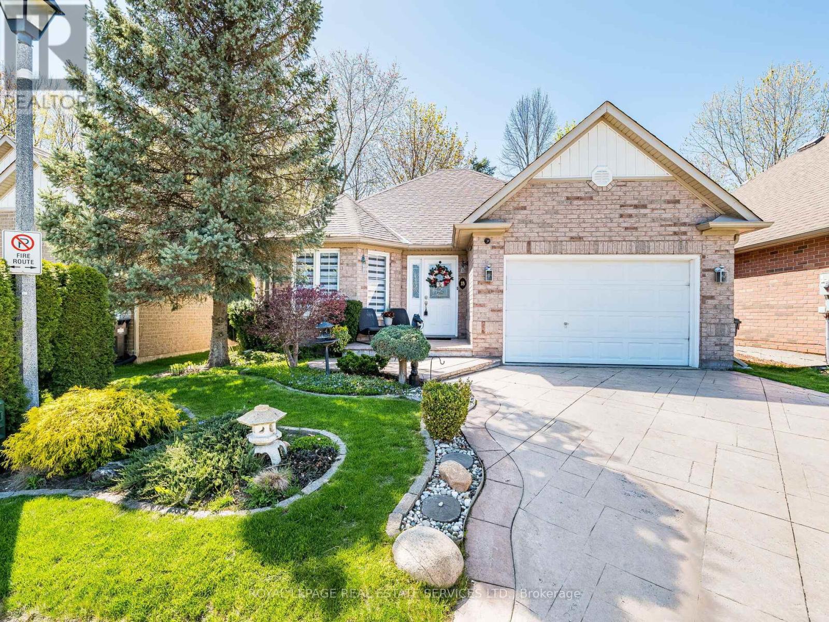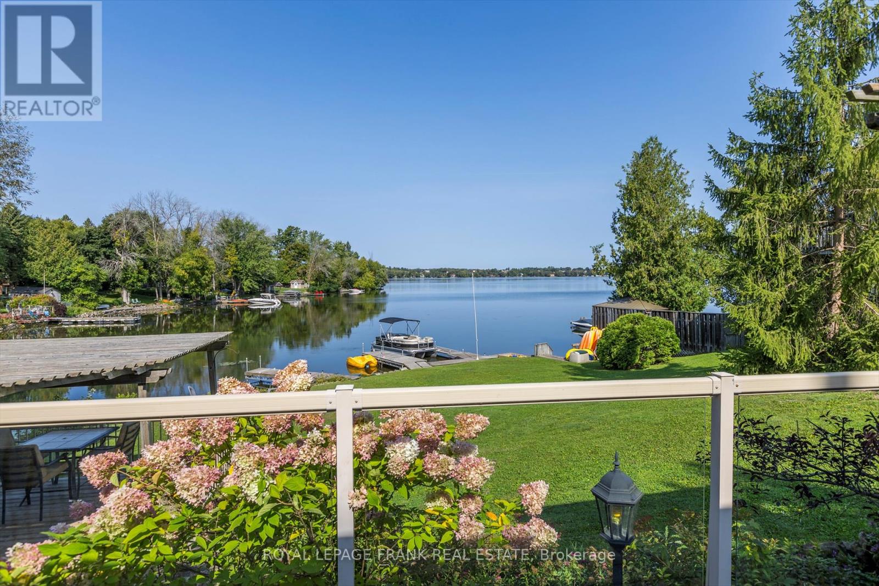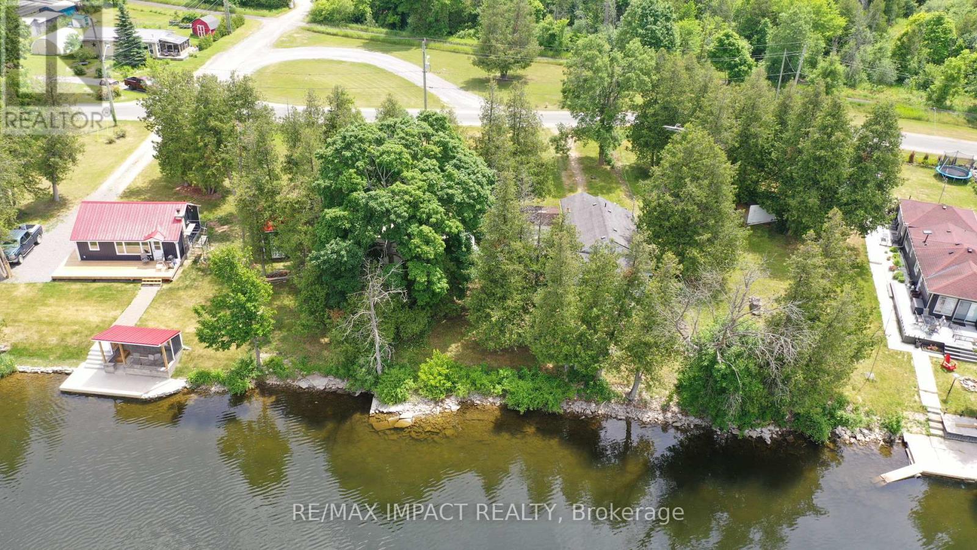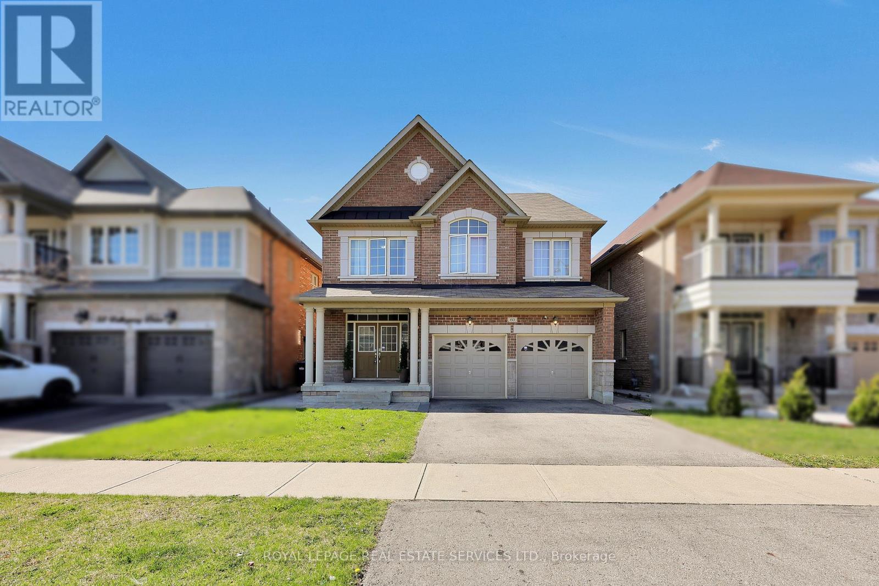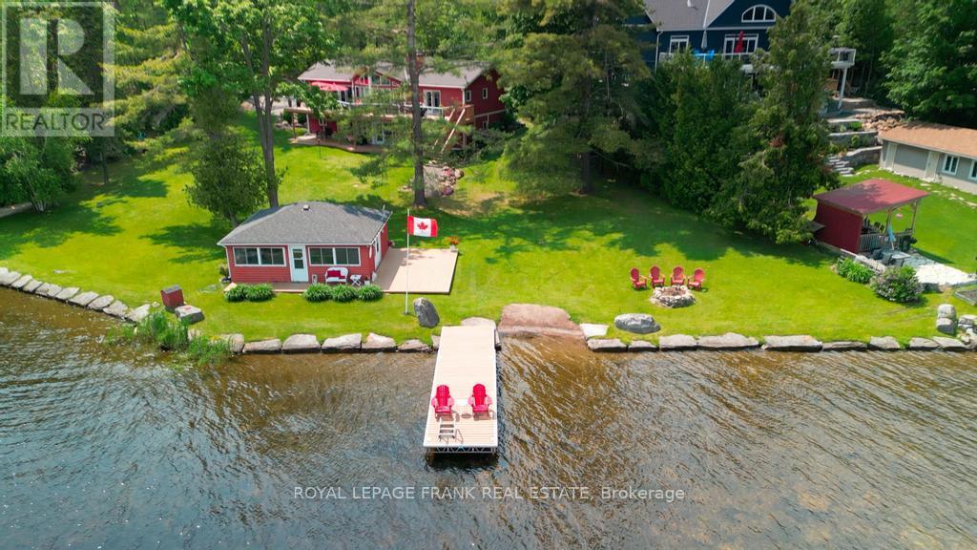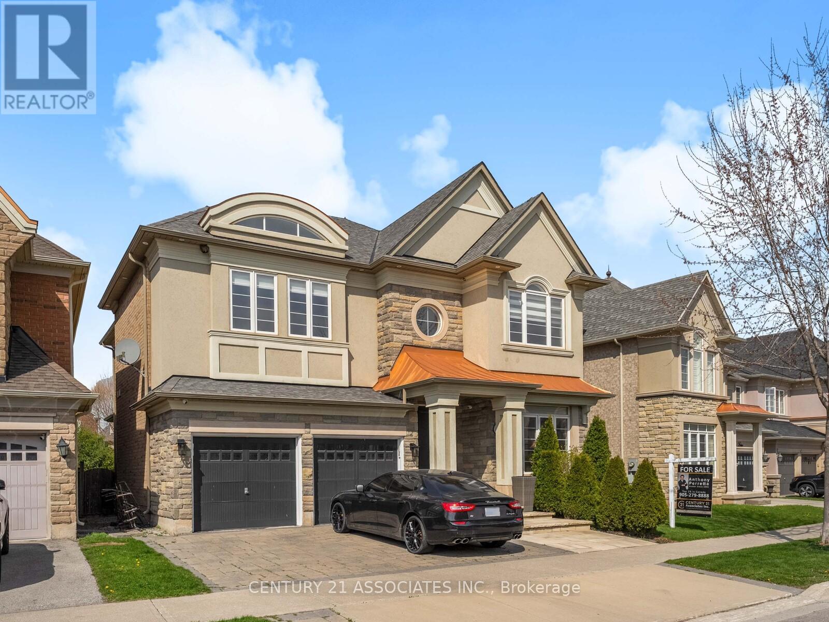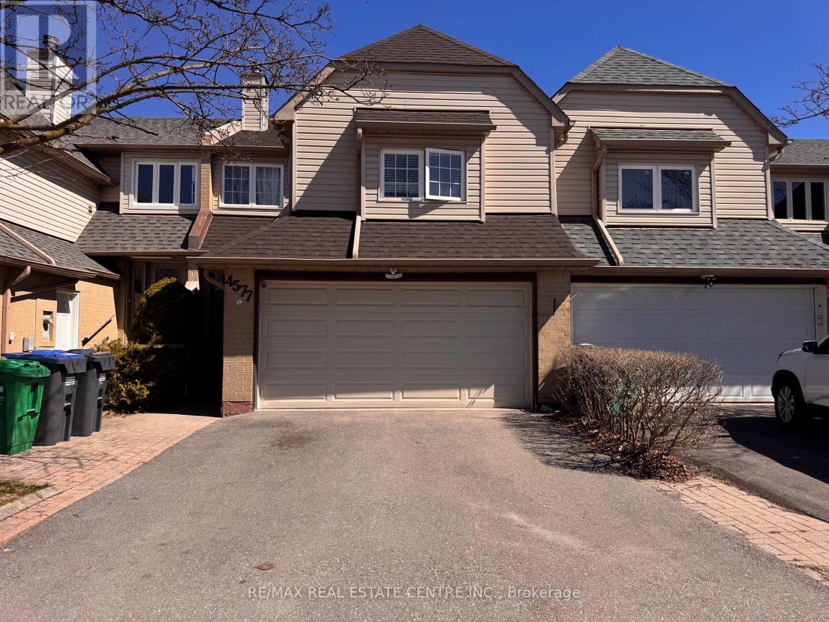18 Nailsworth Crescent
Caledon, Ontario
A Hidden Gem in Caledon East -- Tucked away in an exclusive enclave, this west facing 1100 sq. ft. (above grade) detached bungalow offers more than just a home -- it offers a lifestyle wrapped in tranquility, style, and warmth. Surrounded by meandering nature trails, conservation areas and peaceful parks, yet just minutes from the daily conveniences of Caledon East. Here you're welcomed by pristine landscaping and an inviting concrete sitting area where you can enjoy the calm and beauty of the neighbourhood. Step inside and feel the light pour in through cathedral ceiling windows, illuminating the heart of the home, the sun-drenched great room anchored by an elegant gas fireplace. The modern kitchen, outfitted with premium KitchenAid appliances, is the perfect open concept space where entertaining will be a delight. Whether you're entertaining in the great room or barbequing outdoors in the beautiful yard, you'll love the convenience of how one room flows seamlessly into the next. With two beautifully appointed bedrooms and two professionally renovated bathrooms, every corner whispers comfort and style. The main-floor laundry room adds ease to everyday living, designed with functionality in mind. And the unfinished basement is the perfect blank canvas to create your dream space. Beyond the walls, discover a backyard sanctuary -- framed by mature trees, thoughtfully landscaped gardens, concrete benches and a uniquely designed fence adding architectural elements, creating a peaceful and private area perfect for morning coffee or enjoying the golden hour reflections. A double driveway, private garage, visitor parking steps away. Snow removal & grass cutting on common areas included in the maintenance (for just $178.28/month) making the grounds pristine all year round. Owned gas hot water tank. Furnace 4 yrs. Grohe taps, Kitchen Aid Appliances 2022. This is more than a place to live -- its a place to belong. Come see why this Caledon treasure feels like home. (id:59911)
Royal LePage Real Estate Services Ltd.
1304 - 4065 Confederation Parkway
Mississauga, Ontario
Corner Unit Side Split 2 Bedroom And 2 Full Bathroom In Wesley Tower, Unobstructed N/W View Of The City Centre And The Lake. Very Bright And Spacious Layout . 9 ft Ceiling ,Stainless Appliance In Kitchen ,Quartz Counter Top , Laminate Flooring No Carpet ,Huge Balcony . Steps To Go Train Terminal .Square One , Sheridan Collage ,Ymca, Celebration Square , Library ,Easy Access To 403 And 401. One Parking P3#639 And One Locker P2#308 Room # 6Is Included Extras:Stainless Fridge , B/I Dishwasher , Microwave , Stove , Washer And Dryer. 24 Irrevocable Tenant Insurance Required. Buyer To Verify Measurements. (id:59911)
Century 21 Miller Real Estate Ltd.
9 Copper Beech Drive
Nanticoke, Ontario
Tucked between the natural beauty of Selkirk Conservation Park and the shores of Lake Erie, this peaceful community offers a serene lifestyle with nature at your doorstep. Enjoy morning walks on scenic paths, spend your afternoons boating with optional docking, and unwind with your pup at the community’s optional dog park. This 2-bedroom plus den that could be used as a 3rd bedroom if needed and 2 full-bath bungalow is perfectly laid out with an airy open-concept design and neutral, modern finishes that make it easy to move right in and feel at home. Whether you're hosting friends or relaxing in your own oasis, the bright main living space flows seamlessly for everyday comfort. Step outside to a double car driveway, a spacious back deck with gazebo—ideal for al fresco dining—and an oversized 10 x 12 shed for all your extra storage needs. This home offers the perfect blend of low-maintenance living and outdoor enjoyment in one of Haldimand’s hidden gems. (id:59911)
RE/MAX Escarpment Realty Inc.
490 Mcconnell Drive
Selwyn, Ontario
490 McConnell Drive, Selwyn Waterfront Living at Its Finest! Welcome to lake life on beautiful Chemong Lake! This charming 3-bedroom, 2-bathroom home offers 108 feet of waterfront, perfect for boating, fishing, and enjoying breathtaking views. Located just 14 minutes from Peterborough, you'll love the peaceful lakeside setting combined with the convenience of high-speed internet and natural gas. The home features a walkout basement for easy access to the waterfront, plus a newer septic system (5 years old) and a septic pump (1 year old) for added peace of mind. Relax and take in the views from the deck overlooking the water, or unwind in the screened-in gazebo, ideal for lakeside entertaining. Whether you're searching for a year-round home or a weekend retreat, this property offers the perfect blend of comfort, charm, and waterfront living. Don't miss your chance to own your own slice of paradise! (id:59911)
Royal LePage Frank Real Estate
127 Cedar Drive
Trent Hills, Ontario
Rarely Offered Prime Waterfront Building Lot Offering Great Exposure. Ideal For A Custom Build Home or Cottage. Clear Waterfront With Over 60 Ft of Shoreline. Build Your Dream Home or Cottage. Civic Address Not Confirmed By Municipality. Year Round Road Access, City Water Available. Trent-Severn Waterway! Do Not Enter Onto-Or Walk Property Without Permission. (id:59911)
RE/MAX Impact Realty
14 Algonquin Avenue
Brighton, Ontario
Homes in this sought-after neighbourhood don't hit the market often! Don't miss your chance to own this meticulously maintained 2300+sqft 'Mirtren' built bungalow, thoughtfully designed for modern living. Set on a beautifully landscaped lot in one of Brighton's most desirable areas, this spacious all brick bungalow truly has it all. Step inside to find an inviting open-concept layout featuring hardwood floors, an open living and dining area, and a well-appointed eat-in kitchen with walk-out access to a spacious deck and large private backyard. With 3+1 generously sized bedrooms and 3 full bathrooms, there's plenty of room for family and guests. The main-level primary bedroom offers a walk-in closet and 3-piece ensuite, while the convenient main-floor laundry and inside entry from the 2-car garage add to the homes functionality. The professionally finished basement by the builder adds valuable living space with one bedroom, 4pc bath and a large rec-room area for a extended family use. Located just minutes from charming downtown Brighton, within walking distance of Lake Ontario & amazing schools! Enjoy luxury lakeside strolls to restaurants and hikes & 5mins from scenic Presquile Provincial Park! This home is also a short drive to vibrant Prince Edward County region, known for its wineries, beaches, and culinary scene. All this just 90 minutes from Toronto! This is your chance to enjoy comfort, convenience, and community in one incredible package. Come see why this home stands out - your next chapter starts here! (id:59911)
RE/MAX Rouge River Realty Ltd.
19 Isabel Street
Belleville, Ontario
Massive Legal Duplex 9 Beds, 5 Baths, Turn-Key Investment Opportunity! Welcome to 19 Isabel Street a rare, fully updated legal duplex offering over 2,500 sq ft of living space with 9 bedrooms, 5 bathrooms, and all separate utilities. This property is perfect for investors, multi-generational families, or house hackers seeking flexibility and cash flow. The front unit features 6 spacious bedrooms and 3 full bathrooms, while the rear unit offers 3 bedrooms and 2 bathrooms both with private entrances, modern kitchens and separate hydro, water meters and hot water tanks. Enjoy added privacy and convenience with two separate driveways, a large backyard, and the potential to live in one unit while renting the other. Located just 20 minutes from CFB Trenton, and close to schools, shopping, parks, and public transit. This is a rare, turn-key opportunity to live mortgage-free or watch your investment grow. (id:59911)
Exp Realty
5104 Pine Street
Hamilton Township, Ontario
Tucked away at the end of a quiet street in the friendly lakeside community of Bewdley, this cozy two-bedroom bungalow offers a rare blend of space, privacy, and potential. Whether you're a first-time buyer looking for a welcoming place to call home, or an investor seeking your next opportunity, this half-acre property has something special to offer. Step inside to find a bright, eat-in kitchen that flows seamlessly into an inviting living area, complete with updated wood paneling and a charming electric fireplace. The layout is simple, functional, and filled with natural light. Outside, you'll love the generous, private lot with ample room for gardening, entertaining, or simply enjoying the peace and quiet of your own backyard. There's plenty of parking, and the added bonus space (currently used as a man cave) offers the flexibility of making it into a car port if desired and a travel trailer with deck, offering two more bedrooms, one bath and a kitchenette. Just minutes from the shores of Rice Lake, you'll have quick access to boating, fishing, and lakeside walks all while enjoying the comfort of a private, tucked-away property that feels far from the hustle, yet close to it all. (id:59911)
RE/MAX Hallmark Eastern Realty
60 Valleyway Drive W
Brampton, Ontario
Magnificent Family Home in Prestigious Credit Valley! Welcome to this stunning, meticulously upgraded family home in the highly sought-after Credit Valley neighborhood of Brampton. Offering a perfect blend of luxury, comfort, and functionality, this residence is thoughtfully designed for modern family living and elegant entertaining. The main level features gleaming hardwood floors, a grand formal dining room, and a massive kitchen equipped with a center island offering additional storage, abundant counter space, and seamless flow into the breakfast area. A sliding patio door off the kitchen floods the space with natural light and leads to the beautifully paved backyard oasis, complete with a fountain, retaining walls, and a built-in bar and barbecue area ideal for outdoor entertaining. A spacious main floor laundry room doubles as a mudroom with direct access from the two-car garage, adding both convenience and practicality. Upstairs, you'll find four generously sized bedrooms, including a guest suite and primary bedroom, both with walk-in closets. Each bedroom enjoys ensuite bathroom privileges, and the shared bathroom features double sinks perfect for busy mornings. The spa-like main bathroom offers a luxurious retreat with elegant finishes. Work from home in style in the mezzanine office, which overlooks the main living area and adds architectural interest and function. The fully finished basement expands your living and entertaining options, boasting a wet bar and plenty of open space for gatherings, games, or relaxation. With thoughtful upgrades throughout, a two-car garage, and unmatched indoor-outdoor flow, this exceptional home offers everything your family needs in one of Brampton's most desirable communities. (id:59911)
Royal LePage Real Estate Services Ltd.
113 Fire Route 37
Trent Lakes, Ontario
2 HOMES IN 1!! Wow is what you will say the minute you drive in to this beautiful Buckhorn Lake property. You will be amazed at the gently sloping lot, beautiful perennial gardens, and the commanding views of the lake from the 209 feet of frontage. This stunning home is finished to perfection on both floors offering 2 wonderful, self contained, living spaces with a separate entrance perfect for multi generational living or for family and visiting friends. Featuring 5 bedrooms, 4 baths, 2 propane fireplaces, 2 lovely custom kitchens, and magnificent views from both levels of the home, with the lower level also having its own primary suite with a full ensuite bath and walk in closet. The total finished area is 3,250 square feet. The two 60 ft decks expand the length of the home and are perfect for entertaining. Enjoy the rustic lakeside cabin as is or add your personal touches to this little gem. The double sized lot is nicely treed, gently sloping, and private. There is plenty of parking close to the house and alternative parking above with steps to the house. Close to marinas, shopping, and golf at Six Foot Bay is only minutes away. Buckhorn Lake is part of a five lake chain of lock free boating. Boat to Buckhorn or Bobcaygeon for lunch and shopping or enjoy an afternoon of watersports. This one of a kind home and property is situated on a well maintained, year round road minutes from a township road and school bus route. (id:59911)
Royal LePage Frank Real Estate
3121 Trailside Drive
Oakville, Ontario
New Price - June 19th! Premium 54' Lot Backs onto open space/ravine (Shannon's Creek)! Unique one of a kind home features 10' ceiling on the main floor and 9' ceilings on the 2nd floor! Gorgeous, fully upgraded and Meticulously Maintained from new! This sought after Rosehaven "Suffolk" model offers 3,570+ sq.ft of luxurious finishes with over $100,000 of interior upgrades + Ravine Lot premium! Luxurious foyer with breathtaking circular floating oak staircase, Stunningly upgraded dream kitchen with a large center island and top-of-the-line stainless steel appliances, Waffle Ceiling, and family sized breakfast area. The main floor has been upgraded with 10' ceilings, Formal Living Room with hardwood floors overlooks the front yard, Formal Dining Room with crown mouldings, hardwood floors and double sided gas fireplace, Family Room with 2 sided gas fireplace, hardwood floors, vaulted ceilings and lots of windows overlooking the private backyard(no homes behind), and laundry with garage access. The second floor has been upgraded with 9' ceilings, four large bedrooms (all with ensuite access) And 3 full bathrooms. Bedroom 2 has a full ensuite bathroom, while bedrooms 3 and 4 share a 5-piece ensuite bathroom. The primary bedroom features his and her walk in closets, large 5 piece ensuite with double vanities and overlooks the backyard! There is a study area on the 2nd level as well which overlooks the main flr hallway! Truly a gorgeous home loaded with upgrades! Amazing Location In Quiet Family Friendly Neighborhood. Close To Park, Hospital, highway, shopping, and all other amenities are Nearby! Over $200,000 of upgrades in total! (id:59911)
Century 21 Associates Inc.
4577 Bay Villa Avenue
Mississauga, Ontario
One Of The Most Sought After Locations. At The Intersection Of Eglinton And Erin Mills Pkway. Spacious 1 Bed Room Walk Out Basement With Living And Dining Open Concept With Kitchen. Walk Out From Living To Backyard. Entrance from Garage. Large Window In The Living And Dining Room. Top Rated Schools (John Fraser And Donzenga). Across Credit Valley Hospital. Steps To 403, Transit, Walmart And Erin Mills Shopping Centre. Ideal For A Single Professional Or Small Family. Tenant Pays 30% Of The Utilities. Separate Entrance Through Shared Garage. Sharing Laundry And Some Storage Space. One Parking On Driveway. (id:59911)
RE/MAX Real Estate Centre Inc.
