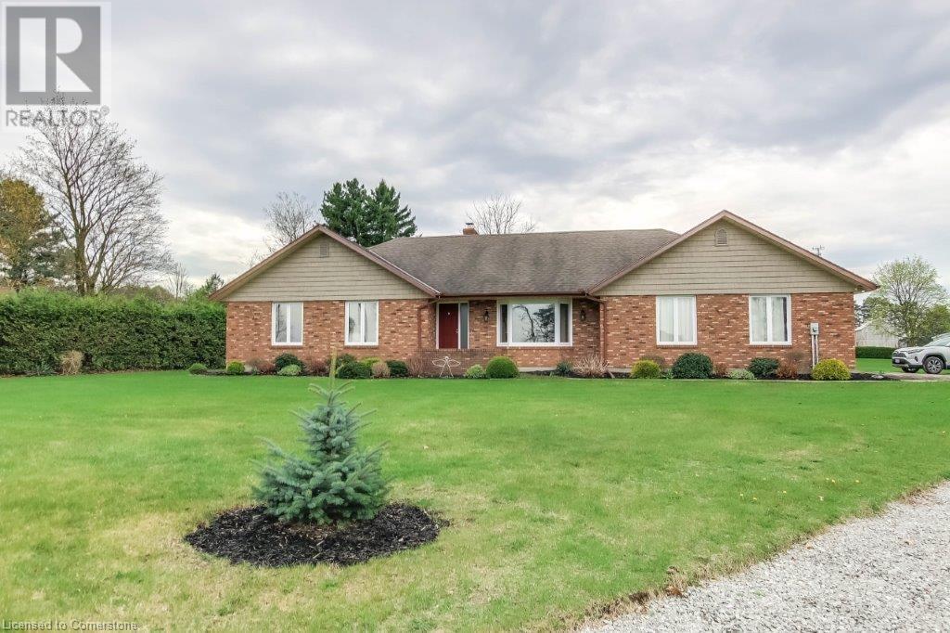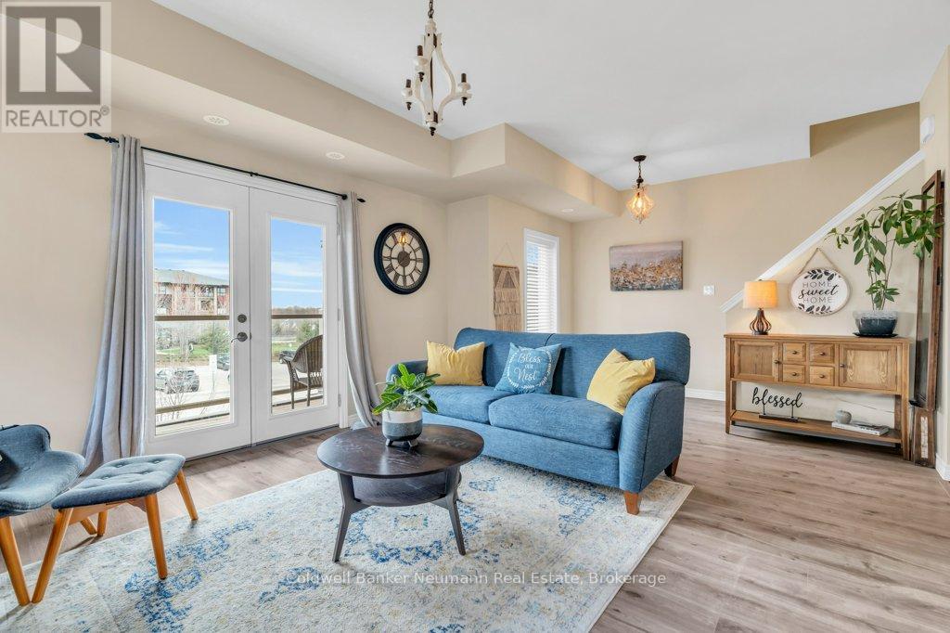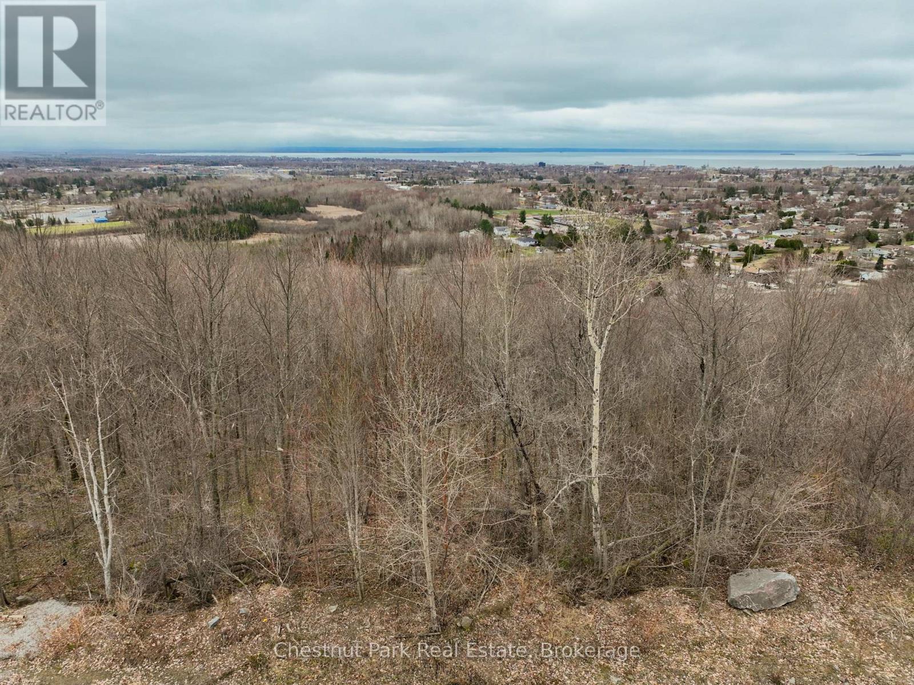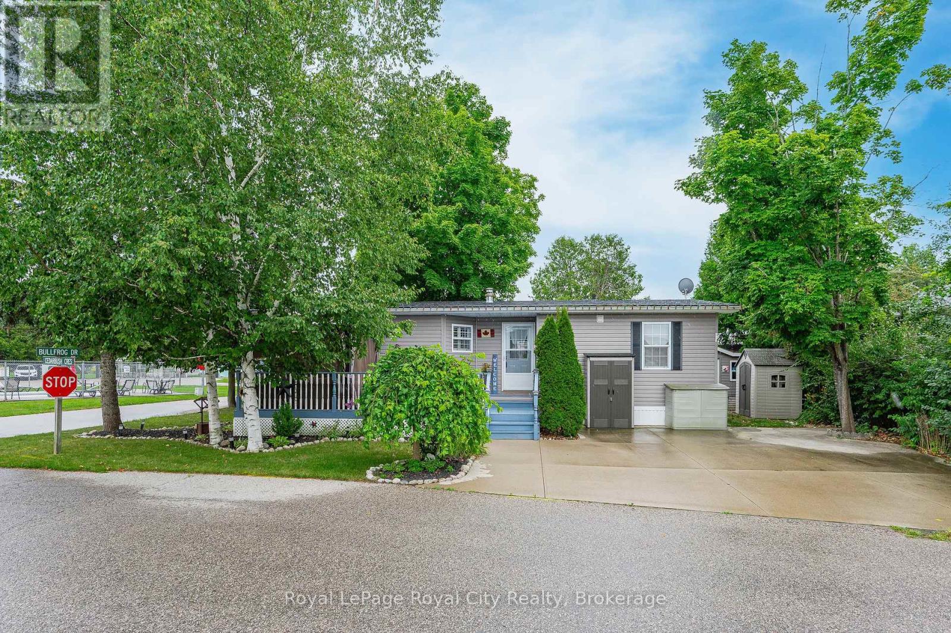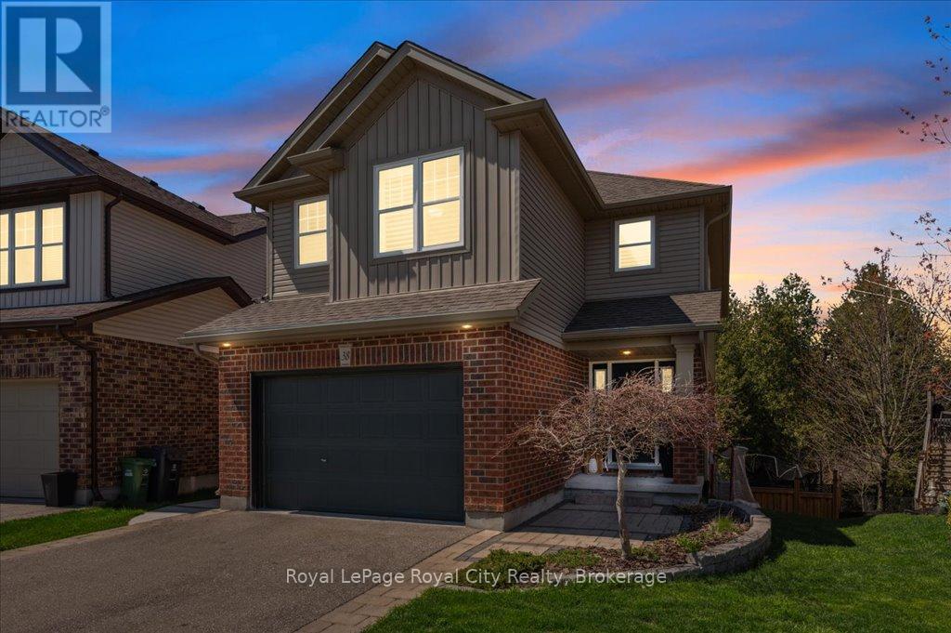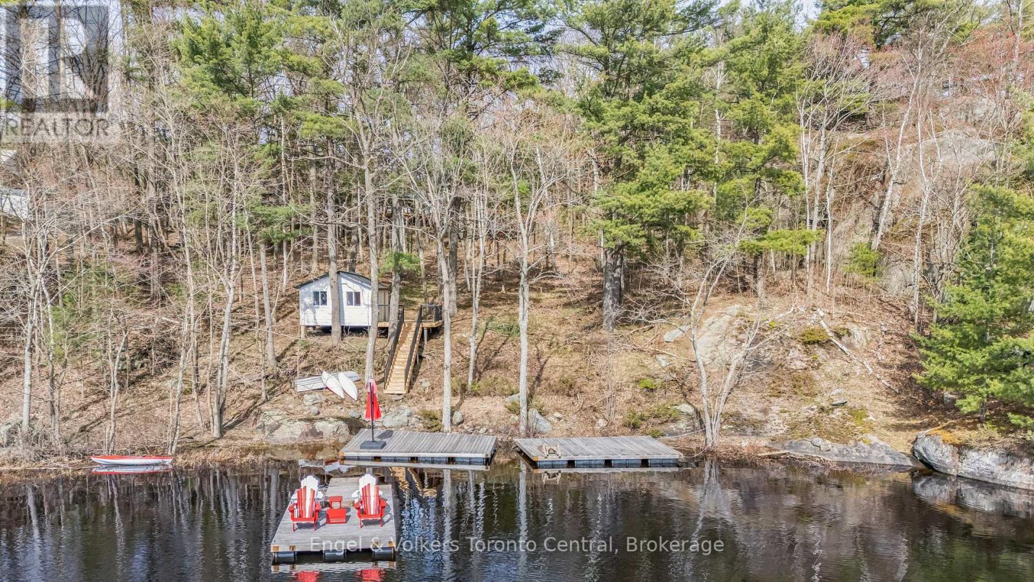129 59 Highway
Delhi, Ontario
Welcome to this exceptionally maintained, custom-built bungalow situated on a picturesque 0.69-acre lot—offering peaceful country living just minutes from town amenities. This one-owner home features 3 bedrooms, 2 bathrooms, and quality finishes throughout. The main floor offers a thoughtfully designed layout with a spacious, solid wood kitchen featuring quartz countertops and ample cabinetry. The open-concept great room boasts cherry hardwood flooring, exposed beam ceilings, and a beautiful stone fireplace—ideal for both everyday living and entertaining. The large primary bedroom is complemented by two additional well-proportioned bedrooms, a main bathroom, a convenient second bathroom, and a dedicated laundry room. The finished lower level provides excellent additional living space with a large recreation room featuring a newer wood-burning fireplace and bar area. A separate games room and a bonus room currently used as a guest bedroom offer flexibility for various needs. There's also a cold cellar, generous storage space, and direct access to the basement from the attached double car garage (approx. 23’11” x 19’9”)—ideal for a variety of future uses. Rain or shine - Enjoy outdoor living in the 3-season screened porch/sunroom overlooking the backyard oasis. The 20’ x 40’ Lazy L-shaped inground pool includes a diving board, heater, and equipment. A 16’ x 16’ gazebo provides a shaded retreat, and four natural gas BBQ hookups add convenience for outdoor entertaining. Additional features include vinyl replacement windows and newer insulated garage doors. This move-in-ready home offers the perfect balance of rural charm and modern comfort—book your private viewing today. (id:59911)
Coldwell Banker Big Creek Realty Ltd. Brokerage
210 Beta Street
Toronto, Ontario
Exceptional 50.08' x 132.19' Lot in Prestigious Alderwood -- Sun-Drenched, Stylish Home Near Lake Ontario! Experience refined living in this beautifully renovated home, set on a rare extra-wide and deep lot in one of Etobicoke's most desirable, safe, and walkable communities. If you're a gardener, you'll appreciate the green canvas to create your personal landscape among beautiful mature trees. Enjoy the ease of urban living with Sherway Gardens Mall, top-rated schools, lush parks, GO and TTC transit, major highways (QEW/427), and downtown Toronto all minutes away -- not to mention the shimmering shores of Lake Ontario and Pearson Airport within easy reach. From the moment you step inside, you're greeted by sun-filled spaces and elegant design. Oversized windows and skylights bathe the rooms in natural light, creating a warm and welcoming atmosphere. The entrance den makes the perfect family room. The thoughtfully crafted custom kitchen is a true centerpiece -- featuring quartz counters, stainless steel appliances, sleek storage solutions, and a stunning oversized island free of fixtures, ideal for both everyday living and grand entertaining. Large bedrooms set the stage for the primary suite, which feels like a five-star retreat, showcasing a drop-dead gorgeous ensuite with a skylight, floating soaker tub, and separate glass-enclosed shower -- the perfect sanctuary after a long day. The bright lower level offers a private separate entrance, providing incredible flexibility for an in-law suite, home office, or rental income opportunity. Hardwood floors, updated vinyl windows, renovated kitchen and baths, and an expansive double driveway complete the homes impressive features. This is a rare opportunity to live in a vibrant, family-friendly neighbourhood with outstanding amenities, a true sense of community, and endless future potential. Luxury, lifestyle, and location -- it's all here. Welcome home. Note: Garage as is. (id:59911)
Royal LePage Real Estate Services Ltd.
986 Castlemore Avenue
Markham, Ontario
First time on the market! Premium south-facing home situated across the expansive 34 Acre Wismer Park. This luxurious open layout is one-of-a-kind in Markham. At almost 3500s.f., this original-owner home which displays pride of ownership throughout, has an abundance of builder and owner upgrades including 9 ft ceiling on main, smooth ceiling & crown moulding throughout, lots of natural light with large sun-drenching windows, custom-built cabinetry and 2-way fireplace in both family room and study, extended upper cabinets in both kitchen and servery, 4 huge bedrooms & 3 baths upstairs, custom walk-in closets in primary bedroom, double closets in each of the other bedrooms, professionally-landscaped in both front and back w/lighting & irrigation, low maintenance salt water pool and cabana where you can enjoy your backyard oasis throughout the warm weather season, built-in surround sound system in family room - the list can go on and much more. This home is situated in a fantastic location with all amenities around including top-ranked schools, shopping, restaurants, GO transit, 407 & more! (id:59911)
Century 21 Leading Edge Realty Inc.
273 Shoreline Drive
Oro-Medonte, Ontario
SUNRISE VIEWS, MODERN COMFORT, & YEAR-ROUND LAKESIDE LIVING! Experience exceptional lakeside living on Lake Simcoe with this beautifully upgraded, turn-key home overlooking the tranquil waters of Carthew Bay and Eight Mile Point. Perfectly located just 5 minutes to Highway 11, 10 minutes to Orillia, and 25 minutes to Barrie, this property combines convenience with a quiet, nature-filled setting near local beaches, hiking trails, parks, and nature reserves. Set on an expansive, flat lot with over 63 feet of prime shoreline, mature trees, and three distinct outdoor decks, this fully winterized home offers breathtaking sunrise views and incredible outdoor living space for year-round enjoyment. Inside, the modern kitchen shines with quartz countertops, a large island with seating for three, two sliding glass walkouts to a private back deck, and spectacular water views. The bright living room invites you to unwind next to the cozy electric fireplace framed by oversized bay-facing windows, while three generously sized bedrooms plus a flexible office space provide comfort and versatility. The luxurious main bathroom includes dual sinks, a walk-in shower, and a rough-in for a soaker tub, and the serene primary suite features its own two-piece ensuite. Enjoy effortless access to the water with a dry boathouse equipped with a marine rail, a 60-foot Dock-in-a-Box system, and a newly renovated bunkie offering two-piece bath potential and a spacious lookout deck with clear glass railings for unobstructed views. Additional features include a relaxing hot tub, built-in wine cooler, electric dog fence with two collars, handy crawl space storage, engineered hardwood flooring, and recently updated siding and roof. This #HomeToStay is a rare opportunity to enjoy upscale waterfront living with all the features in place to relax, entertain, and explore. (id:59911)
RE/MAX Hallmark Peggy Hill Group Realty Brokerage
81w - 81 Westminster Crescent
Centre Wellington, Ontario
Located in the south end of Fergus close to shopping, schools and the rec centre, this stunning "Birmingham" Model townhome is located in the sought after Westminster Highlands. This 3 Bedroom, 3 Bathroom home is beautifully finished throughout. Open concept main floor features modern and elegant kitchen with beautiful backsplash, tile floors and stainless appliances. Adjoining great room with laminate floors will host those special family events and has a convenient walkout to private rear yard. Venture to the upper level and find 3 generous bedrooms. Large primary bedroom boasts a large walk in closet and luxury ensuite bathroom. Upper level laundry adds to the convenience of this awesome home. Additional visitor parking is conveniently located right across the street. Unspoiled lower level awaits your finishing touches. Amazingly low Condo Fees Include Lawn Maintenance & Snow Removal , Building Insurance And Parking. (id:59911)
Keller Williams Home Group Realty
30 - 39 Kay Crescent
Guelph, Ontario
This beautifully maintained 3-bedroom, 1.5-bath end-unit stacked townhome with built-in garage, ideally situated in Guelphs sought-after south end. Offering the perfect balance of comfort, convenience, and style, this home is just minutes from major amenities, highway access, schools, shopping, and scenic golf courses.Inside, you'll find an inviting open-concept main floor with a modern kitchen featuring quartz countertops, stainless steel appliances, and classic shaker-style cabinetry. The kitchen flows seamlessly into the dining and living areas perfect for entertaining or relaxing. Step through double doors from the living room onto your private balcony, a great spot for morning coffee or evening sunsets.A stylish 2-piece powder room rounds out the main level for added convenience.Upstairs, you'll find three generously sized bedrooms, a full 4-piece bathroom, and a side-by-side laundry closet, making everyday living a breeze.Whether you're a first-time buyer, down sizer, or investor, this low-maintenance home offers great value in a thriving, well-connected neighbourhood. Don't miss your opportunity to enjoy the best of Guelph living in a move-in-ready space. (id:59911)
Coldwell Banker Neumann Real Estate
9 Kenreta Drive
North Bay, Ontario
This spacious lot is located in the highly desirable Airport Hill area of North Bay, offering breathtaking views of both the city and Lake Nipissing. It's an ideal spot for your dream home in a sought-after neighborhood. The newer subdivision is conveniently close to the Ski Hill, Golf and Country Club, hiking trails, schools, and all downtown amenities. Kenreta Drive and the surrounding area boast some of North Bay's finest properties. Enjoy the long-term value of a region that continues to grow with high-quality developments. (id:59911)
Chestnut Park Real Estate
183 Watson Road
Guelph, Ontario
Welcome to your next chapter in Guelphs desirable east end! This beautifully maintained family home offers over 1500 sq ft of finished living space plus a fully finished basementgiving your crew plenty of room to grow, gather, and relax. The main floor is designed for connection, with an open-concept layout perfect for cooking together, sharing meals, and catching up after a busy day. Host dinner parties in the bright front dining room or step out to the impressive, fully fenced backyard with a massive deckideal for summer entertaining.Upstairs, the primary suite is a true retreat with its walk-in closet and luxurious 5-piece ensuite. Two additional generous bedrooms and a 4-piece bath complete the upper level. The basement adds even more value with a spacious rec room, full bath, laundry room, and a bonus flex space for your home gym, office, or playroom.The double attached garage is a standout4 feet deeper than standard, heated, and double-insulatedperfect for a workshop or winter parking. Located in a family-friendly neighbourhood close to excellent schools, parks, and with quick access out of the city for commuters. This one truly checks all the boxes! (id:59911)
Royal LePage Royal City Realty
40 Bullfrog Drive
Puslinch, Ontario
Welcome to your dream home in Mini Lakes, a serene and idyllic community! This warm and cozy residence offers the perfect blend of comfort and convenience. Nestled in a peaceful and quiet neighbourhood, you'll enjoy the tranquility (no traffic or sirens), making it the ideal retreat from the hustle and bustle of city life. Enjoy efficient open concept living, cooking and entertaining while watching the lovely gas fireplace. The kitchen offers abundant cupboard and counter space and convenient built-ins beside the dining table. A large deck almost doubles your entertainment space where you can enjoy evenings under the stars or inside the screened gazebo. The primary bedroom with walk in closet and ensuite bathroom allows you to pamper yourself while your guests can enjoy the four piece main bathroom. There is plenty of room for two cars and a golf cart in this oversized driveway and there is a large side yard with two storage sheds. Stroll across the street to the pool and community centre. Mini Lakes is the most sought-after lifestyle gated community in Southern Ontario. Located only 5 minutes from the 401 and the bustling South end of Guelph, which provides all the necessary amenities for shopping, entertainment and healthcare. Residents enjoy spring fed lakes, fishing, canals, heated pool, recreation centre, bocce courts, library, trails, gardens allotments, walking club, dart league, golf tournament, card nights, etc. Don't miss out on this opportunity to own a piece of paradise in such a delightful community. Schedule a viewing today and discover the perfect place to call home! Mini Lakes is a Common Elements Condominium Community with residents having FREEHOLD TITLE to the land they reside on (POTL) with a monthly fee of $593.00 (id:59911)
Royal LePage Royal City Realty
Mh12 - 684138 Side Road 30
Chatsworth, Ontario
Discover vibrant 55+ living at LutheRanch, where this delightful 2-bedroom, 1-bath mobile home awaits you! Nestled on an expansive premium corner lot, this GEM features an airy open-concept eat-in kitchen and living area, complete with a gas fireplace for cozy evenings. Unwind in the 160SF 3-season screened-in sunroom or soak up the sunshine on the spacious front and back decks. Read a book under the shade trees! The property boasts a detached insulated garage and 2 sheds with hydro perfect for your hobbies and storage. Stay comfortable year-round with a gas furnace, central air and enjoy the convenience of in-suite laundry. There is even a generator hook up + 7000 watt Generator included! With an annual site/lease fee of just $3250 ($271/month) covering water, community sewer, garbage/recycling, land and park use, you'll have access to a treasure trove of activities at Robson Lake! From canoeing and kayaking to swimming and mini-golf, every day brings a new adventure. Engage in shuffleboard, horseshoes, volleyball and explore scenic year round trails. Located just 15 minutes from Markdale and 25 minutes from Owen Sound, you'll have quick access to hospitals, groceries, dining and more. Dive into a lifestyle of leisure and excitement this opportunity is too good to miss! (id:59911)
Chestnut Park Real Estate
38 Marshall Drive
Guelph, Ontario
The one you've been waiting for - welcome to 38 Marshall Drive! Backing onto tranquil greenspace, this impeccably maintained family home features 4 bedrooms plus a legal 1-bedroom walkout basement apartment - an ideal setup for multigenerational living, rental income, or hosting extended family. Offering 2,940 sq. ft. of finished, carpet-free living space, this home sits on a deep, private lot in Guelphs highly sought-after East End. The bright, functional main floor showcases a well-equipped kitchen with stainless steel appliances and a sunlit dining area that overlooks the serene backyard. A cozy gas fireplace warms the inviting living room, while California shutters in select areas add both charm and privacy. The spacious front entry and oversized 1.5-car garage provide ample room for storage, bikes, or a small workshop. Upstairs, you will find four generously sized bedrooms, including a peaceful primary suite featuring a walk-in closet with built-in organizer and a 4-piece ensuite with a double vanity - perfect for busy mornings. Rear-facing bedrooms enjoy treetop views of the greenspace, while front-facing rooms overlook a quiet, family-friendly street. The legal 1-bedroom walkout basement apartment includes its own private entrance, open-concept living space, full kitchen, and bathroom ideal as a mortgage helper, in-law suite, or private guest space. Just steps from Watson Creek Trails, Joe Veroni Park, and Eastview Park - offering scenic trails, a splash pad, disc golf, and sports fields - this home is also within walking distance to schools (including French immersion), the public library, and a variety of shopping, dining, and everyday amenities. Don't miss your chance to own this move-in-ready gem offering comfort, income potential, and a rare greenspace backdrop in one of Guelphs most desirable neighbourhoods. (id:59911)
Royal LePage Royal City Realty
2481 Falkenburg Road
Muskoka Lakes, Ontario
Brandy Lake Beauty - As soon as you see the dramatic granite ridge running down one side of this property, you'll fall in love. Tucked away on the coveted shores of Brandy Lake, this turn-key winterized lakeside retreat offers a rare blend of natural beauty, refined style, and unexpected privacy. With 145 feet of southwest water frontage and nearly 1.5 acres of forested tranquility, this exceptional property has sweeping views over sun-drenched waters. Recently reimagined from top to bottom, inside and out, the 3-bedroom, 1-bathroom cottage is a flawless fusion of modern design and classic Muskoka charm. Inside, every detail has been thoughtfully updated - from the sleek new kitchen and spa-inspired bathroom to the warm, white oak wide-plank flooring and stylish finishes throughout. A bright, open-concept layout invites easy entertaining, while expansive windows bring the outdoors in. Step outside to a massive deck - ideal for entertaining, lounging and dining. A spacious screened Muskoka room extends your summer living space and offers the perfect setting for al fresco dining, reading, or relaxing, surrounded by the sounds of nature. A huge 60' floating dock offers lots of space for fun in the all day sun. A charming waterside bunkie offers overflow space for guests or a peaceful lakeside office with a brand new deck. Located just minutes to the boutiques, dining, and amenities of both Port Carling and Bracebridge, this serene escape offers effortless access to the heart of the Muskoka Lakes. This is Muskoka at its finest - private, polished, and perfectly placed on one of the regions most desirable lakes. (id:59911)
Engel & Volkers Toronto Central
