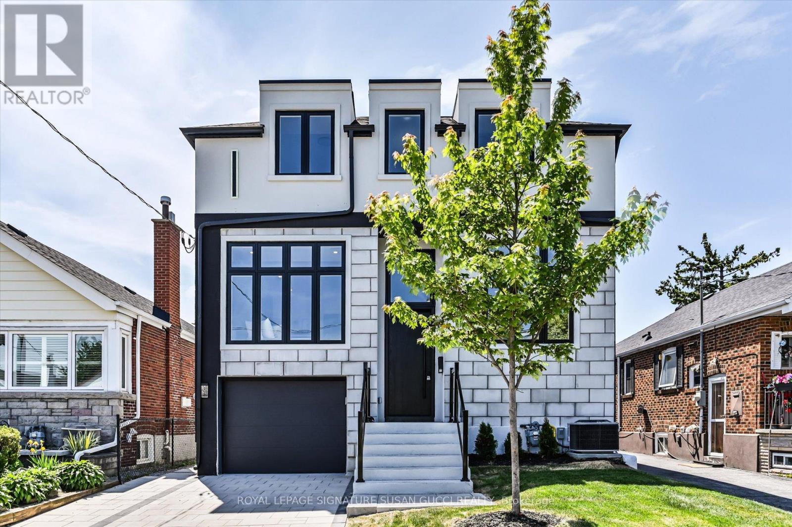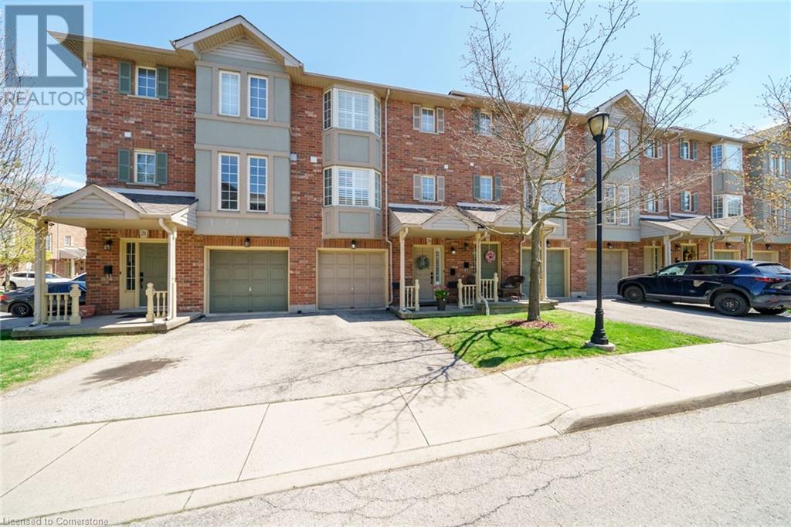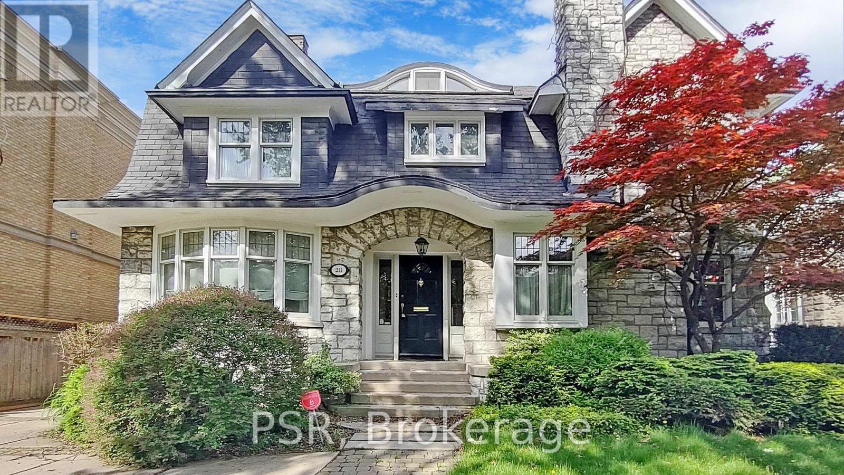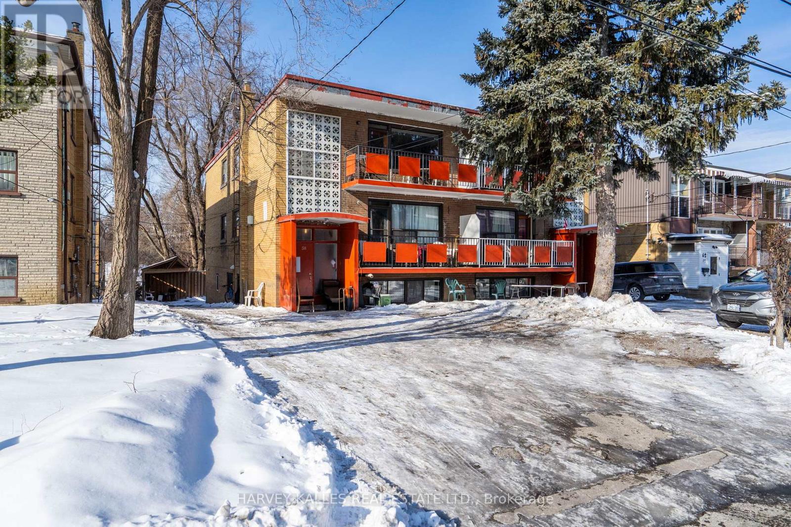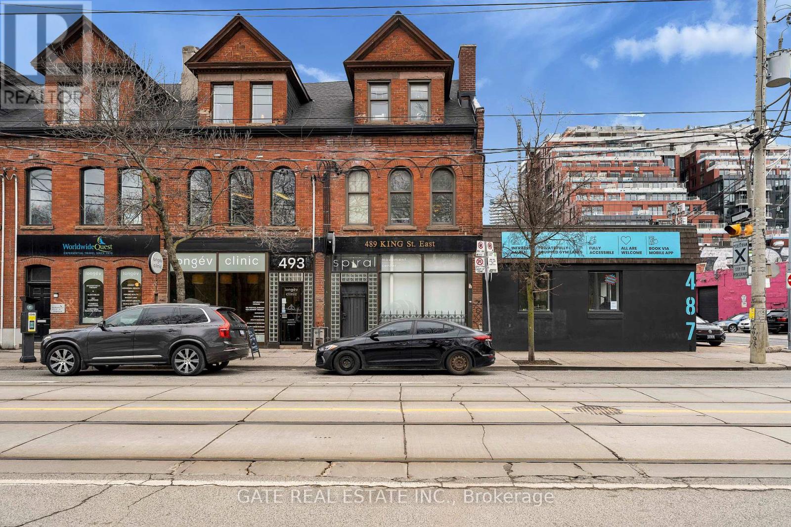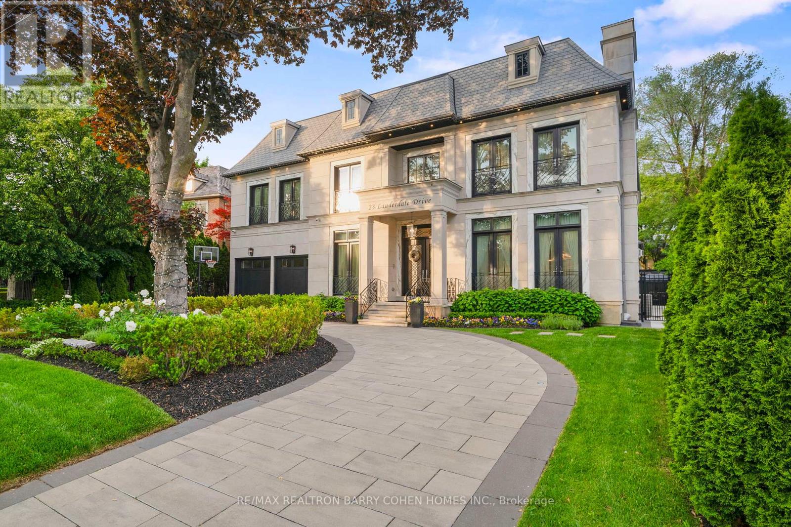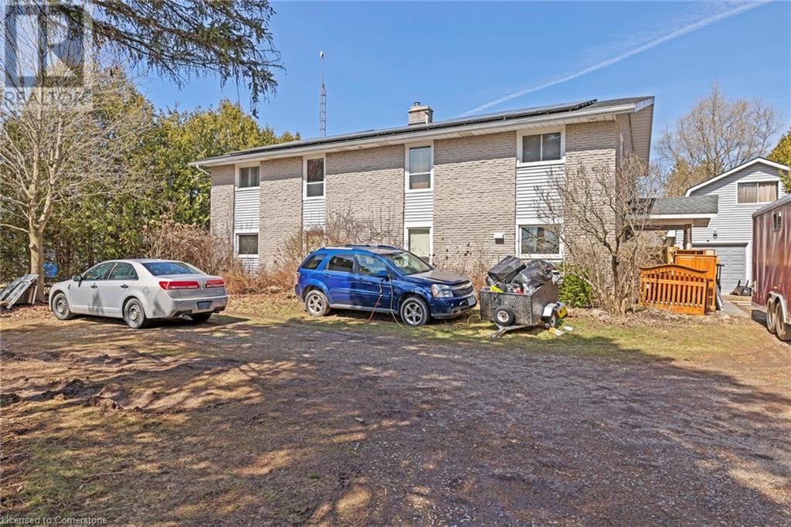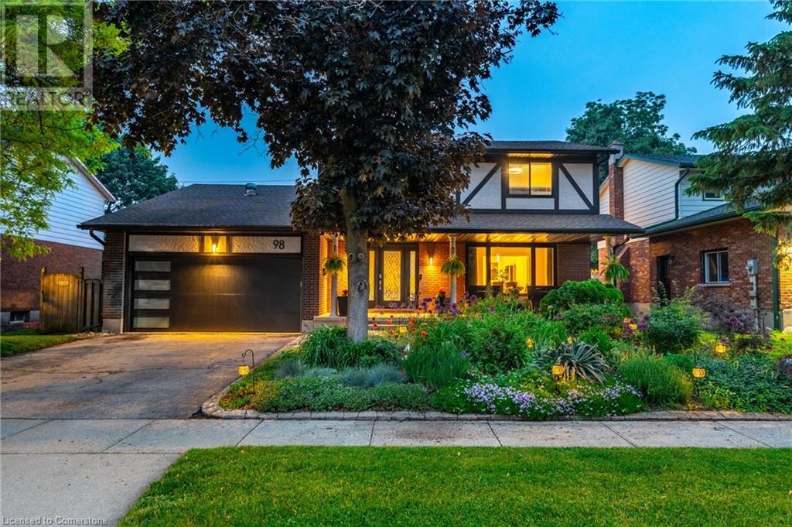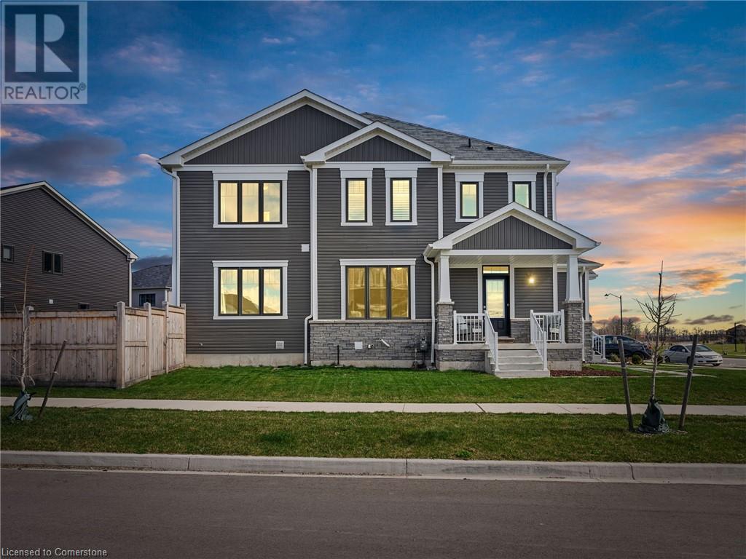152 Eastmount Street W
Oshawa, Ontario
Client RemarksWelcome to this beautifully upgraded 3+1 bedroom detached family home situated on a quiet Family Friendly Eastdale Neighbourhood. Minutes Walk To Schools & Parks.Newly Renovated Top to Bottom whole house Through Out! (id:59911)
Homelife New World Realty Inc.
105 Frater Avenue
Toronto, Ontario
You're Not Ready For This Incredibly Rare Live/Work Opportunity! This Is The Perfect Place For Those Ready To Move Away From High Rises And Into East York. This newly built Home Boasts A Grand Main Entrance, With 19" Ceilings, a Skylight, and Clean, Luxurious Finishes. Not To Mention An Unheard Of 18" Ceilings In The Basement! A Beautiful Standalone Tub Awaits You in the Ensuite Bathroom with His & Hers sinks. Take This Space And Create Your Dream Business, While Still Working From a Gorgeous Home. Separate basement entrance with floor heating, cold room, & lots of storage. Just Wait Until You Get Inside! (id:59911)
Real Broker Ontario Ltd.
80 Alton Avenue
Toronto, Ontario
Wantin on Alton! Start your hearts! This perfect semi is giving cuteness, function and top to bottom brilliance. Charming your socks off all the way from the front garden, through the enclosed front porch, to the open concept main floor with renovated kitchen and bonus room at the back - family room? Office? You decide! Fabulous finished basement with extra bathroom, laundry area and rec room of your dreams. Upstairs, three delightful bedrooms; the primary with built-in closet systems. TWO car parking in the back via laneway. The whole enchilada! The one you've been waiting for! The Leslieville home of your dreams. Come and get it. (id:59911)
Sage Real Estate Limited
26 - 50 Weybright Court
Toronto, Ontario
SUNDAY 11AM-2PM, 2- 5 PM OR 5 -8 PM, WEEKDAYS 7 -10 PM, TOTAL - 6 HOURS FOR WEEK & EXTRA USE $60 / PER HOUR (id:59911)
RE/MAX Community Realty Inc.
66 Howlett Crescent
Ajax, Ontario
One Of A Kind! Beautiful, Bright, Spacious, Upgraded, & Well Maintained, All Brick Detached Home, With 4+1 Spacious Bedrooms & 5 Washrooms, Impeccably Finished From Top To Bottom. This Home Is Approximately 2500 Square Feet Above Grade And Shows Like A Model Residence, Absolutely Dreamy! Open concept kitchen with marble counter-top and back splash. Gas stove and S/S appliances. The Primary Bedroom Contains An Upgraded 5 Piece Ensuite Washroom And Her/His Closet! Luxurious bathroom with marble wall and counter.The Basement Contains a bedroom/Full Washroom. Spacious recreation room and a wet bar for your entertainment. No Sidewalk In front Of The Home. This Home Is Perfect For Investors Or Large Families! Rare Opportunity To Own This Spectacular Home. Walking distance to shopping center and schools. Close to Hwy 7 and 407. Tons of recent upgrades including: Water heater (2025), Fireplace (2024), Heat pump and AC (2024), Soft water system (2024), Roof (2023), Deck and Interlock (2021), basement and wet bar (2022). (id:59911)
Bay Street Group Inc.
354 Woodmount Avenue
Toronto, Ontario
354 Woodmount Avenue: a rare gem nestled in one of East Yorks most sought-after neighbourhoods. With nearly 2,900 square feet of total living space and a wide, almost 34-foot lot, this executive home is the perfect blend of thoughtful design, exceptional comfort, and unbeatable location. Inside, the bright and airy layout is bathed in natural light from both east and west exposures adding warmth and cheer from sunrise to sunset. The main level is ideal for both family living and entertaining, featuring an open-concept living and dining area that effortlessly hosts large gatherings, complete with a built-in bar and wine fridge. The heart of the home is the chefs kitchen, designed for those who love to cook with a walk-in pantry, deep sink overlooking the backyard, breakfast bar, and seamless flow into the family room with a cozy gas fireplace and walkout to the west-facing deck and yard. Step outside to a pool-sized backyard with western exposure and a brand-new fence. Upstairs, you'll find four generous bedrooms and three bathrooms, including a luxurious principal suite that serves as your private escape. Enjoy a spa-inspired ensuite with a rain shower built for two, a soaker tub, double vanity with ample storage, and a spacious walk-in closet with built-in organizers.The lower level offers exceptional flexibility with a legal one-bedroom apartment perfect for multi-generational living, a mortgage helper, or a private space for grown children saving for a home or university students. And there's still room for a large recreation area for your family to enjoy. The apartment includes a separate walk-up entrance, offering total privacy and convenience. Located just minutes from the DVP, this home is perfectly positioned for easy access to the city core, The Beach, and an abundance of shopping from quaint boutiques to big box stores. Enjoy nearby parks and miles of paved trails for an active lifestyle. **OPEN HOUSE SAT JUNE 21 & SUN JUNE 22, 2:00-4:00PM** (id:59911)
Royal LePage Signature Susan Gucci Realty
17 Polarlights Way
Toronto, Ontario
Affordable Luxury Living, Approx. 1,900 Sq Ft Above Ground. Experience exceptional comfort in this beautifully designed home, offering scenic views and an ideal location. With approximately 1,900 sq ft of above-ground space and a finished walk-out basement, this spacious and exclusive residence has it all.Step inside to find bleached hardwood flooring in the hallways and family room, a welcoming foyer with elegant ceramic tiles, and a striking circular staircase. The bright Hollywood style kitchen features upgraded cabinetry, sleek countertops, and modern recessed lightingperfect for everyday living and entertaining. Perfectly situated near Thomas L. Wells Public School and several other top-rated schools, as well as Nightstar, Hummingbird, and Birunthan Parks. With easy access to TTC transit stops, this home truly offers a prime location with everything you need close by. (id:59911)
Century 21 Innovative Realty Inc.
30 Merrian Road
Toronto, Ontario
Attention First-Time Home Buyers, Young Families, And Investors: Meticulously Maintained Detached Bungalow In Prime Kennedy Park. This Bungalow Offers 3 + 1 Bedrooms And 2 Full Bathrooms Complete With A Finished Basement With Separate Entrance! Recent Upgrades Include: Upstairs Flooring (2022), Gutters (2023), And Front Door (2024). Located In A Family Friendly Neighbourhood And Within Walking Distance Of Transit, Schools, Shops, Restaurants, Parks And Places Of Worship. Book Your Showing Today. This Opportunity Wont Last Long! (id:59911)
Homelife/yorkland Real Estate Ltd.
706 Sultana Square W
Pickering, Ontario
Very Well Maintained Three + One Bedroom, 4 Bathroom House with Finished Basement/Nanny/In-law Suite In High Demand Area Of Amberlea, Pickering With Laminate Flooring, A Modern Kitchen, Spacious Living Room , Ensuite Laundry, Minutes To Hwy 401 & Public Transit Routes. Single Car Garage Plus Two Parking Spots On Driveway Available. Dead End Street, Large Back Yard . Walking Distance To Super Market, Great School District And Minutes To The 401. Tenant to pay for Hydro, Gas and Water. (id:59911)
RE/MAX All-Stars Realty Inc.
123 Silverwood Circle
Ajax, Ontario
Stunning 3+1 Bedroom One With 4 Bathrooms, 9 Ft Ceilings And Hardwood Flooring On The Main Floor, Oak Stair Case, Huge Master Bedroom. Family Sized Kitchen Ceramic Flooring Kitchen And Breakfast Area, Stainless Steel Appliances, Dishwasher (2023), Stove (2032), Stove (2023), And Air Conditioning Unit (2022). Backyard Upgraded With Interlocking (2022). Finished Basement With Full Washroom And Kitchen, This Residence Offers Seamless Access To Popular Shops Like Wal-Mart And Costco, As Well As Many Dining And Entertainment Options. With Convenient Proximity To Major Routes Including 401, 407, And 412, This Home Is The Essence Of Comfort And Convenience. Basement Apartment With Separate Access. Add No Side Walk. (id:59911)
Homelife/future Realty Inc.
275 Lake Road
Clarington, Ontario
Vacant Corner Industrial Lot. Immediate Access To Hwy 401. Outdoor Storage Available. Ability To Severe To 1 Acre Lot. Flexible M2 Zoning. Partially Leased Out, Providing Holding Income (Approx.. $10,500/month) (id:59911)
RE/MAX All-Stars Realty Inc.
358 Chickadee Court
Pickering, Ontario
Furnished 1 bedroom + den can be used as a 2nd bedroom or office with a separate ensuite laundry. Pot lights, the basement total living space is 713 sq ft. Just a few steps away from the park, a family-friendly neighborhood. Close to 401, Scarborough and amenities. (id:59911)
Realty Associates Inc.
22990 Highway 12
Scugog, Ontario
Great Freestanding Commercial/Industrial Shop and Property. Shop measures 40x60 with One high bay (16x10) & one Drive-in Door (10'x10'). Additional side sliding Grade level Door. 1,200sf finished mezzanine with newly upgraded lighting, flooring and washroom. Lots of natural light, new windows on the ground floor. New natural gas heating system and Upgraded Electrical Panel. Prime Hwy 12 Exposure, with High Traffic count. Large lot with excess land for parking, and ability to increase building footprint. Two road frontages and expansive parking lot C4 zoning with Industrial MPAC assessment. Immediate possession available. 12 minutes to Uxbridge, 15 minutes to Port Perry. 30 minutes to the 407 Shipping container can be included or removed. Speak to listing agents regarding electrical phase converter which has been used to supply 3 phase (240 volt/50AMP). (id:59911)
RE/MAX All-Stars Realty Inc.
22990 Highway 12
Scugog, Ontario
Great Freestanding Commercial/Industrial Shop and Property. Shop measures 40x60 with One high bay (16x10) & one Drive-in Door (10'x10'). Additional side sliding Grade level Door. 1,200sf finished mezzanine with newly upgraded lighting, flooring and washroom. Lots of natural light, new windows on the ground floor. New natural gas heating system and Upgraded Electrical Panel. Prime Hwy 12 Exposure, with High Traffic count. Large lot with excess land for parking, and ability to increase building footprint. Two road frontages and expansive parking lot C4 zoning with Industrial MPAC assessment. Immediate possession available. 12 minutes to Uxbridge, 15 minutes to Port Perry. 30 minutes to the 407 Shipping container can be included or removed. Speak to listing agents regarding electrical phase converter which has been used to supply 3 phase (240 volt/50AMP) (id:59911)
RE/MAX All-Stars Realty Inc.
18 George Street
Ajax, Ontario
1531 sq ft of living space in this1.5 storey home with 3 spacious bedrooms and full basement. *Driveway sealed with liquid top asphalt coating June 17/25. *Classic character throughout with large principal rooms, bright windows, hardwood & parquet flooring flow throughout main level. *Offering versatile space in the main level den, work from home with ease or accommodate guests. *Thoughtfully maintained & clean throughout. *Lots of living space in combined dining/living room. *Bright, eat-in kitchen makes preparing meals with ease. *Main floor laundry room offers counter, sink and upper storage cabinets. *Walk-out to patio & spacious backyard with perennial gardens. *Discover 3 generous sized bedrooms upstairs, all with large windows and accessible attic closets for storage & organization. *Full basement partially finished with rec room, bar area and large workshop. *Furnace & A/C owned. *All appliances included "as is". *Gas BBQ with gas hookup included. *Basement & laundry room added (1968-1970) *Master bedroom added (early 1980s). *Great family neighbourhood! *Steps to park, baseball diamonds. *Walk to school, stores and businesses. *Mins to 401, hospital and the wonderful lakefront. *Perfect for a new family to move in and create their own lasting memories with your own touches. *Exterior of house painted 2022. *Seller discloses basement has had water penetration sometimes during heavy & prolonged rain. *2 new sump pumps installed May 2024. *Buyer is advised to do their own diligence. (id:59911)
Century 21 Wenda Allen Realty
8 Martinet Street
Whitby, Ontario
Welcome to this Bright & Spacious 4+1 Bedroom, 3 Bathroom Home with a Backyard Oasis! Beautifully maintained, carpet-free home nestled in the heart of Whitby's highly desirable Pringle Creek community. Step outside to your private backyard retreat, where a two-tiered deck overlooks a fully fenced yard complete with a natural gas BBQ, charming swing, and perennial gardens that bloom beautifully in season. Whether you're entertaining guests or enjoying a peaceful evening, this space is your personal oasis. Inside, the home features four spacious bedrooms upstairs, including a serene primary suite with a luxurious Jacuzzi tub, along with an additional bedroom in the finished basement ideal for guests or a private office. The gourmet kitchen is equipped with granite countertops, while the formal living and dining areas offer beautiful natural light and views of the landscaped backyard. The cozy family room with a wood-burning fireplace adds the perfect touch of warmth for cooler evenings. The double garage offers ample parking and storage space. Ideally located on a quiet, family-friendly street within walking distance to top-rated schools, including French immersion, and just minutes from public transit, shopping, dining, and the renowned Thermea Spa. Enjoy an active lifestyle with nearby trails and parks! Commuters will appreciate the convenient 5-minute drive to Highway 401 and the Whitby GO Station. This move-in-ready gem truly has it all; space, location, and charm. Book your private tour today and experience the best of Pringle Creek living! (id:59911)
Exp Realty
152 Eastmount Street
Oshawa, Ontario
Welcome to this beautifully upgraded 3+1 bedroom detached family home situated on a quiet Family Friendly Eastdale Neighbourhood. Minutes Walk To Schools & Parks.Newly Renovated Top to Bottom whole house Through Out! Separate Entrance. (id:59911)
Homelife New World Realty Inc.
406 Lupin Drive
Whitby, Ontario
This Absolutely Charming And Well-Appointed Fully Detached 3+1 Bedroom Family Home Situated On A Gorgeous Ravine Lot Comes Complete With An In-Ground Heated Pool That Boasts A Resort Like Feel And The Key To Your Private Oasis! The Main Floor Of This Fantastic Abode Offers A Bright And Airy Open Concept Lay Out With A Large And Functional Picture-Perfect Kitchen Featuring Centre Island And Vaulted Ceilings And A Walk-Out To A Spacious Deck Overlooking The in-ground Pool And Tranquil Ravine. The Second Floor Boats 3 Generous Sized Bedrooms And A Gorgeous Master With En-Suite Bath. The Fully Finished Walk-Out Basement Features Above Grade Windows, Kitchen, Large Family Room W/ Gas Fireplace, 3-Piece Bath, + 4th Bedroom While Providing Quick And Easy Access To The Backyard And Pool To Enjoy Those Fun Days In The Sun! This Property Is Ideally Situated On A Beautiful Tree-Lined Street Near Downtown Whitby Close To All Amenities Including Shops, Restaurants, Retail, Schools, 401 And More!!! (id:59911)
Keller Williams Referred Urban Realty
165 Main Street E Unit# 2
Grimsby, Ontario
Welcome to 165 Main St E #2 in Grimsby, a charming corner bungalow townhouse that offers the perfect blend of comfort, convenience, and modern updates. This beautifully maintained home features a spacious layout with plenty of natural light, enhanced by skylights that create an airy and inviting atmosphere. The open-concept living and dining area provide a seamless flow, making it ideal for both everyday living and entertaining. With two full washrooms, this home ensures convenience for residents and guests alike. The well-appointed kitchen offers ample storage and workspace, while the adjoining living spaces provide a warm and welcoming ambiance. A private garage adds to the practicality of this home, offering both parking and additional storage. Recent updates include a brand-new roof in 2024, as well as a new AC and furnace installed in 2023, giving you peace of mind for years to come. Located in a desirable neighborhood, this home is just a short drive to downtown Grimsby, offering easy access to local shops, restaurants, and amenities. Families will appreciate the proximity to parks and schools, while commuters will love the quick access to the highway. Whether you're looking for a comfortable downsizing opportunity or a well-maintained home in a fantastic location, this bungalow townhouse is a must-see. Experience the best of Grimsby living at 165 Main St E #2. (id:59911)
Exp Realty
2 - 153 Crown Court
Whitby, Ontario
Clean and functional industrial unit for lease in South Whitby. Shipping can accommodate 53' trailers. 18' Clear height with 1 Truck-level door (Landlord willing to add a second Truck-Level Door). Shared access to a drive-in door can be accommodated. Fully sprinklered. Access to Hwy 401 via Thickson Rd or Stevenson rd. Close proximity to several amenities. Office space can be reduced if needed. Accessory outdoor storage permitted. Professional and accommodating Landlord. (id:59911)
RE/MAX All-Stars Realty Inc.
1336 Upper Sherman Avenue Unit# 20
Hamilton, Ontario
Beautifully maintained and updated 2 bedroom 2.5 bathroom condo in prime east mountain area. From you the moment you drive in the Tuscany Terrace complex you will appreciate the manicured grounds, wide laneways and ample visitor parking. Over 2000 sq/ft of finished living space, spotlessly clean and move in ready. The first level offers a welcoming foyer, inside entry to the garage, laundry and a spacious rec room, office or bedroom. This sun filled space features a patio door to a private patio area, ideal for enjoying the morning sun. The expansive open concept main level is decorated in warm neutral tones. Spacious living room and dining room are perfect for entertaining. The updated kitchen is a show stopper, white cabinetry, gleaming granite counters and stainless steel appliances. A conveniently located 2 pce bathroom completes the main level. The bedroom level has two huge bedrooms and two bathrooms. Primary bedroom has an updated ensuite and a walk in closet. Located steps to shopping and public transportation. Ideal location for commenters with easy access to LIC, RHV and QEW. Show with confidence. Low condo fee of $573 includes: Building insurance, Building maintenance, Cable TV, high speed internet, Common elements, Ground maintenance/landscaping, Prop management fees, Water (id:59911)
Pottruff & Oliver Realty Inc.
451 Danforth Avenue
Toronto, Ontario
Gongcha Danforth, strategically located in the heart of the lively Danforth corridor, stands out as a prime investment opportunity in the bustling beverage sector. In just a short period since its launch, Gongcha Danforth has seen remarkable profits, showing its undeniable appeal to the modern consumers. Unlike standalone outlets, this store benefits greatly from its globally renowned Gongcha franchisor. Their support guarantees a proven business model and huge brand recognition at surprisingly low franchise fees. The real testament to Gongcha Danforth's success, however, is its solid base of loyal customers. Regardless of the season, sale is steady along with both walk-in and online orders. An investment in Gongcha Danforth isn't merely about buying a shop; it's about owning a piece of the globally acclaimed Gongcha brand in one of the city's most vibrant neighborhoods. **EXTRAS** Sales include all assets of the business, equipments & leasehold improvements. Inventory not included. (id:59911)
Right At Home Realty
2505 - 215 Queen Street W
Toronto, Ontario
This bright and spacious 3-bedroom, 2-bath penthouse corner unit at the award-winning SmartHouse Condos features floor-to-ceiling windows with stunning, unobstructed city views that fill every room with natural light. One of the bedrooms can easily be used as a home office or study area, making it ideal for students. The smart layout includes laminate flooring throughout, ample closet space, and a modern kitchen with integrated appliances and a built-in dinette. The living area opens up to a large private balcony perfect for relaxing high above the city. Located at Queen & University, just steps from Osgoode Station, the Eaton Centre, and the Queen Street TTC line, with a Walk Score of 99 and 24-hour security, this unit offers unbeatable downtown convenience. One parking spot and a locker are included. Students are welcome this is a rare opportunity for stylish, central living! (id:59911)
Cityscape Real Estate Ltd.
510 - 954 King Street W
Toronto, Ontario
Welcome to 954 King St West, suite 510, a bright and airy 2 storey, 2 bedroom, 2 bathroom unit in the King West Village Lofts.Nestled in the heart of King West, this condo is within easy walking distance of the fashion, entertainment, dining, shopping and night life attractions of this vibrant downtown neighbourhood. You can walk to Trinity Bellwoods Park and have a picnic, or stroll down to Liberty Village and the Exhibition grounds.We are also close to many local TTC routes as well as the Exhibition GO station. This suite features an open plan main level with hardwood floors and double height floor-to-ceiling windows letting in an abundance of natural light.The spacious living room has soaring 17ft ceilings, amplifying the sense of spaciousness, and a quiet balcony where you can enjoy your morning coffee.The functional kitchen is open to the living and dining area and has a large breakfast bar - perfect for entertaining. There is also a powder room on the main level. Upstairs there are two bright bedrooms, lots of closet space, a 4 piece bathroom, and an ensuite laundry. This unit comes with a parking spot and a locker. The building amenities include a gym, a party room, a meeting room and a media room. What a great opportunity to enjoy a downtown life style in the sought after King West neighbourhood! (id:59911)
RE/MAX West Realty Inc.
1002 - 17 Dundonald Street
Toronto, Ontario
Client RemarksSpacious 2 Bedroom Unit In The Famous Totem Condo. Direct Access To Wellesley Subway Station. Bright & Open Concept Layout With Height Ceiling.Engineered Wood Floors Throughout The Unit. Close To U Of T, Ryerson, Queens Park, College Park, Hospitals, Dundas Square, Eaton Centre, Restaurants, Yorkville, Etc. (id:59911)
Hc Realty Group Inc.
4102 - 89 Church Street
Toronto, Ontario
Welcome to this brand new 1 Bedroom + Den unit at 89 Church Street. Located in the vibrant downtown core. Functional open-concept layout. The den is ideal for a home office or quiet study space. Just steps to St. Lawrence Market, TTC, Eaton Centre, TMU, Financial District. (id:59911)
Condowong Real Estate Inc.
4101 - 89 Church Street
Toronto, Ontario
Welcome to The Saint, a brand new, never-lived-in 1-bedroom condo in the heart of downtown Toronto. This bright & beautiful unit features a spacious balcony, floor-to-ceiling windows, an open-concept layout, and high-end modern finishes. Built-in appliances, Steps to subway, short stroll to St. Lawrence market, Financial District, TMU, George Brown, Eaton Centre, Meridian Hall, Movie theatre, Union Station, Distillery District. (id:59911)
Keller Williams Real Estate Associates
902 - 17 Dundonald Street
Toronto, Ontario
Spacious 2 Bedroom Unit In The Famous Totem Condo. Direct Access To Wellesley Subway Station. Bright & Open Concept Layout With Height Ceiling.Engineered Wood Floors Throughout The Unit. Close To U Of T, Ryerson, Queens Park, College Park, Hospitals, Dundas Square, Eaton Centre, Restaurants, Yorkville, Etc. (id:59911)
Hc Realty Group Inc.
28 Dunvegan Road
Toronto, Ontario
Incredible Opportunity in Illustrious Forest Hill! A rare chance to own a prime 55x174 ft lot in the prestigious Forest Hill neighbourhood! This exceptional property features two separate buildings, including a gated guest house, offering endless potential for builders, investors, or end-users looking to create their dream home. Located in one of Toronto's most sought-after communities, this property is just steps from top private schools, including Upper Canada College (UCC) and The Bishop Strachan School (BSS), as well as the subway, TTC, parks, fine entertainment, and world-class dining. Whether you're looking to renovate, build new, or invest, this is a one-of-a-kind opportunity in a neighbourhood known for its luxury, exclusivity, and strong real estate value. Don't miss out on this exceptional offering in Forest Hill! (id:59911)
Psr
2607 - 395 Bloor Street E
Toronto, Ontario
Welcome to Rosedale On Bloor. 1 Year Old 535Sqft 1 Bed Plus Study. Unobstructed Views To North, Enjoy Your Everyday Coffee From Your Balcony With Breathtaking Views, Modern Cabinetry And Stainless Steel Appliances, Ensuite Laundry, Laminate Flooring, Large Floor To Ceiling Windows. Indoor Pool, Gym In The Building. Right At Sherbourne Subway Station. 5 Minute Walk To Yonge/Bloor And Yorkville,10 Minute Walk To U Of T. Steps Away From High End Boutiques, Restaurants, Shopping And Other Amenities. (id:59911)
RE/MAX Hallmark Realty Ltd.
728 - 50 Power Street
Toronto, Ontario
Experience Urban Living At Its Finest In This Beautifully Designed 2 Bed, 2 Full Bath Unit Featuring An Open-Concept Layout And Floor-To-Ceiling Windows That Flood The Space With Tons Of Natural Light. Enjoy A Sleek, Designer Kitchen With Modern Finishes And Premium Appliances, Perfect For Everyday Living And Entertaining. Building Amenities Include A Dedicated Workspace On The 4th Floor, Ideal For Remote Work Or Study, Outdoor Pool & Steam Rooms, Yoga And Cardio Room, Fully Equipped Fitness Studio, Artists Workspace, Meeting Room & Party Lounge. Conveniently Located Near the Distillery District, Public Transit, The Financial District, Grocery Stores, Dog Parks, With Easy Access to the DVP & Gardiner Expressway. Perfect for Professionals, Creatives, and Anyone Looking to Enjoy Comfort & Community in The Heart of The City. (id:59911)
Right At Home Realty
60 Garthdale Court
Toronto, Ontario
Excellent Multi-Residential Investment Opportunity! Strong rental income potential ,Landlord controls utilities and internet. Flat roof updated (approx. 2022)6 parking spots Coin laundry system: One washer per level + shared dryer in the basement Prime location near transit, schools, and amenities High-demand rental area. (id:59911)
Harvey Kalles Real Estate Ltd.
489 King Street
Toronto, Ontario
Beautiful Victorian style 3 story Commercial/Residential building with 2 parking spaces at the rear. Steps to the new subway station being constructed at King St E and Parliament. Hardwood throughout, vintage fireplace, 2nd floor full kitchen. Skylights on the upper floors, 2344sf + 537sf finished basement. The Ground Floor is tenanted for the next 30 months, but it may be possible to provide vacant possession. Opposite Sackville park across the street. (id:59911)
Gate Real Estate Inc.
1202 - 19 Grand Trunk Crescent
Toronto, Ontario
This beauty is on the 12th floor with the north west view. one of largest condo in the building approx 948 sq/ft of living space w/Balcony, Great floor plan. Specious Master bedroom w/den. Granite counters in kitchen! Marble counter in bathrooms. Great amenities! One parking and locker included in price. Large Balcony with Walk Out From Both Living Room and Primary Bedroom. Extensive Building Amenities: Gym/Cardio Room, Guest Suite, Basketball Court, Indoor Pool, Outdoor BBQ/Patio,Theatre & Party Rooms. Steps to Union Station, Rogers Center, Scotiabank Area, Financial District, Restaurants, Shops, Harbourfront & PATH! (id:59911)
Homelife/romano Realty Ltd.
415 - 33 Mill Street
Toronto, Ontario
Welcome to 33 Mill St, where history meets hip in Torontos vibrant Distillery District. This 764 square foot loft offers a perfect blend of modern living and old-world charm, right in the heart of one of the city's most sought-after neighbourhoods. With lofty 10-foot ceilings and a spacious 1+1 bedroom layout, this home is designed to impress whether you're entertaining guests, working from home, or enjoying a quiet night in.When you walk out of your building, you step into a living postcard - cobblestone streets, trendy boutiques, and award-winning restaurants surround you. Plus, you'll be just steps away from the future TTC Corktown Station on the Ontario Line, ensuring quick and easy access to everything Toronto has to offer. Surrounded by world-class galleries, theaters, and art installations, the heartbeat of creativity and culture in Toronto. Enjoy the best of both worlds with easy access to Cherry Beach and the waterfront, perfect for a day of relaxation or an evening stroll along the lake. For foodies and commuters alike, the iconic St. Lawrence Market and Union Station are just a short walk away. And during the holiday season, you'll love being so close to the Distillery Districts famous Christmas Market where festive lights, mulled wine, and holiday cheer are right at your doorstep.Inside, the recently renovated kitchen features sleek sliding drawers, providing ample storage and a clean, modern look. The bedroom is equally impressive, with large double sliding barn door closets and ensuite access to a stylish bathroom. With parking, a locker, and thoughtful upgrades throughout, this loft combines style and convenience in one of Torontos most dynamic locations.Whether you're seeking a unique space that offers both charm and flexibility, or simply a home in the heart of the city, 33 Mill St is ready to welcome you. Don't miss out on the chance to immerse yourself in one of Torontos most vibrant communities start living the Distillery District lifestyle. (id:59911)
Sotheby's International Realty Canada
2709 - 108 Peter Street
Toronto, Ontario
Welcome to urban living at its finest in this sleek studio apartment at 108 Peter St, located in the heart of Toronto's vibrant Entertainment District at Peter and Adelaide. This modern suite offers an intelligently designed open-concept layout that maximizes space and function, featuring floor-to-ceiling windows that flood the unit with natural light. Step outside and you're just moments from the city's best restaurants, bars, theaters, shopping, and transit. Walk to the Financial District, Queen West, TIFF Bell Lightbox, Rogers Centre, and more. The building offers premium amenities including a state-of-the-art fitness centre, rooftop terrace, co-working spaces, 24-hour concierge, and party room. Perfect for those who want to live, work, and play in one of Toronto's most exciting neighborhoods. (id:59911)
Royal Star Realty Inc.
611 - 170 Sudbury Street
Toronto, Ontario
Queen West: Bright Open Concept 2 Bedroom Condo At Curve - Westside Gallery Lofts 2! Bedrooms Connected W/ 3Pc Semi-Ensuite Bathroom. Modern Kitchen W/ with brand new cupboards, Granite Counter, Extra Storage Loft-Feel With Concrete Ceilings And Ducts. Amenities Include: Indoor Pool, Gym, Guest Suite, Sauna, Party Rm, Fibrestream. Walk Out Your Door To Transit, Parks, Drake Hotel, Trinity Bellwoods, Shopping, Restaurants, Liberty Village. (id:59911)
Real Estate Homeward
1305 - 39 Sherbourne Street
Toronto, Ontario
Beautifully finished and well-kept one-bedroom suite at King Plus Condos. Ideally located near the Financial District and St. Lawrence Market. Features upgraded builder finishes and a new washer and dryer. Conveniently close to restaurants, shops, grocery stores, and transit. Includes locker. (id:59911)
RE/MAX Hallmark Realty Ltd.
85 Page Avenue
Toronto, Ontario
Nestled on one of Bayview Village's most coveted ravine lots, this beautifully maintained family home blends timeless elegance with modern comfort and true indoor-outdoor living. The home's charming curb appeal is undeniable - manicured lawns, a classic façade, and mature trees set the tone for what lies within. Inside, you'll find the perfect setting for refined entertaining and relaxed family living. The main floor features an inviting living room with a striking stone fireplace and a wall of sliding glass doors that open to a balcony with breathtaking views of the lush backyard, complete with an in-ground pool, ravine backdrop, and curated gardens. Whether hosting summer gatherings or enjoying morning coffee, this tranquil oasis offers seamless indoor-outdoor flow. The stylish, functional kitchen features granite countertops, select stainless steel appliances, a pantry, and a eat-in are for everyday family dining. Three spacious bedrooms grace the main floor, including a primary suite with walk-in closet and 3-piece ensuite. The fully finished lower level is an entertainer's dream: a generous family room with gas fireplace, large windows, and walkout access to the yard. A built-in Murphy bed allows for overnight guests, while the wet bar adds function and flair. Two additional rooms serve as your home office or guest rooms complete with a full 4-piece bath. Find ample storage through the spacious laundry room and large utility room with additional storage options . Custom millwork, including wainscoting and crown moulding, and gleaming hardwood floors can be found throughout. Energy-efficient windows and a generator offer comfort and peace of mind. Adjacent properties are also currently for sale, presenting a unique opportunity for developers or those seeking a multi-generational estate. More than just a home, this is your family's private retreat, ready to host unforgettable gatherings, backyard BBQs, and sun-soaked pool parties. (id:59911)
RE/MAX Hallmark Realty Ltd.
23 Lauderdale Drive
Toronto, Ontario
This Award-Winning Smart Home Is Truly An Architectural & Design Masterpiece W/Dramatic Curb Appeal. Meticulously Designed Set On Quiet & Prestigious Cres. This Palatial Estate W/An Abundance Of Rich Luxury Finishes, Blends Elegance, Opulence & Practicality In The Most Elaborate & Spectacular Way Created & Built By The Legendary Builder (Venetian Group Homes) For His Own Use W/No Expense Sparred Or Saved. Exterior Frnt Façade Features One Of A Kind Paneled Indiana Cut Limestone W/The Verona Gold Marble Surround Combines Timeless Beauty & Modern Sophistication. Heated Circular Drvwy & Belden Brick On The Sides.10,000+ SqFt. Of Living Area, Spectacular 11 Ft. Ceilings Main Flr Seamlessly Connects Key Spaces. Exquisite Formal Living Rm & Dining Rm, Spectacular Library Office W/Steam Fireplace, Soaring Recessed French Paneling T/O, Breathtaking Family Rm, Galleria & Breakfast Rm W/Dramatic Coffered Ceiling W/Soaring High Windows Is An Artistry Of The Designers. Framed Kitchen Cabinetry W/High-End Appliances, Extensive Custom & Splendor Millwork. Heated Flrs In The Entire Main Flr., Custom European Lighting Fixtures, Italian Porcelain Slab Flooring Combined W/European Chevron Pattern W/Oak Flooring, Designer Hardware & Fixtures, & Walkout To Glass-Enclosed Outdoor Living Area That Overlooks The Pool. Enviable Primary Suite Offering Privacy & Luxury W/Vaulted Ceiling, High Gloss B/I Cabinetry, Linear Fireplace, Magnificent Extra-Large Dressing Room W/Elaborate B-Ins, Sitting Area, Custom Feature Wall & 16 Pc Ensuite Oasis. Lwr /Lvl Features Fully Controlled 675-Bottle Wine Lavish Open Concept Wine Cellar, The Most Luxurious B-In Bar W/Custom B-In Millwork & Onyx Stone Facade. Cinema-Like, Home Ent. & Theater Rm, Multiple Entertaining Lounge Areas, Nanny Suite, Extra-Wide Walk-Up To Rear Yard Featuring Betz Concrete Pool Featuring A Waterfall, Jacuzzi, Gazebo, 4pc Bath, Gardens Surrounded By A Sprawling Elaborate , & Extensive Landscaping Perfect For Outdoor Entertainment. (id:59911)
RE/MAX Realtron Barry Cohen Homes Inc.
10 Peveril Hill S
Toronto, Ontario
Welcome to 10 Peveril Hill South, located on one of the most family friendly streets in the desirable Cedarvale neighbourhood. Everything you need is right here! Pull up in front of your garage into your 3 car driveway and enter into a spacious foyer with double closet and ample space to put down your bags and strollers, etc. The first floor boast a huge living room, large dining room and even larger family room. There is a powder room as well as a working office with loads of built-ins. The large eat-in kitchen has storage galore, Stainless steel appliances, a panelled fridge, granite countertops and backsplash. Both the kitchen and family room open to a glorious sunny deck and private treed backyard retreat. There is hardwood throughout. Upstairs, the primary bedroom has lots of closet space and an ensuite with tub and separate shower enclosure, built-ins, and a storage room. There are three additional bedrooms, all newly painted and carpeted and a 5 piece bathroom. The side entrance has its own foyer/storage area. Head downstairs to your spacious basement rec room, newly painted and carpeted and ready for many uses. It boasts lots of storage space, an additional bedroom, a huge storage room, large laundry area, and a three-piece bathroom. This large family home totals approximately 3800 square feet over three floors. Zoned for and walk to highly rated schools including Cedarvale community school and Forest Hill Collegiate, Robbins and Leo Baeck. Walk to Eglinton Ave. W, St Clair Ave W and Forest Hill Village to enjoy all the shops, restaurants, parks, belt line trail, library, TTC (new LRT line), etc. (id:59911)
Forest Hill Real Estate Inc.
2108 - 25 Grenville Street
Toronto, Ontario
Fully Renovated in 2023, Photos From Last Year When Vacant For Layout Purpose, Very Spacious Unit At Yonge & College!! Rent Includes All Utilities (Heat, Hydro, Water). 2 Bedrooms Plus Den, 2 Full Baths! 1 Locker. Great Value!! Approx. 1020 Sq. Ft. Open Concept Layout!! Walk To Eaton Centre, Subway, University Of Toronto, Hospital & More!! Excellent Building In Great Location!! The Gallery In The Heart Of The City!! (id:59911)
RE/MAX Crossroads Realty Inc.
1107 - 99 Foxbar Road
Toronto, Ontario
Incredible 1 bedroom in one of St. Clair's most sought-after buildings, locker included! North views are unobstructed, floor to ceiling windows and modern finishes throughout. Built in appliances, no carpet, and high end finishes. Bedroom has generous closet space. In suite laundry and large open balcony. Building amenities include: Aerobics/Fitness room, boardroom, entertainment lounge, golf simulator, media room, sound studio, squash courts, swimming pool, theatres & yoga studio. Situated right at St. Clair and Avenue Rd. Surrounded by parks, restaurants, and schools. Walking distance to the prestigious Upper Canada College, St. Clair subway station (Line 1), and shops on Yonge St. (id:59911)
Chestnut Park Real Estate Limited
122 Sanford Avenue S
Hamilton, Ontario
Welcome to '122 Sanford Avenue South'. This beautifully updated 4-bedroom, 1-bath with private front parking for one vehicle detached home offers 1891sqft of timeless character and modern style. The main floor showcases rich hardwood flooring, stunning ceramic tiles, and a newer kitchen (2022) featuring elegant white cabinetry and granite countertops. A tastefully renovated 4-piece bathroom adds a touch of luxury, while spacious principal rooms provide plenty of room to live and grow. Currently used as a single-family home, this property is zoned Duplex with easy conversion back to its original use for a two family dwelling. A second-floor bedroom currently used as a sewing room was previously a second kitchen, plumbing and hookups remain in place and are neatly hidden behind two decorative wooden covers for a seamless future transition. Enjoy a large, private backyard perfect for entertaining. The unspoiled basement has a working toilet as well. Major updates include a new roof (2020), furnace (2024), and air conditioning (2018), offering peace of mind for years to come. Ideally located close to all amenities including shops, schools, parks, and transit. Come see it for yourself, you'll be impressed by the space, style, AND POTENTIAL FOR A TWO FAMILY OR INCOME GENERATING PROPERTY. (id:59911)
Keller Williams Edge Realty
827 6th Concession Road W
Flamborough, Ontario
Welcome to Beautiful House, easy to get to and full of charm. This home has a European style with an open living space, exposed beams, and tall ceilings. It feels warm and cozy with a wood-burning stove and heated floors. With over 3,700 sqft of space, 5 bedrooms, and 2 full bathrooms, there's plenty of room for everyone. The best part of this home is the 4-season sunroom, which has a bar, living area, indoor swim spa, and big windows with amazing views. The main floor also has a 3-piece bathroom with a walk-in shower. There's no damp basement to worry about. If you want more space for activities like yoga, art, or exercise, there's a loft above the garage with an electric car charger. The property is on 0.47 acres, giving you plenty of outdoor space. It's just 15 minutes to Waterdown, Dundas, and Hamilton, and easy to get to the highway. (id:59911)
Bridgecan Realty Corp.
98 Esther Avenue
Cambridge, Ontario
Welcome to your dream home in the heart of Cambridge, offering stunning views of the Grand River and the Galt Country Club. This beautifully updated family residence is set on a private lot with no rear neighbours, featuring a heated pool, hot tub, and a covered deck with a TV—perfect for relaxing or entertaining year-round. Inside, you’ll find a spacious 3-bedroom layout with a bonus office above the garage—ideal for working from home. The primary suite is a true retreat with a newly renovated ensuite featuring a freestanding tub, dual vanity, and an expansive glass shower. The main floor boasts a completely renovated kitchen with soft-close cabinetry, under cabinet lighting, an oversized island, built-in Samsung appliances, and a convenient pot filler above the stove. Additional features include main floor laundry, a cozy family room with a wood-burning fireplace, and a fully finished lower level with a 4th bedroom, full bath, and plenty of space for recreation. Recent upgrades include new garage doors, all new windows, eavestroughs, fascia, downspouts, modern interior doors, trim and baseboards (2023), and new furnace, water heater, and water softener (2024). With breathtaking views and a stylish, move-in-ready interior, this home offers the perfect blend of luxury and comfort. (id:59911)
RE/MAX Escarpment Realty Inc.
1032 - 155 Merchants' Wharf
Toronto, Ontario
Welcome TO SUITE #1032 TRUE Luxury Condo Living! Tridel's Masterpiece Of Elegance & Sophistication! 2 Bedrooms + Den, 2 Full Bathrooms & OPEN BALCONY **Window Coverings Will Be Installed** Rare feature - Large Balcony. Top Of The Line Kitchen Appliances (Miele), Pots & Pans Deep Drawers, Built In Waste Bin Under Kitchen Sink, Soft Close Cabinetry/Drawers, Separate Laundry Room, Floor To Ceiling Windows. Steps From The Boardwalk, Distillery District, And Top City Attractions Like The CN Tower, Aquarium, Rogers Centre. Loblaws, LCBO, Sugar Beach, And The DVP Are All Within Easy Reach. Enjoy World-Class Amenities, Including A Stunning Outdoor Pool With Lake Views, A State-Of-The-Art Fitness Center, Yoga Studio, A Sauna, Billiards, And Guest Suites. ENJOY B/I TOP OF THE LINE Miele APPLIANCES: Fridge, Dishwasher, Miele Stove, Miele Oven, Miele Rangehood Fan. Whirlpool Washer & Dryer (2 Year Warranty on Appliances, 3 Year Warranty on Washer/Dryer). Beanfield Internet included (for the 1st year only).All Utilities Through Provident Energy. (id:59911)
Forest Hill Real Estate Inc.
170 Whithorn Crescent
Caledonia, Ontario
Welcome to this move-in ready END unit freehold townhome, built in 2022 and located in a growing family-friendly neighbourhood roughly 30 minutes from Hamilton. Inside, you'll find thoughtful upgrades throughout quartz countertops, maple kitchen cabinets, upgraded appliances, and a single pot light - giving you the option to add more lighting easily. A beautiful oak staircase leads you upstairs where the primary bedroom includes a custom vanity with added height for extra comfort. The unfinished basement offers a rough-in for a 3-piece bathroom, giving you the potential to expand your living space. Enjoy the convenience of an attached single-car garage and a park with tennis courts right across the street. With a new Catholic and public school, plus a community centre with 49 childcare spaces planned for September 2025, this is a great opportunity to settle into a welcoming and growing community. (id:59911)
Keller Williams Complete Realty





