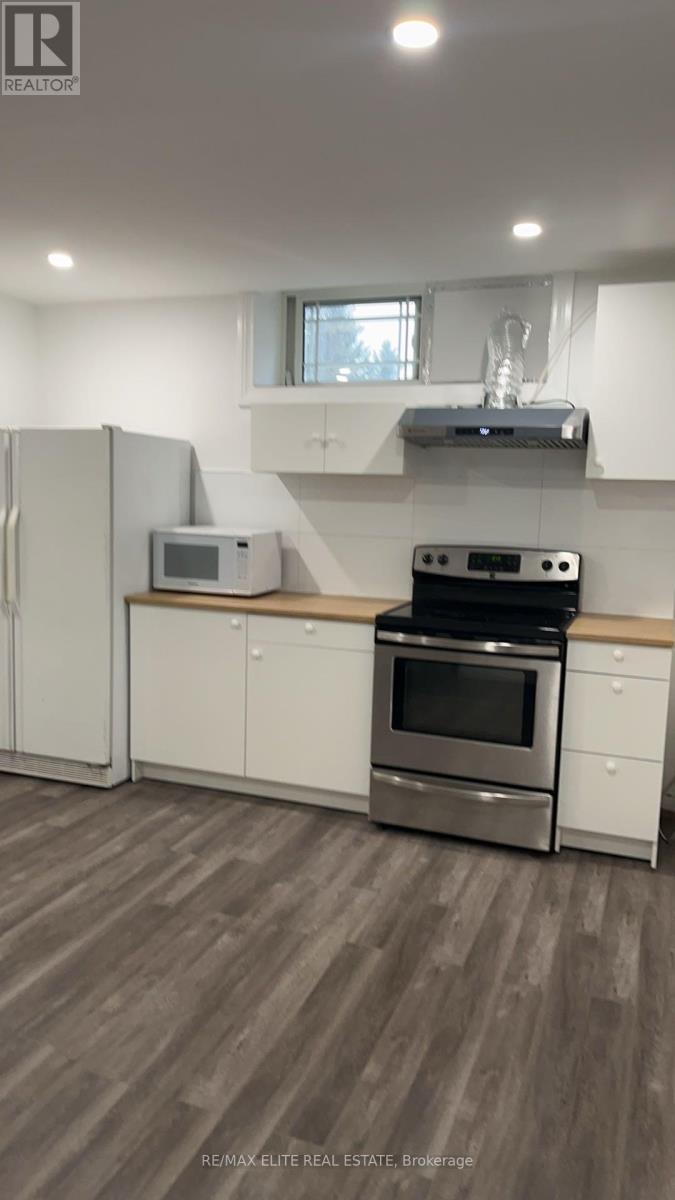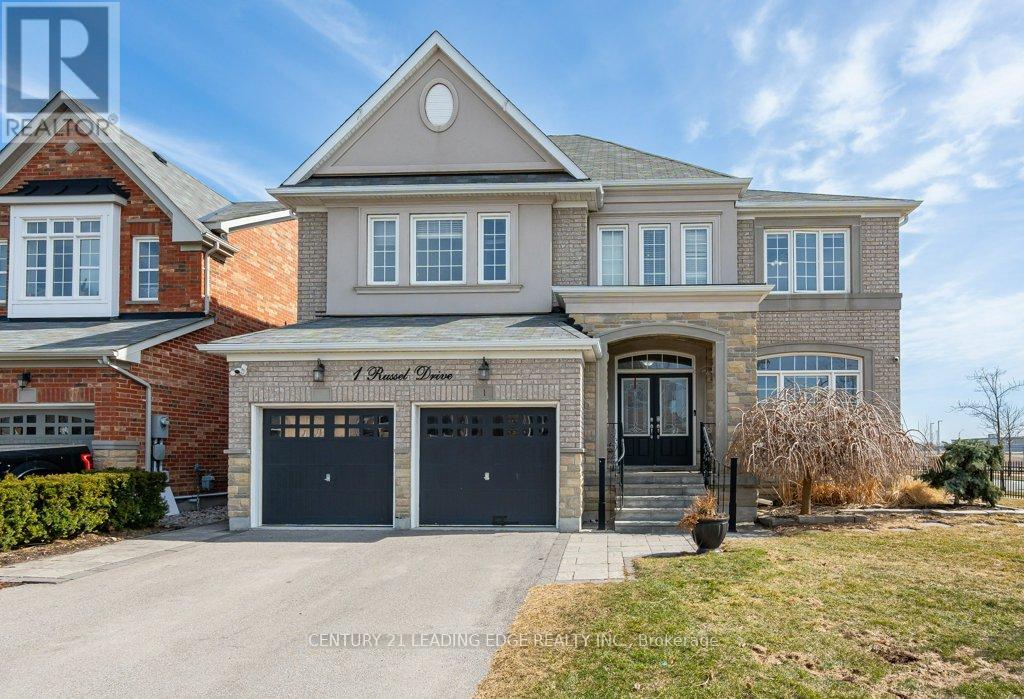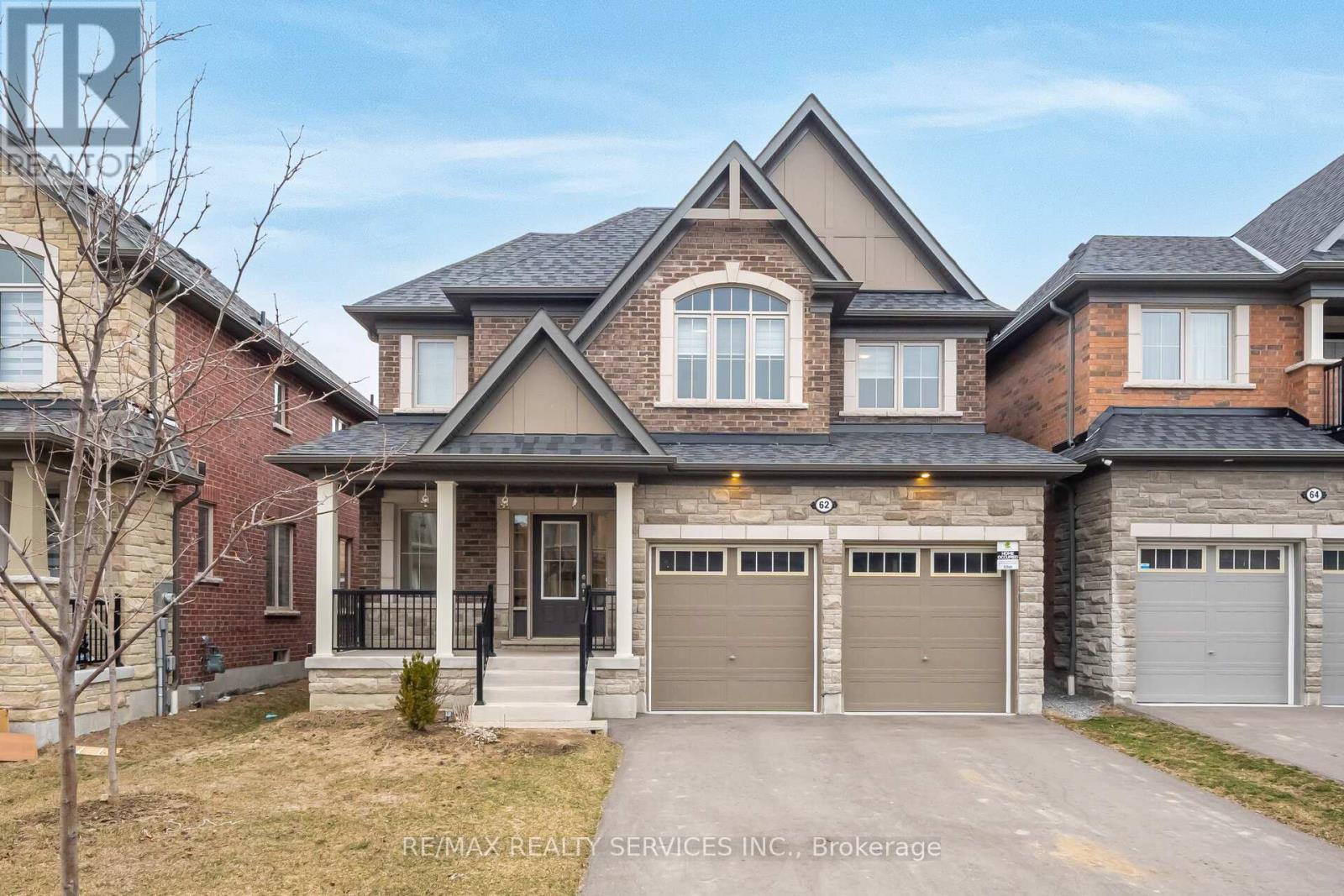C - 3325 Vandorf Side Road
Whitchurch-Stouffville, Ontario
Basement Unit. Featuring 2 Sizable Bedrooms, One Full Size Washroom and One kitchen. Incredibly Spacious And Functional Layout, Massive Backyard, Laminate Flooring Throughout, Two Drive Way Parking. Located In A Very Conveniently Located Just Minutes To Highway 404 And Go Train Service **** EXTRAS **** Tenant Responsible For Monthly utilities cost of $350.00 (id:54662)
RE/MAX Elite Real Estate
12 Direzze Court N
Richmond Hill, Ontario
Multi Million Dollars Neighborhood, Easy Access to Everything, Luxurious & Spacious Home offers a stunning design & Modern features. Open Concept Living Space, Large Windows, High Ceilings throughout the main floor allow Plenty of Natural Light to fill the space. Modern Kitchen Featuring with High-end Stainless Steel appliances, Quartz Countertops, Large Kitchen Island, Double Sink with Plenty Storage space. 4 spacious bedrooms with Ensuite and Closet. Primary Bdr suite offers a Walk-in Closet & an Ensuite bathroom with a Stylish Free Sanding bathtub, Providing a Relaxation & Luxurious retreat. Hardwood Floor on Main and Second Floor. Additionally, laundry room on the 2nd floor with a Large Storage Space. Basement Walk-out with a Separate Entrance, Providing additional Living Space, Extra Bedroom for the Family use , with a Separate Bathroom, Very Spacious. Must see, this is the Truly Home to Grow your Lovely Family, You will love it. (id:54662)
Vip Bay Realty Inc.
710 - 80 Inverlochy Boulevard
Markham, Ontario
Completely Renovated (2023) 3-Bedroom Corner Unit with Southeast Exposure and a Large Wrap-Around Balcony Offering Unobstructed Panoramic Views. This Spacious and Functional Layout is Situated in the Highly Desirable and Rapidly Growing Royal Orchard Golf Course Community. The Building Offers Amenities like an Indoor Pool and Tennis Court. Conveniently Located Minutes from Hwy. 7/407, Golf Courses, Restaurants, Shopping, and the Upcoming Subway Line. Maintenance Fees Cover Cable, Internet, and All Utilities. The Unit Features Crown Mouldings Throughout, New Light Fixtures, and Stainless Steel Appliances. Each Room is Equipped with Its Own Ductless A/C Wall Unit. The Current Triple-A Tenant Pays $3,470 Per Month and is Open to Either Staying or Vacating the Property. (id:54662)
Buyrealty.ca
110 Scarlet Way
Bradford West Gwillimbury, Ontario
Welcome to this exquisite 4 bedroom, 3 bathroom, 2-car garage home in the highly sought-after Summerlyn Village. Just 4 years old, this residence offers a modern open-concept design, situated on a quiet, family-friendly street. Thoughtfully upgraded with soaring 9-foot ceilings on the main floor, elegant 8-foot doors throughout, and rich plank hardwood flooring, every detail has been designed for style and comfort. The inviting foyer boasts impressive 8-foot double entry doors and upgraded 24x24 tiles, leading into a bright and spacious family room with vaulted ceilings. * The stunning chefs kitchen is the heart of the home, with quartz countertops, a marble backsplash, and upgraded cabinetry with custom organizers. Six built-in stainless steel appliances, including a cooktop, wall oven, and oversized fridge, make it both stylish and functional. An eat-in area and breakfast bar flow seamlessly into the living and dining areas, perfect for entertaining. The upgraded laundry room also features quartz countertops for added convenience. * Upstairs, the primary suite is a true retreat, offering a spacious sitting area, his-and-hers walk-in closets, and a spa-like 4-piece ensuite. Unwind in the luxurious seamless glass shower with elegant Carrara tiles, or relax in the deep soaking tub. The second upstairs bathroom features a bathtub with a custom glass door and a high-tech smart toilet for added luxury and convenience. The additional bedrooms are spacious and thoughtfully designed, each featuring a custom-built-in closet, making them perfect for family members or guests. * With its contemporary design, high-end finishes, and unbeatable location, this home is the perfect blend of elegance and functionality. Don't miss your chance to own this stunning property in one of the most desirable communities! (id:54662)
Century 21 Heritage Group Ltd.
1 Russel Drive
Bradford West Gwillimbury, Ontario
Big, Bright Detached 5-bedroom home 3646 sqft (MPAC) situated on an extra large premium corner lot, 58ft x 115ft. Meticulously designed open concept home offers an unparalleled blend of space, functionality, and top-tier upgrades, making it truly move-in ready for you growing family. This home features a spacious kitchen, over sized centre island, open-concept design perfect for hosting family get togethers, complete with a separate servery connecting dining room OR use as a coffee station. The layout includes five bedrooms, each with washroom access, maximizing comfort and privacy. Soaring 9-foot ceilings on the main floor create bright, airy living spaces flooded with natural light. A private main-floor office provides a dedicated, enclosed workspace OR use as your own private creative studio space. The expansive unfinished basement with a separate entrance boasts 9-foot ceilings, a 200 Amp electrical panel, and is insulated from top to bottom, providing ample power and energy efficiency for future upgrades. The possibilities are endless, whether for an in-law suite, home theatre, gym... etc,. The home's front porch adds character and curb appeal. Located mins from community centre, parks, top-rated schools, fine dining, hospitals, and easy highway access. Commuters will appreciate quick access to Highways 400, 404, 9, 407, and 401, along with the convenience of being just minutes from the Bradford GO Station, making travel easy and comfortable. This the ideal home for any large growing family. Move into one of the best layouts in the area, where modern convenience meets bright happy living for all to enjoy. (id:54662)
Century 21 Leading Edge Realty Inc.
1274 Davis Loop
Innisfil, Ontario
Brand new, never lived-in home with Spacious 4 Bedroom, 3 Bathroom, modern elevation from reputed Ballymore Homes with $60k worth of stunning upgrades. Upgrades include 200 AMP circuit, back water value, upgraded hardwood flooring, Main floor sun filled office, 9-foot ceilings on main floor, quartz counters, walk-out basement, oakwood stairs, modern railings and more. Home features Open-concept great room/kitchen/dining area with fireplace, huge windows; Fully upgraded kitchen with quartz countertop, island and to be constructed deck. Huge primary bedroom with double door entry, deep walk-in closet, upgraded ensuite with glass shower, bathtub. All bedrooms spacious with closets and windows for ample natural light; Extra spacious Second-floor laundry room. Walk-out basement with large windows offers huge potential waiting for your ideas.This home is conveniently located close to local amenities, schools, parks, upcoming Innisfil Go stn, scenic shores of Lake Simcoe. 'Refer feature sheet' for list of upgrades (id:54662)
Homelife/miracle Realty Ltd
45 Wood Crescent
Essa, Ontario
This extensively customized, open-concept home on a premium corner lot offers over $200,000 upgrades. The main floor features 8ft double entry & garden doors, quartz countertops & backsplash, black stainless appliances and upgraded fixtures. The legal, spray foam insulation basement, completed w/building permits, has a separate entrance, egress windows and a legalhealth certified home studio that is perfect for an esthetician, hair stylist and more. Can Easily install standing shower in basement bathroom. The garage is insulated, heated and includes a car lift. Additional highlights are 200 AMP electrical panel, Sonos speakers, potlights, security cameras, oak staircase, luxury vinyl plank & laminate flooring, 24x24 tiles,frameless glass shower in ensuite, zebra blinds, smooth ceilings throughout & central vacuum.Property is Linked. ** This is a linked property.** (id:54662)
RE/MAX Millennium Real Estate
Right At Home Realty
Main Fl - 250 Beechy Drive
Richmond Hill, Ontario
This property was fully gutted and renovated in 2024. All renovated from top to bottom. New wiring, new plumping, new insulation, new drywall, new windows , new doors, new kitchen, new bathroom, new flooring, new SS Appliances....Great Family Neighborhood with top rating schools. All amenities nearby. Exclusive to use back yard and Tenant responsible cut glass and lawn maintenance for backyard****Utilities extra**** **EXTRAS** S/S Fridge, S/S Stove, washer, dryer, dishwasher (id:54662)
Right At Home Realty
Basement - 1284 Pharmacy Avenue
Toronto, Ontario
** Basement Only ** Great Location !!! Wexford-Maryvale Community. Detached Bungalow. 1 Bedroom 1 Wr & 1 Driveway Parking, Shared Use Of Laundry, Steps To 24/7 T.T.C To Subway & Easy Access To Dvp,404,401. Malls, Groceries, Costco, And All Amenities. (id:54662)
RE/MAX Excel Realty Ltd.
505 - 44 Bond Street W
Oshawa, Ontario
Experience modern living in this beautiful condo for lease in downtown Oshawa! Boasting stunning south and east views, this spacious 1,074 sq. ft. unit is perfectly situated near shops, banks, restaurants, transit, and parks.The layout features two well-sized bedrooms on opposite sides for added privacy, along with a versatile den that can serve as a home office, play area, or craft room. Enjoy the elegance of dark laminate flooring throughout and a galley kitchen equipped with ample cabinetry, a double sink, a breakfast bar with two stools, and stainless steel appliances, including a fridge, stove, and dishwasher. In-unit laundry adds to your convenience.Dont miss out on this fantastic opportunityschedule your viewing today! (id:54662)
RE/MAX Hallmark First Group Realty Ltd.
26 Stephenfrank (Bsmt) Road
Toronto, Ontario
Brand new Renovated, basement Unit In A Bungalow. Lots Of Pot Lights. 2 Bedrooms, 2 bathrooms. Very Convenient Location In Scarborough Near DVP/404, 401, TTC, Parks, Shopping, Restaurants, Etc., close to college .1 Outdoor Parking . Tenants Pays 40% Of All Utilities (Hydro, Gas, Water/Garbage) No Pets Or Smokers. The main portion is also for Lease for $ 3200. (id:54662)
Century 21 Titans Realty Inc.
62 Olerud Drive
Whitby, Ontario
!!Wow Absolute Show Stopper !! Stunning Detached Home With Over 2500 Sf. Of Spacious Living. Located On A 40-Foot Wide Lot In Whitby. This Beautiful 4-Bedroom, 3-Bathroom Comes With A Spacious Family Room And Kitchen With Built In Appliances. This Home With A Splendid Stone & Brick Exterior With Walk Out To A Fully Fenced Backyard. Located In A Safe And Family Oriented Neighborhood. Close To All Amenities, Schools, Parks, 407, 412, 401, Shoppings & Durham College. !!! Don't Miss The Opportunity!!! Too Much To Offer. !!Better Book Your Showing Today!! (id:54662)
RE/MAX Realty Services Inc.











