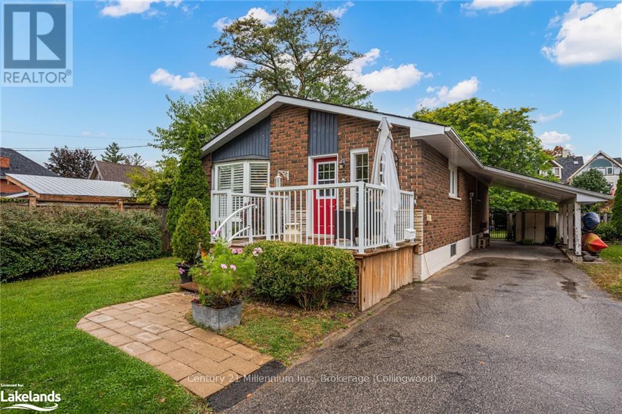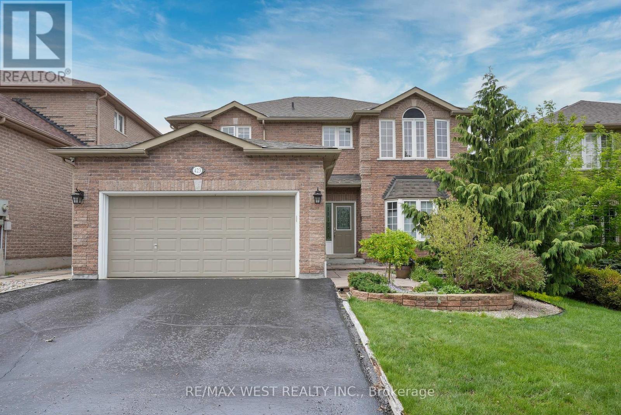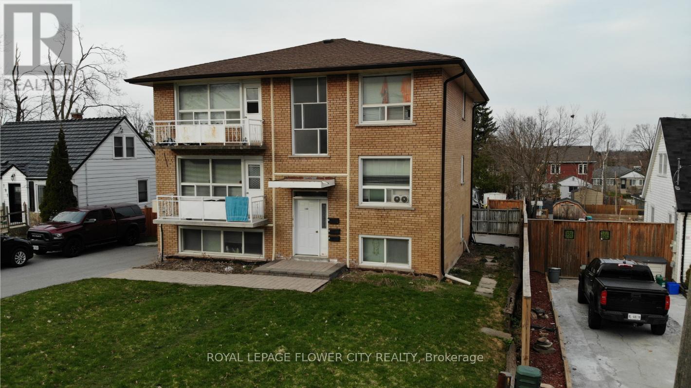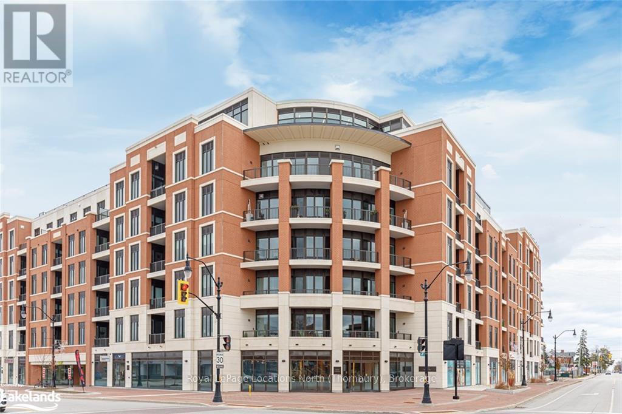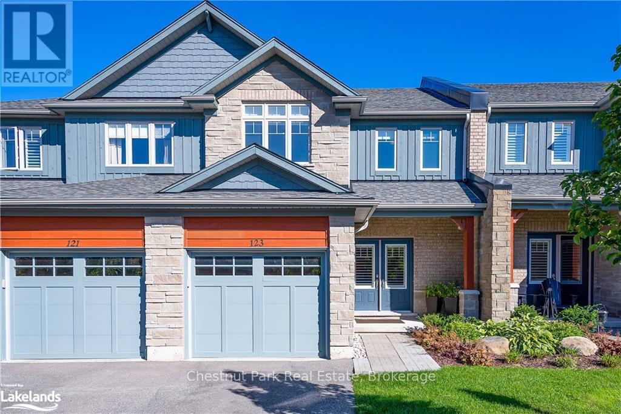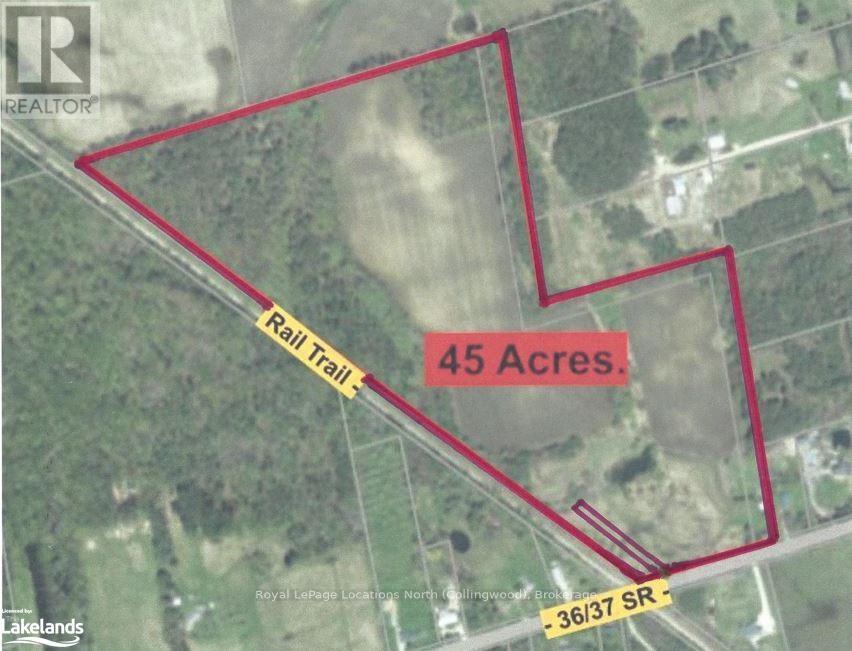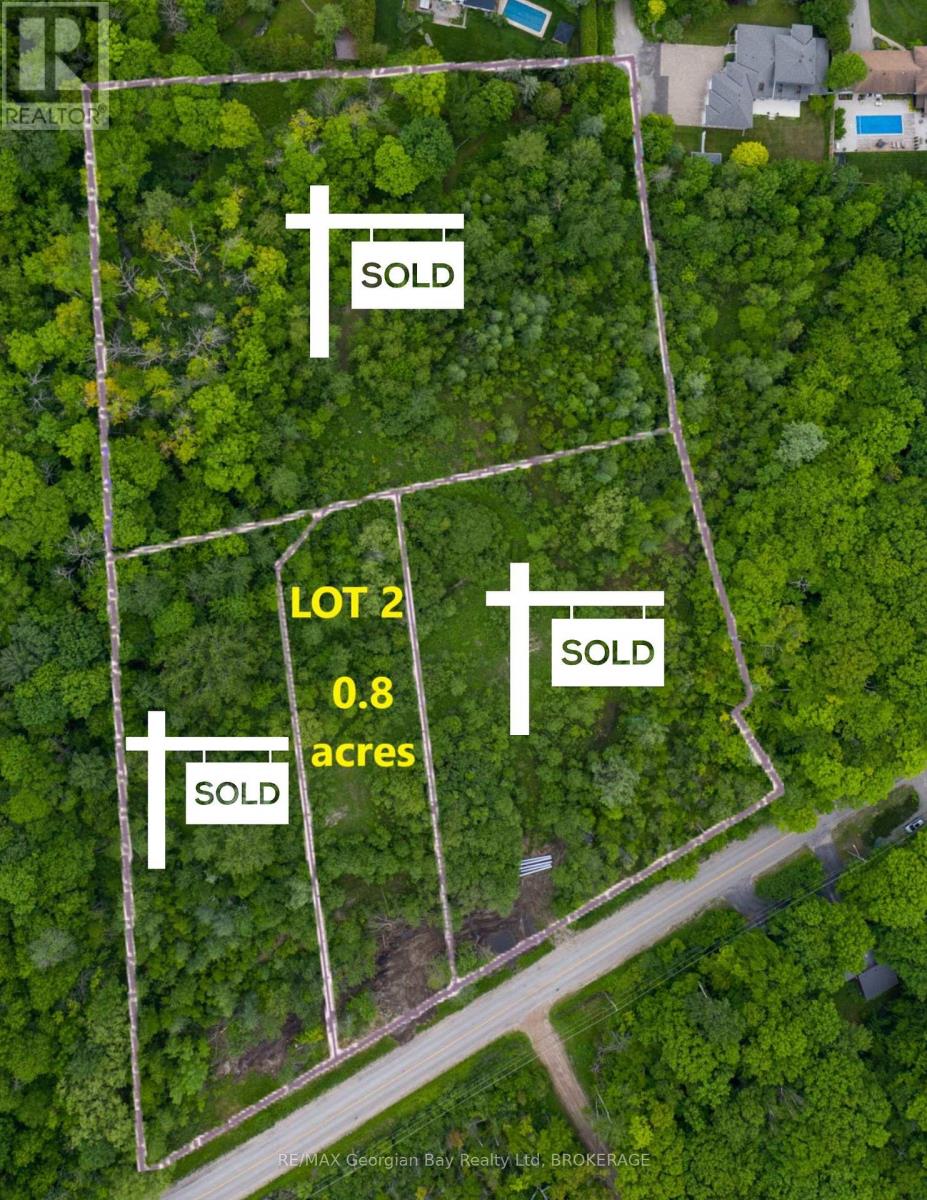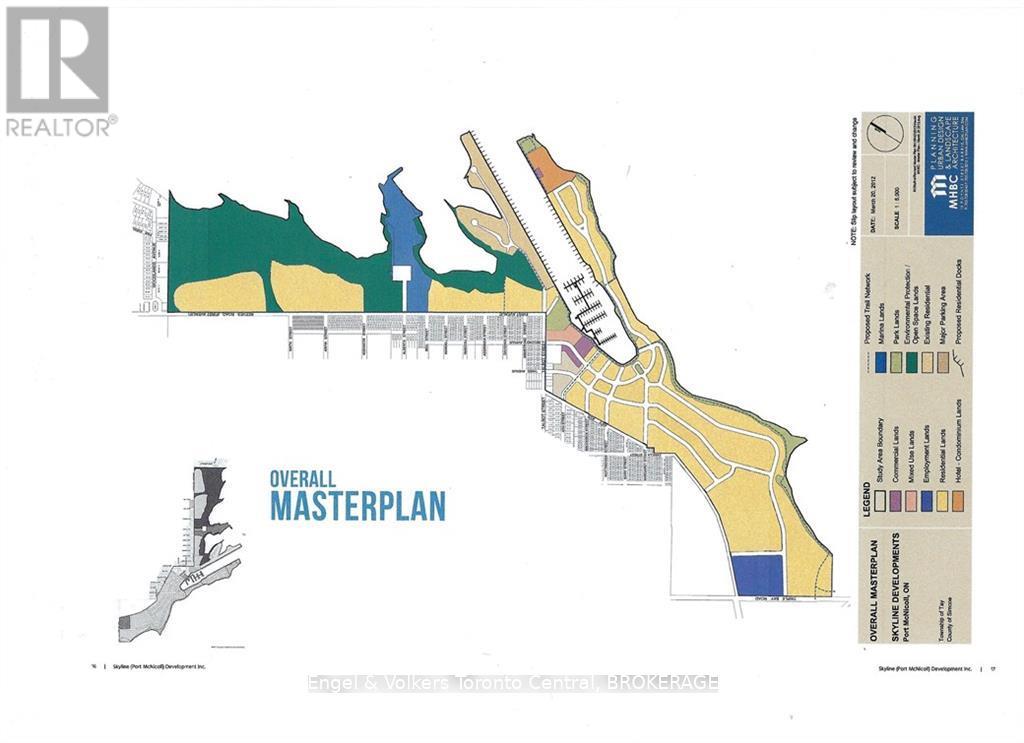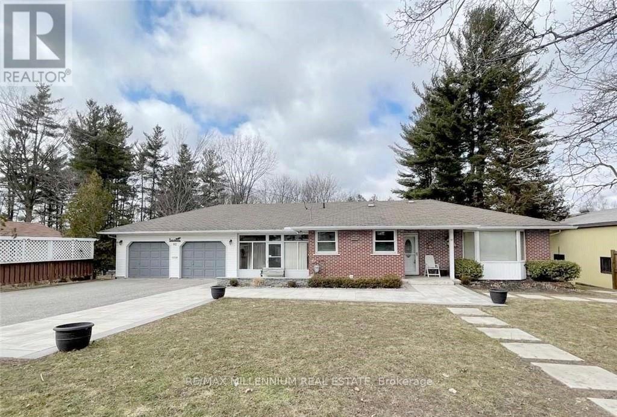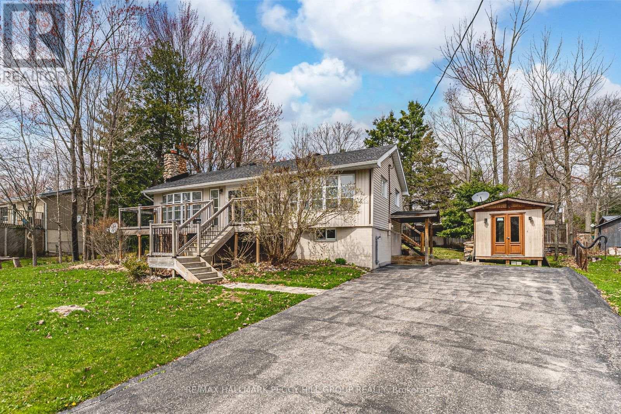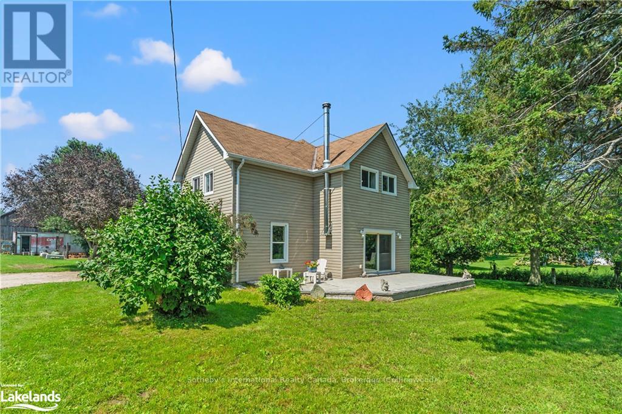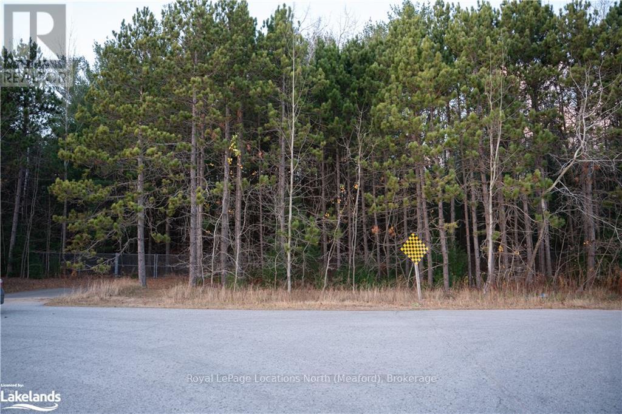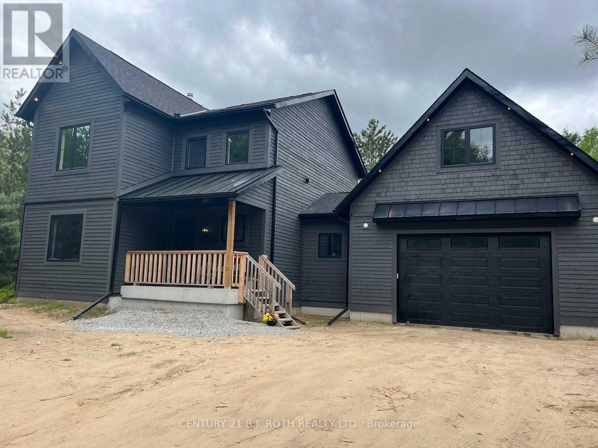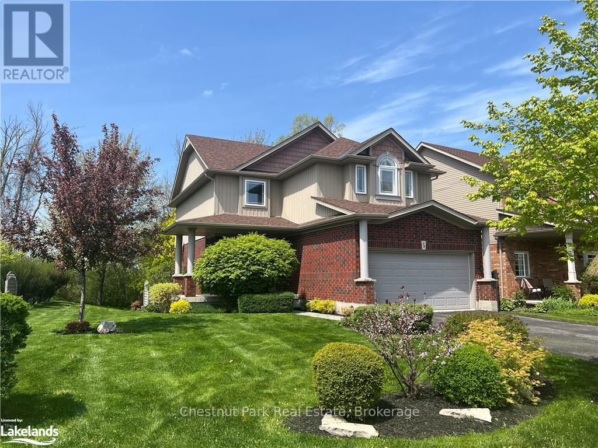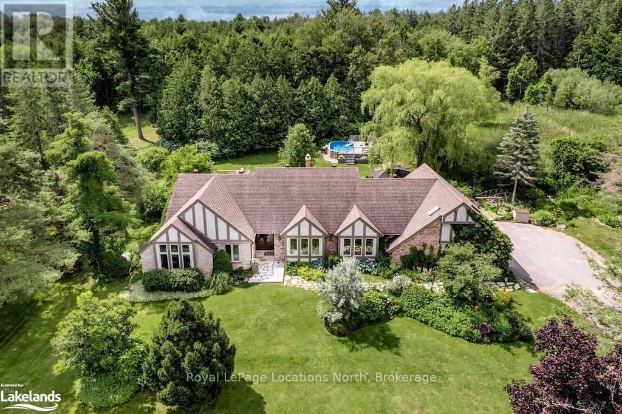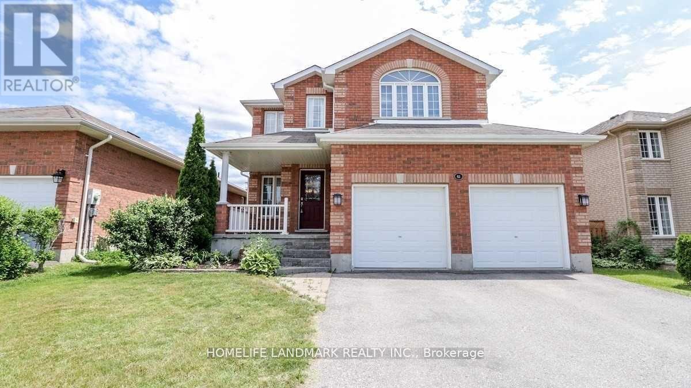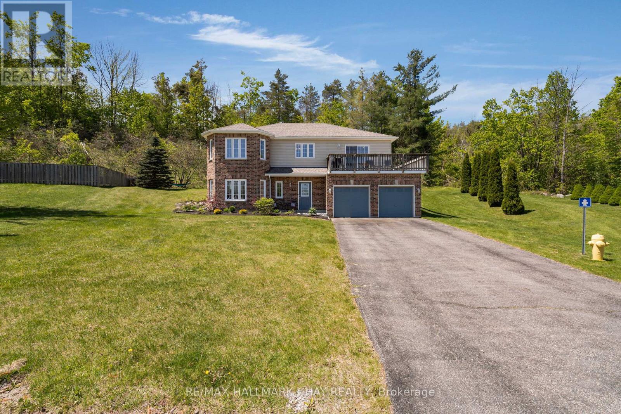14 Saint Vincent Street
Collingwood, Ontario
Discover your perfect retreat in this charming 4-bedroom, 2-bath raised bungalow, ideally located just moments from downtown Collingwood, Ontario. This inviting home features a spacious open-concept living area, a modern kitchen, and comfortable bedrooms, all complemented by a fully finished basement ideal for versatile use. Step outside to a beautifully landscaped backyard adorned with vibrant perennials and a partially fenced yard perfect for relaxation or gatherings. Additional highlights include a convenient garden shed, a large paved driveway accommodating up to 5 vehicles, and a carport for extra protection. Experience the blend of comfort, style, and practicality in this serene yet conveniently located home. Roof shingles replaced in 2020 (id:59911)
Century 21 Millennium Inc.
423 Mapleton Avenue
Barrie, Ontario
Welcome to your new home! Where comfort, space, and convenience come together perfectly. This beautifully maintained property offers four generously sized bedrooms, ideal for families of all sizes. The expansive kitchen features a cozy breakfast area and updated appliances, making it a warm and functional heart of the home. Whether you're hosting guests or enjoying a quiet night in, the open-concept living, dining, and family rooms provide the perfect setting for every occasion. Downstairs, the unspoiled walkout basement is filled with natural light from large windows and offers incredible potential. With a rough-in for an additional bathroom and ample space to add a bedroom, its perfect for creating a custom in-law suite, guest retreat, or rental opportunity. Additional highlights include a newer roof (2020), modern appliances (stove, microwave, and dishwasher from 2019, fridge from 2021, washer from 2024, and dryer from 2025), and a spacious two-car garage with extra storage and a convenient garage door opener. Located in a family-friendly neighborhood, this home is just minutes from top-rated schools, vibrant shopping centers, and easy highway access offering you the best of suburban living with city conveniences. Don't miss the opportunity to make this versatile and well-appointed home yours! (id:59911)
RE/MAX West Realty Inc.
189 Peel Street
Barrie, Ontario
EXCEPTIONAL PURPOSE-BUILT TRIPLEX WITH ON-SITE LAUNDRY IN A HIGHLY SOUGHT-AFTER AREA! Discover189 Peel Street, a fully registered, all-brick triplex offering three well-appointed units two spacious 2-bedroom plus den suites and one large 2-bedroom unit designed to meet a range of tenant preferences. Ideally situated close to public transit, major highways, shops, and dining options, this property delivers unmatched convenience. Enhanced with key upgrades, including a 2023 high-efficiency boiler, 2021 energy-efficient windows with a 25-year warranty, and a repaved driveway from 2020 with dedicated parking for each unit, the building also features secure covered entrances at both the front and rear, along with a coin-operated laundry facility for added tenant appeal. This turnkey investment is a rare find, offering immediate income potential and long-term value in a prime location. (id:59911)
Royal LePage Flower City Realty
211 - 1 Hume Street
Collingwood, Ontario
Experience the epitome of luxury living at the heart of Downtown Collingwood in the "Monaco," a sophisticated one-year-old residence. Enter through the doors of this professionally designed and decorated haven, greeted by a spacious foyer that sets the stage for refined living. Enjoy the convenience of strolling to Collingwood's charming boutiques and diverse restaurants, all within easy walking distance. This meticulously crafted 3-bedroom, 2-bathroom residence spans 1441 square feet, providing an open and luminous ambiance. The interior is adorned with tasteful finishes, upgraded flooring, tall doors, and high ceilings, amplifying the stylish allure of the condo. The main living area, featuring a Livingroom, and Primary Bedroom, boasts floor-to-ceiling windows, flooding the space with natural light, and a walk-out to a balcony, seamlessly blending indoor and outdoor living. The contemporary kitchen, a focal point of the home, showcases Quartz counters, upgraded cabinets, and a peninsula breakfast bar for casual dining. The generously sized Primary Bedroom includes an oversized walk-in closet and a spa-like ensuite with double sinks and a spacious glassed shower. Marvel at breathtaking Escarpment Views from the landscaped rooftop terrace, equipped with outdoor seating and BBQ areas. Indoors, a bar area and a large professional gym provide additional spaces to unwind while taking in panoramic vistas. Heat, hot water and water included in the condo fee. Two underground parking spaces, an exclusive locker, and a double bicycle rack add convenience to your upscale living experience. Furnishings negotiable and the option to purchase fully furnished, ensures a seamless transition to this luxurious lifestyle. (id:59911)
Royal LePage Locations North
123 Conservation Way
Collingwood, Ontario
Imagine living in Silver Glen Preserve, a wonderful friendly community in the heart of our 4-season recreational area. Only a couple minutes drive to downtown Collingwood shops and restaurants, marina, community events, golf courses and numerous biking and hiking trails. Featuring 2,057 finished sq.ft of spacious upgraded living space, 3 bedrooms, 2 full and 2 half baths, quartz countertops and California shutters. Enjoy a hot chocolate or glass of wine in front of the inviting gas fireplace after a long hike or a cold day on the slopes. The spacious primary bedroom has a 4-pc ensuite with oversized glass shower and spacious walk-in closet. Two additional bedrooms and a separate 4-pc bathroom complete the second floor. The finished basement features a family room, 2 pc bathroom and laundry room. An extended back patio surrounded by mature trees is ideal for privacy and entertaining family and friends. The spacious garage with workbench/storage shelving provides inside access from the garage to the home, convenient in winter. A wonderful recreation centre in the complex is a popular gathering place with a seasonal outdoor inground pool, gym, kitchen/entertainment area, social events, book library and pool table. Low monthly condominium fees of $428.65/month for all this! Buy now and be all settled in for the fall. Don?t miss this special offering. (id:59911)
Chestnut Park Real Estate
95 Ottawa Street N
Hamilton, Ontario
Crown Point West community. Evolving, Vibrant, Diverse. Nearby shops, restaurants, parks and schools. Year round Farmer's Market. C5A mixed use zoning allows for retail or office with residential unit above or behind. Separate side door entrance. Separate hydro metres, (one for store/storage/main floor bath and AC). Oversized 24x21 concrete block garage/shop off back laneway. Laneway and front sidewalk snow removal by city. Ideal live/work space. Great for families and investors too. Great neighbours on both sides. In-law/multi-generational opportunity with full bath already in basement. Many updates and upgrade since 2018. Basement completely renovated and water proofed, added sump pump and exterior vinyl decking in 2018 . Two new electrical panels and wiring updated in 2018. Kitchen and Bathroom renovation 2023. Portion of roof shingles 2024. Rental Furnace, AC, Thermostat, Hot Water Heater under Reliance Service Contract for ease of use and peace of mind, (approximately $185.00 per month). Lots of parking. Ideal location for live work space. Income potential. Set up for store front, easy conversion back to single family layout. (id:59911)
RE/MAX Real Estate Centre Inc.
72 Lake Crescent
Barrie, Ontario
Welcome to 72 Lake Crescent, this stunning 2-storey home is nestled on a quiet, low-traffic crescent on the south end of Barrie and right across from a park. Pride of ownership is evident throughout, with over 2800 square feet of finished living space. The home features 4 spacious bedrooms, 3 full and 1 half baths including a beautifully renovated master bathroom. The sprawling layout boasts sunlit principal rooms and a newly renovated kitchen, perfect for both daily living and entertaining. The finished basement has a few notable features including a kitchen(minus the stove) and 3 pc bath. Perfect for multi generational families or a potential in-law setup. To add there is a cozy living / TV area with electric fireplace and a dream play area for kids, adding both functionality and fun. Enjoy the convenience of being just a 5-minute walk to a public elementary school, and minutes away from plazas, major shopping centers, top-rated schools, scenic trails, and essential amenities. Easy access to highway 400. The back yard is fully fenced with a nice deck for outdoor relaxation. A big bonus is the large driveway with no sidewalk where you can easily park 4 large vehicles and 2 more in the built in garage. Recent upgrades include: new windows and doors (2024), new roof(2023), kitchen renovation (2023), shed (2023), master bathroom (2020), master bedroom closet (2020), deck (2018), new garage doors (2018)and main floor layout redesign (2018). This home blends comfort, elegance, and location into one exceptional opportunity. (id:59911)
Keller Williams Experience Realty
Lot 1-6 36/37 Nottawasaga Side Road
Clearview, Ontario
Great opportunity to build your dream home on 45 acres in the Village of Nottawa, just south of Collingwood. In an area of estate homes (this street is known as "Doctor's Row") and also has some rural farms. Or bank the property as an investment for it's future development potential. It's located just south of the proposed site of the Poplar Regional Health and Wellness Village and proposed site of the new Collingwood Hospital. That corner of Poplar Sideroad & Raglan St is already the current home of the Georgian College South Georgian Bay Campus. Features of this 45 acre property include a pond located on the south portion, potentially a great location for your building site and the popular Clearview/Collingwood Train Trail which borders the entire west side of this property. (Previously a rail line, but now a maintained trail where you can bike or walk to downtown Collingwood or to the town of Stayner to the south). The Clearview Planning Department has reported that it can likely be split into two building lots based on the zoning and the size of the road frontage, to be confirmed by the Buyer. There are approximately 10 wooded acres for good privacy, including a beautiful stand of white birch trees in the NW corner. Reduce your property taxes with the Farm Tax Credit, as the current owners have, by having a farmer use the property. Currently about 20-25 acres are farmed in this manner on the north part of the property, with another 10-15 acres of workable land available. High Speed Fiber Optics is installed on the street. Visit the Realtor website for further information about this listing. (id:59911)
Royal LePage Locations North
727 Midland Point Road
Midland, Ontario
START BUILDING NOW! This 0.8-acre parcel is situated in the esteemed Midland Point area and is primed for construction. Revel in the utmost beauty of nature in this tranquil environment, surrounded by environmentally protected land that ensures added seclusion. The installation of culverts, a driveway entrance, and municipal water has been completed, while natural gas, hydro, and high-speed internet are readily available. Just minutes away from Midland and Penetanguishene, where so many amenities await, including shopping, dining, marinas, golf courses, skiing, snowmobile trails, a local hospital, and more. Midland is conveniently located 45 minutes from Orillia/Barrie and only 1.5 hours from the Greater Toronto Area (GTA). Buyers assume responsibility for all land development fees and building permits and property taxes to be assessed. (id:59911)
RE/MAX Georgian Bay Realty Ltd
311 Talbot St
Tay, Ontario
POWER OF SALE: Southern Georgian Bay 825 acres Waterfront Development including Draft Plan Approved Skyline Cargill Pier\r\nSubdivision. Located 70 miles north of Toronto in Port McNicoll. The four season location offers recreation including access to Georgian Bay 30000 Islands, boating, fishing, skiing, snowmobiling, hiking and exploring the deep history.\r\nThe waterfront development master plan includes Conceptual Master Plan for Port McNicoll Marina & Yacht Club, variety of neighbourhoods and housing types appealing to a wide cross section of residential home buyers. (id:59911)
Engel & Volkers Toronto Central
51 Heather Street
Barrie, Ontario
Welcome to this beautifully updated raised bungalow in Barrie's sought-after Sunnidale area. Featuring 3 bedrooms including high end ceiling fans and a newly renovated full bath, this home has thoughtful upgrades throughout. Enjoy peace of mind with a new roof, furnace, air conditioner, electrical, new lighting throughout and basement windows. Inside, you'll find new hardwood and cork flooring, a refreshed stairwell with modern railings, and custom ceramic tile entry. The kitchen has updated baseboards and a walk out to a raised deck. Outside, the newly built shed sits on a concrete pad. The basement includes a blank canvas room and a walkout to the garage offering excellent potential for an in-law suite. The expanded double driveway is framed by elegant limestone retaining walls, stairs and entranceway. The private yard backs onto Riverwood Park. Located in a welcoming friendly neighborhood & close to all amenities - shopping, parks, schools, HWY access & more! (id:59911)
Century 21 B.j. Roth Realty Ltd.
Cottage - 152 Farlain Lake Road E
Tiny, Ontario
Recent total renovation. Two large decks that look westward over the lake and take in stunning sunsets. Everything has been re-done. The kitchen is gorgeous with a centre island and picture windows overlooking the lake. Vaulted ceilings add to the open feeling of this floor. The living room is open concept to the kitchen and has a wood burning stove in the corner. Sliding doors walk out to the large front deck overlooking the lake. The deck allows for a large seating area with a coffee table, barbeque area and a large dining area. The upper level has 3 bedrooms and a beautifully renovated 4 pc bathroom. The lower level has great ceiling height, a kitchen area with bar sink and wine cooler. There is an eat in area and it is open to the large recreation room. This level has large windows and a walkout direct to the large ,lower deck. The lower deck connects to the upper deck with a staircase and also walks down to the beach. Don't miss the outdoor shower! There is another bedroom in the lower area along with a laundry room and stunning 4 pc bathroom. Only minute from Penetanguishene. 148 and 150 Farlain are available as well, if you wanted a family compound. There is a short video attached to the listing that you can view as well! (id:59911)
Bosley Real Estate Ltd.
92 Ardagh Road
Barrie, Ontario
Prime Rebuild Opportunity with Vastu-Compliant Plans. Welcome to 92 Ardagh Road a rare offering in a growing, family-friendly neighbourhood in southwest Barrie. This spacious lot features an existing detached home, but the true value lies in the incredible potential to rebuild. Included with the property are professionally designed architectural drawings for a custom home, meticulously created according to Vastu Shastra, the ancient Indian system of architecture that promotes balance, energy flow, and well-being.The proposed design features an ideal layout for modern family living, with attention to detail in room orientation, natural light, and functional flow all while following Vastu principles. Whether you're planning to build your forever home or take on a profitable investment project, this property offers a strong foundation to begin.Located just minutes from top-rated schools, parks, shopping, and public transit, and with quick access to Highway 400, this location blends convenience with long-term potential. The lot is generously sized, offering ample space for a custom build with a backyard and parking. Drawings, including site plan and floor plans, are available upon request. This is a unique chance to bring a thoughtfully planned vision to life don't miss it! (id:59911)
RE/MAX Millennium Real Estate
20 Sarna Drive
Tiny, Ontario
COZY BUNGALOW FOR LEASE WITH WALKOUT BASEMENT JUST STEPS FROM GEORGIAN BAY! Tucked away in a quiet neighbourhood within a quaint community, this inviting bungalow is available for lease and sits on an 80 x 127 ft lot with mature trees and plenty of driveway parking. Located just a short walk from Georgian Bay, residents will enjoy nearby access to Tee Pee Point Park, with its beach and playground and a second beach only a 3-minute stroll away. The property also offers easy access to a nearby marina and snowmobile trails and is conveniently situated on a school bus route along a municipally maintained road. Curb appeal abounds thanks to a newer front deck and welcoming entry. Inside, the updated kitchen features ample cabinetry and opens into airy principal rooms, anchored by a stunning natural gas fireplace with a granite stone surround. Enjoy newer flooring in the kitchen and bedrooms and fresh paint throughout. The primary bedroom features a 2-piece ensuite, and the main floor laundry adds functionality, while the third bedroom can easily function as a professional home office, featuring abundant natural light and a separate walkout for added convenience. A spiral staircase leads to the finished walkout basement, where generous square footage, bright windows, and a second natural gas fireplace create an ideal space for extended living. Bell Fibe's high-speed internet availability ensures reliable connectivity. This is a fantastic lease opportunity to experience relaxed living near the bay! (id:59911)
RE/MAX Hallmark Peggy Hill Group Realty
8870 County 93 Road
Midland, Ontario
Introducing an unparalleled investment opportunity within the town of Midland, Ontario, strategically positioned with direct access from Hwy 93. This expansive 115+ acre parcel boasts prime visibility and seamless connectivity to major transportation arteries, making it an irresistible prospect for astute developers seeking a foothold in a strategic growth area. Presently zoned rural with an exception permitting machine shop operations across the entire property. By-Laws allow for up to 35% lot coverage, unlocking vast expansion prospects such as a sprawling fabrication hub. At the core of the property lies a fully operational machine shop, celebrated for its precision CNC machining, milling, welding, and fabrication capabilities. Boasting a 3600 sq. ft. workshop, complete with a 16 ft door facilitating ground level access for large-scale equipment and machinery. Essential amenities including bathrooms, two expansive offices, and a dedicated lunchroom ensure optimal operational efficiency. Additionally, a modernized 3-bedroom residence spanning 2,500 sq. ft. affords the unique opportunity for onsite living and working. The property's potential is further accentuated by a 66-foot unopened laneway at the rear, poised to enable future access from Marshall Road, paving the way for additional development prospects. With a strategic zoning adjustment, the site could seamlessly transition into a lucrative residential subdivision, further enhancing its investment appeal. Conveniently situated mere minutes from key amenities, including Georgian Bay and Huronia Regional Airport, and offering swift access to Hwy 400, Barrie, the GTA, Toronto International Airport, and the US Border. The seller is open to facilitating the transaction through a Seller Take Back Mortgage, subject to mutually agreeable terms and buyer credit worthiness approval. Don't miss your chance to capitalize on this prime investment prospect in one of Ontario's most promising growth corridors. (id:59911)
Sotheby's International Realty Canada
Con 1 Sunnidale Tosorontio
Clearview, Ontario
SIGNIFICANT PRICE REDUCTION!!!!!!! This remarkable 68-acre managed forest lot is a true natural oasis nestled in the heart of Ontario's picturesque Simcoe County. Situated at the north end of a paved cul-de-sac where there is an enclave of estate homes. The woodland lot is a stunning mosaic of hardwood and deciduous tree species, including poplar, red (soft) maple, and white birch. Interspersed throughout are also several coniferous giants, such as white pine, red pine, white spruce, and eastern hemlock. This diverse array of flora creates a rich, ever-changing tapestry of colors and textures, transforming with the seasons and captivating the senses. The property's 60 feet of frontage on Michael Street provides public access, allowing for easy exploration of this natural wonderland. The land itself is a canvas, offering endless possibilities. Perfectly situated, this property is just a short drive away from the charming town of Creemore, Devil's Glen Provincial Park, Wasaga Beach, Blue Mountain, and the Bruce Trail. Additionally, the adjacent Simcoe County Forest Conservation area boasts over 30 managed trails, providing ample opportunities for outdoor enthusiasts to immerse themselves in the great outdoors. With easy access to the nearby cities of Collingwood and Barrie, and a convenient one-hour commute to Toronto Pearson Airport, this property offers the best of both worlds the tranquility of nature and the convenience of modern amenities. (Red boundary lines in photos are approximate) (id:59911)
Royal LePage Locations North
207 - 4 Kimberly Lane
Collingwood, Ontario
Welcome to Royal Windsor Condominiums in Beautiful Collingwood - This Brand new DYNASTY suite (1,305 Sq ft) has a two bedroom, two bathroom floor plan. 2 (Tandem) assigned underground parking spaces, and a storage locker are included with the purchase of this state of the art, condo with luxuriously appointed features and finishes throughout. Step into a modern, open-concept space filled with natural light, featuring luxury vinyl plank flooring, quartz countertops, smooth 9ft ceiling, soft-close cabinetry, and elegant pot lights throughout this spacious unit. Royal Windsor is an innovative vision founded on principles that celebrates life, nature, and holistic living. Every part of this vibrant community is designed for ease of life and to keep you healthy and active. Royal Windsor has a rooftop terrace with views of Blue Mountain - a perfect place to mingle with neighbours, have a BBQ or enjoy the party room located opposite the roof top terrace. Additionally, residents of Royal Windsor will have access to the amenities at Balmoral Village including a clubhouse, swimming pool, fitness studio, games room and more. It is worth a visit to the sales centre to tour this beautiful building. ALL HST is included in the price for buyers who qualify. (id:59911)
Century 21 Millennium Inc.
4033 Boyd Road
Severn, Ontario
Nestled on a picturesque 4-acre treed lot, this stunning 3+1 bedroom, 2.5-bathroom home offers the perfect blend of modern comfort and outdoor adventure. Located within walking distance of the TrentSouthern Waterway, it's ideal for canoeing and kayaking, with direct access to snowmobile trails right from the driveway. Inside, the thoughtfully designed layout features a custom kitchen with a walk-in pantry and two dishwashers, heated tile floors in all bathrooms, the mudroom, and the laundry room, and a cozy wood-burning fireplace in the living room. The spacious primary suite boasts a freestanding soaker tub, double shower heads, double vanity, and a walk-in closet, while a Jack & Jill bathroom connects the two upstairs bedrooms. The 1.5-car garage includes the potential for a bonus attic space and basement access, with in-floor heating installed (not yet hooked up) offering the potential for a heated garage and basement. The basement is also roughed-in for a pellet stove and an additional bathroom, making it a versatile space. With its prime location and exceptional features, this home is the perfect retreat for nature lovers and outdoor enthusiasts alike! (id:59911)
Century 21 B.j. Roth Realty Ltd.
141 Ardagh Road
Barrie, Ontario
Attention Investors, Developers, and Builders. A well-maintained duplex situated on an oversized lot in an area the City of Barrie has identified as an intensification zone, presenting a significant opportunity for future development or continued rental income. The main floor unit is currently tenanted and generates a rental income of $1900 per month, plus hydro and 50 % of the gas bill. Each unit features separate hydro meters, as well as its laundry facilities. The property also boasts a larger yard and is located in a highly desirable south Barrie location, providing convenient access to all of Barrie's amenities (id:59911)
RE/MAX Hallmark Chay Realty
23 Chamberlain Crescent
Collingwood, Ontario
Spacious detached property in sought after Creekside on a premium lot. Backing onto greenspace this corner lot home offers a large open concept Living/Dining/Kitchen with an additional room on the main floor that could provide a home office space or formal Dining Room. The 2nd floor has an oversized Primary Bedroom with 5PC ensuite and walk-in closet. 2 additional Bedrooms, Family Bathroom and a very handy 2nd floor Laundry Room complete the finished living space. Outdoors is a large 2 tier deck to the rear of the property offering a private setting to enjoy morning coffee in the Summer and fun filled dining al fresco with friends. New Roof in 2023. Creekside is centrally located only minutes to the downtown core of Collingwood and a short few minutes drive to Blue Mountain. 4 Seasons activities abound with direct access to the trail network and a childrens playground within the sub-division. (id:59911)
Chestnut Park Real Estate
7 Purple Hill Lane
Clearview, Ontario
Step into your private oasis with this luxurious resort-like home spanning over 4297sqft. Nestled on 1.84 acres of lush, professionally landscaped property, this 3-car garage home is a masterpiece of thoughtful design, featuring 12 perennial gardens, irrigation, custom lighting, unique gathering spaces + private forest with direct trail access. The outside stone patio is a host's dream, complete with gazebo, water feature, BBQ kitchen, stone slab bar with Barn beam structure, ShadeFX Sunbrella retractable canopy & feature barn board wall. The propane fire bowl, heated salt-water pool with composite deck & outdoor cedar shower, all provide the ultimate escape. Inside, refinished hardwood floors, crown molding & real barn beams set the tone for an elegant, warm interior. A Sonos built-in sound system with 10 zones & 88 pot lights set the perfect ambiance for any occasion. The custom kitchen features 4.5?x10.1?Cambria stone island, built-in Creemore beer taps, bar fridge & stainless steel appliances. The formal dining & family rooms, each with a wood-burning fireplace & access to the patio, are perfect for entertaining. The main floor boasts 3 uniquely designed bedrooms, including a large custom bathroom w/ walk-in glass shower, floating bathtub, floating double sinks & custom feature wall. The master suite is a true retreat w/ a walk-in closet, private patio, ensuite bathroom with walk-in shower & floating double sinks. It?s also steps away from a 4 season room in a covered solarium, offering a peaceful place to unwind. The main floor laundry room features patio access, a powder room & deluxe 6 person sauna. A custom staircase leads to the second floor loft w/ two large bedrooms, bright windows & ductless HVAC. The finished lower level has a large rec room, 3-piece custom bathroom, ample storage & space for a gym & bedroom. With every detail carefully considered, this home is a luxurious resort that offers the perfect place to relax and enjoy life to the fullest. (id:59911)
Royal LePage Locations North
61 Summerset Drive
Barrie, Ontario
This Gorgeous 2 Storey Home In The Sought-After Ardagh Bluffs Is Walking Distance To Schools, Parks, Soccer Field, Baseball Field, Tennis Courts, Hiking Trails. Great Lay Out With Separated Dining, Living Room, 4 Bedrooms, 3.5 Bath, Fully Finished Basement Offers Carpet Free Floor, Pot Lights, Glass Shower Bathroom. (id:59911)
Homelife Landmark Realty Inc.
20 Lisa Street
Wasaga Beach, Ontario
MODERN LIVING MEETS BEACH TOWN VIBES IN THIS SPACIOUS TOWNHOME! Imagine starting your day with a coffee in hand and sand between your toes, because living here means Wasaga Beach is just five minutes away. From lazy summer afternoons on the water to biking local trails, hitting the YMCA, or grabbing daily essentials nearby, this is where real life meets vacation living. Tucked into The Villas of Upper Wasaga, a vibrant master-planned community by Baycliffe Homes, this newly built 2-storey townhome combines comfort, style and lifestyle all in one. The brick exterior, covered front porch and sleek black garage door bring standout curb appeal, while the attached garage offers inside entry and direct access to the backyard. Inside, 1,789 square feet of immaculately maintained living space features 9-foot ceilings, hardwood floors, pot lights and a soft neutral palette with timeless finishes. The open-concept layout is ideal for entertaining and everyday living, with a bright living and dining area that flows into a crisp white kitchen with quartz countertops, stainless steel appliances, including a gas range, an island with a sink, and statement pendant lighting. A sliding door walkout leads to a backyard awaiting transformation into your own private oasis. The spacious primary suite offers a walk-in closet and a serene ensuite with a soaker tub, large vanity and separate shower. Two additional bedrooms with plush carpet and double closets, an upper-level laundry room, and a full bathroom complete the second floor. Downstairs, the unfinished basement with a bathroom rough-in is ready to be finished to suit your vision. Whether youre looking to play, relax or grow, this #HomeToStay brings it all together in one unbeatable location! (id:59911)
RE/MAX Hallmark Peggy Hill Group Realty
8 Ash Court
Oro-Medonte, Ontario
Welcome to Sugarbush, great community falling into the new school zone, being built at 4th line. This home will not disappoint at the end of a court on a pie shaped lot. Pride of ownership throughout. Walk-in to ground level with a large foyer and closet. Big windows front of the lower level is a walkout and above grade. High ceiling that make this lower level a great living space. Recreation room, Large bedroom, Office, 3 pc bath, laundry, storage and inside entry from a double car garage. The upper level is WOW, newer gourmet kitchen with quartz counter tops, honey comb tile backsplash, stainless steel appliances, gas stove and a coffee bar. Walk out from the kitchen to an upper front deck area. Great for BBQ right out your door. Dining area is large and flows from kitchen to living room, well laid out. Living room is a great size corner gas fireplace room for plenty of seating. The upper level offer 3 bedrooms and a beautifully updated 5 pc bathroom with double sinks, quartz counters, soaker tub and glass shower. Walkout from upper level bedroom to a private deck area. No carpeting through out this home. Sweet water park is down the road, subdivision is surrounded by walking and mountain biking trails. This home will not disappoint. (id:59911)
RE/MAX Hallmark Chay Realty
