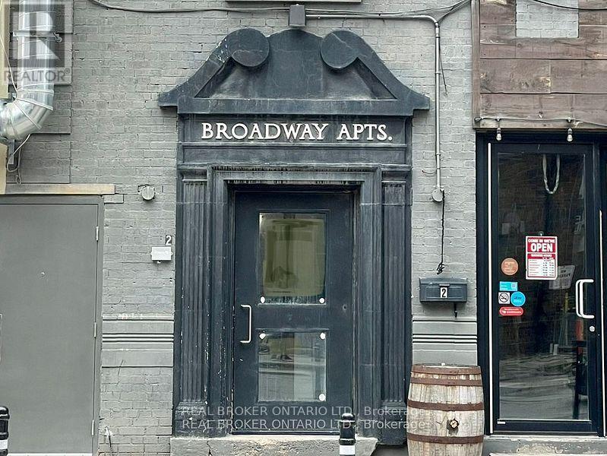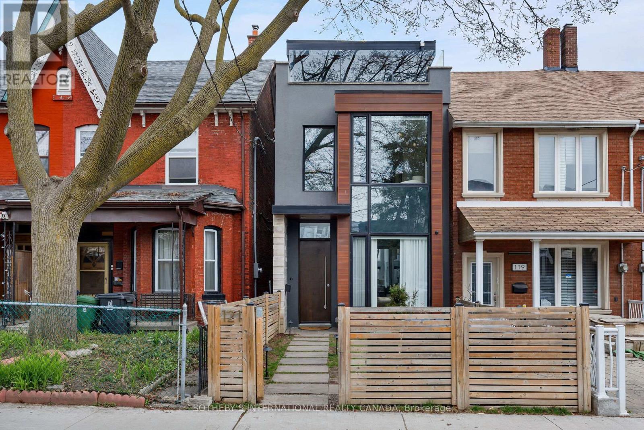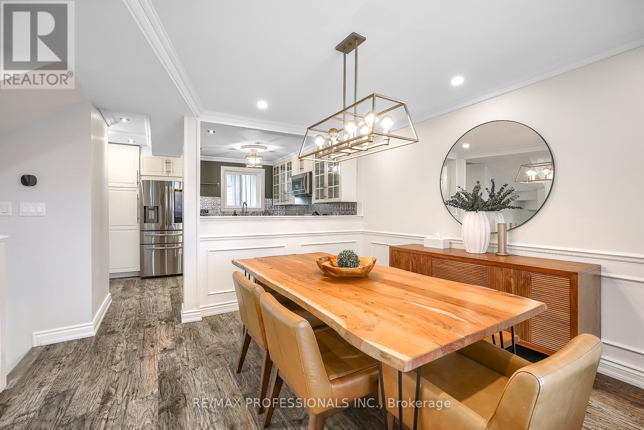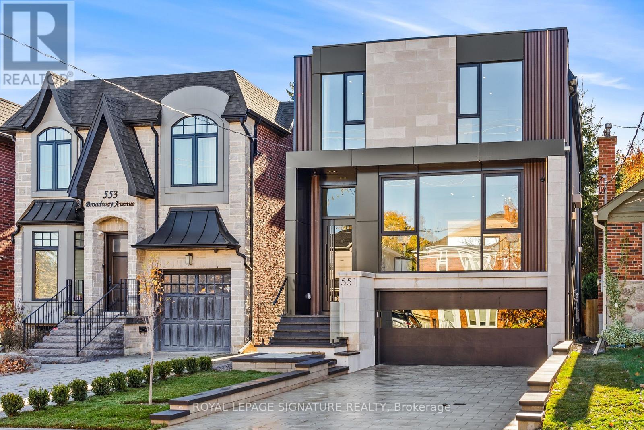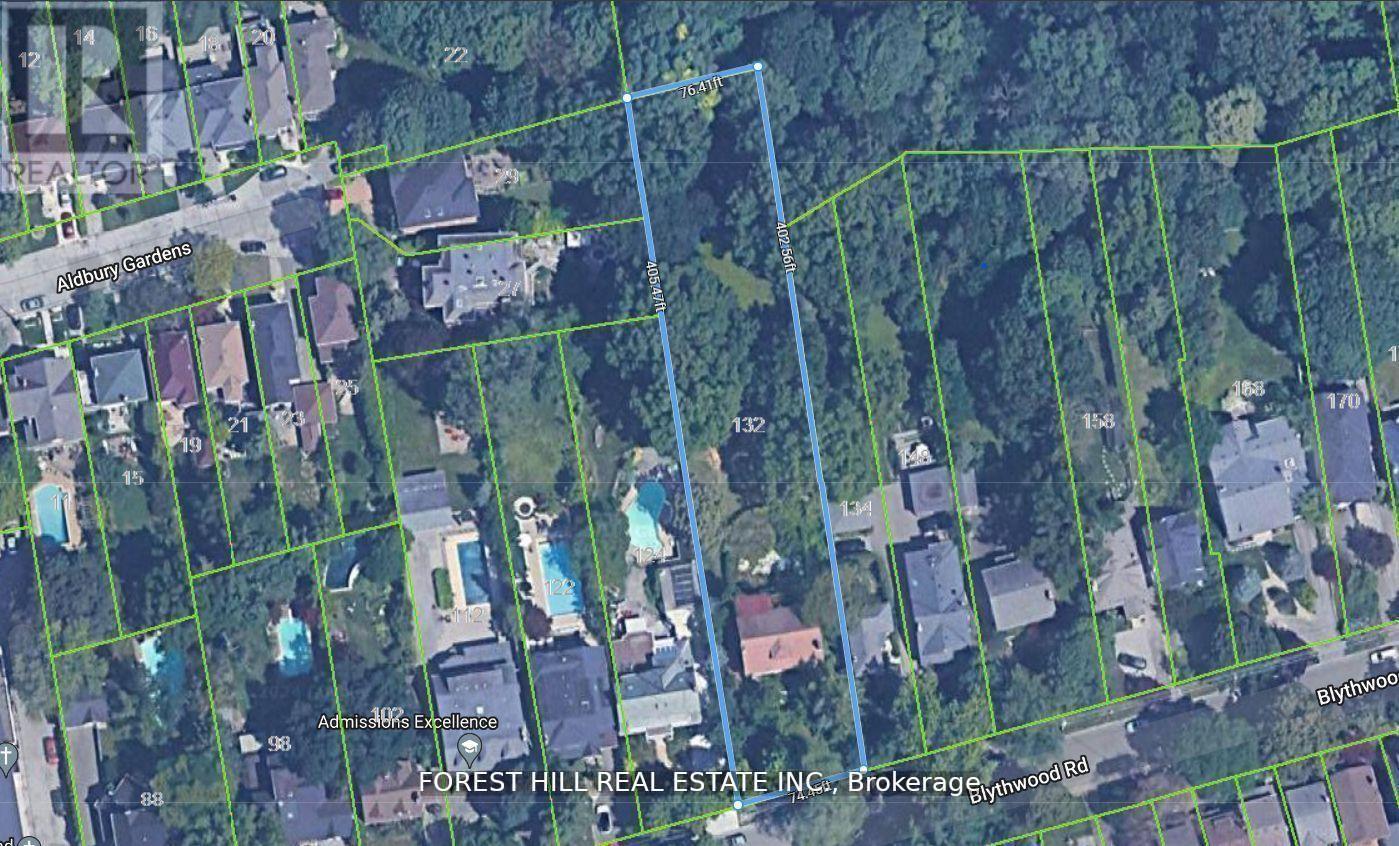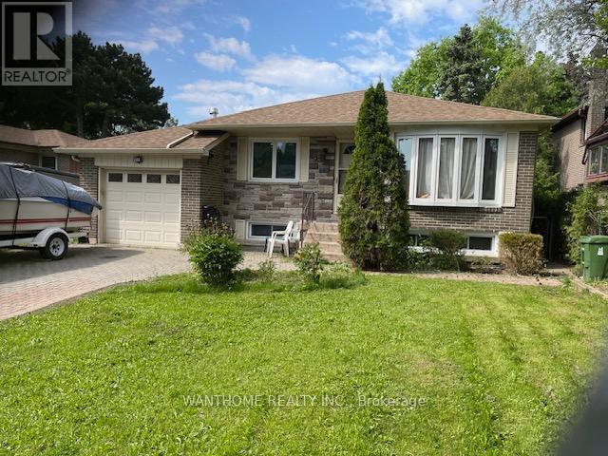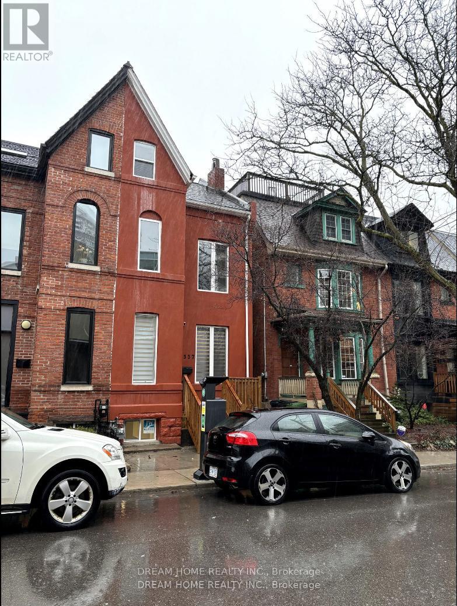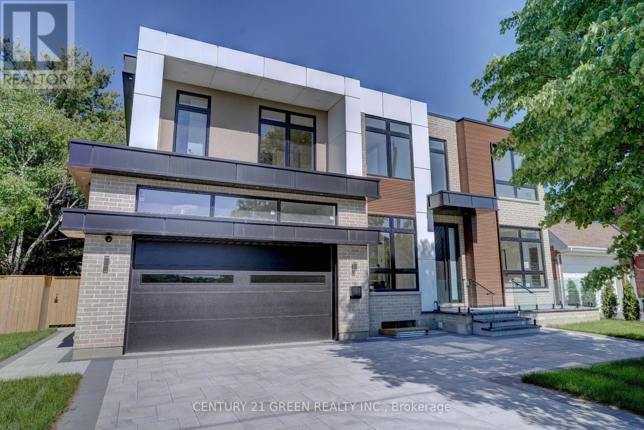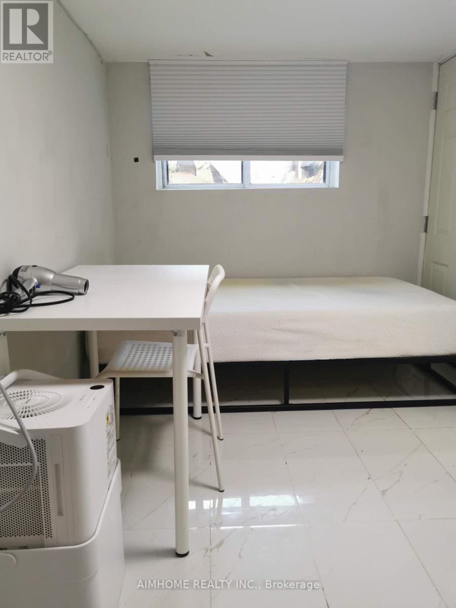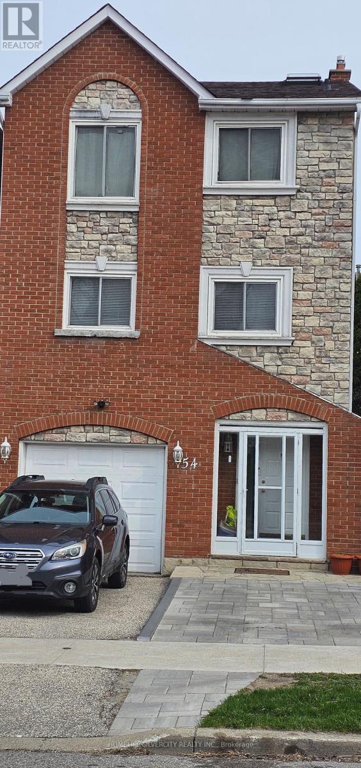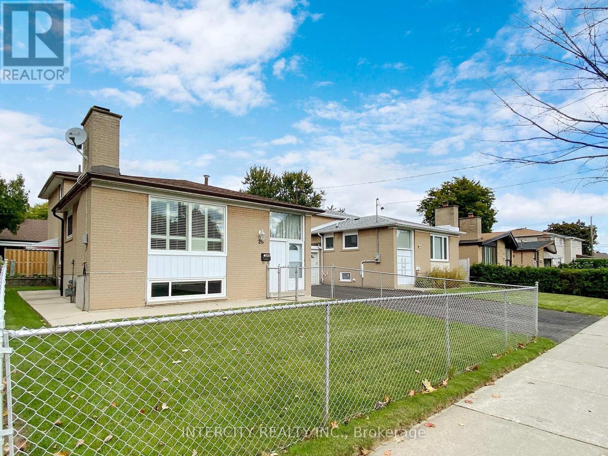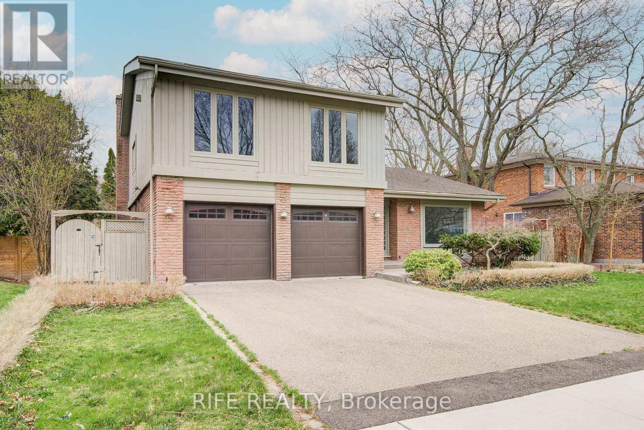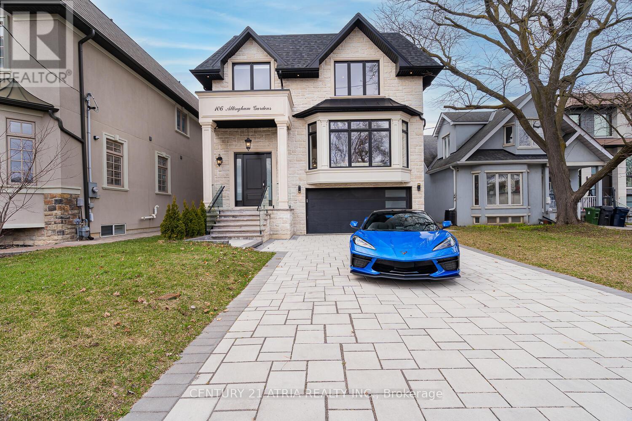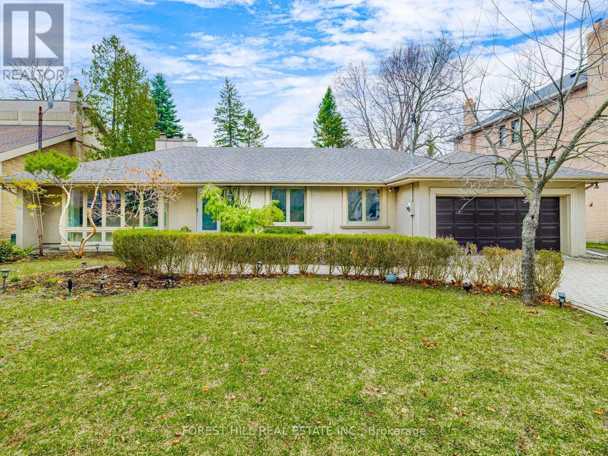476 Broadway Avenue S
Toronto, Ontario
A Truly Spectacular Home That Checks All The Boxes. Built In 2021, This 4-Bedroom Home Offers Smart-Home Technology set out with remote monitory system, over sizes windows to maximize the daylight in, Warm And Contemporary Environment For The Entire Family. Generous Room Sizes, A Chefs Kitchen, Multiple Entertaining Spaces Complete With Built-In Wine Storage And Wet Bars, Upper and Lower Level Laundry, partially heated floor, 4 car easily can fit in driveway......Attention to details built by a professional and seasoned builder. Partially heated floor. District For Northlea PS And Leaside HS. (id:59911)
Century 21 Kennect Realty
7 Fairmeadow Avenue
Toronto, Ontario
**Only over 5yrs old**Magnificent--sleek design & fully upgraded interior & upgraded chef's dream culinary-modern experience kit & appl(Spent $$$)----Boasting 4513Sf living area(1st/2nd Flrs) & you could design-finish your own needs of hi ceiling/spacious basement---L-U-X-U-R-Y lifestyle &t he most upto date & fashionable interior/stylish home***This home is offering a breathtaking-open concept design & out/inside view thru-out floor to ceiling windows--perfect blend of your luxury lifestyle & your family comfort living & Inviting large foyer overlooking cozy court yard with built-in vanity--graciously sunfilled living room & captivating open concept of woman's dream/culinary experience kitchen with top-of-the-line appl(subzero/wolf brand-oversized c/island with double sink) & urban style pantry/vanity--truly perfect for entertaining/gathering of friends/family dining room & family room with floor to ceiling windows all around---expansive-stunning of floor to ceiling windows are elevating each space into something extraordinary & viewing beautiful our door views**Large lounge area on 2nd floor makes this home truly one of a kind!**The primary suite serves as a tranquil private space and stunning-hotel style vanity closet & lavish ensuite for ultimate privacy and luxury**The spacious all bedrooms have own ensuite with ample-large closet area**The direct access from garage to a mud room area & private backyard**Close to all amenities (id:59911)
Forest Hill Real Estate Inc.
6 - 2 Broadway Avenue
Toronto, Ontario
Spacious 1 bedroom plus huge den, newly renovated, classic Toronto apartment for rent. All new flooring, fresh paint, and renovated bathroom. Large unit with plenty of extra storage. Locker available for an extra $100 per month. Located in the heart of Mt Pleasant right near Yonge and Eglinton. Everything at your doorstep - TTC, shopping, restaurants, parks, and all amenities. This one will go quick! (id:59911)
Real Broker Ontario Ltd.
3 - 2 Broadway Avenue
Toronto, Ontario
Spacious 2 bedroom, newly renovated, classic Toronto apartment for rent. All new flooring, fresh paint, updated kitchen with new appliances, cabinets & counters, and renovated bathroom. Over 750 square feet with huge foyer for extra storage. Locker available for an extra $100 per month. Located in the heart of Mt Pleasant right near Yonge and Eglinton. Everything at your doorstep - TTC, shopping, restaurants, parks, and all amenities. Don't miss out! (id:59911)
Real Broker Ontario Ltd.
121 Markham Street
Toronto, Ontario
Welcome to your dream home in one of Toronto's most sought-after neighbourhoods: Trinity Bellwoods in vibrant Queen West. Perfectly positioned for convenience, this rare modern residence offers easy access to transit, trendy shopping, top-rated restaurants, and charming cafes, all just steps from your door. Offering nearly 3,200 square feet of thoughtfully designed living space, this home impresses with soaring ceilings and an open-concept main floor that is ideal for both everyday living and effortless entertaining. The stylish living room flows seamlessly into a large, eat-in kitchen and an expansive double-height family room that opens directly to the backyard perfect for indoor-outdoor gatherings. The second floor features two generously sized bedrooms, a small den area ideal for a home office or a study nook, and stylish finishes throughout. The third floor is dedicated to the luxurious primary retreat, complete with a spa-inspired ensuite, a walk-in closet, and a stunning rooftop terrace boasting panoramic views of Torontos iconic skyline. With 3+1 bedrooms and 5 bathrooms, this home offers flexibility for families, guests, or your work-from-home needs. The oversized garage is a rare bonus, featuring a small gym and plenty of room for all your storage needs. Extras: automated blinds throughout, two gas fireplaces, east and west rooftop patios, alarm system, two furnaces, extra sound proofing btw party wall, architectural drawings for an additional third floor office, private backyard w/ easy access to the garage. (id:59911)
Sotheby's International Realty Canada
266 Airdrie Road
Toronto, Ontario
Custom South Leaside Beauty! Spacious Inviting & Sun Filled 4 Bed 4 Bath, Open Concept Home W/10Ft Ceilings On M/Floor, Potlights Thru-Out, Gleaming Hardwood Floors, Crown Moulding, S/S Appliances/Granite Counters/Center Island/Cherry Cabinets. 3 Skylights, Master Bedroom With His/Her Closets & Ensuite W/Jacuzzi/Sep Shower. 2nd Floor Laundry, Fin'd Basement W/Rec Room/Den/Sep Entr, Legal Front Pad Parking, West Facing Sundeck For You To Unwind Too! Located In Bessborough School District Great Family Friendly, Safe Street! S/S Fridge, Stove, B/I Microwave/Exhaust, B/I D/W; Washer, Dryer, All Elfs + Blinds, Cac, Cvac+E, Gb+E, Humidifier, Hwt(R), Sec Sys.+Keypad, Garden Shed, 2nd Flr Hallwy Mirror. (id:59911)
RE/MAX Realty Services Inc.
623 Dupont Street
Toronto, Ontario
Nestled in the heart of Seaton Village, this thoughtfully renovated home blends timeless charm with elevated comfort and showcases true pride of ownership. Enjoy more than 1,600 square feet of thoughtfully designed living space in this home. From the moment you arrive, the sleek curb appeal featuring custom Gemstone exterior lighting sets the tone for what's to come. Step into the enclosed front porch and into a bright, open-concept main floor where the living room flows effortlessly into a stylish kitchen perfect for cozy nights in or entertaining guests. At the back, a spacious den with soaring 10+ foot ceilings and a skylight fills the space with natural light. Glass doors lead to a private backyard oasis, complete with a premium 'NewAge' outdoor kitchen and a 'Canadian Spa Company' Gander 4-person hot tub ideal for relaxing or entertaining in style. Upstairs, you'll find three bright bedrooms and an updated, modern bathroom. The home has a separate entrance to a fully finished basement. This functional space, with the potential for an in-law or income suite, features a sleek 3-piece bath with heated floors and a versatile office or den with a large window, built-in desk, and custom cabinetry. Freshly painted throughout and completely transformed from top to bottom, inside and out, this home is a warm and inviting space where every detail reflects care, quality, and thoughtful design. Situated in a prime location. Walking distance to Christie and Dupont subway stations, Loblaws, Fiesta Farms, LCBO, and Farm Boy, cafes, restaurants, and more. Vermont Square Park and Christie Pits offer green space, a playground, and a public swimming pool. A short walk to Bill Bolton Arena/Indoor Ice Rink, as well as the St. Alban's Boys and Girls Club - complete with pool, daycare, and community programming. Families will also appreciate the short walk to Palmerston Avenue Junior Public School or Essex/Hawthorne. (id:59911)
RE/MAX Professionals Inc.
551 Broadway Avenue
Toronto, Ontario
Step into unmatched sophistication with this custom-built, modern detached home in the prestigious North Leaside neighborhood an extraordinary opportunity for discerning buyers seeking the pinnacle of luxury living. From the moment you enter, you are greeted by an open-concept main floor with soaring 11-foot ceilings, flooded with natural light through floor-to-ceiling European aluminum windows and six skylights.Exquisite European-engineered hardwood floors flow throughout the main and second levels, adding timeless elegance. A striking office space with custom wood-and-glass doors blends style and function, while the living and dining areas feature custom 3D fireplaces and elegant wall units, creating a warm ambiance. The chef-inspired kitchen boasts sleek cabinetry and premium Jenn Air appliances, perfect for culinary enthusiasts.On the second floor, four generously sized bedrooms are bathed in natural light. The master suite is a true retreat, featuring a boutique-style walk-in closet and a spa-inspired 5-piece ensuite with heated floors. Each bathroom and closet on this level enjoys skylights, bringing brightness and airiness throughout.The walk-up basement is an entertainer's dream with heated tile floors, a custom wine display with a 100-bottle capacity, a custom-made wet bar with sleek lighting, and a built-in mini wine fridge designed for relaxation and sophisticated entertaining.Additional features include heated floors in the foyer and bathrooms, meticulously chosen tiles, and exceptional attention to detail. Conveniently located near some of the best schools in Toronto, this home seamlessly blends luxury with practicality.Don' t miss this rare opportunity to own a bespoke residence that defines the best in luxury and modern design. (id:59911)
Royal LePage Signature Realty
132 Blythwood Road
Toronto, Ontario
77 x 403 ft RAVINE ESTATE LOT, EXTENSIVE TABLE LAND. Create Green/Serene Compound on this Massive Lot (over 30,000 sq ft ) in Prestigious Lawrence Park; Backing onto Quiet Blythwood/Sherwood Ravine; Steps from Urban Conveniences of Yonge Street; Generous Size and Mature Trees; Make it an Oasis; Potential to Severe (previously the City was in principle agreeable to severance into 2 pork chop L-shaped lots, to allow for 2 wider lots/houses; Approved Drawings for Reno and Separate Draft Plans for 13,000+ New Built; Inground Pool; Detached 4 Car Garage; Potential Garden House; Walking/Biking Trails; Tennis; BestPrivate/Public Schools; Sunny brook Hospital; Granite Club; Heritage Designated under Blythwood HCD. (id:59911)
Forest Hill Real Estate Inc.
89 Mcnicoll Avenue
Toronto, Ontario
Fabulous Opportunity to live in Desirable Hillcrest Village Community with Top Ranked AY Jackson Secondary School/Seneca College! This Lovely Detached Family Home is Situated On Mcnicoll ave. Premium lot 50 X 120 Ft , Facing South, Double Driveway (6cars parking) & 1 Car Garage! Bright Living & Dining Room w/Bay Windows; walk out Finished Bsmnt w/Stone Fireplace; Private Backyard w/Mature Shade Trees. Ideal Central Location: Short Walk To Plaza & Top Ranked Schools: A.Y. Jackson Secondary & Cliffwood Public School, Community Centre w/Pool & Library, Mins To Seneca College, Fairview Mall, NY General Hospital, Bayview Golf & Country Club, Close to Hwy 404 & 401, Public Transit (1 bus to Subway Stn), Shops, Restaurants and all Amenities! Hiker & Biker's Paradise in level area with newly improved Don Valley Trails. A wonderful community with friendly neighbours all around!Brokerage Remarks (id:59911)
Wanthome Realty Inc.
2nd Fl Two Bedrooms - 137a Markham Street
Toronto, Ontario
Bright and Clean 2nd Floor Two Bedrooms with Balcony For Lease in The Most Convenient Location Of Toronto. Shared Kitchen and Washroom. Students and New Immigrant Welcome. (id:59911)
Aimhome Realty Inc.
101 - 337 Mutual Street
Toronto, Ontario
Totally New Renovated 1 Bedroom with Private Bathroom Available For Lease. Spacious, Bright, Clear. Kitchen and laundry is sharing area. Walking Distance To University of Toronto, Toronto Metropolitan University. Walk To Ttc, Shopping, Hospital, Restaurants, And More.Furnished,A Perfect Place For Student or Young Professionals. No Pet, No Smoking. (id:59911)
Dream Home Realty Inc.
49 Grantbrook Street
Toronto, Ontario
Experience the pinnacle of luxury in this stunning residence where contemporary design meets everyday functionality. With over 6,500 sq. ft. of living space, including a finished basement, this home offers an exceptional lease opportunity for those seeking both elegance and comfort. A grand entrance leads to expansive living areas and a beautifully landscaped backyard retreat. The chefs kitchen features custom cabinetry, while a main-floor office and ample storage add everyday convenience. The primary suite is a private sanctuary with a fireplace/TV unit and spa-like ensuite. Four additional bedrooms, each with its own ensuite, ensure comfort and privacy. The fully finished basement boasts heated floors, a nanny suite, home gym, sleek washroom, stylish entertainment area with fireplace and TV, plus a state-of-the-art theater room. Step outside through double doors into a serene backyard oasis, ideal for relaxing or entertaining. This home isn't just a place to live it's a lifestyle. (id:59911)
Century 21 Green Realty Inc.
Basement Ensuite Room - 253 Palmerston Avenue
Toronto, Ontario
Bright and Clean Basement One Bedroom With Eusite Bathroom For Lease in The Most Convenient Location Of Toronto, Share Kitchen and Laundry. Students and New Immigrants Welcome. **EXTRAS** Hydro, Water, Heat, Internet Included. (id:59911)
Aimhome Realty Inc.
Lower - 27 Heathview Avenue
Toronto, Ontario
Newly Renovated Three Bedroom Apartment Nested In The Prestigious Bayview Village area. Half Of The Main Floor And The Entire Basement W/ Private Separate Entrance. Full Kitchen With New Dishwasher, New Stove. Separate Ensuite New Laundry Set. Parking Spots On Driveway. New Basement Flooring. Great Location. Family Friendly Neighborhood. Bring Unit Few Steps To Ravine **EXTRAS**Enjoy easy access to Bayview Villages vibrant array of grocery stores and banks and parks, and take advantage of the nearby DVP for seamless commuting. (id:59911)
Bay Street Integrity Realty Inc.
148 Old Sheppard Avenue
Toronto, Ontario
Welcome To Quiet Community! Beautifully Maintained Second Level and Main floor for rent. Bright Private Bathroom. Ready To Move In. Excellent Location! Walking Distance To TTC Don Mill Station, Fairview Mall, Restaurant, Goodlife Fitness , Library & Schools. Easy Access To Hwy 404 & 401. Partial Furniture Provided! Shared Washer/Dryer in Basement. Tenant pay 65% of the Utilities. Prefer Families. (id:59911)
Wanthome Realty Inc.
54 Carnival Court
Toronto, Ontario
Beautiful home at prime Location (Bathurst & Steeles).Its a two Storey home with 3 Bedroom + Den, Living Room has a cozy fireplace. Beautiful backyard with large deck. All the amenities are within walking distance. TTC on walking distance. Quick access to hwy 7 & 407.This Gem is ready to move in offers a sunny, bright & spacious living environment in a peaceful and quiet neighborhood. (id:59911)
Homelife Silvercity Realty Inc.
50 Shirley Street W
Toronto, Ontario
This 2 1/2 Storey Victorian semi-detached duplex offers three fully self-contained units, each with its own laundry. The home brings in close to $7000 a month in rental income, making it an ideal opportunity for investors. The main level 1-Bedroom features a spacious open-concept layout with hardwood floors and an updated kitchen, while the upper unit 2-Bedroom spans two floors with two bedrooms, a den, and a modern kitchen equipped with stainless steel appliances and granite countertops.Tenants can also enjoy a rooftop deck and a rare double garage. Basement is 1-Bedroom unit with separate entrance. Major upgrades include a newly installed HVAC system, a 2-ton high-efficiency heat pump, new roof and new roof top deck. It provides efficient and effective heating and cooling.You can enjoy significant energy savings (gas bill) and improved comfort. This property provides the perfect setup for a growing family or an investor looking for rental income. 3 Fridges, 3 Stoves, 2 Dishwashers, 1 Microwave Range, 3 Washer/Dryer Combos and 200 Amp Service. Conveniently located within walking distance to groceries, restaurants, schools, public transit, and more. Please Note All Pictures are taken from previous Listing with permission. Thank you. (id:59911)
Right At Home Realty
26 Donnalyn Drive
Toronto, Ontario
Welcome to a prime real estate opportunity in the highly desirable Newton brook West Neighborhood! Nestled in a peaceful and sought-after area, this charming home offers an abundance of space, comfort, and character. With 4 spacious bedrooms, 3 car parking, and a generously sized lot, it's the perfect blend of practicality and potential. Step outside to a beautifully fully fenced yard featuring a raised vegetable garden in the backyard, with direct access from both the garage and side entrance of the home. Inside, the open-concept living and dining area is a showstopper, featuring a floor-to-ceiling marble surround fireplace, stone hearth, and elegant molded ceilings-ideal for cozy evenings and entertaining guests. The finished basement boasts a large family room adorned with maple wood wainscoting, pot lights, and a cedar closet-perfect for preserving your finest garments. Additional crawl space provides plenty of extra storage space. 1537 Square Footage!. Freshly painted throughout and truly move-in ready, this home invites you to settle in without lifting a finger. Seasonally, you'll fall in love with the backyard patio, perfect for relaxing with your morning coffee or evening wine under a charming grapevine canopy. Don't miss your chance to turn this house into your forever home! (id:59911)
Intercity Realty Inc.
17 Bramble Drive
Toronto, Ontario
Welcome to 17 Bramble Drive A Rare Gem in the Prestigious Denlow Neighbourhood!Discover this unique, sun-filled home featuring 3+1 spacious bedrooms and 4 modern bathrooms, set on an impressive 70 ft x 110 ft premium ravine lot. Enjoy breathtaking views from the backyard overlooking a serene park the perfect private retreat right at home.Step into the unique family-sized living and dining area with soaring 13-ft cathedral ceilings, offering an airy and elegant space for entertaining and everyday living. The home has been newly renovated, featuring fresh paint and updated flooring throughout the basement and upper levels. Located on a quiet, sought-after crescent in one of Torontos most desirable areas, this property offers a rare opportunity to transform a diamond in the rough into your dream home. Close to top-rated public, private, and Catholic schools, and minutes from Shops at Don Mills, York Mills Gardens, Banbury Community Centre, Windfields Park, Edwards Gardens, and local parkettes. With easy access to TTC, major highways, and downtown Toronto, convenience meets lifestyle in this exceptional location. (id:59911)
Rife Realty
106 Allingham Gardens
Toronto, Ontario
Breathtaking Custom Home In High Demand area of Clanton Park. Enjoy Luxury Living With 3600 sqft on the 1st & 2nd Floors. Huge pool size backyard. High-end Lux Finishes/Features Thru-out. Wide Plank H/W Flooring, Feature Fireplace, Top Of The Line Appliances, Exquisite Kitchen Design, Millwork, Stonework. The Perfect Blend of Open Concept, Soaring Ceilings, Oversized Windows and 5 skylight Allow The Natural Light To Flood The Spaces! The 2nd Floor Will Surely Delight With It's Huge Center Skylight, Glorious Primary Bedroom With Large Ensuite, Sensational W/I Closet, Make-Up Retreat & More! All Bedrooms Have Private Ensuite & Closet. The 2nd Floor Also Includes A Laundry Rm with Sink. The Basement Level Is Sure To Impress With It's high ceilings, Bar with Sink, Radiant Heated Floors Thru-Out. With Oversized Walk-out, Fills The Space with Natural Light, 2 Bedrooms, 3 pc Washroom, 2nd Laundry Rm. Minutes to 401, TTC, Shops & Restaurants. **Extras** JenAir Paneled Fridge & Freezer, S/S Oven & Micro, B/I Gas Cooktop, W/Hood-Fan, B/I DW, Pot Filler. Decor Wine Rack, 3 Fireplaces. Large Porch with Flagstone in Porch. Interlock in Driveway, Stone & Pre-cast Facade. (id:59911)
Century 21 Atria Realty Inc.
161 Parkhurst Boulevard
Toronto, Ontario
Situated On A Quiet, Tree-Lined Street in Leaside, One of Toronto's Most Desirable Neighborhoods, This Charming Brick Bungalow Presents An Incredible Opportunity to Build Your Dream Home! With Architectural Design Ready To Submit By Renowned Canadian Architect Michael McCann, The Potential to Transform This Property is Limitless. Set On A Generous 34 x 130 Lot, The Current Home Features Hardwood Floors Complemented By a Large Window in the Living Room That Fills the Space With Natural Light. The Finished Basement Offers Additional Living Space, With a Large Rec Room, Fireplace, and Full Laundry Room. Outside, Enjoy a Spacious Backyard With a Patio Area and a Detached Garage. Top-Rated School Zones Bessborough and Leaside. Ideally Located Close to Parks, Shopping, Dining, and Transit, This is the Perfect Chance to Create Your Ideal Home in a Prime Location! Extras* Generac Back Up Generator & Panel and Alarm System - Monitoring Extra (id:59911)
Forest Hill Real Estate Inc.
15 Euclid Avenue
Toronto, Ontario
Fabulous, spacious Victorian Semi Detached home with 3 Bedrooms, 2 Bathrooms in the Hip &Trendy Queen West, Trinity Bellwoods area! The home has had significant upgrades over the years & the main floor has been opened up to a "Wow" factor. It has high ceilings, crown mouldings, a large living and dining room with beautiful silk draperies, as well as a large eat-in kitchen open to a family room. Hardwood Floors on both the main floor & the upper level, as well as new broadloom in the family room and on the stairs, show off this main level. There is a back door to a court yard garden & a sunny quiet spot for your morning coffee. The entrance to the home has a covered porch which is ideal for just sitting & relaxing & a fenced front garden. Upstairs, the primary suite is quite a surprise in that it's very large & light & airy &quite comfortable. It has two closets & one that's quite large. There are two other bedrooms that are a good size & there is also a 4 pc bathroom w/ a soaking tub to relax & unwind. In the lower level, the basement has been opened up to create family sized entertainment area which could also be flexible to include a home office tucked into the one corner. There is a huge laundry room w/new flooring, a lot of storage cupboards as well as closets in the main area for the growing family. The home has been professionally painted from top to bottom on the interior, & the front of the home has also been professionally painted to give it that sophisticated Urban look. You are getting the "total package" in that you don't see houses come on the market in this condition and at this price point too often. Everything is fresh & in move-in condition so the family that gets this home will be quite excited to move into this family friendly neighborhood w/great parks & schools & major amenities. For public transit the area is well-served by the TTC's streetcar and bus network. Coming soon subway at King & Bathurst. (id:59911)
Royal LePage Your Community Realty
17 Vernham Avenue
Toronto, Ontario
***Rare Opportunity***Exceptional 82 x 146 Ft Land----South exposure on quiet street in prestigious/most-sought after Bayview/York Mills neighbourhood***This spacious & expansive, approximately 3000 sq. ft living space + finished basement, Updated---Upgraded Ranch Style Bungalow with South Exposure & Private Backyard with an Inground Swimming Pool Offers Incredible Future----Potential/Potential(For Renovators, Builders and Fam/End-Users)**The main floor offers an Elegant living room with a Gas fireplace and built-in vanity & massive-huge dining room, easy access to a large deck & Gourmet--updated kitchen with a cozy family room, easy access to an entertainer's dream, huge/private backyard with a swimming pool and hot tub. The primary bedroom has 5pcs ensuite and huge walk-in closet, overlooking a private/huge backyard. The main floor provides a good size of bedrooms with natural light, main floor laundry area(washer) & easy access--enclosed "hot tub" area. The basement has spacious/open concept recreation room with a kitchenette area, 2bedrooms and large laundry room with storage area.----------This home is perfect for living now and rebuild a luxurious your dream home in the future ----------- Direct access from the garage to main floor, 2cars garages (id:59911)
Forest Hill Real Estate Inc.



