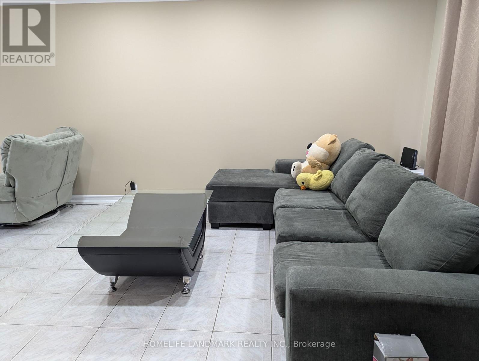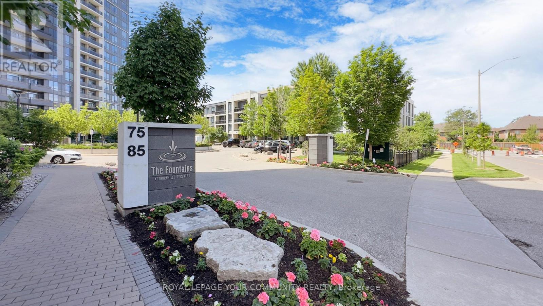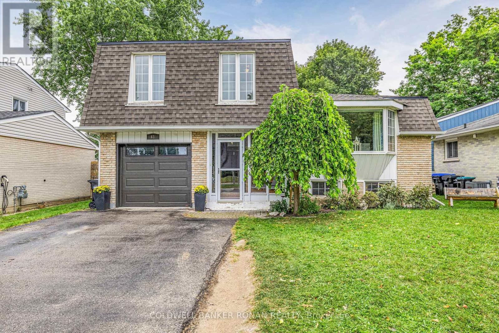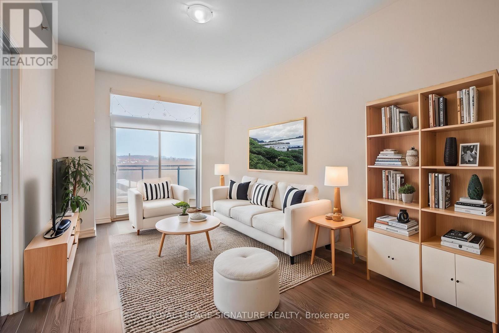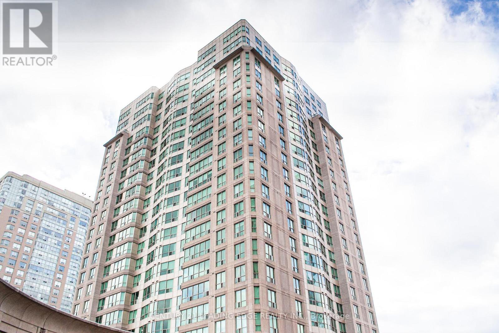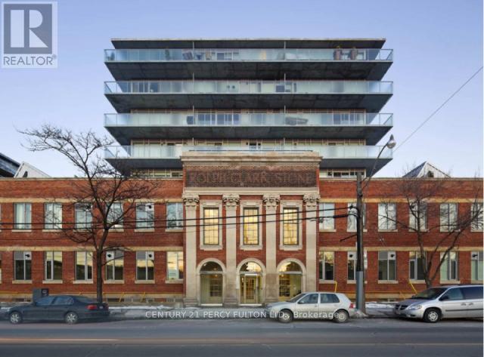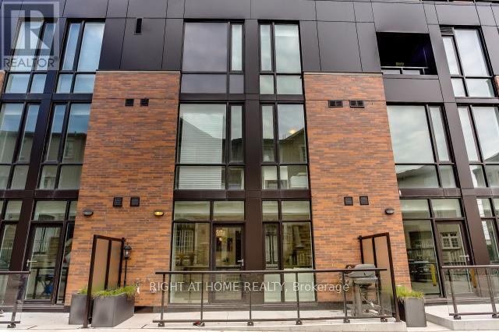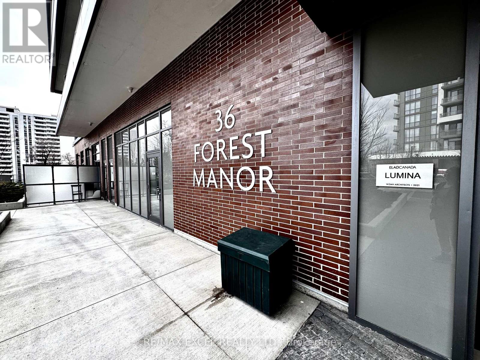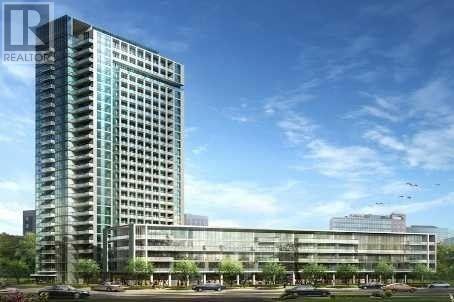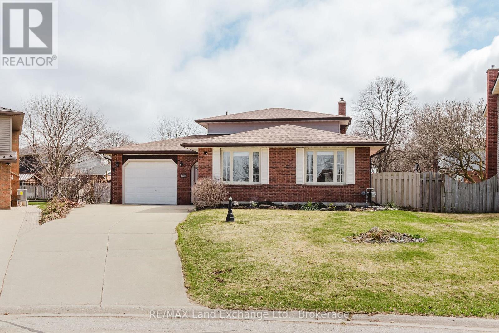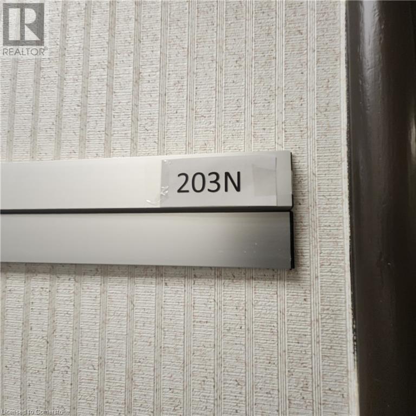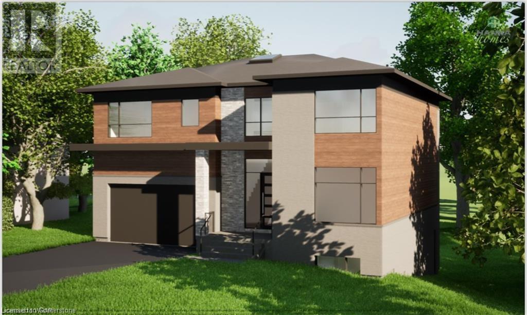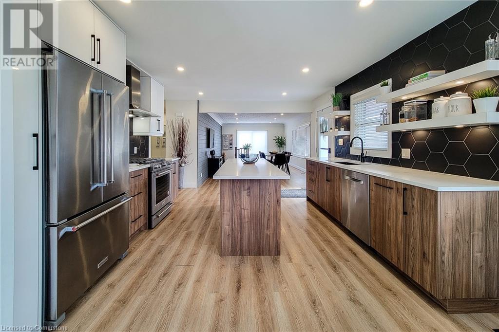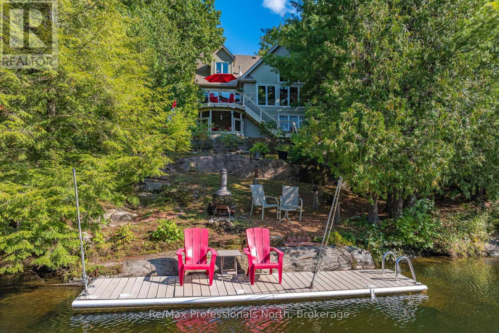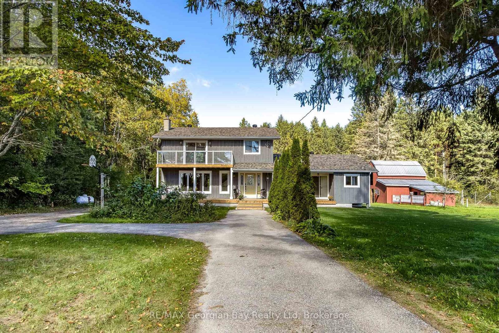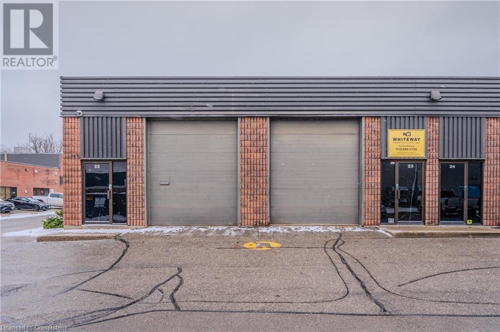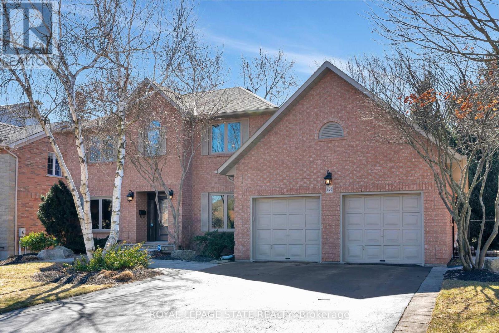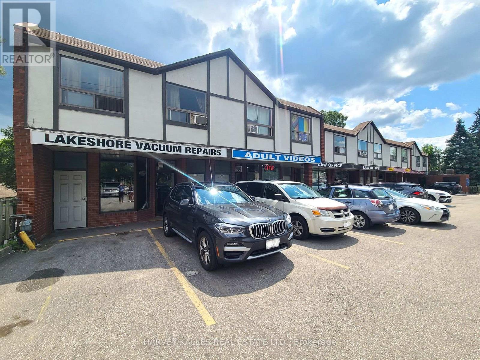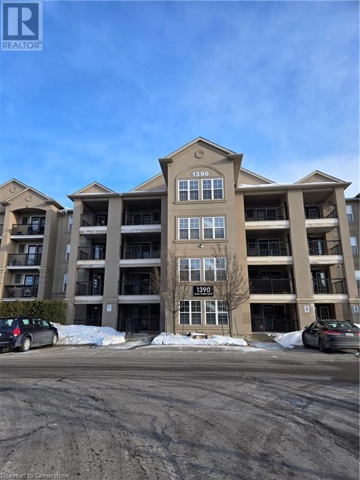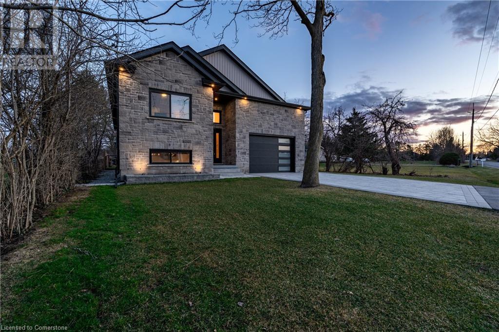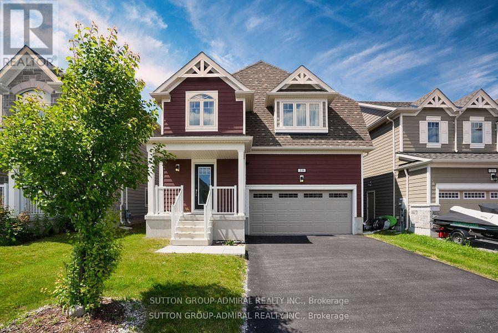1646 Concession 11 Road
Brock, Ontario
Country Estate living at its finest with this spectacular 5,147 (per MPAC), 4 bedroom home on a beautiful 4 acres with uninterrupted views of the surrounding fields. Built in 1997 and inspired by a Country Manor this home will impress you with it's long tree-lined driveway, dramatic rooflines, manicured landscaping, large principal rooms and custom finishes. Impressive millwork and quality construction throughout make it clear that no detail was overlooked - with solid wood doors, plaster mouldings and refinished maple hardwood flooring. You have not 1 but 4 entertaining spaces with the living and family rooms featuring wood burning fireplaces, the games room with garden doors to the patio and the sunroom with doors to the covered pergola and gardens - this home is designed with large gatherings in mind both inside and out. The kitchen boasts a panelled Sub-Zero fridge, two built in ovens and a bright breakfast nook to enjoy your morning coffee while enjoying the view. The 4 bedrooms are all a generous size with walk in closets and large windows which let light spill into the space - the principal bedroom features a 4 pc ensuite with claw foot style tub and glass shower enclosure. Not just beauty, but function as well - this home features 2 efficient geothermal systems for heating and cooling, a recently updated roof (2024), a recently updated Hot Water Heater (owned), Well Pressure Tank and Water Softener (2023) and a 400AMP panel in the house which is generator ready with a generac transfer switch installed. The detached 3 car garage has a separate 100AMP panel and 3 garage door openers with remotes. *This home is no longer staged **EXTRAS** The property is just as stunning as the home with flagstone walkways, a picturesque gazebo and a covered pergola at the back to sit and enjoy the sun in the morning or a shady spot to relax in the afternoon. (id:59911)
RE/MAX All-Stars Realty Inc.
41 Mercer Crescent
Markham, Ontario
Excellent Opportunity For Young Family .Comfortable Home Located In Desirable RaymerVille Neighborhood. Close To All Amenities. Markville Mall, Parks, Go Train, Community Centre, Ramer wood P.S., St. Edwards Catholic School (French Immersion) & Top Ranking Markville S.S. Freshly Painted, pot light through out main floor and basement. (id:59911)
Homelife Landmark Realty Inc.
202 - 85 North Park Road
Vaughan, Ontario
Full size 1 Bdrm + Den, Famous 'Fountains' Project, Crown Of Thornhill City Centre Condo. 9 Ft Ceiling, Granite & Marble C/Tops, Contemporary Open-Concept Kitchen With Upgraded Cabinets,S/S Appliances,Laminted Flrs, Walking Distance To Promenade Mall, Restaurants, Banks, Convenient Stores, Etc.. Close To Walmart, Library, School, Parks, Coffee Shops, Viva, Bus Terminal. (id:59911)
Royal LePage Your Community Realty
697 Mcgregor Farm Trail
Newmarket, Ontario
Gorgeous Mosaic Homes, 4Bed 4 Bath 10 Ft Ceiling On The Main Floor, 14 Ft On Office & 9Ft On 2nd, Waffled Ceiling In Great Room, More Than $150K Of Upgrades, Luxury Pot Lights, Built-In Speakers In The Main Floor And Outdoor Speakers In The Backyard, Spacious Deck And Much More, Must See!! (id:59911)
Right At Home Realty
61 The Boulevard
New Tecumseth, Ontario
Stunning Large Open Concept Home Located On A Lovely Mature Tree Lined Street. Bright eat-in kitchen with W/O To Large Deck Overlooking 16x32ft Inground Pool with an 8 foot deep end. The spacious home Is Perfect For Family And Entertaining. Finished Basement With Cozy Gas Fireplaces And Ample Storage. Interior Access To House From Garage. This Beautiful Home Has It All! Come See and Make This Your Home Sweet Home! Updates: Roof (2014), Furnace (2014), Hot Water Tank (2014), Bathrooms Renovated (2014), Kitchen Renovated (2015), New Garage, Patio & Front Door (2015), New Floor Basement (2021), New Floor Primary Bedroom (2022), NewFloor In Kitchen, Hallway & Entrance (2024), New Pool Liner, Pump & Filters (2022), Pool Steps(2023). (id:59911)
Coldwell Banker Ronan Realty
96 - 300 Atkinson Avenue
Vaughan, Ontario
Corner Unit!!! So It's Larger!!! 2364 Sq. Ft. Interior plus 363 Sq. Ft. Rooftop Terrace. Assignment Sale! Experience Luxury Living at Rose Park Towns in Thornhill! This stunning 3-Bedroom + 2 Den + 3 Bath townhouse offers a spacious open-concept layout with sunlit interiors, creating an inviting and elegant ambiance. The gourmet chefs kitchen is designed for style and functionality, featuring a central island, Extended upper Cabinet and quartz countertops. The versatile dens are perfect for home office, study, or playroom. Stainless Steel Bosch Kitchen Appliance Package including Fridge, Range and Dishwasher. Step outside to a spacious 363 sq. ft. Rooftop Terrace, ideal for al fresco dining and relaxation. The home also includes 2-car underground parking with direct access from the finished basement for added convenience.Located just minutes from Promenade Mall, top-tier schools, and a wealth of amenities, this home offers effortless access to Highway 7, 407, GO Train, and TTC, making commuting seamless. Discover the perfect blend of classic charm and modern elegance in the heart of Thornhill! (id:59911)
Home Standards Brickstone Realty
620 - 11611 Yonge Street
Richmond Hill, Ontario
Welcome to a modern 1+1 bedroom, 1 bathroom suite offering a bright and functional layout with tall ceilings in the heart of Richmond Hill. This well-designed unit features an open-concept living space with large windows that allow plenty of natural light. The den provides a versatile space ideal for a home office or extra seating area. The contemporary kitchen is equipped with stainless steel appliances and plenty of storage, designed for both style and functionality. Situated in the desirable Jefferson community, this condo offers easy access to parks, shopping, and dining. Conveniently located along Yonge Street, it provides seamless connectivity to public transit, making commuting simple. Some photos virtually staged. (id:59911)
Royal LePage Signature Realty
92 Chatham Avenue
Toronto, Ontario
Opportunities abound on Chatham Ave! Welcome to this delightful 3-bedroom, 2-bathroom semi-detached home in the sought-after pocket neighbourhood of East York. Perfectly positioned on a quiet, tree-lined street, this home offers a perfect blend of charm, comfort, and convenience. The spacious main floor features Brazilian cherry hardwood floors and large windows, creating a bright, welcoming space. The updated kitchen boasts stainless steel appliances, ample storage, and direct access to the backyard, ideal for outdoor dining and entertaining. Upstairs, you'll find three well-sized bedrooms, including a generous primary suite. Both bathrooms are thoughtfully renovated with modern finishes. The unfinished basement featuring a walk-out offers an opportunity to put your own creative touches on this home and expand its potential . The private backyard provides a tranquil retreat, perfect for relaxation. Located just steps from Phin Park, Wilkerson PS and Donlands TTC station as well as cafes and shops this home is in a prime spot for easy access to everything East York has to offer. Don't miss out on this opportunity. (id:59911)
Sotheby's International Realty Canada
1910 - 18 Lee Centre Drive
Toronto, Ontario
This beautifully maintained and freshly painted 2-bedroom, 2 full bathroom condo offers a spacious and modern layout in a highly convenient location near Scarborough Town Centre. The bright and open living space is filled with natural light from large windows, creating a warm and inviting atmosphere ideal for both relaxing and entertaining. The kitchen features sleek countertops, modern appliances, and ample storage, with a cozy dining area nearby perfect for family meals. The generously sized primary bedroom includes a private 4-piece en-suite, while the second bedroom is also spacious with easy access to a second full bathroom. Located just steps from the Town Centre, TTC, Hwy 401, and within walking distance to major retail outlets, grocery stores, restaurants, and everyday essentials, this condo offers the perfect balance of comfort, style, and unmatched urban convenience. (id:59911)
Century 21 Leading Edge Realty Inc.
1053 Cameo Street
Pickering, Ontario
Open Concept One Bedroom Basement With A Walk Out and Lots Of Natural Light. Newly Finished. AAA Tenants. Credit & Employment Verification Required. (id:59911)
RE/MAX Crossroads Realty Inc.
L02 - 201 Carlaw Avenue
Toronto, Ontario
** Printing Factory Lofts** Fabulous Open Concept Loft in Trendy Leslieville. Polished Concrete Floors, High Exposed beamed concrete Ceilings, 1 Bdrm, 1 Bath. All Stainless Steel Appliances and Granite counters. Close to The Danforth, steps to Queen St E. The Beach and bike paths. Gerrard Square. Close to shopping, Transit, Schools. Steps to 24hrs Queen Street car. Restaurants, DVP & Gardiner. (id:59911)
Century 21 Percy Fulton Ltd.
Bsmt - 133 Rouge Forest Crescent
Pickering, Ontario
Located in the sought-after Highbush community of Pickering, this 1-bedroom, 1-bathroom basement apartment offers a full kitchen, spacious living area, and a separate entrance for added privacy. Nestled on a quiet crescent backing onto Pinegrove Park, this home is just minutes from Westcreek Public School, parks, shopping, and major highways (401 & 407), making commuting easy. Tenant will be responsible for 30% of the utilities. (id:59911)
Revel Realty Inc.
901 - 5 Parkway Forest Drive
Toronto, Ontario
3 Bedroom + Den, Corner Unit with natural light and beautiful views, Spacious layout for family or home office. Ensuite Laundry Room, Large Rooms for your lifestyle. Exceptional Amenities: 24/7 Security Guard, Safety, and peace of mind. Visitor Parking, Outdoor Pool, Sauna, and Tennis Court to Relax and stay active. Prime Location: Highway Access: Close to 401 and 404 for easy commuting. Public Transit: Walking distance to TTC stops and subway, Shopping, and Schools. Steps to Fairview Mall and excellent schools. All maintenance and utilities Included: Heat, hydro, water, Internet, and cable TV. Hassle-Free Living: Common elements and building insurance covered. Experience luxurious living in this prime corner unit with unbeatable amenities. (id:59911)
Century 21 Green Realty Inc.
Th-112 - 25 Malcolm Road
Toronto, Ontario
Welcome to The Upper House in Leaside! This bright and spacious 2-storey condo townhome offers 1,158 sq ft of thoughtfully designed living space, plus a 98 sq ft private terrace (Yes, theres a BBQ gas line and water hookup!). With 2 bedrooms and 3 bathrooms, theres room to grow, play, and relax. Enjoy 10 ft ceilings on the main floor, a modern kitchen with stone countertops and a built-in wine fridge, and an ideal open concept layout. Parking spot comes with its own EV charging station.Family-friendly building amenities include a gym, concierge, party room for birthdays and gatherings, bike storage, and even a dog spa! (id:59911)
Right At Home Realty
418 - 19 Barberry Place
Toronto, Ontario
Spacious 1Br + Den in a quiet building @ Bayview & Sheppard. Parking & Locker included! Den can be used as 2nd Br. Spotless unit with 2 bathrooms! Wonderful location. Steps to subway, Bayview Village, 401, shopping, restaurants, YMCA, Etc. (id:59911)
Forest Hill Real Estate Inc.
2nd - 369 Eglinton Avenue W
Toronto, Ontario
Second Floor Professional Office on Busy & Vibrant Eglinton Way, servicing Forest Hill, Allenby & Chaplin Estates. Rent is gross & includes gas, water & Sewer. Tenant pays hydro. One parking space. Don't miss this one !! (id:59911)
Harvey Kalles Real Estate Ltd.
607 - 9 Tecumseth Street
Toronto, Ontario
Say hello to your brand new, fresh-out-the-box condo by Aspen Ridge - where modern design meets maximum chill. This sleek stunner serves up 2 roomy bedrooms, 1 seriously stylish bathroom, and a wraparound balcony with north east views (hello, natural light!). Need space? You've got it - parking for your ride, a locker for your stuff, and bonus bragging rights with next-level building amenities, including rooftop terrace with gardens and BBQs (yes, you are the grill master now), a games room for billiards and epic TV nights, and a sports room literally steps from your door. And the location? Nestled in King West, you're steps from Stackt Market, The Well, groceries, cafes, bars, the TTC streetcar, the future Ontario Line, and so much more. Basically, if its cool in Toronto - you can walk to it! (id:59911)
Royal LePage Signature Realty
A03 - 36 Forest Manor Road
Toronto, Ontario
Experience refined living in this beautiful unit featuring 1 master bedroom and a den with a door, perfect for second bedroom or a home office. The open-concept kitchen is adorned with large, modern cabinets and premium finishes throughout. The master bedroom features an ensuite bathroom and is bathed in natural light, creating a warm, welcoming space. Enjoy a large, private balcony that feels like your own backyard oasis unblocked by any buildings, it's ideal for relaxing, entertaining, or simply enjoying the open view. As part of a luxury building, residents have access to a range of top-tier amenities, including a sparkling swimming pool, rejuvenating jacuzzi, a fully equipped gym, a serene yoga room, and a stylish rooftop terrace perfect for soaking in the skyline or hosting memorable gatherings. (id:59911)
RE/MAX Excel Realty Ltd.
210 - 621 Sheppard Avenue E
Toronto, Ontario
Prestigious Vida Condo at the heart of Bayview Village. Mid-rise boutique style 2 brm and 2 baths, open concept boasting 9 ft ceilings and tastefully finished with laminate floors. Modern kitchen with granite counter top, upgraded cabinets, portable island, full size stainless steel appliances. Upgraded laundry with front loaders.Unit also features a spacious balcony with one parking & one locker.Great Building Amenities Gym, Party Room, Outdoor Communal Patio Area w/ Gas Bbq. Walking Distance To Everything, TTC Subway, Bayview Village, Ymca, Loblaws, Banks, Restaurants, Easy Access To Hwy 401 And 404. Great opportunity to get into the market. (id:59911)
Weiss Realty Ltd.
1110 - 20 Minown Miikan Lane
Toronto, Ontario
Luxury Loft Living In The Heart Of Queen West at The Carnaby. This Well-Appointed 2 Bedroom, 2 Bathroom Loft boasts over 700 Square feet Of Total Living Space. Wood Floors, Floor To Ceiling Windows and 9Ft Ceilings Throughout. Chef's Kitchen With built in fridge, dishwasher, stainless steel stove, Stone Counters and Modern Backslash. Spacious Primary Retreat With walk-in Closet and 4pc ensuite. Sun-drenched second bedroom with large window and Closet. 3 piece main bath with ceramic tile and vanity. Terrace sized balcony with panoramic views. AAA Tenants on month to month lease willing to stay or vacate. **EXTRAS** Located In Vibrant Queen West. Enjoy Public Transportation, Concierge, grocery, Boutiques, Restaurants, Cafes and Bars. (id:59911)
Cityscape Real Estate Ltd.
840 - 39 Queens Quay E
Toronto, Ontario
This luxurious 1-bedroom CORNER UNIT at Pier 27 Condos offers breathtaking LAKE and CITY views. Featuring 10 ft ceiling and floor-to-ceiling windows, filled with massive natural light. Kitchen equipped with top line European appliances by Miele and Sub-Zero, adding a sophisticated touch to the suite. Enjoy resort-style amenities such as indoor&outdoor pools, gym, sauna, party room, etc. The prime location provides DIRECT LAKEFRONT ACCESS. Walking distance to Financial District, Union Station, Theatre District, and Eaton Centre. Surrounded by upscale restaurants. Bus stop right at entrance. *** This charming diamond provides perfect balance between urban vibrancy and lakeside tranquility, don't miss it! *** Upgraded Hardwood Floor 2023, 1 parking & 1 locker included. (id:59911)
Everland Realty Inc.
130 - 2035 Sheppard Avenue E
Toronto, Ontario
Spacious!! Studio Unit. Spacious Bathroom!! Actually Location On 2/F. Bright Open Concept Design W/Large Private Balcony. One Parking/ One locker Included. Laminate Floor Thru-Out, Modern Kitchen W/Granite Countertop. 24 Hr Concierge, Fitness Centre, Movie Theatre, Indoor Swimming Pool, Guest Suite, Games & Party Room. Close To Don Mills Subway Station, Hwy 404 & 401, Public Transit, Fairview Mall & Amenities (id:59911)
Home Standards Brickstone Realty
21 Callaghan Drive
Barrie, Ontario
This stunning 4-bedroom, 4-bathroom all-brick two-storey home is nestled in a quiet, family-friendly neighbourhood, offering both luxury & practicality, with a fully finished interior that spans from top to bottom. The heart of the home includes an elegant separate dining room, a cozy living room, & a generous family room complete with a gas fireplace, perfect for gatherings or quiet nights in. The bright & spacious eat-in kitchen, features plenty of cabinet space & modern appliances, with a walkout that leads to your very own private backyard oasis. The beautifully landscaped, fully fenced yard features an in-ground saltwater pool, a spacious deck & inviting patio area, all backing onto a tranquil greenspace for ultimate privacy. The huge primary bedroom is a true retreat, boasting a walk-in closet & a renovated ensuite, featuring a separate glass shower & high-end finishes. Three additional spacious bedrooms are located on the upper floor, along with a renovated 4-pc bathroom, offering a fresh & modern look. The fully finished lower level offers a wealth of entertainment possibilities. The spacious rec room features a built-in bar, making it the perfect spot for hosting friends & family, while the dedicated games room offers plenty of space for fun & relaxation. A separate exercise room rounds out the lower level, providing an ideal space for fitness & wellness activities. Convenience is key with a main floor laundry room that includes inside entry from the double-car garage. Additionally, this home is ideally located close to all amenities, including schools, shopping, & parks, making it a perfect place for a growing family to settle down. New shingles (2024). Renovated ensuite & main bathroom (2022/2023). New front door (2021). New pool liner, filter & pump (2021). New water softener (2019). Newer windows at the back of the house. With all these remarkable features & thoughtful updates, this beautiful home is move-in ready & waiting for you to call it your own. (id:59911)
Sutton Group Incentive Realty Inc. Brokerage
663 Ashwell Crescent
Saugeen Shores, Ontario
Step into this fantastic 4-level backsplit, a home that exudes pride of ownership and has been meticulously maintained throughout. Nestled on a quiet crescent street, this property sits on a beautiful lot with a lush, well-kept backyard that is ideal for relaxing, entertaining, or enjoying time with family. Inside, you'll find 3 generous bedrooms, 2 full bathrooms, and a thoughtful layout that offers space and flexibility across four levels. Numerous functional upgrades have been completed, making this home move-in ready. This property is perfect for a range of Buyers from growing families seeking space and a family-friendly neighborhood, to downsizers looking for a serene yet functional home, to professionals who value a peaceful retreat with the charm of an established area. Whether hosting weekend gatherings, tending a garden, or simply enjoying quiet evenings, this home offers a lifestyle of comfort, convenience, and long-term value. (id:59911)
RE/MAX Land Exchange Ltd.
103 - 199 Hope Street East Street E
East Zorra-Tavistock, Ontario
Welcome to 199 Hope Street East unit #103 , in the lovely town of Tavistock. If you are tired of grass cutting, snow removal and exterior home maintenance, then this is one property you do not want to miss viewing. Enjoy a carefree lifestyle with this 1 -bedroom plus den condo unit located on the 1st floor. This well-maintained condo unit located, in a very well-maintained building built in 1993, this apartment condo unit offers approx. 1078 Sq.ft of living space, open concept, 4 appliances, in suite laundry, newer 3 pc bath, sliders off the sun room to an outside patio and and parking. The main condo building offers controlled entry, elevator, exercise room, community room with a kitchen for your large family get togethers, sauna and common lobby area. Plan to enjoy a more relaxing lifestyle, be sure to call to view this great condo today, immediate possession is available. (id:59911)
RE/MAX A-B Realty Ltd
35 (Lower) Westchester Drive
Kitchener, Ontario
Bright and recently updated lower level unit in a great Kitchener neighbourhood. This unit offers a newer kitchen featuring quartz countertops and stainless steel appliances with an eat in area. An over sized living room big enough for tv area and desk with access to the large backyard. 2 good sized bedrooms, a full bath, shared laundry and parking for one. Water included, hydro and tenant insurance extra (id:59911)
RE/MAX Twin City Realty Inc.
164 8 Highway
Hamilton, Ontario
Great exposure on the corner of a high traffic viable area and , Corner Unit of the building . Several uses , Medical , Office , Retail. Currently divided to 7 + private rooms great for offices or patient treatment rooms. (id:59911)
RE/MAX Real Estate Centre Inc.
1455 Lakeshore Road Unit# 203n
Burlington, Ontario
Prestigious Office Space for Lease . Downtown Burlington, near Spencer Smith Park Features: Prime Location nearing waterfront Freshly Renovated with Modern Interiors Close Proximity to Restaurants, Shops, and Amenities Easy Access to Major Roads and Public Transportation Ideal for Professionals looking for a High-Profile, Prestigious Address This office space offers the perfect combination of a professional environment, a stunning view, and a vibrant, well-connected downtown location. (id:59911)
RE/MAX Real Estate Centre Inc.
Lot 3 North Ridge Terrace
Kitchener, Ontario
LIMITED TIME BUILDER'S PROMOTION: FINISHED BASEMENT (approx 1300 sq.ft.)!! THE HAZEL 4360 SQ. FT. total living area! Chicopee Heights brand new subdivision by Hanna Homes! A hidden private pocket embraced by nature (Chicopee Ski Hill) & surrounded by lush forestry for optimal privacy. The Hazel! Experience the height of luxury in this quality, architecturally impressive 3060 S.F. two storey home w/ double garage & walkout basement. The moment you walk in, prepare to be impressed by the high end finishes throughout starting with the 15 x 11.5 Ft. Foyer leading to the huge living room with gas fireplace and built-ins, Formal dining room, Large top of the line kitchen w/ a beautiful island w/ an extended breakfast bar, stone counters & built in pantry, flooded with natural light due to the very large windows, the main floor also features a super bright study (could double as a main floor bedroom) right by the main door, as well as a full bathroom & a walk-in closet near by. The second storey features a huge primary bedroom with 2 walk-in closets, a luxurious 5 -pc ensuite bath, Bedroom 2 with its own 3-pc ensuite & walk-in closet, a third (Jack &Jill) bathroom on the second level shared by bedroom 3 & 4, also a den area & an upstairs laundry room. Upgrades galore in this well thought brand new home, including but not limited to: flooring, stairs, railing, paint, trim, lights, doors, windows, C/V rough-in ..etc. (too many to list). This home features a walkout basement w/ separate entrance, makes it the perfect in-law set up or legal accessory apartment for extra income (up to 3 extra bedrooms + 2 full baths + kitchen + Living/dining area + own Laundry - concept plan available).. Exceptional property that will stand out in Chicopee neighborhood, a fantastic location has it all: easy access to 401 (an hour to GTA), 7 & 8 Hi-ways, shopping, schools, parks & protected green spaces. C.A.M. & private garbage removal fee is $185 monthly. Don't miss the opportunity! (id:59911)
Peak Realty Ltd.
38 Stewart Street
Grimsby, Ontario
Rare find in highly sought after Grimsby Beach location . Stunning 3+1 Bedroom Bungalow with Extra-Large Pool and Exceptional Upgrades Welcome to this beautifully renovated 3+1 bedroom bungalow, where every detail has been meticulously designed with quality finishes throughout. The main floor features a stunning custom-designed quartz kitchen, complete with a large island perfect for gathering and entertaining. The open concept layout provides ample space for both family living and hosting guests. The lower level offers an incredible amount of additional living space—spacious yet cozy, it’s the perfect spot to relax and unwind. You’ll find another fully renovated bathroom here that complements the stylish finishes of the main floor. Step outside to a brand-new deck that overlooks your private, expansive yard and your very own extra-large pool—ideal for summer relaxation and entertaining. Noteworthy upgrades include a fully waterproofed basement, ensuring long-term peace of mind, and all-new pool equipment, including a pump, filter, and solar heater. The pool house is also equipped with a bathroom rough-in, along with power and gas, offering endless possibilities for future enhancements. Lovely Grimsby has so much to offer, from weekly markets and walking and running clubs to having the Best overall Schools in the Country, averaging test scores 19% higher than the National average. This home is a true gem, offering comfort, luxury, and a perfect balance of indoor and outdoor living. Don’t miss the opportunity to make this dream home yours! (id:59911)
RE/MAX Real Estate Centre Inc.
690 King Street Unit# 316
Kitchener, Ontario
Be ready to be impressed! This well appointed 2 bedroom corner unit loft boasts 1062 square feet with 2 good sized bedrooms with large walk in closets in both bedrooms, seldom seen in condo living. The whole unit is tied together seamlessly by upgraded plank flooring and is completely carpet free. Both bathrooms and the kitchen are totally upgraded with modern white cabinets and quartz counters with no shortage of storage. Stainless steel appliances and a full size stackable washer/dryer are included. Enjoy tons of natural light through your unit with the many many windows which all have custom window blinds. Off of the Living Room is a 42 sq ft private balcony with no one on each side of you. There is an exclusive use locker and an exclusive use underground parking spot included. This unit comes with modern furnishings to complete your lifestyle experience. Location is prime as it is between Waterloo and Kitchener's Downtown where you will find many pubs, restaurants and shopping. Leave your car at home and hop on the LRT right outside your door. The new Google and Perimeter offices are a few minutes walking distance as are the University of Waterloo, School of Pharmacy, McMaster's School of Medicine, Communitech and many other Innovation Tech offices. Available June 1st. (id:59911)
Condo Culture
1005 Laidlaw Avenue
Gravenhurst, Ontario
Step into luxury with 'The River View', where outstanding design meets unparalleled tranquility. As you enter this custom-built home, you'll be immediately captivated by the stunning great room, featuring a grand wall of windows that frame picturesque river views and a striking granite stone fireplace that exudes warmth and elegance. This expansive open-concept residence includes 3 spacious bedrooms and 2.5 well-appointed bathrooms, offering ample comfort and privacy for family and guests. The versatile loft space is perfect for a cozy reading nook, complementing the home's generous layout designed for both relaxed living and entertaining. The property also boasts an incredible detached garage with 500 square feet of additional living space. This versatile area can easily be transformed into your dream home office, a creative art studio, exercise room or a charming bunkie for guests and grandchildren. Embrace the serene beauty of the Severn River with over 20 km of tranquil waters to explore. Enjoy picturesque sunsets by the firepit or unwind in a Muskoka chair, soaking in the sought-after western exposure. Conveniently located with easy access to Highway 11 and Washago, this property is perfectly positioned just 15 minutes south of downtown Gravenhurst and 20 minutes north of Orillia, providing a perfect blend of seclusion and accessibility. Experience the ultimate in riverfront living at 'The River View' - a rare gem where luxury meets nature. (id:59911)
RE/MAX Professionals North
260 Concession 12 Street E
Tiny, Ontario
Check out this beautiful property A 25 Acre Hobby Farm or Organic Vegetable Market. Centrally located between Midland, Penetang & Beautiful Georgian Bay. Features include large bright 3+ bedroom family home with eat in kitchen, dining area, sit in living room with stone wood burning fireplace and walkout to front and back deck area, great for entertaining family and friends. Main floor laundry, large family room, 2 bathrooms, forced air heat, brand new hot water tank and Lenox Furnace(2025), upgraded septic, deck, siding, and trim. 30 X 40 shop; 10 X 20 horse shelter with water and fence paddock; 20 X 30 barn with loft, water & hydro. Backing onto Tiny trails, woodlands, wildlife, and waterways. The list goes on.... (id:59911)
RE/MAX Georgian Bay Realty Ltd
396 Barton Street E Unit# 4
Hamilton, Ontario
Two bedroom two bathroom unit over two levels in Downtown Hamilton! Main floor includes: kitchen with all stainless steel appliances and stackable washer dryer, living room, and 2-piece bathroom. Lower level includes: 2 bedrooms, 4-piece bathroom. Unit has small outdoor area and includes 1 parking space. Unit is plus hydro. Available May 1st. (id:59911)
Revel Realty Inc.
140-5275 William Road
Hamilton Township, Ontario
Cozy waterfront cottage on the South Shore of Rice Lake offers fabulous sunset views! Very private location on a road with a mix of year-round homes and cottages. Only an hour from the GTA! The cottage is currently undergoing renovations. Two bedrooms plus Den [Bunkroom], Open concept Great Room, Kitchen with Island and separate Dining/Eating area. Electrical has been updated with potlights throughout. Partially finished kitchen area has SS Hood Vent, Electric Grill, Propane Cook Top, SS Oven and SS Counter on Island. Here is a perfect opportunity for the buyer to create your own Lakefront Retreat! Great for swimming, fishing and water activities. 20 minutes to Cobourg/Port Hope (id:59911)
Keller Williams Energy Real Estate
2 - 8 Strathy Road
Cobourg, Ontario
This spacious 1,600 sq. ft. commercial unit with unbeatable features, including 14' ceilings and two large overhead doors, is great for growing businesses to flourish! With CH-7 Highway commercial zoning, this property is perfect for a range of businesses. Located in one of the busiest areas of Cobourg, it offers high visibility on a bustling street, with convenient access just minutes from the 401 exit. Plus, enjoy peace of mind with an excellent and responsive landlord. Don't miss this opportunity to elevate your business in a prime location! (id:59911)
Coldwell Banker - R.m.r. Real Estate
19 Broad Street
Brantford, Ontario
The Perfect Blend of Comfort, Convenience & Opportunity! Situated on a premium corner lot, this charming raised bungalow is an ideal choice for first-time home buyers or savvy investors. The home boasts oversized windows throughout, filling the space with natural light, while the above-grade basement windows offer great potential for a bright in-law suite or rental unit. Step outside to your private oasis featuring a spacious two-tier deck overlooking an in-ground pool perfect for summer entertaining! The extra-large driveway provides ample parking, making this home as practical as it is inviting. Located centrally with easy access to all amenities, schools, parks, shopping, and transit, this gem checks all the boxes. (id:59911)
Our Neighbourhood Realty Inc.
306 Mount Nebe Road
Kawartha Lakes, Ontario
Absolutely stunning 103 acres of pristine nature. The property has well graded walking trails that winds through the property taking you on a magical journey passing ponds and a babbling stream. Part of the forest is a maple forest that has been tapped in past years and still has old sugar shack that was used to process the sap. This farm has reforested pine trees. There is a barn that was used to raise horses with a paddock that allowed the horses to roam in the back forest. Barn is 24.33 Meters by 7.43 meters and is hooked up to electric and water. There is a Quonset 12.23 meters by 8.86 meters that has hydro. It was used as a shop and equipment storage. The viceroy home was built in 1970, and present owners did add a large addition to the great room with floor to ceiling windows. The great room is large enough for dining area, office area and cozy living area and is lovely and bright with big, vaulted ceiling. There is a small lift that goes from the basement to the second Storey but has not been used in years "as is". The second Storey loft has 2 bedrooms, 4 pc bath and a balcony that overlooks the great room. 2pc powder room on main level. Hot tub has not been in use. Basement is full and unfinished with laundry. Just off the house is another building that was used as an art studio and bunkie. Main level 5.89 meters by 6.5 meters and loft is 3.5 meters by 5.89 meters. There are 2 carports attached to the studio. There is a garden shed with potting area. There are 2 dug wells, one is potable and hooked up to kitchen cold water tap, the second dug well isn't potable and is hooked up to the rest of the house. This house is being sold "as is". (id:59911)
Royal Heritage Realty Ltd.
2048 Albert Street S
Gorrie, Ontario
~ FREE CHURCH! Calling all creative types! ~ For almost the price of the land it sits on, this is an amazing opportunity to bring your vision to life with this 5,950 sqft brick church in the quiet town of Gorrie. 20 minutes to Listowel and 1 hour from Waterloo or Bruce Power. The painful work is done and its time for you to start dreaming about the finishing touches. The sunken main level could offer 3+ large bedrooms, a large spa-like bathroom roughed in with sauna area, a Rec-room, and a bar area. There is also room to create a single car attached garage with entry into the mudroom / foyer. Upstairs the raised kitchen will be the feature of your home. The huge open space offers a blank canvas with beautiful lofts and different living spaces. The second floor is also centered around a unique sunken living room. The third level would be best suited as a large and private primary bedroom with ensuite. This MUST be viewed to truly appreciate the beauty and potential it holds. The property has been re-zoned to village residential. Creative financing available. Long list of inclusions of building supplies and materials included in the sale - ask agent for full information on inclusions (id:59911)
RE/MAX Solid Gold Realty (Ii) Ltd.
90 Rankin Street Unit# 22&23
Waterloo, Ontario
This prime double-unit industrial condo is located in the highly desirable Northland Business Park, a well-established and popular commercial hub. The space features two 10' x 12' drive-in doors for easy access and efficient loading and unloading. Inside, you'll find a small office area with a large mezzanine storage space, offering plenty of room for both office and operational needs. The property also includes four dedicated parking spots for staff or customer use. Situated in a clean, well-maintained 30-unit complex, this unit offers a great opportunity for a variety of businesses. With strong management and an excellent location, it’s an ideal space for industrial, storage, or light manufacturing purposes. (id:59911)
Royal LePage Wolle Realty
1000 Lackner Place Unit# 511
Kitchener, Ontario
One month free! Step into modern elegance with this brand-new 1 bedroom plus a den, 1 bathroom apartment — perfect for working from home or anyone seeking comfort and convenience. Flooded with natural light from expansive windows, the open-concept layout creates a bright and welcoming ambiance throughout. Say goodbye to carpet — high-quality vinyl flooring runs throughout the unit, combining durability with a sleek, contemporary look. Enjoy warm summer evenings or host friends on the spacious private balcony with a pastoral view of the forest. Additional perks include secure underground parking and a 5th floor dedicated storage locker for all your extras. Located just five minutes from the highway and close to shops, schools, and essential amenities, this condo truly offers the best of modern living in a prime location. Don’t miss your chance to make this stunning space your home — contact your REALTOR® today for a private showing! (id:59911)
Century 21 Heritage House Ltd.
628 Highvalley Road
Hamilton, Ontario
Stunning 3,500+ Sq. Ft. Home on a Picturesque Treed Lot! Don't miss this incredible opportunity to own a beautifully maintained and updated home in the highly sought-after Ancasters Mohawk Meadows neighborhood. Situated on a breathtaking 70 ft x 160 ft mature lot with lush trees and grassy area plus a walk-out basement, this home offers the perfect blend of space, comfort& elegance. Step into a sun-drenched interior featuring large windows, a spacious traditional floor plan loaded with thoughtful renovations over the past 13 years. (see supplements for details). The large eat-in kitchen (updated in 2013) boasts ample cabinetry, an island, sleek countertops, and easy access to an expansive deck overlooking the stunning backyard. Perfect for entertaining, this home offers a formal dining room & living room, main level office and a generous family room with a stone gas fireplace & 10 ft. ceiling. 4 spacious bedrooms and 3 bathrooms offer plenty of room for the whole family. Enjoy a finished walk-out basement with potential to add an in-law suite with additional bedroom and bathroom, making this home even more versatile. Convenient access to schools, parks, HWY 403, the LINC, and just minutes to Ancaster Village and Meadowlands Power Centre. Move in and enjoy this home is ready for you! (id:59911)
Royal LePage State Realty
7 - 3819 Lake Shore Boulevard W
Toronto, Ontario
Prime commercial space at 3819 Lake Shore Blvd W. Approximately 895 sq ft above grade, 928 sq ft basement, total 1823 sq ft (as per floorplans). This main-floor unit offers high visibility and foot traffic, perfect for retail or office use (tenant to verify use). Located in a vibrant area with strong residential and commercial presence. Ideal for your next business venture! Located in the Long Branch neighborhood, the location features a mix of single family homes, condos, and apartments. Its a growing area with a strong local community. Steps away from the Long Branch GO Station and 501 Queen streetcar routes. One year lease with any Net lease: tenant pays tax, heat, water and hydro. extension to include a termination clause. Please include disclosure (attached) to all offers. Landlord is RREA. * Tenant pays tax, heat, water and hydro. (id:59911)
Harvey Kalles Real Estate Ltd.
7240 Dellaport Drive
Mississauga, Ontario
Charming 3-bedroom detached bungalow on a spacious 50x120 lot. This home features generously sized bedrooms, a newly renovated kitchen with stainless steel appliances, and a living room with a bay window. The bright eat-in kitchen is perfect for family meals. Enjoy the privacy of a large backyard, ideal for outdoor gatherings or quiet moments. A fantastic opportunity for comfortable living in a prime location, walking distance to Westwood Mall, bus terminal, schools, parks, and all other amenities. The property also features two basement apartments one 2-bedroom and one 1-bedroom with separate side entrances, providing rental income potential or extra space for extended family. Located in a sought-after area, this property is conveniently close to schools, Malton GO Station, places of worship, transit, Westwood Mall, the community center, and major highways (427, 407, 401, 27). Additionally, Humber University is nearby, making it a perfect choice for families and professionals. This home combines comfort, convenience, and a fantastic outdoor living space truly a must-see! (id:59911)
RE/MAX Gold Realty Inc.
2224 Vista Drive
Burlington, Ontario
Nestled in one of Burlington's most sought-after, family-friendly communities, this exceptional 4+1 bedroom, 3.5 bathroom home has everything today's modern family needs and more. Whether you're raising little ones, welcoming extended family, or love to entertain, you'll appreciate the generous space, thoughtful layout, and timeless design that make everyday living a joy. At the heart of the home is a stunning custom Gravelle kitchen, showcasing quartz countertops, a classic white subway tile backsplash, and sleek stainless steel appliances. The open-concept layout flows seamlessly into a spacious family room, creating a warm and welcoming atmosphere perfect for movie nights, milestone celebrations, or laid-back Sunday brunches. A formal dining room, elegant living room, and a practical main-floor laundry room round out this beautifully designed level. Upstairs, you'll find four generously sized bedrooms, including a serene primary retreat with backyard views, a walk-in closet, and a luxurious 5-piece ensuite. One of the additional bedrooms offers the unique bonus of a kitchenette. The finished basement expands your living space even further, featuring a large rec room, office area, home gym, a fifth bedroom with walk-in closet and semi-ensuite, plus ample storage. Step outside to a pool-sized backyard perfect for kids, pets, and soaking up the sun. The sunroom off the kitchen and a separate deck off the family room provide even more options for relaxing or entertaining, whether it's a summer BBQ or a quiet evening under the stars. With top-rated schools, parks, shopping, churches, and highway access just minutes away, this home offers the perfect blend of community charm and urban convenience. If you've been searching for a home where memories are made - this is it! (id:59911)
Keller Williams Real Estate Associates
1390 Main Street E Unit# 305
Milton, Ontario
Schedule B & C must accompany all offers. Sold 'as is, where is' basis. Seller makes no representation and/or warranties (id:59911)
Royal LePage State Realty
681 Warner Road
Niagara-On-The-Lake, Ontario
Discover the perfect blend of modern elegance and countryside charm at 681 Warner Rd., Niagara-on-the-Lake. This stunning newly built raised bungalow, complete with a separate, private garden home, sits on an expansive 427-ft lot, offering unparalleled space and privacy. Designed with both comfort and style in mind, the main home features three spacious bedrooms and two beautifully finished bathrooms, including a luxurious clawfoot tub. The open-concept layout is thoughtfully designed to maximize natural light, creating a warm and inviting atmosphere. The 14-ft high garage is a standout feature, offering ample space to accommodate a lift or mezzanine for additional storage. Meanwhile, the full-sized unfinished basement presents endless possibilities—whether you envision a cozy recreation space, a private in-law suite, or a basement apartment, this home is ready to accommodate your needs. But the true gem of this property lies beyond the main residence. A separate garden home awaits in the backyard, offering its own bedroom, two bathrooms, and a private outdoor space. This unique feature makes it an ideal retreat for extended family, guests, or even rental potential. Located in one of Niagara-on-the-Lake’s most sought-after areas, this home provides the perfect balance of tranquility and convenience. Enjoy the peaceful surroundings while being just minutes from top-rated schools, boutique shopping, renowned wineries, and the charming downtown district. With easy access to major highways, you’re only a short drive from everything you need. Whether you’re searching for a forever home, a multi-generational living solution, or a fantastic investment opportunity, 681 Warner Rd. offers it all. Don’t miss your chance to own this one-of-a-kind property in the heart of Niagara-on-the-Lake! (id:59911)
RE/MAX Escarpment Golfi Realty Inc.
19 Bobolink Drive
Wasaga Beach, Ontario
Move-In Ready! Georgian Sands Golf Course Community Is A Very Quiet Neighborhood. A Two-Storey House Boasts Finely Crafted Design With 9" Ceiling On Main Floor, Flat Ceilings Throughout The House, Very Spacious Living Room Filled With Natural Light, Pot Lights. Open Concept Custom Designed Kitchen With Center Island And Quartz Countertops, Generous Size Bedrooms, Master Bedroom With 4 Piece Ensuite And Walk-In Closet. Second Floor Laundry. Outdoor Patio. No Sidewalk, Double Garage With GDO, Double Driveway, Entrance To The House From Garage. 6 Minutes Away From The Longest Freshwater Beach And Summer Leisure Activities. Just Minutes From Downtown Wasaga Amenities: Shopping, Banks, Walmart, LCBO, Restaurants, Casino & More. Brief Drive To Blue Mountain Ski Hills And Elmvale Zoo. 5 Minutes Away From Valley Farm Market, 500 Go-Karts, Rounds Range. **EXTRAS** Freshly Painted. New Flooring. Pot Lights. Upgraded Toilets, Vanities. Custom Kitchen. Flat Ceilings Throughout. Inside Garage Entry. Freshly Paved Driveway, Basement Floor And Garage Floor Covered With Porch-And-Floor Paint. (id:59911)
Sutton Group-Admiral Realty Inc.

