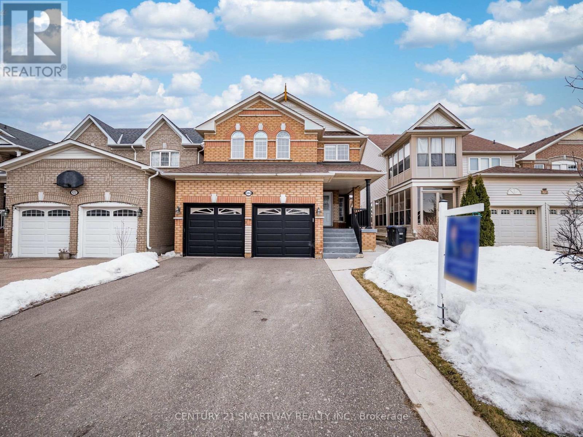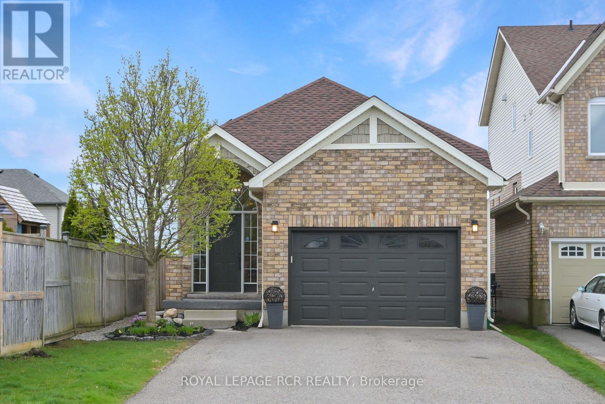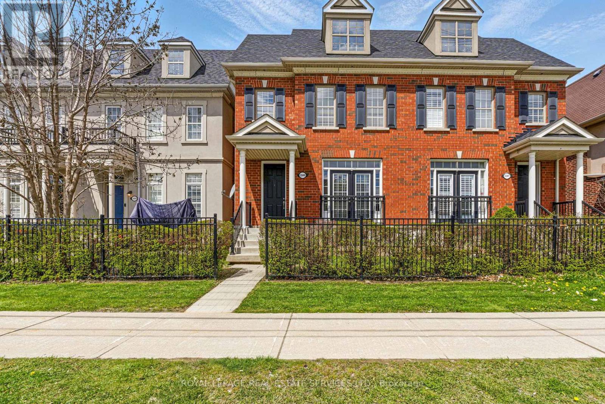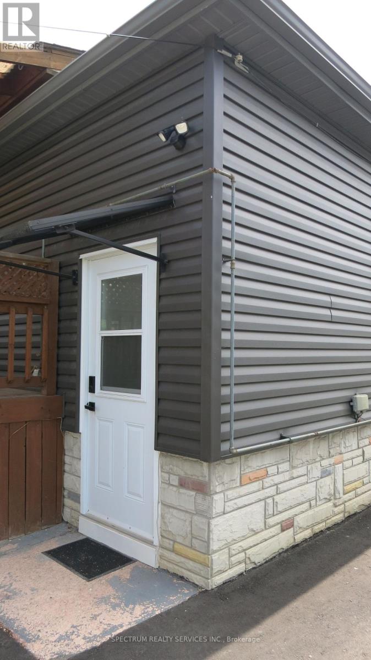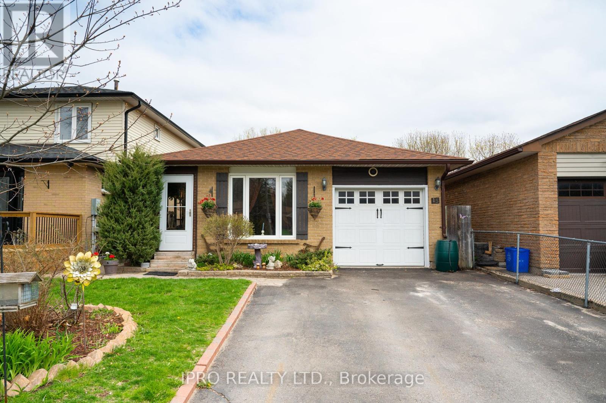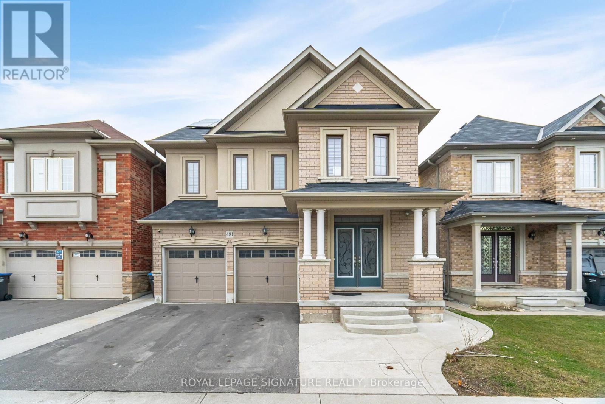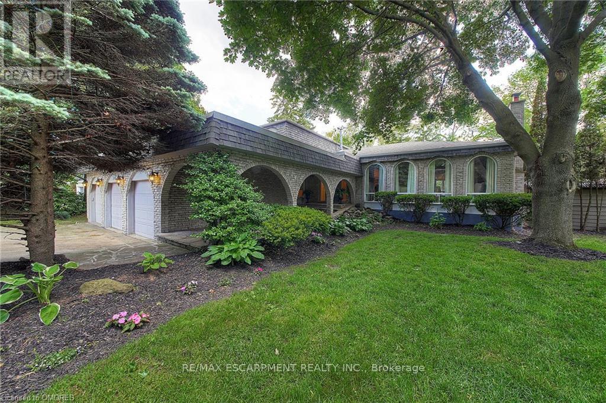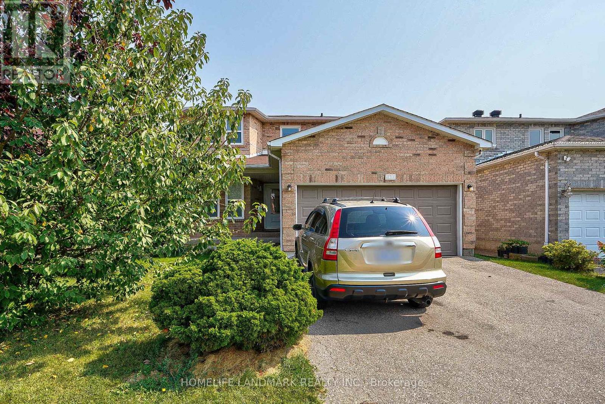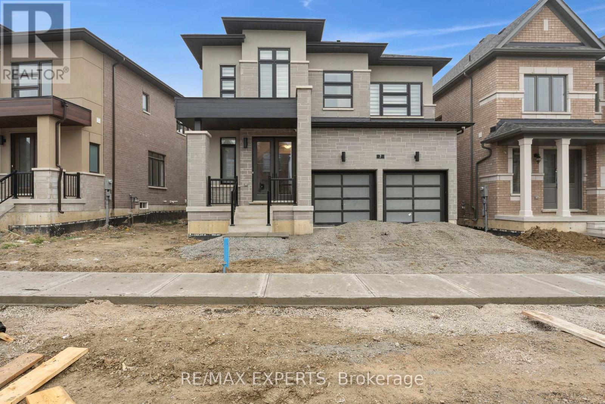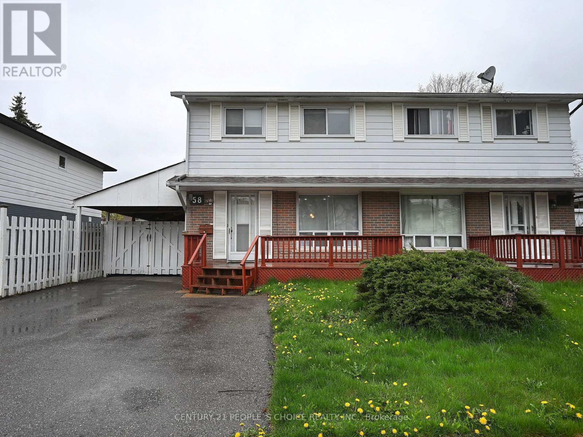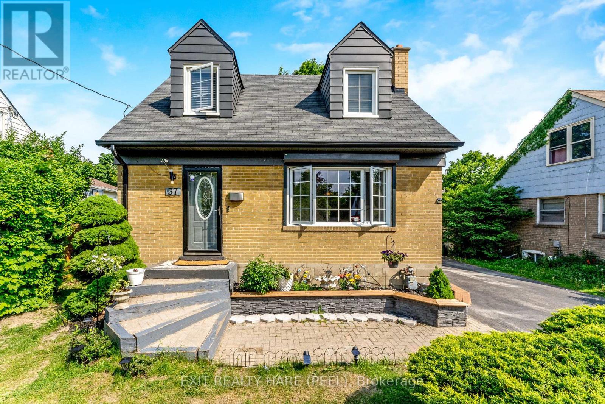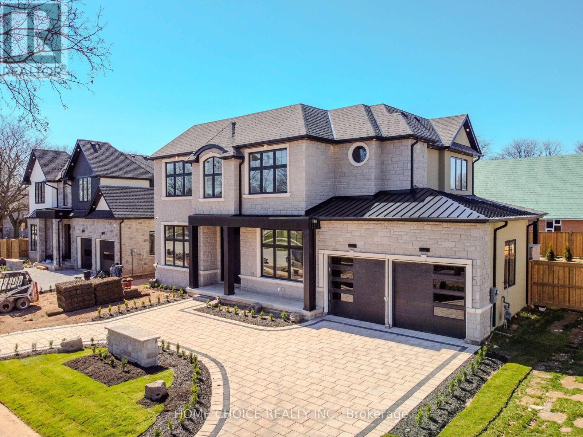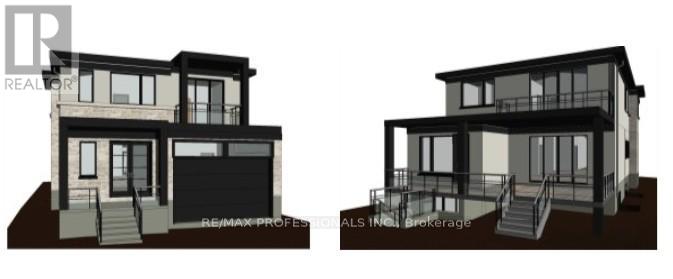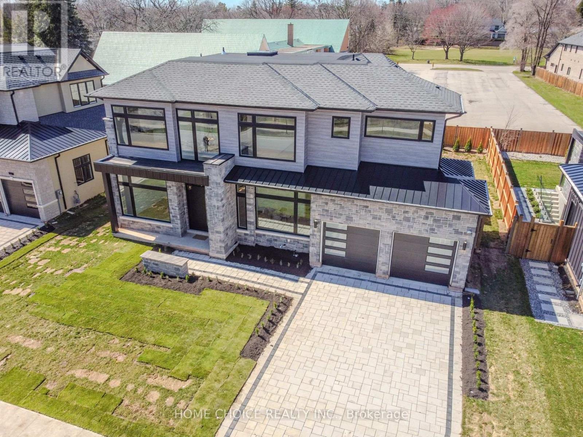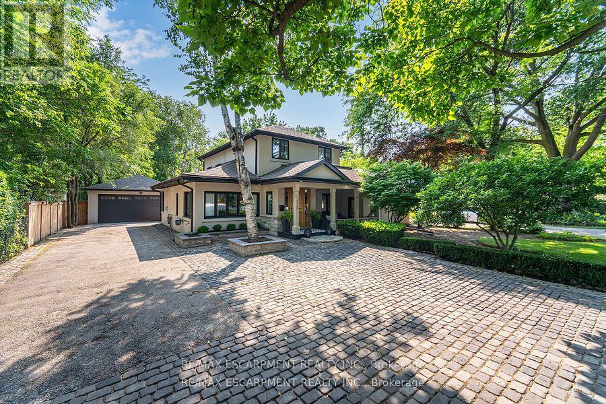124 Porchlight Road
Brampton, Ontario
Welcome to this Beautiful Property in the Sought after Neighborhood of Brampton, offering the perfect blend of modern living & investment potential. Freshly Painted 4 Spacious BR + Legal 2-BR Basement Apartment, this property is Ideal for Multi-generational Living or Investors. You'll enjoy Unmatched convenience with the GO Station, Grocery stores, Community Centre, Plazas and HWYS just moments away. The Main level showcases Gleaming Hardwood floors throughout, Complemented by Upgraded Light fixtures creating an Elegant and Inviting Atmosphere. The master suite offers a Private retreat, complete with a Spacious Walk-in closet and a Lavish 5-piece Ensuite. Each of the Additional Bedrooms is designed for both Space and Comfort for every Member of the family. The Legal Bsmt Apartment is a standout feature, offering Rental Income Potential or a private suite for extended family. This move-in-ready home is a rare find, offering both comfort and financial opportunity!! (id:59911)
Century 21 Smartway Realty Inc.
33 Courtleigh Square
Brampton, Ontario
Located In The Desirable Heart Lake Neighbourhood. This Freehold Townhouse Has Been Very Well Maintained. Featuring Brand New Kitchen and New Floors Throughout Main Floor 2023). 3 Good Sized Bedrooms, Walk Out To Large Deck In A Private Fully Fenced Yard. Beautifully Landscaped Front Yard With Large Paved Double Driveway. Close To All Amenities, Plaza, Schools, Highways, Parks. New Furnace(2024), New Eavestrough (2024), New Siding (2024) New Washer/Dryer. New Laminate and Vinyl in Basement (2024). 2nd Fridge in Basement. (id:59911)
Royal LePage Signature Realty
31 Murray Court
Orangeville, Ontario
Welcome to 31 Murray Court, a fantastic, raised bungalow with a lower-level apartment. Located on a quiet cul de sac with very little traffic, plenty of guest parking, and a stones throw away from Highway 9 and 10 for commuting to the city. Island lake conservation area around the corner for events, fishing, canoeing, hiking, biking and dining, schools and amenities are steps away. The extra deep lot measures close to 200 feet deep with plenty of space in the backyard for you and your furry friends to enjoy. If the street parking isn't enough, the driveway easily accommodates 4 cars plus garage with lower and upper-level access. Low maintenance gardens and an inviting covered front entrance welcome you to the home. Large foyer and through custom sliding door leads to the upper-level living/dining area with 10' vaulted ceiling, pot lights, hardwood floors, and large windows for lots of natural light. This flows into the kitchen with a ton of cupboard space, granite counters, and breakfast area. Bright bonus sunroom off the kitchen with backyard access is a great space for morning coffee, reading a book and relaxing. The primary bedroom is a good size with double closets, hardwood floors and access to 4 piece bathroom. 2 more bedrooms (one with a murphy bed) complete upper level. Lower-level apartment boasts upgraded 9' ceiling height and large above grade windows for even more natural light. Lower-level living and dining area with a cozy gas fireplace, a huge lower-level primary bedroom, kitchen, second bedroom and three-piece bathroom completes this great apartment, great for an in-law suite, extended family, teenagers, or first-time buyers - help out with your mortgage payments by renting out the lower level, air BnB, or the whole home for investors. Long term contract in place for solar panels for affordable hydro costs! *See multimedia for video tour and more.* Floor plans attached. (id:59911)
Royal LePage Rcr Realty
3349 Eglinton Avenue W
Mississauga, Ontario
Welcome to 3349 Eglinton Avenue West. An elegant and modern-style 3 bedroom, 2.5 bath Cachet executive townhome located in popular Churchill Meadows. This preferred larger model features an elevated entry, a main floor formal living room adorned with a stunning chic chandelier and feature wall, a kitchen equipped with brand-new stainless-steel appliances/quartz countertop/backsplash with a breakfast bar overhang, s/s double sink, an open dining room with a 6-light farmhouse-style chandelier, and a sunken family room with a fireplace & new broadloom, and 24-foot high ceiling. Additional April 2025 updates include the roof, freshly painted throughout, refinished hardwood flooring, and all-new interior LED lighting. The finished basement showcases a spacious den, a rough-in for a 4th bathroom, a water filtration system, and the furnace was replaced in 2022. This home also boasts a quaint, fully fenced private backyard with a gazebo for family gatherings and access to a detached double-car garage that fronts on a rear private lane. This community offers all major amenities, including a food district, shopping mall, banking, grocery, Rona, and nearby private/public schools, major bus routes, and Highway 403. (id:59911)
Royal LePage Real Estate Services Ltd.
Bsmt - 639 Third Street
Mississauga, Ontario
Discover the charm of this one-bedroom basement apartment, boasting a bright atmosphere with large windows that fill the space with natural light, fostering a warm and inviting ambiance. The bedroom offers convenience with two closets, while the airy kitchen provides a delightful space for preparing meals, equipped with appliances and ample counter space. Relax and unwind in the cozy living room, ideal for quiet evenings at home. The open concept design allows for flexibility, whether you choose to create a home office or study space. Ensuite laundry facilities make chores a breeze, while additional storage space ensures organization. Pets are welcome with some restrictions. Nestled in an ideal location, close to public transit, shopping amenities, and the serene Lakefront Promenade Park, this apartment offers the perfect blend of comfort and convenience for peaceful living. Don't hesitate to schedule a viewing and make this your new home! Rent is based on single occupancy only. Double Occupancy will be considered at $50.00/month extra. Dogs welcome with restrictions, No Cats. (id:59911)
Spectrum Realty Services Inc.
15 Andrew Street
Orangeville, Ontario
An Absolute Gem of an Opportunity!! Well cared for Brick Bungalow in a quiet Culdesac location in South Orangeville. Absolutely perfect location for commuters. This solid 4 Bedroom home ( 2 Upper 2 Lower) is laid out perfectly to potentially be a Duplex or Family home. This is a rare home and opportunity to not only live in a desired location but also to be a potential large income maker. The basement room can easily be converted from an exercise room to a large kitchen. You wont be disappointed! Newer roof, newer air conditioner, large front access (mud) room, Main floor laundry, access to garage from inside ( man door). Quality location with greenbelt nearby. (id:59911)
Ipro Realty Ltd.
481 Brisdale Drive
Brampton, Ontario
Welcome to this stunning detached home offering spacious living with 5+2 bedrooms and 7washrooms ideal for large families or those in need of extra space! Located in a sought-after neighborhood, this home combines modern comfort with exceptional functionality. The main floor boasts a bright, open-concept layout with generous living and dining areas and large windows, perfect for entertaining. The kitchen is fully equipped with sleek appliances, ample counterspace and storage, making it a chef's dream. The fully finished basement features a large living area, laundry room, kitchen, separate entrance also includes 2 additional bedrooms with its own ensuite bathroom with heated flooring and shower jets! perfect for extended family or potential income. Energy efficiency is at the forefront of this home with its solar panel system that helps lower your energy bills while contributing to a greener lifestyle. Outside, enjoy a private backyard ideal for relaxation or outdoor gatherings. Quiet and family-friendly neighborhood close to parks, schools, shopping, and transit options. Don't miss out on this rare opportunity to own a beautifully maintained home with plenty of space, convenience, andmodern upgrades. (id:59911)
Royal LePage Signature Realty
170 Cavendish Court
Oakville, Ontario
Welcome to 170 Cavendish Crescent, a rare prime lot in the prestigious Morrison area of South East Oakville, perfect for developers, builders, or those seeking a custom luxury build. This property boasts a premium, private lot backing onto a tranquil ravine and creek, offering unmatched natural beauty and southwest exposure. Nestled within walking distance to Oakville's top-rated schools Oakville Trafalgar, St. Vincent, E.J. James, and Maple Grove and minutes from major highways (QEW, 403, 407) and two GO stations, this location offers exceptional convenience. The existing home features hardwood floors throughout the main level, a spacious primary suite with a walk-in closet and 5-piece ensuite, a finished lower level with a recreation area, and a saltwater pool overlooking the ravine. An extraordinary opportunity for those looking to build, renovate, or invest in one of Oakville's most sought-after neighborhoods. (id:59911)
RE/MAX Escarpment Realty Inc.
55 Burlwood Road
Brampton, Ontario
Welcome to 55 Burlwood Dr., a true gem in the prestigious Estates of Pavillon Community in Brampton. This extraordinary residence offers the pinnacle of luxury living, boasting over 5,800+ sqft of exquisitely crafted space that blends elegance, comfort, and sophistication. The home's grandeur is evident from the moment you approach, with 85 ft of frontage setting the stage for the opulence that lies within. Enter through the double doors to a grand foyer with 10-ft ceilings on the main floor, expansive windows, and exquisite crown molding, creating an immediate sense of luxury and openness. This home features 6 spacious bedrooms and 6 tastefully designed washrooms, perfect for large families or those who enjoy entertaining. Two separate staircases lead to the second floor, ensuring ease of access, while 9-foot ceilings enhance the airy feel of the upper level. At the heart of the home is the stunning main kitchen, equipped with high-end, built-in appliances that cater to every culinary need. Additionally, a separate chef's kitchen offers even more space for gourmet cooking or hosting special events. The living spaces are enhanced by two gas fireplaces, adding a cozy touch to the luxurious atmosphere. Over $500k has been invested in renovations, ensuring that the home features top-of-the-line finishes and materials, from gleaming hardwood floors to designer light fixtures. Backing onto a serene rural property with a beautiful treed view, you'll enjoy a tranquil and private oasis right in your backyard. Whether you're relaxing on the patio or hosting a summer barbecue, the peaceful surroundings offer a retreat from the hustle and bustle of city life. Additional features include a 4-car garage, ideal for car enthusiasts or those needing extra storage, and a convenient second-floor laundry that simplifies your daily routine.. (id:59911)
Pontis Realty Inc.
5159 Sunray Drive
Mississauga, Ontario
Location!!!Gorgeous 4 Bedroom All Brick Detached Home Located In A Family Friendly Neighbourhood. Fabulous Open Concept Floor Plan Approx. Totally Renovated from Bottom to Top. Hardwood Floors Throughout. Spacious Modern Kitchen. Big Lounge on second floor. 6 years new windows, Furnace, AC, Roof and more. Close To Grocery Shopping/McDonald's/Bank/Restaurants. Minutes To Hwy 401/403, Public Transit, Square One, Heartland, Schools and more. Don't miss out on this incredible opportunity! (id:59911)
Homelife Landmark Realty Inc.
7 Kessler Drive
Brampton, Ontario
Welcome to Prestige Mayfield Village Where Luxury Meets LifestyleStep into your dream home in the highly coveted Brightside Community. This brand-new, move-in-ready residence offers the perfect blend of style, comfort, and modern design. With an open-concept layout ideal for both everyday living and entertaining, this home is thoughtfully crafted to meet the needs of todays discerning homeowner.Enjoy the warmth and sophistication of hardwood flooring throughout the main level, elevated by soaring 9-foot ceilings that enhance the homes bright and airy ambiance.This is your chance to live in a stunning, never-lived-in home in one of the most vibrant and desirable neighborhood. Don't miss out book your private tour today and experience everything this exceptional home has to offer. (id:59911)
RE/MAX Experts
58 Crawford Drive
Brampton, Ontario
Attention Buyers & investors !!. A Well Maintained 4+1 Bedrooms Semi-Detached W/ Finished Basement & Separate Entrance. Modern Finishes. Huge Long Extended Driveway With Car Port . Total 6+1 Parking Spots On Driveway. Privacy Fence In The Backyard. Laminate Floors Allover . Oak Stairs . Renovated washrooms .Newly painted Allover In neutral . LED Pot Lights . Ready To Move In . 1 Bedroom Self Contained Unit With Separate Entrance . Very Convenient Location, Minutes To Hwy 410, Malls , Parks And Schools. Newly Painted. Move In Ready House . (id:59911)
Century 21 People's Choice Realty Inc.
37 Mccaul Street
Brampton, Ontario
Amazing opportunity to own a detached home with a HUGE Lot! Tandem detached garage! Finished basement with bedroom, office, laundry and a 4 pc bathroom. Main Floor Dining Room can easily be converted to a 3rd Bedroom. Many upgrades include Roof Shingles, Flooring, Kitchen, Appliances, Deck, Furnace (2024), Windows (8 years), interior lighting and more! Conveniently located close to Downtown Brampton, shopping, transit, Rose Theatre etc. (id:59911)
Exit Realty Hare (Peel)
302 Tuck Drive
Burlington, Ontario
Welcome to your future custom-built dream home with approx. 5000 SF of living space where craftsmanship meets comfort in every detail. This custom-built home offers the perfect blend of luxury, functionality, and timeless design, tailored to fit your lifestyle.Features Include: Top rated schools, 11' ceiling on the main and 10' in the basement, custom built'in wood work, solid core doors through out the house, Glass walls, interlocked circular driveway and right across the Breckon park. Chefs Kitchen with high-end Jenn air Appliances with panels (Fridge, Stove, Dish washer, Built in Microwave/Oven), painted shaker doors, Dove tail Birch drawers, LED lights, upgraded servery,coffee station with sliding pocket doors, Huge fluted island upgraded with multiple drawers with matching range hood, Multi-functional sink station and Pot- filler.Outdoor Living Space perfect for entertaining include gas fire place, out door kitchen with Pizza oven, BBQ, Fridge and a sink.Premium Finishes throughout hardwood floors (Herringbone on the main), quartz countertops, Floating stairs with LED lights, multiple washrooms with double vanities, floor to ceiling tiles, curbless showers, upgraded toilets, Luxurious Master Suite with spa-like ensuite with heated floor.Floating stairs with LED lights through out the house. Basement features include a bedroom; washroom, floor-to-ceiling glass walls & doors in the gym, Movie Theater, Sauna, Rec room with fireplace.Smart home features include smart switches, electrical car charger and cameras. Built with care and designed with you in mind, this home isn't just a place to live its a place to love. Open house Saturday and Sunday (12pm to 2pm) (id:59911)
Home Choice Realty Inc.
1026 Edgeleigh Avenue
Mississauga, Ontario
Prime South Mississauga, Lakeview Neighbourhood Building Lot in Highly Desirable Location. Convenient Access to QEW, GO Train, Waterfront, Parks, Golf and Local Amenities. No interior access permitted - current home is 100+ years old. Architectural Drawings for a stunning new build available. As a much added bonus, Some permits have already been approved, with the remaining permits for a new build anticipated to be finalized in the coming weeks! This is a prime opportunity to step into a project with a head start and bring your vision to life without delay. Also note, first vendor take back as first mortgage is available! (id:59911)
RE/MAX Professionals Inc.
1268 Cartmer Way
Milton, Ontario
Welcome to over 2500 Square feet of both brand new construction and fantastic newly refinished living space in beautiful Milton. Everything is super fresh; new paint throughout, new flooring, new trim, upgraded electrical touch points and the entire basement is brand new. The home offers an excellent master bedroom with its own ensuite and a second bedroom enjoys a very cool balcony looking into the sunsets. The kitchen, living room, dining room and breakfast area are all open concept. Enjoy your sunrise morning coffee gazing South over a house-free private view backyard. Move-in ready now. Freshly painted modern colour- Benjamin Moore Balboa Mist Grey. You'll be impressed. The perfectly located Dempsey Community is just seconds to Hwy #401 and all the best amenities of shopping like Home Depot and Best Buy. Perfect move-in condition. The Falcon Crest built main floor is donned with Tuscan columns adding prestige and elegance to the eighteen-foot vaulted ceiling dining room adjacent to the oak staircase and convenient pizza window servers access. The open concept main floor enjoys a plethora of pot lights overlooking the entertainers backyard with a direct connect gas BBQ. The private living quarters provide for the very best in sun rise, sunset and Niagara escarpment views. (id:59911)
Royal LePage Meadowtowne Realty
310 Tuck Drive
Burlington, Ontario
Welcome to your future custom-built dream home with approx. 5000 SF of living space with Tarion warranty where craftsmanship meets comfort in every detail. This custom-built home offers the perfect blend of luxury, functionality, and timeless design, tailored to fit your lifestyle. Features Include: Top rated schools, 11' ceiling on the main and 10' in the basement, custom built'in wood work, solid core doors through out the house, Glass walls, interlocked driveway and right across the Breckon park. Chefs Kitchen with high-end Jenn air Appliances with panels (Fridge, Stove, Dish washer, Built in Microwave/Oven), painted shaker doors, Dove tail Birch drawers, LED lights, upgraded servery, coffee station with sliding pocket doors, Huge fluted island upgraded with multiple drawers with matching range hood, Multi-functional sink station and Pot- filler. Outdoor Living Space perfect for entertaining include gas fire place, out door kitchen with Pizza oven, BBQ, Fridge and a sink. Premium Finishes throughout hardwood floors, quartz countertops, Floating stairs with LED lights, multiple washrooms with double vanities, floor to ceiling tiles, curbless showers, wall mounted toilets, Luxurious Master Suite with spa-like ensuite. Floating stairs with LED lights through out the house. Basement features include a bedroom; washroom, floor-to-ceiling glass walls & doors in the gym, Movie Theater, Sauna, Rec room with fireplace. Smart home features include smart switches, electrical car charger and cameras. Built with care and designed with you in mind, this home isn't just a place to live its a place to love. Open House Sat/Sun (12pm to 2pm) (id:59911)
Home Choice Realty Inc.
50 Festoon Place
Brampton, Ontario
Welcome to this stunning detached home situated on a premium pie-shaped lot! This property offers 3+1 Bedrooms and 3 Baths. 4th bedroom in the basement with a 2pc bath and a large rec room. Separate laundry in the basement. Open concept main floor with a living and dining area. Upgraded kitchen with white cabinets and ceramic backsplash. Very convenient location close to parks, schools, public transit and shopping ! No sidewalk! (id:59911)
RE/MAX Skyway Realty Inc.
59 Hawkridge Trail
Brampton, Ontario
Welcome to 59 HawkRidge Trail, an absolutely gorgeous 4-bedroom home nestled in Brampton's prestigious Riverstone community, surrounded by scenic conservation and lush green space. Located on a quiet, family-friendly street, this executive-style home offers an elegant blend of nature and luxury. The striking curb appeal is enhanced by a beautiful stone and stucco exterior, along with professional landscaping in both the front and back yards.Upgrades galore! Step inside to discover 9-ft smooth ceilings, upgraded trim, and high-quality stained hardwood floors throughout. No carpet! The open-concept layout features a cozy gas fireplace in the family room and a modern kitchen designed to impress. Enjoy extended cabinetry, rare quartzite countertops, stylish backsplash, pot filler, and newer stainless steel appliances perfect for family meals or entertaining guests.The large primary bedroom offers a tranquil retreat, complete with a luxurious 5-piece ensuite featuring a soaker tub, glass shower, and double vanity. With approximately 2,418 sq ft above grade, this home also includes a professionally finished basement with a full second kitchen, ideal for extended family living or rental income potential. Additional highlights include a main floor mudroom with laundry and built-ins, a double garage with epoxy floors, and ample storage throughout. Pride of ownership shines inside and out this is a truly move-in ready home in one of Brampton's most sought-after neighbourhoods. Move-in ready, turnkey home in one of Brampton's most desirable communities! (id:59911)
New Era Real Estate
2126 Grange Drive
Mississauga, Ontario
Prime Investment Opportunity in Gordon Woods, Mississauga Build Two Fourplexes! Unlock a rare gem in the heart of prestigious Gordon Woods! This expansive 72.5 x 237 ft lot, possibility of building two fourplexes per Mississauga bylaws, offers an unparalleled opportunity for investors, builders, and developers. Backing onto a tranquil ravine and creek, this property blends natural serenity with urban convenience, making it a perfect canvas for high-demand multi-family development or a premium long-term investment. The existing two-story residence spans over 4,000 sq. ft. of luxurious living space, showcasing wide plank hardwood floors, soaring ceilings, and elegant light fixtures that create a grand yet welcoming ambiance. The chefs kitchen is a showstopper, featuring gleaming quartz countertops, top-tier stainless steel appliances, and a spacious pantry, ideal for multi-family or rental setups. Three cozy gas fireplaces warm the three distinct living rooms on the main floor, with seven outdoor access points offering unmatched versatility for multigenerational families. Upstairs, the primary bedroom is a private retreat with an en-suite bath and walk-in closet, joined by three additional well-designed bedrooms. The fully finished basement includes a recreation room, perfect for entertaining or extra living space. The entertainers backyard is a dream, with two patios (one wooden, one interlocking), space for a potential pool, and a hot tub for year-round relaxation. The detached 3-car garage is a standout: fully finished with insulation, drywall, pot-lights, a heater, a workstation, and a drive-thru option - ideal for hobbyists or car enthusiasts. With parking for 14+ vehicles (11 outside + 3 in the garage), this property caters to buyers needing ample space or investors. Located near top schools, hospitals, universities, and transit, this lot is a strategic investment for future growth. (id:59911)
RE/MAX Escarpment Realty Inc.
261 Grayling Drive
Oakville, Ontario
Exceptional Townhouse in Oakville's Coveted Bronte Community. Welcome to this beautifully maintained and upgraded 2-storey corner townhouse, ideally located in the premium Bronte community of Oakville just a short walk to the lake, charming parks, and vibrant neighbourhood amenities. Enjoy access to shops, restaurants, and major highways. Offering a thoughtfully designed living space, this home is perfect for families seeking style, space, and convenience. The open-concept main floor is crafted for modern living and entertaining, featuring elegant finishes and abundant natural light throughout. The heart of the home is the custom-designed modern kitchen, featuring extensive cabinetry, sleek design details, and a large center island. Gather around the cozy fireplace in the open concept living and dining area. The second floor is designed with family comfort in mind. The primary bedroom features a walk-in closet and a luxurious ensuite bathroom with a separate soaking tub and shower. Two additional bedrooms are served by a full second bathroom, providing comfort and practicality. The spacious laundry room includes a washer, dryer, sink, and ample storage space, enhancing the home's functionality.The expertly crafted finished basement expands the versatility of the home with a large recreation area, a private office, and a separate bedroom and full bathroom. Enjoy outdoor living in the manicured, low-maintenance private backyard, perfect for relaxing or entertaining guests. Recent upgrades include thousands invested in improvements, such as new custom-built kitchen cabinets, fresh paint, recently finished basement with window wells to maximize basement natural light, complete plumbing system replacement (removing all original Kitec plumbing), new roof, updated furnace and A/C. This is a rare opportunity to own a stylish, turnkey, structurally sound and meticulously maintained family home in one of Oakvilles most desirable communities! (id:59911)
Ipro Realty Ltd.
282 Tudor Avenue
Oakville, Ontario
Welcome to this exclusive enclave of Fernbrook homes known as The Royal Oakville Club, minutes from Downtown Oakville. This model features over 4000 square ft and has over $1M in builder upgrades. This home has been designed and customized for the most discerning buyer. It Features a functional floorplan with high ceilings throughout the home including a 15ft great room. The home features 4 ensuite rooms on the second level all with private ensuites and heated floors throughout the home in tiled areas. Custom Downsview cabinets are fitted throughout the home including a quartzite kitchen counter and designer finishes, along with custom light fixtures and wall accents to compliment the design features of the home. The lower level features a bar area, rec room, media room and full bedroom with ensuite. Additionally, this premium lot features professional landscaping, garage with epoxy flooring, and heated exterior front patio steps. The backyard leads to a built-in BBQ & Loggia. LUXURY CERTIFIED. (id:59911)
RE/MAX Escarpment Realty Inc.
369 Threshing Mill Boulevard
Oakville, Ontario
Branthaven Townhouse With 3 Bedrooms + 1 Den Located At Trafalgar Rd & Dundas St. New Paint. Ravine View. Modern Open Concept Layout With 9 Feet Ceiling, Hardwood/Ceramic Floor On Main Level. Kitchen With Quartz Counter Top & Central Island. Stainless Steel Appliances. Pot Lights, Oak Staircase. Primary Bedroom Has Ensuite And Two W/I Closets. Second-floor Laundry Adds To Your Lifestyle And Convenience. Walk Distance To Elementary School. Close To Public Transit, Supermarket, Shopping, School, Sheridan College, Parks & Trails, Hwy 407 & 403. (id:59911)
Dream Home Realty Inc.
15 Quinby Court
Toronto, Ontario
Spacious and well-maintained 2-bedroom basement apartment available for rent at $2,000/month plus 30% utilities. Located in a quiet, family-friendly neighborhood near Albion Road and Islington Avenue, this unit features a modern kitchen, in-suite laundry, one full washroom, and a private separate entrance for added convenience and privacy. The space is bright, clean, and ideal for small families or working professionals. Enjoy easy access to TTC bus routes, Food Basics, Albion Mall, No Frills, Walmart, Shoppers Drug Mart, and several restaurants and schoolsall within walking distance. Dont miss this opportunity to live in a well-connected and convenient location! (id:59911)
Royal LePage Superstar Realty
