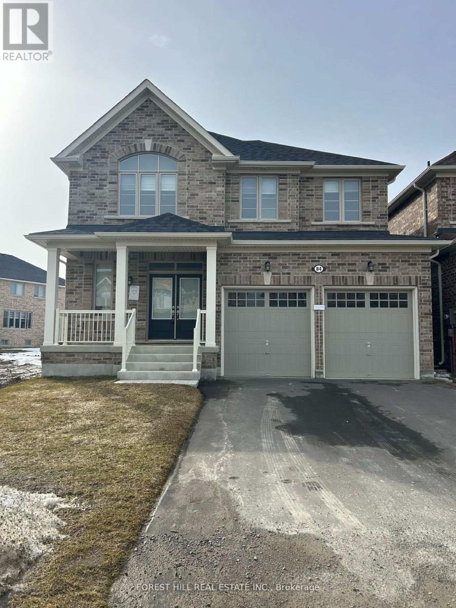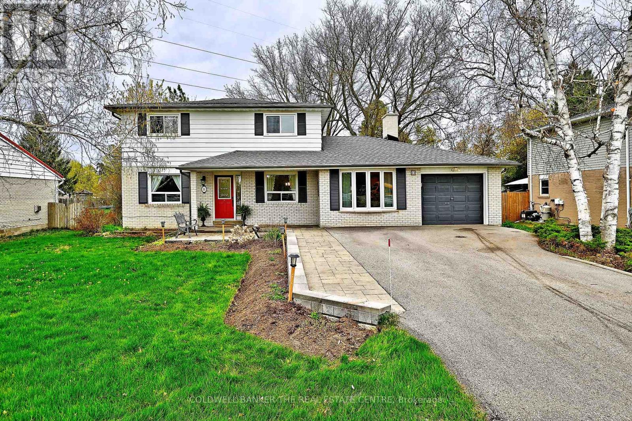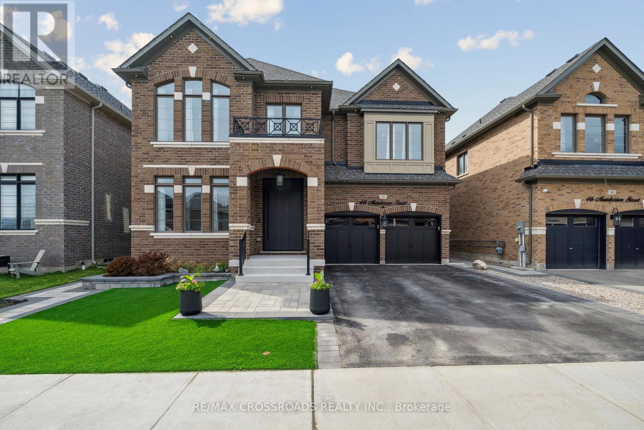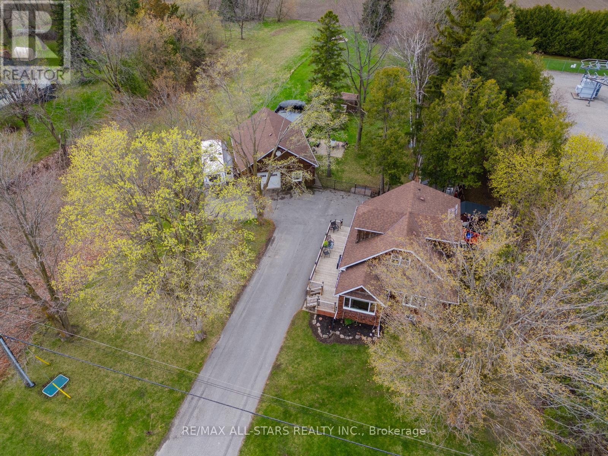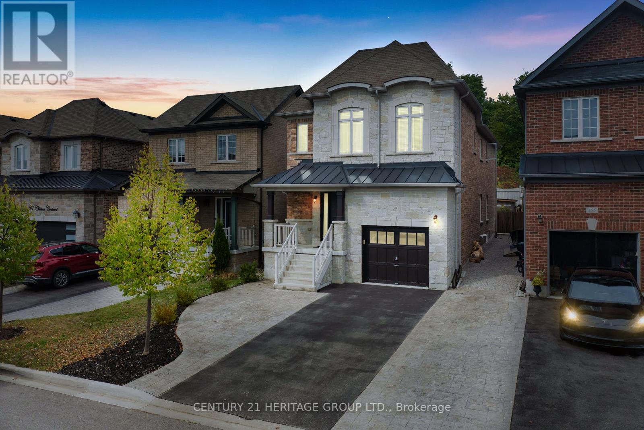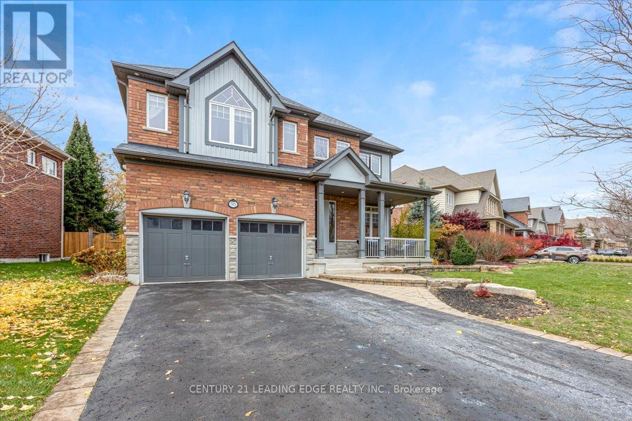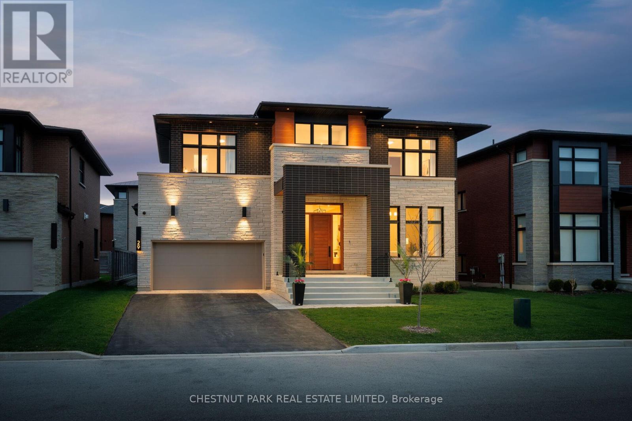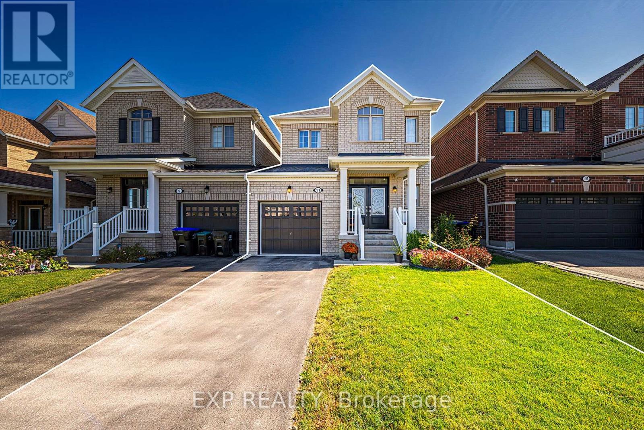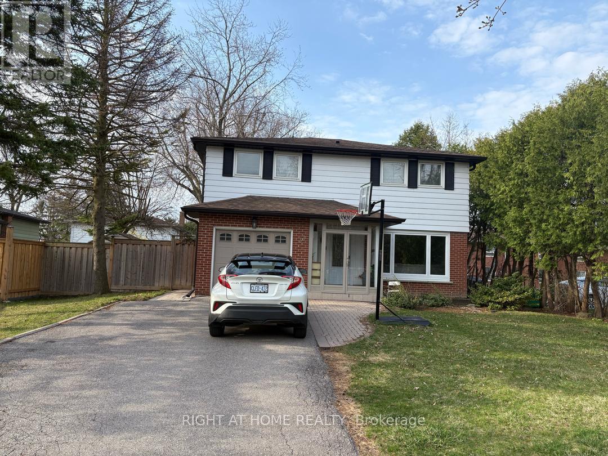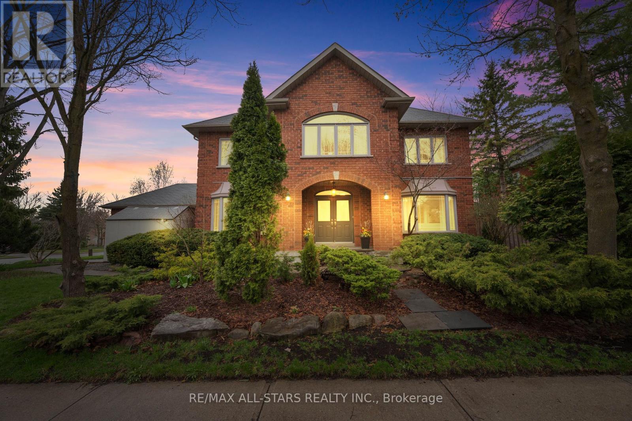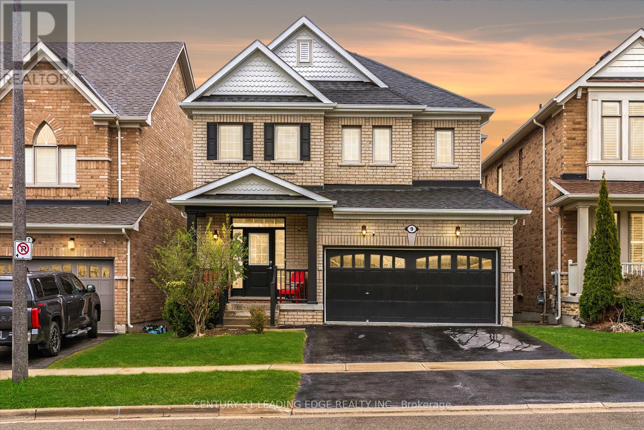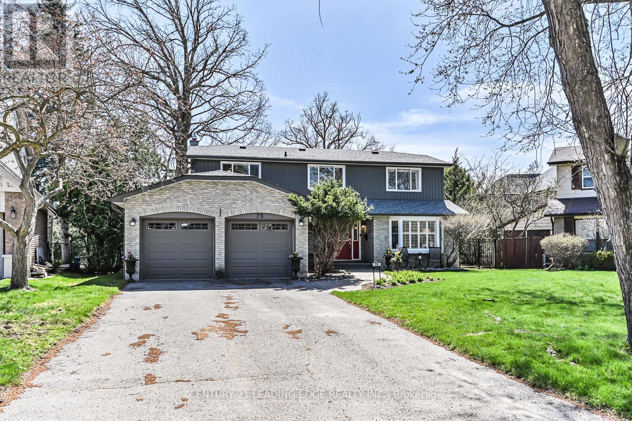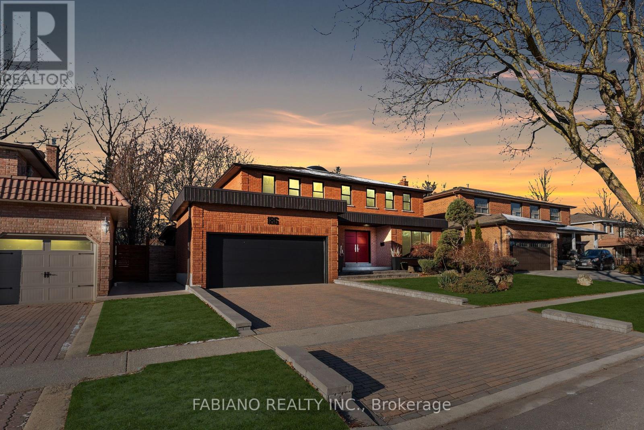30 Owls Foot Crescent
Aurora, Ontario
Rarely offered on Owls Foot Cres, this exceptional home is nestled on a quiet, family-friendly street in sought-after Aurora Highlands. Timeless elegance meets modern comfort, with a bright, sunlit kitchen and spacious family room offering sweeping views of award-winning Highland Gate Park. Step out to a renovated deck with an all-season awning, perfect for year-round BBQs. The sunny south-facing backyard sits high above parkland, offering a private vista to enjoy the pool and outdoors. Backing onto protected greenspace that will not be developed, this landscaped oasis is ideal for entertaining or quiet relaxation. Inside, large principal rooms balance warmth and sophistication. With over 3100 square feet above grade and over 4500 square feet of total living space including the finished basement. A sunken living room with built-ins and fireplace, formal dining, sun-filled office, and spacious mudroom with side entrance complete the main level. Upstairs offers 4 generous bedrooms, including a luxurious primary retreat with stunning park views. The finished lower level is a flexible space - perfect for teens, a gym, or a caregiver suite with its own bathroom. Beyond the backyard gate, explore the breathtaking 21-acre Highland Gate Park, complete with playgrounds, open green spaces, scenic walking trails, and tranquil wetlands - right at your doorstep. This home is also ideally located near top-rated public and private schools, including St. Andrews College and St. Annes School, prestigious golf courses, endless amenities, recreational facilities, convenient public transit including the GO Station, and major highways for easy commuting. This home, property and location truly have it all! (id:59911)
Royal LePage Rcr Realty
53 Sharpe Crescent
New Tecumseth, Ontario
Tucked into one of Tottenham's most welcoming neighbourhoods, this move-in-ready detached home (only linked by garage) offers a perfect blend of comfort, style, and practicality - ideal for first-time buyers or a growing family. From the moment you arrive, the curb appeal shines with fresh interlock (2021) and a wide 4-car driveway. Inside, hardwood floors run throughout, complemented by high ceilings, pot lights, and a cozy fireplace that anchors the open-concept main floor. The kitchen is perfect for entertaining, featuring stainless steel appliances and an integrated island with a sink designed for both function and flow. A walk-out leads to the beautifully manicured backyard with an interlock patio and a functional shed perfect for outdoor living. Upstairs, you'll find a spacious primary suite with a walk-in closet and a 4-piece ensuite, plus two additional bedrooms with double closets. The convenience of a second-floor laundry room adds everyday ease. The full basement has plenty of potential, whether you're thinking of a playroom, gym, or extra living space, and plenty of room for storage. Located close to schools, parks, restaurants, and all your essentials, this home sits in a close-knit community where neighbours look out for one another and kids play outside. Come see what life feels like at 53 Sharpe Crescent. It might just feel like home. ** This is a linked property.** (id:59911)
Sage Real Estate Limited
94 Reginald Crescent
Markham, Ontario
Your Search Ends Here! Step into sophistication with this beautifully renovated freehold semi-detached home nestled in the highly sought Markham Village. Located on a quiet, family-friendly street, this stunning residence offers 3+2 spacious bedrooms and 4 bathrooms. Enjoy a fully finished basement, perfect for extended family, guests, or a home office. The family room can easily be used as a large bedroom to suit your needs. The private, fully fenced backyard with a large interlock patio (2024) creates a serene space for entertaining or relaxing. Inside, no detail has been overlooked. The recent renovations include: Fresh paint, New modern kitchen cabinetry & drawers and elegant quartz countertops, Stylish backsplash and new flooring throughout the main and second floors, including bathrooms and entrance foyer ,Upgraded staircases with wrought iron balusters ,Pot lights throughout the main and second floors, creating a warm and inviting ambiance, Renovated bathrooms featuring quartz counters, sleek glass sliding showers and LED bathroom mirrors with anti fog feature. Additional recent years updates: New vinyl siding (2022) on the east side, New storm door (2024) and garage door (2019), Air conditioner and furnace (2019) serviced and ready, Duct cleaning completed in 2024.This move-in-ready gem is perfectly located just steps from top-tier amenities: Markham Stouffville Hospital, HWY 7, Hwy 407, community center, library, and parks. Don't miss your opportunity to own a meticulously cared-for, glowing positive energy, stylish home in one of Markham's most desirable neighborhoods. Simply move in and enjoy. (id:59911)
Right At Home Realty
58 Calera Crescent
Vaughan, Ontario
Three Homes in One! The perfect multi-generational living solution! *3700+ sq ft of finished living space. This is like owning three homes in one, with three full kitchens, three separate living spaces, private entrances, and flexible layouts perfectly suited for multi-generational living, or extended guest accommodations. Extra storage is found throughout the home. Thoughtfully upgraded and meticulously maintained, this property is ideal for large families or discerning buyers seeking space, privacy, and luxury without compromise. Situated on a premium corner lot, surrounded by mature trees and enhanced by hundreds of thousands spent on custom landscaping, this property offers an estate-like setting with unmatched privacy and nature at every turn. It feels more like a private retreat than a typical home in a subdivision. This original-owner residence features a custom-extended floor plan with an additional 3 feet in length and added oversized windows throughout, creating an expansive, sun-filled interior. Inside, enjoy soaring ceilings, pot lights, a formal dining area, and a main floor executive office for work, ideal for professionals or those working from home. The open-concept kitchen overlooks a fully landscaped backyard oasis featuring flagstone patios, walkways, lush greenery, and a hydro-equipped garden shed. Car enthusiasts will appreciate the heated garage complete with porcelain tile flooring, oversized doors, custom storage, and hoist-ready ceiling height. Interior garage access and a shared laundry space connect to three distinct living areas. The private loft suite offers its own kitchen, bedroom, bathroom, and living room. The main residence features three bedrooms (easily converted to four), including a spacious primary bedroom retreat with a luxurious five-piece ensuite and a massive walk-in closet. The finished lower level includes two additional bedrooms, a newly updated bathroom, a full kitchen, and a bright, open-concept family room. (id:59911)
Real Broker Ontario Ltd.
160 Boundary Boulevard
Whitchurch-Stouffville, Ontario
Over $150K in upgrades!! Welcome to this spacious 4+1 Bed and 5 Bath, tastefully upgraded house in a desirable neighborhood. Premium lot backing to scenic Strawberry Farm w/amazing views (no neighbors behind!). Offering over 3000 sft of total living space, this house boasts bright open concept layout with soaring 9ft ceilings on main and second floor. Gourmet custom Kitchen feat. chefs counter, mini bar, upgraded taller upper cabinets, under cabinet lighting, quartz countertop/backsplash w/waterfall, built-in micro/oven and high-end SS appliances. Waffle ceiling/accent wall in great room, porcelain tiles & upgraded hardwood flooring. freestanding tub/glass shower, pot lights. water softener, electric car charger R/I. Located steps from Sunnyridge park, walking trails, elementary school and 5 mins drive to GO station with easy access to HWY 404 and 407. BONUS: Professionally finished WALK OUT BASEMENT with 3 pcs washroom, Kitchen and separate Laundry R/I. (id:59911)
Housesigma Inc.
84 Big Canoe Drive
Georgina, Ontario
Welcome to the prestigious 'Trilogy In Sutton' development, just minutes from Lake Simcoe. This stunning, never-lived-in home boasts just under 2,500 square feet of elegant living space on a premium 40-foot lot, perfect for those seeking luxury and comfort in a serene neighborhood. This home is brimming with upgrades, with over $45K invested in builder enhancements such as quartz countertops, upgraded faucets, undermount sinks and professional custom blinds throughout. Step into sophistication through the grand 8-foot double glass door entry, leading to a main level that features 9-foot smooth ceilings and exquisite oak hardwood flooring throughout. The centerpiece kitchen is a culinary masterpiece, showcasing quartz countertops, a spacious center island, a cozy gas fireplace, and a large breakfast area. Designed for functionality and style, the kitchen includes a practical servery that connects seamlessly to the dining room. Outfitted with brand-new stainless steel Samsung appliances, valued at nearly $7,000, this kitchen is a dream for any home chef. The second floor offers a thoughtfully designed layout with hardwood in the hallway, a brand-new top-of-the-line washer and dryer set worth $4,000, and a luxurious primary bedroom. The primary suite features tray ceilings, a lavish 5-piece ensuite with premium finishes, and a spacious walk-in closet, creating the perfect private retreat. In addition to the primary suite, the home includes a 4-piece washroom on the second floor, a 3-piece washroom on the main floor, and a rough-in for a bathroom in the basement. Close to all amenities including Lake, downtown Sutton, Elementary & High Schools, Arena & Curling Rink. (id:59911)
Forest Hill Real Estate Inc.
31 Sunrise Street
East Gwillimbury, Ontario
Charming 3-bedroom home in sought-after Holland Landing East Gwillimburys most established and welcoming community. Mr. and Mrs. Clean live here! This gem sparkles and is well maintained throughout. Amazing huge mature lot, which features a custom deck, spacious patio and is a tranquil setting to relax in your own personal hot tub, plus 2 garden sheds for storage. Enjoy the comfort and efficiency of two gas fire places and one gas stove. Additional highlights include up to six vehicle parking and a Tandem garage. Private dining room, kitchen has walkout to deck and the basement is finished and has a two-sided fireplace. Main floor laundry, above grade basement windows (id:59911)
Coldwell Banker The Real Estate Centre
14 La Maria Lane
Vaughan, Ontario
An Unmissable Opportunity! Corner Lot Gem With 3 Balconies & Endless Charm With Walk-Out Basement With Over 2200SqFt of Livable Space. This Is Your Chance To Own A Truly Exceptional Home That Checks Every Box. Nestled On A Premium Sun-Drenched Corner Lot, This Beautifully Updated and Freshly Painted Residence Is Bursting With Natural Light and Thoughtful Design. Enjoy Three Private Balconies -- One Off The Primary Bedroom Upstairs, and Two On The Main Floor From The Dining Room and Eat-In Kitchen, Creating the Perfect Spaces To Unwind or Entertain. Inside, The Open-Concept Layout Is Airy and Inviting With 9-Ft Ceilings On The Main Floor, Hardwood Flooring Throughout, And A Stylish Updated Kitchen Featuring Quartz Countertop and An Oversized Centre Island. With 4 Generously Sized Bedrooms, The Primary Suite Includes A Spa-Like 4-Piece Ensuite, Walk-In Closet, and Double Door Walk-Out To Its Own Private Balcony. The Fully Finished Walk-Out Basement Provides Even More Living Space, Direct Garage Access, And A Cantina Ideal For Storage. Key Upgrades Include: Roof (2018) and Brand-New Furnace & A/C (2024). Located Minutes From Canada's Wonderland, Scenic Parks, Ponds, Top Schools, Shops, Highways 400 & 407, GO Station, and Transit -- This Stunning Home Offers Comfort, Convenience, and Curb Appeal In One Perfect Package. Do Not Miss Out On This Incredible Opportunity! (id:59911)
Century 21 Leading Edge Realty Inc.
30 Ciro Barillari Court
Vaughan, Ontario
Welcome to the breathtaking 30 Ciro Barillari Court, a true masterpiece nestled at the end of a private cul-de-sac on a sprawling pie-shaped lot. This custom-built home is a sanctuary of luxury, featuring soaring 10' ceilings and an exquisite QTK kitchen outfitted with top-of-the-line integrated appliances and stunning quartz counter tops. Every detail has been meticulously crafted with custom millwork that enhances the elegant design. The family room is a showstopper, boasting massive two-story windows that frame picturesque views of your resort-style backyard. Indulge in the spa-like bathroom for a tranquil retreat or entertain in the fully finished walk-out basement, complete with a kitchen rough-in, an additional bedroom, and a bathroom-ideal for guests or family. Step outside to your outdoor haven, featuring a covered loggia and a fully equipped outdoor kitchen-perfect for hosting gatherings or enjoying a quiet evening with a glass of wine. With countless upgrades throughout, this home is truly a dream come true. Don't miss your chance to experience this exceptional property !! (id:59911)
RE/MAX Experts
109 Imperial Crescent
Bradford West Gwillimbury, Ontario
This beautifully upgraded 4-level backsplit offers a spacious and inviting layout. The main floor features a stylish modern kitchen, open living and dining areas with abundant natural light, and quality finishes throughout. Upstairs, you'll find three comfortable bedrooms with ample closet space. The lower level offers a cozy family room with a fireplace, while the fully finished basement provides extra living space, perfect for a recreation room. It also includes an additional bedroom, ideal for guests or a home office. Outside, a large double deck including built-in benches provides lots of space to entertain outdoors and overlooks a well-maintained backyard. Over $50K in recent upgrades include a renovated bathroom, new appliances, a premium water filtration system, attic insulation, interlocking, and a refreshed deck. Situated in a family-friendly neighborhood, this home is close to parks, schools, and shopping - ready for you to move in and enjoy! (id:59911)
Royal LePage Signature Realty
48 Mumberson Street
Innisfil, Ontario
Absolutely stunning luxury home on premium lot in the heart of Cookstown! This 4+2 bedroom, 5-bath executive residence offers over 3,800 sq ft of refined living space, including a fully self-contained 2-bedroom in-law suite and more than $535K in premium upgrades. Backing onto a protected greenbelt with no rear neighbours, the resort-style backyard is a private oasis featuring an illuminated fiberglass pool with LED waterfalls, outdoor shower, wood-fired sauna, stone fireplace, composite deck, cedar pergola, artificial turf, and landscape lighting perfect for entertaining or relaxing while taking in beautiful sunsets. Inside, you'll find 3 fireplaces, coffered ceilings, gleaming hardwood floors, and designer light fixtures throughout. The chef-inspired kitchen boasts granite countertops and backsplash, an oversized island, custom designed deluxe kitchen cabinets with taller-upper cabinets, crown molding, cabinet valance and desired appliances. This beautiful home offers a formal living room, spacious great room, elegant dining area, and a second-floor media room ideal for family movie nights or a stylish retreat. Upstairs, unwind in the serene primary suite featuring a spa-like 5-piece ensuite with freestanding soaker bathtub with roman tub filler, frameless glass shower enclosure, rainhead and hand heldshower on a slidebar, marble countertop with oval undermount sink and upgraded faucet. walk-in closet. Generously sized secondary bedrooms and upgraded baths complete the upper level. Oversized Pivot front door with blue tooth remote security keypad (door is 5ft x 8ft 9 inches). Located in a quiet, family-friendly neighbourhood near scenic walking trails, parks, and everything beautiful about Cookstown, with quick access to Hwy 400, Tanger Outlets, and Innisfil Beach Park. A Turn-key opportunity available to those seeking luxury living and comfort. (id:59911)
RE/MAX Crossroads Realty Inc.
12066 48 Highway
Whitchurch-Stouffville, Ontario
Discover the perfect blend of rural tranquillity and urban convenience with this unique 4-bedroom, 2-bathroom home located just minutes from major retailers, restaurants, and amenities. Set on a spacious lot surrounded by peaceful farmland, this property offers privacy, space, and incredible flexibility for families, tradespeople, or hobbyists. The home features a solid, well-maintained build with a functional layout, large principal rooms, and a bright sunroom off the dining area perfect for relaxing or entertaining. Step outside to a sprawling deck and enjoy sunny, open views ideal for outdoor living. A major highlight is the radiant-heated detached garage/workshop, offering 900 square feet of outstanding potential for storage, work-from-home setups, or creative projects. The massive driveway easily accommodates trucks, trailers, boats, or RVs everything you need to live and work your own way. Whether you're upsizing, downsizing, or searching for space with freedom, this move-in-ready property is your canvas to customize and call home. (id:59911)
RE/MAX All-Stars Realty Inc.
159 Chelsea Crescent
Bradford West Gwillimbury, Ontario
Stunningly Upgraded 4 Bedroom, 5 Bathroom Home w/ No Neighbours in the Back, Approximately 2400 Sq Ft with Space on Driveway for 3 Cars & on a Quiet, Family-Friendly Area of Bradford * Beautifully Interlocked Walkway with an Inviting Front Porch & Upgraded Front Door * Bright & Airy Open-Concept Main Floor with Gleaming Hardwood Floors, Pot Lights Throughout, and Large Windows Allowing Tons of Natural Light from your Private Backyard *Spacious Kitchen with Stainless Steel Appliances, Huge Centre Island, Quartz Counters, Breakfast Bar, and Walk-Out to Private Deck * Formal Open-Concept Dining Area, Perfect for Entertaining * Sun-Filled Living Room with Cozy Gas Fireplace Overlooking the Private, Fully-Fenced Private Backyard with Modern Shed * Large Primary Bedroom Retreat with Massive Walk-In Closet & 4 Piece Ensuite * Two Additional Spacious Bedrooms Connected by a Jack-and-Jill Bathroom, Plus a Spacious 4th Bedroom Providing Ample Space for Families * Partially Finished Basement with a Den w/ Heated Floors & an Additional Bathroom Featuring Heated Floors * Private Backyard with Garden Shed & Deck, Perfect for Outdoor Gatherings * No Carpet Throughout for Easy Maintenance * Located Close to All Amenities, Great Schools, Shopping, Restaurants, Parks, Transportation, Highways, and Much More! (id:59911)
Century 21 Heritage Group Ltd.
55 Campbell Drive
Uxbridge, Ontario
Welcome to this exquisite Heathwood Home, where elegant design meets meticulous attention to detail. This property offers gracious living at its finest, featuring an open concept custom gourmet kitchen with upgrades. Step outside to your own private oasis, complete with an oversized patio and a charming pergola, perfect for outdoor entertaining, you'll be captivated by the impressive 21-foot cathedral ceiling in the family room, creating a sense of grandeur and space. The main level boasts an abundance of natural light, a cozy fireplace, and open living spaces that flow seamlessly. The additional highlight of this home is the fully finished basement, offering extra living space, a gas fireplace, and a versatile area that can be tailored to your needs. Easy access to amenities, hospital, and scenic trails. (id:59911)
Century 21 Leading Edge Realty Inc.
29 Limerick Street
Richmond Hill, Ontario
A rare blend of luxury, design, and natural beauty awaits at this custom-built Acorn home, located in the prestigious Limerick Point community of Oak Ridges Lake Wilcox. Originally purchased from the builder in 2023, this elegant 4-bedroom, 5-bathroom residence offers 4,724 sq. ft. of refined living space over three levels on a quiet cul-de-sac backing onto protected ravine and lake views. Thoughtfully designed with premium finishes and over $270K in upgrades, the home features soaring 10-foot ceilings on the main level, oversized floor-to-ceiling windows, 7-inch oak hardwood floors, solid wood doors, and exquisite custom millwork throughout the kitchen and closets. The open-concept great room with a striking gas fireplace flows seamlessly into a chef's dream kitchen, outfitted with Wolf & Sub-Zero appliances, quartz countertops, a warming drawer, and floor-to-ceiling custom cabinetry. A large island and walkout to the landscaped backyard make this space ideal for entertaining. Upstairs, enjoy 9-ft ceilings and four spacious bedrooms, including a luxurious primary suite with fireplace, spa-inspired 5-piece ensuite with heated floors, soaker tub, oversized shower, and custom his-and-hers walk-in closets. A well-appointed laundry room offers added convenience. The bright lower level features wide above-grade windows, a 4-piece bath, Berber flooring, a cold cellar, and ample storage. A 3-car tandem garage and parking for four additional vehicles provide functional luxury for modern families. Surrounded by forest and trails, yet minutes from Lake Wilcox, schools, and amenities, this home offers peace, privacy, and unmatched quality. (id:59911)
Chestnut Park Real Estate Limited
11 Turner Drive
New Tecumseth, Ontario
Welcome To 11 Turner Drive, Located In Beautiful Tottenham. This Immaculate Two-Storey Brick Home Greets You With A Welcoming Double-Door Entrance And A Fenced Yard. The Main Floor Features 9' Ceilings With The Living Room & Kitchen Sharing An Open Layout, Complete With Stainless Steel Appliances & Granite Countertops, Leading Out To A Deck, A Place To Embrace The Beauty Of The Outdoor Space. This Lovely Family Home Boasts 3 Bedrooms & 3 Bathrooms, With A Walk-Out Basement. It Has Been Diligently Cared For & Is Filled With Abundant Natural Light, Thanks To Its Sizeable Windows. The Primary Bedroom Includes A Four-Piece Ensuite Bathroom And A Walk-In Closet. This Beautiful Home Is Conveniently Situated Near Major Highways & All Essential Amenities. Link (Only Attached By Garage). ** This is a linked property.** (id:59911)
Exp Realty
33 Royal Orchard Boulevard
Markham, Ontario
Location! Location! Welcome to 33 Royal Orchard a beautifully maintained 4 bedrooms detached home in a prime location! This charming property features sun-filled rooms, A private backyard perfect for entertaining. Wardrobe Closet In Master Bedroom. Located in a highly sought-after neighborhood, just minutes from top-rated schools, parks, shopping, and 1 Min. Walk To Yonge St. And Public Transit. A fantastic opportunity for families and investors alike. don't miss out! (id:59911)
Right At Home Realty
156 Park Drive
Whitchurch-Stouffville, Ontario
Welcome to 156 Park Drive, a charming, rarely offered executive home with sophisticated curb appeal and a functional interior featuring 4 + 1 bedrooms, 5 bathrooms and a fully finished lower level. This well-loved beauty is situated in the heart of Stouffville and sits on a wide, 50 ft corner lot on one of the most desirable, mature, tree-lined streets in town. Offering the perfect combination of comfort and elegance this home is just steps to all the shoppes, restaurants and conveniences of Main Street. Step inside the grand double door entrance and you will be greeted by an airy foyer and sunny principal rooms that include a bright and open-concept living room with a grand gas fireplace for added ambiance; an inviting dining space flooded with natural light that walks-out to a fully-fenced and landscaped backyard. The practical eat-in kitchen features large windows, stainless steel appliances, ample cabinetry including an extended built-in pantry, quartz countertops, neutral backsplash and a sun-filled breakfast area. The main floor is complete with a flex space/den/main level bedroom/office with walk-in closet and a 3-pc ensuite to serve a variety of needs. Make your way upstairs to find four generously-sized bedrooms & two large neutral bathrooms, including an oversized primary suite with a walk-in closet and a spa-like 4-pc ensuite with a large soaker tub and a separate glass shower. The fully finished lower level features a large open concept with pot lights galore, modern laminate flooring and a 3-piece bathroom. Step outside and enjoy the fully-fenced, low-maintenance , scenic yard and the landscaped sprawling corner lot. The home also features a mud room/laundry with direct access to the 2-car garage and a spacious driveway with parking for 4 additional vehicles. A lovely family home steps to all that Stouffville has to offer including all the amenities of Main Street Stouffville, parks, GO train, great schools ++ Who says you can't have it all? (id:59911)
RE/MAX All-Stars Realty Inc.
9 Proctor Gate
New Tecumseth, Ontario
This is your opportunity to own a detached home in one of Tottenhams most coveted neighbourhoods. Functional layout with 4 bedrooms and 4 bathrooms with a double car garage and plenty of upgrades. 9-foot ceilings on the main floor. Freshly painted and brand new hardwood flooring on the main and 2nd floor. Open concept layout with incredible flow. Spacious kitchen featuring abundant storage, sleek quartz countertops, premium stainless steel appliances, and a large eat-in island. 4 well-designed bedrooms with large closets and plenty of windows. 2 full second-floor bathrooms, both with brand new upgraded quartz countertops, large undermount sinks, stylish faucets, mirrors and light fixtures. Large primary bedroom with two walk-in closets and a 5-piece ensuite bathroom with a glass shower, large tub and an upgraded double vanity. Professionally finished basement with durable vinyl plank flooring with a subfloor for completely even floor and warmer winter temperatures, a large family room with oversized windows, a convenient kitchenette, a bedroom with a large window and a modern 3-piece bathroom with a glass shower. Sun-filled private backyard with large cedars and a functional concrete pad ideal for an outdoor living and dining area, perfect for entertaining. Exceptional location walking distance to schools, Tottenham Community and Fitness Centre, Tottenham Conservation Area, and kilometres of walking, running and biking trails. Its also a 30-second walk to groceries, restaurants, and other retailers for your everyday convenience. (id:59911)
Century 21 Leading Edge Realty Inc.
1342 Corm Street
Innisfil, Ontario
Welcome to your dream home in Innisfil! This beautifully upgraded 2-storey gem offers the perfect blend of luxury, functionality, and lifestyle ideal for large or multigenerational families. Step into an entertainers paradise featuring a fully interlocked backyard with a stunning inground pool complete with ionizer, waterfall feature, and low-maintenance paver stone design.Inside, enjoy elegant 9-ft ceilings, crown moulding, and hand-scraped hardwood floors. The main level includes a dedicated home office, spacious formal living and dining rooms with French doors, and a family room with a cozy gas fireplace. The kitchen dazzles with quartz countertops, stainless steel appliances, and a bright eat-in area overlooking the backyard oasis.Upstairs offers four generously sized bedrooms including a luxurious primary suite with a private ensuite. The newly finished basement has a separate entrance, large rec space, full bedroom, and in-law or income potential.Located in a quiet, family-friendly neighbourhood just minutes from Lake Simcoe, parks, schools, shopping (Sobeys, Shoppers), and more this home truly has it all! (id:59911)
Exp Realty
75 Emmeloord Crescent
Markham, Ontario
Welcome to this beautifully updated home, perfectly situated in one of Unionville's most sought-after neighbourhoods. Set on a premium oversized 0.34-acre lot, this property offers a stunning backyard oasis, ready to enjoy. Freshly painted through out. The main floor showcases a stylish open-concept design that seamlessly blends modern finishes with everyday functionality. The sleek kitchen features quartz countertops, a convenient breakfast bar, and flows effortlessly into the versatile dining area, perfect for family living and entertaining. The inviting family room is highlighted by custom built-ins with a desk and media unit, a cozy gas fireplace, and a clear sightline into the kitchen, creating a natural hub for connection and conversation. Additional main floor features include a renovated laundry room with ample cabinetry, side entry access, and a built-in dog spa, a thoughtful and rare feature for pet owners. Upstairs, you'll find four generously sized bedrooms, including a spacious primary suite with a walk-in closet and a refreshed ensuite. The updated main bathroom is thoughtfully appointed with dual vanities, offering both style and functionality for busy households. The finished basement extends your living space with a large recreation room and an oversized bedroom, perfect for guests, teens, or a private home office. Outside, enjoy beautifully landscaped perennial gardens in the front yard and a private, fully fenced backyard retreat complete with a raised multi-level deck, lush gardens, and a new storage shed. Meticulously maintained and move-in ready, this exceptional home offers a rare combination of style, space, and a true sense of retreat, all within steps to Highway 7, local and GO transit, top-rated schools, parks, and the charming shops and restaurants of Historic Main Street Unionville. Experience the perfect balance of luxury, comfort, and community--welcome home. (id:59911)
Century 21 Leading Edge Realty Inc.
186 Wigwoss Drive
Vaughan, Ontario
Welcome to Seneca Heights, an exclusive neighborhood surrounded by multi-million-dollar homes offering both seclusion and convenience, just minutes from all of Vaughan's amenities. This custom-crafted residence sits on a premium 59' x 123' lot, featuring a double interlocking stone driveway and meticulous upgrades throughout. Step inside the inviting grand foyer, where gleaming Italian porcelain tiles and a stunning circular oak staircase with wrought iron pickets set the tone for elegance. The modern chefs kitchen is a masterpiece, boasting granite countertops, a matching backsplash, and a center island that seamlessly flows into the spacious family room and backyard. Relax in front of the custom designed gas fireplace, or entertain in the formal dining and living room, where a picturesque window provides the perfect spot to unwind. The second floor is bathed in natural light, thanks to a large skylight, expansive windows, and sleek glass-panel railings. The primary retreat is a true sanctuary, featuring a full wall of custom built-in closets and a spa-like ensuite with a large glass shower, double vanity, and heated porcelain tile floors. Three additional well-proportioned bedrooms share a hotel-inspired bathroom, complete with a freestanding tub, glass shower, double vanity, and heated floors. The fully finished basement adds another level of luxury, offering a 3-piece bath, cozy gas fireplace, and a spacious cantina. A main-floor laundry room leads to a bonus solarium with direct access to the garage and backyard. Outside, the Muskoka-like back yard provides the ultimate escape, with mature trees offering a park-like setting and total privacy ideal for family BBQs and outdoor relaxation. Countless premium finishes & thoughtful enhancements include-Professionally landscaped, irrigation system, double entry doors, garage door, many windows and sliding door, custom millwork, hardwood flooring and smooth ceilings throughout. (id:59911)
Fabiano Realty Inc.
91 Green Briar Road
New Tecumseth, Ontario
Welcome to the ease of low-maintenance living in the highly sought-after Green Briar community, nestled in the charming town of Alliston! This beautifully maintained home offers a perfect blend of comfort, convenience, and lifestyle. Step into the renovated kitchen, where modern updates meet everyday functionality, featuring a stylish breakfast bar with a lovely quartz countertop. Enjoy the spacious, open-concept living and dining area, perfect for both relaxing and entertaining. The pride of ownership shines throughout, making this home truly move-in ready. The cozy family room, complete with a natural gas fireplace, creates the perfect ambiance for relaxing evenings. The primary bedroom is a true retreat, featuring a huge walk-in closet that will take you by surprise! The large cold room is perfect for all your canning and pantry needs. Enjoy the lovely walking trails surrounded by mature trees just steps from your front door, or take advantage of the beautiful Nottawasaga golf course for a day on the greens. Located just 15 minutes from Highway 400 and the Tanger Outlets mall, with easy access to Highways 89, 50, and 27, this home offers the perfect balance of tranquility and accessibility. Just a short 25 minutes to Barrie and 45 minutes to Toronto. Be sure to check out the wonderful community centre with many activities for residents! ** Extras: New laminate flooring throughout all levels. Water softener (2022), Dishwasher & range hood (2022), kitchen renovation (2022), new toilets & vanities in all bathrooms (2022), new bathtub in ensuite bathroom (2024) roof (2021). Don't miss your chance to live in this vibrant community and experience all it has to offer! (id:59911)
Royal LePage Rcr Realty
26 Whitefaulds Road
Vaughan, Ontario
This move-in ready home offers peace of mind with major updates performed throughout: Roof (2019), Windows (2020), Furnace (2018), and a brand-new AC unit (2024). The garage features a remote door opener and a new garage door (2018). Enjoy outdoor living in the professionally landscaped backyard (2023), which includes stamped concrete surrounding the deck and extending around the home to the front of the garage. A new gate, lawn, trees, and plants complete this private outdoor retreat. The deck, originally built in 2018, has been recently updated. Located on a street without sidewalks allowing for ample parking!! Minutes away from schools, Fortinos, transit, Canada's Wonderland, Cortellucci Vaughan Hospital, Vaughan Mills, & highways! An unbeatable location with an even better price! Don't miss this great opportunity!! (id:59911)
RE/MAX Experts





