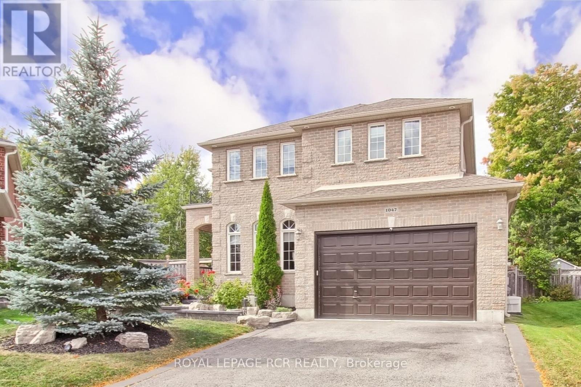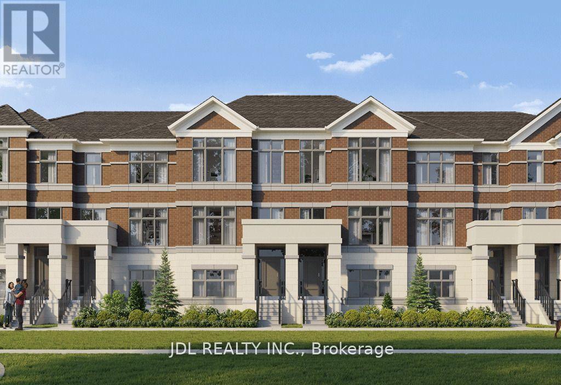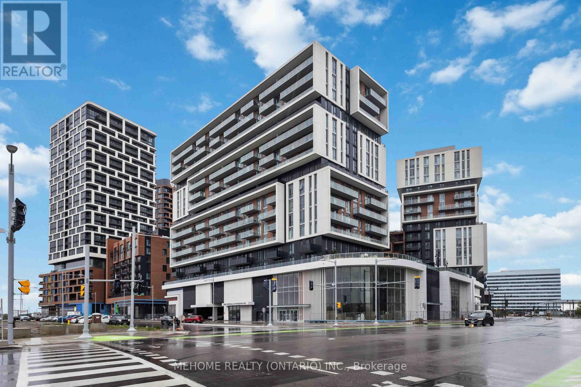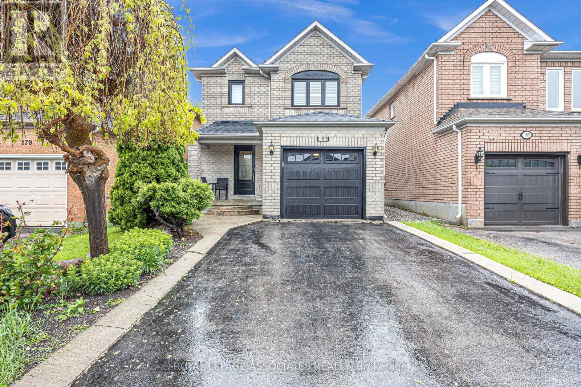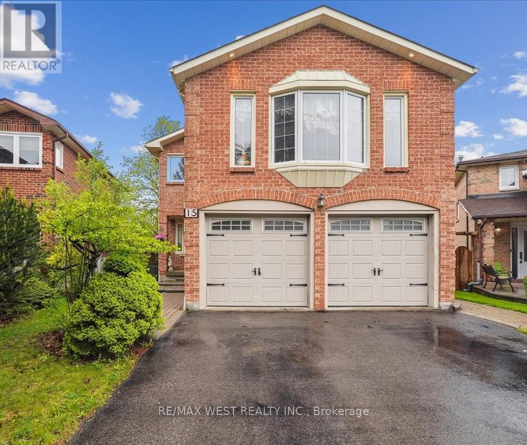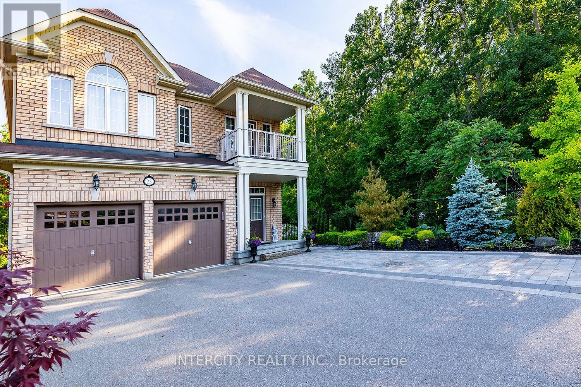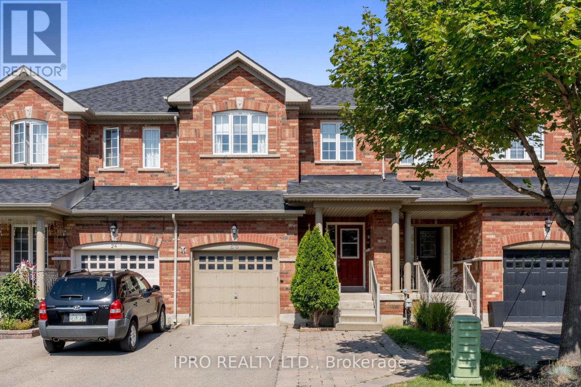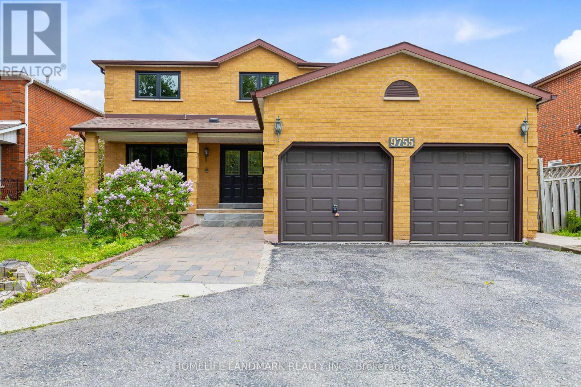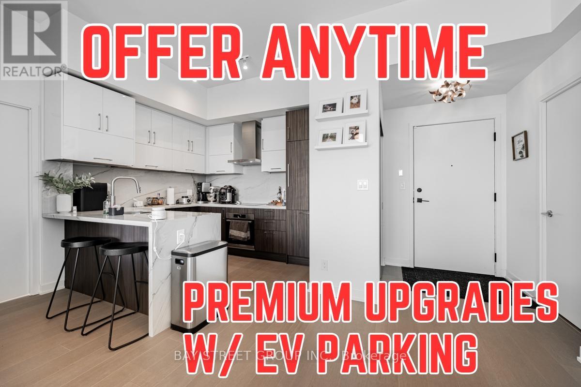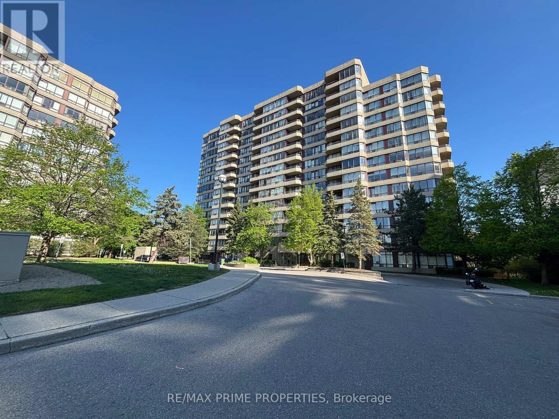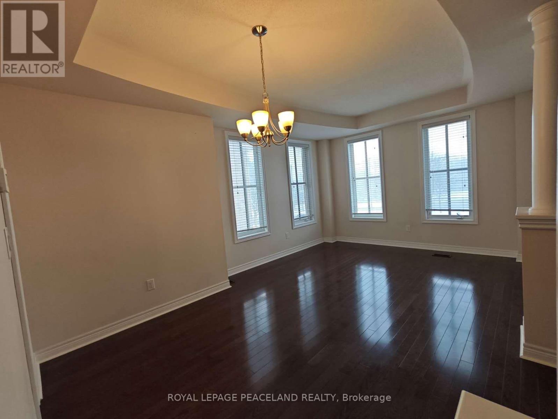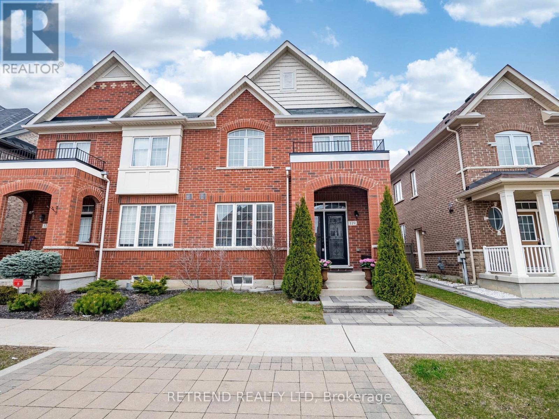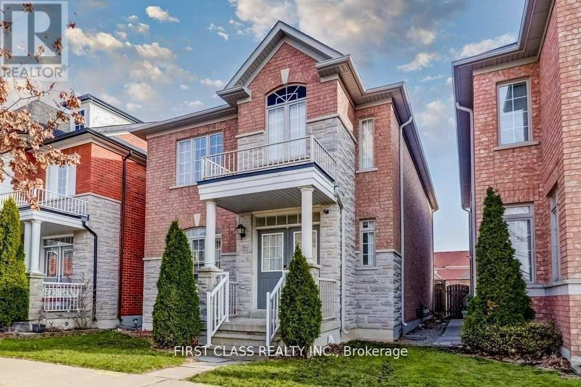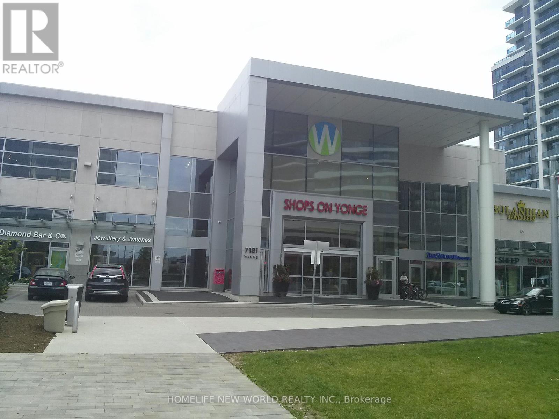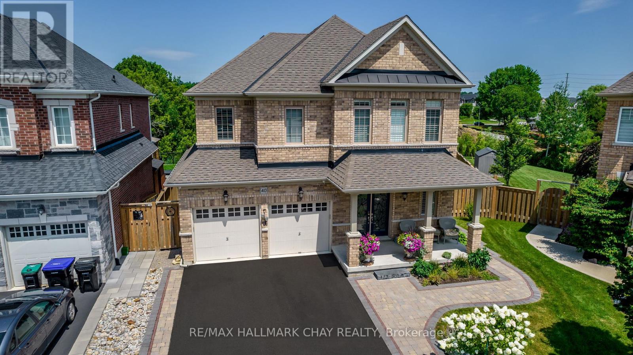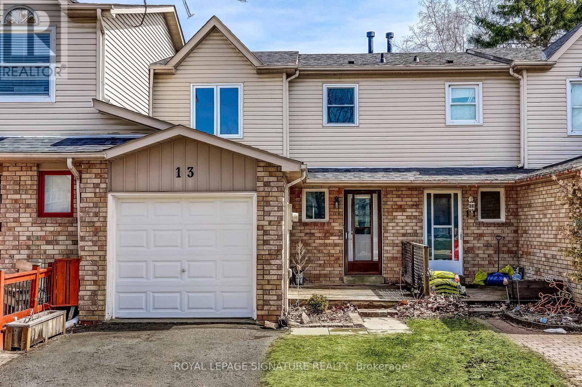1047 Nantyr Drive
Innisfil, Ontario
Welcome To 1047 Nantyr Drive In Highly Desirable Community, In Innisfil. This Grandview Devonby Model is Set On A Rare Premium Pie-Shaped Lot With Almost 3000 Sq Ft Of Living Space, Plus A Fully Finished Basement With Another 1400 Sq Ft. The Professionally Landscaped Backyard Is A True Retreat Backing on to Greenspace, Featuring Heated Salt Water Fiberglass Pool only 9 Years Old With a Beautiful Waterfall, Tiki Bar With Electrical, Firepit, Large Deck With Gazebo, Gas Hook-Up, & Shed For Extra Storage. Inside, The Home Boasts Soaring Cathedral Ceiling, 9-Foot Ceilings Throughout The Main Floor, And Updated Hardwood Flooring, Creating An Inviting And Spacious Atmosphere. The Chefs Kitchen Offers High-End Finishes Such As A Butchers Island, Pantry, Quartz Countertops, Glass Backsplash, Undermount Sink, And A Gas Range. The Primary Suite Is A Luxurious Escape, Featuring A Walk-In Closet And A 5-Piece Ensuite With Dual Vanities, A Soaking Tub, And A Separate Shower. The Adjoining Den Offers The Potential To Be Converted Into A 4th Bedroom, Adding Flexibility To The Homes Design, Plus 2 Other Large Bedrooms For Your Families Needs. The Finished Basement Is Ideal For Entertaining And Relaxation, With Vinyl Flooring, Wet Bar, Cozy Gas Fireplace, Pot Lights, A Cold Cellar, Convenient 2-Piece Bathroom & Bonus Room For Quiet Office. This Property Is Located Close to All Amenities Such as Shopping, Restaurants, Schools, Parks, & Transit. Schedule Your Private Tour Today And See Everything This Home Has To Offer. (id:59911)
Royal LePage Rcr Realty
233 - 320 John Street
Markham, Ontario
Welcome to this well-cared-for and move-in ready 2-bedroom condo townhouse, offering both comfort and convenience in one of the most desirable communities. This bright corner unit boasts large windows throughout, allowing for an abundance of natural light and a warm, inviting atmosphere.Enjoy modern living with a stylish open-concept kitchen featuring elegant granite countertops, ample cabinetry, and a functional layout that flows seamlessly into the dining and living areasperfect for entertaining or relaxing at home.The unit includes a generously sized in-suite storage room, providing plenty of space to keep your belongings organized and out of sight. Additional features include one dedicated underground parking spot and an extra private locker, ensuring all your storage and parking needs are met. (id:59911)
Homelife Landmark Realty Inc.
49 Kahshe Lane
Richmond Hill, Ontario
Welcome to this 4-bedroom, 4-bathroom townhome in the Ivylea Towns community, offering 2,215 square feet of modern living space. This One year old home features an open-concept main floor with wide plank laminate flooring, a gourmet kitchen with quartz countertops and stainless steel appliances, and a master suite with a freestanding soaker tub and separate shower and a second ensuite bedroom on the ground floor, a 2-car garage with a new door opener. 10-ft ceilings on the second floor, 9-ft on the third, and direct access to a double-car garage. Located at Leslie Street and 19th Avenue in Richmond Hill, this home provides easy access to highways 404 and 407, public transit, parks, top-rated schools, and shopping centers. See 3D Virtual attached. (id:59911)
Jdl Realty Inc.
42 Daniele Avenue N
New Tecumseth, Ontario
Beautifully updated 3-bedroom, 2-bathroom detached home in a rare and sought-after Beeton location! Backing onto greenspace with a fully fenced yard with trail access, this home offers exceptional privacy and outdoor living. Features include a modern, renovated kitchen with contemporary finishes, a finished basement for added living space, and a spacious deck ideal for entertaining. Attached garage with overhead storage. Located in a family-friendly community close to schools, parks, and local amenities. Perfect for first-time buyers or young families looking to get into the market. Move-in ready with thoughtful upgrades throughout don't miss this opportunity! (id:59911)
Royal LePage Rcr Realty
1214 - 292 Verdale Crossing
Markham, Ontario
Welcome to 292 Verdale Crossing in the growing downtown Markham! This bright and modern 1+1 bedroom condo offers a functional open-concept layout with 9 ft ceilings and a spacious balcony that overlooks peaceful green space perfect for relaxing. The versatile den can be used as a nursery or a stylish home office. Enjoy a well-designed kitchen with ample storage, and a cozy living space ideal for entertaining or winding down.Located just steps from York University Markham Campus, VIP Cineplex, trendy restaurants, shops, banks, and more. Quick access to Hwy 407, VIVA Transit, GO Station, makes commuting easy. Includes one underground parking spot and one locker. Ideal for first-time buyers, professionals, or investors looking for location, lifestyle, and value in one package. Don't miss this incredible opportunity to own in one of Markham's most desirable neighbourhoods! ** photos are virtually staged** (id:59911)
Mehome Realty (Ontario) Inc.
183 Elena Crescent
Vaughan, Ontario
Lovely 3 Br Home At Very Desirable Area, Fin Bsmt W/ Rec Rm with Laundry & Storage Rm. Close To Public & Separate Schools, Walk to Maple High School, Minutes to Vaughan Mills, Hwy & Public Transit. (id:59911)
Royal LePage Associates Realty
Homelife Alpha Real Estate Ltd
15 Versailles Court
Richmond Hill, Ontario
Welcome To 15 Versailles Court In Beautiful Richmond Hill! This Large (Approx. 2500 SqFt) Detach 2-Storey, 3+3 Bdrm, 3 Bath Family Home Situated On Quiet, Family-Friendly Cul-De-Sac Offers Loads Of Space For A Growing Family Or To Move The In-Laws In. Boasting A Practical Layout Including A Large Formal Dining Room, Living Room, Huge Eat-In Kitchen W/ Breakfast Area And W-Out To Deck And Yard, Massive Family Room With Fireplace (Upper), 3 Bedrooms Upstairs Includes Expansive Primary Retreat W/ 5pc Ensuite, Potential 4th Bdrm (Office), Down To The Freshly Renovated Bsmt With Separate Entrance (Main Floor) Complete With A 2nd Kitchen And 2 Extra Bdrms Perfect For An In-Law Suite Or More Family Space. Located In A Highly Desirable Location Near All Major Amenities. This Home Is A Fantastic Opportunity For Either An End User, Investor +++. This One Won't Last! Renovated Basement (2025), New Waterproof Vinyl Floors/Fully Freshly Painted, Roof (Approx. 6 years). (id:59911)
RE/MAX West Realty Inc.
23 Halo Court
Vaughan, Ontario
LOCATION ! Rare opportunity for those who appreciate life in nature & privacy ! This dream home home located on a quiet Cul-de-Sac,irregular lot surrounded by "Cook Wood " forest ! You can watch the changes o0f the season from windows all year round! Backyard with the professional landscaping included sprinklers, shed, composite deck! Functional, comfortable & elegant layout , main 9" heights of the ceilings makes it feel higher! Hardwood floor throughout the house, bright rooms, side entrance door, two closets in foyer. Open to above family room and study room have an amazing view of nature through the large window! Spacious eat-in-kitchen /breakfast leads to the composite private deck! Second floor laundry! THE FINISHED BSMT IS RENTED, HAS A SEPARATE ENTRANCE . THREE ROOMS WITH TWO KITCHENS, TWO 3PC WASHROOMS & GENERATES INCOME. Private driveway accommodates 6 cars! Walking distance to schools, shopping plazas, banks, GO Station, public transportation! Near to Vaughan Mills Mall, HWY 7, 407, 400. No retrofit status on the basement, deck. (id:59911)
Intercity Realty Inc.
26 Neuchatel Avenue
Vaughan, Ontario
Located in the prime area of Vellore Village, this spacious 1700 sqft. townhome is in move-in condition. This lovely home offers an open concept main level, laminate flooring & excellent size rooms. The Great Room, perfect for family gatherings and an excellent size eat-in kitchen, with walk-out to the garden and patio for summer BBQ's. Also featuring the added convenience of garage access to this house as well as to the backyard. Three excellent sized bedrooms on the upper level, the large Primary retreat with 4-piece ensuite and walk-in closet. The finished basement offers a large Rec Room, 4th bedroom, and 3-piece washroom as well as two large storage areas and cold cellar. Extras include a new roof in 2022, central air, central vacuum, 3 stainless steel kitchen appliances, washer, dryer, all electrical light fixtures, & all window coverings. Close to schools, transit, parks, hospital, and shopping, this ideal family home is ready to move right in. (id:59911)
Ipro Realty Ltd.
9755 Keele Street
Vaughan, Ontario
Welcome to this stunning freshly renovated top to bottom detached home located on a lovely highly desirable area in Maple area. Approximate 3071 sqft above ground, 4+3 bedroom home nested in the heart of high sought-after Maple community, gorgeous carpet free house!! Brand new quartz countertop kitchen, trendy hardwood flooring throughout the house , all 2025 efficiency vinyl windows, stainless steel appliances. Cozy family room with fireplace, oak staircase with stylish railing, large primary bedroom with walk-in closets and 5-pc bath ensuite . An basement apartment for potential income with walk up separate entrance with a 3 bedrooms, living room and a kitchen. Steps to shopping, restaurants parks, school, shops, hospital, Vaughan Mills, Canadas Wonderland and easy access to highway 400 & 407, 5 Minutes to Maple and Rutherford GO Train Station. (id:59911)
Homelife Landmark Realty Inc.
1808 - 8119 Birchmount Road
Markham, Ontario
Rare premium penthouse 2+Den unit with 10 high ceiling featuring contemporary design & and Underground EV parking! Load with Upgrades!! Enjoy the breathtaking Unobstructed CN tower view from the open-concept living area, which seamlessly connects to a sunlit balcony. Loaded upgrades and Move - In ready condition! Engineering flooring thru-out. The kitchen has a waterfall Quartz countertop and backsplash, upgraded kitchen cabinets and faucet and high-end build in kitchen appliances. It is perfect for both everyday meals and entertaining. The primary bedroom includes a large closet and a luxurious 4-piece ensuite. The den includes a French door that can easily be used as an office and third bedroom. Other upgrades include: Glass sliding doors for all the closets, Smooth ceiling & Motorized shades through out etc.. Conveniently situated, this condo is within walking distance to Markham VIP Cineplex, diverse dining options, grocery stores, supermarkets, and various shops. It is also just minutes from VIVA, Go Transit, the YMCA, York University, FMP, 404/407**A MUST SEE UNIT!** (id:59911)
Bay Street Group Inc.
2 - 487 East Avenue E
Kitchener, Ontario
Welcome to 487 East Avenue Unit #2, a beautifully designed 3-bedroom, 2-bath townhouse located in a modern condo complex in Kitchener's highly desirable East Ward. This stylish multi-level home offers the perfect blend of contemporary design, quality finishes, and urban convenience. Inside, you'll find a spacious great room filled with natural light, leading to a covered front balcony ideal for enjoying your morning coffee or relaxing in the evening. The sleek kitchen features stainless steel appliances, an elegant backsplash, and a functional layout.The upper floor includes in-suite laundry and a thoughtfully designed 5-piece bathroom just off the primary bedroom, complete with a separate water closet for added privacy. Additional features include a gas line BBQ hookup on the rear deck, a professional networking package for an ideal work-from-home setup, an EV charger installed in the garage, and quality finishes throughout. Recent updates include a new rental hot water unit (April 2025) and an owned water softener (2023). Set in the vibrant East Ward community, this home is walking distance to the Auditorium, local parks, shopping, downtown, LRT, and offers quick access to major highways. Whether you're a young professional or a growing family, this home offers the ideal mix of style, location, and livability - a rare find in one of Kitchener's most charming neighbourhoods. (id:59911)
Keller Williams Signature Realty
608 - 91 Townsgate Drive
Vaughan, Ontario
No reno costs required - save your cash for your next vacation! This spacious 2-bedroom, 2-bathroom renovated condo is in a pet-friendly building with all-inclusive maintenance fees, covering all utilities and even cable and internet! The suite features new waterproof vinyl floors, fresh paint, granite countertops, and brand-new appliances (2025 fridge and stove with warranty). Primary bedroom with walk in closet and ensuite bath! Enjoy great views from your oversized covered balcony, perfect for summer relaxation. Plus, you'll be steps from shopping plazas, with just one bus ride to the subway and York University, all without paying double land transfer tax! The building offers fantastic amenities including an outdoor pool, tennis court, sauna, gym, and whirlpool. Don't miss this opportunity to live in a well-maintained, convenient location with everything you need to feel at home! (id:59911)
RE/MAX Prime Properties
908 - 39 Oneida Crescent
Richmond Hill, Ontario
Welcome to 39 Oneida Crescent, a prime address in the heart of Richmond Hill's sought-after Langstaff community! This vibrant condominium offers a perfect blend of modern living and convenience. Enjoy top-tier amenities, including a fitness center, party room, and visitor parking, all while being steps away from shopping, dining, parks, and entertainment. Seamless access to highways and public transit ensures effortless connectivity to the Greater Toronto Area. This freshly painted unit boasts a spacious layout, perfect for singles or couples, with a large living and dining area, an oversized bathroom, and in-suite laundry for added convenience. Brand-new appliances including a fridge, stove, fan hood, built-in dishwasher, and stacking washer/dryer make this home move-in ready. Situated just minutes from Hillcrest Mall and close to highways, shopping, groceries, and entertainment. (id:59911)
Marquis Real Estate Corporation
2938 Elgin Mills Road E
Markham, Ontario
Luxury End-Unit Freehold Townhome In High Demand Markham Area. Directly Access To Over-Sized Double Garage! Steps To Park &Public Transit. Mins To Costco, Hwy 404, Top 10% Ranking Richmond Green H.S/ Bayview IB Program. Hardwood Floor Thru-Out. Main Floor 9'Ceiling. Huge Party Size Terrace. Granite Counter Top In Kitchen & Washroom. Lot of Lights.** Approx. 2400+Sf ** (id:59911)
Royal LePage Peaceland Realty
119 Barons Street
Vaughan, Ontario
Welcome to Refined Living in the Heart of New Kleinburg!This bright and luxurious semi-detached home is nestled in one of Vaughans most prestigious and sought-after communitiesNew Kleinburg. Built in 2015 and impeccably maintained, it features a sun-filled, open-concept layout with no wasted space, perfect for both growing families and stylish entertainers.Enjoy a chef-inspired kitchen complete with quartz countertops, stainless steel appliances, and a spacious island overlooking the inviting family room with a stone-accented fireplace. A formal dining area adds elegance, while the upper level offers three generously sized bedrooms and upgraded bathrooms.The professionally finished basement is a standout featureoffering a modern 3-piece bath, a dedicated gym area, and a cozy entertainment lounge, providing the perfect balance of work, wellness, and relaxation.Ideally located just minutes from Highways 427 & 50, top-rated schools, scenic parks, boutique shopping, dining, and the Longos Plaza. This move-in-ready home blends comfort, elegance, and convenience in one remarkable package.Shows 10+ Move in and enjoy! (id:59911)
Retrend Realty Ltd
219 - 7181 Yonge Street
Markham, Ontario
Everything is ready for you to start your business. Unit located near Elevator, Prime Retail Space at Shops On Yonge in Yonge/Steeles, Multi-Complex with Indoor Shopping Mall, Retail Store, Office, Hotel And Approximately 1200 Residential Condominium Units. Bank, Supermarket, Food Court, Liberty Hotel Suits and much more. Ample Underground Parking Space For The Tenants And Visitors. Fully Renovated Unit (Laminate Floor, Lighting Fixtures, Glass Door, Convenient lock system), Future Subway Extension on Yonge/Steeles. Tenant pays TMI (Property taxes, maintenance & insurance fees) and Utilities. Tenant needs to open hydro account & obtain Tenant insurance. (id:59911)
Homelife New World Realty Inc.
35 West Normandy Drive
Markham, Ontario
Over 2000sf 3-bedroom 2-car garage detached house in high demand Markham Location! , Brick & Stone Exterior, Bright & Spacious w/ Open Concept Layout. Double Front Door Entry. , 9-foot ceilings on main floor, granite countertops, open concept , Stainless Steel Appliances, newly laminate flooring throughout, interlocked backyard, new renovated basement entertainment area. Walking Distance To Schools, Hospital, Community Centre, Public Transit And Hwy7, Bus Terminal & 303 Express Bus To Finch Station (id:59911)
First Class Realty Inc.
219 - 7181 Yonge Street
Markham, Ontario
Everything is ready for you to start your business. Unit located near Elevator, Perfect For Owner User or Investor. Prime Retail Space at Shops On Yonge in Yonge/Steeles, Connected to 4 residential Tower, Shopping Center, Bank, Supermarket, Food Court, Liberty Hotel Suits and much more. Three Level Underground Ample Parking Spots, Future Subway Extension on Yonge/Steeles. (id:59911)
Homelife New World Realty Inc.
40 Cayton Crescent
Bradford West Gwillimbury, Ontario
Immaculately Maintained 5 Bedroom, 3223 SqFt Family Home Sitting On Large Pie Lot With High-End Finishes & Pride Of Ownership Evident Throughout. Main Floor Boasts 10" Ceilings, Oak Hardwood Flooring, Wainscoting, Crown Moulding, Smooth Ceilings & Pot Lights Throughout. Welcoming Foyer With Walk-In Closet & Tile Floors Leads To Spacious Flowing Layout. Office Space With French Door Entrance, Pot Lights, Electric Fireplace, & Large Windows Creates Perfect Work From Home Retreat Or Additional Family Room! Formal Dining Room Connects To Kitchen, Ideal For Hosting Family & Friends. Custom Kitchen With Stainless Steel Appliances Including Gas Stove, Tons Of Extra Storage Space, Centre Island, Laminate Countertops, Tile Flooring, & Breakfast Area With Walk-Out To Private, Fully Fenced Backyard. Huge Family Room With Gas Fireplace & Large Windows For Natural Light To Flow Through. Upstairs, 5 Spacious Bedrooms Each With Semi-Ensuites & Closet Space. Grand Primary Bedroom With Walk-In Closet & 5 Piece Bathroom With Soaker Tub, Massive Walk-In Glass Shower, & Double Sinks. Convenient Upper Level Laundry With Tile Flooring & Laundry Sink! Meticulously Landscaped Backyard Oasis Features Beautiful Interlocked Patio & Walkway, Covered Wood Deck With Pot Lights, Lush Gardens, Irrigation System, Gazebo & 8 x 10" Garden Shed For Any Extra Storage, All While Still Having Tons Of Greenspace For Children To Play! Prime Location In Sought After Family Neighbourhood, Just Minutes To Groceries, Shopping, 5 Mins Walk To Green Valley Park, Trails, Rec Centres, Top Schools, & Highway 400! Semi-Unfinished Basement With Additional 1,500+ SqFt Of Living Space & Full 3 Piece Bathroom Awaiting Your Personal Touch. 200 Amp Electrical Panel. Central Vac Roughed-In. 2 Car Garage & 4 Parking Spaces In Driveway With No Sidewalk! Don't Miss Out! (id:59911)
RE/MAX Hallmark Chay Realty
13 Hanning Court
Clarington, Ontario
This Gorgeous Townhome Features Tons Of Beautiful, New Modern Upgrades Throughout! The Open Concept Main Floor Features A Cozy Living Room Which is Combined with Dining and Walks Out To AMassive Yard. The Updated Kitchen Has New Quartz Counters, Stainless Steel Appliances, New Backsplash & New Vinyl Flooring. Upstairs Features 3 Bedrooms W/ New Carpet & New Interior Doors, plus a 4 Pc Bathroom W/ Brand New Flooring & Shower Surround. The Stunning New Finished Basement Features A Spacious Rec Room W/ Vinyl Flooring, Pot Lights & A Breathtaking 3 Pc Bathroom W/ Large Rainfall Shower. This Beautiful Home Is Completely Turnkey & Ready To Move!Prime Location Close To All Amenities, Schools & Parks. (id:59911)
Royal LePage Signature Realty
388 Wolfe Street
Oshawa, Ontario
Legal two-unit raised bungalow - ideal for investment or multi-generational living! 7 car Driveway, no sidewalk. The beautifully maintained raised bungalow offers a legal two-unit designation, providing fantastic flexibility for investor or homeowners looking to generate rental income. Live in one unit and rent out to other to help offset your mortgage legally or use both as a full investment property! The home features 3+1 bedrooms with the option to convert the basement family room into a two-bedroom unit for increased rental potential, or a 4th bedroom of upstairs use. The primary bedroom offers a walkout to the backyard and the layout includes 2 bathrooms, 2 living rooms, 2 kitchens, 1 family. The shared laundry room is conveniently open to the family room which could be converted into another bedroom for the upper unit or incorporated into the basement apartment to create a larger two-bedroom unit. The property boasts a spacious driveway accommodating 6-8 vehicles, a large backyard perfect for family enjoyment and a generous size shed with upper loft - ideal for storage or workspace. Located close to schools, parks, essential amenities and minutes from the 401, 412 & 418, this home is in a prime location for tenants and homeowners alike. Income potential: upper unit $2,400-$2,500 plus a percentage of utilities, lower unit (1 bedroom): $1,600-$1,700 plus a percentage of utilities, lower unit (converted to 2 bedrooms) could yield $1,850-$1,950 plus a percentage of utilities. Don't miss this fantastic opportunity! OFFERS ARE WELCOME ANYTIME. Great Investment at a potential 5.5% ++ Cap Rate, great investment or great mortgage financial help. (id:59911)
Sutton Group-Heritage Realty Inc.
201 Bayly Street W
Ajax, Ontario
Fantastic opportunity to sublease a prime standalone showroom space of approximately 2,5003,000 SQFT, featuring 3 private offices and a large parking lot with 6080 spots perfect for auto sales, used car dealerships, or similar showroom-based businesses. The space offers excellent visibility and access in a high-traffic area. Sub-tenants must independently verify zoning, applicable by-laws, and all required business permits. Auto repair, mechanical work, body shop operations, and car rentals are strictly prohibited, as a car rental business already exists on site. This sublease is subject to landlord approval, and a renewal may be considered if the current tenant is satisfied with the sub-tenants use during the initial term. Financial terms include first months gross rent plus HST, last months gross rent plus HST, and a security deposit equal to one months gross rent. The sub-tenant is also responsible for 50% of the total utility costs. Don't miss this ready-to-go showroom in a highly desirable location. (id:59911)
Vanguard Realty Brokerage Corp.
138 Christine Elliott Avenue
Whitby, Ontario
Beautiful 3-Bedroom Semi-Detached Home with Separate Entrance in Prime Whitby Location. Welcome to 138 Christine Elliott Avenue beautifully maintained 3-bedroom, 3-bathroom semi-detached home nestled in one of Whitby's most sought-after neighborhoods. This property offers a perfect blend of comfort, functionality, and potential for future customization. Spacious Layout with Open-concept living and dining areas with a cozy fireplace, ideal for family gatherings. Modern Kitchen Equipped with Stainless Steel appliances and ample cabinetry. Primary Suite Features a generous bedroom with a private ensuite bathroom and walk-in closet, Two well-sized additional bedrooms with ample closet space, sharing a full bathroom. Main-floor laundry room, Separate Entrance Provides direct access to the unfinished basement, offering potential for an in-law suite or rental income. Built-in single-car garage, Additional parking space, accommodating up to two vehicles. Private and spacious back yard, ready for landscaping or gardening projects. Situated in a family-friendly neighborhood with a strong sense of community near Taunton and Cochrane, this home is close to schools, parks, shopping centers, and public transit, providing easy access to all amenities Whitby has to offer. This home is perfect for families seeking a comfortable living space with the added benefit of a separate entrance for future expansion or rental opportunities. Don't miss the chance to make this versatile property your new home! (id:59911)
Royal LePage Your Community Realty
