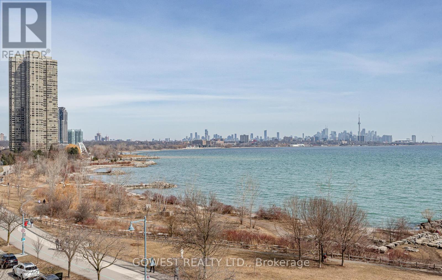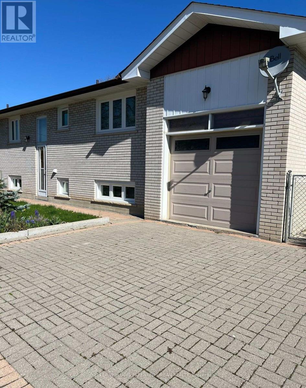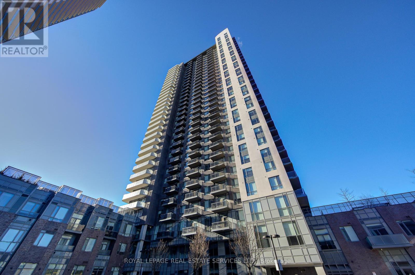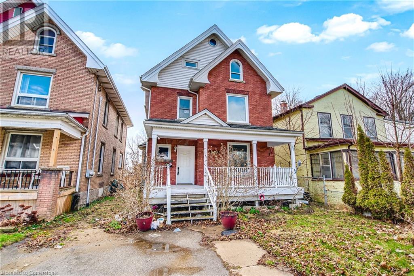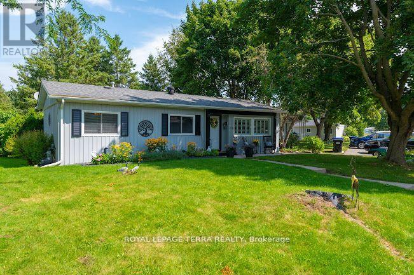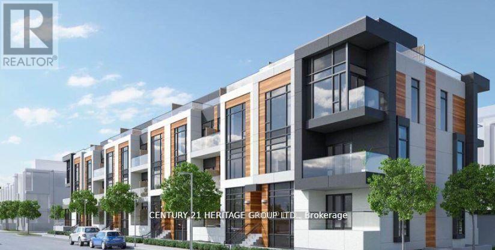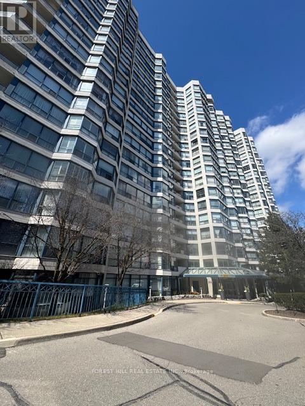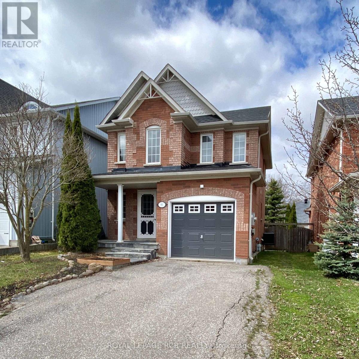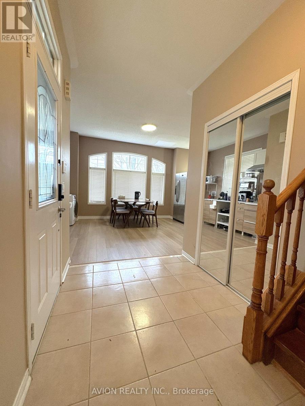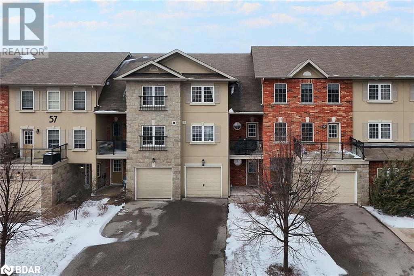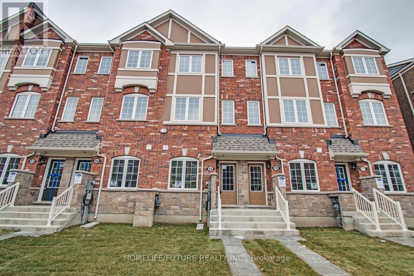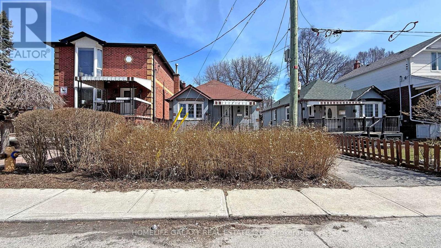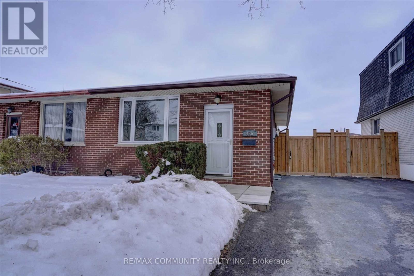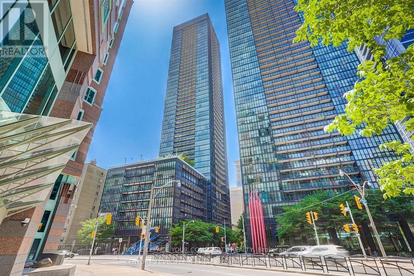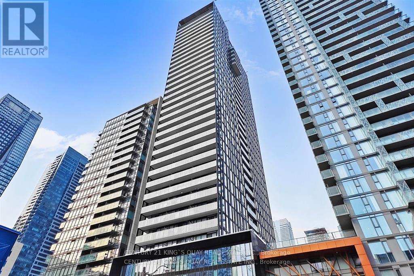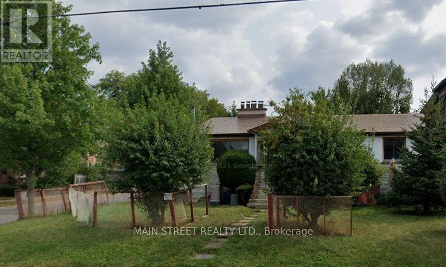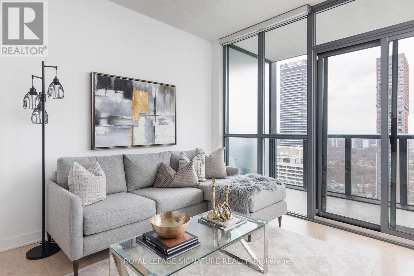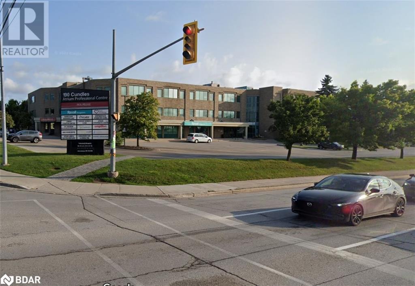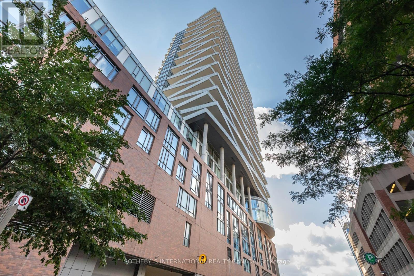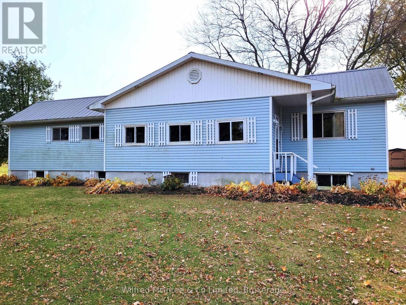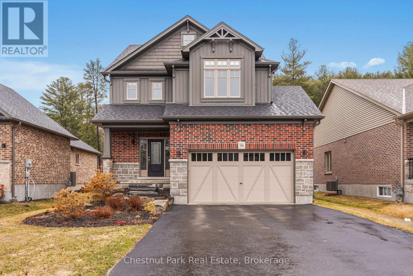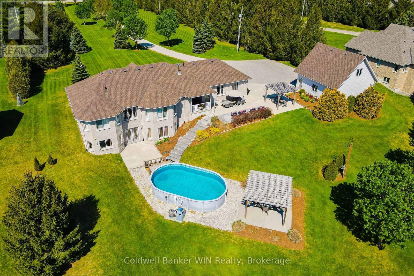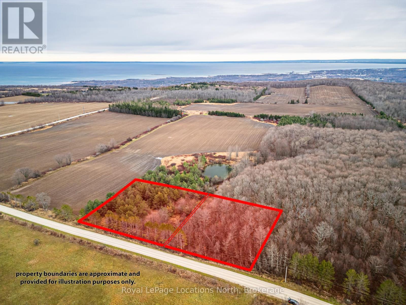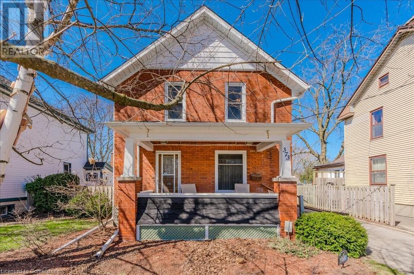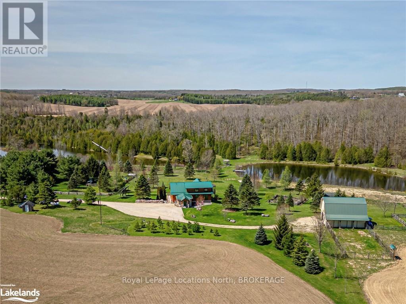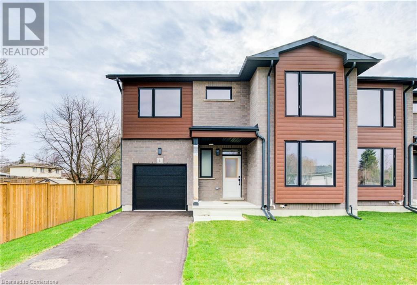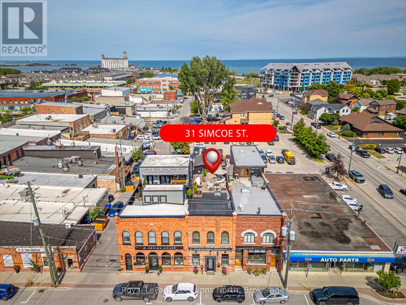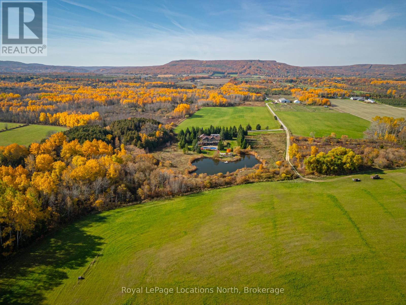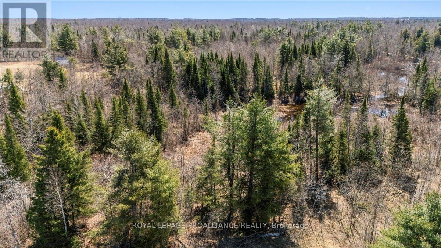70 - 80 Coveside Drive
Mississauga, Ontario
Welcome to this brand-new, modern townhome located just steps from Lake Ontario, Farm Boy, and all the incredible amenities that make Port Credit one of Mississauga's most sought-after neighborhoods. With just under 2,000 square feet of living space, 10 foot ceilings and oversized windows, this home blends luxury, convenience, and lifestyle in a truly unbeatable location. Inside, you'll find a stunning kitchen complete with a breakfast bar, high end appliances and an upgraded double panty, flowing into an open-concept living area finished with rich hardwood floors. The upper levels feature a conveniently located laundry area, three well-sized bedrooms and a bonus area perfect for an office or den. The primary bedroom boasts a luxurious five-piece ensuite and a generous walk-in closet. One of the standout features of this home are the two expansive sundecks, perfect for entertaining or unwinding in the sun. With a two-car tandem garage plus an additional covered driveway parking space, you'll have plenty of room for vehicles or storage. A private shuttle service to Port Credit GO Station makes commuting a breeze. Live steps from lakefront trails, shops, cafes, and restaurants. This is modern, low-maintenance living at its finest. Available now - don't miss your chance to lease in the heart of Port Credit. (id:59911)
Keller Williams Real Estate Associates
1 - 2128 Ghent Avenue
Burlington, Ontario
Newly renovated condo quality two bedroom apartment in prime, Central Burlington location. Just A short walk to the Downtown and the lake, this spacious, fully renovated suite offers almost 1000 sq. ft. of living space! Featuring all new flooring, a fully renovated kitchen with stone countertops & stainless steel appliances, open main floor living with large living & dinning rooms, a fully renovated 4-piece washroom, 2 large, private bedrooms tucked away from the main living area, new light fixtures and neutral Colors. Enjoy your evenings on the private balcony. (id:59911)
Forest Hill Real Estate Inc.
414 - 58 Marine Parade Drive
Toronto, Ontario
Stunning Corner Unit with Breathtaking Waterfront & Skyline Views. Experience luxury living in one of the best corner units available, offering an unparalleled direct waterfront view of Lake Ontario, the park, and the Toronto skyline. This exceptional suite features soaring ceilings unique to this floor, enhancing the sense of space and elegance. The beautifully designed open-concept floor plan includes a gourmet kitchen with granite countertops, a center island, floor-to-ceiling cabinetry, and a sleek mirror backsplash that adds both style and brightness. Rich hardwood flooring flows throughout, complemented by sleek ceramic tiles in the kitchen. The expansive living area is bathed in natural light, with floor-to-ceiling windows and a wraparound glass balcony facing southwest perfect for enjoying the stunning sunsets and cityscape. As a corner unit, this home offers extra privacy and an abundance of natural light from multiple exposures. The spacious primary bedroom boasts a large walk-in closet, while the luxurious four-piece bathroom features a separate shower. Enjoy world-class amenities, including a pool, sauna, media room, library, party room, billiards room, and ample visitor parking. With space to accommodate large furniture, this rare find is a perfect blend of elegance and comfort. Don't miss this extraordinary opportunity to own a waterfront gem! (id:59911)
Gowest Realty Ltd.
49 Dundee Drive
Toronto, Ontario
This beautiful and spacious 1-bedroom basement apartment offers comfort & convenience in a prime location. Featuring a private entrance, open-concept kitchen, living, & dining area, and a modern 3-piece bathroom, this clean and well-maintained unit is perfect for a single professional or couple. Enjoy large windows that bring in plenty of sunlight & an oversized bedroom with ample space. In addition to the bedroom closet, there is a separate large storage room for extra convenience. All utilities are included in lease price (internet & cable are extra) & one parking space is provided. Located minutes from York University, subway access, parks, shopping, and more, this is a fantastic opportunity to live in a bright, cozy, and well-connected space. The space will be freshly painted and deep cleaned before tenants move in. (id:59911)
Keller Williams Referred Urban Realty
725 Stonebridge Ave Upper Avenue
Mississauga, Ontario
Beautifully Presented Semi In A Highly Desirable Neighborhood, Bright Living Room, And Dining, Eat-In Kitchen,. Great Location, Near Transit, Heartland Branded Outlets, Schools. Easy Access To Hwy 401/403. Near Braben 9 Hole Golf Course. Extras: Fridge, Stove, B/I Dishwasher, Washer, Dryer, All Elfs. Hot Water Tank Is Rental. Tenant/Tenant Agent To Verify All Property Measurements , The rent is for the upper and main floors (id:59911)
Royal LePage Signature Realty
Lph03 - 8 Nahani Way
Mississauga, Ontario
Extra High 10-foot Ceilings!!! High-rise Unobstructed View !!! Freshly Painted. Spacious 2 Bedroom +2 Bathroom Lower Penthouse Unit located In the Luxurious Building With Top Amenities & In the Heartof Mississauga! 736 sqft + Balcony offers an Unobstructed View to Enjoy Stunning Sunsets. VeryFunctional Layout with Split bedrooms. Open Concept Kitchen with Living & Dining areas leading tothe Balcony. Quartz Counters, Stainless Steel Appliances, and Under Cabinet Lights in the Kitchen.The Primary Bedroom with 4pc Ensuite and Large Picture Windows. 1 Parking and 1 Locker included.Amenities Include 24-hour concierge in the Lobby, Outdoor Pool, Terrace with BBQ, Children's PlayArea, Gym, Party Room, Lounge Area and More. Walking distance to Shopping Plaza with Grocery,Restaurants, Public Transit and the Upcoming LRT station, Minutes to Square One, Library, CommunityCentre, Sheridan College, Hwy403/401. (id:59911)
Royal LePage Real Estate Services Ltd.
206 - 299 Cundles Road E
Barrie, Ontario
Top 5 Reasons You Will Love This Condo: 1) Only seven years old and exuding modern charm and style, equipped with an open-concept kitchen seamlessly flowing into the spacious living room, complemented by a covered balcony, perfect for relaxation 2) Two full bathrooms including an ensuite featuring a luxurious walk-in shower and a secondary bathroom displaying a classic bathtub and shower combination 3) Versatile den off the kitchen, ideal as a library, extra storage, bedroom, or an additional workspace, delivering endless possibilities 4) Steps away from an array of amenities, including vibrant restaurants, a Cineplex, grocery stores, gyms, and schools 5) Commuter's dream location with quick access to Highway 400, Highway 11, and just moments from Highway 26, making your daily commute a breeze 1,073 fin.sq.ft. Age 7. Visit our website for more detailed information. *Please note some images have been virtually staged to show the potential of the condo. (id:59911)
Faris Team Real Estate
80 Daphne Crescent
Barrie, Ontario
FAMILY-FRIENDLY LIVING WITH SPACE, STYLE AND A BACKYARD TO LOVE! Welcome to this fantastic raised bungalow located in a quiet, family-oriented neighbourhood in North Barrie. Offering easy access to schools, Ferris Park, shopping, dining, and Highway 400, this home is just minutes from Georgian Mall, Little Lake, Kempenfelt Bay, and downtown Barrie. The exterior features standout curb appeal with a modern mix of siding and classic brick, oversized front windows, and a covered entry. Inside, enjoy a bright and functional layout with an open-concept kitchen, dining, and living area filled with natural light and warm modern finishes. The main floor includes three bedrooms and a full four-piece bath, while the lower level offers a fully finished two-bedroom in-law suite with its own entrance, separate laundry, upgraded insulation, fireproofing, and stylish updates. Step outside to a large, fully fenced backyard with mature trees, a garden shed, gazebo, and a cozy fire pit area - perfect for gatherings or quiet family evenings at home. With an attached garage, parking for five vehicles, and recent updates including the furnace, AC, shingles, and flat roof membrane, this #HomeToStay is ready to impress. (id:59911)
RE/MAX Hallmark Peggy Hill Group Realty
210 Lock Street W
Dunnville, Ontario
Opportunity knocks at 210 Lock Street West—a character-filled 2.5-storey duplex directly across from the Grand River in the heart of Dunnville. Offering 2,400 sq ft of well-kept living space, this home is perfect for investors, multigenerational families, or those looking to offset their mortgage with rental income. Rich in original charm, the freshly painted interior showcases timeless woodwork, new carpet across all levels, and a blend of vintage and modern flair. The main unit features spacious living and dining rooms with classic sliding doors, gas fireplace, large windows, and a versatile bonus room ideal for an office or bedroom. The bright eat-in kitchen opens to a private patio. Upstairs, the second unit has its own entrance, full kitchen, laundry, and 2+1 bedrooms—ideal for tenants or extended family. A beautifully finished third-floor attic adds even more flexible space. Outside, enjoy a deep backyard with raised deck, above-ground pool, and room to garden or play. With curb appeal, location, and income potential, this is a rare find steps from downtown, parks, and schools. (id:59911)
RE/MAX Escarpment Golfi Realty Inc.
10 South Boulevard
Innisfil, Ontario
Welcome to 10 South Blvd! This charming bungalow is nestled in the heart of Sandycove Acres Adult LifestyleCommunity. Residents here enjoy access to two outdoor swimming pools and three clubhouses, each hosting avariety of engaging community activities on a daily, weekly, and monthly basis.3 bedrooms and one beautifully appointed bathroom. The highlight of the property is the spacious 4-seasonsunroom ideal for home office.The home has been loving restored by taking everything down to the studs and completely re-building with NewSiding , roof in 2019 , In 2020 new Drywall, new interior , exterior doors, 4 baseboards, 3 window, doortrim, new high end vinyl floors throughout, new kitchen, new bathroom, new electrical plates, all elfs , doorhandles, shower, sink faucets done in oil rubbed bronze , owned new water heater, new furnace and airconditioning. Will include shed, includes 2 Paved parkings.There is monthly rental fee of $603.75, $50 Water bill and $149.39 tax. (id:59911)
Royal LePage Terra Realty
1230 - 12 David Eyer Road
Richmond Hill, Ontario
This Unit Is In Building 10. Welcome to this stunning 2-level end unit townhouse Dylan Model in the coveted community of Richmond Hill. This assignment sale opportunity boasts 2 spacious bedrooms, 3 luxurious washrooms, and impressive 10' ceilings on the main floor with 9' ceilings on the lower level. The modern kitchen is perfect for aspiring chefs or those who enjoy entertaining. Located close to all amenities, including shopping centers, Hospital, places of Worship, restaurants, parks, and top-rated schools, this townhouse offers both convenience and luxury living. Don't miss out on your chance to own a piece of Richmond Hill real estate paradise. Book your showing today before it's too late! **EXTRAS** Monthly common expenses include $194.45 for the dwelling unit (Unit 1230, Level 01), $49.52 for the parking unit (Unit F80, Level A), $13.90 for the bicycle storage locker unit (Unit 556, Room 119-P1), and $33.90 for bulk internet. (id:59911)
Century 21 Heritage Group Ltd.
1006 - 7300 Yonge Street
Vaughan, Ontario
The "Skyrise" at Yonge & Clark. Spacious 1,370 sq.ft. Tiffany Model. All utilities included in Lease!! Entertaining floor plan with open balcony. Features 2+1 bedrooms, 2 bathrooms, one parking space. Huge Primary bedroom ensuite has separate shower and tub, walk-in closet and an open balcony. A great layout. Very bright unit. Walk-in laundry room with lots of storage. Top amenities - 24 hour concierge, indoor pool, gym with superb equipment, Sauna, card room, guest parking and much more. Steps to TTC, supermarket and shops. (id:59911)
Forest Hill Real Estate Inc.
65 Margaret Graham Crescent
East Gwillimbury, Ontario
Welcome to the most family friendly subdivision in Mt. Albert! This detached 3 bedroom home has so much to offer with a fabulous floor plan, eat-in kitchen, fenced yard and finished basement with 3pc bath. Whether you're looking for more space or just getting into the market, this will check all the boxes! Upper level offers spacious and bright bedrooms, plus large 4pc bath. Walking paths are right outside your door to take you to several wonderful parks, the primary school and more. Set in the charming village of Mount Albert, you will love the local shops and surrounding nature. Commuters can be at the 404, Newmarket, or EG within 20 minutes! Don't miss out on this opportunity. Come and see all this beautiful neighbourhood has to offer. (id:59911)
Royal LePage Rcr Realty
Main&second Floors - 428 Bur Oak Avenue
Markham, Ontario
Great location in popular Berczy community, Markham. Walking distance to PEI high school, super market, shops and restautant. Spacious primary bedroom with ensuite washroom and walk-out closet. Another bedroom with second-floor balcony. One garage parking space, and tenants share 1/3 of utilities. (id:59911)
Avion Realty Inc.
D201 - 2 Red Squirrel Lane
Richmond Hill, Ontario
Discover the perfect rental opportunity in this brand-new, elegantly designed 2-bedroom, 2-bathroom home. Featuring a spacious open-concept layout, this residence offers premium finishes, high-end appliances, and smart home features to ensure maximum comfort and convenience. The gourmet kitchen is a chefs dream with quartz countertops, custom cabinetry, and top-tier integrated appliances. Relax in the spa-inspired primary ensuite, complete with a frameless glass shower and designer finishes. Enjoy year-round climate control, underground parking, and private outdoor spaces, making this home ideal for professionals, couples, or small families. An excellent choice for those seeking a refined and comfortable rental experience! (id:59911)
Royal LePage Signature Realty
57 Ferndale Drive S Unit# 7
Barrie, Ontario
Value+++++ in fantastic community. Commuters - 9 min drive to GO transit! Escape city life and the hustle. First time buyer, investor, professional or young families - this is for you! Almost 1900 sq ft with no wasted space and no neighbours behind. Live your dream and be only minutes to Centennial Beach and steps to Bear Creek Eco Park. Rare oversized garage (yup - it has space for your large SUV OR your boat!), plus space for 2 more cars on drive. Step into your ground level basement with interior garage access, new 4th bathroom in 2025, and sunny recreation room with walkout to your private patio - perfect for entertaining!! This space could also become an in law suite for extended family with a little imagination! Your main floor offers so many options from the massive living room with enough space if you need to work from home or need a play area for the kids, to your lovely updated kitchen and large dining area and a walkout to private balcony (enjoy easy access to your bbq, no need to run downstairs). New kitchen appliances in 2024, backsplash, upgraded cabinetry and feature wall. Follow your upgraded staircase to the top level with three great sized rooms and super convenient ensuite laundry! No more lugging your bedsheets up and down stairs. The primary bedroom retreat is truly a masterpiece with a massive walk in closet and 4 piece ensuite for the ultimate in privacy. Condo complex with its own playground, and abundant visitor parking. Minutes to everything you would need!!! Barrie residents receive two free vehicle passes to all beaches & other parking perks. Live somewhere affordable with all city conveniences PLUS the quaint beach/small town life. Some photos have been virtually staged. (id:59911)
Keller Williams Legacies Realty
1911 - 30 Upper Mall Way
Vaughan, Ontario
Brand New Condo (id:59911)
Homelife/miracle Realty Ltd
68 Jolly Way
Toronto, Ontario
5 Years Old Beautiful Townhouse in Family Friendly Neighbourhood. Bright And Spacious Open Concept Layout. Great Room Features, Laminate Floors. Eat-In Kitchen With Walk Out To Balcony. Easy Access To Hwy 401. many Schools, Shopping, And All The Amenities. (id:59911)
Homelife/future Realty Inc.
6 The Cove Road
Clarington, Ontario
Welcome to Wilmont Creek! This beautiful 2 bedroom bungalow is situated in the Adult Lifestyle Community of Wilmot Creek nestled along the shores of Lake Ontario. Enjoy the peaceful setting with mature trees, entertainers deck with gazebo, attached shed plus 2nd garden shed for storage & overlooks the picturesque golf course. Inside offers a sun filled open concept design complete with fresh neutral paint, new laminate & broadloom floors throughout '24. Spacious family room boats a cozy gas fireplace & front gardens views. Family sized kitchen with backsplash, pantry, separate side entry & dining area. Relaxing sunroom with wall to wall windows & garden door walk-out to the deck. Primary retreat offers a 3pc ensuite with wheelchair access. Generous 2nd bedroom with double closet. Enjoy all the amenities that Wilmot Creek has to offer. Golf, 2 community pools, tennis/pickleball court, sauna, hot tub, woodworking shop, gym, endless classes/programs & more! Land lease fee approx $12,000 for 2024. (id:59911)
Tanya Tierney Team Realty Inc.
69 St Dunstan Drive
Toronto, Ontario
Location! Location!! Location!!! Charming 2+2 bedroom detached bungalow in coveted Oakridge! Bright open-concept bathed in natural light with gleaming laminate floors and freshly painted walls emit a modern and inviting feel! Venture down to the fully finished 2 bedroom basement featuring separate entrance, breakfast area, and kitchen, perfect for rental income or in-law suite! Ideally located, steps to Victoria Park Subway (2 min walk to Subway, 10 min ride to Union) or a quick drive to downtown Toronto under 15 min). Proximity to TTC, GO Train, Scarborough Bluffs, Mosque, Church, Schools, Park, Restaurants, Shopping and Nature. Well Maintained and Updated Bungalow. This gem nestled at the Danforth close to the downtown can't be missed! (id:59911)
Homelife Galaxy Real Estate Ltd.
Main - 3 Springsyde Street
Whitby, Ontario
4 bedroom plus 2.5 bath home situated conveniently near HWY 401 & shopping centers. New kitchen, walk out to the deck/backyard with private garden. Large living and dining with natural light. Separate family room with a gas fireplace. Main floor laundry room. On the upper level, large primary bedroom, complete with a 4pc ensuite & large walk-in closet, and 3 more great size bedrooms. Just steps away from the malls, restaurants, entertainment, public schools, and transit. Rent plus utilities extra. Move in date July 1st. No Pets and No Smoking. Main level and 2nd Floor only for Lease. (id:59911)
RE/MAX Ace Realty Inc.
1448 Coral Springs Path
Oshawa, Ontario
Welcome to this modern three-story, almost new townhome, in a highly desirable Oshawa neighbourhood. With approx. This home offers a spacious layout of 1700 sq ft of bright, open living space and windows on all sides. The main level features 9-foot ceilings and a stylish kitchen with granite counters and stainless steel appliances. Cabinets made out of Strong Wood. Upstairs includes an Ensuite laundry, a primary bedroom with an ensuite and a walk-in closet. Wooden Stairs. Motorized Garage Door Opening. The finished walkout ground floor adds a rec room perfect for relaxing or entertaining. Ideally located near SmartCentres, shops, groceries, restaurants, rec centres, schools, parks, public transit, Harmony Terminal, and Hwy 407/401.Extras: Just minutes from Ontario Tech University and Durham College. (.Please view the VIRTUAL TOUR )upgraded (id:59911)
Century 21 Innovative Realty Inc.
435 Maplewood Drive
Oshawa, Ontario
THE UTILITIES ARE INCLUDED IN THE ASKING PRICE. Welcome To This Beautiful 2-Bedrooms & 1-Bathroom Basement Apartment Located In A Desirable Area. The Home Features A Renovated Kitchen, Laminate Flooring Throughout, Large Windows, Open Concept Layout, Pot Lights And Separate Laundry. Close To Schools, Parks, Transit, Shopping Centers And More. (id:59911)
RE/MAX Community Realty Inc.
711 - 38 Elm Street
Toronto, Ontario
Welcome to 38 Elm St #711 at Minto Plaza, a spacious 2-bedroom, 2-bathroom condo in the heart of downtown Toronto. Offering over 1,000 sq. ft. of well-designed living space, this unit features southwest-facing windows, a private balcony, and generous storage, including large closets. The primary bedroom boasts a spa-inspired ensuite with a Jacuzzi tub, perfect for relaxation. Located in a high-demand area, you're steps from U of T, TMU (Ryerson), Eaton Centre, Yonge-Dundas Square, hospitals, and transit. Residents enjoy top-tier amenities like a 24-hour concierge, an indoor pool, a renovated gym, a sauna, and elegant lounge areas. Plus, all utilities are included in the maintenance fees, making this a rare opportunity to invest in a prime downtown location at exceptional value. (id:59911)
Homelife Landmark Realty Inc.
416 - 101 Charles Street E
Toronto, Ontario
Stunning, Spacious And Luxury Open Concept 2-Bed 2-Bath Luxury Condo In The Heart Of Downtown Toronto- X2 Condos! In Yorkville/Bloor Neighbourhood, Putman Model 913 Sq Ft. Plus Balcony Comes With Parking And Locker. Spacious Corner Unit, With Floor-To-Ceiling Windows, Fresh Painting & Renovated bathrooms, Beautiful Hardwood Flooring, And Gorgeous Finishes Throughout. Gourmet Kitchen, Terrace &AAA Amenities In Building. Brilliantly Situated Steps To High-End Shopping, Entertainment, Path,Transit, And More. Yorkville At Your Doorstep! Will Not Last Long!At X2 Lifestyle Is A Two Storey Cecconi Simone Lobby. Rooftop Pool And Landscaped Sundeck Reclining A top The Nine-Floor Podium, Fabulous, Fitness, Facility (Aerobics, Weights, Yoga, Pilates, SteamRoom), Billiards, Piano, Party Room, Library/Lounge. At X2 Lifestyle Is Addictive (id:59911)
Royal LePage Your Community Realty
2606 - 28 Wellesley Street E
Toronto, Ontario
Bright & Spacious One Bedroom Condo - Cresford 5 Star Condo Living. Marble Countertop In Washroom, Floor To Ceiling Windows, 9Ft Ceiling, Located Near Yonge And Wellesley. Steps To Wellesley Subway Station, School. Close To U Of T (id:59911)
Century 21 King's Quay Real Estate Inc.
2513 - 3 Gloucester Street
Toronto, Ontario
Bright & Spacious 2 Bedrooms Condo At The Gloucester On Yonge W/Direct Access To Subway!!! Open Concept, Steps Away U Of T, Ryerson, Restaurants, Shops, Parks And More! Quality Amenities Includes Gym, Pool, Theatre Room, Meeting Room, Library, Guest Suites, And More! Building Also Feature Hepa Filtration For The Best Air Quality! (id:59911)
Century 21 King's Quay Real Estate Inc.
1903 - 60 Colborne Street
Toronto, Ontario
Stunning 2 bedroom corner unit condo nestled in the heart of Downtown Toronto, Breathtaking views of the cityand lake Ontario, large wrap-around balcony, modern high end finishes, ideal layout, floor to ceiling windows, one underground parking, great amenities including: raised glass swimming pool, gym, outdoor lounge and more. Mins to King and Union subway stations, St. Lawrence Market, Eaton Center, restaurants, the Financial District, St. Michael's Hospital, George Brown College, Ryerson University, and the University of Toronto. (id:59911)
Real Estate Homeward
1209 - 435 Wellington Street W
Toronto, Ontario
Welcome to The Well Residences where location meets style and convenience! Perfectly situated just steps to restaurants, sweat & tonic, shops, parks, and more this is downtown living at its finest! This luxury two-bedroom suite has the best layout in the building. With rare full sized appliances, luxury finishes, a walk-in closet in the primary bedroom, and balcony with unobstructed views and space to entertain. Everything you need at your doorstep, look no further than The Well! Parking and two lockers available. **This is an assignment lease ** (id:59911)
Rare Real Estate
99 Patricia Avenue S
Toronto, Ontario
The listing is for Land Value Only. (id:59911)
Main Street Realty Ltd.
3410 - 110 Charles Street E
Toronto, Ontario
Step into this stylish, sun-filled one-bedroom condo in the heart of downtown Toronto, offering an unbeatable combination of space, comfort, and city living. Located just minutes from Yorkville, the subway, restaurants, shops, and the public library, this residence is the perfect urban retreat. Inside, you'll find a thoughtfully designed layout with exceptional storage, including an extra-large custom closet, full pantry, and a newly upgraded washer and dryer. The open-concept kitchen features a granite countertop island ideal for cooking, dining, or entertaining set against sleek laminate floors and soaring 9 ft ceilings. A generous built-in office space offers the flexibility to work from home, while the oversized balcony provides sweeping, unobstructed lake and city views peacefully quiet, thanks to excellent sound insulation. Building amenities are just as impressive, with FOB-secured access to multiple zones including an outdoor pool with private cabanas, a party room, library, billiards lounge, gym, and BBQ area. Upper floors are conveniently serviced by separate elevators for added ease and privacy. With tasteful furnishings and designer touches throughout, this unit is move-in ready or ready to be styled your way. A rare downtown gem you wont want to miss. (id:59911)
Royal LePage Signature Realty
516e - 36 Lisgar Street
Toronto, Ontario
* Prime Queen West Location * Freshly Painted & Cleaned * Spacious 2 Bedrooms Unit At The "Edge" * 610 Sf + Large Balcony * Floor To Ceiling Window * Modern Kitchen With Stainless Steel Appliances Granite Counter * Laminate Floor Thru-Out * Steps To 24 Hr Ttc, Restaurants, Cafes, Shops, Banks, Grocery Store & Night Life Of Queen West * (id:59911)
Homelife New World Realty Inc.
190 Cundles Road E Unit# 201d
Barrie, Ontario
The Atrium Professional Centre stands as a beacon of sophistication and efficiency in Barrie's bustling landscape. This 3 storey building is situated at the vibrant crossroads of Cundles Road East and St. Vincent Street, this esteemed establishment enjoys the constant hum of activity, making it an unparalleled hub for professionals and visitors alike. Abundant on-site parking ensures stress-free arrivals, while the grand lobby welcomes guests with its welcoming ambiance. Housing a diverse array of medical and professional tenants, fostering an environment where excellence thrives. (id:59911)
Royal LePage First Contact Realty Brokerage
Lower 2 - 211 Carlton Street
Toronto, Ontario
Lovely courtyard garden entrance leads to beautiful private office with its own reception/waiting area. Air conditioned with attractive built-in bookshelves and fireplace mantel. Ideal opportunity for professional, entrepreneur, consultant, health practitioner, chiropractor, massage therapist, etc. In landmark heritage Cabbagetown building. Tenant has use of storage coat closet and access to shared 2-piece bathroom. Rent is gross and utilities capped. Does not include internet. Lease term of 3 to 5 years preferred with 5% increase per year. Please attach Landlord's rental schedule and commercial Tenant Application. (id:59911)
Harvey Kalles Real Estate Ltd.
621 - 1 Market Street
Toronto, Ontario
Your "Sky Town" Town house in the sky with private terrace awaits your personal touch. Fabulous 10' high ceilings on the main level, featuring a modern kitchen equipped with stainless steel appliances, opens to your Dining Room. The expansive living and dining flow through to the terrace creating an multi season relaxed living space. Upstairs, two bedrooms and two full baths are split by an exceptional home office set up, no sacrificing a bedroom for a home office here. A very light and Bright suite with eastern city and courtyard views. The St, Lawrence market location makes for easy daily shopping and fresh produce for your latest culinary creation, although you will be tempted by the restaurants, cafes and parks nearby. Regardless of the easy walk to the financial centre the Gardner,and Union Station are minutes away, Exceptional gym, party room, roof deck, media room, sauna, and two guest suites are conveniently located in separate wing of sixth floor too (id:59911)
Sotheby's International Realty Canada
335 Yonge Street
Toronto, Ontario
Best Downtown Location W/ Excellent Exposure & High Foot Traffic. Easy To Convert To Any Cuisine. Great To-Go Food Business At Yonge/Dundas, Right Beside Ryerson University, Eaton Enter, Dundas Square. Option to Open 7 Days/Week Until Midnight. Good Cash Flow. Ideal For New Immigrants, Small Family, Single Owner Who Want To Start A Business. Year-to-Year Lease. Low Rent $4,745+/Month. Selling Price Includes All Existing Appliances/Equipment (id:59911)
Royal LePage Connect Realty
4933 Highway 9
Kincardine, Ontario
Handy man special! This great 0.347 acre highway lot has potential. With a steel roof, established perennial landscaping and mature trees - this cute home, with a full basement, is ready for development and renovations. The majority of the home has been stripped and is roughed in with the idea for 2-3 main floor bedrooms plus the basement space. There is 100amp hydro breaker panel service, a private well, and no furnace currently hooked up. The well is to the rear of the house, the septic to the front. The included sheds are 12'x16' and 12'x15'. Selling under Power of Sale, As-is, Where-is. (id:59911)
Wilfred Mcintee & Co Limited
76 Selkirk Drive
Huntsville, Ontario
Welcome to this lovingly maintained home in the sought-after Settlers Ridge community, offering over 1889 sq. ft. of bright, open-concept living space above grade, and 919sq.of finished living space below grade. The kitchen showcases sleek finishes, granite countertops, a stylish backsplash, open shelving, and ample cabinetry with upgraded glass doors and refined hardware. An oversized island anchors the space and flows seamlessly into the spacious living room, which features custom built-ins and cabinetry. Sliding glass doors lead out to the back deck, offering a peaceful forest view. Upstairs, the serene primary bedroom includes built-in storage and a 4-piece ensuite bathroom. Three additional bedrooms provide plenty of space for family or guests. Also on the second floor you will find a second 4-piece bathroom and a convenient laundry room.The finished lower level offers a versatile family room perfect for relaxing or watching the game complete with a wet bar, a 5th bedroom/den, and a full bath. A practical mudroom provides direct access to the double-car garage and includes a side door entry. Outside, the beautifully landscaped yard is ideal for both relaxing and entertaining. Located just minutes from downtown Huntsville, the hospital, golf courses, and Arrowhead Provincial Park with its beaches and trails, this warm and welcoming home is nestled in a family-friendly neighbourhood. It also offers fibre optic internet, municipal services, and natural gas making it ideal for modern living. (id:59911)
Chestnut Park Real Estate
411317 Southgate Side Road 41
Southgate, Ontario
As you drive up this tree lined driveway, you will instantly be impressed by this custom-built bungalow and property. This home is located on 2.5 acres of picturesque land with landscaped gardens, country views, and a creek flowing through the back of the property. The bungalow has been elegantly finished with ash hardwood floors, cathedral ceilings, an abundance of windows, and a well thought out floorplan to suit your families needs. The custom oak kitchen is perfect for entertaining with a large island for extra seating, walk-out to the outdoor patio, and open-concept floor plan to the dining and living areas. The main floor features a mud room with a walk-in closet, convenient access from the 22 x 24 attached garage, and laundry room with 2-piece bathroom. The primary bedroom is large in size with tons of natural light, a walk-in closet, and a 3-piece bathroom across the hall. The finished basement has 9ft ceilings, in-floor heating, and walk-out to the backyard with an above ground pool. The large rec room has a cozy wood fireplace and a separate room built for wood storage with a wood shoot. There is a large 4-piece bathroom, and both bedrooms in the basement have their own walk-in closet. This home is also wired with a generator hookup. Outside you will enjoy summers on the patio overlooking the country views. There is a stone staircase leading you to the pool area and additional patio. Lots of space here for your cars, toys, and tools with the 23 x 25 heated detached garage with an upstairs loft. Your family will be spoiled living here with cost efficient natural gas heating, fiber internet, and quiet country living, all within 5 minutes of Mount Forest. (id:59911)
Coldwell Banker Win Realty
Lot 15 3rd Line E
Blue Mountains, Ontario
First time offering, a rural building lot 200 feet x 200 feet on a country road close to Blue Mountain Resorts, Scenic Caves, Bruce Trail, Collingwood, Beaver Valley and Thornbury. This slightly under one-acre building lot in the Town of the Blue Mountains, offer a peaceful and private setting, surrounded by natural beauty. Located in a charming rural area, the lot provides ample opportunity to design your dream home or cabin, with ample room for gardens & outdoor activities. This lot is gently sloping, with mature trees throughout, offering both privacy and a natural backdrop. You'll enjoy scenic views of the surrounding countryside and possibly even glimpses of Georgian Bay, the Niagara Escarpment or enjoying wonderous sunsets depending on the specific building location. The area is known for its fresh air, open spaces, and proximity to outdoor recreational activities, such as hiking on the Bruce Trail, skiing at Blue Mountain, four season playground at Scenic Caves and biking the many trails, making it a perfect spot for those who enjoy an active, nature-filled lifestyle. Access to the lot is straightforward, with a well-maintained gravel road leading to the property. A second adjacent lot is also available, both lots are ideal for those looking to escape the hustle and bustle of city life while still being within driving distance of local amenities, shops, and services in the Town of the Blue Mountains and Collingwood. Whether you're dreaming of a peaceful retreat or a family home in the country, this offering provides a fantastic opportunity to create your own slice of paradise. (id:59911)
Royal LePage Locations North
373 Garden Street
Cambridge, Ontario
Welcome to 373 Garden St Cambridge! This Detached Home offers versatility and charm, with 3 spacious upper bedrooms and a main floor primary bedroom along with a Family room, Dining room and a full 4 pc main bathroom - perfect for gatherings. The lower level boasts a separate entrance , offering exciting income property potential. Step outside to a large backyard complete with a generous storage shed and a converted garage , providing endless opportunities for workshops, studios, and more . Located in the heart of Preston Central, this home is surrounded by exciting amenities. Enjoy family outings at the nearby parks like Lawrence St Park, and Otto Klotz Park, or explore the natural Beauty of Riverside Park. Nearby schools such as Coronation Public School, Wm G Davis Middle school , and St Michaels Catholic school, make this location ideal for families . With easy access to major highways , including Highway 401 and transit options like Cambridge Centre Station , commuting is a breeze. (id:59911)
Forest Hill Real Estate Inc.
545413 4a Side Road N
Grey Highlands, Ontario
Welcome to your own slice of paradise nestled on a private 94.6-acre sanctuary, where nature's beauty and modern comforts harmonize seamlessly. This gorgeous modified True North country log home boasts complete self-sufficiency and off-grid capabilities, ensuring a lifestyle of tranquility and sustainability. Discover two serene private lakes, ideal for swimming, kayaking, and canoeing, a 35 x 28? barn with horse stalls, equipped with electrical supply and water, an organic vegetable garden and a 10 x 20 greenhouse catering to organic sustainability and the joys of hobby farming. A masterpiece of sustainability, this meticulously cared for home features an 8-inch log-insulated passive solar design, with foundation walls boasting 16 inches of strength and insulation. Attention to detail is evident throughout, offering 3 bedooms, 3 bathroom and ample space for both family and guests. Outdoor enthusiasts will adore the diverse playground this property offers featuring 5 kilometers of maintained recreational trails for walking, running, horseback riding, snowshoeing, and cross-country skiing. With an astonishing 2,000 feet of Rocky Saugeen River frontage, this property is a haven for fly fishing enthusiasts. Truly a unique and special piece of paradise, this idyllic retreat offers the ultimate in off-grid living without compromising on luxury or convenience. Welcome home to your own private oasis. (id:59911)
Royal LePage Locations North
264 Blair Road Unit# 1
Cambridge, Ontario
DISCOVER BLAIR WOODS: YOUR PRIVATE ENCLAVE IN WEST GALT! Blair Woods is a boutique collection of ten bungalow + loft townhomes, thoughtfully nestled in a mature and peaceful West Galt neighbourhood. This newly constructed Oak end model offers an impressive 2,000 sq. ft. with an unfinished basement ready for your personal touch. Boasting 9-foot main floor ceilings, modern architectural design, and luxurious finishes, these homes are as stunning as they are functional. This unit features a main-floor primary suite with an ensuite bathroom, offering both convenience and privacy. Embrace the flexibility of the main floor front room, perfect as a cozy guest bedroom or a dedicated home office. Design highlights include soaring vaulted ceilings and a spacious upper family room, creating an inviting and airy atmosphere. The upper level also offers 2 additional bedrooms - offering a total of 4. Immerse yourself in the natural beauty surrounding Blair Woods. Spend the day cycling along the nearby Grand River trails, or take a leisurely stroll to the area's charming shops, cafés, Gaslight District, and the iconic Historic Langdon Hall. With serene views and lush greenery, this community offers a tranquil retreat from the everyday. Conveniently located just 6 minutes from the highway. Your dream home and lifestyle await—Blair Woods is ready to welcome you! (id:59911)
RE/MAX Twin City Faisal Susiwala Realty
264 Blair Road Unit# 2
Cambridge, Ontario
DISCOVER BLAIR WOODS: YOUR PRIVATE ENCLAVE IN WEST GALT! Blair Woods is a boutique collection of ten bungalow + loft townhomes, thoughtfully nestled in a mature and peaceful West Galt neighbourhood. This newly constructed Maple interior model offers an impressive 2,000 sq. ft. with an unfinished basement ready for your personal touch. Boasting 9-foot main floor ceilings, modern architectural design, and luxurious finishes, these homes are as stunning as they are functional. This unit features a main-floor primary suite with an ensuite bathroom, offering both convenience and privacy. Embrace the flexibility of the main floor front room, perfect as a cozy guest bedroom or a dedicated home office. Design highlights include soaring vaulted ceilings and a spacious upper family room, creating an inviting and airy atmosphere. The upper level also offers 2 additional bedrooms - offering a total of 4. Immerse yourself in the natural beauty surrounding Blair Woods. Spend the day cycling along the nearby Grand River trails, or take a leisurely stroll to the area's charming shops, cafés, Gaslight District, and the iconic Historic Langdon Hall. With serene views and lush greenery, this community offers a tranquil retreat from the everyday. Conveniently located just 6 minutes from the highway. Your dream home and lifestyle await—Blair Woods is ready to welcome you! Photos are of unit 1 end model. (id:59911)
RE/MAX Twin City Faisal Susiwala Realty
264 Blair Road Unit# 3
Cambridge, Ontario
DISCOVER BLAIR WOODS: YOUR PRIVATE ENCLAVE IN WEST GALT! Blair Woods is a boutique collection of ten bungalow + loft townhomes, thoughtfully nestled in a mature and peaceful West Galt neighbourhood. This newly constructed Oak end model offers an impressive 2,000 sq. ft. with an unfinished basement ready for your personal touch. Boasting 9-foot main floor ceilings, modern architectural design, and luxurious finishes, these homes are as stunning as they are functional. This unit features a main-floor primary suite with an ensuite bathroom, offering both convenience and privacy. Embrace the flexibility of the main floor front room, perfect as a cozy guest bedroom or a dedicated home office. Design highlights include soaring vaulted ceilings and a spacious upper family room, creating an inviting and airy atmosphere. The upper level also offers 2 additional bedrooms - offering a total of 4. Immerse yourself in the natural beauty surrounding Blair Woods. Spend the day cycling along the nearby Grand River trails, or take a leisurely stroll to the area's charming shops, cafés, Gaslight District, and the iconic Historic Langdon Hall. With serene views and lush greenery, this community offers a tranquil retreat from the everyday. Conveniently located just 6 minutes from the highway. Your dream home and lifestyle await—Blair Woods is ready to welcome you! Photos are of unit 1. (id:59911)
RE/MAX Twin City Faisal Susiwala Realty
31 Simcoe Street
Collingwood, Ontario
Unique 3-Bedroom Century Red Brick Residence & Commercial Space in the Heart of Collingwood! Discover a rare opportunity to own a piece of Collingwood's history with this unique century red brick, modern & contemporary building offering a second floor 3 bedroom home of over 2,000 sqft, complete with an established clinic on the main floor. Secure your investment with a new 5-year lease with the owner/operator of a well-established wellness clinic, thriving for over 30 years. Plus, there is an additional 5-year option available, offering stability & reduced costs. Residence is accessed through rear of building where you can enter through your own private entrance or through garage. Elevator to rooftop with access to all three floors. Located in the vibrant heart of downtown, this property offers the best of both worlds, urban living & revenue without the hassle of condo fees! Prime location nestled amidst some of the area's finest restaurants, shops & entertainment venues, you will enjoy all the perks of downtown living. Take in breathtaking views of the ski-hills, Georgian Bay & downtown Collingwood from the comfort of your home. Stunning 3 bedroom home features a modern contemporary design keeping with the original character & charm of the building, a chef's kitchen, large island, luxury appliances, living room with gas fireplace. Primary bedroom with ensuite & exercise room. 2 Additional spacious bedrooms & bathroom with soaker tub. Experience luxury outdoor living on the unique 3-season rooftop outdoor space, featuring a living room setup, dining area, sunning & lounging area, TV, stereo, 3 gas bibs for winter and summer placement of BBQ on rooftop & a power awning for those sunny days. Dura deck roof replaced in 2018. Whether you're looking to live, work, or invest, this property offers endless possibilities in one of Collingwood's most sought-after locations. Don't miss out on this exceptional opportunity to own a piece of downtown charm with modern comforts! (id:59911)
Royal LePage Locations North
2623 Con 10 N Nottawasaga Road N
Clearview, Ontario
Spectacular Equestrian Estate Minutes from Downtown Collingwood! Discover an extraordinary Georgian Bay equestrian estate, perfectly situated just five minutes from downtown Collingwood, steps from Osler Brook Golf Club, & only 10 min from Osler Bluff Ski Club. Offering the ultimate blend of luxury, recreation, & natural beauty, this breathtaking property is a true year-round retreat. At the heart of the estate is a stunning custom log bungalow, thoughtfully designed to maximize natural light & showcase rustic elegance. Featuring 4,150 sq.ft. w/ wood floors, exposed beams, & an open-concept layout, the home exudes warmth & sophistication. The spacious kitchen is perfect for entertaining, flowing seamlessly into the inviting living room, where a stone wood-burning fireplace creates a cozy ambiance. Step outside on the expansive deck, overlooking pool & serene countryside. Primary suite w/ walk-in closet, ensuite, & a private w/o to the deck. One additional main-floor bedroom provides comfortable accommodations, while a main-floor office, laundry & an oversized 2.5-car garage add convenience. The lower level is equally impressive, boasting 9-ft ceilings, a spacious family room w/ a wood-burning fireplace, w/o to patio, & three additional bedrooms. Fitness & wellness enthusiasts will love the large exercise room & private steam spa, creating the perfect space for relaxation & rejuvenation. For horse enthusiasts, this estate is truly unparalleled, featuring a state-of-the-art 14,000 sq. ft. barn w/ 9 stalls & an indoor riding arena. Several outdoor paddocks provide ample space for training & exercise, while expansive hay fields support agricultural pursuits. W/ 30 acres of lush forest, the property also offers endless opportunities for trail riding, hiking, & exploring nature. Enjoy spectacular views of Osler Bluff Ski Club, enhancing the charm & exclusivity of this remarkable estate. **EXTRAS** Heat is in-floor water w/ electric boiler. 4 Zones. 2,000 Gal septic (id:59911)
Royal LePage Locations North
70 Bannockburn Road E
Madoc, Ontario
Welcome to 70 Bannockburn Road - a unique 12-acre property offering a range of possibilities for both recreational use and future development. Located just 10 minutes from Madoc and approximately 30 minutes from Bancroft, this property borders the Hastings Heritage Trail, making it ideal for outdoor enthusiasts who enjoy hiking, ATVing, snowmobiling, and more. With rural zoning in place, there's potential to build your dream home. A scenic creek runs through the land, creating an environmentally protected area around it, but there is still ample space to build outside of the protected zone. There may also be potential for severance (buyer to verify). With several nearby lakes offering fishing, swimming, and boating, this is a fantastic opportunity for nature lovers and those looking to escape the city. (id:59911)
Royal LePage Proalliance Realty


