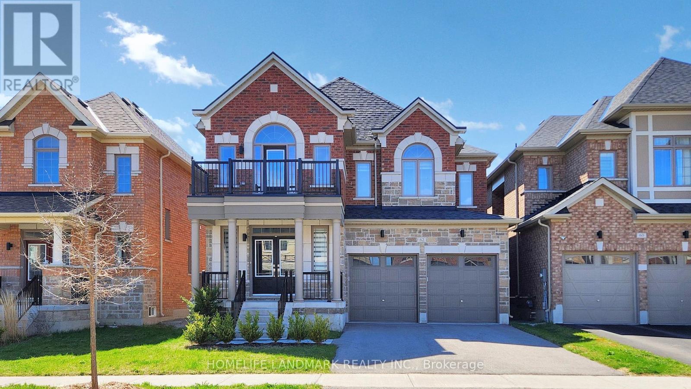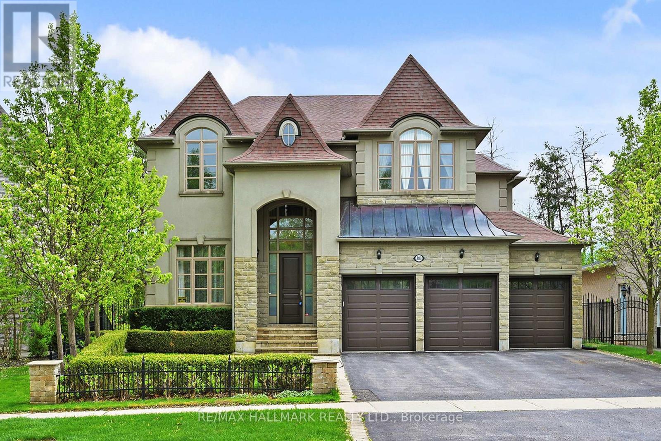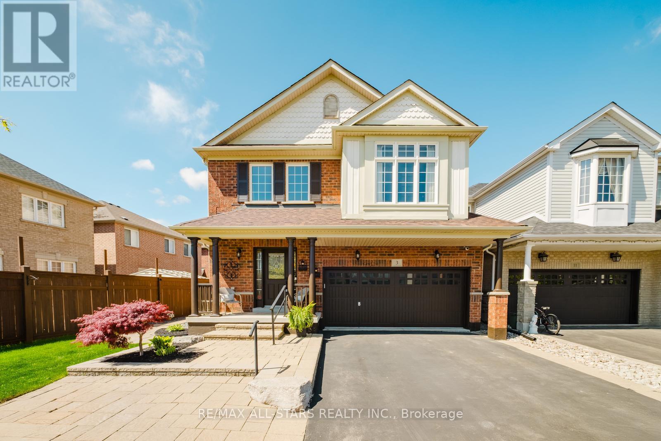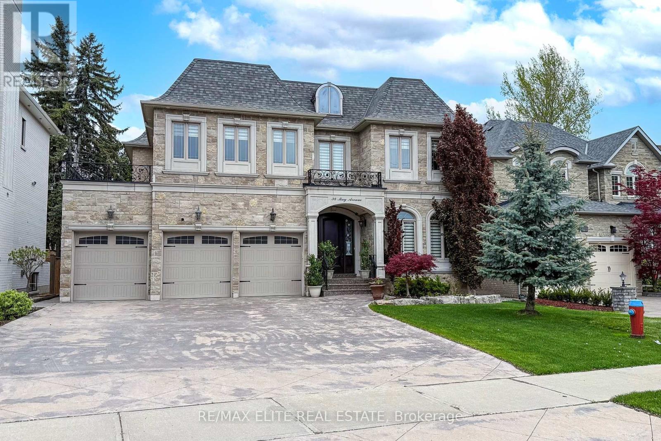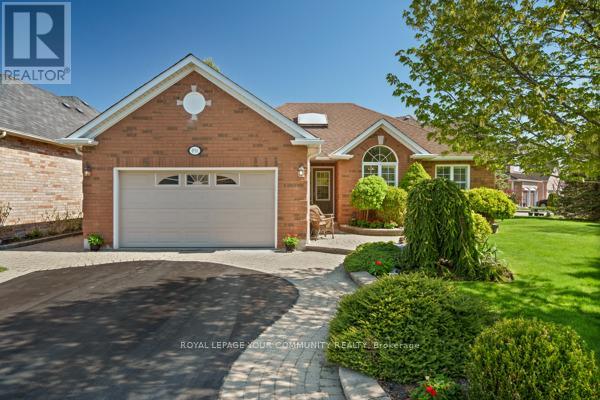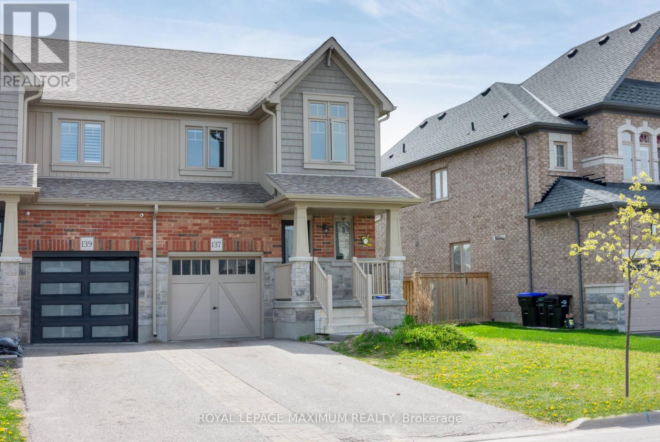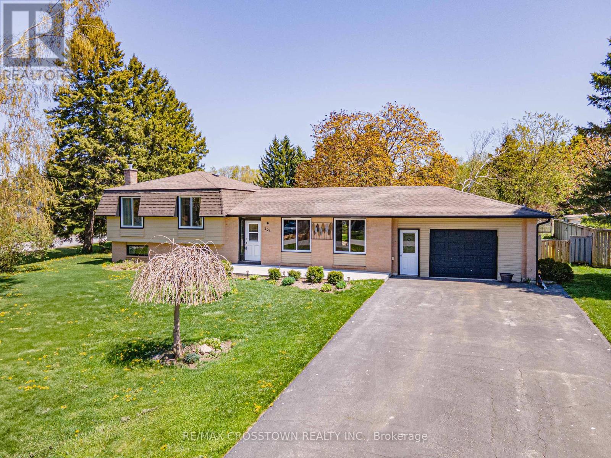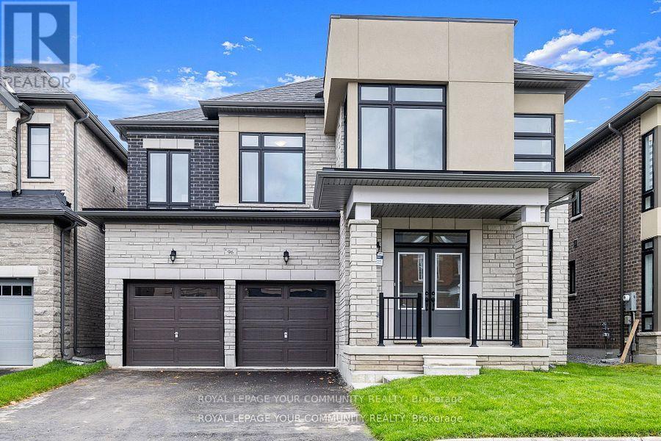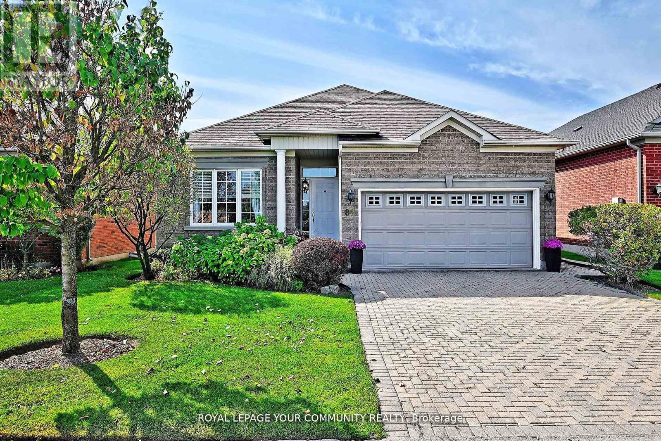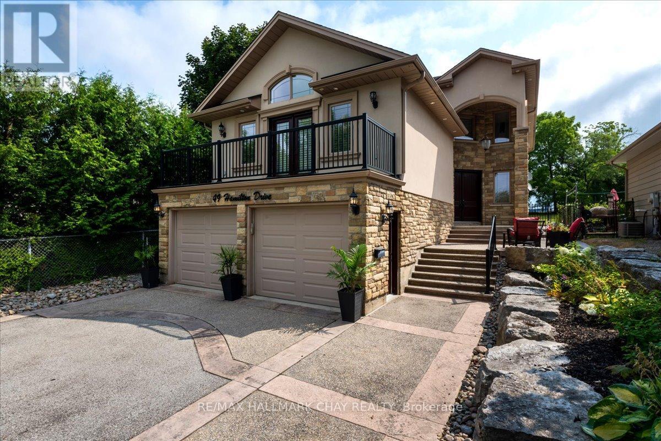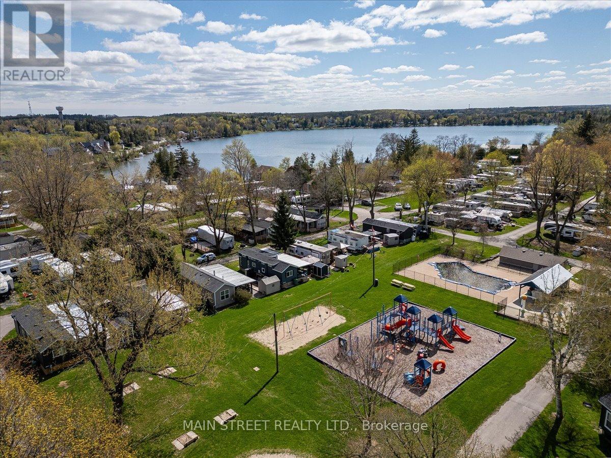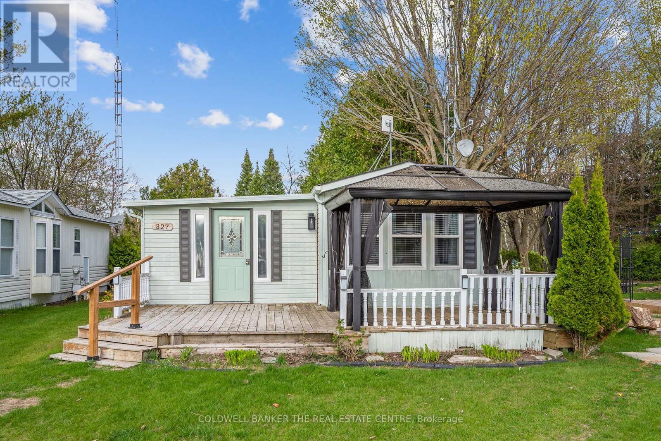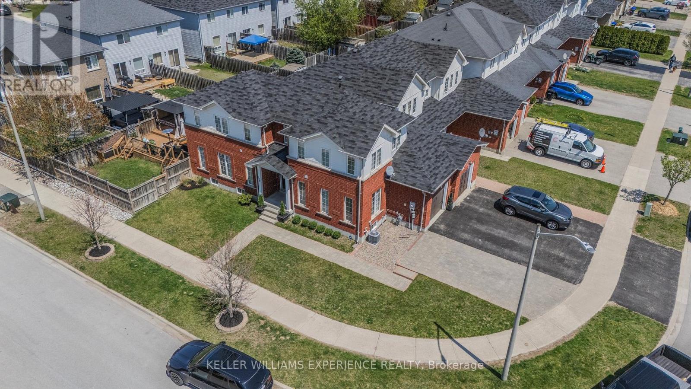62 Frank Kelly Drive
East Gwillimbury, Ontario
Modern & Spacious Home Backing Onto Ravine hill! Discover this stunning home 3208 sf, 4 Bdrm + office, In Award Winning Hillsborough By Top Rated Builder-Andrin Homes, perfectly situated at the top of Yonge St on a premium lot with a private backyard overlooking a small green hill. Circular staircase, Main Floor with 9' Smooth Ceiling, upgraded lights and motorized zebra blinds. Modern Kitchen Offers Extended Cabinets, featuring quartz countertops, stainless steel appliances, Backsplash, Pantry & Porcelain Flooring, a separate oversize breakfast area. A dedicated main-floor office provides the perfect space for remote work or a private home office. 2nd Flr Loft added leisure's! Ideally located near highways 404/400, the GO Station, Upper Canada Mall, Costco, Walmart, cinemas, conservation areas, and top-tier amenities. (id:59911)
Homelife Landmark Realty Inc.
30 Carnoustie Crescent
Richmond Hill, Ontario
Welcome to 30 Carnoustie Crescent, a beautifully upgraded model home nestled in the highly desirable Jefferson community of Richmond Hill. This stunning detached property sits on a premium corner lot, one of the largest on the street, and is bathed in natural light throughout. Boasting over $150,000 in recent renovations, this home has been meticulously redone from top to bottom with a modern aesthetic and impeccable attention to detail. Step into a thoughtfully designed open-concept layout featuring soaring ceilings, brand new hardwood flooring, and a fully redesigned chefs kitchen complete with contemporary cabinetry, sleek quartz countertops, and high-end finishes. The entire home has been freshly painted, and all bathrooms have been luxuriously renovated, ensuring a true turn-key experience. Whether you're entertaining guests or enjoying family time, the seamless flow and bright atmosphere create the perfect backdrop for any occasion. Located in one of Richmond Hills most prestigious neighbourhoods, this home is surrounded by top-rated schools, scenic parks, golf courses, and lush trails. With easy access to essential amenities and transit, 30 Carnoustie Crescent offers not just a home, but a lifestyle of comfort, convenience, and modern elegance. **3D Virtual Tour Available** (id:59911)
Royal LePage Peaceland Realty
383 Paradelle Drive
Richmond Hill, Ontario
Explore This Magnificent Home Set On A Premium Lot Backing Onto A Serene Conservation Area With Very Own Private Backyard Oasis Featuring An Inground Pool, Outdoor Kitchen & Oversized 3 Car Garage. Step inside to discover a thoughtfully designed layout with soaring ceilings, expansive windows, and an elegant circular staircase that sets a sophisticated tone. The chefs kitchen is a true centerpiece, boasting a large centre island, built-in appliances, ample cabinetry, and stylish backsplash. Enjoy seamless indoor-outdoor living with a convenient walkout from the kitchen directly to the terrace overlooking the huge backyard designed for both relaxation and entertaining, featuring a large inground pool, a custom stone outdoor kitchen with built-in grill and wood-fired oven, wet bar, and a spacious terrace surrounded by mature trees and breathtaking natural scenery. Upstairs, the expansive primary retreat features a large walk-in closet with custom organizers and a spa-like 5-piece ensuite with a soaking tub and frameless glass shower. Four additional bedrooms offer comfort and flexibility for growing families. The finished lower level expands your living space with high ceilings, pot lights, large windows, and a walkout to the backyard. It includes a second full kitchen, wet bar, full-size fridge, recreation room with a second fireplace. Set on a quiet street in the sought-after Oak Ridges community, this gem is close to the serene Lake Wilcox Park & Community Centre,all amenities,public&private schools,golf courses,Hwy400,GO Station & more. Includes: Built-in stainless steel appliances: 2 fridges, cooktop, oven, dishwasher & bar fridge. Outdoor grill & fireplace, hot tub, pool liner & equipment. Central vac, alarm system, CAC & furnace. (id:59911)
RE/MAX Hallmark Realty Ltd.
239 Cindy Lane
Essa, Ontario
Rare Layout with Private, main floor In-Law Suite. This isn't your typical setup; this property stands out with a thoughtfully designed layout that includes a self-contained 1-bedroom suite with its own private entrance, fenced yard space, laundry, and even a separate driveway. No stacked units here; this rare layout provides valuable separation, privacy, and flexible living options. Whether you're looking to house family, create separation for guests, or explore future income potential, this unique setup opens the door to multiple possibilities.The main home features 4 bedrooms, an upgraded bathroom (2020), and updated flooring throughout most of the home (2020). Recent improvements include new windows (Main House/2020), garage door (2020), four ductless A/C units (2022), and roller blinds on all windows (except the main living room). Outside, the spacious yard is surrounded by mature trees, creating a private outdoor retreat where you can relax to the sound of birds, grow a vegetable garden, or entertain on the deck. There's also a fenced garden or dog run, a removable shed (2022), and a wooden playground (2023) for the kids. All of this is conveniently in the growing and tight-knit community of Angus and just minutes from parks, splash pad, baseball diamonds, schools, local shopping, CFB Base Borden, and more. Additional features include: 200 amp electrical service, central vac, and a layout thats hard to find; easy to appreciate. (id:59911)
Right At Home Realty
3 Richard Coulson Crescent
Whitchurch-Stouffville, Ontario
Welcome to your dream home in the heart of Stouffville! This stunning sun-filled detached house offers the perfect blend of comfort, quality, and versatility. Thoughtfully designed with 4 spacious bedrooms and 4 bathrooms, the home features a bright and functional layout, including a second family room that can easily be converted into a 5th bedroom to suit your needs. Enjoy a beautifully finished basement with a second kitchen ideal for extended family or in-law living. Step outside to a large, landscaped backyard perfect for entertaining, kids, or simply relaxing. With professional landscaping in both the front and back, this home offers exceptional curb appeal and outdoor living space. A rare find that checks all the boxes! 3 Richard Coulson Crescent is ideally located near top-rated schools, Main Street shops and dining, Stouffville GO Station, and beautiful parks and walking trails. Enjoy the perfect blend of convenience, community, and natural surroundings all just minutes from your doorstep. (id:59911)
RE/MAX All-Stars Realty Inc.
2088 Killarney Beach Road
Innisfil, Ontario
Top 5 Reasons You Will Love This Home: 1) Ranch bungalow featuring a family-focused layout with 4 bedrooms, 2 full and 2 half bathrooms, and a finished basement, offering plenty of room to grow, entertain, and create lasting memories 2) Enjoy a stylish, modern interior with several recent updates to the kitchen, main level bathrooms, and flooring; no renovations needed, just move in and relax 3) Set on a larger lot in the charming village of Churchill, this home offers privacy, space, and an authentic small-town atmosphere while still being close to Innisfil, Barrie, and Highway 11 and 400 4) Unwind and enjoy the peaceful setting on the large back deck or take in the beautiful southern views of open farm fields from the front of the house, presenting an excellent setting for outdoor fun, barbeques, and family gatherings 5) The main level's welcoming and open layout brings in abundant natural light, while the large basement family room and separate games room provide space for a growing family. 1,520 above grade sq.ft. plus a finished basement. Visit our website for more detailed information. (id:59911)
Faris Team Real Estate
34 May Avenue
Richmond Hill, Ontario
Stunning luxury Italian custom-built home located in the heart of Richmond Hill, showcasing exceptional craftsmanship and upscale finishes throughout. This elegant residence features a private elevator servicing all levels including the garage, main, second floor, and basement, along with a heated driveway, snow-melted concrete terrace, and sprinkler system. Enjoy ultimate comfort with heated garage and basement floors, two laundry rooms, and a custom-designed kitchen with built-in appliances. The interior is enhanced with marble and hardwood flooring, skylight, two fireplaces, and a spa-like master ensuite with Jacuzzi. A walk-up basement adds flexibility and valuean extraordinary home offering luxury, comfort, and convenience. (id:59911)
RE/MAX Elite Real Estate
10 Heathmore Court
Markham, Ontario
Welcome to 10 Heathmore Court situated on a quiet, family-friendly street in prestigious Unionville. This spacious and well-maintained home is ideal for multigenerational living, offering both open gathering areas and private spaces for relaxation.The main floor features a cozy sitting room that flows into a formal dining area, perfect for entertaining. The thoughtfully designed kitchen includes ample cabinetry, a functional layout, and a dedicated coffee bar. The bright eat-in area overlooks the backyard and walks out to a peaceful outdoor space. A generous family room with a fireplace, private office, and powder room complete the main level.Upstairs, the sun-filled primary suite offers a comfortable sitting area, large windows, and a 5-piece ensuite. Three additional bedrooms with hardwood floors and ample closet space share a well-appointed 4-piece bath.The fully finished basement provides excellent flexibility, complete with a second kitchen, spacious living area, three bedrooms, two bathrooms, and plenty of storage perfect for extended family, guests, or potential rental income.All set in a sought-after neighbourhood close to top-ranked schools including St. Justin Martyr (ranked #1), parks, transit, and amenities. A rare opportunity in one of Unionville's most desirable enclaves. (id:59911)
RE/MAX All-Stars Realty Inc.
851 Shadrach Drive
Newmarket, Ontario
Discover Your Dream Bungalow in Newmarket's Highly Sought-After St. Andrews Fairways Enclave! Brimming with Curb Appeal, Charm and Warmth, this Immaculately Maintained 3+2 Bedroom Bungalow Boasts Slate and Birch Hardwood Flooring, Upgraded Trim, Pot Lighting and California Shutters Throughout. A Skylight Brings an Abundance of Natural Light to the Centre Hall. An Entertainer's Dream, the Gourmet Kitchen with Stainless Steel Appliances, Granite Counter Tops and Breakfast Bar Overlooks a Cozy Great Room with Gas Fireplace and Generous Seating Area. Elegant French Doors Lead to the Laundry Room, Customized From the Original Plan, Which Includes Extra Closets with Built-In Organizers. Walk-Out Through French Patio Doors From a Formal Dining Room to a Gorgeous Composite Deck Complete with Gas BBQ Hook Up and Additional Lower Level Seating Area. The Primary Suite Boasts a Walk-In Closet and 4-Piece Ensuite Bath. Both Second and Third Bedrooms Feature Picture Windows, Removable Shelving and/or Closet Organizers! The Lower Level Features A Separate Entrance and Showcases an Inviting Media Room Pre-wired for a Home Theatre System and a Second Gas Fireplace! A 4-Piece Bath Features a Decadent Sauna, Shower and Heated Flooring, and French Doors Lead to Our Generous 4th Guest Bedroom Boasting Above Grade Windows. The 5th Bedroom, a Former Office, is Fully Wired for Internet and Computer Hookup! Set on One of the Largest Lots in the Enclave and Located Near Highly-Rated Public and Private Schools, Golf Courses, Recreational Complexes and Shopping, Public Transport and the 404, This Home Offers the Best of Newmarket's Bungalow Lifestyle, Beautifully Balancing Prestige, Convenience and Comfort. (id:59911)
Royal LePage Your Community Realty
396 Dorchester Street
Newmarket, Ontario
Your Dream Home Awaits! Discover This Spacious 3000+ Sqft 2-Storey Detached House, Situated On A Quiet Street In Sought After Family Neighbourhood! This Beautifully Upgraded 4 +1 Beds, 4 Baths Home Features Welcoming Double Entryway, Bright Grand Foyer W/ Chandeliers, Gleaming Hardwood Floors ,Pot Lights Thru-Out. Formal Living & Dining Room With Lots Of Nature Lights, Massive Open Concept Kitchen W/ Centre Island, Granite Counters S/S Appliances, Custom Cabinetry And Backsplash. Spacious Breakfast Area W/O To Expansive Deck Great For Entertainment. Family Room W/ Fireplace Overlooking Backyard Oasis. Private Office On Main Fl. Double Doors Lead To Impressive Master Room Feat 2 Huge Closets And 5Pc Spa-Style Ensuite, 3 More Generous Sized Bedrooms And Updated 4Pc Bathroom. Professional Finished Basement W/ Spacious Recreational Area and One Bedroom & 3Pc Bath. Tons of Storage Space.5 Minutes Drive To Go Train, 8 Mins To Hwy 404.Close To Schools, Parks, All Amenities! Too Many Features To List. A Must See! (id:59911)
Homelife New World Realty Inc.
137 Hutchinson Drive
New Tecumseth, Ontario
Desirable End Unit Townhouse in the Heart of Alliston Welcome to this charming 3-bedroom, 2-bathroom end unit townhouse offering style, space, and comfort in one of Allistons most desirable communities. This bright and airy home features an open-concept main floor with a spacious great room perfect for entertaining over looking the backyard enhanced by natural light streaming through extra windows unique to end units. The family-sized kitchen includes a centre island and eat in area. Enjoy the convenience of indoor garage access and a main floor powder room. Upstairs, you'll find generously sized principal rooms with a walk-in closet. The unfinished basement includes a 3-piece rough-in and awaits your personal touch ideal for future expansion. Just freshly painted, neutral décor throughout means this home is truly move-in ready. Dont miss your chance to own this gem in a family-friendly neighbourhood close to parks, schools, shopping, and more. (id:59911)
Royal LePage Maximum Realty
128 Long Point Drive
Richmond Hill, Ontario
SPRING HAS SPRUNG ON LONG POINT DR!* Welcome to this Stunningly Maintained All-brick End-unit Family Home Nestled in the Prestigious Lake Wilcox Community* Backing onto Private, Lush Green Space W/Walking distance to the Lake* Boasting Over 2,100 sq. ft. of Well-Utilized Living Area* This Residence features Three Spacious Bedrooms and Four Bathrooms, offering a Perfect Blend of Comfort and Sophistication* Enjoy Wood Flooring, Crown Molding, and Pot lights throughout* Convenient inside access to garage* Carpet-Free Throughout* Custom Eat-in Chefs Kitchen Complete with Granite Countertops and Handpicked Backsplash Designed for both Style and Function* Primary Bedroom with Walk-In Closet, 6-piece Ensuite features a Double-Sink Vanity, W/I Glass Shower, and Soaking Tub* Second Bedroom with its own Private Balcony* Enjoy Direct Access to an Oversized Deck from the Breakfast Area W/Barbecue , Ideal for Morning Coffee or Evening Gatherings*A Tranquil, Fully Fenced Backyard backs onto Natural Surroundings and features a Lawn Sprinkler system for Low-Maintenance Living* Finished Basement featuring a Built-in Murphy Bed, Cozy Fireplace, and a Stylish Wet Bar, Making it Ideal for Adult Kids, In-laws, or Guests* Professionally Landscaped Front Yard and Stone Interlocked Walkway* Located in a Highly Desirable Area, close to Top-Rated Schools, Walking Trails, Lakes, Community Centre, and all Essential Amenities* (id:59911)
Housesigma Inc.
132 Terry Clayton Avenue
Brock, Ontario
Discover the perfect blend of comfort, style, and location in this beautifully maintained 3-bedroom all brick bungalow just steps from Lake Simcoe and the charming amenities of a quaint small town. This lovely 6 year new home features 3 spacious bedrooms and an upgraded kitchen with modern finishes, perfect for home chefs and entertainers alike. The open-concept layout is bright and airy, anchored by a cozy wood stove that fills the home with warmth and character. Enjoy a private backyard retreat on a picturesque ravine lot, perfect for relaxing or entertaining. The oversized 2-car garage includes new garage doors and plenty of space for your vehicles and storage needs. A massive unfinished basement with a rough-in for a washroom offers endless potential to create additional living space tailored to suit your needs. Whether you're looking to downsize, invest, or find your forever home, this rare bungalow offers peaceful living with town amenities and lakeside leisure just steps away. This home has it all! Don't miss this rare opportunity to own a solid, thoughtfully upgraded home in a peaceful, natural setting. (id:59911)
Coldwell Banker - R.m.r. Real Estate
204 Camilla Crescent
Essa, Ontario
Welcome To 204 Camilla Crescent In The Highly Desired Community Of Thornton. Situated On A Large Corner Lot, This Residence Has Been Cherished By Its Owners For Nearly Two Decades. Upon Entering, You Are Greeted By An Abundance Of Natural Light Streaming Through Expansive Windows And Skylights, Enhancing The Welcoming Ambiance Of The Home. This Residence Boasts A Versatile Floor Plan, Featuring Four Well-Appointed Bedrooms And The Option To Transform An Additional Room Into A Fifth Bedroom, Perfect For Accommodating Growing Families Or Those Desiring Ample Space. Significant Recent Upgrades Include A New Roof, Modernized Windows, And Updated Flooring, Providing A Move-In-Ready Home With Added Peace Of Mind. The Living Areas, Bright And Spacious, Are Ideal For Daily Living And Hosting Guests. The Outdoor Area Complements The Interior With A Large Back Deck Designed For Serene Evenings And Entertaining Friends And Neighbours. Whether It's A Family Barbecue, Quiet Reading Time, Or A Night Under The Stars, The Backyard Serves As Your Private Oasis. With Its Proximity To Highway 400, Commuting Is Effortless, Positioning This Home As An Excellent Choice For Those Working In The City But Seeking The Tranquility Of Rural Life. A Short 7-Minute Drive Connects You To Barrie, Offering Restaurants, Shopping, And Entertainment Options, Striking A Perfect Balance Between Peaceful And Practical. This Community Boasts Its Own Waterpark For Kids, An Outdoor Arena For Year-Round Use, A Fenced Dog Park, Library, Walking Trails, Snowmobile Trails, And One Of The Best Ice Cream Shops In Ontario. Schedule Your Showing Today And Come See Why Thornton And This Home Are So Special. (id:59911)
RE/MAX Crosstown Realty Inc.
96 Weslock Crescent
Aurora, Ontario
Brand New Never Lived In 4Bed, 5 Bath Home With 2 Car Garage. Prestigious New Development - Aurora Trails Built By Paradise Homes. Stunning Modern Elevation Situated On A 42 Ft. Lot, Fabulous Floor Plan Featuring Over 3100 Sq. Ft. Of Living Space. 9ft Ceilings On Main & 2nd Floors. Main Floor Den, Formal Dining Room, Huge Kitchen - Extended Height Upper Cabinets, Centre Island, Pantry Wall & Breakfast Area, Bright & Spacious Great Room Overlooks Kitchen. Main Floor Laundry Room with Laundry Tub & Front Load Washer & Dryer. Mudroom with Closet & Service Entrance to Garage With Easy Access to Kitchen. Numerous Upgrades Include Hardwood & Porcelain Flooring Thru-Out, Quartz/Granite Countertops in Kitchen & Baths. Frameless Glass Showers, Dark Stained Oak Stairs Leads to 2nd Floor Featuring 4 Generous Sized Bedrooms Each With Ensuite Bath. Cold Room in Basement. Walking Distance To Numerous Amenities. Minutes to Hwy. 404. The Perfect Place to Call Home! Monthly Rental + Utilities in Tenant's Name, Liability Insurance A Must! Tenant Responsible for Mowing Lawn & Snow Shovelling. (id:59911)
Royal LePage Your Community Realty
84 Long Stan
Whitchurch-Stouffville, Ontario
Welcome To The Beautiful Innisbrook Model, 1704 Sq Ft Modified Design For Independent Wheelchair Accessible Living In The Picturesque Gated Community Of Ballantrae Golf & Country Club. Private Lot With Extended Covered Porch Overlooking Tranquil Greenspace. Open Concept With Plenty Of Space To Entertain, Coffered Ceilings, Custom Maple Upgraded Kitchen And Pantry. Den Can Easily Be Converted To A Third Bedroom. Porcelain Slate Tile And Maple Hardwood Throughout. Interlock Drive And Walkway. Unfinished Basement Waiting For Your Touch Of Creativity. Minutes To Hwy 404, Stouffville, Aurora,Walking/Bike Trails And All Amenities. Monthly Maintenance Fees Include, Cable Internet, Use Of Recreational Centre With Pool, Tennis, Fitness Centre, Library, Games Room, Party Room, Snow Removal, Lawn And Garden Maintenance (id:59911)
Royal LePage Your Community Realty
49 Hamilton Drive
Newmarket, Ontario
IMPRESSIVE CUSTOM-BUILT HOME IN NEWMARKET! Beautiful 4 Bed, 5 Bath, Approx 4031 Fin Sqft Home On A Huge In-Town Lot! Main Level Boasts A Grand Foyer, Den/Office, Formal Living & Dining Rm, Gorgeous Eat-In Kitchen w/Granite Counters, Built-In SS Appliances, Giant Island + A Coffee/Wine Bar! Up A Few Stairs Youll Find A Large Family & Powder Rm. Upstairs 4 Big Bedrooms Await, Highlighted By The Primary Suite w/Ensuite Bath & Walk-In Closet. 2 Of The 3 Spare Bedrooms Have Their Own Ensuite Baths & Laundry! Downstairs Features An Above Grade Laundry Rm, A Massive Rec Rm & Full Bathroom. KEY FEATURES: Stone, Brick & Stucco Ext. 6 Car Driveway. Extra-Deep Double Garage w/Inside Entry. Front Balcony. Armour Stone. Concrete Walkways & Patio. Vaulted Ceilings. Travertine Tiles. Int/Ext Pot Lighting. Wainscotting. Wood Staircase w/Iron Spindles. Custom Built-Ins & Cabinetry. Sought-After Location Close To All Amenities & Hwy 404. A MUST SEE! (id:59911)
RE/MAX Hallmark Chay Realty
112 Tyler Street
Aurora, Ontario
Welcome To 112 Tyler St. Offering Privacy And Accessibility In A Sought-After Neighbourhood In The Heart Of Aurora. This 2-Storey Home Has A Finished Walk-Out Basement, Is Carpet Free, Has An Open Concept Kitchen And Family Room With A Gas Fireplace, Living And Dining Room With Hardwood Flooring, Coffered Ceiling And California Shutters. Interior Access To Garage Via Mudroom. 2nd Floor Laundry Room. Large Primary Bedroom With His And Her Walk-In Closets And A 5-Piece Spa Like Ensuite. 2nd Bedroom With 4-Piece Ensuite. Bedrooms 3 & 4 Have A 4-Piece Jack And Jill Bathroom. Enjoy Your Morning Coffee On The Upper Deck From The Eat-In Kitchen Overlooking The Private Backyard. Finished Walk-Out Basement Has A 3-Piece Bathroom, 2 Sets Of French Doors To Rear Patio And Gas Fireplace In The Rec Room. This Aurora Village Beauty Is Close To Schools, Grocery Stores, Shops On Yonge Street, Public Transit, Go-Station And The High Ranking School - St. Andrew's College. This Is A Unique Chance To Own A Luxury Home In One Of Auroras Finest Enclaves. (id:59911)
Exp Realty
7 Hazel Street
Whitchurch-Stouffville, Ontario
Discover working from lakeside living resort instead of your condo! This stunning 2020 Woodland Park Euro model, perfectly situated at Cedar Beach Resort on the serene shores of Musselman's Lake. Just 40 minutes from Toronto, this bright and spacious seasonal park model (mobile) is a rare opportunity to own a fully equipped, turnkey vacation home in a resort-style community. Enjoy all the comforts of home with modern amenities, beautiful interior finishes, and unbeatable outdoor living space. Whether you're looking for weekend escapes or full-seasonal stay usually April 1st to October 31st, 7 Hazel Street offers the ultimate in convenience, comfort, and charm. Don't miss your chance to own a piece of lakeside paradise. This is a gated/private community. A appointment must be made to view, please do not walk the property. Thank you. (id:59911)
Main Street Realty Ltd.
327 - 285 Crydermans Side Road
Georgina, Ontario
Discover year living at Lyndhurst Park & Golf course ,a 55+ Adult Community. The Park offers a community setting with an opportunity for affordable living, a social setting & private, serene surroundings. Pride in Ownership shows with this home as you'll notice it is freshly painted throughout adding to this tranquil sunlit setting. This one plus one bedroom, one bathroom home is not only immaculate, but backs on the Black River; simply sit back and listen to the sounds of the moving water. This home offers ample outdoor areas for relaxing, BBQing, entertaining or gardening with four sheds to store all of your equipment, tools & toys. Access the back deck lead from the 3 season cedar lined sunroom. Imagine nightly sunsets from the oversize front deck under the gazebo overlooking open space. The bright open living room boasts a propane fireplace to cozy up to on cold nights , multiple windows and a walk out to the sunroom. The open concept kitchen / dining room offers plenty of counter cupboard space & includes a full size stove & fridge. The beautiful bay windows in the dining area make this space a perfect balance. Extra storage is offered with built-ins in the hallway, perfect for a pantry and broom closet.The primary bedroom has multiple windows, built in closets and drawers , a walk through to the 3 pc bathroom . The second room can be used as a bedroom or office/craft room. The 3 season sunroom has a walk out to the back deck, multiple windows & cedar lined paneling. Enjoy Access To Park Amenities, Including An 18-Hole Golf Course, Outdoor Pools, Dog Park, Trails and access to the Black River along with access to the Clubhouse With Social Activities. This home is move in ready! Monthly Landlease Rental $545.00+HST/mo Includes Rd Maint, Water & Septic. Buyer's subject to Lyndhurst Landlease transfer fee of of 5% of purchase price. (id:59911)
Coldwell Banker The Real Estate Centre
214 Stephen Street
Richmond Hill, Ontario
Renovated four large bedroom detached home, Ideally located in the prestigious North Richvale neighborhood. Featuring a bright open-concept layout, elegant hardwood flooring throughout, and a gourmet kitchen. Main-floor laundry adds modern convenience. Step outside to a private backyard oasis complete with a newer oversized deck, ideal for relaxing or entertaining. Situated in a well-established community just minutes from top-rated schools, premier shopping, scenic parks, and picturesque hiking trails with easy access to GO transit and Hwy 407 this home offers the perfect blend of suburban tranquility and urban convenience. (id:59911)
RE/MAX Realtron Realty Inc.
Century 21 Percy Fulton Ltd.
24 Faris Street
Bradford West Gwillimbury, Ontario
Welcome to luxurious family living on a grand scale! This stunning 4+2 bedroom, 6 bathroom home sits on a sprawling 55 x 100 ft corner lot in Bradford's Desired neighborhood. Boasting 5000+ Sqft sq ft of living space, this residence offers an abundance of space for both relaxing and entertaining. Be impressed by the dramatic great room with its soaring 20 ft ceilings and a dual-sided fireplace that creates a warm and inviting ambiance. A separate living room provides additional space for relaxation, while a dedicated office is perfect for those who work from home. Over $100,000 spent on upgrades. The formal dining room is ideal for hosting elegant gatherings. The heart of this home is the expansive kitchen, featuring ample counter space, a large breakfast area bathed in natural light from a wall of windows, and a cozy built-in bench. Throughout the home, you'll find elegant touches like pot lights and wainscotting, adding to the sophisticated atmosphere. Second Floor features a grand primary bedroom with an accent wall and duel-sided fireplace and five-piece ensuite. Three other large bedrooms and two full washrooms make it perfect for a large family living. The finished basement provides even more living space, with a large recreation room, two additional bedrooms, and two washrooms - perfect for guests or extended family. EV Charging station installed for your Convenience. Step outside to your private oasis! Over $80,000 spent on the backyard . This is truly an entertainer's dream! Don't miss this opportunity to own a magnificent family home in a prime location. (id:59911)
RE/MAX Experts
2059 Northern Avenue
Innisfil, Ontario
Stunning Fully Renovated & Fully Furnished Bungalow Just Steps to Lake Simcoe! This beautifully redesigned 2+2 bedroom, 2 bathroom home sits on a rare 50 x 150 ft lot, backing onto a quiet park with no neighbours behind on a family-friendly street. Everything is brand new and it's being sold fully renovated and fully furnished! Enjoy a custom kitchen with quartz countertops and stainless steel appliances, luxury engineered hardwood floors, and fully updated plumbing, electrical, gas lines, windows, doors, stairs, railings, and lighting. Both bathrooms are spa-inspired with marble mosaic tile and high-end fixtures. The open-concept living space leads to a large private backyard retreat featuring a hot tub and sauna. All furnishings and equipment are included in the sale.The finished lower level features a massive rec room with pool table, arcade games, gas fireplace, two additional bedrooms, and a 4-piece semi-ensuite with in-law or income potential. Extras include Furnace & A/C (2015), interlock driveway, garage access, and garden doors to the backyard.This is a rare turnkey opportunity completely updated, fully equipped, beautifully styled, and just a short walk to the lake. Perfect as a permanent home, luxury weekend getaway, or high-performing short-term rental. Total Sq Ft: 2,122 (id:59911)
Sutton Group-Admiral Realty Inc.
129 Stonemount Crescent
Essa, Ontario
Nestled in a tranquil, family-oriented neighborhood, this fully updated and well-maintained end-unit townhouse offers the perfect blend of comfort, style, and functionality. Ideally situated with easy access to Base Borden, Barrie, and Highway 400, it combines suburban serenity with urban convenience. Step through elegant double doors into a spacious and inviting foyer, setting the tone for the rest of the home. The main floor boasts a private office, ideal for remote work or study, and a tastefully upgraded 2-piece powder room. The heart of the home is the updated kitchen, featuring sleek black stainless-steel appliances, pristine quartz countertops, and a continuing backsplash that adds a touch of sophistication. The expansive eat-in area comfortably accommodates large gatherings, while the bright living room offers a walkout to a two-tiered deck, perfect for entertaining or relaxing. Upstairs, the primary bedroom serves as a serene retreat, complete with a walk-in closet and a 4-piece ensuite, bathed in natural light. Two additional bedrooms share a beautifully updated 4-piece bathroom, with one featuring its own walk-in closet. The fully finished basement extends the home's living space, offering two additional bedrooms and a 3-piece upgraded bathroom ideal for guests, teens, or a growing family. Connected only by the garage, this end-unit townhouse offers the privacy and feel of a detached dwelling, with minimal noise from neighbors. The private backyard oasis features a hot tub under a charming pergola, a grassy area for children and pets to play, and a tiered deck perfect for outdoor entertaining. Located in a quiet crescent, this home is within walking distance to schools, parks, and trails. Its proximity to Base Borden and major highways makes commuting a breeze. Whether you're a growing family or seeking a peaceful retreat, this is a place you'll be proud to call home. (id:59911)
Keller Williams Experience Realty
