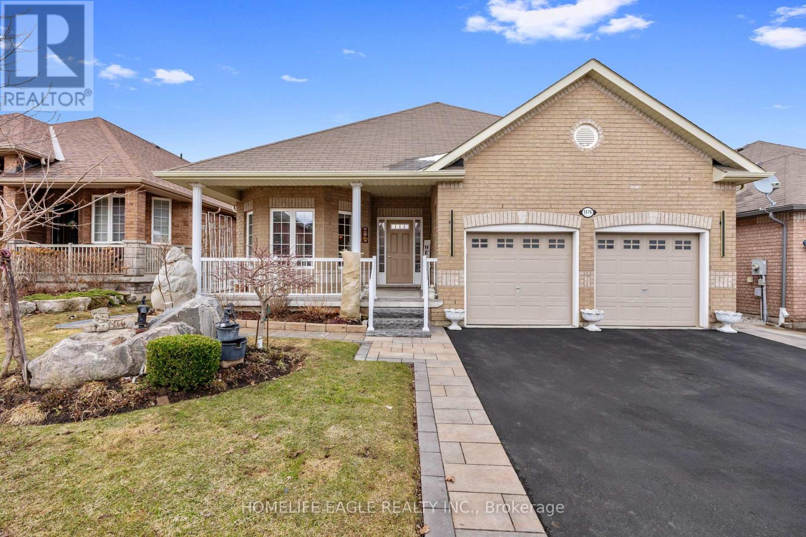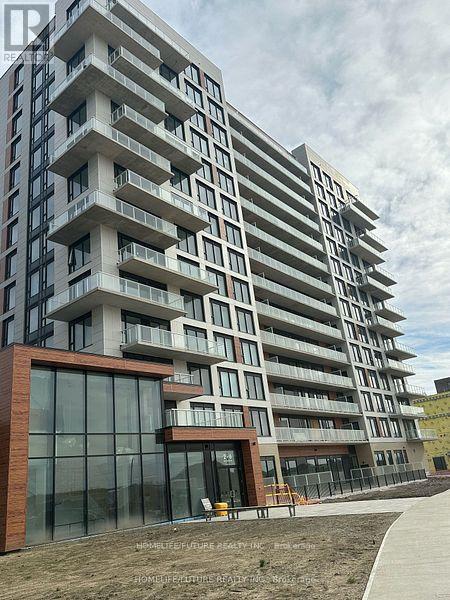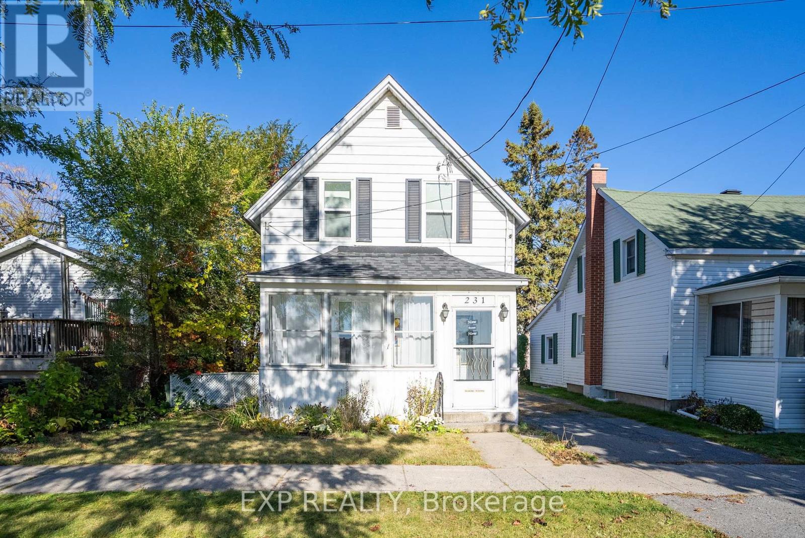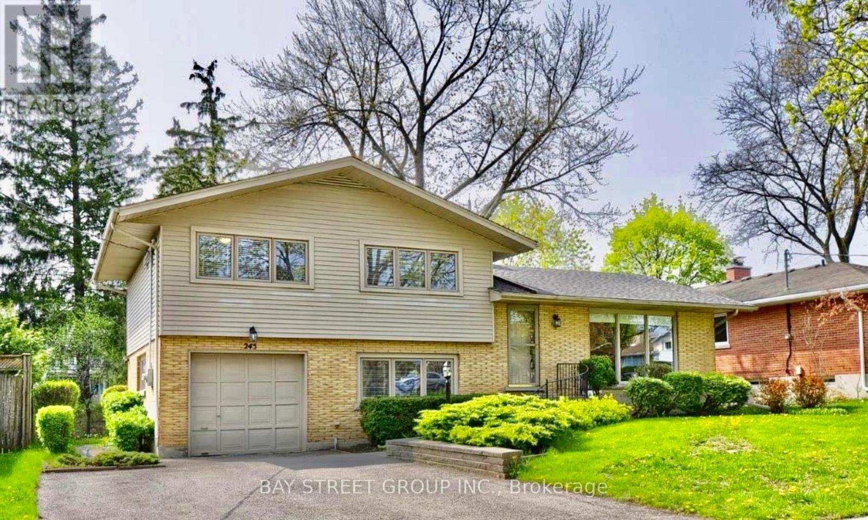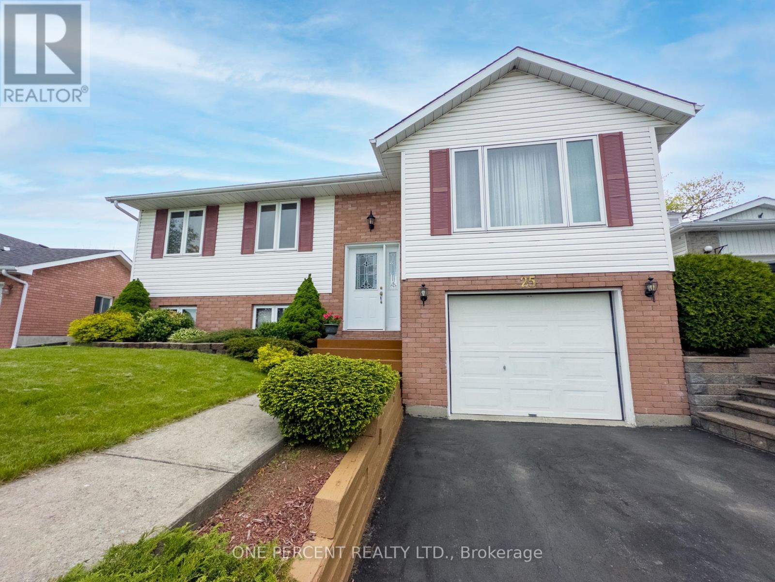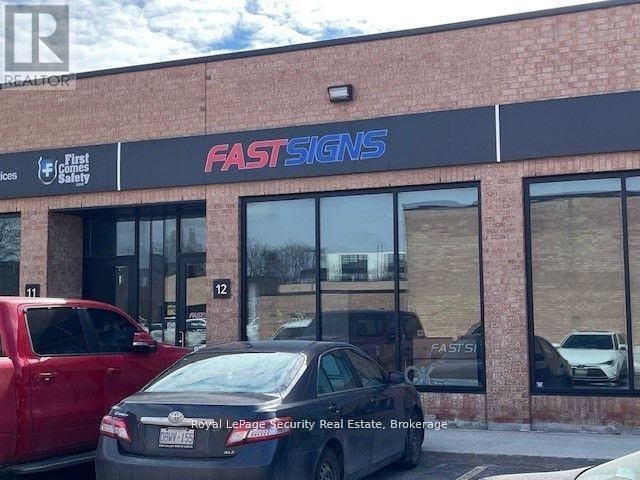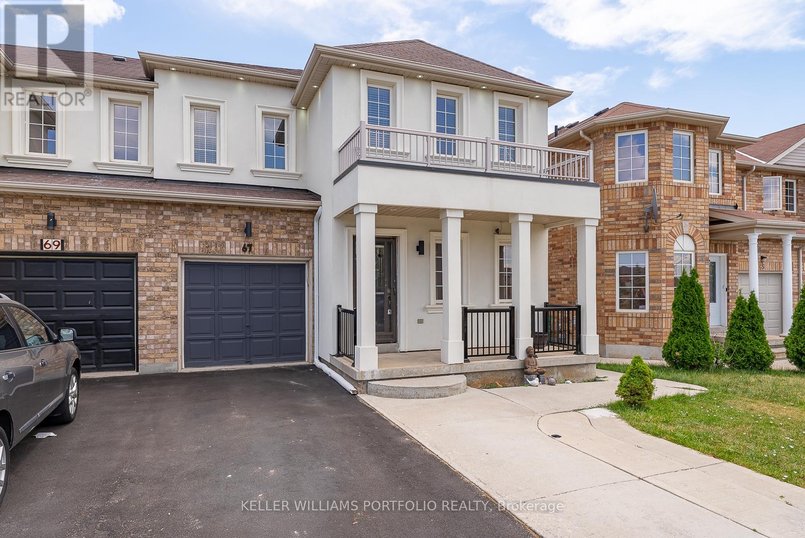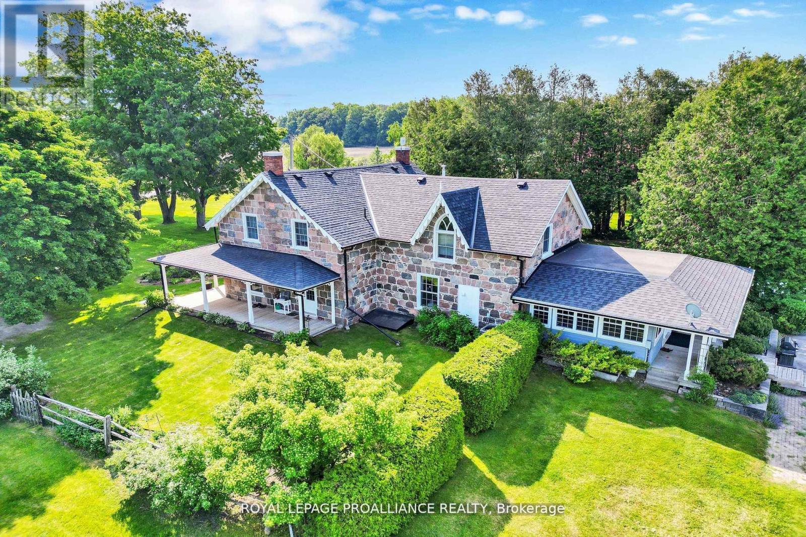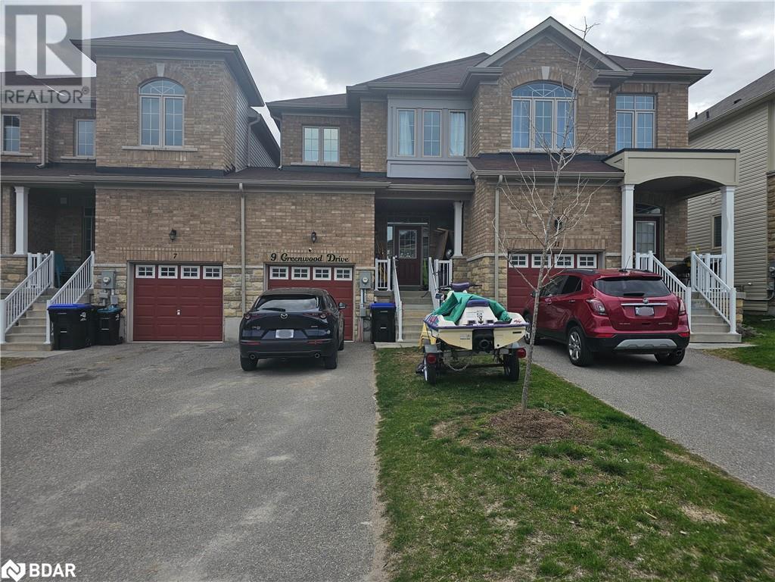1376 Butler Street
Innisfil, Ontario
The Perfect 3+1 Bedroom Bungalow * Premium, 50' X 190' Foot Pool-Sized Lot / Backing On to Beautiful Walking Trail & Open Space * Grand First Impressions: Inviting large veranda welcomes you home * Soaring 9 Ft Ceiling On Main Floor W/ Open Concept Living & Dining * This Meticulously Maintained Home Has A Grand Kitchen W/ Natural Skylight & Granite Countertop * Walk Out From Your Lg Breakfast Area to A Grand Extended Over 20' Ft Sundeck, Perfect For Entertaining * Cozy Yet Spacious Family Room: Gas fireplace with beautiful views of the private backyard * Fully Finished Walkout Basement: Complete with a full kitchen, a large bedroom, an office area, a 4-piece bath, and a grand recreation room leading directly to the backyard * Outdoor Oasis: Enjoy a tranquil and private backyard retreat, offering the perfect space for relaxation, gardening, or entertaining guests * Don't Miss The Opportunity To Own This Beautiful Bungalow W access to Parks, Schools, Transit, Lakes and More. (id:59911)
Homelife Eagle Realty Inc.
721 - 2 David Eyer Road
Richmond Hill, Ontario
Located At The Heart Of Richmond Hill. 9' Ceiling With Stylish And Bright, 583 Sqft Indoor Space. Quartz Countertops And Built-In Appliances. 24 Hr Concierge Service, Party Room, Exercise Room, Yoga Studio, Hobby Room, Outdoor BBQ, Theatre. Close To Hwy 404, Richmond Hill GO, Richmond Green Arena, Library, Costco, Home Depot, Schools, Restaurants, And Much More. (id:59911)
Homelife/future Realty Inc.
2201 Lozenby Street
Innisfil, Ontario
Top 5 Reasons You Will Love This Home: 1) Welcome to this expansive and beautifully maintained family residence nestled in one of Innisfil's most sought-after neighbourhoods, perfectly situated within walking distance to schools, vibrant shopping centres, and everyday conveniences2) Inside you are greeted with gleaming hardwood floors and elegant porcelain tile and soaring 9' ceilings adding an extra touch of grandeur, while the heart of the home, a stunning, chef-inspired kitchen, boasts sleek quartz countertops, modern cabinetry, and newer stainless-steel appliances, ideal for both entertaining and everyday family meals 3) Upstairs, you'll find four generously sized bedrooms, each delivering oversized closets for ample storage and access to an ensuite, including a luxurious primary suite delivering a true retreat, complete with a spacious walk-in closet and a spa-like ensuite bathroom offering a walk-in shower and a deep, relaxing soaker tub 4) The convenience continues with a upper level laundry room, making chores a breeze, while the expansive basement is a blank canvas, ready to be transformed into your ideal recreation space, home gym, or guest suite, the possibilities are endless 5) With nothing left to do but move in and make it your own, thisexceptional home offers everything todays families need and more; don't miss out on this incredible opportunity to live in style, comfort, and convenience. 2,605 above grade sq.ft. plus an unfinished basement. Visit our website for more detailed information. *Please note some imageshave been virtually staged to show the potential of the home. (id:59911)
Faris Team Real Estate
5305 - 898 Portage Parkway
Vaughan, Ontario
Enjoy Beautiful Sunny South Views In This 2 Br/2Bath+Study Suite. Steps To The Vaughan Metropolitan Centre Subway & Bus Station. Bright, Open Concept Layout. This Amazing Suite Offers 9 Foot Ceilings, Floor To Ceiling Windows, Large Terrace, Breathtaking Views From 53rd Floor. Minutes To Hwy 7, 407, 400, York University, Walmart, Costco, Ikea, Vaughan Mills Mall, Cineplex, Restaurants, Groceries, Parks And Many More. (id:59911)
Union Capital Realty
712 - 2343 Khalsa Gate
Oakville, Ontario
Welcome to NUVO, Oakville's premier condominium residence, crafted by the renowned builder, Fernbrook Homes! This stunning 7th floor unit offers a breathtaking west-facing view and a modern, never-lived-in interior. Featuring 2 bedrooms, 2 full sized bathrooms, and a bright open concept living and dining area, this condo is designed for both comfort and style. Enjoy the convenience of in-suite laundry and step out onto your private balcony to take in the scenery. The kitchen has contemporary cabinetry, tile backsplash, and high-quality Frigidaire stainless steel appliances. The unit is beautifully finished with laminate flooring throughout, complemented by tile in the bathrooms. Experience the suburb amenities NUVO has to offer, including a 24-hour concierge/security, an outdoor resort inspired swimming pool, state-of-the-art fitness centre, a party room with a full-size cooking kitchen, pet spa, plus more! This lease includes one underground parking space and one locker for added convenience. Located just moments from fantastic restaurants, shopping, parks and recreational spaces, you'll have everything you need right at your doorstep. No smoking, please. Don't miss out on this incredible opportunity, schedule a viewing today! (id:59911)
Century 21 Miller Real Estate Ltd.
231 Water Street W
Cornwall, Ontario
Welcome to 231 Water Street West. A great 3 bedroom 2 bathroom home in a fantastic location. Situated on a spacious 40 x 117 lot. Located across the street from Lamoureux Park and the St. Lawrence River. Walking distance to downtown, shopping and restaurants. Cheaper than renting! For privacy reasons, photos show interior of property prior to tenants moving in. (id:59911)
Exp Realty
Upper - 245 Forest Hill Drive
Kitchener, Ontario
Welcome to this fabulous 3 Bedrooms detached in a sought after neighbourhood in Kitchener. Rental part is upper level only (no basement), feature with over 1300 Sqft living space and all three bedrooms are equally spacious. Excellent size living room with ample natural light and a dining room great for entertaining. Brand new In-suite laundry and Newly Renovated bathroom. 2 Driveway Parkings. Mins to Plaza, Public Transportation, Park, School, Hwy 8 & More. (id:59911)
Bay Street Group Inc.
70 Robertson Road
Hamilton, Ontario
Welcome to this beautifully finished 2322 Sq Ft ( Above Grade SQ Ft from MPAC ) Detached home , offering over 2900 Sq Ft of total living space with professionally finished basement . Nestled in a high-demand neighborhood, this move-in-ready gem is loaded with modern upgrades and stylish touches throughout. Step into an elegant main floor with 9-ft ceilings, zebra blinds, and designer light fixtures that elevate every space. The spacious living room features a cozy fireplace, perfect for family gatherings. The chef-inspired kitchen boasts stainless steel appliances, ample cabinetry, and sleek finishes, ideal for entertaining or everyday living. Upstairs, the double-door primary bedroom is your private retreat, featuring a walk-in closet and luxurious 5-piece ensuite with a soaker tub and glass shower. The second bedroom also impresses with double-door entry, a walk-in closet, and direct access to a 5-piece bathroom perfect for families or guests. A convenient second-floor laundry room with a brand new all-in-one LG washer & dryer adds to the home's functionality. The fully finished basement is ideal for older kids, guests, or in-laws, offering spacious bedrooms, a 3-piece bathroom, and a large recreation room with endless potential for entertainment or relaxation. Additional Features: Bright & open layout Elegant finishes throughout Walking distance to schools, parks & shopping Family-friendly neighborhood This home has it all. space, style, and location. A must-see property! (id:59911)
Home Standards Brickstone Realty
25 Loraine Avenue
Quinte West, Ontario
Don't miss your chance to own a home that hasn't been on the market in over 20 years. There's a true testament to pride of ownership throughout, with a backyard that's an absolute gem. Whether you enter through the attached garage into an entryway that leads to a huge basement family room, or come up the front steps to the split landing, this home welcomes you with space and flexibility. Off the family room is a large office and an additional bedroom with a separate entrance, presenting excellent potential to convert the lower level into an in-law suite, with the office space possibly reimagined as a perfect eat-in kitchen. Upstairs, the expansive living room is ideal for relaxing with family or entertaining guests, while the well-maintained kitchen features a breakfast bar and dining area that make mealtime a pleasure. Step outside to a massive 50-foot deck designed for summer parties, with plenty of green space left over for lawn games or gardening. Backing onto a school, the yard offers a peaceful, private retreat while keeping you just minutes from the base, downtown, and the 401. The garden shed provides oversized storage for all your yard tools and more, and inside, you'll find three comfortable bedrooms, including a primary suite with a cheater ensuite. With a new roof installed in 2025, this move-in ready home with potential to add your own luxury touches has it all. Visit today and you just might want to make it yours! (id:59911)
One Percent Realty Ltd.
10 First Avenue
Port Dover, Ontario
Set your own rental amounts! Both of the units are owner occupied and the pride of ownership is evident throughout. This beauty boasts many features and upgrades including new lower roof (2022), new doors (2020), new windows (2020), new garage doors (2020), new shed (2019), new furnace and A/C and steam humidifier (2019), new countertops (2020), insulated and new heat in garage (2020), attic insulated in 2022, new siding and insulated board on upper (2022), new flooring on main floor (2018), new pool pump (2022). Both units have separate utilities. House could be converted back to single family dwelling. Situated on a large 66' X 165' lot showcasing a 33' X 18' above ground pool. This gem is located in a fantastic area with a short walk to the beach and downtown. Don't miss out on this amazing opportunity! Call Today! Check out the virtual tour! (id:59911)
RE/MAX Erie Shores Realty Inc. Brokerage
1 - 193 Chatham Street
Brantford, Ontario
Not ready to buy? No problem! Welcome to 193 Chatham Street, Unit 1! This front unit lease offers 2 bedrooms, one bathroom and a nicely updated layout throughout. The front porch is perfect for your morning coffee. Enter into your foyer with a coat closet steps away. The main floor offers a completely renovated kitchen and living space with ample cabinets and counter space. Main floor laundry adds convenience. The upper level boasts two very large bedrooms with closets and large windows. A large full bathroom is down the hall. Dont miss out on renting this lovely apartment on a quiet corner lot in Brantford! All utilities are included! (id:59911)
Revel Realty Inc.
12 - 2700 Dufferin Street
Toronto, Ontario
Prime 2,020 Square Foot Office / Showroom (66%) Industrial (33%) With 1 Drive In Door in Prestigious "Dufferin Business Centre" . (id:59911)
Royal LePage Security Real Estate
Bsmt - 67 Commodore Drive
Brampton, Ontario
Beautiful 2 bedroom Basement unit In Prestigious Credit Valley Community; Near Mt Pleasant Go Station, Schools, Walmart/Home Depot. (id:59911)
Keller Williams Portfolio Realty
22 Portland Street
Toronto, Ontario
Experience refined living in this exquisite 3-bedroom, 4-bathroom detached home nestled in the heart of Mimico. Built in 2016, this 2-storey residence spans 2,257 sq ft, offering a harmonious blend of elegance & modern comfort. Step inside to discover 10-foot ceilings on the main floor, complemented by rich hardwood flooring. Crown moulding in the living and dining rooms adds a touch of classic sophistication, while the gourmet kitchen is a culinary masterpiece featuring granite countertops, high-end appliances, & custom cabinetry. The fireplace in the family room creates a warm ambiance, and the separate living and dining rooms provide the perfect backdrop for entertaining in style. Natural light pours in from the rare side windows & thoughtful layout, making the home feel bright and airy throughout. The upper level offers a luxurious primary suite that serves as a private retreat, complete with a spa-like ensuite and a custom walk-in closet. Enjoy outdoor living with a finished walkout basement & an upper deck that's perfect for BBQing and soaking in the fresh air. Additional highlights include 9-foot ceilings in basement & 2nd floor, direct access from the single-car garage into the home and meticulous attention to detail throughout. The location is exceptional -- a short walk to the Mimico GO Station & TTC, with the QEW & Hwy 427 only minutes away for easy travel across the GTA. Downtown Toronto is also highly accessible, whether by a quick 1520 minute drive or a smooth 17 minutes on the GO. Grand Avenue Park is around the corner, offering a vibrant community space with a splash pad, multi-use sports field, off-leash dog area, and scenic walking trails. A short distance away, Lake Ontario waterfront offers beautiful biking and walking trails, serene spots to relax, and incredible views. And only an 8-minute walk to the famous San Remo & other shops. Don't miss the opportunity to own this luxurious haven in one of Etobicoke's most sought-after neighbourhoods. (id:59911)
Royal LePage Real Estate Services Ltd.
812 - 3985 Grand Park Drive
Mississauga, Ontario
Modern Suite With 9 Ft. Ceilings, Walls Of Windows Providing Natural Light Throughout And A Fantastic View Of Mississauga's City Centre. Spacious Foyer With Closet. Open Concept And Gracious Living-Dining Room Combination With Access To Balcony To Extend Living To The Outdoors. Opportunities To Entertain, Dine, Relax And Reflect In This Comforting Space. (id:59911)
Right At Home Realty
169 Fire Route 44
Havelock-Belmont-Methuen, Ontario
This impressive waterfront home is tucked in a small bay, on just under 2 acres. Locally referred to as Kawartha South year-round recreation. This 12-year-old home is well-thought-out, built by a legacy family on the lake since the 50's, offering 4 bright bedrooms, 3 bathrooms, a gourmet island kitchen, granite counter tops perfect for entertaining in an open air plan, providing gorgeous lake views, gleaming hardwood and Travertine floors in a gracious flow. The family room ceiling is 24 ft high, complemented by a wall of windows highlighting the south-western exposure. Dine-in overlooking the water or Al Fresco on the large Trex Composite Deck, with sun-shade awning, sound system and low voltage outdoor lighting makes entertaining a breeze. Extensive Armor Stone Landscaping and irrigation system, a large fire-pit surfaced with Bear Cut Flag stone is in tone with everything your waterfront home or cottage requires, for making lasting memories under the stars. Custom Rainbow Children's Play Centre included! There's a 36 x 32 ft 2-storey, 3 car heated garage topped off with a beautiful family/ games room or guest accommodation upstairs with a gas fireplace. 2nd 24 ft x 32 ft detached 1.5 car garage has propane furnace, electric furnace, 100 amp service, plus an attached single car garage with doors on either side at the house. Near your boat launch sits a 24 ft x 12 ft dry boat house, finished and heated to use as studio or meditation spot. The 22-kilowatt Generac Generator services the house and all garages and ample parking. This impressive property is conveniently located 10 mins to several towns for shopping, half an hour to Campbellford ( hospital), 40 mins to Peterborough or Belleville, and 1.5 hours from the East GTA. Perfect spot on Round Lake in "Kawartha South". (id:59911)
Century 21 United Realty Inc.
1338 Mcdonald Road
Alnwick/haldimand, Ontario
Welcome to a truly extraordinary property where history, charm, and nature come together. This stunning 1874 split stone farmhouse sits proudly on 102 acres of serene Northumberland County countryside ,offering an unparalleled lifestyle of peace, privacy, and potential. The beautifully maintained home features a wraparound porch, perfect for quiet mornings or sunset views. Inside, you'll find a spacious eat-in kitchen with hand-crafted maple cabinetry, Cambria quartz countertops, and an adjoining dining area ideal for family gatherings. A sun filled solarium just off the kitchen invites relaxation, with direct access to a private patio and hot tub. The main floor also offers both a cozy family room and a separate living room, plenty of space to entertain or unwind. Upstairs, the large primary bedroom is accompanied by three additional bedrooms and a well appointed 4 piece bath, offering comfort and functionality for families or guests. Outside, a grand barn originally built as a dairy barn now serves as a versatile space that has provided abundant storage for vehicles or recreational equipment. The land is equally impressive, approximately 25 acres are workable farmland, complemented by hardwood and maple forest, open pasture, scenic wetlands, and the gently flowing stream crossing the landscape. This rare estate is more than just a home it's a legacy property. Whether you're dreaming of a private retreat, or a working farm the possibilities here are as wide as the horizon. (id:59911)
Royal LePage Proalliance Realty
28 Gore Street
Stirling-Rawdon, Ontario
Beautiful HOME - recently renovated inside and out, located in the quaint Village of Stirling! Newly sided with a classic timeless appeal. Interior is a delight. Roomy side entry offers plenty of space for footwear and outerwear. Main floor washer & dryer close by for convenience. Around the corner is a spacious main floor 3 piece bathroom. The large eat-in kitchen is lovely with white cupboards & black counter tops. Plenty of cupboard & counter space. Stylish vent over the smooth top cook top with off set oven. Deep counter by the sink allows for bar stools for family or friends to gather and visit with the cook! The dining area is well defined and very spacious. The living/family room is semi-open to the kitchen with plenty of light and lounging area. The 2nd entertaining room is a fabulous family room with patio door access to the newly constructed deck with views of the expansive back yard, great place for morning coffee or late day beverage of choice. Upper level, 3 sizeable bedrooms with the principle having private access to the spacious 4 piece bathroom as well as hall entry for use by the other bedrooms. The back yard is a wonderful space for entertaining, BBQs and outdoor recreation. Plenty of area for children or family pets to play. With close proximity to the Hastings Heritage Trail this property offers an extra bonus of access for walking/hiking, dog walks, 4 wheeling, snowmobiling/cross country skiing. Amenities are within walking distance in this desirable village as well as public school and restaurants. Stirling is located approximately 15 minutes north of Belleville and the 401. (id:59911)
Century 21 Lanthorn Real Estate Ltd.
68 Linden Lane
Innisfil, Ontario
Welcome to your new home, located in the vibrant adult community of Sandycove Acres South. This 2 bedroom, 1 bath Lexington model has an open concept layout at the front of the home combining the living room, dining room and kitchen. Forced air gas furnace and central air conditioner (2022), shingles replaced (2020) and a brand-new dishwasher. The walls are freshly painted in a neutral colour with hardwood flooring in the dining room, kitchen and primary bedroom. Carpet in the living room, hallway and bedroom 2 with ceramic flooring in the 4 piece bathroom. Primary bedroom has a walk through closet with ensuite entrance to the bathroom. An existing security system provides added security and only needs to be connected to a new service. There is an added enclosed deck off the kitchen and 2 car parking with easy access to the front door. Close to Lake Simcoe, Innisfil Beach Park, Alcona, Stroud, Barrie and HWY 400. There are many groups and activities to participate in, along with 2 heated outdoor saltwater pools, community halls, games room, fitness centre, outdoor shuffleboard and pickle ball courts. New fees are $855.00/mo rent and $161.56/mo taxes. Come visit your home to stay and book your showing today. (id:59911)
Royal LePage First Contact Realty Brokerage
9 Greenwood Drive
Angus, Ontario
Welcome to 9 Greenwood Dr! This executive freehold semi-townhome in Angus offers enhanced privacy, attached only on one side by the house and garage. Step inside to discover a bright and spacious layout with soaring 9-ft ceilings, creating an open and inviting atmosphere. The main level boasts inside entry from the garage with direct access to both the home and the fully fenced backyard. The open-concept living and dining area features laminate floors, hardwood stairs to the upper level, while the eat-in kitchen offers ceramic tile flooring and a walkout to the backyardideal for entertaining. Upstairs, youll find a large 4-piece bathroom and three generously sized bedrooms, including a spacious primary suite with a walk-in closet and a full ensuite featuring a soaker tub and separate shower. The upper-level laundry room adds extra convenience. The unfinished basement provides ample storage and endless potential for customization. No direct rear neighbours, as the property backs onto a municipal catchment area. (id:59911)
Keller Williams Experience Realty Brokerage
54 Marlow Circle
Hillsdale, Ontario
Exceptional 3+2 Bedroom Raised Bungalow W/Fully Finished Walk-Out Lower Level PLUS A Permitted Addition & In-Law Suite W/Separate Entrance & An Additional Ground Level Walk-Out! Located In Desirable Hillsdale On A Sprawling Approximately 1/2 An Acre Premium Fenced Private Property, This Incredible Property Has It All! On The Main Level You Will Find A Gorgeous Fully Updated Kitchen W/Luxury Vinyl Flooring, Stainless Steel Appliances, A Pantry, Wine Rack, A Coffee & Breakfast Bar & Luxurious Stone Countertops! A Well-Appointed Bright & Spacious Open Concept Design Kitchen/Dining/Living Room Space Invites You In To Relax & Unwind With Family & Friends. 3 Well-Sized Bedrooms & A Fully Renovated 5 Pc Main Bath Complete W/His & Her Sinks, Stone Counters & Vinyl Flooring. The Ground Level Mudroom & Breezeway Feature B/I Direct Garage Access To Oversized Double Car Garage, Ground Level Laundry & A W/O To The Backyard Or Access To The Ground Level In-Law Suite/Addition. The Finished Lower Level Offers A Walk-Out To The Backyard, A Large Recreation Room, 2 Additional Bedrooms, Cozy Gas Fireplace, Utility Room & A R/I For An Additional Bathroom. The Sprawling Pool-Size Backyard Oasis Is Complete W/Firepit & Plenty Of Entertainment Space For Hosting Guests & Outdoor Gatherings. Double Gate Entry To The Backyard Provides Ease For Toy Storage & Trailer Access. Built In 2000. 1289 Sq/F Plus Addition (Copy Of Permit Available) Plus Fully Finished Walk-Out Lower Level. Multiple Walk-Outs Throughout The Entire Property & Ample Accommodations For Multi-Generational Families & So Much More!! he Seller Does Not Represent The Retrofit Status Or Legality Of The Self-Contained In-Law Suite/Addition. The Addition Was Permitted. The In-Law Suite Is Not A Registered Apartment. (id:59911)
RE/MAX All-Stars Realty Inc.
185 Dunlop Street E Unit# 822
Barrie, Ontario
Welcome to upscale living at Lakhouse, Barrie's premier waterfront condo. This stunning 1021 square foot, 2-bedroom, 2-bathroom suite offers a sophisticated lifestyle and a host of luxury amenities. Situated on the 8th floor with northern exposure, enjoy beautiful city views from your Juliette balcony overlooking Dunlop Street East. The open-concept layout features floor-to-ceiling windows, a modern kitchen with a centre island, and a spacious primary suite with a walk-in closet and an ensuite bath with a glass shower. Enjoy convenient extras, including same-floor storage and one underground parking space with an EV charger (usage is at the tenant's cost). Lakhouse residents have access to world-class amenities: rooftop patio with BBQ and fireplace, waterfront access with private docks, a full gym, steam room, sauna, whirlpool, guest suites, party rooms, 24/7 concierge, and security. No smoking building. One-year lease only. The application process includes a credit check, references, an employment letter, and first and last months' rent. Key and fob deposit required. One of the owners is a licensed Realtor. Don't miss the chance to experience luxury lakeside living in the heart of downtown Barrie. Available immediately. (id:59911)
Century 21 B.j. Roth Realty Ltd. Brokerage
552 10 Line S
Oro-Medonte, Ontario
Discover the perfect blend of space, location, and potential with this expansive 96-acre parcel at 552 Line 10 S, Oro-Medonte. Situated less than a kilometer from the stunning Lake Simcoe shoreline, this Agricultural/Rural-zoned property offers endless possibilities whether for equestrian pursuits, farming, or creating a private estate retreat among many others. Featuring rolling landscapes, wooded areas, and open space, the property provides both tranquility and accessibility. Conveniently located in the heart of Oro-Medonte, it offers easy access to major highways, nearby communities, and the Lake Simcoe Regional Airport, ensuring a seamless connection to urban amenities while maintaining the charm of rural living. Included on the property is an 1168 sq. ft. bungalow and detached garage, both offered in as-is condition, along with an existing well and septic system providing a foundation for your vision. Offered for sale for the first time in over 65 years, this is a truly unique opportunity to invest, expand your agricultural operations, or build your dream country estate. Don't miss this extraordinary opportunity – schedule your private showing today! (id:59911)
Keller Williams Experience Realty Brokerage
42 Swordbill Drive
Toronto, Ontario
Location, Location, Location -* Detached Bungalow *in prestigious EDENBRIDGE-HUMBER VALLEY area with a full Double Car Garage, 4 spacious Bedrooms on Main floor, Hardwood flooring, large picturesque windows, Large 2nd full size Kitchen on lower level with an inviting large Recreational Room with above ground windows, 2 additional bedrooms/other, a workshop area and a large cellar, This home is situated on a 50' x 142' pool size Lot, you will enjoy fantastic friendly neighbors on a quiet street. It is meticulously maintained by one Owner for 59 years. Enjoy the Solarium for additional living space during the seasons. This home has an abundance of natural light beaming through all day long, it is spacious, practical, inviting. Top Rated Schools, Enjoy walks thru Humber River trails, James Garden, golf courses that are nearby, transit, shopping, easy access to Highways and Airport, This house is definitely deceiving from the front -- walk into the home and discover the endless possibilities this home has to offer you and your family. . **Virtual Tour Available*** (id:59911)
Sutton Group-Admiral Realty Inc.
