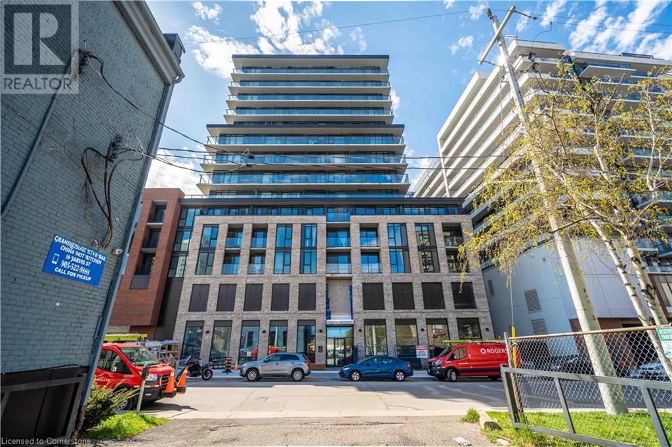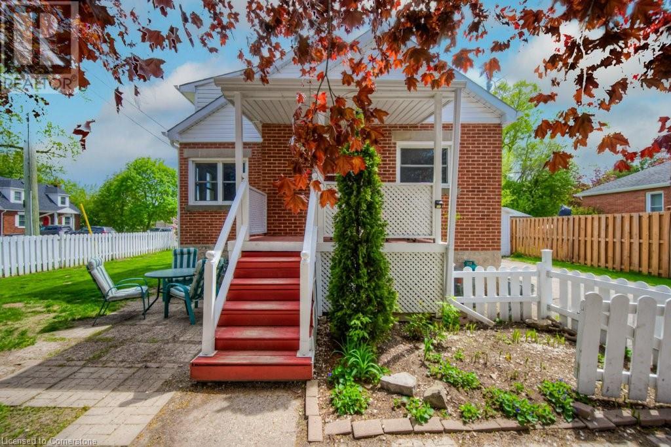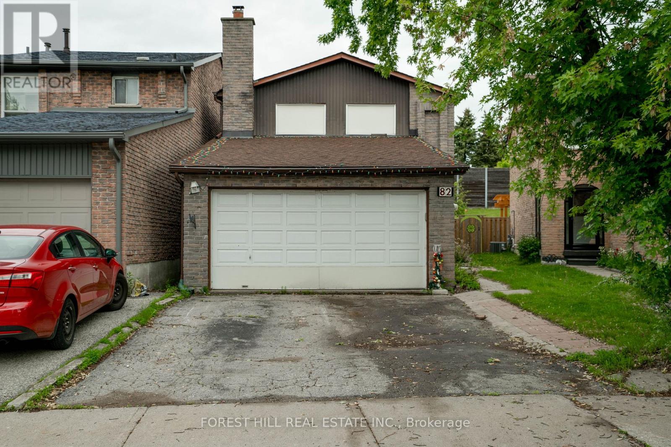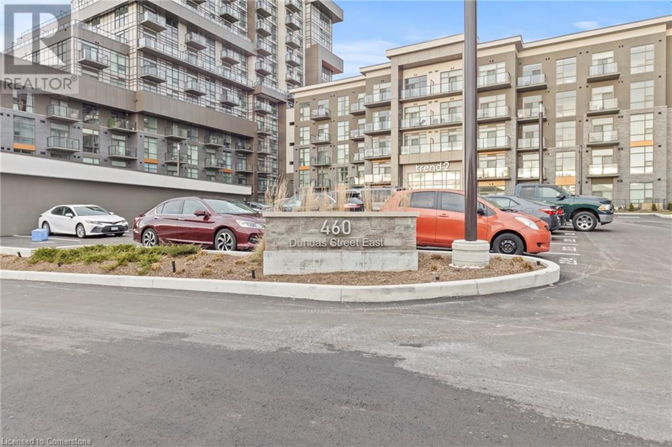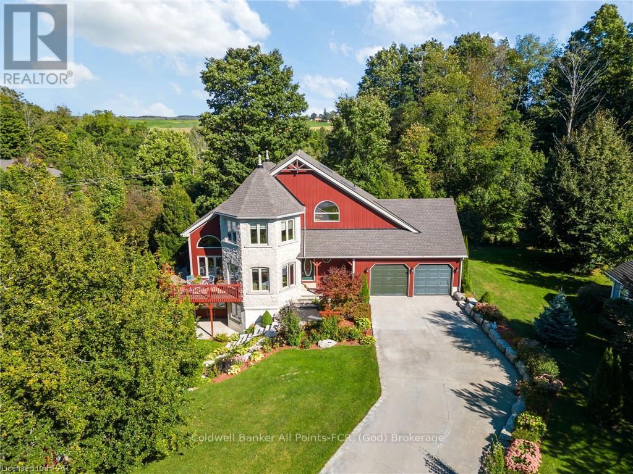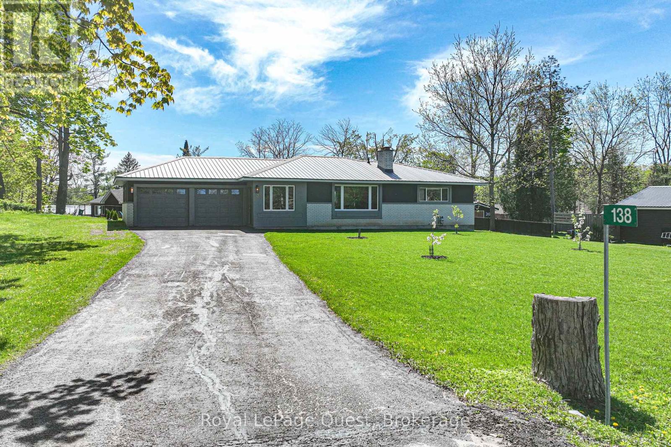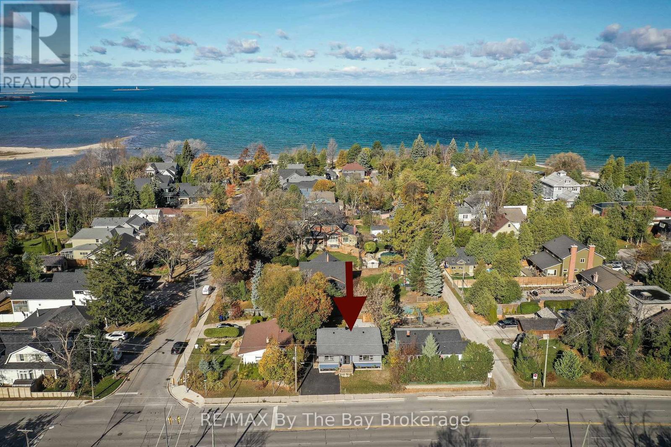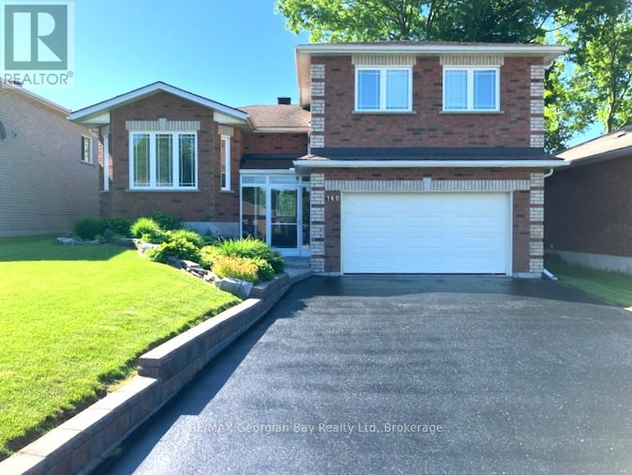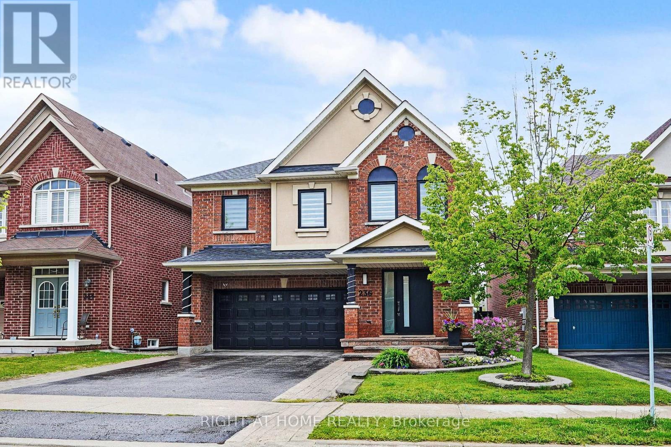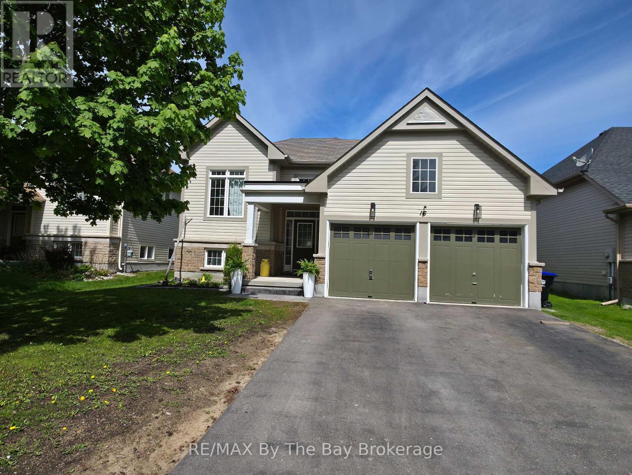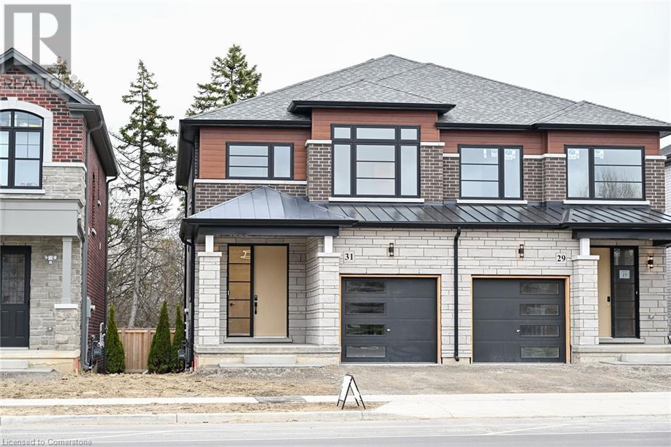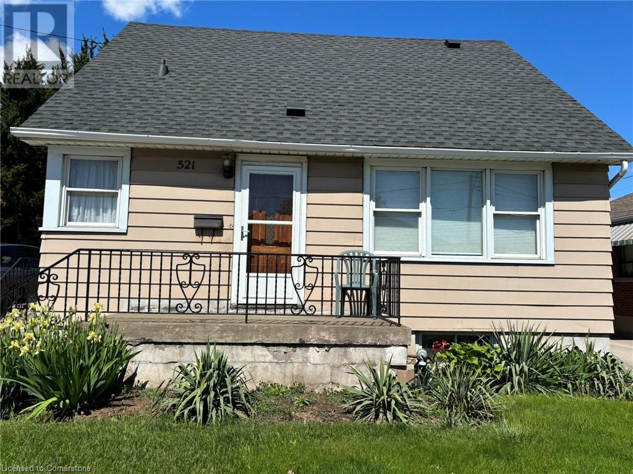1 Jarvis Street Unit# 908
Hamilton, Ontario
Knock on this door at 1 Jarvis Street #908, in core of Hamilton downtown. Brand new never lived in this ultra modern building featuring 1+1(den/bedroom) and 2 bathrooms. Many upgrades including rich quartz tops, stove top, hidden dishwasher, washer, dryer and vinyl flooring throughout (no carpets). Building amenities include fitness centre, lounge, 24 hour concierge, yoga room and much more. Wonderful views from balcony of escarpment and downtown core. Tenant to provide all usuals, including credit report, job letter , references, etc. (id:59911)
RE/MAX Escarpment Realty Inc.
3605 - 225 Commerce Street
Vaughan, Ontario
Brand-new, never-before-occupied 1+1 bedroom condo, featuring a versatile den ideal for a home office or guest space, and a sleek, modern bathroom. This thoughtfully designed unit includes in-suite laundry,10 ft floor-to-ceiling windows with stunning city views, Located in the vibrant South Vaughan Metropolitan Centre, Festival Tower is part of Menkes best-selling master-planned community and is poised to become a landmark address along Highway 7.Enjoy an impressive array of amenities, including a fully equipped fitness centre, indoor pool, stylish party rooms, and a beautifully designed outdoor lounge. (id:59911)
RE/MAX Elite Real Estate
60 Frederick Street Unit# 3005
Kitchener, Ontario
Welcome to the DTK Condos! This 30th floor, 1 bedroom suite is ultra-chic and features outstanding urban views and a balcony. This cozy unit is carpet-free and kitchen & laundry appliances, blinds, and a storage locker are all included. The building offers amazing amenities including concierge, fitness centre, roof top terrace, community garden, dog terrace & party room. This highly walkable location is right on the ION line (light rail transit) and easy walking distance to the Kitchener Go Train Station, Communitech and Google buildings, Conestoga College Buildings, School of Pharmacy, the Kitchener Market, restaurants and all amenities. Please note that this condo does not come with a parking spot. (id:59911)
Royal LePage Wolle Realty
1 Francis Street
Cambridge, Ontario
Nestled just minutes from vibrant Downtown Galt, this charming home offers the perfect blend of character, comfort, and modern updates. With three bedrooms and one-and-a-half bathrooms, the home features a bright and functional main floor ideal for everyday living. Upstairs, a cozy living space, a generous third bedroom, and a convenient powder room offer added flexibility for family or guests. The basement provides valuable bonus space—perfect for storage, hobbies, or future development. Large windows installed in 2019 flood the kitchen, living room, and bathroom with natural light, while recent updates like the hot water tank (2019) and a brand-new furnace (2024) ensure peace of mind. This well-maintained home is move-in ready and full of potential. Just steps from cafes, restaurants, shops, and scenic riverfront trails, this is a rare opportunity to own a home in one of Galt’s most walkable and charming neighbourhoods. (id:59911)
Shaw Realty Group Inc.
82 Hord Crescent
Vaughan, Ontario
Great opportunity for wise buyers in demand South Thornhill location. 1683 Square Foot 1981 built 3 bedroom 4 bath with 2 car garage on a quiet crescent. Link home feels like a detached shared basement wall only. Deep 160 foot sloped lot. Double drive, Spacious main floor family room with open brick fireplace. L Shaped open concept Living/Dining rooms. Finished basement with accessory kitchen, rec room and 2 additional rooms. No separate entrance. Newer laminate floors in all bedrooms. Prime bedroom with 2 piece bath and His/Hers closets. Newer roof and furnace. Short walk to Steeles & TTC. 1 Bus to Finch Subway. ** This is a linked property.** (id:59911)
Forest Hill Real Estate Inc.
460 Dundas Street Unit# 106
Hamilton, Ontario
Welcome to 460 Dundas St E, recently built by award winning builder New Horizon Development Group. Conveniently located on the ground floor, this 1 bedroom unit offers quick access in and out of your home. This unit comes with 1 exterior parking space and 1 storage locker. Enjoy the open concept living space, private patio, and amenities including a party room, fitness room, rooftop patio and bicycle storage. Trend 2 is located within a few minute drive to major highways, downtown Burlington, and the Aldershot GO station, making commuting a breeze. (id:59911)
Realty Network
151 Bridgeport Road E Unit# 3
Waterloo, Ontario
welcome to 151 Bridgeport unit 3, waterloo. This modern and spacious apartment is perfect for families, professionals, or corporate rentals and is available immediately. Located in a newer building, this top-floor unit offers 1,500 sq. ft. of bright and comfortable living space, complete with 5 bedrooms and 2 bathrooms. The open-concept design features a large common area that flows seamlessly into the kitchen, creating an inviting space for both relaxation and entertaining. With windows on all four sides and a Juliet balcony, the apartment is flooded with natural light, enhancing its warm and welcoming atmosphere. Convenience and comfort are at the heart of this unit. It comes equipped with in-suite laundry for added ease and includes one dedicated parking spot. The apartment is carpet-free and features central air conditioning, a private furnace, and a water heater with in-unit heating control, allowing you to customize your comfort year-round. The location couldn’t be more ideal. Just a short walk to Bridgeport Supercenter, you’ll find a variety of shops and services, including Walmart, Tim Hortons, Shoppers Drug Mart, the Dollar Store, and Bulk Barn. The building is also situated on a bus route that provides direct access to local universities, making it a great option for students. For those who commute, the proximity to major highways ensures quick and easy travel. This small building houses only four apartments, offering a quieter and more private living experience. The no-pets and no-smoking policy ensures a clean and peaceful environment for all residents. With its thoughtful design, prime location, and bright interior, this unit is an excellent choice for anyone looking for a well-maintained and convenient place to live. Book your showing today and see all that this beautiful apartment has to offer. (id:59911)
RE/MAX Twin City Realty Inc.
408 - 8501 Bayview Avenue
Richmond Hill, Ontario
Welcome to "Bayview Place" A Gem in a Highly Sought-After Area! This spacious and bright 2-bedroom + den, 2-bathroom unit offers 1,127 sq. ft. of comfortable living space. It features renovated bathrooms with sleek quartz vanities and an open balcony that offers breathtaking, quiet views. The unit comes with the added convenience of 2 owned parking spaces in a well-maintained building with top-notch amenities and numerous upgrades. Ideally located, this home is within walking distance of public transit, major highways, and premier shopping destinations. The area also boasts a variety of prestigious schools. Your dream home in the heart of it all awaits! (id:59911)
Royal LePage Terrequity Realty
1369 Roylen Road
Oakville, Ontario
Discover this stylish and accessible 3-bedroom, 2-bath bungalow in one of Oakville’s most desirable neighborhoods. Offering over 1000 sq ft of beautifully updated living space, this modern home features an open-concept layout, sleek finishes, and a bright, welcoming atmosphere. Wheelchair accessible with wide doorways and barrier-free design, the home is perfect for all stages of life. Step outside to your own private garden oasis—a serene, landscaped yard ideal for relaxing or entertaining. Located just minutes from hospitals, shops, parks, and top schools, this is easy living in the heart of Oakville. Book your showing today! (id:59911)
International Realty Firm
60 Frederick Street Unit# 2505
Kitchener, Ontario
Live in the heart of downtown Kitchener at 60 Frederick Street—where modern design meets unbeatable convenience. This stylish 1-bedroom, 1-bathroom unit offers open-concept living with floor-to-ceiling windows, a private balcony, and stunning city views. The modern kitchen is equipped with stainless steel appliances, quartz countertops, and sleek cabinetry. Enjoy the ease of in-suite laundry, smart home features (digital lock, smart thermostat & light switches), and a thoughtful layout designed for everyday comfort. The building is packed with amenities: concierge service, a gym, yoga room, party room, and a rooftop terrace with BBQs. Fast Rogers internet is included with your unit! You’re just steps from the ION LRT, GRT transit, Conestoga College DTK Campus, UW School of Pharmacy, Kitchener Farmer’s Market, restaurants, bars, coffee shops, and Kitchener’s Innovation District—with companies like Google, Communitech, and D2L all nearby. (id:59911)
RE/MAX Real Estate Centre Inc.
81196 Pfrimmer Road
Ashfield-Colborne-Wawanosh, Ontario
Spectacular custom home in stately Benmiller Estates, just a stones throw from the banks of the Maitland River. This unique, one-of-a-kind home features rare Douglas Fir post & beam construction with incredible curb appeal like no other. Complete with two stone turrets, wrap around deck, covered patio and beautiful grounds, you'll be captivated upon arrival. Offering an open-concept living space the beautiful kitchen, featuring granite counters & solid maple cabinetry, is the hub of this home - ideal space for family gatherings & entertaining. Cozy up to the gas fireplace with majestic two storey ceilings where the Juliette balconies overlook. Main floor laundry, powder room and access to the double car garage complete this level. Downstairs you'll find plenty of room for guests or your hobbies, with second living room, bedroom, 2pc bath & office space, along with basement walk-out. On the second level you'll enjoy the bedroom settings inside the turrets. The primary bedroom, complete with ensuite & walk-in closet, is your own private sanctuary. The third level is any guests? dream! A loft bedroom with bunkie room is the perfect place for the kids. Enjoy panoramic views from all levels, an abundance of natural light and unique architecture throughout. Don't miss your chance to own this beautiful property just minutes from Goderich. (id:59911)
Coldwell Banker All Points-Festival City Realty
138 Bass Line
Oro-Medonte, Ontario
Discover quality and comfort in this turn-key bugalow located in desirable Bass Lake Woodlands. This home features 2 +1 Bedrooms and 3 Bathrooms, a two car attached garage with inside entry and a full, finished basement. The home has been thoughtfully (and extensively) rennovated. The main level features Hickory hardwood flooring (2019) and heated porcelain tiles in the foyer and kitchen. The kitchen designed for the chef extraodinare includes granite countertops, custom maple cabinets with soft-close doors, and high-end KitchenAid appliances (2017). You'll also find dual BOSCO stainless steel sinks and a convenient Delta pot filler. With an open concept, relax in the living room by the cozy fireplace. The primary 2 piece ensuite and main 4-piece bathroom (both 2019) showcase modern designs, plus a two piece bathroom (2025) in the lower level with a roughed-in shower for future customization. Solid wood interior doors (2019) and sound reducing insulation (2017) help keep things quiet and private. Exterior home improvements include resealing the foundation (2017), acrylic stucco (2018), garage doors (2023), resealed driveway (2024), steel roof/soffit/fascia (2024), and front yard 16 head sprinkler system. Plus, a high-efficiency Napoleon furnace (2019) and LifeBreath fresh air system (2019) help keep things comfortable all year.The plumbing and electrical systems were fully redone in 2017 and include a 200-amp panel. You'll also find an on-demand water heater, a Viqua D4 water treatment system, and water softener for reliable water quality. Conveniently a 5 minute drive to Orillia's shops and services and walking distance to Bass Lake, with a nearby boat launch perfect for getting out on the water. Experience the best of modern living - where luxury, efficiency, and thoughtful design converge with an unbeatable location. Contact the Listing Realtor for a detailed list of upgrades. (id:59911)
Royal LePage Quest
85 Huron Street
Collingwood, Ontario
Charming Renovated Home Close to Downtown Collingwood and Georgian Bay Completely renovated in 2024, this move-in-ready home is perfectly situated just a short walk from Sunset Point Park and the shores of Georgian Bay. Every detail of this home has been updated, including a brand-new kitchen, two bathrooms, light fixtures, Front door entry, Decks, modern flooring, electrical panel, shingles, interior and exterior paint, and a new shed. The stylish kitchen features stainless steel appliances (new in 2024), including a beverage fridge, and offers a convenient walk-out to the side yard. The living room boasts a vaulted ceiling and a large picture window, creating a bright and inviting space. The upper level includes two bedrooms, while the finished basement provides versatile living options. Use the rec room as a third bedroom or a private teenager retreat, complete with its own 3-piece bath. Additional highlights include gas heating, central air conditioning, and a full suite of never-used appliances, including a fridge, stove, microwave, dishwasher, beverage fridge, washer, and dryer. This home is truly move-in ready, offering modern comfort and convenience in an unbeatable location. Don't miss out on this gem! (id:59911)
RE/MAX By The Bay Brokerage
160 Griffin Street
Midland, Ontario
Check this out - Lovely all brick 3 bedroom home in Midland's West end. Features include open concept kitchen, living and dining area, 3 baths, primary bedroom with ensuite, full finished basement with family and rec room great for entertaining family and friends, walkout to deck and fully landscaped yard with beautiful gardens and tree canopy, tons of storage. Meticulously cared for home. Walking distance to all amenities - park - trails - schools - hospital - the list goes on. Great location, priced to sell. (id:59911)
RE/MAX Georgian Bay Realty Ltd
236 Karl Rose Trail
Newmarket, Ontario
Just Perfect Turn Key House. Ready To Move In. Upgraded Ground Up. 2,500 SQF, 4 Bedrooms, 4 Bathrooms. Finished Basement With Separate Entrance. $150K In Upgrades. Hot Tub. Gas Fireplace. Custom Master Bathroom And Walk-In Closet. New Roof Shingles (2025), Freshly Painted Deck (2025), New Owned Furnace (2024), New Owned Hot Water Tank (2023), New 6 Windows On Second floor (2023), New Laundry Washer & Dryer (2022), New Entrance Door And Patio Door (2022). New Custom Kitchen and Kitchen-et In Basement. Quiet Neighborhood, Near Schools, Parks, Shopping Centers, Upper Canada Mall. Enjoy YouTube Video Follow By Link https://youtu.be/EgTM0SHESWM (id:59911)
Right At Home Realty
16 Culham Trail
Wasaga Beach, Ontario
Welcome to this charming family home in a fantastic neighbourhood, with a children's park right across the street! Enjoy the convenience of nearby trails, shopping, and restaurants, plus the added bonus of being within walking distance to beautiful Beach Area 1. The kitchen features stainless steel appliances, ample cabinetry, and an adjacent dining area with a walkout to the deck. The fully fenced backyard includes a designated dog run - perfect for pet owners! The primary bedroom offers access to one of the two main-floor four-piece bathrooms. The partially finished basement provides extra living space with two bedrooms, a rec room, and a rough-in for a third bathroom just awaiting your flooring, trim and finishing touches. Additional highlights include a double garage with inside entry and a welcoming covered front porch. Don't miss out on this wonderful opportunity to live in a prime location with everything at your doorstep! (id:59911)
RE/MAX By The Bay Brokerage
47 Lowell Avenue
St. Catharines, Ontario
Welcome to 47 Lowell Ave - a stunning Duplex located downtown St.Catharines. Whether you're an investor seeking rental income or a family looking for a flexible living arrangement, this beautifully maintained duplex offers endless possibilities. From the front you will walk into the welcoming foyer that opens into a bright, spacious living room and a thoughtfully designed kitchen. Enjoy custom cabinetry, a large island ideal for meal prep and entertaining, and abundant natural light. A stylish 5-piece bathroom and two bedrooms complete this unit. Don't worry, the charming fireplace is included in the sale! This main unit was fully renovated in 2020. The second unit offers a private backyard entrance, leading into a good sized kitchen and a main floor bedroom. Downstairs, you'll find a 3-piece bathroom and a versatile family room—perfect for guests, a home office, or additional living space. Outside, the backyard is a serene oasis—ideal for gardening, relaxing, or summer gatherings. Located just steps from downtown St. Catharines, shops, restaurants, transit, and more, this duplex is a rare find with loads of character and functionality. (id:59911)
RE/MAX Escarpment Realty Inc.
303 - 166 Olive Street
East Gwillimbury, Ontario
A Quiet, Low Rise Building Located In A Treed Area, North of Newmarket. The Unit Directly Overlooks Trees And Offers A Serene Setting. The Unit Has A Large Kitchen And Open Concept, Which Is Great For Entertaining With Family And Friends. In-Suite Laundry Is Convenient And Offers Extra Storage. Bedroom Is A Generous Size With Double Closets. A Separate Area That Can Be Used As An Office Or To Accommodate Guests. Situated Close To Library, Park And Public Transportation. (id:59911)
Royal Heritage Realty Ltd.
31 Kingfisher Drive
Hamilton, Ontario
The Model Home. Presenting a rare opportunity to reside in an exclusive, premier mountain location in Hamilton. This brand new executive semi-detached home, meticulously constructed by Award winning builder, Spallacci Homes, exudes luxury and quality. Just steps away from Limeridge Mall, this small enclave offers unparalleled convenience and prestige. This stunning 1,777 sq. ft. three-bedroom, 2.5-bathroom home features 9ft ceilings and exquisite upgrades. This home is the Builders own model home and is simply perfect. The incredible upgrades showcase the top-tier craftmanship and materials that Spallacci Homes is renowned for. Flexible closing available. All offers are to be submitted on the builder's forms. Don't miss your chance to secure this exceptional residence! (id:59911)
RE/MAX Escarpment Realty Inc.
521 Mary Street
Hamilton, Ontario
This charming family 3/4 bed home in Hamilton’s North End is ready for a fresh touch and personalized updates. Step inside to find a welcoming entryway with closet space, leading to a bright living room, kitchen, dining room and a convenient main-floor bedroom and bathroom. Upstairs, two generously sized bedrooms provide comfortable retreats. The basement offers endless possibilities, featuring above-grade windows and a separate walk-up to the backyard—perfect for an exciting transformation! A laundry area is already in place, along with a plumbed-in toilet. Outside, the spacious backyard is nearly fully fenced, offering ample space for outdoor enjoyment. Parking is a breeze with a concrete driveway accommodating 3 cars via a shared double-wide drive. Additional perks include original hardwood flooring, updated wiring , roof (2018), and a modern heat pump and furnace (2022). Conveniently located near arenas, piers, parks, shops, schools, hospitals, highway access, and more—this home is bursting with potential and ready for your vision! RSA. (id:59911)
Royal LePage State Realty
404 - 7950 Bathurst Street
Vaughan, Ontario
Step into this bright and thoughtfully designed 2-bedroom, 2-bath corner unit in the heart of Thornhill. Large windows fill the space with natural light, highlighting the open-concept layout and upscale finishes throughout.The kitchen features quartz countertops, built-in appliances, and a spacious island perfect forcooking, dining, or entertaining. The living area opens to a private balcony ideal for your morning coffee or unwinding after a long day.The primary bedroom includes a sleek 3-piece ensuite, while the second bedroom offers flexibility for guests, a nursery, or a home office. Located just minutes from Promenade Mall, transit, top-rated schools, cafes, and parks, this home puts you at the centre of a dynamic, family-friendly neighbourhood. Enjoy top-tier building amenities including a basketball court, fitness centre, co-working lounge, party room, kids playroom, pet wash station, and 24-hour concierge. Live where comfort meets community this is Thornhill living at its best. (id:59911)
Revel Realty Inc.
4644 Pettit Avenue Unit# 213
Niagara Falls, Ontario
Have you been wanting to right-size but didn't want to give up the conveniences of a house? Welcome to easy, elegant living in this beautifully maintained south-facing condo, nestled in a sought-after 55+ private retirement community in Niagara Falls. Offering all the comforts of a traditional home, without the upkeep, this spacious 1,182 square foot residence features your own private garage. This isn't just a parking spot—it's a secure garage that you own, plus an exclusive additional surface parking space and a personal storage locker. This suite is like no other in the building! Freshly painted and overlooking the heated saltwater pool, the condo offers serene privacy with views framed by a mature ornamental pear tree. Inside, you'll find a warm, welcoming space finished with over $15,000.00 in upgrades. The custom upgraded Stone Natural Wood flooring in Pawnee Pecan, known for its style, comfort, and durability. The kitchen and both bathroom vanities are upgraded and fitted with Rev-A-Shelf wire pull-out organizers, while elegant tile backsplashes add a refined touch. Additional upgrades include wired-in motion-sensor closet lighting, Levolor Premium Top-Down Bottom-Up cordless blackout shades, and a steel garage door with a deadbolt for added peace of mind. You'll also enjoy granite countertops, full-sized in-suite laundry, and thoughtfully designed closet organizers that maximize functionality. All of this is set within a vibrant, friendly community that offers a community garden, a fully equipped exercise room, and a cozy building parlour perfect for socializing. Whether you're relaxing poolside or entertaining guests, this is low-maintenance retirement living at its finest (id:59911)
RE/MAX Escarpment Realty Inc.
3239 Millicent Avenue
Oakville, Ontario
Stylishly Updated 3783 sqft of Living Space, 4 Bed, 5 Bath Home in Desirable Oakville Location! This beautifully maintained home offers spacious living with a host of recent upgrades, including fresh paint throughout (excluding basement), a newly redone backyard interlock, and a central vacuum system.The modern kitchen features zebra blinds, black hardware, a matching black faucet, and an updated light fixture. The living and dining areas include new lighting, wall sconces, curtain rods, and drapes for added elegance. All four bedrooms feature new hardwood flooring. Two bedrooms include custom blinds, and one offers a built-in closet. The fourth bedroom, ideal as an office, also features updated lighting and blinds.Conveniently located near top schools, parks, shopping, and transit. Move-in ready with thoughtful finishes throughout! (id:59911)
RE/MAX Escarpment Realty Inc.
9&11 Kerman Avenue Unit# 29
Grimsby, Ontario
Evergreen Estates -Exquisite Luxury Two-Storey Semi-Detached: A Dream Home in the Heart of Convenience. Step into luxury with this stunning Two-Storey Semi-Detached offering 2007 square feet of exquisite living space. Featuring a spacious 2-car garage complete with an opener and convenient hot and cold water lines, this home is both practical and luxurious. The double paved driveway ensures ample parking space for guests. Inside, the kitchen is a chef's dream crafted with precision by Artcraft Kitchen with quartz countertops, the quality millwork exudes elegance and functionality. Soft-closing doors and drawers adorned with high-quality hardware add a touch of sophistication to every corner. Quality metal or insulated front entry door, equipped with a grip set, deadbolt lock, and keyless entry for added convenience. Vinyl plank flooring and 9-foot-high ceilings on the main level create an open and airy atmosphere, perfect for entertaining or relaxing with family. Included are central vac and accessories make cleaning a breeze, while the proximity to schools, highways, and future Go Train stations ensures ease of commuting. Enjoy the convenience of shopping and dining options just moments away, completing the ideal lifestyle package. In summary, this home epitomizes luxury living with its attention to detail, high-end finishes, and prime location. Don't miss out on the opportunity to call this exquisite property home. Road Maintenance Fee Approx $125/monthly. Taxes have not yet been assessed. ARN/Pin have not yet been assigned. (id:59911)
Royal LePage State Realty
