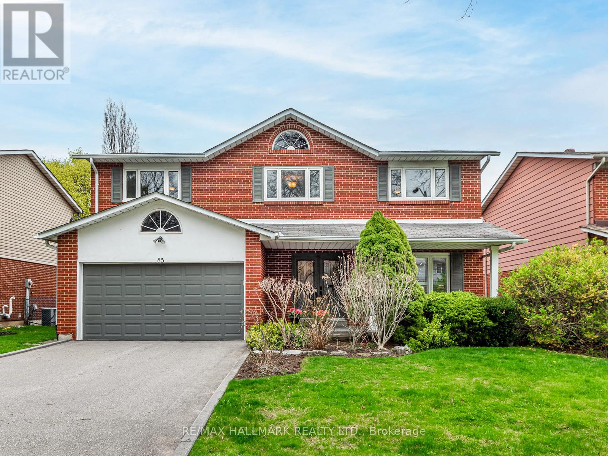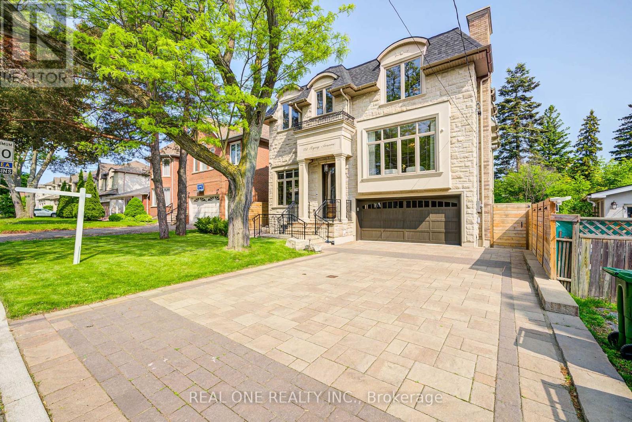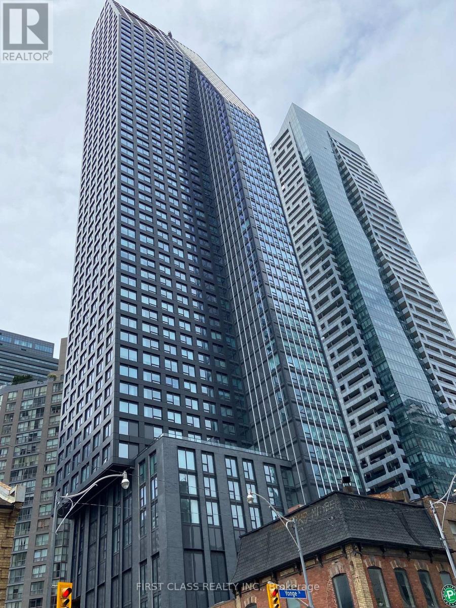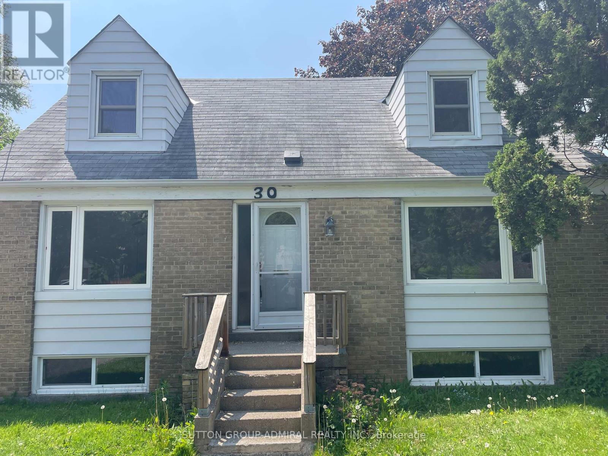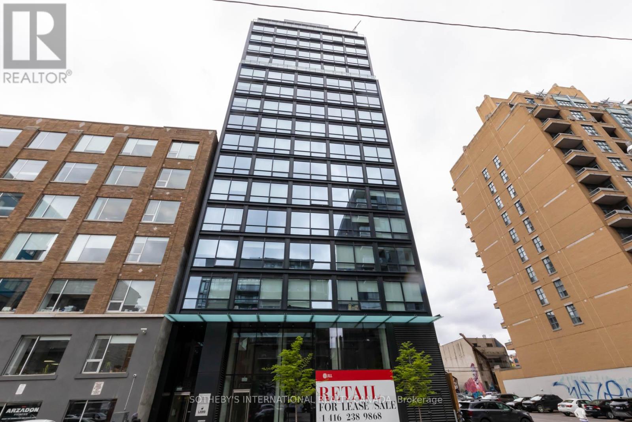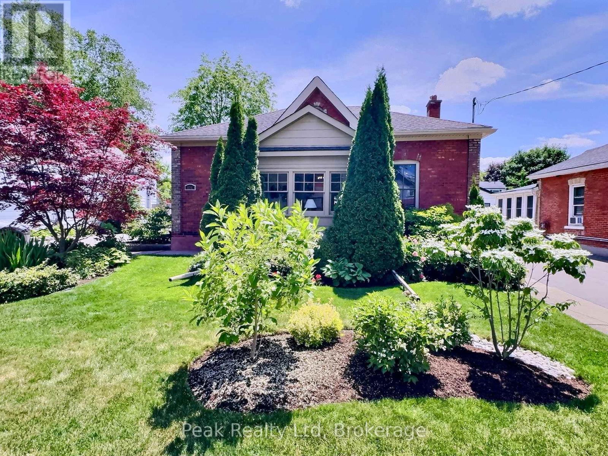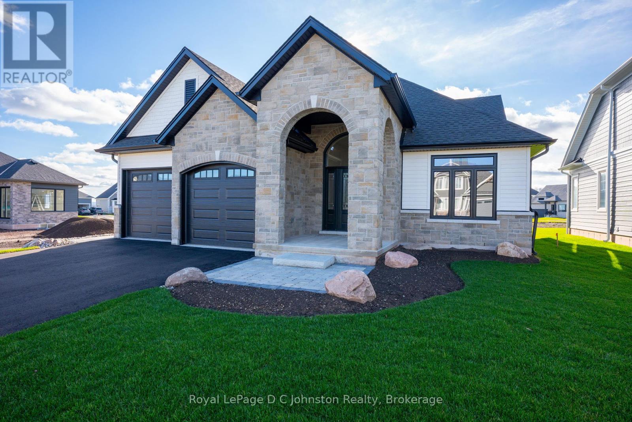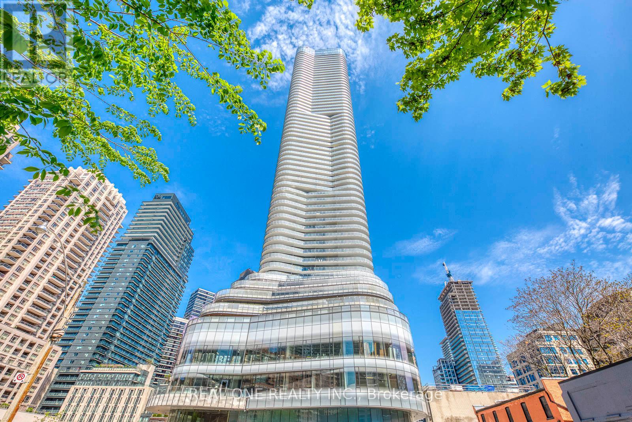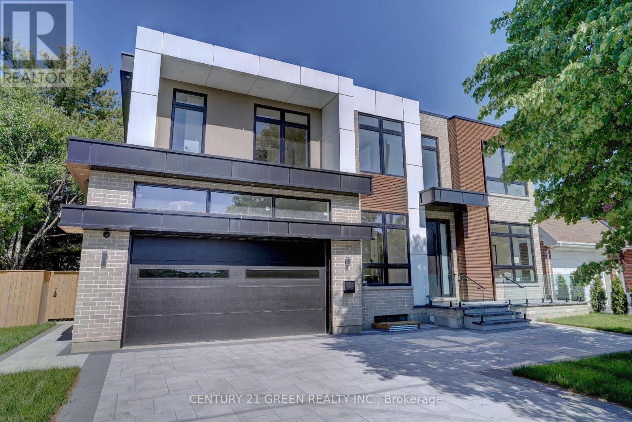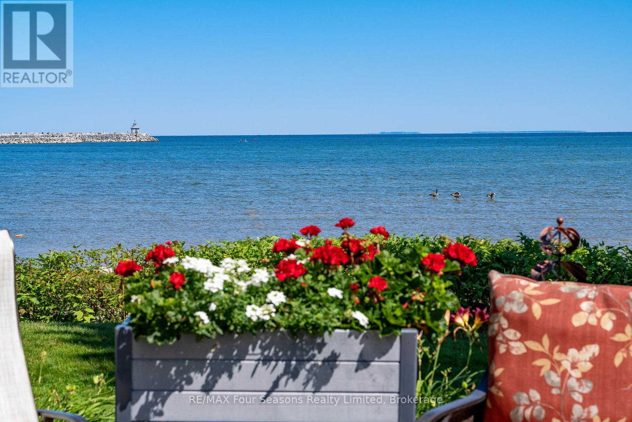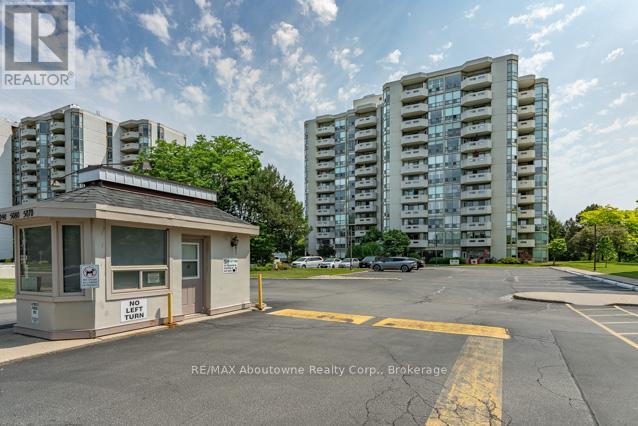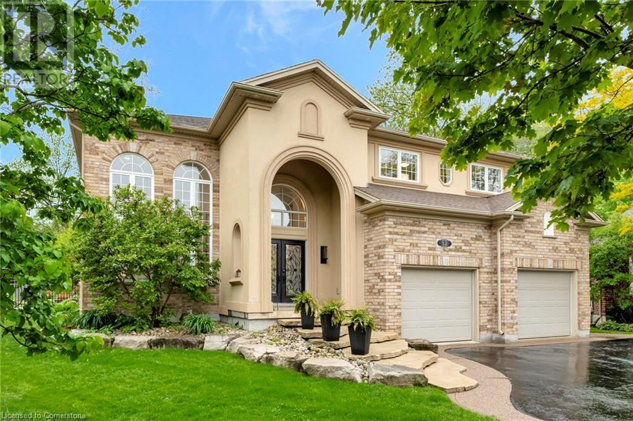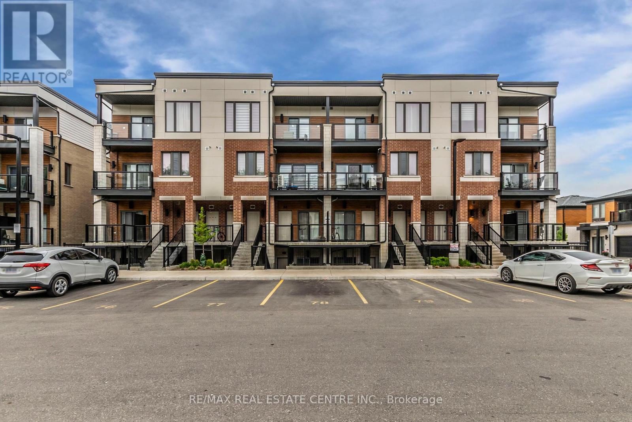1022 - 320 Richmond Street E
Toronto, Ontario
Beautiful Fully Furnished* 1 Bdrm Condo At 'The Modern' W/ Open Concept Kitchen W/Island, Laminate Floors Through-Out, Stone Counters + S/S Appliances. Ttc At Door Step. Walk To St. Lawrence Market, Distillery District, Waterfront, Shops And Dining. Minutes To Gardiner + Dvp. Amenities Include Incredible Rooftop Garden W/ Bbq+ 2 Plunge Pools And Cabanas. Party Room W/Catering Kitchen+Bar+Billiards, Exercise Room, Steam Room, Yoga Steam Room, Yoga Room, Etc. Parking available for extra $180, hydro is not-included. Furnished and Un-furnished available, price will vary (id:59911)
Exp Realty
85 Ames Circle
Toronto, Ontario
Available for the 1st time in over 40 years! This exceptional property backs onto the picturesque greenery of Ames Park - these lots are rarely available. This home is beautifully maintained and situated on a quiet, and premium street in the prestigious Banbury/York Mills neighbourhood. A walk-out basement provides easy access to resort-style living in your backyard, featuring a well maintained landscaped garden and swimming pool. The interior is has a functional layout with spacious principal rooms, open-concept kitchen and family room with access to an oversized balcony overlooking the pool and park. The upper level features a generously sized primary bedroom with an ensuite bathroom and walk-in closet, along with three additional spacious bedrooms. The walkout basement enhances the versatility of this home, seamlessly connecting indoor and outdoor living spaces. Boasting a large recreation area, wet bar with pantry, and a cozy gas fireplace, this is an ideal space for relaxing, entertaining, and spending quality time with friends and family. Located within walking distance to the coveted Denlow PS, Windfields MS, and York Mills Collegiate school catchments and offering convenient access to transit, parks, and amenities. This home combines comfort, location, and lifestyle. Don't miss your chance to own this rare gem. (id:59911)
RE/MAX Hallmark Realty Ltd.
352 Byng Avenue
Toronto, Ontario
Truly Spectacular Willowdale Home On Premium Land "50Ft x 146Ft". Unparalleled Quality Finishes Throughout 6000+Sqf Of Luxurious Living Space (4253 Sq feet 14' Ceiling Foyer Entrance With 10' Main Floor & 4 Bedrooms Ensuites In 2nd Floors + Walk Out Heated Basement With 12.92 Ft Ceiling). Red Oak With 14' Main Floor Library Office. Every Detail Is Crafted with Premium Materials and State-of-the-Art Features. Abundant Natural Sun lighting. Extensive Wall Panelling & Custom Cabinetry, Ceiling Detailing, Huge Kitchen Island, High End Appliances, Entertaining & Functional Kitchen Catering to the Most Exquisite Taste & Water Purifier. Gorgeous Iron Staircase Railing, Home Automation, Quality Cabinets & Vanities, Custom Made Skylight Lens, 7 Pc Master Steam Bath & His/Her Wl Closet, 5 Fireplaces, Cameras, Wet Bar & Wine Room, Sound System & Dog Wash. Nanny Room and A Second Laundry Room In Basement. B/I Subzero Fridge/Freezer, 48" Wolf Range, Wolf Steam Microwave. Oven, Wolf Wall Oven, Wine Fridge, B/I Dishwasher, Pot Filler, 2 Sets Washer & Dryer ,TV, 2 Ipads, Basement Fridge, Central Vacuum Cvac & All Elfs. Landscaping & Auto Sprinkling System. AquaMaster Water Softener System. Newly Installed Interlocking Backyard for outdoor entertaining. Backyard Walk Out Deck, Gazebo & Fire Pit. Top-Ranking School: Earl Haig SS. Conveniently Located near School/Park/Finch Subway Station-Meticulously Cared and Maintained Hm By Owner. (id:59911)
Real One Realty Inc.
137 Marlborough Place
Toronto, Ontario
Nestled on one of Toronto's most coveted streets, 137 Marlborough Place is a beautifully renovated 3-bedroom, 2-bathroom home that perfectly blends classic charm with modern sophistication. Renovated in 2017, this thoughtfully updated residence was designed to have a seamless layout, ideal for both comfortable family living and elegant entertaining. Step inside to discover bright, open concept living spaces, wide-plank engineered hardwood floors, clean lines, and an abundance of natural light. Custom built-ins provide both function and elegance. A custom built-in media wall anchors the living space, featuring sleek dark cabinetry with warm wood accents, integrated shelving for books and décor. A sleek open-riser staircase with glass railing adds architectural interest and enhances the airy, contemporary feel throughout.The beautifully renovated kitchen combines modern and practical design. Elegant granite surfaces flow from the countertops up the backsplash and across a striking island with waterfall edge. Full-height cabinetry and concealed storage (including a hidden appliance garage) keep the space clutter-free. Sliding doors open to a spacious deck and dining area.Outside, enjoy a private, lush backyard space. The lower garden was professionally designed for beauty and ease of maintenance, with a path leading the carport off the laneway with one parking space. Upstairs, three sunlit bedrooms and two modern bathrooms provide space for the whole family. The primary bedroom is a serene retreat, featuring green treetop views and ample natural light. Custom his and her built-in closets offer ample with a contemporary aesthetic. A skylight above the stairwell further enhances the sense of openness. The location can't be beat nestled between Avenue Rd. and Yonge St., in the middle of Summerhill with shops, restaurants, cafes, iconic LCBO and the TTC all at your doorstep. Cottingham Junior School catchment, with many private schools close by. (id:59911)
RE/MAX Prime Properties - Unique Group
4609 - 8 Wellesley Street W
Toronto, Ontario
Welcome to your Brand New, Never Lived in Luxury Condo Apartment! Ideal for families, students, and working professionals. A bright 2-bedroom 1-den, 2-bathroom Suite with a spacious living room with floor-to-ceiling windows and an unobstructed South & East view. Main Bedroom with closet and 4-piece ensuite. Modern open concept kitchen with built-in appliances with soft-close cabinets. A combination of comfort, practicality and unparalleled convenience with direct access to the subway and TTC right outside your door that makes your commute effortless. Located just minutes from the Financial District, University of Toronto, Toronto Metropolitan University, and various top-rated schools, at the heart of the city's most sought-after destinations. Within walking distance of premier shopping locations such as the Eaton Centre, the Yorkville, cultural landmarks like the Royal Ontario Museum and an array of cafes, international dining spots, boutique retailers, and dynamic entertainment venues. The building offers an impressive array of amenities, including a 24-hour concierge, a fully equipped 24/7 fitness centre with cross-training, yoga studio, cardio and weight areas, and a sports simulator for virtual golf and other activities. Residents can also enjoy three executive guest suites, a stylish party room with a kitchenette, and a shared co-working space with private meeting and study rooms. Outdoor spaces include a rooftop BBQ area, an outdoor oasis, and a lounge/games area with dining options. Additional features include high-speed internet service in the unit, automated parcel storage, and more! (id:59911)
First Class Realty Inc.
30 Vonda (Main Floor) Avenue
Toronto, Ontario
Spacious Home in a Quiet, Family-Friendly Neighbourhood!This beautifully updated and freshly painted home offers 6 bedrooms, 3 full bathrooms, and 1+1 kitchens, spread across a functional layout ideal for large or multi-generational families. Enjoy generous living space, a bright wide main floor, and plenty of privacy with separate areas throughout the home.Features: Freshly painted throughout. Renovated bathrooms. Wide and brigth living and dining are a Ideal setup for extended families or shared living. Private backyard and driveway parking, Located near parks, schools, and public transit, this home offers space, comfort, and convenience in a welcoming community.Lease the entire house for a competitive price perfect for families or professionals looking for extra space!$2600 is the asking rent for the main floor (2+1Bed,1Bath,1Kitchen) (id:59911)
Sutton Group-Admiral Realty Inc.
227 Manitou Drive Unit# 8 & 9
Kitchener, Ontario
Well established auto garage business with expanding clients near fairview mall and Manitou Dr industrial area. Full service auto garage service all kinds of vehicles. The equipment is only 4 years new and have all the necessary tools to run a successful garage business. Great opportunity to own your own business operation, please call the listing agent for detail. (id:59911)
Solid State Realty Inc.
1405 - 458 Richmond Street W
Toronto, Ontario
3-Yr New Condo At The Woodsworth! Spacious And Professionally-Cleaned, Open-Concept Junior One Bedroom 406 Sqft With 9Ft Exposed Concrete Ceiling, Gas Cooktop & Built-In Appliances With Modern Finishes. Bright South Exposure Of The CN Tower and lots of sunlight. Foodie's Dream With Walking Distance To The Well Food Hall, Waterworks Food Hall, And Many Trendy Queen St/King St Cafes, Shops, Restaurants, Financial District & Entertainment District. Easy Access Via Streetcar To Connect To TTC Station. **Partially-Furnished With Bed & Mattress With New Bedsheets, Sofa and Office Table. Move-In Now And Make This Cozy Unit Your New Home. (id:59911)
Sotheby's International Realty Canada
131 Douro Street
Stratford, Ontario
131 Douro Street, Stratford Historic Ontario Cottage with Modern Updates .....Step into history and timeless elegance with this enchanting 1869-built Ontario cottage, walkable to the vibrant downtown, restaurants, and theatres. A beautifully preserved and thoughtfully updated 3-bedroom, 1-bathroom gem that perfectly marries vintage character with modern comfort. From the moment you arrive, the storybook curb appeal captures your imagination. Behind the cottage's classic façade lies a warm, inviting interior boasting soaring ceilings and stunning original hardwood flooring that create an airy sense of grandeur throughout. Rich in historical detail, the living and family rooms are each anchored by cozy gas fireplaces, making them perfect retreats for intimate evenings or lively gatherings. An updated kitchen blends seamlessly with the home's heritage charm while offering the convenience of modern living. A recently installed boiler system ensures year-round comfort and efficiency, while the overall layout provides both functionality and warmth. The heart of the home extends outdoors, where a fabulously landscaped yard offers a true private oasis. Unwind beneath the graceful gazebo, while listening to the soothing sounds of the stone fountain, soak your cares away in the hot tub, and entertain al fresco surrounded by lush gardens and tranquil greenery. With three spacious storage sheds, there's no shortage of room for tools, gear, or creative space. Whether you're drawn by its rich past, tasteful updates, or the serene lifestyle it offers, 131 Douro Street is a rare opportunity to own a piece of Ontario's architectural legacy where every corner tells a story and every space invites you to make it your own. Don't miss your chance to call this Stratford treasure your forever home. (id:59911)
Peak Realty Ltd
546 Algonquin Trail
Georgian Bluffs, Ontario
This stunning 1,780 sq. ft. bungalow built by Berner Contracting, offers exceptional craftsmanship and thoughtful design. Featuring 2 bedrooms and 2 bathrooms, this home is perfect for comfortable and modern living.The exterior showcases a grand entrance and covered porch with a combination of stone and wood siding as well as a double car garage. While the interior is finished with engineered hardwood and tile throughout. The open-concept living room, dining room, and kitchen are highlighted by vaulted ceilings, large windows, and a cozy shiplap fireplace, creating a bright and inviting atmosphere.The custom kitchen is impressive with white cabinetry and clean lines, complete with a walk-in pantry, and a sit-up island with waterfall quartz countertops providing ample space for entertaining. The spacious primary suite offers an ensuite featuring a beautifully tiled shower, and oversized walk-in closet while the Main-floor laundry adds ease and convenience. The unfinished basement provides endless opportunities to customize your space. All of this is nestled in the desirable Cobble Beach community, offering a perfect balance of peaceful living and resort-style amenities. Enjoy US Open-style tennis courts, fitness facility, pool, hot tub, a luxurious spa, 14 km of scenic walking trails, and a private beach with kayak racks. As an added bonus, this home includes one initiation fee for the prestigious Cobble Beach Golf Course, making it an incredible opportunity to enjoy luxury living in a sought-after community! Reach out to your Realtor today! **EXTRAS** Fee breakdown - Common Elements $134.52/mth and Mandatory Resident Membership $198.88/mth (id:59911)
Royal LePage D C Johnston Realty
1808 - 11 Wellesley Street W
Toronto, Ontario
Luxury Condo "Wellesley On The Park". 2 Bedrooms + 2 Washroom + Study Corner Suite. Huge Wrap-Around Balcony With Great City View. One Locker Included. Steps to U of T, Ryerson, Wellesley Subway, Ttc, Supermarkets, Shops, Entertainment District, Financial District. (id:59911)
Real One Realty Inc.
49 Grantbrook Street
Toronto, Ontario
Experience Unmatched Luxury in This Custom-Built Masterpiece - Indulge in the pinnacle of refined living with this breathtaking custom-built residence, where cutting-edge design harmonizes with effortless functionality. Spanning over - 6,500 sq. ft. of meticulously crafted living space - including a fully finished basement this home redefines modern elegance, offering an unparalleled blend of sophistication, comfort, and timeless style. Grand & Inviting Interiors Step through the striking foyer, bathed in natural light, and into expansive living and dining areas designed for both intimate daily living and lavish entertaining. The chefs kitchen is a culinary dream, boasting custom cabinetry, premium finishes, and a seamless open-concept layout that effortlessly connects to the main living spaces. A main-floor office and abundant storage add thoughtful convenience to this exceptional home. Luxurious Private Retreats Upstairs, the primary suite is a sanctuary of relaxation, featuring a cozy fireplace/TV unit and a spa-inspired ensuite bathroom. Four additional bedrooms, each with its own private ensuite, ensure comfort and privacy for family and guests alike. Entertainers Paradise in the Lower Level The professionally finished basement elevates luxury living to new heights, complete with: - Heated floors for year-round comfort - A self-contained nanny suite for added convenience - A state-of-the-art home gym- A sleek, modern washroom - A chic entertainment lounge with fireplace and TV - A theatre room designed for immersive cinematic experiences Outdoor Serenity & Style Escape through elegant double doors to a tranquil, landscaped backyard oasis perfect for al fresco dining, evening gatherings, or quiet moments under the stars. This is more than a homeits curated lifestyle of distinction (id:59911)
Century 21 Green Realty Inc.
73187 Perth Road 183 Road
Huron East, Ontario
Have you ever wanted to own a log home that you can call yours, well now is your opportunity. This unique property is located just east of Exeter, ON and sits nicely on 1.25 acre property.. Enjoy the benefits of country living and small community feeling with neighbours close by and beautiful trees surrounding the property for your privacy. The home itself showcases an open concept main floor with 18 ft high cathedral ceilings, sliders off the dining area to a wood deck and rear yard, a spacious 4 pc bath with soaker tub and separate shower. The master bedroom overlooking the main level and a walk out basement. If you want to live in the country, this might be just what you have been looking for, call to view today. (id:59911)
RE/MAX A-B Realty Ltd
66 William Street
Parry Sound, Ontario
Welcome to 66 William Street - a spacious and versatile home on 1.5 acres right in the town of Parry Sound. This well laid out property features a main floor with open living, dining and kitchen areas, a primary bedroom with ensuite, walk-in closet and laundry for easy everyday living. Upstairs you'll find two additional bedrooms and a full 4-piece bath while the finished basement adds a cozy recreation room and a handy 2-piece bathroom. Step outside to enjoy the enclosed front porch, a back deck perfect for relaxing or entertaining, a generous yard with space to roam and a shed for all your tools and toys. The detached garage with a workshop adds even more flexibility. Heating and cooling options include a natural gas fireplace, four electric heat pumps with A/C and your choice of radiant heat via electric or natural gas boiler. Whether you're settling in, starting fresh or looking for room to grow 66 William has all the right pieced to make it feel like home. (id:59911)
Royal LePage Team Advantage Realty
4441 Muskoka Rd 117 Road
Lake Of Bays, Ontario
Discover your own slice of waterfront heaven on Lake of Bays. This extraordinary property boasts 220 feet of pristine shoreline on a secluded 1.5-acre lot with coveted northwest exposure - perfect for soaking up long summer days and breathtaking sunset views across Ten Mile Bay.Your lakeside sanctuary features TWO distinct cottages offering the perfect blend of privacy and togetherness. The charming original cottage has been reimagined as a delightful guest bunkie ideal for visitors or teenagers seeking their own summer space. Complete with bedroom, bathroom, living area, and kitchen area, it offers both comfort and character. The crown jewel is the all-season main cottage (built 2011), thoughtfully designed for modern family living. The bright, airy 1,400 sq. ft. interior features an open-concept design where kitchen, dining, and living spaces flow seamlessly together. Step through sliding doors onto your lakeside deck, the perfect spot for morning coffee or evening cocktails while drinking in the tranquil lake panorama.With three bedrooms, two bathrooms, and a full-height unfinished basement with endless potential, this cottage offers the space to create your perfect lake lifestyle. Envision your future games room, home theater, or workout space in the versatile basement area. A gentle sloping path leads to your private waterfront, where a dryland boathouse awaits your water toys. Enjoy peaceful swimming and boating from your own shoreline retreat. Located on Lake of Bays' desirable south shore, this property combines seclusion with convenience - minutes from shopping, golf courses, tennis, and the sailing club. Move-in ready and immaculately maintained, this isn't just a cottage - it's the canvas for your family's cherished memories. Experience unmatched value, privacy, and location in one remarkable package. Your lakefront dream awaits. Don't miss this opportunity. ** This is a linked property.** (id:59911)
Royal LePage Lakes Of Muskoka Realty
18 - 44 Trott Boulevard
Collingwood, Ontario
Welcome to this beautifully updated 3-bedroom, 2-bathroom ground-floor jewel (1,400 + sf) with breathtaking panoramic views of Georgian Bay and private beach access! Water Views from Every Room! Rarely available, this all-on-one-level unit features two private patios that open directly onto tranquil green space ideal for peaceful relaxation or outdoor entertaining. Step inside to a bright, open-concept living, dining, and kitchen area designed to capture natural light and showcase stunning waterfront vistas. Enjoy year-round comfort with a cozy gas fireplace, multi-zone radiant floor heating (2019) and dual heat pumps for efficient summer cooling. The updated kitchen includes new lower cabinetry, countertops, and sink (2020), complemented by a double oven range, washer, and dryer (2019), and dishwasher (2018). Additional upgrades include a water softener, reverse osmosis system, and major exterior improvements~ new siding, roof, and insulation (2024).Tucked away in a quiet corner of the complex, this unit offers exceptional privacy while being just minutes from downtown. Embrace a Four Season Lifestyle at your Doorstep~ Historic Downtown Collingwood~ *Dining *Shopping *Cultural Events *Blue Mountain Village *Championship Golf Courses *Trails *Spas. Discover the Magic of Southern Georgian Bay! Condo fees include Bell Fibe Better TV with Crave + 1.5 GB unlimited internet, ideal for working from home, streaming, or staying connected. (id:59911)
RE/MAX Four Seasons Realty Limited
1209 - 5080 Pinedale Avenue
Burlington, Ontario
Looking to downsize? Check out this spacious 1188 sq. ft., 2 bedroom, 2 bath plus sunroom/office on the top floor in Pinedale Estates in Burlington. This "Georgian Model" unit has recently been painted throughout and had new carpet and kitchen flooring installed. 1 parking space and 1 locker are owned. Gorgeous sunsets can be viewed from the living room, office or good size balcony. Conveniently located next door to Fortinos, Home Hardware, restaurants, Beer Store, LCBO and Drug Stores. Walk to everything you need! (id:59911)
RE/MAX Aboutowne Realty Corp.
33 Sheppard Street
Brantford, Ontario
Welcome to this charming raised bungalow in the sought-after West Brant neighborhood, set on a large premium lot with a double-car garage. The main floor offers a bright living room filled with natural light, a well-equipped kitchen with stainless steel appliances and a walk-out to the backyard, two spacious bedrooms, a 4-piece bathroom, and direct access to the garage. The fully finished basement features a large rec room perfect for entertaining or an additional bedroom, a third bedroom, a 3-piece bathroom with walk-in shower, laundry closet, and a storage room. Enjoy the beautifully landscaped backyard with a wooden deck, gazebo, and shed. Close to schools, parks, trails, shopping, and recreational facilities. (id:59911)
RE/MAX Gold Realty Inc.
1805 - 33 Shore Breeze Drive E
Toronto, Ontario
*Owner Occupied* Wake up to breathtaking, sunlit views of Lake Ontario and the Toronto skyline from this 18th-floor one-bedroom suite at the highly sought-after Jade Waterfront Condos. Inside, the home is impeccably maintained and comes move-in ready with upgraded stainless steel appliances, quartz countertops, floor-to-ceiling windows, and 9-foot ceilings that fill the space with natural light. Perfectly situated in the heart of Humber Bay Shores, this owner-occupied condo offers the ideal blend of tranquility and city energy without the chaos of downtown. A dedicated storage locker is also included. Residents of Jade enjoy access to an impressive lineup of amenities including an outdoor pool and hot tub, rooftop terrace with BBQs, full fitness Centre with yoga studio, golf simulator, party and media rooms, and even a pet spa. The building also offers 24-hour concierge service, security, car wash, and visitor parking. (id:59911)
Right At Home Realty
32 Berry Patch Lane
Cambridge, Ontario
Designed by the owner and custom built by one of the regions best custom builders in 2003, this home is one of a kind. Where luxury meets comfort. Sitting on just over 3/4 of an acre in West Galt on a quiet court. Close to all amenities; yet in the backyard, you're transported to a private resort with a beautiful view of a green hillside with mature trees and home to beautiful wildlife. The deer are visible from most rooms in the house too. The 20 foot ceilings and over sized windows allow natural light to pour in to every room. With a total of 6 bedrooms, 4 bathrooms, 2 offices, 2 kitchens, 2 family rooms, 2 laundry rooms, plus a formal dining room and formal living room, as well as 8 parking spots, this home is built for entertaining. In the last 4 years the main and second floor have been updated with modern finishes. The main kitchen is a chef's delight. The island seats 12 comfortably and still leaves room for the chef to use the prep sink and counter. Perfect for hosting and visiting at the same time. The formal dining room and living room have hosted seated dinner parties for 40 people. The basement is a self contained 1500 square foot apartment. The resort-style backyard complete with salt water pool and waterfall offers privacy and tranquility. Whether you're hosting guests or enjoying a quiet evening at home, the outdoor space is a sanctuary. The outdoor bar is perfect for those special occasions. This yard has seen a wedding, a christening and countless birthday parties. Well maintained inside and out, pool liner 2022, pool pump 2024, pool heater 2025, pool filter 2025, Central air 2019. Pool maintained professionally with weekly maintenance. In ground sprinkler system checked twice a year. Garage is an oversized double, with a built in storage loft, work bench, and storage closets. (id:59911)
RE/MAX Real Estate Centre Inc.
301 Westmount Road W Unit# 225
Kitchener, Ontario
****SPECIAL LIMITED TIME PROMOTION ONE MONTH FREE RENT ON ANY NEW LEASES SIGNED BY SEPT 30TH**** Discover urban living at its finest in this contemporary 1-bedroom, 1-bathroom apartment located at 301 Westmount Road W, Unit 225, in Kitchener. Built in 2024, this meticulously maintained unit offers a comfortable and stylish living space spanning 586 square feet. Step inside and appreciate the convenience of in-suite laundry and the sleek, modern appliances included: a refrigerator, stove, microwave hood fan, and dishwasher. Window coverings are also provided for your privacy and comfort. Extend your living space outdoors onto your private 55 square foot balcony, perfect for enjoying a morning coffee or an evening breeze. This unit also comes with the added benefit of underground parking and visitor parking for your guests. For those who enjoy cycling, secure bike storage is available. The building itself offers the convenience of two elevators and boasts a fantastic location with easy access to a wealth of amenities. Enjoy the proximity to casual dining options, grocery stores, medical services, and your favourite coffee shops, all just moments away. With bus routes conveniently located within a short walk, getting around the city is a breeze. Nature enthusiasts will appreciate being steps away from the scenic Iron Horse Trail and various greenspaces, ideal for leisurely strolls or bike rides. Furthermore, essential amenities such as a hospital, parks, public transit, schools, and shopping are all within close proximity, making this an incredibly convenient place to call home. (id:59911)
Homelife Power Realty Inc.
95 - 25 Isherwood Avenue
Cambridge, Ontario
Step into Unit 95 at 25 Isherwood Avenue, a beautifully designed upper end-unit 2-bedroom, 3-bath townhome tucked away in one of Cambridges most peaceful and family-friendly communities. Backing onto a tranquil greenbelt, this home offers the perfect blend of quiet living and city convenience, just minutes from the 401 and close to excellent schools. Inside, you'll find a bright, open-concept main floor ideal for both entertaining and everyday living. The contemporary kitchen showcases quartz countertops, upgraded cabinetry from the builder, and stainless steel appliances, with a layout that flows effortlessly into the spacious living and dining areas. Whether you're hosting friends or enjoying a quiet evening in, the space is both welcoming and functional. Upstairs, the primary suite features its own private, upgraded 4-piece en suite, thoughtfully enhanced by the builder with a sleek stand-up glass shower, modern fixtures, and an upgraded toilet creating a comfortable and stylish retreat at the end of the day. Thoughtful finishes, a smart floor plan, and well-appointed spaces make this home a perfect fit for professionals, small families, or anyone seeking a low-maintenance lifestyle without compromise. As part of a well-managed community, your condo fees cover Bell internet, snow clearance, garbage pick-up via the Molok system, grass mowing, and parking lot maintenance, giving you peace of mind and convenience year-round.With nature at your doorstep and amenities just around the corner, this home truly combines comfort, location, value, and community living. (id:59911)
RE/MAX Real Estate Centre Inc.
RE/MAX Real Estate Centre
1701 - 50 Grand Avenue S
Cambridge, Ontario
Step into upscale living at Suite 1701 50 Grand Ave, located in the vibrant Gaslight District. This stunning 2-bedroom, 2-bath condo offers sophisticated finishes, including nine-foot ceilings and wide plank flooring throughout. The modern kitchen is equipped with sleek cabinetry, quartz countertops, a tile backsplash, and stainless steel appliances perfect for culinary creativity. The open-concept layout flows seamlessly into a spacious living area, enhanced by wall-to-wall windows that fill the space with natural light. The primary suite offers a serene retreat with ample closet space, private balcony access, and a spa-like ensuite featuring dual vanities and a glass walk-in shower. A second bedroom with floor-to-ceiling windows and in-suite laundry adds convenience and comfort. Residents also enjoy premium amenities, including a chic lobby, a fitness centre with yoga studio, and a private dining room. Welcome to refined urban living welcome home. (id:59911)
Homelife District Realty
79 Clairfields Drive E
Guelph, Ontario
Welcome to 79 Clairfields Dr E. being located in the sought-after Westminster Woods community of South Guelph. This Elegant detached house will fulfill all your imaginations about Home. It features 3+1 bedrooms, 4-bathroom, double paved driveway and detached double car garage. Open concept ground level. Functional layout. Hardwood floor throughout. Step up to 2nd floor through a very bright stairs, meets an extra spacious primary bedroom with 4-pc ensuite and walk-in closet. Two other bedrooms have closets and windows. Fully professional finished basement provides extra-large living space with 3-pc bathroom and study/guest room. Enjoy wonderful 4 season landscaping with in-ground sprinkler system. Very convenience location. Close to school, shopping plaza, and public transit. Move-in condition. Child safe neighborhood. You will love it! (id:59911)
Homelife Landmark Realty Inc.

