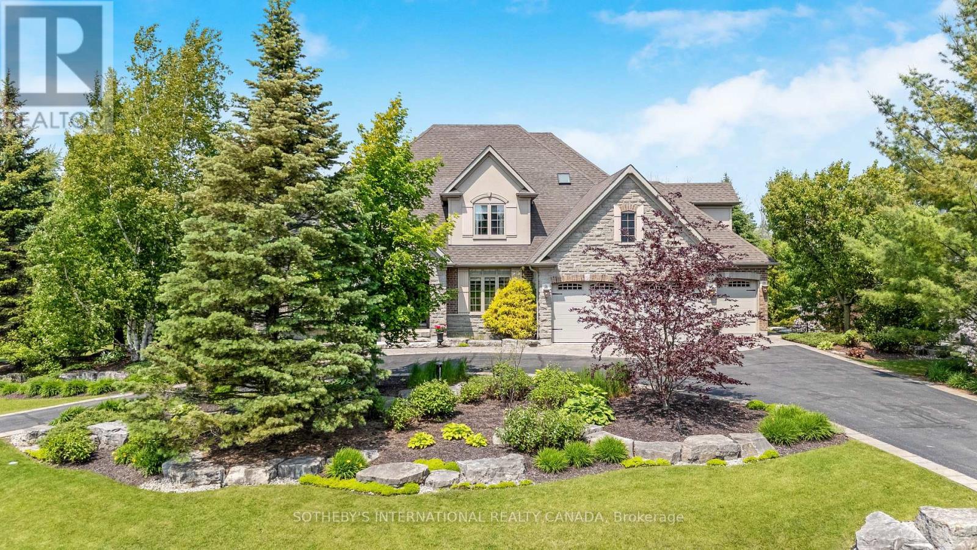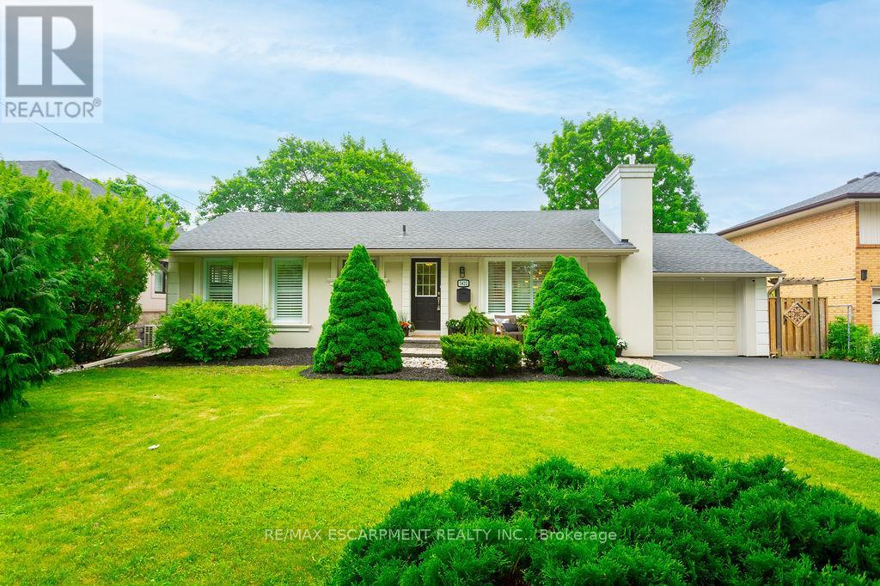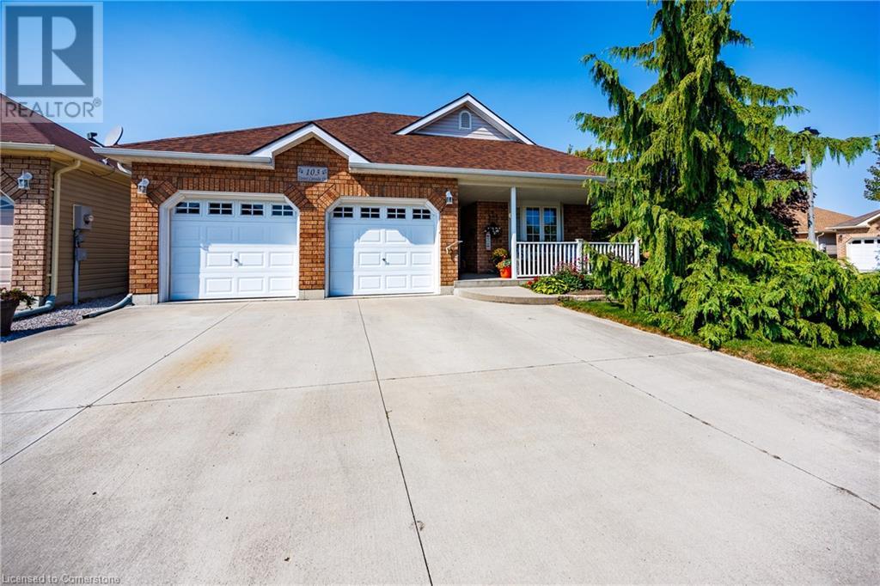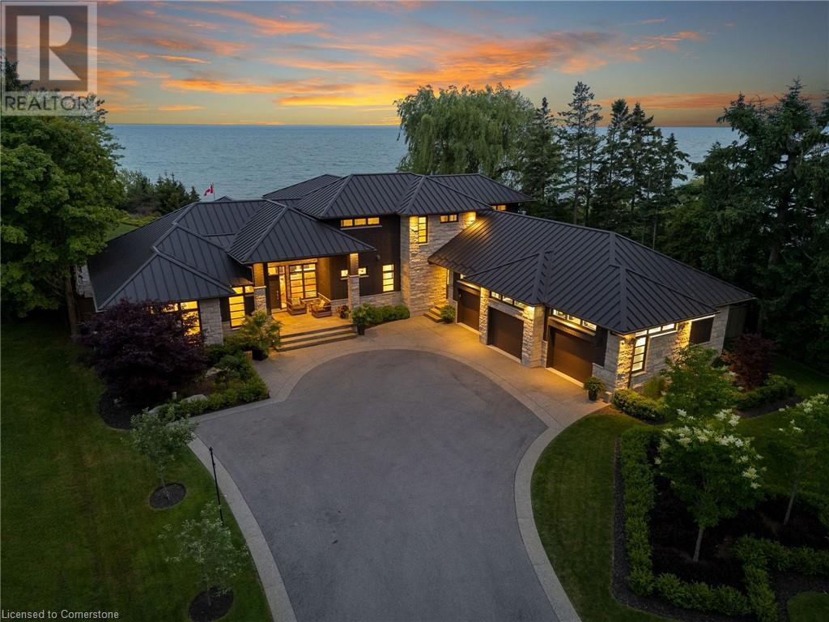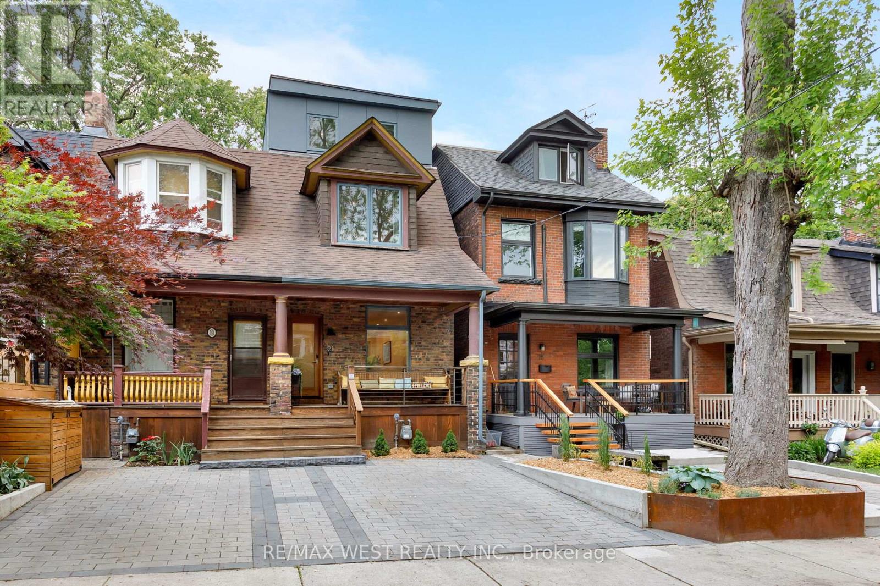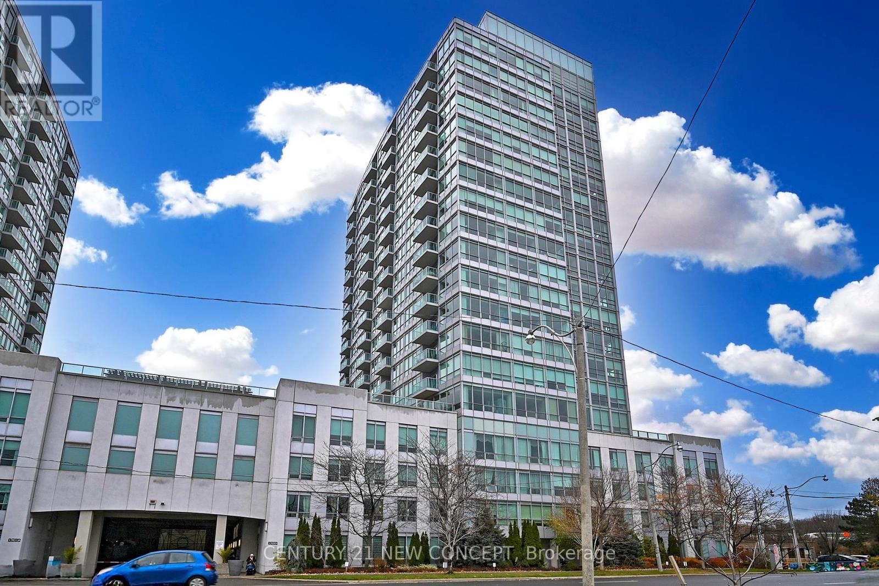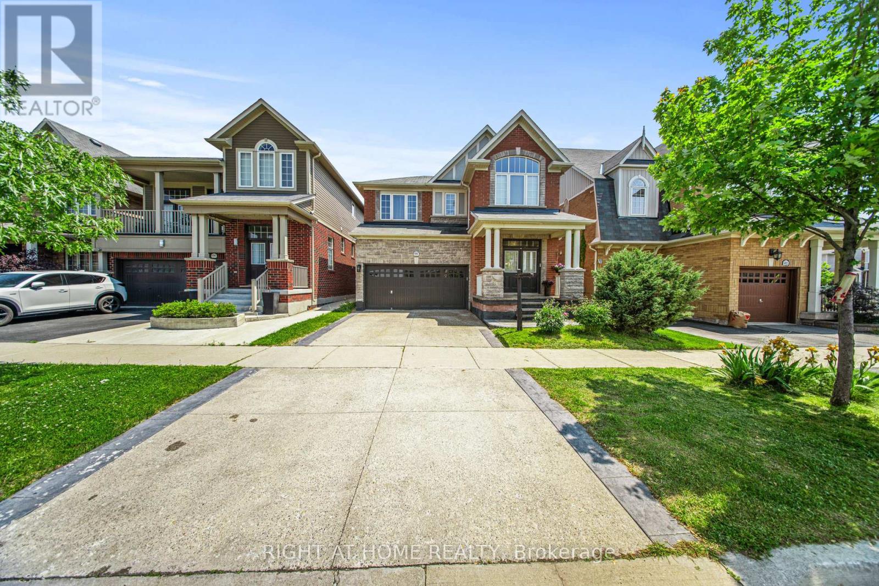11375 Taylor Court
Milton, Ontario
**Priced to sell!!!** The epitome of elegance in this spectacular Charleston built custom home set on arguably the best lot on Taylor Court in the highly desired Brookville community. Incredible backyard retreat with large Cabana w/bath, fire pit, in-ground salt water pool w/spill over spa, lush perennial gardens, beautiful mature trees, & full landscaping all set on 2.25 private acres backing onto the forest. This almost 7000 sqft two storey home offers main floor office, 4+1 large bedrooms with the primary on the main floor, custom Barzotti kitchen w/granite counters, high-end appliances, a prep-kitchen/mudroom/laundry combination, & a fully finished basement with bar. Romantic primary bedroom with stone accent wall, 2-way fireplace, stunning 5 piece ensuite bath, & grand walk-in closet with custom shelving. Vaulted ceiling living room with stone adorned fireplace open to the kitchen with grand island, bar fridge, & Wolf range & sub zero fridge. Lovely breakfast nook with built-in cabinetry & walk-out to deck. Take the open staircase to the second floor which has 3 large bedrooms each with ensuite access. The walk-out basement features multiple recreation rooms, brick fireplace & bar, as well as full 4 piece spa like bath & 5th bedroom. Walk-out to the jaw dropping backyard retreat featuring multiple decks, & beautifully maintained gardens. Triple car garage, circular driveway, exterior lighting, the list goes on & on. Incredible curb appeal on this executive court, one of the largest homes available on Taylor. (id:59911)
Sotheby's International Realty Canada
69 Decker Hollow Circle
Brampton, Ontario
Immaculate, Well-Maintained Freehold Townhouse in the prestigious Credit Valley neighbourhood, conveniently located near Mount Pleasant GO Station. This carpet-free home features a spacious open-concept living and dining area with laminate floors throughout. The kitchen offers stainless steel appliances, a stylish backsplash, a breakfast island, and a spacious breakfast area. Upstairs includes 3 well-sized bedrooms, including a primary bedroom with a 4-piece ensuite and walk-in closet. The main level also features a separate family room that can be used as a 4th bedroom, with a walkout to the backyard. Pride of ownership shows throughout. Don't miss out on this fantastic home!!! (id:59911)
RE/MAX Realty Services Inc.
5422 Winston Road
Burlington, Ontario
Welcome to 5422 Winston A Home of Absolute Perfection. This beautifully updated bungalow blends timeless design, quality craftsmanship and finishes, and an unbeatable location. Nestled on a picturesque, tree-lined street just one block from the lake, it features manicured gardens and a private, south-facing backyard oasis. The main floor has been fully renovated with 7 white oak luxury vinyl flooring, smooth ceilings, pot lights, stylish fixtures, and California shutters throughout. The stunning 2023 kitchen is a showstopper, offering solid wood dovetail soft-close cabinetry, quartz countertops with a waterfall edge, undermount lighting, ample storage, and upgraded stainless steel appliances. Three spacious bedrooms and a recently renovated 4-piece bathroom complete the smart and functional main-level layout. The fully finished lower level offers incredible versatility with new solid core doors, crown moulding, wood baseboards, pot lights, and California shutters. A generous recreation room features a cozy gas fireplace and a large wet bar with custom cabinetry and a bar fridge ready to convert into a full kitchenette with an existing stove plug. You'll also find a fourth bedroom with a double closet, a renovated 3-piece bathroom with heated floors, a large laundry room with new LG washer and dryer, and plenty of storage. Enjoy warm southern exposure, lake breezes, and outdoor living in the beautifully landscaped yard with a spacious patio, deck, powered shed, and green space. Located in the sought-after Elizabeth Gardens community, this exceptional home is perfect for families, downsizers, or multi-generational living with a separate entrance to both the main and lower levels. Homes like this don't come up often come experience everything Winston has to offer. (id:59911)
RE/MAX Escarpment Realty Inc.
103 Upper Canada Drive
Port Rowan, Ontario
Beautiful sweet chestnut model home in the Villages of Long Point Bay, a retirement community in the lakeside village of Port Rowan. Welcoming large front patio and oversized double car garage. Open concept dining / living room and kitchen. Primary bedroom includes an ensuite with walk-in shower and there is also a walk-in closet. Gorgeous kitchen with an island and all appliances included. Lots of windows provide plenty of natural light. Cozy gas fireplace in the living room. Backyard with patio and pergola and nice landscaping. Basement is mostly finished with a large family room, 3 piece bath and additional rooms plus large storage areas. The garage also has space for a workshop and plenty of shelving. Shingles were replaced in 2022. Storage shed included. The home is located only a short walk to the clubhouse which includes an indoor pool, hot tub, fitness room, billiards, games, work shop and a large hall where dinners, dances and events are hosted. The village park has a walking trail around the pond, garden plots, pickle ball courts, shuffleboard and much more! All owners must become members of the Villages of Long Point Bay Residence Association with monthly fees currently set at $60.50. In the local area there is plenty of opportunity for active living with amenities including the beaches of Long Point and Turkey Point, boating on Long Point Bay, golfing, wineries, breweries, hiking and the shops and boutique stores of Port Rowan. This property is a must to come see! Also listed on LSTAR MLS - X11956140 (id:59911)
Peak Peninsula Realty Brokerage Inc.
1088 Runnymead Crescent
Oakville, Ontario
Renovated and well maintained freehold townhouse on a quaint little crescent in the heart of Glen Abbey. Ready to move in and enjoy. Total square footage is 2,718. This particular model townhouse is attached only at the garage. All living spaces are approximately 90% detached. Spacious 1850 Sq.Ft above grade. It features 3+1 bedrooms, spacious 20x20 primary with a 4-piece ensuite and wall to wall closets, 2.5 baths, open concept main floor, kitchen with live edge walnut counter and stainless steel appliances, cozy and private den, hardwood floors throughout, newer windows, all new trim, 7 inch baseboards and crown moulding throughout. The basement is 868 Sq.Ft. and was recently professionally finished. Premium engineered hardwood floors were installed over a Dricore subfloor. Sound proof insulation was used throughout the basement. Large private office can be used as an extra bedroom. Laundry room has Samsung front load washer & dryer and an extra fridge. The corner lot is spacious 54x137 and it has been nicely landscaped. Walkway and driveway were done a few years back. The backyard is a comfortable place to unwind and enjoy nature with many species of birds visiting. For the gardeners there is a 24x4 garden bed with organic soil. At the back of the lot there's a 10x10 shed. 150 feet of new fencing was installed 3 years ago. The roof was done 3 years ago and has a 25 year warranty. The furnace, gas water tank and A.C. were installed 9 years ago. There is a natural gas line for the BBQ. The garage has an upgraded plug to fast charge an electric car. If you enjoy walking and nature, Glen Abbey offers an endless trail system and it's just steps away. Come take a look. Open House June 21 & 22 from 2:00 to 4:00pm. (id:59911)
International Realty Firm
336 New Lakeshore Road
Port Dover, Ontario
LAKE VIEWS FROM EVERY ROOM, THE LAKEFRONT PROPERTY YOU'VE BEEN WAITING FOR. This breathtaking contemporary home sits on nearly 1.3 acres with 130 ft of water frontage. Newly built in 2015, no expense was spared in this spacious 3 bedroom, 2.5 bathroom home. Upon entering, you are greeted with soaring 14ft ceilings in the living room, featuring double-height windows to take in the serene lake view. Gourmet kitchen includes Electrolux appliances, ample storage, an oversized island, and a dining nook - perfect for family gatherings & entertaining. Expansive primary bedroom on the main floor boasts a spa-like ensuite and an oversized walk-in closet. Feel the stress melt away with a home office overlooking a tranquil view of the water. Upstairs you will find two large bedrooms on opposite sides of the home for maximum privacy, as well as a massive covered & screened-in porch. Enjoy a private backyard oasis with a maintenance-free fibre glass pool, meticulously landscaped yard, and remote-controlled 12x22ft awning. Other features include Gentek windows, 3/4inch hardwood floors throughout, and a heated triple car garage. Why go on vacation when you could just stay home? (id:59911)
RE/MAX Erie Shores Realty Inc. Brokerage
Gold Coast Real Estate Ltd. Brokerage
21 Cowan Avenue
Toronto, Ontario
Exceptional location on one of Parkdale's best streets. This stunning family residence has been extensively renovated (2022) and offers impeccable living spaces designed for modern everyday life. Over 1730 Sq feet this home boasts four generous bedrooms and three well-appointed bathrooms. Expansive 3rd floor primary retreat features a spa inspired 4 pc ensuite bath, walk-in closet, sizeable den, and a Juliet balcony. Adding extra comfort to this space is the separate 3 zone cooling (and heating) system (2022). Airy and bright, soaring ceilings, white oak hardwood floors throughout. Sun filled custom chefs kitchen offering a tremendous amount of well thought-out storage space, and equipped with top of the line appliance package (2022): Fisher Peykel dual fuel 36 inch range, dish drawer dishwasher 2022, Kobe commercial grade hood vent, Integrated Fisher Paykel French door built in fridge/freezer. Quartz - QUORASTONE FLUX wraparound counters and backsplash, custom french doors lead out to the rear deck (2023) and a low maintenance backyard. Redesigned front porch (2023) ideal for morning coffees, relaxed evenings, or connecting with neighbours. 1 car front pad parking was hardscaped in 2024. Premier location in the heart of Parkdale's vibrant creative community. Enjoy all that Parkdale has to offer, variety of cafés, shops, restaurants, galleries, and studios all just steps from your door. Minutes to Liberty Village and the Lake. Offering a unique blend of urban convenience and natural beauty. Easy access to Lake Ontario, the Martin Goodman Trail, and Sunnyside Beach, perfect for walking, cycling, paddle boarding, or simply relaxing by the water. Commuters will appreciate quick access to the highway and to TTC routes. Open Houses: SAT & SUN 2-4 (id:59911)
RE/MAX West Realty Inc.
19 Langwith Court
Brampton, Ontario
Welcome to this fantastic opportunity in a highly desirable neighborhood perfect for first-time buyers and savvy investors alike! This home features 51 ft Frontage, detached bunglow with 3 spacious bedrooms and 3 full bathrooms, with an additional 3 bedrooms in a fully legal basement suite, offering excellent income potential or multi-generational living. Enjoy the convenience of 4-car driveway parking and 2 covered carport spaces, providing ample room for vehicles. Recent upgrades include new roof shingles and a new furnace, ensuring peace of mind for years to come. Located within walking distance to parks, schools, shopping plazas, and transit, this property combines comfort, convenience, and future value. Whether you're looking to move in or rent out, this is a rare find in an ideal location. (id:59911)
RE/MAX Real Estate Centre Inc.
162 West Church Street
Waterford, Ontario
Welcome to 162 West Church Street! Spacious 2 storey family home in desirable area of Waterford. Main floor features open concept layout, large living/dining room with cathedral ceilings, kitchen with oak cabinets, large centre island and patio doors to covered porch. Upper level offers master bedroom with ensuite featuring jacuzzi tub plus another bedroom and 4 pce bath. Lower level has large family room with gas fireplace, another bedroom and an additional 3 pce bath. Basement has plenty of storage. Above the garage is a finished space that could be used as a bedroom or playroom (currently being used as an office). Fenced yard, paved driveway and double garage (20.6 x 18.10 ft). (id:59911)
RE/MAX Erie Shores Realty Inc. Brokerage
704 - 1900 Lake Shore Boulevard W
Toronto, Ontario
Welcome To The Park Lake Residences, Located At South Parkdale At West-End In The High Park Area. This Light- Filled Luxury Condo has Spectacular Lake Views & Sunsets! This impressive One Bed Suite Offers Open Floor Plan. Features Open Concept Living/Dining Room. The Living And Bedroom Have Full-Length Windows With A Magnificent View Of The Lake. Within Walking Distance To The Martin Goodman Trail. Enjoy The Beach And Cycling On Trails And Summer Festivals. On The 24 Hr. Queen Street car Line And The Ttc Is At The Doorstep. **EXTRAS** 9 Foot Ceilings! Floor To Ceiling Windows! Rich Dark Hardwood Floors! Open Concept Kitchen With Granite Counter & Stainless Steel Appliances! (id:59911)
Century 21 New Concept
Century 21 Percy Fulton Ltd.
686 Bolingbroke Drive
Milton, Ontario
Welcome to 686 Bolingbroke Drive, a stunning 5-bedroom Mattamy-built home nestled in the highly sought-after Coates neighbourhood. This impeccably maintained home boasts over $100,000 in high-end upgrades, blending modern luxury with everyday comfort. Step through the grand double doors and be greeted by a well-thought-out interior, featuring soaring 9-foot ceilings and pristine hardwood floors that flow seamlessly throughout the main and upper floors. The spacious, fully remodelled eat-in kitchen (2024) is a chef's dream, offering modern cabinetry, a sleek breakfast bar, and stainless-steel appliances, while overlooking a cozy family room with a gas fireplace perfect for casual family gatherings or entertaining. Upstairs, the primary suite is a private retreat with a spa-like ensuite, and the additional bedrooms are generously sized. Every bathroom has been expertly renovated (2024) with luxurious standing showers and modern finishes. The laundry room is also conveniently located on the second floor. The fully finished basement offers additional living space with high-quality flooring, making it perfect for a flex space of your choice. A Bosch HVAC system, new attic insulation, and the Rainsoft water filtration system ensure year-round comfort. Custom lighting, installed in 2025 throughout key areas, creates the perfect atmosphere, and fresh paint gives the home a timeless, modern feel. The roof is also in excellent condition. With no rentals, everything is fully paid for, adding peace of mind. Outside, enjoy completed concrete work on the porch and driveway (2023) that enhances the homes curb appeal. Moments from parks, trails, shopping, dining, top-rated public and Catholic schools, and major highways, this home provides unmatched convenience and access to everything you need. Move-in ready and brimming with exceptional upgrades, this is a rare opportunity to own an excellent home in one of the area's most desirable communities. (id:59911)
Right At Home Realty
299 Jemima Drive
Oakville, Ontario
Bigger. Brighter. Better. And Its Freehold.Why settle for less when you can own 1,606 sq. ft. of stylish, upgraded living in The Preserve, one of Oakvilles most desirable communities. This oversized Mattamy-built freehold townhome delivers exceptional value with no condo fees and rare interior space that truly sets it apart.The sun-drenched main level offers an open-concept layout ideal for modern living, complete with granite kitchen countertops and a walkout to a private balcony with built-in BBQ nook perfect for relaxed weekend brunches or unwinding after a long day. Upstairs, enjoy two generous bedrooms, each with its own full bath, including a private primary ensuite. With three finished levels, youll have the flexibility to live, work, and entertain effortlessly. Additional features include a single garage with driveway parking, exterior storage, and room for two vehicles.Walk to top-ranked Oodenawi Public School, nearby parks, scenic trails, and local shops in this vibrant community. Minutes to Oakville's Uptown Core, major highways, and transit. Ideal for young professionals or small families seeking more space without the condo lifestyle. (id:59911)
RE/MAX Aboutowne Realty Corp.
