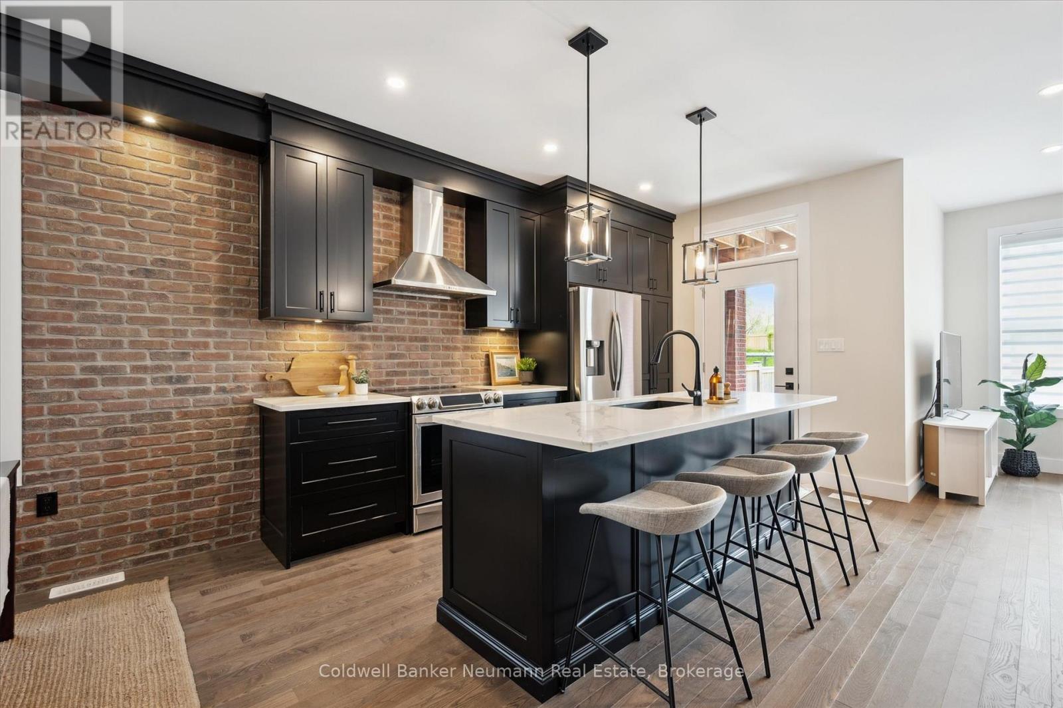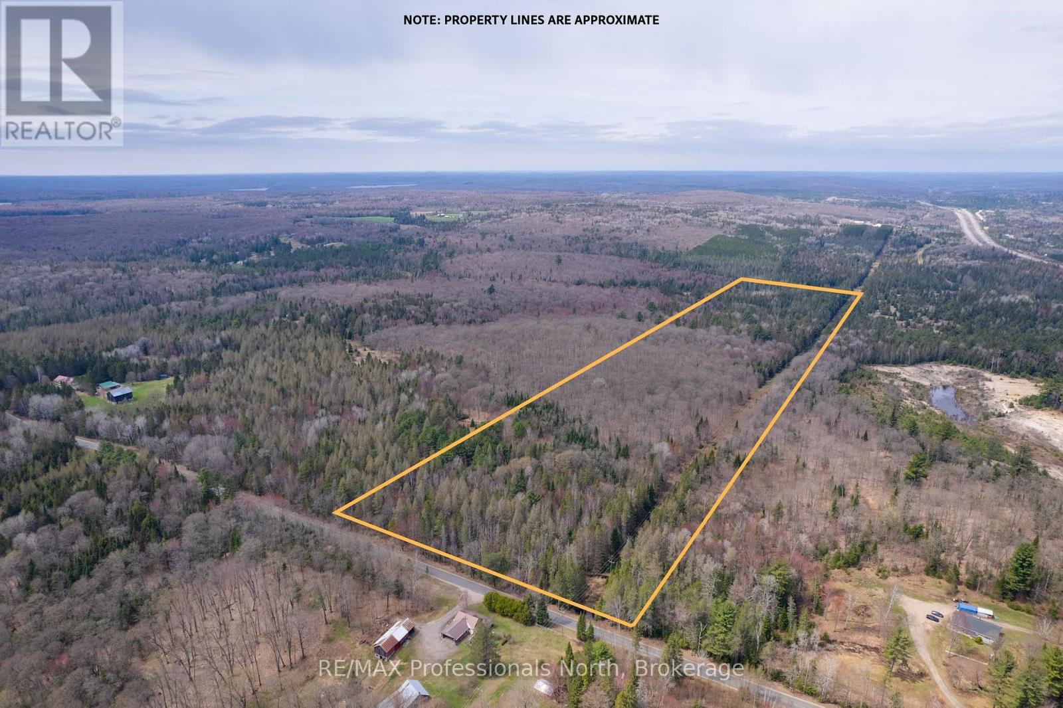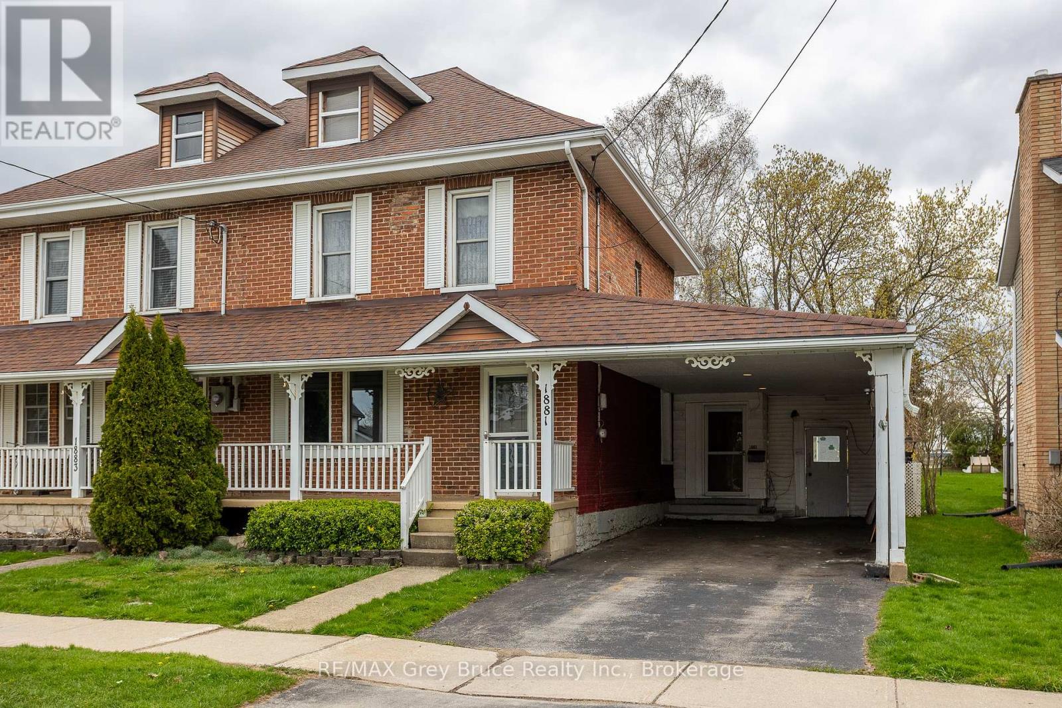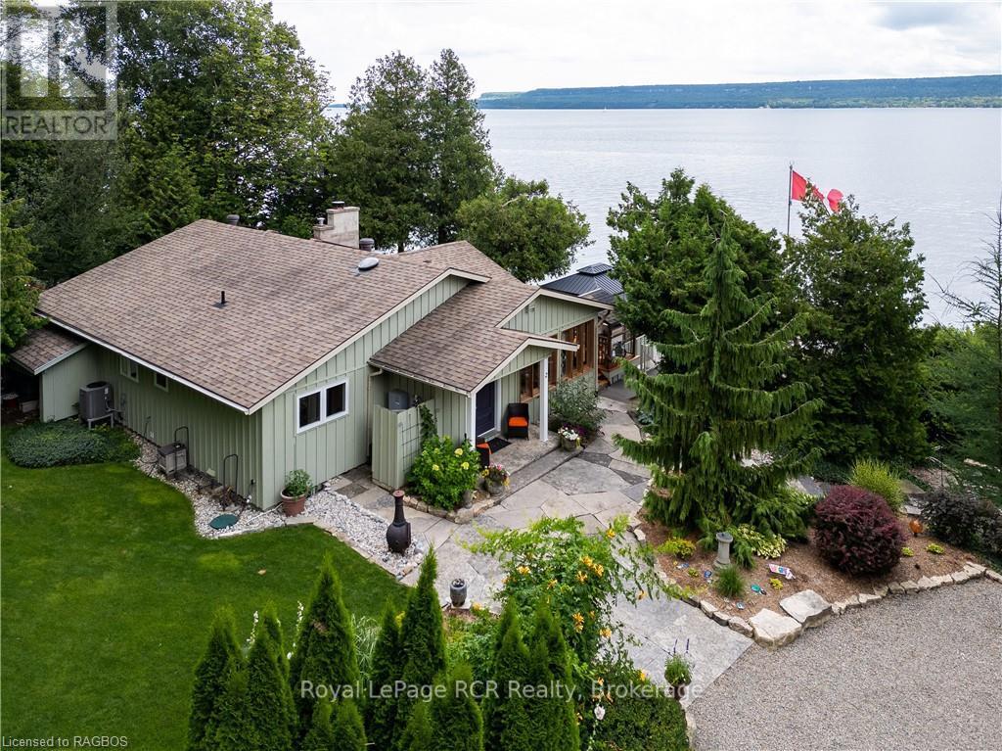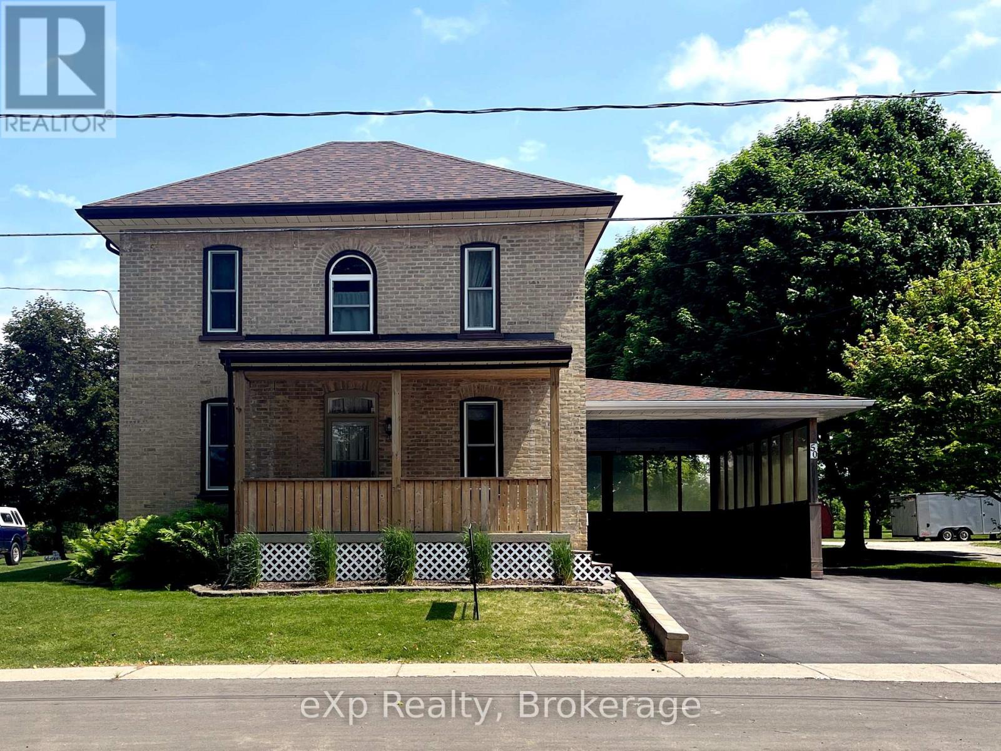505720 Grey Road 1
Georgian Bluffs, Ontario
Welcome to this stunning Custom Frontier Log Home, perfectly set on 4.1 private acres with picturesque views of Georgian Bay. This classic home offers timeless craftsmanship, rustic charm and modern comforts in perfect harmony. Offering 3 bedrooms, 2 full baths and exceptional character throughout. The heart of the home is the soaring living room with a dramatic 2-storey beamed ceiling and a floor to ceiling stone fireplace with a high-efficiency woodstove insert (2017), perfect for cozy nights in. The updated kitchen features a large island, abundant cupboard space and modern finishes, seamlessly opening to the dining area - ideal for entertaining. Step outside to a spacious 40', multi-level deck with a hot tub that overlooks the Bay, where peace and nature surround you. The main floor hosts the primary bedroom with a semi-ensuite, while upstairs you'll find two additional bedrooms, each with walk-in closets and access to a shared semi-ensuite bath. An open loft area offers flex space for an office, reading nook or family room. The detached double garage provides ample room for vehicles and gear, with an adjacent lean-to for wood storage. Enjoy year-round comfort with the character of exposed beams, pine floors throughout, natural wood finishes and an inviting layout all with unforgettable views! Whether you're looking for a full time residence, vacation getaway or a tranquil place to unwind, this unique log home offers timeless style and modern functionality. Located close to recreational trails, beaches and world class golf courses, yet with the privacy and peace only acreage can offer. Start your next chapter here in a place where memories are made and tranquility surrounds you every day. (id:59911)
Chestnut Park Real Estate
52 Lawrence Street
Wellesley, Ontario
Welcome to this meticulously maintained brick bungalow offering over 3500 square feet of thoughtfully designed main floor living, plus a fully finished basement. Built in 2002 and nestled in one of Wellesley's desirable neighbourhoods, this home combines timeless features with ample living space. Step inside the bright front foyer, illuminated by a skylight (replaced 2024), and discover a spacious layout featuring 3+1 bedrooms and 3 bathrooms. The oversized primary suite boasts a tray ceiling, generous walk-in closet, and a luxurious 5-piece ensuite. A main 4-piece bathroom and convenient main floor laundry add to the ease of living. Enjoy cozy evenings either of the two fireplaces found in the inviting sunroom or the expansive basement rec room ideal for book lovers or movie enthusiasts, with custom built-in shelving. The bright, 4-season sunroom with southern exposure overlooks a beautifully landscaped, fully fenced yard complete with a tranquil pond, two patio areas, a stone walkway, and 17 emerald cedars. The finished basement also includes a 3-piece bathroom, office, potential for a fourth bedroom, workshop and utility room, as well as a walk-up to the 2-car garage. Additional highlights of this well-maintained home include many updated windows, a 30-year roof, new eavestroughs (2020), fence (2022), and exceptional curb appeal. Don't miss this rare opportunity to own a spacious, well-kept bungalow in a warm and welcoming community. (id:59911)
Royal LePage Hiller Realty
157 Morris Street
Guelph, Ontario
157 Morris Street | Biltmore Factory Towns, GuelphCrafted by Gemini Homebuilders, this end-unit townhome in the Biltmore Factory Towns masterfully blends modern living with industrial charm in the heart of Guelphs vibrant Ward.The main floor features a bright and open-concept layout where the living, dining, and kitchen areas flow seamlessly highlighted by exposed brick interior walls that add character and warmth. A convenient mudroom off the garage, a powder room, and a flex space that works beautifully as a library or home office complete the main level.Upstairs, you'll find a sun-filled loft perfect for reading or relaxing, along with three spacious bedrooms. The primary suite is a true retreat, boasting a walk-in closet, spa-inspired 5-piece ensuite with soaker tub and double sinks, and a private balcony ideal for morning coffee or evening wind-downs.Enjoy the outdoors in your fully fenced private yard, offering a peaceful spot to relax, entertain, or garden.With its premium end-unit positioning, thoughtful layout, and a location just steps from downtown and the Eramosa River Trail, this home is equal parts function, style, and lifestyle. (id:59911)
Coldwell Banker Neumann Real Estate
276 Fern Glen Road
Perry, Ontario
Imagine waking up to the tranquil sights and sounds of a pristine forest, where towering mature trees stand as guardians of your own personal sanctuary. This 50-acre rare find offers more than just land; it is an invitation to embrace the beauty of the wild. Picture moose wandering through the trees, deer grazing in the distance, and wild turkeys meandering along trails. Here, nature becomes your closest neighbor. The terrain is wonderfully gentle, providing endless possibilities to craft your dream lifestyle. Building a stunning home nestle among the trees or design a cozy cabin perfect for hunting weekends or snow-draped evenings after a day of snowmobiling. Explore the land by ATV or take quiet walks through the woods, where every season paints a different masterpiece. Despite the remote serenity, this property is incredibly accessible. With hydro available and easy year-round access, modern conveniences are at your fingertips. Highway 11 is just minutes away, ensuring you are never far from he comforts of town while enjoying the ultimate in privacy. Only one distant neighbor shares your horizon, leaving the rest of the world blissfully out of sight. And for those of you who dream of a sweeter life, the property features a maple sugar bush ready for the spring sap run, offering a chance to produce your own syrup and savor the taste of homegrown tradition. This is more than land; it is the canvas for the life you have always envisioned. Whether you are building a forever home, a getaway for cherished memories, or a base for outdoor adventures, this property offers the space and inspiration to make it all come true. Do not just dream it - live it. Your wilderness retreat is calling. (id:59911)
RE/MAX Professionals North
1881 6th Avenue E
Owen Sound, Ontario
This 2.5-story red brick home sits in a well-established neighbourhood known for its quiet streets and easy access to local amenities. With a functional layout and generous space, its ideal for families or buyers looking to invest in a property with potential.The main floor features a living room, dining area, kitchen, and a recreational room. Upstairs offers two bedrooms and a full bathroom, while the third-floor attic provides flexible space for an extra bedroom, office, or bonus room. The backyard is great for outdoor activities and gatherings, and the front porch adds a welcoming touch. A solid opportunity in a desirable location move in and update at your own pace or renovate to suit your vision. (id:59911)
RE/MAX Grey Bruce Realty Inc.
5 Amalia Crescent
Centre Wellington, Ontario
Intelligent design, timeless style, and room to grow - this Belwood bungalow checks all the boxes. Built in 1993 and thoughtfully ahead of its time, the layout still suits todays lifestyle perfectly. From the moment you step inside, you're greeted by an impressive stone feature wall and the open, airy feel of the great room. Cathedral ceilings, hardwood floors, and a cozy woodburning fireplace give the space warmth and character, while the layout just makes sense. The kitchen and dining area are tucked just off the main living space, with big windows that frame views of the private backyard. Step out onto the composite deck and enjoy a covered porch ideal for outdoor dining or morning coffee, rain or shine. Inside, you'll find three spacious bedrooms offering flexibility for family, guests, or a dedicated home office. The full basement is unfinished and ready for your vision whether its a rec room, gym, or extra living space. Need storage or a space to tinker? The double car garage includes a bonus area that's perfect for tools, toys, or a workbench. And if you're looking to expand, there's even untapped potential in the space above the garage. Solid, well-built, and full of opportunity this is the kind of home that grows with you. Come take a look the potential is easy to see. (id:59911)
Mv Real Estate Brokerage
Sw - 83 3rd Street
Arran-Elderslie, Ontario
Welcome to this charming yellow brick bungalow nestled on a desirable corner lot with mature trees and perennial gardens. This 2 bedroom, 1 bathroom home offers original character with modern updates. From the moment you arrive, you'll appreciate the durability of the metal roof and the convenience of the attached carport, which includes additional tool storage space. Step inside to the spacious mudroom with the exposed brickwork. The updated kitchen is bright and functional, with the added convenience of the laundry area just off the back. The 4 piece bath has loads of storage and both bedrooms are bright and inviting with their large windows. The homes original hardwood floors and woodwork have been beautifully maintained and flow through the whole home. Outside, the backyard features a bunkie or storage shed with electricity, making it ideal for a hobby space, workshop, or extra storage. This home has seen many recent upgrades, including new sewer and water lines, weeping tile and weatherproofing around the foundation, as well as new soffit, fascia, and eavestrough - giving peace of mind for years to come. Whether you're looking for your first home or a cozy downsize, this bungalow has so much to offer. Don't miss your chance to make it yours! (id:59911)
Royal LePage D C Johnston Realty
2 1st Avenue
South Bruce Peninsula, Ontario
125 feet of private & pristine water frontage on Georgian Bay. Step into this spectacular bungalow with stunning clear blue water views, complimented perfectly with a large (24x36) garage workshop. The kitchen is impressive, boasting quartz countertops, new appliances and maple cabinetry. The living room is a highlight, with large windows that flood the space with natural light, overlooking a cedar deck with glass panels that offer amazing views, complemented by a cozy wood-burning fireplace. The main floor living area includes a primary bedroom with two closets and a luxurious 4pc ensuite featuring granite countertops & a jacuzzi tub. There is also a sitting room, which could easily be converted into a bedroom, offering access to the deck. A 3rd bedroom, a 3pc bathroom, main floor laundry and a comfortable 4 season sunroom finish the home nicely and add to the comfort & convenience. The waterfront amenities are exceptional: A boathouse with a large Duradek roof offering panoramic views of the water, an entire dock with decking that easily lifts out of the water for the winter with a water depth of 6 feet at the end of the dock. Easy water access surrounded in natural landscapes, patios, a firepit area and a screened-in hot tub room. This property features a spacious detached garage (24x36) with a built-in heated workshop (12x24), ideal for any project or storage needs, and a winterized shed. The property is complemented by a Bunkie (15x12) with its own 2pc bath and water heater. The home is equipped with an air-to-air heat pump, a forced air furnace & a diesel generator, ensuring comfort & efficiency year-round. Don't miss the opportunity to own this exceptional waterfront property! (id:59911)
Royal LePage Rcr Realty
78 David Avenue Unit# 1
Hamilton, Ontario
Beautiful 3-Bedroom Main Floor Unit on the Mountain – Spacious, Bright & Move-In Ready! Welcome to this well-maintained 3-bedroom, 1-bath main floor unit located in a quiet and peaceful neighborhood on the Hamilton Mountain. This bright and airy home offers an abundance of natural light, a functional layout, and ample parking. The kitchen features generous cabinet storage, ideal for everyday living and meal prep. Enjoy direct access to a walk-out backyard deck leading to a fully fenced yard—a perfect space for outdoor relaxation or family gatherings. A large backyard shed is also available and may be used for additional storage. Conveniently located close to shopping, schools, parks, public transit, and major highways, this home offers a balanced lifestyle of comfort and accessibility. ?? 3 Spacious Bedrooms ?? 1 Full Bathroom ?? Backyard Access & Walk-Out Deck ?? Fully Fenced Yard + Storage Shed ?? Ample Parking ?? Utilities Not Included Note: Select photos have been virtually staged. Don’t miss this opportunity—book your showing today! Note: Pet restrictions due to allergies (id:59911)
Platinum Lion Realty Inc.
50 Absalom Street E
South Bruce, Ontario
Welcome to 50 Absalom Street East, in the town of Mildmay. For the first time in over 80 years this traditional updated yellow brick two storey home is for sale. This home has been well cared for and pride of ownership is evident. The main level consists of a large family room, dining room, living room, kitchen, two piece bathroom, main floor laundry and access to the seasonal room off of the back of the home. Upstairs you'll find three nice sized bedrooms and a full bathroom. Enjoy the covered front porch or head out back and utilize the large backyard. (id:59911)
Exp Realty
5303 Spruce Avenue
Burlington, Ontario
Welcome to an exceptional residence nestled in one of South Burlington’s most desirable neighbourhoods—Elizabeth Gardens. This fully renovated 3+1 bedroom, 2-bathroom home offers approximately 1,850 sq. ft. of thoughtfully designed living space on a private, pool-sized premium lot, ideal for both relaxing and entertaining. Step inside to discover a seamless blend of contemporary elegance and warm rustic charm. The open-concept main level showcases hand-scraped Hickory hardwood flooring, custom wood accents, pot lighting, and meticulous craftsmanship throughout. At the heart of the home is a striking gourmet kitchen, featuring an oversized walnut slab island with seating for four, quartz countertops, high-end stainless steel appliances, custom soft-close cabinetry, an undermount sink, decorative tile backsplash, and a dramatic modern pendant light. Upstairs, a spacious primary bedroom is complemented by two additional bedrooms and a beautifully updated 4-piece bathroom complete with a quartz vanity, porcelain tile flooring, and a sleek tiled shower surround. The finished lower level is bright and inviting, offering a cozy family room with a brick fireplace, an additional bedroom, and a 3-piece bathroom finished to the same high standard. Additional highlights include: solid oak staircase and railing, crown moulding, energy-efficient smart thermostat, updated windows (2020), new insulation in attic (2020), New fence along the parameter (2022) roof, furnace, and A/C (2016), premium metal siding, covered porch, cedar porch soffit, solid wood pillars (Pine and Oak), landscaping, and an oversized 6-car driveway. Brand new shed and lean shed at side of house for storage. Perfectly located just minutes from top-rated schools, shopping, restaurants, the GO train, major highways, public transit, and the shores of Lake Ontario—this home truly checks every box. A must-see opportunity in a prestigious neighbourhood. (id:59911)
Sutton Group - Summit Realty Inc.
44 Lea Crescent
Welland, Ontario
Welcome to 44 Lea Crescent, a beautifully maintained bungalow nestled in one of Welland’s most desirable family-friendly neighbourhoods. This charming 2-bedroom, 2-bath home offers a bright, open-concept layout with vaulted ceilings and a seamless flow between the kitchen, dining, and living areas—perfect for both daily living and entertaining. The kitchen features ample cabinetry and counter space, overlooking the inviting living room with access to a private backyard deck. Enjoy the convenience of main floor laundry and a spacious, unspoiled basement full of potential—ideal for a future rec room, home gym, or additional bedrooms. Step outside into the fully fenced yard—perfect for pets, children, or just relaxing in your own quiet outdoor space. Located on a peaceful crescent, this home is close to schools, parks, shopping, and all of Welland’s amenities, with easy access to transit and major routes for commuters. Whether you're downsizing, investing, or searching for your first home, this lovingly cared-for property is a wonderful place to call home. (id:59911)
RE/MAX Escarpment Golfi Realty Inc.


