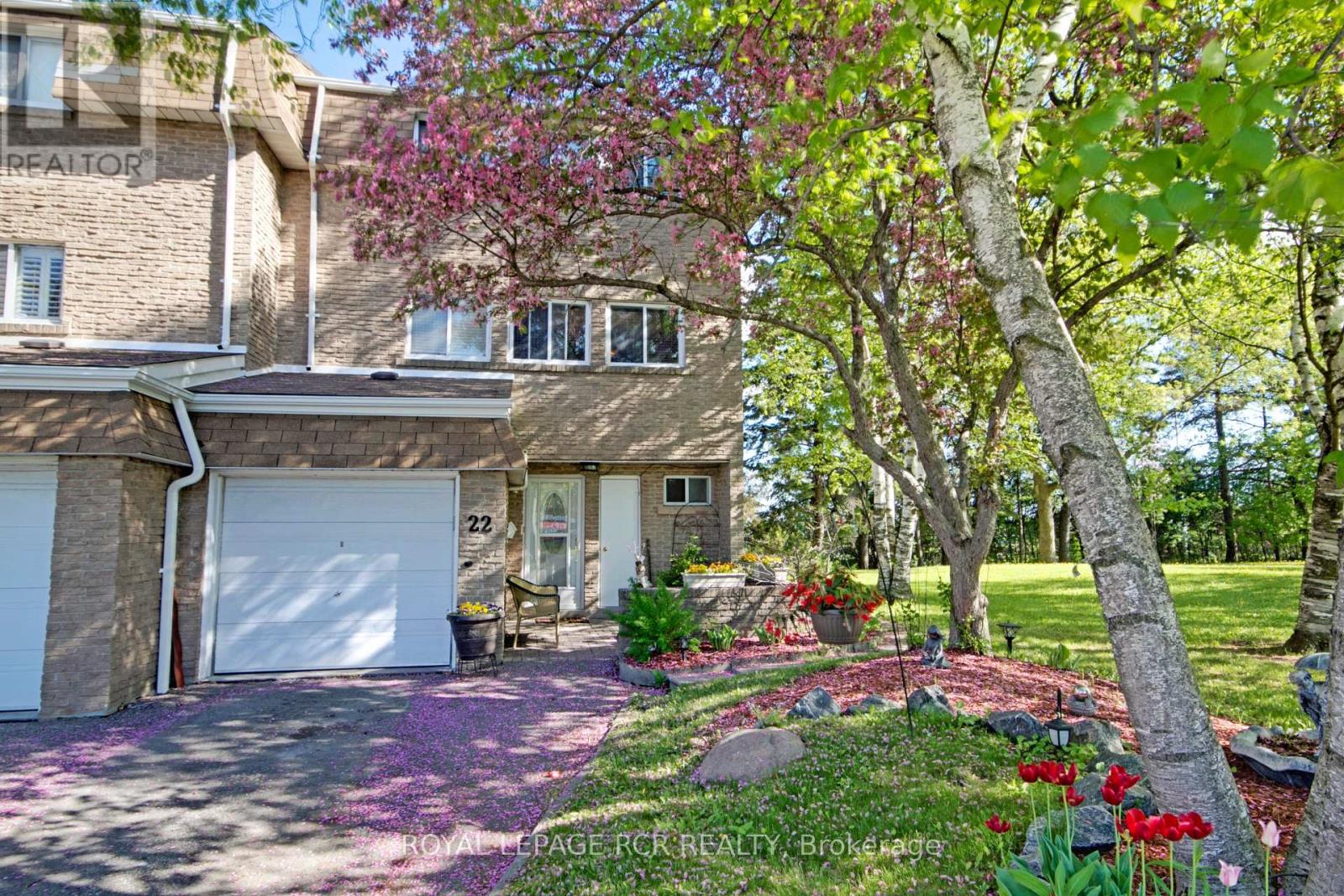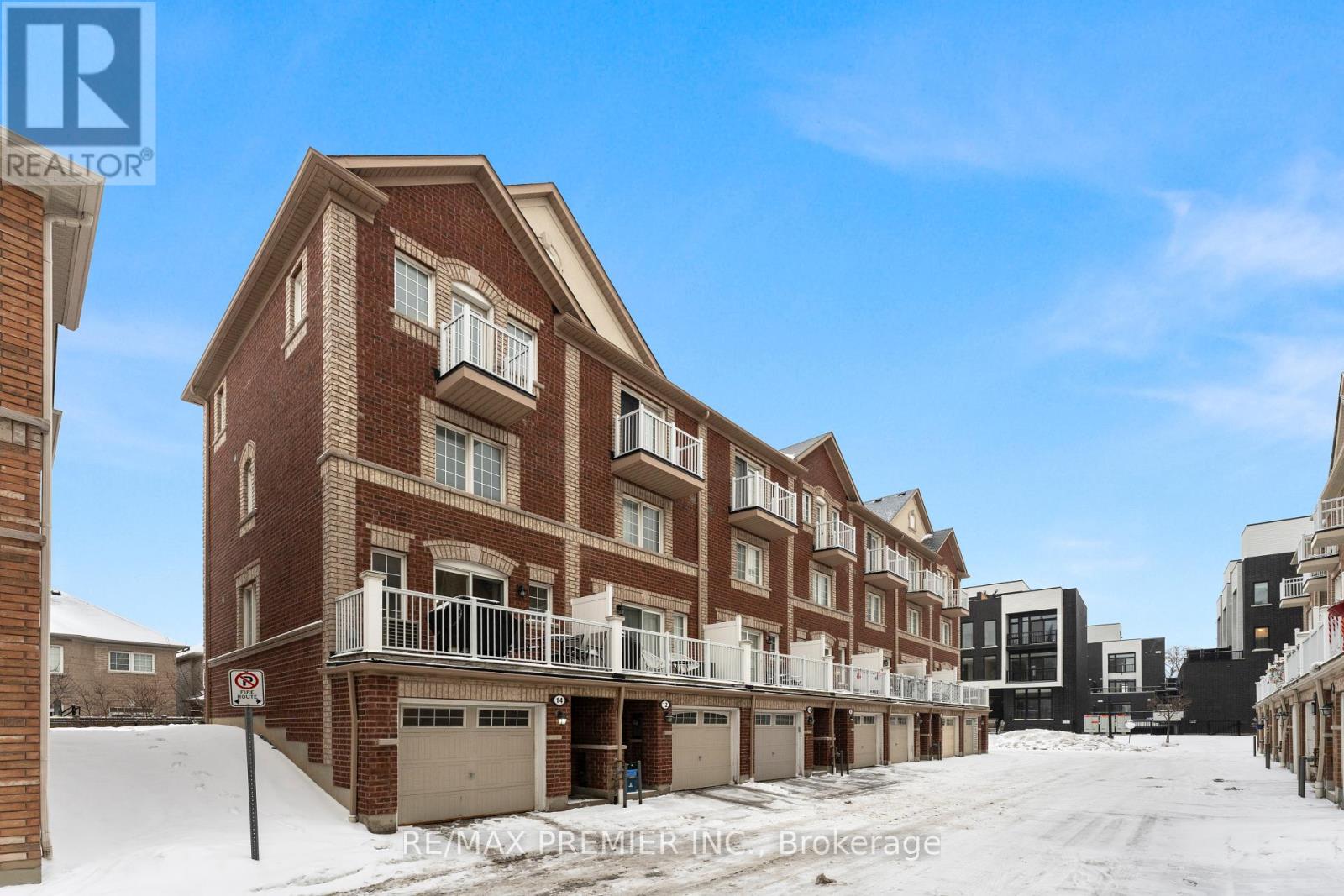1630 Mount Albert Road
East Gwillimbury, Ontario
Welcome to your dream home in the picturesque community of Sharon! Sitting on an estate-sized lot (almost half an acre) this 4-bedroom, 3-bathroom detached brick house is the perfect blend of elegance and comfort, offering plenty of space for your family to live, work, and entertain. Key Features: Spacious Layout: Enjoy the thoughtfully designed living space with large, sun-filled rooms throughout. Eat-in Kitchen with a walkout to huge 33'x22' deck. Inviting Living Areas: Cozy up in the family room featuring a fireplace or host guests in the formal living and dining rooms. Primary Suite Retreat: The generous primary bedroom boasts a luxurious ensuite with a soaking tub, glass shower, and double vanity, plus a walk-in closet. Three Additional Bedrooms: Perfect for a growing family with plenty of natural light and storage. Three-Car Garage: Ideal for car enthusiasts or additional storage, with a wide driveway for extra parking. Private Backyard: A beautifully landscaped yard with room for outdoor entertaining, gardening, or relaxing with the family. Located in the charming and sought-after Sharon community, this home offers the perfect balance of small-town charm and urban convenience. Just minutes from top-rated schools, parks, shopping, and quick access to major highways, you'll enjoy the best of both worlds. Don't miss your chance to call this stunning property home! Extras: Finished office space in the basement with the remainder waiting for your vision, 23'x5' cold storage (id:54662)
RE/MAX Prime Properties
1614 - 7895 Jane Street
Vaughan, Ontario
Spacious Unit With Beautiful 16th Floor Views. Great Location: Short Walk To The VMC Subway & Bus Terminal. Easy Access To Hwy 400, 407, Shopping & Grocery, Restaurants, York University And Vaughan Mills Mall. Lovely Unit With Open Concept Layout, Features 9 Ft Ceiling, Large Windows With Lots Of Natural Light, 2 Bedrooms And 2 Full Size Bathrooms, Functional Layout, Upgraded Laminate Floors, Premium Appliances, Backsplash And Quartz Counter Tops. 24/7 Concierge. 1 Parking + Locker Included. **EXTRAS** Clear, Unobstructed View From A 165 Sf Balcony, 1 Locker. Amenities Include- Spa Fitness Rm, Party Rm Private Kitch Games Rm Theatre Rm Outdoor Bbq & Lounge 24Hr Concierge Bike Storage & More, U/G Parking Available For Lease (id:54662)
RE/MAX Noblecorp Real Estate
Lower - 24 Carleton Trail
New Tecumseth, Ontario
BRAND NEW LEGAL one bedroom, one bath basement apartment with ensuite laundry is available to rent for the first time! Located in a gorgeous newer family friendly neighbourhood this professionally finished apartment is ready to rent! The apartment boasts open concept kitchen, dining and living room with plenty of natural light. Rent includes one parking spot on the driveway. Great location with a five minute walk to the park, A short 10 minute drive brings you to Bond Head for some of the best golfing around. 15 minute drive to Alliston and the Honda plant. Available for immediate possession. (id:54662)
Royal LePage Rcr Realty
778 Sheppard Avenue
Georgina, Ontario
Nestled In The Heart Of Serene Island Grove, Just A Stone's Throw From Lake Simcoe near Willow Beach, This Property Perfectly Combines Tranquility, Convenience, And Potential. With Opportunities For Renovation, Its Ideal For Those Looking To Customize Their Dream Home. Enjoy The Great Outdoors With Walking Access To The Island Grove Marina, East Point Marina, Including Sheppard Park And Wharf. Plus, You're Only 15 Minutes From Highway 404, Ensuring Easy Accessibility.The Current Floor-plan Offers 5 Bedrooms, 2 Bathrooms, A Recently Updated Kitchen With Modern Finishes, New Windows(2022), And New Doors(2022). Set On A Spacious 50x200-Foot Lot With A Detached 1-Car Garage, It's Ready For You To Transform Into Your Perfect Living Space. Let Your Lakeside Living Begin Here, At 778 Sheppard Ave, Island Grove! **EXTRAS** S/S Stove, S/S Hood Range , S/S Dishwasher, S/S Double Door Fridge, Window Coverings, Light Fixtures. On Demand Water Heater, Central Air, Furnace (2019) (id:54662)
RE/MAX Hallmark York Group Realty Ltd.
44 Meadowlands Drive
Brock, Ontario
This is a must see! Well - maintained and updated Home W/3+1 bedrooms & 2 newly renovated bathrooms. Beautifully naturally lit, large living area with a gas fireplace and large vaulted ceiling over 15ft high make for a incredible space. Enjoy morning coffees and cozy family dinners in the eat-in kitchen, W/O to backyard refuge is an entertainers delight with 2 decks. New ('21) hot tub & gazebo, Above - Grade Pool! Huge Finished Basement w/large family/rec room, & renovated 4th bedroom. Detached garage for workshop, studio space or extra lounge area. Close to schools, groceries, walking paths , beaches and so much more ! Come and enjoy the quiet in a serene family oriented neighborhood. (id:54662)
RE/MAX Professionals Inc.
22 Henderson Drive
Aurora, Ontario
Discover the immense potential of this spacious end-unit townhome in the desirable Aurora Highlands neighbourhood! Tenanted for the past 10 years (photos not current) and being sold in 'as-is' condition. The property is priced perfectly for investors or buyers looking to update and personalize. Featuring a family-friendly layout, the home boasts a large kitchen layout with ample cabinets, counters, and a pantry, a separate dining room, generous living room, and sizeable bedrooms. The main floor family room opens to a private, fenced backyard-ideal for future outdoor enjoyment. The home needs updating, its potential is undeniable. The prime location is unbeatable: withing walking distance to schools, transit, parks, shopping, Yonge Street, and all family oriented amenities. **EXTRAS** Photos are from June 2015 when last sold as the townhome is tenanted. (id:54662)
Royal LePage Rcr Realty
303 - 101 Cathedral High Street
Markham, Ontario
Building Is Registered! Move In Ready! Live In 2-Storey Elegant Architecture Of The Courtyards In Cathedral Town! European Inspired Boutique Style Condo 5-Storey Bldg. Unique Distinctive Designs Surrounded By Landscaped Courtyard/Piazza W/Patio Spaces. This Condo Features 9Ft Ceilings, 827 SF Of Gracious Living W/2 Bedrooms & 2 Baths + W/O Balcony With East Views, Laminate Flooring Throughout. Close To A Cathedral, Shopping, Public Transit & Great Schools In A Very Unique One-Of-A-Kind Community. Amenities Incl: Concierge, Visitor Parking, Exercise Rm Party/Meeting Rm, BBQ Allowed And Much More! **EXTRAS** S/S Package Incl: Fridge; Stove; B/I Dishwasher; Stacked Washer/Dryer, Standard Finishes - Imported Italian Cabinets, Granite/Marble/Ceramics/Porcelain Floors/, 1 Parking + 1 Locker Included. Heat, Water, & Hydro All Separately Metered. (id:54662)
Century 21 Leading Edge Realty Inc.
Room - 559 Ritson Road S
Oshawa, Ontario
6 BEDROOM HOME AVAILABLE IMMEDIATELY! AMAZING LOCATION right off the 401 Ritson exit. Walking distance to restaurants, parks, schools and so much more. The house has been fully renovated with an open-concept layout, 3 full washrooms, quartz countertops, new flooring, potlights throughout and 6 spacious bedrooms. The unit comes with brand-new appliances and a private washer and dryer on each level. Come see for yourselves! (id:54662)
Royal LePage Associates Realty
3089 Paperbirch Trail
Pickering, Ontario
Welcome to this stunning, luxurious home in Pickering! This spacious 4 bedroom, 4 bathroom residence boasts high-end builder upgrades and meticulous attention to detail. Enjoy 9-foot smooth ceilings throughout the home, adding to the bright, open feel of every room. The diagonal hardwood flooring adds a touch of elegance, while the chef-inspired kitchen features premium Thermador stainless steel appliances, a pot filler, cabinets to the ceiling, separate pantry and a beautiful waterfall quartz countertop. The raised washroom quartz countertops and upper floor laundry room offer added convenience and sophistication. Relax and unwind in the bright breakfast area, complete with cozy window seating, or cozy up in the great room with the warmth of a gas fireplace. This home also features cutting-edge smart home technology and automatic blinds for the ultimate in modern living experience. Plus, a separate entrance to the basement provides endless possibilities for additional living space or rental potential. Don't miss out on the opportunity to own this exceptional, move-in-ready home! (id:54662)
Royal LePage Associates Realty
40 Heather Road
Toronto, Ontario
Welcome To 40 Heather Rd! This Bright Spacious Home Is Perfect For First Time Home Buyers, Investors & or Builders. This Home Is Located In One Of Agincourt's Prestigious & Demanding Neighborhoods'. This Is The Only St Where Houses Are On One Side Of The St. And School's On The Other. Situated On a Premium lot of 55.05 Feet By 157.20 Feet. With A In Ground Pool On A Premium Sized Backyard, Great For Entertaining. Original Hardwood Flooring Under Broadloom Throughout The House Other Then The Kitchen. Finished Basement With Open Rec Area, Work Area & 3 Pcs Washroom. Modernize This Home To Your Liking & Taste. All Major Components Have Been Replaced, Windows, Roof(2019) Furnace (2020) A/C (2020) Hot Water Tank (2020). ** Conveniently Located To Go Station, TTC, Parks, Schools, Churches, Community Centre With Pools & Ice Rinks, STC And Much Much More! This Home Is A Must See To Be Appreciated. (id:54662)
Century 21 Leading Edge Realty Inc.
24 Serene Court
Whitby, Ontario
Don't miss this trifecta In the sought-after Rolling Acres neighbourhood! This meticulously maintained home is situated on a quiet court, backing onto and privately tucked away in the corner of Lady May park with direct access and includes a custom saltwater pool! This combination is a rare find. Close proximity to all kinds of amenities, restaurants, schools and more. Inside, you'll find a bright & spacious layout with 9' ceilings, hardwood flooring throughout, upgraded trim, recessed lighting, and stylish light fixtures. The home features an open-concept design, with a large family room with a cozy gas fireplace, perfect for relaxing and gatherings with family and friends. The kitchen is equipped with granite countertops and stainless steel appliances. This 4+1 bedroom home includes ensuite or semi-ensuite bathrooms for all bedrooms all with granite counter tops, under-mount sinks and Moen fixtures. The office space can easily serve as a fifth bedroom, and the homes large mudroom/laundry room offers ample storage and convenience. The primary retreat features warm hardwood floors, 9' tray ceiling, custom built-ins, 5 piece ensuite and walk-in closet with built-in organizer. With a focus on functionality, every detail has been carefully considered. The outdoor area includes a saltwater pool with travertine coping and a powerful double Badu swim jet system for extended swimming, exercise or play along with an electric heat pump allowing for long season enjoyment. An outdoor hot water brass fixture adds convenience, and the backyard also features synthetic grass, interlock stone, and a relaxing gazebo seating area, all highlighted by garden lighting. This home offers everything you need. Upgraded appliances to custom closet organizers and built-ins for efficient storage. Lutron smart lighting in select rooms and Hunter Douglas window coverings throughout! This home is move-in ready; a perfect balance of comfort, style, & convenience (id:54662)
RE/MAX Professionals Inc.
14 Cooperage Lane
Ajax, Ontario
A real opportunity to live in an outstanding, end-unit, freehold townhome, in one of the best neighbourhoods in Ajax! Being an end-unit, youll enjoy a sun-filled interior due to having extra windows. Youll love the great floor plan. The combined, open concept living room and dining room is great for family gatherings and entertaining. A large balcony off the living room is the perfect spot to BBQ and relax. The principal bedroom is huge, occupies almost the entire top floor and includes a private balcony, separate his & her closets, and a 4pc ensuite bathroom with soaker tub and separate shower. The laundry is conveniently located on the top floor. The oversized garage with plenty of storage space has interior access to the home and includes a 240v electrical plug ready for an EV charger. Parking for 2 cars; one in the garage and one on a dedicated ground parking spot. Location is superb; just minutes from Walmart, Costco, Loblaws SuperStore, LCBO, Best Buy, Canadian Tire, Cineplex, etc. with quick & easy access to Hwy 401, all amenities, shopping, restaurants, schools, etc. This move-in ready home is full of character & charm. (id:54662)
RE/MAX Premier Inc.











