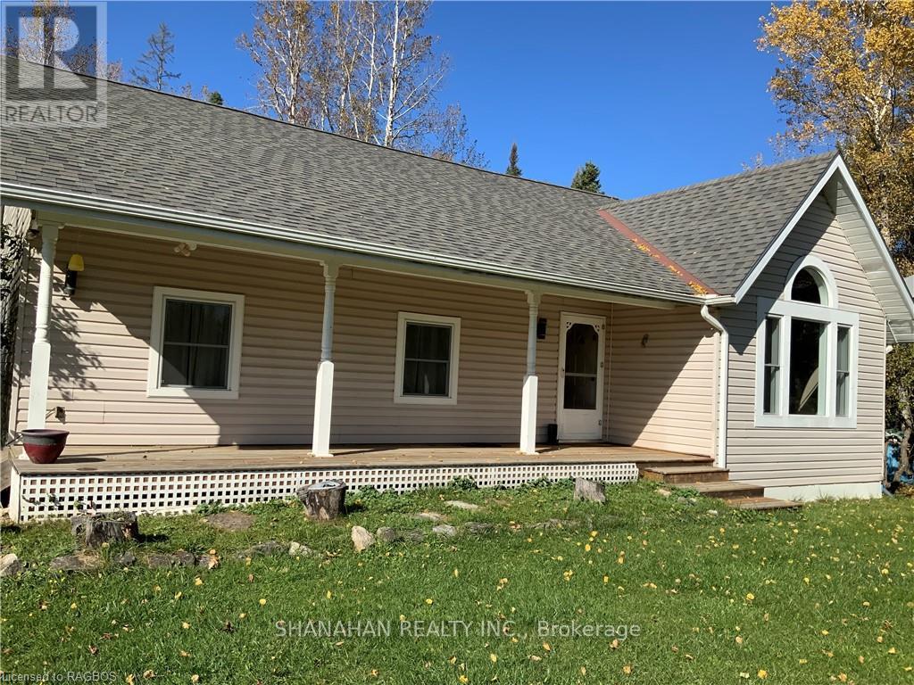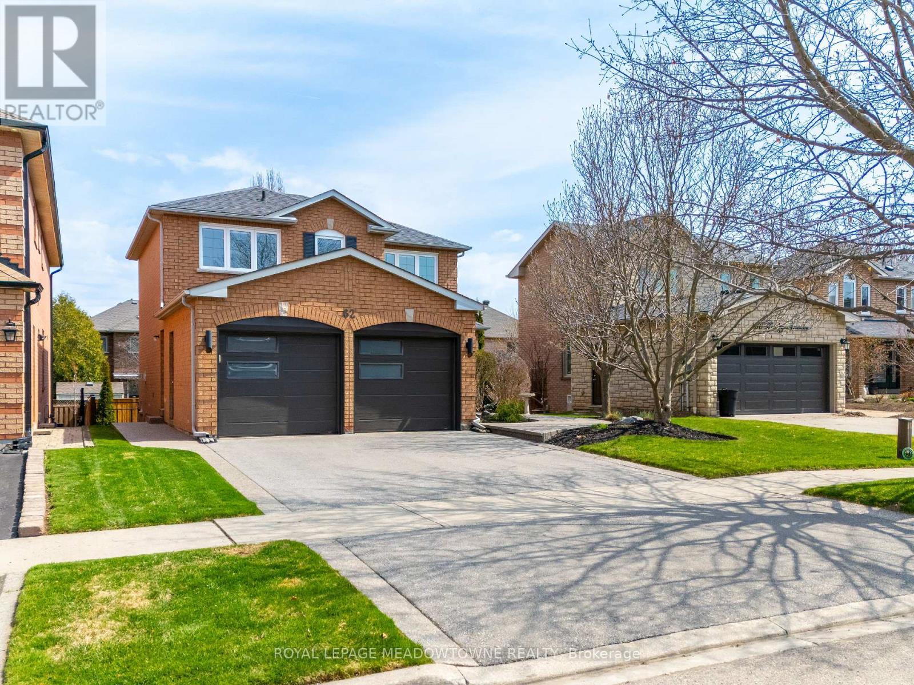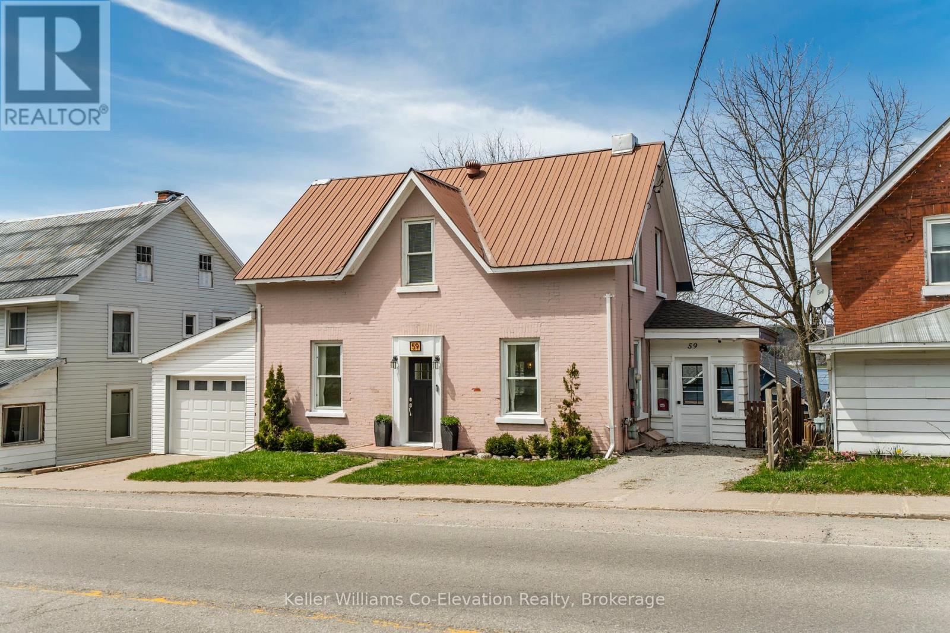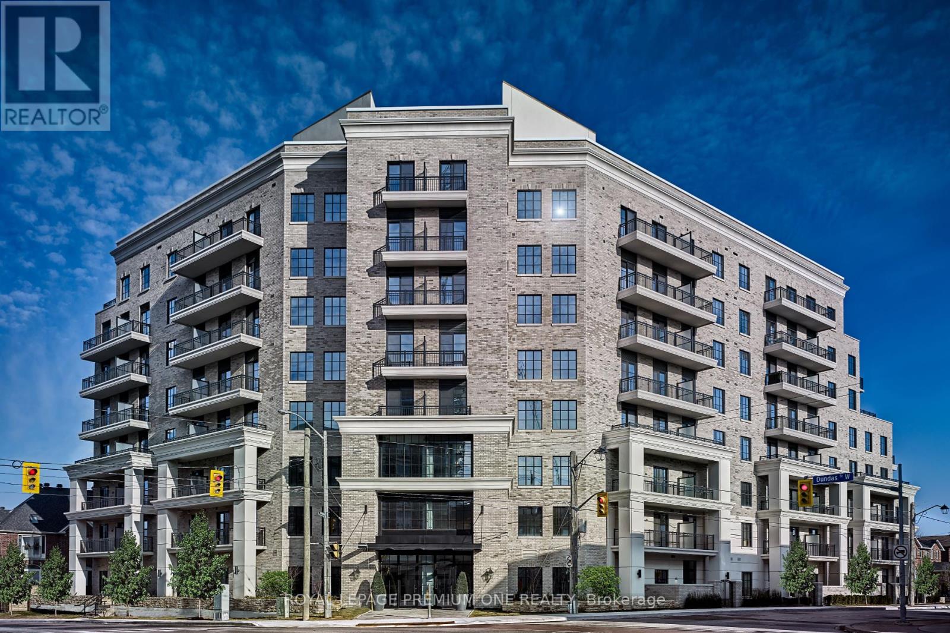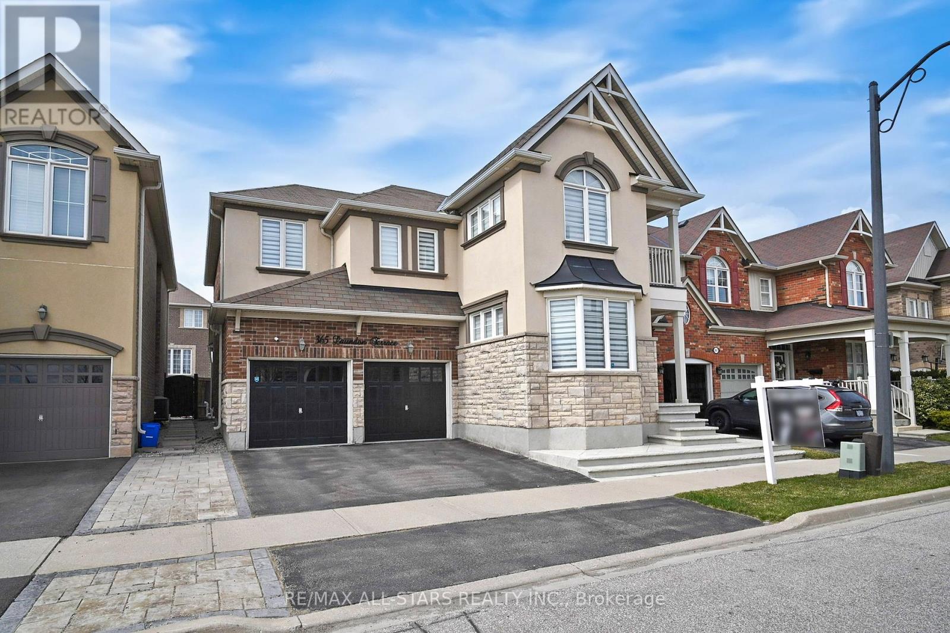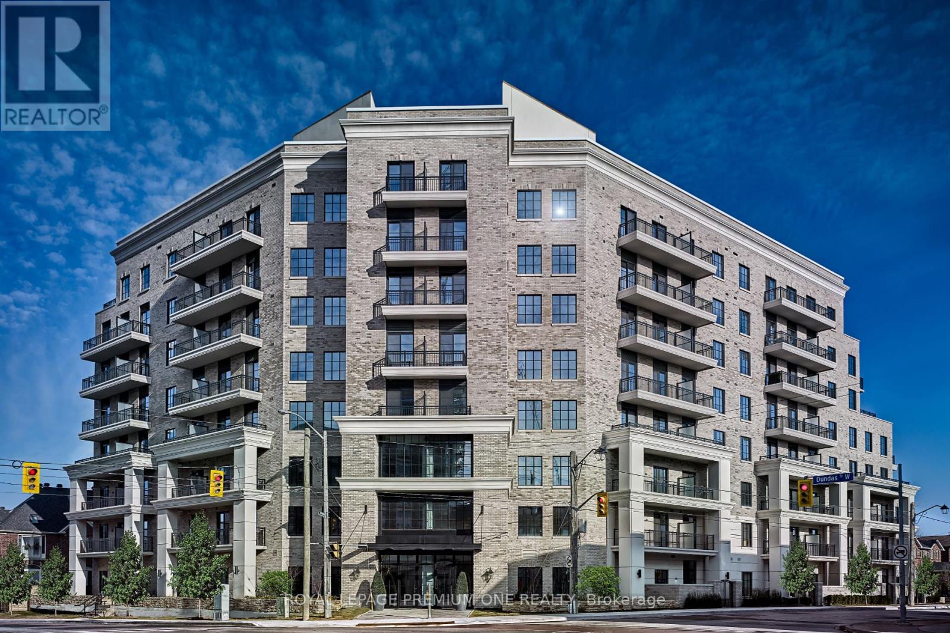9581 Old Church Road
Caledon, Ontario
Exquisite Pride of Ownership Shines Throughout! This beautiful 3-bedroom, 4-bathroom home is nestled in the coveted Cedar Mills neighbourhood of Caledon just minutes from Palgrave, Bolton, and a convenient 35-minute drive to Pearson International Airport. Set on a meticulously landscaped lot adorned with mature trees, this home offers striking curb appeal with interlock walkways, a refinished deck, and a 16 x 20 detached garage featuring a concrete floor and hydro. Enjoy serene, unobstructed views of Caledon's iconic rolling hills and picturesque farmland. Step inside to a spacious main floor featuring centre-stair layout. The chefs eat-in kitchen showcases custom cabinetry, solid surface countertops, a premium Thermador 6-burner range, double wall ovens, and a walk-out to the expansive deck and backyard. Entertain in style in the elegant formal living and dining rooms, complete with gleaming hardwood floors. Large family room with hardwood floor, a picture window and cozy fireplace. Additional main floor highlights include a convenient laundry room, powder room and direct garage access. Upstairs, you'll find three generously sized bedrooms two with private ensuite baths, perfect for growing families or guests. The finished lower level offers even more living space, featuring a bright recreation room with above-grade windows, a games area, office space, and a versatile bonus room. This lovingly maintained home has seen numerous upgrades and thoughtful enhancements truly move-in ready and in an exceptional location. (id:59911)
Coldwell Banker Ronan Realty
20 Cape Hurd Road S
Northern Bruce Peninsula, Ontario
Just Listed in Tobermory this spacious , well appointed 5 bedroom home is ideal for growing families or anyone interested in creating a large in-law suite. Sitting at the end of a long private driveway and on over an acre of open space and wooded areas enjoy the privacy of your covered country style porch and serene front yard views. Enter the home into the front foyer with wooden double door closet, refinished wood floors and a bright living room with cathedral ceilings and large front window. A center kitchen island with a built in dishwasher , eat in kitchen / dining area , second separate dining space and large laundry room are just some of the additional main floor features of this cozy space. There is plenty of room for family and friends with 3 bedrooms and 2 bathes on the main floor and 2 bedrooms on the lower level. #20 Cape Hurd is ideally located for privacy but close to all amenities with the Medical Clinic , Foodland Grocery Store, restaurants and the Village Harbour just minutes away. Everything you need is here. Enjoy all that living in Tobermory has to offer year round while also discovering the bustling summer season?s festivals, hiking, sailing and community events . Tobermory uniquely sits at the very tip of the Bruce Peninsula with Lake Huron on one side and Georgian Bay on the other. Picture yourself here living and hosting and book your showing today. (id:59911)
Shanahan Realty Inc.
62 Harley Avenue
Halton Hills, Ontario
Step into this impeccably maintained and thoughtfully updated 4-bedroom, 3-bath home, offering close to 2,000 square feet of beautifully appointed living space, plus a fully finished basement. From the moment you arrive, the pride of ownership is evident, beginning with the charming curb appeal and continuing throughout every detail of this move-in-ready home. The versatile and modernized kitchen features stainless steel appliances, a breakfast counter, and an inviting eat-in area. Step seamlessly from the breakfast room to an expansive deck that overlooks a tastefully landscaped backyard -- ideal for entertaining or enjoying quiet moments outdoors. Hardwood flooring flows through the main level, including the spacious living room, family room, and formal dining area, as well as all upper level bedrooms. A stunning, newly updated fireplace and surround serve as the focal point of the family room, adding both style and warmth to the space. A convenient main floor laundry/mudroom with direct access to the garage and a side entry enhances everyday functionality. Upstairs, the generous primary suite is a true retreat, complete with custom wall cabinetry and a luxurious, spa-inspired 5-piece ensuite. Three additional, well-sized bedrooms and an updated 3-piece bathroom complete the upper level. The fully finished basement offers a welcoming space for relaxation or entertaining -- perfect for family movie nights, reading nooks, or a home office setup. Ample storage throughout the home ensures comfort and convenience at every turn. Additional highlights include an attached double car garage with side-door access. This is an exceptional opportunity to own a lovingly maintained and tastefully updated home in a desirable location. Schedule your private showing today! Updates: Fridge, Stove, Washer & Dryer ('24), Driveway and Walkway ('21), Ensuite Bathroom ('20), Gas Fireplace ('19), Garage Doors ('18), Dishwasher ('15), Furnace & A/C ('15) (id:59911)
Royal LePage Meadowtowne Realty
25 Fox Run
Barrie, Ontario
Stylish Bungalow in Desirable Letitia Heights with over 1700 square feet of living space! This move-in-ready bungalow offers a bright spacious layout filled with natural light. The main floor features durable laminate flooring throughout, a spacious primary bedroom, and a generous second bedroom with a walk-out to a private backyard deck ideal for morning coffee or summer entertaining. The open-concept living and dining areas flow seamlessly into a functional kitchen, creating the perfect space for family living and hosting guests. The fully finished lower level offers incredible in-law suite potential, with a separate entrance, second kitchen, large living area with cozy fireplace, a bedroom, and a modern 3-piece bathroom. New luxury vinyl flooring and pot lights add style and comfort to this versatile space. Outside, enjoy a fully fenced backyard, updated landscaping, and an extra-wide driveway providing ample parking. Located just minutes from Highway 400, parks, schools, and all major amenities, this home offers the perfect blend of comfort, space, and income-generating potential. (id:59911)
Keller Williams Co-Elevation Realty
59 Robert Street W
Penetanguishene, Ontario
Charming Century Home with Modern Upgrades in the Heart of Penetanguishene! This beautifully updated 3-bedroom home is truly move-in ready, offering a perfect blend of historic charm and stylish renovations. Recent upgrades include a modern kitchen, newer flooring, an inviting fireplace and new furnace (2020), ensuring you enjoy both beauty and functionality. The property also features a single-car garage and an unfinished basement with walk out to yard and rough in for bathroom, providing ample storage and potential for more living space. Take in harbour views from your back deck, unwind in the cozy three-season sunroom, or enjoy quality time in the spacious backyard ideal for any family. Just steps away, Rotary Park this location offers scenic trails, a dog park, beaches, a splash pad, playground, and waterfront green space, perfect for active lifestyles and evening strolls. You'll love being a short walk from downtown Penetanguishene, where quaint shops, restaurants, and cafés create a vibrant small-town atmosphere. All this, just minutes to Midland and under an hour to Barrie this is your chance to embrace the good life in one of Georgian Bays most charming communities. (id:59911)
Keller Williams Co-Elevation Realty
Ph08 - 571 Prince Edward Drive
Toronto, Ontario
**NOW OFFERING FOR A LIMITED TIME ONLY 1 MONTH RENT FREE ON A ONE YEAR LEASE** Gorgeous Condo At The Kingsway Village Square Is Situated At 571 Prince Edward Drive North, Just Moments Away From The Quaint Shops & Highly Ranked Local Schools. High Park, Royal York & The Old Mill From Libraries. Gyms, Food Shops & Highly Ranked Local Schools. High Park, Royal York & The Old Mill Subway Stations Are Within Walking Distance. Upscale Shopping Is A Short Drive Away To Sherway Gardens. (id:59911)
Royal LePage Premium One Realty
Bsmt - 20 Hardisty Drive
Toronto, Ontario
This Spacious and Well-Kept Basement Apartment Has 2 Bedrooms Set Apart From Each OtherGreat for Privacy or A Home Office. The Open-Concept Living Area Features A Stylish Stone Wall, and the Modern Bathroom Includes A Walk-In Shower. Youll Also Have Your Own Private Laundry Room. Located In A Quiet Neighborhood. Short Walk To The Bus, Grocery Stores, And Coffee Shops. The Landlord Lives Upstairs. Utilities Are Included. No Parking Available. (id:59911)
RE/MAX Premier Inc.
243 Mckenzie Drive
Clearview, Ontario
Imagine Your-Self as an Owner of this Beautiful Home. Welcome To Your Dream 243 McKenzie Dr Located In A Desirable Neighborhood In Stayner. Offering South Side Backyard Backing to the Gorgeous Man Made Channel For A Nature Loving Relaxation plus no Neighbors at back! This Spacious Brand New & Never Lived Energy Efficient Home Offering 2,002 sq. ft Of Finished Living Plus 850 sq. ft in the Basement; Features 9 Ft Smooth Ceilings On Main & Smooth Ceilings On 2nd Floor. This Amazing Home Features Excellent Layout with No Wasted Space. 3 Oversized Bedrooms and 3 Bathrooms Providing Ample Space For Everyone. The Spacious Kitchen Featuring Large Eat-In Area Overlooking to The Bright Family Room And Exiting To A Wooden Deck; Open Concept Living Room Perfect For Entertainment and Dining; A Welcoming Environment Of Family Room With The Ability To Unwind In Front Of The Gas Fireplace Connected to Dining Room. Upgraded With Wide Elegant Oak Stairs And Central Vacuum Rough-in. Large Garage 18x24. Large Basement With One Upgraded Oversized Window; Finishing Basement Will Bring Income Considering Close Proximity To the Desirable Vacation Areas. The Primary Bedroom Features A Large Walk- In Closet, A 5-Pc Spa-Like Ensuite W/His & Hers Sinks. Conveniently Located 2nd Floor Large Laundry Has Extra Space for Storage! Large Deck; Transferable Tarion Warranty! Included 2 K for paving. **EXTRAS** New Stainless Steel Appliances: Fridge, Dishwasher, Stove; New Laundry Washing/Dryer. Move In And Enjoy, Great Feeling Of A New Home. Located Close To Schools And Amenities. Short Commute to Wasaga Beach, Collingwood, Blue Mountain and Barrie. (id:59911)
Century 21 B.j. Roth Realty Ltd.
102 Nipissing Crescent
Brampton, Ontario
well-kept and clean !! 4 bedroom 3 bathroom fully detached home situated on a premium 44 ft lot, offering Metal roof, living and dining com/b, sep large family rm, main floor den, over 2700 sqf as per MPAC, large master bedroom with ensuite and w/i closet, all large size bedrooms, professionally landscaped front and back yard and much more. steps away from all the amenities. (id:59911)
RE/MAX Realty Services Inc.
365 Laundon Terrace
Milton, Ontario
This beautifully upgraded 4-bedroom + media room, 4-bathroom home offers approximately 3,200 sq ft of elegant above-grade living space in one of Milton's most desirable neighborhoods. Designed for modern family living, the open-concept layout is bright and spacious, with natural light flowing throughout, featuring hardwood floors and 9 ft ceilings. The gourmet kitchen features stainless steel appliances, ample counter space, and an oversized island perfect for entertaining. It opens to the dining area and a generous family room, highlighted by a stunning double-sided fireplace that adds warmth and character to both spaces. A large main floor office provides a comfortable work-from-home option. Upstairs, the primary suite is a true retreat, with his & hers walk-in closets, a luxurious 5-piece ensuite with soaking tub, glass shower, and partial Escarpment views. Three additional sizeable bedrooms, two full bathrooms, and a spacious loft (ideal for a 2nd office, playroom, or 5th bedroom) complete the upper level. Enjoy outdoor living with a stamped concrete walkway and patio, including a gazebo, and partial views of the Escarpment from the backyard. Located close to top-rated schools, parks, trails, shopping, and highways. A must-see for families seeking luxury, space, and a prime location! (id:59911)
RE/MAX All-Stars Realty Inc.
412 - 571 Prince Edward Drive N
Toronto, Ontario
**Now offering for a limited time only 1 month rent free on a 1 year lease.*** Gorgeous Condo At The Kingsway Village Square Is Situated At 571 Prince Edward Drive North, Just Moments Away From The Quaint Shops & Restaurants of Bloor West Village. This Suite has a terrace and Is Steps Away From Libraries, Gyms Food Shops & Highly Ranked Local Schools. High park, Royal York & The Old Mill Subway Stations Are Within Walking Distance. Upscale Shopping Is A Short Drive Away To Sherway Gardens. (id:59911)
Royal LePage Premium One Realty
402 - 571 Prince Edward Drive N
Toronto, Ontario
**Now offering for a limited time only 1 month rent free on a 1 year lease.***Gorgeous Condo At The Kingsway Village Square Is Situated At 571 Prince Edward Drive North, Just Moments Away From The Quaint Shops & Restaurants Of Bloor West Village. This Suite has a terrace and Is Steps Away From Libraries, Gyms Food Shops & Highly Ranked Local Schools. High Park, Royal York & The Old Mill Subway Stations Are Within Walking Distance. Upscale Shopping Is A Short Drive Away To Sherway Gardens. (id:59911)
Royal LePage Premium One Realty

