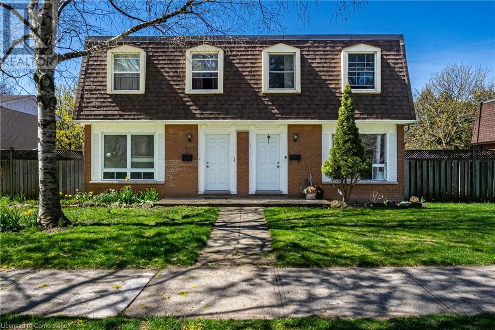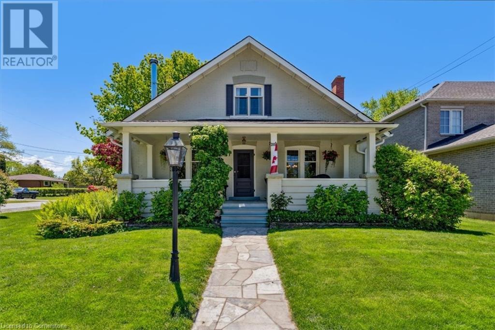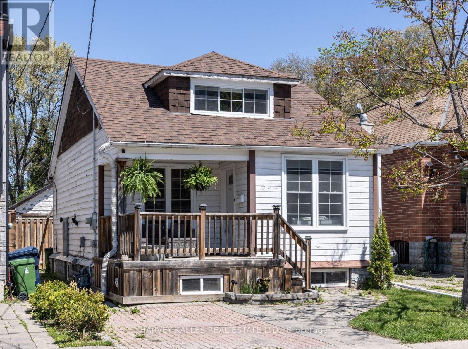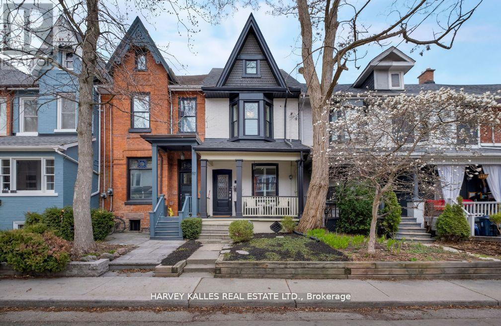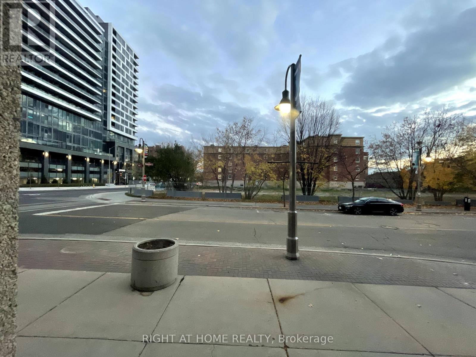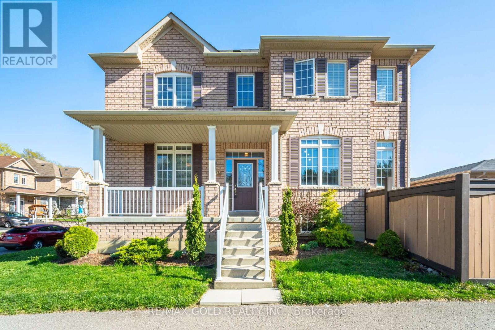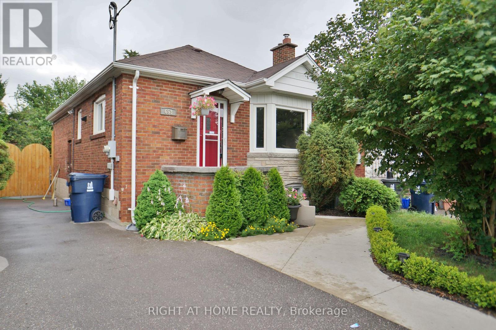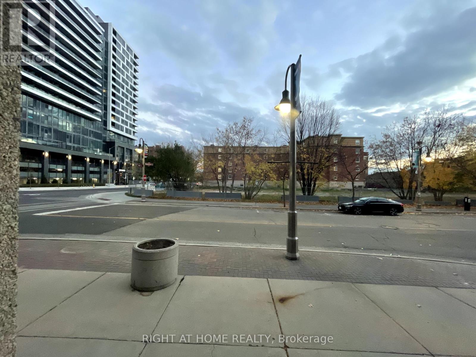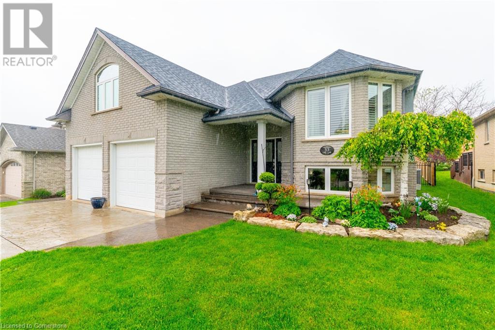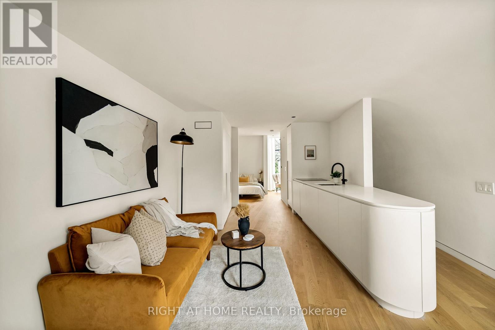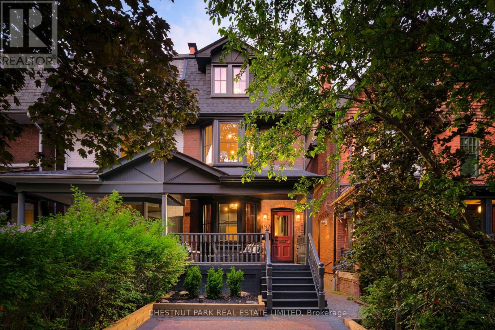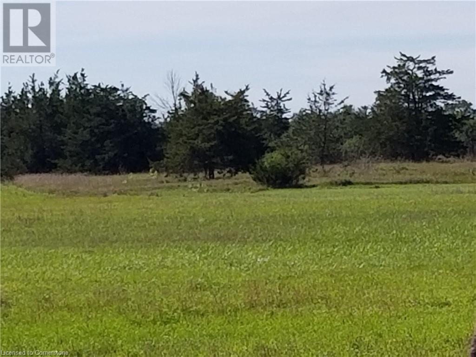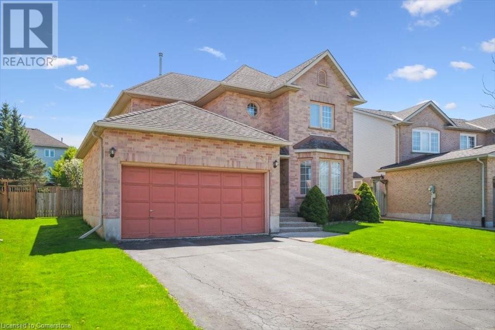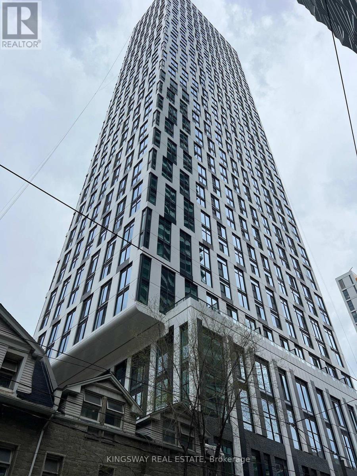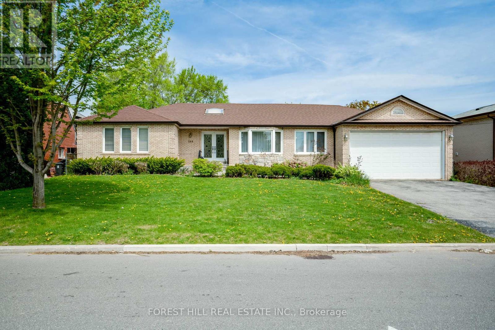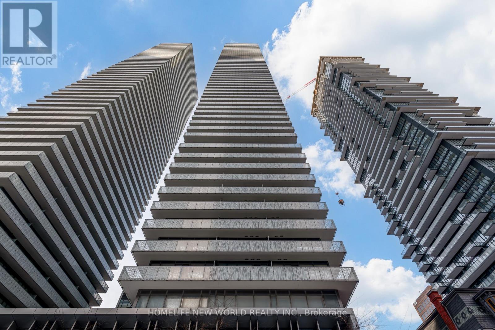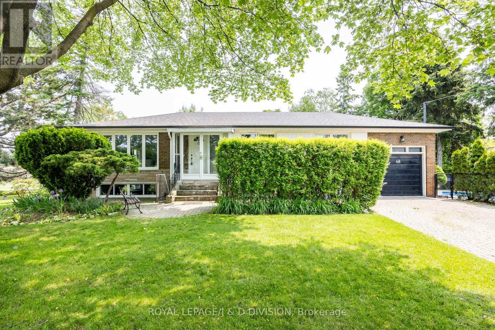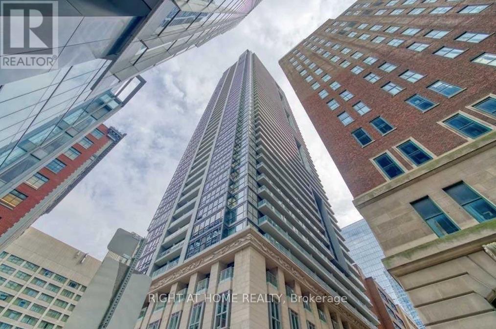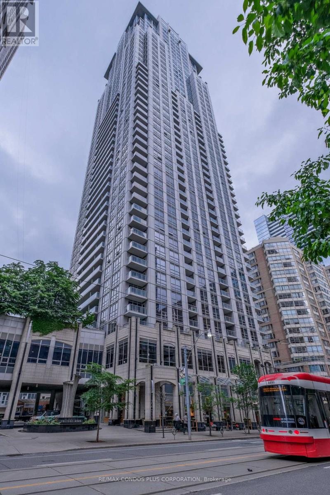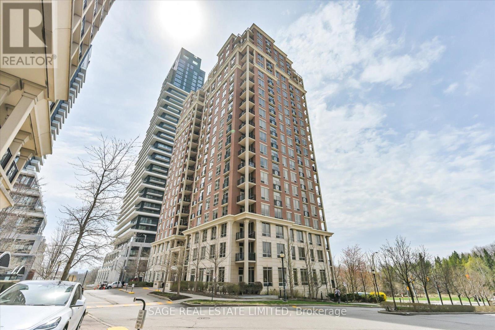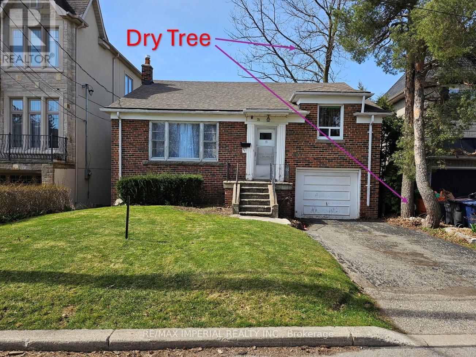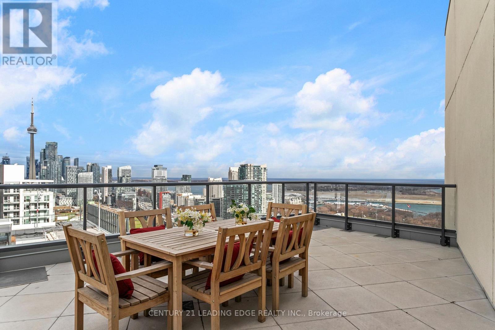110 Vittorito Avenue
Hamilton, Ontario
TOTAL RENO from TOP TO BOTTOM! Be the FIRST to enjoy the stunning remodel of this beautiful brick 4-level back-split in a prime central Stoney Creek location! Perfect for large families or an investor looking for an in-law suite with a separate entrance. Right across the street from a large park and school. Brand new windows, doors, hardwood floors, ceilings, stairs, kitchen, appliances, pot lights, bathrooms, painting & more. Comfortable layout offers a new kitchen w/quartz countertops and stainless steel appliances, 3 bedrooms and a full bathroom on the main floor. In-law suite in the basement is also newly built with 3 bedrooms and bathroom, a spacious kitchen w/granite counters and a large dining/living space. Even the cold room was updated. Newer Furnace (2023) & AC, Water Heater is owned. Fully fenced yard w/newly planted cedars. Newly installed sod to front and backyard lawns. Large concrete driveways fits 4 cars. Wonderfully quiet family community and so close to Hwy8, grocery stores, shops, schools, highway access and all your amenities! You'll be truly amazed! See links to Virtual Tour and additional photos. (id:59911)
Royal LePage State Realty
648 Francis Road
Burlington, Ontario
Well Maintained 3 Bedrooms, 1.5 Bathrooms, Own Yard and Full Basement, 2 Storey Fourplex Town Home. Parking for 2 Cars At The Back Of The Building. Main Floor Living Room, Eat-In Kitchen AND Powder Room, The Landlord will Replace To A New Kitchen Floorings before Move-In, 3 Generous Bedrooms And 4 Pcs Bathroom Upstairs, Family Room and Laundry Room In The Basement. Tenants Pay For Own Gas And Hydro / Separate Meters. Water and Hot Water Heater Included in The Rent. Laundry Room At The Basement. Maintain Own Yard and Parking Lot Snow Removal/Salting At The tenant's Cost. Fantastic Location Backing Onto Bike/Walking Trail Located in Aldershot, North Shore Rd Neighbourhood, Close To All Major Routes (QEW/403/407 And GO Station), Within Walking Distance to Downtown Burlington, Lakefront, Beach, Hospital, Quiet And Surrounded By Greenspace. Rental Application, Reference, Most Recent Pay Stubs, Employment Letter, Credit Report Required. Available For June 1, 2025 (id:59911)
RE/MAX Real Estate Centre Inc.
5170 King Street
Beamsville, Ontario
A rare opportunity in the heart of Beamsville! This one-of-a-kind 1930s, four bedroom gem is overfowing with character and charm, perfectly nestled on an extraordinary 309-foot-deep, park-like lot featuring mature gardens, fruit trees and ample space to let your green thumb take over. Inside, the timeless design blends seamlessly with thoughtful updates, including a stunning family room addition with vaulted ceilings, a cozy gas fireplace, and oversized windows that bathe the space in natural light in every season. The generous eat-in kitchen overlooks this bright and airy room and offers easy access to the backyard complete with a feldstone patio, fre pit, rock garden. Enjoy a warm and welcoming front living room with a wood-burning freplace and a formal dining room, ideal for entertaining. Located just steps from downtown Beamsville, you're within walking distance to coffee shops, the gym, library, parks, the ice rink, and both public and Catholic schools. Convenient access to the Niagara wine route and an easy 7 minute drive to the nearby GO Transit and the QEW there is no need to sacrifce space for convenience (id:59911)
Chestnut Park Real Estate Ltd.
22 Ravine Park Crescent
Toronto, Ontario
Welcome to this charming 3+1 bedroom side-split home nestled in the heart of West Rouge, one of Toronto's most sought-after family-friendly communities. Set on a beautiful 60x100 ft lot, this home offers a spacious private backyard and oversized deck, perfect for entertaining, relaxing, or letting the kids play freely. An oversized backyard shed adds excellent storage for tools, or seasonal items keeping everything organized and out of sight. The outdoor space truly extends your living area and offers endless potential. Inside, you'll find a bright, functional layout featuring beautiful hardwood flooring and a large living room filled with natural light. The updated custom kitchen offers modern finishes and ample storage, ideal for both everyday living and entertaining. The lower-level recreational space adds versatility as a second living space, home office, or gym. This home also includes an attached garage, large driveway perfect for multiple cars or oversized vehicles, updated roof and windows, offering comfort, style, and peace of mind. True pride of homeownership is clear when you tour this very well cared for home, every space has been thoughtfully maintained. Located just steps from highly rated schools, a local shopping plaza, scenic parks, hiking trails, West Rouge and Port Union Community Centre's, and the beautiful Port Union Waterfront. With easy access to tennis courts, basketball courts, skate parks, the GO Train, and the Toronto Zoo, there's something for everyone nearby. Commuters will love the quick access to the 401, GO Train and TTC routes, making travel around the city a breeze. This is more than just a home, this is a lifestyle. Discover the charm of West Rouge and the warmth of a neighbourhood where families grow, neighbours connect, and lasting memories are made. Home inspection available. (id:59911)
Royal LePage Connect Realty
1411 Beaverbrook Court
Oshawa, Ontario
Beautifully Updated From Top To Bottom, This 3-Bedroom Home Sits On A Large Lot With No Rear Neighbours In Oshawas Lakeview Community. The Main Floor Features A Modern Kitchen With Sleek Appliances, An Open-Concept Living And Dining Rooms, And Stylish Finishes Throughout. Step Outside Onto Your Large Deck From The Living Room Where Youll Be Able To Enjoy Your Huge Backyard. Upstairs Offers 3 Bedrooms, Including A Powder Ensuite In The Primary, Plus A Full Second Bathroom Ideal For Kids Or Guests. The Finished Basement Includes A Spacious Rec Room And An Additional Room For An Office Or Storage. Fantastic Outdoor Space With Plenty Of Privacy. Close To Schools, Parks, And The Lake. Move-In Ready With Nothing Left To Do! (id:59911)
Dan Plowman Team Realty Inc.
2854 Prince William Street
Jordan Station, Ontario
For the first time in over four decades, a cherished century home, opens its heart to a new family. From the moment you approach, a gas lantern guides your way to the iconic front porch. Step inside and feel captivated by the impressive high ceilings that flow into rich hardwood floors. As you wander, discover the warmth of two wood-burning fireplaces, one graced by a stunning antique wood insert. Every corner whispers tales of early 1900s charm, from the carefully chosen antique lighting to the beautiful original windows and wood trim. This isn't just a house; it's a testament to enduring love and meticulous care, where every detail holds a story. The heart of this home beats in its beautifully updated kitchen. Granite countertops frame a unique artisan backsplash, a delightful tribute to the region's agricultural bounty. Just off the kitchen a charming back entrance, an office and laundry room await. The main floor unfolds into an array of versatile spaces: an elegant dining room, an inviting living room, a family room, and a three-piece bathroom. Ascend to the second floor, where three light-filled bedrooms, each with engineered hardwood flooring, offer peaceful retreats. The landing on this level provides additional flexible space, ready to adapt to your desires. Step outside, and prepare to be amazed by the showpiece backyard, recently transformed by the experts at Niagara Outdoors. This sprawling 66x165-ft lot offers ample room for entertaining within its fully fenced yard. The truly impressive two-car garage, adorned with charming stained-glass windows, is more than just a place for vehicles; imagine transforming it into the ultimate backyard bar or simply reveling in its stunning aesthetic. Every detail here has been thoughtfully considered and lovingly executed, and the warmth and care shared within these walls are palpable. Don't miss your chance to own this remarkable piece of Jordan's history! (id:59911)
RE/MAX Escarpment Realty Inc.
91 Silverbirch Boulevard Unit# 13
Mount Hope, Ontario
Adult Lifestyle at the Villages of Glancaster- Welcome to this Sought after “Country Rose” Model, the 2nd largest plan @ 1500 sq ft Sprawling Bungalow with Fully Finished Basement- This premier community offers convenient amenities & maintenance free living-Move in Ready featuring private Driveway & single attached garage with inside access- Bonus Side door from the Driveway- Welcoming front porch- Open Concept Formal Living Room & Dining Room with Gas Fireplace- Crown Moulding-Large White Kitchen, Pantry Closet- Pull outs that's open to Family Room/ Sun Room with patio doors to the wrap around deck, remote control awnings and yard- Large Main Level Owner’s Suite with Bay Window, Walk in Closet & 4 piece Ensuite- Soaker Tub & Separate Shower- Large 2nd Bedroom currently an office- Main Level Laundry Room-Professionally Finished Basement with enormous Rec Room- 3rd Bedroom & a Full Ensuite Bathroom-Storage Space + Walk in Cedar Closet-VOG Country Club access offers a variety of social activities, a heated saltwater pool, exercise classes, card games, snooker tables, crafts, library, tennis, pickleball, and more! Condo fees include: cable, internet, phone, water, outdoor maintenance, clubhouse access & insurance. Enjoy an active Retirement community where you can socialize and also enjoy your privacy- the choice is yours! Visit the VOG website for more details on this retirement lifestyle community https://thevog.site/ (id:59911)
RE/MAX Escarpment Realty Inc.
210 Gowan Avenue
Toronto, Ontario
Welcome to 210 Gowan Avenue an updated detached home for sale in East York with income potential and redevelopment opportunities, located in the heart of Pape Village, one of Toronto's most walkable and family-friendly neighbourhoods. Set on a rare 25' x 150' lot, this property offers multiple possibilities: renovate and personalize, add a home extension, or build a new custom home from the ground up. A newly built home sits directly next door, and infill developments are common in this high-demand area. The existing home features a 2-bedroom main and upper suite, plus a separate 2-bedroom basement apartment with a private entrance, kitchen, and laundry ideal for rental income, multi-generational living, or Airbnb investment. The main level includes an open-concept living and dining area, an updated kitchen with stainless steel appliances, hardwood floors, and a main-floor bedroom with ensuite laundry. Upstairs, the primary bedroom retreat offers vaulted ceilings, a picture window, pot lights, and generous closet space. The upper unit was previously rented for $2,900/month + utilities, and the basement unit for $1,900/month. Most recently, the lower level was used as a short-term rental with strong returns. Exterior highlights include a front yard parking pad, deep backyard, and a detached garage currently used for storage with potential for a home office, gym, or studio conversion. Enjoy the best of urban living in Toronto's East End, steps to Pape Village shops, restaurants, schools, and within walking distance to Pape subway station plus easy access to the future Ontario Line. (id:59911)
Harvey Kalles Real Estate Ltd.
95 Maskell Crescent
Whitby, Ontario
Luxury Living on a Premium Park-Backed Lot Your Dream Home Awaits! Bonus! A separate side entrance to the unfinished basement offers in-law suite or income potential, making this home not only stunning, but smart and versatile. Welcome to a rare gem in one of the most sought-after family communities - this gorgeous 4-bedroom, 3-bathroom detached home offers the perfect blend of style, function, and location. Situated on a premium lot with no rear neighbours, offering stunning, unobstructed views of green space, a playground, basketball court, and soccer field right from your kitchen and backyard. Its not just a home its a lifestyle. Inside, be wowed by sun-filled open-concept living, featuring rich hardwood floors, a solid wood staircase, and 9-foot ceilings that elevate the sense of space and elegance throughout the main level. The heart of the home your chef-inspired kitchen boasts premium Bosch appliances, a designer backsplash, quartz counters, center island with bar seating, and a bright breakfast area with breathtaking views of nature. Whether you're hosting or relaxing, this space is a showstopper. The family room is warm and inviting with a cozy fireplace, perfect for gatherings or unwinding after a long day. Upstairs, all bedrooms are spacious and bright, with the primary suite offering a spa-like 5-piece ensuite and tranquil park views. Step into your private backyard retreat, complete with a fully fenced yard, interlocked patio, and gazebo ideal for summer entertaining, morning coffee, or evening wine under the stars. With a future public elementary school being built just steps away, this location is a perfect long-term investment for growing families. This home checks all the boxes and then some. Don't miss your chance to own one of the most coveted lots in the neighbourhood. Homes like this rarely come up. Act fast this one won't last! (id:59911)
Exp Realty
5 Freer Crescent
Ajax, Ontario
Welcome to 5 Freer Crescent Where Space, Style & Serenity Meet! This beautifully maintained 4-bedroom home offers the perfect blend of comfort and functionality in one of Ajaxs most desirable neighbourhoods. Step inside to discover large, bright, and spacious principal roomsideal for growing families or entertaining guests. The open-concept layout is filled with natural light, creating a warm and inviting atmosphere throughout.The finished basement is a true bonus, featuring large windows in the back portion that bring in plenty of daylightrare for basement living! Enjoy a built-in bar, perfect for movie nights, hosting, or relaxing after a long day.Step outside to your private backyard oasis! The stunning inground pool is surrounded by mature trees and backs directly onto green space, offering unmatched privacy and a peaceful, nature-filled setting.Don't miss your chance to own this fantastic family home in a sought-after Ajax communityclose to schools, parks, shopping, and all amenities. (id:59911)
Royal LePage Meadowtowne Realty
65 Tiverton Avenue
Toronto, Ontario
Welcome to 65 Tiverton Avenue, where classic Toronto charm blends seamlessly with vibrant city living. In Trendy, sought-after South Riverdale, this beautifully renovated three-bedroom detached home resides on a peaceful, tree-lined cul-de-sac, leading to one of Toronto's many delightful parks-perfect for family moments. Meticulously redone in 2023 with top-tier appliances, a stunning kitchen, exquisite flooring, private backyard space with Trex decking and built-in lighting and a large rooftop sundeck, this residence offers both comfort and style. Comfortably park 2 cars, even 3! Enjoy morning coffee on the front porch, the tranquility of the backyard, and the convenience of being steps from Toronto's top restaurants, Queen St, the Danforth, and streetcars or simply stay in, relax and absorb the peace and quiet in this well-built home. It is truly exceptional. (id:59911)
Harvey Kalles Real Estate Ltd.
204 - 1070 Progress Avenue
Toronto, Ontario
Eperience modern comfort in this beautifully maintained stacked townhouse offering 2+1 bedrooms and 1 bathroomall thoughtfully laid out on a single floor for easy, convenient living. Perfect for families, seniors, or anyone who values accessibility and functionality.The open-concept design is flooded with natural light, enhanced by two spacious balconies ideal for morning coffee or evening relaxation. With no stairs inside the unit, this home offers a seamless, low-maintenance lifestyle in a well-managed community.Enjoy peace of mind with a low monthly maintenance fee that includes upkeep of common areas, adding great value for homeowners and investors alike. The unit also includes 1 dedicated parking spot and a secure locker for extra storage.Located directly across from a public library and park, and within walking distance to top-rated elementary and high schools, this location is second to none. You'll also find nearby restaurants, Food Basics, Shoppers Drug Mart, banks, places of worship, the Chinese Cultural Centre, and moreall just steps away.With quick access to Highway 401, Centennial College just 2 minutes away, and Scarborough Town Centre only 5 minutes by car, this home checks every box for comfort, convenience, and lifestyle. Dont miss out on this rare opportunity! (id:59911)
Save Max Real Estate Inc.
22 Hopecrest Crescent
Toronto, Ontario
Charming Bungalow in a Family-Friendly Neighbourhood! 22 Hopecrest Crescent, a beautifully maintained detached bungalow that offers the perfect blend of comfort, functionality, and charm. With a spacious and thoughtfully designed layout, this home provides ample room for both everyday living and entertaining. Enjoy bright and inviting living spaces, a versatile den ideal for a home office, guest room, or play area, and a well-appointed kitchen. The large backyard sits on a great lot backing onto a ravine, a peaceful setting perfect for relaxing or hosting. Located on a quiet cul-de-sac in a desirable neighbourhood, the home is just minutes from the subway, parks, schools, and shopping. The basement features a fantastic in-law suite complete with a full kitchen, laundry, and a separate entrance. Ideal for generational families or additional income potential. Whether you're upsizing, downsizing, or looking for a move-in ready investment, this home has it all! (id:59911)
First Class Realty Inc.
454 Donlands Avenue
Toronto, Ontario
Exceptional Legal Four plex, meticulously well maintained, this rare multi-use property presents a unique opportunity for investors or end-users. The property offers a projected gross income of over $125,000 annually, with low operating expenses. Ideal for a variety of buyers: use the spacious top-floor as an generous sized owners suite while generating strong rental income, or purchase as a long-term investment. Its also a smart option for families looking to secure a first home for their children, with rental income to offset costs. Ideal intergenerational living and still have units to rent out. Multiple Options! Large 1.5 car garage for additional rental or potential future laneway suite access for extra income. A few short bus stops to Donlands Subway, nearby upcoming Ontario Line. Walk to quaint shops nearby. Easy access to DVP and a few short minutes to Yonge & Bloor by subway or car. Available For Financing, Please Speak To Listing Agent. Rare offering! (id:59911)
Royal LePage Signature Susan Gucci Realty
114/115 - 50 Richmond Street E
Oshawa, Ontario
Fantastic Opportunity to Lease A Commercial Ground Floor, Street Facing Condo Unit In McLaughlin Square, 3421 Sq. Ft As Per Status. Prominent Frontage On Richmond Street. Floor To Ceiling Windows. 12Ft Ceilings. Exclusive Use Of 13 Underground Parking Spaces. Secure Complex. Access To Units From Indoor Mall. Cbd-B-T25 Zoning Permits for a Wide Variety of Uses Including but not limited to: Animal Hospital, Hotel, Gallery, Church, Club, Commercial Recreational Establishment, LTC Facility, Financial Institution, Lodging House, Nursing Home, Restaurant, Tavern, TV/Radio Broadcasting Station, Theatre, Funeral Home, Trade Centre, Office, School, Cinema, Printing Establishment, Studio, and many more. This listing can be leased in conjunction with MLS#E12141562 **EXTRAS** Walking Distance To Oshawa Court House, YMCA, and many amenities. There is a lot of approved residential development (hi-rises) in the area. (id:59911)
Right At Home Realty
2494 Earl Grey Avenue
Pickering, Ontario
Stunning End-Unit Freehold Townhouse On A Premium Corner Lot In Desirable Duffin Heights! Welcome To This Beautifully Maintained Home, Proudly Cared For By Its Original Owners. Nestled On An Oversized Premium Corner Lot, This Home Offers Exceptional Space And A Thoughtfully Designed Layout. Step Inside To A Bright And Airy Main Floor Featuring 9-Foot Ceilings Adorned With Elegant Crown Mouldings. The Open-Concept Design Is Enhanced By Scraped Solid Oak Hardwood Floors, Creating A Warm And Inviting Atmosphere. A Recently Painted, Sun-Filled Living Room Leads Seamlessly To A Formal Dining Area, Perfect For Hosting Gatherings. The Eat-In Kitchen Showcases Stainless Steel Appliances, Quartz Countertops, A Stylish Backsplash, Extended Cabinetry, A Double Sink With A Modern Faucet, And A Walk-Out To A Large Deck Ideal For Relaxation And Entertaining. Upstairs, The Spacious Primary Suite Boasts A Walk-In Closet And A Luxurious 4-Piece Ensuite. The Separate Garage Provides Added Convenience, While The Unfinished Basement Is A Blank Canvas Awaiting Your Personal Touch - Complete With A 3-Piece Rough-In Bath And Large Egress-Style Windows, Offering Endless Possibilities. Unique Feature for Townhouse Having 3 (Three) And Up to 4 (Four) to 5 (Five) Car Parkings - 3 Vertical & 1-2 Horizontal! Located In A Quiet, Family-Friendly Neighbourhood, This Home Is Just Minutes From Major Highways (401 & 407), Shopping Centers, Pickering Golf Club, Greenwood Conservation Area, And The Scenic Duffin Heights Forest & River Trail. Don't Miss This Incredible Opportunity To Own A Home In One Of Pickering's Most Sought-After Communities! Whether you're a growing family, a professional couple, or a savvy investor, this home offers the perfect blend of comfort, space, and future potential. Enjoy peaceful morning walks through nearby nature trails or host unforgettable gatherings on your private deck. With top-tier amenities, transit schools! Rare Home in natural setting with up to 4-5 parkings!! (id:59911)
RE/MAX Gold Realty Inc.
653 Cosburn Avenue
Toronto, Ontario
Cute as a button! Renovated East York Bungalow that is a perfect fit for any family. This updated home has so much to offer! TTC at the front door, private driveway, spacious back deck perfect for bbq, fenced yard. Inside you will find granite counter tops, stainless steel appliances and a basement in law suite with second kitchen and bathroom. Perfect as a play room or a suite for multigenerational families. This lease includes the whole home. The tenant is responsible for utilities. Most of home is freshly painted. (id:59911)
Right At Home Realty
114/115 - 50 Richmond Street E
Oshawa, Ontario
Rare Opportunity To Acquire 2 Commercial Ground Floor Condo Units In McLaughlin Square. Units 114/115 Comprise 3421Sq Ft Combined, As Per Status. Prominent Frontage On The South-East Corner Of Richmond & Mary St N. Floor To Ceiling Perimeter Windows. 12Ft Ceilings. Exclusive Use Of 13 Underground Parking Spaces. Secure Complex.Access To Units From Indoor Mall. Cbd-B-T25 Zoning Permits for a Wide Variety of Uses including but not limited to: Animal Hospital, Hotel, Gallery, Church, Club, Commercial Recreational Establishment, LTC Facility, Financial Institution, Lodging House, Nursing Home, Restaurant, Tavern, TV/Radio Broadcasting Station, Theatre, Funeral Home, Trade Centre, Office, School, Cinema, Printing Establishment, Studio, and many more. Condo fees are $4,738 per month for 2025. This listing can be purchased in conjunction with MLS# E10410465 **EXTRAS** Walking Distance To Oshawa Court House, YMCA, downtown amenities and multiple planned residential development projects. (id:59911)
Right At Home Realty
33 Long Lane
Paris, Ontario
This unicorn of a property is ideal for multi-family living or rental income! This extensively renovated and deceptively large raised ranch home features a legal accessory apartment with separate entrance. Basement features: Full kitchen setup, 8.5' ceilings, large bright egress windows, large in-suite laundry room, gas fireplace and 3 large bedrooms and 2 full baths -this doesn't feel like a basement! Main floor features: 2 beds and 2 baths -the master suite has been expanded by the 2015 addition and has an ensuite, gas fireplace, storage area and walk-in closet. The rest of the main floor has a renovated kitchen with coffee bar, large laundry room, 9' ceilings, gas fireplace, new high quality LVP on the floor and stairs and a bonus bright loft space above the garage that gives you flexibility for whatever you need - office, kids play room or another bedroom. Outdoors: tiered composite deck with covered porch, fire pit, and large shed. 200 amp service, stamped concrete driveway parking for 6 cars and street parking all year round, gas line for bbq. Other notables: california shutters, stone counters throughout, bathroom heated floors, built-in powerstation on the island, central vacuum...the list goes on. Whether you need family nearby or a mortgage helper, maintenance and upkeep has been monitored meticulously, there is nothing left to do but move in. (id:59911)
Trilliumwest Real Estate Brokerage
4112 - 8 Wellesley Street W
Toronto, Ontario
Welcome to this beautifully designed 2-bedroom, 2-bathroom corner unit in one of Toronto's newest luxury buildings. Enjoy breathtaking, unobstructed views of the lake and city skyline from floor-to-ceiling windows that flood the space with natural light. Featuring a sleek modern kitchen with integrated appliances, quartz countertops, and wide-plank flooring the throughout.The split-bedroom layout offers privacy and function, perfect for professionals or small families. Located steps from Wellesley subway station, University of Toronto, Metropolitan University, hospitals, and the Financial District. Enjoy world-class dining,shopping, and entertainment right at your doorstep. Building amenities include a state-of-the-art fitness centre, rooftop terrace & BBQ, concierge, and more. (id:59911)
Royal LePage Signature Realty
Laneway House - 44 Foxley Street
Toronto, Ontario
This architecturally striking laneway home at 44 Foxley St, designed by JA Architecture Studio in collaboration with Arched Developments, features bold curves, refined finishes, and modern interiorsa unique standalone residence in the heart of Trinity Bellwoods. (id:59911)
Right At Home Realty
40 Anne Street W
Harriston, Ontario
This rare 4 bedroom end unit townhome offers 2,064 sq ft of beautifully finished living space and is ready for quick occupancy! Designed with a growing family in mind, this modern farmhouse style two-storey combines rustic charm with contemporary comfort, all situated on a spacious corner lot with excellent curb appeal.The inviting front porch and natural wood accents lead into a bright, well-planned main floor featuring 9 ceilings, a convenient powder room, and a flexible front room that's perfect for a home office, toy room, or guest space. The open-concept layout boasts oversized windows and a seamless flow between the living room, dining area, and the upgraded kitchen, complete with a quartz topped island and breakfast bar seating. Upstairs, the spacious primary suite features a 3pc ensuite and walk-in closet, while three additional bedrooms share a full family bath. Second floor laundry adds practical convenience for busy family life. Additional highlights include an attached garage with interior access, an unspoiled basement with rough-in for a future 2pc bath, and quality craftsmanship throughout. Experience the perfect blend of farmhouse warmth and modern design, with the reliability and style in the wonderful community of Harriston. Ask for a full list of premium features! Visit us at the Model Home 122 Bean Street. (id:59911)
Exp Realty (Team Branch)
113 Thackeray Way
Harriston, Ontario
TO BE BUILT - THE HASTINGS model is ideal for those looking to right size without compromising on style or comfort. This thoughtfully designed 2 bedroom bungalow offers efficient, single level living in a welcoming, modern layout—perfect for retirees, first time buyers, or anyone seeking a simpler lifestyle. Step into the bright foyer with 9' ceilings, a coat closet, and space to greet guests with ease. Just off the entry, the front bedroom offers versatility—ideal as a guest room, office, or cozy den. The full family bath and main floor laundry closet are conveniently located nearby. At the heart of the home is an open concept living area combining the kitchen, dining, and great room perfect for relaxed daily living or intimate entertaining. The kitchen includes upgraded cabinetry, stone countertops, a breakfast bar overhang, and a layout that flows effortlessly into the dining and living areas. Tucked at the back of the home, the spacious primary bedroom features backyard views, a walk-in closet, and a private ensuite with linen storage. The basement offers excellent potential with a rough-in for a future bathroom and an egress window already in place. At the back, you will enjoy a covered area for a future deck/patio, and of course there is a single attached garage for your enjoyment. BONUS UPGRADES INCLUDED: central air conditioning, paved asphalt driveway, garage door opener, holiday receptacle, perennial garden and walkway, sodded yard, stone countertops in kitchen and bathrooms, and more. Ask for the full list of included features and available lots! Multiple floor plans available to suit your needs.** Model Home Located at 122 Bean Street. Photos shown are artist concept or of a completed model on another lot and may not be exactly as shown.** (id:59911)
Exp Realty (Team Branch)
2312 - 50 Charles Street E
Toronto, Ontario
Step into a world of luxury with this impeccably designed one-bedroom corner unit at Casa III, featuring a wrap-around balcony perfect for enjoying your morning coffee. Situated in Toronto's most coveted Yonge & Bloor neighbourhood, this residence effortlessly combines sophistication with ultimate convenience.This stunning open-concept home is bathed in natural light through its floor-to-ceiling windows, showcasing a sleek designer kitchen equipped with premium European appliances. The spacious wrap-around balcony provides breathtaking panoramic views, creating your own private retreat above the city.Immerse yourself in 5-star amenities, including a resort-style outdoor pool, an elegant sun terrace, a state-of-the-art fitness centre, and the unparalleled service of a 24-hour concierge.Located just steps from two subway lines, this prestigious address offers unparalleled access to the University of Toronto, the luxury boutiques and fine dining of Yorkville, and the vibrant energy of the Financial District.At Casa III, experience the perfect harmony of modern elegance and urban convenienceyour ideal lifestyle awaits (id:59911)
Homelife New World Realty Inc.
431 Wake Robin Crescent
Kitchener, Ontario
Step into comfort, charm, and opportunity with this beautiful 3-bedroom, 1.5-bath detached home in the family-friendly community of Laurentian West. Nestled on a premium corner lot with lush landscaping and standout curb appeal, this home offers the perfect balance of lifestyle and location. The open-concept main floor is bright, inviting, and ideal for both everyday living and entertaining. At the heart of the home is a classy, timeless oak kitchen, offering warmth, functionality, and ample cabinet space. Upstairs, the spacious primary bedroom impresses with arched windows that flood the room with natural light, plus a cheater ensuite for added comfort and privacy. Downstairs, the unspoiled walk-up basement features a 3-piece rough-in, presenting endless possibilities—whether you envision a playroom, home theater, or an in-law suite, the choice is yours! Step outside to your fully fenced, spacious backyard—a private retreat ideal for summer BBQs, gatherings with friends, or simply relaxing in peace. With plenty of room to play, garden, or entertain, it’s an outdoor space your whole family will love! Enjoy easy access to multi-use pathways for walking and biking, plus you’re just minutes from Sunrise Plaza and a major bus terminal. Whether you're a young family searching for your first home or an investor looking for strong potential, this home checks every box. This is more than a house—it’s the home where your next chapter begins. (id:59911)
RE/MAX Icon Realty
71 Bier Crescent
New Hamburg, Ontario
Welcome to this wonderful bungalow in a fabulously friendly neighbourhood. With 3 bedrooms, 2 full bathrooms and over 2000 square feet of finished living space, this home is ideal for raising a family. The newly updated kitchen makes it a joy to entertain with easy access to a spacious fenced yard, complete with a new shed for plenty of garden storage. There is also a newly renovated, bright, full bathroom easily accessed by all three bedrooms. The finished and open concept basement is wonderful for entertaining or curling up to watch your favourite movie. Surrounded by mature trees and easy walking distance to parks and wetland trail, this home offers a country feel with plenty of amenities, shopping and restaurants nearby. Several schools in the area offer education for all grades. There are plenty of activities at the Wilmot Recreation Center 4km down the road and easy access to Hwy 7/8 as well. Come and explore this wonderful area with so much to offer and make this special house your new home. (id:59911)
RE/MAX Twin City Realty Inc.
507 Commonwealth Crescent
Kitchener, Ontario
Welcome to this beautifully maintained 3-bedroom, 2.5-bathroom home in the highly sought-after Williamsburg area of Kitchener. This home boasts a large front porch and double driveway. From the moment you step through the front door, you’ll know you’ve found something special. Walk in to a bright and inviting main floor. It is flooded with natural light; it's been freshly painted and it has great flow throughout. The separate dining room is a good size. Llarge enough for a table and seating for 6 - 8, making it ideal for gatherings. The main floor also features a cozy family room, and an eat-in kitchen with maple cupboards and stainless-steel appliances. The breakfast bar allows for extra seating and is the perfect gathering space for friends and family, while sliders open to your backyard retreat. Upstairs, the spacious primary bedroom boasts a newly renovated 4-piece ensuite and a walk-in closet. Two additional good-sized bedrooms and a full 4-piece bathroom complete the upper level. Out back, enjoy a fully fenced private large yard, your own private retreat with no rear neighbors, perfect for summer relaxation. Entertain with ease on two patios, under the gazebo, or in the above-ground pool (new liner in 2021). The Trek decking around the pool makes it a perfect place for sun worshipers. This home has been thoughtfully updated with a new roof (2023), furnace (2023), and AC (2022). Need more space? The finished basement offers a large rec room, plus an additional flex room, ideal for an office, playroom, or den. There's also a 2 piece rough in here as well. The laundry room and storage area complete this versatile lower level. This home is truly move-in ready. Additional highlights include a single-car garage, double driveway, and easy access to schools, and parks. It's also conveniently close to shopping, restuarants and easy highway access. Don’t wait—we’re not holding offers! Book your showing today and start envisioning life in your perfect home. (id:59911)
RE/MAX Solid Gold Realty (Ii) Ltd.
497 Brunswick Avenue
Toronto, Ontario
A True Designer's Paradise, This 3+1 Bedroom, 5 Bathroom Restored Victorian Home Is Truly A Sight To Behold! With No Detail Spared, This 3 Storey Home Has Been Extensively Renovated & Features Showpiece Finishes In Every Room. Walk In Your Front Door Off Your Spacious Covered Front Porch To A Gorgeous Foyer Featuring Crown Moulding, Wall Paneling, Classic Checkered Floor Tile & A Deep, Rich Wallpaper That Invites You Into The Space. The Fabulous Design Selections Continue In The Living Room With Bold Colour, Built-In Shelving, Bay Windows Overlooking The Porch & A Nicely Framed Wood Burning Fireplace. The Dining Room Is The Heart Of The Home With A Custom Designed Built-In Banquette & Is Perfectly Situated Below The Backdrop Of The Spectacular Spiral Staircase Which Brings A Plethora Of Depth & Character. In The Kitchen You'll Find No Expense Has Been Spared With Stunning Stone Counters & Backsplash, A Brand New Bertazzoni Range, JennAir Fridge, Freezer & Dishwasher & A Farmhouse Sink With Custom Cabinetry & Hardware To Complement The Space Which Opens To The Beautifully Appointed Family Room Featuring A Handsome Brick Fireplace & Walk-Out To The Professionally Landscaped Backyard. The Beauty Of The Home Continues Upstairs Where You'll Find Three Well-Proportioned Bedrooms, Each Of Which Includes An Ensuite Bathroom Including The Third Floor Primary Bedroom Retreat Featuring Additional Built-Ins, Fabulous Natural Light, A 4 Piece Ensuite Spa-Inspired Bathroom That Includes A Perfectly Cylindrical Shower With Rainhead Shower Head & Bench Seating Plus A Breathtaking Rooftop Deck. Not To Be Forgotten Is The Fully Finished Lower Level With Polished Concrete Floors Which Includes A Spacious Recreation Room, Additional Bedroom/Office Space & A 4 Piece Bathroom. Outside, The Fully Fenced Backyard Offers A True Outdoor Oasis With Lush Gardens & Plenty Of Space For Entertaining Plus Legal 2 Car Front Yard Parking With Freshly Laid Pavers & Landscaping. (id:59911)
Chestnut Park Real Estate Limited
421 - 156 Portland Street
Toronto, Ontario
The ultimate Beautiful AND Functional condo on Premier Portland Street in King West. Three bright bedrooms, two luxury bathrooms, open concept modern kitchen, living and dining rooms. Spacious 1150 sq. ft. unit plus 300 sq. ft. private terrace with gas line for BBQ. Gourmet European-inspired kitchen with sleek integrated appliancesand rare large pantry. Custom-designed dining room bar built-in with lux beverage fridge (2025). Enjoy the convenient generous parking spot and private locker. This ultra-modern 7-storey boutique building with magnificent glass façade is a style statement at the heart of the Queen West. Enjoy convenient access to Loblaws & Starbucks direct from the building. Walking distance to an array of world class restaurants, shops, & entertainment options. Outstanding building amenities include newly renovated lobby, concierge, huge rooftop deck (on the same floor as unit), state-of-the-art gym and chic party room. Come home to luxury, comfort and convenience on Portland Street. (id:59911)
Royal LePage/j & D Division
120 Drive In Road W
Napanee, Ontario
IMAGINE THE VALUE OF YOUR BUSINESS SIGNAGE EXPOSED 24/7 TO THE TRAFFIC ON HWY 401, PRIME FLAGSHIP LOCATION. MAJOR NEW DEVELOPMENT ON NORTH SIDE OF THE ROAD IN PROGRESS . HOTEL-MOTEL-TRUCK / TRANSPORT DEPOT/ CEMETARY / FUNERAL HOME/SPECIAL CARE FACILITY/PLACE OF WORSHIP/ESTATE WINERY/MIXED USE DEVELOPMENT OPPORTUNITY. 26+ ACRES OF LAND CURRENT ZONING RU, ON THE NORTH SIDE OF HWY 401. NEARLY 700 FEET EXPOSURE TO HWY 401 FOR VISIBILITY. CLOSE TO FLYING J PLAZA. DIRECTLY OPPOSITE TO WALMART, HAMPTON INN, SPORTS COMPLEX. INVESTMENT OPPORTUNITY IN FUTURE DEVELOPMENT. OWNED DRIVEWAY TO THE PROPERTY IS TO THE EAST OF SELF STORAGE/DRIVE IN SCREEN PROPERTY. DRIVEWAY WIDTH IS SUFFICIENT FOR HWY STANDARD 2 LANE TRAFFIC. HST IS APPLICABLE AND IS ADDITIONAL TO SALE PRICE. *** BUYERS AND THEIR AGENTS TO PERFORM THEIR OWN DUE DILLIGENCE BEFORE MAKING AN OFFER *** VENDOR FINANCING POSSIBLE FOR SUITABLE QUALIFIED BUYER . ALL REASONABLE FIRM OFFERS WELCOME AND CONSIDERED SERIOUSLY. (id:59911)
Homewood Real Estate Inc.
65 Laschinger Boulevard
New Hamburg, Ontario
2 STOREY 4 BEDROOM RED BRICK HOME ON A PIE SHAPED LOT BACKING ONTO THE FOREST IN ONE OF THE NICEST NEIGHBOURHOODS IN TOWN. 4 VERY LARGE BEDROOMS, 2 FULL BATHROOMS AND A WALK IN CLOSET UPSTAIRS. MAIN FLOOR OFFICE, LARGE LIVING ROOM, FUNCTIONAL KITCHEN AND DINING AREA WITH SLIDERS TO COVERED REAR PORCH AND PRIVATE REAR YARD THAT HAS ROOM FOR A POOL. LARGE MUDROOM AND MAIN FLOOR LAUNDRY. PLENTY MORE LIVING SPACE IN THE BASEMENT REC ROOM, EXERCISE ROOM AND A ROUGH IN FOR ANOTHER WASHROOM. UPDATES INCLUDE A GAS STOVE AND FRIDGE IN 2022, NEWER COUNTER TOPS AND NEWER FLOORING UPSTAIRS. GREAT OPPORTUNITY FOR THE GROWING FAMILY! ONLY A 5 MINUTE WALK TO FOREST GLEN PUBLIC SCHOOL. (id:59911)
RE/MAX Twin City Realty Inc.
53 Lynnvalley Crescent
Kitchener, Ontario
WELCOME to this spacious One-Owner Monarch-Built Home. This family home offers 4 Bedrooms, 3.5 bathrooms, a 2-Car garage and over 2,300 sqft of finished living space. Located on a private street in desirable Beechwood Forest, and just a few steps from Lynnvalley Park. Inside, you will find a spacious layout with separate dining room of office, family room with gas fireplace, a formal sunken Livingroom, perfect for entertaining. Convenient main floor laundry room with side entrance and mail floor powder room. The eat-in kitchen with sliding door overlooks the large fenced backyard. The second floor boasts four generously sized bedrooms with a full ensuite bathroom, walk-in closets and 4pc family bathroom. The basement provides an additional washroom, rec room, and plenty of storage. This home is located close to schools, walking trails, Shopping at the Boardwalk and convenient Highway 7/8 access. (id:59911)
Royal LePage Wolle Realty
14 Brynhurst Court
Toronto, Ontario
A complete transformation in the heart of Midtown Toronto welcome to 14 Brynhurst Court. Tucked away on a rarely offered cul-de-sac just steps from the vibrant energy of Yonge Street, this fully renovated 3-bedroom, 4-bathroom freehold home offers the best of both worlds: peaceful family living in a prime urban location. Set on an extra-deep 25 x 130 lot, the home has been meticulously redesigned from top to bottom over the past three years. With approximately 1,834 Sq. Ft. of total finished space, it features a sleek new kitchen with quartz surfaces and premium appliances, stylishly reimagined bathrooms, custom built-ins, and thoughtful upgrades throughout. The sunlit second level offers open-concept living and dining with walkouts to a full-width balcony perfect for entertaining. Upstairs, the serene primary suite boasts a spa-inspired ensuite and bespoke closets, while two additional bedrooms share a beautifully appointed family bath. The main level offers a cozy family room with a fireplace and custom built-ins, laundry/utility area, and walkout to a private, fenced backyard. This turnkey property also features a built-in garage, private driveway, updated mechanicals, and elegant finishes throughout. Located in a top school district (Blythwood Jr PS & North Toronto CI), with easy access to TTC, parks, and every amenity imaginable. A rare opportunity to own a fully renovated home on a child-friendly court in one of Toronto's most sought-after neighbourhoods where luxury, lifestyle, and location align. (id:59911)
Harvey Kalles Real Estate Ltd.
164 Dunblaine Avenue
Toronto, Ontario
Stunning, modern home in prime Ledbury Park, custom-built in 2017 with clean architectural lines, elegant finishes, and exceptional functionality across all three levels. Situated on a deep 40' x 133' lot, this 4+1 bedroom, 5 bathroom residence offers approximately 4,275 Sq. Ft. of total living space with thoughtful design and craftsmanship throughout. The main floor features 9' ceilings, open riser stairs with glass railings, wide-plank oak hardwood flooring, a striking double-sided gas fireplace, and floor-to-ceiling windows that flood the space with natural light. A sleek chefs kitchen anchors the home with quartz surfaces, Thermador appliances, a large centre island with breakfast bar, and direct access to the dining area and family room. But the real showstopper lies beyond the back doors an extraordinary backyard retreat designed for unforgettable summer living. Professionally landscaped and fully private, this resort-style outdoor space features a custom Gib-San pool and spa with sheer descent waterfalls, in-water loungers, and sculptural lighting. Entertain in style at the full outdoor kitchen and bar, complete with built-in Napoleon BBQ, stone counters, and bar seating. A raised deck, concrete patio, irrigation system, ambient lighting, and lush plantings complete this magazine-worthy space. Upstairs, the skylit hallway leads to four spacious bedrooms, including a serene primary suite with custom 10'5" x 10'2" dressing room and spa-inspired 8-piece ensuite. The finished lower level offers radiant heated floors, a large rec room with wet bar and walkout, a fifth bedroom, full bath, and ample storage. Located in a very child-friendly neighbourhood, just steps to Avenue Rd amenities, top-ranking private schools, parks, and transit, with easy access to Highway 401. A rare opportunity to own a designer-calibre home with a backyard that rivals any luxury resort. (id:59911)
Harvey Kalles Real Estate Ltd.
1603 - 252 Church Street
Toronto, Ontario
Welcome to ultimate downtown living. This beautiful and spacious corner unit features floor-to-ceiling windows on west and north side of the city, offering panoramic views of the downtown Toronto skyline. This brand new unit comes with modern, high-quality finishes throughout as well as in the open-concept living, dining, and modern kitchen. Perfect Toronto living with two full bathrooms ideal for roommates or a family with perfectly balance of comfort and style. The location is unbeatable as it is located across from TMU; few minute walk to Eaton Centre, St. Lawrence Market, George Brown College,T&T Supermarket, Financial District,10-minute commute to the University of Toronto and OCAD, and easy access to TTC and highway. Building amenities including a gym, yoga room, study room and more. (id:59911)
Kingsway Real Estate
244 Waterloo Avenue
Toronto, Ontario
Incredible & Rare Double Lot Bungalow in the Heart of Toronto! Don't miss this once-in-a-lifetime opportunity to own a truly exceptional home. Situated on a rare double lot in one of Toronto's most sought-after neighborhoods, this expansive bungalow offers space, versatility, and endless potential. With 4+2 spacious bedrooms and 3+2 bathrooms, this home provides ample room for families of all sizes. Whether youre looking for multigenerational living or rental income, the fully finished basement apartment with its own kitchen and separate entrance is ready to accommodate. Parking will never be an issue with a 2-car garage and a driveway that comfortably fits 4 more vehicles. The homes thoughtful layout also makes it easily convertible into an accessible living space, perfect for those seeking long-term comfort and convenience. A bungalow of this size is extremely rare in the GTA, especially one located so centrally. Whether you're expanding your family, downsizing without compromise, or investing in a prime piece of Toronto real estate, this property offers unmatched value and opportunity. Act fast homes like this don't come around often! (id:59911)
Forest Hill Real Estate Inc.
2508 - 42 Charles Street E
Toronto, Ontario
Discover the elegance of this Studio unit at Casa III, where sophistication and convenience meet in Torontos iconic Yonge & Bloor neighbourhood. This stunning open-concept space features floor-to-ceiling windows, a designer kitchen with premium European appliances, and a spacious wrap-around balcony.Enjoy 5-star amenities: a resort-style outdoor pool, terrace, state-of-the-art gym, and 24-hour concierge. Steps from two subway lines, with easy access to U of T, Yorkvilles top boutiques, dining, and the Financial District.Casa III offers the perfect blend of modern luxury and urban convenience - Your ideal lifestyle awaits! (id:59911)
Homelife New World Realty Inc.
2312 - 50 Charles Street E
Toronto, Ontario
Step into a world of luxury with this impeccably designed one-bedroom corner unit at Casa III, featuring a wrap-around balcony perfect for enjoying your morning coffee. Situated in Toronto's most coveted Yonge & Bloor neighbourhood, this residence effortlessly combines sophistication with ultimate convenience.This stunning open-concept home is bathed in natural light through its floor-to-ceiling windows, showcasing a sleek designer kitchen equipped with premium European appliances. The spacious wrap-around balcony provides breathtaking panoramic views, creating your own private retreat above the city.Immerse yourself in 5-star amenities, including a resort-style outdoor pool, an elegant sun terrace, a state-of-the-art fitness centre, and the unparalleled service of a 24-hour concierge.Located just steps from two subway lines, this prestigious address offers unparalleled access to the University of Toronto, the luxury boutiques and fine dining of Yorkville, and the vibrant energy of the Financial District.At Casa III, experience the perfect harmony of modern elegance and urban convenienceyour ideal lifestyle awaits. (id:59911)
Homelife New World Realty Inc.
50 Absolute Avenue Unit# 2901
Mississauga, Ontario
Beautiful bright 1 bedroom, 1 bathroom condo located in iconic Mississauga landmark building. Upgraded modern kitchen with stainless steel appliances and granite countertops. Open concept living room/dining room with patio doors to balcony with unobstructed views of the city. Master bedroom with access to balcony. In-suite laundry. Close to schools, parks, restaurants, shopping and walking distance to Square One. 1 underground parking space and locker storage. Easy access to the Hwy. Great location! (id:59911)
Exp Realty
48 Greengrove Crescent
Toronto, Ontario
Charming Ranch Bungalow in a Sought-After Family-Friendly Neighbourhood. Nestled on a quiet, child-safe crescent in one of the area's most desirable streets, this beautifully updated bungalow offers the perfect blend of comfort, space, and privacy. Situated on an oversized lot, this exceptional home features a lush side garden with expansive green space and perennial plantings - an ideal space for children to play, as well as an interlocking patio perfect for outdoor entertaining. Enjoy your own private oasis with a fully fenced inground pool, with plenty of sunlight, fire pit, surrounded by mature cedars and offering privacy. The property also boasts a garage and a spacious interlocking driveway for several cars. Step inside to discover an abundance of natural light throughout. The open-concept layout is perfect for family living, featuring an eat-in kitchen with granite countertops, three bedrooms and an updated bathroom - A large lower level with oversized above-grade windows, inviting recreation room with a gas fireplace, a games room with bar and electric fireplace, a separate home office or additional bedroom and a three piece bathroom. An ideal teen suite. Exceptional storage space make this home ideal for easy family living. Conveniently located close to the Shops at Don Mills, top-rated schools, Broadlands Community Centre, DVP/404/401, an express bus downtown and surrounded by scenic ravines, nature trails, and numerous parks. A wonderful opportunity to own a special home in an unbeatable location! (id:59911)
Royal LePage/j & D Division
40 Rochefort Drive
Toronto, Ontario
Stunning, Spacious, Sun-Filled Home in Prestigious Don Mills & Eglinton Neighborhood! Excellent layout w $150k upgrades! New interlock in the front and backyard; New engineered flooring throughout, Fully renovated kitchen & washroom. New Porch and Patio door. Furnace (2021), AC (2023), Attic Insulation (2021). W/O Deck To Garden. Prime location! Walk to TTC, Eglinton LRT (Upcoming Line 5 Open Soon). Short commute to downtown. Steps to Don Valley trails, Parks, Library, Sports Fields. Top-rated schools: School Bus To Top Primary Schools (Rippleton, Gifted: Denlow); Walk to Marc Garneau Secondary School (TOPS). Close To Costco/401, and more! (id:59911)
Master's Trust Realty Inc.
20 Belvidere Avenue
Toronto, Ontario
Fully renovated 2-bedroom apartment featuring high smooth ceilings and ceramic floors throughout. This unit is located on the lower main floor of a well-maintained, three-storey, smoke-free building and offers generous in-unit storage space. Water and gas are included in the rent, hydro is separately metered. Equipped with a ductless high-efficiency A/C system. Coin-operated laundry is conveniently located on the same floor. Fantastic location just steps from the subway, top-rated schools, Cedarvale Park, Allen Road and a variety of shops and restaurants along Eglinton. (id:59911)
Right At Home Realty
4010 - 70 Temperance Street
Toronto, Ontario
Luxury Condo In The Heart Of The Financial District, Sunny Clear View South Facing One Bedrm Unit W/ Great Layout, Contemporary Kitchen Design By Cecconi Simone W/ Fulgor Milano & Blomberg Appliances, Floor To Ceiling Windows, 9Ft Smooth Ceilings, Engineered Wood Floors, Large Full Length Balcony & Steps To Public Transit (Close To Multiple Subway Stations). (id:59911)
Right At Home Realty
1402 - 761 Bay Street
Toronto, Ontario
Prime Downtown Living! Welcome To The Highly Coveted Residences Of College Park IIA Luxurious, In-Demand Building In The Heart Of The City. This Bright, Fully Furnished 2-Bedroom Plus Den, 2-Bathroom Corner Suite Offers Stunning Northeast Park Views And An Open Balcony. Enjoy An Open-Concept Kitchen With Granite Counters And Breakfast Bar, A Sunlit Living Room With Walk-Out Balcony, And Elegant Wood Flooring Throughout. Direct Indoor Access To College Subway Station! Just Steps From U Of T, Toronto Metropolitan University, Hospitals, Eaton Centre, Fine Dining, Theatres, And More. First-Class Amenities Include An Indoor Pool, Sauna, Gym, Rooftop Terrace, Virtual Golf, And More. 1 Parking Space Included. Young Professionals or Families Only. (id:59911)
RE/MAX Condos Plus Corporation
Ph2102 - 1101 Leslie Street
Toronto, Ontario
Stunning, Sun-Filled Southwest Corner Penthouse with Unobstructed Views of Sunnybrook Park!This beautifully maintained 1,820 sq.ft. penthouse-level unit features a highly sought-after split-bedroom layout with soaring 9-foot ceilings and walk-outs to an oversized balcony perfect for enjoying breathtaking sunsets and iconic CN Tower views.The expansive living room offers generous space, easily accommodating a grand piano, and is flooded with natural light from its southwest exposure. A formal dining room with a striking double-sided fireplace adds warmth and elegance, creating a refined setting ideal for entertaining. Large windows throughout frame serene park and courtyard views, providing a bright and welcoming ambiance.Located in the coveted Carrington Condos, residents enjoy hotel-style amenities and an unbeatable location near the TTC, upcoming LRT, shopping, and scenic, country-like walking trails.Includes two parking spaces and a locker.Bright, immaculate, and an absolute pleasure to show an exceptional opportunity not to be missed! (id:59911)
Sage Real Estate Limited
1407 - 120 Varna Drive
Toronto, Ontario
Welcome To This Stunning 2-Bedroom Condo! Conveniently Located Steps From Yorkdale Subway Station, Yorkdale Mall, And Baycrest Park. Easy Access To Hwys 400/401 and Allen Rd. Just 10 Minutes To York University And 30 minutes To Downtown Toronto, U and T, And Ryerson. Includes Locker. Building Amenities: Concierge, Gym, Party Room. (id:59911)
Real Broker Ontario Ltd.
76 Gwendolen Crescent
Toronto, Ontario
Ravine Retreat A Rare Find , This solid brick 3 bedroom home in Toronto's West Lansing neighborhood sits on a coveted west-facing ravine lot, offering breathtaking sunset views and unmatched backyard privacy. The expansive yard is a true oasis, A private patio invites you to unwind or dine on warm summer evenings. All three bedrooms have hardwood floors and closets. The Walk Out Basement provides the opportunity to create an apartment. Loads of storage and workspace. Good size windows allow for an abundance of natural light. Perfectly situated just steps from Gwendolen Park & Tennis and a short walk to Cameron PS (you can practically watch your kids walk to school!) Plus, with two subway stations, easy access to the 401 and all the amenities of Yonge & Sheppard just minutes away, this home is the perfect blend of tranquility and city convenience. Move in and enjoy as-is or renovate/build to create your dream home. Don't miss this rare opportunity to own a ravine property in a highly sought-after location. Hikers and Cyclists enjoy miles of trails in the the West Don Valley and Earl Bales Park. Come winter enjoy skiing and snowshoeing on the golf course. (id:59911)
RE/MAX Imperial Realty Inc.
Ph3 - 49 East Liberty Street
Toronto, Ontario
A Garden in the sky with unbeatable views!!! This BluSky Penthouse Collection unit with a private 555 sqft rooftop terrace features Unobstructed Panoramic Open South view of the Lake and Downtown Toronto. 2 additional walkout balconies from the dining room (82 sqft) and the master bedroom (98 sqft). 1632 sqft of living space. 9.5ft ceiling height. Floor to ceiling windows. Engineered hardwood flooring throughout. Modern finishes. Secluded Den on upper level currently used as exercise room. Kitchen with walk-in pantry. Gas BBQ hookup on rooftop terrace and the Dining room balcony. 2 side by side parking spots with adjoining locker. Building is located right at the entrance of Liberty Village. (id:59911)
Century 21 Leading Edge Realty Inc.

