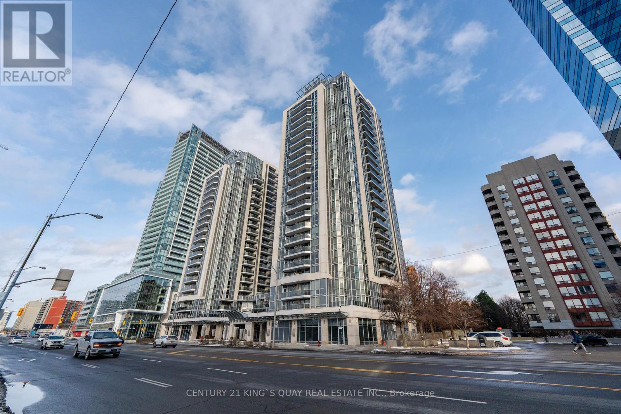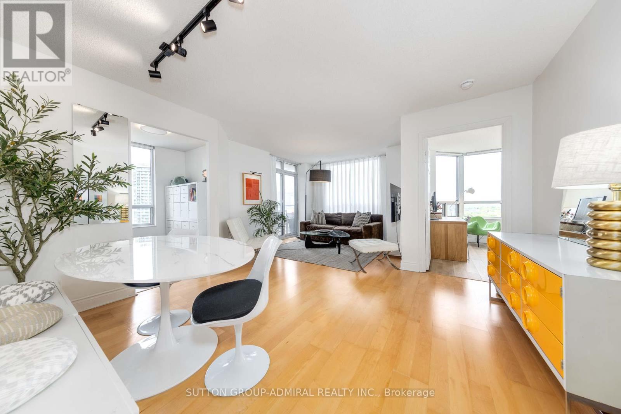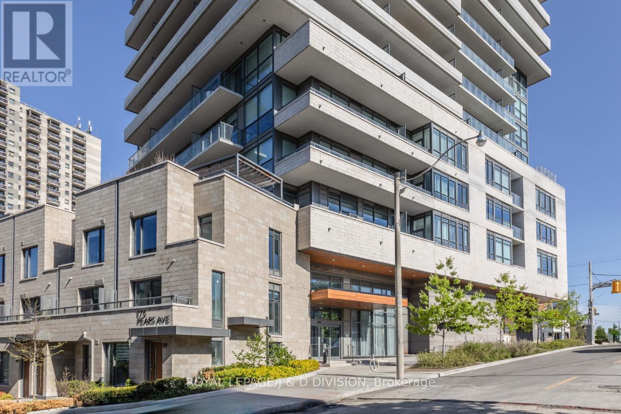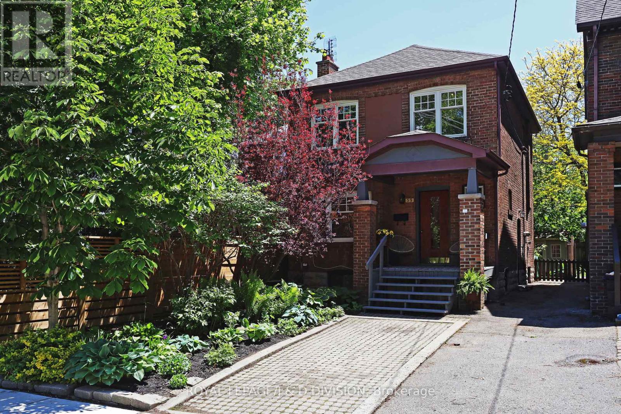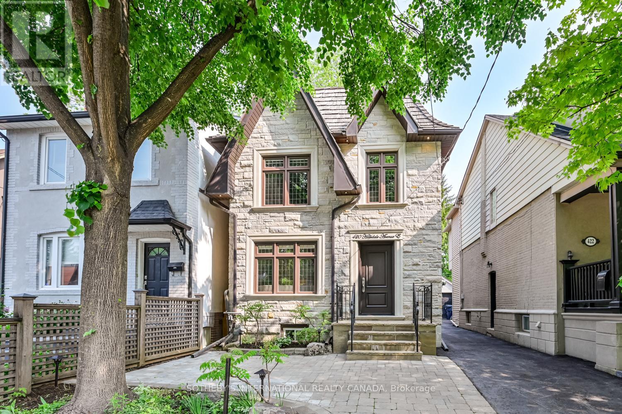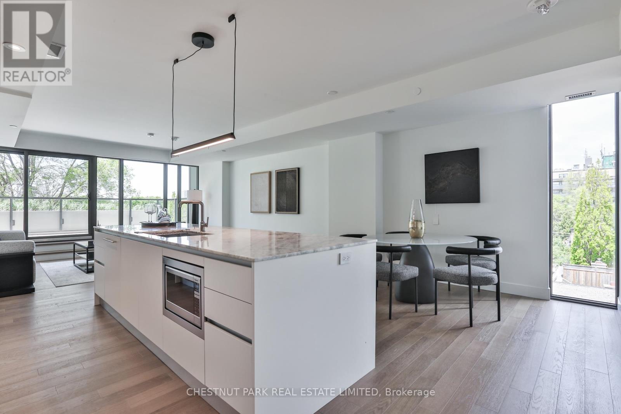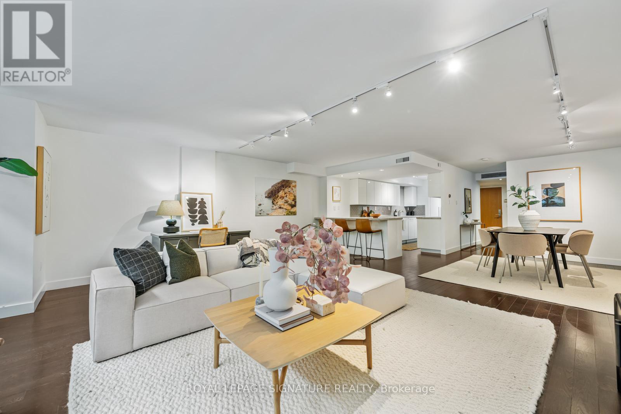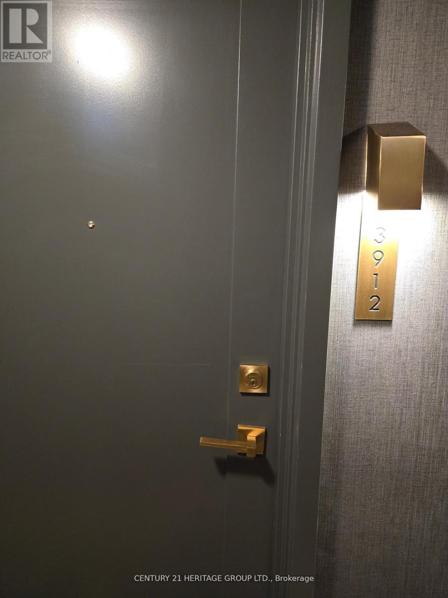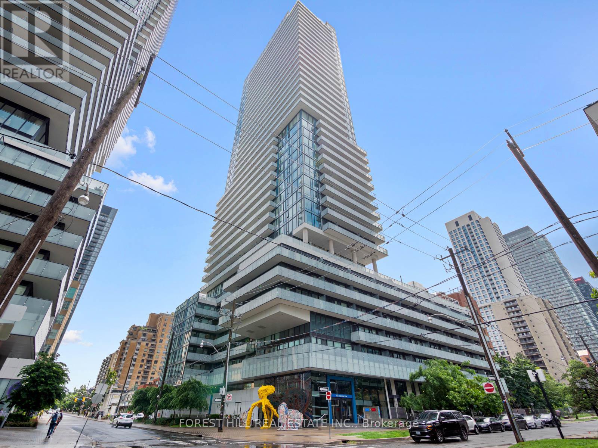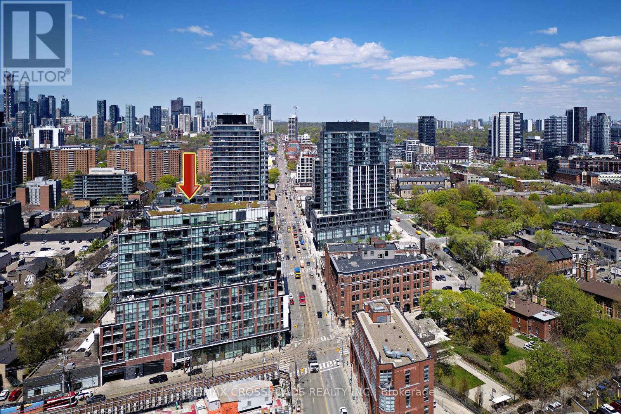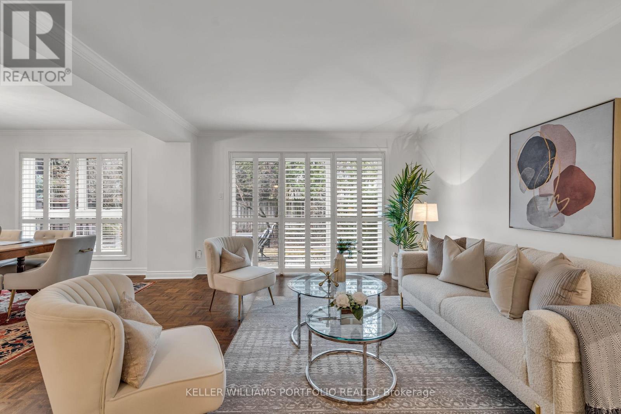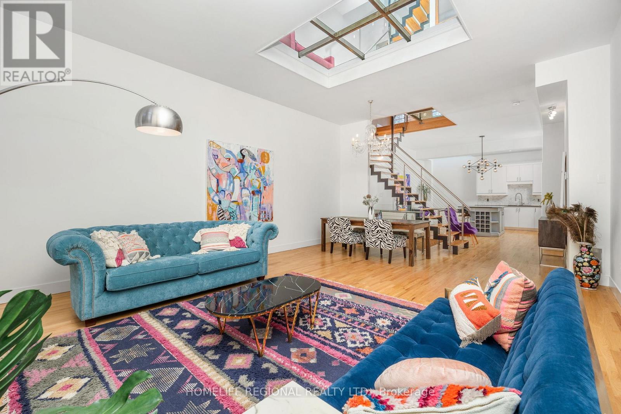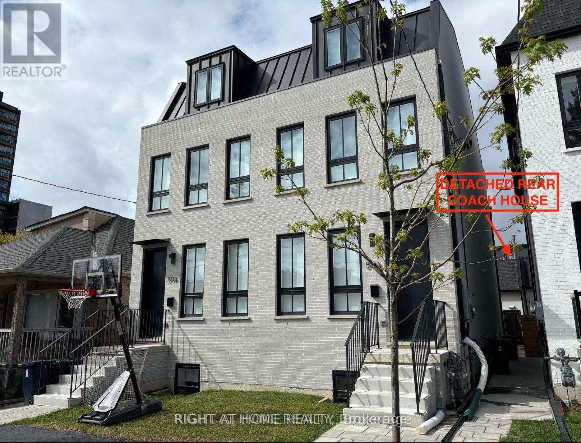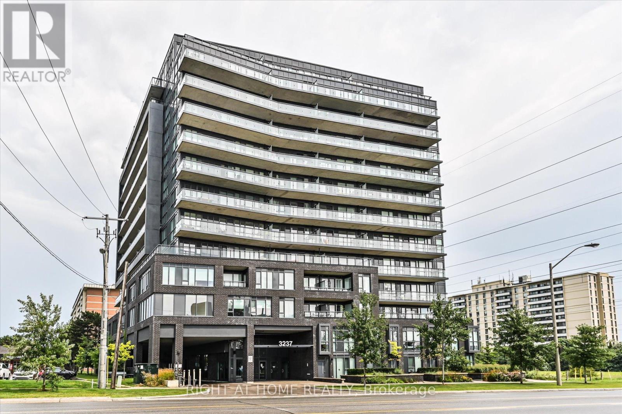1202 - 5791 Yonge Street
Toronto, Ontario
Best value in town!!! Menkes' Luxury condo in North York's Prime - Yonge/Finch. 2 Split Good Size Bedrooms And A Large Den Fully Enclosed With Door And Floor To Ceiling Window(Can Be Used As 3rd Bed Room). Large Kitchen, Balcony, Splendid Unobstructed Southwest View! Tons Of Amenities To Enjoy In The Building. Facilities Incl. Indoor Pool, Sauna, Exercise Room. Mins To Finch Subway Station, Viva/Yrt Bus Terminal And Go Bus Station, Shops, Restaurants, Supermarkets And Schools. (id:59911)
Century 21 King's Quay Real Estate Inc.
2502 - 3 Concord Cityplace Way
Toronto, Ontario
Client Remarks Brand New Luxury Condo at Concord Canada House Toronto Downtowns Newest Icon Beside CN Tower and Rogers Centre. This 1 bedroom Unit Features 505 Sqft of Interior Living Space Plus a 105 Sqft Heated Balcony for Year-Round Enjoyment.World-Class Amenities Include an 82nd Floor Sky Lounge, Indoor Swimming Pool, Ice Skating Rink, and Much More.Unbeatable Location Just Steps to CN Tower, Rogers Centre, Scotiabank Arena, Union Station, the Financial District, Waterfront, Dining, Entertainment, and Shopping All at Your Doorstep. (id:59911)
Prompton Real Estate Services Corp.
2 Marchwood Drive
Toronto, Ontario
Welcome to 2 Marchwood Drive a custom contemporary home in Armour Heights located on the corner of a private, tree-lined enclave in one of Armour Heights most desirable pockets. 2 Marchwood Drive offers 6,500 sq ft of thoughtfully designed living space on a 50 x 121 lot. This custom-built contemporary home combines a functional floor plan with refined finishes and a cohesive modern aesthetic throughout. The light-filled main floor features 10-foot ceilings, white oak flooring, and a seamless open-concept layout that connects the kitchen, dining, and living areas. The chef's kitchen is anchored by custom white oak cabinetry, marble countertops, and integrated Sub-Zero and Wolf appliances. A dedicated home office, finished with matching millwork and built-in cabinetry, provides an ideal workspace for remote work or study. The spacious mudroom is designed with family life in mind, offering ample storage, bench seating, and custom shelving perfect for keeping everything organized. Upstairs, four generously sized bedrooms each include their own private ensuite. The primary suite features a large walk-in closet with built-in storage and a spa-like bathroom designed for relaxation. The fully finished lower level includes a sleek bar, home gym, heated floors, and flexible space for entertainment or family living. Additional highlights include a Sonos sound system throughout, Kohler fixtures, LED accent lighting, a double-car garage, and a full AI-enabled security system. A rare opportunity to own a move-in ready home that balances contemporary design with everyday functionality, ideally situated in one of the area's most established and family-friendly neighborhoods. (id:59911)
Chestnut Park Real Estate Limited
1502 - 78 Harrison Garden Boulevard
Toronto, Ontario
Beautiful Luxury Hotel Like Tridel Skymark, 2 Split Bedroom Corner Unit With Unobstructed View. Bright Spacious Open Concept Living/Dining Area With Walkout To Private Balcony With Amazing View Of A Park. Eat-In Kitchen With Large Windows, Brand New Dishwasher & Microwave Hood Fan. Large Primary Bedroom With 4Pc Ensuite, His & Her Closets With Organizers. Spacious Foyer. Full Size Front Load Washer & Dryer. Magnificent Lobby. World Class Amenities Include Indoor Pool & Hot Tub, Bowling, Golf Simulator, Party Rooms, Guest Suites, Outdoor Tennis Court, Patio With Two Gas BBQ, And More. Plenty of Underground Visitor Parkings. Quick Access To Hwy 401, Walk to Two Subway Lines, Yonge/Sheppard Centre, Shops, Restaurants, Service Ontario, Whole Foods, Longos, And Much More. Amazing Location With Easy Access To Everything Yet Located In A Quiet Neighbourhood. Avondale Public School (Elementary & Intermediate). A Must See! (id:59911)
Sutton Group-Admiral Realty Inc.
309 - 181 Bedford Road
Toronto, Ontario
This stunning three bedroom corner suite is over 2000 square feet with distinct living and bedroom areas. Beautifully appointed with countless upgrades by the current owners. Enter through the foyer to the dining room for formal entertaining, with floor to ceiling windows and a walkout to a south-facing balcony. The custom kitchen has high end appliances and finishes, including marble countertops and backsplash, as well as a rare walk-in pantry with separate freezer and bar fridge. The expansive living room offers three separate sitting areas with custom designed niches and shelves for displaying art. The primary suite features a walkout to the second balcony, a five-piece ensuite washroom and a spacious walk-in closet with built-ins. The second bedroom offers a walk-in closet with built-ins and a three-piece ensuite. The third bedroom currently is used as an office. Other features of the suite include; 9 ceilings, a generous laundry room with sink and storage, two tandem lockers, and two underground parking spaces. This well managed building has excellent amenities including a 24 hour concierge, gym, lounge, rooftop patio, guest suite, and ample visitor parking. Walk to shops and restaurants in Yorkville. Truly a home in the sky! (id:59911)
Royal LePage/j & D Division
39 Tilson Road
Toronto, Ontario
Updated and move-in ready! Welcome to Davisville Village's coveted Tilson Road, the ultimate child-friendly street in the Maurice Cody P. S. neighbourhood. This handsome detached family home sits on a south facing lot with legal front pad parking, a pretty perennial front garden and a cozy covered porch. Inside, enjoy a wonderfully spacious main floor with recently refinished floors and pot lights throughout. The kitchen is open to the dining room and has plenty of storage for the gourmet in the family. The dining room walks out to the sunny backyard for your summer BBQ season. Upstairs you will find the large and bright bathroom boasting heated floors, a primary bedroom with a double closet and built-in organizer, 2 additional bedrooms and a linen closet. A convenient separate side door entrance leads to the basement with access laundry and storage. This is your blank canvas to create your future recreation room and additional bathroom. Walk to Bayview & Mount Pleasant shops, restaurants and TTC. Don't miss this fantastic family home! Open house Sat & Sun from 2:00 to 4:00 p.m. (id:59911)
Royal LePage/j & D Division
21 Page Avenue
Toronto, Ontario
***An Exceptional Bayview Village Opportunity*** This Stunning Property Is Meticulously Maintained With Thousands Spent In Recent Upgrades. Situated On A Rare Oversized 63 x 120 Ft Fully Fenced & Very Private Lot. Terrific Flow Throughout, Bright & Spacious With Tons Of Natural Light. Hardwood Floors, Gas Fireplace, Updated Eat In Kitchen With Bonus Solarium. Professionally Finished Basement With Oversized Above Grade Windows. Step Outside To A Beautiful Outdoor Space Featuring A Large Custom Two Tiered Deck Crafted From Premium Ipe Decking, A Covered Built In Gas BBQ Kitchen Area, Pergola And Lower Level Interlock Patio Area. Three Outdoor Sheds For Plenty Of Storage, Direct Access From Garage & Much More! Nothing To Do But Move In. This House Is Not To Be Missed... (id:59911)
Royal LePage Signature Realty
420 Hillsdale Avenue E
Toronto, Ontario
Great news - your search is over! Welcome home to luxury, elegance and comfort in this exceptional, family residence. In 2011, 420 Hillsdale Ave E was rebuilt and fully renovated with a stunning natural stone facade, cedar roof and copper eaves. As you enter the home via the solid mahogany front door, you are greeted with an abundance of natural light and airiness of the open concept layout. Beautiful detailing throughout includes wainscoting, crown moulding and gorgeous quartz in the kitchen. The combined kitchen and dining area is wonderful for everyday living as well as hosting family and friends. The entertaining opportunities continue through the newer custom, double glass doors that lead to a backyard oasis. Absolutely amazing outdoor space! Complete with an outdoor kitchen, gas fireplace, hot tub, fully landscaped garden, shed and custom stonework and lighting, you can enjoy serenity in the heart of the city. Upstairs, there are three bedrooms and a full bathroom - again, all in impeccable condition. More fabulous living space on the lower level includes a recreation room with a gas fireplace, a guest/nanny suite, a full bathroom, laundry facilities and storage. Convenient side door. Large front pad parking that can fit an SUV has been used for many years (unlicensed) plus street parking (apply for a permit with the city). A very special block of Hillsdale filled with young families, professional couples and retirees who are a close-knit micro community. Maurice Cody/Hodgson/Northern. (id:59911)
Sotheby's International Realty Canada
82 Bellwoods Avenue
Toronto, Ontario
Renovated entire detached three-bedroom home in the heart of Trinity Bellwoods, just steps from Queen West, Dundas West, top-rated restaurants, retail, and excellent transit options. This spacious 3 bed, 2 bath residence spans two storeys with a finished basement and offers a bright open-concept main floor with dedicated living and dining areas, a sleek modern kitchen, and updated finishes throughout. Upstairs, you'll find well-proportioned bedrooms with built-in closets, while the lower level features a cozy rec room with fireplace and separate entrance. Enjoy your private backyard or take a quick stroll to Trinity Bellwoods to soak in the sun and great amenities of the neighborhood. (id:59911)
Zolo Realty
2303 - 1900 Sheppard Avenue E
Toronto, Ontario
Welcome to - a bright and spacious 2-bedroom + den condo in a highly sought-after location, perfect for professionals, small families, or anyone seeking convenience and comfort. This modern unit features an open-concept layout with floor-to-ceiling windows that fill the space with natural light, and a private balcony offering stunning panoramic views of the city skyline. Enjoy the convenience of in-suite laundry, a sleek kitchen with ample storage, and a versatile den that can be used as a home office or additional living space. Located just steps from Fairview Mall, Don Mills subway station, grocery stores, restaurants, parks, and quick access to Highways 401 and 404, this condo offers exceptional connectivity to everything you need. The building also includes great amenities such as a fitness centre, indoor pool, party room, and 24-hour concierge. Convenience store on site. Separate female gym, Garden plot available on demand, Bbq sites, Female and male separate sauna, Bike storage. This is city living at its best book your showing today! (id:59911)
RE/MAX Ace Realty Inc.
408 - 1414 Bayview Avenue
Toronto, Ontario
Welcome to Suite 408, where modern living meets boutique luxury. This exceptional residence blends contemporary sophistication with timeless functionality. One of the few larger units in the building at 1617 sq ft and a premium corner suite, it offers breathtaking west-facing views of lush greenery from its 351 sq ft of terrace. Upon entry, a bright and spacious foyer with an extra large coat closet. The living room, with its high ceilings and premium hardwood floor, flows effortlessly into the sleek kitchen and dining area. A custom-designed kitchen, with its oversized centre island, showcases Quartz countertops and state-of-the-art built-in Miele appliances, creating a space as beautiful as it is functional. This suite offers versatility with two bedrooms plus a dedicated office, which includes a roughed-in option for an ensuite and sliding glass doors for privacy, allowing for an easy transformation into a third bedroom. The primary bedroom features hardwood floor, spacious walk in Closet with built-in. 4-pc ensuite bath. Huge walk in shower with no threshold. His and her sinks. The 2nd bedroom with its west view offers ample natural light. Oversized 3-pc bath. Upgraded parking spot with electric charger. Locker included. (id:59911)
Chestnut Park Real Estate Limited
227 - 80 Front Street E
Toronto, Ontario
Incredibly spacious and unique, this two-storey, two-bedroom, three-bathroom condo in the heart of the St. Lawrence Market neighbourhood offers an exceptional layout with generous room sizes and thoughtful upgrades throughout. This condo features a fully custom renovated kitchen with built-in appliances, an inviting dining area with a sizeable living room. Both bedrooms have their own ensuite bathrooms for ultimate comfort. The primary features a 5 piece bathroom and a large walk-in closet. There's also extra storage in the front hall closet which wraps behind the stairs, a storage closet on the 2nd level and a dedicated laundry room. Beyond the amazing layout is an EV Parking spot plus a separate storage locker, providing practical convenience for city living. Steps from St. Lawrence Market, grocery stores, restaurants, cafes and public transit. Residents enjoy access to top-tier amenities including a 24/7 concierge, gym, indoor pool, squash court, sauna, courtyard, and roof-top deck with BBQ's overlooking the St. Lawrence market. Well known for its community feel, residents have plenty of monthly events ranging from yoga, aqua fit, book club, dining out group, Spanish and French lessons plus much more. (id:59911)
Royal LePage Signature Realty
3912 - 50 Charles Street E
Toronto, Ontario
Cozy & Modern High Floor CASA 3 Bachelor Unit at Yonge and Bloor with Stunning City Views! Perfectly located in the heart of the city, this stylish studio offers an open-concept layout with sleek finishes, ample natural light, and a compact yet functional kitchen featuring a Stone countertop and European Appliances. Enjoy breathtaking urban vistas from your private perch ideal for professionals, minimalists, or anyone seeking a vibrant downtown lifestyle. Steps to transit, Subway, dining, U Of T, entertainment and all amenities. A rare gem in an unbeatable location! (id:59911)
Century 21 Heritage Group Ltd.
103 - 161 Roehampton Avenue
Toronto, Ontario
Luxury Living In Unit 103 At 161 Roehampton Ave At The Heart Of Vibrant Yonge And Eglinton. Spacious And Rare Private Walk-Up Townhouse Boasting Two Well Appointed Floors Totaling Approximately 1,378 Square Feet Of Living Space. Enjoy Full Size Dining Room, Convenient And Comfortable Main Floor Living Room, Stylish Kitchen With Large Island, Two Entrances With Full Closets And Organizers, Second Floor Family Room Or Office, Walk In Laundry Room With Storage, Full Bathroom On Second Floor, Second Bedroom With Double Door Closet, Primary Ensuite With His/Her Walk-In Closets And Primary Ensuite - This Unit Has It All. This Unit Is Perfect For All Buyers And Has Incredible Space For Any/All Lifestyles. Conveniently Located Close To TTC Public Transit, Top Rated Schools, High End Retail, Local Shops, Restaurants, Bars, Coffee Shops And Parks - This Location Can't Be Beat! Enjoy World Class Amenities Including Outdoor Pool And Lounge Area, Rooftop Terrace And BBQ's, Party Room And Games Room, First Class Gym, Dog Wash, Concierge And More. "Walker's Paradise" Walk Score Of 97%. Let's Get You Home To Unit 103 At 161 Roehampton Ave. (id:59911)
Forest Hill Real Estate Inc.
1103 - 100 Leeward Glenway
Toronto, Ontario
Beautiful, Spacious and bright 3-bedroom corner suite condo ALL UTILITIES INCLUDED !!! Exquisite Southeast-Facing, with breathtaking downtown views of CN Tower. This condo is ready for you to move in! The open-concept layout seamlessly connects the living, dining, and kitchen areas, creating a bright, welcoming space perfect for entertaining or relaxing. Located in the vibrant a neighborhood, this condo offers exceptional convenience with a bus stop right outside the building and the Eglington Crosstown LRT. Nearby amenities include Sunny Supermarket, Tim Hortons, Shoppers, Costco and a variety of dining options. LOWEST Maintenance Fees around & Includes all utilities, hydro electricity, water, and Fiber Internet. Amenities: Convenience Store, daycare, Swimming Pool, Gym, Party Room & Security. Fridge, Stove, Dishwasher, Range-hood Fan, Ensuite Laundry. 1 Parking & 1 Locker. (id:59911)
Goldenway Real Estate Ltd.
1604 - 735 Don Mills Road
Toronto, Ontario
***FREE MAINTENANCE FEES & PROPERTY TAXES FOR THE BALANCE OF 2025!!! Least Expensive 1+1 Bedroom in All of C11/Flemington Park -Bright South-Facing Condo with CN Tower Views! Step into this rarely available, sun-drenched one-bedroom condo offering spectacular CN Tower views and unbeatable value in one of Toronto's most connected neighborhoods. This is the Best Valued 1-bedroom unit currently available in the entire C11/Flemington Park district, an exceptional opportunity for both first-time buyers or smart/savvy investors. Featuring a bright, functional layout with large windows that flood the space with natural light, this south-facing home offers a warm and inviting atmosphere. Enjoy the comfort of in-suite laundry, exclusive underground parking, and a private storage locker plus all-inclusive maintenance fees that cover utilities, high-speed internet, and basic TV until 2029, delivering unmatched value. Perfect as a stylish city home or a reliable investment, the unit offers plenty of room for personalization. Commuting is easy with the Don Valley Parkway, TTC at your doorstep, and the upcoming Eglinton Crosstown LRT just minutes away. You're also close to top attractions including the Ontario Science Centre, Aga Khan Museum, East York Town Centre, Shops at Don Mills, Costco, groceries, restaurants, and more. Residents enjoy access to excellent building amenities such as a gym, indoor pool, and party room, all in a vibrant community setting. Surrounded by green spaces, schools, and community hubs, this location is truly unbeatable. Don't miss your chance to own the most affordable 1-bedroom in Toronto. Living with endless potential and value. (id:59911)
Century 21 Leading Edge Realty Inc.
603 - 99 Foxbar Road
Toronto, Ontario
Experience Luxury Living at Blue Diamond in the Heart of Imperial Village Situated at Avenue Rd & St. Clair, Blue Diamond offers exquisite suites with private access to the 20,000 sq. ft. Imperial Club featuring an unparalleled array of lifestyle amenities. Enjoy the convenience of on-site retail including Longos, LCBO, Starbucks, and more. This elegant 1-bedroom suite boasts engineered laminate plank flooring, a custom-designed kitchen with stone countertops and built-in appliances, plus a Huge ( 25' x 6' Feet ) balcony perfect for outdoor entertaining. A must-see for sophisticated city living! Note: Includes Both Parking and a Locker. AMENITIES: Fitness Centre and classes, pool, steam sauna, hot tub, golf, 2 squash courts, 2 movie theater rooms, sound proof media room, party rooms, street car access, St.Clair subway station and parks. FREE WIFI. (id:59911)
RE/MAX Ace Realty Inc.
1310 - 318 King Street E
Toronto, Ontario
Welcome to this bright and stylish bachelor unit perfectly positioned in the heart of downtown Toronto. Situated directly across from the upcoming Ontario Line Corktown Station and with the King streetcar at your doorstep, commuting is a breeze with unmatched connectivity to the city. Just steps from your door, immerse yourself in the best of Toronto-stroll through the historic St. Lawrence Market, enjoy cocktails in the Distillery District, or unwind with a picnic in Corktown Commons. The vibrant waterfront, Cherry Beach, top restaurants, shops, and essential amenities are all within easy reach. Union Station is just a 20-minute walk away, placing the entire city within your grasp. Whether you're entertaining, working, or simply relaxing, this modern condo offers the perfect blend of comfort, convenience, and lifestyle in one of Toronto's most dynamic neighbourhoods. Move in and enjoy everything this sunny and sensational home has to offer. SEE ADDITIONAL REMARKS TO DATA FORM Some Photos are virtually staged. (id:59911)
RE/MAX Crossroads Realty Inc.
27 Snowshoe Mill Way
Toronto, Ontario
Nestled in the Exclusive Community of Prestigious Bayview Mills, You Will Find this Beauty!!! An Extraordinarily Spacious 2 Storey, 4 Bedroom Townhouse with a Much Sought After Double Garage and Enough Space to Park 4 Vehicles. A Sprawling 2299 Sq Feet Including the Lower Level, This is the Perfect Condo Alternative. An Ideal Property for the Downsizer Searching for a Pied-A-Terre in the City or for a Growing Family Looking for Their Forever Home. 4 Generously Sized Bedrooms Upstairs. Renovated 4 Piece Ensuite Off Primary Exudes Luxury. Floor to Ceiling Windows on Main Floor with a Walk Out to Your Private Garden Create a Bright Open Space Flooded with Natural Light. Located Just South of the 401 and Minutes Away from the Yonge Street Subway Line. Close to Excellent Schools, Directly Across from Restaraunts & Shopping at York Mills/Bayview and Easy Commute to Downtown. Close to The Granite Club, Cricket Club and Donalda Club. Maintenance Fees include Snow Removal, Front Landscaping, Water, Parking, Building Insurance and Common Elements. Recent Condo Upgrades Include New Windows 2022, New Roof 2024. Well Managed Condo Corp With Strong Reserve Fund - Ideal For Buyers Seeking Long Term Security & Peace of Mind. Private and Secluded, Your Own Oasis in the Heart of Midtown. Don't Miss This Tucked Away Hidden Gem...It Is Sure to Impress!!! (id:59911)
Keller Williams Portfolio Realty
1487 Maple Avenue Unit# 413
Milton, Ontario
Welcome to Maple Crossing, one of Milton's most desirable condo communities! This top-floor corner suite Cambridge model offers nearly 1,200 sq. ft. of bright, open-concept living space with 2 bedrooms and 2 full bathrooms. Featuring soaring 12-foot vaulted ceilings, light grey laminate flooring, and ceramic tile throughout, this well-maintained unit provides both style and functionality.Enjoy a spacious kitchen with ample cabinetry, a generous laundry room, and two private balconies perfect for morning coffee or evening relaxation. Included are two underground parking spaces and an exclusive-use storage locker for added convenience. The building offers a fantastic array of amenities, including a car wash bay, exercise room, gym, party/meeting room, visitor parking, and gas BBQs are permitted ideal for hosting and everyday living. Conveniently located at James Snow Parkway and Highway 401, you're close to transit, major shopping, banks, the library, the Milton Centre for the Arts, and the GO station. A rare opportunity to enjoy low-maintenance living in a prime location! (id:59911)
Ipro Realty Ltd
806 - 100 Western Battery Road
Toronto, Ontario
Beautiful and Bright 1 Bedroom Unit In The Heart Of Liberty Village. This Unit Features A Super Wide and Spacious Layout With An Extra Large Balcony & Unobstructed Sunset View - Hands Down One Of The Best Layouts In The Building. Don't Miss Out On A Unit With an Abundance of Natural Light That Pours Through The Floor-To-Ceiling Windows Providing You With A Beautifully Lit Space At Any Time Of The Day.1 Parking and 1 Locker. Building has a shared concierge. (id:59911)
Right At Home Realty
6 - 62 Claremont Street
Toronto, Ontario
Welcome to Toronto's Multi-Level Super Loft in Trinity Bellwoods! Discover an extraordinary blend of character, style, and urban sophistication in one of Toronto's most coveted neighbourhoods. Located in the heart of Trinity Bellwoods, this rare and remarkable loft is part of the exclusive Claremont Lofts a stunning 1930s former banquet hall converted into just 8 boutique residences in 2000. Unit #6 is the crown jewel of the building, offering the largest square footage of all units. Step inside to soaring ceilings, massive skylights, and an open-concept layout flooded with natural light thanks in part to the unique glass catwalk and floor panels that allow sunlight to flow effortlessly between levels. This beautifully designed loft features, A bright and dreamy main floor, 2 +1 bedrooms (ideal as a home office or guest space), A luxurious primary suite with ensuite bath and in-unit laundry, sleek, modern kitchen with stainless steel appliances, Gorgeous hardwood floors throughout, Private garage parking, And the showstopper? A private rooftop terrace spanning approximately 700 sq. ft, offering panoramic skyline views and exceptional privacy perfect for summer entertaining or your own urban oasis under the stars. All this, just steps from Queen West and the vibrant heart of Trinity Bellwoods. Enjoy an unbeatable lifestyle with local cafes, eclectic boutiques, buzzing nightlife, and the iconic Trinity Bellwoods Park right outside your door. Don't miss your chance to own this one-of-a-kind loft in a truly unbeatable location. **EXTRAS**Extras: To view additional information, including 3D tour, floor plans, videos and pictures please visit https://media.dreamhousephoto.ca/sites/mnxezxq/unbranded (id:59911)
Homelife Regional Realty Ltd.
Coachhs - 50a Lanark Avenue
Toronto, Ontario
First month rent free! New 3 bedroom home! 2-Storeys with approx 1000 Sf of space. Includes a private integral garage, custom bathroom and kitchen with beautiful appliances and cabinetry. This listing is for the entire 2-storey home and there are no other tenants living above or below. This privacy makes the home unique and quiet compared to other rental properties. Quick Walk To Eglinton Station, Cedarvale Park, Great Schools, Restaurants and More. Central heating and A/C, laundry ensuite, closet built-ins, lots of storage space in garage and main floor. Open to short term rental. (id:59911)
Right At Home Realty
312 - 3237 Bayview Avenue
Toronto, Ontario
Amazing 2 Bed + 1 Den & 2 Full Bath Unit With A Beautiful Unobstructed South View!!! The UnitFeatures A Open Concept Layout With Floor To Ceiling Windows, 9Ft Ceilings, Modern Kitchen WithStainless Steel Appliances, Ensuite Laundry And Lots Of Natural Light. Transit At Door Step, CloseTo Shops (Bayview Village), Major Highways 401/404, Go Station And TTC's Bayview Station. (id:59911)
Right At Home Realty
