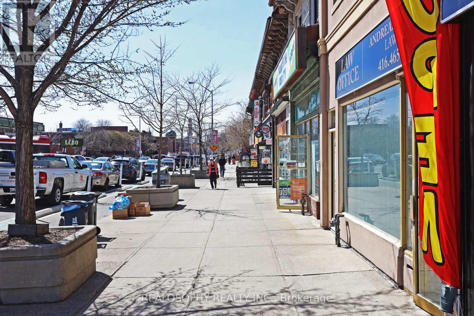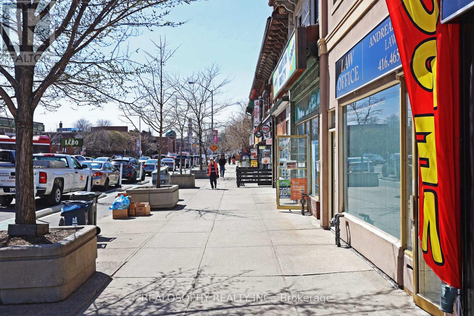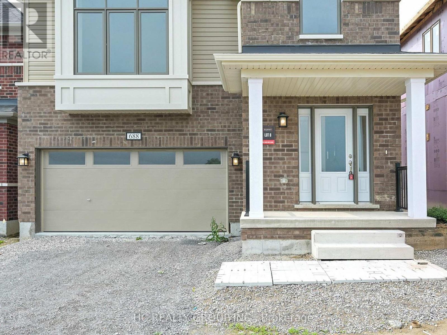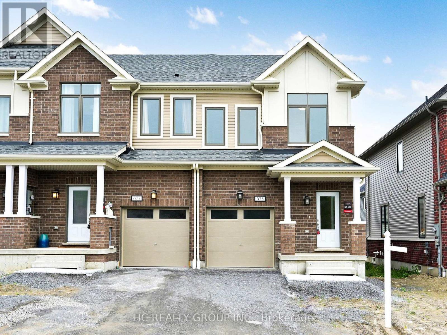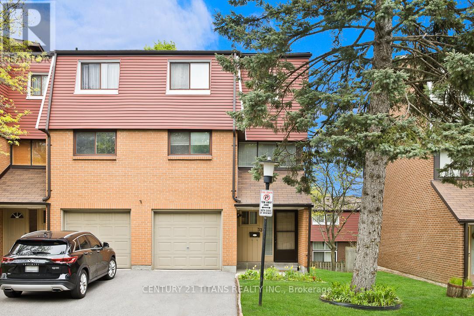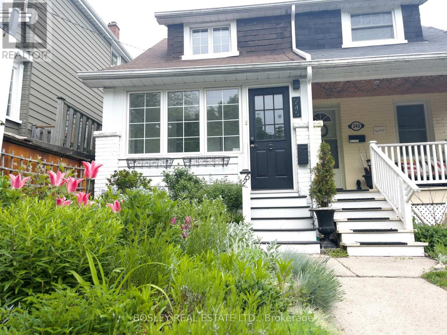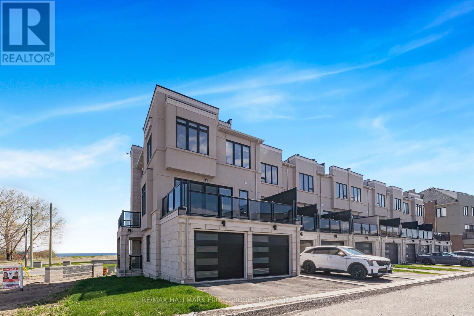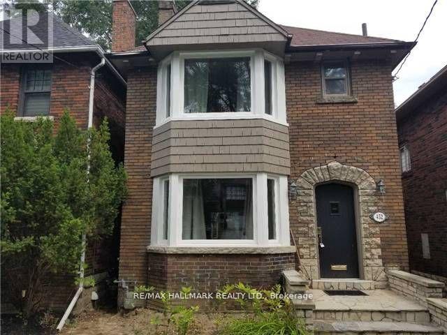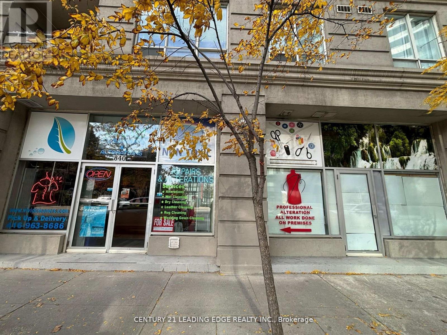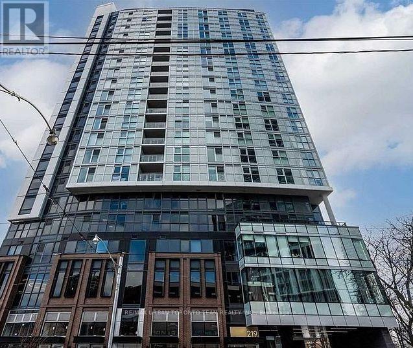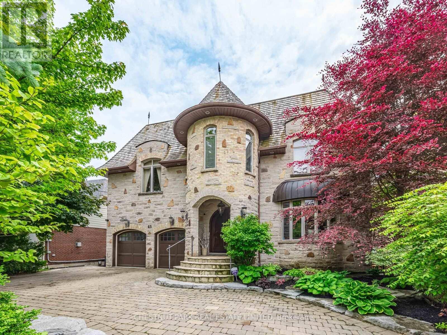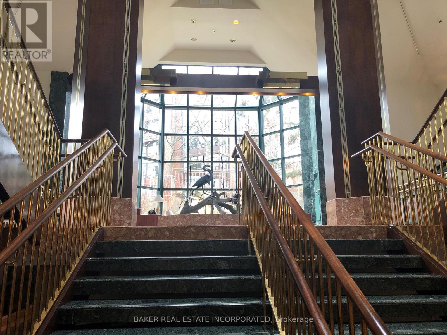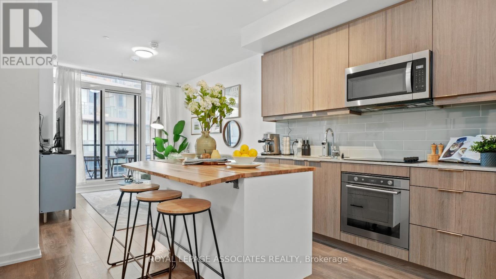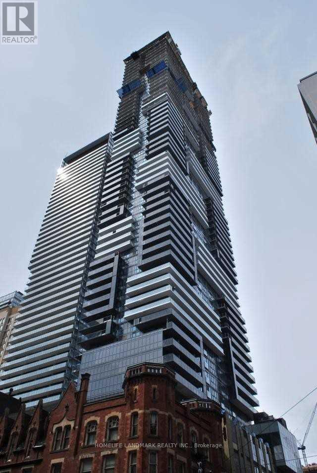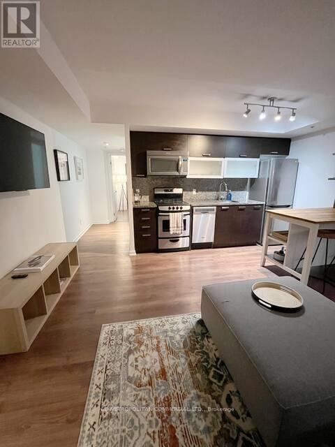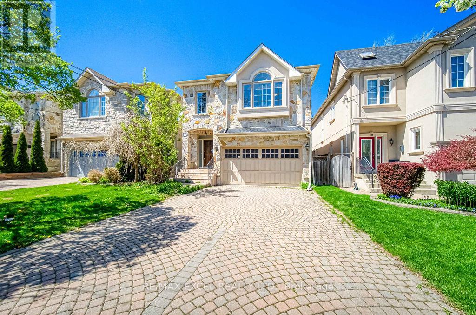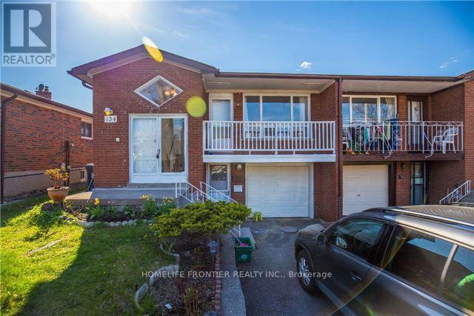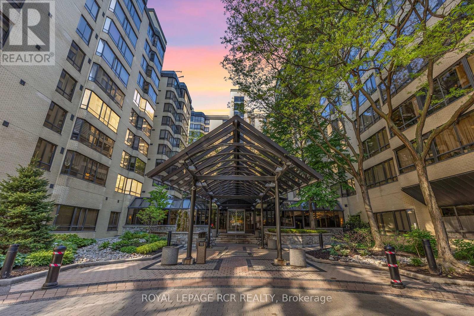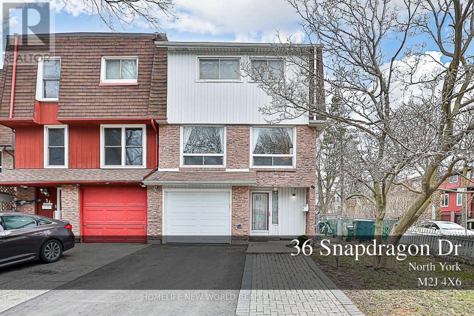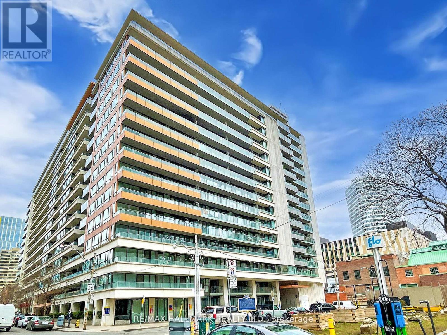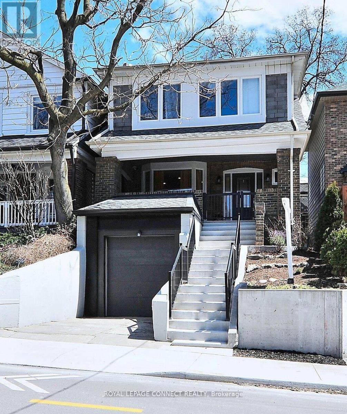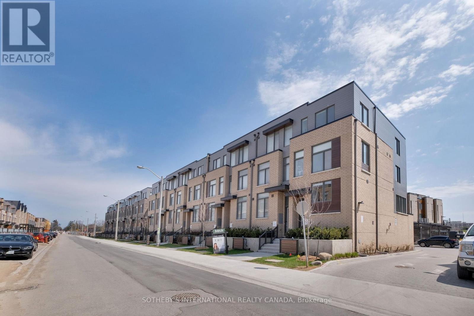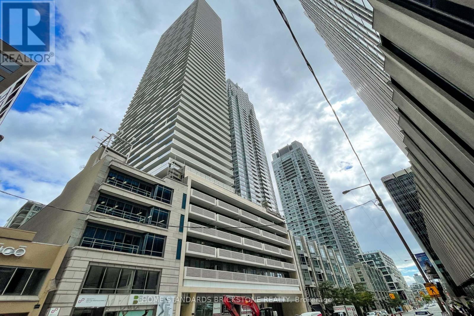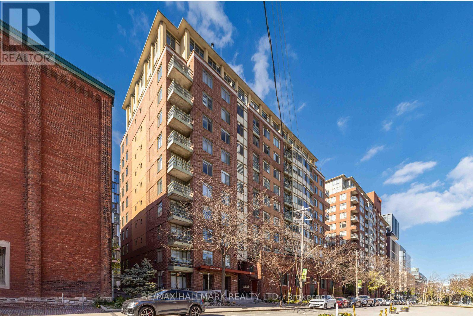1170 Danforth Avenue
Toronto, Ontario
Discover an extraordinary investment opportunity on Danforth! Located in a desirable neighbourhood, Steps From The Subway, future Ontario Line, and new condo Developments. This remarkable mixed-use building offers an ideal combination of location, income potential, and versatility. The ground floor hosts a spacious commercial unit with 10' ceilings, currently a Law office, with a vast unfinished basement for expansion. The second floor includes a spacious two-bedroom apartment. 4 parking spots are accessible through lane way. Don't miss out on this exceptional opportunity! The property is owner occupied and will be delivered vacant on completion. (id:59911)
Realosophy Realty Inc.
36 Manorglen Crescent
Toronto, Ontario
This Charming Home, Cherished By Its Current Owner For 60 Years Lies In The Peacefully Family Oriented Neighbourhood Of Agincourt. It's A Perfect Opportunity For A New Family To Create Lasting Memories And Raise The Next Generation In A Warm And Welcoming Environment. This 4 Bedroom Back Split Currently Sits On One Of The Larger Lots In The Area. It Is Close To Public Transit And The 401, For Those Commuting To The Office. This Home Is Within The Excellent School Catchment Areas Of Both C.D. Farquharson Elementary And Agincourt C.I. Whether You Are Searching For A Family Home Or Your Next Great Project This Property Is A Must See. Properties With These Possibilities Rarely Come On The Market And It Is An Opportunity Not To Be Missed. (id:59911)
Real Estate Homeward
1170 Danforth Avenue
Toronto, Ontario
Discover an extraordinary investment opportunity on Danforth! Located in a desirable neighbourhood, Steps From The Subway, future Ontario Line, and new condo Developments. This remarkable mixed-use building offers an ideal combination of location, income potential, and versatility. The ground floor hosts a spacious commercial unit with 10' ceilings, currently a Law office, with a vast unfinished basement for expansion. The second floor includes a spacious two-bedroom apartment. 4 parking spots are accessible through lane way. Don't miss out on this exceptional opportunity! The property is owner occupied and will be delivered vacant on completion. (id:59911)
Realosophy Realty Inc.
688 Grand Ridge Avenue
Oshawa, Ontario
Discover Your Dream Home in Grand Ridge !Welcome to this stunning modern 4Bdr & Loft Area On the Second floor detached home with a double-car garage in the exclusive Grand Ridge North community. Featuring an open-concept design and spacious layout, this home is filled with natural light and crafted for comfortable living. Key Features: Gourmet Kitchen Perfect for cooking and entertaining Luxurious Master Suite A private retreat for relaxation Spacious Living Areas Designed for modern lifestyles, Partially finished basement,3-1/4" Maison Red Oak flooring through out in the great room area on the Ground Floor and Stained Oak Railing And Pickets . Prime Location Close to shopping, dining, top schools, and recreationExperience the perfect blend of natural beauty and contemporary living in this vibrant neighborhood. Dont miss this opportunity schedule a viewing today! (id:59911)
Hc Realty Group Inc.
410 - 100 Dundalk Drive
Toronto, Ontario
2 Bedrooms Condo Apartment (id:59911)
RE/MAX Crossroads Realty Inc.
2 - 2207 Queen Street E
Toronto, Ontario
Live Your Best Solo Life by the Beach! Welcome to your very own bachelor pad, perfectly designed for one. Tucked into the most vibrant pocket of the city, this junior 1-bed is ideal for anyone who's traded in couples' Costco trips for carefree strolls down Queen East, spontaneous patio hops, and late-night gelato with no one to ask permission from. Open-concept living, clean lines, and just the right amount of space for someone who doesnt need to share a closet (or the remote).Because honestly? Who needs we ~ when ME ~ gets to wake up steps from the lake, live clutter-free, and sleep diagonally! Just freedom, fresh air, and fun ~ all to yourself. (id:59911)
Right At Home Realty
#1 - 1800 Simcoe Street N
Oshawa, Ontario
Here's your chance to take over a fully built, beautifully designed restaurant with an LLBO license in one of North Oshawa's fastest-growing neighbourhoods. It's in a great spot right on a busy corner, surrounded by homes, condos, and tons of foot traffic. The space was recently built with quality finishes, fixtures, and everything you need to get started. It's got a smart, functional layout and is approved for a street-facing patio that's perfect for drawing people in and creating a great vibe. With a solid lease and a location that's hard to beat, this place is full of potential, whether you're a seasoned pro or bringing a brand-new concept to life. Close to Durham College and Ontario Tech University. Size: 2,061 sq. ft.. Seating Capacity: LLBO approved for 45 seats. Walkin cooler, Walkin Freezer Rent: $9,500/month (TMI & HST included) 4 years left plus 10 years option to renew. (id:59911)
Reon Homes Realty Inc.
675 Ribstone Court
Oshawa, Ontario
Client RemarksBrand New Townhouse in the Highly Sought-After Grand Ridge CommunityWelcome to modern living at its finest! This stunning brand-new townhouse is nestled in the prestigious Grand Ridge North, offering the perfect blend of contemporary design and natural beauty.Step into an open-concept chefs kitchen featuring a huge center island, seamlessly flowing into the dining area and spacious great roomperfect for entertaining. Hardwood floors run throughout the main level, adding warmth and elegance.Upstairs, youll find three generously sized bedrooms and two full bathrooms, including a luxurious primary suite.Located in a vibrant neighborhood, this home is just minutes from schools, shopping, dining, and recreational facilities. Enjoy scenic trails, parks, and more... (id:59911)
Hc Realty Group Inc.
2396 Annan Woods Drive
Pickering, Ontario
Nestled In A Peaceful Forest Setting, This Beautifully Updated Family Home Offers Both Privacy And Direct Access To A Network Of Scenic TrailsPerfect For Hiking And Biking Right From Your Doorstep. Ideal For Nature Lovers And Outdoor Enthusiasts Alike. The Main Level Features Spacious Living And Dining Areas, An Updated Kitchen With Stainless Steel Appliances And A Breakfast Area, And A Warm, Inviting Family Room Complete With A Fireplace And Walk-Out To A Large DeckGreat For Relaxing Or Entertaining Outdoors. Hardwood Flooring And Pot Lights Throughout The Main Level Add A Touch Of Elegance And Comfort. The Main Floor Also Includes A Convenient Laundry Room And Direct Access To The Garage. Upstairs, The Generous Primary Bedroom Includes A Walk-In Closet And A 4-Piece Ensuite Bath. Located Just Minutes From Top-Rated Schools Such As Valley Farm Public School, Nearby Parks Including Major Oaks Park And Centennial Park, And Natural Gems Like The Valley Farm Ravine And Seaton Trail. Youll Also Enjoy Quick Access To Shopping, Dining, Pickering Town Centre, Pickering GO Station, And Hwy 401. Only A 5-Minute Drive To Pickering Golf Club. Please Note: This Lease Is For The Main And Second Floors Only. Basement Not Included. (id:59911)
Avion Realty Inc.
1123 Skyridge Boulevard
Pickering, Ontario
Step Into Luxury brand new never lived, 3-Bed, 3-Bath Semi-Detached entire home, A Chef's Kitchen With AmpleStorage. Master Suite With A 5-Piece Ensuite And A Vast Walk-In Closet. Two Additional Well-Appointed Bedrooms with double closets. Nestled In A Sought-After Neighborhood, mail offers to [email protected] Thank you for showing. (id:59911)
Executive Homes Realty Inc.
3 - 1180 Simcoe Street N
Oshawa, Ontario
Incredible opportunity to own three popular food brands FANTASTIC SHAWARMA, RAJU OMLET, and Sweet Charlie's Hand Rolled Ice Cream all operating under one roof in a high-traffic, prime Oshawa location. This well-established business is surrounded by dense residential neighborhoods and commercial activity, ensuring consistent foot traffic and strong sales potential. The space offers modern finishes, 40+ indoor seats, and a welcoming layout ideal for families, casual dining, or private events. With a fully loaded kitchen, all owned equipment included, and approx. 1,700 sq. ft., this is a turnkey operation that's perfect for a ***family business or rebranding to your dream concept.*** ****** Rent is $5122.66 /month (including TMI, water, and HST) ****** with favorable lease terms and renewal options. The property boasts ample parking, excellent visibility, and easy access. Everything is already set up for smooth operations with high potential to grow. A rare chance to step into a profitable and well-maintained food business in a rapidly growing area just walk in and start serving! (id:59911)
Homelife/miracle Realty Ltd
32 - 1310 Fieldlight Boulevard
Pickering, Ontario
Beautiful Townhome In Quiet, Family-Friendly Neighbourhood, End Unit. Open Concept Living Room With Large Picture Window Providing Natural Light, The Cathedral Ceiling In The Living Room, The Separate Dining Room Overlooks The Living Room. Updated Kitchen With Granite Countertop, Updated Bathrooms. Ductless Air Conditioning/Dehumidifier And Gas Fireplace Provides Great Efficiency. Laminate Throughout. Finished Basement With Walkout To Private Patio. Fenced Backyard, Private Drive, Built-In Garage. Located In A Family-Friendly Community, Minutes To Pickering Town Centre, Hwy 401, A Large Park With Playground, Schools, And Go Transit. Close To Pickering Waterfront, Trendy Cafes, Shops, And More (id:59911)
Century 21 Titans Realty Inc.
26 Mclellan Drive
Clarington, Ontario
Welcome to 26 McLellan Dr., Courtice Nestled in a well-established, family-friendly neighbourhood, this charming brick home has been lovingly maintained by its original owner and is ready for the next chapter. Featuring a bright and cheerful atmosphere, the home offers a spacious and functional layout with plenty of room for the whole family whether you're entertaining guests or enjoying quiet evenings in. Step inside to a large, inviting foyer that sets the tone for the rest of the home. The updated kitchen boasts refreshed cabinetry and newer flooring, which extends into the dining room and breakfast area. The finished basement provides additional living space, ideal for a family room, home office, or recreation area. Enjoy the convenience of direct access from the double garage into the home. The backyard is fully fenced and private perfect for kids, pets, or weekend barbecues. Cozy up in the family room with the warmth of a wood-burning fireplace, which can easily be converted to gas if preferred. Don't miss your chance to create new memories in this beloved family home starting this spring and summer! (id:59911)
Solid Rock Realty
245 Kenilworth Avenue
Toronto, Ontario
OFFERS ANYTIME. Life In The Beach Offers The Best Of Both Worlds: City Life With All The Amenities, Cottage Feel With The Beach Just Steps Away! This Charming, Hygge-Filled Home Has Been Freshly Painted Top To Bottom, Front To Back And Is Perfect For Anyone Looking To Enjoy A Friendly Community With Great Schools (KEW BEACH JPS), Recreation, Transit And Shops Steps Away. The Updated Kitchen With Generous Storage, Stainless Steel Appliances And Large Island Is Open To The Family Room Making This Area Ideal For Family And Friends, Especially With The Large Deck And Landscaped, Terraced Yard Adding Plenty Of Options For Fun And Games. But Don't Overlook The Separate Living And Dining Areas For Gathering And Relaxing! And Of Course The Fully-Enclosed Front Porch With Built-In Bench Offers Secure Storage For Coats, Toys, Strollers.... Upstairs Are Two Charming Bedrooms With Hardwood Floors And A Stunning Bath With Separate Shower And Tub. The Basement Features A Bonus Den/Office/Guest Room That Serves Many Needs. There Is Also A Laundry Area And More Storage Options. The Front Garden Features A Stunning Perennial Garden And Custom Storage Shed For Bikes And Bins. The Rear Yard Is An Absolute Delight With Multiple Levels, Maintenance Free Turf, And A Second Entertaining Area With Pergola. (And Yes, More Storage Under The Deck!) This Home Has Been Maintained And Tuned Up To Offer You Ease Of Ownership. Ask For Details! Street Parking Is Readily Available, Friendly Neighbours, And A Welcoming Community Await Your Next Move! (id:59911)
Bosley Real Estate Ltd.
4 Blanchard Court
Whitby, Ontario
Well-Maintained Detached 3-Bedroom Home on a Quiet Court in a Desirable Family-Friendly Neighbourhood. Bright, Open-Concept Main Floor with Modern Finishes and Hardwood Throughout.Custon Kitchen with Quartz Counters, Undermount Sink, and Premium Stainless Steel Appliances.Large Driveway with No Sidewalk-Fits 4 Cars. Spacious Backyard with BBQ Deck, Interlock Front Patio, and Direct Garage Access. Stylishly Updated Bathrooms, Quality Upgrades Throughout.updated front and back sliding door also garage door, too many updates to mention. ** This is a linked property.** (id:59911)
Sutton Group-Admiral Realty Inc.
Bsmt - 92 Thickson Road N
Whitby, Ontario
Welcome to this beautifully updated basement apartment, offering both comfort and privacy with its own separate entrance. This bright and spacious unit features two generously sized bedrooms, a huge living room perfect for relaxing or entertaining, and a newly renovated kitchen complete with modern stainless steel appliances. The lease includes two parking spots and additional storage space in the garage, providing extra convenience. Tenants will also enjoy access to a large backyard, ideal for outdoor gatherings or quiet evenings. The tenant is responsible for 40% of the utilities. This is an ideal home for professionals or a small family seeking a well-maintained, move-in-ready space. (id:59911)
Century 21 Leading Edge Realty Inc.
285 Stephenson Point Road
Scugog, Ontario
Renovated, improved and lovingly cared for this property. Truly a unique home located on a deep, south facing, lot with 80' of water frontage. Easy enjoyment of fishing/boating/snowmobiling/ice hockey on a sheltered area of Lake Scugog. The custom compass star marks the heated portion on the driveway. Walk the landscaped entrance to the double front door of timeless design. The living room has wall-to-wall windows overlooking the lake and pool. The walkout to the balcony provides a sheltered spot for your morning coffee. The kitchen is spacious and renovated with high-end appliances & granite counters. Hardwood flrs throughout the main level. The primary bdrm has a 5pc ensuite with large steam shower. Walkout from the main fl family room to the covered BBQ entertainment area which also provides access to the 20x44 loft over the detached garage. The loft is perfect for work space or party room with built-in sound. The comfortable & family friendly walkout bsmt boasts a brick wood-burning fireplace and overlooks the inground pool and patio. A total of 5 fireplaces add warmth to this spacious home no matter what the weather. Outside the landscaped lot gently slopes down to the waterfront. Mature trees and cedars make it private. Two heated garages with 4 access doors & room for 5 cars will intrigue any car enthusiast. Truly worth a look as this home shows pride of ownership on all levels. Situated on a quiet dead-end street. Be in before summer to enjoy all this home has to offer! See attached list of improvements. (id:59911)
Sutton Group-Heritage Realty Inc.
835 Port Darlington Road
Clarington, Ontario
Luxury Lakeside Living at Its Finest! This extraordinary corner-unit estate boasts UNOBSTRUCTED LAKE VIEWS almost every angle, including a charming PORCH, spacious DECK, three private BALCONIES, and a spectacular ROOFTOP TERRACE perfect for entertaining or unwinding in serenity. Designed with elegance and comfort in mind, this home offers a PRIVITE ELEVATOR from the ground level to the rooftop, making every floor easily accessible. Inside, enjoy bright and expansive bedrooms, a sleek open-concept kitchen, and seamless flow through the dining and living room - Full of natural light. With TWO LAUNDRY areas (main and third floor). You'll enjoy direct access to scenic trails, lush parks, and breathtaking waterfront views. Just 1 minute from Highway 401, shopping, dining, and all essential amenities. (id:59911)
RE/MAX Hallmark First Group Realty Ltd.
369 Gilpin Drive
Newmarket, Ontario
Nestled in the prestigious Woodland Hill community of Newmarket, this stunning detached home boasts a rare premium ravine lot with only one adjacent neighbor, offering exceptional privacy and serene natural surroundings.The professionally finished walk-out basement apartment features a separate entrance, making it perfect for multi-generational living or other possibilities. The main level showcases a spacious country-style kitchen with a center island, and sunlit living and family rooms with large picture windows framing breathtaking ravine views. High-quality hardwood flooring spans the main level and second floors. Both levels have been freshly painted for a move-in-ready feel. Enjoy walking distance to top-rated schools, shopping centers, public transit, parks, and scenic ravine trails that can be enjoyed year-round. 3 Minutes walking to the French Immersion Program School and 8 Minutes walking to Public School. The nearby park hosts vibrant community events, and you're just a 10-minute walk to Upper Canada Mall and a 3-minute drive to Costco. A almost brand-new basketball court is just steps away. The perfect blend of comfort, privacy, and convenience (id:59911)
RE/MAX Imperial Realty Inc.
57 Croxall Boulevard
Whitby, Ontario
This handsome & stately Victorian style home is turning heads for all the right reasons! Located in Brooklin on a sought after street & neighborhood, sits on a premium lot & oozes curb appeal with its charming front porch, professional landscaping & timeless architecture! This home has been meticulously cared for & has had many updates! Step inside to over 2500 sq ft of updated elegance featuring crown moulding, updated light fixtures, California shutters, updated door hardware & so much more! The heart of the home is a spacious, bright kitchen with a centre island, bkfst bar & sunny eat-in area, all overlooking a much coveted sunken FR that is perfect for relaxing whilst the formal LR & DR boast open & airy spaces ideal for entertaining! The kitchen cabinets to be refaced with white shaker cabinet doors (before closing) which will compliment the classic white backsplash & granite countertops! Convenient main floor laundry room has been updated with lots of cabinets, granite counter top, S/S sink so the chore of doing laundry is now a welcomed activity! 4 spacious bedrooms with newer laminate flooring! Primary bedroom offers an area ideal for a cozy retreat! The primary ensuite offers a spa like atmosphere with its large glass marble shower with built in bench, freestanding tub, & new vanity with marble counter! All bathrooms have been updated including raised toilets! The professionally finished basement design provides for various activity areas - exercise, games, TV & movie watching, wet bar, plus a separate room convenient as an office/study, + 3 pc bath & ample room for storage! The gated backyard provides lots of room for play or entertaining, + 17' Dynasty Swim Spa with Belagio package 2024! Furnace & A/C Dec. 2024, HWT Jan. 2025 (Owned), Roof Shingles (approx) 2017, New asphalt driveway Aug/24. Walking distance to great schools, parks & local amenities! Easy access to public transit, 407/412/401! (id:59911)
Royal Heritage Realty Ltd.
2 Taunus Court
Clarington, Ontario
Gorgeous Custom Bungaloft on 1.16 Acres in Prestigious Bowmanville Neighbourhood. Welcome to this exceptional, custom-built bungaloft, located on a court and serviced by natural gas. From the moment you arrive, the attention to detail is unmistakable. The exterior showcases timeless craftsmanship with custom stonework, copper accents, marble sills, and soaring rooflines that combine to create stunning curb appeal. Step inside to discover a bright and airy open-concept layout that perfectly balances elegance with comfort. The main living space features solid hardwood floors, recessed lighting, and a great room with cathedral ceiling and nat gas fireplace. The freshly renovated gourmet kitchen is a true centerpiece, complete with full-height glass cabinetry, Corian countertops, walk-in pantry, and stainless steel appliances. A sunny breakfast area opens to a charming sunroom, ideal for your morning coffee or a quiet retreat. Main floor also includes a beautifully updated laundry/mudroom and well-appointed bedrooms, each offering private or shared access to ensuite bathrooms for optimal convenience. Upstairs, the spacious loft is a standout feature, offering endless flexibility. With vaulted 10-foot ceilings, a skylight, gleaming hardwood floors, natural gas fireplace, and its own 3-piece ensuite. This large space is perfect as a family room, home office, or private in-law suite! Property offers ample space for children to play, room to build a shop or pool, gardening, or simply enjoying the outdoors. The covered patio provides a perfect spot for year-round entertaining. Freshly finished basement adds custom glass office, Wet bar, Engineered hardwood flooring, huge bedroom, and fitness space. Located just minutes from Bowmanville's vibrant urban center, two golf courses, and the Bowmanville Valley Conservation Area, this home offers the ideal balance of serenity and accessibility. Quick access to Highways 401 and 407/418. Roof 2018, Furnaces 2016, A/C 2019. (id:59911)
Comflex Realty Inc.
180 Main Street
Toronto, Ontario
Prime turnkey office/Retail space already built out. Main floor storefront. Convenient access to public transit. Perfect for businesses seeking a well-located, easily accessible workspace. Ideal for professionals, retail, or small businesses looking to establish themselves in a high-traffic area. (id:59911)
RE/MAX Professionals Inc.
2491 Gerrard Street E
Toronto, Ontario
One of a kind family gem in the Upper Beach. This large 3 bed, 2 bath, renovated home is fully furnished and turn-key - just move in! The home boasts a large kitchen with island, private gym, kids loft space, and parking! Newly renovated and very bright. The primary bedroom has soaring cathedral ceilings, storage space, and ensuite access to a beautiful jack and jill bathroom. Make your kids dreams come true with the loft play space off the second bedroom. While your kids enjoy the oversized backyard for playtime, you can use your main floor home office, or get your sweat on in your private gym, complete with treadmill, stationary bike, weights and rack, gym floor, yoga mats. Turnkey lifestyle, the home comes either unfurnished (but keep the private gym) or fully furnished for family relocating for work or renovation - dishes, linens, towels, internet & TV, a spacious backyard, private deck, and parking! Convenient access to grocery store, walking distance to bus, streetcar, subway. Short walk to all Kingston Rd Village has to offer, or walk to the Beach. **EXTRAS** Lovely long-term tenant in lower unit (a professional and very helpful). Backyard is shared, but deck is private to the upstairs tenant (this lease). (id:59911)
Rare Real Estate
452 St Clements Avenue
Toronto, Ontario
Great Upper Forest Hill Village Family Home That's Located In A Great Family Oriented Community On A Wonderful Tree Lined Street In The Allenby School District. This Wonderful Home Offers 3 +1 Bedrooms, Well Caped Rear Yard And Deck. Wood Burning Fireplace, Mechanically Updated-High Efficiency Gas Furnace. Close To Park And Eglinton/Ttc. In Prestigious Avenue Rd & Eglinton, ( 1/2 % FROM HALE OF MONTH RENT + HST REDUCTION TO COOPERATING BROKER COMMISSION IF Tenants SEE THE PROPERTY WITH LISTING AGENT. **EXTRAS** Fridge, Stove, Microwave/Hood Vent, Dishwasher, All Electric Light Fixtures, New Windows, All Window Covering (id:59911)
RE/MAX Hallmark Realty Ltd.
710 - 12 York Street
Toronto, Ontario
Discover urban living at its finest in this stylish 2+1 bedroom condo offering approximately 770 square feet of thoughtfully designed space in one of downtown Toronto's most sought-after addresses. | The modern open-concept kitchen flows seamlessly into the living area, framed by expansive floor-to-ceiling windows that flood the unit with natural light during the day and showcase the city's vibrant skyline at night. | Enjoy the convenience of direct access to the PATH system, putting you just steps from Union Station, the Harbourfront, world-class shopping, dining, and more. With a smart layout and unbeatable location, this is downtown living redefined. (id:59911)
RE/MAX Key2 Real Estate
538 Bedford Park Avenue
Toronto, Ontario
Welcome to this classic, custom built residence in highly sought after Bedford Park. This 5 bedroom home offers 4600 square feet of luxurious living space and a salt water pool on a beautifully landscaped 40' X 133' lot. Step inside to a magnificent grand entry. The foyer, living room, dining room and primary bedroom are adorned with coffered 10-foot ceilings that add architectural interest and timeless sophistication. Rich hardwood flooring, crown moulding and large windows have been used throughout most of the home.The gourmet kitchen is a chef's dream, complete with top of the line stainless steel appliances, limestone flooring and an expansive island perfect for entertaining. The spacious family room complete with gas fireplace is perfect for large gatherings and the main floor office is great for working from home.Head up the oak staircase to the primary bedroom, a serene retreat with soaring ceilings, huge walk in closet, gas fireplace and the recently completed, exquisitely renovated primary ensuite. Designed with modern elegance in mind, 70K spent, the ensuite features sleek contemporary fixtures, a luxurious freestanding tub, a frameless glass shower with rainfall and handheld heads, custom floating double vanity, 3D tiles and magnificent lighted mirrors. The lower level with 1364 sq.ft. has 2 more bedrooms and a large bright open recreation room with walkout to the pool and well treed private backyard oasis- perfect setting for summer entertaining or peaceful relaxation.Situated in a quiet, family friendly neighborhood, close to top rated schools, parks, transit, and shopping, this exceptional home blends timeless elegance with modern convenience. Don't miss this opportunity to own in one of Toronto's most desirable communities. (id:59911)
Sutton Group-Admiral Realty Inc.
#6 & #7 - 840 Church Street
Toronto, Ontario
Ground Floor Live/Work Condo In Yorkville Area. Permitted Use For Retail/Office (Specific Use: Dry Cleaning and Alterations) Unit Separated Into Residential Bachelor And Retail Area. Includes Full Use Of Facilities At 20 Collier St. Unique Property with Business Opportunity: This property includes a fully operational dry cleaning business and alterations sold together with the property. Turnkey Investment: The business comes with all equipment, inventory, and an established clientele, ready for immediate operation. Prime Location: Situated in a high-traffic area with excellent visibility, close to transit, shops, and key amenities in Toronto. Multiple Income Streams: Perfect for investors or owner-operators, combining potential rental income and business revenue. Property tax breakdown: Residential Unit: $1,294.65 Commercial Unit (Dry Cleaning Business): $3,393.14 Total Property Tax: $4,697.81 (id:59911)
Century 21 Leading Edge Realty Inc.
1008 - 219 Dundas Street E
Toronto, Ontario
Available July 1st - In.De Condo At Dundas & Jarvis. 569 Sqft, 1Bed+Den 1 Bath. Can Be Used As 2nd Bedroom. Open Concept / Spacious Layout. Brand New Kitchen Appliances. Engineer Wood Flooring Through Out. North West Exposure With Beautiful City View! Excellent Location, Walking Distance To TMU, UofT, Ocad And George Brown College. Minutes To Dundas Square.Walk To The Downtown Financial District. Steps To TTC - 1 parking & 1 locker included (id:59911)
RE/MAX Urban Toronto Team Realty Inc.
45 Citation Drive
Toronto, Ontario
Elevate your lifestyle in this exquisite custom-built residence. Nestled in prestigious Bayview Village, set on a prime south ravine lot. Luxuriously appointed with elegant architectural details, masterful craftsmanship, generously proportioned rooms, soaring ceilings, and natural light streaming in through expansive windows, skylights, and French doors. Enjoy wide plank oak hardwood, travertine, marble, and slate floors. French doors walk out from three levels to the breathtaking private garden and tranquil spa-like setting featuring a saltwater pool, patios, perennial garden, gazebo, and pergola for private entertaining. This majestic home boasts over 6,900 sq ft of total living space with four bedrooms, each with an ensuite, on the second floor and a completely finished lower level boasting multiple walk-outs, a spacious recreation room with a three-sided gas fireplace, gym, fifth bedroom, and a pool change room with ample storage. Gracious open concept living and dining rooms feature coffered ceilings, elegant windows, and a beautiful stone mantled gas fireplace affording the perfect ambience for formal entertaining. A designer chefs kitchen features best-in-class appliances, a center island, breakfast area, floor-to-ceiling windows, and walk-out to a deck overlooking the garden. It opens to a spacious, sun-filled family room featuring a gas fireplace, custom built-ins and floor-to-ceiling windows overlooking the wisteria-covered pergola and sparkling pool. The expansive primary suite overlooks the serene garden and features a gas fireplace, a gorgeous custom his and hers walk-in dressing room, and a sumptuous five-piece marble ensuite with floor-to-ceiling windows and French doors opening to a spacious terrace overlooking the stunning garden and ravine beyond. Enjoy this sought-after upscale neighbourhood minutes to top-rated schools, parks, shopping, transit, and access to major Toronto amenities and arteries. (id:59911)
Chestnut Park Real Estate Limited
308 - 1200 Don Mills Road
Toronto, Ontario
Welcome to Windfield Terrace A True Community! Don't miss this opportunity to make it your home. This freshly painted 2-bedroom, 2-bathroom condo offers a bright and spacious living area with charming white shutters on the windows and a large balcony perfect for relaxing. Enjoy a galley style kitchen with a breakfast nook and space for a table. Conveniently located just steps from the Shops at Don Mills featuring eclectic restaurants and a movie theatre and with quick access to the 404, 401, and public transit. All-inclusive maintenance fees cover Bell Fibe TV & High Speed Internet, one parking spot in the underground garage, one locker, and plenty of visitor parking. Exceptional building amenities include a car wash, gym, sauna, squash courts, outdoor pool oasis, and vibrant resident activities. The building boasts a healthy reserve fund and strong community atmosphere. Ready for your personal touch! Note: Condo rules prohibit smoking, pets, and short-term rentals. (id:59911)
Baker Real Estate Incorporated
718 - 36 Forest Manor Road
Toronto, Ontario
Welcome to Suite 718, where modern living meets unbeatable convenience! This 1 bed, 1 bath condo is perfect for first-time buyers, young professionals, and couples looking for a hassle-free lifestyle. Plus, the direct underground parking makes coming and going a breeze - no tight spots, no columns, just easy access! Love shopping? Walk to FreshCo without stepping outside. Need to commute? You're just minutes from Fairview Mall, the subway, TTC, Hwy 401, and DVP - getting downtown has never been easier. When it's time to unwind, enjoy top-tier amenities like a gym, theatre room, game room, and event space.This neighborhood has everything you need! Families will love having Forest Manor Public School nearby, while foodies and shoppers will appreciate the boutique stores and charming mom-and-pop shops right at the base of the condo. The community here is friendly, walkable, and full of life - a perfect mix of convenience and comfort. (id:59911)
Royal LePage Associates Realty
2815 - 29 Singer Court
Toronto, Ontario
Amazing 1 BDR + Den, 1 Bath in the Bayview Village community. Approx. 718 Sqft, with 112 Sqft balcony, 9 ft high ceiling, stunning south city view. 1 Parking and 1 Locker Included. Excellent & convenient location in North York. Close to Mall, Shops, GO station, Leslie Subway, 401 &404. Amenities Including Visitor Parking, 24 Hr Concierge, Indoor Pool, Basketball, Gym, Sauna, Party Rm, BBQ Area, Karaoke Rm & more. Extras: Stainless Steel: Fridge, Stove, Granite Counter Top, Washer/Dryer, Dishwasher, Microwave. 1 Parking & 1 Locker Included. (id:59911)
Keller Williams Real Estate Associates
5401 - 7 Grenville Street
Toronto, Ontario
Yc Condo Located At Yonge And College. Walk Distance Within 10 Minutes To Toronto University, Subway And Eaton Center. Nice Furniture All Included. And Also Including Internet, Kitchen Dishware, Pans Etc. Impressive Lake And Cn Tower View. Hotel Style Facilities. Ready To Move In With Luggage. Includes: Built In Fridge, Stove, Microwave Range, Dishwasher, Washer And Dryer, All Elfs. Infinity Pool On The Top Floor Of Building. 36 Hours notice for the showing requested by the tenants. (id:59911)
Homelife Landmark Realty Inc.
702 - 330 Richmond Street
Toronto, Ontario
Welcome To fabulous 330 Richmond. Located In The Heart Of The Entertainment District, Just Steps To Vibrant Queen Street West & King West....100 Walkscore! This Condo Is Has Been Beautifully Finished With Engineered Hardwood Flooring, Integrated Appliances & Many Upgrades. The Suite Features A Large South Facing Balcony, 9Ft High Ceilings And South-Facing Windows That Flood The Condo With Light. Don't Miss Out! (id:59911)
RE/MAX Hallmark Realty Ltd.
519 - 68 Abell Street
Toronto, Ontario
Amazing Work From Home suite for a couple or single; Bright & Spacious 775 Sq.Ft Suite overlooking courtyard; Located In Toronto's West Queen West Neighbourhood and Is The Best Place In The World To Find The Hippest Street Style, According To Vogue Magazine. Steps To Transit, Restaurants, Shops .Steps To The Famous Drake Hotel And Gladstone Hotel; available unfurnished or semi-furnished (id:59911)
Cb Metropolitan Commercial Ltd.
319 - 478 King Street W
Toronto, Ontario
Bright one bedroom in the heart of King West. Floor-to-ceiling windows and a large balcony overlook a quiet courtyard. Efficient layout (470 sq ft) with no wasted space. Hardwood throughout, high concrete ceilings, and cozy carpet in the bedroom. Unbeatable location steps to the Financial and Fashion Districts, top restaurants, bars, and shops. Streetcars at your door on King and Spadina. ** BONUS ONE MONTH'S FREE RENT ** Includes: Heat, Water, Locker included. (id:59911)
Bspoke Realty Inc.
308a Hounslow Avenue
Toronto, Ontario
Luxurious Custom-Built Home In Prime Willowdale West!Situated On A Quiet Tree-Lined Street In One Of North Yorks Most Prestigious Enclaves,This Exceptional 4-Bedroom, 5-Bath Executive Residence Offers Timeless Elegance And Contemporary Comfort Across A Thoughtfully DesignedLayout. Ideal For Growing Families Or Multi-Generational Living, With Over 3,000 Sq Ft Of Finished Living Space!Enjoy A Bright, Airy FloorplanWith Soaring Ceilings, Rich Hardwood Floors, Crown Mouldings, Smooth Ceilings, Pot Lights, And Oversized Windows That Flood The HomeWith Natural Light. The Formal Living And Dining Rooms Provide Elegant Spaces For Hosting, While The Spacious Family Room Overlooks APrivate Backyard Oasis.The Gourmet Kitchen Boasts Granite Countertops, Stainless Steel Appliances, Ample Cabinetry, And A Breakfast AreaWith Walk-Out To A Landscaped Backyard Perfect For Summer Entertaining Or Morning Coffee. Upstairs, The Oversized Primary RetreatFeatures A Walk-In Closet And A Luxurious 6-Piece Ensuite With Double Vanity, Glass Shower, And Soaker Tub.The Professionally FinishedBasement With A Separate Entrance Offers Incredible Flexibility Featuring A Large Recreation Room, Guest Bedroom, Full Bathroom, And AmpleStorage. Ideal For A Nanny Suite, In-Law Setup, Or Potential Income Opportunity.Additional Features Include Direct Access To Garage, Central A/C, Interlock Walkways, And Quality Finishes Throughout For Long-Term Comfort And Peace Of Mind.Unbeatable Location Minutes To Yonge St,Finch Subway, TTC, Parks, Community Centres, And Top Schools. A Rare Opportunity To Own A Turn-Key Home In One Of Torontos MostCoveted Neighbourhoods! (id:59911)
RE/MAX Excel Realty Ltd.
154 Bestview Drive
Toronto, Ontario
Welcome To This Bright And Spacious Main Floor In A Well-Maintained Semi-Detached Bungalow, Nestled In The Desirable Bayview & Steeles Neighbourhood. Featuring 3 Generous Bedrooms, A Sun-filled Living And Dining Area. Enjoy The Tranquility Of A Mature, Family-friendly Neighborhood With Convenient Access To TTC, Community Centre, Parks, Trails, Library, Shopping Centres And Minutes To Hwy 404/401/407. Steps To Shoppers, Bank, LCBO And Restaurants. Prime School Location (Steeles view Ps, Zion Heights Jhs, AY Jackson Ss). Main Floor Tenant To Pay 60% Of Utilities And Have To Mow The Lawn And Clear The Snow. (id:59911)
Homelife Frontier Realty Inc.
603 - 195 St Patrick Street
Toronto, Ontario
Opportunity Awaits with this 1400 Square Foot Unit Right at University and Dundas. Walk to Transit, Hospitals, Dining, Entertainment and Shopping. The Unit is a 2 Bedroom, 2 Bathroom Model with Solarium has One Underground Parking Space, One Underground Locker, Large Bedrooms and Eat in Kitchen. The "All Inclusive" Lifestyle includes Bell Internet, Cable TV and All Utilities. The Building is Well Maintained with a Recently Remodeled Grand Foyer, 24/7 Concierge/Security and Lots of Amenities: Bike Parking, Saltwater Indoor Pool, Sauna, Gym, Billiards Room, Table Tennis, Squash/Basketball Room. Rooftop Barbeque and Lounge, Party?meeting Room, Koi Pond and Aquarium, Private Dog Park, Guest Parking. (id:59911)
Royal LePage Rcr Realty
36 Snapdragon Drive
Toronto, Ontario
Located in a highly sought-after area, this home offers exceptional convenience, just minutes from Fairview Mall, Don Mills Subway Station, and major highways (404, 401, and DVP). This bright and inviting home features three spacious bedrooms, two washrooms, and a full bath, with large windows and a south-facing layout that fills the space with natural light. The open-concept living and dining area is perfect for family gatherings. Step out through the 2021 sliding door onto a private patio, ideal for relaxing or entertaining. Recent updates include a brand-new driveway (2024), broadloom(2021) and a garage door (2017). Enjoy peace of mind with a fully owned furnace, air conditioner, and water heater (all replaced in 2021) no rental fees! Situated in a family-friendly community, this home provides access to top-rated schools (including French Immersion), parks, a community center (id:59911)
Homelife New World Realty Inc.
1115 - 111 Elizabeth Street
Toronto, Ontario
Live In Downtown Toronto In Style! 1 Bedroom, Fresh Paint Condo, Bright, Spacious Living Area With Plenty Of Natural Light. - Minutes To The Eaton Centre, Restaurants, Nightlife, Hospitals, Financial District, Transit, Shopping And Entertainment. Open Concept Living/Dining Area With An Office Area. New Kitchen , Fresh Paint, Hardwood Flooring, Ensuite Laundry, And Balcony With A City View. Building Amenities Include 24 Hour Security, Pool, Hot Tub, Rooftop Terrace, Gym, And Games Room **EXTRAS** Fridge, Stove, Dishwasher, Microwave. Washer, Dryer, No Pet & No Smoking. Locker included! Amazing building amenities include: beautiful rooftop patio, 24 hour concierge, indoor pool and gym .Students are welcome. (id:59911)
RE/MAX Hallmark Realty Ltd.
3711 - 1 Concord Cityplace Way
Toronto, Ontario
Spectacular Brand New Landmark Condos in Toronto's Waterfront Communities! Welcome to Concord Canada House, a place you will be proud to call home. Conveniently located next city's iconic attractions including Rogers Centre, CN Tower, Ripleys Aquarium, and Railway Musume at Roundhouse Park. Only a few minutes walk to the lake, parks, trandy restaurants, public transit and finacial district. Everything you need is just steps away. This suite features a 2 bed 2 baths with gorgeous city and lake views. Parking & locker included. Premium built-in Miele appliances. Huge open balcony finished with a ceiling light and heater perfect for year-round enjoyment. You can enjoy world-class amenities including an indoor pool, fitness centre, sauna, theater in the nearly future! (id:59911)
Prompton Real Estate Services Corp.
217 Winona Drive
Toronto, Ontario
Located in the highly desirable St. Clair West neighborhood, this sun-filled four bedroom home offers an ideal blend of comfort and style. Featuring Engineered Hardwood through out, an open-concept layout. The main floor boasts a spacious kitchen with a large island, granite countertops, and seamless flow into the generous living and dining areas. A convenient powder room. Walk-out from Kitchen to a large deck 18.6x15.6 and a fully fenced back yard complete with a play area makes this home perfect for families and entertaining. Upstairs, you'll find four bright, spacious bedrooms, each with large closets and windows that invite natural light. The fully finished basement includes a cozy rec room, dedicated play area, a separate office space, along with ample storage. Rough-in plumbing for a kitchen and a separate side entrance which offers potential for an in-law or nanny suite. Fully renovated top to bottom just six years ago - roof, windows, garage door, high-efficiency furnace, air conditioner, humidifier, plumbing, electrical systems, wall and attic insulation, and a basement backflow valve. Two-car parking Plus Toronto street parking pass. BBQ-ready gas line. All just steps from TTC transit, top-rated schools, parks, restaurants, and shopping, only 20 minutes to downtown Toronto. (id:59911)
Royal LePage Connect Realty
141 Green Gardens Boulevard
Toronto, Ontario
Welcome to this stunning modern family home, where luxury meets convenience. Fully upgraded with new premium finishes throughout, this home is designed for both style and comfort. The main floor boasts an open-concept layout perfect for entertaining, with a walk-out to a charming balcony ideal for morning coffee or evening relaxation. The built-in garage offers direct access through the basement, which also features a separate entrance for added flexibility. The third-floor primary bedroom is a true oasis, complete with a spacious ensuite, custom built in designer cabinets and it's own walk-out balcony, perfect for unwinding after a long day. Easily walk to Yorkdale Mall and enjoy access to Toronto's most high-end shops, dining, and entertainment. With easy access to major highways, this location makes commuting a breeze. This is more than just a house it's a lifestyle upgrade. Don't miss the opportunity to call this spectacular property your home! Upgrades throughout are: Toto toilets, soaker tubs, large format Italian tiles, white oak vanities, under-mount integrated porcelain sinks, custom shades with blackouts in all bedrooms, designer built in cabinetry and closet organizers, custom made glass closet doors, matte black high end hardware, new stylish light fixtures and fresh paint throughout. Full kitchen reno w high end $13k appliance package, induction cook top and convection oven, double door fridge, custom quartz counter tops and matching full height backsplash, Kohler matte black touch faucet and custom oversize rectangular stainless steel Under-mount sink. See attachment for full details $140k spent in upgrading. 2nd parking spot possible. (id:59911)
Sotheby's International Realty Canada
3511 - 2221 Yonge Street
Toronto, Ontario
Stunning 1 BR + Den & 1 Bathroom New Luxury Condo Building In Toronto, At Yonge And Eglinton. This 658 Sq Ft Unit Is Located Right Across From The Eglinton Subway Station; You'll Have Easy Access To Everything. Close to The Entertainment & Financial District! Everything At Your Doorstep. 9' Ceilings, Floor To Ceiling Windows and Carpet-free, Efficient Functional layout. Bright open-concept living/dining/kitchen with integrated appliances. Spacious Downtown Views from oversized Balcony. The Biggest Unit of One-bed Plus Den With One Parking, Freshly Painted & Professionally Cleaned Throughout, Unobstructed North View W Floor Ceiling Windows Offering Light-Filled, Over 9" Smooth High Ceiling, Prime Bed W Huge W/I Closet, Separate Den Can Be A Home Office, Laminate Floors, Custom Designed Kitchen Cabinetry W B/I Appliances, Engineered Quartz Countertop, Close To All Amenities, 24/7 TTC, Library, New Crosstown LRT. (id:59911)
Home Standards Brickstone Realty
261 Ossington Avenue
Toronto, Ontario
Handsome & grand Victorian home located in the heart of Toronto's trendiest neighbourhood, Trinity-Bellwoods. Just steps from the iconic Ossington Strip. This three-storey residence blends timeless architectural charm with excellent income, all in one of the city's most walkable and in-demand locations. Currently configured as three self-contained apartments. The upper floors feature a spacious four-bedroom, two-bathroom apartment with two private outdoor spaces - currently vacant. The main floor hosts a bright and character-filled two-bedroom unit, currently tenanted, while the basement contains a one-bedroom apartment, vacant and ready for occupancy. With the upper and lower units currently vacant, there is immediate potential for customization. The property generates an annual gross rent of $108,986.16. Built in 1889 , original 19th-century details remain beautifully intact, including exquisite stained glass windows, intricate wood trim, and a stunning arched hallway on the second floor that speaks to the homes heritage. Outside, a deep and beautifully landscaped backyard with mature trees. With a Walk Score of 99, Transit Score of 89, and Bike Score of 84, 261 Ossington is perfectly positioned for convenient, car-free living. From world-class dining and cafés to shops, galleries, and green spaces, everything is just steps away. Whether you're an investor, a multi-generational household, or a buyer with a vision to restore this home to a grand single-family estate, this is a rare opportunity to own a true piece of Toronto history in one of its most exciting neighbourhoods! (id:59911)
RE/MAX Hallmark Realty Ltd.
2110 - 65 Spring Garden Avenue
Toronto, Ontario
Look no further! Remarkable, bright and naturally lit corner suite on high floor in sought after Atrium II, offering north/west panoramic views, 1873 square feet of living area, rare 3 bedrooms + den, 2 full baths with 2 separate parking spaces and 1 locker. Conveniently located steps to 2 subway lines, Sheppard Centre shopping, Grocery stores including Longos, Whole Foods, PAT supermarket, Pharmacies Shopper's Drug Mart and Rexall, plentiful choice of restaurants, cafes & bakeries, along Yonge Street and well-known schools such as Claude Watson School of Arts, Earl Haig S.S. and Cardinal Carter Academy of Arts. Short 5-minute drive to Loblaws, Metro and 401. Well maintained building features fantastic amenities including indoor pool, sauna, exercise room, basketball court, squash court, ping pong, Japanese garden, library, visitor parking and 24-hour concierge. Rent includes all utilities, basic cable (set-up to be paid by Tenant if any), 2 parking spaces, 1 locker included. (Note: Photos taken prior to tenant move in) (id:59911)
Homelife/bayview Realty Inc.
804 - 70 Mill Street
Toronto, Ontario
Welcome to your new home in the heart of Toronto's iconic Distillery District! A rare opportunity to own a spacious and functional 1 bedroom, 1 bath condo, with ensuite laundry, in one of the city's most vibrant and historic neighbourhoods. Unlike many of todays compact layouts, this condo offers a functional floor plan that gives you room to truly live. You wont find yourself opening the fridge right beside your couch here, this unit provides clear separation between kitchen, living, and dining areas, creating a sense of flow and comfort rarely found in newer builds. The generous living area is perfect for relaxing or entertaining, with space for a proper sofa and media setup, as well as room for a dinning room table if you like. The bedroom is a true retreat with a walk in closet, comfortably fitting a queen bed and more. Building amenities include a shared common room, rooftop access, on site property manager, and maintenance fees cover all utilities (wifi is additional). Enjoy peace and privacy within your unit while stepping outside into the energy of the Distillery District, surrounded by charming cobblestone streets, artisan shops, cafes, restaurants, galleries, and cultural events year-round. Plus, you're steps to transit, the waterfront, and easy access to the downtown core. Whether you're a first-time buyer, looking to down size, or looking for a smart investment, this condo offers the perfect blend of function, space, and location. Live with space, ease, and character right in the heart of the Distillery. (id:59911)
RE/MAX Hallmark Realty Ltd.
