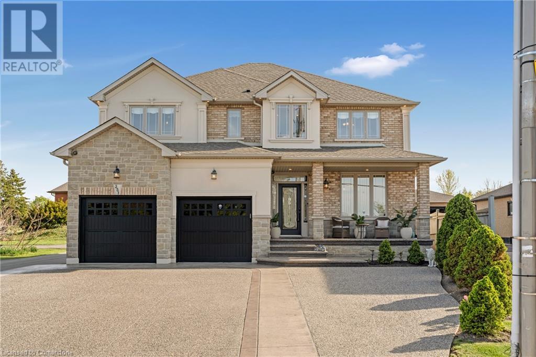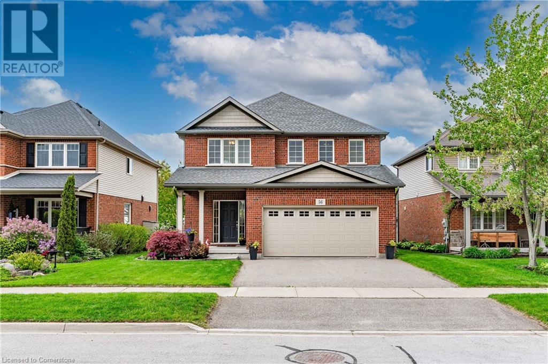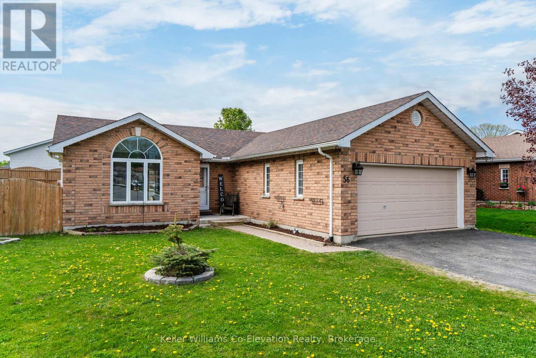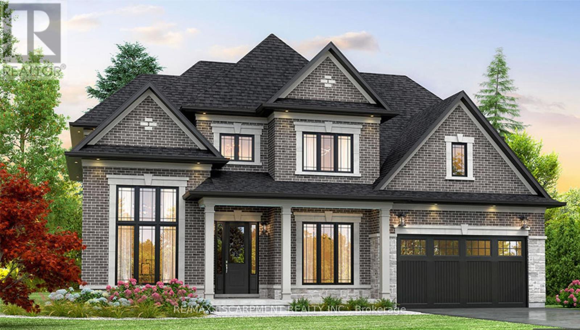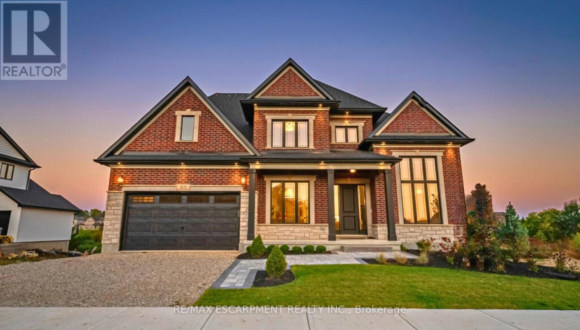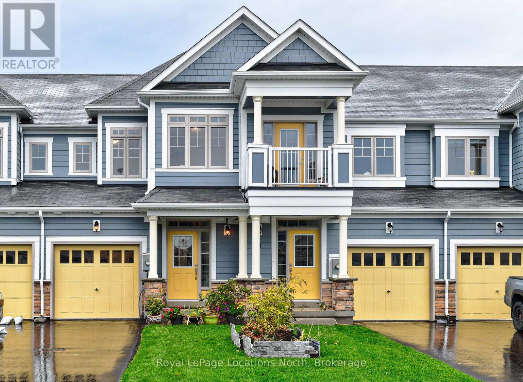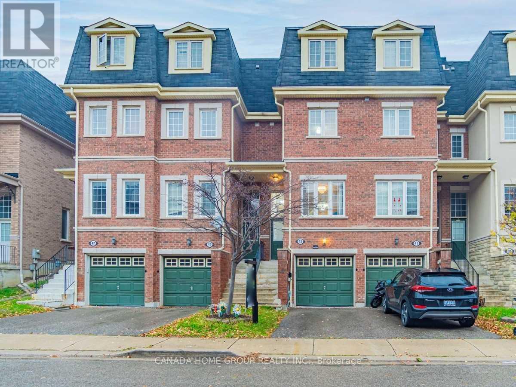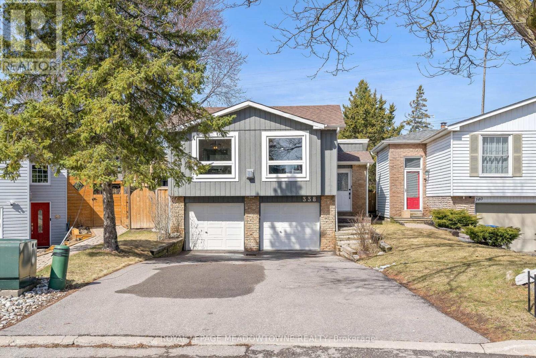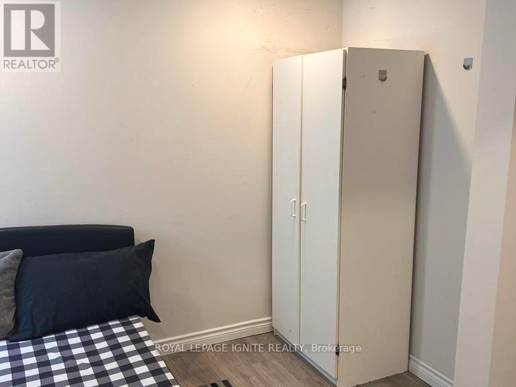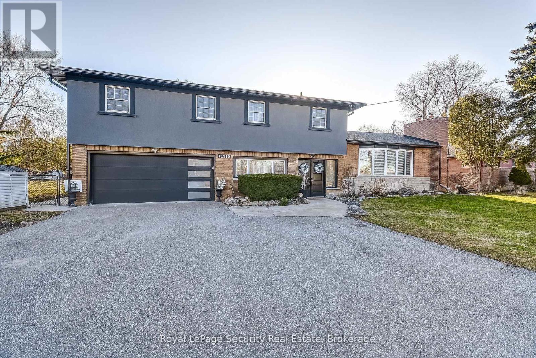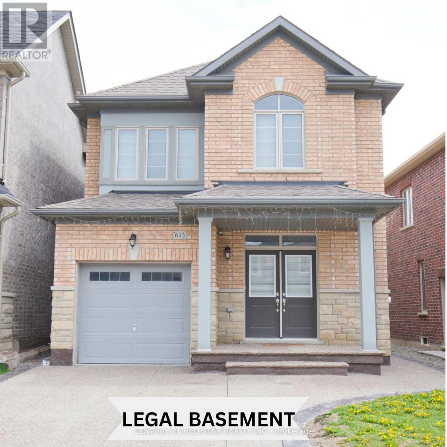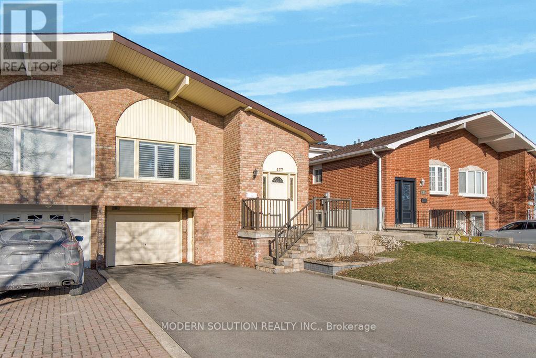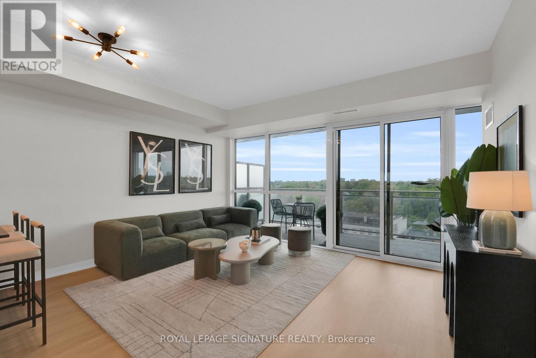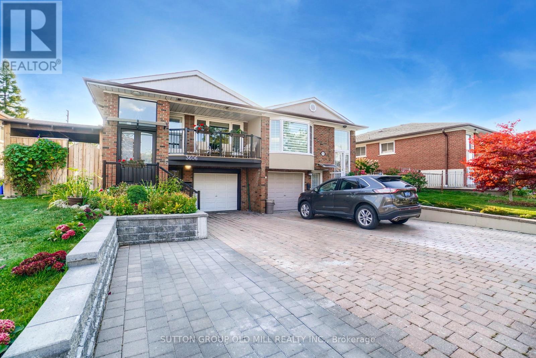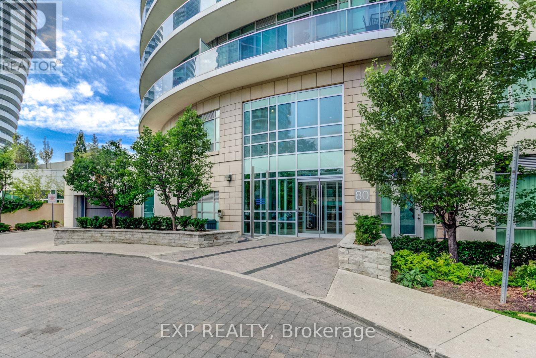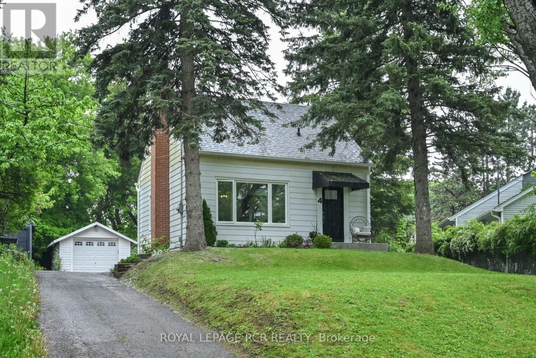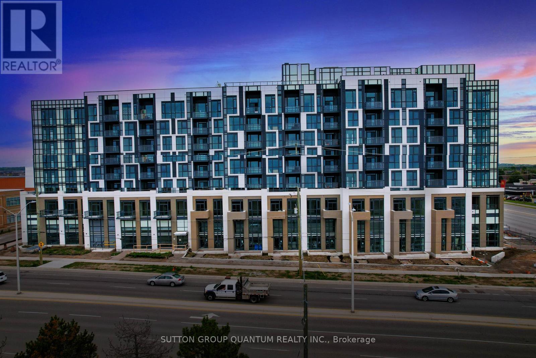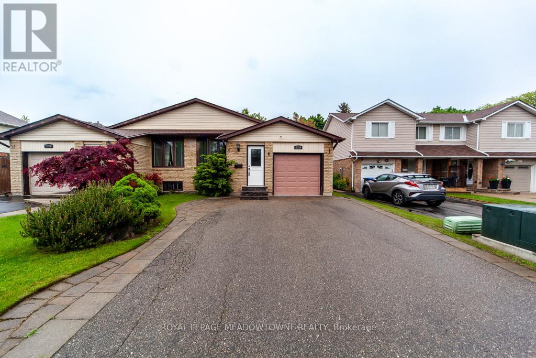351 Highland Road W
Stoney Creek, Ontario
Welcome to Your Dream Home. Immaculate, custom-built, and sitting pretty at 2,805 SqFt & 4,209 SqFt of finished living space, this 4-bedroom, 4 bathroom 2-storey gem delivers luxury, comfort, and style in every square inch. Inside, you'll find soaring ceilings, hardwood floors, a stunning maple kitchen with granite counters, a stylish backsplash, and a butler's pantry perfect for entertaining-or late-night snack missions. Every bedroom has a walk-in closet (because clutter is so last season). Outside? That's where the fun kicks in. The concrete-extended driveway fits 6-8 cars with ease, and the massive backyard is built for hosting-complete with ambient lighting and a jacuzzi that's practically begging for a party. Close to shopping and all major highways for convinience. Come see it before someone else calls it home. (id:59911)
Keller Williams Complete Realty
56 Hillsdale Road Road
Welland, Ontario
Welcome to 56 Hillsdale Rd – a beautifully upgraded detached home in a sought-after Welland neighbourhood. This stunning property boasts a 2-car extended garage (24' deep) and exceptional custom touches throughout. Step inside to the 9' main floor ceilings, elegant oak staircase and railings, upgraded trim, and hardwood floors in the kitchen and upper hallway. The chef’s kitchen features quartz countertops, cabinetry with elegant crown moulding, and opens to an oversized living room with a cozy gas fireplace and pot lights. Each of the 5 bedrooms includes a ceiling fan for optimal comfort, while the primary suite offers a luxurious 5pc ensuite with a double vanity. Enjoy practical upgrades like sound-insulated walls and solid-core doors in the laundry room and primary bedroom, a 3’ laundry room bump-out, and an insulated garage with windows and finished ceiling. Additional highlights include a large backyard deck and fully fenced yard, spacious unfinished basement with rough-in for washroom, and oversized basement windows for added natural light, just waiting for your final touches. The extended brick façade to the second floor adds striking curb appeal. This move-in ready home blends quality finishes with thoughtful design – a must-see! (id:59911)
RE/MAX Escarpment Realty Inc.
56 Byrnes Crescent
Penetanguishene, Ontario
Welcome back to this updated all-brick bungalow on the edge of Penetanguishene--now with fresh upgrades, a fresh price, and ready for new owners to move in and enjoy! Step inside and notice the brand-new flooring in the living and dining areas, adding warmth and style to the main living space. Other thoughtful updates have given this home a refreshed feel while still offering the layout and features families love. With 2 bedrooms on the main floor and 2 more below, plus 2.5 bathrooms (including a full ensuite), there's room for everyone to spread out. The main floor also offers a natural gas fireplace, inside entry from the 2-car garage, and convenient main floor laundry. The finished lower level features a spacious rec room--perfect for family hangouts, games, movie-nights, or for accommodating guests. Outside, the large fully fenced yard is ideal for kids, pets, and weekend BBQs, complete with an above-ground pool, gazebo, and storage shed. Located just 10 minutes from Midland, 50 minutes from Barrie or Orillia, and close to all Georgian Bay has to offer: boating, fishing, swimming, skiing, and sledding trails, this is the perfect home base for year-round adventure. Don't miss this new opportunity to get into a family-sized home that offers so much! (id:59911)
Keller Williams Co-Elevation Realty
70 Jiggins Court
Port Hope, Ontario
This spacious bungalow perfectly blends modern style and functional living in a sought-after neighbourhood. Step into a bright foyer that flows seamlessly into the open-concept living and dining areas. The living room boasts a striking cathedral ceiling, a large window adorned with California shutters, and elegant hardwood flooring. The dining area is generously sized and enhanced by contemporary lighting, creating an inviting gathering space. The modern kitchen is designed for style and efficiency, featuring high-end finishes such as a herringbone tile backsplash, stainless steel appliances, and a large island with a waterfall countertop. A walkout to the back deck makes outdoor dining and summer BBQs effortless. Open to the kitchen, the main floor family room provides a cozy retreat with a fireplace framed by windows that bathe the space in natural light. The primary suite offers a private escape, a walk-in closet, and a well-appointed ensuite bathroom. Two additional bedrooms, a full bathroom, a convenient main-floor laundry room, and direct access to the attached two-bay garage complete this level. Downstairs, a versatile flex space with an ensuite bathroom is ideal for a home office. The lower level also provides ample storage and potential for additional living space. Outside, the fully fenced yard is beautifully landscaped with a retaining wall, a deck with a gazebo, and plenty of room for outdoor enjoyment, including a hot tub. Situated close to local amenities with easy access to the 401, this home is a must-see for those seeking comfort, style, and convenience. (id:59911)
RE/MAX Hallmark First Group Realty Ltd.
451 Masters Drive
Woodstock, Ontario
Discover unparalleled luxury with The Berkshire Model, crafted by Sally Creek Lifestyle Homes. Situated in the highly sought-after Sally Creek community in Woodstock, this stunning home combines timeless elegance with modem convenience. Its prime location offers easy access to amenities, with limited golf course view lots available - providing an exclusive living experience. This exquisite 4-bedroom, 3.5-bathroom home boasts exceptional features, induding:10' ceilings on the main level, complemented by 9' ceilings on the second and lower levels; Engineered hardwood flooring and upgraded ceramic tiles throughout; A custom kitchen with extended-height cabinets, sleek quartz countertops, soft close cabinetry, a servery and walk in pantry, and ample space for hosting memorable gatherings; An oak staircase with wrought iron spindles, adding a touch of sophistication; Several walk-in closets for added convenience. Designed with care and attention to detail, the home includes an elegant exterior featuring premium brick and stone accents. Nestled on a spacious lot backing onto a golf course, the Berkshire Model offers an unmatched living experience. The home includes a 2-car garage and full customization options to make it uniquely yours. Elevate your lifestyle with this masterpiece at Masters Edge Executive Homes. Photos are of the upgraded Berkshire model home. (id:59911)
RE/MAX Escarpment Realty Inc.
73 Workman Crescent
Blandford-Blenheim, Ontario
Special Offer: Receive $10,000 in design dollars to use toward upgrades! Discover luxury living with The BERKSHIRE Model by Sally Creek Lifestyle Homes. This stunning home impresses with its exceptional features and finishes, perfectly designed for modem living. Enjoy soaring 9' ceilings on the main and lower levels, complemented by 8' ceilings on the second floor, with an option to increase ceiling heights to 10' on the main and 9' on the upper level. The family room features a cozy gas fireplace, creating a perfect space for gatherings. The primary bedroom is spacious, boasting a large walk-in closet and a spa-inspired en-suite for ultimate relaxation. This 4-bedroom, 3.5-bathroom home includes a den and multiple walk-in closets for convenience. Thoughtfully crafted with engineered hardwood flooring, upgraded ceramic tiles, an oak staircase with wrought iron spindles, and quartz countertops throughout, this home exudes sophistication. The custom kitchen is a chefs dream, featuring extended-height cabinets, sleek quartz countertops, soft-dose cabinetry, a servery, and a spacious walk-in pantry. Nestled on a generous 60' x 152' lot, complete with a 2-car garage, this home seamlessly blends luxury with functionality. Designed to impress even the most discerning buyers, this remarkable home offers timeless style, high-end finishes, and the opportunity to create your dream living space. Don't miss out on this incredible opportunity! **EXTRAS** Elevate your living experience with The Berkshire Model where luxury knows no bounds. To be built with customization available. 2025 occupancy. (id:59911)
RE/MAX Escarpment Realty Inc.
27 Cumming Court
Ancaster, Ontario
The one you've been waiting for! Extensively remodelled by James Ling Group Ltd. on interior and exterior (2018-2025), simply turn the key to this custom renovation and enjoy! With separate entrance to basement with kitchenette, 3 pce. bath, laundry, games and rec/bedroom, this home has potential for in-law/multi-gen. or work-from-home. Minutes to 403, this mature, Old Ancaster locale exudes custom built and renovated homes with schools including F.I., parks and amenities in close walking distance. This 75 x 100 pool-sized lot with sprinklers can be enjoyed relaxing under the covered front porch or dining on the recently added backyard patio (2024). The existing home was transformed from 2018-2022 with rebuilt double heated garage and addition behind garage and second level. Impressive from the curb, exterior updates include Gentek Align siding, composite porch, most windows, doors, roof, soffit/fascia/eaves, hardscape and landscaping. Step inside to recent modifications for enhanced functionality! Recent updates include new dining room doorways, extended family room, garage entry with closet and open basement rec. room/bedroom (2024-2025). The generous family room overlooks the backyard and is perfectly tucked away for privacy yet connected to the main. This bright family space closes off for kids or when hosting guests and is flexible for office, teens or exercise with separate backyard entrance. Open sight-lines welcome you whether cooking in the white kitchen with chef's island and prep sink or relaxing in the living room with gas fireplace. Escape to the upper level with the wow factor! The primary retreat with spa-like ensuite offers walk-in closet and sitting area. Three additional generous rooms with dual closets/walk-ins await, sharing convenient upper level laundry and a tranquil, white bathroom. Attention-to-detail is evident throughout including wired security cameras. Skip the build process and move right in to this comfortable, neutral space! RSA. (id:59911)
Royal LePage State Realty
10 Little River Crossing
Wasaga Beach, Ontario
Modern Townhome For Sale in Stonebridge By the Bay. Well appointed, upgraded fixtures and flooring. Open concept with pond views and brilliant sunsets. Great walk score to nearby services. Short walk or drive to popular Bech One. Easy access to Collingwood for shopping and entertainment. Year round recreation. No condo fees. Wasaga Beach is the World's Longest Freshwater Beach (id:59911)
Royal LePage Locations North
8 Robroy Court
Brantford, Ontario
Your dream home has arrived! 8 Robroy is an extensively updated 4 bedroom 3 bathroom bungalow on a quiet court. Open concept living with plenty of storage. Primary bedroom features plenty of closets and an ensuite bathroom for your convenience. Pot lights for bright open living area. Basement is a large finished space for home movies and kids play area along with a separate home work out space. Large pie shape lot with mature trees providing natural beauty and privacy. Located in the sought after Greenbrier neibourhood close to parks and trails. If you move here, you will never need to move again. Heated shop for hobbies or work from home business. The only problem you are going to have moving here is your friends are going to ask you to host BBQ's all summer. In-law suite potential. (id:59911)
Keller Williams Edge Realty
365 Strathearne Avenue
Hamilton, Ontario
Charming, well maintained and surprisingly spacious BUNGALOW offers comfortable living in a tranquil setting. Fully fenced backyard is a Gardener’s Delight, with many blooming perennial flowers. Currently, garage is transformed into a versatile 'SHE-SHED'—ideal as a creative studio, yoga space or cozy spot for movie nights, with mounted TV & folding awning to have shelter and comfort even on rainy days. New COVERED front porch invites you to unwind with a morning coffee, all while watching the world go by. Generous living room opens into an awesome eat-in kitchen, ideal space for the foodie in you – with conveniently located laundry area just steps away. Two comfortable bedrooms & well-maintained bath adds to the home's charm. BONUS, finished attic space. Updates incl: Roof 2020, Furnace 2021, Front & Back Porch 2023. Estate Sale. Close to Centre Mall, Highway Access & Ottawa Street Restaurants and Shopping. Tucked away on a quiet no-through street with plenty of parking. Simple yet functional design creates a calm, welcoming space—your own private oasis amidst the hustle and bustle. Perfect for first-time homebuyers, downsizers, or those seeking a quiet retreat with functional layout. Don't miss your opportunity to own this gorgeous home! (id:59911)
Nashdom Realty Brokerage Inc.
716 - 60 Annie Craig Drive
Toronto, Ontario
Discover this one-bedroom Ocean Club condo's perfect mix of comfort and convenience. Enjoy breathtaking views from your private balcony. Experience resort-style amenities including a state-of-the-art gym, stylish party room, and convenient pet spa located on the ground floor. Over at 59 Annie Craig take relaxation to the next level with an indoor pool, hot tub, and sauna. Plus, the 8th-floor BBQ terrace offers the perfect setting for unforgettable outdoor gatherings. Take advantage of the prime location just minutes from downtown with easy access to the QEW. Within walking distance, you'll find the boardwalk, scenic bike trails, yacht clubs, and various waterfront activities. This well-appointed unit features a fully equipped kitchen with all appliances, one designated parking space, and a locker for added storage. Don't miss your chance to live in one of the area's most sought-after locations. Current Kitchen with all appliances, one designated parking space, and a locker for added storage. Don't miss your chance to live in one of the area's most south-after locations. (id:59911)
Ipro Realty Ltd.
43 - 435 Hensall Circle
Mississauga, Ontario
Absolutely Stunning! This Gorgeous Freehold Townhome Located In The Heart Of Mississauga And Is Perfect For Families Or Professionals Seeking Comfort And Style. This Lovely Home Features 3+1 Bedrooms 3 Baths With Fabulous Open Concept Desired Layout. Soaring 9- Foot Ceilings In The Cozy Living Room With Hardwood Floors. Sun Filled Eat-In Kitchen Abundant With Storage And All High End Appliances. Neutral Ceramic Tile Throughout The Kitchen With A Picture Window Looking Into An Entertainers Yard, All Landscaped. Walk Out To The Oasis Yard From The Dining Area Is Perfect For Outdoor Dining Or Relation. The Build-In Garage W/Direct Access To Home. *** Low Maintenance Fee Only $138.80 *** Lots Of Visitor Parking. Step To All Amenities, Quick Access To All Major Hwy, Mins To Go Station, Public Transit, Square One, Sheriden College, UTM, Port Credit and More. This Beautiful Townhome Is A Rare Find And Move-In Ready. Don't Miss The Opportunity, This Is Your Dream Home Comes True! (id:59911)
Canada Home Group Realty Inc.
338 Whitehead Crescent
Caledon, Ontario
Discover this charming raised bungalow in Bolton's sought-after North Hill, offering a stunning backyard with no neighbours behind! The bright and airy main floor boasts an open-concept living and dining area, complete with a cozy fireplace and pot lights. The spacious kitchen features stainless steel appliances and provides access to the side deck. This level also includes three bedrooms and a 4-piece bathroom. The lower level, with a separate entrance, is ideal for an in-law suite. It offers a living room with a large egress window (2023), kitchen, one bedroom, and a bathroom. The expansive backyard widens to 67 ft at the back! Enjoy ample parking with space for four cars on the driveway, plus a full two-car garage. Conveniently located near schools, parks, recreation centres, trails and shopping! Furnace 2024, Water softener 2024, Windows and sliding door 2023, Driveway repaved 2020, Rear fence and side gates 2024. ** This is a linked property.** (id:59911)
Royal LePage Meadowtowne Realty
19 Robinglade Drive
Toronto, Ontario
Beautiful Bungalow for Rent Spacious, Private & Perfect for Families! This lovingly maintained bungalow sits on a peaceful pie-shaped lot, featuring an inground pool and a private backyard ideal for relaxing and entertaining. Located in a fantastic family neighborhood, its close to schools, shops, and easy highway access. Main Level Lower Level Offers: Large office/bedroom with flexibility for guests or work-from-home space 3-piece bathroom for added convenience Cozy family room with Side entrance for easy access Dont miss this rare rental opportunity schedule a viewing today! (id:59911)
RE/MAX West Realty Inc.
407 - 20 Speers Road
Oakville, Ontario
Great Oakville location and large condo living space. Well-kept 2-bed plus den 1.5 bath condo located within walking distance of Go station(10 min), grocery store (5 Min,) shops, Highway QEW (5 min ), restaurants and trendy Kerr Village. Downtown Oakville is a scenic 25-minute walk ( lake and pier 10 mins more). Functional private kitchen. Family-sized dining room overlooking the large living room and with a gas fireplace. large open balcony. Primary bedroom with 2-piece ensuite washroom. Well-maintained building with amenities that include an indoor pool, exercise as well asan event room and card operated laundry facilities in the lower level.Also includes a parking space and locker. (id:59911)
Royal LePage Ignite Realty
3196 Cambourne Crescent
Mississauga, Ontario
Welcome to this fully renovated, show-stopping detached 2-storey home situated on an incredible pie-shaped lot stretching 165 feet deep! With 3 bedrooms, 4 bathrooms, and in-law suite potential, this home is designed for modern living. The main floor features a stunning open-concept layout with an oversized island and gas range, quartz countertops, tons of cabinetry, and stainless steel appliances. The living room showcases a custom feature wall with a gas fireplace and built-in shelving, while the dining area impresses with vaulted ceilings and two skylights. A separate, private family room offers the perfect space for a kids playroom, home office, or quiet retreat. Upstairs, the primary suite is a true retreat with a full wall of built-in closets and organizers and a luxurious 5-piece ensuite with his-and-hers sinks and dual shower heads. For added convenience, enjoy two laundry areas one on the bedroom level and another in the finished basement. The lower level offers a spacious rec room with a wet bar, an additional bedroom, and plenty of room for entertaining or extended family. Step outside to your own backyard oasis a beautifully landscaped, extra-deep lot with tons of grassy space for kids and pets to play, plus a patio with a built-in gazebo perfect for entertaining, lounging, or summer dining. This one checks all the boxes space, style, and a backyard you don't want to miss, just move in and enjoy! ** This is a linked property.** (id:59911)
Homelife/response Realty Inc.
56 William Street
Orangeville, Ontario
Lovely raised bungalow on quiet tree lined street with easy access to all Orangeville has to offer (theatre, fine dining, Schools, Shopping, Trails, Arenas and so much more. Ideal for investment with a 3 bedroom main unit and a 2 bedroom lower unit. Separate entrances, separate rear yards and lots of parking. Home has been renovated and shows well. (id:59911)
RE/MAX Real Estate Centre Inc.
Basement Room - 110 Pantomine Boulevard
Brampton, Ontario
BASEMENT bedroom ideal for 1 or 2 persons. Kitchen, living/Dining room an washroom are shared with other Tenant in the basement. Unit has an ensuite laundry to be shared with other Tenant in the basement. comes with 1 parking. No Sidewalk, Huge Deck In Backyard. Close To School, Plaza, Parks, Bus Transit & Hwy 401. Minutes to Shoppers world and Sheridan college. Tenant to pay 15 % utilities (id:59911)
Royal LePage Ignite Realty
1904 - 9 Valhalla Inn Road
Toronto, Ontario
Immaculate 2 Bedroom Plus Study 2 Bathroom Unit Features Almost 900 Sq Feet. An Amazing Sun-Filled Open Concept Floor Plan With Floor To Ceiling Windows. Enjoy The Outdoors On Tastefully Designed Oversized Balcony With Breathtaking Views Of Downtown Toronto, Cn Tower, And Lake Ontario That Ensures You Will Never Miss Another Sunrise Or Sunset. Spacious Kitchen With Island/ Breakfast Bar, Granite Counter Tops And Plenty Of Cabinetry. Master Bedroom Features A 3 Piece Ensuite Bath. Each Bedroom Features Built-In Closet Organizers. 1 Oversized Parking Space And Locker Conveniently Located On P1 Near The Elevator.Extensive Amenities Include Multiple Gyms, Yoga Room, Billiards, Party Room, Indoor Pool, Theatre Room, Rooftop Deck, And Plenty Of Visitors Parking. (id:59911)
Housesigma Inc.
930 Blizzard Road
Mississauga, Ontario
Gorgeous END-UNIT townhome (like a semi-detached) on a large 36 x108 FT lot, on a family-friendly street in one of the most popular neighbourhoods in Mississauga! BONUS FEATURES 1) NO WALKWAY to shovel in winter 2) End Unit = Larger Lot + More Windows & Natural Light 3) Park 3 CARS! Modern & Tasteful Renovations. Whole house freshly painted. Great curb appeal. Stone path leads to enclosed porch, perfect for people & plants! Separate Formal Living & Dining plus Family Room w Fireplace & Large Window O/L Backyard. Upgraded Eat-In Kitchen w SS appliances & BRAND NEW: Double-Door Fridge & Stove (under warranty), Quartz counters & backsplash, Deep Double-Sink & Faucet, LED Light Fixtures & Undercabinet Lighting. W/O to Deck w privacy fence & spacious Backyard. Updated Powder Room, Brand-New Staircase Spindles, hallway LED lights & potlights. 2 GORGEOUS, BRAND NEW Bathrooms on upper level w upgraded tiles, vanities & fittings, LED mirrors w fog-free feature, potlights, frameless glass shower in Main Bathroom & bathtub in Primary Ensuite. Huge Primary Bedroom w WI Closet, Ensuite 4 piece Bath & 2 windows bringing in cheerful natural light. Other 2 Bedrooms are also sizeable w large closets & plenty of light. Almost 800 SQFT of Unspoiled Basement w Tremendous Potential- being an End-Unit, you can create a legal income property w separate entrance. Attached Garage has room to park a car + storage & has convenient back door to carry out garden equipment, lawn mower etc. PRIME LOCATION! A short walk to excellent schools incl Rick Hansen SS, grocery stores with many dietary options, shopping, restaurants & entertainment, tuition & daycare centres, places of worship for various religions, beautiful parks & nature trails, recreational centres, extracurricular & sports facilities including the famous BraeBen Championship Golf course, world class hospitals & healthcare centres. Easy access to all major highways, airport & public transit. This home truly has it all - DON'T MISS IT! (id:59911)
Royal LePage Real Estate Services Ltd.
11310 Trafalgar Road
Halton Hills, Ontario
Welcome to this exceptional detached home, offering a highly functional layout designed for modern living. Meticulously maintained, this property features 4 bedrooms and 4 bathrooms. The main house boasts 3 spacious bedrooms and 3 bathrooms, alongside a remarkable second-floor in-law suite with a private walk-out deck and separate entrance perfect for extended family or rental income potential. The unique multi-level floor plan is ideal for a growing family, providing well-defined living areas while maintaining an open, airy feel. The open-concept kitchen and living room create a welcoming space for family and friends to gather, enhancing the homes warmth and flow.The kitchen is a dream, featuring sleek quartz countertops, abundant storage, and a large island that comfortably seats up to six perfect for entertaining. Beautiful hardwood floors add elegance to every room. Relax by the wood-burning fireplace in the inviting living room, or head downstairs to the fully finished basement, which includes a recreational room and a luxurious washroom with heated floors. Step outside to the walk-out enclosed porch, ideal for year-round BBQs and family gatherings, offering comfort and protection from the elements. The backyard is a peaceful retreat, complete with a fire pit where you can unwind under the stars.The in-law suite includes 1 bedroom, a living room, a bathroom, a fully equipped kitchen, and in-suite laundry, along with its own walk-out deck perfect for enjoying outdoor meals.For those in need of extra space, this property offers a generous 11' x 26' workshop, ideal for hobbyists, DIY projects, or additional storage. Conveniently located across from The Club at North Halton golf course. Close to schools, shopping, and highways. (id:59911)
Royal LePage Security Real Estate
Rear - 2470 Lucknow Drive
Mississauga, Ontario
Excess storage/Warehousing use only, Flexible 2000-4000 sqft.Perfect Place To Store Your Goods, Hassle Free.Rear Warehouse For Sublease with washroom, Truck level loading dock, 53-foot access. Part Utilities To Be Paid By The Tenant. Well, Situated For Easy Access To The Airport And 400 Series Highways, Well-Kept. 1 Truck Dock Available For Use. Rent is not $1, callthe listing broker to discuss (id:59911)
Exp Realty
633 Brisdale Drive
Brampton, Ontario
Built in 2021, this stunning detached home offers over 2,400 sq ft of beautifully designed living space, featuring 4 spacious bedrooms and 4 bathrooms. Ideally located in a sought-after, family-friendly neighborhood, youll be just steps from top-rated schools, parks, and essential amenities. Enjoy the convenience of an extended driveway that accommodates up to 4 vehicles, providing ample parking for family and guests. A legal 2-bedroom basement suite, completed in 2025, adds incredible value perfect for rental income or multigenerational living. Step inside to find hardwood flooring throughout the main and second levels, with plush carpeting in the bedrooms for added comfort. The upgraded kitchen is a chefs dream, featuring stainless steel appliances, modern cabinetry, and premium finishes. Step outside to a fully fenced backyard, perfect for entertaining, relaxing, or letting the kids play in safety and privacy.This home truly checks every boxmodern construction, thoughtful layout, prime location, and strong income potential. Dont miss this exceptional opportunityschedule your viewing today! (id:59911)
Century 21 Red Star Realty Inc.
477 Fendalton Street
Mississauga, Ontario
Welcome to 477 Fendalton St! This charming semi-detached residence in the sought-after Cooksville neighborhood is ideal for multi-generational living, showcasing a remarkable layout spread over 5 finished levels and featuring two distinct entrances from the driveway. As you enter the spacious main level, you'll quickly appreciate the care and upkeep that has been invested in this home. The eat-in kitchen comes with a sizable pantry, making meal preparation effortless. Move into the living/dining area, which is perfect for family dinners or unwinding after a long day. On the upper floor, you'll find three generously sized bedrooms along with a 4-piece bathroom. The ground level includes a large fourth bedroom, a handy powder room, and a delightful wood-burning fireplace. Step outside to the patio and take in the vast, fully fenced backyard, which holds great potential for gardening, along with a side yard. The lower level and basement offer an excellent opportunity for a completely independent in-law suite, complete with its own kitchen, 3-piece bathroom, and living area. This wonderful neighborhood provides easy access to public transit, highways, and is just a stone's throw from Square One, grocery stores like Superstore, Fresco, and Food Basics, as well as convenient access to the hospital. (id:59911)
Modern Solution Realty Inc.
3265 Carding Mill Trail W
Oakville, Ontario
One Bdrm Unit Features Floor To Ceiling Windows, A Modern Kitchen With Stainless Steel Appliances, Granite Counter Top, Backsplash, Wood Flooring, Large Living Room With Walk-Out Balcony, Master Ensuite, Ensuite Laundry. Spa Like Amenities (id:59911)
Aimhome Realty Inc.
2903 Quetta Mews
Mississauga, Ontario
Nestled on a quiet cul-de-sac, 2903 Quetta Mews is an absolute gem of a bungalow. This home features a two-car garage, three bedrooms, and three bathrooms, all situated on a generous 50-foot-wide lot. The meticulously manicured backyard with patio stones offers the perfect setting for entertaining friends and family, or for a tranquil night stargazing from the hot tub. (id:59911)
Right At Home Realty
33 Wycombe Road
Toronto, Ontario
This well-maintained 4 bedroom plus 1, 4-bathroom, 1800 sqf, semi-detached home offers exceptional value and space for multi-generational living or investment potential. The main floor boasts a functional layout with separate living, a bright kitchen with dining area, and walkout to a private, fully fenced extra deep backyard perfect for relaxing or entertaining. Upstairs features four generous bedrooms and two full bathrooms. The fully finished lower level includes a separate entrance through the garage, a second kitchen, living room, full bath, and additional bedroom. Upgrades include: Extra wide driveway, Windows (2018)Washer & Dryer (2018)A/C (2023)Garage Door & Opener (2023)Side Entrance via Garage (2023)Backyard Shed (2024)Basement Appliances (2023) (id:59911)
Century 21 Millennium Inc.
601 - 5101 Dundas Street W
Toronto, Ontario
This stylish 1-bedroom plus den suite combines thoughtful design with modern upgrades, offering 9-foot ceilings, floor-to-ceiling windows, and a spacious 160 Sq Ft balcony that lets in plenty of natural light. The open-concept living and dining area flows into a contemporary kitchen featuring a large island with breakfast bar, granite countertops, and stainless steel appliances perfect for both cooking and entertaining. As you move through the space, you'll notice the brand new flooring underfoot, adding a fresh and polished feel throughout. The bathroom has been tastefully updated with a new vanity, and the entire unit has just been professionally painted, creating a bright and inviting atmosphere. The primary bedroom boasts a generous walk-in closet with built-in organizers, while the oversized den is large enough to function as a second bedroom or office. A four-piece bathroom and a spacious laundry closet with a stackable washer/dryer and additional storage complete the suite. Residents enjoy a full range of building amenities including a concierge, party room, guest suites, visitor parking, a meeting room, elevator access, and a secure parking garage. Ideally located close to subway and GO stations, Islington Village, parks, and schools this unit is a turnkey option in a connected, vibrant community. (id:59911)
Royal LePage Signature Realty
1816 Pattinson Crescent
Mississauga, Ontario
Welcome to this beautifully updated 2+1 bedroom bungalow nestled in the heart of Clarkson, one of Mississauga's most desirable and family-friendly neighbourhoods. South of Lakeshore, this home offers the perfect blend of comfort, style, and convenience. Step inside to discover a bright, open concept living and dining area featuring modern finishes, hardwood flooring, and an abundance of natural light. The renovated kitchen boasts contemporary cabinetry, quartz countertops, and stainless steel appliances, making it ideal for everyday living and entertaining alike. The main level features two generously sized bedrooms and a spa-like bathroom, while the fully finished basement includes a large rec room, a third bedroom or office, and another full bathroom-perfect for guests, in-laws, or a home based workspace. Step outside to your private backyard oasis, complete with hot tub, mature trees, and plenty of space to relax or entertain. Whether you're unwinding after a long day or hosting friends on the weekend, this outdoor space is your personal retreat. Located just minutes from the lake, parks, trails, schools, Clarkson GO, and all major amenities, this home is the ideal balance of urban living and lakeside tranquility. (id:59911)
Right At Home Realty
100 Woodhaven Avenue
Aurora, Ontario
This premium property offers 2940 sqft above ground luxury living space By Floorplan. A 42-Ft-Wide detached home with Modern design, featuring nearly floor-to-ceiling large windows. Only 2 Yrs old and boasting a functional open concept layout.Nestled within a picturesque setting, the front face a forest with no neighbours, while the backyard stretches out wide and open. Soaring 10 ft ceilings on Main Flr and 9 ft on 2nd Flr and Basement that create an airy and spacious feel.Walk-Out Basement W/Separate Entrance. Each bedroom features a large walk in closet and direct access to a bathroom. 200 AMP Panel. This Exclusive Woodhaven Community By Brookfield, consisting of only 195 detached homes, is located at the southern end of Aurora, offering tranquility and exceptional privacy. (id:59911)
Bay Street Group Inc.
6 - 157 Isaac Devins Boulevard
Toronto, Ontario
This Bright & Beautiful 2-Bedroom Condo that almost feels like a Townhome with Private Garage!This well-maintained unit features open-concept living & dining area, modern kitchen with full-size stainless steel appliances, upgraded cabinetry, elegant counters & breakfast bar.Spacious primary bedroom offers a walk-in closet & office nook and a large second bedroom with walk in closet and ample storage space. Ensuite laundry, beautiful bathroom finishes, inviting balcony with West facing sun filled views just turn the key and your home. Family-friendly community with parks, splash pad & skating rink. Steps to Starbucks, Restaurants, Schools,Transit, amenities & More including easy access to Hwy 401/400. (id:59911)
Property.ca Inc.
3606 Twinmaple Drive
Mississauga, Ontario
Beautiful Fully Furnished One Bedroom Ground Level Apartment With Separate Entrance, Located In Desirable Applewood Neighbourhood! Features Spacious Open Concept Living And Dining Space, Bedroom With Double Closet & Closet Organizers, New Modern Kitchen, 4 Piece Bath And Laundry. Walk To Public Transit. Short Drive To Qew & Hwy 427/403 & 401. Just Minutes To Square One, Sherway Gdns And Other Big Stores For Easy Shopping . One Parking And All Utilities Included Plus Internet. Tenant Pays Cable Tv And His/Her Phone. Private Laundry For Basement Unit Only. Move In Ready! (id:59911)
Sutton Group Old Mill Realty Inc.
856 Somerville Terrace
Milton, Ontario
Outstanding Mattamy family home with great curb appeal, approximately 2983 square feet, plus finished basement! Huge premium lot (135.34 feet wide across rear of property) backing onto greenspace. Walk to trails and park in the desirable Beaty community. Beautifully landscaped with mature birch and Japanese maple trees (cutleaf, bloodgood and lions mane). Fenced yard and large deck ideal for entertaining outdoors. Two garden sheds and gas BBQ hookup. 200 amp service. Oversized rooms, boasting two gas fireplaces. Central air, central vac. Furnace and central air replaced in 2020 (approximately). Two insulated garage doors updated in 2018, garage door openers and two remotes. Roof shingles and vinyl columns updated in 2015. Exterior trim replaced in 2016 maintenance free. Window blinds. Five appliances, including JennAir gas stove. Main floor boasts a separate formal dining room and den. Large bright eat-in kitchen with pantry, quartz countertops and island with granite. Main floor family room with gas fireplace. Finished basement with huge recreation room with gas fireplace, with potential fifth bedroom on lower level or additional office space. 3 piece rough-in washroom in basement. Sump pump replaced in 2016. Laundry conveniently located on second floor, with stainless steel sink and large linen closet. Primary bedroom with two walk-in closets and large 5-piece ensuite bathroom, with separate soaker tub and updated shower. Many windows replaced throughout the home. Nest thermostat and Google Home Nest doorbell and rear security cameras and flood light. Nest devices are Bluetooth. Quiet residential street in sought after neighbourhood. A great place to call home. (id:59911)
Century 21 Miller Real Estate Ltd.
253 Silverthorn Avenue
Toronto, Ontario
Welcome to St Clair West, Attention First-Time Buyers, Renovators & Investors! Fully Detached, 3+1 Bedrooms, 3 Kitchens, 3 Bathroom Home. Featuring Main Floor Family and Living Rooms, Wood & Ceramic Floors Throughout, Large Eat in Kitchen with Double Sink, Good Size Back Yard. The House Is Close To Stockyards, Ttc, Schools, Shopping, Earlscourt Park and The Vibrant Corso Italia, Family-Friendly Neighborhood Perfect For Any Generation! Make this House Your Home and Embark on an Exciting Journey of Homeownership Today. Needs Tlc, A Must See! (id:59911)
Sutton Group Realty Systems Inc.
509 Riverside Drive
Toronto, Ontario
Located in the Old Mill and Lambton Baby Point neighourhood, this solid brick, 2.5 storey home has been cherished by only two families since it was built in 1932. Nestled on a 45 x 104.58 ft lot, the home boasts large principle rooms on the main floor. Living Room is spacious with one of two fireplaces and stained glass windows. The Kitchen and Breakfast area feature an oversized island with a Prep sink, gas burner cooktop and retractable downdraft ventilation system. Both Kitchen and Dining Room have direct access to the private, serene rear yard and garden. Dining room boasts stained glass and gumwood wainscotting. The front and rear yards are landscaped with uplighting as well as irrigation systems and two gas hook ups for the BBQ. Enjoy the yard, enjoy the deck, listen to the birds chirping. Upstairs are three bedrooms and the third floor features the much used Family room with fireplace and space for family fun, working or entertaining. Family room could be converted into primary bedroom or office if so desired. Basement is finished and offers room for childrens play, laundry and storage. Close to Etienne Brule Park, Humber River, scenic walking trails and the historic Old Mill. Bloor West Village trendy shopping, cafes and restaurants are close by. Short 6 minute walk to the subway. (id:59911)
Royal LePage Real Estate Services Ltd.
914 Nadalin Heights
Milton, Ontario
This Open-concept townhome is the ideal home for discerning professionals seeking comfort, style, and convenience. Thoughtfully upgraded throughout, this residence features custom finishes, including a stunning stone accent wall in the living room, sleek stainless steel appliances, and luxurious heated floors in both the foyer and kitchen perfect for those chilly mornings. Double patio doors open onto a private balcony, creating the perfect space for relaxed evening BBQs. Tucked away on a quiet street beside scenic Leiterman Park and Pond, this home offers the perfect balance of tranquility and connectivity.Enjoy quick access to Highways 401 & 407 and a short commute via the Milton GO Station making daily travel seamless and stress-free. (id:59911)
Exp Realty
1108 - 80 Absolute Avenue
Mississauga, Ontario
Gorgeous And Spacious One Bedroom Plus Den Condo Apartment In The Heart Of Mississauga. Highly Desired Floor Plan. Use The Enclosed Den To Work From Home Or As Your Child Bedroom. Spectacular Bright Southwest Views From Walkout Balcony! 9Ft Ceilings, Beautiful Spacious Kitchen With Granite Counters, Ceramic Back Splash, Engineered Hardwood Throughout, Stainless Steel Appliances. State Of The Art Rec Facilities. 24-hour Gate Security, Concierge And Access To The Exclusive Absolute Club House. Amenities Include Indoor And Outdoor Pools, A State-Of-The-Art Fitness Centre, Indoor Basketball And Squash Courts, A Movie Theatre, Party Rooms, And More! Just Steps To Square One, Sheridan College, Celebration Square, The Central Library, Public Transit, And Major Highways. Oversized Parking Spot Fits 2 Small Cars. Oversized Locker. (id:59911)
Exp Realty
4 John Street
Halton Hills, Ontario
*Realtor Open House -Tuesday June 3rd- 930am -11! Agents, please come by for Cafe made Breakfast Sammies, Bagels and Fruit Tray!* Attention first time buyers, singles or investors...act fast on this one! This move in ready little gem, features many updates throughout such as kitchen, all 3 bathrooms, furnace, A/C, windows and more! The sunny and open concept main floor features updated kitchen with breakfast bar, spacious dining area and bright living room, all with bamboo flooring. There's also a renovated 2 piece bath combined with convenient main floor laundry! Upstairs you'll find a large primary bedroom with hardwood flooring and large walk-in closet! You'll also enjoy the totally renovated 3 pce bathroom with glass shower! The lower level has a spacious L-Shaped rec room with loads of room for your office space....or use as a large 3rd bedroom! There's another large renovated 3 pce bath and 2nd bedroom too! Plenty of room to add a kitchenette and with its back door entry leading to lower level, it has in-law suite potential for extended family! The treed backyard has a large deck, fire pit area and spacious garage! The home is a quick walk to the GO station for commuting and a quick 3 min drive to the ever popular Glen Williams area with its artisan shops, restaurants, river and more! Includes all appliances too! (id:59911)
Royal LePage Rcr Realty
140 Abell Drive
Brampton, Ontario
WOW!!! Welcome to fully renovated Semi-detached house in heart of Brampton. Great Location with proximity to every basis human need. Fully Renovated from top to bottom with 2 bedroom and 2 washroom legal Basement. Main Unit comes with huge living area and dining area. Kitchen is upgraded with granite counter, stainless steel appliances , laundry and many more.3 good size rooms with upgraded washroom. Back Unit has Family room , kitchen , bedroom , washroom and walkout to garden. Legal 2 bedroom , 2 washroom is walkout and can be great rental earning. Renovations included Freshly Painted Throughout The House, new Kitchens, flooring and upgraded washrooms. 3 Self contain units with separate entrance kitchen and living, New Windows, Roof, Furnace, and Many More. Must See!!! (id:59911)
Homelife Real Estate Centre Inc.
2404 - 260 Malta Avenue
Brampton, Ontario
Brand New 2 Bed Corner with Amazing Views! This sought after 2 Bedroom Suite comes with 2 baths, 725 sq ft and features a large wrap-around 244 sq ft Balcony. Open Concept, 9' ceiling, wide plank HP Laminate Floors, Designer Cabinetry, Quartz Counters, Backsplash, Stainless Steel Appliances. DUO Condos features a Rooftop Patio with Dining, BBQ, Garden, Recreation & Sun Cabanas. Party Room with Chefs Kitchen, Social Lounge and Dining. Fitness Centre, Yoga, Kid's Play Room, Co-Work Hub, Meeting Room. DUO Condos is in the best upcoming neighborhood in Brampton and a short walk away from the Gateway Terminal and the future Hurontario LRT. Steps to Sheridan College, Shoppers World Brampton and close to major Hwys, Parks, Golf and Shopping. (id:59911)
Baker Real Estate Incorporated
20 Seiffer Crescent
Richmond Hill, Ontario
Bright & Spacious 3+1 Bedroom, 4 Bath Corner Unit Townhouse in Highly Desirable Jefferson Community! Feels Like a Semi! 9 Ft Ceilings on Main Floor, Functional Open-Concept Layout, Tons of Natural Light. Hardwood Floors, Gas Fireplace, No Sidewalk Driveway Fits 3 Cars. Professionally Finished Walk-Out Basement with Kitchen ( Potential Rental Income) Close to Parks, Trails, Top-Rated Schools, Public Transit, Shopping & All Amenities. A Must-See! (id:59911)
Right At Home Realty
1003 - 3170 Kirwin Avenue
Mississauga, Ontario
Welcome to this thoughtfully maintained 3-bedroom corner unit, perched on the quiet 10th floor of a clean, professionally managed building. With a smart, functional layout, this home offers a generous living and dining area, an eat-in kitchen with plenty of storage and counter space, and three broad, comfortable bedrooms. The primary suite includes a walk-in closet and a private 2-piece ensuite, while custom closet doors throughout the unit add a sleek, updated feel.(2000 characters)Enjoy sunlight streaming in from three directions-north, east, and west-and unwind on your private corner balcony, a peaceful spot with added privacy and open views. The bathrooms have been stylishly upgraded, and the spacious walk-in laundry room includes a full-size washer and dryer, plus extra storage. This unit also boasts a $10,000 fan coil system upgrade with brand-new thermostats-a rare improvement found in just 5% of units. The building is in excellent financial health with a large reserve fund, and the all-inclusive maintenance fees cover all utilities, gigabit internet, and cable, making life that much easier. Located just an 8-minute walk from the GO Station, this bright, upgraded, move-in ready condo offers exceptional value, comfort, and peace of mind in a well-run community. (id:59911)
Royal LePage Signature Realty
714 - 509 Dundas Street W
Oakville, Ontario
Fabulous North Oakville condo! This well designed 1 bedroom; 1 bath suite features 9' ceilings and modern finishes throughout including wide-plank flooring, white kitchen cabinetry, quartz kitchen counters, extended kitchen island, and an upgraded walk-in shower. Enjoy sunrises from your East facing balcony on the 7th floor of this 8-storey boutique building by Greenpark. Building amenities include concierge, a rooftop lounge, party rooms, theatre, gym and yoga studio. Walking distance to a great variety of grocery stores, restaurants, shops and entertainment. Close to Oakville hospital. Close to parks and walking trails. Easy GO train and highway access for commuters, and for those without a car, a bus stop is right outside the door. Enjoy the convenience of living close to everything. Includes 1 underground parking space and 1 locker. (id:59911)
Sutton Group Quantum Realty Inc.
2004 - 370 Martha Street
Burlington, Ontario
FULL LAKE VIEWS!! Gorgeous Corner Unit, 2 Bedroom & 2 Bathroom! Upscale New Building With Incredible Amenities! Extra High Ceilings, Open Concept Layout with Modern Finishes, B/I Appliances, & In-Suite Stacked Washer/Dryer. Spacious Ensuite Bathroom in Primary Bedroom with Glass Shower. Second Bedroom with Large Window Facing the Lake! Endless Windows in this Corner Unit to view the Beautiful Lake! 1 Parking Spot & 1 Locker Included. Enjoy Amenities Including Outdoor Pool, Gym/Yoga Studio, Party Room, 20th Floor Sky Lounge & Terrace. Tenant to Pay Utilities & Internet. Landlord is open to pets. (id:59911)
Meta Realty Inc.
2819 Bucklepost Road
Mississauga, Ontario
Nestled In A Quiet Meadowvale Neighborhood This Spacious Semi-Detached Is A Gem For Investors And Families Looking To Get Into The Market. This 4-Level Back Split Features Open Concept Living, Dining, And Kitchen On The Main Floor With 4 Bedrooms Upstairs. The Licensed Second Suite Has 1 Bedroom, Bathroom, And Living Room Above Ground With A Walkout To The Backyard And An Additional Bedroom, Bathroom, And Family Room In The Basement, Talk About A Unique Opportunity To Live In One Unit And Rent Out The Other For Max Rent!! or Remove One Wall And This Home Returns To A Large Single-Family Home. Close To Parks, Major Shops, The Go Train, And Major Highways, This Property Is A No-Brainer Book Your Showing Today! (id:59911)
Royal LePage Meadowtowne Realty
1088 Gardner Avenue
Mississauga, Ontario
It's rare to find a home that balances modern and natural aesthetics with timeless design. The exterior blends a monochromatic palette, bold geometric shapes, and thoughtful use of mixed materials to create a sophisticated look. The design choices throughout the interior add beauty and functionality, while neutral tones create a calming, cohesive atmosphere. There is plenty to love here - 9 ft ceilings on both above-ground levels, an open concept ground floor with spacious living, dining, and kitchen areas, plenty of space for the whole family on the 2nd level with 4 bedrooms and 5 bathrooms, with two bedrooms having ensuites. There is ample closet space (including a primary bedroom walk-in), and each bedroom closet has built-in organizers. From the media centers, the foyer bench and mirror, to the desk and storage in the second-floor den, the custom built-ins on every level tie into the home's aesthetic and provide beautiful turn-key solutions. The spacious kitchen offers seating at the quartz counter island. You'll find high-end appliances throughout - Miele dishwasher, washer, and dryer (all 2020); as well as the Fisher and Paykel range (2020) and fridge (2014). A full finished basement provides a cozy getaway. Whether you're relaxing by one of the two fireplaces or hosting friends in the airy living space, this home provides the perfect blend of form and function. Conveniently located near the QEW, Long Branch Go train, parks (along the lakefront and Serson Park), Sherway Gardens Mall, and big box stores. What a special home on a quiet, low-traffic cul-de-sac with friendly neighbours. Enjoy life near the lake and Port Credit! (id:59911)
Keller Williams Real Estate Associates
1 - 119 Mountainview Road N
Halton Hills, Ontario
Welcome to 119 Mountainview Rd N, a beautifully maintained 2-bedroom, 2-bathroom townhome that blends comfort, style, and convenience. Located in a sought-after Georgetown neighbourhood, this home is perfect for first-time buyers, downsizers, or investors looking for a turnkey opportunity. Step inside to an inviting open-concept main floor, ideal for entertaining or relaxing with family. The bright kitchen flows seamlessly into the living and dining area, creating a warm and functional living space. Downstairs, enjoy a fully finished basement complete with a 3-piece bathroom perfect for a home office, guest suite, or cozy rec room. Upstairs, you'll find two generous bedrooms, each featuring Juliette balconies, ample closet space, and custom organizers. A well-appointed 4-piece bathroom completes the upper level. Outside, enjoy maintenance-free living and the benefits of a quiet, friendly complex. Prime Location: Nestled in a family-friendly community, you're just minutes from the historic charm of Downtown Georgetown, the scenic trails and artsy cafés of Glen Williams, and all the amenities Mountainview Road has to offer including shops, schools, and transit. Don't miss your chance to own a stylish and move-in ready home in one of Halton Hills most desirable locations! (id:59911)
Royal LePage Meadowtowne Realty
999 Dufferin Street
Toronto, Ontario
Live, Invest, or Develop - Versatile Opportunity in Coveted Dufferin Grove! Welcome to 999 Dufferin St - a rare, fully detached 4-bedroom, 3-bathroom home situated on an expansive 25 x 166 ft lot in the heart of Dufferin Grove, featuring an oversized 700 Sq Ft double-car garage with laneway access, offering the potential to build a 2-storey laneway house - a lucrative opportunity for added income and long-term growth. (see report). Whether you're an investor, end-user, or developer, this property checks all the boxes and can elevate any real estate portfolio. Move-in ready with many custom finishes and features - and incredibly spacious, it offers the flexibility to be enjoyed as a large family home, converted to a multi-unit income property, or a potential redevelopment. This outstanding home features a finished basement with separate entrance, a full bathroom, large recreational space (potential 5th bedroom), laundry room, and an eat-in kitchen - ideal for rental or in-law suite potential. The property Offers two full kitchens and a rough-in for a third on the second floor. Location is everything: just steps from the Bloor & Dufferin subway, top-tier restaurants, cafes, Dufferin Mall, wonderful schools, parks, and the Bloorcourt Village shopping strip. You're also walking distance to Dufferin Grove Farmers Market, Little Portugal, Little Italy - the upcoming 89,000 sq ft Wallace Emerson Community Centre. Don't miss your chance to own a piece of one of Toronto's most dynamic and connected neighbourhoods with tremendous ROI potential and endless possibilities. (id:59911)
RE/MAX Professionals Inc.
