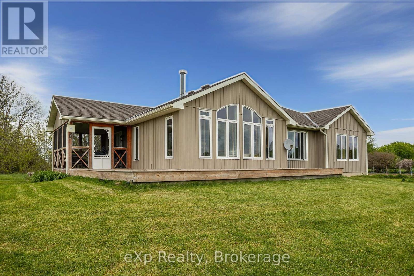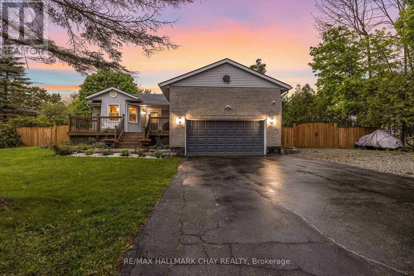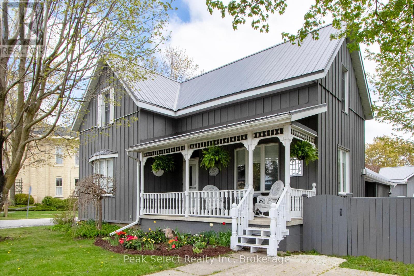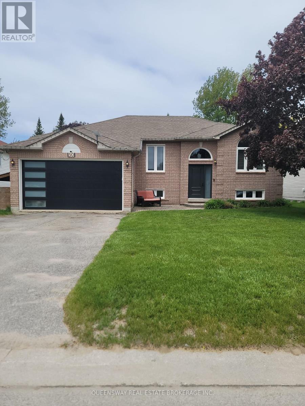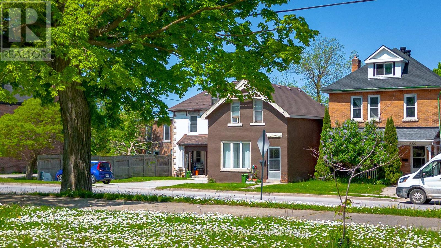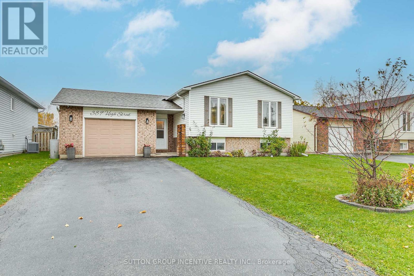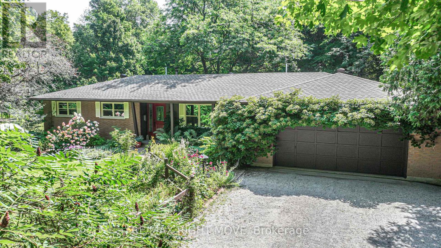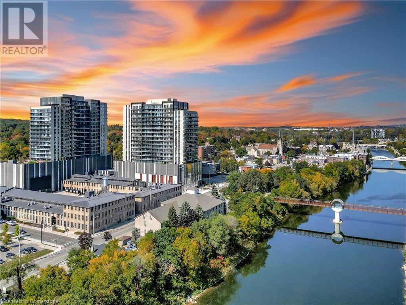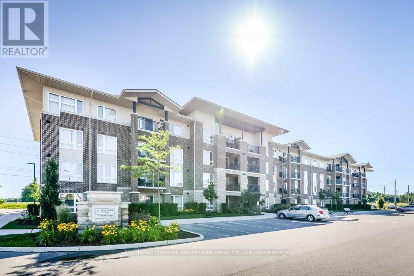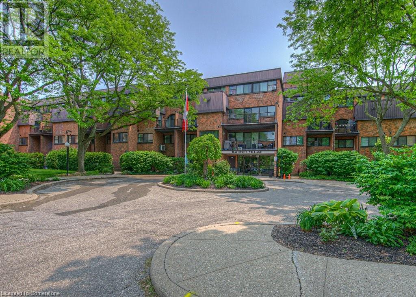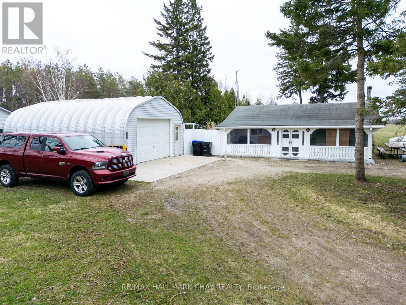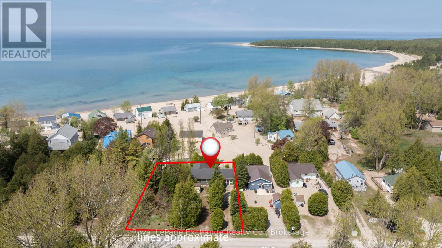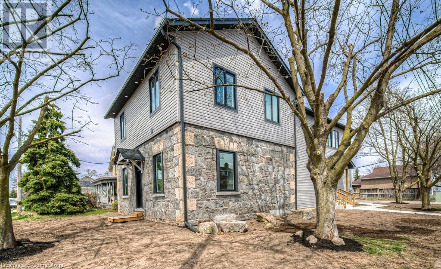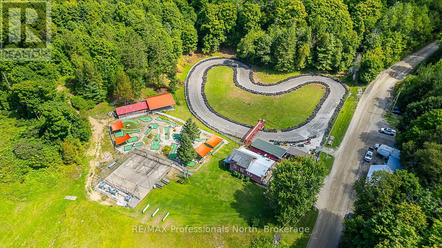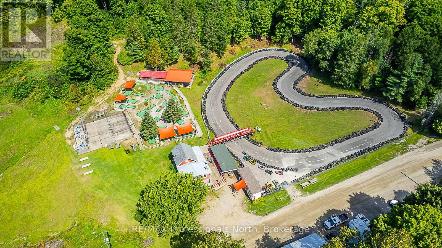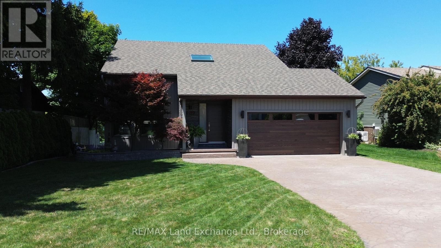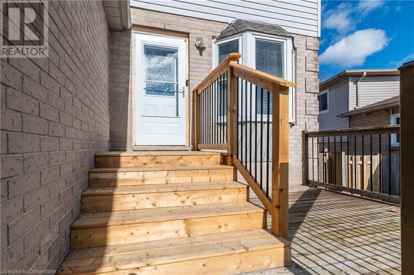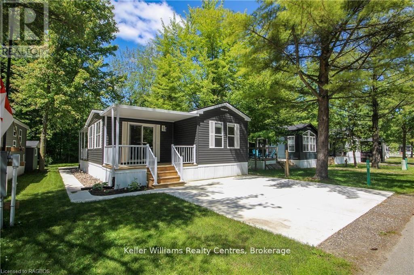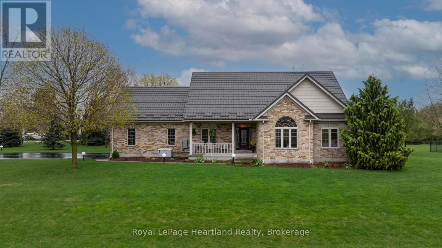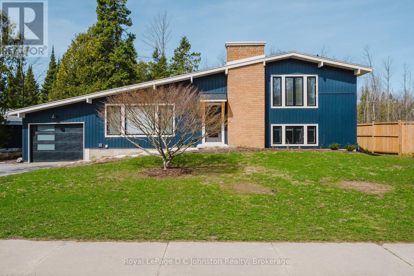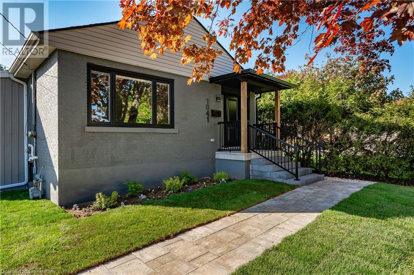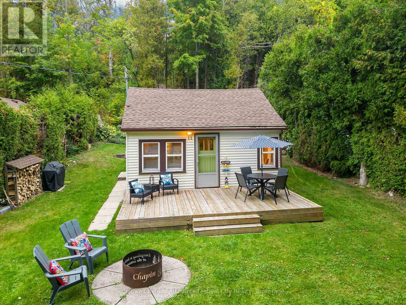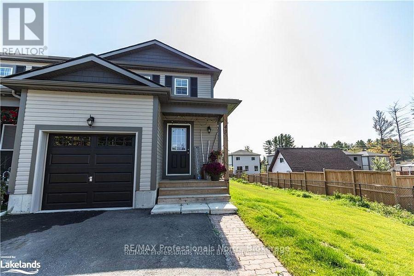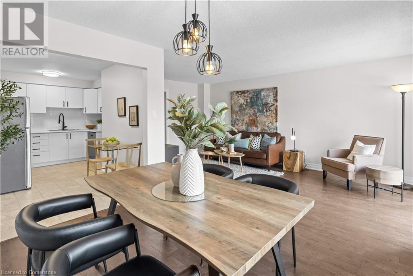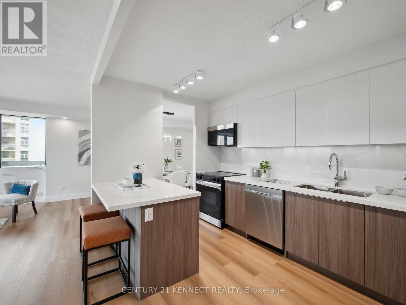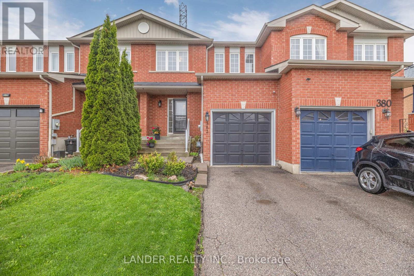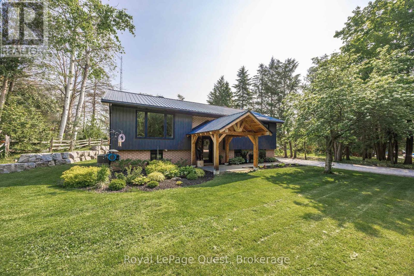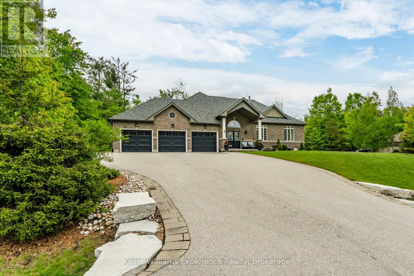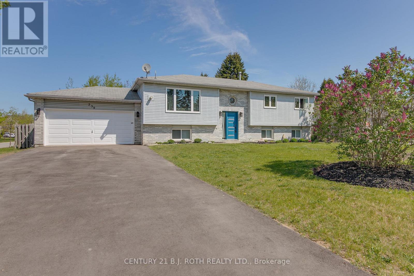19 Kuehner Street
Kincardine, Ontario
Welcome to your dream home or cottage by the lake! Nestled just steps from beautiful Lorne Beach, this charming 3-bedroom, 2-bathroom property offers the perfect blend of comfort, space, and location. Situated on a quiet dead-end street and surrounded by mature trees, this home boasts exceptional curb appeal with a walking path leading to a welcoming covered front porch. Inside, you will find over 2,400 sq ft of beautifully designed living space with hardwood floors throughout and wide doorways that enhance the open, airy feel. The main floor features an expansive open-concept kitchen and dining area, complete with a fridge, stove, dishwasher, microwave, and a corner sink with a lovely view of the backyard. The oversized living room provides access to a spacious back deck ideal for entertaining or relaxing after taking in the sensational sunsets just steps away. A 3-piece bathroom and convenient laundry room complete the main level. Upstairs, you will find three generously sized bedrooms and a 4-piece bathroom, including a primary retreat with a luxurious jacuzzi tub. The full, unfinished basement offers an additional 1,000 sq ft of potential, featuring a cold room, utility area, workshop, and plenty of storage space. A detached garage (22' x 30') adds even more functionality to this incredible property. Whether you are looking for a year-round residence or a cherished family getaway, this lake side home offers the lifestyle you have been waiting for. Don't miss your chance to own a slice of paradise and experience breathtaking sunsets for years to come! (id:59911)
Royal LePage Exchange Realty Co.
46304 Old Mail Road
Meaford, Ontario
This quality-built bungalow on 49 picturesque acres offers peaceful country living just minutes from Meaford, Blue Mountain, and Owen Sound. Designed for complete one-floor living, the home features 2 spacious bedrooms, 2 full bathrooms, and an open-concept kitchen, living, and dining area centered around a beautiful two-sided propane stone fireplace. Geothermal heating and cooling provide economical comfort year-round, while large windows fill the home with natural light and showcase the scenic surroundings. Step out to the wraparound deck or enjoy the screened-in covered porch off the dining room. A large mudroom with laundry adds convenience, along with recent updates including a new roof (2024) and fresh interior paint (2023). The property is a functional small farm, previously set up for cattle and currently set up for horses with a 32.5' x 72' barn offering nine 12' x 11' box stalls, a tack/feed room, rubber-matted 10' aisles, frost-free taps, and a thermostatic exhaust fan. Additional outbuildings include a 40' x 25' driveshed with a 40' x 16' lean-to for hay storage, plus a third large barn with a run-in -- all on a separate hydro meter with a separate driveway, offering rental or business potential. Paddocks and 35 arable acres and 8 acres of hay complete this versatile rural retreat on the historic Old Mail Road -- where neighbours still wave as they pass. (id:59911)
Exp Realty
2330 Lakeshore Road E
Oro-Medonte, Ontario
Charming Renovated Bungalow in Beautiful Oro-Medonte. Welcome to this beautifully renovated 2+1 bedroom bungalow nestled in the heart of Simcoe County's Oro-Medonte.Just 2 minutes from lake access, this home offers the perfect blend of cottage-country charm and modern convenience. Step inside to discover an open-concept layout flooded with natural light, highlighting the stylish upgrades and thoughtful finishes throughout. The spacious kitchen and living area flow seamlessly, ideal for entertaining or cozy family evenings. Set on a large, deep lot, the outdoor space is a dream come true for gardeners, families, or anyone looking to enjoy nature just steps from their door. Whether you're seeking a year-round residence or a peaceful retreat near the water, this move-in ready bungalow is a must-see! Only 1 minute walk to the beach! (id:59911)
RE/MAX Hallmark Chay Realty
351 Cundles Road W
Barrie, Ontario
Welcome to this stunning, fully renovated detached home in highly sought-after North Barrie! Nestled in a family-friendly neighbourhood close to scenic trails, top-rated schools, shopping, and all amenities, this property offers the perfect blend of luxury and lifestyle. From the moment you arrive, you'll be impressed by the beautiful curb appeal, highlighted by a large, inviting front porch the perfect spot to enjoy your morning coffee or unwind in the evening. Enjoy summer to the fullest in your private backyard oasis featuring updated inground pool with new heater (2024), pool pump and cover (2022), and a relaxing hot tub (2022) an entertainers dream! Inside, no detail has been overlooked. Renovated top to bottom, this home boasts a high-end custom kitchen (2021) with luxury finishes, oak hardwood floors (2021), a spa-inspired ensuite bathroom (2023), and beautifully updated bathrooms and basement (2023). Other upgrades include modern garage doors (2021) and a statement front door(2024). The spacious layout is ideal for families and hosting, offering flow, function, and flair throughout. Move-in ready and designed for modern living this one truly has it all. (id:59911)
RE/MAX Hallmark Chay Realty
430 Albert Street
South Huron, Ontario
With a combined living space of 2532 sq ft, this outstanding property features 2 stunning residences on the same spacious lot: a beautifully restored 3 bdrm, 2.5 bath Victorian home plus a 2-storey Coach House (legal Additional Residential Unit) with a modern living space. Clad in identical grey board & batten wood on a corner lot that gives a unique separate frontage on 2 leafy streets, each with their very on- trend urban farmhouse looks. Well located in the best heritage corner of burgeoning Exeter, Minutes to Lake Huron and close to London, this rare find offers opportunities for multi- generational family living or rental income. 2 character- filled homes with separate addresses, makes for a savvy investment! The century home (1900) was extensively renovated in 2023-4, to add a main floor Primary bdrm, with large ensuite featuring a Victorian soaker clawfoot tub. All ceilings were raised, with pot lights added & Victorian period trim work restored. The renovated kitchen with custom pantry, new cabinets & quartz countertops lead to a charming new dining rm addition with a large picture window. The sunny living rm, with its S-W exposures, is the heart of the main floor. Upstairs, there are 2 good- sized additional bdrms with double closets & a spacious 4pc bathroom which houses a front- loaded washer & dryer. The fenced yard has a large deck. The Coach House is a marvel of efficiency on 2 floors (the gracious foyer could also be an office). Designed by Melabu designs, with 2 years of extensive code compliance & inspections to create a legal ARU. Efficient heat pump also supplies A/C, while unit has its own 200-amp hydro. Large sunny living rm, galley kitchen with full dining area for entertaining, pot lights, charming bathroom with subway tile & marble floors. It has its own parking, & professionally landscaped gazebo garden. The property also has a large 606 sqft 2 car garage, fully fire & sound insulated-Ideal as a Shop. Parking for 5+ cars. 2 kitchens (id:59911)
Peak Select Realty Inc
50 Acorn Crescent
Wasaga Beach, Ontario
Welcome to this charming 1387 sq ft, 4 bedroom family home in the desirable Silverbirch Estates. With 3 bedrooms conveniently located on the main floor, it is perfect for the kids. There is an additional bedroom, on the fully finished lower level, with plenty of space for weekend guest or a growing family. The family room could double as a 5th bedroom. The primary bedroom features a walk-in closet and a 3 piece ensuite. You will also find a 4 piece bath on the upper level, along with an additional large 3 piece downstairs for guest. The sun-filled kitchen offers space for family gatherings, or step out onto the oversized deck, ideal for family bbq's, complete with a retractable awning for added comfort. The lower level boast a large rec room with a gas fireplace, plus there is a generous area of finished living space for entertaining. Newer windows all around, newer garage door and remote, newer doors, and newer furance. Kitchen cabinetry in the process of being updated by the seller, as well as the kitchen to be painted prior to July 1. (id:59911)
Queensway Real Estate Brokerage Inc.
1522-26 3rd Avenue E
Owen Sound, Ontario
Investor alert: Fully legal triplex in central Owen Sound with three 2-bedroom, 1-bathroom units, each with its own separate entrance, hydro meter, and basement. Solid income-producing asset with stabilized rents, low operating costs, and strong tenant demand in a growing rental market. Located in a high-demand rental pocket with proximity to transit, amenities, and the downtown core. Finish the third-storey attic space for additional rentable square footage and improved cash flow. BONUS: The tenanted single-family home next door at 1544 3rd Ave E is also available - purchase both to own side-by-side income properties with future development or consolidation potential. Whether you're expanding your portfolio or looking for a reliable asset with upside, this property delivers cash flow, location, and long-term stability. (id:59911)
Keller Williams Realty Centres
1544 3rd Avenue E
Owen Sound, Ontario
Big Potential. Small Price Tag. 1544 3rd Ave E is your chance to own one of the most affordable homes in Owen Sound. This two-storey double brick home with detached shop is solid where it counts and ready for your transformation. Situated across from scenic Alexandra Park, you're conveniently close to schools, parks, shopping, dining, and, of course, the waterfront, making it the perfect place to call home. Inside you'll find 3 bedrooms, 2 bathrooms, and loads of potential to reinvigorate the space. Out back, the detached shop adds serious value - complete with its own furnace, 100 amp panel, and separate hydro meter. Zoned R4, the property may allow for duplex conversion, making it a smart pick for investors, flippers, or buyers looking to build equity in a big way. Great bones, big upside, and no fluff. Roll up your sleeves and unlock the value. (id:59911)
Keller Williams Realty Centres
389 High Street
Orillia, Ontario
Looking for a great, updated family home in Orillia? Look no further, as this 3+1 bedroom, 2 full bathroom home could be just what you're looking for! This south ward home has been tastefully updated throughout, lovingly maintained by the current owners, and exudes obvious pride of ownership. With an open floor plan this 1149 sq. ft. home is located close to the highway for commuters, and to Tudhope Park and the beaches of Lake Couchiching and Lake Simcoe. Updated flooring, paint, trim, and light fixtures throughout, as well as a renovated kitchen with stainless steel appliances, and two tastefully updated bathrooms. The shingles (2018), furnace, (2025), AC unit (2011) and windows have all been updated. Nothing to do here but move in and enjoy! The lower level includes a huge 4th bedroom, a 3 piece bathroom, a stylish laundry room with newer appliances, and a family room with a free-standing gas fireplace. All of the lower level windows are above grade making it bright and welcoming. The heated garage, with convenient inside entry from the foyer, offers storage, work space, and attractive custom Race Deck flooring. Exit the foyer onto the large rear deck with a newer gazebo, and a large, level, fully fenced back yard with a new garden shed and raised garden beds for the gardening enthusiast. Book your showing today and see it for yourself! (id:59911)
Sutton Group Incentive Realty Inc.
1613 Mt. St. Louis Road E
Oro-Medonte, Ontario
Welcome to 1613 Mount St. Louis Road East, in beautiful Oro-Medonte! Situated on a picturesque 1-acre lot backing onto lush green space and the renowned Quayle's Brewery, this charming home offers over 2,000 sq. ft. of comfortable living space on the main floor. This lovely maintained home has only ever had two owners - including the current owners since 1992. This property exudes a warm, rustic charm. The main floor features three spacious bedrooms and three bathrooms, including a private 3-piece ensuite off the primary bedroom. Regardless of the season, the sunroom will certainly become one of your favourite spots to relax and unwind. The attached garage provides parking for two vehicles, with additional space for six cars in the driveway. While oil is the primary source of heat, natural gas is conveniently located at the end of the laneway. The full basement is ready for your personal touch, offering endless potential for additional living space. Ideally located just minutes from Orillia for shopping and amenities, this home also provides easy access to top recreational spots like Mt. St. Louis and Horseshoe Valley Ski Resorts, as well as many nearby surrounding golf courses. For commuters, Highway 400 is just a short drive away, ensuring convenient travel. This property was once two separately conveyable lots which have now merged. This may facilitate a possible future technical severance with the municipality, but buyer must conduct its own due diligence to confirm. Don't miss this incredible opportunity to make 1613 Mount St. Louis your next home! (id:59911)
RE/MAX Right Move
50 Grand Avenue S Unit# 809
Cambridge, Ontario
Welcome to 809 - 50 Grand Ave S, a stunning 2-bedroom, 2-bathroom condo located in the highly sought-after Gaslight District of Cambridge. This modern unit boasts an open concept design, seamlessly combining the kitchen and living room areas for a bright, inviting atmosphere. The chefs dream kitchen features stainless steel appliances, ample storage, plenty of counter space, and a custom double-sided island with drawers and cupboards for additional functionality and style. Both bedrooms are generously sized and come with large closets that have been upgraded with custom closet organizers to maximize storage space. The primary bedroom includes a private ensuite bathroom and a walkout to the extra-wide balcony, perfect for relaxing or enjoying the view. Custom blinds throughout the condo provide added privacy and style. Additional features of this condo include in-suite laundry and underground parking for added convenience. The building offers a wide range of amenities, including a fully-equipped gym, a party room for entertaining guests, and a rooftop area complete with BBQs and firepits, providing the perfect setting for socializing or unwinding. Located just steps from downtown Galt, you'll have easy access to a variety of restaurants, shops, and cafes. Don't miss the opportunity to live in one of Cambridges most desirable neighborhoods! (id:59911)
Corcoran Horizon Realty
110 Church Street
Centre Wellington, Ontario
This coveted END UNIT bungalow townhome at Station Square in Elora enjoys arguably one of the best locations in the development. A very attractive layout offering 2000 square feet of living space including finished basement level. Two bedrooms and two FULL bathrooms up, and another bedroom with full bath on the lower level. Primary bedroom features an updated ensuite with nice walk in shower. Not one but TWO gas fireplaces - one on each level. Very cozy. An abundance of natural light with lots of windows. Private front covered porch to enjoy morning coffees, as well as a deck out back too. Of course the attraction here is that everything is taken care of for you. Grass cutting and snow removal included. Even the long term maintenance of roof, driveway, garage door, windows and back deck is covered through your condo fees. Carefree, lock the door and travel kind of living. A great option for those who are not inclined to choose apartment style condo living. Simply go out the front door and take your pet for a walk. Speaking of which, it is a fantastic walkable location close to Downtown Elora. Beautifully maintained complex. Situated on quiet Church Street. Great neighbours. Book your viewing today. Any/all offers will be considered on May 30th. (id:59911)
Royal LePage Royal City Realty
213 - 45 Kingsbury Square
Guelph, Ontario
Welcome to 213-45 Kingsbury Square, a stylish and spacious 2-bedroom + den condo in Guelph's South End. Step inside and you'll immediately notice the tasteful finishes, neutral colour scheme, and open-concept layout that make this unit feel like home. The kitchen is a standout, featuring stainless steel appliances, rich dark cabinetry, granite countertops, ceramic flooring, and a large breakfast bar ideal for casual dining or entertaining friends. The living area is bright and welcoming, with sleek laminate flooring and sliding doors that lead to a private, oversized balcony, a perfect place to enjoy your morning coffee or relax after a long day. The primary bedroom is generously sized, complete with a large feature window and double closet. You'll also find a second well-proportioned bedroom, a versatile open den that works great as a home office or reading nook, and a modern 4-piece bathroom with a granite vanity and tiled tub/shower combo. Additional perks include in-suite laundry, one dedicated parking space. You'll love the location just steps to groceries, restaurants, gyms, banks, the Pergola Movie Theatre, LCBO, and more. Plus, with quick access to the 401, its an ideal spot for commuters. (id:59911)
Coldwell Banker Neumann Real Estate
108 Garment Street Unit# 1102
Kitchener, Ontario
Luxury redefined at Garment Street Condos! This 2 Bed, 2 Bath corner unit in Kitchener's Innovation District offers nearly 1000 sqft of remarkable design, underground parking space and storage locker! Enjoy abundant natural light & south-east views from large windows with coverings & an extra-wide private balcony. Premium finishes include stainless steel KitchenAid appliances & granite counters. In suite Whirlpool laundry units! Building amenities are exceptional: rooftop pool, sports court, urban park, BBQs, yoga studio, fitness room, pet run, theatre, & concierge. Steps to Google Campus, LRT Central, Deloitte, Victoria Park, KPMG, and downtown shops/restaurants. Short drive to UW. Excellent investment in a booming area. Shows A+! (id:59911)
RE/MAX Twin City Realty Inc.
36 Hayhurst Road Unit# 367
Brantford, Ontario
Welcome to Hayhurst Village – Where Comfort Meets Convenience! Tucked into Brantford’s highly sought-after Fairview neighbourhood in the vibrant north end, this beautifully updated two-storey condo offers the perfect blend of style, space, and stress-free living. Whether you're looking to downsize or enter the market, this home is a fantastic fit!! Step into the revitalized kitchen, where elegant and durable Corian countertops, a sleek stainless steel single basin sink, and a spacious pantry make both daily living and entertaining effortless. The open-concept dining and living area creates a warm, inviting atmosphere—perfect for hosting friends or enjoying a cozy night in. From here, walk out to your private balcony overlooking the serene, landscaped courtyard—ideal for sipping your morning coffee or winding down with a glass of wine at sunset. On the main level, you'll also find a stylish 2-piece powder room and a versatile bonus room that’s perfect as a den, office, or even a third bedroom. Upstairs, retreat to two generous bedrooms, including a primary suite with its own private balcony—a peaceful outdoor escape just for you. A newly renovated 4-piece bathroom and convenient in-suite laundry complete the upper level, along with a newly installed air conditioning unit (designed to cool the whole unit) to keep you cool and comfortable year-round. Say goodbye to snow shoveling and yard work—this all-inclusive condo lifestyle covers it all, including utilities, a fitness centre, and a party room. Plus, you’re just minutes from Highways 403 and 24, with shopping, dining, and everyday conveniences at your doorstep. This is low-maintenance living done right—stylish, smart, and perfectly situated. Welcome home. (id:59911)
RE/MAX Twin City Realty Inc. Brokerage-2
RE/MAX Twin City Realty Inc.
47 Anvil Street
Kitchener, Ontario
47 Anvil Street, Kitchener — The One You’ve Been Waiting For! If you’ve been holding out for the right home in a family-friendly Kitchener neighbourhood — this is your moment. 47 Anvil Street isn’t just a place to live, it’s where life happens — and the chance to make it yours won’t last. Set on a quiet, well-loved street in an established area known for neighbourly charm, commuter convenience, and everyday essentials, this home offers the kind of comfort, space, and potential that rarely comes to market. The classic two-storey layout features three bedrooms upstairs plus a bright 4-piece bathroom — ideal for young families or anyone needing room to grow. On the main floor, a formal living and dining room provide a perfect setting for gatherings, while the updated kitchen with dinette is where weekday breakfasts and weekend baking memories are made. A sliding door opens to the deck, where you’ll take in beautiful backyard views — including the lush greenspace beyond, with winding trails and mature trees offering a daily connection to nature. A skylight brings natural light into the 2-piece powder room, and pride of ownership shows throughout. The walkout basement adds even more value: a cozy rec room with gas fireplace, a fourth bedroom ideal for guests or a home office, a spacious laundry/utility room, and a large cold cellar for storage. Whether entertaining or unwinding, there's a space for every chapter of life. The backyard is private and full of potential — with two storage sheds and a dedicated spot for a vegetable garden. Picture evenings on the deck, watching the light shift over the treetops — a reminder you’ve found something truly special. Yes, it needs a few updates — but homes like this, in locations like this, don’t last. Act fast. Because the only thing harder than finding a home like this… is watching someone else move in first. (id:59911)
RE/MAX Solid Gold Realty (Ii) Ltd.
1761 County Road 92 Road
Springwater, Ontario
Attention Investors, First Time Home Buyers, and Flippers! Simple living in the Country - this is your Chance to Escape to Privacy and Peaceful Surroundings! This Bungalow features 2 Bedrooms, 1 Bath, Open Kitchen and Dining area with lovely Views, and large Family Room with cozy Woodstove. Bonus Hot Tub, 11' x 12' Firewood Shed with hydro, and a dreamy 20' x 30' Garage/Shop to store all of the Toys. With some sweat equity, and Vision, the Value is evident. Short drive to the wonderful community of Elmvale, with Wasaga Beach minutes away. Great neighbours round out your reason to call your REALTOR to book a showing today! Property is being sold "As Is". (id:59911)
RE/MAX Hallmark Chay Realty
9 Wood Street
Kincardine, Ontario
You couldn't ask for a more unique and picturesque LAKEVIEW location for this well-maintained and updated 4-bed 2-bath cottage with room for the whole family. Cottages in this highly desirable area in the hidden gem that is Inverhuron rarely come available. The uniqueness of the private lot backing onto an expanded sandy beach with a view of the Lake will capture your heart and form the basis for your own cherished memory-making to come. This beloved family cottage is being sold for the first time, fully turn-key and furnished. A major renovation in 2018-2019 includes a sizable addition, metal roof, insulation and siding, flooring, kitchen and bathrooms updates, etc. The extra-wide 96x125 lot allows ample privacy and room for your ideas, and also offering a concrete patio (lakeside) and two ample-sized storage sheds. The extra large sunroom is a fantastic space for additional storage. See floor plan for measurements. Accessible year-round on a municipal road, the cottage could be rendered 4-season if desired, at a buyer's undertaking! From this location, you are less than 200 meters (approximately a 2 minute walk) to Inverhuron Provincial Park, or onto the shores of Lake Huron from public access points nearby to enjoy the very best of summer and world class sunsets from a sandy, picture-perfect beach! Bonus: survey (2018) on file, and added peace of mind from a recently completed home inspection report that is available for serious buyers. Take possession as early as July 18th and enjoy your first summer lakeside now! (id:59911)
Royal LePage Exchange Realty Co.
1 Bond Street Unit# 3
Cambridge, Ontario
For Lease – Beautifully Renovated 2-Bedroom Unit in a Stunning Triplex – $2,095/month + Utilities! Welcome to this stylish and fully renovated 2-bedroom unit on the second floor of a beautifully upgraded triplex, located in a quiet, family-friendly neighbourhood. This bright and spacious unit offers an open-concept living and dining area, a modern kitchen with brand-new cabinetry, countertops, and stainless steel appliances, and a fully updated 4-piece bathroom with sleek, contemporary finishes. The two bedrooms are generously sized with ample natural light and closet space, while premium flooring and designer lighting add to the unit’s refined appeal. In-suite laundry provide added convenience, and with separate heat and hydro meters, you’re in control of your own utility costs. Parking is included, and tenants also have access to a large shared outdoor space, perfect for enjoying the outdoors in a peaceful setting. Located in a desirable neighbourhood close to parks, schools, shopping, and public transit, with quick access to major routes, this unit is ideal for professionals, couples, or small families seeking comfort, style, and a great location. Rent is $2,095 per month plus utilities. You don't want to miss your chance to schedule your private showing and make this beautifully finished home yours. (id:59911)
Chestnut Park Realty Southwestern Ontario Limited
Chestnut Park Realty Southwestern Ontario Ltd.
1063 Ravine Road
Minden Hills, Ontario
'THE MINDEN EXPERIENCE' could be all yours! LIVE, WORK & PLAY --336 feet frontage on busy Highway 35 with over 14 total acres. Continue operating the current existing business or develop the land further into the many other possibilities available with Commercial zoning. Now is your chance to own a long established family entertainment business. 'The Minden Experience' offers a thriving full adventure park including a Go-kart track with a new fleet of 5 karts this season; Batting cages, Mini-golf, Chipping range and Nature trails. Open to the public seasonally and offering private events for birthday parties, groups, camps and corporate events. Two PINS are transferred with this sale, the 2 acre lot features the garage/shop, public washroom facilities and offers a cleared out space on the acreage. The 900 sq ft home features 2 bedrooms, 1 bath and is currently tenanted. Tenant is willing to stay on and help with managing the track if the new owner should choose to. There are also two additional fifth wheel trailers included in the sale and a large list of inclusions to get you up and running right away. Located just 2 kms south of Minden and 2 hours to Toronto. (id:59911)
RE/MAX Professionals North
1063 Ravine Road
Minden Hills, Ontario
'THE MINDEN EXPERIENCE' could be all yours! LIVE, WORK & PLAY --336 feet frontage on busy Highway 35 with over 14 total acres. Continue operating the current existing business or develop the land further into the many other possibilities available with Commercial zoning. Now is your chance to own a long established family entertainment business. 'The Minden Experience' offers a thriving full adventure park including a Go-kart track with a new fleet of 5 karts this season; Batting cages, Mini-golf, Chipping range and Nature trails. Open to the public seasonally and offering private events for birthday parties, groups, camps and corporate events. Two PINS are transferred with this sale, the 2 acre lot features the garage/shop, public washroom facilities and offers a cleared out space on the acreage. The 900 sq ft home features 2 bedrooms, 1 bath and is currently tenanted. Tenant is willing to stay on and help with managing the track if the new owner should choose to. There are also two additional fifth wheel trailers included in the sale and a large list of inclusions to get you up and running right away. Located just 2 kms south of Minden and 2 hours to Toronto (id:59911)
RE/MAX Professionals North
222 Penetangore Row
Kincardine, Ontario
If a lakeside lifestyle beckons you, welcome to 222 Penetangore Row in Kincardine. Exuding warmth and ambience, this most desirable year-round home is now offered for sale in this sought after part of Kincardine, so close to the sand beach and Boardwalk, harbour and downtown shopping. The bonus: this stylish, contemporary home enjoys incomparable views of Lake Huron, enjoys the world famous sunsets and sounds of crashing waves from the myriad of windows and the privacy of its sunroom and backyard deck. Upon arrival at the property, you will note the spacious front windows and modern facade, stepping into the foyer you are welcomed by a great room with soaring ceiling, abundance of windows plus striking black brick wall enhanced by a gas fireplace. The open floor plan further leads to a modern kitchen complete with granite countertops and s/s appliances; a dining area beautifully complimented by the stunning views; a three-season sunroom which, with 3 walls of windows, allows endless hours enjoying those panoramic views; and a deck from the sunroom on which to relax during those lazy, hazy days of summer. Stairs from the great room lead up to a landing, open to below, and two spacious bedrooms each with those captivating views, plus 4 piece bathroom. The lower level offers a family room complete with bar area, newly completed 3rd bedroom or workout room, laundry/utility room and storage with walkout to backyard. The home has enjoyed many upgrades in the last five years including new siding, front door and garage doors; shingles, skylight and windows; main floor bathroom; kitchen appliances and downstairs wet bar plus hard wood floors refinished. (id:59911)
RE/MAX Land Exchange Ltd.
23 Rutledge Court
Hamilton, Ontario
FANTASTIC LOCATION. QUIET DEAD END COURT, HUGE FENCED PIE SHAPED LOT, 161 FEET DEEP. ADDITION ON SIDE ADDING SUNKEN LIVINGRM WITH GAS FIREPLACE. 4TH BEDRM OR OFFICE OVER GARAGE. 2 TIER DECK WITH 2 PATIO DOORS FROM LIVRM&DINRM. LAMIN ATE FLOORS, BACKS ONTO NEW SCHOOLS, LIKE BEING ON HUGE PARK. No rental, Roof 2023, AC and Furnace 2022. Fridge in the basement is excluded (id:59911)
Keller Williams Edge Realty
430 Albert Street
South Huron, Ontario
With a combined living space of 2532 sq ft, this outstanding property features 2 stunning residences on the same spacious lot: a beautifully restored 3 bdrm, 2.5 bath Victorian home plus a 2-storey Coach House (legal Additional Residential Unit) with a modern living space. Clad in identical grey board & batten wood on a corner lot that gives a unique separate frontage on 2 leafy streets, each with their very on- trend urban farmhouse looks. Well located in the best heritage corner of burgeoning Exeter, Minutes to Lake Huron and close to London, this rare find offers opportunities for multi- generational family living or rental income. 2 character- filled homes with separate addresses, makes for a savvy investment! The century home (1900) was extensively renovated in 2023-4, to add a main floor Primary bdrm, with large ensuite featuring a Victorian soaker clawfoot tub. All ceilings were raised, with pot lights added & Victorian period trim work restored. The renovated kitchen with custom pantry, new cabinets & quartz countertops lead to a charming new dining rm addition with a large picture window. The sunny living rm, with its S-W exposures, is the heart of the main floor. Upstairs, there are 2 good- sized additional bdrms with double closets & a spacious 4pc bathroom which houses a front- loaded washer & dryer. The fenced yard has a large deck. The Coach House is a marvel of efficiency on 2 floors (the gracious foyer could also be an office). Designed by Melabu designs, with 2 years of extensive code compliance & inspections to create a legal ARU. Efficient heat pump also supplies A/C, while unit has its own 200-amp hydro. Large sunny living rm, galley kitchen with full dining area for entertaining, pot lights, charming bathroom with subway tile & marble floors. It has its own parking, & professionally landscaped gazebo garden. The property also has a large 606 sqft 2 car garage, fully fire & sound insulated-Ideal as a Shop. Parking for 5+ cars. 2 kitchens (id:59911)
Peak Select Realty Inc
157 - 13 Southline Avenue
Huron-Kinloss, Ontario
Escape to Fisherman's Cove Seasonal Resort, where relaxation and adventure go hand in hand. This 2022 seasonal home is the perfect retreat for nature lovers and families looking to make lasting memories. Set in a peaceful lakeside community, it offers the ideal mix of comfort and outdoor excitement. Inside, you'll find a bright and spacious living area with vaulted ceilings and expansive windows that let in plenty of natural light while showcasing beautiful views of the surrounding wilderness. The open layout seamlessly connects the living space to the kitchen, creating a warm and welcoming atmosphere. With modern furnishings, a sleek ceiling fan, and a cozy electric fireplace, this is the perfect place to unwind after a day of fun. The kitchen is designed for both style and functionality, featuring stainless steel appliances, dark countertops, and crisp white cabinetry. Whether you're making a quick breakfast or cooking a gourmet meal, this space is fully equipped to meet your needs. Step outside and immerse yourself in everything the resort has to offer. Enjoy your morning coffee or evening drink on the private deck while taking in the serene landscape. Take a refreshing dip in the pool, let the kids explore the playgrounds, or head to the floating water park for some excitement. Love the water? Spend your days fishing, boating, or just soaking up the lakeside views. As the sun sets, gather around a crackling fire and enjoy the peaceful night sky. Located in the heart of Fisherman's Cove, this home gives you access to a variety of amenities, including a marina and recreational facilities. Plus, with site fees covered until 2027, you can enjoy hassle-free seasonal living for years to come. Don't miss out on this incredible opportunity to have your own slice of lakeside paradise! (id:59911)
Keller Williams Realty Centres
81187 Pfrimmer Road
Ashfield-Colborne-Wawanosh, Ontario
Welcome to your dream home in the heart of Benmiller Estates where quality construction, thoughtful updates, and a welcoming community come together. This meticulously maintained brick home offers the perfect blend of comfort, efficiency, and convenience, ideal for families, retirees, or anyone looking for a serene lifestyle close to nature. You'll be impressed by the attractive landscaping, curb appeal, and double-car attached garage. Enjoy peace of mind with a durable steel roof, upgraded insulation, and a Sommers generator, all designed for low-maintenance, worry-free living. The home is equipped with a modern, eco-friendly heat pump and air conditioning. Step inside to discover a spacious, open-concept layout that's perfect for entertaining and everyday living. The main floor boasts a bright, airy living space, a generously sized primary bedroom with ensuite and walk in closet. With 4 bedrooms and 3 baths, there's plenty of space for family and guests to feel right at home. The full basement offers incredible flexibility with direct access from the garage ideal for a workshop, future suite or additional living space. Outside, a garden shed provides extra storage for tools and outdoor gear. Living here means you're steps from scenic trails, the historic Benmiller Inn, and the breathtaking Benmiller Falls a paradise for outdoor enthusiasts. Plus, youll find a friendly, tight-knit community who make this neighbourhood truly special. If you've been searching for a home that offers the perfect mix of modern upgrades, energy efficiency, and beautiful surroundings, this is it. Dont miss the chance to call this exceptional property your own! (id:59911)
Royal LePage Heartland Realty
2 Joanne Crescent N
Wasaga Beach, Ontario
* Welcome to this all-brick home on a premium corner lot measuring 47.25 x 97 feet. It's a spacious 4-bedroom 3-bathroom Bright but Cozy home. There are 2000 finished square feet, including the finished basement with 2 bedrooms, a main bath, and a laundry room. It has the convenience of a side entrance to the 1.5-car garage with a height suitable for a hoist or loft.. You also have an entrance from the home. Step out onto your covered upper deck from the main floor kitchen. The kitchen has built-in stainless steel appliances and an eat-in area, an upper-level luxury kitchen with self-closing cabinetry is combined with the open concept living room. with 9-foot ceilings. It has central air and, central vac rough in. There are 2 main level bedrooms with a primary bedroom that has a double sink ensuite and a stand-up shower, and a large walk-in closet. **EXTRAS** Raised bungalow, only 3 feet below ground, bright home with lots of windows, brand new deal, paved driveway, fully sodded. Close to the new Costco, Casino, Collingwood, Shoppers and Rexal Drugstores, St Louis, Candaian tire, Starbucks, Tims, LCBO , Medical plaza, Schools, trails, and walk to the beach. (id:59911)
Royal LePage Terra Realty
15 Treasure Hill Road
Vaughan, Ontario
Beautiful Very Well Maintained, 4 Bedroom, 4 Bathroom Semi Detached Home in a Family Friendly Neighbourhood, close to Schools, Restaurants, Public Transit, Major Highways and Hospitals. This Home Features over 2,000 sq ft of Above Ground Living Space, with a Finished Basement, Brand New Garage and Front Door, New Furnace (2024), Owned Hot Water Tank, Newer Roof (2019), Added Entry Door from Garage into the Home, Stainless Steel Appliances, Plenty of Storage Space, Kitchenette in the Basement Great for Entertaining and Much Much More! True Pride of Ownership in this Lovely Home! (id:59911)
Vanguard Realty Brokerage Corp.
90 Drakefield Road
Markham, Ontario
Pool Season is Here! Offers Welcome Anytime! Fabulous location of this solidly-built, 4+1Bedroom, Home located in the sought-after mature neighbourhood of Milne Park with its Pond and kilometres of Trails connected to the Milne Park Conservation. The Sunroom addition creates a larger floor plan than many other similar homes in the area and not only offers views and direct access to the backyard, it also provides a quiet place of solace in the winter months with a cute gas stove. There's plenty of space for seating on the interlock deck of the saltwater pool and an arbour opens to the side yard that has artificial grass (for low maintenance) and is bordered by lovely perennials, shrubbery and a stunning Japanese maple. The Furnace and Humidifier were replaced in 2018. The Air Conditioner was replaced in 2019, and the Roof was re-shingled in 2016. Unique to the home are two Stained Glass windows on the first floor, a large Cedar Closet and a Sauna in the Basement. The layout provides Direct access to the Garage through the oversized tiled Mudroom that houses three main floor storage closets in addition to the Front hall coat closet. The home's two Separate Indoor Staircases to the basement offer a separate stairway alternative (through either the side door or garage). A 5th bedroom in the basement is currently being used as a study. This home is in an ideal location for young families as it is a 5 minute walk to both the public elementary school (R.H. Crosby) as well as the catholic elementary school (St. Pat's). One can walk, drive or take a quick bus ride to Markville Mall or Markham Village. Close proximity to Centennial GO Station, Centennial Arena, Markham Stouffville Hospital and the 407 exemplify why if location is the key component of a real estate choice, 90 Drakefield checks all the boxes. (id:59911)
Royal LePage Your Community Realty
179 Covent Crescent
Aurora, Ontario
Beautifully renovated 4 Bedroom Home in the highly sought-after Aurora Highlands, $$$ spent on Upgrades and Renos, offering close to 3500 sqft of finished Living Space. Enjoy the convenience of walking to Parks, Trails, and great Public and Catholic Elementary Schools. Be impressed by exquisite White Ash Hardwood Flooring throughout on the Main and 2nd Floor. The Heart of the Home is the brand-new Kitchen, featuring a large Center Island, Quartz Countertops, ample Cabinetry and a bright Breakfast Area - perfect for everyday living and entertaining. The open-concept Kitchen and Family Room create a welcoming space to gather with Family and Friends. Upstairs you'll find 4 Bedrooms, the Primary comes with a fully renovated Spa-inspired Ensuite, showcasing a glass-enclosed Shower and elegant Soaker Tub. The finished Basement adds versatile living space with a 2-piece Bath, Office/Den, cozy Gas Fireplace and plenty of room to relax, work out or play. Outside, enjoy your private and fully fenced Backyard with a newly built Patio (front and back of the house), perfect for summer entertaining. Additional Highlights include an extra-wide Driveway, newer Garage Doors and newer front Entry and Sliding Doors. Don't miss out on the opportunity to live in this desirable Neighbourhood and make this your Family Home! (id:59911)
Keller Williams Realty Centres
41 Direzze Court
Richmond Hill, Ontario
Welcome to this exquisite custom-built 5-bedroom, 4-bathroom home in the desirable Mill Pond neighborhood, where luxury meets comfort. This stunning residence boasts a gourmet kitchen featuring stainless steel appliances, elegant granite countertops, and beautiful granite floors, making it a chefs dream. The expansive layout showcases gorgeous hardwood floors throughout, complemented by a grand oak staircase with white colonial spindles. The home also includes a versatile second kitchen in the basement, complete with a separate entrance and a convenient walk-up to your backyard Oasis, perfect for entertaining or accommodating guests. A cozy office provides an ideal space for productivity, while the stunning mudroom adds a touch of elegance and functionality. Custom tailored curtains and solid wood doors throughout enhance the sophisticated atmosphere, and the impressive laundry room offers ample built-ins for optimal storage. With its blend of functionality, style, and outdoor luxury, this home perfectly meets your family's needs. Enjoy the quiet, peaceful neighborhood, conveniently located within walking distance to schools, municipal transit, hospitals, and parks. Dont miss the opportunity to make this beautiful space your own. Schedule a viewing today and experience the perfect blend of luxury, comfort, and convenience! (id:59911)
RE/MAX Hallmark York Group Realty Ltd.
60 Ottawa Avenue
Saugeen Shores, Ontario
Welcome to this stunning, fully renovated sidesplit nestled in a highly sought-after, established neighborhood just minutes from premier golf courses and beautiful beaches. This thoughtfully reimagined home offers the perfect blend of modern luxury and timeless charm, backing onto serene green space for ultimate privacy.Step inside to a bright, open-concept layout with soaring ceilings and a seamless flow thats perfect for entertaining. The heart of the home features a show-stopping living area complete with a custom fireplace surrounded by built-in bookshelves, offering both warmth and sophistication. Oversized windows flood the space with natural light while offering peaceful views of the lush backyard.The chef-inspired kitchen boasts upgraded, decorative finishes, premium appliances, sleek cabinetry, and abundant storage. Every inch of this home has been meticulously designed with quality and function in mind from the stylish fixtures to the custom built-ins and thoughtfully organized closets throughout.Walk out to a large, private deck that overlooks a beautifully treed lot your own backyard retreat backing onto green space. Whether you're hosting guests or enjoying quiet evenings, this outdoor oasis offers endless possibilities.This home truly has it all: a prime location near nature and recreation, luxurious interior upgrades, and a peaceful, private setting. Move-in ready and better than new a rare opportunity not to be missed! (id:59911)
Royal LePage D C Johnston Realty
1041 Shepherd's Drive
Burlington, Ontario
Welcome to 1041 Shepherd's drive in Burlington's highly sought after Aldershot community. This home is an absolute show stopper. Renovated top to bottom with closed construction and electrical permits. This is one your not going to want to miss. The main level features 3 bedrooms, a gorgeous 4 piece bathroom, a spacious side mudroom/office that's great for keeping that main entrance decluttered and a fantastic open concept great room with a custom kitchen, floor to ceiling fireplace and 12' vaulted ceilings. The lower level has plenty of space with a generous sized rec-room, a 4th bedroom, loads of storage and a 3 piece bathroom as well as a walk-up entrance for those looking to add a nanny suite. Great options. This amazing family home is just steps to Earl court park, multiple schools (french as well) and minutes to downtown Burlington, Maple-view mall and highway access. Come on out and take a look for yourself!!!! (id:59911)
RE/MAX Escarpment Realty Inc.
115 - 460 William Graham Drive
Aurora, Ontario
Welcome to 'The Meadows of Aurora' and the Exquisite Treasures that Await. This 55+ Christian Community Living is situated on 25 Acres of Luscious Landscaping combined with Natural Habitat overlooking Forestry and the Natural Trail Circling the Beautiful Pond with a Serene Fountain. this resort-style Living offers only the best in the multitude of amenities. The very popular 'Algonquin' Model is 1129 sq. ft. of spacious living at its finest. The Open Concept Dining &Living Rooms overlooks the Generous Sized (520 SqFt) Terrace for Your Restful, Outdoor Living Overlooking Picturesque Gardens. Retire to your Very Private, Primary Retreat complete with a 4Piece Ensuite and Walk-in Closet. The Generous-sized Second Bedroom has a Large, Double Closet also Overlooking the Spacious Terrace. The Gourmet Kitchen boasts Quart Counters, a Large Pantry, a Chimney-Style Range Hood & Built-in Appliances that will satisfy the Novice Cook to the Skillful Chef. Enjoy the Convenient Powder Room and the Full Size Washer & Dryer in your Separate Laundry Room. The outstanding amenities include a Theatre-Like Grand Hall with a Baby Grand Piano, the Spacious Muskoka Room, 3 fitness rooms, a Pickle Ball Court, 2 libraries, 2 billiard rooms, an Art Room, multiple leisure rooms with Kitchen Facilities, a Cafe, a Gorgeous Dining Room, a Wellness Centre, a Hair Salon, just to name a few. The Calming Park-like setting is sure to please with the outdoor covered patio, covered gazebo's, manicured colourful flower beds plus the abundance of birds add to the peace and tranquility of this outstanding property. BONUS: PROPERTY TAXES, Cable, Internet, Home Phone, Heat, A/C & Amenity Fee ALL included in Maintenance Fee ... ADDED BONUS: NO LAND TRANSFER TAX on your purchase (id:59911)
Century 21 Heritage Group Ltd.
48 May Avenue
Richmond Hill, Ontario
Discover unparalleled elegance and craftsmanship in this bespoke boutique residence on a rare 80-by-152 ft lot located in coveted North Richvale. Step through a grand custom wood door into an awe-inspiring entryway featuring elevated ceilings and exquisite wood panelling that exudes classic sophistication and sets the tone for the luxurious living spaces beyond. The open entry flows seamlessly into the heart of this custom home, where designer light fixtures, skylights, and soaring cathedral ceilings create a bright and inviting ambiance. Every inch of this home is crafted with meticulous attention to detail from custom-sized doors, crown mouldings, hardwood floors, and smart lighting control to a stunning double-sided fireplace each element adds an element of refined luxury throughout. The gourmet chefs kitchen is a marvel of design and functionality, featuring top-tier integrated appliances, a tailored grand kitchen island, spacious custom cabinetry, skylights, and an elegant designer chandelier. It overlooks an award-winning landscaped backyard and includes a pantry, a large breakfast area adjacent to an elegant dining room, and a bright family room with large windows and cushioned window seats. The primary suite is a private sanctuary showcasing soaring cathedral ceilings, rich wood panelling, and an elegant designer light fixture a private Juliette balcony bathes the room in natural sunlight, while the luxurious 6-piece spa-inspired ensuite bath offers ultimate privacy and serenity. Descend into the expansive lower level, where a large recreational area with high lookout windows and a projector screen invites cozy movie nights and lively gatherings. Outdoors, experience a private retreat framed by a custom cabana, shimmering pool, hot tub with automated cover, motorized patio awning, basketball hoop, and multiple zones for dining, lounging, and entertaining creating an exceptional outdoor oasis. Dont miss this luxurious opportunity! (id:59911)
Royal LePage Your Community Realty
11 Melbourne Street
Ashfield-Colborne-Wawanosh, Ontario
They say "cottage life is the best life" and 11 Melbourne St located in the charming hamlet of Port Albert on the shores of Lake Huron is ready for your enjoyment. Located just moments from the river and Lake Huron, this property could be awesome for a fishing enthusiast or perhaps you have been looking for a cottage property that presents a great opportunity for rental income, 11 Melbourne St could be the one. This well kept 3-season, 2 bedroom cottage with a cozy loft is the perfect getaway. Nestled back from the road on a large lot offering great privacy, this cottage enjoys a spacious front deck ideal for outdoor entertaining and soaking up the sunshine. The property has a new 10 x 16 shed, providing ample storage for your beach gear and cottage essentials. Just a short stroll to Port Albert's main beach, you will enjoy breathtaking sunsets and a peaceful atmosphere. Neat and tidy and full of sweetness - this cottage is ready to welcome its next owner to a life of relaxation and lakeside fun! Call today for more information, do not wait to see this property as you will want to start planning making your own cottage memories right now! (id:59911)
Coldwell Banker All Points-Festival City Realty
40 Nicole Park Court
Bracebridge, Ontario
Welcome to 40 Nicole park. This newly built (2022) townhouse offers everything you need whether you're a first time home buyer or investor. Nestled within a new subdivision, this property offers the best of both worlds, combining contemporary finishes with easy access to essential amenities. The main level boasts a bright open concept living with an upgraded kitchen featuring a fully tiled backsplash, pot lights, stainless steel appliances, pantry, elegant countertops, and a large island with ample seating to accommodate family and friends. Sliding glass patio door leads you to a deck with stairs to enjoy an extra large backyard. The upper floor includes 3 bedrooms with upgraded closet doors. Full 4 piece bathroom as well as a spacious primary bedroom with a walk-in-closet and ensuite bathroom. This unique townhouse offers a private double-wide laneway allowing ample parking for family and guests. The basement unit has its own private side entrance which leads to a fully finished basement with a granny suite that includes a 4 pc bathroom and kitchenette. Nicole Park is a quiet cul-de-sac that offers a positive community feel and a great location for families or anyone looking for a quiet place to call home in Muskoka. This Townhouse includes a transferable Tarion warranty allowing you peace of mind. This is your opportunity to enjoy all that Muskoka has to offer in this elegant and modern townhouse. (id:59911)
RE/MAX Professionals North
4197 Longmoor Drive Unit# 1
Burlington, Ontario
Welcome Home to beautiful Longmoor Drive, in south Burlington. Don't miss out on this incredible 1677 square foot, end unit townhome, nestled beside Burlington's Centennial Bikeway in the highly sought-after Nelson school district backing onto Iroquois Park with no rear neighbours. Complete with 4 large bedrooms, 3 bathrooms and a blank slate in the basement - there is nothing left to do but pack your bags and move on in. A great family friendly complex, with everything one could need nearby, this home is waiting for you to make new memories. Book your personal showing today. (id:59911)
RE/MAX Escarpment Realty Inc.
1955 Swan Street
Innisfil, Ontario
Beautiful all-brick bungalow nestled on a ravine lot in a quiet, desirable neighbourhood. This open-concept home features 9 ft smooth ceilings, crown mouldings, and pot lights throughout. The main floor offers 2 spacious bedrooms and a 3-piece bath, while the fully finished basement includes 2 additional bedrooms and another 3-piece bathroom perfect for in-law or extended family living. The upgraded kitchen boasts granite countertops, stainless steel appliances, gas stove, and a walk-out to a private deck with peaceful ravine views. Additional highlights include: Tankless water heater, New GAF roof shingles, Central vacuum, Google Nest thermostat, No sidewalk large driveway with ample parking, Finished basement with separate living area and Rooftop solar panels provide energy efficiency and help reduce monthly utility costs. An opportunity to own a well-maintained bungalow with nature at your doorstep. Ideal for families, down-sizers, or investors! (id:59911)
Royal LePage First Contact Realty
303 Highway No 5
St. George, Ontario
Welcome to 303 Highway 5, St. George. This charming countryside property blends timeless character with thoughtful updates, offering a peaceful rural setting just minutes from Brantford and the quaint town of St. George. Situated on a spacious 1.43-acre lot, this 1.5-storey home has been lovingly maintained and thoughtfully upgraded over the years. Featuring 3 bedrooms and 2 full bathrooms, the layout includes two bedrooms on the upper level and one on the main floor, currently used as a home office. The heart of the home is the large four-season sunroom addition—fully insulated, heated, and cooled—providing a bright and inviting space to enjoy year-round. The property boasts an oversized detached double garage, complete with its own electrical panel, gas furnace, and garage door opener—ideal for car enthusiasts, hobbyists, or additional storage. A separate shed with a custom ramp-style entry is perfect for yard equipment or recreational toys. Updates include a new sump pump (2024), composite deck, upgraded insulation, newer well pump (approx. 2016), house roof (2019), garage roof (2021), and a cleaned septic with new valves and caps (2021). Additionally, the property is undergoing a severance process for a 0.55-acre portion, with conditional approval already granted by the county (February 2024). Once remaining municipal conditions are met, this offers added potential and flexibility for future use or development. A rare opportunity to own a country property with character, space, and potential—all within close proximity to town conveniences. (id:59911)
RE/MAX Escarpment Golfi Realty Inc.
RE/MAX Twin City Realty Inc.
21 Chalmers Street
St. Catharines, Ontario
Tucked away in a quiet, family-friendly neighborhood, this gem offers the perfect balance of comfort, convenience, and income potential! You’ll love the easy access to amenities, schools, parks, and major highways, making your daily routine a breeze. A major plus with separate entrance leading to a fully finished basement—complete with a spacious bedroom, full kitchen, and cozy living room! Whether you’re looking for an income-producing rental, or private guest space, this home has it covered. Save big on energy bills with money-saving solar panels, and unwind in your private, serene backyard—perfect for peaceful morning coffees, weekend BBQs, or simply soaking up the sun in your own outdoor sanctuary. This one checks all the boxes with income potential, energy efficiency, privacy, and location. Don’t miss your chance to make it yours. Book your showing today and don’t miss out on this beautiful home! (id:59911)
Keller Williams Complete Realty
1009 - 8111 Yonge Street Nw
Markham, Ontario
Experience a new LIFESTYLE! This Brand New, never-lived-in & fully renovated 3-bed, 2-bath condo is nestled in the heart of the charming Royal Orchard neighbourhood. Comfort meets convenience w/ top-of-the-line designer finishes throughout, creating an upscale feel. This spacious unit is a blank canvas for your dream home. Enjoy desirable NW northwest exposure w/ breathtaking sunset views from your oversized private balcony nearly 450 sqft perfect for coffee or get-togethers. Step inside to the open concept kitchen/living/dining areas, thoughtfully designed & filled w/ natural light, creating a warm & inviting atmosphere. The primary bed offers a peaceful retreat w/ a private Ensuite bath for added comfort & privacy. Two additional beds provide plenty of room & flexibility for family, guests, or a home office! Living at "The Gazebo" building means you're steps from shops, restaurants, & cafes. Everything you need is conveniently at your doorstep. Top-rated schools are close by, making it great for families. Nearby parks like Pomona Mills Park offer a nature escape. Commuting is easy w/public transit at your door & easy access to major highways, including the 407 & 404, connecting you to the GTA Greater Toronto Area. Plus, enjoy excellent building amenities: indoor pool, fitness center, quiet library, hardware workshop, & tennis court! You'll have everything for your best life! A significant & rare advantage is the ALL-INCL. all-inclusive condo maintenance fee, which covers Heat, Water, Cable TV, Internet, AC air conditioning, & more, offering predictable monthly expenses & simplifying your budget. Whether you're a 1st-time buyer, downsizer, or savvy investor, this condo has it all! Don't miss this exceptional opportunity. (id:59911)
Century 21 Kennect Realty
4 - H - 117 Ringwood Drive
Whitchurch-Stouffville, Ontario
This listed rate is a special discounted rate for a one-month grace period, after that back to normal rate of $300 per month + 100$ utility & wifi split.1st Floor Office Space For Lease. Approx 120 sf + Approx 500 sf Common Area, The Common Area includes One Kitchenette, One Washroom & Resting Area. Located In The Heart Of Stouffville. Ample Public Parking. 3 Mins Drive To Hwy 48. 5 Mins Walk To The Bus Stop. Suitable For Professional Office, Studio, E-Commerce, Etc. (id:59911)
Le Sold Realty Brokerage Inc.
61 Burleigh Mews
Vaughan, Ontario
Welcome to this brand-new 2025-built freehold townhouse offering over 2,160 sq ft of thoughtfully designed living space in highly desired Rosedale Park North. With 3 spacious bedrooms, a versatile den, and 3 modern bathrooms, this home is ideal for young families, professionals, or savvy investors. Enjoy the luxury of a private rooftop terrace, perfect for entertaining or relaxing under the stars. The finished basement offers direct garage access and includes 2 parking spots, a rare urban convenience. Cook like a chef in the designer kitchen featuring brand new Bosch stainless steel appliances: a 5-burner gas stove, fridge, dishwasher, microwave, and a full-size washer & dryer for everyday ease. Located just steps from top-rated schools, parks, restaurants, shopping, and major highways, this home offers the perfect blend of urban convenience and suburban charm. Book Your Private Viewing Today! (id:59911)
Sutton Group-Admiral Realty Inc.
382 Rannie Road
Newmarket, Ontario
Looking for more space, privacy, and a move-in ready home in a great location? This townhouse checks all the boxes. At 1,734 sq ft, this beautifully maintained carpet-free, all-brick townhouse is larger than most in the neighbourhood giving you the room you need to live, work, and relax in comfort. Sitting on a deep 22 x 120 ft lot, it backs onto a peaceful walking path, offering that extra bit of privacy and outdoor space buyers are always looking for. Inside, you'll love the bright, open layout and oversized rooms. The primary suite is a standout - spacious enough for a king bed and more, with a walk-in closet and a private ensuite featuring a soaker tub and separate shower. The other bedrooms are also generously sized, perfect for kids, guests, or a home office. Location matters, and this home is just minutes from shopping, the community sports centre, and public transit plus only a 12-minute drive to Hwy 404, making your commute easy and convenient. If you've been waiting for a freehold townhome with extra space, privacy, and all the right features this is the one! (id:59911)
Lander Realty Inc.
4 Cedarbrook Crescent
Oro-Medonte, Ontario
This stunning 1,707 Sqft family home is a must-see for buyers seeking comfort, style, and top-notch upgrades. Here are 5 reasons you'll fall in love with this incredible property: 1) Completely Renovated Lower Level - Enjoy peace of mind with a recently spray-foamed and fully redone basement, perfect for a cozy family retreat, games room, or guest suite. 2) Modern Comfort Throughout - Both bathrooms feature luxurious in-floor heating, an absolute treat during those chilly Ontario winters. 3) Major System Updates - This home boasts a newer furnace (2022), AC (2022), and a durable metal roof (2019), New exterior siding and front entrance - offering long-term reliability and energy efficiency. 4) Outdoor Oasis -Step onto the newer deck and immerse yourself in the exquisite landscaping design, complete with a relaxing hot tub - perfect for entertaining or unwinding after a long day. 5) Bright & Efficient brand-new windows (2023) - flood the home with natural light while improving energy savings year-round. This home has been extremely cared for and well maintained - Don't miss this opportunity to own a truly move-in ready home - Schedule your private showing today! (id:59911)
Royal LePage Quest
1 Topaz Court
Oro-Medonte, Ontario
Welcome to this meticulously crafted executive home, perfectly positioned on a spacious half-acre lot. From the moment you step inside, the custom-designed kitchen stands out as the heart of the home - featuring stunning granite countertops, a waterfall island, and a sleek stainless steel gas cooktop, ideal for both everyday living and entertaining. Enjoy true peace of mind with premium features like a 23kW Generac generator, hard-wired security and camera systems, and a suite of comfort-focused upgrades including central vacuum, Lutron smart lighting throughout, an upgraded HRV system with integrated humidifier, and a full water treatment system with softener, purifier, and remineralization. The fully finished basement is an entertainers dream, complete with a solid Cherry wet bar, double-sided wood-burning fireplace, elegant crown lighting, a built-in entertainment center with a 65 Sony TV, and a 10-zone speaker system that seamlessly connects throughout the home. Step outside to your private backyard oasis - featuring a large deck with two remote-controlled awnings, natural gas BBQ hookup, RainBird sprinkler system, and a powered garden shed for added convenience. The heated garage with epoxy flooring provides generous space and storage for all your needs. This home is packed with thoughtful, high-end upgrades and has been impeccably maintained. Inside and out, it's ready to impress. Dont miss your opportunity to make it yours! (id:59911)
Keller Williams Experience Realty
239 Centre Street
Essa, Ontario
This fully renovated four-bedroom, two bathroom raised bungalow offers over 2000 square feet of bright open finished living space. This home is move in ready and offers modern living and flexibility for growing families or multi-generational living.Upstairs features a large open concept kitchen and living room along with three bedrooms including a spacious primary bedroom with a semi-ensuite bathroom.The bright, fully finished basement is perfect for an in-law suite or older child, complete with its own kitchen, large bedroom with semi-ensuite bathroom and separate living space. Enjoy peace of mind with new windows and doors (2023) and relax or entertain in the fully fenced yard with a large deck. A must-see for families looking for comfort, functionality, and future potential! (id:59911)
Century 21 B.j. Roth Realty Ltd.

