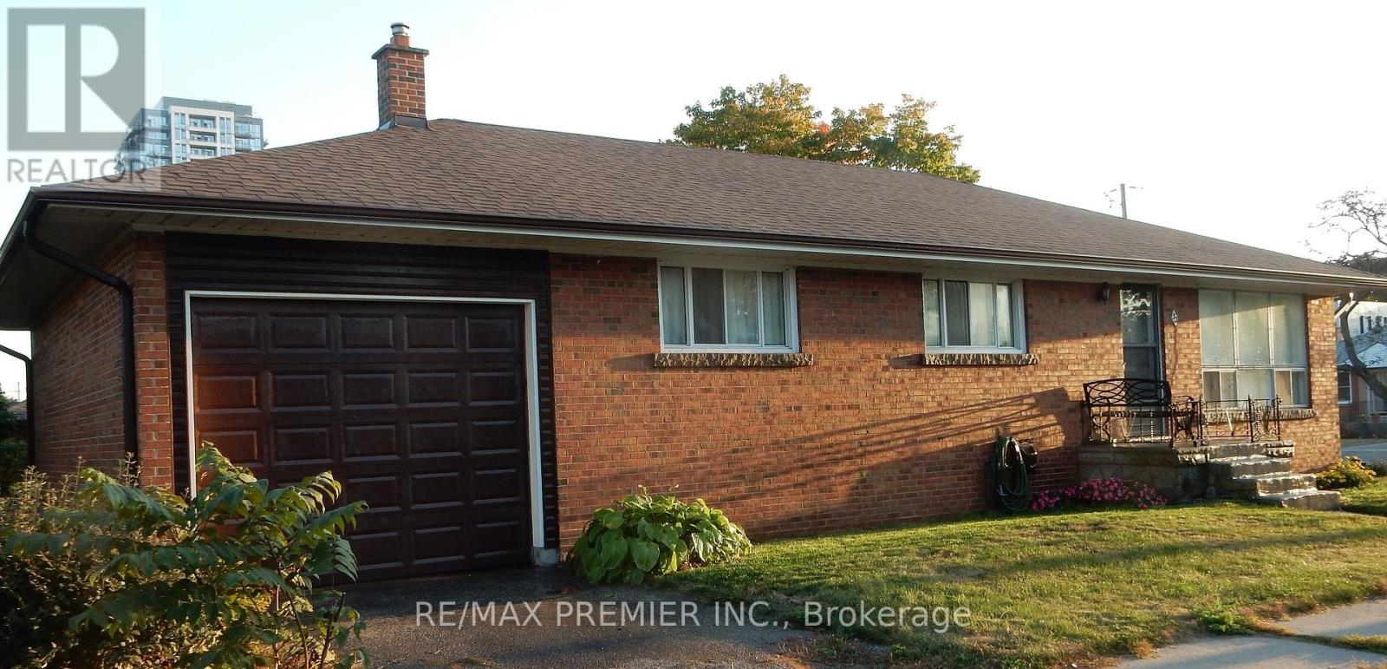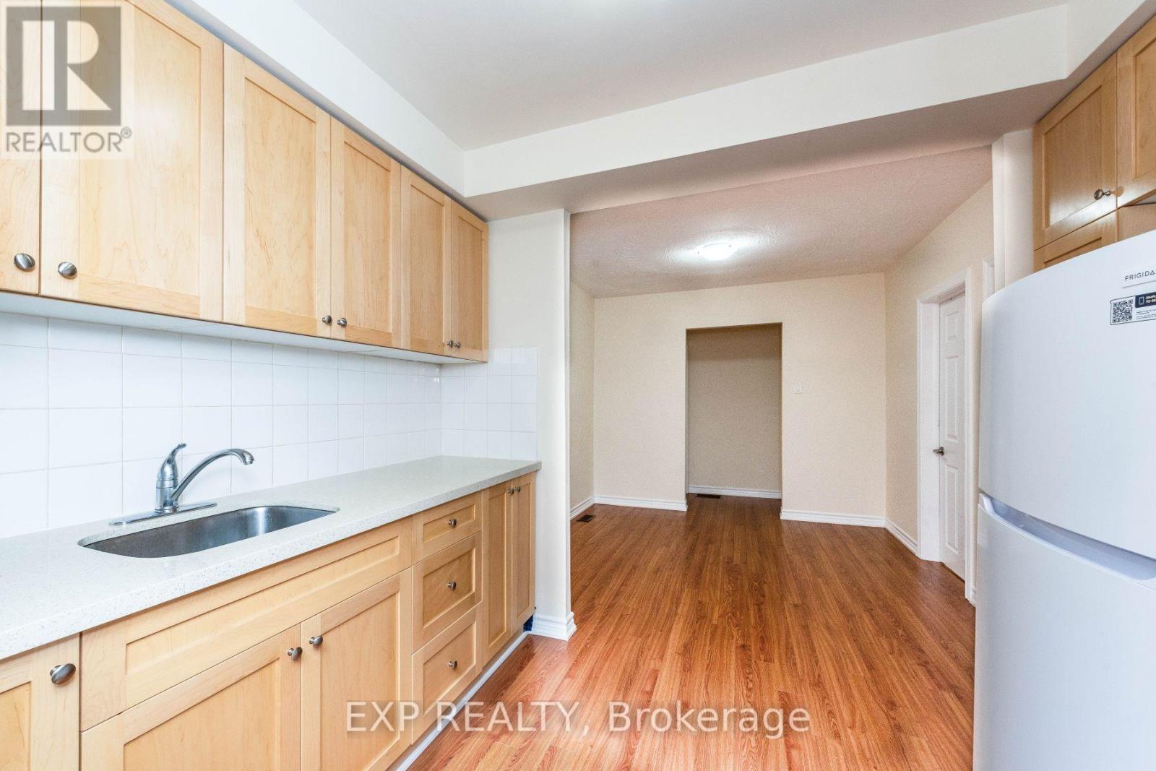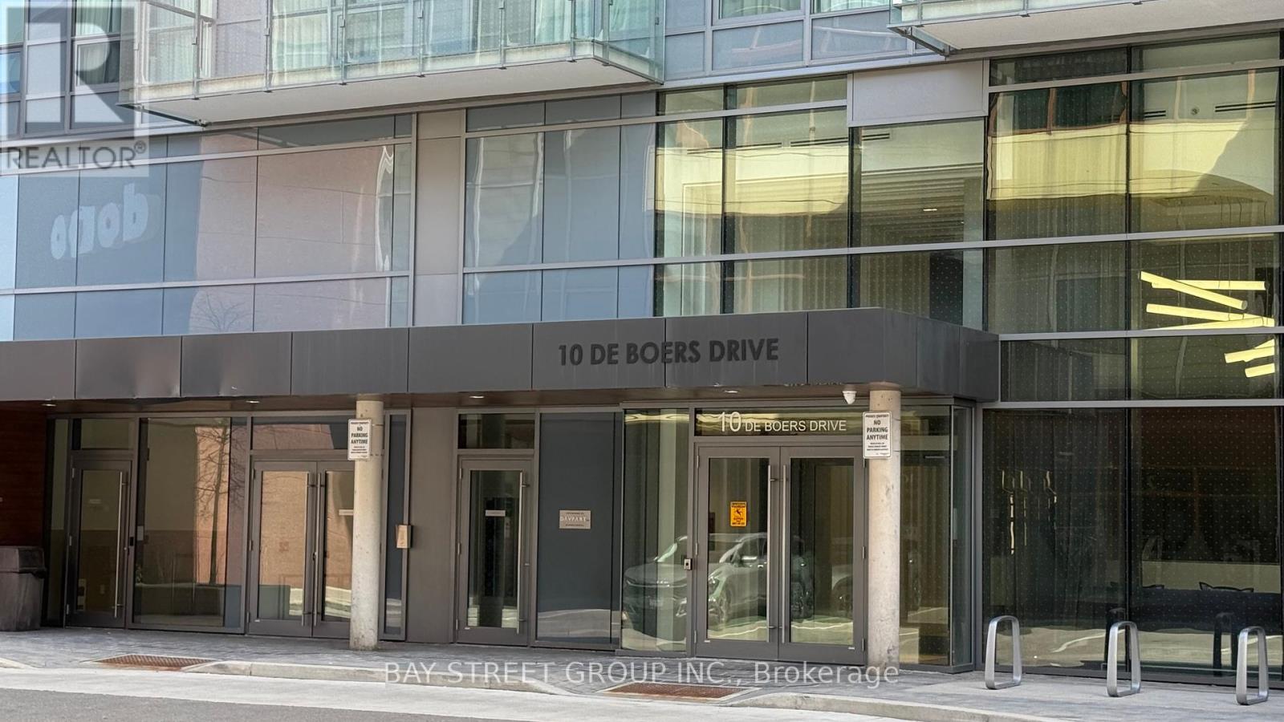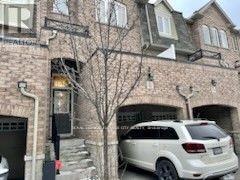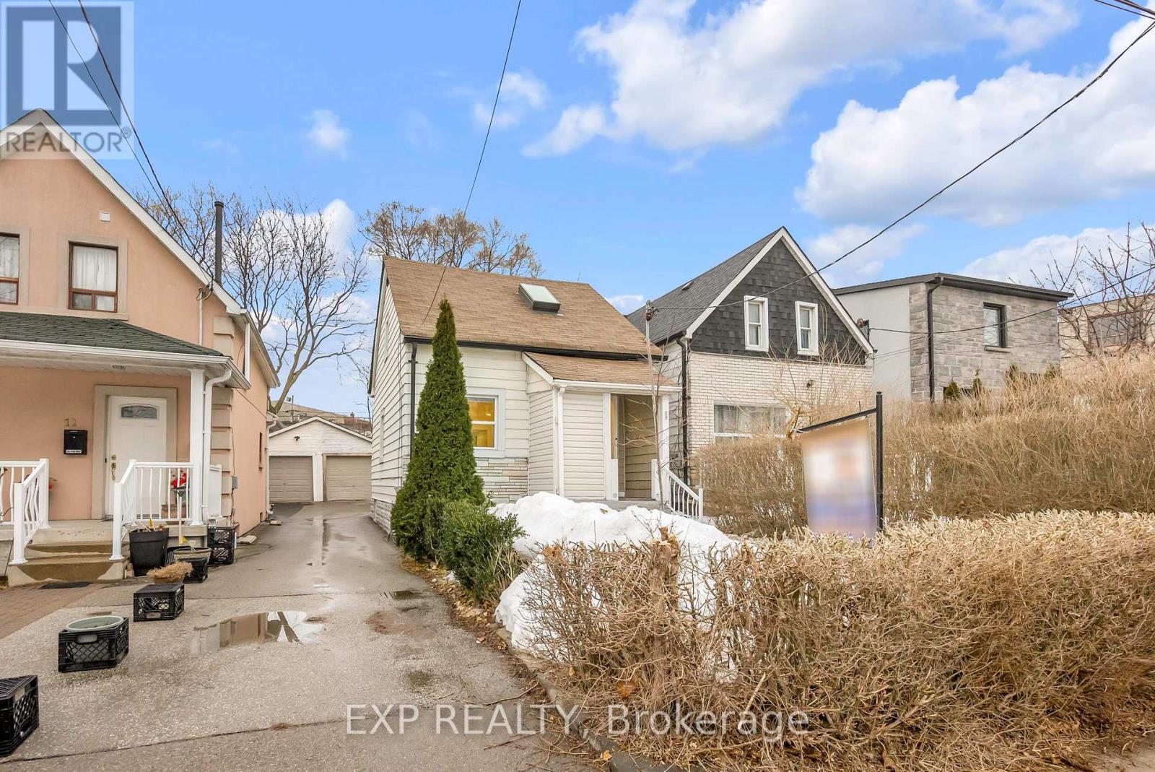Ll2 - 2920 Dufferin Street
Toronto, Ontario
This spacious lower-level suite is ideal for any medical-related practitioner, government agency with a focus on health and welfare, or any other office uses. The building was fully renovated in 2019 and offers an attractive contemporary design. It features an elevator to each floor, on-site visitor parking, and one reserved parking spot. Existing tenants include a pharmacy, physiotherapy clinic, dental clinic, family physicians, etc. This suite is ready to be finished to your specific needs, offering great flexibility to accommodate your use. The unit may also be suitable for storage. Unit LL1 is also available and can be combined for a total of 2,967 square feet if needed. The building is located in a prime location with easy access to public transportation and high pedestrian and vehicular traffic. (id:54662)
RE/MAX West Realty Inc.
204 - 3660 Hurontario Street
Mississauga, Ontario
This office space boasts expansive glass windows along the walls, offering four private offices with stunning, unobstructed street views. Situated within a meticulously maintained, professionally owned, and managed 10-storey office building, this location finds itself strategically positioned in the heart of the bustling Mississauga City Centre area. The proximity to the renowned Square One Shopping Centre, as well as convenient access to Highways 403 and QEW, ensures both business efficiency and accessibility. For your convenience, both underground and street-level parking options are at your disposal. Experience the perfect blend of functionality, convenience, and a vibrant city atmosphere in this exceptional office space. (id:54662)
Advisors Realty
1710 - 4655 Glen Erin Drive
Mississauga, Ontario
Location! Location! Erin Mills Town Centre, Credit Valley Hospital, Public Transportation And Major Highways Only Minutes Away!! Welcome To Downtown Erin Mills! Beautiful And Functional Building With Concierge At Lobby, Indoor Swimming Pool, Party Room, Fitness Area, Outdoor Terrace & More!! This One Bedroom + Den Suite Comes With One Parking And One Locker. 1 Bedroom + Den Suite With Floor To Ceiling Windows, 9 Foot Ceilings W/Water Sprinklers, Wide Laminate Flooring, Ensuite Laundry With Washer/Dryer, Stainless Steel Kitchen Appliances, Quartz Kitchen Countertop, & Window Coverings (id:54662)
Hc Realty Group Inc.
285 Fernforest Drive
Brampton, Ontario
Stunning 4-Bedroom Detached HomeThis home offers a well-designed, practical layout, featuring separate family, living, and dining rooms, each with elegant French doors. The spacious breakfast area boasts a beautiful backsplash and a cozy gas fireplace, perfect for gatherings. Located conveniently near schools, plazas, parks, banks, transit, and the new hospital, this property provides both comfort and convenience. (id:54662)
Ipro Realty Ltd.
12804 Heritage Road
Caledon, Ontario
Here is your chance to escape to the countryside! Just a short 5-minute drive north of Brampton, this rare opportunity is waiting for someone with the expertise and vision to unlock its full potential. This property is being sold in "As-Is" condition, making it ideal for a skilled contractor, handyman, or savvy investor eager to take on its required renovations. The home boasts 1,369 square feet of above-ground living space, sitting on a generous 0.5-acre lot full of possibilities. With parking for 6-8 vehicles, the property is versatile enough for various commercial uses. Located minutes away from Brampton, you'll benefit from convenient access to Highway 10/410, and the upcoming Highway 413 just to the east of Heritage Road adding even more value to this prime location. Opportunities like this don't often come around. Embrace the chance to create your dream space in the countryside! (id:54662)
Jn Realty
448 Southland Crescent
Oakville, Ontario
Beauty in Bronte. This updated and well maintained bungalow features 3 bedrooms & large family bathroom on the main floor, and a renovated kitchen with tons of storage. The finished basement has a flexible space currently being used as a rec room, large laundry room with ample built in storage, additional family sized bathroom and bonus room which can be used as a bedroom, gym, or office. A summer lovers dream, the large back yard is perfect for outdoor entertaining on the deck. Conveniently located close to transit, including the Bronte Go station, top rated schools & Queen Elizabeth community center, shopping, restaurants and other amenities. Walking distance to Bronte Harbour and Bronte Creek Lands Park. Well positioned on a quiet crescent in a family friendly neighbourhood, this one is a must see. Central vacuum system roughed in, in ground sprinkler system as-is. (id:54662)
Royal LePage Real Estate Services Ltd.
468 Avon Crescent
Oakville, Ontario
Nestled in Morrison, one of South East Oakville's most prestigious neighborhoods , this stunning custom-built home by Renaissance Homes offers over 5,000 sq. ft. of refined living space. Thoughtfully designed for modern family living, it features an elegant kitchen with quartz countertops and an 8-ft island, seamlessly flowing into a spacious family room with a gas fireplace and French doors leading to a covered patio. The luxurious primary suite boasts a spa-like ensuite and a walk-in closet, while the finished lower level offers a large recreation room, a state-of-the-art theatre, and an additional bedroom perfect for a nanny or in-law suite. Extensively upgraded in 2023, this home blends timeless elegance with contemporary convenience. Notable features include: * Premium Comfort & Technology: Full underfloor heating in the basement and bathrooms, built-in speakers on all floors and the patio, hardwired ethernet connections to the TVs, and a security system with internal & External cameras for peace of mind. * Smart & Efficient Upgrades: WiFi-enabled exterior lighting, a sprinkler system, and a choice of Cogeco or Bell for high-speed internet.* Garage Enhancements: Storage racks, slat wall, and pegboard for optimal organization.* Structural & Exterior Features: 9-ft ceilings on all floors, a durable 40-year roof, and a private backyard retreat featuring a saltwater pool with a stone waterfall. This exceptional home offers a rare blend of luxury, technology, and thoughtful design perfect for modern living in an unbeatable location. (id:54662)
Royal LePage Terrequity Gold Realty
26 Stevens Crescent
Halton Hills, Ontario
Welcome to 26 Stevens Crescent! Be enticed by this rare opportunity to own a solid brick bungalow, a 3+2 bedroom home with 2 bathrooms, and bonus separate entrance to the basement providing loads of versatile space for family relaxation, entertaining or multigenerational living. The beauty of a bungalow layout is the offer of so much living space on the lower level and this home does not disappoint. Situated well back from the curb this charming bungalow offers an oversized front porch. The perfect spot for your morning or evening coffee. Freshly painted throughout, this house features a very neutral, functional, spacious layout, with an updated 3-piece main bath and 3-piece bath on the lower level. The carpet free main level offers original hardwood with sun-filled living and dining room. The pie shaped spacious and mature backyard is enhanced by a stone patio plus you'll appreciate the convenient parking for up to four cars and a large, detached double-car garage (19'x 23'), that provides ample room for all your needs, whether it be storage, a workshop, or simply a place to escape. This home has been lovingly maintained and is ready for its next family to create lasting memories. With long-term ownership its the perfect place to call home. Ideally situated for growing families, you'll enjoy the convenience of being just a short walk from schools, shops, restaurants, trails, and parks. Bonus: 200-amp electrical service upgrade with new breaker panel in the home, and new sub-panel with breakers in the garage. (to be completed prior to closing day) Updates: Bathroom ('19), Shingles ('16) (id:54662)
Royal LePage Meadowtowne Realty
7 Appleton Drive
Orangeville, Ontario
Welcome to 7 Appleton Drive, a beautifully maintained backsplit located in the highly desirable west end of Orangeville. This spacious home features soaring cathedral ceilings and an open-concept design, creating an airy and inviting atmosphere. The large family room, complete with a wet bar and an 4-piece bathroom, offers a perfect space for entertaining. Above-grade windows provide an abundance of natural light throughout. With approximately 1,878 sq/ft of living space, this home boasts three generous bedrooms and three bathrooms. Nestled in a sought-after neighborhood, its close to parks, schools, shopping, and all the amenities Orangeville has to offer. Don't miss this opportunity to own a home in one of the towns most desirable areas! (id:54662)
Real Broker Ontario Ltd.
2267 Empire Crescent
Burlington, Ontario
Welcome Home! A rare opportunity to own a gorgeous premium lot, 4-bedroom home in the highly sought after Orchard neighbourhood of Burlington! Step inside and you'll be amazed at everything this home has to offer with over 2,700 square feet of livable space. Your new main floor features endless configuration possibilities with a massive living and dining room. A true eat-in kitchen features ample prep space for your family's best chef and a separate eating area to keep an eye on your little ones finishing their homework. From the kitchen, walk out to your backyard that literally stretches as far as the eye can see! An outdoor paradise awaits as you back onto Bronte creek and a 12-mile walking/hiking/running/cycling trail. Head upstairs for 4 full and oversized bedrooms, no need to fight over who gets the biggest room here! Last but definitely not least, your fully finished basement is an entertainers dream with a full bar set-up plenty of space and will be great for hosting or family movie nights. Your new neighbourhood has everything you'd want: incredibly quiet on your private crescent, 5-minute drive to ample shopping, walk your kids to school on those sunny Spring and Summer days, and for the commuters, you're minutes from the 403 and 407. A true turn-key home, this amazing home awaits you and your family, take a look today and start packing! (id:54662)
Right At Home Realty
212 - 1490 Bishops Gate
Oakville, Ontario
Welcome to 1490 Bishops Gate, this spacious 3-bedroom suite has been upgraded throughout and offers an impressive walkout balcony overlooking the forests of McCraney Creek in the heart of Glen Abbey. Please note two (2) owned parking spots. Boasting over 1300 square feet with 3 bedrooms and 2 baths with open concept design the primary bedroom is a private retreat from the rest of the home and features a full 4-piece bathroom with a linen closet, double closets, and an attractive study/reading nook with bright windows overlooking the greenspace. The kitchen has been upgraded to white cabinetry with decorative handles, an impressive breakfast bar with seating for 4, and an upgraded tiled backsplash with under-mount lighting. The eat-in area features a French door walkout to the spacious balcony with desirable west exposure overlooking the ravine. The 2nd & 3rd bedrooms are generous in size and are separated by their private 4-piece bath. Please note this home offers its ensuite laundry. This home also boasts an open-concept living and dining room which features hardwood flooring that flows into the primary bedroom. Please note the entire home has been freshly painted in neutral colours. Amenities include a Gym, Party Room, Visitor Parking, BBQs, Car Wash, Meeting Room, Sauna, and Security System. Conveniently located just steps away from the Glen Abbey Rec Centre with arena, pool, gym & library, Oakville Gymnastics Club, Abbey Park & Loyola High Schools, Pilgrim Wood Public School, McCraney Creek Trail which connects to all walking trails in Glen Abbey. Steps To Shopping Center, Parks & Trails, minutes to QEW/403/407, Oakville Hospital GO station, and public transit. This is a rare find in the heart of Oakville. (id:54662)
RE/MAX Aboutowne Realty Corp.
1503 - 430 Square One Drive
Mississauga, Ontario
Stunning, brand new, never lived-in 2-bedroom, 2-bathroom corner condo in the heart of downtown Mississauga! This spacious 866 sq ft unit boasts 2 balconies with clear views and is just a short walk to Square One Shopping Centre. Featuring an open-concept layout with floor-to-ceiling windows, it offers plenty of natural light and a spacious feel. The sleek kitchen is equipped with granite countertops and contemporary cabinetry, ideal for cooking and entertaining. Located near major highways (401, 403, QEW), Mississauga Bus Terminal, and Sheridan College, with bars, restaurants, and Celebration Square nearby. This unit is a fantastic rental opportunity! The primary bedroom offers plenty of space. Enjoy the convenience of in-suite laundry, as well as building amenities such as a fitness gym, party room, 24-hourconcierge, and more. A perfect spacious rental unit in an unbeatable location! (id:54662)
RE/MAX Ultimate Realty Inc.
Lower - 70 Murrie Street
Toronto, Ontario
The basement apartment at 70 Murrie Street in Toronto's Mimico neighborhood offers a bright and spacious living environment. This 950-square-foot unit features two bedrooms and one bathroom, designed with an open-concept layout that enhances the sense of space. The kitchen and bathroom have been updated with new fixtures, providing a modern touch. Residents will appreciate the convenience of in-unit laundry facilities. The property boasts a fully fenced, large private yard, offering ample outdoor space for relaxation. Located close to schools, parks, trails, restaurants, shopping centers, highways, and GOTransit, the apartment ensures easy access to various amenities and is just minutes from downtown Toronto. Public transportation is readily accessible, with 24-hour TTC service steps away. Utilities, including internet, hydro heat and water, are extra and shared at 40%. Cable is shared. Please note that smoking is not permitted on the premises. Street parking is available. The unit is partially furnished (Dresser in larger bedroom). (id:54662)
Exp Realty
33 Warnica Avenue
Toronto, Ontario
Opportunity Awaits For Multigenerational Family Home, And/Or In-Law Suites With Separate Rear Entrance. Investment Income Potential. Solid Clay Brick, Raised Bungalow, 3 Bedrooms, 1 1/2 Baths. 1352 Sq. Ft. Original Hardwood Floors, Huge Oversize (28 X 11 Ft) Attached Garage Easy Walk To Shopping, Banks, Cinemas, Restaurants, Churches, Public And Catholic Schools (Holy Angels Catholic School).Close To Transit (1 Bus To Subway), Easy Access To Downtown, Airport, QEW, & Hwy 401. Recent Upgrades, Electrical Panel, Shingles & Eaves(2022). Possibility To Suite Your Style Are Endless.. (id:54662)
RE/MAX Premier Inc.
2197 Hummingbird Way
Oakville, Ontario
Discover the exceptional lifestyle that awaits at this inspiring West Oak Trails home! Embrace versatile, open-concept living where modern comforts meet natural beauty. This freehold townhome with its south-facing backyard, offers privacy and easy access to West Oak Trail and McCraney Creek. This 3 plus 1 bedroom, 4 bathroom home is sure to check every box on your wishlist.Step inside to find elegant hardwood floors through the expansive living and dining spaces, ideal for both relaxation and entertaining. The bright, eat-in kitchen with quartz counters and breakfast bar, opens onto a charming deck and backyard, seamlessly blending indoor and outdoor living.Upstairs, indulge in a lavish primary suite complete with a four-piece ensuite. Two additional bedrooms, thoughtfully arranged as a private suite with their own four-piece bath, offer flexible living options for family or guests.The fully finished basement is flooded with natural light thanks to large above-grade windows in the bedroom and furnace room, ensuring that even the expansive rec room feels open and welcoming. Completing this extraordinary home is a garage equipped with a 30-amp level 2 EV charger, providing modern convenience for eco-conscious living.Nestled conveniently between Garth Webb and West Oak Schools, this home is truly a gem waiting to enrich your lifestyle. Welcome home! (id:54662)
RE/MAX Professionals Inc.
Bsmt - 833 Farmstead Drive
Milton, Ontario
This brand-new basement apartment features modern finishes and brand-new appliances throughout. It includes two spacious bedrooms with ample closet space, and an open-concept living area filled with natural light. The sleek kitchen boasts high-end appliances and stylish countertops. The apartment has a separate entrance for complete privacy and convenience. Additional perks include separate laundry, one designated parking space, fresh paint, contemporary flooring, and updated fixtures, making it a cozy, comfortable, and stylish living space (id:54662)
Cityscape Real Estate Ltd.
107 - 1040 The Queensway Avenue
Toronto, Ontario
Welcome to a rarely offered 2-storey condo apartment that feels like a townhouse. Not to mention, it comes with a private garden terrace! The main floor features a renovated and luxurious kitchen (2023) with a quartz countertop, a farmhouse sink, additional storage under the breakfast bar, two built-in wine racks, and a pantry cupboard for even more storage. The living room and dining room boast floor-to-ceiling windows and modern finishes, complemented by new vinyl flooring (2023). The second floor features two washrooms along with two spacious bedrooms that include Juliet balconies and closets. The primary bedroom has its own 4-piece ensuite washroom. The best part is that the laundry is conveniently located on the second floor! You will love and enjoy your own private terrace, where you can access a quiet outdoor space. The unit comes with its own storage and underground parking! The condo building features an amazing gym, a lap pool, an outdoor hot tub, and a party room for you to enjoy while living there.This is a perfect location, close to many amenities, including a movie theater, restaurants, public transport, and the highway, making it easy to get downtown! * Fireplace, Dining Table and Chairs, Sofa Bed in the second bedroom, & bed frame in the primary bedroom INCLUDED * (id:54662)
Keller Williams Real Estate Associates
694 Old Weston Road
Toronto, Ontario
Welcome to This Beautiful, Extensively Renovated Bungalow in a Family-Friendly Neighborhood! This charming home features 2+3 spacious bedrooms, 2 bathrooms, and 2 eat-in kitchens. The private, fenced backyard offers stamped concrete with drainage, an outdoor covered kitchenette with a built-in bar fridge, and a rough-in water pipe for sink installationan ideal space for relaxation, gatherings, and entertaining. Enjoy brand-new flooring throughout, and a newly renovated basement apartment with a separate entrance, perfect for rental income or an in-law suite. Additional highlights include a new oversized 2-car garage with wood imitation stamped concrete flooring, above garage storage space, laneway house potential ready, plus furnace and central A/C (2020). New Survey & Pre-Home Inspection Report Available. Located in a prime area, the house is close to Stockyards, TTC, schools, shopping, Earlscourt Park, and the vibrant Corso Italia, making it the perfect spot for any generation. Dont miss out on the opportunity to make this house your home and embark on an exciting journey of homeownership today! A must-see! While youre in the area, be sure to try the fresh bread and pastries at Nova Era or Golden Wheat, two fantastic local bakeries. For the ultimate Portuguese food experience, check out Martins Churrasqueira. (id:54662)
Sutton Group Realty Systems Inc.
2a - 86 Caledonia Road
Toronto, Ontario
Rare To Find, Bright Clean Second Floor 1 Bed + Spacious Den with a Large Window (Can Be Used As A Second Bedroom) Apartment In A Great Convenient Location! 2 entrances for Added Convenience. Professionally Painted, Renovated And Cleaned! Refaced Maple Soft Close Cabinets, Newer Vanity, Low Maintenance Caesarstone Quartz Countertop with Undermount Sink. Ceramic Backsplash in Kitchen. Laminate and Ceramic Tile Floors. Carpet Free! Only 30 Yards To Transit Bus Stop With a High Transit Score of 82! Short Walk To Earlscourt Park / Giovanni Caboto Pool/Rink, Joseph J. Piccininni Community Recreation Centre, Carleton Village Sports & Wellness Academy, St. Joseph's Health Centre, Grocery Stores, Banks, Amazing Restaurants, Coffee Shops, Churches & Many Other Amenities. Some Top Rated Schools Nearby. Walkers Paradise, Excellent Walk Score of 92 (See Attached), Shared Coin Laundry. Equipped with a Locker for your extra storage. Move -in ready. Responsible Landlords. Great Value. Non-smokers without pets preferred. (id:54662)
Exp Realty
17 Cedarland Road
Brampton, Ontario
Charming 3-BR Freehold Townhouse in the desirable Credit Valley neighborhood is ideal for first-time buyers or investors. The open-concept Living and Dining areas are filled with natural light, creating a welcoming atmosphere. Beautiful laminate floors flow throughout the main and second levels. The spacious Living Room. The Eat-In Kitchen includes a convenient center island and access to the balcony for relaxing and outdoor enjoyment. The Master Bedroom offers a walk-in closet and a 4-piece en-suite. Two additional generously sized bedrooms provide ample space. Plus, enjoy the privacy of no homes across the street, enhancing your tranquil living experience. The ground floor is equipped with a self-contained studio unit and a complete sleeping area, with a full washroom, a small kitchenette counter, and a fridge. It is separate from the main unit and studio rental potential. It is separate from the main unit, rental possibilities. (POTL: $167.00) (id:54662)
Homelife Real Estate Centre Inc.
609 - 10 De Boers Drive
Toronto, Ontario
Located In A Prime Location!!!5 Yrs New 2Bed , 2 Full Bathrooms Unit With 1 Parking. 9Ft Ceiling. Maintenance Includes Internet. Laminate Flooring Through Out. Quartz Counter Tops and backslash with Stainless Steel Appliances. Ensuite Laundry. Very Bright East View With Natural Sunlight. Steps To Subway, York University, Yorkdale Shopping Center. Easy Access To Hwy 401/ Allen Rd. 15 Mins Drive To Pearson Airport. High Class Recreational Facilities With Party Room, Gym, Bbq, Etc. (id:54662)
Bay Street Group Inc.
12889 Third Line
Halton Hills, Ontario
Discover the charm of this versatile home, designed for families or as an income-generating rental! Nestled on just under half an acre, this residence offers the perfect blend of privacy and convenience, slightly away from the hustle and bustle. Step inside to an inviting main floor featuring an updated open-concept layout with soaring vaulted ceilings. The bright living room, complete with a cozy corner fireplace, flows seamlessly into a renovated kitchen, showcasing a stunning quartz waterfall island. Enjoy meals in the delightful dining room with direct access to the expansive backyard. The spacious primary bedroom is a true retreat, featuring a luxurious 4-piece ensuite with a corner soaking tub, an upgraded shower, and a stylish vanity. Relax in the sunroom just off the primary suite, ideal for unwinding after a long day. Conveniently, the washer and dryer are discreetly located in the primary bedroom's closet. The second bedroom includes its own ensuite 4-piece bathroom, perfect for accommodating guests! With four side doors granting multiple accesses to the backyard, the main floor is designed for easy outdoor enjoyment. Venture to the finished basement with a walkout which has its own separate privacy entrance, offering a second kitchen with an island, a comfortable living room, two additional bedrooms and comes with its own laundry. The backyard is a paradise waiting to be transformed, featuring new decks, stairs leading to scenic hills, stone walkways around the side, and a cozy bonfire area. It offers ample spaces for forest exploration, gardening, and summer fun. Imagine the possibilities for adding dream amenities like a bunkhouse or hot tub! Experience the tranquility of country living while remaining conveniently close to town. This home truly encapsulates the best of both worlds!200amp Electrical Panel (25)Waterproof Basement (22)Well Pump & Tank Pressure (23, 22)Septic Pump & Pumped (25, 23)Septic System (00). (id:54662)
Keller Williams Real Estate Associates
82 Magdalene Crescent
Brampton, Ontario
Excellent Value in Bramptons Heart Lake Area! This gorgeous 3-bedroom plus den home offers a bright and beautiful open-concept layout with 9 ceilings on the main floor. The den can be used as a fourth bedroom or office, providing extra flexibility. Featuring an eat-in kitchen, combined living and dining area, a master en-suite, and an additional washroom, this home is designed for comfort. The walk-out basement and ground-floor access to the garage add convenience. Located in a prime area close to Trinity Common Mall, schools, Brampton Civic Hospital, HWY 410, and Turnberry Golf Course, this is an opportunity you dont want to miss! (id:54662)
Royal LePage Flower City Realty
10 Hillary Avenue
Toronto, Ontario
Welcome to this charming, detached home in the heart of Keelesdale, one of Torontos original streetcar suburbs. Nestled in a quiet, family-friendly neighbourhood, this home blends modern upgrades with timeless character perfect for first-time buyers, families, downsizers, or investors. The bright open concept living and dining area is ideal for entertaining and perfect for hosting guests, with large windows inviting natural light. The updated kitchen features new flooring, quartz countertops, kitchen cabinet panels and a brand new dishwasher. The entire home is freshly painted with elegant wainscoting accents. The home exterior has got new eavesdrop throughout. The 100-ft. deep backyard offers endless possibilities for outdoor enjoyment or potential unit expansion. The partially-finished basement offers great potential to build a separate rentable unit and generate a potential rental income. Enjoy the convenience of two-car parking and a prime location steps to parks, schools, daycare, restaurants, shops, and transit. Just minutes from major highways, the upcoming Eglinton Crosstown LRT and St. Clair GO Station and Stockyards Village. Indeed, a rare opportunity to own a beautiful home in this thriving community! (id:54662)
Exp Realty













