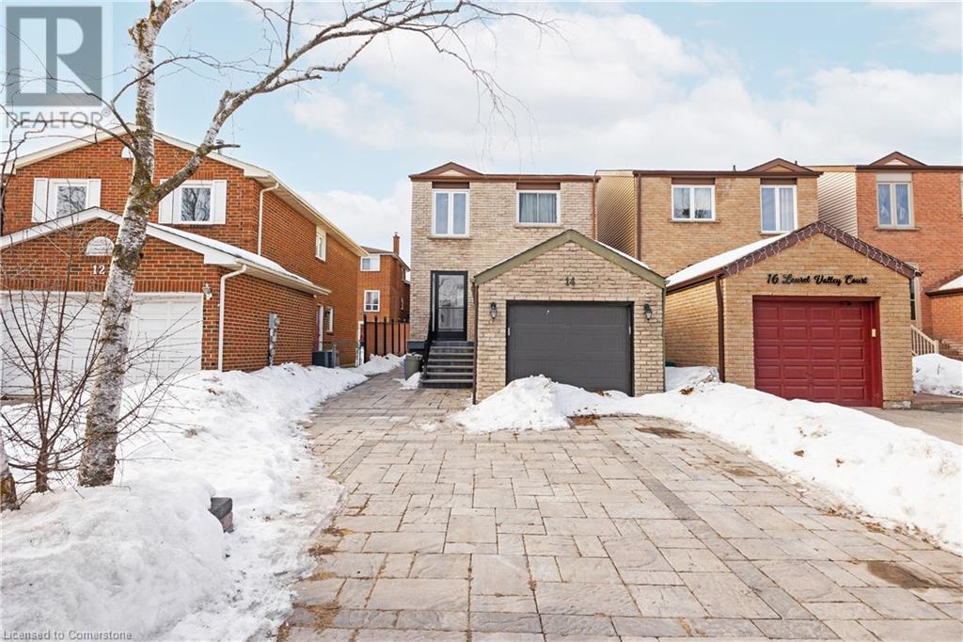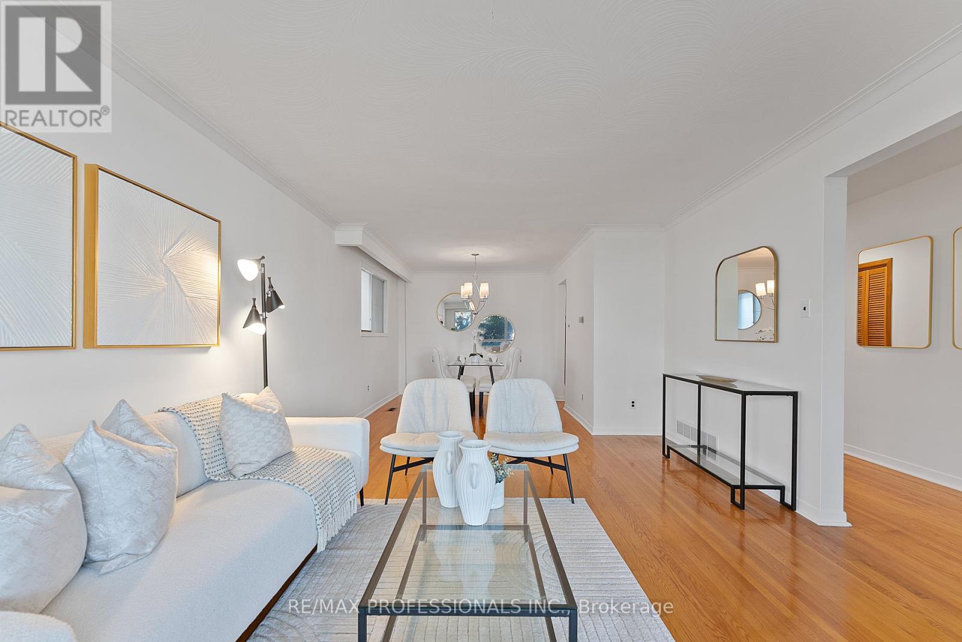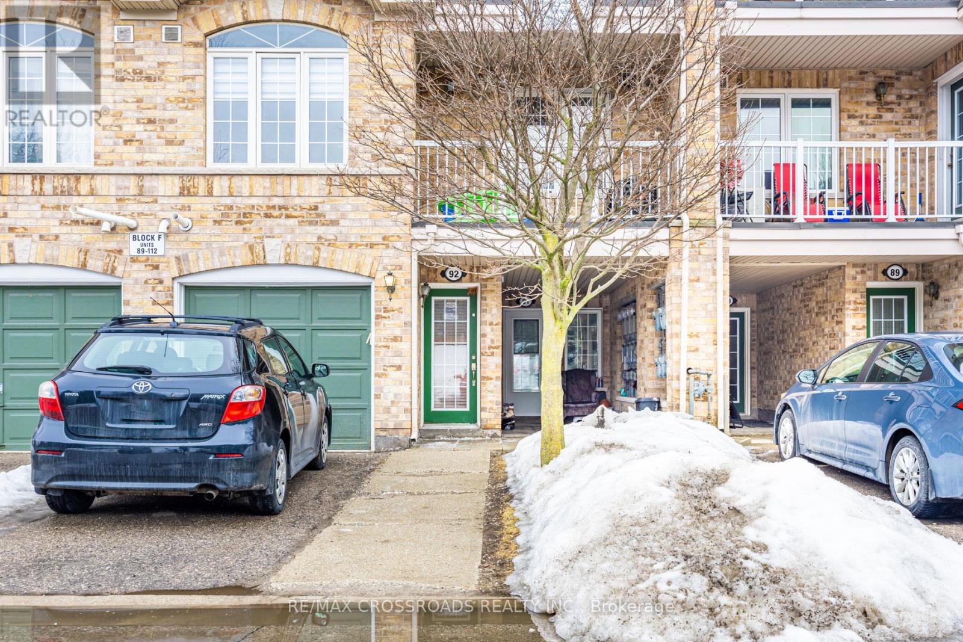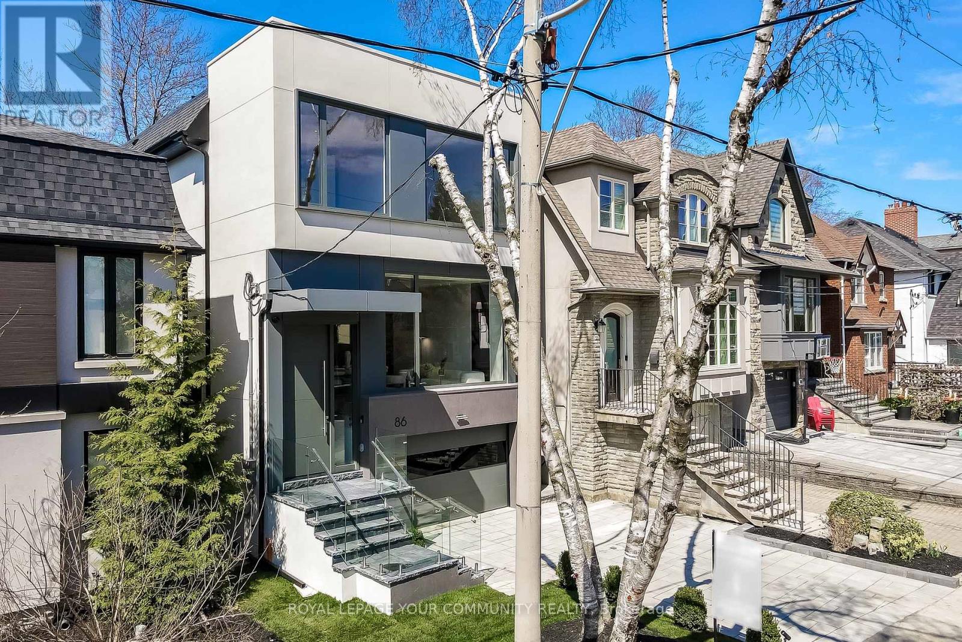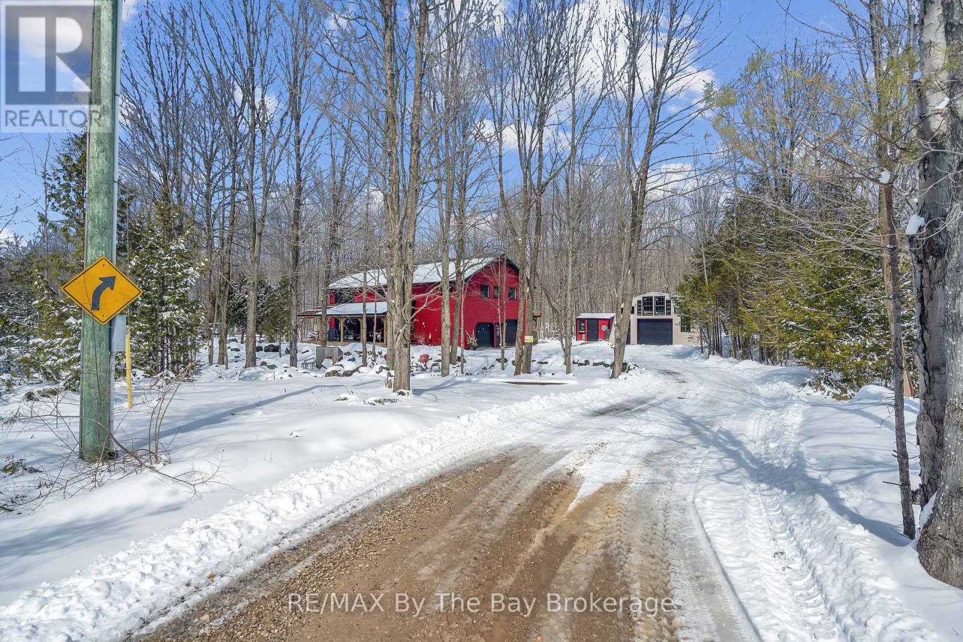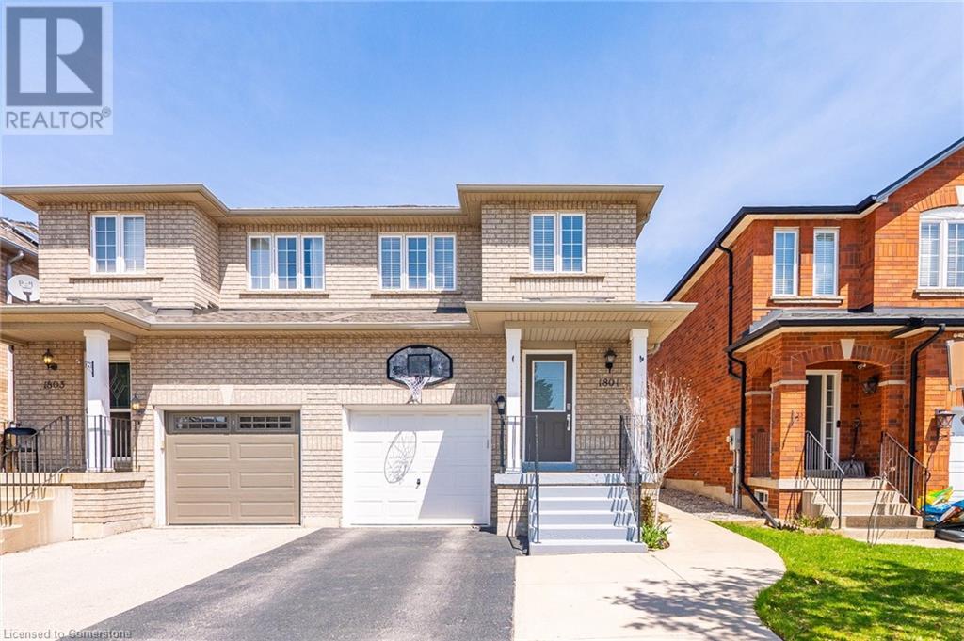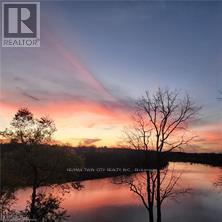28 Thompson Avenue
Toronto, Ontario
Welcome to 28 Thompson Avenue - a beautifully appointed family home on an oversized lot, located less than a 1-minute walk to the Kingsway shops and restaurants on Bloor Street West. This residence, which has been extensively renovated and updated blending classic character with modern amenities, offers 3,535 square feet of total livable space, plus an unfinished 870 square foot attic. A recently widened and expanded driveway provides parking for over 10 vehicles and includes a full double car garage, which is very rare for the neighbourhood. The spacious main floor features formal living and dining rooms with a gas fireplace, beautifully preserved leaded glass windows, original mouldings, an updated kitchen, a dedicated home office with a bank of windows overlooking the west facing garden, and a convenient mudroom at the back entry. Fully landscaped yard features garden lighting, full irrigation, new fencing, mature trees, and new stone patio (2023) with hot tub (new pump 2024). The original 1929 solid wood staircase leads to the home's 2nd floor, featuring 4 spacious, sun-filled bedrooms. The primary suite boasts a walk-in closet with new custom built-ins and 4-piece ensuite with heated floors, separate shower, and soaker tub. A finished lower level with a separate entrance offers new flooring, a large recreation room with an original fireplace and separate bar area, a 3-piece bathroom, a finished laundry room and additional storage and wrapping rooms, or a potential nanny suite with rough-in plumbing for an additional bathroom. Location is key and 28 Thompson Ave. excels, offering a coveted walking lifestyle to shops, cafes, dining options and parks. The Royal York Subway Station is a short 6-minute walk, and highly rated Etobicoke Collegiate is only a 10-minute walk to the north. Don't miss your chance to reside in this coveted community! Don't miss your chance to reside in this coveted community! (id:59911)
Royal LePage Real Estate Services Ltd.
87 Crosier Street
Delhi, Ontario
Welcome to this charming brick bungalow nestled in a mature, family-friendly neighborhood in the heart of Delhi! This cozy 3-bedroom, 2-bath home is ideally located close to parks, schools, and the local soccer club, making it the perfect spot for active families. Step inside to discover a spacious living room that seamlessly flows to a private deck, perfect for relaxing or entertaining in your fully fenced backyard. The finished basement offers even more potential with a 4th bedroom and an additional living room – ideal for an in-law suite or extra space for guests. With a solid brick exterior and spacious basement, this home offers both comfort convenience and flexibility. Don’t miss the chance to make this your own! (id:59911)
RE/MAX Erie Shores Realty Inc. Brokerage
14 Laurel Valley Court
Vaughan, Ontario
STUNNING FULLY RENOVATED 3+2 BEDROOM DETACHED LINKED HOME – INCOME POTENTIAL WITH A SEPARATE ENTRANCE! This beautifully upgraded home in a highly sought-after, family-friendly neighborhood was designed for modern living. It features pot lights throughout, a spacious family room, dining room, and a brand-new eat-in kitchen with sleek stainless-steel appliances, a stylish backsplash, and an extra pantry for added storage. Newly updated bathrooms, elegant interlocking on the front, backyard, and side walkways, and a modern fence enhance both style and functionality. Enjoy the added convenience and charm of a porch glass enclosure, providing a stylish and weather-protected entrance to your home. The separate entrance to the finished basement offers exceptional income potential, featuring a full kitchen, recreation area, bedroom, and 3-piece bath, Wash and Dryer —ideal for rental income or extended family. Step into the beautifully landscaped backyard with a stunning gazebo, perfect for relaxation and entertaining. Move-in ready with endless possibilities—don’t miss this incredible opportunity! Steps away from schools, shopping and parks. (id:59911)
Ipro Realty Ltd.
3559 Haven Glenn
Mississauga, Ontario
IMPROVED PRICE!!! Welcome to 3559 Haven Glenn, a spacious and meticulously maintained 4-bedroom, 3-bathroom backsplit in well-established Mississauga-Applewood, on the cusp of the Etobicoke border! Set on a rare 52 x 164 south-facing lot, this solid brick and stone home boasts over 2,250 sq. ft. of above-grade living space, generous principal rooms & endless potential. The inviting living and dining rooms, adorned with warm oak floors & crown moulding, provide the perfect setting for gatherings, while the family-sized eat-in kitchen offers a great opportunity to create your dream culinary space. The expansive family room is a standout, complete with a floor-to-ceiling fieldstone fireplace & a sliding door walkout to the backyard. Upstairs, 4 well-appointed bedrooms include a spacious primary suite with a walk-in closet and a 2 piece ensuite. The versatile lower level, with its separate entrance and great ceiling height, offers incredible flexibility, ideal for an in-law suite, rental potential, or additional living space. 2 full bathrooms and ample storage complete this home's functional layout. Outside, the large, private, fully fenced backyard is perfect for entertaining, gardening, or relaxings, while the cozy front porch provides a welcoming spot to enjoy your morning coffee. A double-car garage & double private driveway provide ample parking. Recent updates include a new furnace (2020), new front & side doors (2019), a newer roof and an upgraded breaker panel, adding to the home's solid foundation. Located just steps from great schools, Burnhamthorpe Community Centre, Burnhamthorpe Library & convenient shopping at Rockwood Mall, Wisla Plaza, Kingsbury Centre and Square One. Outdoor enthusiasts will love the proximity to Gulleden Park, Applewood Hills Park, Garnetwood Park, the Etobicoke Creek Trail system and Markland Wood Golf Club. Easy access to Highways 401, 403, 427 and the QEW, as well as MiWay transit and Pearson Airport! (id:59911)
RE/MAX Professionals Inc.
2518 Stillmeadow Road
Mississauga, Ontario
Building Permit IS AVAILABLE, Move In As Is Or Build Your Own Luxury Custom House On North East Facing 61 X 125 Ft Massive Flat Lot, R3 Zoning, Survey Available. Build Approx. 4405 Sq Ft + 2350 Sq Ft Bsmt. Modern House With A Private Elevator, Main Floor Bedroom With Full Washroom, Glass Staircase Railings, 2 Skylights, 11 Ft Ceilings On Main, 2 Bedroom Legal Basement Aptt, Home Cinema, 2 Furnaces, 2 AC's. Accessibility Designed Close To Upcoming Hurontario LRT, Many Luxurious Custom Build Homes On The Street & In The Area. Neighborhood Is Under Transition. Renovated Bungalow's Rental Potential Could Be $5000 Monthly & Has A Separate Entrance To Basement Apartment. Current Property Has A Garage + 8 Car Parking On Driveway A Rare Opportunity For Builders, Investors Or End Users To Live In A Fully Renovated House In The Popular Part Of Rapidly Changing Cooksville Neighborhood. 60Ft Frontage Lots Don't Come Up Often For Sale Seller Can Help You Build Your Dream House As Well If Needed **EXTRAS** Note: The Last Three Images Are Illustrations Of The Proposed Custom House. Rest of The Photos Are of Actual Property Presently. BUILDING PERMIT IS AVAILABLE (id:59911)
RE/MAX Real Estate Centre Inc.
91 - 42 Pinery Trail
Toronto, Ontario
This beautifully maintained stacked townhouse is the perfect home for first-time buyers or anyone seeking a low-maintenance lifestyle. Offering two spacious bedrooms, one well-appointed bathroom, 1 parking spot, it combines comfort and convenience in a prime location.The open-concept living and dining areas are bright and inviting, with large windows that flood the space with natural light. The modern kitchen features sleek stainless steel appliances, plenty of counter space, and ample storageideal for cooking and entertaining.Both bedrooms are generously sized with ample closet space, and the bathroom is clean and stylish, offering a relaxing retreat.Situated in a desirable neighborhood, this townhouse offers easy access to shopping, dining, public transit, and more, making it perfect for those who want the convenience of urban living while still enjoying a quiet, residential environment. Its the perfect place to start your homeownership journeycome see it for yourself! (id:59911)
RE/MAX Crossroads Realty Inc.
86 Latimer Avenue
Toronto, Ontario
Excellent opportunity on North Forest Hill Quiet family-friendly street with a mix of established and newly build modern homes, Short walk to Eglinton but over a block away to enjoy home's peaceful environment. Brand new build Two Storey Interior/Exterior modern design. Having a large walkout deck over looking a flat inviting landscaped backyard, over sized floor to ceiling windows, second floor has spacious principle bedrooms and additional 3 bedroom (all ensuite bahtrooms). This coveted location will improve dramatically with the completion of Metro link LRT, Art Shops, Restaurants, Bars and Coffee Shops with more to come! Vibrant Area surrounded by Educational Institutions, French Immersion and Primary, Middle and High Schools. (Allenby School District) (id:59911)
Royal LePage Your Community Realty
600055 50 Side Road S
Chatsworth, Ontario
Welcome to the Family Farmhouse where country charm meets modern amenities. Through the winding lane leads you to the perfect private oasis. This stunning home was intentionally positioned to soak up the sun rays all day, and catch the sunsets each evening. 11+ acres of premium hardwood trees are not only beautiful, but provide maple syrup, top notch firewood and lumber for your next project. Inside soaring ceilings, an open loft layout and oversized windows bring light and beauty to the space. Stay toasty warm with in-floor heating throughout the main and lower floors. The upper level has 3 good size bedrooms including a primary suite with 4 piece ensuite and a private deck. The finished basement has an additional bedroom, beautiful bathroom and your very own Theatre Room with step up lounge seating and built in speakers. Explore nature and enjoy the land all year round. Walk, ATV or snowmobile through your private trails, or for longer adventures join the expansive conservation trails right off of your driveway. When it's time to relax park your toys and head over to the Forest Retreat with Sauna Haus and Hot Tub to unwind from the day. Plenty of parking and storage is found in the oversized dbl garage with an extended door for trucks and boats. For additional storage, or the possibility to create additional living space, the Quonset Hut is insulated and prepped for in floor radiant heating (960 sqft). Extensive improvements have been completed since 2020 including: All new windows and doors, new water softener, 40 x 12 foot front deck, back deck, all new flooring throughout, 5 new appliances, 2 new bathrooms, new hot tub and many more! Located just 2 hours from the GTA, 25 minutes to Beaver Valley and 35 minutes to Blue Mountain, this home will make the perfect country retreat, or full time home! (id:59911)
RE/MAX By The Bay Brokerage
1801 Creek Way
Burlington, Ontario
Welcome To 1801 Creek Way, A Beautifully Updated Semi-Detached Home Nestled In Burlington’s Sought-After Corporate Neighbourhood. Located On A Quiet Street And Backing Onto The Serene Sheldon Creek Ravine, This 3-Bedroom, 4-Bathroom, Carpet-Free Home Offers Exceptional Living In A Peaceful, Family-Friendly Setting. The Bright, Open-Concept Main Floor Features Hardwood Flooring, A Modern Kitchen With Stainless Steel Appliances, And An Eat-In Area With Access To An Updated Composite Deck—Perfect For Relaxing Or Entertaining. Upstairs, The Spacious Primary Suite Offers A Private 4-Piece Ensuite, While The Second Bedroom Enjoys The Added Luxury Of Its Own Upgraded 3-Piece Ensuite—Ideal For Guests Or Extended Family. The Fully Finished Basement Provides Versatile Additional Living Space, Perfect For A Rec Room, Home Office, Or Playroom. Outside, The Backyard Is A Quiet, Tree-Lined Escape With No Rear Neighbours, Backing Directly Onto The Ravine For Ultimate Privacy. Just Minutes From Top-Rated Schools, Parks, Shopping, And Transit, This Home Is An Exceptional Opportunity For Families Or Professionals Looking To Settle In One Of Burlington’s Most Desirable Neighbourhoods. (id:59911)
One Percent Realty Ltd.
77 Leland Street Unit# 408
Hamilton, Ontario
Beautiful Bright And Modern, Fully Furnished Studio In The Heart Of Hamilton’s West End. Freshly Painted And Just Steps From McMaster University, This Thoughtfully Designed Unit Is Perfect For Students, Professionals, Or Investors Seeking Turnkey Convenience. Just Move In And Enjoy! The Open-Concept Layout Features A Modern Kitchen With Stainless Steel Appliances And A Comfortable Living Area With Walkout To A Private Balcony—A Rare Feature Found In Only A Few Units Per Floor. Located In A Quiet, Secure, Well-Maintained Building Close To Transit, Restaurants, Shopping, Trails & Campus Amenities. An Excellent Opportunity To Own In One Of Hamilton’s Most Desirable Locations! (id:59911)
One Percent Realty Ltd.
2 Osborne Street
Kawartha Lakes, Ontario
If you are just starting ... or retiring and don't want to be in town - this might be the place for you. This cute as a button home sits in the Hamlet of Reaboro, centrally located between Lindsay and Peterborough. Features an updated kitchen, Fair sized living room with wood floors, office or a den and a good sized bedroom with walk in closet. Nice sized deck at the back to enjoy the sun or simply to sit and enjoy the pretty yard - treed and landscaped with mennonite built shed as well. Mudroom and full basement (unfinished) with laundry, newer propane forced air furnace (2024) , UV purification system and water softener system as well. Lots of storage and lots of room to build equity too. Ready for immediate possession. (id:59911)
Royale Town And Country Realty Inc.
64 Wright Avenue
Cambridge, Ontario
Don't miss this Hidden Gem on the Grand River A Rare Opportunity!! Tucked away in a peaceful, sought-after location, this charming riverside home offers the perfect blend of serenity and city convenience. Perched on the banks of the Grand River, you'll be treated to breathtaking sunsets and tranquil water views every evening. Just minutes and walking distance from all amenities. This lovingly maintained home features two spacious bedrooms, a full bathroom, and a welcoming formal living room complete with a cozy fireplace. The separate dining room provides an ideal setting for entertaining or quiet family dinners. The unspoiled lower level boasts high ceilings and a walkout, offering tremendous development potential to expand or create the space of your dreams. With In-Law potential. Whether you're looking to renovate, invest, or simply move in and enjoy, the possibilities here are endless. Outside, you'll find a concrete double driveway and a detached garage complete with a loft perfect for added storage Don't miss this unique opportunity to enjoy cottage-style living in the heart of the city. Schedule your private viewing today! (id:59911)
RE/MAX Twin City Realty Inc.


