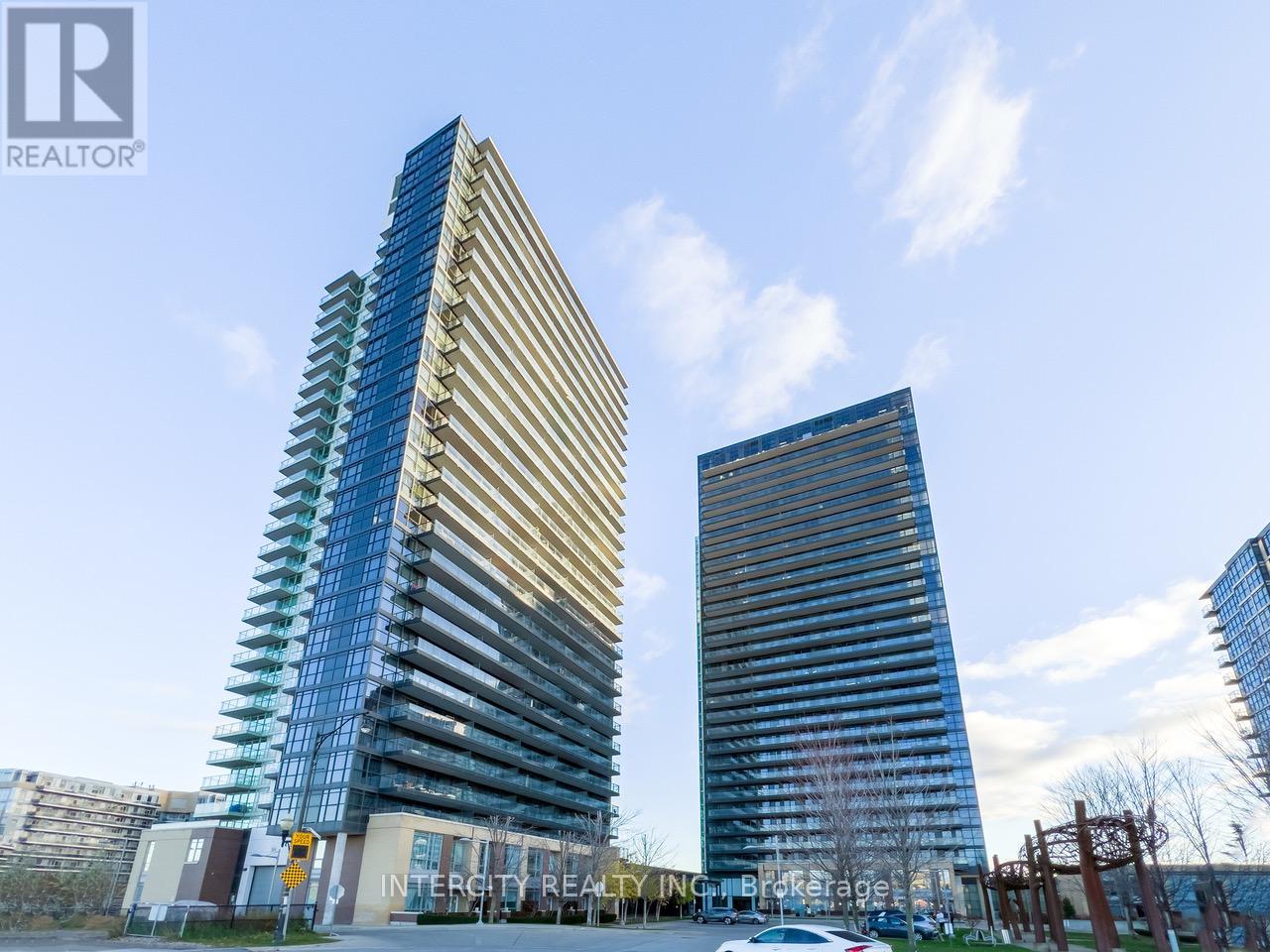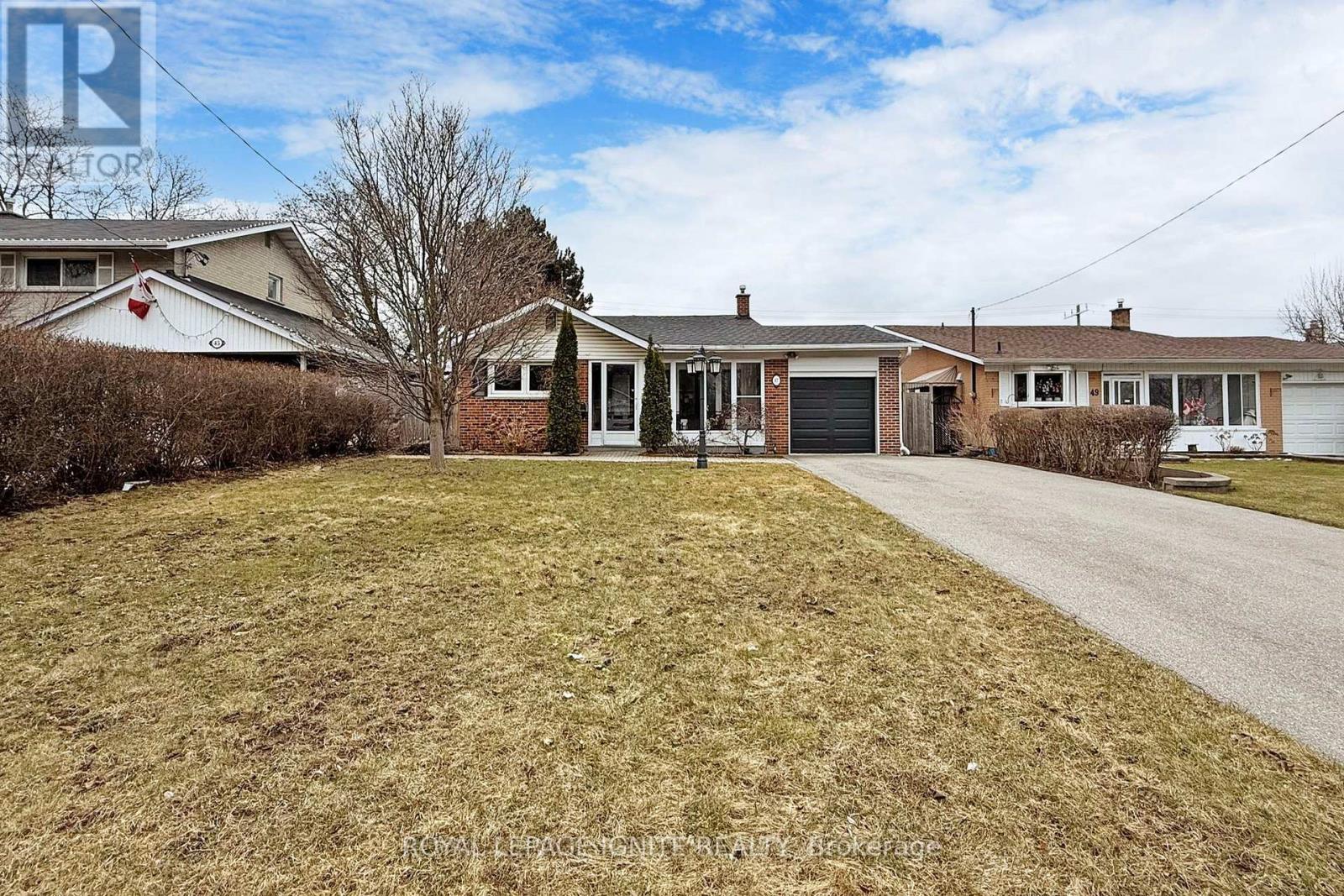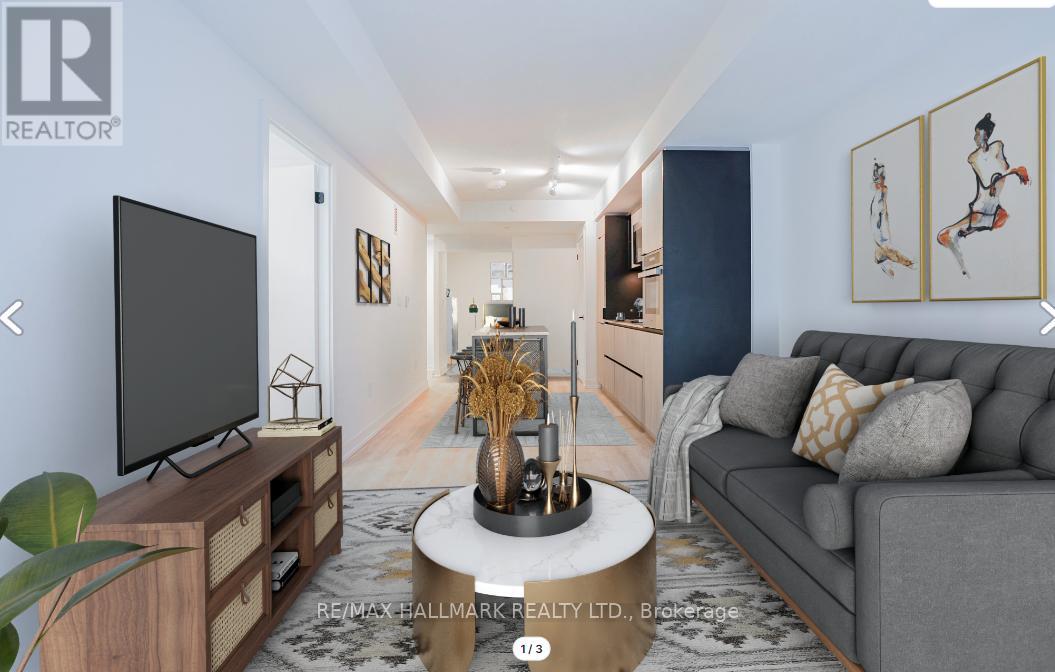657 Davenport Road
Toronto, Ontario
Excellent Opportunity in Tarragon Village! Welcome to this charming detached duplex, offering an impressive total of over 2500 sq.ft. of beautifully finished living space on all 3 floors. The open-concept design of the ground floor and lower level suite creates an elegant owner's retreat, boasting more than 1700 sq.ft. of comfort and style.Enjoy the unique charm of arched windows and hardwood flooring enhancing the warmth and character of the home.Both levels of this suite feature full bathrooms and walk-outs to a sunny south-facing garden perfect for outdoor relaxation and entertaining.The second floor 2 bedroom suite provides an excellent opportunity for rental income or accommodating additional family members. Alternatively ,this duplex could easily be transformed into a beautiful large, single family home with 2 car parking.Enjoy being steps to transit and an easy walk to every day conveniences with the shops and restaurants on Dupont.This well-loved and meticulously maintained home is ready for the next chapter.Don't miss out to own a versatile property in the heart of Tarragon Village. (id:54662)
Chestnut Park Real Estate Limited
63 Metcalfe Street
Toronto, Ontario
This magnificent Victorian in historic Cabbagetown presents a golden opportunity to own a living work of art. An extraordinary home for lavish entertaining and simultaneously as a respite from the city in its serene private quarters. An elegant reception area for fireside cocktails overlooks the garden-facing bay window. Rich espresso wide-plank hardwood carries into the formal dining room with complimenting fireplace where memorable gatherings are formed under the sparkle of a chandelier. Chefs will relish the designer kitchen with timeless white cabinets, honed marble countertops & antique brass accents. Fully equipped with deluxe appliances including the LG InstaView refrigerator, integrated Bosch dishwasher & Kitchenaid gas range. Adjacent is a comfortable spot to curl up with a book & coffee, while keeping the cook company. Your living space flows through a suite of French doors to its own deck complete with hot tub. The enclosed backyard oasis spans the rear of the property, effortlessly blending the indoors & outdoors. A discreet powder room rounds out the offerings to the ground floor. The restored grand staircase rises to a landing flanked by impressively-scaled complimentary bedrooms with chic wall murals, deep closets & calming views from oversized windows. A third bedroom makes an ideal nursery, den or home office. A handsome bathroom services this level. Ascend to the top floor and unwind in the privacy, tranquility, and seclusion that the primary suite offers. Featuring the home's 3rd gas fireplace and a private dressing room. The ensuite bath rivals any spa with a freestanding soaking claw-foot tub nestled under the vaulted ceiling, a double glass shower & dual vanity sinks. Your sanctuary grants access to the sprawling sundeck that boasts rooftop vistas of surrounding architecture & treetops, creating an escape within an escape. The partially finished lower-level provides room for a gym, home office & ample storage, plus future potential with walkout (id:54662)
Harvey Kalles Real Estate Ltd.
515 - 231 Fort York Boulevard
Toronto, Ontario
Bright, Clean, Spacious & Well-Kept 1-Bedroom + Den Condo In Downtown Toronto .Kitchen With Granite Counter, Ample Storage And Built-In Appliances. Master Bedroom With Large Mirrored Closet And Huge Window. Enjoy Sunsets From Your Private Balcony. Eat At Your Breakfast Bar, Or A Nearby Restaurants. Walk To Coronation Park + Lake Ontario Or Take The Streetcar. Everything You Need At Your Doorstep - Farmboy/Loblaws/King Street/Altea + Goodlife! (id:54662)
First Class Realty Inc.
Ph6 - 29 Singer Court
Toronto, Ontario
***Beautiful P-e-n-t-h-o-u-s-e at The Discovery! *** Located in the Heart of North York*** Parking & Locker *** Enjoy a coffee & Breathtaking Clear Scenic Views from your Full-width Balcony *** Bright Panoramic Floor-to-Ceiling Wall-to-Wall Windows! Fabulous Layout with No Wasted Space & High 9ft Ceilings *** Modern Kitchen & Centre Island offers Loads of Storage & Extra Work Space *** Upscale Building with Premium Facilities Long Indoor Lap Pool & Whirlpool, Basketball/Badminton Courts, Billiards, Foos Ball, Huge Well-Equiped Gym (offering Yoga, Zumba & Swim classes), Sauna, Party, Theatre, Karaoke Rm, Terrace with Outdoor Lounge, Tables for Alfresco Dining & BBQs! Pet Spa & Outdoor Pet Area, Kids Play Area, Guest Suites, Free Visitor Parking, 24/7 Concierge that accepts packages *** Social Events (Networking, Movie Nights, Crafts, Writing, Running, Reading, Sports Groups & Workshops, etc.) Ensuite + Plus Extra Laundry Facilities & more+! *** Walk to Leslie Subway & Oriole G.O Station *** Canadian Tire, IKEA, NY General Hospital, 2024 Newly Opened $81m - 200,000sf Community Centre, Library & Park, Nature Trails *** Near 401 / DVP *** Bayview Village & Fairview Mall *** (id:54662)
Intercity Realty Inc.
47 Combe Avenue
Toronto, Ontario
Welcome To This Beautifully Maintained 3+1 Bedroom, 2-Bathroom Home, Featuring Stunning Upgrades Throughout*The Main Floor Showcases Elegant Maple Hardwood Flooring And Large Updated Windows (2019) That Flood The Space With Natural Light*The Modern Kitchen (2019) Boasts Quartz Countertops, Stainless Steel Appliances, And A Gas Stove, Making It Perfect For Home Chefs*The Main Floor Bathroom Also Features A Sleek Quartz Countertop*Downstairs, Enjoy A Refreshed Basement With Laminate And Vinyl Plank Flooring, Offering Additional Living Space* Major Upgrades Include Roof Shingles (2017), Furnace And AC (2023), And An Updated Water Tank*Conveniently Located Near Schools And Amenities, This Home Is A Perfect Blend Of Comfort And Style*Dont Miss Out*More Photos Coming Soon! (id:54662)
Exp Realty
47 Marthclare Avenue
Toronto, Ontario
Welcome to This Well-Loved Home! This charming property features a fully renovated kitchen and partial renovated washrooms, along with all-new appliances. It also includes a car garage and a well mentioned driveway that can accommodate up to six cars-making parking a breeze. The home boasts cozy covered patios both at the front and back, along with a high fence and a spacious south-facing backyard, perfect for relaxing or gardening. Move-in ready, this home offers easy access to public, Catholic, French, and private schools, including lower, IB middle, and high schools. Enjoy a short walk to the community center, ravines, parks, and nature trails. The roof was built in 2023. Located in a highly desirable neighborhood, this home is just steps from schools, shops, churches, playgrounds, an outdoor ice rink, a community center, tennis courts, walking trails, and a pool. Plus, easy access to major highways makes commuting a breeze. Close to malls, plazas, and public transportation, with a direct bus route from Underhill to downtown, and quick access to Highways 404 and 401, this location is perfect for those on the go. This home is truly an ideal family retreat in a wonderful neighborhood! (id:54662)
Royal LePage Ignite Realty
309 - 18 Valley Woods Road
Toronto, Ontario
A RARE FIND WITH A PRIVATE TERRACE AND RAVINE TRAILS NEARBY! This bright, south-facing 2-bedroom, 2-bathroom condo in the award-winning Bellair Gardens offers nearly 230 sq. ft. of private terrace space - perfect for a balcony garden or relaxing outdoors. Enjoy garden-level access to a landscaped common area with built-in BBQ, picnic tables, and green space - ideal for entertaining or spending time with your pet. A gated path for residents leads to Valley Woods Rd., offering convenient access to the scenic ravine trails of Brookbanks Park - a peaceful escape for walkers, runners, and cyclists. Families will appreciate the splash pad and playground, just a short walk away. Inside, the home features brand-new, never-used kitchen appliances and is filled with natural light throughout. Your owned locker is located directly across the hall, and your owned parking space is conveniently located on the same level - no elevator needed. Building amenities include a well-equipped exercise room and a multi-purpose room with a full-service kitchen - just steps from your door. The location is family-friendly with several schools nearby, and shopping, dining, and services are all within easy reach. Commuting is a breeze with quick access to Hwy 401 and the DVP, plus a bus stop just a 1-minute walk away. This is condo living at its best - combining convenience, comfort, and connection to nature. Don't miss the photographs (some virtually staged) and the 3D virtual tour! (id:54662)
Right At Home Realty
507 - 2 Augusta Avenue
Toronto, Ontario
**Located in the heart of downtown Toronto** RUSH Condo built in 2023** Welcome to the vibrant Queen West Community** This bright and spacious 2 bedroom 2 bathroom suite has an open concept layout perfect for entertaining. The Waterworks Food Hall is a step away, 29 Restaurants, Bars, Event Space, all across the street!! Dog Parks, YMCA, Shopping and Transit. Parking and Locker Included. Investment or someone looking for the ultimate lifestyle. **Lets book a personal showing to view all the amenities this boutique condo has to offer**OPEN HOUSE SUNDAY APRIL 6 **2:00-4:00** (id:54662)
RE/MAX Hallmark Realty Ltd.
1003 - 18 Valley Woods Road
Toronto, Ontario
Welcome to this luxurious 2-bedroom, 2-bathroom condo in "Bellair Gardens." This beautifully renovated corner unit offers an elegant living space, complemented by a spacious balcony with breathtaking panoramic views.The modern interior features hardwood flooring throughout, a sleek maple cabinetry kitchen with stone waterfall countertops, and stainless steel appliances. The stylish breakfast area is perfect for casual dining, while the main bathroom boasts a frameless glass shower and porcelain tiles, providing a spa-like experience. Additional highlights include custom organizers in all closets, ensuring ample storage. With a tandem parking spot included and express bus service to downtown and the subway right at your doorstep, convenience is at your fingertips. Benefit from quick access to the DVP and 401 all within a vibrant community setting. Some photos are virtually staged. (id:54662)
RE/MAX Hallmark Realty Ltd.
2011 - 29 Singer Court
Toronto, Ontario
corner unit with unobstructed view . 2 Bed / 2 Baths + study area. 1010 Sq. Ft with 213 Sq. Ft Balcony. 9 Ft Ceiling with Open Concept Layout. Multiple amenities offering diverse services and facilities within a single location. Close To Hwy 401 And 404 With Bayview Village/Fairview Mall, Schools, Hospital, High Class Amenities Include, 24-Hr Concierge, Guest Suite, Visitor Parking, Basketball/Badminton Court, Indoor Swimming Pool, Gym, Party/Meeting Rm, Courtyard W/BBQ And More. (id:54662)
International Realty Firm
511 - 170 Fort York Boulevard
Toronto, Ontario
A Beautiful 2-Bedroom, 2-Bathroom Condo With Private Balcony And In-Suite Laundry Located In The Heart Of Cityplace. This Unit Provides Open-Concept Living Featuring Large Windows That Fill The Space With Natural Light. The Modern Kitchen Is Equipped With Stainless Steel Appliances, Ample Cabinet Space, And A Sleek Countertop. The Bedroom Is Generously Sized, Offering A Comfortable Space To Rest And Recharge. The Unit Features Jack And Jill Bathrooms With A Shower. Residents Of This Condo Building Have Access To Top-Notch Amenities Such As A Fitness Center, Library, Entertainment Room, Media Room 24-Hour Concierge And Others. This Unit Is Perfect For Those Looking For A Convenient And Modern Living Space In The Heart Of The City. Don't Miss Out On This Amazing Opportunity! (id:54662)
RE/MAX Ultimate Realty Inc.
21 - 25 Pebble Byway
Toronto, Ontario
Fantastic and spacious condo townhouse in a prime location, renovated with numerous upgrades throughout! Newer kitchen counter top and back splash, (2023) elegant chandelier, and mirrored closet doors. Features a stove, (2023) washer, and dryer. (2023) 1,396 sq. ft., this home offers recreational facilities. Conveniently located near highly-rated schools such as Cliffwood P.S and A.Y. Jackson Secondary School, as well as North York General Hospital, Seneca College, and Fair view Mall. Easy access to parks, highways 401/404, Don Mills Station, public transit, and shopping. A perfect blend of comfort and convenience! (Pictures taken previously) (id:54662)
RE/MAX Rouge River Realty Ltd.











