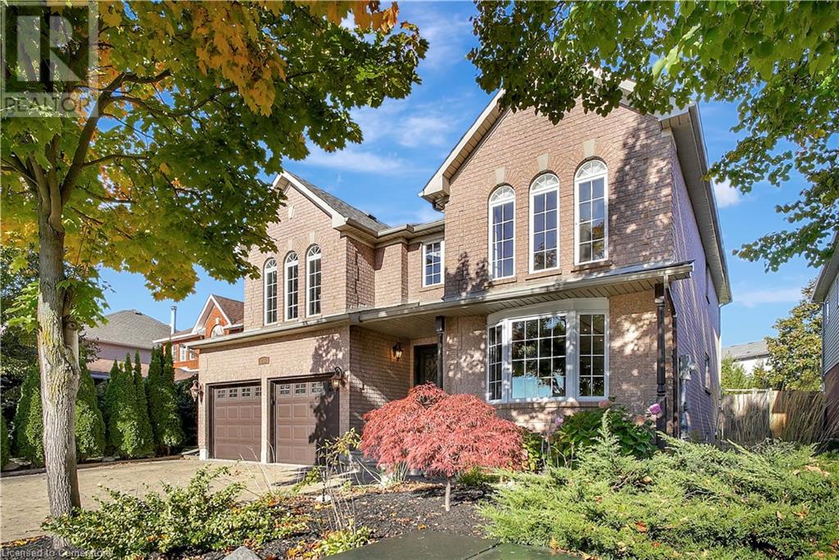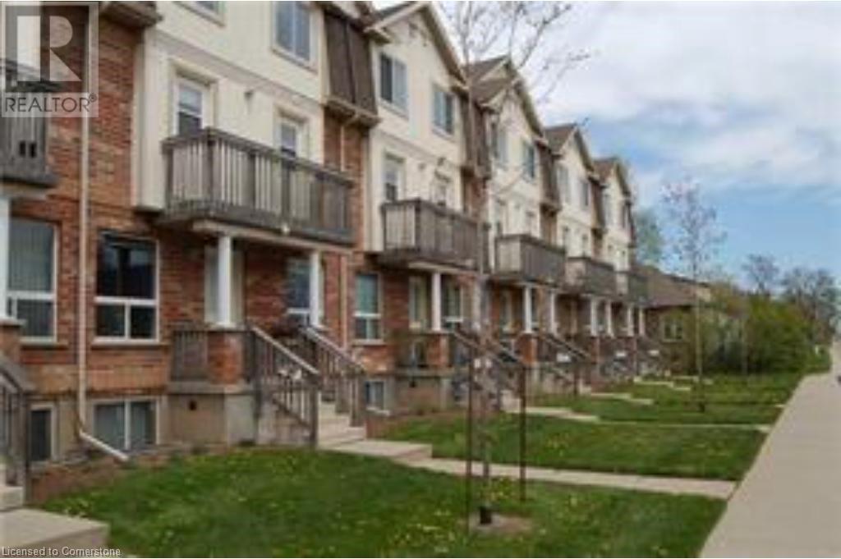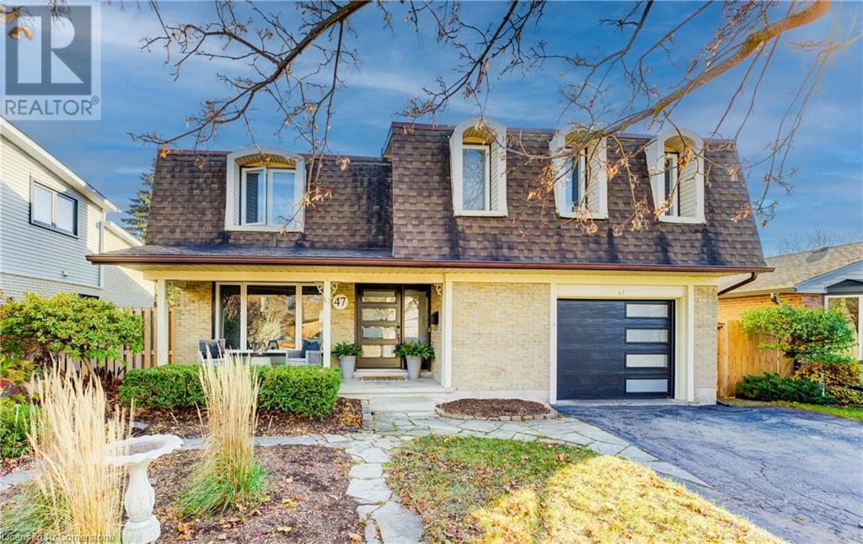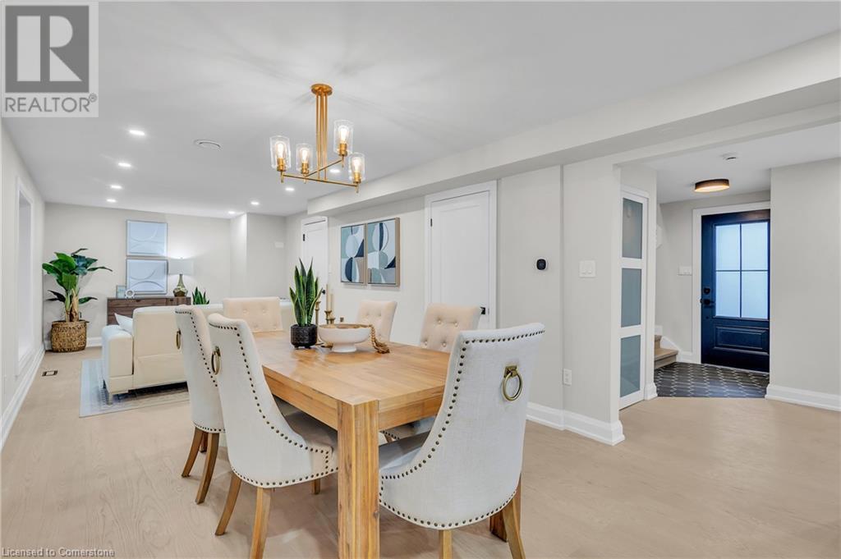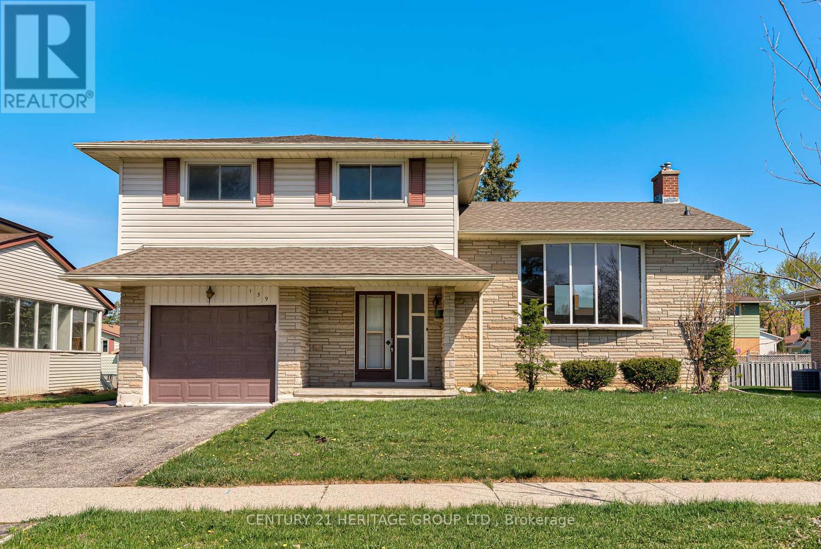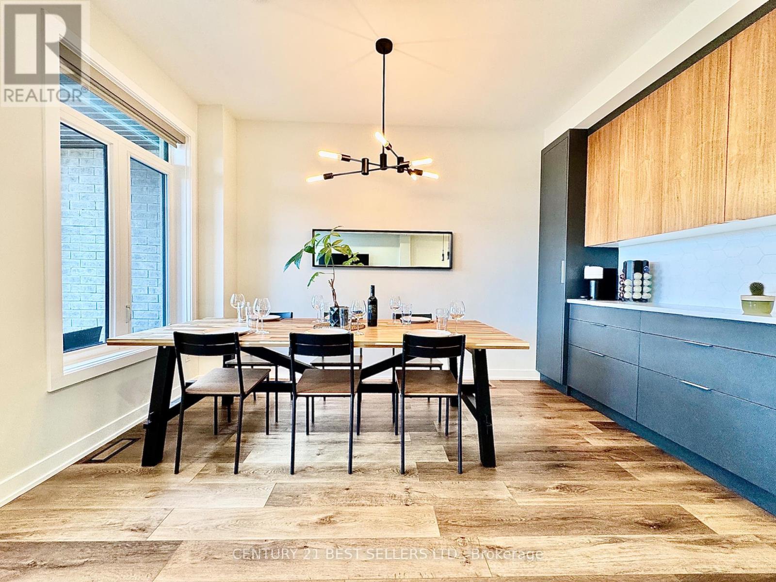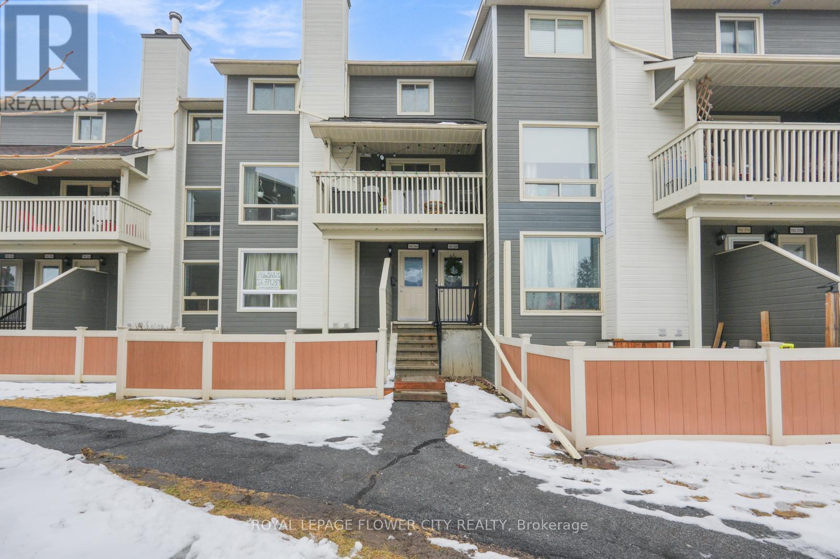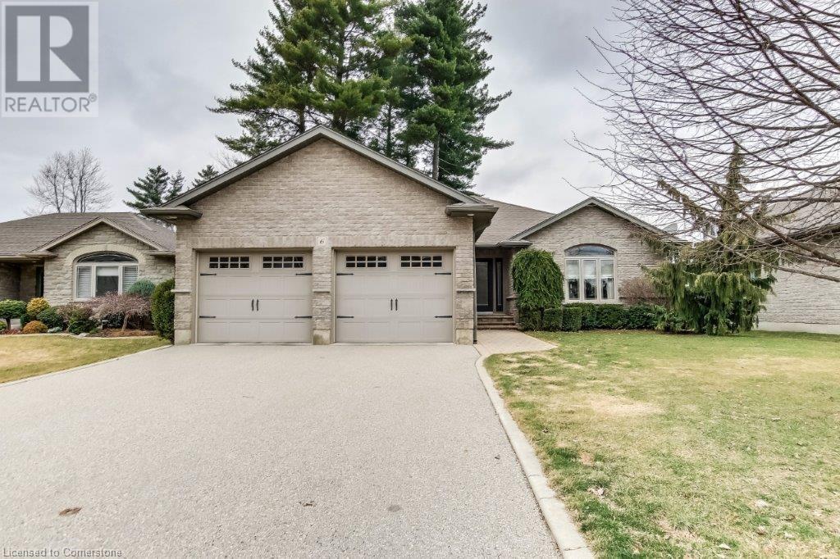764 Saginaw Parkway
Cambridge, Ontario
Stunning All Brick Family Home in a Prime Cambridge Location! This spacious four bedroom, three bathroom all brick home sits on a fully fenced lot in one of Cambridge’s most sought after neighborhoods, making it the perfect choice for families. One of the standout features of this property is its unbeatable location. Just a one minute walk to Saginaw Public School, it offers unmatched convenience for parents and a safe, quick commute for kids. From the moment you arrive, the home impresses with its striking curb appeal and beautifully landscaped front yard. Step inside to a grand foyer with a sweeping curved staircase. The bright front living room features a large bay window that fills the space with natural light. Rich hardwood floors lead you through the elegant dining area and into a spacious eat in kitchen that is perfect for family meals and entertaining. The cozy family room is anchored by a fireplace, creating a warm and inviting space to relax or gather with guests. Upstairs, the primary suite offers a private ensuite bathroom and a peaceful retreat at the end of the day. Three additional bedrooms are bright, generously sized, and perfect for children, guests, or a home office. The partially finished basement offers versatile space that can be tailored to suit your lifestyle—whether you envision a playroom, home gym, or an extra family living area. The home also includes the option to add a side entrance for added convenience. Outside, the fully fenced backyard provides both privacy and ample room for children and pets to play, as well as the perfect backdrop for summer barbecues and outdoor entertaining. Additional highlights include a double wide driveway with plenty of parking, and a prime location just minutes from Highway 401, parks, shopping, and everyday essentials. Do not miss the opportunity to own this exceptional family home in one of Cambridge’s most desirable communities. Discover all that 764 Saginaw Parkway has to offer! (id:59911)
Corcoran Horizon Realty
142 York Road Unit# 15
Guelph, Ontario
Welcome to 15-142 York Rd, Guelph, an exceptional opportunity to own an affordable, turn-key 4-bedroom student rental with the potential for a 5th bedroom in a prime location! This well-maintained townhouse is an ideal choice for investors or parents seeking a secure and convenient living arrangement for their University of Guelph students. The home features a functional and efficient layout. The main floor offers a cozy living area, a well-appointed kitchen with ample cabinet space and a dining area. Upstairs, the second and third floors each host 2 identical bedrooms and a 4-piece bathroom with a shower/tub combo. The second-floor bedrooms enjoy access to a private balcony. The unfinished basement presents an exciting opportunity with 2 large egress windows, allowing for the potential of a fifth bedroom. This additional space could significantly increase rental income, making it an even more attractive investment. The property is situated in a well-managed complex with plenty of visitor parking, ensuring convenience for tenants and guests. This location is highly sought after by students, with easy access to the University of Guelph, downtown, public transit and local amenities. Rental demand in the area is strong, with students typically paying $1,000 per room, this property offers a lucrative investment, generating $4,000+ per month in rental income or over $5,000 with a 5th bedroom. With its functional layout, excellent location and the opportunity for expansion, this property is a rare find. Whether you're an investor looking for a high-demand rental or a parent securing housing for a student while building equity, this is an opportunity not to be missed! (id:59911)
RE/MAX Real Estate Centre Inc.
111 Traynor Avenue Unit# 26
Kitchener, Ontario
Bring on the patio weather! With two upper decks and a private rear patio area for your BBQ gatherings; all backing onto greenspace, there will be ample opportunity to enjoy the weather. This three bedroom, two bathroom multi-level townhome also offers an attached garage with inside entry (for when the weather is not so nice). Grounds maintenance is taken care of by property management so the living is easy. What else do we love? How about the gas fireplace and soaring two-story ceiling in the living room and efficient kitchen with extra pantry space! And of course the location is excellent with easy access to highways, public transportation, all kinds of dining and major shopping centres. (id:59911)
RE/MAX Icon Realty
47 Manor Drive
Kitchener, Ontario
Open for viewing Sunday, May 4th 2 to 4 plus EVENING OPEN HOUSE ON TUES, MAY 6TH, 6-7:30! AAAA+, 5 FULL LEVELS, Don't miss your chance to move into this stunning, turn-key home with nothing left to do but move in! Ideally located with easy access to major highways and close to public transportation, this home is perfect for commuters and those who love convenience. Inside, you'll find updated bathrooms featuring ceramic floors and marble countertops, plus a modern kitchen that’s ready for cooking and entertaining. The home boasts many recent updates, including windows (2016), a roof (2017), furnace/AC (2015), and dishwasher (2015). The main floors are a combination of elegant ceramic and hardwood, while the bedrooms offer comfort with laminate or carpet. Step outside to enjoy the beautifully designed two-tier deck—the upper level is finished with durable Duradeck, while the lower level is all composite, leading you to the above-ground pool (15x30), which has a new liner (2016) and a new natural gas heater (2015) for an extended year of pool enjoyment. The backyard features a re-built retaining wall (2015), a convenient storage shed, and flagstone walkways throughout. Lush perennial gardens fill both the front and back yards, offering beauty and tranquility. This home offers five finished levels, adding a generous 1000 sq ft of extra living space. Cozy up by the wood fireplace in the main dining area, perfect for chilly nights. With additional updates like a new front door and garage door, this home shows AAAA+ and is ready for its new owner. Homes like this don’t last long! FLEXIBLE CLOSE! (id:59911)
RE/MAX Real Estate Centre Inc.
250 Kingswood Drive Unit# 3
Kitchener, Ontario
Welcome home to this spacious and well-cared-for 2+ bedroom, 4-bath townhome condo, nestled in a peaceful, treed setting within a friendly, self-managed community. Ideally located close to parks, trails, top-rated schools, shopping, and family-friendly amenities, this home offers the perfect blend of comfort and convenience. The main floor hosts an updated kitchen with stainless steel appliances, separate dining room and living room with a fireplace feature wall. Upstairs, the generous primary bedroom features a walk-in closet and a 2-piece ensuite. A versatile office/bonus room presents the opportunity to create a third bedroom, adding flexibility to the layout. There is another spacious bedroom and 4 piece main bathroom completing this level. The finished basement offers a cozy recreation room, a 3-piece bath, laundry/storage area, and walkout access to a common hallway with secure, interior entry to your private single-car garage. Step outside to enjoy your private deck overlooking beautifully landscaped gardens and a tranquil treed backdrop—perfect for relaxing or entertaining. With lawn care and snow removal taken care of, you’ll enjoy hassle-free, low-maintenance living in a welcoming community. Set in a quiet and safe neighbourhood with quick access to major highways, this home is ideal for commuters and families alike. Don’t miss your chance—book your showing today! (id:59911)
Forest Hill Real Estate Inc. Brokerage
Forest Hill Real Estate Inc.
101 Hillview Drive
Baden, Ontario
Welcome to 101 Hillview Drive, Baden. It's a great family home situated on a quiet dead end street in an established area of town. The spacious foyer leads to the family room that has a glass solarium. From the front door the solarium allows a great view of the backyard and inground pool. A free standing fireplace makes the family room a cozy place on cooler days and nights. The family room doors open to the backyard. A few steps up is the living room with a large window, the dining area with another solarium, and the kitchen. The large windows and solariums make this home bright and cheery with natural light. Both the main and upper levels are carpet free. The kitchen with farm style cupboards, offers lots of counter space, storage, and extra easting places. While working in the kitchen or sitting in the dining room you have a good view of the pool. The kitchen has steps to the family room as well. From the dining room, doors open to the covered deck which provides extra room in the warmer months. The upper level has three good sized bedrooms and 4 piece bath. The primary bedroom has ensuite privileges. A electric fieldstone fireplace graces the recreation room. A wet bar makes it great for entertaining. Tucked behind closed doors is the laundry. A 2 piece bath is located on this level. There is easy access to a 4' high crawl space that houses the furnace, water heater, softener, and storage shelves. The detached building, presently used as an office, was professionally designed. It has water, electric heated floors, and conveniently a 2 piece. It houses the pool equipment. It is easy to imagine hosting family and friends around the pool area, patio and deck. The new natural BBQ hook up is an added feature. The inground pool is 36' X 18' with depth of 8' - perfect for diving! Vinyl siding, insulated garage door and window installed 2024 Pool pump 2021 A well maintained home! (id:59911)
Peak Realty Ltd.
370 Ironwood Road
Guelph, Ontario
Luxurious Renovated Home in Prime Kortright Neighbourhood 5 Bedrooms, 2 Master Suites!Welcome to your dream home in one of Guelphs most sought-after areas the prestigious Kortright neighbourhood. This stunning, fully renovated residence offers tons of high-end upgrades and showcases luxury living at its finest. Featuring 5 (FIVE) spacious bedrooms above grade, including TWO MASTER bedrooms each with their own private ensuite, this home is ideal for multi-generational living or those seeking extra comfort and space.Enjoy the elegance of a chefs kitchen complete with quartz countertops, premium cabinetry, and brand new stainless steel appliances perfect for entertaining and everyday living. The thoughtful layout includes separate living and family rooms, providing flexibility and privacy for busy households. The fully finished basement adds even more value with an additional bedroom and a private full bathroom, ideal for guests or extended family.Step outside to a professionally landscaped private backyard, complete with fresh new sod, offering a serene outdoor retreat. Every inch of this home has been meticulously upgraded with luxurious finishes from top to bottom, creating a truly move-in ready experience.This rare gem is a must-see a perfect blend of sophistication, functionality, and unbeatable location. Book your private showing today! (Renos done with Permits) (id:59911)
RE/MAX Real Estate Centre Inc.
54 Longfellow Avenue
St. Catharines, Ontario
Welcome to this beautifully maintained 3-level, 3 bedroom side split located in a desirable St. Catharines neighbourhood with quick and easy access to the QEW, perfect for commuters! This move-in-ready gem boasts incredible curb appeal with a professionally landscaped yard full of vibrant perennials and a fully fenced backyard oasis,designed for entertaining.Step into a warm and welcoming entranceway that leads into a spacious, sun-filled living room. The bright kitchen features a gorgeous new quartz countertop, backsplash and sink, and opens seamlessly into a large sunroom ideal for morning coffee or evening gatherings. From the sunroom, step out onto a private enclosed deck complete with a brand new charming gazebo.This carpet-free home offers three well-sized bedrooms, with updated flooring and brand-new interior doors. A convenient laundry chute from the second floor adds functionality, while recent upgrades including a modern new bathroom, new furnace, high-efficiency washer and dryer, new back fencing, makes this home both stylish and practical.The backyard is truly a dream come true, fully fenced and filled with lush perennials, its perfect for relaxing or entertaining all season long.Don't miss this rare opportunity to own a turnkey home with comfort, charm, and convenience all in one! (id:59911)
Flynn Real Estate Inc.
2126 Walker Avenue
Peterborough East, Ontario
Welcome to 2126 Walker Avenue a spacious detached home on a massive 115x80 ft corner lot in one of Peterboroughs most family-friendly neighbourhoods. With 4 full-sized bedrooms, 2 bathrooms, a finished basement, and an in-ground swimming pool maintained by Sterling Pools, this home is ideal for growing or multi-generational families.Enjoy summer days in the backyard oasis, or take a walk to nearby parks, schools, and shops. The roof has been recently replaced, adding peace of mind for years to come. This rare gem offers both space and flexibility in a location that truly has it all. (id:59911)
Meta Realty Inc.
139 Strathcona Crescent
Kitchener, Ontario
Welcome to 139 Strathcona Crescent, nestled in the serene Heritage Park neighbourhood. This beautifully renovated, spacious home features 4 bedrooms, 4 bathrooms along with family, living, and dining rooms perfect for both everyday living and entertaining. The stunning new open-concept kitchen boasts a large island, quartz countertops, stylish backsplash, and brand new stainless steel appliances. You'll find four newly renovated 3-piece bathrooms. The home is enhanced with pot lights throughout, updated doors and locks, modern switches and receptacles, and mirrored sliding closet doors. Newer shingles (2020), Backyard with mature trees for added privacy, Generous crawlspace offering ample storage, Oversized 1-car garage plus a double-wide driveway. This move-in ready gem combines comfort, style, and practicality in a highly desirable location. (id:59911)
Century 21 Heritage Group Ltd.
66 - 590 North Service Road
Hamilton, Ontario
Incredible freehold townhome in the heart of Fifty Point/Community Beach! Its nestled in a cozy little neighborhood, surrounded by friendly neighbors. This executive-style townhome has been totally revamped, turning it into a chic and modern oasis with top-notch, contemporary touches. Spanning 1,310 square feet, the open-concept main level boasts nine-foot ceilings and features a spacious dining room with custom cabinets, a bright living room that opens to a private balcony with no obstruction to your view, and a custom kitchen renovation has been done with the utmost care and attention to detail. Unlike builder-grade finishes, this townhome boasts luxury vinyl wide plank floors, accent walls in the kitchen and dining, new custom kitchen cabinets, drawers, and fixtures, stainless steel appliances, custom-built-in cabinets in the dining room, high-quality light fixtures, smooth ceilings, upgraded bathrooms, and much more. Unlike builder-grade finishes, this townhome boasts luxury vinyl wide plank floors, accent walls in the kitchen and dining, new custom kitchen cabinets, drawers, and fixtures, stainless steel appliances, custom-built-in cabinets in the dining room, high-quality light fixtures, smooth ceilings, upgraded bathrooms, and much more. The townhomes location is simply unbeatable, offering easy access to all amenities, including shopping, dining, Fifty Point Conservation, parks, Go Transit, and the lake. Its also just seconds to the QEW. Best regards. (id:59911)
Century 21 Best Sellers Ltd.
135 Gibbons Street
Waterford, Ontario
Welcome to 135 Gibbons Street, Waterford, located in the family-friendly Villages of Waterford. This stunning Ryerse II custom bungalow offers 1,709 sq ft of beautifully designed living space. Featuring a brick and stone exterior, this home boasts elegance from the first glance. Step inside to a welcoming foyer and into an open-concept kitchen, dining, and great room. With direct access to a spacious covered deck, this space offers seamless indoor-outdoor living. The chef's kitchen features custom cabinetry with pot and pan drawers, pull-out garbage/recycling bins, soft-close doors, an expansive island with breakfast bar, and a large walk-through pantry connected to the laundry room. The main living areas and bathrooms have luxurious vinyl plank flooring, while the bedrooms feature plush carpeting. This home includes two spacious bedrooms plus a den, and two full bathrooms. The primary suite is a peaceful retreat with a walk-in closet and spa-like ensuite with a beautifully tiled shower. Additional features include 9-foot ceilings, contemporary lighting fixtures, central air conditioning, a central vacuum rough-in, and a tankless hot water system. The attached garage with an 8-foot door provides ample space for vehicles and storage. The undeveloped basement, with large windows and rough-in for a future bathroom, offers potential for customization. Outside, enjoy front and rear landscaping. Located near two elementary schools and one high school, this home is ideal for families, while retirees will love the peaceful community ambiance. Enjoy the security of a New Home Warranty with this exceptional property. (id:59911)
RE/MAX Erie Shores Realty Inc. Brokerage
43 Amber Street
Waterford, Ontario
Get ready to fall in love with The AMBROSE-RIGHT, a stunning new semi-detached 2-storey home with an attached double-car garage & potential for a 1-bdrm legal suite in the basement. Located in the sought-after Villages of Waterford, this home offers 1,775 sqft of beautifully designed living space. Step inside from the covered front porch into a spacious foyer that leads to an open concept kitchen, dining nook & great room. The kitchen features custom cabinetry with pot/pan drawers, pull-out garbage & recycle bins, soft-close drawers/doors, quartz countertops, island with breakfast bar & pantry. The entire main floor, along with the upstairs bathrooms & laundry room, is finished with durable & stylish luxury vinyl plank flooring. This home boasts 3 bdrms, 2.5 baths & an upstairs laundry room complete with a sink for added convenience. The primary bedroom includes a 4-piece ensuite with a tub/shower combo & a walk-in closet. With 9 ft ceilings on the main floor & 8 ft ceilings in the basement, the home feels open & airy. The attached double-car garage offers an 8 ft high door & space for two additional cars in the driveway, providing ample parking. The undeveloped basement has in-floor heating and is ready for customization, with potential to create a 1-bdrm legal suite for rental income or multi-generational living. Enjoy the peace of mind that comes with new construction: landscaped front & rear yards, tankless hot water, forced air furnace & central air conditioning for the main & upper levels. The home also includes rough-ins for central vacuum, contemporary lighting & pot lights & durable brick, stone & vinyl exterior. Additional features include fibre optic internet, a programmable thermostat & NO rental equipment. Located close to elementary & high schools, shopping & grocery stores, perfect for families or investors. Licensed Salesperson in the Prov of Ont has interest in Vendor Corp. (id:59911)
RE/MAX Erie Shores Realty Inc. Brokerage
127 Amber Street
Waterford, Ontario
Get ready to fall in love with The AMBROSE-LEFT, a stunning new semi-detached 2-storey home with an attached double-car garage in the beautiful Villages of Waterford! Offering 1799 sqft of modern living space, this home is perfect for families seeking comfort & style. The home welcomes you with a covered front porch leading to a spacious foyer that opens to an open concept kitchen, dining nook & great room. The kitchen features custom cabinetry with pot & pan drawers, pull-out garbage & recycle bins, soft-close drawers & doors, quartz countertops, a breakfast bar island & a pantry. Luxury vinyl plank flooring is featured throughout the main floor, upper-level bathrooms & the upstairs laundry room, which comes complete with a sink. The second floor features 3 spacious bedrooms, including the large primary bedroom with a 4-piece ensuite (tub/shower combo) & a walk-in closet. With 9 ft ceilings on the main floor & 8 ft ceilings in the basement, the home is airy & open, providing plenty of space for your family to enjoy. The attached double-car garage comes with an 8 ft high door, & there’s room for 2 more cars on the driveway. The undeveloped basement features large windows, a bathroom rough-in, & offers plenty of potential for customization. The home includes front & rear landscaping, central air conditioning tankless hot water, & rough-ins for central vacuum. Thoughtful details such as contemporary lighting, pot lights, & a brick, stone, & vinyl exterior add to the home's charm & durability. Enjoy the peace of mind that comes with new construction & the New Home Warranty. Additional perks include fibre optic internet, a programmable thermostat, & no rental equipment. The home is conveniently located near schools, the library, shopping, & grocery stores, making it ideal for families and investors. Licensed Salesperson in the Province of Ontario has an interest in Vendor Corp. *Interior photos are from a similar home with the same floor plan.* (id:59911)
RE/MAX Erie Shores Realty Inc. Brokerage
123 Amber Street
Waterford, Ontario
Get ready to fall in love with The AMBROSE-RIGHT, a stunning new semi-detached 2-storey home with an attached double-car garage & potential for a 1-bdrm legal suite in the basement. Located in the sought-after Villages of Waterford, this home offers 1,775 sqft of beautifully designed living space. Step inside from the covered front porch into a spacious foyer that leads to an open concept kitchen, dining nook & great room. The kitchen features custom cabinetry with pot/pan drawers, pull-out garbage & recycle bins, soft-close drawers/doors, quartz countertops, island with breakfast bar & pantry. The entire main floor, along with the upstairs bathrooms & laundry room, is finished with durable & stylish luxury vinyl plank flooring. This home boasts 3 bdrms, 2.5 baths & an upstairs laundry room complete with a sink for added convenience. The primary bedroom includes a 4-piece ensuite with a tub/shower combo & a walk-in closet. With 9 ft ceilings on the main floor & 8 ft ceilings in the basement, the home feels open & airy. The attached double-car garage offers an 8 ft high door & space for two additional cars in the driveway, providing ample parking. The undeveloped basement has in-floor heating and is ready for customization, with potential to create a 1-bdrm legal suite for rental income or multi-generational living. Enjoy the peace of mind that comes with new construction: landscaped front & rear yards, tankless hot water, forced air furnace & central air conditioning for the main & upper levels. The home also includes rough-ins for central vacuum, contemporary lighting & pot lights & durable brick, stone & vinyl exterior. Additional features include fibre optic internet, a programmable thermostat & NO rental equipment. Located close to elementary & high schools, shopping & grocery stores, perfect for families or investors. Licensed Salesperson in the Prov of Ont has interest in Vendor Corp. *Interior photos are from a similar home with the same floor plan.* (id:59911)
RE/MAX Erie Shores Realty Inc. Brokerage
115 Amber Street
Waterford, Ontario
Get ready to fall in love with The AMBROSE-RIGHT, a stunning new semi-detached 2-storey home with an attached double-car garage & potential for a 1-bdrm legal suite in the basement. Located in the sought-after Villages of Waterford, this home offers 1,775 sqft of beautifully designed living space. Step inside from the covered front porch into a spacious foyer that leads to an open concept kitchen, dining nook & great room. The kitchen features custom cabinetry with pot/pan drawers, pull-out garbage & recycle bins, soft-close drawers/doors, quartz countertops, island with breakfast bar & pantry. The entire main floor, along with the upstairs bathrooms & laundry room, is finished with durable & stylish luxury vinyl plank flooring. This home boasts 3 bdrms, 2.5 baths & an upstairs laundry room complete with a sink for added convenience. The primary bedroom includes a 4-piece ensuite with a tub/shower combo & a walk-in closet. With 9 ft ceilings on the main floor & 8 ft ceilings in the basement, the home feels open & airy. The attached double-car garage offers an 8 ft high door & space for two additional cars in the driveway, providing ample parking. The undeveloped basement has in-floor heating and is ready for customization, with potential to create a 1-bdrm legal suite for rental income or multi-generational living. Enjoy the peace of mind that comes with new construction: landscaped front & rear yards, tankless hot water, forced air furnace & central air conditioning for the main & upper levels. The home also includes rough-ins for central vacuum, contemporary lighting & pot lights & durable brick, stone & vinyl exterior. Additional features include fibre optic internet, a programmable thermostat & NO rental equipment. Located close to elementary & high schools, shopping & grocery stores, perfect for families or investors. Licensed Salesperson in the Prov of Ont has interest in Vendor Corp. *Interior photos are from a similar home with the same floor plan.* (id:59911)
RE/MAX Erie Shores Realty Inc. Brokerage
119 Amber Street
Waterford, Ontario
Get ready to fall in love with The AMBROSE-LEFT, a stunning new semi-detached 2-storey home with an attached double-car garage in the beautiful Villages of Waterford! Offering 1799 sqft of modern living space, this home is perfect for families seeking comfort & style. The home welcomes you with a covered front porch leading to a spacious foyer that opens to an open concept kitchen, dining nook & great room. The kitchen features custom cabinetry with pot & pan drawers, pull-out garbage & recycle bins, soft-close drawers & doors, quartz countertops, a breakfast bar island & a pantry. Luxury vinyl plank flooring is featured throughout the main floor, upper-level bathrooms & the upstairs laundry room, which comes complete with a sink. The second floor features 3 spacious bedrooms, including the large primary bedroom with a 4-piece ensuite (tub/shower combo) & a walk-in closet. With 9 ft ceilings on the main floor & 8 ft ceilings in the basement, the home is airy & open, providing plenty of space for your family to enjoy. The attached double-car garage comes with an 8 ft high door, & there’s room for 2 more cars on the driveway. The undeveloped basement features large windows, a bathroom rough-in, & offers plenty of potential for customization. The home includes front & rear landscaping, central air conditioning tankless hot water, & rough-ins for central vacuum. Thoughtful details such as contemporary lighting, pot lights, & a brick, stone, & vinyl exterior add to the home's charm & durability. Enjoy the peace of mind that comes with new construction & the New Home Warranty. Additional perks include fibre optic internet, a programmable thermostat, & no rental equipment. The home is conveniently located near schools, the library, shopping, & grocery stores, making it ideal for families and investors. Licensed Salesperson in the Province of Ontario has an interest in Vendor Corp. *Interior photos are from a similar home with the same floor plan.* (id:59911)
RE/MAX Erie Shores Realty Inc. Brokerage
103 Amber Street
Waterford, Ontario
Get ready to fall in love with The AMBROSE-LEFT, a stunning new semi-detached 2-storey home with an attached double-car garage in the beautiful Villages of Waterford! Offering 1799 sqft of modern living space, this home is perfect for families seeking comfort & style. The home welcomes you with a covered front porch leading to a spacious foyer that opens to an open concept kitchen, dining nook & great room. The kitchen features custom cabinetry with pot & pan drawers, pull-out garbage & recycle bins, soft-close drawers & doors, quartz countertops, a breakfast bar island & a pantry. Luxury vinyl plank flooring is featured throughout the main floor, upper-level bathrooms & the upstairs laundry room, which comes complete with a sink. The second floor features 3 spacious bedrooms, including the large primary bedroom with a 4-piece ensuite (tub/shower combo) & a walk-in closet. With 9 ft ceilings on the main floor & 8 ft ceilings in the basement, the home is airy & open, providing plenty of space for your family to enjoy. The attached double-car garage comes with an 8 ft high door, & there’s room for 2 more cars on the driveway. The undeveloped basement features large windows, a bathroom rough-in, & offers plenty of potential for customization. The home includes front & rear landscaping, central air conditioning tankless hot water, & rough-ins for central vacuum. Thoughtful details such as contemporary lighting, pot lights, & a brick, stone, & vinyl exterior add to the home's charm & durability. Enjoy the peace of mind that comes with new construction & the New Home Warranty. Additional perks include fibre optic internet, a programmable thermostat, & no rental equipment. The home is conveniently located near schools, the library, shopping, & grocery stores, making it ideal for families and investors. Licensed Salesperson in the Province of Ontario has an interest in Vendor Corp. *Interior photos are from a similar home with the same floor plan.* (id:59911)
RE/MAX Erie Shores Realty Inc. Brokerage
107 Amber Street
Waterford, Ontario
Get ready to fall in love with The AMBROSE-RIGHT, a stunning new semi-detached 2-storey home with an attached double-car garage & potential for a 1-bdrm legal suite in the basement. Located in the sought-after Villages of Waterford, this home offers 1,775 sqft of beautifully designed living space. Step inside from the covered front porch into a spacious foyer that leads to an open concept kitchen, dining nook & great room. The kitchen features custom cabinetry with pot/pan drawers, pull-out garbage & recycle bins, soft-close drawers/doors, quartz countertops, island with breakfast bar & pantry. The entire main floor, along with the upstairs bathrooms & laundry room, is finished with durable & stylish luxury vinyl plank flooring. This home boasts 3 bdrms, 2.5 baths & an upstairs laundry room complete with a sink for added convenience. The primary bedroom includes a 4-piece ensuite with a tub/shower combo & a walk-in closet. With 9 ft ceilings on the main floor & 8 ft ceilings in the basement, the home feels open & airy. The attached double-car garage offers an 8 ft high door & space for two additional cars in the driveway, providing ample parking. The undeveloped basement has in-floor heating and is ready for customization, with potential to create a 1-bdrm legal suite for rental income or multi-generational living. Enjoy the peace of mind that comes with new construction: landscaped front & rear yards, tankless hot water, forced air furnace & central air conditioning for the main & upper levels. The home also includes rough-ins for central vacuum, contemporary lighting & pot lights & durable brick, stone & vinyl exterior. Additional features include fibre optic internet, a programmable thermostat & NO rental equipment. Located close to elementary & high schools, shopping & grocery stores, perfect for families or investors. Licensed Salesperson in the Prov of Ont has interest in Vendor Corp. *Interior photos are from a similar home with the same floor plan.* (id:59911)
RE/MAX Erie Shores Realty Inc. Brokerage
111 Amber Street
Waterford, Ontario
Get ready to fall in love with The AMBROSE-LEFT, a stunning new semi-detached 2-storey home with an attached double-car garage in the beautiful Villages of Waterford! Offering 1799 sqft of modern living space, this home is perfect for families seeking comfort & style. The home welcomes you with a covered front porch leading to a spacious foyer that opens to an open concept kitchen, dining nook & great room. The kitchen features custom cabinetry with pot & pan drawers, pull-out garbage & recycle bins, soft-close drawers & doors, quartz countertops, a breakfast bar island & a pantry. Luxury vinyl plank flooring is featured throughout the main floor, upper-level bathrooms & the upstairs laundry room, which comes complete with a sink. The second floor features 3 spacious bedrooms, including the large primary bedroom with a 4-piece ensuite (tub/shower combo) & a walk-in closet. With 9 ft ceilings on the main floor & 8 ft ceilings in the basement, the home is airy & open, providing plenty of space for your family to enjoy. The attached double-car garage comes with an 8 ft high door, & there’s room for 2 more cars on the driveway. The undeveloped basement features large windows, a bathroom rough-in, & offers plenty of potential for customization. The home includes front & rear landscaping, central air conditioning tankless hot water, & rough-ins for central vacuum. Thoughtful details such as contemporary lighting, pot lights, & a brick, stone, & vinyl exterior add to the home's charm & durability. Enjoy the peace of mind that comes with new construction & the New Home Warranty. Additional perks include fibre optic internet, a programmable thermostat, & no rental equipment. The home is conveniently located near schools, the library, shopping, & grocery stores, making it ideal for families and investors. Licensed Salesperson in the Province of Ontario has an interest in Vendor Corp. *Interior photos are from a similar home with the same floor plan.* (id:59911)
RE/MAX Erie Shores Realty Inc. Brokerage
99 Amber Street
Waterford, Ontario
Get ready to fall in love with The AMBROSE-RIGHT, a stunning new semi-detached 2-storey home with an attached double-car garage & potential for a 1-bdrm legal suite in the basement. Located in the sought-after Villages of Waterford, this home offers 1,775 sqft of beautifully designed living space. Step inside from the covered front porch into a spacious foyer that leads to an open concept kitchen, dining nook & great room. The kitchen features custom cabinetry with pot/pan drawers, pull-out garbage & recycle bins, soft-close drawers/doors, quartz countertops, island with breakfast bar & pantry. The entire main floor, along with the upstairs bathrooms & laundry room, is finished with durable & stylish luxury vinyl plank flooring. This home boasts 3 bdrms, 2.5 baths & an upstairs laundry room complete with a sink for added convenience. The primary bedroom includes a 4-piece ensuite with a tub/shower combo & a walk-in closet. With 9 ft ceilings on the main floor & 8 ft ceilings in the basement, the home feels open & airy. The attached double-car garage offers an 8 ft high door & space for two additional cars in the driveway, providing ample parking. The undeveloped basement has in-floor heating and is ready for customization, with potential to create a 1-bdrm legal suite for rental income or multi-generational living. Enjoy the peace of mind that comes with new construction: landscaped front & rear yards, tankless hot water, forced air furnace & central air conditioning for the main & upper levels. The home also includes rough-ins for central vacuum, contemporary lighting & pot lights & durable brick, stone & vinyl exterior. Additional features include fibre optic internet, a programmable thermostat & NO rental equipment. Located close to elementary & high schools, shopping & grocery stores, perfect for families or investors. Licensed Salesperson in the Prov of Ont has interest in Vendor Corp. *Interior photos are from a similar home with the same floor plan.* (id:59911)
RE/MAX Erie Shores Realty Inc. Brokerage
36a - 782 St Andre Drive
Ottawa, Ontario
Stylish 2-Bed, 2-Bath Condo Town home in Orleans. Amazing Location! Walking distance to schools, shopping, recreational trails, transit and the Ottawa River. Upgraded two bathrooms and Kitchen. Renovated from top to bottom, new flooring and paint. Wood fireplace, large picture window, gallery style kitchen with stainless appliances. Primary bedroom has a huge walk-in closet. Brand new bathtub, toilets and vanities in both washrooms. Brand new kitchen and laminate flooring . Fenced in large patio for BBQ and Family time. Heated flooring for Lower level washroom (4 piece). Unit comes with 1 parking spot. Condo fees includes the use of outdoor pool. Don't Miss this! Won't Last Long! (id:59911)
Royal LePage Flower City Realty
6 Wintergreen Crescent
Delhi, Ontario
First time offered for sale! Welcome to this charming 2 plus 1 bedroom brick home with a 2 car attached garage, nestled in a highly sought-after subdivision just north of Delhi. The well-maintained interior is complemented by beautiful hardwood floors and natural light streaming through large windows. The updated kitchen is equipped with modern appliances, granite countertops and a functional layout, making it a chef’s delight. The open-concept design flows seamlessly into the dining and living areas, providing a warm and inviting atmosphere. Off of the kitchen is a 3 season sunroom with unique window features, providing privacy and more. The bedrooms are ample size, with the master having private ensuite privileges along with a fantastic walk in closet. Downstairs, the finished basement provides additional living space, perfect for a family room plus home office, bedroom or guest suite. Outside, the property boasts a lovely yard, with mature landscaping and ample space for relaxation, and also has front and back sprinkler systems. All light fixtures and window coverings included. Newer furnace installed 2022. The quiet, family-friendly neighborhood offers easy access to schools, parks, shopping and more, making this the perfect place to call home. (id:59911)
Coldwell Banker Big Creek Realty Ltd. Brokerage
20-19 West St N Street
Kawartha Lakes, Ontario
Carefree lakefront luxury on Cameron Lake. Contemporary design maximizes privacy, balconies and terraces with architectural canopy, unprecedented big lake sunset views. Total indoor living space of 2128 sq ft featuring 3 bedrooms & 3 bathrooms. Oversized windows sliding doors, luxurious high end finishes throughout. The moment you walk through the front door your breath will be taken away from the extraordinary views. Open concept main floor, 10 foot ceilings, contemporary kitchen, European inspired appliances, gas range and gas bbq hook-up on terrace.Quartz waterfall centre island, living/dining room, 2-way gas fireplace and walk out to magnificent private terrace. Sumptuous primary retreat on top floor with elevated views that are extraordinary.Beautiful ensuite with free standing soaker tub, double sinks, extra large separate shower, laundry and walk in closet. Walk out level features 2nd living space + 2bedrooms.A full bath and 2nd laundry completes the lower level. Access your 2 car garage directly from the house.Walk to the vibrant town of Fenelon Falls for unique shopping, dining, health and wellness experiences. Incredible amenities in summer 2025 include a heated in-ground pool, A large clubhouse lounge with fireplace, kitchen & gym . Tennis & pickleball court & exclusive lakeside dock to be built. Swim, take in the sunsets, SUP, kayak or boat the incredible waters of Cameron Lake. Access the Trent Severn Waterway Lock 34 Fenelon Falls & Lock 35 Rosedale to access Balsam lake. Pet friendly development with a dog washing station in parking garage of condominiums. Wonderful services/amenities at your door, 20 minutes to Lindsay amenities and hospital and less than 20 minutes to Bobcaygeon. The ideal location for TURN KEY recreational use as a cottage or to live and thrive full time. Less than 90 minutes to the GTA . Snow removal and grass cutting and landscaping makes this an amazing maintenance free lifestyle. (id:59911)
Sotheby's International Realty Canada
