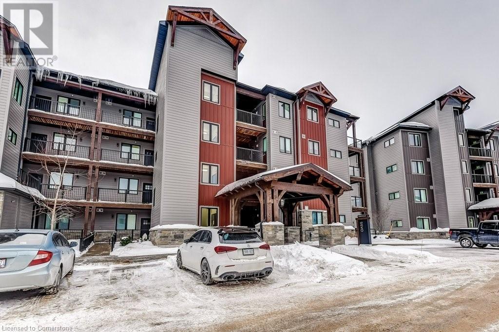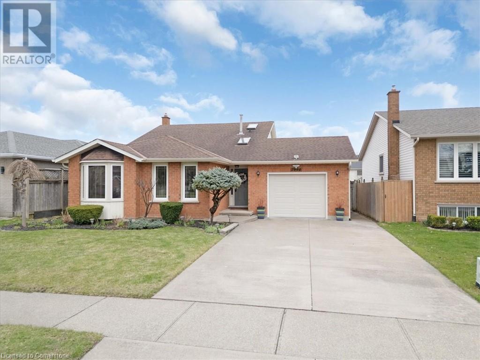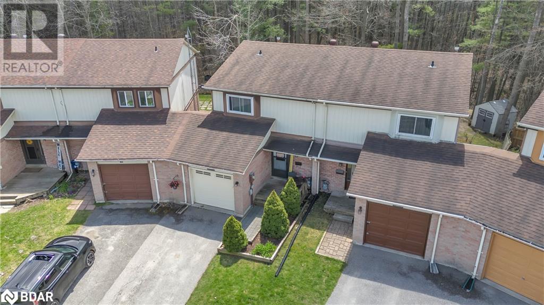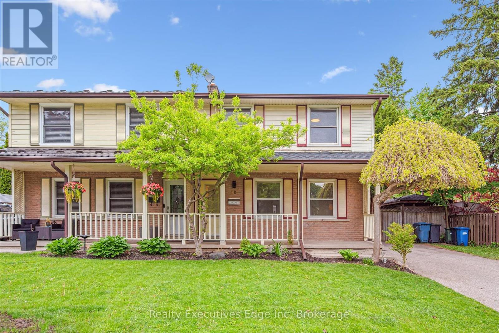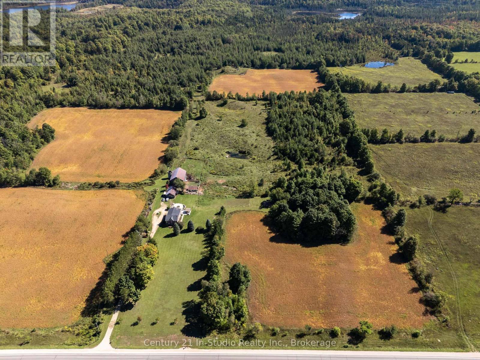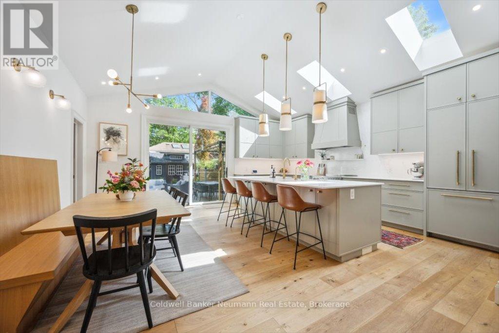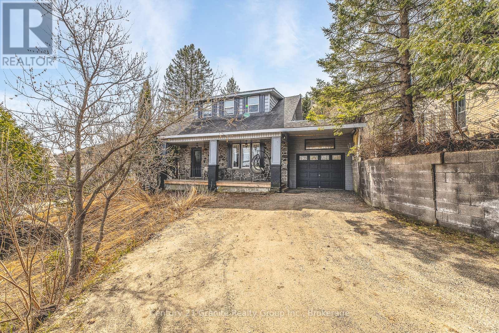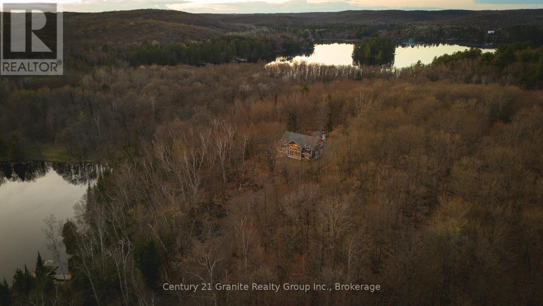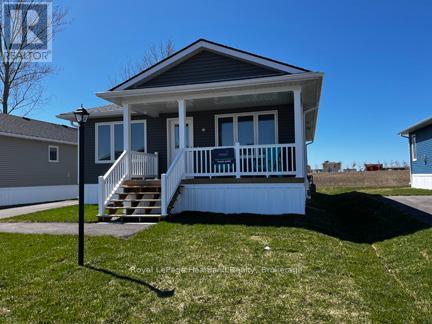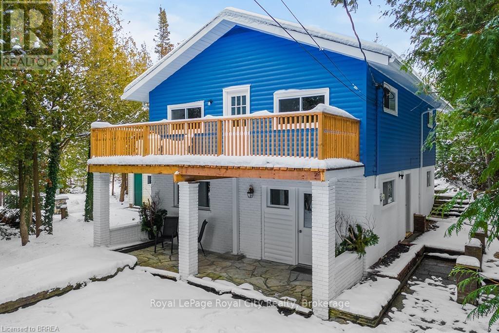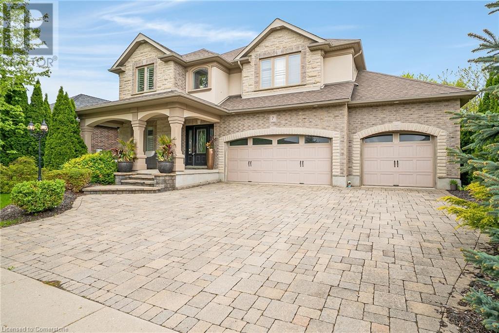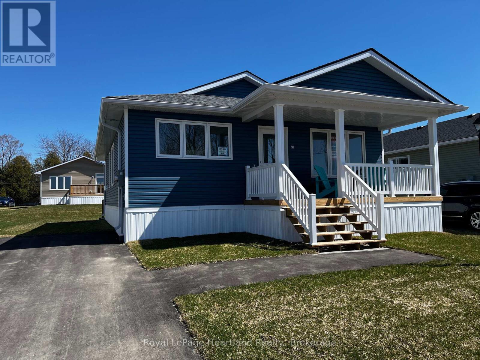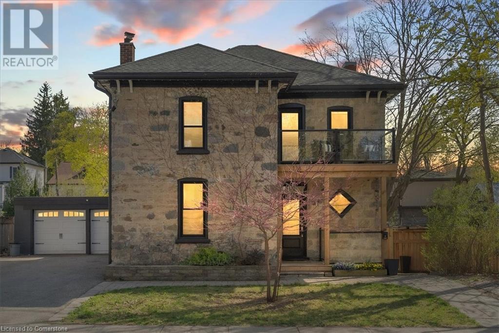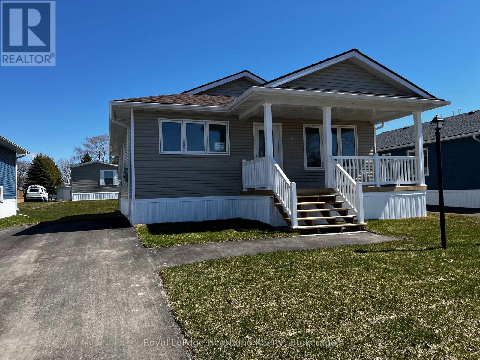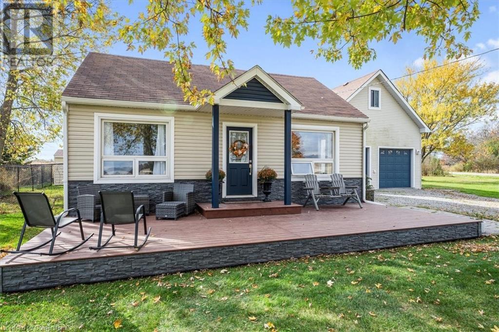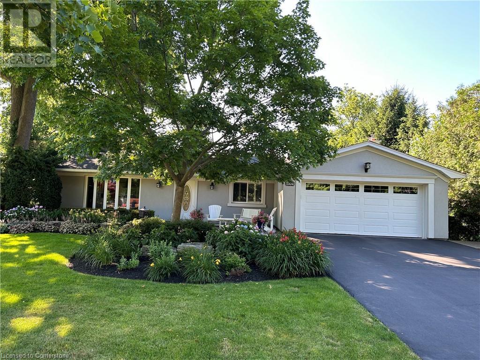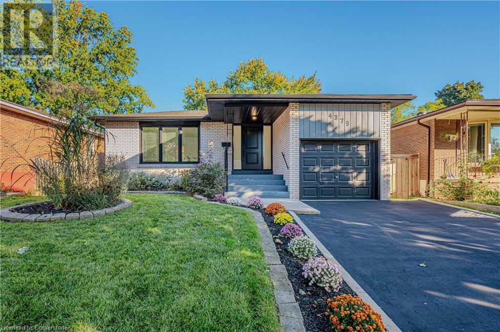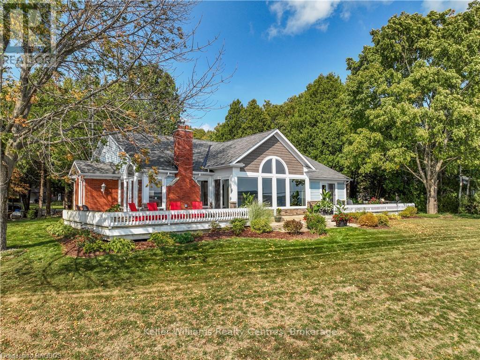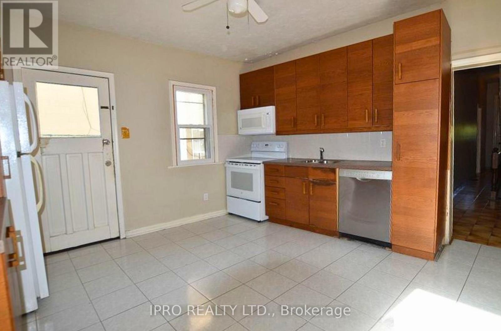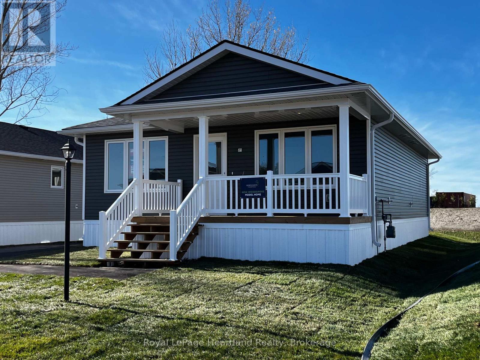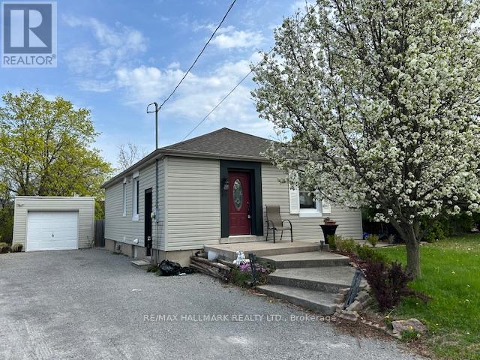1030 Trulls Road
Clarington, Ontario
Four acres, clean yarded & fenced M2 outside storage land over 530 feet of frontage, 2 existing entrances, with municipal services at the road. Approx. $5,000 per month income from existing Tenants with much more upside available. This site is ideal for user build out or redevelopment for industrial condos - up to 60% coverage ratio! Future GO station & MTSA location - close to Hwy 401 exit & Hwy 418 connector route to HWY 407 allows for easy shipping. This is a high growth & development area. Clean ENV available for review. **EXTRAS** Ideal for large industrial building or industrial condos. Next to Clarington Energy Park, OPG, Darlington Nuclear Small Modular Nuclear Project and more. Thousands of job opportunities. Do not walk the property without contacting the LB. (id:59911)
Royal LePage Frank Real Estate
1059 Flagship Drive
Mississauga, Ontario
Welcome to 1059 Flagship Drive. This Newly Renovated, Meticulously Designed Home Offers Over 2500 Square Feet of Contemporary Open Concept Living With All Modern Conveniences. The Main Floor Flows Seamlessly From Living Room Into Dining Room & Kitchen. Walk Out To The Custom Built Permanently Fixed Pergola Covered Patio For All Your Outdoor Entertaining. Fully Fenced In Yard. Roughed In Ready For Future Outdoor Kitchen. Custom Built Kitchen Features Stainless Steel Smart Appliances, Porcelain Counter Tops & Backsplash, Ample Amount of Cupboard Storage With Additional Pantry. Upstairs, You Will Find 4 Generous Sized Bedrooms, Luxury 4 Piece Bathroom and Walkout To Green Rooftop Terrace. The Fully Finished Basement Includes Recreation Room, Large Laundry Room With Custom Cabinetry and a 3 Piece Bathroom. Smart Home Features Include Smoke/Carbon Monoxide Detectors, Light Switches & Thermostat. Hard Wired Ring Door Bell & Security Cameras Surround the Home. Full Radiant Heated Driveway, Walkways and Garage. Sprinkler System For Front and Back Yards. (id:59911)
RE/MAX Ultimate Realty Inc.
1554 Venetia Drive
Oakville, Ontario
Nestled in the highly sought-after Bronte neighbourhood, this beautiful 3-bedroom, 3-bathroom bungalow offers you the perfect layout, with open-concept kitchen, dining, and living areas bathed in natural light, creating a bright, welcoming space. Step out onto the deck just off the kitchen and enjoy views of the expansive backyard oasis, complete with a sparkling in-ground pool and hot tub, surrounded by lush gardens. The finished walkout basement provides extra living space with a family room, additional bedroom and bathroom, and plenty of storage. With ample parking and just steps from Coronation Park and scenic waterfront trails along Lake Ontario, this home is a true gem! (id:59911)
Keller Williams Edge Realty
20 Beckwith Lane Unit# 401
The Blue Mountains, Ontario
Exquisite two bedroom condo in the heart of Blue Mountain. Steps to the Four Season Resort Of Blue Mountain Village. One Minute drive To The Orchard Chair Lift for an exciting skiing. Enjoy the resort for all it has to offer! Gas Fireplace with exquisite stone mantle to cozy up to after a day on the slopes. Gorgeous chic modern white Kitchen. Quality stainless steel appliances included as well as in-suite laundry! Spacious 9' x 8' covered terrace to enjoy outdoor dining, with views to the Blue Mountains! Outside storage locker keeps all your toys safe. Enjoy The Year Round Heated Outdoor Pool, Hot Tub, Exercise Room, Yoga Room, sauna and Apres Lodge right on the premises. Lots of walking/biking trails right outside your door. Blue Mountain has amazing golf courses and is located right on gorgeous Georgian Bay with beautiful beaches. Amazing dining experiences and shopping all close by. BBQ gas outlet on porch. (id:59911)
RE/MAX Escarpment Realty Inc
13 Duncan Street Unit# 2
Welland, Ontario
Discover comfort and convenience in this charming 1-bedroom, 1-bathroom home, offering 650 sq. ft. of thoughtfully designed living space. Available for lease immediately, this pet-friendly rental is perfect for those seeking a cozy and private retreat. (id:59911)
Royal LePage Burloak Real Estate Services
7994 Oakridge Drive
Niagara Falls, Ontario
Welcome to your new home located in a very sought after neighbourhood the home is newly renovated & amazingly maintained! This split level home offers a finished basement with separate entrance for in-law or secondary suite capability perfect for all Buyer types! You'll love the natural lighting, Hardwood Flooring, new Bay Window & gorgeous Kitchen with Stainless Steel Appliances fully included in the purchase of this home. A Fenced backyard with concrete pad and shed makes hosting get togethers this summer a breeze! Located close walking distance to Tennis Courts, Parks and Trails and close driving distance to the luxe White Oaks Resort as well as tons of Niagara activities & shopping outlets! The private attached garage is a lovely addition to keep your car safe during Canadian winters or to turn into a workshop! The home features a water filtration system, Nest Thermostat and central vacuum as well as owned newer: Hot Water Tank (2017), A/C and Furnace (2018). Roof comes with transferable warranty that still has 10+ years left on it. Lastly, rest assured knowing that your family is safe & secure with Alarm System installed ! Home has possibility for fourth bedroom in the basement ! (id:59911)
Revel Realty Inc.
72 Hill Drive
Trent Lakes, Ontario
Welcome to a lovely neighbourhood on Lower Buckhorn Lake, a part of the Trent Severn Waterway giving you unlimited boating, swimming and fantastic fishing. Offering a well-maintained bungalow hosting an open concept kit/din/living area with walk out to a lakeside deck. This home has 3 bedrooms (one being used as an office), primary bedroom has a walk-out to your own lakeview deck, 4pc bathroom, main floor laundry and a closed in porch for walk in convenience. Lots of storage in the full size, full height crawl space. Outside the grounds have perennial gardens and tall mature trees giving you privacy. Tiered decking for entertaining lets you enjoy the breath-taking view while listening to nature. 96 feet of southern exposure on a large lot with lots of room to do more! Truly a Muskoka feel. Located on a municipal year-round road just minutes from the hamlet of Buckhorn offering dining, shopping, a pharmacy, post office, hardware store and medical building. Move in ready for your family to enjoy! Come and rejuvenate. (id:59911)
Ball Real Estate Inc.
5380 Salem Road
Burlington, Ontario
Welcome to 5380 Salem Road, a beautifully updated sidesplit in the family-friendly Pinedale neighbourhood. Step into the bright & spacious main level featuring an open-concept layout with new flooring, updated pot lights, & stylish lighting fixtures throughout. Stunning renovated kitchen (2020) complete with quartz island, custom cabinets, SS appliances, & tile backsplash (2022). An engineered beam was installed to create a seamless, airy flow between the living, dining, & kitchen spaces. Upstairs offers three generously sized bedrooms, all freshly painted with refinished floors, plus an updated 4pc bath (2019). The ground level boasts a large family room with garage access & a walkout to a freshly painted 3-season sunroom overlooking a fully fenced backyard with an above-ground pool & deck. Basement offers a 3pc bath, laundry area, ample storage, & versatile rec room just waiting for your finishing touches. Exterior upgrades include house paint, brick staining, a redesigned front garden with perennials, hydrangeas, & Japanese maple. A new fence across the full front with lighted caps (2024) & freshly repaved driveway (2024) add to the impressive curb appeal. Boulevard trees were planted in 2021 & 2023. Notable updates: Furnace (2019), some windows (2019), hot water heater (2020 - rental). All this in a prime location, walking distance to parks, schools, shopping, & just minutes to highways & Appleby GO. A perfect home for families & commuters alike. (id:59911)
RE/MAX Escarpment Realty Inc.
16 Concord Place Unit# 431
Grimsby, Ontario
Modern 1-Bedroom Condo by the Lake! Welcome to carefree lakeside living in this beautifully maintained 1-bedroom condo, perfectly located just steps from the waterfront! This bright and open unit has the ideal blend of comfort and convenience — perfect for first-time buyers, downsizers, or savvy investors. Enjoy a stylish kitchen with modern finishes, a cozy living area filled with natural light, and a spacious bedroom with ample closet space. Step outside and soak in the lake breeze or head down to the recreation room, take a dip in the pool, or host a get-together in the party room — all just an elevator ride away! Building Highlights: Prime lakefront location, Recreation room, indoor pool, & party room, Well-maintained and secure building, easy access to walking trails, parks, shops, and transit. Don’t miss this chance to live by the water and enjoy the lifestyle you've been dreaming of! (id:59911)
RE/MAX Garden City Realty Inc.
201 North Park Boulevard
Oakville, Ontario
Welcome to 201 North Park Boulevard in Oakville with 2532 Square feet of living space - a beautifully maintained family home situated on a premium oversized lot with basement lookout windows. Offering 4 spacious bedrooms plus a dedicated office for working from home, this home blends comfort and functionality. The main level features hardwood flooring throughout, upgraded tile finishes, elegant pot lights across the main floor and exterior, and stylish zebra blinds and California shutters. A separate room on the main floor is enclosed with French glass doors, perfect as a family room or formal dining area or office. The gourmet kitchen boasts a centre island, ceramic backsplash, KitchenAid stainless steel appliances including an induction stove and double oven, and ample cabinetry for extra storage. The living room is warm and inviting with a custom accent wall, a fireplace with a wooden mantle, and expansive windows that food the space with natural light. Upstairs, the generously sized bedrooms offer plenty of natural light. The home includes 3 full bathrooms and a powder room, ideal for a growing family. The 2nd floor nook can be used as an additional office space. Additional features include a garage door opener with remote, an unfinished basement with a separate side entrance, and beautifully landscaped front, back, and side yards complete with a gazebo. With 3 driveway parking spaces plus a 2-car garage, there's room for all your vehicles. Located just steps from Dundas Market Square, Lions Valley Park, scenic trails, community centres, hospitals, and schools this is luxury family living at its finest! (id:59911)
RE/MAX Aboutowne Realty Corp.
55 Burns Circle
Barrie, Ontario
LOCATION, LOCATION, LOCATION a semi-detached on one of the largest lots on the street with full privacy and miles of walking trails at your disposal. With plenty of parking out front we welcome you to 55 Burns Circle. Many updates have been done from replaced doors and handles, updated kitchen cabinets and hardware, new kitchen counter, sink and faucet, beautiful appliances, updated flooring on the main floor. Nice bright space with loads of natural light. Sliding door to bring you onto a resealed deck as you enjoy a yard that is over 167 feet deep, but truly keeps going and going as it backs onto a ravine. Amazing privacy. Upstairs there are 3 nicely sized bedrooms with a fully remodelled 4pc bath. The basement features new basement flooring. An oversized window which provides great natural light. Studio/office could be set up as a second full bath as plumbing is available on the opposite wall where the laundry is. Other updates include: Back Sidewalk way flagstone/ pebble /Front door- added window /Basement window updated / Fire alarms updated / New garage door spring/pads / Outdoor light fixtures /Added outdoor outlet. No rental items in this property. Furnace /AC/ HWT all replaced in 2022. This is great starter or downsize home or a wonderful investment property. (id:59911)
RE/MAX West Realty Inc.
1330 Blanshard Drive
Burlington, Ontario
Welcome to 1330 Blanshard Drive, in the desirable Tansley neighbourhood of North Burlington! This beautiful freehold townhome features 2 bedrooms, 2.5 bathrooms & just over 1400 sq.ft. of above grade living space. Step inside off the front porch, to a spacious main floor living room / dining room area. Into the galley-style kitchen you’ll find bright, white cupboards with ample counter & cupboard storage. Right off the kitchen you'll head outside to your backyard oasis with patio, pergola, shed and beautifully maintained gardens. Interior garage access is conveniently located near the front door along with a 2-piece powder room. Heading upstairs, is the spacious primary bedroom with a 4-piece ensuite & walk-in closet. You’ll also find an additional well-sized bedroom, a spacious 4-piece main bathroom, & upstairs laundry room. Down in the finished basement is a large rec room with plenty of space for an office or an additional bedroom set-up. Close to retail, restaurants, schools, public transit & highway access, it’s time to join family friendly Tansley community & call this townhouse your home! (id:59911)
Coldwell Banker Community Professionals
39 Strathearne Avenue
Hamilton, Ontario
Enjoy this brick bungalow with significant updates already completed. In July 2022 the furnace and central air conditioning were replaced. In July 2024 a new electrical panel was installed with breakers. In June 2020 shingles and eaves troughing were replaced on both the home and the detached garage. The large family room addition could be easily converted to a primary bedroom. It overlooks the backyard and has a door for direct access to outside and the garage. The entrance has a front vestibule leading to a bright living and dining room with hardwood flooring. There are two bedrooms separated by a 4-piece bathroom. The basement has a finished recreation room ideal for family time. Also, downstairs is the laundry area. The utility room features a workbench and lots of storage space. The fenced backyard has a patio, perennial flowers, grassed area and a detached garage. Located close to shopping and transit. (id:59911)
Apex Results Realty Inc.
18 Windermere Court
Guelph, Ontario
**For Sale: Stunning Semi-Detached Home with In-Ground Pool ** Experience modern living in this impeccably maintained semi-detached home, boasting nearly 1500 sqft of elegant living space. With 3 bedrooms and a host of recent upgrades, this home is move-in ready and perfect for comfortable, contemporary living.**Recent Upgrades:****2021:**- New wood deck, patio stones, pool heater, pool pump, and automatic pool vacuum for effortless outdoor entertainment.- State-of-the-art LG washer and dryer for your laundry needs.**2022:**- New eaves, downspouts, leaf-guard system, and soffits for superior protection and curb appeal.- Energy-efficient LED motion sensor driveway light and whole-house LED lighting upgrade.- Brand new kitchen featuring modern cupboards, drawers, counter, sink, and faucet.- New main level flooring with durable and stylish vinyl plank.**2023:**- New powder room vanity for a fresh, modern touch.**2025:**- Fresh interior paint throughout, including walls, trim, and ceilings.- New baseboards for a polished look. New pool filter for easy pool maintenance.- New LG dishwasher and range hood for a seamless cooking experience.- Bath Fitter tub insert, shower walls, trim, and spout for a luxurious bathroom upgrade.- New shingles on the house and shed for enhanced durability and aesthetic appeal.- New water heater for reliable hot water. New Sump pump. This home combines modern amenities with a convenient location, making it an ideal choice for families or those seeking a low-maintenance lifestyle. Don't miss out on the opportunity to own this beautifully upgraded semi-detached home with an in-ground pool, perfect for entertaining and relaxing. Contact us today to schedule a viewing! (id:59911)
Realty Executives Edge Inc
638260 Prince Of Wales Road
Mulmur, Ontario
Just under 12 acres on prestigious Prince of Wales Road in Mulmur, surrounded by executive country estates and nestled within the Niagara Escarpment Biosphere. This peaceful rural retreat offers stunning southern views over rolling meadows and a rare opportunity to enjoy country living today with the option to build your dream home tomorrow. The existing 1-bedroom, 2-bath home was built in 2005 with solid construction and a metal roof. Currently, the living space is located on the second level, while the main floor-finished and used for a home business-could easily be repurposed as additional living space or bedrooms. The home is ideally sited at the highest point of the property, capturing expansive views and golden sunsets that light the sky in shades of purple, orange, and red. To the north, a seasonal pond and wetland attract butterflies, birds, and an evening symphony of crickets and frogs-adding to the natural beauty and serenity of the setting. For equestrian enthusiasts, the property features two horse stalls, a tack room, and a separate shelter-perfect for a small-scale hobby farm. While not directly on the Bruce Trail, access is just down the road, offering incredible hiking and outdoor adventures nearby. Additional features include a wood stove, forced air gas heating, central air conditioning, a drilled well with 5 GPM flow rate, UV water purification system, and buried hydro. This is an ideal rural escape in one of Mulmur's most desirable locations. (id:59911)
Chestnut Park Real Estate
315421 6 Highway
Chatsworth, Ontario
Experience the perfect blend of country serenity and modern living on this exceptional 100-acre hobby farm, ideally located just minutes from Williamsford and only 25 minutes south of Owen Sound. With approximately 20-25 acres of workable land, the property is ideal for a variety of agricultural ventures, from hobby farming to more focused operations. At its heart is a striking 40' x 56' barn, surrounded by fenced pastures and lush gardens, ideal for livestock, equipment storage, or future expansion. Nature lovers will appreciate the remaining acres, which offer a diverse landscape of forested areas, scenic trails, and tranquil wetlands. Enjoy direct access to the Negro Lakes Conservation Area at the rear of the property perfect for hiking, paddling, wildlife watching, or quiet reflection by the water. The beautifully restored red brick farmhouse combines timeless character with modern upgrades. The custom kitchen features high-end appliances, a large freestanding island, and an open layout built for entertaining. The cozy family room, thoughtfully designed additions, and three generous bedrooms provide both comfort and functionality. The primary suite offers a private deck and a spa-like ensuite with a freestanding tub, your personal retreat after a long day. The partially finished lower level offers great potential for added living space or customization. Outdoor features include a circular driveway, stamped concrete patio, hot tub, oversized fire pit, and a charming gazebo, creating a perfect setting for relaxation and entertaining, all surrounded by the beauty of the countryside. Whether you're dreaming of starting a small farm, living sustainably, or simply soaking in the peace of rural life, this one-of-a-kind property delivers unmatched potential in an idyllic setting. Don't miss the opportunity to own this rare and remarkable countryside escape. (id:59911)
Century 21 In-Studio Realty Inc.
30 Powell Street W
Guelph, Ontario
Blending timeless character with upscale finishes, this downtown Guelph home is one you'll love! From the moment you step into the mudroom complete with custom cabinetry, & heated floors you'll appreciate the thoughtful craftsmanship throughout. At the heart of the home, the kitchen is a true showstopper. Drenched in natural light from skylights & oversized patio doors, this space balances style and function effortlessly. The eat-in layout features a walk-in pantry, abundant cabinetry and high end appliances. The main floor also offers a flexible bedroom paired with a full 4-piece bath perfect for guests, a home office, or multigenerational living. The living room is bright and welcoming, anchored by a sleek Centura gas fireplace that adds warmth on chilly days. Tucked away on the main level is a dreamy primary retreat, featuring a cozy window seat and a luxurious 5-piece ensuite with wall-to-wall cabinetry and spa-inspired finishes. Upstairs, three spacious bedrooms each with custom California Closets share a beautifully updated 5-piece bathroom with heated flooring for added comfort. The fully finished basement expands your living space with a generous rec room, 2-piece bath, custom Murphy bed for overnight guests, and a large storage room. Recent upgrades include waterproofing and a commercial-grade dehumidifier, ensuring a dry, comfortable space year-round. On the roof, solar panels provide the owners with a regular credit on their hydro bills an energy-efficient bonus that adds long-term value. Outside, the backyard is a private retreat with a large patio, pergola, gas line for a BBQ or fire pit, hot/cold water access, and a spacious shed. Located just steps from Victory Public School and Exhibition Park and minutes from downtown Guelph you'll love the sense of community and convenience. The driveway fits up to three vehicles and includes an EV charging station. (id:59911)
Coldwell Banker Neumann Real Estate
135 St. David Street N
West Perth, Ontario
Step into a timeless haven with this charming 104-year-old 2.5 storey family home with 5 bedrooms and over 2800 sq.ft of living space in the heart of Mitchell, a true testament to enduring architectural elegance. Nestled on a beautifully landscaped lot, this property exudes character and warmth, inviting you to create new memories within its walls. The home's rich history is evident in the beautifully preserved period details, including stunning oak hardwood floors, an ornate fireplace, and beautiful wood work. A spacious and light-filled interior features well-maintained rooms that offer ample opportunities for comfortable living and entertaining including a main floor bedroom. The 1987 addition of the sunroom/office, along with main floor laundry & 3 piece bath, has sliding glass doors that open onto a huge wrap around back deck with built-in seating. Upstairs, there are four spacious bedrooms, with a full bathroom and a walk-up attic (33ftx32ft, 10ft ceiling) offering potential for future finishing. The location of this home is very central to downtown, parks, arenas and schools. The mature trees and lush greenery surrounding the home provide a peaceful outdoor retreat, perfect for enjoying a leisurely afternoon. Discover the perfect blend of history and contemporary living in this centrally located exceptional property. Please note zoning is R2/4SC (Secondary Commercial) due to the property's proximity to Mitchell's downtown core. (id:59911)
Sutton Group - First Choice Realty Ltd.
690 Mountain Street
Dysart Et Al, Ontario
Welcome to this character-filled 1920s gem nestled right in the vibrant town of Haliburton. Offering the perfect blend of vintage charm with modern convenience, this spacious 5-bedroom, 2-bathroom home is ideal for families, or those looking for a stylish retreat with plenty of room to grow. Begin your mornings or unwind in the evenings on the large covered front porch perfect for enjoying a coffee, reading a book, or simply watching the world go by. Inside, you'll find 10-foot ceilings and large windows in the living room, flooding the space with natural light. The updated kitchen features a walk-out to the backyard, leading to a generous terrace that is perfect for outdoor dining, entertaining, or relaxing in your private oasis. The basement is partially finished, offering additional space for a rec room, home gym, office, or play area giving you flexibility to customize the home to your needs. Modern upgrades throughout the home provide comfort and peace of mind, including a drilled well, town sewer, and 200 amp hydro service. The attached garage adds everyday convenience, while two large sheds offer plenty of storage for tools, gear, or seasonal items. Set on a beautifully landscaped lot with mature trees and towering 8-foot pampas grass, this property offers a rare combination of in-town living with a true sense of privacy and tranquility, just a short walk from shops, restaurants, Head Lake park, the Haliburton arena, and all other local amenities. This home offers unlimited possibilities; not only is it a perfect family home, but could easily be converted to a duplex for rental opportunity, a lovely bed and breakfast, or great for retirees wanting one floor living! A rare find in an unbeatable location; don't miss your opportunity to own a piece of Haliburton history. (id:59911)
Century 21 Granite Realty Group Inc.
1277 Grace Road
Minden Hills, Ontario
Nestled on nearly 3 acres of pristine land, this exquisite custom-built home offers a rare opportunity to enjoy serene waterfront living on Soyers Lake, part of a coveted 5-lake chain. With 330 feet of lakefront, this property boasts deep water right off the dock, perfect for boating, fishing, or simply relaxing by the water's edge.The home features 4 spacious bedrooms and 2.5 bathrooms, providing plenty of room for family and guests. A grand 2-storey great room with southern exposure fills the space with natural light, creating a warm and inviting atmosphere. The open-concept design is ideal for both intimate gatherings and large-scale entertaining, with a dedicated entertaining room to host unforgettable moments with loved ones.The gourmet kitchen is a chef's dream, featuring elegant granite countertops, sleek stainless steel appliances, and ample storage space. Whether you're preparing a casual meal or a lavish feast, this kitchen is designed to meet all your culinary needs. Adding to the home's appeal is a beautiful 4-season sunroom, perfect for enjoying the changing seasons in comfort. Whether sipping your morning coffee, reading a book, or simply taking in the breathtaking lake views, this sunroom is the ideal spot to relax year-round.In addition to its breathtaking views, the home is equipped with in-floor heating and central air conditioning for year-round comfort. The property also offers direct access to the water, allowing you to boat into the charming town of Haliburton for groceries or dinner, with fine dining options right on the lake.Located conveniently between Minden and Haliburton, this home combines the best of both worlds: peaceful privacy and easy access to local amenities. Whether you're enjoying the tranquility of the lake or exploring nearby attractions, this stunning property is truly a year-round retreat. (id:59911)
Century 21 Granite Realty Group Inc.
12 Bluffs View Boulevard
Ashfield-Colborne-Wawanosh, Ontario
Welcome to Huron Haven Village! Discover the charm and convenience of this brand-new model home in our vibrant, year-round community, nestled just 10 minutes north of the picturesque town of Goderich. This thoughtfully designed WOODGROVE B FLOORPLAN with two bedroom, two bathroom home offers a modern, open-concept layout. Step inside to find a spacious living area with vaulted ceilings and an abundance of natural light pouring through large windows, creating a bright and inviting atmosphere. Cozy up by the fireplace or entertain guests with ease in this airy, open space. The heart of the home is the well-appointed kitchen, featuring a peninsula ideal for casual dining and meal prep. Just off the kitchen is a lovely dining area which opens up to the living area. With two comfortable bedrooms and two full bathrooms, this home provides both convenience and privacy. Enjoy the outdoors on the expansive deck, perfect for unwinding or hosting gatherings. As a resident of Huron Haven Village, you'll also have access to fantastic community amenities, including a newly installed pool and a new clubhouse. These facilities are great for socializing, staying active, and enjoying leisure time with family and friends. This move-in-ready home offers contemporary features and a welcoming community atmosphere, making it the perfect place to start your new chapter. Don't miss out on this exceptional opportunity to live in Huron Haven Village. Call today for more information. Fees for new owners are as follows: Land Lease $580/month, Taxes Approx. $207/month, Water $75/month. (id:59911)
Royal LePage Heartland Realty
572 Louisa Street
West Grey, Ontario
Situated in a small community just a short drive from larger towns, this raised bungalow offers both comfort and convenience. With an attached double garage and a detached insulated shop measuring 30 x 40 feet, complete with hydro, cement floor, and plumbing for a bathroom, this property is perfect for those seeking ample space and functionality. Situated on a half-acre lot, the home benefits from having an elementary school next door, making it an ideal location for young families. The bungalow has seen several recent improvements, enhancing both its aesthetics and practicality. Updated features include a new sun deck for outdoor leisure, updated gutters and eaves for improved water management, new interior doors on the main floor for a fresh look, new lighting fixtures adding a modern touch, new toilet, flooring, and tub in the main bathroom, new trim and kitchen flooring for a contemporary feel, new kitchen countertop coming soon, new flooring in the main floor bedrooms, most of interior freshly painted for a clean and bright environment, and electrical panel inspected by a certified electrician for safety. The bright and open concept main living area is perfect for family gatherings and entertaining guests. The spacious primary bedroom includes a walkout to the deck, providing a serene spot for morning coffee or evening relaxation. Two additional good-sized bedrooms and a conveniently located laundry in the main floor bathroom complete the upper level. Downstairs, the generous-sized rec room features a cozy pellet stove, creating a warm and inviting atmosphere. The fourth bedroom, 3 pc. bath and ample storage space ensure that this home can accommodate all your needs. This raised bungalow, with its numerous upgrades and thoughtful design, provides a wonderful opportunity for families looking to settle in a welcoming community. (id:59911)
Exp Realty
21 Bluffs View Boulevard
Ashfield-Colborne-Wawanosh, Ontario
Welcome to Huron Haven Village! Discover the charm and convenience of this brand-new model home in our vibrant, year-round community, nestled just 10 minutes north of the picturesque town of Goderich. This thoughtfully designed WOODGROVE A FLOORPLAN with two bedroom, two bathroom home offers a modern, open-concept layout. Step inside to find a spacious living area with vaulted ceilings and an abundance of natural light pouring through large windows, creating a bright and inviting atmosphere. Cozy up by the fireplace or entertain guests with ease in this airy, open space. The heart of the home is the well-appointed kitchen, featuring a peninsula ideal for casual dining and meal prep. Just off the kitchen is a lovely dining area which opens up to the living area. With two comfortable bedrooms and two full bathrooms, this home provides both convenience and privacy. Enjoy the outdoors on the expansive deck, perfect for unwinding or hosting gatherings. As a resident of Huron Haven Village, you'll also have access to fantastic community amenities, including a newly installed pool and a new clubhouse. These facilities are great for socializing, staying active, and enjoying leisure time with family and friends. This move-in-ready home offers contemporary features and a welcoming community atmosphere, making it the perfect place to start your new chapter. Don't miss out on this exceptional opportunity to live in Huron Haven Village. Call today for more information. Fee's for new owners are as follows: Land Lease $604/month, Taxes Approx. $207/month, Water $75/month. (id:59911)
Royal LePage Heartland Realty
48 Harpur Drive
Northern Bruce Peninsula, Ontario
Escape to this meticulously updated two-story retreat in the heart of coveted Tobermory! Ideally positioned just moments from the vibrant energy of Little Tub Harbour and the charming downtown shops, this home offers an idyllic blend of convenience and tranquility, perfect for attracting vacationing guests. Inside, discover a haven of spaciousness and light, where newly renovated rooms invite relaxation and rejuvenation. The beautifully appointed, fully equipped kitchen, complete with brand-new appliances, is a culinary enthusiast's dream, ideal for creating memorable guest experiences. Four generously sized bedrooms provide ample space for accommodating families and groups. The living room boasts a charming wood stove with a brick accent, adding to the property's rental appeal. Ascend to the second-floor balcony, a serene sanctuary boasting picturesque landscape views, a perfect spot for guest relaxation. The modern four piece bathroom is conveniently located near the bedrooms. Don't let this exceptional opportunity to own a prime Tobermory rental investment with strong income potential slip away. (id:59911)
Royal LePage Royal City Realty
7 Jacob Gingrich Drive
Kitchener, Ontario
Nestled in the heart of Deer Ridge Estates, this exceptional home offers the perfect blend of luxury, function, and privacy. Set on a beautifully landscaped lot with mature trees, a saltwater pool, and a hot tub, it’s your personal oasis. Inside, the main level features hand-laid white oak hardwood flooring, plaster mouldings, and coffered ceilings. The gourmet kitchen is a chef’s dream with quartz countertops, Fisher & Paykel panel fridge and beverage drawers, Miele panel dishwasher, Wolf gas cooktop, double Wolf ovens, and custom CHERVIN cabinetry. Thoughtful additions include dual spice pull-outs, butcher block knife drawers, built-in recycling and garbage stations, and a built-in banquette for casual dining. A handcrafted white oak staircase with black iron railing leads to the upper level, where you’ll find four spacious bedrooms with white oak hardwood flooring, including a large primary suite with walk-in closet and ensuite. A conveniently located laundry room completes the upper floor. The fully finished basement is designed for entertaining and multi-generational living, with engineered waterproof flooring, a nanny/in-law suite, heated bathroom floor, private gym, large rec room with custom walnut media wall, cold cellar, and extra storage. Additional highlights: Main floor home office Three-car garage Saltwater pool and hot tub Private, landscaped backyard Heated basement bathroom flooring Durable engineered basement flooring This one-of-a-kind residence offers timeless elegance and modern luxury in one of the region’s most desirable neighborhoods. (id:59911)
Corcoran Horizon Realty
20 Bluffs View Boulevard
Ashfield-Colborne-Wawanosh, Ontario
Welcome to Huron Haven Village! Discover the charm and convenience of this brand-new model home in our vibrant, year-round community, nestled just 10 minutes north of the picturesque town of Goderich. This thoughtfully designed WOODGROVE B FLOORPLAN with two bedroom, two bathroom home offers a modern, open-concept layout. Step inside to find a spacious living area with vaulted ceilings and an abundance of natural light pouring through large windows, creating a bright and inviting atmosphere. Cozy up by the fireplace or entertain guests with ease in this airy, open space. The heart of the home is the well-appointed kitchen, featuring a peninsula ideal for casual dining and meal prep. Just off the kitchen is a lovely dining area which opens up to the living area. With two comfortable bedrooms and two full bathrooms, this home provides both convenience and privacy. Enjoy the outdoors on the expansive deck, perfect for unwinding or hosting gatherings. As a resident of Huron Haven Village, you'll also have access to fantastic community amenities, including a newly installed pool and a new clubhouse. These facilities are great for socializing, staying active, and enjoying leisure time with family and friends. This move-in-ready home offers contemporary features and a welcoming community atmosphere, making it the perfect place to start your new chapter. Don't miss out on this exceptional opportunity to live in Huron Haven Village. Call today for more information. Fees for new owners are as follows: Land Lease $580/month, Taxes Approx. $207/month, Water $75/month. (id:59911)
Royal LePage Heartland Realty
81 Church Street Unit# 1601
Kitchener, Ontario
Welcome to this bright and spacious 1130 sq. ft. corner unit at Wellington Place! Currently set up as 2 bedrooms and a den, this condo offers the flexibility to meet your needs. Boasting 1.5 bathrooms, including an ensuite, and an open-concept kitchen that flows seamlessly into the living and dining areas with a walkout to balcony with stunning views of the downtown city. This home is perfect for both everyday living and entertaining. The unit has been nicely updated, featuring high-quality finishes throughout, including ceramic tile, laminate flooring, and cherry-finish maple kitchen cabinetry. With 5 included appliances and in-suite laundry, this unit is both stylish and functional. Enjoy the convenience of a spacious enunite storage room, and make use of the fantastic amenities, including an indoor pool, sauna, his and her showers by the excerise room, library, party room, locker area, and underground parking. The location is ideal, with a short walk to the Kitchener Market, Victoria Park, Blues feast, the new court house, Downtown, and the LRT, offering easy access to shopping, dining, work and entertainment. Condo fees cover building insurance, central air, heat, hydro, exterior maintenance, parking, garbage removal, water, and property management, ensuring a worry-free lifestyle. (id:59911)
RE/MAX Real Estate Centre Inc.
22 Bluffs View Boulevard
Ashfield-Colborne-Wawanosh, Ontario
Welcome to Huron Haven Village! Discover the charm and convenience of this brand-new model home in our vibrant, year-round community, nestled just 10 minutes north of the picturesque town of Goderich. This thoughtfully designed WOODGROVE B FLOORPLAN with two bedroom, two bathroom home offers a modern, open-concept layout. Step inside to find a spacious living area with vaulted ceilings and an abundance of natural light pouring through large windows, creating a bright and inviting atmosphere. Cozy up by the fireplace or entertain guests with ease in this airy, open space. The heart of the home is the well-appointed kitchen, featuring a peninsula ideal for casual dining and meal prep. Just off the kitchen is a lovely dining area which opens up to the living area. With two comfortable bedrooms and two full bathrooms, this home provides both convenience and privacy. Enjoy the outdoors on the expansive deck, perfect for unwinding or hosting gatherings. As a resident of Huron Haven Village, you'll also have access to fantastic community amenities, including a newly installed pool and a new clubhouse. These facilities are great for socializing, staying active, and enjoying leisure time with family and friends. This move-in-ready home offers contemporary features and a welcoming community atmosphere, making it the perfect place to start your new chapter. Don't miss out on this exceptional opportunity to live in Huron Haven Village. Call today for more information. Fees for new owners are as follows: Land Lease $619/month, Taxes Approx. $207/month, Water $75/month. (id:59911)
Royal LePage Heartland Realty
126 Cooper Street
Cambridge, Ontario
Welcome to 126 Cooper Street — a beautifully restored granite century home where timeless charm meets modern function in the heart of Hespeler Village. With nearly 3,800 sq ft of finished living space and three self-contained units, this home offers unmatched flexibility for multi-generational living, work-from-home setups, or mortgage-offsetting rental income. Inside, you’ll find soaring 8'8 ceilings, updated flooring, open-concept layouts, and stylish contemporary finishes. Each unit is bright and airy, filled with natural light, and thoughtfully designed for comfort and independence. All units have their own kitchens, bathrooms, and private outdoor spaces — making it ideal for extended families or tenants alike. The backyard is built for enjoyment: soak in the hot tub, host under the tiki bar, or relax on one of the expansive decks surrounded by mature trees and complete privacy. The oversized 2-car garage and extended driveway provide parking for 8+ vehicles, plus bonus laneway access for toys or trailers. There’s even potential to expand with a rooftop deck over the garage. Walk to Hespeler’s historic downtown — known for its cafes, restaurants, and shops — or hop on the 401 in minutes for easy commuting to KW, Guelph, Milton, or the GTA. This is your chance to own a move-in-ready century home where all the work is done — just bring your vision and enjoy the lifestyle. (id:59911)
Exp Realty
4747 Third Avenue
Niagara Falls, Ontario
Welcome to 4747 Third Avenue, a beautiful bungalow in a quiet, central Niagara Falls neighbourhood. Inside, you'll find a bright and inviting main floor with a spacious open-concept living and dining area, hardwood flooring, and a modern spacious kitchen with plenty of storage and counter space. The main floor also features a generous primary bedroom and a full bathroom, offering convenient one-floor living. Upstairs, a generously sized finished attic space that can easily be used as a third bedroom offering privacy and includes its own two-piece ensuite bathroom. The basement features a clean, open layout with laundry, storage, and a second full bathroom, offering additional flexibility for future finishing. Step outside to a fully fenced backyard with a raised deck, lower patio, and plenty of green space for entertaining or relaxing. In addition to the fully insulated studio, the yard also includes a well-built storage shed with a ramp perfect for lawn equipment, tools, or seasonal storage. Located just minutes from the Niagara Parkway trails, downtown amenities, the GO station, and all that Niagara Falls has to offer, this home combines charm, functionality, and location. A unique opportunity you wont want to miss. (id:59911)
Exp Realty (Team Branch)
18 Bluffs View Boulevard
Ashfield-Colborne-Wawanosh, Ontario
Welcome to Huron Haven Village! Discover the charm and convenience of this brand-new model home in our vibrant, year-round community, nestled just 10 minutes north of the picturesque town of Goderich. This thoughtfully designed WOODGROVE B FLOORPLAN with two bedroom, two bathroom home offers a modern, open-concept layout. Step inside to find a spacious living area with vaulted ceilings and an abundance of natural light pouring through large windows, creating a bright and inviting atmosphere. Cozy up by the fireplace or entertain guests with ease in this airy, open space. The heart of the home is the well-appointed kitchen, featuring a peninsula ideal for casual dining and meal prep. Just off the kitchen is a lovely dining area which opens up to the living area. With two comfortable bedrooms and two full bathrooms, this home provides both convenience and privacy. Enjoy the outdoors on the expansive deck, perfect for unwinding or hosting gatherings. As a resident of Huron Haven Village, you'll also have access to fantastic community amenities, including a newly installed pool and a new clubhouse. These facilities are great for socializing, staying active, and enjoying leisure time with family and friends. This move-in-ready home offers contemporary features and a welcoming community atmosphere, making it the perfect place to start your new chapter. Don't miss out on this exceptional opportunity to live in Huron Haven Village. Call today for more information. Fees for new owners are as follows: Land Lease $580/month, Taxes Approx. $207/month, Water $75/month. (id:59911)
Royal LePage Heartland Realty
16 Bluffs View Boulevard
Ashfield-Colborne-Wawanosh, Ontario
Welcome to Huron Haven Village! Discover the charm and convenience of this brand-new model home in our vibrant, year-round community, nestled just 10 minutes north of the picturesque town of Goderich. This thoughtfully designed WOODGROVE B FLOORPLAN with two bedroom, two bathroom home offers a modern, open-concept layout. Step inside to find a spacious living area with vaulted ceilings and an abundance of natural light pouring through large windows, creating a bright and inviting atmosphere. Cozy up by the fireplace or entertain guests with ease in this airy, open space. The heart of the home is the well-appointed kitchen, featuring a peninsula ideal for casual dining and meal prep. Just off the kitchen is a lovely dining area which opens up to the living area. With two comfortable bedrooms and two full bathrooms, this home provides both convenience and privacy. Enjoy the outdoors on the expansive deck, perfect for unwinding or hosting gatherings. As a resident of Huron Haven Village, you'll also have access to fantastic community amenities, including a newly installed pool and a new clubhouse. These facilities are great for socializing, staying active, and enjoying leisure time with family and friends. This move-in-ready home offers contemporary features and a welcoming community atmosphere, making it the perfect place to start your new chapter. Don't miss out on this exceptional opportunity to live in Huron Haven Village. Call today for more information. Fees for new owners are as follows: Land Lease $580/month, Taxes Approx. $207/month, Water $75/month. (id:59911)
Royal LePage Heartland Realty
888 Green Mountain Road E
Stoney Creek, Ontario
Explore this value-packed two-bedroom country bungalow, situated nicely on a spacious corner lot of over half an acre. Just minutes from Elfrida, you'll have easy access to a variety of shopping amenities. This home beautifully combines rural living with urban conveniences, making it an ideal choice for first-time buyers or those looking to downsize. Inside, you'll find two main-level bedrooms and a beautifully renovated bathroom. The spacious living room boasts plenty of natural light, while the eat-in kitchen is perfect for family gatherings. Hobbyists will appreciate the detached 24' x 24' two-car garage with almost 12-foot ceilings, equipped with a propane heater and a drop-down staircase leading to the loft for additional storage space. Recent updates within the last five years include new roof, propane forced-air furnace, vinyl siding, and renovated kitchen and bath. Does this rural retreat tick all the boxes on your wish list? Don’t miss the opportunity to make this your new home—call today and for your private tour! (id:59911)
RE/MAX Escarpment Realty Inc.
1554 Venetia Drive
Oakville, Ontario
Nestled in the highly sought-after Bronte neighbourhood, this beautiful 3-bedroom, 3-bathroom bungalow offers you the perfect layout, with open-concept kitchen, dining, and living areas bathed in natural light, creating a bright, welcoming space. Step out onto the deck just off the kitchen and enjoy views of the expansive backyard oasis, complete with a sparkling in-ground pool and hot tub, surrounded by lush gardens. The finished walkout basement provides extra living space with a family room, additional bedroom and bathroom, and plenty of storage. With ample parking and just steps from Coronation Park and scenic waterfront trails along Lake Ontario, this home is a true gem! (id:59911)
Keller Williams Edge Realty
4379 Longmoor Drive
Burlington, Ontario
This stunning, fully renovated 3-bedroom, 3-bathroom home offers modern living in a family-friendly neighborhood, nestled within the prestigious Nelson School catchment area. Featuring an open-concept main floor, the updated kitchen boasts sleek countertops, stainless steel appliances, and a stylish backsplash. A spacious office is perfect for remote work or study. The expansive rec room provides endless entertainment possibilities, from movie nights to game days, while the fenced backyard with a sparkling inground pool is ideal for outdoor gatherings. The side entrance adds in-law suite potential, offering flexibility for extended family or guests. Located in a quiet, welcoming community with parks, schools, and shopping nearby, this home is perfect for families looking to settle in a convenient yet peaceful area. Don't miss this rare opportunity to own a beautifully updated home with endless features and room to grow! (id:59911)
Keller Williams Edge Realty
9 Kathleen Avenue
South Bruce Peninsula, Ontario
Welcome to Your Lakeside Retreat on Georgian Bay. Wake up to the peaceful sounds of nature at 9 Kathleen Avenue, where your mornings begin with coffee on a large wrap-around deck and stunning expansive views of Georgian Bay. This 3-bedroom, 3-bathroom bungalow offers a perfect balance of indoor and outdoor living, featuring a spacious family room with a cozy wood-burning fireplace and an open-concept kitchen designed for entertaining. Just steps from the water, you can enjoy kayaking, swimming, and boating, or simply relax in the lakeside hot tub. The home has had many updates in the last 3 years: Furnace, HRV, central vacuum, UV light/water system updates, several window and doors, extensive washroom renovations, appliances, paint, garage wall redone with durable surface, insulation, stone veneer around exterior of home and more...ensuring a move-in ready experience. With lots of one level living space and a prime location close to Wiarton, you'll have easy access to the area's best beaches, trails, and amenities. Don't miss your chance to experience waterfront living at its finest, schedule your private showing today! *Waterfront road travelled between. (id:59911)
Keller Williams Realty Centres
164 Macnab Street N
Hamilton, Ontario
LOOKS LIKE A SEMI - BUT IT'S REGISTERED AS A DETACHED - WITH 10ft. HIGH CEILINGS! Welcome to this deceptively spacious home in the heart of Hamilton. While it may have the appearance of a semi, this solid all-brick home (currently covered with siding for added comfort) is officially registered as a detached property. Its the perfect blend of cozy character and urban convenience! Ideal for first-time buyers, investors, or renovators, this 4-bedroom, 2-bathroom residence offers incredible value and endless potential. With 1,544 sq. ft. across the main and upper levels, plus 375 sq. ft. of finished basement space, you'll enjoy a total of 1,919 sq. ft. of finished living area. Add in the 502 sq. ft. of unfinished space ready for your personal touch, and you're looking at a grand total of 2,421 sq. ft. of potential! Located just steps from Hamilton's top-rated restaurants, lively arts district, boutique shopping, and everyday amenities, this home makes city living effortless. You're a short walk from Pier 4 Park, Bayfront Park, waterfront trails, Jackson Square, and the GO Station, making commuting a breeze. Highway access is also just minutes away. Inside, the bright and airy layout features a generous living room, a separate dining room, and an eat-in kitchen ready for your updates. Not to mention the amazing 10 ft high ceilings across the main floor! The finished basement includes a cozy rec room and additional storage that could be easily converted back into a bedroom. With large principal rooms, parquet floors in the living and dining areas, and laminate throughout the upper floor and basement, this home has great bones and tons of charm. The level backyard is ideal for gardening, entertaining, or simply relaxing. With a bit of TLC, this hidden gem can become your dream home in one of downtown Hamilton's most desirable neighbourhoods. Don't miss your chance. Schedule a showing today! (id:59911)
Ipro Realty Ltd.
38 Brian Boulevard
Hamilton, Ontario
Welcome to your dream home nestled in the heart of Historic Waterdown Village! This custom-built, executive-style all-brick bungalow offers almost 5,000 square feet of beautifully finished living space, perfectly designed for entertaining clients, hosting friends and family, or relaxing with the grandkids. Step inside the grand front entryway and you'll immediately feel the quality and craftsmanship throughout. The upper level boasts brand-new wide plank 7.5 white oak flooring, leading you into the breathtaking great room with floor-to-ceiling built-ins, an oversized gas fireplace, and a custom baran entertainers dream! The chefs kitchen is a showstopper, outfitted with professional-grade Thermador appliances, a coffee bar, dedicated server area, and abundant custom cabinetry designed for both everyday living and effortless entertaining. Enjoy seamless indoor-outdoor living with direct access to a meticulously maintained backyard oasis, complete with a saltwater pool, lounging area, and mudroom with side door access ideal for summer gatherings.The gorgeous primary suite offers a private retreat with spa-inspired finishes, providing the perfect balance of luxury and comfort. Every inch of this home has been thoughtfully designed with no detail overlooked from the sophisticated layout to high-end finishes throughout. All you need to do is move in and enjoy! (id:59911)
International Realty Firm
2 Cora Drive
Kitchener, Ontario
Welcome to 2 Cora Drive, a beautifully well maintained street where homeowners take so much pride in their properties, located in the desirable Forest Heights neighbourhood of Kitchener! This spacious and well cared for 3 + 1 bedroom, 3 bathroom backsplit sits on a fully fenced, oversized lot (almost a 1/4 acre) and offers fantastic living space for families or investors alike. Enjoy a bright, functional layout featuring a large eat-in kitchen overlooking the family room with plenty of space for entertaining and a finished recreation room with a gas fireplace. The spacious primary bedroom includes a 4-piece ensuite and W/I Closet. Ample parking is available with a 1.5-car attached garage with a 3-car wide driveway (no more shuffling vehicles), PLUS a detached 2-car garage with it's own double wide driveway with access from Penelope Drive - perfect for car enthusiasts, hobbyists, or as a future shop! Zoned RES-2, this property offers exciting potential for additional dwelling units, making it ideal for multigenerational living or investment opportunities. This brick house has been well maintained: Furnace - 2015, Fridge - 2018, Roof on house - 2019, A/C & Water Softener - 2024. Located close to Waldau Woods Park with beautiful trails, schools, shopping at The Boardwalk, and major highways. Don't miss your chance to make this fantastic property your new home! (id:59911)
RE/MAX Twin City Realty Inc.
44 Wheeler Drive
Cambridge, Ontario
Beautifully Renovated Home in a Sought-After Location. This impeccably maintained home showcases numerous recent upgrades, including a new roof (2020) and a brand-new finished basement with a separate entrance from the garage (2024) ideal for an in-law suite or income potential. The interior features new flooring, fresh designer paint throughout, and upgraded front windows enhancing both comfort and curb appeal. Enjoy seamless indoor-outdoor living with a private, fully fenced backyard and a spacious deck perfect for entertaining or relaxing in your own oasis. No sidewalk on the driveway. Additional highlights include an interior garage entrance, a generously sized primary bedroom with a walk-in closet, and upgraded stainless steel appliances. Located steps from scenic ravine trails, adjacent to a park, and just minutes from top-rated schools, this property offers the perfect balance of modern living and convenience. A rare opportunity to own a versatile, move-in-ready home in one of the area's most desirable neighborhoods. (id:59911)
Royal Star Realty Inc.
20 Chestnut Drive
Guelph/eramosa, Ontario
Welcome to this spectacular bungaloft in the Noble Ridge community - an extraordinary home that's been extensively upgraded with refined details throughout. From the moment you enter the spacious foyer, you'll be greeted by soaring 9 ceilings, rich hardwood floors, elegant crown moulding and pot lights that set the perfect ambiance. The gourmet kitchen is a chefs dream featuring full-height cabinetry, beautiful granite countertops, built-in appliances and a large island ideal for entertaining. The open-concept great room impresses with a feature wall with custom built-ins, a cozy gas fireplace and ceiling speakers for an immersive experience. Step outside onto the expansive custom deck with retractable canopies and take in the breathtaking landscaping and peaceful surroundings. The luxurious main-floor primary suite includes a walk-in closet and a spa-like five-piece ensuite. Upstairs, a loft area offers a second bedroom, a four-piece bathroom and a bright office niche. The beautifully finished walk-out basement boasts a wet bar, another feature wall with a gas fireplace, more built-ins and access to a covered patio. This home is immaculate, thoughtfully designed and truly one-of-a-kind -- words simply cannot capture how special it is. 20 Chestnut Drive belongs in a magazine! RSA. (id:59911)
RE/MAX Escarpment Realty Inc.
142 Louise Street
Stratford, Ontario
Welcome to 142 Louise Street in Stratford — a beautifully renovated bungalow perfect for first-time buyers or those looking to downsize. This charming home is spacious yet cozy. Updated with fresh paint throughout. The main floor offers a bright and airy living space, a well-appointed kitchen, two comfortable bedrooms, and a functional 4-piece bath. Downstairs, enjoy a fully finished basement with brand new flooring. Tons of extra space here - an additional bedroom, 3-piece bathroom, a dedicated office, and a large rec-room. It’s ideal for entertaining or relaxing. Outside, the massive backyard provides the perfect space for outdoor enjoyment and includes a large shed for extra storage. This move-in-ready gem combines comfort and functionality in a quiet, family-friendly neighbourhood. (id:59911)
Exp Realty
172 Dalecroft Place
Waterloo, Ontario
Location, Location, Location!! Nestled in the heart of the prestigious and family-friendly Laurelwood neighbourhood, this top-to-bottom renovated home offers everything you could ask for. Ready to move in and situated on a quiet cul-de-sac, this family home features 4 spacious bedrooms and 3 bathrooms, including a bright master retreat with a vaulted ceiling and ensuite. Built in 1999 and boasting 2,000+ sq ft of finished living space, this home has been extensively upgraded with hardwood flooring throughout (carpet-free!), a renovated kitchen (quality appliances!), updated bathroom sinks, ceiling, roof shingles, and furnace. The finished basement includes a fourth bedroom, a generous living area, and a rough-in for a future bathroom. Families will appreciate being within the highly sought-after catchment area for Laurelwood Public School and Laurel Heights Secondary School, both top-rated by the Fraser Institute. Enjoy living walking distance to shopping, the University of Waterloo, Wilfrid Laurier University, and the YMCA. The fully fenced backyard, complete with a charming gazebo, is perfect for outdoor entertaining or quiet relaxation. This home offers privacy while being close to schools, universities, shopping, and transit—an excellent opportunity to move into the highly sought-after Laurelwood neighbourhood. Don’t miss this one. It won’t last long! (id:59911)
Exp Realty
409 Herkimer Street
Hamilton, Ontario
4 bedrooms, modern updates, classic charm and quiet Kirkendall West location, This is 409 Herkimer! Step through the front door and you will instantly feel the warmth and comfort of home. Highlighting the main level is a bright and sun filled open kitchen that was featured in the Globe and Mail. With stone counters, stainless steel appliances, warm hardwood flooring and access to your landscaped backyard, its no wonder this is the prime gathering spot for all. Up the stairs to your second level where you will find 3 bedrooms, 1 of which is being used as a dressing room, and a beautifully renovated washroom. Keep going up another flight of stairs, there's so much space in this home, and you're welcomed into the best combo room you can ask for plus another bedroom that's currently a home office. This is THE spot for cozy movie nights, getting lost in a book, or use the entire level to make a wicked teen retreat! But wait, there's more! Head downstairs to the partially finished basement where there's another washroom, finished area currently used as a yoga room and plenty of storage. Step outside into a newly fenced and landscaped back yard that's perfect for the kids and pooch to run and play while you enjoy the patio. A quick walk to Earl Kitchener Elementary, local shops on Locke and ideally situated for commuters wanting quick highway access. Come have a look, this home is as good as it sounds. (id:59911)
Royal LePage Signature Realty
1270 Newell Street
Milton, Ontario
Located in a highly desirable area of Milton, this beautifully maintained 4 bedroom semi-detached home offers unbeatable convenience—just minutes from James Snow Parkway, Highway 401, the GO Station, grocery stores, restaurants, and a movie theatre. The spacious eat-in kitchen boasts ample cabinetry and counter space, while the open-concept Great Room features hardwood floors, a cozy gas fireplace, and a walkout to the backyard complete with a shed. Hardwood stairs lead to the second floor, which includes three generously sized bedrooms. The primary bedroom offers a 4-piece ensuite with a separate tub and shower, while the second bedroom also enjoys its own 3-piece ensuite. The finished basement adds even more living space with a large bedroom and an additional 3-piece washroom. Located within walking distance to schools, rec centers, a library, and various shops and services, this home also features parking for three vehicles in the driveway. Set in a family-friendly neighborhood with excellent amenities and transit access, this gem won’t last long! (id:59911)
RE/MAX Real Estate Centre Inc.
116 Stuckey Avenue
Wilmot, Ontario
Welcome to 116 Stuckeya beautifully upgraded family home nestled in a sought-after neighbourhood with top-rated French Immersion schools. This 3-bedroom, 4-bathroom home offers the perfect blend of luxury, comfort, and functionality across three fully finished levels. From the moment you step inside, youre welcomed by rich hardwood floors, elegant pot lighting, and an open-concept layout designed for both daily living and upscale entertaining. The heart of the home is the gourmet kitchen, complete with granite countertops, stainless steel appliances, a double oven, and decorative columns that add timeless character. Upstairs, you'll find three generously sized bedrooms, all with hardwood flooring. The luxurious primary suite is a serene retreat, featuring a walk-in closet, skylight, and a spa-like 4-piece ensuite with a jetted tub. A sleek 3-piece guest bath and an upgraded laundry area with modern washer and dryer add to the thoughtful design. The versatile office/family room features a cozy gas fireplace and can easily be converted into a fourth bedroom perfect for guests, a growing family, or a quiet workspace. Outside, enjoy a beautifully landscaped backyard oasis with a pergola-covered deck, the front of the home showcases $25,000 in professional masonry and landscaping. Outdoor lighting is set on timers, offering effortless ambiance. The fully finished basement adds extra living space with custom lighting, a modern 3-piece bath, and generous storage. Mechanical updates include a refurbished furnace and new central A/C both in 2024. Additional features include remote-controlled lighting in the kitchen, basement, and primary bedroom. The 2-car garage offers overhead storage, rubber flooring, and MyQ garage door openers allowing control and monitoring from your smartphone with remote access and scheduling features. This exceptional home is move-in ready and designed for modern living. Don't miss your chance to make it yours. (id:59911)
Exp Realty
13 Bluffs View Boulevard
Ashfield-Colborne-Wawanosh, Ontario
Welcome to Huron Haven Village! Discover the charm and convenience of this brand-new model home in our vibrant, year-round community, nestled just 10 minutes north of the picturesque town of Goderich.This thoughtfully designed two bedroom, two bathroom home offers a modern, open-concept layout. Step inside to find a spacious living area with vaulted ceilings and an abundance of natural light pouring through large windows, creating a bright and inviting atmosphere. Cozy up by the fireplace or entertain guests with ease in this airy, open space. The heart of the home is the well-appointed kitchen, featuring a peninsula ideal for casual dining and meal prep. Just off the kitchen is a lovely dining area which opens up to the living area. With two comfortable bedrooms and two full bathrooms, this home provides both convenience and privacy. Enjoy the outdoors on the expansive deck, perfect for unwinding or hosting gatherings. As a resident of Huron Haven Village, you'll also have access to fantastic community amenities, including a newly installed pool and a new clubhouse. These facilities are great for socializing, staying active, and enjoying leisure time with family and friends. This move-in-ready home offers contemporary features and a welcoming community atmosphere, making it the perfect place to start your new chapter. Don't miss out on this exceptional opportunity to live in Huron Haven Village. Call today for more information. (id:59911)
Royal LePage Heartland Realty
46 Argyle Crescent
St. Catharines, Ontario
Charming detached bungalow located on a quiet, family-friendly residential street. This home features 3 bedrooms, 2 bathrooms, and an open-concept living and dining area. The full basement is partially finished and offers excellent potential for rental income, especially with a separate side entrance already in place. Enjoy a spacious backyard and ample parking, including a detached single-car garage. Conveniently situated near downtown St. Catharines, Brock University, and the Queen Elizabeth Highway. With endless possibilities, this property is ready to become your dream home. (id:59911)
RE/MAX Hallmark Corbo & Kelos Group Realty Ltd.



