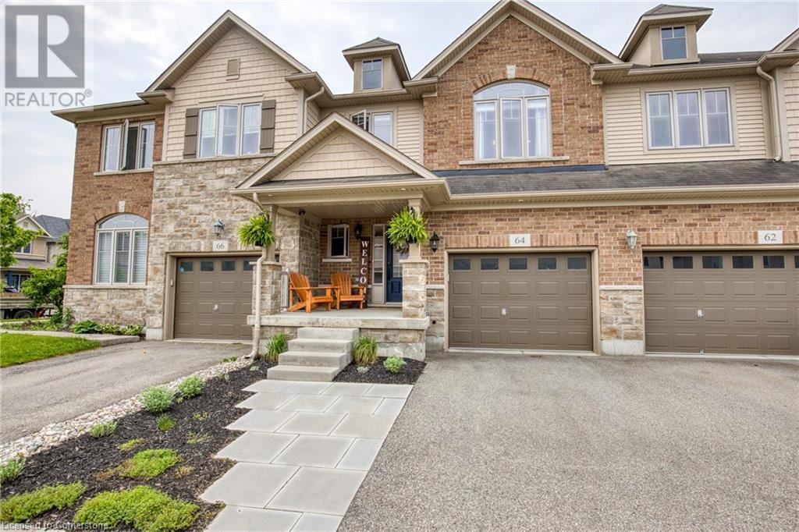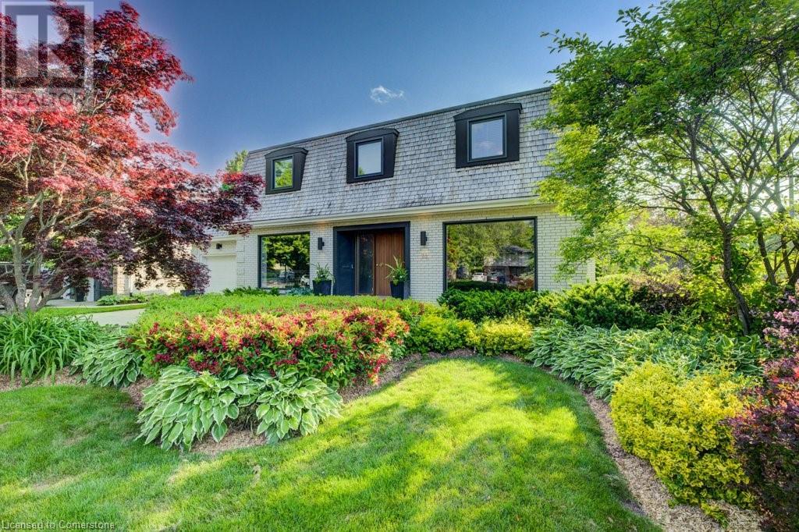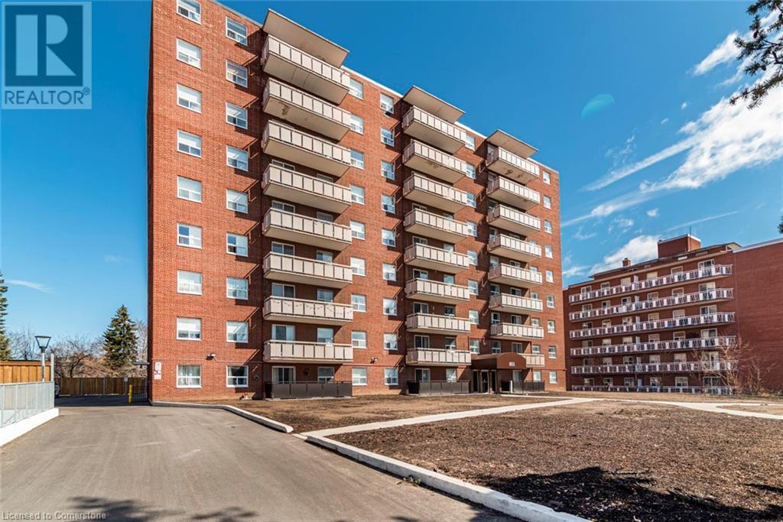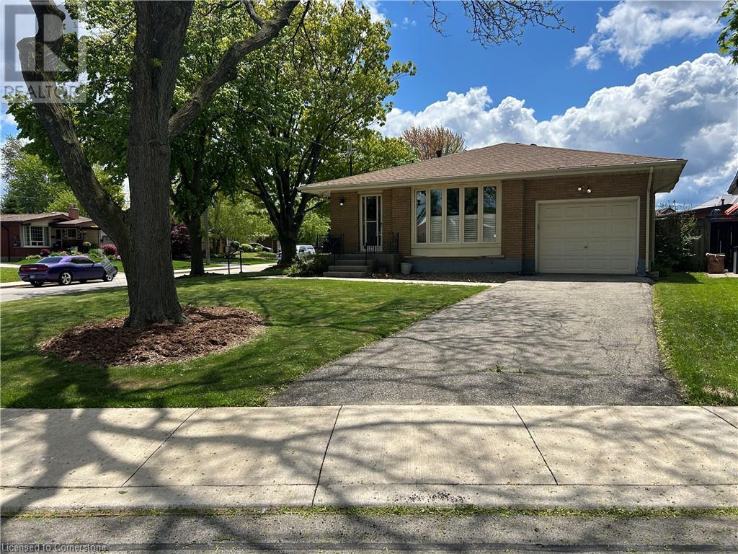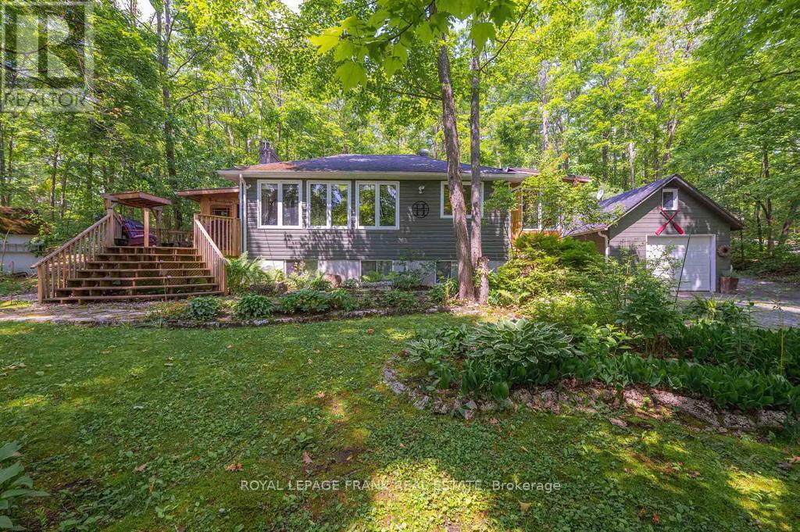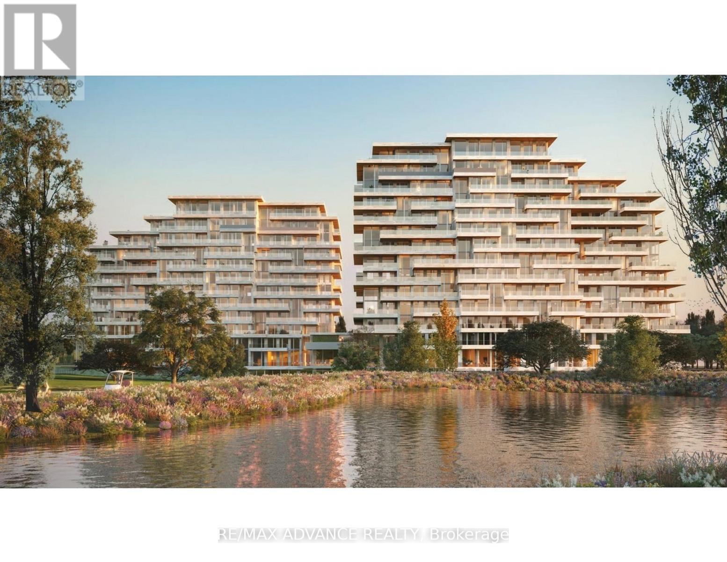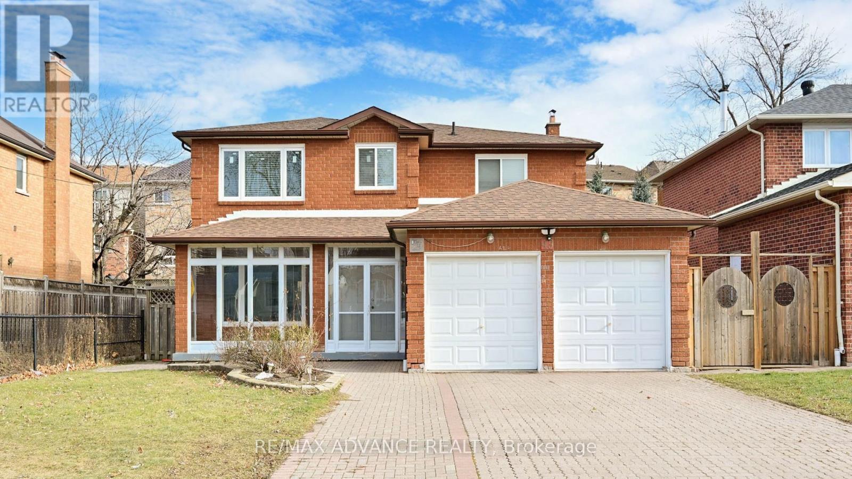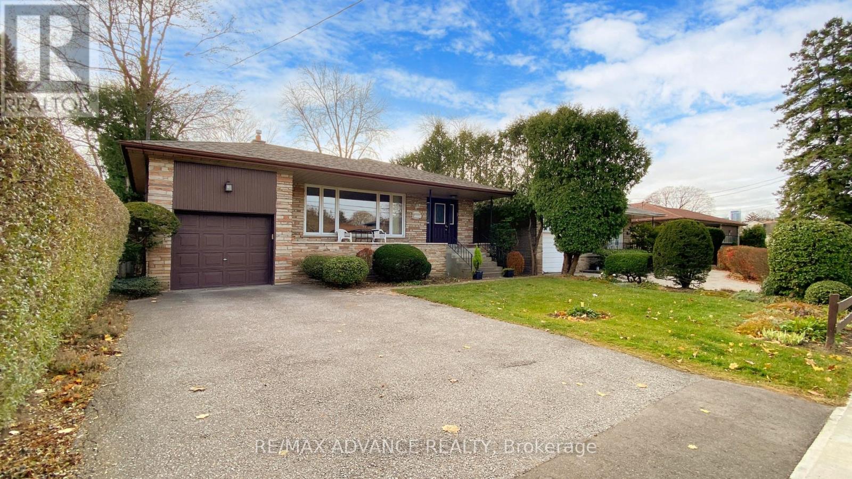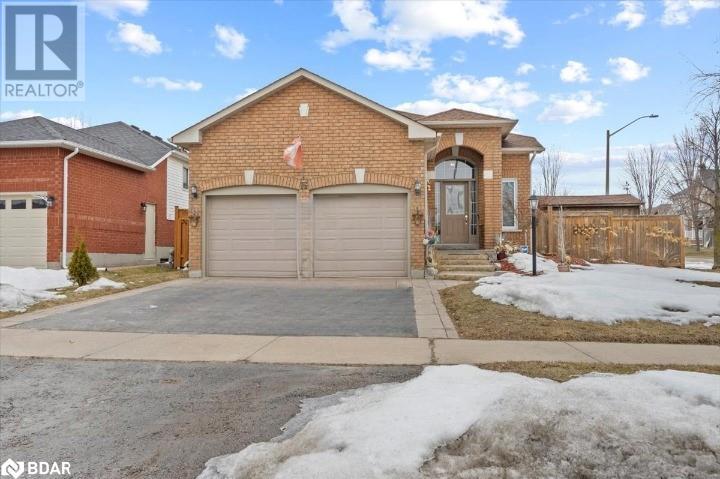Lot 6 North Ridge Terrace
Kitchener, Ontario
BACKING UNTO CHICOPEE WOODS, A HUGE pie shaped, serviced building lot in the brand new subdivision of Chicopee Heights! A hidden gem in Kitchener, an hour away from Toronto! Ideal for a large family with the perfect in-law suite potential .. the basement can possibly have its very own separate entrance. BUILD YOUR DREAM HOME & be a part of this up and coming community! Only 14 homes in the subdivision, wrapped around the brand new private road of North Ridge Terrace .. A modern upscale community backing onto Chicopee Park & Ski Hill, and all the walking trails! Chicopee Heights to be built by Hanna Homes! Exceptional community that will stand out in Chicopee neighborhood, a fantastic location that has it all: easy access to 401, 7 & 8 Hiways, shopping, schools, parks & protected green spaces. Snow removal, common elements& private garbage removal, $185 per month. Seeing is believing! Please click on the virtual tour video to Walk the subdivision ... also for floorplans and virtual tour of examples of houses to be built on lot 6, please contact Listing Agent. (id:59911)
Peak Realty Ltd.
Lot 7 North Ridge Terrace
Kitchener, Ontario
BACKING UNTO CHICOPEE WOODS, A LARGE serviced building lot in the brand new subdivision of Chicopee Heights! A hidden gem in Kitchener, an hour away from Toronto! Ideal for a large family with the perfect in-law suite potential .. the basement can possibly have its very own separate entrance. BUILD YOUR DREAM HOME & be a part of this up and coming community! Only 14 homes in the subdivision, wrapped around the brand new private road of North Ridge Terrace .. A modern upscale community backing onto Chicopee Park & Ski Hill, and all the walking trails! Chicopee Heights to be built by Hanna Homes! Exceptional community that will stand out in Chicopee neighborhood, a fantastic location that has it all: easy access to 401, 7 & 8 Hiways, shopping, schools, parks & protected green spaces. Snow removal, common elements & private garbage removal, $185 per month. Seeing is believing! Please click on the virtual tour video to Walk the subdivision ... also for floor plans and virtual tour of examples of houses to be built on lot 7, please contact Listing Agent. (id:59911)
Peak Realty Ltd.
64 Condor Street
Kitchener, Ontario
Get ready to fall in love! This is your opportunity to move into a beautifully updated executive freehold townhome situated in one of Waterloo Region’s most sought-after neighbourhoods—River Ridge Estates in Kiwanis Park. This immaculate home combines high-end finishes, thoughtful design, and an unbeatable location just steps from parks, trails, and top-tier amenities. Step inside to a welcoming front foyer leading into a gorgeous open-concept main floor. The chic kitchen features quartz counter tops with matching backsplash, stainless steel appliances and breakfast bar. Bright windows frame the living room and the adjoining dining room opens directly to the backyard deck showcasing your backyard retreat. A 2-piece bathroom completes the main level. Luxury vinyl plank and tile flooring flow throughout the entire home. Upstairs you will find 3-generously sized bedrooms, a 4-piece bathroom & a stunning primary bedroom featuring a luxurious 5-piece ensuite and large walk-in closet. The finished basement offers exceptional bonus living space with a rec room, dedicated wellness area - perfect for home workouts, yoga and relaxation, a versatile home office space & 3-piece bathroom. Step outside to your backyard retreat featuring a spacious deck - perfect for alfresco dining, entertaining or unwinding with the added convenience of direct access from the garage to the backyard. Enjoy the vibrant lifestyle of Kiwanis Park with its pool, splash pad, playground, dog park, and scenic walking trails—all just steps from your door. Located just minutes to top schools, shopping and all the amenities Kitchener-Waterloo has to offer, this home blends luxury and lifestyle in one perfect package. (id:59911)
The Realty Den
54 Burnt Ember Court
Kitchener, Ontario
Welcome to 54 Burnt Ember Drive! This large, well-maintained four-bedroom home offers over 2800+ sq ft of finished living space, including a finished basement, an in-ground pool, and direct access to nearby walking trails.The main floor offers an ideal layout for both day-to-day living and entertaining. The bright, spacious living room features large patio doors that open directly onto the deck and pool area, along with a gas fireplace to anchor the space. The kitchen includes a central island, plenty of storage, and flows easily into the dining room. A front sitting room adds flexibility for a home office or playroom. Main floor laundry and a two-piece bathroom add convenience right where you need it. Upstairs, the large primary suite is a true retreat! Complete with a recently added skylight, a spacious walk-in closet, and a large ensuite bathroom featuring a jacuzzi tub, separate shower, and double vanity. Three additional bedrooms and a full 3-piece bathroom offer ample space for family or guests, with large closets and natural light throughout. The finished basement adds even more functional living space with a large rec room, a full bar, a private office, and exceptional storage options! Outside, the fully fenced backyard is designed for relaxation and play. The large deck overlooks the in-ground pool, and mature trees add privacy. At the back of the property, you’ll find direct access to walking trails - a unique bonus that connects you to nature right from your backyard. Set on a quiet court in a family-friendly area of Kitchener, this home offers size, function, and location — all in one. BOOK A SHOWING TODAY! (id:59911)
Real Broker Ontario Ltd.
75 Somerset Crescent
Waterloo, Ontario
Welcome to this exceptional home in prestigious Westmount. This meticulously updated home celebrates its 1965 architectural roots and offers all the comforts of contemporary living on a quiet, family-focused cul-de-sac in sought after Westmount neighborhood. Updates throughout - from the newer kitchen and updated bathrooms, to the open gas fireplace in the living room and built-in bar in the den, designed for entertaining – creating an atmosphere of refined comfort. The curb appeal is stunning with a professionally landscaped front and back yard, featuring concrete driveway and walkways, lush gardens with in-ground sprinkler system and new natural stone patio. All windows and doors have been replaced throughout, in 2024 adding a modern element and bringing the outdoor vistas into the updated living areas. The heated slate floor in the sunroom provides year-round enjoyment and serves as the perfect transition to your private backyard oasis. This south-west facing outdoor paradise comes complete with a chic entertaining cabana bar and heated pool with a brand new liner (‘25) and updated equipment that ensures years of worry-free enjoyment and entertaining with family and friends. The finished basement thoughtfully expands your living space with a fourth bedroom, updated three-piece bathroom, mudroom, new laundry (24), plenty of storage, and recreation room with decorative fireplace – a spacious retreat for all ages. Just steps from Uptown Waterloo, Westmount Golf & Country Club, and some of the city's finest schools, this tree-lined cul-de-sac location offers the ideal balance of privacy and neighbourhood charm that defines what it means to live in Westmount. (id:59911)
RE/MAX Twin City Realty Inc.
831 Whitecap Avenue
Waterloo, Ontario
*Welcome to 831 Whitecap Avenue* Located in the heart of the family-friendly East bridge neighborhood, this beautifully updated 4-bedroom, 4-bathroom detached home offers the perfect blend of style, space, and convenience. The open-concept main floor is bathed in natural light and features a kitchen with stainless steel appliances, Granite countertop and seamless flow into the living and dining areas ideal for both everyday living and entertaining. Upstairs, the spacious primary suite boasts a 3-piece ensuite and walk-in closet, while two additional bedrooms share a well-appointed 4-piece bath. The fully finished basement adds versatility with an extra bedroom, full bathroom, and flexible rec room. Updates include 1. Furnace 2025 2.AC 2025 3. Fresh Paint 4. Wi-Fi Garage Door Opener 2025 5. Roof 2016 6. Flooring, Stairs and Railings 7. Light Fixtures. Take advantage of a prime location close to top-rated schools, parks, shopping, public transit, and major highways. This move-in-ready home truly has it all. (id:59911)
Homelife Miracle Realty Ltd.
77 Reverie Way
Kitchener, Ontario
Brand New ENERGY STAR® Certified Stacked Townhomes Near Sunrise Shopping Centre! Now leasing for August, September, and October move-ins. Enjoy 3 months of Rogers Internet FREE, plus exclusive discounts on Rogers TV and Internet services. Introducing The Huron — a modern 3-bedroom, 2-bath suite designed for comfort, style, and function. High ceilings, bright finishes, and an open-concept layout give this home a fresh, airy, brand-new feel the moment you walk in. The new kitchen is a chef’s dream, featuring sleek quartz countertops, subway tile backsplash, full-size stainless steel appliances, and an oversized island with generous storage, counter space, and breakfast bar seating. Premium hard surface flooring runs throughout the living area, kitchen, and bedrooms. The primary bedroom includes a walk-in closet and a private ensuite with a glass enclosed walk-in shower. Additional suite highlights include convenient in-suite laundry, energy-efficient LED lighting, an individually controlled thermostat for heating and cooling, and two private outdoor spaces — a welcoming front terrace and a quiet spot out back overlooking a serene pond. This thoughtfully designed community includes a brand new park with a playground, basketball court, and swings. Nature lovers will appreciate the nearby forest with new trails perfect for hiking, biking, or morning runs with your dog. Commuting is a breeze with quick and easy access to Highways 7 and 401. Sunrise Shopping Centre is just minutes away, offering big-box stores like Walmart, Home Depot, and Canadian Tire, along with fashion retailers including Old Navy, Mark’s, and Winners. Grab coffee at Starbucks or late night dinner at Kelsey’s — everything you need is just minutes away. One parking space is included. No additional parking is available. Utilities are extra. We are pet-friendly. **Please note: The images shown depict model suite and may not be an exact representation of the unit available. Interior finishes are the same. (id:59911)
Trilliumwest Real Estate Brokerage
191 Carroll Crescent
Cobourg, Ontario
A sun-filled bright detached home in Cobourg with 3 spacious bedrooms and 2 full wash rooms. It features with laminate and tile flooring, a fireplace in the family room, an inside door to the garage, backsplash in the kitchen. Good height with big above ground windows in the lower level. Big back yard. Very close to water and easily Accessible to all amenities. Please do not let Kitten go out. (id:59911)
Century 21 Green Realty Inc
151 E Gateshead Crescent E Unit# 129
Hamilton, Ontario
Beautifully Renovated 2-Storey Condo Townhouse! Move-in ready and fully renovated from top to bottom! This spacious 3 bed, 3 bath condo townhouse offers modern living at an affordable price. The open-concept main floor features luxury vinyl flooring, a stunning stone fireplace, and a bright kitchen with stainless steel appliances, waterfall quartz countertops, and walk-out to a private backyard. Upstairs boasts 3 generously sized bedrooms and a sleek 4-piece bathroom perfect for families or home office setups. The fully finished basement adds even more living space, including an updated 3-piece bath. Enjoy the perfect blend of style, space, and convenience in this turnkey home. Close to schools, shopping, parks, and transit. (id:59911)
Royal LePage Flower City Realty
5000 Des Jardines Drive
Burlington, Ontario
Welcome to This Rare Burlington Gem! Tucked into a quiet corner lot, this renovated-from-top-to-bottom townhome offers the space, privacy, and light typically reserved for detached homes. With only one shared interior wall and only connected to the neighbour at the garage and front bedroom, this one truly stands in a class of its own. Step inside and be greeted by an abundance of natural light streaming through every room – a rare feature for any townhome or even semi. The spacious main floor includes a rarely found private office, perfect for remote work. The chef-inspired kitchen boasts sleek stainless steel appliances, quartz countertops, and seamless flow into the open-concept living and dining areas. Upstairs, you'll find three generously sized bedrooms, including a primary bedroom that feels like a spa retreat – complete with a brand new luxurious 3 pieceensuite, oversized walk-in closet, and space to truly unwind. The large backyard offers plenty of room for entertaining, gardening, or simply relaxing, while the wrap-around covered porch provides the perfect spot for your morning coffee.Additional highlights include an extra-large basement storage room, two-cardriveway with no sidewalk, and meticulous maintenance throughout. All of this just steps from parks, top-rated schools, shops, restaurants, transit, and major highways – the ideal blend of tranquility and convenience. This is not your average townhome – it’s the lifestyle upgrade you’ve been waiting for. (id:59911)
Royal LePage Signature Realty
64 Brandon Road
Scugog, Ontario
Absolutely Beautiful Family Home! Fantastic Neighbourhood, Close to Park! Completely Remodelled Thru-out! Stunning Great Room Addition With Built-in Wall Unit, Vaulted Ceilings & Large Windows! Full Basement Under Addition Used as a Home Gym, Would be Ideal as a 4th Bdrm. Updated Kitchen with newer S/S Appliances and Walkout to Patio! Dining Rm off Kitchen With Wall Mounted Electric Fireplace and B/I Cabinets. Entrance to Garage with storage loft. Master Bdrm With W/I Closet, Good Size 2nd Bdm and Nursery. Renovated Main Bath With Glass Shower Doors. Finished Lower Level With Family Rm , Gas F/P & 3 Pc Bath, Pantry With B/I Shelving & Storage, Laundry and Exercise Rm. Updates: All New Windows (2020), Exterior Doors & Garage Door(2020), Water Softener(2019), Appliances(2020), Landscaping(2022), Main Bath(2022), Flooring & Trim 2nd Fl (2022), Addition(2023), Tankless on Demand HWH(2023). R/I TV Wall Mount above Fireplace in Living Rm behind picture. Private Fenced Yard. Direct Gas Hookup for BBQ. *****HOME SWEET HOME! LOCATED IN DESIRABLE PORT PERRY! ** This is a linked property.** (id:59911)
RE/MAX All-Stars Realty Inc.
29 Oxford Street
Hamilton, Ontario
Attention Investors & 1st Time Buyers! Spacious & Well Maintained 2 Storey Victorian Brick Home with In Law Suite. Improvements Over the Years Include Metal Roof Installed in 2019 with 50 Year Transferable Warranty & 15 Year Workmanship Warranty. 100 AMP Breakers. Eavestrough & Leaf Guard. Mostly Thermal Windows. Pot Lights. Hardwood Floors. Entertain in Your Maintenance Free Fenced in Yard with Deck & Concrete Patio. Large Shingled Roof Gazebo & Hot Tub. Great Walking Score! Steps to Countless Amenities Including the Downtown Core, West Harbour Go Station & Trendy James Street North. Minutes to 403 Highway, McMaster University, Dundurn Castle & Bayfront Park! Square Footage & Room Sizes Approximate. (id:59911)
RE/MAX Escarpment Realty Inc.
851 Queenston Road Unit# 404
Hamilton, Ontario
Welcome to 851 Queenston Rd, Unit 404, located in Lower Stoney Creek. This move-in-ready, three-bedroom condo offers exceptional value with two underground parking spots - a rare find. The bright and spacious layout includes a kitchen, dining area, and in-suite laundry, making daily living convenient and comfortable. The primary bedroom features a walk-in closet and private two-piece ensuite bathroom. The unit has been freshly painted and includes updated plumbing and new toilets. Stylish laminate flooring and modern stainless steel appliances, including a washer, dryer, fridge, stove, dishwasher, and microwave, add to the home's appeal. Step out onto your private balcony and enjoy scenic views of the Escarpment, providing a peaceful retreat. The building itself has seen several recent upgrades, including updated underground parking, refreshed front landscaping, a revamped back parking lot, and improved elevators. This condo is ideally situated just minutes from the Redhill Expressway, with easy access to the QEW and the upcoming Confederation GO Station, making commuting simple and efficient. You'll also be within walking distance of Eastgate Square, Redhill Library, and a variety of shopping, dining, and entertainment options. Don't miss this fantastic opportunity to own a spacious, updated condo in a prime location. (id:59911)
Sutton Group Innovative Realty Inc.
2 Melody Court
Hamilton, Ontario
Welcome to 2 Melody court, nestled in a family friendly court where pride of location and community have been staples for generations. This home, cared for by the original owners and family, brings a lot to the table. The large corner lot embraces the natural green space with a sizeable lawn and mature trees as well as an attached garage. The main floor has a large living and dining room perfect for entertaining, relaxing or just quality family time. Adjoining is a casual eat-in kitchen with more then enough prep room to make dinner and share a laugh with guests. The second floor has the large primary bedroom and a second bedroom plus a four piece washroom. Steps down on the lower level are another two bedrooms and a two piece washroom as well. The large basement is ready for the new owners finishing design with enough room for a family room, laundry and workshop. The south facing backyard embraces all the afternoon sun for you families summertime oasis. This location is ideal with highway access via the Lincoln Alexander to travel anywhere in the GTHA, shopping with Limeridge Mall, and several grocery stores and schools close by. In the city but always feeling at home. (id:59911)
Judy Marsales Real Estate Ltd.
46330 South Street
Central Elgin, Ontario
Charming 4-bed, 2-bath country home situated on a tranquil country road with no through traffic, in historic Sparta. Features spacious mudroom, main floor laundry, and numerous updates: kitchen/pantry & laminate flooring (2019), reverse osmosis system, upgraded electrical panel (2024), metal roof (2019), garage conversion (2018), full exterior siding (2019), new deck (2024), and with a brand-new well system scheduled for installation another major upgrade adding long-term value and reliability to this beautiful country property. Cozy woodstove plus forced air heating. Detached outbuildings, above-ground pool, and tranquil greenspace views. Just 30 mins to London, 15 mins to St. Thomas, and 10 mins to Port Stanley & Port Bruce. A perfect mix of modern comfort and rural charm! (id:59911)
Exp Realty
3 Fire Route 27b
Trent Lakes, Ontario
Lovely, updated home located just 5 minutes from the town of Buckhorn. This little gem is located in a waterfront community and has deeded access to Buckhorn Lake. Situated on a large, private, treed lot with obstructive lake views and sunrises featuring 3+1 bedrooms and 1.5 baths. The functional kitchen is stunning with quartz counters, stainless appliances, and a large built in quartz table with storage beneath. Enjoy the spacious living area with an abundance of windows, hardwood floors, and a stone fireplace with propane insert. The lower level includes the 4th bedroom, rec room, and a large work area. An amazing screened in porch is perfect for large gatherings and a cozy sunroom is right off the kitchen for easy enjoyment. There is lots of decking, a hardwired generator, and a single car garage steps from the house. Located on a well-maintained year-round road just seconds to the Township road and school bus route. (id:59911)
Royal LePage Frank Real Estate
3868 O'neil Gate
Mississauga, Ontario
Step inside one of the most sought-after exclusive enclaves in Mississauga. This home is a perfect blend of convenience and privacy, boasting luxurious finishes and upgrades throughout its 5000+ sq ft of living space. This home is built for entertainment and comfort living. Start your dream home journey with the towering grand entrance and its foyer exceeding 20ft in height. The sun-filled office is complemented by a cozy fireplace that creates a warm, inviting ambiance, perfect for fostering creativity and productivity. Relax and wind-down in the spacious family room with a built-in wall unit. Create your finest culinary masterpiece in the renovated expansive gourmet kitchen, designed with the passion of cooking in mind, and completed with a massive center island. The professionally landscaped backyard oasis includes an enormous heated salt water swimming pool promising countless hours of summer entertainment. The upper level features a large sunken-styled primary bedroom with walk-in closets and a luxurious ensuite bathroom, and three spacious bedrooms each with access to an ensuite or a Jack and Jill bathroom. The basement has been impressively upgraded into a haven for entertainment with a home theatre, a wet bar, and a pool table area. Convenience cannot be overstated as schools, UTM, shopping, restaurants, and major highways are just minutes away, with easy access to major parks and walking trails along the Credit River. (id:59911)
Sutton Group Quantum Realty Inc.
Gl17 - 399 Royal Orchard Boulevard
Markham, Ontario
Experience luxury living with Tridel's exclusive residences in Thornhill, offering breathtaking views of the prestigious Ladies' Golf Club of Toronto. This exquisitely designed suite blends modern serenity with upscale amenities, including an indoor swimming pool, gym, saunas, and party room. Tentative occupancy in Jan 2026. This unit features 3 bedrooms with ensuite baths and walk-in closets and a powder room. A true gem in Thornhill, perfect for those seeking both lifestyle and location. (id:59911)
RE/MAX Advance Realty
1 Zinfandel Court
Niagara-On-The-Lake, Ontario
CALLING ALL INVESTORS, THIS RENTAL OPPORTUNITY IS NOT TO BE MISSED! Nestled In The Heart Of A Charming, Picturesque Town, This Expansive 1,400 Sq Ft Bungalow Offers Both A Luxurious Living Space And A Remarkable Rental Income Opportunity. The Fully Finished Basement, Designed As A Self-Contained In-Law Suite, Includes Its Own Private Entrance, Kitchenette, Living Area, Full Bathroom, And 2 Bedrooms, Making It Ideal For Rental. With The Potential To Generate Nearly $2,500 Per Month In Rental Income, This Suite Offers A Fantastic Opportunity For Additional Revenue Or Flexible Living Arrangements For Extended Family. Upstairs, The Main Floor Features 2 Cozy Bedrooms And 2.5 Modern Bathrooms, With Both Bedrooms Enjoying Ensuite Bathrooms For Enhanced Privacy And Comfort. The Large, Open-Plan Living And Dining Area Is Perfect For Entertaining Or Relaxing, While The Spacious Kitchen, Equipped With Modern Appliances, Sleek Countertops, And Ample Storage, Is A Dream For Home Chefs. Located Close To Excellent Schools, This Property Is Perfect For Families. Surrounded By Scenic Vineyards And Offering A Serene Lifestyle, The Home Is Also Conveniently Close To Local Amenities. Whether You're Looking For A Family Home With Rental Potential Or An Investment Property, This Bungalow Offers Comfort, Style, And The Opportunity For Significant Rental Income. (id:59911)
Royal LePage Your Community Realty
908 - 8 Rouge Valley Drive W
Markham, Ontario
Welcome to LEED certified York Condos! Step into this bright and beautifully upgraded unit, where modern elegance is paired with smart design. Enjoy 9 ft smooth ceilings, rich engineered hardwood floors, and stunning floor-to-ceiling windows that fill the space with natural light thanks to its sought-after south-facing exposure. The open-concept kitchen features quartz countertop, upgraded hood range, sleek cooktop, and built-in appliances. The den is ideal as a home office or a flexible second bedroom. Retreat to the spacious primary and a private ensuite. A second full bathroom ensures added comfort for guests. Enjoy access to premium amenities, including a Rooftop Deck, Badminton Court, Outdoor Pool, Guest Suites, Gym, York Cafe w/wifi, 24-h Security and more. Exit the building entrance into Downtown Markham. From groceries, cinemas, local restaurants, shopping, easy access to transit, and much more! It's yours to discover! Walk To GO Train, Viva, YRT, Whole Foods, Main St Unionville, All The Shops & Restaurants At Markham Town Square Or In Downtown Markham, Schools, Parks, Ravine Trails, Future York University. Close To 407/404! This is a modern condo living at its finest don't miss your chance to call it home! One Premium Extra Long Parking Spot with EV Charger and One Locker Included! (id:59911)
Bosley Real Estate Ltd.
49 Havenview Road
Toronto, Ontario
Discover this beautiful all-brick home in the highly sought-after Agincourt South-Malvern West neighborhood. This sun-filled residence features four spacious bedrooms, adorned with modern LED recessed lighting throughout. Basement not included. Enjoy the convenience of being just 2 minutes away from White Haven Public School and St. Elizabeth Seton Catholic School. This prime location offers easy access to local amenities, including Food Basics, public transit (TTC), Highway 401, and Scarborough Town Centre. You'll also find Burrows Hall Community Centre, Agincourt Recreation Centre, banks, and a variety of restaurants, both local and chain, nearby. Ideal for families, this home combines comfort with convenience in a vibrant community. (id:59911)
RE/MAX Advance Realty
15 Foxwarren Drive
Toronto, Ontario
Welcome to this charming bungalow in the heart of a sought-after North York neighborhood! This elegant 3+2 bedroom, 3-bathroom home offers a harmonious blend of comfort and style. The main level boasts a bright and spacious layout with a welcoming living room and a modern open kitchen. The lower level includes a finished basement with a separate walk-out entrance, perfect for in-law suite potential or rental income. Enjoy the convenience of a private driveway with ample parking for up to 4 cars. The cozy family room opens to backyard, providing a serene retreat. Conveniently located close to top schools (Earl Haig SS, Elkhorn P.S., Bayview Middle School), parks, Bayview Village Mall, Subways, Go Trains, Highways, Loblaws and more. This home is ideal for families seeking both vibrancy and tranquility. Don't miss out on this fantastic opportunity! (id:59911)
RE/MAX Advance Realty
16 Goodwin Avenue
Bowmanville, Ontario
New Upgrades added to this exceptional 4 bed / 3 bath bungalow raised detached corner lot home that offers a perfect blend of relaxation and convenience. Built with solid brick on a coveted corner lot, this prime location in the serene community of Clarington is a short drive from schools, parks, and essential amenities, making everyday living effortless. With minimal stairs, this home is perfect for raising children, working class or seniors. The layout boast large windows bringing in abundant natural light, enhancing the picturesque views and ensuring excellent ventilation year-round. In warmer months, the well-placed windows provide natural airflow, reducing the need for air conditioning and allowing for energy savings. The separated kitchen from the living and dining areas, creates privacy and safety for meal preparation. Downstairs fully finished basement adds exceptional versatility to the home boasting an additional two bedrooms and a bathroom; making it an ideal space for guests, a home office or recreational use. Additional standout features of this home is its numerous recent upgrades: In 2020, the furnace and main systems were changed to enhance efficiency and comfort. Further improvements in 2022, includes the installation of a state-of-the-art heat pump and a smart tankless water heater. The tankless system is both energy-efficient and convenient, providing instant hot water while significantly reducing utility costs. Whether multiple family members are using hot water simultaneously or switching between gas and electricity for heating, this smart system ensures a seamless experience tailored to energy savings. Outdoor enthusiasts will love the expansive backyard, complete with a swimming pool, a hot tub and a Gazebo, perfect for family fun and relaxation. This Bowmanville gem delivers the perfect balance of suburban charm and modern convenience. (id:59911)
Exp Realty Brokerage
345 Killarney Court
Oshawa, Ontario
Welcome to 345 Killarney Court—a well-maintained three-bedroom, two-bathroom home tucked into a quiet court in Oshawa’s Lakeview community. This two-storey property stands out with a double-wide driveway (parking for four cars) and an attached garage with inside entry—a sought-after feature in this neighbourhood. Inside, you’ll find a bright, functional layout featuring hardwood floors in the living and dining rooms, and ceramic tile in the foyer and kitchen. The updated kitchen features stainless steel appliances (fridge, stove, and microwave—all approximately 5 years old) and a walkout to the backyard, perfect for BBQs and outdoor dining. The main floor also includes a convenient 2-piece bath. Upstairs are three comfortable bedrooms and a renovated full bathroom. The finished basement provides additional living space, featuring a large above-grade window for natural light, a cozy lounge area, a wet bar, and a second walkout to the yard—ideal for entertaining, extended family, or a teen retreat. Electrical work completed with ESA certification. Enjoy privacy with no neighbours behind—the home backs onto the far end of a schoolyard with open green space. Major updates include a 3-year-old roof and a 2-year-old insulated garage door. This is a walkable, park-filled neighbourhood close to schools, splash pads, sports fields, trails, and Lakeview Park and beach on Lake Ontario. Shopping is nearby, including the Oshawa Centre, a regional shopping mall featuring over 260 stores and services. Commuters will love the easy access to Hwy 401, Durham Transit, and Oshawa GO Station, offering seamless service to Toronto and beyond. This move-in-ready home is perfect for first-time buyers or growing families looking for space, updates, and a great location in a well-established neighbourhood. (id:59911)
Royal LePage Connect Realty Brokerage
Royal LePage Connect Realty


