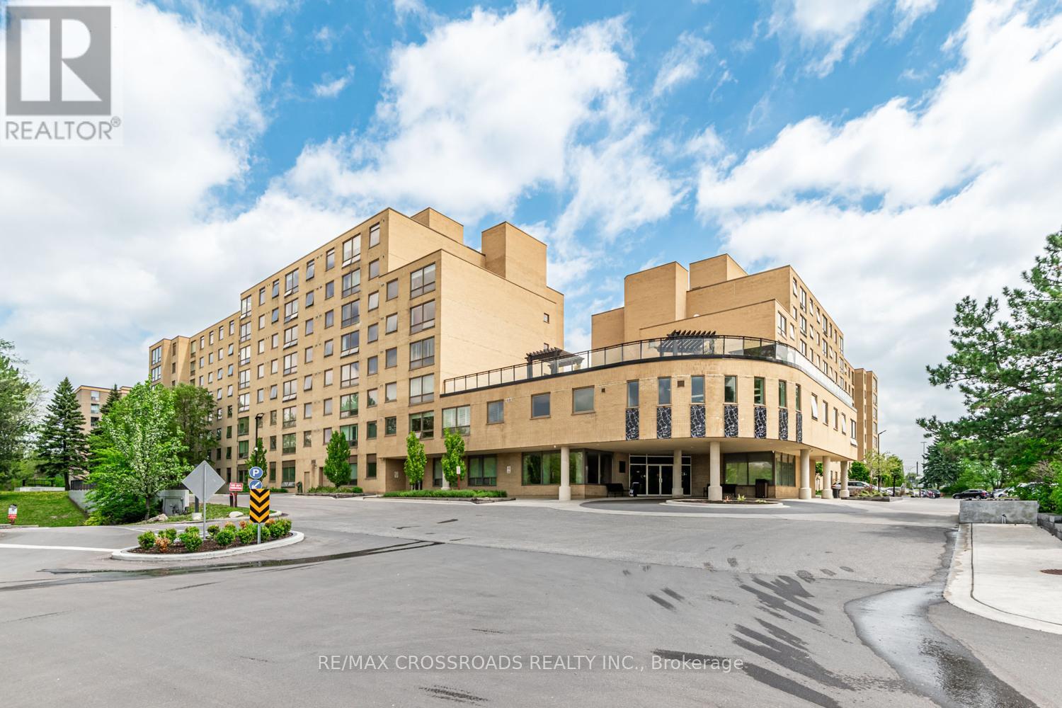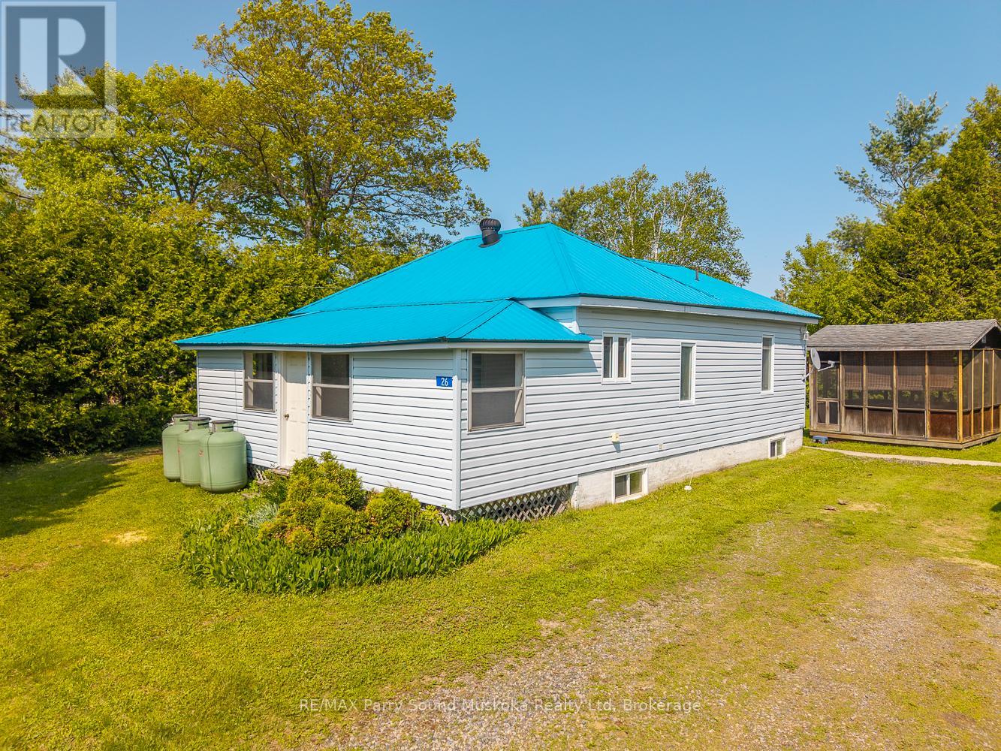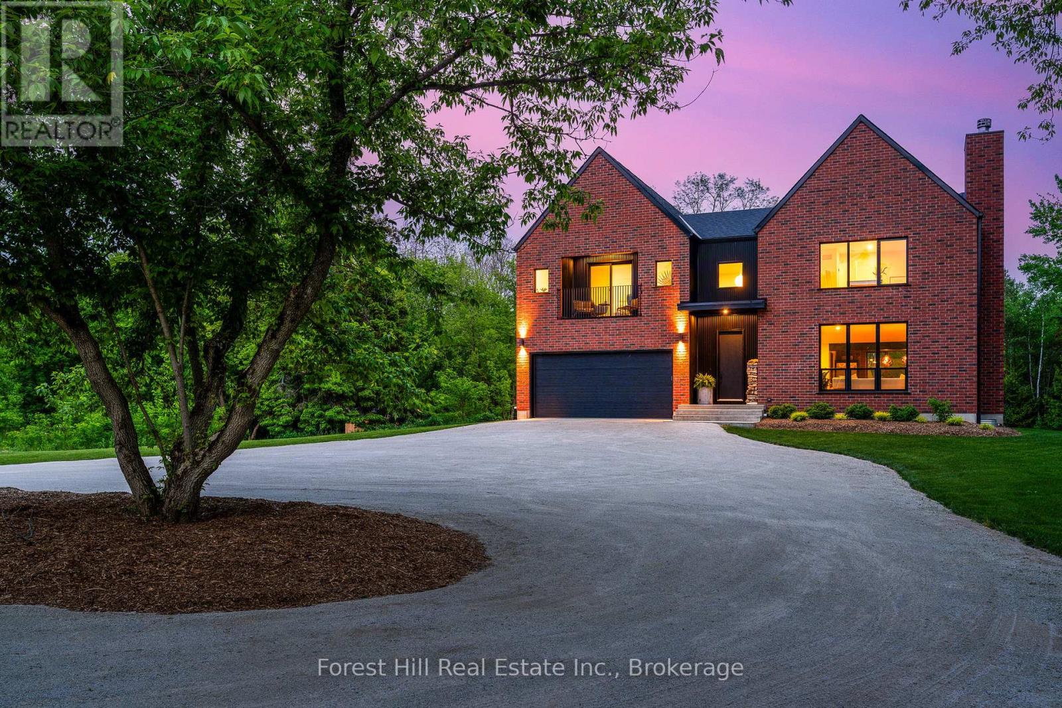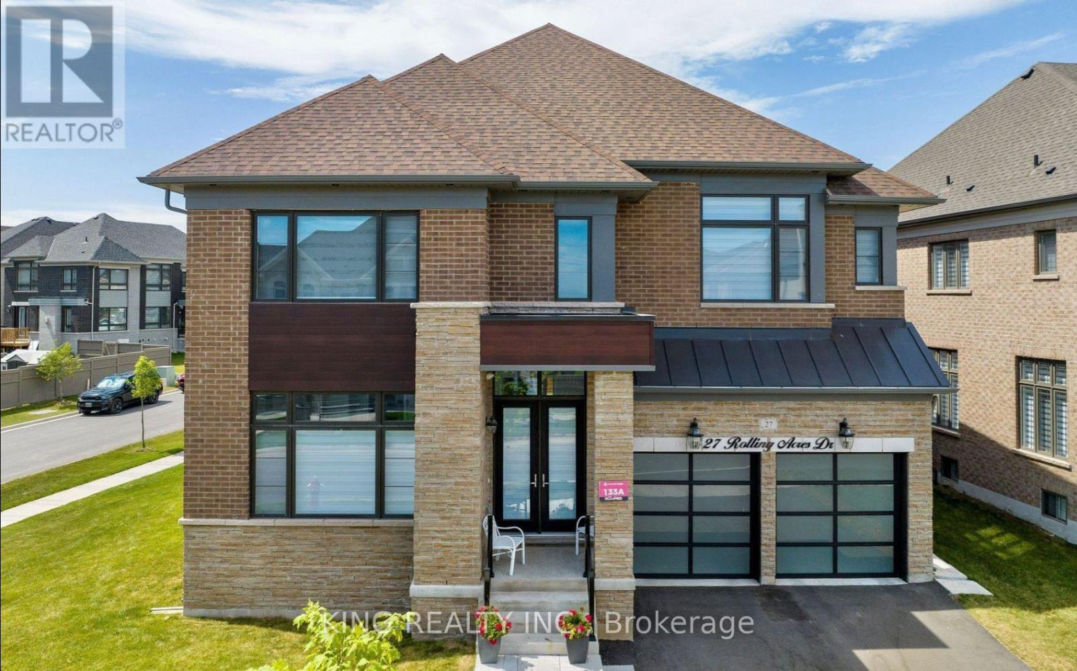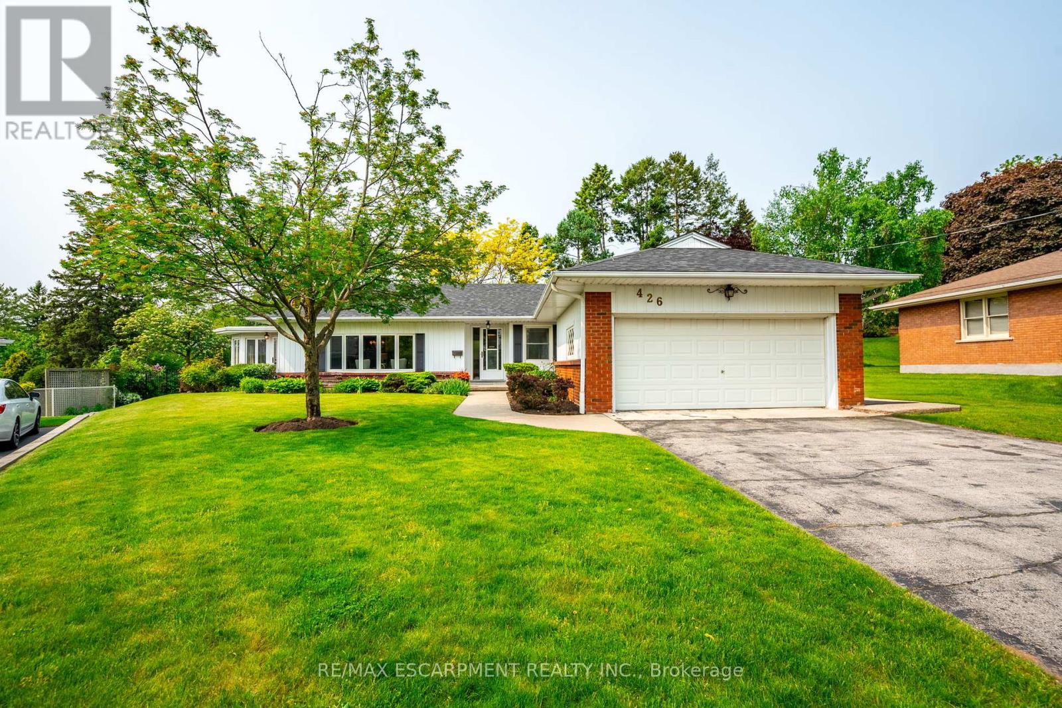626 - 326 Major Mackenzie Drive E
Richmond Hill, Ontario
Prime Location In Richmond Hill - All Utilities Included! Beautifully Bright 2 Bedroom W/Open Concept Layout. This unit features a Quartz Counter Top, Backsplash, Breakfast Bar. Large Master Bedroom With Plenty Of Closet Space W/Organizers. Upgraded Washroom, Ensuite Laundry, Pot Lights, Smooth Ceilings Thru-Out. Close To Hospital, Libraries,Shops & Parks,Walking Distance To Go Station & Public Transit. Enjoy all the amenities the building has to offer, Pool, Tennis Court, Exercise Room, Game room, Library, Outdoor Terrace, 24 Concierge and much more. (id:59911)
RE/MAX Crossroads Realty Inc.
26 Joseph Street
Georgian Bay, Ontario
Welcome to this cozy and well-maintained 3-bedroom, 1-bathroom bungalow, perfectly situated in the heart of MacTier. Ideal for first-time buyers, retirees, or anyone looking to downsize without compromising on space or privacy.Step inside to find a bright, functional layout all on one level, offering easy living and a warm, inviting atmosphere. The spacious living area flows into a practical kitchen and dining space, perfect for everyday living or hosting family and friends.Outside, you'll love the generous backyard fully surrounded by mature trees, offering plenty of privacy for outdoor relaxation, gardening, or entertaining. A detached oversized garage provides ample storage or workshop potential for hobbyists and outdoor gear. 3 comfortable bedrooms 1 full bathroom Detached large garage. Private backyard with room to expand or enjoy as-is Located close to local shops, schools, and lakesWhether you're looking for a year-round residence or a weekend escape, this gem in MacTier is full of potential and charm. Don't miss your chance to own a piece of Muskoka! NOTE: estate sale, property is being sold in as is, where is condition, without any seller representation or warranty of any kind. (id:59911)
RE/MAX Parry Sound Muskoka Realty Ltd
190 Christmas Street
Port Colborne, Ontario
Welcome to 190 Christmas Street, a charming and tasteful raised brick bungalow nestled in the heart of Port Colborne. This well-built home offers two separate entrances ideal for extended families or as a potential investment opportunity. The main floor has three spacious bedrooms that provide ample accommodation for a growing family. A bright and inviting living room serves as the perfect gathering spot.The large kitchen with an eat-in dining space, is designed for functionality, ready to inspire your culinary creations. Above ground lower level has a fully equipped in-law suite with its own entrance that ensures privacy and convenience.The recreation room offers a space for extra entertainment or relaxation. With an attached garage, ample parking and great curb appeal, this home has the potential to be a great place to enjoy, invest in, and enjoy for generations to come. Additional Amenities: Situated in a friendly neighbourhood, walking distance to a French immersion school .Don't miss out on this exceptional property that perfectly blends comfort, versatility, and location. Ready for a creative touch at an affordable budget. (id:59911)
Exp Realty
6502 Desanka Avenue
Niagara Falls, Ontario
Just 10 minutes from one of the Wonders of the World, this stunning home offers over 3000+ sq ft of finished living space, including a fully finished basement with in-law suite. Featuring 4 spacious bedrooms and 4 modern bathrooms, this home is designed for comfortable, luxurious living. Enjoy an open-concept layout with a combined living, dining, and kitchen area perfect for entertaining. The dream kitchen boasts quartz countertops, a breakfast bar, and modern appliances. Main floor showcases elegant hardwood and premium tile flooring, while the second floor is finished with upgraded cushioned carpet for added comfort. The basement offers an additional bedroom and versatile space for guests or extended family. Spacious, stylish, and move-in ready this is your perfect family home. (Virtually staged!) (id:59911)
Royal LePage Signature Realty
117 Churchill Park Road
Chatham-Kent, Ontario
Welcome to this beautiful, move-in-ready fully finished detached home. Just over one and a half years new, Tarion warranty, featuring a legally finished basement with commercial-grade engineered plank flooring, this home offers quality, comfort, & peace of mind for the modern buyer. Situated on a large lot with excellent curb appeal, the exterior showcases a timeless brick front, maintenance-free metal siding, an XL-covered concrete front porch, plus a 10'x10' stone patio leading to a thoughtfully designed interior. Enjoy the open-concept main floor layout, featuring wide staircases and hallways, a neutral color palette, engineered plank flooring, & a 9-foot ceilings that enhance the flow and spaciousness of the home. The gourmet kitchen boasts a 3'x8' quartz island, modern finishes, & ample storage. With a total of 3,191 sq ft of living space, this home offers 3+1 beds, 4 baths, and 2 laundry areas (upstairs & in the basement), making it ideal for growing families or multi-generational living. Large windows throughout bring in abundant natural light, while contemporary design elements create a warm, inviting atmosphere. Basement, completed with permits, includes an additional bedroom, living/recreation room, laundry area, electrical plus water-powered sump pumps. There is also potential to add a separate entrance, making it an ideal setup for an in-law suite or future income potential. Step outside and enjoy the covered concrete back patio/deck with a gas BBQ hookup, a well-built 8'x10' wood shed, & a beautifully landscaped yard featuring a professionally installed rear retaining wall and a fully fenced backyard with dual gates. The attached garage with a side entrance to the home through the mudroom adds convenience, while the XL deck & backyard offer yet another peaceful outdoor space to relax and unwind. Located in a quiet and family-friendly neighborhood, this home provides easy access to Highway 401, schools, parks, shopping, and all that Chatham has to offer (id:59911)
Exp Realty
854 Sixth Street
Clearview, Ontario
Nestled on 19 breathtaking acres just minutes from the vibrant heart of Collingwood and the world-class Blue Mountain ski hills, this exceptional 5-bedroom, 4-bathroom estate offers an unparalleled blend of luxury, nature, and adventure. Designed with a thoughtful layout, this home exudes warmth and sophistication, perfect for both serene retreats and lively gatherings.Step inside to discover a welcoming interior anchored by a cozy wood-burning fireplace, ideal for chilly evenings after a day on the slopes. The chefs kitchen boasts sleek stainless steel appliances, flowing seamlessly into bright living spaces that invite relaxation. The fully finished basement is a haven of its own, featuring a spacious rec room, an additional bedroom, a full bathroom, and ample storage perfect for guests or extended family.Outside, the magic of this property truly unfolds. Black Ash Creek meanders gracefully through the backyard, bordered by private trails that beckon exploration through your own wooded paradise. Unwind in the wood-fired sauna or invigorate your senses in the cold plunge area, as well as a luxurious hot tub for ultimate relaxation. The covered patio offers a front-row seat to a stunning yard, complete with a charming chicken coop and a beach volleyball court, creating a playground for all ages.Modern conveniences are seamlessly integrated, with a reliable well, septic system, and propane tank ensuring effortless living. This is more than a home it's a lifestyle, where every day feels like a vacation. Dont miss your chance to own this extraordinary home close to Collingwoods vibrant scene and Blue Mountains endless adventures. (id:59911)
Forest Hill Real Estate Inc.
583 Beam Court
Milton, Ontario
Your Perfect and True Multi-Generational Home is here at 583 BEAM COURT!! Featuring magnificent space both indoors 4961 sq. ft(3969 above grade+992 sq ft basement finished by the builder) & outdoors (0.234-acre pie shape lot ), this home seamlessly blends luxury, comfort, elegance and convenience. Built by Quality Builder Country Homes on one of the most prestigious streets in the Ford Neighbourhood this Home features 5+1 Bedrooms, and 5 baths with an option to add 2 more bedrooms in the basement, and a pool size pie-shaped lot with breathtaking views of ravine& greenspace. Step inside to be greeted by the welcoming foyer, hardwood floors&airy ambiance of rare 10 ft-high ceilings that create a sense of openness and natural light throughout the home.Open-concept design that smoothly blends the family-size 14 'x 23 ' modern kitchen, a grand dining room/living room, family room & office space making it perfect for entertaining family & friends while maintaining privacy. A Chef's dream kitchen with a brand-new addition of the built-in in pantry&cove ambient lighting, features ample counter space, a large island, top-of-the-line built-in appliances, plenty of storage space and an eat-in breakfast area that opens to the patio space outdoors. 9 ft ceilings on 2nd level with 2 spacious Principal bedrooms & 3 full bathrooms. Custom Closet Organizers, a walk-in linen closet and a huge Laundry further complement the 2nd level. 992 Sq ft Finished Basement by the builder with a room, full bathroom& 48'-6"x14'-3" Rec Room is ideal for In-Law suite or future 2nd Dwelling (Drawing ready to be submitted to the Town for Legal Basement Apartment application).Plenty of storage space in the basement. 00 AMP Electrical Panel. Oversize 2 car Garage with additional tandem space for storage or parking motorbike. Right across from Benjamin Chee Chee Park, Easy Access to Milton GO, Bronte GO ( Lakeshore line) Hwy 407, Mississauga, Oakville, Walk to Schools, Park, Walking Trails & Green spac (id:59911)
RE/MAX Real Estate Centre Inc.
540 Bob O Link Road
Mississauga, Ontario
Meticulously designed on a sprawling 100' x 180' lot in renowned Rattray Park Estates is this modern palatial beauty w/ the utmost attention to detail. Well manicured grounds encircle this home offering 9,300 sf total w/ natural light radiating thru expansive windows/skylights. The open concept flr plan fts prodigious living areas w/ soaring ceiling heights elevated w/ surround sound & illuminated LED lighting, hardwood & porcelain flrs & a Cambridge elevator that is accessible on all levels. Step into your gourmet kitchen designed w/ a lg centre island, honed porcelain counters, high-end appls & a butlers servery station w/ w/i pantry. Elegant family room draws your eyes up via the porcelain gas fireplace, adding an intriguing sophisticated touch. Main flr primary suite ft a 5pc ensuite w/ heated flrs, lg w/i closet & w/o to your private patio. 4 well-appointed bdrms upstairs w/ w/i closets & ensuites. This remarkable smart home also boasts: an office, a nanny & guest suite, a 3-tier **EXTRAS** theatre, radiant heated flrs in the bsmt, a 2nd kitchen, a control4 security system, 400amp electrical panel, a hot tub, multiple balconies, 12 car driveway & more! Beautifully landscaped pool size bckyard! (id:59911)
Sam Mcdadi Real Estate Inc.
1150 Queen Street W
Mississauga, Ontario
Don't miss out on a rare opportunity to own a move-in-ready 4-bedroom 2-car garage home in the prestigious Lorne Park neighbourhood at an affordable price! This home has lots of perks to offer. Attached only at the garage wall, this Detached (linked) house offers over 2,800sq.ft.of total living space (1,994 sq.ft. main living area + 814 sq.ft. of finished basement), four bedrooms, four bathrooms, separate laundry room on the main floor, large finished basement, and ample parking space including 2-car garage and a large driveway that can accommodate four cars. Its bright and airy kitchen features quartz countertops, all stainless steel appliances, a spacious pantry closet, a kitchen island with a custom food-safe water-resistant maple butcher block countertop, and a walkout to a spacious deck on a large yard with mature trees. This beautifully updated, carpet-free home has engineered hardwood floors on the main and upper levels, a custom-built, reconfigurable bookshelf unit in the living room (currently used as a home office), and a custom-built, easily reconfigurable closet system in all bedrooms. The spacious primary bedroom features his and her closets, as well as a 4-piece en-suite bathroom. The large finished basement boasts a 3-piece bathroom, a cold room, and ample space for a sitting area, an exercise area, a play area, and an office or storage space. Other upgrades in the house include double-glazed, sound-reducing windows (installed in 2019), reinforced attic insulation (installed in 2021), smart home features, a whole-home water softener and filtration system, and a humidifier. Located in a high-demand school district, within walking distance to lakefront parks, trails, Lorne Park plazas, including restaurants, upscale food market, local neighbourhood amenities, and a few minutes' drive to Clarkson and Port Credit GO Stations and QEW. ** This is a linked property.** (id:59911)
Search Realty
Bsmt - 27 Rolling Acres Drive
Brampton, Ontario
Brand New 3 Bedroom Legal Apartment. Large windows for GREAT SUNLIGHT throughout the day. Luxurious Bathroom with Tile Finishes. Brand New S/S Appliances! Located near amenities like Walmart, Home Depot, Gas Stations, Banks and Restaurants. Utilities Included! Great Price and Great Location... DON'T MISS OUT! (id:59911)
King Realty Inc.
426 North Shore Boulevard W
Burlington, Ontario
Nestled on one of the most picturesque lots in the area, this charming bungalow is a rare opportunity to own a well-loved, custom-built property with endless potential. Set on a beautifully manicured, southwest-facing lot, the home is surrounded by mature trees and established perennial gardens, all maintained with pride and supported by a full irrigation system and elegant wrought iron fencing. Enjoy bright, sun-filled spaces throughout the home, including a spacious sunroom addition that brings the outdoors in year-round. The generous living room features a custom stone wood fireplace and large picture window overlooking the lush landscape. The main floor offers three bedrooms, two bathrooms, and a functional layout. The lower level is unfinished with a convenient walk-up to the double garage, offering excellent potential for additional living space or an in-law suite. With a newer roof (2021), updated survey available, and unbeatable proximity to the lake, trails, and amenities, this home is ideal for those looking to renovate or build their dream residence on a truly exceptional lot. Estate Sale - home being sold "as is". (id:59911)
RE/MAX Escarpment Realty Inc.
1068 Hemstreet Crescent
Milton, Ontario
Rare Park-Backed Gem in Milton! Beautiful 4-bed, 4-bath home approximatley 2500 square feet on a premium lot backing directly onto a secluded park, no neighbors behind! Located on a quiet street, this home features 9' smooth ceilings on main floor, pot lights, hardwood floors, and a cozy family room with gas fireplace. Enjoy an extended maple kitchen with granite counters with an island and stainless steel appliances, plus a spacious mudroom with backyard access. Upstairs features 3 bathrooms, including a convenient Jack and Jill layout ideal for families. Rare opportunity in one of Milton's most desirable locations! (id:59911)
Century 21 Signature Service
