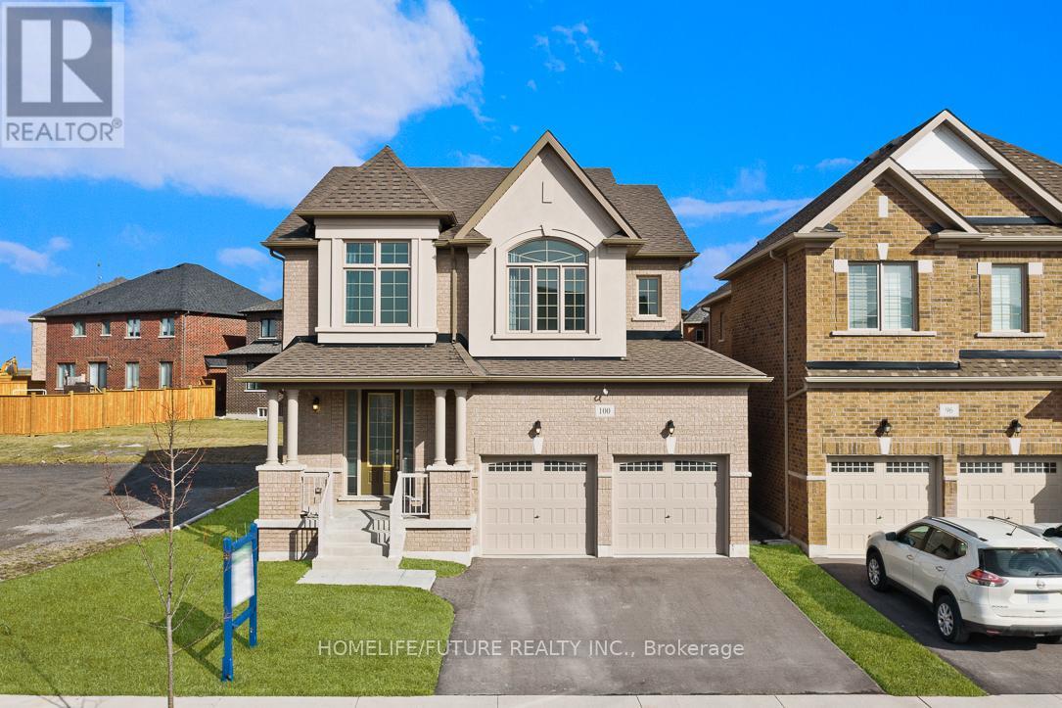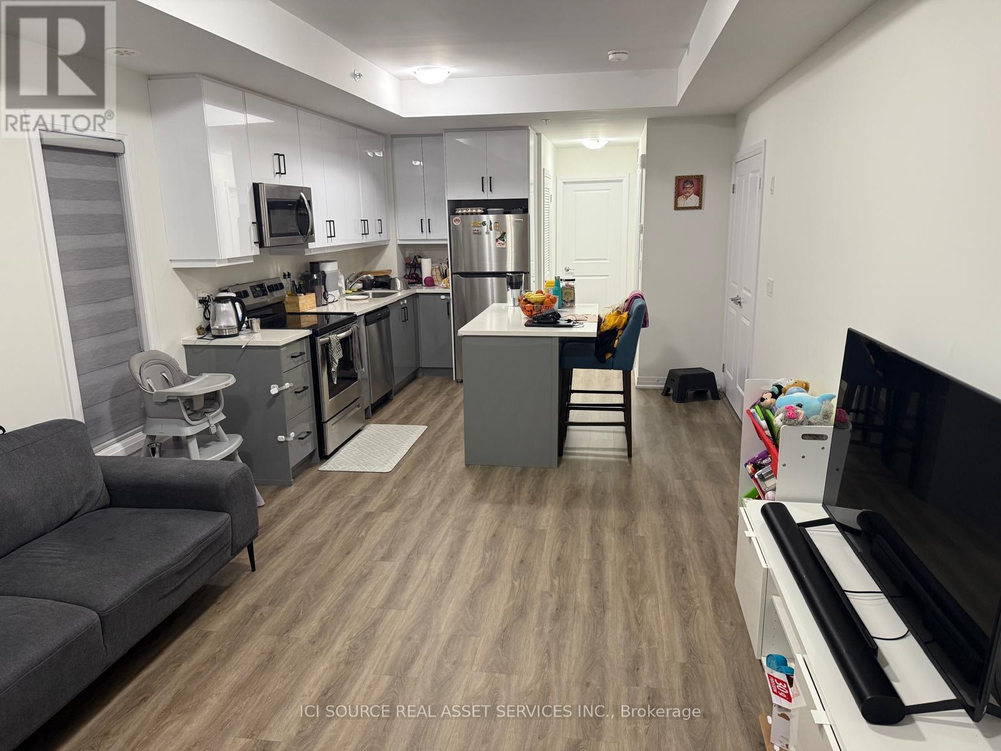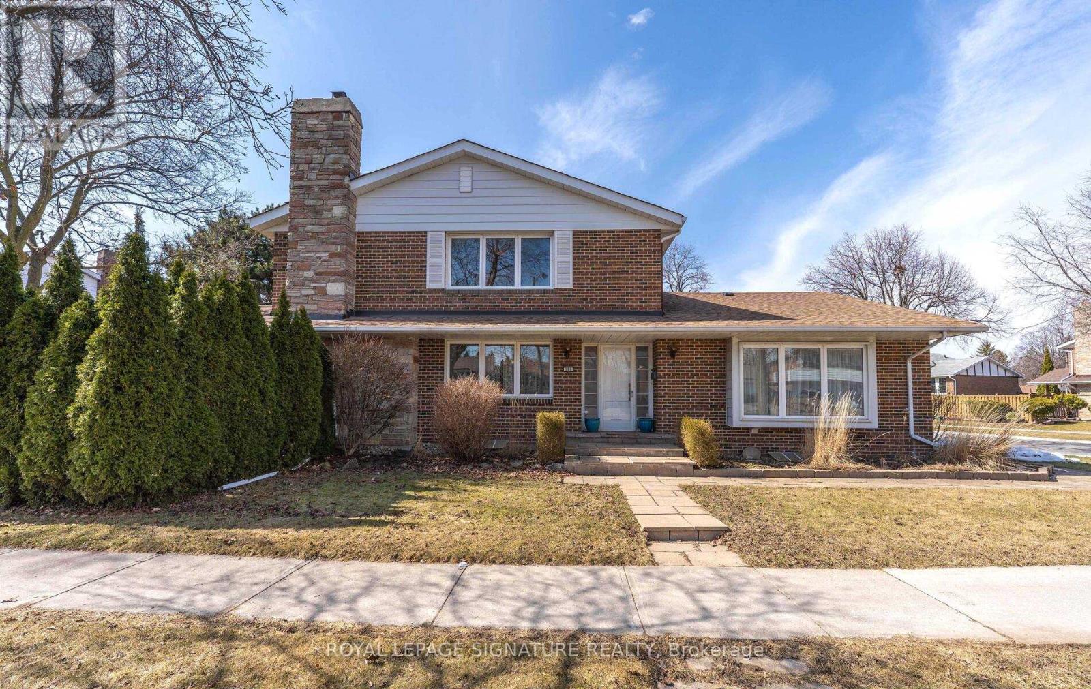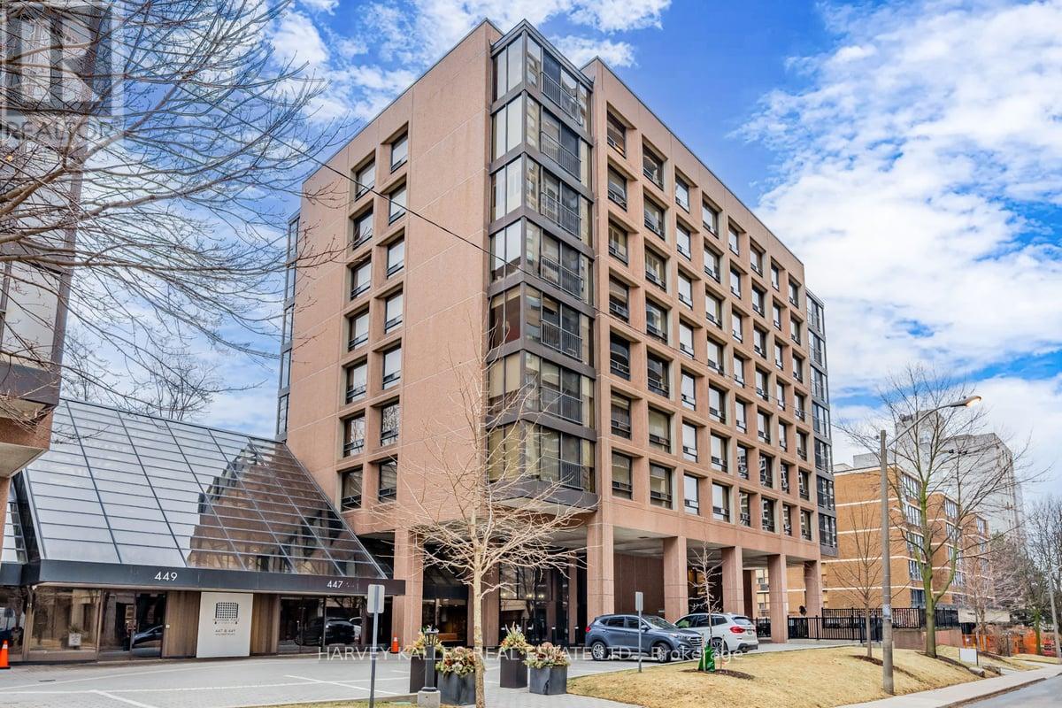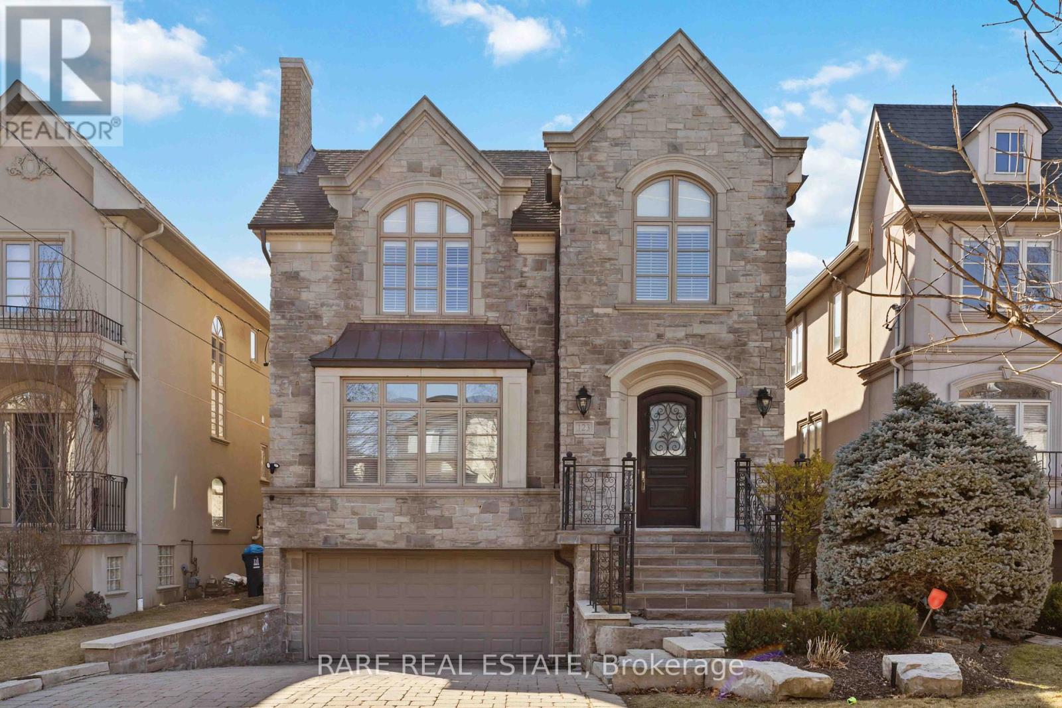5016 Barber Street E
Pickering, Ontario
This stunning 4-bedroom home in Claremont effortlessly combines luxury, comfort, and family-friendly amenities, with over 4,000 sqft of finished living space.The inviting wrap-around porch is ideal for relaxing and enjoying the tranquil surroundings. Inside, the fully renovated kitchen features sleek finishes and stainless steel appliances, perfect for those who love to cook and entertain. Fresh, new flooring throughout the home creates a and modern atmosphere. The finished basement provides flexible space, ideal for an at home gym, playroom, office, or whatever suits your lifestyle. Step outside to the breathtaking backyard, where you'll find heated saltwater pool, complete with a changing room as well as a cabana bar. The gas fire pit creates a cozy atmosphere with a charming treehouse for endless fun in fenced grassy area plenty of room to roam, this outdoor oasis offers something for everyone. The built-in outdoor kitchen is designed for effortless entertaining, making dining a true pleasure. The two car garage is both practical for storage or showcasing your prized vehicles.This home is a true Claremont gem, offering an ideal combination of indoor and outdoor spaces for both relaxation and entertainment. (id:54662)
Royal Heritage Realty Ltd.
1 - 4 - 105 Bayly Street W
Ajax, Ontario
AAA High volume Plaza with National Brand Food Franchise, Restaurants. Priced to Sell. Includes All store Inventory worth over $300K, Lease hold improvements, Chattels, Fixtures & all Equipment over $400 K. Total value close to $700 K. Potential to add Cigarette, & Lotto. Month by Month sales increasing. New store opened two years ago. Lots of new Condos coming up near by. **EXTRAS** Store inventory, Fixtures, all Equipment, Lease hold improvements are included (id:54662)
Homelife/miracle Realty Ltd
100 Grady Drive
Clarington, Ontario
Dream 2 Story Detached Home In Newcastle With 4 Bedrooms + 4 Baths Built In 2022. Luxury Hardwood On The Main Floor Leading Oak Stairs With Metal Railing. This Home Offers Modern Living With A Bright, Open Layout Throughout The Main Floor. Spacious Family Room With Fireplace Walk Out To Partially Fenced Backyard. The Living Space Comes With A Bright Modern Kitchen, Center Island, Quartz Countertop And S/S Appliances. The Great Bedroom With Walk In Closet & 5Pc Ensuite Bath. Double Garage. Close To All Amenities. Minutes To Hwy 401 & 115. Dont Miss The Great Opportunity! (id:54662)
Homelife/future Realty Inc.
2010 - 1255 Bayly Street
Pickering, Ontario
Welcome to 1255 Bayly in Pickering, located by the Beach Front Park along Frenchman's Bay where you will find great restaurants steps from your home and beautiful parks along the Lake with many other activities close by. Monthly Maintenance Fee's Include High Speed Internet, Cable T.V Package, Heat & A/C! Great Opportunity to own this property as its not in a crowded area. Mins To HWY 401/412/407. Walk To Go Train, Shopping Mall, Marina & the Lake! Great Amenities with Fitness Area, Change Rooms, Sauna, Pool, Lounge Area and much More. 24HR Concierge. come on and see it for yourself. (id:54662)
RE/MAX Real Estate Centre Inc.
98 Longueuil Place
Whitby, Ontario
Welcome To This Beautiful Detached 2-Storey Home, Located In The Highly Sought-After Neighbourhood Of Whitby. This Spacious Home Offers A Perfect Blend Of Comfort And Style. The Main Floor Features A Large Living Room With Gleaming Hardwood Floors, Creating An Inviting Atmosphere For Family Gatherings And Entertaining. Family Sized Eat In Kitchen With A Convenient Sliding Glass Walkout To A Fully Fenced Backyard, Ideal For Outdoor Relaxation And Play. Adjacent To The Kitchen Is A Separate Dining Room, Also With Hardwood Floors, Offering An Elegant Space For Formal Meals. Upstairs, You'll Find Four Generously Sized Bedrooms, The Primary With A Walk-In Closet And A 4-Piece Ensuite Bath. The Additional Bedrooms Are Spacious And Bright, Perfect For Family Or Guests.The Lower Level Is Fully Finished, Featuring A Cozy Rec Room - Ideal For Movie Nights, Games, Or A Home Office - Along With An Additional Bedroom And A 4-Piece Bath, Providing Added Convenience And Versatility. Completing This Home Is A Double Attached Garage And An Interlock Walkway That Adds Curb Appeal And Leads You To The Front Door. This Exceptional Home Offers Everything Your Family Needs, Located In A Desirable Whitby Neighbourhood With Easy Access To All Amenities, Schools, Parks, And Transit. Don't Miss The Opportunity To Make It Yours! (id:54662)
Dan Plowman Team Realty Inc.
2427 Verne Bowen Street
Oshawa, Ontario
Discover modern living in this brand-new 4-bedroom, 4-bathroom townhouse in Oshawa, perfect for families or students. Ideally located close to the university, this home offers convenience and comfort. Enjoy a spacious layout, modern finishes, and plenty of natural light. A must-see rental opportunity. This brand new corner unit premium lot townhome is located in the high demand Kedron Community in North Oshawa featuring an open-concept main floor with spacious living and dining areas, complete with 9-foot ceilings and abundant natural light on all 3 floors. Perfectly designed for comfort and style. Located Close To All Amenities: Schools(Durham College / Ontario Tech), Restaurants, Public Transit, Shopping, Parks, Costco, Major Highways And Much More within minutes (id:54662)
Property.ca Inc.
101 - 2635 William Jackson Drive
Pickering, Ontario
Beautiful 2 Bedroom, 1 Bath Condo town house for lease in prime area in Pickering. The property is new (2 year old) and in very good condition. It is closed to many amenities like Shopping plaza, Walking Trail, Golf Course, Pickering Town Center and 401 Highway. The property comes with upgraded Kitchen including center island which is rare to find.*For Additional Property Details Click The Brochure Icon Below* (id:54662)
Ici Source Real Asset Services Inc.
41 Gaiety Drive
Toronto, Ontario
Totally Renovated From Top To Bottom. 3 + 2 Bedroom With Separate Entrance . 2 Steps To Up To Bedrooms And Down To Kitchen. Security Cameras, Granite Counter, All New Windows; Except Living. Furnace, Air Condition,100 Amp Electrical Panel Roof Replaced In 2018. New Washer/Dryer 2025. Close To TTC, Scarborough Town Centre, School And Shopping Centre. (id:54662)
Homelife/future Realty Inc.
588 Huntingwood Drive
Toronto, Ontario
WOW!! TWO LUCKY **88's** ONE OF THE LARGEST MODELS In The Subdivision & CURRENTLY ON THE MARKET FOR SALE** A Quality Sun Filled **Mcclintock **SOLID ALL BRICK BEAUTY! **Driveway Sides Onto ***QUIET KIMBERDALE CRES.**** NOT ON TO A BUSY ROAD**** 4 +1 BEDROOMS! 4 BATH'S (INCLUDING 4 PIECE ENSUITE & HUGE WALK-IN CLOSET) Gas Heating, 2 Fireplaces, Large Principal Rooms! Nestled In The **Highly **Sought After ** L'Amoreaux Family Neighbourhood! This BEAUTY Checks Off All The Boxes Of A MASSIVE HOME! Separate Sunken Living Room, Separate Dining Room, *Humongous Updated* Family Size Eat In Kitchen, Relax By Gas Fireplace In Main Floor Family Room W/Walk out To **PRIVATE** Patio For Summer Family BBQ's, The Convenience Of A Main Floor LAUNDRY ROOM! For The Growing Teen In The Family Or A Guest Suite In The Lower Level Is The 5TH LARGE BEDROOM Complete With A 3Pc Bath! An OVERSIZE Recreation Room Awaits With ANOTHER FIREPLACE, Grab The Popcorn For Family Fun & Movie Nights! ANOTHER ENORMOUS ROOM In The Lower Level Which Can Be Created Into Whatever Your Needs Can Imagine! Tons Of Storage, Workshop, Newer Driveway - 2018, Stone Pathway, Windows, Roof- 5-7 years, Furnace 5 years.CUSTOMIZE THIS FAMILY HOME! MAKE YOUR**DREAM HOME** WHY PAY FOR SOMEONE ELSE'S RENO'S THAT ARE NOT YOUR CHOICES*** Steps To Excellent Schools, TTC, Subway, Go Train, Fabulous Shopping, Restaurants, Many Parks, Golfing Minutes Away! 401, 404, 407, Dvp Easy Commute To Downtown, Many Young Families In The Area & Surrounded By Wonderful Neighbours! What's Not To Love! Don't Miss THIS ***ONE OF IT'S KIND & EXCEPTIONAL SIZE *** TONS & TONS OF VALUE & Total Privacy In The Amazing Backyard & Patio!!!! MOVE IN & ENJOY THIS SUMMER WITH ALL THIS MASSIVE FAMILY HOME HAS TO OFFER! (id:54662)
Royal LePage Signature Realty
19 Fennings Street
Toronto, Ontario
Sitting Front And Center In Torontos Favorite Neighborhood Is 19 Fennings Street. Walk In And Be Immediately Captivated By The Expansive 36 Ft Ceiling Height, Skylights, Warm Wood Tones, Clean Lines, And Industrial Details That Recall The Luxury Of Thoughtful Scandinavian Architecture. The Hallway Leading To The Kitchen Is Lined With Floating Storage, Highlighted By One-Of-A-Kind Monkey Bar Lighting. The Chef In You Will Enjoy Monogram Professional Grade Appliances. Four 21,000 Btu Gas Burners With Infrared Grill, Griddle, Wok Grate, Convection Oven, And Built-In Fridge. Custom-Built Dining Chairs, Bench, And Table. Ebony Slate Countertops Throughout.Third-Level Primary Bedroom With Clear Views Of The CN Tower And Stunning Sunrises. Ensuite Nordic Steam Shower And Walk-Through Dressing Area With Floor-To-Ceiling Mirrors. Secondary Bedroom With East View Balcony, Ensuite, Walk-Through Dressing Area.... (there is more text it wont fit on this doc) **EXTRAS** Built In 2016 With Steel Frame Construction And Organic Soybean Spray Foam Insulation. Prepared For A Living Roof With Solar Panel Roof Anchors. (id:54662)
Royal LePage Signature Realty
Ph09 - 447 Walmer Road
Toronto, Ontario
Experience The Height of Luxury Living In This Stunning Top-Floor Corner Penthouse In An Exclusive Boutique Building, Perfectly Situated In The Heart Of Forest Hill Village. Spanning 1687 Square Feet, This Beautifully Renovated Residence Is Bathed In Natural Light From Its West And South-Facing Exposure. This Meticulously Designed Home Features 3 Spacious Bedrooms And 3 Elegant Bathrooms, With No Detail Overlooked. The Open-Concept Chefs Kitchen Boasts Miele Appliances, A Sub Zero 700 TC Series Refrigerator/Freezer, And Custom Siematic Cabinetry Throughout The Kitchen, Bathrooms, And Bedrooms. Luxurious Hans Grohe Axor Fixtures Elevate Each Washroom, While Electronic Blinds Add Effortless Convenience. A New Mitsubishi Zuba High-Efficiency Heat Pump Ensures Year-Round Comfort. Located Just Steps From St. Clair WestSubway, Premier Shopping, Fine Dining, And Essential Amenities, This Residence Also Offers Easy Access To Places Of Worship And Public Transit. Indulge In Sophisticated Urban Living InOne Of Torontos Most Sought-After Neighbourhoods. (id:54662)
Harvey Kalles Real Estate Ltd.
123 Dunblaine Avenue
Toronto, Ontario
Welcome to this exceptional 4+2 bedroom, 5-bathroom home, where modern luxury meets timeless charm. Nestled in the highly sought-after Bedford Park neighbourhood, a welcoming, family-friendly community, this stunning property boasts soaring 10-foot ceilings on the main floor, cathedral ceilings up to 15 feet in the bedrooms, and a luxurious spa-like ensuite. With a fully finished basement and six parking spots, a rare find in the city - this home truly has it all! The sun-filled chefs kitchen is a dream come true, featuring sleek countertops, ample cabinetry, and high-end appliances. Designed for effortless entertaining, the open-concept main floor flows seamlessly between the kitchen, dining, and living areas, enhanced by grand 10-foot ceilings that amplify the sense of space. Plus, a main-floor office offers the perfect work-from-home setup, an invaluable feature you wont find just anywhere! Upstairs, four generously sized bedrooms each boast cathedral ceilings soaring up to 15 feet, creating an airy and elegant atmosphere. Thoughtfully designed, these rooms offer ample closet space and access to beautifully updated bathrooms. The professionally finished basement provides a versatile rec room, an additional bedroom perfect for guests, a nanny suite, or extended family, a modern bathroom, and a convenient laundry area. Located in a highly regarded school district, this home is ideal for families prioritizing top-tier education. Bedford Park is known for its tight-knit, family-friendly atmosphere, with parks, playgrounds, and recreational facilities just steps away. Plus, enjoy the convenience of nearby shops, cafés, and restaurants along Avenue Road, making everyday errands and weekend outings a breeze. Commuting is effortless with quick access to the 401. Dont miss this rare opportunity to own a one-of-a-kind home in this vibrant and sought-after family neighbourhood! (id:54662)
Rare Real Estate


