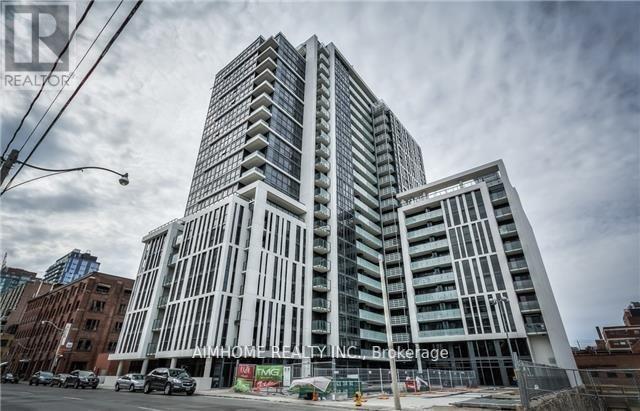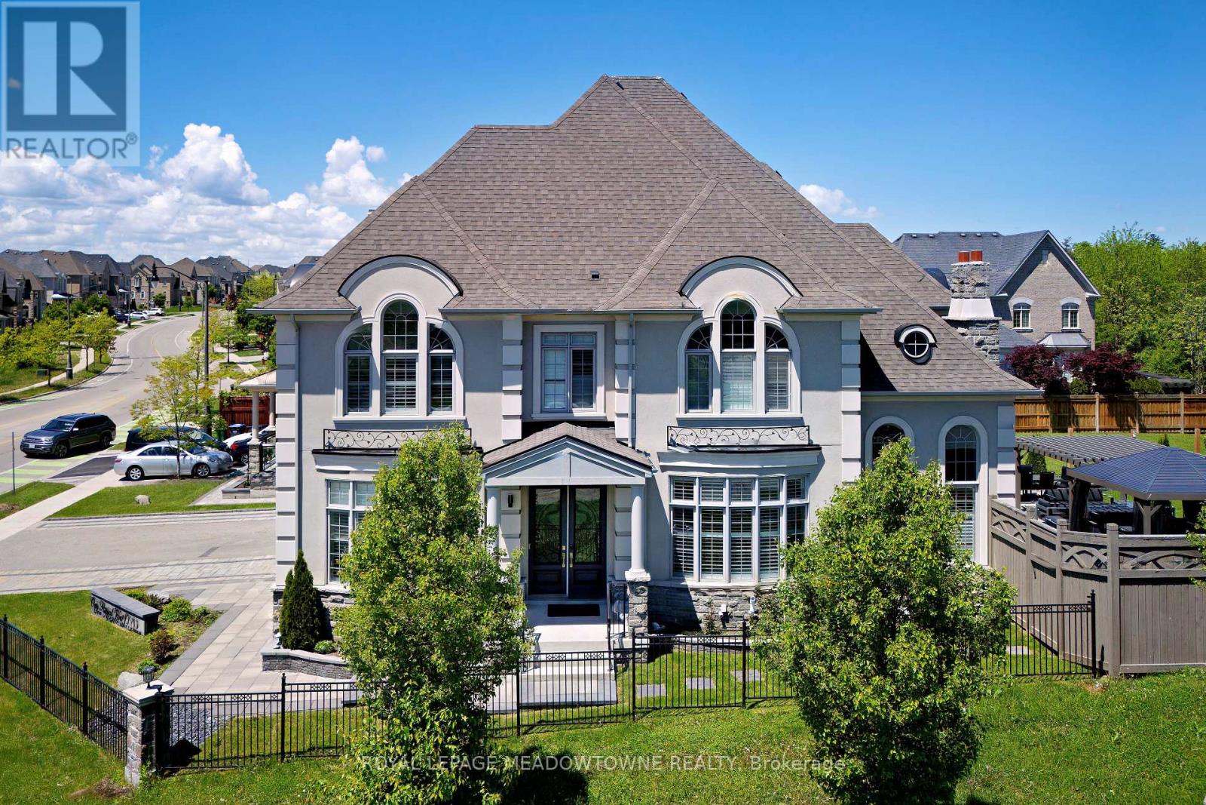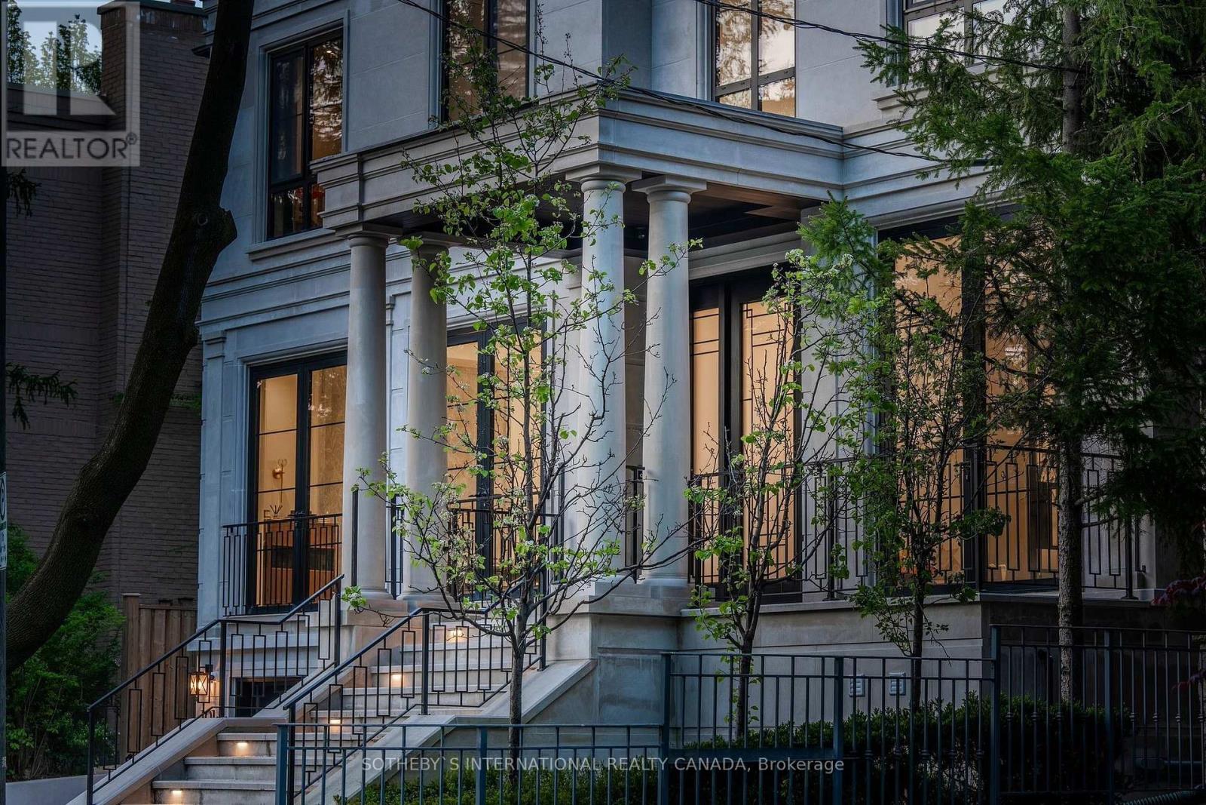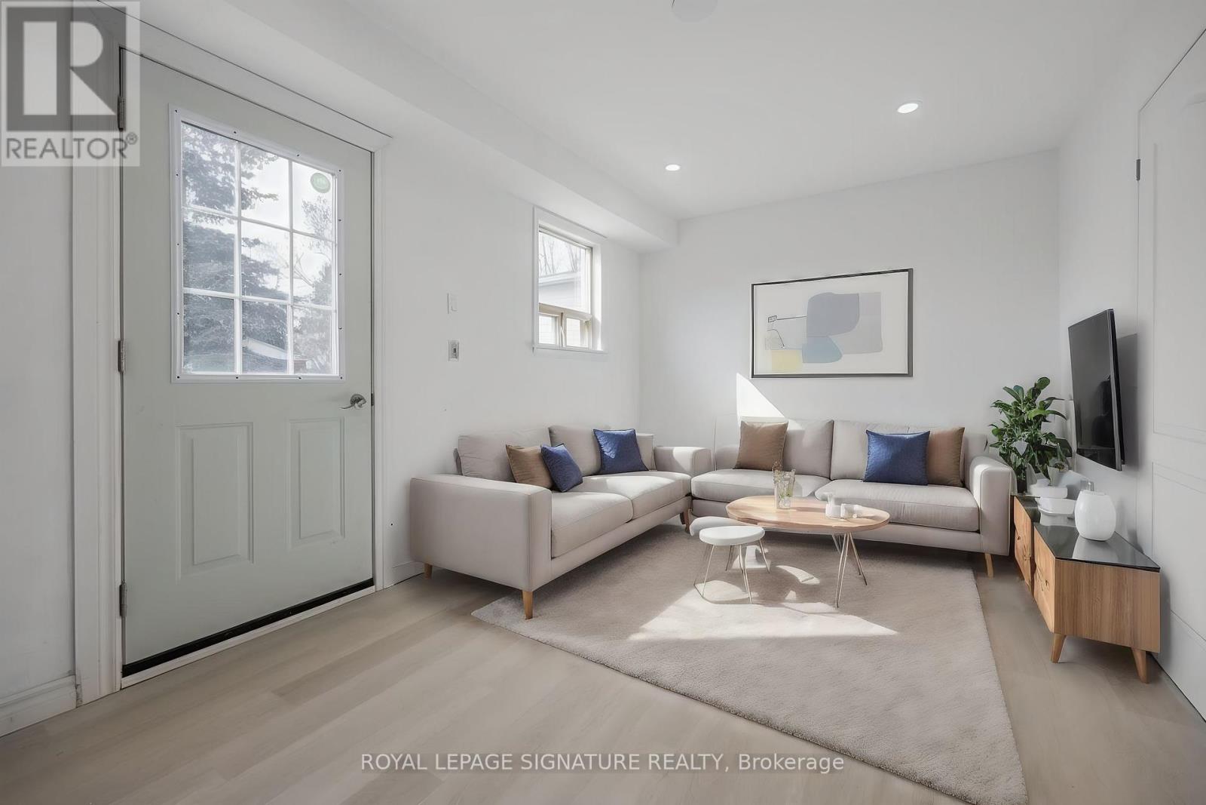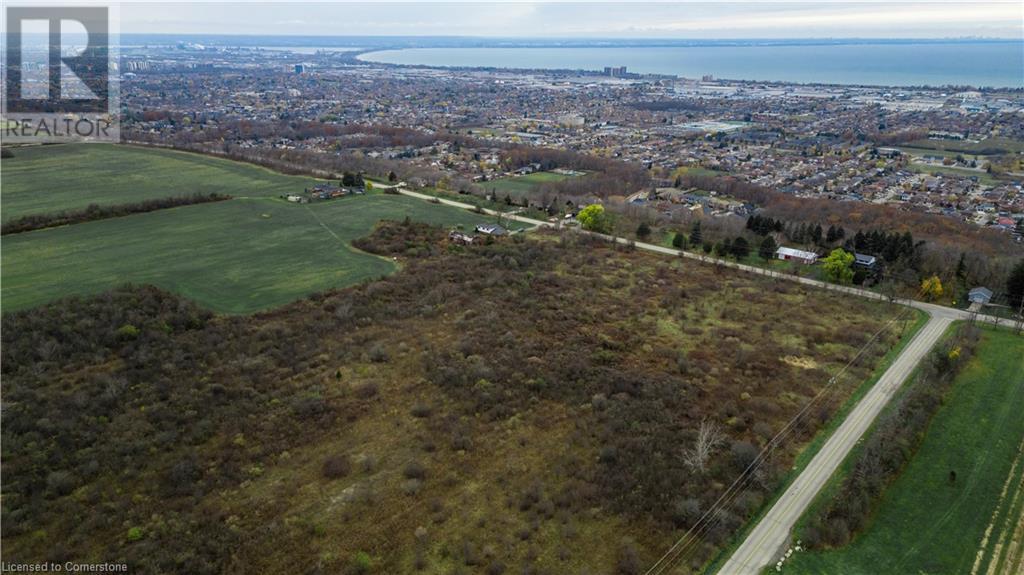209 - 335 Lonsdale Road
Toronto, Ontario
Video @ MLSWelcome to the Sunny Bright 1-Br Unit @ Forest Hill Village1 Parking (for regular small car) and 1 Locker IncludedEast Exposure O/L Trees and YardNewer Laminate Floor and Newer Painting in 2024<>Newer Stove, Newer Toilet, Newer Curtains and Newer Portable AC Unit in Bedroom (id:59911)
Aimhome Realty Inc.
305 - 400 Adelaide Street E
Toronto, Ontario
Large unit atIvory On Adelaide, Built By Plaza Corp, Gourmet Kitchen W/Valance Light, Stainless Steel Appliances, Granite Counter, Mosaic Backsplash, Wood FI Thru Out, Master Bedroom With A Large Closet, Full Size Whirlpool Appliances, Marble Vanity Counters, Deep Soaker Tub, Amenities Inc Party Rm, Rooftop Lounge, 1 Minute Walk To King St Car, Close To George Brown College, ShopsBrokerage Remarks (id:59911)
Aimhome Realty Inc.
40 Theodore Schuler Boulevard
Wilmot, Ontario
Tranquil on Theodore! Welcome to this stunning 4 bed, 3 bath two-storey home where style, comfort, and privacy come together effortlessly. Backing onto a peaceful wooded area with no rear neighbours, this home offers the ultimate retreat in one of New Hamburgs most sought-after neighbourhoods. Step outside to a beautiful composite deck (with built-in led lighting), or head upstairs to the private upper walkout off the primary suiteperfect for morning coffee with a view. Inside, the spacious primary bedroom features serene treetop views and a fully renovated ensuite with spa-like finishes and in-floor heating. Youll love the brick veneer accent wall (with floor mounted led lights) in the dining room, adding a splash of urban charm to this warm and inviting space. With quartz countertops throughout, a fully integrated SMART home system complete with built-in speakers, and thoughtful upgrades at every turn, this home is truly move-in ready. Evenings are enhanced by elegant warm LED soffit lighting, highlighting the homes beautiful exterior and creating an inviting glow. Enjoy the perks of small-town living with big-city conveniencesteps from the Wilmot Rec Centre, Mike Schout Wetlands Reserve, local shops, and great restaurants. All just 15 minutes to Kitchener-Waterloo and 45 minutes to the GTA. Bonus: 200 AMP Electrical Panel. (id:59911)
Trilliumwest Real Estate
80 Princess Margaret Boulevard
Toronto, Ontario
Perfect for large, growing or multi-generational families, Nestled in the Prestigious Princess Anne Manor Neighbourhood in Etobicoke, This Stunning Back Split Home sits on a Premium Corner, Pool-Sized Lot offering maximum privacy, curb appeal, and endless possibilities for outdoor living. Corner lots often allow for wider layouts, more natural light, fewer direct neighbours, and potential for additional entrances or expansions ideal for modern families seeking flexibility and future potential. This elegant residence offers 4+2 spacious bedrooms and 4 bathrooms, with versatile living options including a nanny or in-law suite. The professionally finished basement is a standout, featuring custom built-ins, a cozy window seat, built-in desk, two additional bedrooms, and a walk-up separate entrance making it ideal for extended family or guests.The generous backyard offers ample room for a future pool, entertaining, or simply relaxing in your private outdoor retreat. Timeless charm meets modern convenience in this exceptionally maintained home, delivering both lifestyle and location in one of Etobicoke's most sought-after neighbourhoods. (id:59911)
Royal LePage Your Community Realty
1 Royal West Drive
Brampton, Ontario
Welcome to Medallion on Mississauga Road. Postcard setting with lush, wooded areas, winding nature trails & a meandering river running through the community. The prestigious corner of The Estates of Credit Ridge. Breathtaking vistas, parks, ponds, & pristine nature. Upscale living, inspired beauty in architecture, a magnificent marriage of stone, stucco, & brick. A 3-car tandem garage with a lift making room for 4 cars, plus 6 on the driveway. Upgrades & the finest luxuries throughout. The sprawling open concept kitchen offers Artisanal cabinetry, Wolf gas stove, Wolf wall oven & microwave, smart refrigerator, beverage fridge, pot filler & even a secondary kitchen with a gas stove, sink & fully vented outside. Large breakfast area off the kitchen with a walkout to the backyard offering an outdoor kitchen with sink, natural gas BBQ, fridge, hibachi grill, smoker, beer trough, & pergola. Enjoy the firepit & lots of space for entertaining on this deep lot. The 16-zone irrigation setup makes it easy to care for the lawn & flower beds. Noise cancelling fencing lets you enjoy the indoor-outdoor Sonos sound system without hearing the traffic. The spacious primary bedroom has a walk-in closet, stunning ensuite with designer countertops & large frameless shower which utilizes the home water filtration system. With two semi-ensuites, all the other 4 bedrooms have direct access to a full bathroom. The finished basement is a masterpiece with $100k+ home theatre with access to the wine cellar & even has a Rolls Royce-like star lit ceiling & hidden hi-fi sound system. There are 1.5 bathrooms in the basement, a spa room with sink, counters & cabinetry, heated floors & an LG steam closet dry-cleaning machine. A rec area perfect for the pool table, & another room used for poker & snacks right next to the theatre. A large bedroom for family members or guests. There is not enough space here to communicate just how breathtaking this house truly is, come see it in person & fall in love! (id:59911)
Royal LePage Meadowtowne Realty
101 Dunloe Road
Toronto, Ontario
Forest Hill private residence tailored for sophisticated homeowners who indulge visionary luxury living. This new custom home built in 2022. A generous list of inclusions is enhanced in 2023. Comprehensive home automation and surveillance with wifi and mobile control. Lorne Rose architecture reimagines opulence. Indiana Limestone Facades. Grand front landing exudes sumptuous grandeur. Appx 11 to12 ft high ceilings & 25 ft open to above, enlarged rectangular rooms for effortless deco. California style windows & doors, 4-elevation openings, extended skylight, mahogany & triple-layered glass entrances magnify layout excellence. Seamless indoor-outdoor transitions with unlimited natural lights & fresh air. Premium engineering ensures everyday comfort. Five bedroom-ensuite all with flr-heated bath & personalized wardrobe. Two upscale culinary kitchens inc Lacanche Stove & Miele Packages. Rosehill 700-b Wine Cellar.2-beverage bars. Media w projector. Upper & Lower 2-laundry.Power Generator. 3-Floor elevator. Double AC, Furnaces, Steam-humidifiers & Air-cleaners. Central Vac. Napoleon Fireplaces w Marble Surrounds. Polk Audio b/i speakers. Prolight LEDs. Custom metal frames. Italian Phylrich hardware. Dolomite marble & Carrera floor. Premier white-oak hardwoods. Enormous lavish cabinetry sys resonate organized minds. Exterior snow-melting & irrigation throughout. Heated Pool w Smart Fountain. Outdoor Kitchen. Ext Camera, Sound & Lighting Sys. Wraparound stone landscaping for easy maintenance. Heated walkout from Exercise. Separated staff/nanny Quarter. Office with stone terrace & guest access. Storage facility excavation. Polished garage E-Car charger & Bike EV & steel paneling. East of Spadina. Walking to UCC, BSS, FHJS and the Village. Proximity to downtown, waterfront, social club, art gallery, fine dining & shopping. Luxury with Ease. This residence have-it-all. Valued for an epitome of high-end refinements and wealth of amenities. (id:59911)
Sotheby's International Realty Canada
B - 54 Tuscarora Drive
Toronto, Ontario
If you're looking for a 2-bedroom apartment that's not a basement, look no further! Newly renovated, main floor unit, ground-floor access with no stairs, easy access to the backyard, your own private laundry machines, and steps away from your parking spot. Located in a quiet neighbourhood, minutes walk from bus stops, walk to Shawnee Park with tennis courts, trail and a new playground. Virtual staging is done in the living room. (id:59911)
Royal LePage Signature Realty
130 Highland Boulevard
Caledonia, Ontario
Ideally situated directly across from a fabulous park and nestled in one of Caledonia’s most desirable neighbourhoods, this spacious and beautifully maintained home is a must-see! Step into the grand foyer with its soaring two-storey ceiling and be welcomed into a bright, open-concept main floor. Hardwood floors flow through the inviting living and dining areas, while the oversized eat-in kitchen features tile flooring, an eat-at island, ample cabinetry, and newer high-end Café appliances (fridge & stove). Sliding doors lead to a large back deck—perfect for summer BBQs and outdoor entertaining. The main level also includes a convenient powder room, spacious laundry room with a sink, and direct access to the attached 2-car garage. Upstairs, you'll find a luxurious primary suite complete with a walk-in closet and a large ensuite bath featuring a separate soaker tub, walk-in shower, vanity with sink, and a private water closet. Two additional generously sized bedrooms—one with a vaulted ceiling—share a thoughtfully designed main bath with separate vanity and bathing areas for added convenience. The mostly unfinished basement offers incredible potential, with a large recreation room featuring a bathroom rough-in, a mostly finished office space, and a utility/storage area ready for your custom touches. Enjoy your beautifully landscaped backyard from the spacious deck—ideal for relaxing evening meals or family gatherings. Conveniently located close to the Grand River & walking paths, schools & shopping. Additional highlights include a furnace and A/C (2015) and an owned hot water tank (2020). Don't miss your opportunity to own this exceptional home in an unbeatable location! (id:59911)
RE/MAX Escarpment Realty Inc.
253 Bayshore Road
Innisfil, Ontario
WAKE UP TO STUNNING SUNRISES & ENDLESS WATERFRONT ADVENTURES ON LAKE SIMCOE! Welcome to your chance to create a dreamy Pinterest-worthy waterfront retreat on breathtaking Lake Simcoe! This expansive and private 60 x 276 ft lot with mature trees offers 62 ft of prime water frontage with stunning, unobstructed sunrise views and sights of Snake Island. Enjoy endless boating adventures with vast open waterways to explore and make memories from your private dock, perfect for swimming, fishing, and docking your boat for easy lake access. The bright, open-concept kitchen, dining, and living area boasts gorgeous waterfront views with a walkout to the porch, making every day feel like a getaway. With three generously sized bedrooms plus a detached garage featuring a spacious two-bedroom loft and bathroom, there is room for family and guests to gather and stay. This is a rare opportunity to reimagine and transform this cherished home into your dream waterfront retreat. Bring your vision to life with modern updates and personal touches. Proudly owned and well-maintained by the original owner, this property offers endless potential. Located in a welcoming lakeside community, enjoy boating access to Keswick, Barrie, and the surrounding waterways. With an easy commute to the GTA and proximity to local golf courses, Innisfil Beach Park, marinas, and year-round recreation, this is your chance to make Lake Simcoe living a reality! (id:59911)
RE/MAX Hallmark Peggy Hill Group Realty Brokerage
135 Linwell Road
St. Catharines, Ontario
Affordable Semi-Detached. Fantastic location just west of Lakeport Rd, Walking distance to Public School, Arena, Shopping, Restaurants, On Bus Route. Well taken care of home with 3 bedrooms up, finished basement with rec room and office(bedroom) and cutesy backyard with gazebo and plenty of space for outdoor enjoyment. Great Value in a Great Location! (id:59911)
RE/MAX Escarpment Golfi Realty Inc.
Ridge Road, Stoney Creek N/a Road
Hamilton, Ontario
Prime 5.05-Acre Corner Lot in Sought-After Ridge Road, Stoney Creek. This expansive parcel offers A1 zoning with a range of agricultural and rural residential possibilities—perfect for investors, builders, or those looking to hold land in a high-potential area. The elevated landscape provides beautiful views and the opportunity to create a peaceful retreat or long-term investment. The corner lot configuration allows for easy access, and the location is just minutes from city amenities including shops, restaurants, parks, and schools. A rare opportunity to secure land in one of Hamilton’s most desirable countryside areas. Any future building or development plans must first be approved by the Niagara Escarpment Commission (NEC). Buyers are advised to review any land use restrictions or requirements with the Niagara Escarpment Commission (NEC), as approvals may be required depending on intended use. (id:59911)
Keller Williams Edge Realty
687023 Highway 2 Highway
Princeton, Ontario
Located on the east border of Princeton, this stunning property spans a .66-acre country lot and features a spacious private deck and fishpond. Custom built in 2006, this luxurious brick two-storey home offers approximately 2,220 sq. ft. above grade, along with a finished basement. It boasts four bedrooms, four bathrooms, and a triple car insulated garage, perfect for hobbyists. The main level is adorned with hardwood and tile flooring and includes a large eat-in kitchen with cherrywood cabinetry, an island, and a walk-in pantry. The primary bedroom comes complete with a luxurious five-piece ensuite and a walk-in closet. The second level also includes a convenient laundry room. The lower level features a massive rec room with plumbing for a wet bar, a three-piece bathroom, and a fourth bedroom currently utilized as storage. Additional features and upgrades include two garden sheds, an owned tankless water heater, an owned water softener, a 200-amp service, a backup generator, stereo speakers wired throughout the home, a heated garage (heater requires a repair), a theatre projector system, and a new gas furnace installed in 2022. The property offers quick and easy access to the 403 and 401 highways. (id:59911)
RE/MAX Escarpment Realty Inc.

