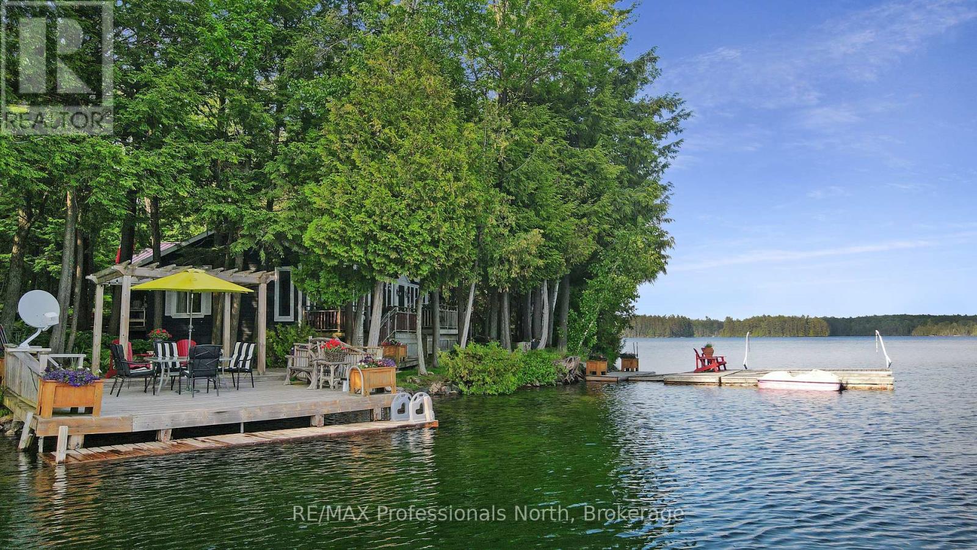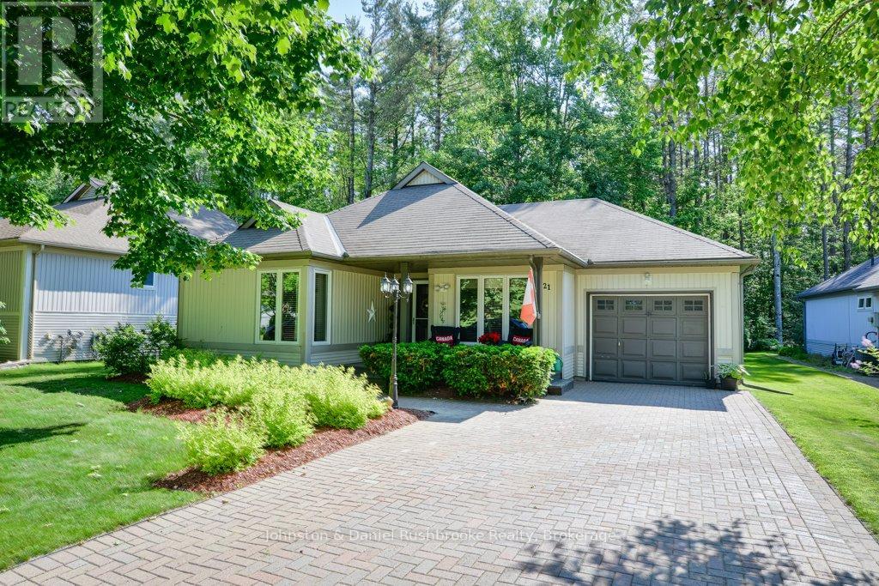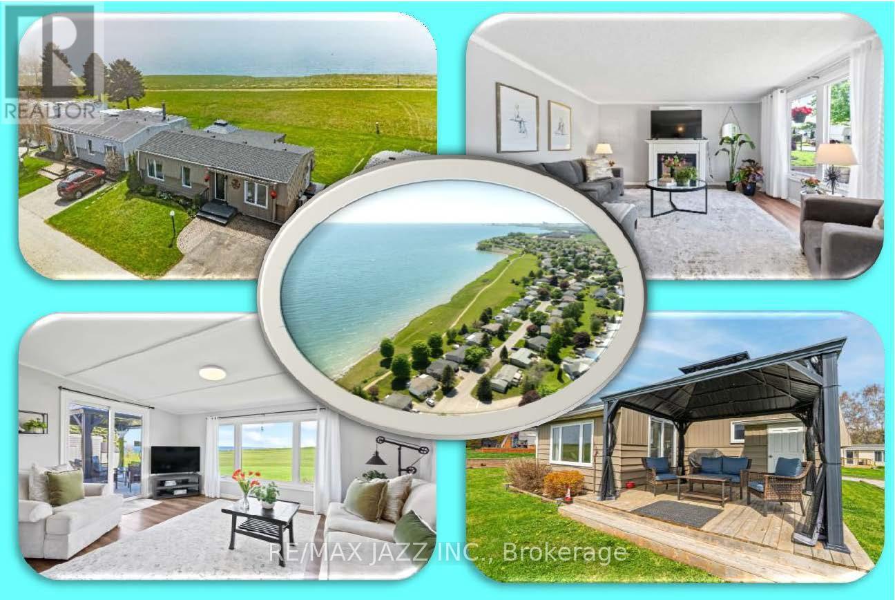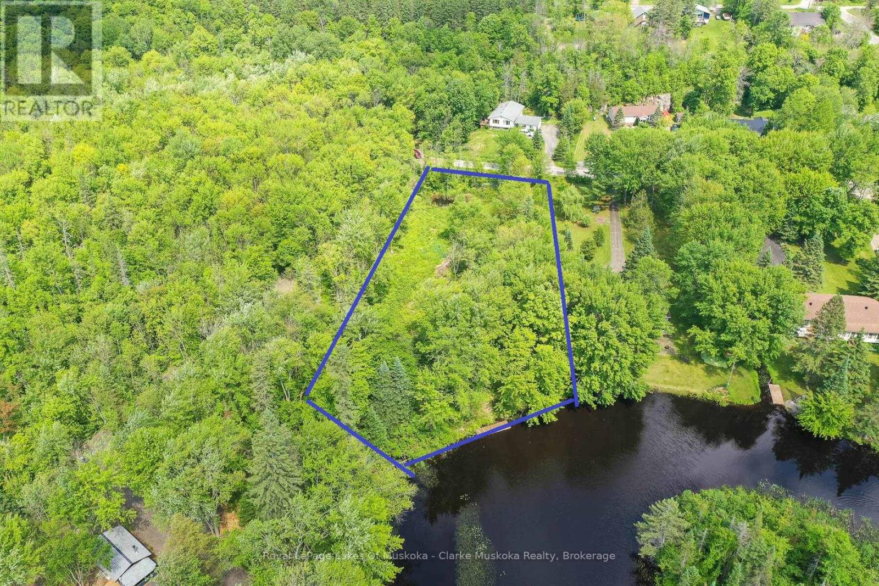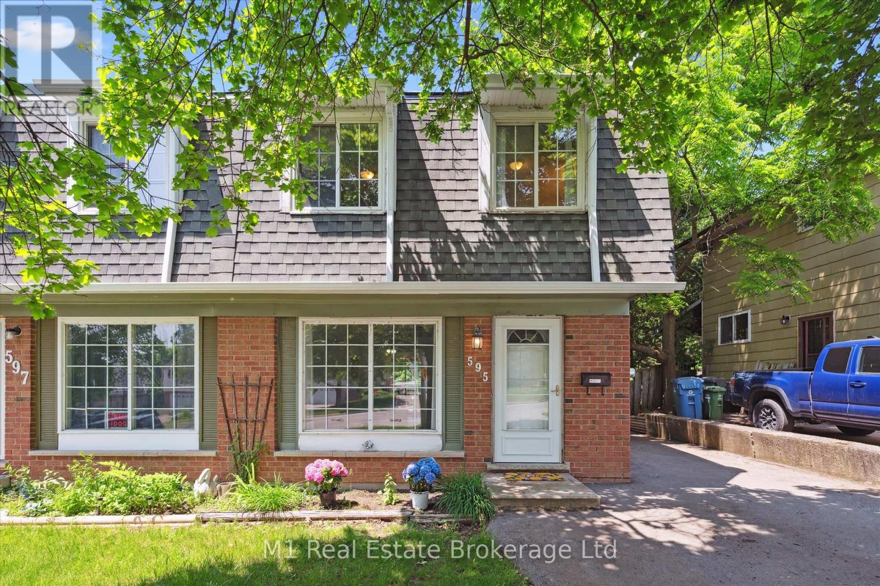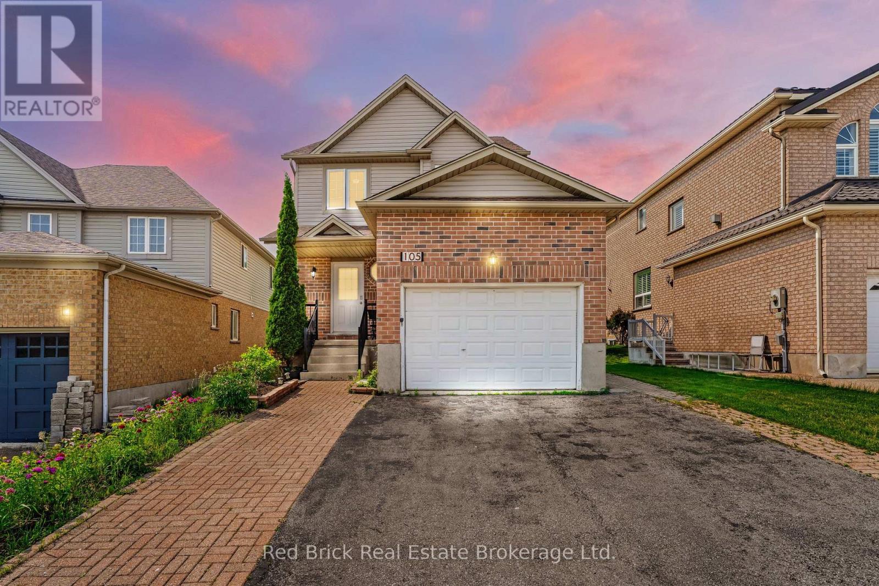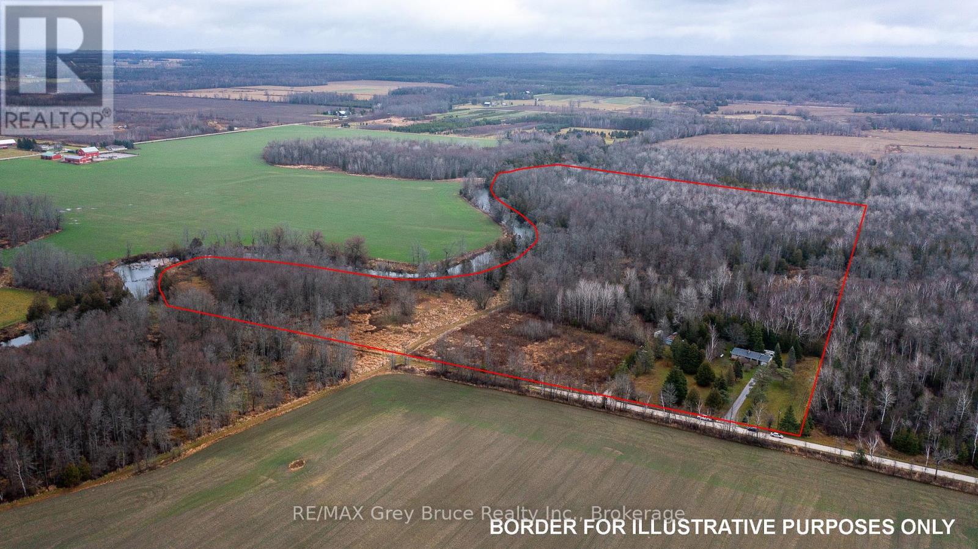61 Fr 327a Road
Trent Lakes, Ontario
Dont miss your chance to own this private slice of paradise, on the crystal-clear, limestone-bottom shores of Salmon Lakea rare gem offering exceptional privacy and unbeatable lifestyle potential. Nestled at the end of a dead-end, year-round privately maintained road, this beautifully landscaped property features not just one, but two cottages, a massive shop with car lift, and is near crown landperfect for exploring, hiking, or simply ensuring your seclusion. The waters edge main home is a charming, fully winterized 2-bedroom, 1-bath bungalow with stunning lake views and a warm, inviting interior ideal for year-round living. The custom crafted countertops, warm cabinetry, wood burning fireplace and killer dining room views will guarantee the lakefront lifestyle vibes youre searching for. Just steps away, the secondary cottage offers extra accommodation with a bunk room and kitchenetteperfect for guests, extended family, or summer rentals. Outdoors, the property is a showstopper: completely level lot, two private docks with extreme privacy, a delightful kids bunkie, and extensive gardens with professional stonework and landscaping that blend seamlessly into the natural surroundings. The impressive garage, complete with a car lift, is a rare findideal for hobbyists, mechanics, or storing your toys. Whether youre looking for a tranquil year-round residence, a multi-family retreat, or a unique investment opportunity, this exceptional offering on Salmon Lake checks every box. Clean, deep swimming, excellent boating, and the serenity of crown landthis is cottage country living at its finest. (id:59911)
RE/MAX Professionals North
21 Pineridge Gate E
Gravenhurst, Ontario
Presenting 21 Pineridge Gate: the "Joseph" model, a remarkable home that epitomizes perfection. This immaculate property stands as a testament to exceptional pride of ownership, with outstanding maintenance evident throughout. Enter the brilliantly designed open-concept layout that commands attention from the moment you step inside. The formal living area flows effortlessly into the rest of the space, creating a harmonious environment. This home masterfully combines elegance and functionality, guaranteed to impress both guests and families alike. With two well-appointed bedrooms and two stylish bathrooms, along with a bright and spacious kitchen, every corner exudes comfort and sophistication. The formal gathering area and inviting Muskoka room provide access to a screened covered deck, offering the ideal setting to enjoy the breathtaking garden, which ensures both tranquillity and privacy. Additionally, this property features a single-car garage and a double-sized driveway, completing an outstanding package. With nothing left to desire, this home is truly a remarkable find! Association Fee $360 per year.Upgrades: Crown moulding, Rubber-covered Garage floor, garage cupboards, Compost decking, Screen in deck, gas fireplace, under-counter lighting. (id:59911)
Johnston & Daniel Rushbrooke Realty
15 Bluffs Road
Clarington, Ontario
Welcome to carefree living at its finest in the sought-after Wilmot Creek community on the shores of Lake Ontario! This beautifully maintained home offers the perfect blend of comfort, style, and resort-style amenities in one of Bowmanville's premier adult lifestyle communities. Step inside to a sun-filled open concept layout with a spacious living room featuring a cozy gas fireplace, a large dining area, and a bright Florida room overlooking lake Ontario, your private deck and garden. The modern kitchen offers ample cabinetry and counter space, ideal for both casual dining and entertaining. The spacious primary bedroom includes a walk-in closet and potential for 2pc ensuite, while the second bedroom is perfect for guests or a home office. Recent upgrades include updated baseboards (2022), a back deck (2019), and an energy-efficient inverter heat pump (2018). Outside, enjoy two-car parking, two storage sheds, and a serene backyard setting. Living in Wilmot Creek means more than just a home-its a community-focused lifestyle. Enjoy a full suite of amenities including a 9-hole golf course, a heated indoor pool with a sauna, a recreation center, fitness rooms, tennis courts, walking trails, and over 100 social clubs and activities to keep you as busy or as relaxed as you like. Snow removal, water, sewer, and access to all amenities are included in the monthly fee. Just minutes to downtown Bowmanville and Hwy 401, yet tucked away in a peaceful lakeside setting, this is your chance to live the retirement lifestyle you deserve! (id:59911)
RE/MAX Jazz Inc.
0 4th Line
Blue Mountains, Ontario
Looking to build your Dream home? This stunning 23-acre property near Castle Glen Estates in the beautiful Blue Mountains is a rare gem. Nestled in a high-end area, it offers an exquisite blend of natural beauty. The land features a brand new survey and the Environmental study, ensuring peace of mind for potential buyers.To the west you find a water feature adding to the properties charm, providing a tranquil private setting , the landscape is adorned with trees creating a secluded atmosphere perfect for those seeking a retreat from the hustle and bustle of everyday life. With a prime location and luxurious surroundings, this property is an idyllic canvas for your dream home or private getaway (id:59911)
RE/MAX Grey Bruce Realty Inc.
10 Caroline Street E
Huntsville, Ontario
Fantastic investment or multi-generational living opportunity with this 2-storey legal non-conforming duplex located just one street over from downtown Huntsville. This prime location boasts easy access to key amenities, including elementary and secondary schools, Rivermill Park, the Muskoka River, pharmacies, convenience stores and a variety of dining options, all within walking distance! The property features two separate units, each with a private entrance. The main floor unit has been updated including new appliances. It includes 2 bedrooms and an updated 4-piece bathroom plus laundry hookup. You'll appreciate the comfort provided by the gas furnace and air conditioning, making it an appealing space for tenants. The second-floor unit is equally inviting, featuring a cozy 1-bedroom layout, a 3-piece bathroom, and natural gas fireplace to warm those chilly evenings. With ample parking available for tenants, plus convenient street parking for guests right in front of the property, you'll have no issues accommodating vehicles. Whether you choose to rent both units for optimal income potential or live in one unit while renting the other to help supplement your mortgage, the flexibility of this property is second to none. This could also present an excellent option for multigenerational families looking to live in close proximity while retaining their own space. Please note that the asking price is inclusive of HST. (id:59911)
Harvey Kalles Real Estate Ltd.
0 Maple Street
Seguin, Ontario
Vacant waterfront land on the Shadow River Gateway to Lake Rosseau. This vacant lot offers 200 feet of southwest-facing frontage on the tranquil Shadow River, with direct boating access to the prestigious waters of Lake Rosseau. Nestled on a quiet, year-round road, this well-appointed site features hydro onsite, an existing driveway, and a dock already in place, making it ready for your vision, whether thats a cozy cottage, year-round home, or a convenient island jump-off point.The gentle shoreline, beautiful natural surroundings, and excellent sun exposure make this an ideal setting for enjoying long summer days. Located just minutes from the village of Rosseau, you'll enjoy easy access to a vibrant community featuring restaurants, seasonal farmers markets, and a newly constructed marina with additional dining and retail options.With easy access to the big three lakes, this property combines peaceful seclusion with modern convenience.A perfect place to build your Muskoka dream. (id:59911)
Royal LePage Lakes Of Muskoka - Clarke Muskoka Realty
99 Cheryl Crescent
Strong, Ontario
Great location for this newer, well maintained 2 bedroom home, with 1.5 car garage, close to Lake Bernard and the Village of Sundridge, in the Heart of the beautiful Almaguin Highlands. Built in 2018, this open concept, carpet free home features a bright spacious living room, kitchen with built-in appliances, maple cabinetry, and a dining area with sliding door walkout to rear deck. Completing the main level are 2 good size bedrooms, 4 pc bath, and main floor laundry. The basement is fully insulated and drywalled, a great space to add a rec room, extra bedroom, and more. To complete this package, there is an 11kw stand-by Generac Generator, Air Conditioning, and brand a new F/A gas furnace installed in April, 2025. Ready to go... move-in ready! (id:59911)
RE/MAX Professionals North
595 Willow Road
Guelph, Ontario
Welcome to 595 Willow Road! This semi-detached, carpet free home ideally located in Guelph's West End. Perfect for families, first-time buyers, or down-sizers. Step inside to find a well-maintained layout with comfortable living spaces and plenty of natural light. The home features three generous bedrooms, a functional kitchen, and a spacious living and dining area that is perfect for entertaining or cozy nights in.Outside, enjoy the true highlight of this property a large, fully-fenced backyard, featuring a newer two-tiered deck (2020). The basement offers a recreational room, perfect of a kid's play room or second living space, as well as plenty of storage. Don't miss this opportunity to own a move-in-ready home with great character and an unbeatable location. (id:59911)
M1 Real Estate Brokerage Ltd
105 Flaherty Drive
Guelph, Ontario
Welcome to this charming 3 bedrooms family home with a LEGAL basement apartment, located in desirable quiet family neighbourhood. Step inside to an open concept layout, highlight by a spacious kitchen boasts granite countertop, ample cup board space and a walk in pantry. The bright and airy living room, illuminated by a large window and sliding door, provide direct access to a huge backyard. Upstair, you'll find a master with 4 pieces cheater ensuite, 2 good sized bedrooms and second floor laundry complete this level.The professional legal finished basement apartment with a separate entrance, full kitchen, spacious living room area with fireplace and its own laundry facilities and hydro meter- an excellent opportunity for rental income and/or a multi generation living arrangement. Close to many amenities, school, Costco, grocery store, West End Community Center, restaurants, banks, gas stations and much more! Recently upgraded: furnace, A/C. (id:59911)
Red Brick Real Estate Brokerage Ltd.
689 4th Avenue E
Owen Sound, Ontario
Step into Timeless Elegance with this Grand 2.5-storey Century home, a true architectural gem from the early 1900s, beautifully enhanced by a sophisticated & highly functional addition completed in 2006. Located in the heart of downtown Owen Sound, this 5-bedroom, 2.5-bath residence blends classic character with thoughtful modern updates for the ideal family retreat or multigenerational home. From the moment you step onto the stately 35' covered front porch; perfect for morning coffee or evening cocktails, you'll feel the charm & history of this unique property. Inside, you're welcomed by rich hardwood floors throughout, crowned by elegant mouldings, high baseboards & gorgeous stained-glass windows that fill the home with warmth & light. The designer kitchen is a Chefs Dream, featuring granite counters, an oversized island with prep sink, warming drawer, wine fridge & ample space to entertain. The adjacent butlers pantry adds function & storage, while the eat-in kitchen opens out to a private deck with a mature, welcoming and distinctive backyard. A convenient mudroom with ample built in's is perfect for the busy family. Entertain in style in the massive formal dining room or unwind in the separate living room. Upstairs, the 2023 renovated second-floor bath feels like a spa with heated tile floors, a seamless shower, a stunning claw-foot soaker tub & double sinks. Check out the 4 unique bedrooms, some with built-in dressers & closets enhancing the appeal & convenience. The finished third-floor loft was previously a suite and could be converted back. It's perfect as a studio, teen retreat, guest or in-law suite, featuring a spacious family room, a 5th bedroom & a 3-piece ensuite. Ideally situated just steps to Owen Sounds restaurants, shops, the farmers market, library and more. This character-filled home offers modern living in a vibrant, walkable neighbourhood. A rare opportunity to own a piece of history with room for the whole family .... and then some. (id:59911)
Chestnut Park Real Estate
186 Waterloo Street W
South Huron, Ontario
Welcome to this beautiful move-in ready home located in a quiet, family-friendly neighbourhood. Originally built in 2000 with a spacious addition completed in 2006, this property offers 1,950 sq ft across the two main floors, plus an additional 750 sq ft of finished living space in the basement. The upper level features Bamboo hardwood flooring throughout, a large primary bedroom with walk-in closet and a private 4-piece ensuite, along with two additional bedrooms and a second 4-piece bathroom. On the main floor, appreciate the well thought out floor plan with a nice flow and exceptional space throughout this level for your social activities. You'll find a convenient 2-piece powder room, a bright, updated kitchen complete with stainless steel appliances and a movable island. The kitchen opens to a dining room and a living room with a cozy natural gas fireplace. A main-floor office, located just off the family room and featuring a separate entrance, offers a potential use as a fourth bedroom. The lower level is designed for entertaining, featuring a games room with a bar, pool table, and entertainment centre. With large ground-level windows and two separate staircases providing access, this level offers the possibility to add two more legal bedrooms (subject to local approvals). A spacious adjoining recreation room is ideal for movie nights or gaming. Other highlights include: New HVAC system installed in 2021, Fully fenced backyard, 16' x 24' heated workshop with an overhead door perfect for hobbyists, West-facing deck with louvered privacy walls great for entertaining, East-facing deck : a peaceful spot to enjoy your morning coffee, Triple-wide concrete driveway leading to a two-car attached garage. This well-maintained property offers space, flexibility, and functionality for growing families or home-based professionals. A must-see with a flexible closing to meet your needs! Please note the extensive list of inclusions with this spectacular property! (id:59911)
Sutton Group - First Choice Realty Ltd.
564 Municipal Road
South Bruce Peninsula, Ontario
Client RemarksWelcome to a rare opportunity to own 42 acres of stunning property nestled along the serene Sauble River. This beautiful parcel of land offers the perfect blend of nature, space, and tranquility, with a well-maintained 3-bedroom, 1-bathroom raised bungalow that provides both comfort and a connection to the outdoors. The basement, is ready for your finishing touches and offers the potential for additional living space, a home office, or even a rec room. This home provides a peaceful outdoor retreat where you can take in the sweeping views of the forest and surrounding countryside. The land is a mix of wooded areas and open fields, perfect for farming, gardening, or simply enjoying nature. Located just a short drive from Sauble Beach, this property offers both privacy and convenience, with access to local amenities and recreational opportunities. Whether you're looking for a family home or a weekend getaway this expansive property has it all. Book your showing today and experience all this incredible property has to offer. (id:59911)
RE/MAX Grey Bruce Realty Inc.
