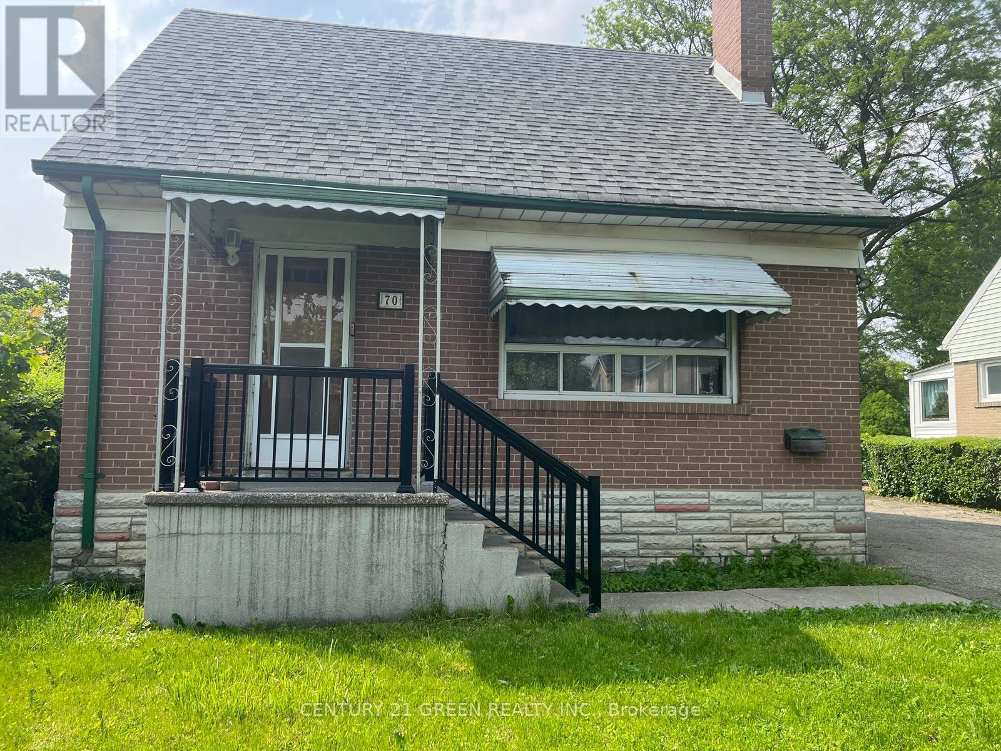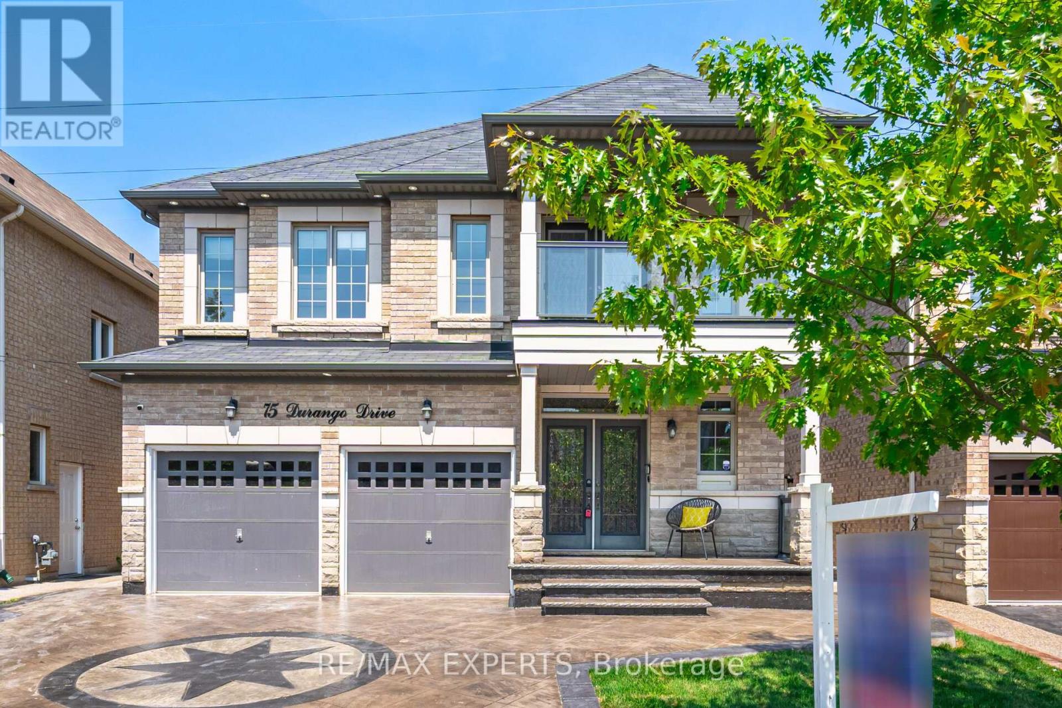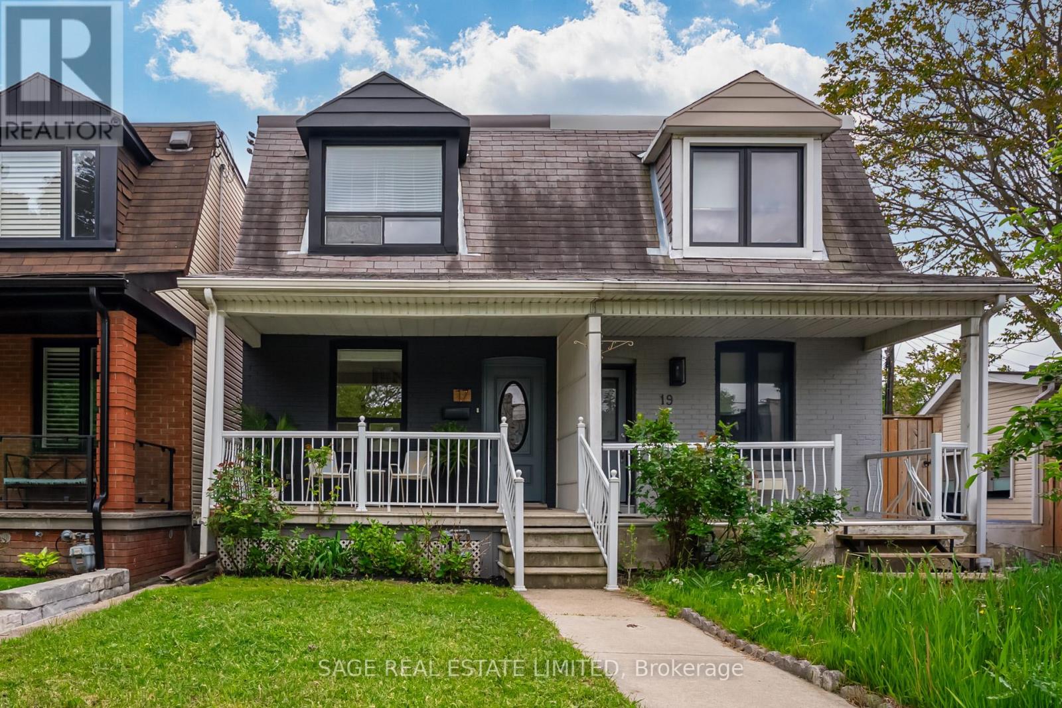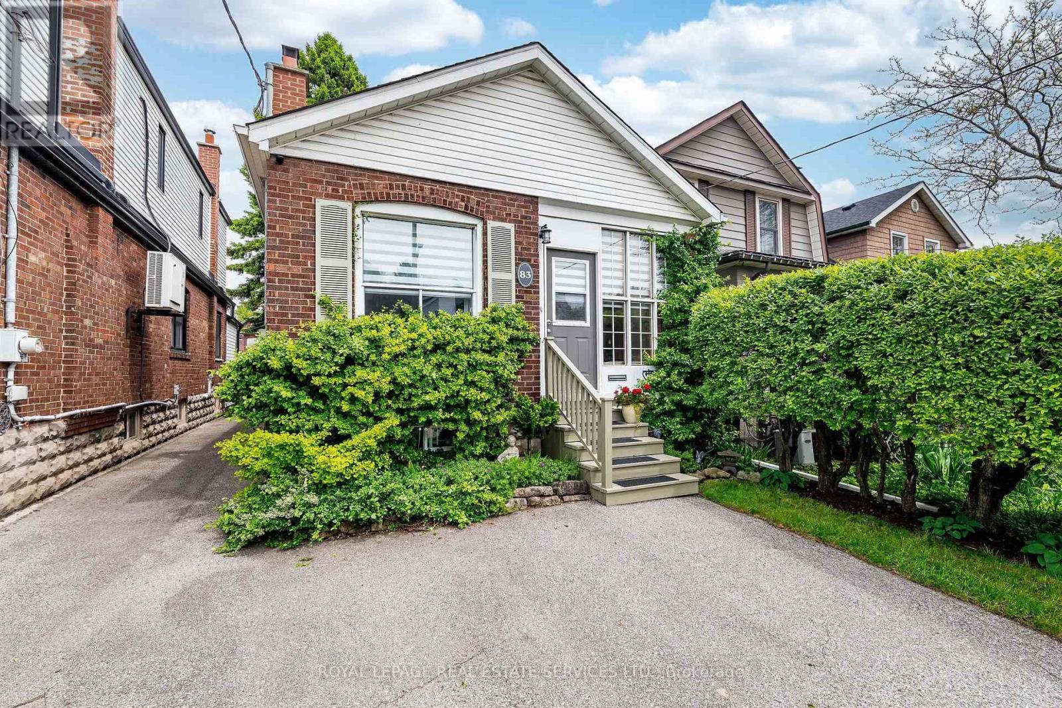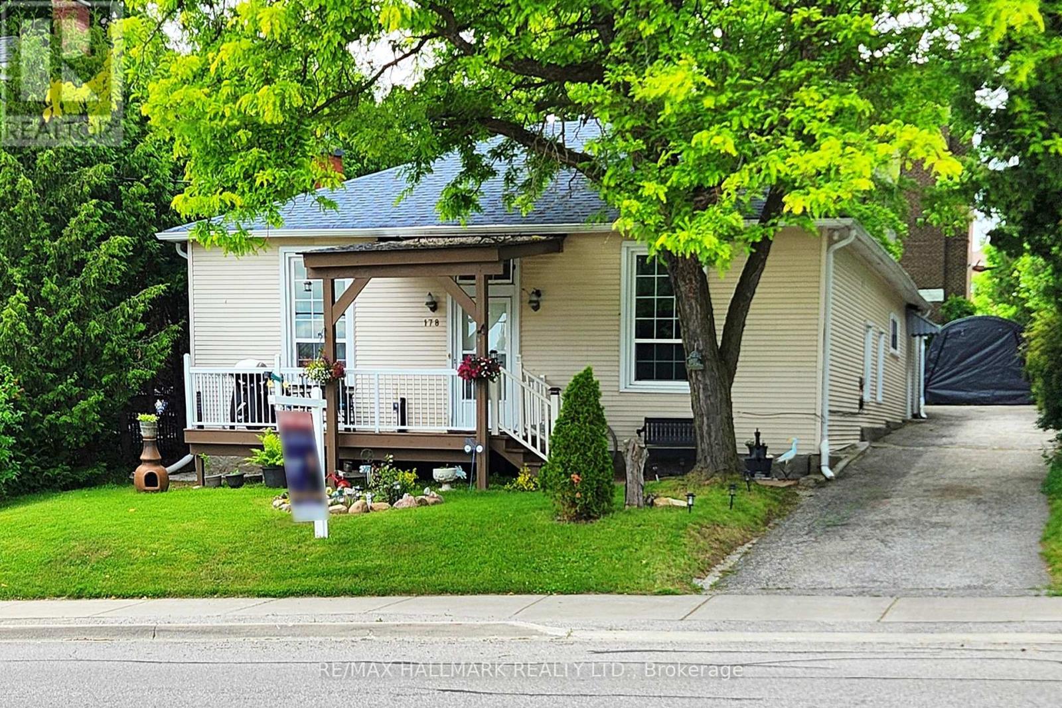2 - 200 Veterans Drive
Brampton, Ontario
Client RemarksWelcome to this beautifully renovated cul-de-sac, 3-bedroom, 3-bathroom, brick & stone end unit condo townhouse, offering 1,356 sq ft of above-grade living space. Built in 2017, this home combines modern design with functional living.New Kitchen & Backsplashes, freshly painted, Potlights, Accent Wall in Living Room, ZebraBlinds All Over, Hardwood only, Freshly renovated Washrooms, New Outside A/C unit, New AccentWall in Primary Bedroom, Carbon and Fire Alarms. Close to Mt Pleasant Go Station, WalkingDistance to the Shopping across the street, Gas Station just across the unit. School BusRoute, Schools & Parks are nearby. Cassie Campbell Community Centre is a 3-minute drive. (id:59911)
Ipro Realty Ltd.
70 Mccaul Street
Brampton, Ontario
Detached 5-Bedroom Home on a Premium Lot in Prime Brampton Location! Ideal for investors or first-time buyers. This spacious 1-storey home offers 3+2 bedrooms, finished basement, and a private double driveway with detached garage. Conveniently located close to schools, parks, shopping centres, public transit, and major highways. Great value with tons of potential a rare find at this price point! (id:59911)
Century 21 Green Realty Inc.
75 Durango Drive
Brampton, Ontario
This beautifully upgraded home, just under 3200 sq ft features a modern staircase with wainscoting extending to the second floor, an elegant kitchen with crown moulding, granite countertops, large island, and stainless steel appliances. Pot lights throughout the exterior, main floor, and upper hallway provide a warm, modern ambiance. Enjoy 9-ft ceilings on the main level, upgraded light fixtures, and a carpet-free interior throughout. All bathrooms are finished with quartz countertops for a sleek, upscale touch. The exterior boasts a concrete porch and driveway with contemporary glass railings. Situated on a premium ravine lot with no rear neighbours and includes a large storage shed. Walking distance to parks and schools(including French Immersion) and close to major amenities. A must-see home combining luxury, location, and lifestyle! (id:59911)
RE/MAX Experts
17 Hugo Avenue
Toronto, Ontario
Turnkey semi. Quiet street. Trendy location. Welcome to 17 Hugo Avenue, tucked away in sought after Junction Triangle! Flanked by two beautiful parks, this house is steps away from some of the citys best local eats. Renovated 2+1 bedroom, 2-bath semi is the ideal fit for those looking to escape condos for green space, people who enjoy vibrant neighbourhoods, and young families. Thoughtfully updated, this home features hardwood floors throughout, pot lights, and a stylish galley kitchen with granite counters, stainless steel appliances, and hooded range. The open-concept main floor offers excellent sightlines, ideal for entertaining. Enjoy morning sun through the bay window in the primary bedroom, or unwind with a coffee or cocktail on the charming front porch. The backyard is perfect for BBQs and gardening, with space to grow your own fruits and vegetables. A remote-controlled garage and garden shed both have power and storage space, providing exceptional utility. Flexible spaces abound - main floor laundry can easily convert into a home office or pantry, with a second laundry area already in the basement. The lower level includes a separate entrance, full bath, and kitchen, perfect as guest quarters, family rec room or an income-generating suite - continue to lease it out and pay down the mortgage or enjoy the space all your own. This home is steps from beloved neighbourhood gems: Walk to Carlton or Symington Park, hit the Railpath or UP express for your commute, and enjoy cafés, bakeries, breweries, and restaurants just around the corner including Dottys, Defina, Mattachioni, Lucia's, Hale Coffee, Wallace Espresso, and more. This is more than a house, its a lifestyle. (id:59911)
Sage Real Estate Limited
83 Fourth Street
Toronto, Ontario
This oh-so charming 2+1 bedroom bungalow is located close to the Lake, numerous lakeside parks & the Waterfront Trail! You will be pleasantly surprised by the captivating ambience of this 'near the lake' home! It retains much of its 'Old School' charm while offering a delightful vibe inside and out! The main floor enjoys a welcoming foyer with a handy coat closet, a warmly-inviting living room, an open concept dining room (with solar tube), a cheery eat-in kitchen, two sizable bedrooms & classy 4-pce bathroom! Downstairs you will find a rec room, a good-size 3rd bedroom, a cozy home office nook, a handy den, a lovely 4-piece bathroom, a laundry room with loads of storage space and a seperate entrance. Out back is one of the most beautiful gardens ever! This lush, green garden is an 'Oasis in the City' with an abundance of mature perennial plants, shrubs, mature trees, potted annuals and garden art. It's oh so lovely! The new wood deck (July 2023) with privacy screens help to create the perfect outdoor space for hosting BBQ lunches and dinners for family and friends! Steps to the TTC, local shopping, and the GO Train. A short stroll to numerous lakeside parks, outdoor ice skating rink and tennis/pickleball courts. It's an easy bike ride to popular 'Sam Smith' Park with acres of green space, trails, beaches, a yacht club, and Humber College. Close to sought-after Father John Redmond, numerous schools and child care. Easy access to the QEW, 427, and the airport. Dreaming of living near the lake? Dream no longer! Turn your fantasy into reality with this enchanting New Toronto gem! (id:59911)
Royal LePage Real Estate Services Ltd.
2246 Fairbairn Court
Oakville, Ontario
Welcome to this beautifully updated freehold townhouse offering over 1700 sq. ft. above grade and 2427 sq. ft. total living space including a bright finished walk-out basement. Nestled on a quiet cul-de-sac and backing onto a private ravine, this 3-bedroom home blends everyday comfort with stunning natural surroundings. Enjoy Muskoka-like views year-round from your spacious deck, perfect for morning coffee, evening BBQs, or simply soaking in the serenity. The open-concept main floor features a sun-filled living/dining area with warm finishes and large windows framing the treed landscape. The brand new kitchen offers ample cabinetry, stainless steel appliances, and a cozy breakfast nook. Upstairs boasts three generously sized bedrooms, including a primary retreat with East views, w/w closet, and ensuite. The finished walk-out basement adds versatile space for a family room, office, or gym with direct access to your private backyard. Located in a top-ranked school area with quick access to the GO Station, Highway, Oakville Hospital, parks, trails, and shopping. This is the rare blend of space, style, and nature you do not want to miss. (id:59911)
RE/MAX Aboutowne Realty Corp.
6 Overlook Ridge
Caledon, Ontario
Elevate Your Lifestyle with this Stunning Custom Built Bungalow with Finished Walk-Out Basement in Rolling Meadows Estates, Situated on a Picturesque Estate Lot. Magnificent Backyard Oasis, Heated Pool, Cabana, and Hot Tub, Landscaped with Flag Stone, Interlock and Stone Steps. Custom Gourmet Kitchen with Granite Counters, Stainless Steel Appliances, Walkout to Sunroom W/Gas Fireplace connected to Large Deck Overlooking Pool, Perfect For Outdoor Gatherings. 9 Foot Ceilings, Hardwood Floors, Cornice Mouldings, Beautifully Finished Top-to-Bottom. Walkout Lower Level with Large Rec/TV Room & Additional 2 Bedrooms, Full Bathroom and 2nd Kitchen. 3 Car Garage with huge driveway. Superb Finishes and Great Layout. (id:59911)
RE/MAX Experts
99 Wise Crescent
Hamilton, Ontario
Welcome to 99 Wise Cres, a beautiful brick legal duplex bungalow in the highly desired Huntington neighborhood. This amazing house features 3 bedrooms and 1 full bathroom on the main floor, with a spacious legal basement that includes two bedrooms, 1 bathroom, and separate laundry. Recent upgrades include a 200 AMP electrical panel, upgraded 1-inch water line, and new appliances! Located on a family-friendly street lined with mature trees, the large backyard boasts a spacious deck, hot tub, tiki house, and plenty of space for entertaining. This home is also a great investment opportunity, with a clean, responsible tenant living in the basement and paying top market rent. Conveniently close to Hwy, Mohawk Sports Complex, Mountain Brow, and Albion Falls. Don’t miss out — check it out today and fall in love! (id:59911)
RE/MAX Escarpment Realty Inc.
RE/MAX Escarpment Realty Inc
2380 Pathfinder Drive
Burlington, Ontario
Turn-Key 'Empire' Model in the Heart of The Orchard! Welcome to this beautifully renovated detached 3-bedroom, 2-bathroom home, located in the highly sought-after Orchard neighbourhood, known for its top-rated schools, family-friendly vibe, and vibrant sense of community. Freshly updated throughout, this home features new modern vinyl flooring (carpet-free) and upgraded baseboards, complemented by stylish new electrical fixtures and door hardware. The entire interior has been professionally painted in a crisp, white neutral palette, creating a bright and inviting atmosphere from top to bottom. Enjoy a low-maintenance lifestyle with a professionally landscaped front and back yard. The backyard offers turf for year-round greenery, along with poured concrete steps, entrance, and a spacious back patio - perfect for entertaining. A gas range in the kitchen make this home ideal for the cooking enthusiast. Practical upgrades include a cold cellar under the front porch. The basement is ready for future expansion, featuring a rough-in for a 3-piece washroom and three upgraded, large basement windows (approx. 30" x 24") that flood the space with natural light. There's also a convenient interior door from the garage, and an upgraded 200 Amp electrical service, supporting all your modern needs and any future projects. The Orchard neighbourhood is surrounded by scenic trails and parks, and sits right next to Bronte Provincial Park, offering seamless access for hiking or biking adventures. Residents enjoy the convenience of plentiful shopping options for groceries and everyday essentials, along with a wide selection of local restaurants to suit every taste.This move-in-ready home offers both comfort and long-term potential in one of Burlington's most desirable communities. Don't miss this rare opportunity - book your private showing today! (id:59911)
Royal LePage Real Estate Services Ltd.
D - 27 Glen Agar Drive
Toronto, Ontario
Welcome to 27D Glen Agar Dr in one of Etobicoke's most sought-after communities. This beautifully upgraded 3-storey detached Minto home spans over 3,300 sq ft of refined living space on a premium 30 x 110 lot with clear views and abundant natural light from the North, East, and West. A premium lot and rare offering for the neighbourhood. Thoughtfully designed with luxury and functionality in mind, step into the foyer with soaring 15 ft ceilings and tasteful wainscotting throughout the entry. Featuring 9 ft ceilings, engineered hardwood flooring throughout, a custom high-end Kitchen-Aid appliance package including a gas range and built-in wine fridge, quartz counter-tops that extend into a dramatic fireplace wall in the main living area. The open-concept main floor boasts a reconfigured, custom-sized den that expands the open concept hallway. Upstairs, the spacious primary suite includes double walk-in closets and a spa-inspired en-suite with a soaker tub and oversized shower. Convenient upper-level laundry adds everyday ease. The ground floor features an oversized mudroom, stylish dry bar, a large and bright family room with a walk out to a fully private backyard with interlock patio, ideal for relaxing or hosting. Additional highlights include: 3-zone heating/cooling for year-round comfort, HRV system, tankless hot water heater, upper-level laundry, custom extra-wide interlock front stairs, 1-car garage + 2-car driveway parking. Located in the coveted school districts of St. Gregory Catholic school & Rosethorn Junior, this is a rare opportunity to own a turnkey home in a premium neighbourhood with every modern upgrade already in place. Dont Miss It! (id:59911)
RE/MAX Hallmark First Group Realty Ltd.
229 Elmwood Crescent
Orangeville, Ontario
Welcome to this charming three-bedroom, three-bathroom home nestled in the highly desirable Credit Creek neighborhood of Orangeville. Located within walking distance of schools, parks, downtown Orangeville, the Tony Rose arenas, and community center. This home offers convenience at your doorstep. Just three minutes from Highway 10, its perfect for commuters. Situated on a quiet crescent backing onto Greenspace and walking paths, this property is a true gem for your family. The spacious bedrooms include a primary suite with a four-piece ensuite and a walk-in closet. The lower level features a finished rec room plus a fourth bedroom or office, whichever suits your needs. Enjoy the eat-in kitchen that opens to a large deck. You won't want to miss out on this North End treasure! (id:59911)
Royal LePage Rcr Realty
178 Barrie Street
Bradford West Gwillimbury, Ontario
Rare Opportunity in the Heart of Bradford! This tastefully renovated and modernized home offers two fully separate main floor units, perfect for investors or multi-generational living. Featuring a stylish open-concept layout, the main living area boasts coffered ceilings, soaring heights, and an abundance of pot lights, creating a bright and airy space. The modern kitchen seamlessly flows into the spacious dining area, ideal for entertaining and comfortable dally living. Enjoy tall windows and laminate and hardwood flooring throughout, including in the loft. Nestled on a generously sized, mature lot, the expansive backyard offers endless potential for outdoor living, gardening, or future additions. The extra-long driveway provides ample parking for multiple vehicles. Easily convertible into one large home if desired. Located in a quiet, family-friendly neighborhood just minutes to schools, parks, shopping, restaurants, GO Train/Bus, and Hwy 400/404. A unique turn-key opportunity don't miss it! (id:59911)
RE/MAX Hallmark Realty Ltd.

