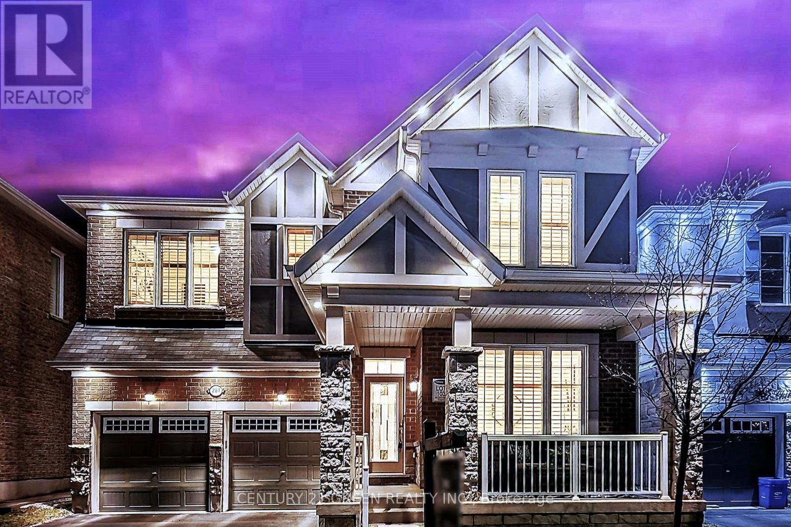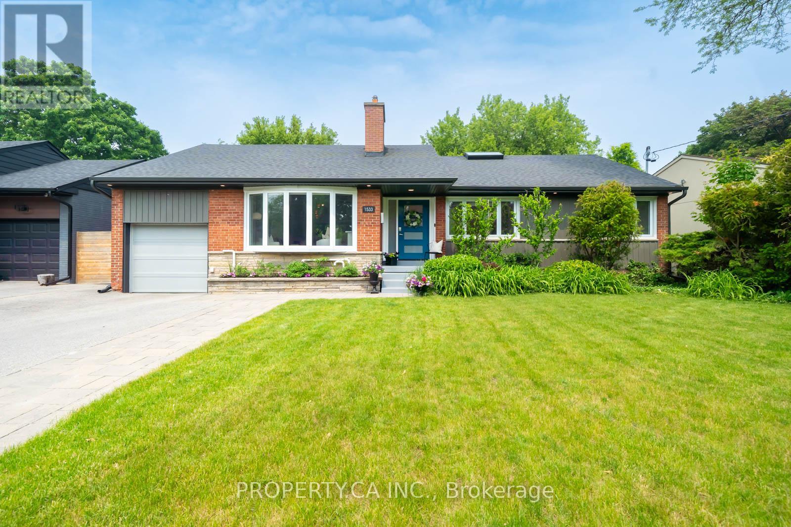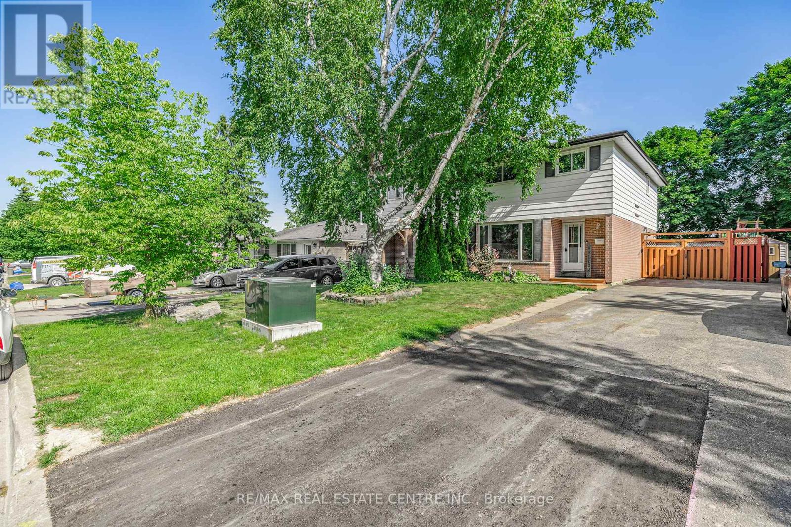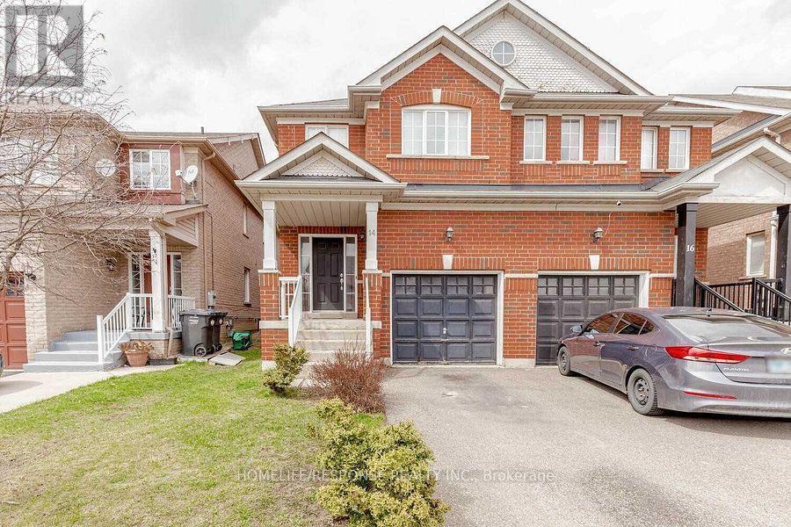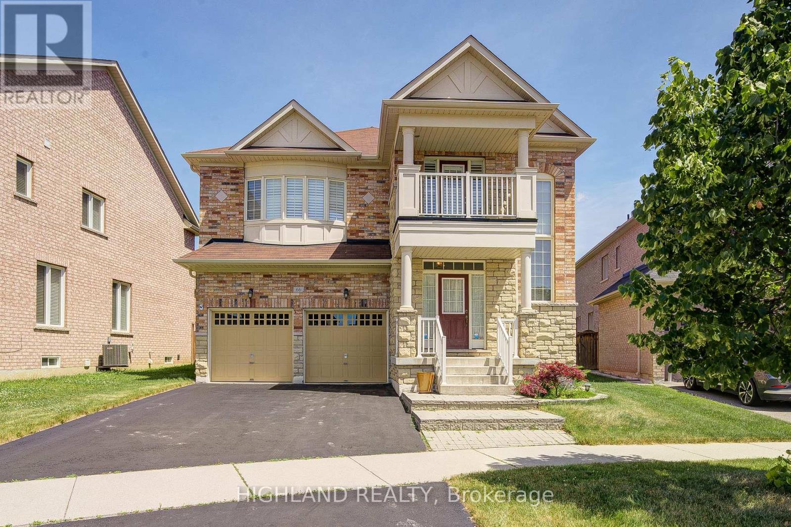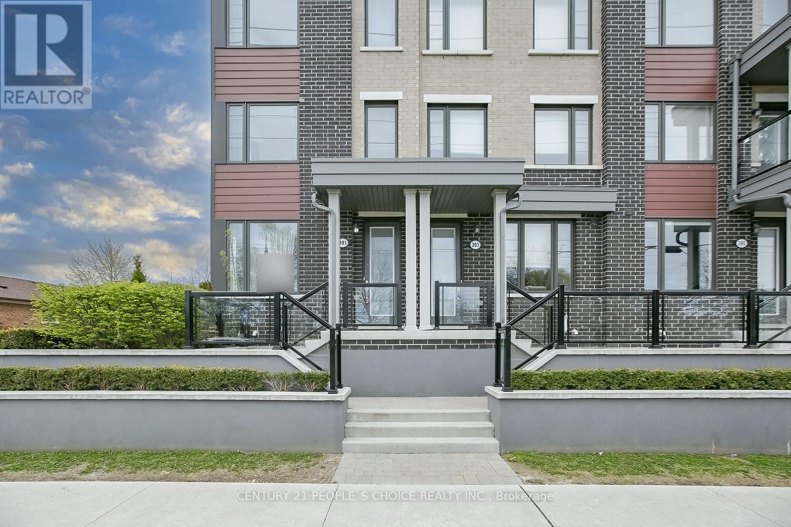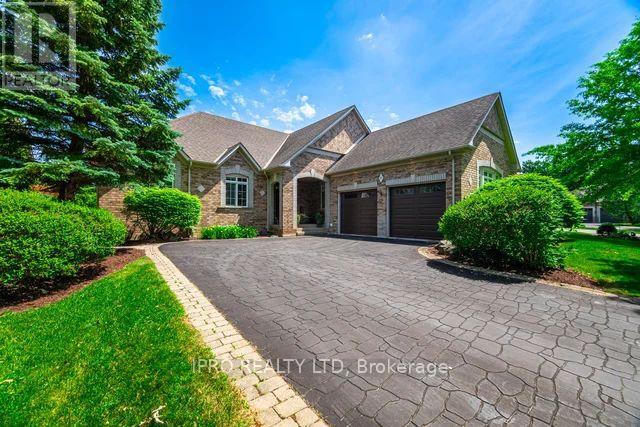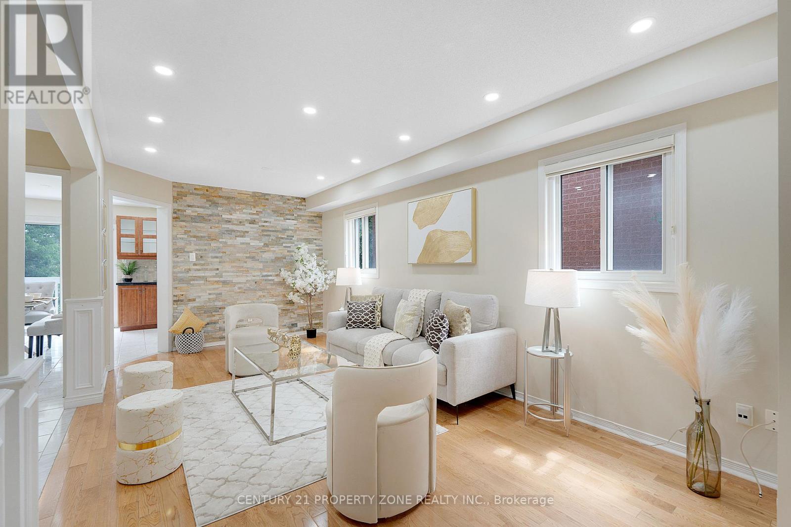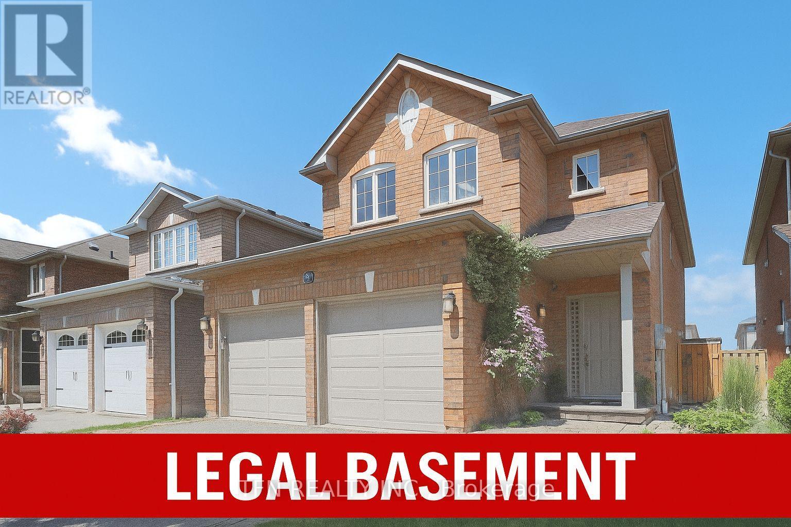2567 Capilano Crescent
Oakville, Ontario
Fabulous detached "carriage Style" home with professionally finished basement and fully landscaped yards, in the sought-after River Oaks community. Meticulously maintained & move in ready. This 3+1 bedroom home has many desired upgrades including hardwood floors on main, laminate floor in lower level, numerous pot lights throughout entire home, a wonderful kitchen with extended kitchen counter and extra cabinets, breakfast bar, quartz counter top, backsplash and stainless appliances. The primary bedroom has a 4 pc ensuite with a barn door & walk in closet. Enjoy the extra living space in the basement that provides a extra bedroom, a fuctional recreational room, a Gym, 3 piece ensuite with quartz counter, shower glass enclosure & a wet bar that can serve when enertaining or for nanny/in-law suite. The exterior has a extended driveway with iron gates, fully landscaped front and back yards, a stone patio area perfect for entertaining and a fully fenced rear yard providing futher privacy. Easy access to shopping, coffee shops, restaurants, HWYS, Oakville Hospital, community center. Top rated schools and so much more. (id:59911)
Royal LePage Elite Realty
281 Chilver Heights
Milton, Ontario
Welcome to this pristine, Mattamy-built luxury home, showcasing 3,274 sq. ft. of elegant living space above ground on a premium 45-foot lot. With 5 spacious bedrooms and a thoughtfully designed layout, this home offers exceptional comfort and functionality for modern family living. Step inside to soaring 9-foot ceilings on both floors, where you'll find formal living and dining rooms, a warm and inviting family room, and a dedicated office ideal for working from home or quiet study. The second level is designed with convenience and privacy in mind, featuring three full bathrooms: a spa-like primary ensuite, a Jack-and-Jill bath, and a semi-ensuite perfect for accommodating a growing family. A dedicated laundry room on this floor adds even more practicality. Recent updates include brand new, high-quality carpeting upstairs and fresh, neutral paint throughout - truly move-in ready. Situated in a sought-after neighborhood near top-rated schools, shopping, parks, and major highways, this stunning home combines luxury, location, and lifestyle in one unbeatable package. (id:59911)
Century 21 Green Realty Inc.
1533 Rometown Drive
Mississauga, Ontario
AN ABSOLUTE MUST SEE! This is more than a home, it's a grand-scale experience! Modest from the outside exploding into an incredibly expansive, 3000 sq ft of fully reimagined living space that simply cannot be captured in photos! Jaw-Dropping Scale. Unmatched Luxury. Custom-crafted with incredible attention to detail by Baeumler Quality Construction. Perched on an oversized 70 x 110 ft private lot, facing serene gardens, a lush tree-filled park and the Toronto Golf Club. Located in the prestigious Orchard Heights neighbourhood, showcasing soaring vaulted ceilings, a dramatic 17 ft porcelain tile fireplace feature wall, an expansive kitchen with a massive island great for entertaining, luxurious Cambria countertops, and designer cabinetry that flows seamlessly into a gorgeous living and dining area. Four oversized bedrooms, plus a fifth bonus room that can be used as a guest suite, home gym, art studio etc. Every room in this home feels spacious, open, and is thoughtfully designed. The primary suite is a luxurious retreat and spa-like experience featuring a Jason Brand Microsilk Hydrotherapy and Whirlpool tub, Cambria quartz, heated floors, and Toto bidet! This spectacular home is enhanced by custom finishes, massive windows, and top-tier craftsmanship, from herringbone custom hardwood to floating glass stairs and premium blinds. Step outside to a sprawling, private backyard oasis on a pool-sized lot that is perfect for entertaining. Complete with a huge bi-level deck and roof overhang that invites endless enjoyment. See it in person to believe it! Schedule your private tour today--this one will leave you speechless! Upgrades: 17ft vaulted ceilings, skylight, recessed lighting throughout, 200-amp electrical panel, Triple driveway, 7 parking spaces, 3/4" water line, EV charger, Custom 42" front door, Upper garage storage, New subfloor, Modern mechanicals and Luxury vinyl plank in the basement, 6 spray foam insulation, Custom designer lighting, Insulated garage door. (id:59911)
Property.ca Inc.
24 Carlton Drive
Orangeville, Ontario
Set on a quiet, family-friendly street, 24 Carlton Drive pairs the breathing room of a full two-storey with the easy upkeep of a semi-detached. Nearly 1,900 sq ft of finished space unfolds for life, a bright living room framed by a picture window, an eat-in kitchen overlooking the south-facing yard, and a walk-out to a broad deck where summer dinners linger past dusk. Upstairs, four comfortable bedrooms keep everyone close but not crowded. The primary claims a walk-in closet, while the remaining rooms flex easily for kids, guests, or a work-from-home setup. Need flexibility or help with the mortgage? Below, a fully legal one-bedroom apartment comes complete with its own entrance, kitchen, living room, den, bath and laundry, making it perfect for in-laws, adult kids, or steady rental income. Big-ticket updates are already checked off: the furnace, A/C and hot-water heater were recently replaced, and the roof is just six years young. Instead of weekend projects, spend your free time wandering to nearby parks, the splash pad, or downtown Orangeville. Commuters enjoy instant access to the bypass and Hwy 10, while kids can stroll to elementary school without crossing a busy road. The shaded, fully fenced backyard wraps the home in privacy mature trees, a generous deck for barbecues, and a large shed for bikes and garden gear. Whether you're upsizing, downsizing, investing, or stepping onto the property ladder, 24 Carlton Drive blends lifestyle, practicality, and future potential into one inviting package. (id:59911)
RE/MAX Real Estate Centre Inc.
14 Rotunda Street
Brampton, Ontario
** OPEN HOUSE JULY 5 BETWEEN 2:00-4:30** FANTASTIC ! FLETCHER CREEK AREA! LARGE SIZE BEDROOMS! LARGE DRIVEWAY! SHOW AND SELL! (id:59911)
Homelife/response Realty Inc.
66 George Robinson Drive
Brampton, Ontario
Rare 5-Bedroom Ravine Lot Gem in Credit Valley | 3448 Sq Ft Above Grade * Welcome to this stunning 2-story detached home in the prestigious Credit Valley community of Brampton. Set on an oversized 44 x 129 ft ravine lot, this beautifully maintained residence offers nearly 3,500 sq ft of luxurious living space above grade, ideal for large families or those who love to entertain. Highlights: 9-ft ceilings on main floor, 5 spacious bedrooms, 3 full bathrooms upstairs * Professional design kitchen * Open-concept living/dining + family room with gas fireplace Gourmet kitchen with granite countertops, backsplash & walk-in pantry; walkout to expansive deck and private backyard backing onto scenic ravine. Primary suite with walk-in closet & spa-like 5-pc ensuite Engineered hardwood throughout the upper floor * Separate entrance to basement for potential income or in-law suite | Located near top schools, scenic trails, parks, and the Credit River. A rare opportunity to own a spacious ravine-lot home in one of Brampton's most sought-after neighborhoods. Location, Space, and Lifestyle All in One! (id:59911)
Highland Realty
391 The Westway Road
Toronto, Ontario
Stunning 3 Bedrooms Luxury freehold three story corner townhouse featuring open concept layout with sun filled rooms and large windows. Excellent upgraded kitchen with granite countertops, extended-height upper cabinets and hardwood floor throughout. Enjoy Spacious Living/dining areas,2 Car garage with 1 driveway parking, a master suite with a 4 piece ensuite. Professional landscaping, 9' ceilings, breakfast bar, double terraces and a free standing tub add to the charm. Minutes to schools, parks, shopping, major highways, and Toronto Airport. Perfect blend of comfort and convenience. Owner paying road Fee of $281 per month !!!**EXTRAS Existing (id:59911)
Century 21 People's Choice Realty Inc.
21 Cowan Avenue
Toronto, Ontario
Exceptional location on one of Parkdale's best streets. This stunning family residence has been extensively renovated (2022) and offers impeccable living spaces designed for modern everyday life. Over 1730 Sq feet this home boasts four generous bedrooms and three well-appointed bathrooms. Expansive 3rd floor primary retreat features a spa inspired 4 pc ensuite bath, walk-in closet, sizeable den, and a Juliet balcony. Adding extra comfort to this space is the separate 3 zone cooling (and heating) system (2022). Airy and bright, soaring ceilings, white oak hardwood floors throughout. Sun filled custom chefs kitchen offering a tremendous amount of well thought-out storage space, and equipped with top of the line appliance package (2022): Fisher Peykel dual fuel 36 inch range, dish drawer dishwasher 2022, Kobe commercial grade hood vent, Integrated Fisher Paykel French door built in fridge/freezer. Quartz - QUORASTONE FLUX wraparound counters and backsplash, custom french doors lead out to the rear deck (2023) and a low maintenance backyard. Redesigned front porch (2023) ideal for morning coffees, relaxed evenings, or connecting with neighbours. 1 car front pad parking was hardscaped in 2024. Premier location in the heart of Parkdale's vibrant creative community. Enjoy all that Parkdale has to offer, variety of cafés, shops, restaurants, galleries, and studios all just steps from your door. Minutes to Liberty Village and the Lake. Offering a unique blend of urban convenience and natural beauty. Easy access to Lake Ontario, the Martin Goodman Trail, and Sunnyside Beach, perfect for walking, cycling, paddle boarding, or simply relaxing by the water. Commuters will appreciate quick access to the highway and to TTC routes. (id:59911)
RE/MAX West Realty Inc.
14 Kayak Heights
Brampton, Ontario
PRIME LOCATION & ENDLESS POTENTIAL! Welcome to this beautifully updated & exceptionally well kept 4 bedroom, 3-bathroom home in the highly desirable Heart Lake community, just moments from HWY 410. Bright and spacious, the open-concept layout is perfect for today's lifestyle, featuring carpet-free flooring, pot lights, and a modern kitchen with stainless steel appliances.Upstairs, you'll find three generously sized bedrooms, including a primary bedroom with a Juliette balcony - the perfect spot to enjoy your morning coffee. The main floor bedroom adds incredible flexibility for guests, home office, or potential rental income along with basement. An absolute gem for first-time buyers and smart investors ready to unlock big potential. Act fast-your dream home is calling! (id:59911)
RE/MAX Millennium Real Estate
37 Links Lane
Brampton, Ontario
Welcome to 37 Links Lane A Rare Golf Course Bungalow in One of Brampton's Most Prestigious Enclaves and backing onto the renowned Lionhead Golf Course, this elegant and expansive 2,500 sq ft bungalow offers refined luxury, privacy, and breathtaking views in one of Brampton's most desirable neighborhoods. Designed with both comfort and sophistication in mind, this home features 3+1 bedrooms and 4 bathrooms, thoughtfully laid out across a spacious main floor and a fully finished lower level. At the heart of the home is the chefs kitchen, outfitted with rich maple cabinetry, granite countertops, and abundant prep and storage space ideal for both everyday living and entertaining. The massive principal bedroom is a private retreat, filled with natural light and offering a walk-out to the backyard, a walk-in closet, and a spa-inspired 5-piece ensuite with whirlpool tub, glass-enclosed shower, double vanity, and separate water closet. A versatile front room is currently used as a home office with custom built-ins, but can easily be converted back to a formal living or dining room to suit your lifestyle. The professionally finished lower level expands your living space with a sprawling recreation area, wet bar, home gym, guest bedroom, and a massive storage area ideal for multigenerational living or hosting guests. Outside, enjoy a professionally landscaped yard complete with a tranquil water feature, irrigation system, and stamped asphalt driveway. The 2-car garage includes an EV charger, and the home benefits from numerous updates, including a newer furnace and A/C. A truly rare offering just steps to championship golf and minutes from top-tier amenities, schools, and highways this is luxury bungalow living at its finest. (id:59911)
Ipro Realty Ltd
Ipro Realty Ltd.
5469 Palmerstone Crescent
Mississauga, Ontario
Absolutely stunning 3+1 bedroom semi-detached home located in the heart of prime Streetsville! This beautifully maintained property sits on a rare 24' x 118' lot in a quiet, family-friendly pocket and offers exceptional space, comfort, and long-term value. The main floor features a bright living room, a separate cozy family room, and an upgraded kitchen with a brand-new gas range and premium stainless steel appliances. Upstairs, you'll find separate family room, spacious bedrooms, while the finished attic provides the perfect space for a home office, playroom, or creative retreat. The walkout basement includes a bedroom, full washroom, separate kitchen, laundry, and a warm family room ideal for extended family or in-law living. Thoughtful upgrades include new windows and zebra blinds (2019), a high-efficiency Wolf furnace, and a Rinnai tankless water heater installed in 2023. This home also features two modern laundry setups with energy-efficient machines on the first floor. Located just steps from the top-rated Vista Heights Public School and only a 10-minute walk to Streetsville GO Station, this home offers the perfect blend of convenience, functionality, and charm. (id:59911)
Century 21 Property Zone Realty Inc.
851 Clemens Crescent
Mississauga, Ontario
Beautiful 4+2 BR, 5 WR Home in prime Heartland area, Hardwood floor on main floor, No carpet in the house, Gas Fireplace in family room, Pot lights on the main floor and basement, Big Primary BR with W/I Closet. Modern Kitchen with Center Island, Beautiful interlocking on the side and in backyard, Gas connection for BBQ, Storage shed, New AC in 2023, New Garage Door in 2025 with garage door opener, Inside Access To Garage. 2 BR LEGAL BASEMENT Apartment with separate entrance. Separate Laundry for Basement, Good basement rental potential. Easy access to public transit and schools, Close to Hwy 401, Heartland Shopping Area, Big box stores like Costco, Walmart, Canadian Tire, Home Depot etc. (id:59911)
Tfn Realty Inc.

