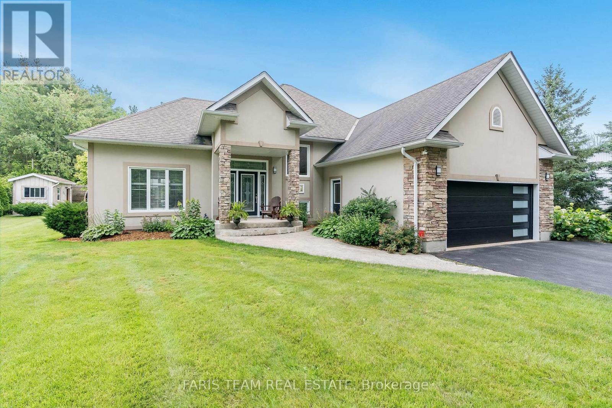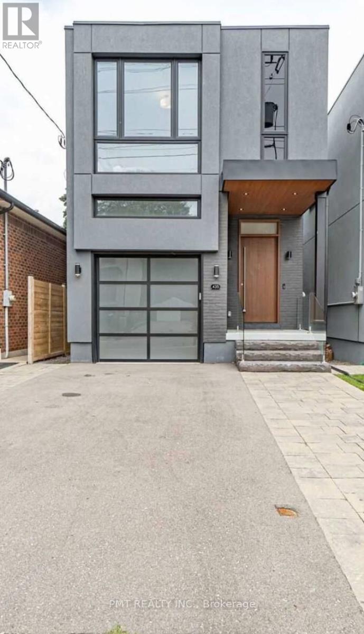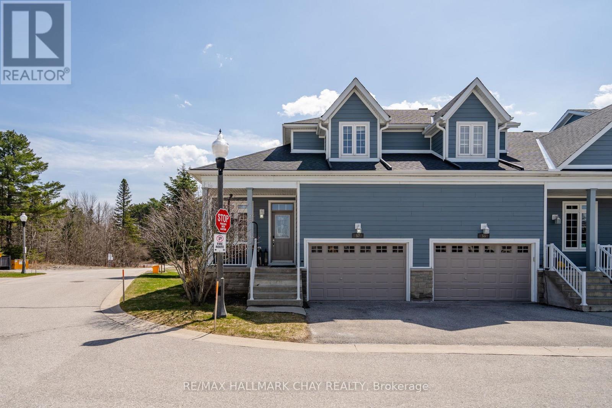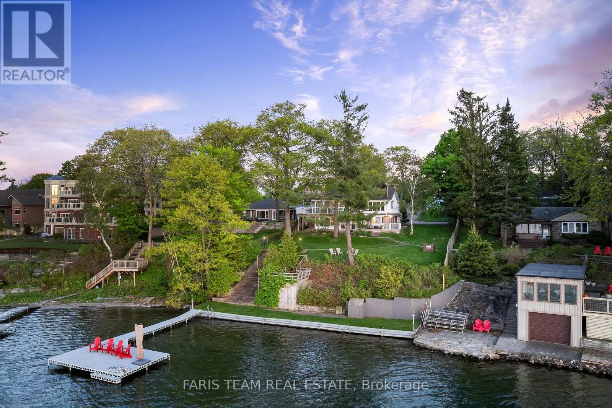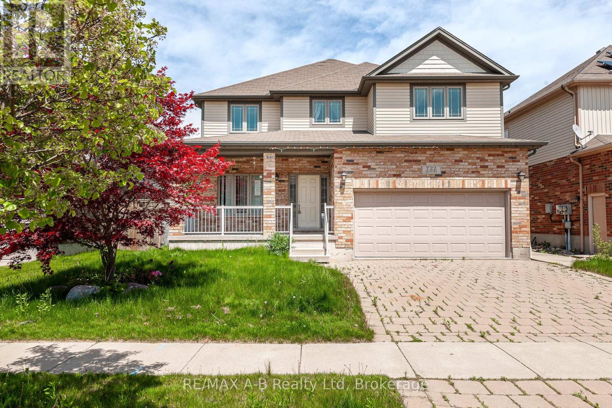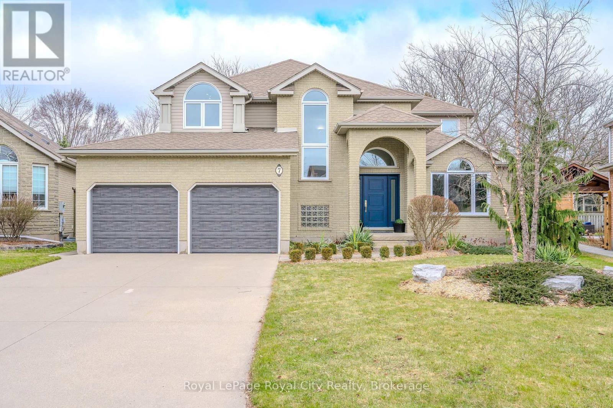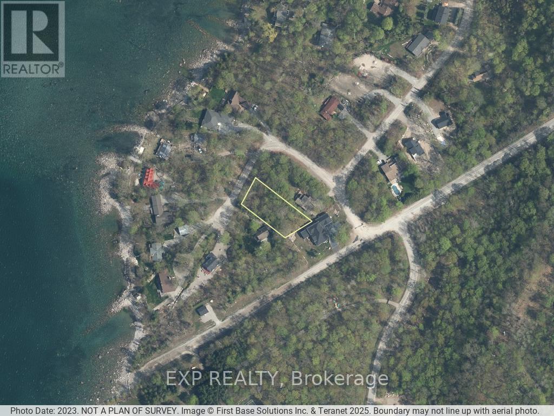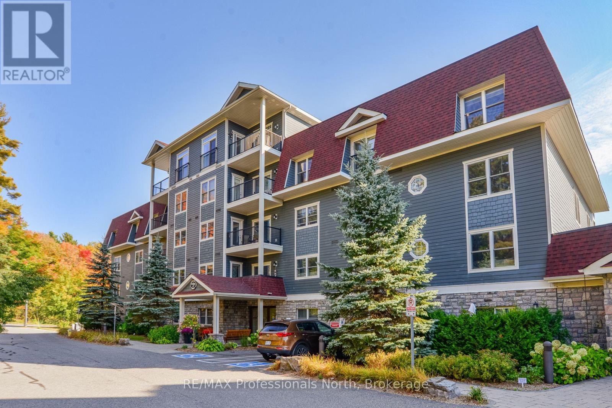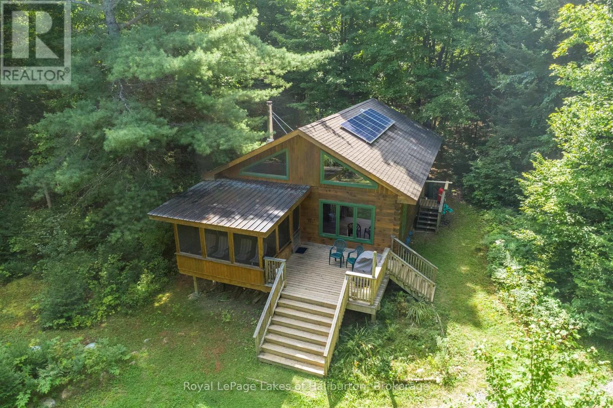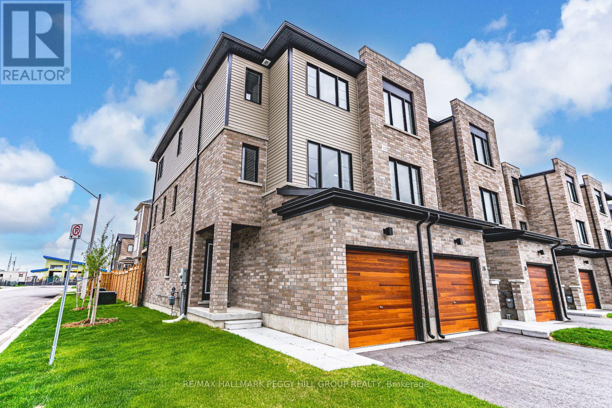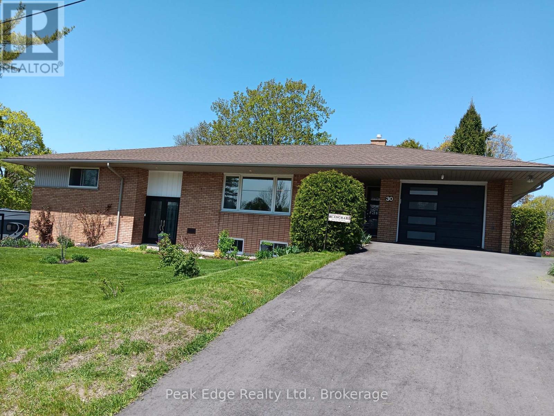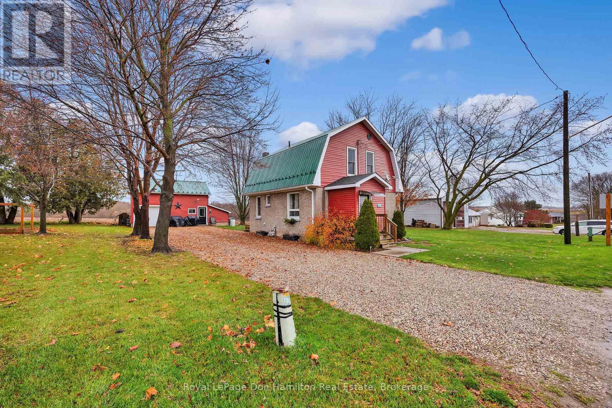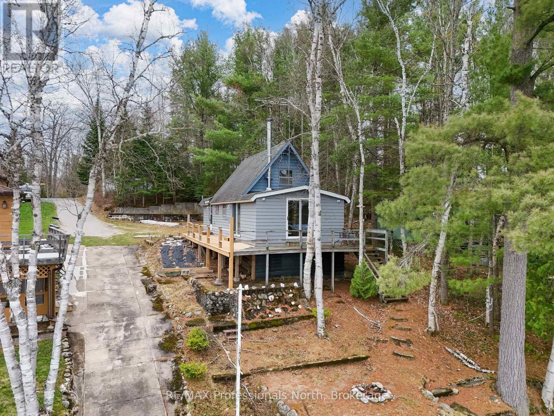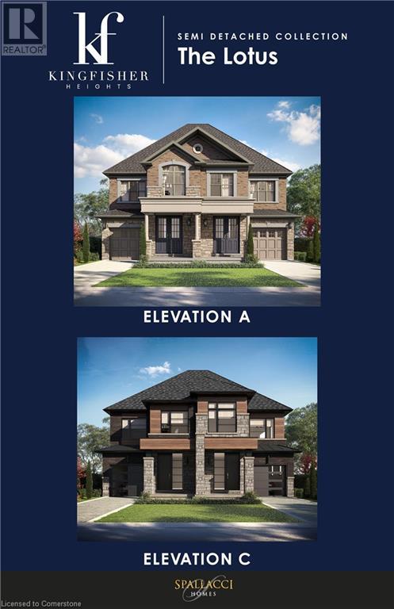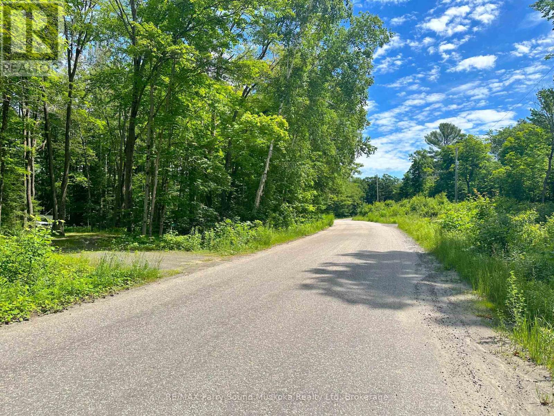127 Goldfinch Crescent
Tiny, Ontario
Top 5 Reasons You Will Love This Home: 1) Exquisitely landscaped nearly 1-acre estate featuring a sparkling inground pool, a charming poolhouse, a versatile workshop, lush fruit trees, and a cozy firepit, delivering an outdoor retreat ready to be enjoyed 2) Breathtaking designer interior showcasing a grand entrance, a striking stainless-steel and glass staircase, and soaring 10' custom coffered ceilings that elevate the home's sophisticated charm 3) Bright and modern brand-new kitchen designed to impress, featuring heated floors, sleek quartz finishes, and premium built-in stainless Frigidaire Professional appliances for effortless cooking and entertaining 4) Luxurious primary suite designed for ultimate relaxation, complete with a spa-inspired ensuite boasting heated floors, a deep soaker tub, a glass-enclosed shower with body jets, and a dreamy walk-in closet/dressing room 5) Fully finished basement designed for entertainment and comfort, highlighting a custom bar, a modern entertainment centre, a gas fireplace, a private guest bedroom, and heated bathroom floors, perfect for hosting in style. 3,345 fin.sq.ft. Age 22.Visit our website for more detailed information. (id:59911)
Faris Team Real Estate
Faris Team Real Estate Brokerage
435 Valermo Drive
Toronto, Ontario
A beautifully updated home nestled in the heart of the vibrant Alderwood community. This stunning property blends modern style with cozy charm, offering spacious, sun-drenched living areas, sleek finishes, and a private backyard oasis perfect for relaxing or entertaining. Located on a quiet, family-friendly street, you'll enjoy easy access to top-rated schools, parks, shopping, transit, and just minutes to the lake and downtown Toronto. Whether you're a young professional, couple, or growing family, this inviting home is the perfect place to live, work, and thrive. Dont miss out on this rare opportunity in one of Etobicokes most sought-after neighbourhoods! (id:59911)
Pmt Realty Inc.
13 - 175 Stanley Street
Barrie, Ontario
For Rent, North end of Barrie beside Georgian Mall. 1-bedroom ground floor end unit in the duplex. Galley kitchen, in-suite laundry, central air, gas heat. Perfect setup for a single person or a couple. Rent plus all utilities and hot water tank rental. Available immediately. First and Last, a good credit check report, employment letter, and rental application. Non-smoking unit. (id:59911)
Century 21 B.j. Roth Realty Ltd.
57 High Vista Drive
Oro-Medonte, Ontario
Explore the epitome of built-in fun at 57 High Vista in the heart of Horseshoe Valley. This inviting end unit townhome boasts over 2300 square feet of beautifully finished living space, featuring three well-appointed bedrooms and three bathrooms, designed to comfortably accommodate and entertain both family and friends. The home is laid out with an open-plan concept, maximizing both space and light. It includes a spacious great room with soaring vaulted ceilings and easy access to a rear deck. From here, enjoy stunning views of the nearby ski slopes at Heights Ski and Country Club, adding a picturesque backdrop to your living experience. Perfect for outdoor enthusiasts, this home offers unparalleled access to a range of recreational activities. Whether you enjoy biking, hiking, golfing, downhill skiing, or Nordic skiing, the necessary trails and facilities are just steps from your doorstep. Additionally, the new clubhouse at the Heights adds a luxurious touch to the neighborhood, providing a central gathering space for community events and family outings. The home's location is not only ideal for leisure but also practical for families planning to stay long-term. A new elementary school and community center are under construction approximately 1.5 kilometers away. Whether you're looking for a cherished family getaway or a permanent residence to raise a family, 57 High Vista offers convenience and community in a beautiful neighborhood setting. Enjoy the benefits of a lifestyle where everything you need is built right in. (id:59911)
RE/MAX Hallmark Chay Realty
18 Grew Crescent
Penetanguishene, Ontario
Top 5 Reasons You Will Love This Home: 1) Beautifully updated ranch bungalow showcasing fresh paint, new flooring, and a bright, free-flowing layout, complemented by large front and back decks, perfect for relaxing or entertaining outdoors 2) Settled in the highly sought-after 55+community presenting effortless, low-maintenance living with exclusive access to the Village at Bay Moorings fantastic amenities 3)Thoughtfully designed primary suite featuring a walk-in closet and ensuite privilege, alongside a generously sized second bedroom and a versatile den, ideal for guests or a home office 4) Added conveniences include a large crawl space for ample storage, parking for up to three vehicles, and access to a brand-new clubhouse, offering a vibrant hub for social and recreational activities 5) Ideally situated near everyday essentials, Discovery Harbour, Georgian Bay, scenic walking trails, and an array of popular restaurants. 1,595 fin.sq.ft. Age 9. Visit our website for more detailed information. *Please note some images have been virtually staged to show the potential of the home. (id:59911)
Faris Team Real Estate
Faris Team Real Estate Brokerage
7785 Black River Road
Georgina, Ontario
Charming 2-bedroom, 1-bathroom cottage perfectly positioned across from the lake with stunning water views and no obstructions. This freshly renovated retreat offers the perfect blend of tranquil lakeside living with modern conveniences. Enjoy beach access directly across the street with docking privileges - perfect for seasonal recreation: swimming and boating in summer, snowmobiling and ice fishing in winter. Walking distance to the Marina and The Boondocks Eatery (must try fish n chips). Located just 10 minutes from the vibrant town of Sutton with restaurants, shops, grocery stores, and all essential amenities while maintaining the peaceful cottage atmosphere. (id:59911)
Homewise Real Estate
107 Huronia Road
Barrie, Ontario
Location, location! This is a beautiful, open concept, all brick, custom raised bungalow including a separate entry to the finished basement. Walking distance to shopping, Centennial beach and Kempenfelt Bay bike path. Just minutes to the Go train. Easy access to Hwy 400, schools, recreation centre. Noteworthy features to consider; the beautiful fenced yard with powered garden shed, 10x12' gazebo, relaxing swing, all backing onto Whiskey Creek (no homes behind), private 10x30' patio at the lower level and 12 x 16' deck on the main level, 50 year fiberglass shingles, extra attic insulation (utilty costs average $200/mth), owned water heater and furnace, carefully laid marble sills, insulated oversized (19x23) garage with interior access, rafters with hurricane tie downs installed. Both kitchens feature large centre islands, a cozy electric fireplace built into the main floor living room wall unit, free standing gas fireplace downstairs, 2 more bedrooms, separate laundry, spacious 4 pc bath and a couple steps out to the patio. (id:59911)
Sutton Group Incentive Realty Inc.
10 White Oaks Road
Barrie, Ontario
Top 5 Reasons You Will Love This Home: 1) Welcome to an exceptional waterfront retreat, boasting over 91' of pristine sandy shoreline and a steel retaining wall, where sunsets paint the sky and the gentle rhythm of waves accompany the background, enjoyed from the comfort of your window or private outdoor haven, delivering a rare sense of seclusion by the water 2) Ideally located just moments from downtown, this property strikes the perfect balance between peaceful lakeside living and urban convenience, with restaurants, shops, public transit within walking distance, or take a stroll along the scenic trails around Kempenfelt Bay just seconds from the end of the driveway 3) On the upper level, you'll find an expansive primary suite delivering beautiful views of Lake Simcoe, a luxurious 5-piece ensuite, a massive walk-in closet, which can be easily converted to an office or nursery, and your very own private entrance to the upper level three-season room, making this the perfect place to unwind and recharge 4) With more than 3,200 square feet of living space and an extra 385 square feet offered by two three-season rooms, this home easily accommodates a growing family, featuring a spacious deck, and a concrete 24'x40' inground pool ready for summer memories and year-round relaxation, alongside an eight-car driveway with two additional spots at the top of the property 5) Set on an expansive, rarely found 309'+ deep lot, this property comes with a fully approved and in-hand boathouse permit, ready to transfer seamlessly to the new owner, making it remarkably easy to begin construction and bring your waterfront vision to life, renovation drawings are also included, offering even more possibilities to customize or expand. 3,222 above grade sq.ft. Visit our website for more detailed information. (id:59911)
Faris Team Real Estate
722 Spitfire Street
Woodstock, Ontario
Welcome to this spacious and inviting three-bedroom, three-bathroom family home, ideally situated in desirable North East Woodstock.Located in a friendly, family-oriented neighbourhood, this well-priced two-storey home is close to recreation parks, the Toyota Plant, and offers quick, convenient access to Highway 401.The open-concept main floor features rich hardwood flooring throughout, a bright and generous great room, and a convenient main-floor laundry room for added functionality.The eat-in kitchen is thoughtfully designed with granite countertops, a centre island, tile backsplash, and a granite composite sink perfect for family meals and entertaining alike.Upstairs, youll find three comfortable bedrooms and additional bathrooms, while the unfinished basement provides endless potential for extra living space, a recreation room, or additional bedrooms. Theres also roughed-in plumbing for a large basement bathroom.Outside, enjoy a private yard with a spacious deck, ideal for relaxing or entertaining during warmer months.Additional highlights include a double-car garage with a side door for easy access.Dont miss your chance to make this wonderful family home your own book a showing today! (id:59911)
RE/MAX A-B Realty Ltd
Lot 11 Dorion Road
Tiny, Ontario
Top 5 Reasons You Will Love This Property: 1) Exceptional investment potential with endless possibilities for future development in a thriving and scenic area 2) Tranquil privacy and peaceful seclusion are provided by beautifully scattered, mature trees that create a natural sanctuary 3) Everyday convenience is enhanced by approximately 1-acre of cleared land and a private driveway already located on the property 4) Perfectly nestled on over 5.2-acres of expansive land offering space, freedom, and a world of outdoor potential 5) Ideally located just moments from the serene shores of Georgian Bay and the breathtaking trails of Awenda Provincial Park. Visit our website for more detailed information. (id:59911)
Faris Team Real Estate
Faris Team Real Estate Brokerage
7 Elderberry Court
Guelph, Ontario
Step into your dream home nestled in one of Guelph's most coveted southern communities, tucked away on a peaceful cul-de-sac. The esteemed Pineridge area is renowned for its family-friendly atmosphere, top-notch schools and great parks. Perfect for families, this home is just a short walk from excellent schools, making mornings a breeze. With over 3600 square feet of beautifully finished living space, this executive 2-story home offers plenty of room for every member of the family. With over $200,000 spend on recent renovations almost everything has been done for you. Upstairs, you'll find 4 large bedrooms, including a brand new luxurious full ensuite, ensuring comfort and privacy for all. The main floor is thoughtfully laid out with a dining room, living room, kitchen, and family room, providing ample space for everyone. A brand new custom-designed kitchen is waiting for you. With beautiful cabinetry, high end finishes and premium appliances it will make it the heart of your home. You also must see the new mud room / Laundry room with it's great storage space. Recent upgrades, like triple-glazed windows and new doors add to the appeal of the property. The fully finished basement adds even more living space, perfect for a home office, media room, or recreation area. Step outside to the beautifully landscaped backyard retreat, perfect for relaxation and summer gatherings. With a full irrigation system in place, yard maintenance is a breeze. The expansive backyard features mature trees and two stone patios, one covered and one open, with plenty of space to add a large pool while still enjoying a large yard. Bordering the tranquil Jensen Park, this home offers a private escape with direct access to kilometers of walking trails. Additional features include a fully finished garage with hidden rollup doors and a high end EV charger. Schedule your private showing today of this exceptional home. (id:59911)
Royal LePage Royal City Realty
Lot 18 Mulberry Court
Tiny, Ontario
Build your new home in one of Tiny Township's most desirable neighbourhoods. This ideal lot on Mulberry Crescent is nestled in a peaceful, private setting that offers a tranquil lifestyle, ideal for families, retirees, or as a seasonal getaway. A unique feature of this property is the 1/33 ownership of a nearby private beachfront, granting access to a beautiful shoreline perfect for relaxing, walking, or taking in the sunset. Close to the town of Lafontaine and only 90 minutes from the north end of the GTA, this property offers the ideal blend of nature, privacy, and convenience. (id:59911)
Exp Realty
304 - 10a Kimberley Avenue
Bracebridge, Ontario
Beautiful Bracebridge Falls & Muskoka River view from this Legends at the Falls 3rd floor unit. Immaculate with an open plan kitchen, dining & living area. Enjoy the condo life in this easy care, 2 bedroom, 2 bath, 1178 sq ft condo with plenty of closets for great storage! Lounge and listen to the falls on the balcony while across the river, Kelvin Grove Park adds the muted sounds of children playing & lovely views of the rowing club & kayakers. The primary bedroom has a 3 pc ensuite with step in shower with grab bars and a linen closet. The second bedroom has a patio door to the balcony. Prepare meals from this bright kitchen with maple cabinetry, granite counters and all stainless appliances included. Move-in ready with engineered oak flooring flowing throughout the principal rooms! Laundry is in the separate furnace/utility room. This could be your new home to enjoy carefree condo living with secure entry to these buildings. Residents have exclusive use of the common lounge with full kitchen facilities, pool table, large flat screen TV & deck with BBQs. Theres a handy gym allowing you to keep active, a workshop as well as a wand carwash in the heated garage to care for your car in any weather. Reasonable condo fees include water & sewer and your exclusive underground parking space & storage locker. Centrally located to walk into the vibrant downtown core for shopping, dining & entertainment. Head down the path & stairs to the wharf, beach and falls. Come view it before its gone! (id:59911)
RE/MAX Professionals North
44 Carrick Trail
Gravenhurst, Ontario
Nestled within the prestigious Muskoka Bay Resort, this stunning townhome offers the ultimate blend of luxury, nature, and lifestyle. Situated on a premium lot, enjoy a spacious grassy area off the back patio and a beautiful forested view to the left, creating a serene and private retreat just steps from the world-renowned Doug Carrick-designed golf course. The interior is equally impressive, featuring soaring two-storey windows that flood the space with natural light and a dramatic full-height stacked stone fireplace as the focal point of the living room. This inviting space flows seamlessly to the lower walk-out patio, perfect for entertaining or enjoying a peaceful Muskoka evening. Designed with both comfort and flexibility in mind, the addition of a Murphy bed increases sleeping capacity to accommodate up to four guests, making this home ideal for personal use or as a short-term rental opportunity. For the savvy investor, there's excellent rental income potential through the resort's rental program or privately managed stays. Adding exceptional value, the $45,000 membership initiation fee and $4,000 annual single social membership are already paid and included in the purchase - giving you immediate access to the resorts top-tier amenities, including the clifftop clubhouse, infinity pool, fitness centre, spa, and dining. Whether you're seeking a luxurious four-season escape or a smart investment in the heart of Muskoka, 44 Carrick Trail offers resort-style living at its finest. (id:59911)
Psr
1880 Boldts Lane
Minden Hills, Ontario
If you dream of being off-grid, on a dead-end road then check out this fascinating hideaway on the Irondale River just over 2 hrs north of Toronto. This turn-key Colonial Concepts white pine, dovetail log cottage was built in 2010. It exudes pride of ownership. Located on a gentle rise overlooking a gentle stretch of the river. Exceptionally private. 250 ft of riverfront and 2.1 ac. No neighbours on opposite bank. This section of the Irondale River merges with the Burnt River just downstream and is a popular canoe and small boat route between 3 Brothers Waterfalls and Furnace Falls. It is quite easy to portage 3 Brothers and paddle right into downtown Kinmount on the Burnt River. 3 Brothers Waterfalls is one of the most spectacular settings in Haliburton County, a true hidden gem. There is no public access to the Falls, except by boat or canoe The 1021 sq foot main cottage has 2 bedrooms and an open concept kitchen and living room with a lovely screen room and a 4-piece bath. The cottage comes completely furnished. Just few steps away is the original 16' x 12'-8" cottage now used as a bunkie and offers another 203 sq ft of people space. The main cottage is powered by a solar panel system with a manual backup generator. Propane stove top. Full pre-list inspection of building, septic and solar systems are available. The wood stove is WETT certified. UV/filtered water just tested perfect. Currently a 3-season property but easily upgraded to year-round use although the road is typically not open in the winter. Hardy winter types will snowshoe, ATV/tracks, ski or snowmobile in by winter. Located in a nice enclave of 25 seasonal cottages. Maintained by an active private road assoc for $250 per yr. Located on a dead-end road with 2 properties past. 10 mins east of the quaint village of Kinmount and its amenities. 30 mins to Minden, Bobcaygeon and Fenelon Falls. Just over 2 hrs to the GTA. Click on the Virtual Tour and explore this lovely white pine, dovetail log cottage. (id:59911)
Royal LePage Lakes Of Haliburton
110 Stonybrook Drive
Kitchener, Ontario
LEGAL DUPLEX, 5.5% CAP RATE! Set on a large lot in a quiet, mature neighbourhood, this solid all-brick bungalow is a legal up/down duplex offering incredible value for investors or multi-generational families alike. With over $70,000 in recent renovations, the main floor boasts a bright, open-concept layout with new quartz countertops, an updated bathroom and modern vinyl flooring throughout. The upper unit is a spacious 3-bed, 1-bath suite with large windows, loads of natural light, and in-suite laundry. Its currently rented for $2,550/month + utilities. The lower level, with its own private entrance and walkout to a huge backyard, features 2 bedrooms, 1 bathroom, and in-suite laundryrented at $1,790/month + utilities. Just steps to scenic trails, top-rated schools, and minutes from downtown and highway access, this property is perfectly positioned in highly sought after Forest Hill. With a strong 5.5% cap rate and turn-key income in place, 110 Stonybrook is the kind of opportunity smart buyers move quickly on. (id:59911)
Forest Hill Real Estate Inc.
30 Pumpkin Corner Crescent
Barrie, Ontario
STUNNING FREEHOLD END-UNIT TOWNHOME WITH BACKYARD & NO CONDO OR POTL FEES! Experience true home ownership with no monthly condo or POTL fees! Located in Barries desirable Innishore neighbourhood, this beautifully finished end-unit townhome offers a quiet setting in a newly built community with a modern brick and siding exterior and over $45,000 in thoughtful builder upgrades. Enjoy quick access to Highway 400 and the Barrie South GO Station, with restaurants, grocery stores, everyday amenities close by, and Park Place shopping centre just 10 minutes away. Spend your weekends exploring Kempenfelt Bay, Centennial Beach, Downtown Barrie, and Friday Harbour Resortall within a 15-minute drive. The open-concept living, dining, and kitchen area is filled with natural light from large windows and enhanced by LED pot lights, with a walkout to a private balcony. The upgraded kitchen and bathrooms feature stone countertops, custom cabinetry, matte black Moen fixtures, and stylish island lighting, plus a waterline rough-in to the fridge for added convenience. Durable laminate floors flow through the main level, while soft broadloom adds warmth upstairs. Ceramic tile and upgraded wall finishes complete the foyer and bathrooms. The primary bedroom offers a beautifully customized ensuite with a tiled shower, glass doors, and a handheld showerhead, while the second bedroom includes semi-ensuite access. The finished lower level provides a den, laundry, utility room, storage space, and a walkout to the backyard. With a 13 SEER air conditioning unit, Platinum Technical Package, Chantilly Lace paint, custom brushed oak stairs, smooth ceilings, designer trim, and full swing closet doors, this #HomeToStay is packed with comfort, style, and modern finishes throughout - just move in and enjoy! (id:59911)
RE/MAX Hallmark Peggy Hill Group Realty
30 7 Th Street
Hanover, Ontario
If your looking for a beautiful updated large Family home with a legal 2 bedroom basement apartment this may be your next place to call home. Main home consists 1650 sq. foot plus of main floor living space along with 3 bedrooms a 3 bathrooms(one being an ensuite). Semi open concept ,makes this an large inviting bright space. The main main home also has a rec room on the lower level with a 2 pc bathroom. Main floor laundry with walkout to deck area. There have been many recent upgrades to this home on a large lot in a quiet residential area of Hanover. Recent upgrades are shingles, some windows, most flooring throughout and paint. Newer large deck (23 ' x 24') and fenced yard round out the back yard large enough for family fun and quiet time.The legal 2 bedroom apartment has its own driveway and apartment entrance and its own laundry. Perfect for extra family or a family member...or rent out to help pay the mortgage. Outside is a paved circular driveway with loads of parking, an attached single car garage and nice landscaping to go along with this property. Pride of ownership shows when you walk in the door. (id:59911)
Peak Edge Realty Ltd.
7078 86 Line
North Perth, Ontario
Welcome to 7078 Line 86, Molesworth a move-in-ready home designed for comfort and open-concept living. Inside, you'll find a warm, inviting space with hardwood floors and thoughtful finishes throughout. The main floor features a spacious kitchen with ample counter space, custom cabinetry, and a seamless flow into the living and dining areas, perfect for hosting. You'll also enjoy the convenience of a powder room and a laundry room with plenty of storage. Upstairs, three bright bedrooms offer space for family, guests, or a home office. Outside, the rural location provides peace and quiet, while Listowel's amenities just 10 minutes away ensure you have everything you need. This home blends comfort, style, and convenience in one package. Schedule your showing today! **EXTRAS** Septic was replaced in 2023, the furnace in 2022, the AC in 2016, and Insulation has been upgraded in basement and attic. (id:59911)
Royal LePage Don Hamilton Real Estate
Real Broker Ontario Ltd.
28 Wildwood Lane
Perry, Ontario
Step into the good old days at a Clear Lake cottage. Picture this: a crisp morning by the serene shores of Clear Lake, where the water sparkles like a treasure trove and the air carries the faintest whisper of pine and nostalgia. Welcome to a slice of cottaging history - a cozy beginner's cottage that wants to step back to a time when summer days stretched forever, and every evening ended around the crackle of a campfire. This rustic gem, with its sandy-bottom shoreline and wide-open views, is the perfect state for three seasons of family fun. Imagine waking up in the lakeside bedroom, greeted by the golden light streaming over the water, or hearing the kids' laughter echo from the charming loft as they plan another day of adventures. Days here are made for simple pleasures. Lounge on the dock with your favorite drink in hand, watching the kids splash or perfect their water-skiing skills in the calm, inviting waters. Unleash your inner competitor over a game of Scrabble by the window or lose track of time as you soak up the sun's warmth with a delightful book. When evening falls, gather 'round the firepit for s'mores and stores under a canopy of stars. Practicality meets charm with a waterfront dock for your boat, a convenient ramp for easy launches, and a detached garage for all your gear. Just minutes away you will find a dog park for your furry friends, a public boat launch, and all the necessities at the local grocery store and LCBO. This is more than a cottage - it is a return to the heart of cottaging as it used to be. Memories are waiting to be made. Will yours start here? (id:59911)
RE/MAX Professionals North
385 Limeridge Road E
Hamilton, Ontario
Presenting a rare opportunity to reside in an exclusive, premier mountain location in Hamilton. This executive semi-detached home, meticulously constructed by the award-winning Spallacci Homes, exudes luxury and quality. Just steps away from Limeridge Mall, this small enclave offers unparalleled convenience and prestige. This stunning “Lotus” model is 1,450 sq. ft. three-bedroom home and features 9 ft. ceilings and an exquisite upgrade package valued at $8,500 showcasing top-tier craftsmanship and materials that Spallacci Homes is renowned for. Unit is at drywall stage and ready to show. Buyer picks own colors, cabinets etc. provided minimum 60 day closing. Don't miss your chance to secure this exceptional residence! (id:59911)
RE/MAX Escarpment Realty Inc.
63 Sandy Plains Road
Seguin, Ontario
SEGUIN BUILDING LOT! This building lot is located in desirable Seguin Township in the Humphrey area. The lot is 1.25 acres with 200 feet of road frontage on municipally maintained North Sandy Plains Road, which has a number of newly built executive style homes. This great location offers a number of quality lakes nearby and the amenities in Humphrey Village, such as the Community Centre with a public Library and skating Arena and of course the sought-after Humphrey School. The driveway has been installed and some trees have been cleared in preparation for your dream home! EXTRA For sale: 2018 North Trailer, 37.7 ft long, c/w fresh water, grey water and black water holding tanks, 2 propane tanks (40 lbs) 11 ft Power retractable awning, new generator, and more! $25,500, available to buy separate from lot sale. (id:59911)
RE/MAX Parry Sound Muskoka Realty Ltd
29 Kingfisher Drive
Hamilton, Ontario
Presenting a rare opportunity to reside in an exclusive, premier mountain location in Hamilton. This executive semi-detached home, exudes luxury and quality. Just steps away from Limeridge Mall, this small enclave offers unparalleled convenience and prestige. This stunning 1,788 sq. ft. three-bedroom home features 9ft ceilings and exquisite upgrade package valued at $10,500 showcasing top-tier craftmanship. Don't miss your chance to secure this exceptional residence! (id:59911)
RE/MAX Escarpment Realty Inc.
171 Snowbridge Way Unit# 47
The Blue Mountains, Ontario
Welcome to Historic Snowbridge within walking distance (or shuttle) to Blue Mountain Village and Monterra Golf Course or bike to the Lake! This is premium Four Season outdoor and indoor living at it’s best. End Townhome #47 shows like a dream! The floor plan has maximized both space and functionality enhancing natural light and creating an open concept layout. Mountain views from the front of the home and mature private trees in the back. This unit has a large stone patio, privacy cedars and backs onto mature trees and easy access to the community pool. The main floor has 2 living areas both with cozy gas fireplaces for your apres ski gatherings. The mud room and laundry are conveniently located on the main floor from the garage. The principal suite shows like a retreat, with space for relaxation or setting up a home office. The addition of a large soaker tub and separate walk-in glass shower adds a touch of luxury. Plus, having three additional oversized bedrooms on the second floor is perfect for guests and family members. Historic Snowbridge Community offers a beautiful private pool and handy shuttle service to the Village, Golf Course, PRIVATE BEACH access, trails, all amenities, adding to the resort feel. This turn key location provides fantastic income potential. Allows for an STA License and/or Monthly or Seasonal Renting, giving a significant perk, providing flexibility for owners to generate income when they're not using the property themselves. Partially furnished available. For a full list of upgrades and features this home has to offer refer to the property brochure. Condo fees include all external building maintenance and driveway and walkway snow removal plus salt!! Owners also receive 15% discount on just about everything in the village, plus activity discounts. Truly a turn key investment with extra perks. (id:59911)
RE/MAX Twin City Realty Inc.
