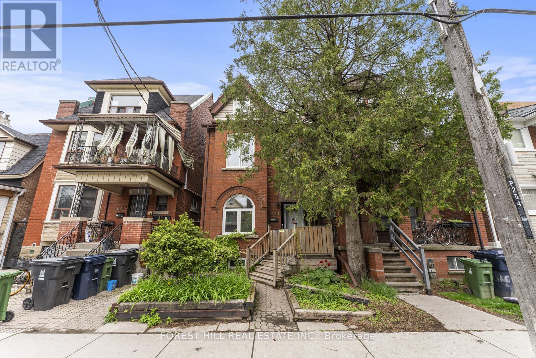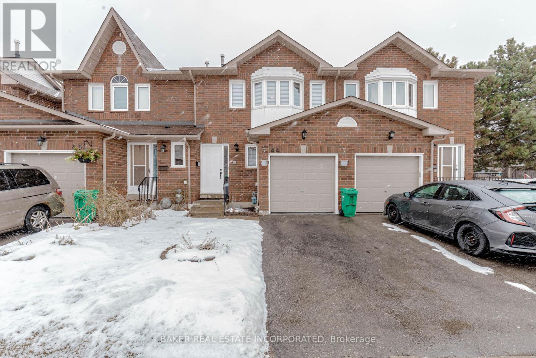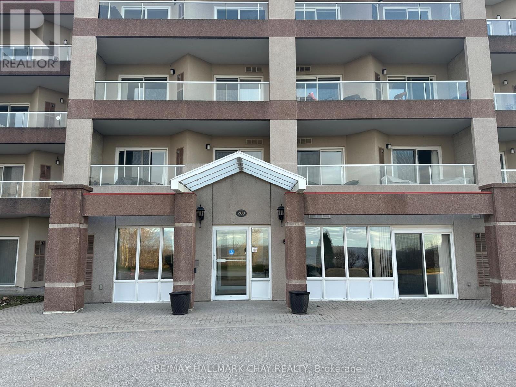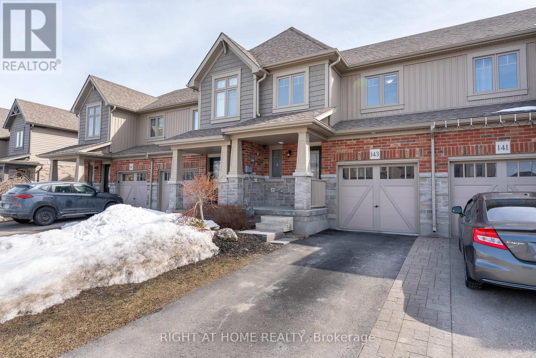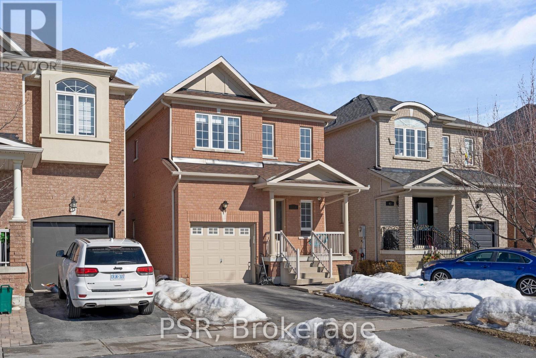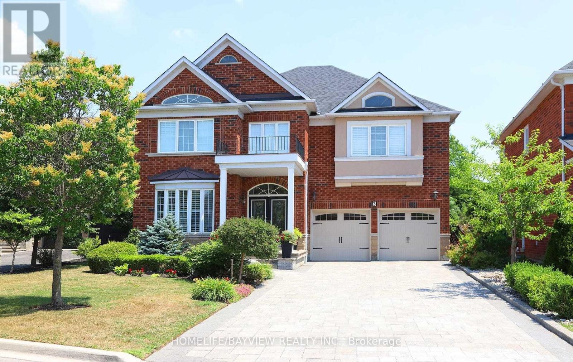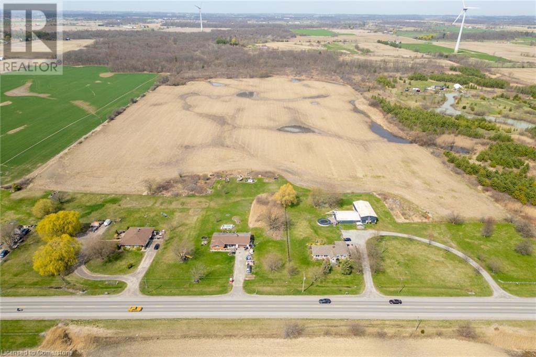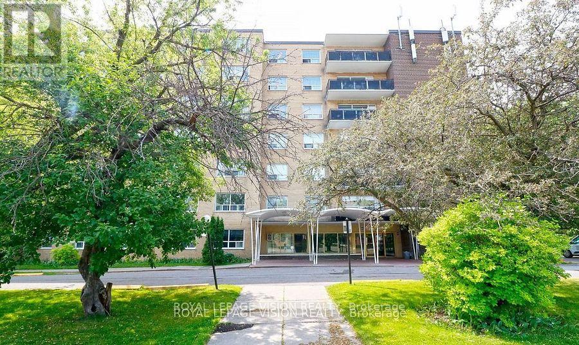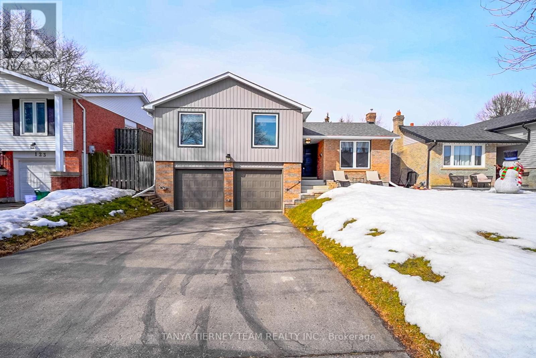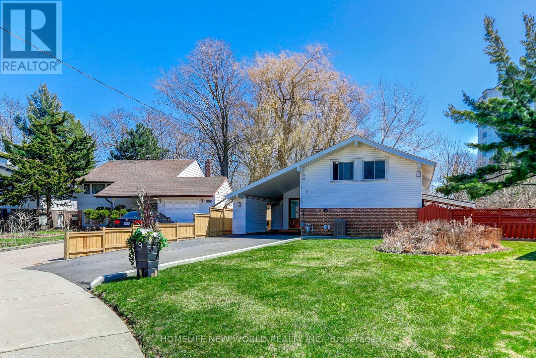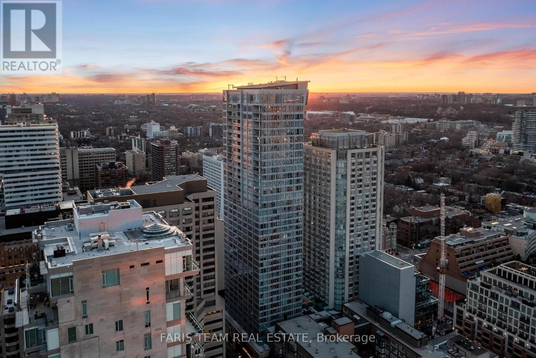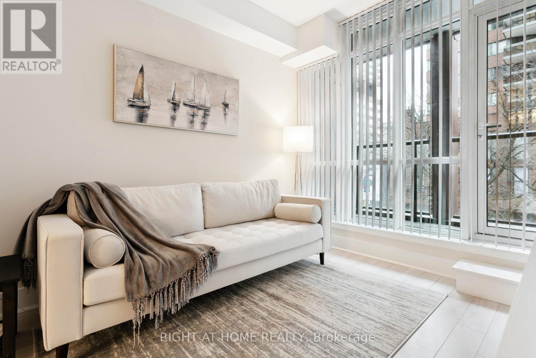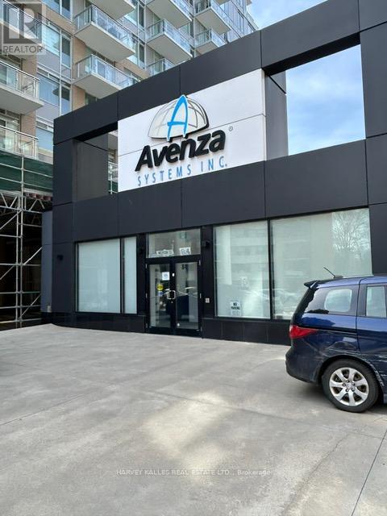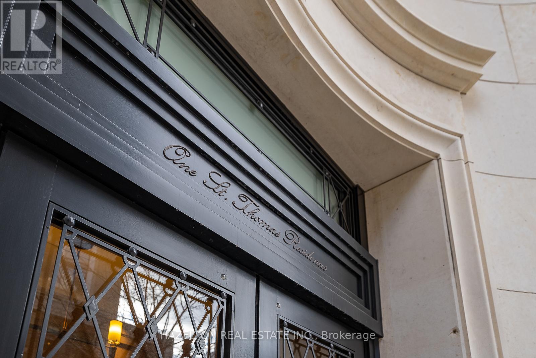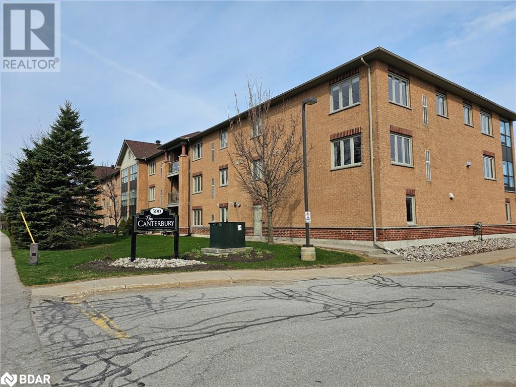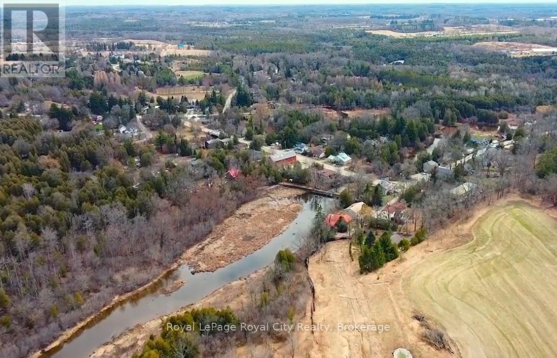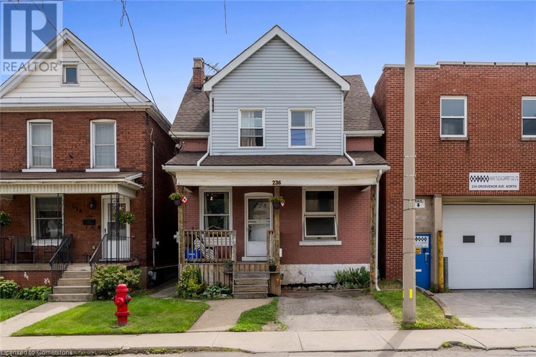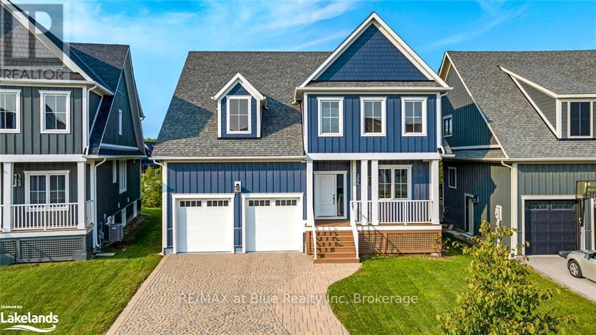1036 - 5 Mabelle Avenue
Toronto, Ontario
Location, Luxury, Lifestyle. A spacious 2 Bedroom, 2 Full Bath Condo in Tridel's Bloor Promenade. Ideal Location Right Next to Islington Subway Station. Features 9 Ft Ceilings, Bright & Airy Layout, and Premium Finishes Throughout. Large Primary Bedroom with Walk-In Closet & 4-Pc Ensuite, Second Bedroom with Full Closet & Large Windows, Modern Kitchen with Granite Backsplash, Built-In Microwave & Stainless Steel Appliances. One of the Longest Balconies and Premium Parking. Included are Top-Class Amenities: Fitness Centre, Pool, Party Room, Concierge & More-Steps to TTC, Shops, Restaurants, Parks & Major Highways. A Must See! World-Class Amenities: Indoor Pool, Jacuzzi, Whirlpool, Sauna, State-of-the-Art Gym, Yoga & Spinning Studios, Indoor Basketball Court, Party Room, Movie Room, Outdoor Terrace with BBQ Dining, Kids Splash Pad, Guest Suites & Ample Visitor Parking. Security & Convenience: 24/7 Concierge, CCTV Surveillance, Steps to Transit, Parks, Restaurants & Shopping. Easy Access to Highways (id:59911)
Century 21 Green Realty Inc.
4 Fairhill Avenue
Brampton, Ontario
This spacious 2-bedroom LEGAL BASEMENT apartment offers a comfortable and convenient living experience. With a separate entrance, residents enjoy privacy and independence.Two well-sized bedrooms, One full bathroom equipped with modern fixtures, Fully equipped kitchen featuring contemporary appliances and ample cabinetry, Open-concept living and dining area with large windows allowing natural light to fill the space, One dedicated parking spot include, Situated near Creditview Road and Fairhill Avenue, this home is in close proximity to top-rated schools, parks, shopping centers, and public transit, ensuring all your daily needs are within reach. (id:59911)
RE/MAX Real Estate Centre Inc.
#65 - Main Bedroom - 435 Hensall Circle
Mississauga, Ontario
Absolutely Stunning! This 1Bed/1Bath All-Inclusive Furnished Master Bedroom is located in the heart of Mississauga and is perfect for working professionals or couples seeking comfort and style. Sun Filled Eat-In Kitchen abundant with storage and all High End Appliances. Neutral ceramic tile throughout the kitchen with a picture window looking into an Entertainers yard, all landscaped. Walk out to the oasis yard from the dining area. Lots of visitor parking. Step To All Amenities, Quick Access To All Major Hwy, Mins To Dixie Go and Cooksville Go Station, Public Transit, Square One, Sheriden College, UTM, Port Credit and More. **EXTRAS** 1Bed/1Bath All inclusive master bedroom for rent. Kitchen, living, dining and the backyard are shared with other members living in the house. (id:59911)
Property.ca Inc.
46 Stirrup Court
Brampton, Ontario
Two Bedroom Legal Basement Unit in High Demand Location. Open Concept Layout. Upgraded Kitchen with Stainless Steel Appliances, Eat- In Kitchen, Sitting Area and 3-pce Washroom. Laundry in Area.Laminated Floors Thoughout. Bright & Spacious, Pots Lights, Large Windows. Separate Entrance From Backyard & Backing onto Park. Close to Schools, Shopping, Transit, Parks.. (id:59911)
RE/MAX Escarpment Realty Inc.
717 - 35 Watergarden Drive
Mississauga, Ontario
Experience luxury living in this elegant 1-bedroom, 1-bathroom condo at Perla Towers, located at 35 Watergarden Drive in the heart of Mississauga's vibrant Hurontario neighbourhood. This modern residence offers a seamless blend of style and convenience. The suite features an open-concept layout with 9-foot ceilings, expansive windows that flood the space with natural light, and contemporary finishes throughout. The kitchen is equipped with stainless steel appliances, sleek cabinetry, and quartz countertops, perfect for culinary enthusiasts. Enjoy the convenience of in-suite laundry and a private balcony offering serene city views. Residents of Perla Towers have access to an array of premium amenities, including a state-of-the-art fitness center, yoga studio, indoor pool, hot tub, co-working space, party room, and an outdoor terrace with BBQ facilities. Additional features include a 24-hour concierge, secure underground parking, visitor parking. Just minutes from Square One Shopping Centre, major highways, and the upcoming Hurontario LRT, this location offers unparalleled connectivity. Nearby parks, schools, dining, and entertainment options make it an ideal choice for professionals, first-time buyers, or investors seeking a dynamic urban lifestyle. Don't miss this opportunity to own a piece of Mississauga's premier condominium living. (id:59911)
RE/MAX President Realty
5 - 5040 Four Springs Avenue
Mississauga, Ontario
Welcome to the prestigious Marquee Townhouse on the Park complex, an executive residence located in one of Mississauga's most sought-after communities. This stunning 3-bedroom, 3-bathroom townhouse offers a thoughtfully designed open-concept layout with exceptional versatility, including the potential to use the main level as a professional workspace or home-based business. Key Features: Spacious second-level layout with an oversized kitchen island perfect for entertaining, Floor-to-ceiling and wall-to-wall windows flood the space with natural light, Elegant hardwood floors, smooth ceilings and quartz countertops throughout, 9-ft ceilings on the main and second floors, Laundry is conveniently located on the same level as the bedrooms, Upgraded lighting and high-end finishes throughout, Private 2-car side-by-side garage with direct access to the home, Expansive terrace with gas BBQ hookup and a cozy gas fireplace, 6 visitor parking spaces are directly in front of the unit for added convenience, Enjoy access to The Marquee Club, featuring a swimming pool, hot tub, fully equipped Gym, and a children's playground. Access to tennis courts, basketball courts and a larger play area. Location Highlights: Steps to parks, top-rated schools, grocery stores, restaurants, banks, and Square One Shopping Centre. Enjoy quick access to Highways 403, 401, 407, and the upcoming LRT. Investor's Note: If you're purchasing as an investment, this property offers the potential for a great tenant with steady income already in place. This is a must-see opportunity, finding luxury, location, and lifestyle all in one! (id:59911)
Right At Home Realty
1046 Dovercourt Road
Toronto, Ontario
Welcome to This Stunning Victorian Home! Fantastic opportunity to Live and/or invest in one of Toronto's hottest West end neighbourhoods! This Meticulously maintained Legal duplex offers 2 1/2 Levels of large bright living space, 12ft Ceilings (Main & 2nd Flr), 5+1 Bedrooms,3 Newly Renovated Kitchens, 3 Newly Renovated washrooms & Much More! This home features 2 large (above grade) units PLUS a Large 2 level in-law suite (Each offering a Separate kitchen & Washroom!). Property is fully tenanted! Close proximity to George Brown College -Steps away from TTC, Restaurants, Shops, Nightlife & more! **Extras Recently Renovated! Brand new windows throughout! (2023) (id:59911)
Forest Hill Real Estate Inc.
Lower Level - 16 Fordwich Boulevard
Brampton, Ontario
A beautiful 2 bedroom legal basement apartment in a quiet street in Brampton Northwest. Close to Transit, Shopping, Schools, Library and Parks. A well lit apartment with large windows and storage closet. This beautiful apartment includes one designated parking w/a separate entrance. (id:59911)
Royal LePage Credit Valley Real Estate
23 - 2184 Postmaster Drive
Oakville, Ontario
Brand new, extensively upgraded (over $100K in builder upgrades), executive 4 + 1 bedrooom / 5 washroom Townhome With A Double Car Garage, located in a sought-after West Oak Trails, built by Branthaven. Approximately 1,900 sq ft above grade plus a rare fully finished basement with a bedroom, closet and 3 pc washroom. Mirror inserts in foyer closet doors. Bright Open Concept Living/Dining areas with a large modern upgraded Kitchen featuring quartz countertop and matching backsplash, and a functional central island. Kitchen has direct Access To an oversized Wooden Deck. Hardwood Flooring throughout all levels with Modern electric fireplace in family room. Convenient In-Law Suite On ground Level with 3-piece ensuite. Other upgrades: Powder room vanity instead of pedestal sink, Gas line to patio, water line in fridge, pocket doors instead of swing doors, 8ft interior door frames, frameless glass showers, shower niches, hand held shower head, sound dampening insulation. Window coverings to be installed. Situated in the catchment area of top-ranked schools and minutes to a variety of amenities, Parks, trails, Public transit. Easy Access To Major Highways 403, 407, And QEW. (id:59911)
Right At Home Realty
44 - 1485 Torrington Drive
Mississauga, Ontario
Welcome to 44-1485 Torrington Dr Upgraded 3-Bed, 4-Bath Townhome in Prime East Credit, Mississauga! This spacious and stylish townhouse is perfect for families, first-time buyers, or professionals. The home boasts a bright, open-concept main floor with hardwood flooring, a large living/dining area, and a modern kitchen with stainless steel appliances and ample storage. Upstairs, the spacious and super bright primary bedroom features a convenient double closet and a sleek updated 4pc ensuite. The other 2 bedrooms come with new closet systems, and the home is outfitted with new blinds throughout. The finished basement adds flexibility with a rec room, 2pc bath, and laundry ideal for a home office, gym, or guest suite. Step outside to your rare, oversized backyard perfect for entertaining, outdoor play, or simply unwinding. The townhouse is located in a quiet, family-oriented complex, offering peace and privacy while being just minutes from top-rated schools, parks, shopping, and dining. Located in the highly sought-after East Credit neighborhood, you're close to Square One Shopping Centre, Heartland Town Centre, transit options, and major highways (403/401/407), making this an ideal spot for urban convenience with a suburban feel. Extras: Central humidifier system. Garage with inside access, low maintenance fees, updated finishes, and move-in ready condition. (id:59911)
Baker Real Estate Incorporated
1403 - 4699 Glen Erin Drive
Mississauga, Ontario
Functional & Efficient Space In This 1 Bed+Den W/ Parking & Locker! Sold-Out Mills Square By Pemberton Group Is A Walker's Paradise, Steps To Erin Mills Town Centre's Endless Shops & Dining, Schools, Credit Valley Hospital & More! Situated On 8 Acres Of Extensively Landscaped Grounds & Gardens. 17,000Sqft Amenity Building W/ Indoor Pool, Steam Rooms & Saunas, Fitness Club, Library/Study Retreat, & Rooftop Terrace W/ Bbqs. This Is The Perfect Place To Live! (id:59911)
Kingsway Real Estate
3 - 2110 Marine Drive
Oakville, Ontario
Welcome to one of the few Bronte properties that faces Lake Ontario without obstruction. Enjoy a glass of wine or cup of coffee while you sit on the main floor terrace of your home, enjoying the view of the Lake, the vibrancy of Bronte and the new promenade to the beach, steps from your front door. This stunning 3 bed/4 bath is 2,200 square ft of renovated space. Recently completely overhauled & transformed into this high end, executive property. The spaciousness of the open concept main floor will surprise and delight you. The width of this property is double most townhouses. A designer, eat-in kitchen w/ high end appliances (including Thermador) & a stunning, large quartz island walks out to a terrace where you can BBQ with your built in gas line. Enjoy the view of the sunrise over the Lake from the Primary suite. Complete with a 3 piece ensuite & laundry rm. Stunning engineered hardwood throughout the property save for a lovely polished ceramic tile at the lower level, busy entrance of the home (including access from the garage). The ground level has vinyl laminate floors, built in cabinets, a 3 pc bath & walks out to the spacious terrace so definitely could be used as a nanny or in-law suite. Also a wonderful opportunity for a large family room and home office away from the main living space of the property. The possibilities are endless in this one of a kind home!! (id:59911)
Ipro Realty Ltd
51 Murray Drive
Elora, Ontario
Modern Bungalow Backing Onto Trestle Bridge Trail Elora Living at Its Finest!Welcome to this stunning 2021 Finoro custom built bungalow nestled in one of Eloras most desirable neighbourhoods. This 4 bed, 3 full bath home is packed with premium upgrades, thoughtful finishes throughout, and all backs on to a beautiful trail.Step inside and be greeted by a bright, open concept layout, ideal for both entertaining and everyday living. The chefs kitchen flows seamlessly into the spacious living and dining areas, all enhanced by contemporary finishes and abundant natural light. The primary bedroom features a beautiful en-suite bathroom.Downstairs, the fully finished basement offers the perfect retreat complete with a cozy fireplace, custom built-ins, and a stylish dry bar that makes hosting a breeze. All with 2 spacious bedrooms and 1 full bathroom.Out back, your private oasis awaits. Relax on the covered composite deck equipped with a gas line for your barbecue, while enjoying the peaceful backdrop of the Trestle Bridge Trail. A powered shed adds extra storage or workspace potential in the landscaped backyard.Whether you're enjoying the nearby trails, the charm of downtown Elora, or the high-quality finishes inside, this property truly has it all. (id:59911)
Keller Williams Home Group Realty
2501 Saw Whet Boulevard Unit# 544
Oakville, Ontario
Welcome to The Saw Whet Condos. Enjoy upscale living in this brand new, never lived in 1 Bed + Den unit. Stylish, functional living space with a desirable layout. The open-concept kitchen features quartz countertops, tile backsplash and stainless-steel appliances, all flowing seamlessly into the bright living area with direct access to a private balcony. The spacious primary bedroom includes a large closet. The den is ideal for a home office or study. This unit comes with one parking spot. Amazing building amenities including 24 Hr Concierge, Exercise Room, Co-Working Lounge with sound proof offices, Pet Spa, Bike Storage and Roof Top Garden with Community BBQs and onsite electric vehicle rental program. Amazing location close to HWYs, Oakville Hospital, Bronte Creek Provincial Park, Trails and Top Rated Schools! (id:59911)
RE/MAX Escarpment Realty Inc.
5 Snowshoe Trail
Oro-Medonte, Ontario
Welcome to 5 Snowshoe Trail, a beautifully maintained bungalow nestled on a scenic half-acre lot in the heart of Moonstone. Set against a tranquil, wooded backdrop, this 3-bedroom, 2-bathroom home offers privacy, charm, and functionality, just in time for spring. Lovingly cared for by the original owners, the main floor features hardwood floors, a bright and spacious eat-in kitchen with an island, and the convenience of main-floor laundry. Large windows fill the home with natural light, creating a warm and inviting atmosphere throughout. The mostly finished lower level adds versatile living space with vinyl floors, a 3-piece bathroom, and a separate entrance, ideal for guests, a potential in-law suite, or rental income. A pool table is included, setting the stage for cozy family nights or entertaining friends. Step outside and discover a backyard made for all seasons: a screened-in gazebo, resurfaced patio, and a private sports pad provide endless opportunities to relax, play, and entertain. Extensive waterproofing and drainage upgrades offer peace of mind, while thoughtful landscaping ensures beauty year-round. Just minutes from Mount St. Louis Moonstone and with quick access to Highway 400, this home is perfect for commuters, outdoor lovers, or anyone craving a quiet escape. Your perfect retreat awaits, make 5 Snowshoe Trail yours this spring! (id:59911)
RE/MAX Right Move
403-Ph3 - 280 Aberdeen Boulevard
Midland, Ontario
This 1 bedroom and den condo boasts 9ft ceilings so go ahead and stretch out! Gorgeous waterfront views of Georgian Bay can be appreciated from your living room, bedroom or balcony! Morning coffee is sure to be one of your daily highlights! Ensuite Laundry also allows for extra storage. 2 parking spaces included for added convenience. Take advantage of the biking and walking trails as well as the beach which are all only steps away from your front door. Marina conveniently located just around the corner. This one checks all the boxes. Enjoy your new home, YOU deserve it. (id:59911)
RE/MAX Hallmark Chay Realty
3923 Algonquin Avenue
Innisfil, Ontario
Welcome to 3923 Algonquin Avenue, a beautifully renovated bungalow in Innisfil. This charming home features three bedrooms, two updated bathrooms, and a bright living space with hardwood floors, large windows, and a cozy fireplace. The modern kitchen boasts quartz countertops, a tile backsplash, and stainless steel appliances. Situated on a spacious 75' x 150' lot, the backyard offers endless possibilities, while the detached two-car garage provides ample parking. Just a short stroll to pristine beaches and minutes from dining, shops, and Friday Harbour Resort, this home blends modern comfort with a prime location. Don't miss this opportunity! (id:59911)
Brimstone Realty Brokerage Inc.
99 Mill Street
Richmond Hill, Ontario
Fantastic opportunity in sought after Mill Pond. This beautifully renovated home has so much to offer! Newer heating, plumbing, insulation & air conditioning. The main floor boasts a newer kitchen with centre island, 2 pc washroom, spacious main level great room combined with dining room and a family room providing a relaxing & welcoming ambience. The second level provides 2 spacious bedrooms, walk-in closet in primary bedroom and a large 3pc washroom. The lower level offers a 4pc washroom, laundry, above grade windows and loads of storage space. A shed is located in the beautiful backyard for Tenant's use. Steps to schools, parks, Performing Arts Centre, public transit, shops & restaurants situated in downtown Richmond Hill. This home is move-in ready! (id:59911)
Royal LePage Your Community Realty
143 Hutchinson Drive
New Tecumseth, Ontario
This is the one you have been waiting for !! Stunning freehold townhome which features bright modern open concept/gourmet kitchen & breakfast area, stainless steel Appliances, custom backsplash. Spacious Living room with access to lovely designed deck and extremely huge backyard. Upgraded 1 year old backyard patio cost about $20,000 designed for your family enjoyment. Newly painted and living room floor with vinyl recently done in the house. Less than 1 year old washer, dryer and hot water heater. No sidewalk and long driveway to park 2 cars. Walking distance to schools and other amenities you need. (id:59911)
Right At Home Realty
88 Canyon Gate Crescent
Vaughan, Ontario
Welcome to 88 Canyon Gate Cres. This 3 bedroom, detached home is situated on peaceful court, in a desirable neighborhood and is ready for the perfect family or professional to call this home. Offering a warm and inviting atmosphere, this home features a spacious layout with plenty of natural light making it perfect for families, professionals, or anyone seeking comfort and tranquility With a well appointed kitchen and ample cabinetry & counterspace. Living Room overlooks the backyard with fireplace, creating the perfect setting for gatherings. The quiet court location ensures a safe and serene environment plus no through traffic to deal with. Conveniently located near schools, parks, shopping and major highways. Don't Miss this opportunity and schedule your private showing today. (id:59911)
Psr
107 Sherwood Forest Drive
Markham, Ontario
This is a well maintained back-split house with 2 bedrooms, 1 bathroom, 1 living room and 1 kitchenette for rent. This unit features a generously size primary bedroom, a family sized living room and a brand new 4-piece bathroom above ground. It is a main floor and partially bright basement unit. Located in a desirable neighborhood. Hardwood floors throughout, functional layout, in-suite laundry, living/dining room walks out to a wood deck with mature trees providing great shade in the summer, where you can enjoy coffee and tea to pass your leisure time. Easy walking distance to local amenities: No frills, Loblaws, Walmart, schools, parks and Milne Conservations, public transportation, Go Train, Highway 407 Markville Shopping Center, historic Markham Main Street, shops, cafes and restaurants, banks and more (id:59911)
Right At Home Realty
38 Green Ash Crescent
Richmond Hill, Ontario
Fully furnished, modern, and legal basement 2 bedrooms apartment in Langstaff, Richmond Hill. Functional layout, separate entrance. One parking included, once in a generation suite!!! A true Gem!!! Upgrades galore. Modern and elegant. Emergency access window. With all the comforts of home. Literally steps to transit, shopping, medical and banks. The best schools and all other amenities!!!! Total area 900 sqft. Utilities (heat, hydro, water, wifi) at extra $150. Prestigious location! Minimum 6 month lease. (id:59911)
Century 21 Leading Edge Realty Inc.
3 Crowling Court
Richmond Hill, Ontario
Discover one of the largest homes in the subdivision, offering over 6200 sqft of luxurious living space on a sprawling 10,914 sqft lot. This exceptional property features 7 spacious bedrooms making it perfect for large families or those seeking extra room for guests and home offices.The professionally landscaped exterior sets the stage for this stunning home, with a tumbled stone patio and driveway that accommodates up to 6 cars. As you approach, you'll appreciate the grandeur and curb appeal of this meticulously maintained property. Inside, the chef-inspired kitchen steals the show with its impressive 7-foot granite countertop, center island with sink, and top-of-the-line appliances. Whether you're preparing meals or entertaining guests, this kitchen is a true highlight. The open-concept layout flows seamlessly into the family room, which features a wet bar and a walk-thru to the elegant dining area, perfect for hosting dinner parties and gatherings. The rear yard offers ultimate privacy, with cedar hedges lining the back for a serene outdoor retreat. The expansive lot is pool-sized, providing plenty of space for future outdoor enhancements or a private oasis. Other standout features include generous-sized bedrooms, multiple bathrooms, an extra second floor bedroom that can be converted to a laundry room, and a well-designed floor plan that maximizes space and comfort. This home truly offers the best in both design and function. Don't miss out on the opportunity to own one of the most prestigious homes in the area, schedule a showing today! (id:59911)
Homelife/bayview Realty Inc.
Basement - 364 Bent Crescent
Richmond Hill, Ontario
Beautifully Renovated Basement Apartment In The Heart Of Richmond Hill with Private Entrance. Features Spacious Living Area, 2 Bedrooms and Kitchen all with Windows, Bathroom with Double Sink and Shower Stall, Own Use of Laundry (not shared). One Of The Best & Quiet Street, Rarely Available! Walking Distance To Top Rated School - Crosby Heights Gifted Public School, Bayview Secondary & French Immersion School. Minutes To Public Transit, Go Train, Community Centre, Parks, Shopping And All Amenities... (id:59911)
RE/MAX Crossroads Realty Inc.
4373 Regional 20 Road
St. Anns, Ontario
Incredible “Value-Packed” property enjoying prime central West Lincoln location - 20 min commute to Hamilton, Grimsby & QEW - mins east of Smithville in-route to Pelham/Fonthill. The 46.92 acre parcel incs 2 residential dwellings, metal clad detached multi-purpose garage/shop (1624sf single storey E-bay / 1512sf 2-storey W-bay w/2 garage doors, concrete floor & hydro) & 30-35 acres of workable land. Primary dwelling is situated on east lot introducing 1427sf of functional living space, 1123sf unfinished basement w/outdoor access, 24ft AG pool incs 264sf deck surround & versatile outbuilding. Large 544sf side deck accesses convenient mud room incorporates laundry station - leading to country sized kitchen highlights - continues to formal dining room sporting patio door deck WO, bright living room, long/narrow den incs WO to front deck - completed w/4pc bath & 4 sizeable bedrooms. Full storage style basement houses oil furnace w/new oil tank-2023, 200 amp hydro, ex. well & new “Waterloo” bio-filter septic system-2023. Extras - AC, nostalgic picket fenced yard, invisible dog fence & huge parking compound. Travelling west from primary house, proceeding past neighboring property, you find “The Duplex” -a 1973 built 1792sf bungalow plus 1836sf basement incs 2 side by side residential units - EAST UNIT ftrs updated kitchen-2015, living room, dining room, 4pc bath, 3 bedrooms, WO to 324sf interlock patio & full unfinished basement incs laundry station, p/gas furnace w/AC & 100 amp hydro. WEST UNIT contains updated kitchen-2015, living room, dining room, 4pc bath, 3 bedrooms, WO to 320sf interlock patio & partially finished basement sporting family room, 4th bedroom, 3pc bath, laundry station & unspoiled area housing oil furnace equipped w/AC & 100 amp hydro. Serviced w/ex well & new “Waterloo” bio filter septic system-2023. One unit is vacant - other unit rented (tenant willing to stay - but will agree to vacate). An Extremely RARE One-of-a-Kind Investors “DREAM” Package! (id:59911)
RE/MAX Escarpment Realty Inc.
407 - 1765 Lawrence Avenue E
Toronto, Ontario
Do Not Miss This One! This Large 1 Bedroom Unit Has Been Completely Renovated. Thousands Were Spent With No Expense Spared. Large Custom Designed Kitchen With Stone Counter Tops. Brand New Bathroom. Large Principal Rooms And Tons Of Closet Space. Comes With Parking As Well. Well Managed Building With On-Site Management Office. Seconds To Shopping, Dining, Transit And Highways. Make This One Your Home! **1 Parking Included, Extra $100.00 for Utilities** (id:59911)
Royal LePage Vision Realty
125 Guthrie Crescent
Whitby, Ontario
Beautifully updated family home in the sought after Queens Common community! No detail has been overlooked from the gorgeous luxury vinyl plank floor throughout, updated lighting, smooth ceilings & more! The inviting foyer with entry to the private backyard oasis leads you through to the ground floor family room with cozy gas fireplace, picture window with front garden views & french doors. Upper level offers an open concept living room & formal dining room. Family size kitchen boasting stainless steel appliances, pantry & breakfast area with juliette balcony. 3 generous bedrooms, all with great closet space. The lower level is complete with a laundry room, exercise room, ample storage space & convenient garage access! Pride of ownership is evident here & includes many upgrades including 2016 - roof, garage doors & openers, front steps & porch, garage floors, chimney stack tuck pointing & cap, new luxury vinyl plank throughout, smooth ceilings. 2017 - New soffit, fascia & eaves. 2018 - Spray foam insulation in crawl space & garage ceiling, upgraded attic insulation. 2020 - Retaining wall (front steps/porch). 2021 - furnace, central air conditioning, hot water tank & installed gas BBQ line. 2022 - Windows, doors, siding & exterior insulation. 2023 - front patio. Steps to schools, parks, transits & easy hwy access for commuters! (id:59911)
Tanya Tierney Team Realty Inc.
2440 Secreto Drive
Oshawa, Ontario
Welcome To This Stunning, Fully Upgraded All-Brick Detached Home On A Premium Lot With No Homes Behind, Located In The Highly Sought-After Windfields Community. This Home Offers Luxury, Comfort, & Functionality With A Legal Finished Basement ApartmentA Perfect Opportunity For Extended Family Or Rental Income! Step Into A Grand Foyer With Double Door Entry, Soaring Ceilings, Elegant Wainscoting, & Upgraded Porcelain Tiles. The Main Floor Features New Hardwood Flooring, 9-Ft Smooth Ceilings, & Pot Lights. The Spacious Family Room Boasts Built-In Speakers & A Custom Fireplace, Making It The Perfect Space To Relax Or Entertain. The Custom Kitchen, Renovated In 2022, Is A Chefs Dream With Built-In Appliances, A Pot Filler, A Large Central Waterfall Island With An Eat-In Area, & Quartz Countertops. A Walkout To The Backyard Leads To A Partially Interlocked Outdoor Space, Completed In 2022. The Oak Staircase Leads To A Beautifully Designed 2nd Floor, The Primary Bedroom Is A Luxurious Retreat, Featuring A Walk-In Closet & A Spa-Like 5-Piece Ensuite Completed In 2022 With Quartz Countertops, An Upgraded Shower With A Bench, Gold Trims & An Upgraded Showerhead & A Freestanding Bathtub. The Convenient Second-Floor Laundry Room Adds To The Homes Practicality. The Legal Basement Apartment (Completed In 2023 With City Permits) Includes Two Bedrooms, A Bathroom, A Full Kitchen, & A Living AreaIdeal For Additional Income Or Multi-Generational Living. The Home Is Bright & Airy, Filled With Natural Light From Numerous Windows. It Features A 200-Amp Electrical Panel, Upgraded Exterior Pot Lights, Stylish Light Fixtures, & Direct Access To The Garage From Inside The Home. This Meticulously Upgraded Home Is Move-In Ready. Located Close To All Amenities Like Shopping, Schools, Parks, Minutes To Durham College, Ontario Tech University, Costco, Major Highways - 407/412 & Much More!! Dont Miss This Rare Opportunity In Windfields! (id:59911)
RE/MAX Realtron Ad Team Realty
9 Ladysbridge Drive
Toronto, Ontario
A Rare Gem! Spacious 4-Bedroom Detached Home on a Premium Pie-Shaped LotWelcome to this charming and sun-filled 4-bedroom, 2-bathroom detached home nestled in a desirable family-friendly neighborhood! Enjoy the warmth of a cozy, cottage-inspired living area bathed in natural light through large picture windows overlooking a beautifully landscaped backyard.The property boasts a long private driveway and a convenient side entrance that leads to a spacious covered patioideal for entertaining, relaxing, or family fun in the expansive backyard.Just a short stroll to the local recreation center with tennis courts, playgrounds, scenic parks, and nature trails. Close to top-rated schools, hospital, and public transit for everyday convenience.Updates:Roof (2017), Exterior Paneling (2019), Living Room, Primary Bedroom & Bathroom Windows (2018) Kitchen (2024), Driveway (2024), Front Fence (2024) (id:59911)
Homelife New World Realty Inc.
2631 Deputy Minister Path
Oshawa, Ontario
** End Unit Townhome Backing Onto Green Space** Bright & Spacious 4 Bdrm Townhome In Desirable 'Windfields' Community. All Brick Exterior. 1866 S.F with Finished Basement. Over Looking Green Space with Unobstructed view from Family, Kitchen & Bdrms. Steps To Park & Shopping Plaza, Close To 407, Ontario Tech University / Durham College, Schools & Public Transit.. **EXTRAS** Mins Drive To Golf Course, Go Station... (id:59911)
Homelife Landmark Rh Realty
Bay Street Group Inc.
17 Micklefield Avenue
Whitby, Ontario
Stunning Detached Home in the Trails of Country Lane - Prime Whitby Location! Discover the perfect blend of elegance and convenience in this beautiful 4-bedroom, 4-bathroom detached home, nestled in the sought-after Trails of Country Lane community. Boasting exceptional craftsmanship and impeccable attention to detail, this residence is designed for modern living. Step inside to find a bright, open-concept layout filled with abundant natural light. The main floor features gleaming hardwood floors, enhancing the warmth and sophistication of the space. The large, upgraded kitchen is a chefs dream, offering ample cabinetry, high-end finishes, and a spacious design ideal for family gatherings and entertaining. Located in a family-friendly neighborhood, this home is just minutes from top-rated schools, shopping centers, recreational facilities, and public transit. Enjoy easy access to Highway 412, Cineplex, and major amenities, making everyday life a breeze. Additionally, its close proximity to Ontario Tech University and Durham College makes it a fantastic choice for professionals, students, and families alike. Don't miss this incredible rental opportunity! Schedule your viewing today. Tenants need to pay 60% of the utilities. (id:59911)
Homelife/future Realty Inc.
1012 - 27 Bathurst Street
Toronto, Ontario
Modern & Airy 2-Bedroom Apartment in a Prime location! Step into this beautifully designed 2-bedroom apartment featuring floor-to-ceiling windows that bathe the interior in natural light. The open-concept layout blends style and functionality, highlighted by a modern kitchen with B/I appliances, upgraded kitchen light fixture, cabinets and hardware, marble countertops, and a sleek backsplash perfect for both everyday living and entertaining. The primary bedroom boasts a walking closet providing generous storage space and organization with in-suite bathroom. Enjoy access to premium building amenities, including lounge and dining areas with outdoor pool and BBQs, a fitness center, 3 social lounges and dining area for hosting. Just steps to Historic Fort York, STACKT Mkt, public transit, shopping and dining with quick access to the Gardiner Expressway and DVP, only minutes from the lakefront, CNE, CN Tower, Rogers Center, Ripley Aquarium . Don't miss this opportunity to live in a beautifully designed space in an unbeatable location! (id:59911)
International Realty Firm
2406 - 2191 Yonge Street
Toronto, Ontario
Ultra Prime Midtown Location! Live In The Heart Of The City At Minto Quantum 2 In The Vibrant Yonge/Eglinton Area. 1Br Unit Features Bright And Spacious Layout, Open Concept Kitchen W/ Granite Countertops, Floor To Ceiling Windows, & W/O Balcony To Clear West View Overlooking The Excitement Of Yonge St. Transit, Shops, Restaurants, Grocery Stores, Starbucks At Your Doorstep! Top Notch Amenities Incl. Indoor Pool, Large Gym, 24-Hr Security, Guest Suites & Much More! 1 Locker Included! Non Smoker Preferred. (id:59911)
Century 21 Atria Realty Inc.
802 - 85 Bloor Street E
Toronto, Ontario
Great location. Right in the heart of the city. Steps to two subway lines, Yorkville, library, restaurants, cafes, and everything else downtown has to offer. Walking distance to UoT, Financial district. 2 bedroom, 2 washroom bright and comfortable corner unit. 9 foot ceiling, Walkout to balcony from L/D Room. Galley kitchen with granite countertops and ample of kitchen cabinets. New laminate floor throughout. Outstanding amenities: party room with sound system, billiard, roof top terrace with BBQs, sauna, meeting room, 24 hours concierge. Great opportunity to live in or rent out (one of only few buildings in the area allowing short term rentals).Maintenance fee includes all utilities. (id:59911)
Homelife/response Realty Inc.
3501 - 200 Cumberland Street
Toronto, Ontario
Top 5 Reasons You Will Love This Condo: 1) Nestled in Toronto's iconic Yorkville neighbourhood, this stunning condominium is the epitome of refined living, where timeless elegance meets contemporary comfort; thoughtfully designed for those who appreciate luxury, it offers expansive interiors and effortless access to world-class dining, designer shopping, and cultural landmarks 2) Experience unmatched convenience with valet service and the rare luxury of three dedicated parking spaces; inside, floor-to-ceiling windows flood the home with natural light, while soaring ceilings and 8' interior doors enhance the sense of grandeur with a private terrace where you can enjoy sweeping views of the CN Tower and city skyline 3) Elevate your every day with an exceptional array of amenities, including an indoor pool, a relaxing hot tub, two fitness centres, a golf simulator, a conference room, a stylish party room, a gourmet catering kitchen, outdoor terraces making entertaining effortless, and hotel-style guest suites adding convenience and flexibility for visiting friends or family 4) Every detail has been curated for modern luxury living, with sleek, sophisticated finishes throughout, including a kitchen exuding contemporary charm with clean lines and premium fixtures, while spa-inspired bathrooms provide a tranquil retreat 5) More than a residence, this is a lifestyle destination in the heart of Yorkville, where you can wander through storied streets filled with boutique shops, galleries, historic landmarks, and the city's vibrant art and culture scene. 2,339 sq.ft. Visit our website for more detailed information. (id:59911)
Faris Team Real Estate
Faris Team Real Estate Brokerage
1905 - 55 Scollard Street
Toronto, Ontario
Welcome to the prestigious Four Seasons Private Residences. Located in Yorkville, this large luxury 2BR corner suite features 10' ceilings, custom kitchen with top-of-the-line appliances, & floor-to-ceiling windows throughout. Beautiful spacious primary bedroom with plentiful closet space, stone-tiled spa-style ensuite, & walk-out to balcony. Steps to world-class shopping & services in Yorkville. Access to Four Seasons amenities including gym & indoor pool. Experience Four Seasons' full concierge service. Car valet service included. Room service & housekeeping available at an extra cost. This suite comes furnished - just bring your belongings! Includes Rolf Benz and Ligne Roset sofas, Kartell dining chairs, 12-piece Le Creuset cookware, & more. Ample storage within the unit. Locker & parking spot included. Refined luxury living in the heart of the city! (id:59911)
Royal LePage Signature Realty
311 - 32 Davenport Road
Toronto, Ontario
Experience refined living in one of Toronto's most exclusive neighborhoods. Situated across from the Four Seasons and just steps to Bloor Street, Yorkville Village, world-class shopping, fine dining, Whole Foods, and the subway, this elegant 2-bedroom + den, 2-bathroom corner suite offers over 900 sq ft of sophisticated space.Bathed in natural light, the open-concept layout features 9-foot ceilings, sleek hardwood floors, and floor-to-ceiling windows with stunning north east city views. The designer kitchen is a showstopper, complete with modern cabinetry, integrated Miele appliances, and a stylish vibe ideal for both casual meals and entertaining.The spacious den offers flexibility for a home office or reading nook, while the serene primary suite includes generous closet space and a spa-inspired ensuite.Enjoy hotel-style amenities including a rooftop terrace with BBQs, plunge pool, elegant party room/club lounge, yoga studio, fitness centre, and 24-hour concierge & security.Live at the crossroads of luxury and convenience welcome to Yorkville living at its finest! (id:59911)
Right At Home Realty
506 - 308 Palmerston Avenue
Toronto, Ontario
Elegant Urban Living in Little Italy -- Europa Condominium. Welcome to the prestigious Europa Condominium, perfectly situated at the corner of College and Palmerston in the heart of vibrant Little Italy. This spacious one-bedroom, one-bathroom suite offers a thoughtfully designed layout, featuring an oversized dining area that can serve as a dedicated work-from-home space or accommodate a large dining table for entertaining. The stylish open-concept kitchen boasts stainless steel appliances, granite countertops, and a breakfast bar, seamlessly overlooking the bright living room. A wall of glass floods the space with natural light, leading to a Juliette balcony with picturesque views of the lively neighborhood. The serene bedroom offers a second Juliette balcony and a generous closet for ample storage. The Europa is a boutique low-rise building that is exceptionally quiet. Even though located in the heart of the city, the unit is tranquil with high-quality doors and windows that virtually eliminate noise from the street. Enjoy the convenience of included parking and a locker, as well as easy access to the TTC right outside your door. Steps away, you'll find trendy cafés, top-rated restaurants, and boutique shopping, making this an unbeatable location for those who love city living. Don't miss this incredible opportunity to own a stunning condo in one of Toronto's most sought-after neighborhoods! (id:59911)
Royal LePage/j & D Division
1 - 272 Parliament Street
Toronto, Ontario
Welcome to 272 Parliament St a charming and beautifully situated home at the heart of the city. This property boasts an impressive walk score of 94, a transit score of 100, a cyclist score of 97--offering unparalleled convenience for getting around. Inside, you'll find a thoughtfully designed open-concept kitchen, living, and dining area, perfect for seamless entertaining and everyday living. The bedroom features direct access to a sunny, west-facing patio lovely spot to unwind and soak in the fresh air. (id:59911)
Royal LePage Signature Realty
2406 - 11 Bogert Avenue
Toronto, Ontario
Fully Renovated Like New!This 24th-floor 2 Bed + Den, 2 Bath unit features brand-new flooring, fresh paint, and new baseboards throughout.Enjoy breathtaking views, high-end finishes & appliances, and premium amenities in one of Torontos most vibrant neighbourhoods Yonge & Sheppard.Not all units are the same this ones a level up.Book your showing today! (id:59911)
RE/MAX Experts
84 Merton Street
Toronto, Ontario
Fabulous freestanding flagship office space. Multiple uses. Flexible and functional layout. 9 private offices, 2 meeting rooms, enclosed work area for 4. Large open area with up to 25 work stations. Kitchen/eating area. File rooms & storage area. Outside patio. Includes 12 private heated outdoor parking spaces, snow removal, alarm system. Tenant pays utilities. Excellent signage opportunity. Minutes to Yonge and Davisville. (id:59911)
Harvey Kalles Real Estate Ltd.
14b - 1 St Thomas Street
Toronto, Ontario
Unmatchable living at the venerable 1 St. Thomas. Celebrated as a Robert Stern designed masterpiece in Toronto, this building is simply the epitome of elegance and service. A full staff including concierge and valet await your arrival, a private dining room, an indoor pool, hot tub, guest suites, complimentary car washes, treatment room and newly redesigned gym add to the exceptional living experience. 14B is on the south west corner, with a view to the lake and city lights. Custom designed to provide fabulous family and entertaining space, this suite provides generous rooms sizes (yes, the entire extended family can have dinner at the table) with inviting spaces to relax, including a south west facing family room with built in cabinetry and a wet bar. Working from home is a delight in the oversize library/office, with access to a covered 12' x 10 balcony. The kitchen is the heart of any home and this one lives up to all expectations: generous storage and stone topped counters plus a breakfast area in front of the west facing bay window. The laundry sits in a separate room off the kitchen with a laundry sink and cabinets. Split plan layout ,meaning both bedrooms are at opposite ends of the residence, with the Primary bedroom featuring his and hers (yes two) ensuite baths and his and hers walk in closets. This remarkable home offers elevated living in every sense of the word. (id:59911)
Hazelton Real Estate Inc.
500 Mapleview Drive W Unit# 109
Barrie, Ontario
Welcome to 500 Mapleview Dr! This bright and spacious 2-bedroom, 2-bathroom condo features an open-concept layout perfect for modern living. The primary bedroom boasts a large walk-in closet and a private 4-piece ensuite. Situated in an ideal location for commuters, this home is just minutes from Hwy 400. You'll also appreciate the walking distance to schools, shopping, and a variety of amenities. Whether you're a first-time buyer, downsizer, or investor, this condo offers comfort, convenience, and style all in one! (id:59911)
Keller Williams Experience Realty Brokerage
192 Major Street
Toronto, Ontario
Charming 4-Bedroom, 2-Bath Semi-Detached Home in South Annex! Nestled on a peaceful, tree-lined street, this spacious home offers the best of city living. Enjoy easy access to world-class dining, trendy cafes, and boutique shops right at your doorstep. Located just steps away from two subway lines and boasting a 99 transit score, commuting is a breeze. Perfectly situated within walking distance to the University of Toronto, top hospitals, and prestigious schools, this home offers unparalleled convenience. Plus, bike lanes are just moments away for outdoor enthusiasts. Don't miss out on this rare opportunity to live in one of Toronto's most desirable neighborhoods! (id:59911)
First Class Realty Inc.
Bsmt - 319 Senlac Road
Toronto, Ontario
Beautiful 2 Bedroom Fully Renovated Basement Apartment in High Demand North York Yonge and Finch Area. Finch Subway Station and Completely Separate Entrance with your Own Ensuite Laundry. Close To All Amenities, Subway, Parks Schools, Shopping And Restaurants. Utilities Extra $200/Month. (id:59911)
First Class Realty Inc.
156 Barden Street
Guelph/eramosa, Ontario
From the high point of this 160 scenic acres, about 100 of which is productively rolling farmland, you'll take in panoramic views of peaceful horizons miles beyond. What a building site! In fact, a new maple-lined driveway to the loftiest vantage point is already waiting for you. Or, you may prefer to renew the vintage 1880's stone farmhouse surrounded by century old maples which awaits your gentle restoration. And nearby, the ruins of an equally historical stone barn present a conundrum: enjoy the beauty as it is, or perhaps repurpose it creatively to entertain guests with candlelight dinners under the stars. Wandering down the grassy slopes into mature cedars, you come upon your own full kilometre of peaceful Eramosa River frontage which forms a natural boundary with the village of Eden Mills on the other bank. Yes, this property offers a rare mix of good agricultural land alongside scenic river frontage and woodland almost in town and once in a lifetime homesite or old stoney to restore, all with the flexibility that comes from having three road frontages. All just 45 minutes to Pearson International Airport. This may be one of the soundest long-term investments you will ever make, while enjoying land that works as hard as it inspires. Realtors say all the time that "Opportunities like this don't come along very often." Believe it this time. (id:59911)
Royal LePage Royal City Realty
236 Grosvenor Avenue N
Hamilton, Ontario
Welcome home to a very well maintained Duplex in Central Hamilton. 2 Separate hydro meters and separate furnaces. Excellent investment opportunity. Vacant possession available on closing. (id:59911)
RE/MAX Escarpment Realty Inc.
364 Yellow Birch Crescent
Blue Mountains, Ontario
Welcome to Windfall and this gorgeous freehold Churchill home! Have it all! Biggest model in Windfall. PREMIUM LOT LOCATION, PRIVATE BACKYARD FACING TREES!....it's all about location here in Windfall! Front porch looks onto escarpment. Minutes away from Ontario's #1 four season resort; walk to Blue Mountain Village to enjoy all the special eateries, shops and tons of stuff to do to keep the family busy! Drive under one minute to the ski hills, world renowned Scandinave Spa, golf courses or miles of beautiful beaches on Georgian Bay! Walking paths just outside your home, where you can meander over to the 9 acre forest with 3 ponds to enjoy bird watching, wild life and many varieties of wildflowers. This home boasts 4 bedroom + Den, and 4 bathrooms. There is an entry way through the garage into the mudroom/laundry room. The separate large dining room gives families lots of room to enjoy their meals together. 9 Foot ceilings throughout the main level and coffered ceilings upstairs. The Very large Great Room/Kitchen offers many large windows which brings in lots of natural light and backs onto one of the many pathways/green corridors with lots of trees and shrubs giving your backyard lots of privacy. Beautiful stone gas fireplace with reclaimed wood timber mantel gives this home a very warm and inviting mountain feel. Two covered porches to enjoy lots of outdoor living space and views of the gorgeous mountain range! Your friends and family can enjoy "The Shed" a 4 season social hub of the community exclusively for Windfall residents with a year round swimming pool, hot tub, sauna, fitness room and gathering room. You won't find a more perfect place to call home! Upgrades are listed in documents tab. Backyard faces trees/walking trail NOT houses! You can change interiors to your preferences but this beautiful location is here to stay! (id:59911)
RE/MAX At Blue Realty Inc






