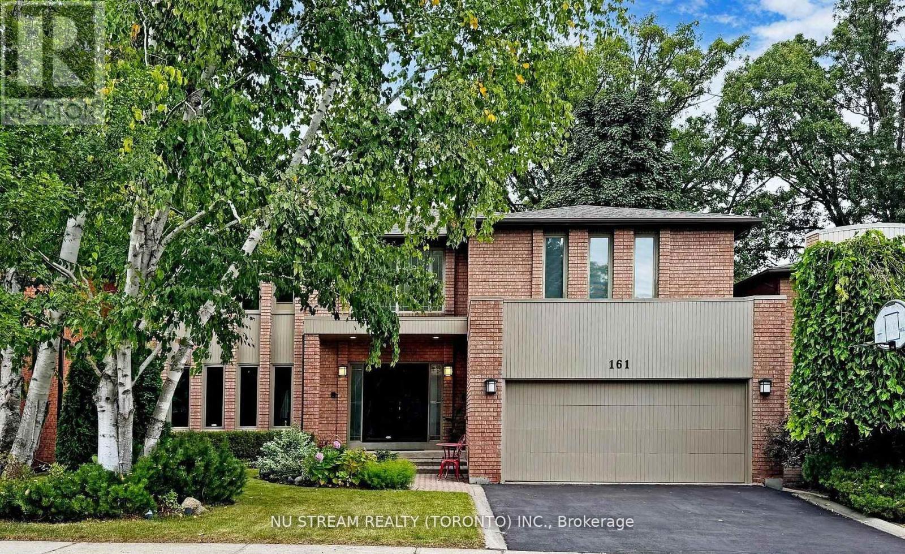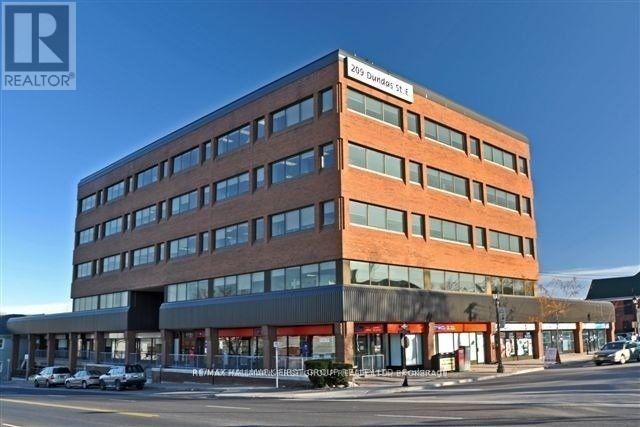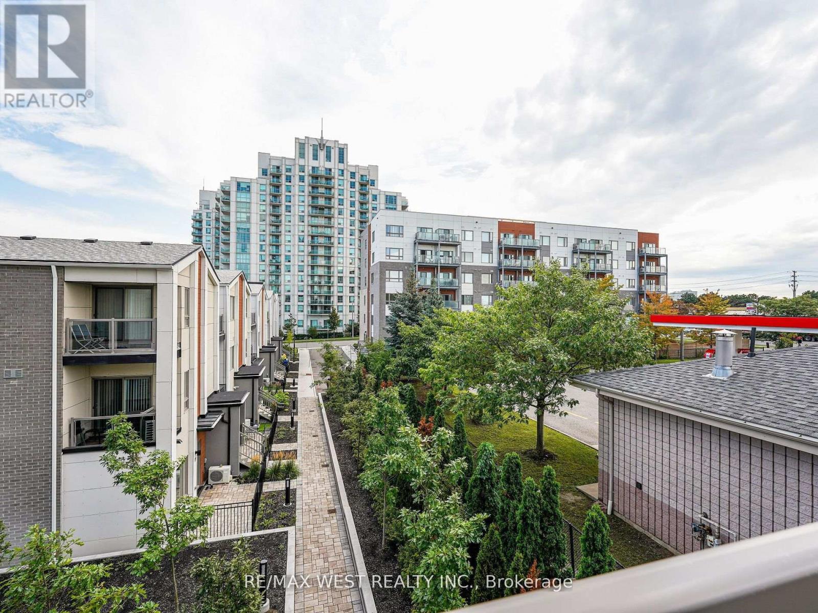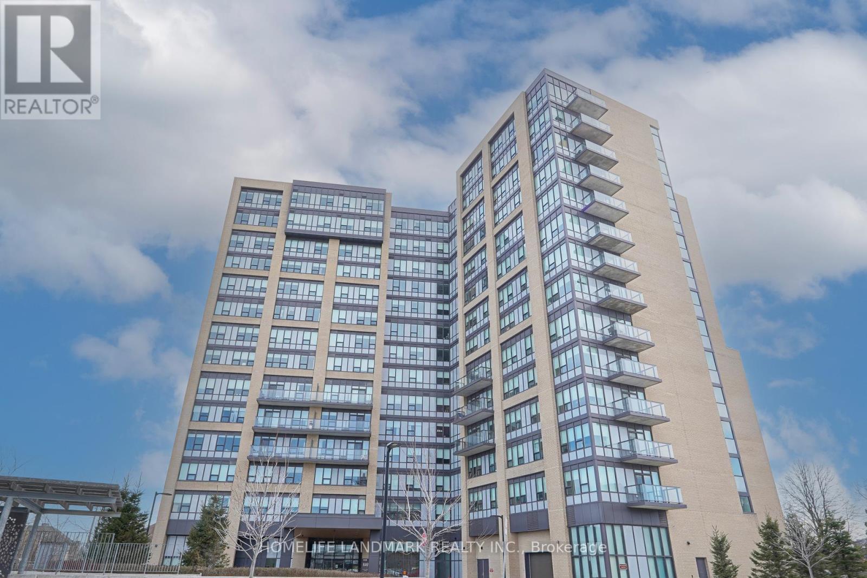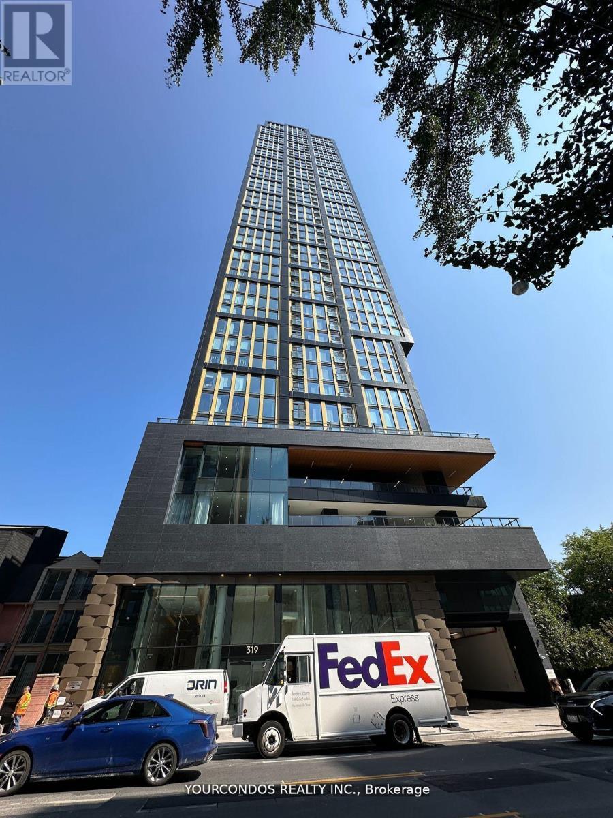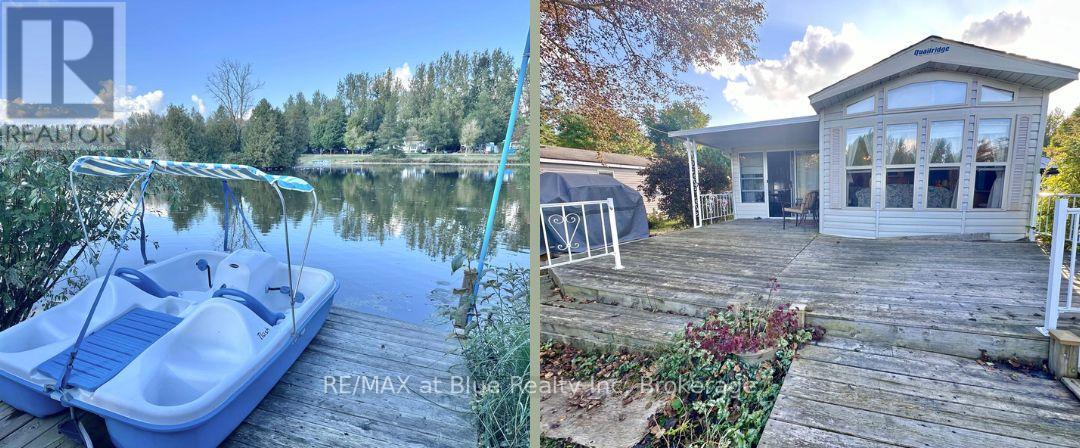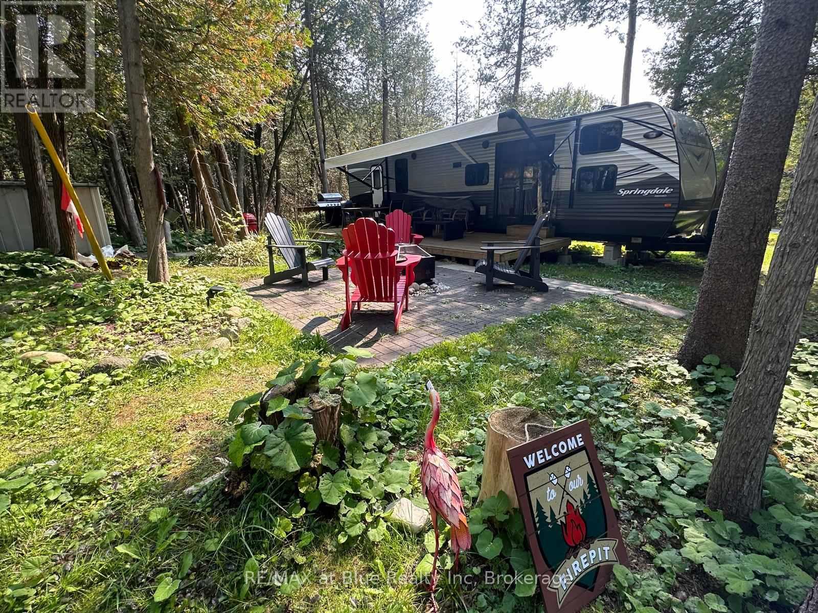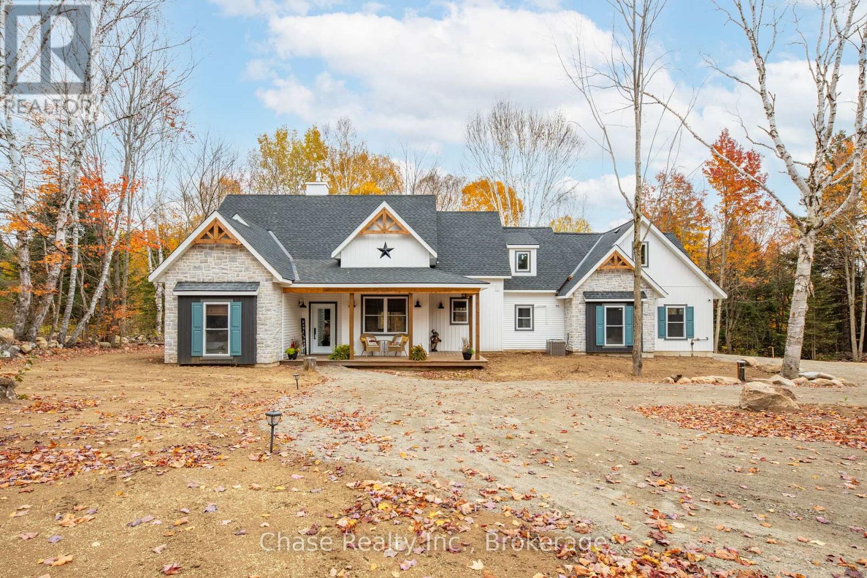20 Station Square Unit# 308
Elora, Ontario
Welcome to the highly desired Station Square Condo complex in the beautiful historic town Elora. Built in 2002 by Keating Construction, this beautifully finished 850 sqft carpet free one bedroom condo features newer appliances, open concept family/dining room plus in-suite laundry. No need to downsize much here with plenty of room to fit most your current furniture. The oversized bedroom features double closet and large windows to pour the sunshine in. The bath also presents a handy step in bath and upgraded quartz counter top. On those warm summer nights you will completely enjoy your private balcony and since you at the top, your view is far and wide with he sounds of music coming form the park. Worried about storage and parking, not here, with your own underground parking with private locked storage unit just steps from the elevator. This building even has car wash bay, woodworking room, craft room, games room, secured entrance, guest suite for visitors and a great hall that is picture perfect. Your condo fees cover everything except hydro, cable and phone. Short walk to downtown for excitement and shopping and don't forget about the farmers market on Saturday's just down the street. Offered at $494,900.00, you need to call Elora Station Square HOME! (id:59911)
RE/MAX Real Estate Centre Inc.
9 Silverstone Crescent
Georgina, Ontario
Welcome to 9 Silverstone Crescent, South Keswick. This beautifully maintained 4-bedroom, 3-bathroom family home offers a bright and elegant floor plan, perfect for comfortable living and entertaining. Nestled in a sought-after, family-friendly neighbourhood, you're just a short walk to parks, schools, and moments from the lake, shopping centres, and Highway 404. Step outside to a pretty backyard featuring a large patio with a gas BBQ hookup, ideal for summer gatherings and outdoor dining. Inside, the home has been meticulously cared for with thoughtful upgrades including a newer furnace, professional landscaping, rich hardwood flooring, and a newly finished front porch that adds charm and curb appeal. Parking is never an issue with a double-car garage and a 4-car driveway and no sidewalk interference. Whether you're growing your family or looking for a forever home, this property offers everything you need in a welcoming and vibrant community. Don't miss your opportunity to call this stunning home your own! (id:59911)
Main Street Realty Ltd.
161 Rose Green Drive
Vaughan, Ontario
Beautiful 5+1 Bedroom 5 Bathroom Family Home In Prestigious Uplands of Thornhill. Very Very Rare Opportunity to Own A House With Backs To Golf Course & 9 Ft Ceilings On Main Floor, 2-Story Cathedral Foyer, Cameo Kitchen With Caesarstone Countertop. Amazing Layout: Huge Combo Living Room With Dining Room; Large Eat-In Kitchen; Classic Family room With Fireplace O/L Golf Course; Main floor Office; 5 Oversized Bedrooms & 3 Washrooms On 2nd Floor. Treed Private Lot. Magnificent Park-Like Setting In Your Backyard. Steps To Schools, Public Transportation, Shopping Mall, Community Centre & More. ! Beautiful Garden-Style Street With Friendly and Quiet Neighborhood. Your Will Love This Home! (id:59911)
Nu Stream Realty (Toronto) Inc.
3200 Dakota Common Unit# 1007
Burlington, Ontario
LOOKING FOR A GREAT INVESTMENT? ARE YOU A FIRST TIME HOME BUYER?, OR PERHAPS LOOKING TO DOWNSIZE? STUNNING BRIGHT AND LUXURIOUS 2BR 1BTH SUITE FEATURING, LARGE WINDOWS ALLOWING ENORMOUS AMOUNTS OF NATURAL LIGHT, QUARTZ COUNTERTOPS AND KITCHEN ISLAND. AMENITIES INCLUDE, POOL, GYM, BBQ, SAUNA AND STEAM ROOM! PARKING AND TWO LOCKERS INCLUDED! EASY ACCESS FREEWAYS AND MAJOR ARTERIES, PUBLIC TRANSIT, SCHOOLS, STORES, PARKS, COMMUNITY CENTERS, AND PLACES OF WORSHIP! (id:59911)
Real Broker Ontario Ltd.
#1-4 - 209 Dundas Street E
Whitby, Ontario
Located In The Heart Of Downtown Whitby / Corner Suite With Ample Natural Light / Recently Renovated Common Areas / Situated On Major Transit Route With Connections To Whitby Go Station / Easy And Direct Access To Highway 401 / Close To Many Amenities / Excellent Labour Pool In The Area / On-Site Surface Parking, Street Parking And Municipal Lots Nearby. (id:59911)
RE/MAX Hallmark First Group Realty Ltd.
31 Flaxman Avenue
Clarington, Ontario
YOU GOTTA LIVE HERE in this recently upgraded and tastefully decorated 3 bedroom 2 bath home located just minutes from the quaint and charming downtown Bowmanville. The modernized kitchen features a cabinet paneled Miele fridge, Jennair dishwasher, flat-top slide in stove and slimline built in range, custom backsplash and granite top with a walk out to the private, mature garden. Recently professionally painted, newer broadloom and updated bathrooms leaves you with little to do but move in and enjoy. Plus a finished recroom with bath and laundry, 2 car parking and convenient garage access. And if location is everything; Bowmanville has everything to offer. Enjoy family walks along the Soper Creek trails just minutes away and fun days at the local Canadian Tire Mosport Race Park, Cedar Creek Park, Tyrone Village as well as Orchard's, Winery and wonderful restaurants and shopping. Also just minutes from all the amenities, the hospital & 401 access. NOTE: Basement bathroom shower has been plumbed and wired in but is to be completed. Sliding door installed 2025 (id:59911)
Royal Heritage Realty Ltd.
309 - 5131 Sheppard Avenue E
Toronto, Ontario
Welcome To This Gorgeous 2 Bed + 2 Bath Condo Built By Daniels First Home. Featuring A Bright & Spacious Suite With Large Windows & Walk Out To A Large Balcony. Excellent Location! Steps To TTC, Shops & Businesses. Hwy 401, U of T Scarborough Campus, Centennial College, Schools & Places of Worship Within A Few Minutes Reach! Friendly Amenities Including Gym, Bbq, Party Room, Playground, Community Garden & Much More! Perfect For First Time Home Buyers, Families, Investors Or Those Looking To Downsize. One (1) Underground Parking Spot Included! Must-See! (id:59911)
RE/MAX West Realty Inc.
86 Saint Arnaud Street
Port Colborne, Ontario
Attention all investors, renovators, and first-time home buyers! This exceptional starter home contains a separate bachelor apartment to supplement your mortgage! A fantastic opportunity zoned R2 duplex in the heart of Port Colborne! Full of Charm this 2-storey home circa 1920’s is set on a deep 198 foot lot featuring a detached garage/workshop, a spacious fully fenced backyard with a shed and a driveway that could easily fit 6 cars. Well maintained with a solid structure, the main floor comes equipped with beautiful timeless hardwood flooring, 2 bedrooms, a living room and a large eat in Kitchen with plenty of countertop space and cabinetry for the cooking enthusiast. An abundance of natural light flows through the multitude of windows and a large clean 4-piece bathroom which gives it a bungalow feel. The partially finished poured concrete basement boasts a gas fireplace, laundry area and an extra room. The side entrance which can double as the main entrance, allows for quick access to the main floor or the basement and painted expose ceiling gives another opportunity to create another living area or in-law suite in the basement. As you enter through the front door to your left there is a door that separates the main house, a set of stairs that leads you up the bachelor apartment that has a bedroom, a living room, a kitchen area and a 4-piece bathroom. Located in a highly desirable area, this property is close to great schools, parks, restaurants, shops. Minutes Sugarloaf Harbour Marina, Nickel Beach, and HH Knoll Lakeview Park, which hosts the popular Canal Days Festival each year. Close to the Friendship Trail and perfect for enjoying a day in nature. This welcoming lakeside community known for its friendly vibe, waterfront charm, and year-round amenities, making it an exceptional place to live and invest. Whether you're looking for an investment property or a versatile home with income potential, this character-filled owner plus tenant home is a rare find. (id:59911)
Michael St. Jean Realty Inc.
59 Glenabbey Drive
Clarington, Ontario
This immaculate 4+1 bedroom home boasts over 3,000 square feet of beautifully finished living space, ideal for the growing family and savvy house hackers. The entire main floor has been completely redone, offering a fresh, modern layout that combines everyday functionality with elevated design.At the heart of the home is a designer kitchen featuring quartz countertops, stainless steel appliances, custom backsplash, brand-new cabinetry, and an oversized island with breakfast bar perfect for gatherings and daily living. Coffered ceilings, pot lights, and premium flooring create a refined yet welcoming atmosphere.Walk out to a large deck and private, pool-sized backyard a rare opportunity to create your own outdoor retreat.The finished basement with a separate entrance includes a full kitchen, spacious bedroom, bathroom, private laundry, and a flexible layout great for guests, work-from-home space, or additional living options.Updates include a new roof, new windows, and upgraded flooring throughout. Conveniently located just minutes from Hwy 401, Hwy 407, top schools, major shopping centres, and future area developments, this move-in-ready home checks every box for comfort, style, and long-term value as a smart investment and a perfect family residence! (id:59911)
RE/MAX Premier Inc.
55 Harmony Avenue
Hamilton, Ontario
Fully renovated 3-bed, 1.5-bath home in a family-friendly neighbourhood! Main floor reconfigured to feature a stunning new kitchen at the back of the home with new appliances and gas line for a gas stove. Main floor bedroom includes new walk-in closet. Additional upgrades: new front deck, siding, driveway with fence/gate, side door, baseboards, trim, stair treads, light fixtures, and flooring throughout. New full bathroom on main, plus a 2-piece added upstairs. Plumbing updated throughout with new ¾ water main. Electrical and gas line work completed on main floor. New water heater, cleaned ducts, and furnace updated with new parts. Detached garage and spacious yard with enclosed raised garden beds. Convenient location close to shops, transit, and highway access. Move-in ready! (id:59911)
RE/MAX Escarpment Realty Inc.
310 - 1028 Mcnicoll Avenue
Toronto, Ontario
Spacious 2-Bed plus Den in 55+ Life Lease Community Vintage Garden Phase II!Brand new, never lived in ~1,570 sq ft unitthe largest model in this vibrant senior living (55+) life lease community. Features include laminate flooring, quartz countertops, stainless steel appliances, steam oven, upgraded cabinetry, backsplash, sliding glass shower & electronic bidet. Emergency call buttons in all bathrooms, 24-hr security, & emergency response system for peace of mind.Monthly fees: $1,485.33 (maintenance), $60 (parking), $339.91 (property tax). Includes 1 parking & 1 locker. Bell internet included in the maintenance fee. Move-in ready with premium finishes throughout! (id:59911)
Homelife Landmark Realty Inc.
2401 - 99 Broadway Avenue
Toronto, Ontario
Welcome to 99 Broadway Ave, Sought after "City Lights on Broadway" This fantastic 1 bedroom layout features, hardwood floors throughout, Separate Sleeping quarters, 9 Foot Smooth Ceiling, A Wonderful Balcony with a beautiful skyline view, sleek modern Kitchen, Locker and much more! Professional Craftsmanship and interior design! Location doesn't get better in midtown, located steps to the Subway, Restaurants, Shops, Grocery Stores, Parks and everything else Yonge & Eglinton has to offer! City Lights offers Fabulous Amenities- Broadway Club, including 18,000SF of interior space and 10,000SF of outdoor space. Amenities include 2 pools, Amphitheatre, Party Room W/Chef's Kitchen, Fitness Room and Much More! Just move in and enjoy all of the conveniences of this beautiful condo! (id:59911)
Homelife/vision Realty Inc.
2710 - 300 Front Street W
Toronto, Ontario
Welcome to this stylish 816 sq ft suite in Tridels prestigious 300 Front St. Enjoy breathtaking east-facing views of the CN Tower, downtown skyline, and Lake Ontario from your oversized 100+ sq ft balcony. This modern unit features a high-end European-style kitchen with a large island/breakfast bar, quartz countertops, and premium finishes. Includes 2 parking spots and 1 locker rare perks in the city! Steps to the subway, Rogers Centre, and Convention Centre. Perfect for business travelers or vacationers seeking comfort, luxury, and convenience in the heart of Toronto. (id:59911)
RE/MAX Real Estate Centre Inc.
509 - 7 Broadway Avenue
Toronto, Ontario
A rare oversized one-bedroom corner suite in the heart of midtown Toronto, offering nearly 700 square feet of beautifully renovated living space in a quiet, boutique building. This bright, end-unit condo has been thoughtfully redesigned to maximize both form and function. The outdated solarium has been removed, creating a spacious, open-concept layout with distinct living and dining areas ideal for both daily living and entertaining. The kitchen is a showstopper, featuring sleek stainless steel appliances, quartz countertops, and a built-in bar area for extra storage and style. Wide-plank flooring runs throughout the suite, and the updated bathroom adds a clean, modern finish. Enjoy peaceful views with no future development behind you, as the unit backs onto a school field. The building is exceptionally quiet, well-managed, and home to a mature, friendly community with no elevator waits, minimal disturbances, and recently upgraded common areas, including the hallways and elevators. Storage is abundant, with a large bedroom closet complete with custom-built-in shelving, a front hall closet, and a linen closet. The location is unbeatable: just a 7-minute walk to the Eglinton Subway station, home of the Yonge Line and LRT, and around the corner from Eglinton Park. You're also surrounded by top-rated restaurants, cafes, shops, grocery stores, fitness studios, and theatres. This is not your typical cookie-cutter condo. It's turnkey city living with character, in one of Toronto's most connected and desirable neighbourhoods. (id:59911)
The Agency
436 Sumach Street
Toronto, Ontario
Tucked ever so gently on one of Cabbagetown's most enchanting, tree-canopied streets lies a rare residence that tells a tale far richer than its square footage suggests. Built in 1854 as a humble worker's cottage, it now stands as a testament to timeless design and intentional living. The front garden, a true labour of love, bursts with blooms from early spring to late fall - charming and captivating from first glance. With a lot size of just 25.5 x 25 feet, this two-storey is a masterclass in elegant simplicity - low on upkeep, rich in character. Perfect for downsizers, condo-seekers, first-time buyers or anyone dreaming of a pied-à-terre in one of Toronto's most storied neighbourhoods. Inside, light dances through windows with East, South & West exposures. In the living room, oversized sash windows offer a picturesque vantage of the ever-changing front garden, while floor-to-ceiling double doors off the dining room lead to a private side patio. A glass transom above the entry casts soft, filtered light. Soaring ceilings and a custom built-in bookshelf feature wall anchor the main floor in elegance and imagination. Upstairs, vaulted ceilings add a poetic lift to the principal bedroom. A walk-in closet adds function, while the reimagined 3-pc bath w/ heated floors elevates comfort. Currently configured as an expansive one-bedroom, the layout can easily be returned to its original two-bedroom form. A second 3-pc bath completes the finished lower level - ideal for cozy evenings in. Just a 30-second stroll to beloved Riverdale Park, Wellesley Park and Riverdale Farm. Steps from cherished local spots like The House on Parliament, F'Amelia & The Epicure Shop, w/ daily essentials on Parliament. In Cabbagetown, tradition thrives, beauty endures and community is everything. With easy TTC access, bike routes and the DVP, getting around is effortless. For the romantic, the minimalist or the historian at heart- this is a rare chance to own a timeless piece of living history. (id:59911)
Chestnut Park Real Estate Limited
19 Warner Ave Avenue E
Toronto, Ontario
Solid House In A Great Location With A Main Floor Bedroom. This Property Is Steps Away From Schools, Transportation, Eglinton Square Mall. Features And Upgrades Include Hardwood Floors Throughout Main And Second Floors, Open Concept Kitchen Opening Up To Family Room, MAIN FLOOR BEDROOM + 2 Bedrooms On 2nd Floor, Finished Basement. Please Note This Property Needs Some Cosmetic Work. (id:59911)
Century 21 Percy Fulton Ltd.
528 Brock Avenue
Toronto, Ontario
This Fully Renovated Home Blends Modern Luxury With Smart Design. Featuring 7 Bedrooms, 8 Bathrooms, And 4 Kitchens, This Home Offers Versatility For Families, Professionals, Or Investors. The Main Residence Boasts An Open-Concept Layout, High-End Finishes, And Spacious Living Areas. Three Separate 1-Bedroom Suites With Separate Entrances Provide Ideal Space For Both Guest Or Tenants And For Potential Rental Income. A Large Backyard, 3-Car Garage, And Private 3-CarDriveway Add Rare Convenience. Just Steps From Transit, Shops, And Top Amenities, This Is Must-See Opportunity In A Prime Location! (id:59911)
Ipro Realty Ltd.
Ipro Realty Ltd
402 - 158 Front Street E
Toronto, Ontario
Three Years Old "The St. Lawrence Condos" Located in One of Downtown's Most Charming Neighbourhoods. Spacious 504 Sqft One Bedroom Has A Great Layout With 9Ft Ceilings. 99/100/Walk/Transit Score! Just Steps To St Lawrence Market, George Brown College, Financial District, Union Station, Shops, Restaurants, And Easy Access To Dvp. 24Hr Concierge, Outdoor Pool Party Room, Guest Room & More! (id:59911)
Mehome Realty (Ontario) Inc.
612 - 319 Jarvis Street
Toronto, Ontario
Welcome To Prime Condos, Situated In The Heart Of Downtown Toronto Near Jarvis & Gerrard. South/East Corner 2 Bedroom + Den Unit With Efficient Suite Layout. Laminate Flooring Throughout. Floor To Ceiling Windows With Ample Of Sunlight. Modern Kitchen With B/I Appliances And Backsplash. Primary Bedroom With 3 Piece Ensuite Bathroom. Excellent Location, Steps To Public Transportation, Toronto Metropolitan University, Eaton Centre, Dining And Shopping. Minutes To The Financial & Entertainment District. Great Building Amenities. Close To All Daily Essentials. (id:59911)
Yourcondos Realty Inc.
3917 - 319 Jarvis Street
Toronto, Ontario
Welcome To Prime Condos, Situated In The Heart Of Downtown Toronto Near Jarvis & Gerrard. South Facing One Bedroom + Den Unit With Efficient Suite Layout And Views Of Lake Ontario, CN Tower And The City Core. Both The Bedroom And Den Feature Their Own 3-Piece Ensuite Bathrooms. Laminate Flooring Throughout. Floor To Ceiling Windows. Modern Kitchen With B/I Appliances And Backsplash. Excellent Location, Steps To Public Transportation, Toronto Metropolitan University, Eaton Centre, Dining And Shopping. Minutes To The Financial & Entertainment District. Great Building Amenities. Close To All Daily Essentials. (id:59911)
Yourcondos Realty Inc.
B6 - 7489 Sideroad 5 E
Wellington North, Ontario
Explore this great 840 sq ft. Seasonal Cottage Alternative with new shingles and skylight completed in 2024! Nestled in the serene ambiance of Parkbridge's Spring Valley Resort, Mount Forest, this Cottager unit invites you to revel in the tranquility of Greenwood Lake. Immerse yourself in leisurely activities with paddle boat excursions, kayaking, or paddle boarding on the non-motorized lake. Alternatively, savor moments of repose on your expansive deck, where you can leisurely cast a rod into the catch-and-release lake. Step inside to discover a meticulously designed haven boasting ample storage and impeccable appliances, and lots of counter prep space. The spacious living room beckons you to unwind by the electric fireplace while relishing beautiful views of the water. The master bedroom is a sanctuary of comfort, offering abundant built in storage with lighting and a luxurious queen-sized bed and ensuite privileges. There is ample space for your guest to stay as this unit is set up to sleep 10, and offers a second bedroom/den space with an accordian wall. Pamper yourself in the well-appointed bathroom, complete with a flushing toilet and a generously sized shower/bath tub. The delightful surprise comes in the form of an additional sunroom that expands the living space, providing breathtaking views of the lake. This remarkable unit stands as a testament to both style and functionality, positioned on an extraordinary lot that complements its beauty. The resort opens the first Friday in May and closes the third Sunday in October. No rentals are permitted, ensuring a serene and exclusive atmosphere. Seize the opportunity to witness this picturesque retreat firsthand by calling now to schedule your private viewing. Your idyllic lakeside escape awaits! (id:59911)
RE/MAX At Blue Realty Inc
C10 - 7489 Sideroad 5 E
Wellington North, Ontario
Welcome to your perfect SEASONAL getaway at Spring Valley Resort!Check out this fantastic 2017 Springdale by Keystone SG38 a beautifully designed trailer offering comfort, space, and functionality for the whole family. Thoughtfully laid out, it features a private spacious queen primary bedroom with private forest views, a second bedroom with 2 single beds great for adults or children alike, plus additional sleeping space with a convertible kitchen table and living room sofa easily accommodating family and guests!The bright, open-concept kitchen includes a large tip-out, generous counter space, and ample storage, making meal prep a breeze. Set on a desirable lot with no direct front or rear neighbours, you'll enjoy peaceful forest views and a great firepit ready to enjoy your summer evenings around a campfire roasting marshmallows! This turn-key unit is being offered fully equipped everything you need to start making memories at Spring Valley is included! Spring Valley Resort by Parkbridge offers an unbeatable lifestyle with a wide range of amenities: Two swimming pools (one adult, one family) Sandy beach and swimming lake Organized recreational programs for kids and adults Mini putt, horseshoes, paddle boats Special events throughout the season Great catch-and-release fishing opportunities. The resort opens the first Friday in May and closes the third Sunday in October. Don't miss your chance to own at one of the areas most popular resorts. Start enjoying your perfect seasonal retreat today! (id:59911)
RE/MAX At Blue Realty Inc
681 Doe Lake Road
Armour, Ontario
Discover the essence of living at this beautifully crafted home nestled amongst the landscapes of Katrine, Ontario. With exquisite attention to quality and an array of premier amenities, this property offers a refined lifestyle for those seeking comfort and tranquility. This home greets you with a majestic covered front porch the perfect spot to enjoy a quiet morning coffee or unwind after a day's activities. Step inside to find a spacious, carefully designed interior featuring three bedrooms, each a cozy escape from daily life. The primary bedroom stands out with a custom-designed walk-in closet, providing ample space for all your essentials. This home boasts a total of four bathrooms, including a full bathroom in the bonus room located above the garage, ensuring privacy and convenience for family and guests alike. The heart of the home, the kitchen, dazzles with pristine quartz countertops and top-notch appliances. For those who appreciate fine craftsmanship, the property includes a massive 1200 square foot unfinished shop with a two-piece roughed in bathroom and roughed in radiant in-floor heating a blank canvas for your projects or business endeavours. Additionally, the 564 square foot attached garage features radiant in-floor heating, a rare luxury that adds a touch of comfort during the colder seasons.Outdoor living is elevated with a private, tree-lined lot that ensures peace and privacy. There is also a rough-in for driveway lighting that promises to enhance the landscape's beauty and functionality after dusk. Situated in a tranquil neighbourhood, the home is just minutes away from Doe Lake Municipal Park, where nature's bounty is on full display. Enjoy easy access to nearby Huntsville and Burk's Falls, with all the necessary conveniences and recreational opportunities you could wish for. (id:59911)
Chase Realty Inc.
141 Three Mile Lake Road
Armour, Ontario
Welcome to 141 Three Mile Lake road! Step into a lifestyle where quality construction and thoughtful design meld seamlessly with the lush, rolling landscape. This charming home offers three bedrooms and two bathrooms, anchored by a spacious primary bedroom that promises tranquility. Every inch of the home speaks to a commitment to craftsmanship and longevity. This home also offers the possibility of finishing the spacious and bright walk out basement for future potential expansion. The real magic happens outside: envision yourself on the sprawling 512 square foot back deck, which comes with the luxury of a covered porch. Whether it's sipping your morning coffee or hosting a sunset soiree for friends, this deck is a stage set for precious moments, overlooking views that capture the essence of serenity. But wait, there's more! Not only does this property boast significant outdoor space, but it also whispers the sweet possibility of endless opportunities for expansion or customization, making it a canvas waiting for your personal touch. Just minutes away, you'll find Lillie Kup Campground and RV Park, adding a dash of adventure right at your doorstep. Whether you're up for a morning jog or a lazy weekend picnic, nature's beck and call is just around the corner. This gem is tucked away in a tranquil location, yet it's engineered for convenience and connected to community features, making it an enviable nest for anyone looking to balance peace with accessibility. Book your showing today and prepare to embrace a home that offers not just a living space, but a place to live passionately and joyously. (id:59911)
Chase Realty Inc.


