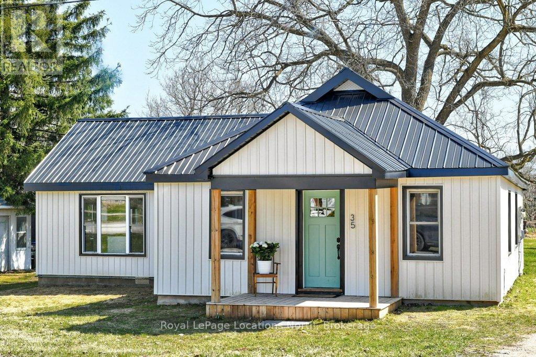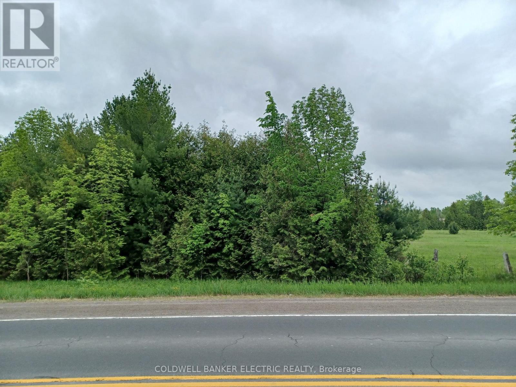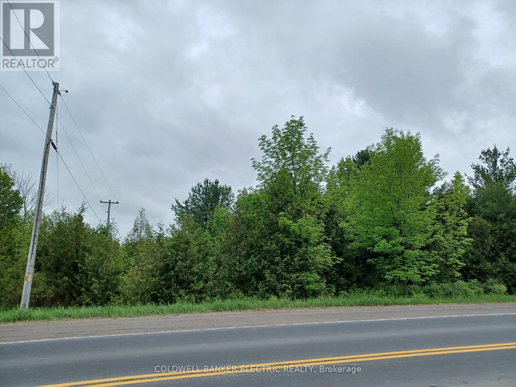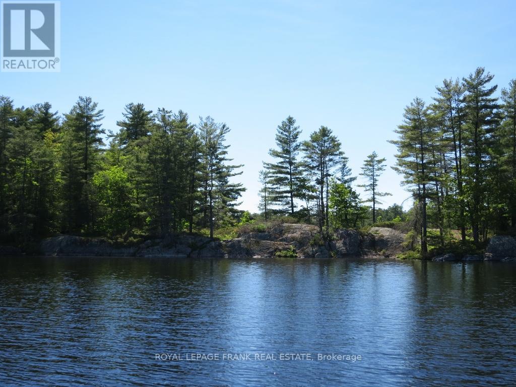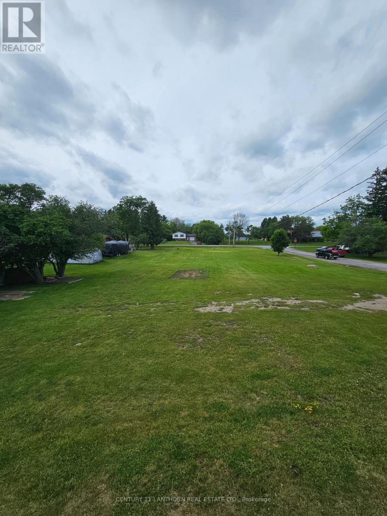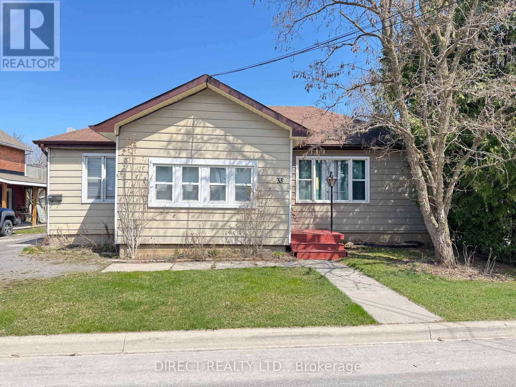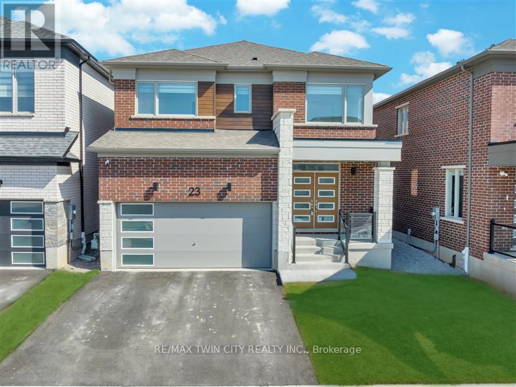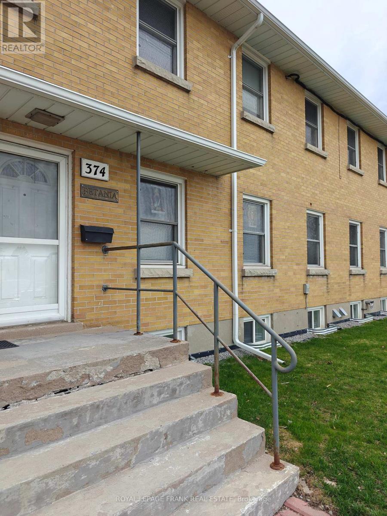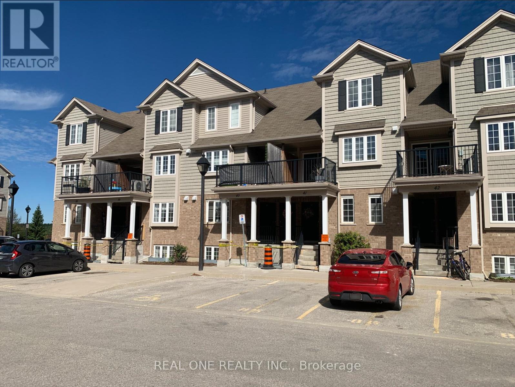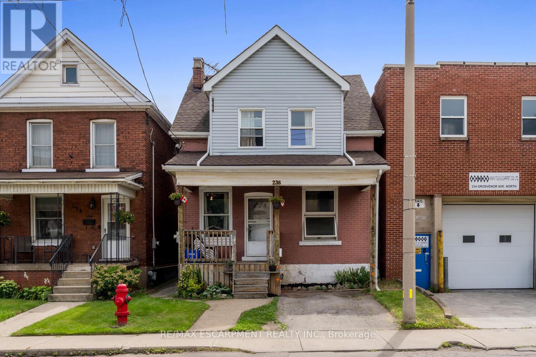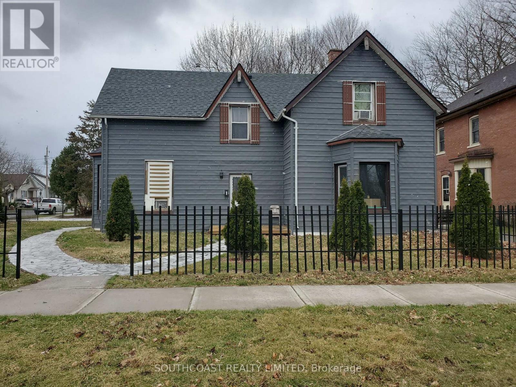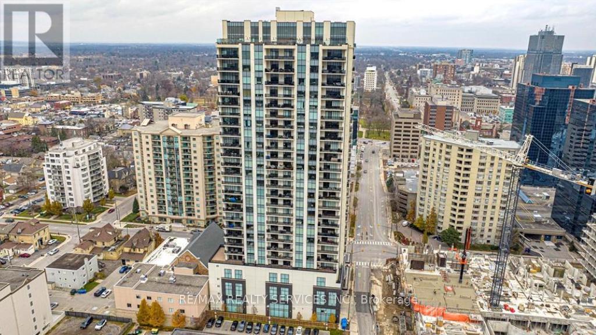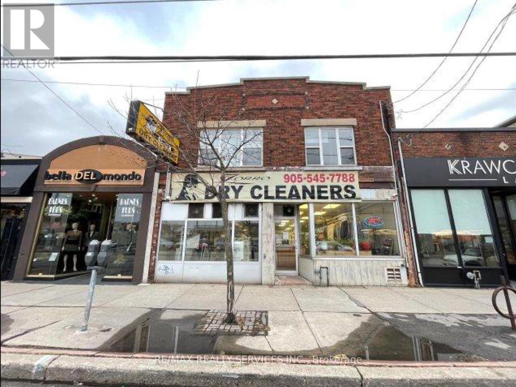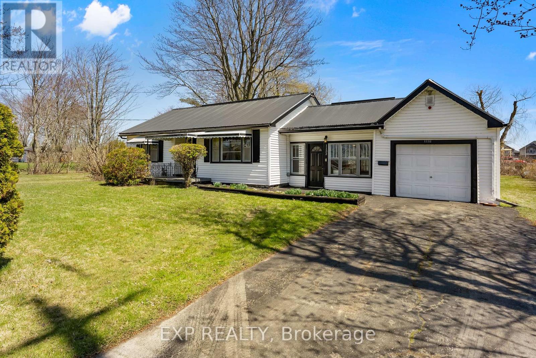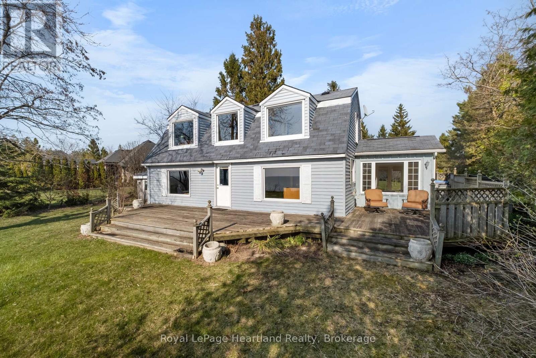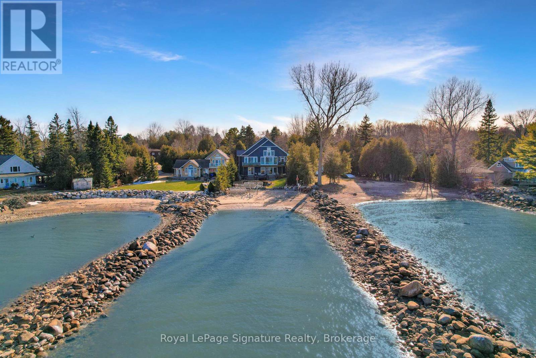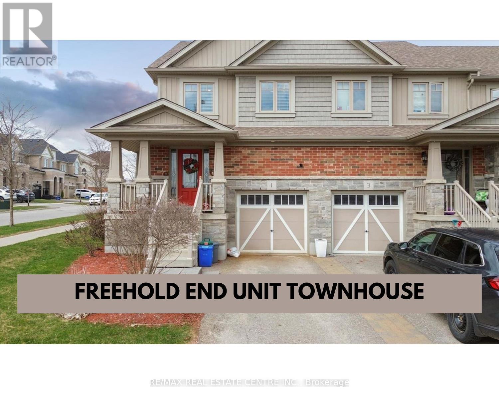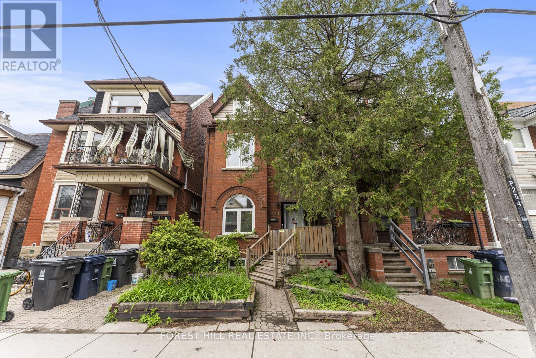326 Blueberry Marsh Road
Oro-Medonte, Ontario
Stunning estate property situated on 28 acres in central Oro-Medonte location with a custom built home by Gilkon Construction, who are builders of high end homes. They utilize innovative, high-quality building products such as ICF for energy efficiency and boost your total structural integrity by up to 30%. This home is ICF from the foundation to the roof. This well designed home is approximately 3200ft2 on M/F with centre Living with Bedroom and Baths at each end which could allow for multi-generational shared living. Some of the many features are: Grand Living area with Soaring Vaulted Ceiling and Fireplace * Atrium with an abundance of sun light * Custom Kitchen with plenty of cabinets * 3+ Bedrooms * 3 Full Baths * M/F Laundry * Hardwood and Tile * Primary with W/I Closet and Ensuite * Large Foyer * M/F Workshop/ Mudroom with large sink for bathing your pet * Large Open Rec Room * 3 Heat Sources - Geothermal with Electric back up and an Outdoor Wood Furnace * Whole Home Generator * Beautiful landscaping around home with pond, gardens, patio's, custom fire pit and fenced for children or pets * There are many trails cut to walk on in the North 18 acres of the property * Owners planted over 6000 Spruce and Pine Trees on the North end about 25 years ago * Many Apple trees on property also * Plenty of room for all your toys, RV, Camper, Trailers, and guest parking * Rarely does a home come available that offers so much. Located in North Simcoe and offers so much to do - boating, fishing, swimming, canoeing, hiking, cycling, hunting, snowmobiling, atving, golfing, skiing and along with theatres, historical tourist attractions and so much more. Only 20 minutes to Midland, 30 minutes to Orillia, 30 minutes to Barrie and 90 minutes from GTA. (id:59911)
RE/MAX Georgian Bay Realty Ltd
35 Caroline Street E
Clearview, Ontario
Welcome to 35 Caroline Street, nestled on a spacious 101 x 166 in-town lot in the picturesque Village of Creemore. This beautifully updated home blends modern comfort with small-town charm, offering a peaceful retreat just a short stroll from downtown shops and cafes.Thoughtfully renovated over the past seven years, the home features a steel roof, new exterior siding, engineered hardwood flooring, upgraded insulation, and a high-efficiency gas furnace ensuring lasting value and year-round comfort.Inside, the home offers a warm, open-concept layout with vaulted ceilings and a bright kitchen and breakfast area. From the kitchen, walk out to a private patio overlooking the expansive backyard with mature trees an ideal setting for morning coffee or evening entertaining.The generous living room provides plenty of space to relax and unwind. The primary bedroom features a walk-in closet and private ensuite, while a versatile den offers flexibility as a home office or second bedroom. Additional highlights include a convenient laundry closet and owned hot water tank. Outside, enjoy a detached garage, extra storage shed, and the perfect balance of green space and privacy all within walking distance to Creemore's vibrant downtown core. Don't miss this rare opportunity to own a move-in-ready home in one of Ontario's most charming villages. Come experience life in Creemore! (id:59911)
Royal LePage Locations North
4373 Regional 20 Road
St. Anns, Ontario
Incredible “Value-Packed” property enjoying prime central West Lincoln location - 20 min commute to Hamilton, Grimsby & QEW - mins east of Smithville in-route to Pelham/Fonthill. The 46.92 acre parcel incs 2 residential dwellings, metal clad detached multi-purpose garage/shop (1624sf single storey E-bay / 1512sf 2-storey W-bay w/2 garage doors, concrete floor & hydro) & 30-35 acres of workable land. Primary dwelling is situated on east lot introducing 1427sf of functional living space, 1123sf unfinished basement w/outdoor access, 24ft AG pool incs 264sf deck surround & versatile outbuilding. Large 544sf side deck accesses convenient mud room incorporates laundry station - leading to country sized kitchen highlights - continues to formal dining room sporting patio door deck WO, bright living room, long/narrow den incs WO to front deck - completed w/4pc bath & 4 sizeable bedrooms. Full storage style basement houses oil furnace w/new oil tank-2023, 200 amp hydro, ex. well & new “Waterloo” bio-filter septic system-2023. Extras - AC, nostalgic picket fenced yard, invisible dog fence & huge parking compound. Travelling west from primary house, proceeding past neighboring property, you find “The Duplex” -a 1973 built 1792sf bungalow plus 1836sf basement incs 2 side by side residential units - EAST UNIT ftrs updated kitchen-2015, living room, dining room, 4pc bath, 3 bedrooms, WO to 324sf interlock patio & full unfinished basement incs laundry station, p/gas furnace w/AC & 100 amp hydro. WEST UNIT contains updated kitchen-2015, living room, dining room, 4pc bath, 3 bedrooms, WO to 320sf interlock patio & partially finished basement sporting family room, 4th bedroom, 3pc bath, laundry station & unspoiled area housing oil furnace equipped w/AC & 100 amp hydro. Serviced w/ex well & new “Waterloo” bio filter septic system-2023. One unit is vacant - other unit rented (tenant willing to stay - but will agree to vacate). An Extremely RARE One-of-a-Kind Investors “DREAM” Package! (id:59911)
RE/MAX Escarpment Realty Inc.
100 Stone Church Road E
Hamilton, Ontario
Stunning 2-Story Home in the Heart of Central Hamilton Mountain. This beautifully designed 3-bedroom, 4-bathroom home is situated on a professionally landscaped 50’ x 116’ lot, offering an entertainer’s dream with a backyard oasis. The heated in-ground pool is surrounded by elegant flagstone and a concrete patio, complemented by a pool house with a built-in bar—perfect for hosting guests or relaxing in style. The grand front entrance welcomes you into an open-concept main floor that’s sure to impress. The chef’s kitchen boasts quartz countertops, two sinks, a massive island with a bar, and high-end stainless steel appliances. The living room features a smart-enabled gas fireplace, while gleaming hardwood floors add a touch of luxury throughout the main level. Upstairs, you’ll find three generously sized bedrooms and two full bathrooms, including a spacious primary suite with double closets and a 4-piece ensuite. The fully finished basement offers endless possibilities, with a spacious rec room, an office, a laundry room, a cold cellar, and a bathroom. Located in an unbeatable spot just seconds from the Linc and Highway 403, this home is close to top-rated schools, parks, and all major amenities. (id:59911)
RE/MAX Escarpment Realty Inc.
61 - 1121 Cooke Boulevard
Burlington, Ontario
Discover this beautifully upgraded 3-bedroom, 3-bathroom townhome in the heart of Burlington's sought-after LaSalle neighbourhood. Perfectly situated just minutes from the GO Station, Hwy 403, LaSalle Park, Marina and top-rated restaurants, this home blends contemporary style with everyday convenience. Step inside to a bright, open-concept living and dining area featuring a custom built-in entertainment unit and a charming walk-out terrace perfect for relaxing or entertaining. The upgraded chefs kitchen is a true showstopper, boasting a sleek island, custom accent wall, exquisite cabinetry, and quartz countertops. Each spacious bedroom is designed for privacy and comfort, complete with it's own 4-piece ensuite featuring upgraded glass enclosures and custom closet organizers. This home offers an exquisite basement complete with laminate flooring, fine detailing and more, for additional living space and ample storage. Luxury finishes elevate this home, including modern lighting, pot-lights, wainscotting panelling and mouldings, wide-plank laminate flooring, upgraded hardwood staircase with elegant iron spindles, quality doors/handles and many great features throughout. Additional highlights include upper-level laundry, a third-floor office space, and a main-floor walkout to a private backyard and patio. This exceptionally designed home with over 60K of upgrades, is a must-see! Book your showing today! (id:59911)
Royal LePage Real Estate Services Ltd.
00 County Rd 6
Douro-Dummer, Ontario
Build your dream home surrounded by trees on this level lot located on a paved municipal road only 15 minutes to Lakefield. Backing onto open fields, this location is near McCrackens Landing which offers public launch to Stoney Lake. No survey available. Lot dimensions noted are as per Township and differ slightly from Geowarehouse. Buyer to do own due diligence regarding necessary permits. Adjacent lot is also available, similar size, same price - see PIN 281940232. (id:59911)
Coldwell Banker Electric Realty
000 County Rd 6
Douro-Dummer, Ontario
Build your dream home surrounded by trees on this level lot located on a paved municipal road only 15 minutes to Lakefield. Backing onto open fields, this location is near McCrackens Landing which offers a public launch to Stoney Lake. No survey available. Lot dimensions noted are as per Township and differ slightly from GeoWarehouse. Buyer to do own due diligence regarding necessary permits. Adjacent lot is also available, similar size, same price - see PIN 281940231 (id:59911)
Coldwell Banker Electric Realty
0 Horseshoe Island
North Kawartha, Ontario
Experience the serene beauty of Lower Stoney Lake on this massive 6.8-acre island property boasting an impressive 1,600 feet of water frontage. Untouched and naturally picturesque, this gently sloping parcel presents itself as a blank canvas adorned with mature trees and stunning granite outcroppings, offering numerous possibilities for development. With multiple exposures, hydro on-site and the strong potential for severance, this property offers both versatility and investment potential. Enjoy excellent privacy while remaining conveniently connected - a short boat ride to nearby lake amenities, including Juniper Island, dining options, and the esteemed Wildfire Golf course. Seller willing to discuss financing options. (id:59911)
Royal LePage Frank Real Estate
0 Addington Street
Stone Mills, Ontario
Great building lot located right in the hamlet of Tamworth. Well already installed. Was previously zoned Residential, current owner had it re-zoned as Commercial with building plans in place for a laundry mat. C1-XX Zoning. Permitted Residential Uses:a. Single detached-dwelling b. Two-unit dwelling ii. Permitted residential uses subject to Hamlet Residential zone provisions in Section 4.8.2 of the Zoning By-Law iii. Permitted Non-Residential Uses: a. Laundry, coin-operated; b. Antique sales establishment; c. Artist studio; d. Bakery; e. Bank or financial institution; f. Business, professional, or administrative office; (id:59911)
Century 21 Lanthorn & Associates Real Estate Ltd.
33 Sinclair Street
Belleville, Ontario
Discover a fantastic investment opportunity with this charming 2 bedroom unit plus 1 bedroom apartment located in the heart of Belleville. This well-maintained property features a 1-2 bedroom unit along with a 1-1 bedroom unit, providing versatility for families, roommates, or potential rental income. Inside, you'll find beautiful hardwood floors, ensuring both elegance and easy maintenance. Comfort is guaranteed with forced air gas heating and central air conditioning. Situated on a good-sized fenced lot in a great location, this duplex offers ample outdoor space for relaxation and entertainment. Don't miss out on this incredible opportunity! (id:59911)
Direct Realty Ltd.
4 - 80 Bridge Street W
Belleville, Ontario
The lease INCLUDES, HEAT, WATER, and ONE PARKING spot. This one-bedroom, one-bathroom unit is situated in a charming all-brick century home on Bridge St. W in Belleville. Its location offers convenience for future tenants, being close to downtown, on a bus route, near shopping areas, and just a short drive from Loyalist College and CFB Trenton. Situated on the main floor, this unit features a spacious living area, a unique eat-in kitchen with a charming bay window overlooking the covered deck, ample cupboard space, and a large bedroom with a 4-piece ensuite bathroom. Additionally, there's a convenient storage area located off the living room. The basement features a communal laundry area and a shared storage space accessible to all four units. Water, Heat and 1 parking space is included. The tenant will be responsible for Hydro. For just $50 a month, the unit can be fully furnished with a bed, sofa, dining table, and more. (id:59911)
Century 21 Lanthorn Real Estate Ltd.
1 - 80 Bridge Street W
Belleville, Ontario
The lease INCLUDES, HEAT, WATER, and ONE PARKING spot. This one-bedroom, one-bathroom unit is situated in a charming all-brick century home on Bridge St. W in Belleville. Its location offers convenience for future tenants, being close to downtown, on a bus route, near shopping areas, and just a short drive from Loyalist College and CFB Trenton. Situated on the main floor, this unit features a spacious living area, eat-in kitchen with ample cupboard and storage space, and a large bedroom with a 4-piece ensuite bathroom. The basement features a communal laundry area and a shared storage space accessible to all four units. The tenant will be responsible for hydro. For just $50 per month, the unit can be fully furnished with a bed, sofa, dining table, and more. (id:59911)
Century 21 Lanthorn Real Estate Ltd.
221 Park Place
Peterborough Central, Ontario
Charming 2-Bed, 2-Bath Gem Minutes From Downtown! Welcome to your new home! This bright and inviting 2-bedroom, 2-bathroom home offers comfort, convenience, and a touch of style. You will enjoy peace and privacy, along with thoughtful features like second floor laundry, natural gas heating and central air for year-round comfort. Step outside onto your large back deck-perfect for morning coffee, weekend BBQ's, or unwinding after a long day. With parking for two vehicles and a location just minutes from downtown, commuting and daily errands are a breeze. Weather you're a first-time buyer, downsizing, or looking for a great investment, this property checks all the boxes. (id:59911)
RE/MAX All-Stars Realty Inc.
1310 Centre Line
Asphodel-Norwood, Ontario
Your Private Oasis Awaits on 6+ Acres Minutes from Peterborough! Tucked away on a breathtaking 6.02-acre private wooded retreat in Peterborough, this well-maintained 1,671 sq. ft. bungalow offers a lifestyle of peace and privacy. The property features an attached 30' x 21' garage and a detached 24' x 24' workshop, perfect for hobbyists or extra storage. Step inside to an inviting open-concept layout seamlessly flowing between the well-equipped kitchen (featuring ample counter space, storage, enclosed display cabinets, and an island with built-in electrical outlets), the dining area, and a bright sunroom ideal for enjoying peaceful mornings with views of the tranquil backyard and convenient walk-out access to the deck. The cozy living room boasts a dramatic cathedral ceiling, gleaming hardwood floors, and a warm gas fireplace. The spacious primary bedroom offers a walk-in closet and a private walk-out to the back deck and a relaxing covered hot tub area. The flexible floor plan includes a second generously sized bedroom and a versatile den/office that can easily serve as a third bedroom (with existing closet). A separate main floor mudroom provides practicality with laundry facilities and a 2-piece powder room. The finished lower level extends the living space with a large family room featuring a cozy pellet stove, a dedicated craft/workshop room, and additional storage and multi-purpose rooms adaptable for a home gym, guest suites, or personalized spaces. Outdoor enthusiasts will appreciate the greenhouse, in-ground and raised garden beds, and private ATV trails and open spaces for exploration. This exceptional property offers a unique opportunity to embrace nature without sacrificing comfort and convenience. (id:59911)
Buy/sell Network Realty Inc.
23 Sitler Street
Kitchener, Ontario
Welcome to 23 Sitler Street, Kitchener A Stunning Home in the Heart of Trussler West! Nestled in one of Kitcheners most sought-after communities, this remarkable Mattamy-built home is just a year old & boasts thousands of dollars in premium upgrades. Designed with modern elegance & everyday functionality in mind, this detached home offers 4 spacious bedrooms & 3 bathrooms. From the moment you arrive, the beautiful exterior & double-car garage set the tone for the sophistication inside. Step through the grand double-door entrance into a bright & airy home featuring 9-ft ceilings & engineered hardwood flooring throughout the main level. The thoughtfully designed open-concept layout is perfect for family life & entertaining. The heart of the home, kitchen is a chefs delight, complete with granite countertops, upgraded cabinetry & sleek modern fixtures. Whether preparing meals or hosting guests, this space seamlessly blends beauty with practicality. The adjacent living room, centered around a cozy fireplace, creates a warm & inviting atmosphere, while the dining area offers stunning backyard views, making every meal a delightful experience. A conveniently located 2pc bathroom enhances the functionality. Upstairs, the primary suite is a private retreat, offering generous space, a walk-in closet & a spa-like ensuite. The additional 3 oversized bedrooms provide comfort for family & guests alike, sharing a beautifully appointed 4pc bathroom with a shower/tub combo. Conveniently located on the upper level, the laundry room makes daily chores effortless. The unfinished basement presents endless possibilities. Beyond the home itself, Trussler West is a vibrant, family-friendly neighborhood with access to top-rated schools, scenic parks & trails. Also, quick access to major highways makes commuting a breeze. Opted transitional elevation, which came at an additional cost of approximately $25,000, This is more than just a home; its a lifestyle. Schedule a showing today! (id:59911)
RE/MAX Twin City Realty Inc.
Room #10 - 374 Central Park Boulevard S
Oshawa, Ontario
Private Single Rooms with built in closets equipped with new furniture: beds and desks in small apartment building in a safe and quiet area of Central Oshawa. Shared big kitchen with tons of cupboards with all appliances & 3 bathrooms. Large living/study room located on different level of the building for an increased privacy & quietness. Laundry on site. Free parking spaces available. Bikes storage available at no extra cost. Big green backyard to enjoy morning coffee or afternoon "five o'clock" tea! Walking distance to amenities, stores, etc. Public transit available nearly. Price includes all utilities & fast unlimited Internet. (id:59911)
Royal LePage Frank Real Estate
Room #9 - 374 Central Park Boulevard S
Oshawa, Ontario
Private Single Rooms with built in closets equipped with new furniture: beds and desks in small apartment building in a safe and quiet area of Central Oshawa. Shared big kitchen with tons of cupboards with all appliances & 3 bathrooms. Large living/study room located on different level of the building for an increased privacy & quietness. Laundry on site. Free parking spaces available. Bikes storage available at no extra cost. Big green backyard to enjoy morning coffee or afternoon "five o'clock" tea! Walking distance to amenities, stores, etc. Public transit available nearly. Price includes all utilities & fast unlimited Internet. (id:59911)
Royal LePage Frank Real Estate
15 Collier Street
Barrie, Ontario
Enjoy a rare opportunity for your next turn-key investment in the heart of Downtown Barrie. Located on Collier Street, this property stands mere moments from City Hall and the serene Barrie waterfront - promising not just a location, but a lifestyle. Experience the blend of modern aesthetics and functionality in a prominent location and Street Presence, commanding attention in Downtown Barrie's bustling environment. Fully occupied with Market-Rate Rents, (with flexibility for partial vacancy for your own use), you'll benefit from stable income from day one. Comprising three commercial units and a residential apartment, this property presents a versatile investment, completely renovated with no anticipated upcoming repairs. (id:59911)
Maven Commercial Real Estate Brokerage
46 Holloway Lane
Midhurst, Ontario
Welcome to 46 Holloway Lane in the prestigious sought-after Midhurst Community. This fully renovated home offers modern elegance and an open concept main floor. The home features three spacious bedrooms with a large and functional walk-in closet and two full bathrooms upstairs with tons of natural light. The new custom kitchen is perfect for cooking and entertaining, with the large island, exquisite quartz countertops, under mount lighting, under mount sink, pot filler & SS appliances. The large dining room with sliding doors allows you to access the newly built and over-sized rear wood deck. A perfect deck to entertain or sip on your coffee in the morning. The family room offers a stunning floor to ceiling shiplap, custom built-ins, and a sleek linear electric fireplace. This stunning turn-key home has been; freshly painted throughout, updated light fixtures, pot lights, engineered hardwood floors on main, all new bathrooms with new vanity, tub/showers, toilets, fans, porcelain tile, and granite tile. All new interior doors, trim, casing & hardware. New Railing, spindles and carpet on stairs. Updated laundry room with garage access to the oversized 3 car garage. In-law suite Basement features large living & Rec room with a cozy gas fireplace. Two large bedrooms, new modern 4-piece bathroom, freshly painted throughout, new vinyl floors, pot lights, doors and trim. Wet Bar, full kitchen, rough in plug for a stove and laundry in lower level as well. Furnace, Air conditioner, blown in attic insulation & Central Vac in 2024. 3 Car garage with gas heater rough-in and 6 plus car parking, exterior soffit pot-lighting. The charming lot is tastefully landscaped with mature trees, hedges, garden shed, and large poured concrete front porch. This stunning home is a short drive to; parks, schools, trails, and much more. (id:59911)
Century 21 B.j. Roth Realty Ltd. Brokerage
450 Dundas Street E Unit# 902
Waterdown, Ontario
Spacious 2 bedroom, 2 bathroom Majestic unit with 874sqft of living space in a luxurious condo in the charming town of Waterdown. This unit has gorgeous corner views of Waterdown and the surrounding area. The unit comes with 1 underground parking spot, 1 above ground parking spot and 1 storage locker. With floor to ceiling windows this unit is bright and spacious with stunning views that will captivate you the moment you walk in. The upgraded appliances in the kitchen will meet any great chef’s needs and the full-sized washer and dryer will mean more time for the things you enjoy. Along with these great features the building itself comes with ample amenities including a party room, fitness facility, bicycle storage, parcel delivery area and a gorgeous rooftop patio including BBQ’s for your grilling needs. The condo is conveniently located close to shopping, restaurants, schools, parks, trails, the Aldershot GO station and highway access. You will fall in love with this unit and even more with the charming town of Waterdown. This is a true gem that is not to be missed! (id:59911)
Royal LePage Macro Realty
40a - 15 Carere Crescent
Guelph, Ontario
Bright, Clean & Sun-Filled Townhouse in Desirable North End Guelph. Welcome to this charming and well-maintained 2-bedroom, 1.5-bathroom townhouse offering 1,303 sq ft of comfortable living space. Located in a quiet and family-friendly neighborhood, this home combines peaceful living with convenient access to nature and city amenities. Key Features: Open-concept kitchen with eat-in dining area. Spacious living room with walk-out to a private backyard oasis, perfect for relaxing or entertaining. Includes 1 parking spot. Large windows throughout offer plenty of natural light. Conveniently located minutes from Guelph Lake Conservation Area, scenic parks, trails, and transit options. This home is ideal for first-time buyers, downsizers, or anyone seeking a tranquil yet connected lifestyle. (id:59911)
Real One Realty Inc.
236 Grosvenor Avenue N
Hamilton, Ontario
Welcome home to a very well maintained Duplex in Central Hamilton. 2 Separate hydro meters and separate furnaces. Excellent investment opportunity. (id:59911)
RE/MAX Escarpment Realty Inc.
16 Harding Court
Woodstock, Ontario
Ready to Move-in. This beautiful *Brand NEW* 4 bedroom house in the Woodstock-North area! Featuring a spacious kitchen, and a Living room. An attached garage. This home offers modern living at its finest. (id:59911)
RE/MAX Skyway Realty Inc.
218 Talbot Street S
Norfolk, Ontario
Fully Rented Triplex in the Heart of Simcoe Ideal Investment or Live-In Opportunity!Welcome to 218 Talbot Street South, a well-maintained and fully tenanted triplex located in the thriving community of Simcoe, Ontariothe vibrant hub of Norfolk County. This solid investment property features two spacious 2-bedroom units and one bright 1-bedroom unit, bringing in an impressive approximate monthly income of $5,000.Perfect for investors and homeowners alike, this property offers flexibility and potential. Keep all three units rented and enjoy steady cash flow, or choose to move into one unit and let the rental income from the others help offset your mortgage.Nestled in a convenient location, its just minutes away from schools, parks, shopping, and other amenities, making it highly attractive for tenants and future buyers. Simcoe itself is a beautiful and growing town, offering small-town charm with big-city conveniences. Whether you're expanding your real estate portfolio or looking for a mortgage helper, 218 Talbot Street South is a rare find that checks all the boxes. (id:59911)
Southcoast Realty Limited
1205 - 505 Talbot Street
London East, Ontario
Welcome to Azure! Spacious & sun-filled 1165 square foot 2 bed 2 bath suite in one of Londons most desirable luxury condo buildings. Ideal downtown location just steps from Budweiser Gardens, renowned entertainment spots & top-notch dining options. This suite features an open concept living space, floor to ceiling windows, quality plank flooring, ensuite laundry & spacious balcony. Stylish kitchen offers stainless steel appliances, built-in microwave, quartz countertops & breakfast bar. Spacious living area with fireplace, sliding doors to the balcony, pot lights & crown moulding. Primary bedroom offers large walk-in closet and 3pc ensuite. Building amenities include exercise room, party room, movie theatre, golf simulator & rooftop terrace. Close proximity to great schools, shopping, public transit, parks & trails. (id:59911)
RE/MAX Realty Services Inc.
246&248 Ottawa Street
Hamilton, Ontario
This is your opportunity to own a multi-use building located right on the charming street of Ottawa St N. Located in the Crown Point Neighbourhood, this property is situated in a diverse and family friendly area with many community events and local markets. The building currently features an established Dry Cleaning Business on the main floor With A Number Of Loyal Customers And Widely Recognized In Hamilton And Surrounding Cities. (Business is also for sale separately). The current zoning allows for many other uses and a new owner is welcome to use the building to suit their needs. The Second Floor Includes A 4-Bedroom 2 washroom Apartment. There are 4 designated parking spots at the back. There is Lots Of Parking In The Rear parking lot area for easy access. (id:59911)
RE/MAX Realty Services Inc.
24 Trillium Avenue
Hamilton, Ontario
Experience the serenity of lakeside living with breathtaking unobstructed waterfront Toronto Skyline views. Oversized Lot 59.51 Ft X 150.00 Ft Deep With Deeded Water Rights. Situated On A Cul De Sac - Your Private Hideaway. Updated Bungalow Features 2 Bedrooms, 1 Bathroom And A Chef's Dream Kitchen W/Large Island. Top of The Line Appliances. Fully furnished! Huge Glass In Deck with Hot Tub. Walk Out To Patio From Kitchen. Parking For 6 Cars. (id:59911)
RE/MAX Experts
82 Jayla Lane
West Lincoln, Ontario
Large modern luxury freehold end unit. Luxury finishes includes all quartz countertops in the kitchen and bathrooms, 9ft ceilings on the main floor, brightly lit open concept that combines the kitchen, dining and living areas. Modern smooth ceilings and luxury designer vinyl on the first floor. Large primary bedroom with walk-in closet and private ensuite. This home is the definition of comfortable luxury living, right in the heart of Smithville only 10 minutes from the QEW! Homeowners will enjoy being only steps away from the Community Park, pristine natural surroundings, and walking/biking trails. Additionally, the town of Smithville invested $23.6 million in a brand new 93,000 sqft Sports and Multi-Use Recreation Complex featuring an ice rink, public library, indoor and outdoor walking tracks, a gym, playground, splash pad, skateboard park & more. Close to of local shops and cafe's, and just a 10-minutedrive to wineries. Plenty of extra parking spaces available for owners and visitors alike on a first come first serve basis (id:59911)
Keller Williams Complete Realty
317 Cantering Drive E
Ottawa, Ontario
Newly constructed detached single home. This 4 bedrooms and 4 Washrooms home features higher 9 feet ceiling and larger windows on Main and second floor. Kitchen is great for entertaining with large Island, undercabinet and drawers. Large great room/dining area comes with an Electric Fireplace. Upper level offers 3 large bedrooms. Primary bedroom offers a walk-in closet and ensuite bath with double sinks & upgraded glass shower. 2 secondary bedrooms offer ample closet space. Second floor laundry with overhead cabinets. Main bathroom with tub/shower. Lower level offers a fully finished rec room with full bath. Plenty of storage. Huge lot over 200' deep. The oversized single car garage offers plenty of room for your car & storage. Main door from garage leads to extra deep back yard. No neighbor back side. This house has many upgrades. Refer upgrades pictures. (id:59911)
Proedge Realty Inc.
1132 Spears Road
Fort Erie, Ontario
An excellent opportunity for investors or buyers with a vision. Set on a 135' x 135' in-town lot, this property offers space, flexibility, and potential. With the current frontage, there may be an opportunity to sever the lot into three, pending buyer due diligence and municipal approvals. The existing home features 2 bedrooms, 1 bathroom, a separate family room, and a sun-filled solarium a versatile layout ready to suit a variety of plans. Conveniently located just off Garrison Road, you're close to all major amenities, shops, and schools, with quick access to the highway for commuters. Whether you're thinking of a future build, rental investment, or long-term hold, the possibilities here are worth exploring. Property is being sold in as-is condition. (id:59911)
Exp Realty
72959 Claudette Drive
Bluewater, Ontario
Welcome to your dream getaway on the shores of Lake Huron! This charming 3-bedroom, 2-bathroom lakefront retreat offers the perfect blend of cottage charm and year-round comfort. Perched above your very own private sandy beach, you'll enjoy unobstructed views of the lake from most rooms in the house, offering front-row seats to Huron's famous sunsets. The main level features hardwood floors, a high-quality kitchen with modern finishes, and a cozy gas fireplace that adds warmth and character to the open-concept living area. The interior is in excellent condition, thoughtfully maintained and move-in ready, whether you're looking for a weekend escape or a full-time home. Located in an unbeatable spot between Grand Bend, Bayfield, and Zurich, you'll have easy access to the best of Huron County boutique shopping, dining, and local events are all just a short drive away. Even better, this property is within 3 minutes of a winery and inn, scenic golf course, and lively brewery. This is a rare opportunity to own a piece of Ontario's coveted lakefront, whether you're looking to create lasting memories at the cottage or settle into peaceful lakeside living year-round. (id:59911)
Royal LePage Heartland Realty
129 Lakeshore Road S
Meaford, Ontario
Welcome to life on the waters edge, where each day begins and ends with the soothing sound of waves on the shore. Perfectly positioned on the pristine shores of Georgian Bay, this stunning home is designed to capture breathtaking water views from nearly every room. Floor-to-ceiling windows, soaring vaulted ceilings, and a seamless blend of indoor and outdoor spaces create an atmosphere of casual elegance. Wake up in the main floor primary suite to the morning sun glistening on the bay and step onto the expansive deck to take it all in. Inside, the open-concept living area centers around a dramatic stone fireplace, inviting you to slow down and enjoy the view. The custom kitchen is both beautiful and functional, featuring a panel-ready fridge, JennAir gas stove, built-in coffee station, and a large island with wine fridge and drink drawers perfect for entertaining. Just off the living space, a screened-in Muskoka room offers a cozy spot to enjoy bay breezes year-round. The outdoor areas are equally spectacular. A spacious deck with glass railings connects to limestone patios designed for dining, lounging, and fireside gatherings. An outdoor gas barbecue setup with a sink and water hook-up makes al fresco meals effortless. Professionally landscaped grounds with lighting, two tranquil water features, and a private hot tub create a true resort-like feel. An irrigation system, sourced directly from the bay, keeps the gardens lush and vibrant. The walk-out lower level embraces waterfront living with a second stone fireplace, wet bar, and wall-to-wall windows framing the stunning views. Wander to your private dock, complete with two boat lifts ideal for afternoon adventures or peaceful sunset watching. A separate in-law suite with a private entrance, kitchen, living area, bedroom, and laundry offers incredible flexibility. Whether for guests, extended family, or income potential, the possibilities here are endless. This is Georgian Bay living at its finest. (id:59911)
Royal LePage Signature Realty
601 - 1 Jarvis Street
Hamilton, Ontario
RARE & thoughtfully designed 2-bedroom, 2-bathroom suite offers a true split-bedroom floor plan-no glass sliding doors! Enjoy ample storage solutions, including a shoe cabinet with a vanity mirror in the entry hallway. Step onto the expansive unit-wide balcony and take in unobstructed views of the city and mountain skyline. The 1 Jarvis condo is nestled in the heart of Downtown Hamilton, this prime location offers heritage charm and relentless innovation. Each suite boasts private balconies with unobstructed neighbourhood views. Experience hometown warmth with big-city amenities. Explore nearby attractions such as the historic Hamilton Farmers' Market, vibrant James Street N with its Art Galleries and trendy cafes, and lush green spaces like Beasley Park. Immerse yourself in nature with nearby waterfalls, parks, and conservation areas. Popular restaurants and local attractions like First Ontario Concert Hall are walks away. Easy connections via Highway 403, QEW, and local GO Stations. With McMaster University & Mohawk College just a short drive away, residents enjoy easy access to world-class education and research opportunities. A vibrant downtown lifestyle awaits! (id:59911)
Rare Real Estate
908 - 1195 The Queensway
Toronto, Ontario
The Tailor Condos offers modern city living at its finest in a prime Toronto location at 1195 The Queensway. This chic 10-storey boutique condominium features a stylish 3-bedroom, 2-bathroom unit with an open-concept living space, modern kitchen equipped with stainless-steel appliances and trendy backsplash, and ensuite laundry for added convenience. Enjoy natural light and fresh air on the Juliet balcony, perfect for relaxation. With easy access to public transit, including a bus stop right outside the building and major transit hubs like Mimico GO Station, Islington, and Kipling Subway Stations nearby, as well as quick connections to the Gardiner Expressway and Highway 427, the location is unbeatable. Residents can enjoy premium amenities such as a concierge, wellness center with yoga and weight training facilities, library lounge, event space, and a rooftop terrace with BBQ and dining areas. This stylish, move-in-ready home is perfect for first-time buyers, young professionals, or anyone looking to invest in modern, hassle-free living and start building equity in a prime Toronto location (id:59911)
Century 21 Leading Edge Condosdeal Realty
58 Melmar Street S
Brampton, Ontario
1.5 year old, 1586 sq ft 3-storey townhome. 9 ft ceiling, huge entrance door in a new community. Quartz counters. Beautiful neutral finishes. Stainless steel appliances, modernwindow blinds. Close to amenities. new neighbourhood, banks, plaza, Longos, starbucks etc. (id:59911)
Homelife Silvercity Realty Inc.
Lower - 6406 Chaumont Crescent
Mississauga, Ontario
Rare To Find Renovated Walkout Basement! Lower 3 Levels Of A 5 Level Back-Split Semi-Detached. Group Level With A Bedroom And Family Room With Walkout To Large Wooden Deck. Newer Kitchen Appliances With Plenty Of Storage. Independent Ensuite Laundry. Close To Top Rated Schools, All Amenities, Meadowvale Town Centre, Public Transit And Lisgar Go. (id:59911)
RE/MAX Real Estate Centre Inc.
1 Laverty Crescent
Orangeville, Ontario
Beautiful End Unit 3 Bedroom Townhouse on Oversized Corner Lot. Bright Front Entry with Tile Floor, 2pc Powder Rm & Garage Access. Open Concept Main Living Area. Modern Kitchen with Breakfast Bar Storage Island, SS Appliances and Backsplash. Adjacent to Dining Area with Lg Window & Tile Flr. Living Rm w/ Upgraded Hardwood Flr, Painted Feature Wall and 2 Bright Windows. Inviting Glass Door Walk Out to Large BBQ/Lounging Deck & Full Fenced Back Yard. Perfect Spot to Relax and Enjoy Time with Family and Friends. Impressive Wood Staircase to 2nd Level with Hallway Window & Linen Closet, Main 4pc Bath & 3 Good Size Bedrooms. Spacious Primary w/ Walk In Closet & 3pc Ensuite with Corner Shower. Many Upgrades - New Front Door w/ Side Panel, Living Rm Accent Wall, Hardwood Flooring & Stairs, Light Fixtures & Fans. Under Stairs Closet, New Washer Dryer & Water Softener. Finished Basement w/ added 2pc Bath & Laundry Rm 2019. Graded Backyard w/ New Soil & Sod. A Must See! (id:59911)
RE/MAX Real Estate Centre Inc.
4496 Henderson Road
Milton, Ontario
Spectacular Custom Built Architectural Masterpiece. Located on 3.8 Acres in the hamlet of Trafalgar near the Oakville Milton Border. Great location, Minutes to 407, Shopping & Schools. A Country Estate with all of the City Amenities .Gourmet Kitchen with 118" island, 2-storey Great room, In Floor Heated Walk-out Basement at Grade, Dream Garage fits 6 cars, Zero Emission Geothermal Heating/ Cooling ,Beautiful Wrap Around Covered Patios. An Absolute Must See! NOTE: All photos are NOT digitally enhanced. NOT virtually staged. (id:59911)
RE/MAX Real Estate Centre Inc.
48 Weybridge Trail
Brampton, Ontario
House in a Family-Friendly Neighborhood. This whole house has 3 Bedrooms, 2 washrooms (1 Full and1 Half) Convenient location close to Schools, Shopping, Hospital & Highways ** This is a linked property.** (id:59911)
Newgen Realty Experts
1036 - 5 Mabelle Avenue
Toronto, Ontario
Location, Luxury, Lifestyle. A spacious 2 Bedroom, 2 Full Bath Condo in Tridel's Bloor Promenade. Ideal Location Right Next to Islington Subway Station. Features 9 Ft Ceilings, Bright & Airy Layout, and Premium Finishes Throughout. Large Primary Bedroom with Walk-In Closet & 4-Pc Ensuite, Second Bedroom with Full Closet & Large Windows, Modern Kitchen with Granite Backsplash, Built-In Microwave & Stainless Steel Appliances. One of the Longest Balconies and Premium Parking. Included are Top-Class Amenities: Fitness Centre, Pool, Party Room, Concierge & More-Steps to TTC, Shops, Restaurants, Parks & Major Highways. A Must See! World-Class Amenities: Indoor Pool, Jacuzzi, Whirlpool, Sauna, State-of-the-Art Gym, Yoga & Spinning Studios, Indoor Basketball Court, Party Room, Movie Room, Outdoor Terrace with BBQ Dining, Kids Splash Pad, Guest Suites & Ample Visitor Parking. Security & Convenience: 24/7 Concierge, CCTV Surveillance, Steps to Transit, Parks, Restaurants & Shopping. Easy Access to Highways (id:59911)
Century 21 Green Realty Inc.
4 Fairhill Avenue
Brampton, Ontario
This spacious 2-bedroom LEGAL BASEMENT apartment offers a comfortable and convenient living experience. With a separate entrance, residents enjoy privacy and independence.Two well-sized bedrooms, One full bathroom equipped with modern fixtures, Fully equipped kitchen featuring contemporary appliances and ample cabinetry, Open-concept living and dining area with large windows allowing natural light to fill the space, One dedicated parking spot include, Situated near Creditview Road and Fairhill Avenue, this home is in close proximity to top-rated schools, parks, shopping centers, and public transit, ensuring all your daily needs are within reach. (id:59911)
RE/MAX Real Estate Centre Inc.
#65 - Main Bedroom - 435 Hensall Circle
Mississauga, Ontario
Absolutely Stunning! This 1Bed/1Bath All-Inclusive Furnished Master Bedroom is located in the heart of Mississauga and is perfect for working professionals or couples seeking comfort and style. Sun Filled Eat-In Kitchen abundant with storage and all High End Appliances. Neutral ceramic tile throughout the kitchen with a picture window looking into an Entertainers yard, all landscaped. Walk out to the oasis yard from the dining area. Lots of visitor parking. Step To All Amenities, Quick Access To All Major Hwy, Mins To Dixie Go and Cooksville Go Station, Public Transit, Square One, Sheriden College, UTM, Port Credit and More. **EXTRAS** 1Bed/1Bath All inclusive master bedroom for rent. Kitchen, living, dining and the backyard are shared with other members living in the house. (id:59911)
Property.ca Inc.
46 Stirrup Court
Brampton, Ontario
Two Bedroom Legal Basement Unit in High Demand Location. Open Concept Layout. Upgraded Kitchen with Stainless Steel Appliances, Eat- In Kitchen, Sitting Area and 3-pce Washroom. Laundry in Area.Laminated Floors Thoughout. Bright & Spacious, Pots Lights, Large Windows. Separate Entrance From Backyard & Backing onto Park. Close to Schools, Shopping, Transit, Parks.. (id:59911)
RE/MAX Escarpment Realty Inc.
717 - 35 Watergarden Drive
Mississauga, Ontario
Experience luxury living in this elegant 1-bedroom, 1-bathroom condo at Perla Towers, located at 35 Watergarden Drive in the heart of Mississauga's vibrant Hurontario neighbourhood. This modern residence offers a seamless blend of style and convenience. The suite features an open-concept layout with 9-foot ceilings, expansive windows that flood the space with natural light, and contemporary finishes throughout. The kitchen is equipped with stainless steel appliances, sleek cabinetry, and quartz countertops, perfect for culinary enthusiasts. Enjoy the convenience of in-suite laundry and a private balcony offering serene city views. Residents of Perla Towers have access to an array of premium amenities, including a state-of-the-art fitness center, yoga studio, indoor pool, hot tub, co-working space, party room, and an outdoor terrace with BBQ facilities. Additional features include a 24-hour concierge, secure underground parking, visitor parking. Just minutes from Square One Shopping Centre, major highways, and the upcoming Hurontario LRT, this location offers unparalleled connectivity. Nearby parks, schools, dining, and entertainment options make it an ideal choice for professionals, first-time buyers, or investors seeking a dynamic urban lifestyle. Don't miss this opportunity to own a piece of Mississauga's premier condominium living. (id:59911)
RE/MAX President Realty
5 - 5040 Four Springs Avenue
Mississauga, Ontario
Welcome to the prestigious Marquee Townhouse on the Park complex, an executive residence located in one of Mississauga's most sought-after communities. This stunning 3-bedroom, 3-bathroom townhouse offers a thoughtfully designed open-concept layout with exceptional versatility, including the potential to use the main level as a professional workspace or home-based business. Key Features: Spacious second-level layout with an oversized kitchen island perfect for entertaining, Floor-to-ceiling and wall-to-wall windows flood the space with natural light, Elegant hardwood floors, smooth ceilings and quartz countertops throughout, 9-ft ceilings on the main and second floors, Laundry is conveniently located on the same level as the bedrooms, Upgraded lighting and high-end finishes throughout, Private 2-car side-by-side garage with direct access to the home, Expansive terrace with gas BBQ hookup and a cozy gas fireplace, 6 visitor parking spaces are directly in front of the unit for added convenience, Enjoy access to The Marquee Club, featuring a swimming pool, hot tub, fully equipped Gym, and a children's playground. Access to tennis courts, basketball courts and a larger play area. Location Highlights: Steps to parks, top-rated schools, grocery stores, restaurants, banks, and Square One Shopping Centre. Enjoy quick access to Highways 403, 401, 407, and the upcoming LRT. Investor's Note: If you're purchasing as an investment, this property offers the potential for a great tenant with steady income already in place. This is a must-see opportunity, finding luxury, location, and lifestyle all in one! (id:59911)
Right At Home Realty
1046 Dovercourt Road
Toronto, Ontario
Welcome to This Stunning Victorian Home! Fantastic opportunity to Live and/or invest in one of Toronto's hottest West end neighbourhoods! This Meticulously maintained Legal duplex offers 2 1/2 Levels of large bright living space, 12ft Ceilings (Main & 2nd Flr), 5+1 Bedrooms,3 Newly Renovated Kitchens, 3 Newly Renovated washrooms & Much More! This home features 2 large (above grade) units PLUS a Large 2 level in-law suite (Each offering a Separate kitchen & Washroom!). Property is fully tenanted! Close proximity to George Brown College -Steps away from TTC, Restaurants, Shops, Nightlife & more! **Extras Recently Renovated! Brand new windows throughout! (2023) (id:59911)
Forest Hill Real Estate Inc.
Lower Level - 16 Fordwich Boulevard
Brampton, Ontario
A beautiful 2 bedroom legal basement apartment in a quiet street in Brampton Northwest. Close to Transit, Shopping, Schools, Library and Parks. A well lit apartment with large windows and storage closet. This beautiful apartment includes one designated parking w/a separate entrance. (id:59911)
Royal LePage Credit Valley Real Estate
23 - 2184 Postmaster Drive
Oakville, Ontario
Brand new, extensively upgraded (over $100K in builder upgrades), executive 4 + 1 bedrooom / 5 washroom Townhome With A Double Car Garage, located in a sought-after West Oak Trails, built by Branthaven. Approximately 1,900 sq ft above grade plus a rare fully finished basement with a bedroom, closet and 3 pc washroom. Mirror inserts in foyer closet doors. Bright Open Concept Living/Dining areas with a large modern upgraded Kitchen featuring quartz countertop and matching backsplash, and a functional central island. Kitchen has direct Access To an oversized Wooden Deck. Hardwood Flooring throughout all levels with Modern electric fireplace in family room. Convenient In-Law Suite On ground Level with 3-piece ensuite. Other upgrades: Powder room vanity instead of pedestal sink, Gas line to patio, water line in fridge, pocket doors instead of swing doors, 8ft interior door frames, frameless glass showers, shower niches, hand held shower head, sound dampening insulation. Window coverings to be installed. Situated in the catchment area of top-ranked schools and minutes to a variety of amenities, Parks, trails, Public transit. Easy Access To Major Highways 403, 407, And QEW. (id:59911)
Right At Home Realty

