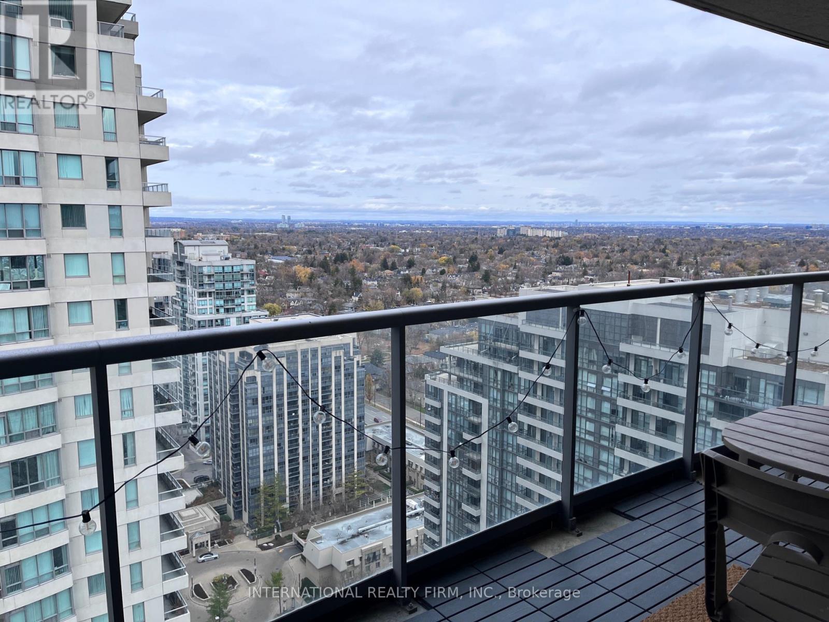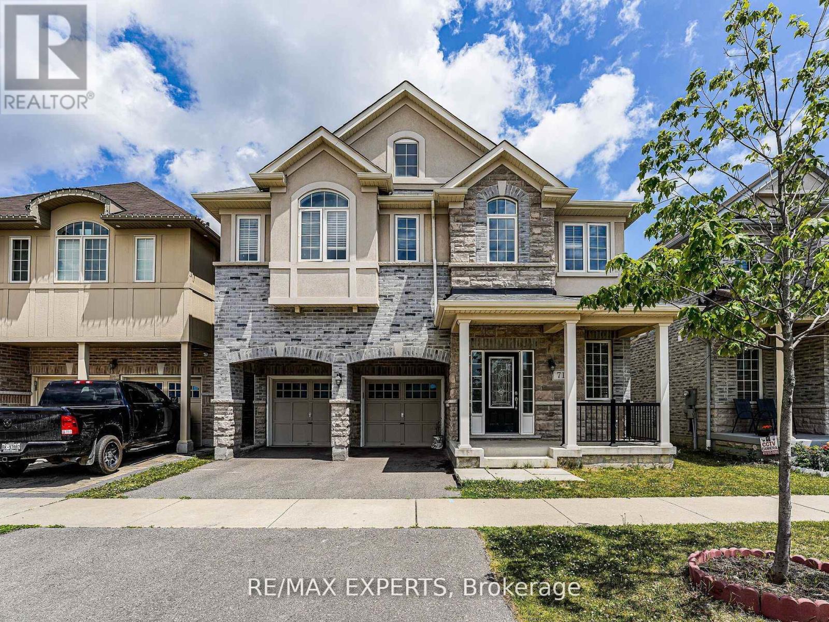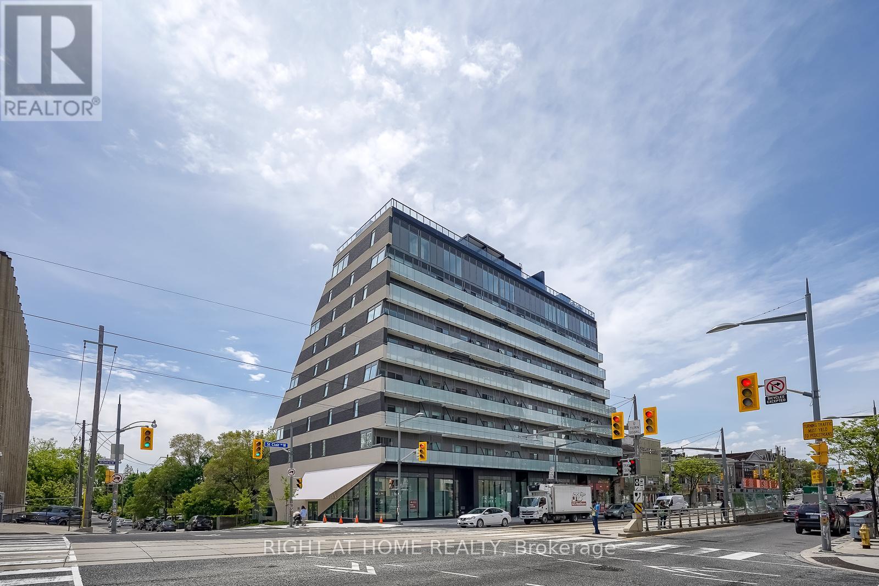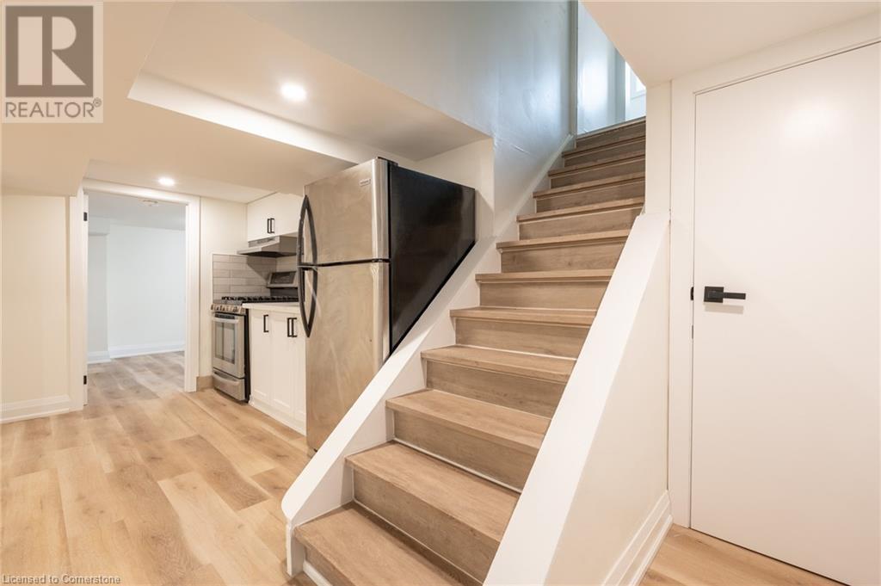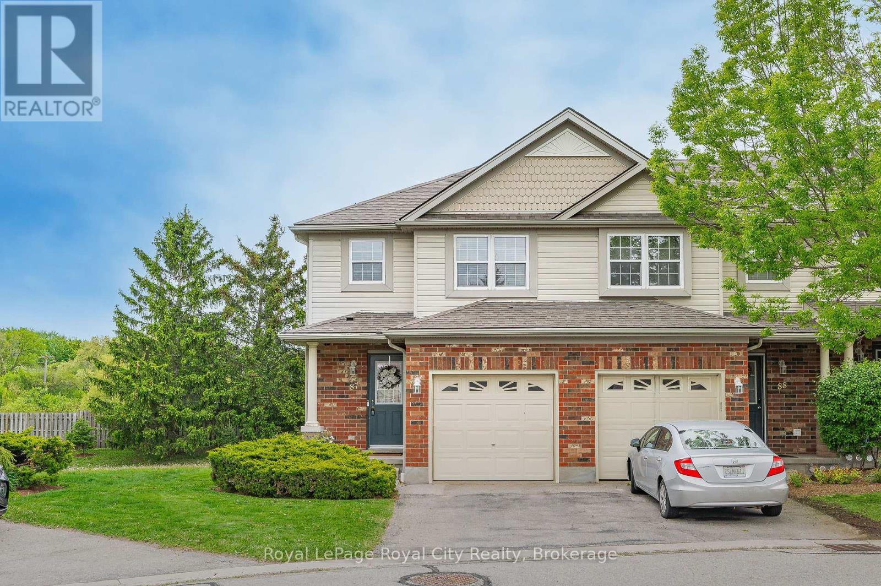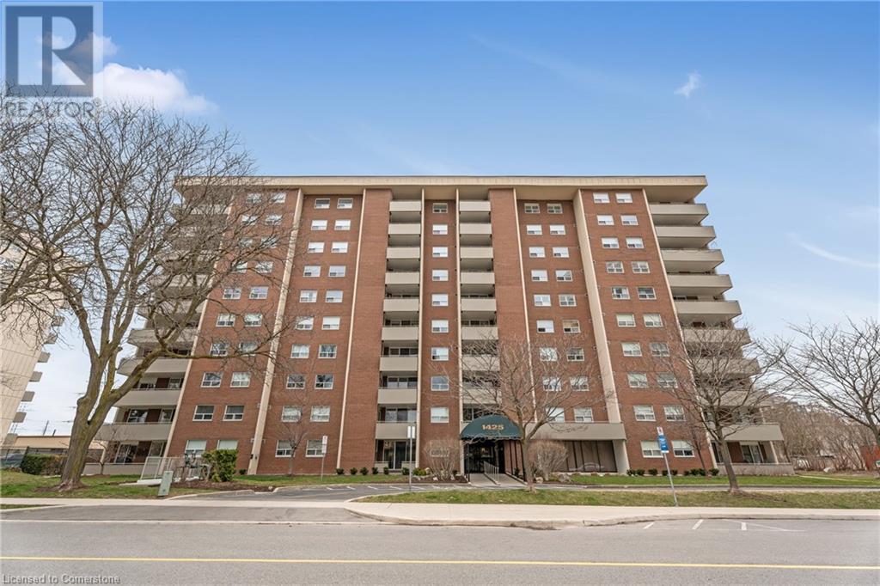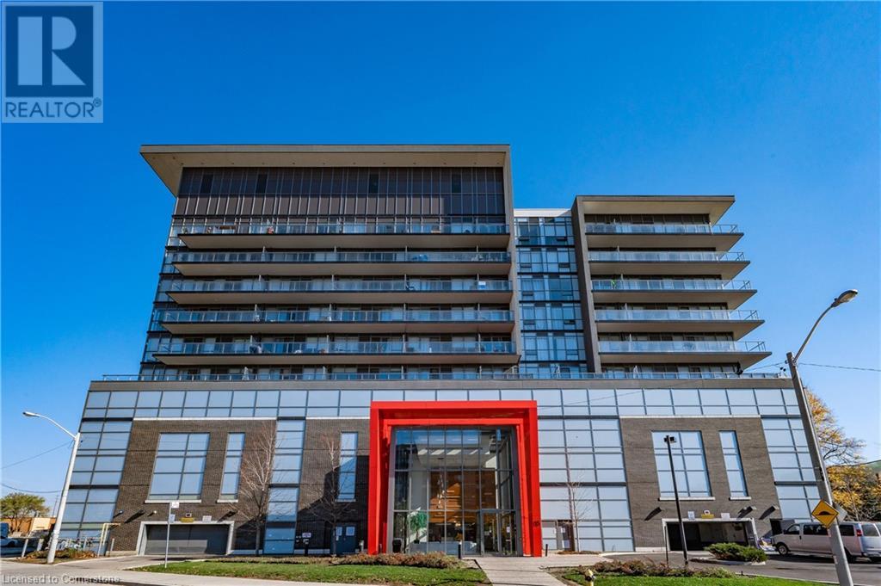3303 - 18 Spring Garden Avenue
Toronto, Ontario
Amazing Opportunity To Rent A 2 Bedroom Condo With Breathtaking Views At Yonge And Sheppard Steps From The Subway, Shopping, Restaurants And Anything Else Your Heart Desires*Highly Functional Layout & Bright*Recent Upgrade*Granite Counter Top*Upgraded Elfs* Excellent Building Amenities And On Site Management. Unbeatable Location With With A Walk Score Of 96 And Transit Score Of 93! * (id:59911)
International Realty Firm
87 Maffey Crescent
Richmond Hill, Ontario
Stunning Ultra-Luxury End-Unit Townhome on a Premium LotDiscover refined living in this beautifully maintained, ultra-luxury end-unit townhome situated on a rare, oversized premium lot. Boasting four generously sized bedrooms, an abundance of natural light from windows on three sides, and a bright, spacious layout that rivals many semi-detached homes. This gem features 8-foot ceilings in the basement, adding to the home's open feel. Every detail has been thoughtfully designed to offer the comfort and quality youve been dreaming of. Dont miss this exceptional opportunity! This home truly has it all space, style, and charm. Come see it before its gone! (id:59911)
RE/MAX Crossroads Realty Inc.
#26 - 520 Westney Road S
Ajax, Ontario
Excellent Location Just South Of Bayly Street On Westney Road S | Unit Faces Clements Road W. | Easy Access To Highway 401 | Excellent Turning Radius | Well Kept Complex | 50% Office / 50% Warehouse | 1 Truck Level Shipping Doors | 20' Clear | Close To Many Amenities. (id:59911)
RE/MAX Hallmark First Group Realty Ltd.
10 Blakemanor Boulevard
Toronto, Ontario
Exceptional Opportunity in the Highly Sought-After Woburn Community !Welcome to this charming and solidly built fully brick detached home, ideally situated in one of Scarborough's most desirable and family-friendly neighbourhoods. Offering a total of 7 bedrooms and 4 bathrooms, this home is perfect for growing families, multi-generational living, or savvy investors looking for income potential. The backyard has been professionally landscaped, and the former in-ground pool has been removed, creating a spacious and low-maintenance outdoor living area. The main level features three generously sized bedrooms, a bright and spacious living and dining area, and a beautifully updated kitchen with modern cabinetry, sleek countertops, and quality finishes. Freshly painted throughout, the interior offers a warm, welcoming ambiance and plenty of natural light. The fully finished basement boasts Four additional bedrooms, two full bathrooms, and a separate side entrance, offering complete privacy and flexibility. Whether used as an in-law suite, rental unit, or additional living space, the basement is a valuable extension of the homes overall functionality and appeal. The Basement Can Be Easily Rented For $2,500 or More! Situated on a quiet street in the heart of Woburn, the home is just minutes from major highways (401, DVP), TTC transit, parks, nature trails, community centres, shopping plazas, and top-rated public and Catholic schools. This unbeatable location ensures easy access to everything a modern family needs, while still offering the peace and tranquility of a well-established residential Neighbourhood. Don't miss your chance to own a turn-key home in a thriving, high-demand community. Schedule your private viewing today! (id:59911)
RE/MAX Ace Realty Inc.
1702 - 29 Rosebank Drive
Toronto, Ontario
Bright And Spacious 4 Bedrooms 3 Bathrooms Condo Townhouse In The High Demand Area, One Of The Largest Unit In The Complex; Hardwood On Main Floor And Laminate On 2nd & 3rd Floor, Finished Basement With Direct Access To Parking Spot. Steps To School, Park, Library, Public Transportation. Minutes To Highway 401. (id:59911)
Century 21 Titans Realty Inc.
71 Turnerbury Avenue
Ajax, Ontario
Beautiful 5 Bedroom In A Great Community Near School & Public Transit. Office On The Main Level, Every Bedroom Has Access To Washrooms. Laundry On The Second Floor For Your Convivence, Large Kitchen With Breakfast And Lots Of Room And Smart Layout. Close To All Shopping. (id:59911)
RE/MAX Experts
Bsmnt - 71 Turnerbury Avenue
Ajax, Ontario
Very spacious lower level unit with a private entrance. Practical layout for a family living. 8 ft ceiling. Pot lights and laminated flooring. Large closets . Located Directly across school and close to public transit. (id:59911)
RE/MAX Experts
Bsmt - 1575 Seguin Square
Pickering, Ontario
Gorgeous !! Legal, 2 Bedroom 1 Bathroom Basement Apart With Separate Entrance!! Located In The Desirable Amberlea Community. Beautiful Layout With Lots Of Light! , En-Suite Laundry, available Parking Spot. Large Size Bedrooms, Open Concept, Porcelain Flooring, Separate Entrance. Close To Schools, Library, Easy Access To Public Transit, Highway, 407, And 401. (id:59911)
Exp Realty
408 - 188 Redpath Avenue
Toronto, Ontario
Quiet Low-Rise Building. *Split Bedroom* layout with Large Size Bedrooms. *One Parking Space & Locker Incl. 8 foot ceiling, Quartz Counter top & Back Splash, Stainless Steel Fridge, Stainless Steel Stove, Stainless Steel Dishwasher, Washer, Dryer, All Window Coverings.Renovated Contemporary Kitchen. Top-Ranking Schools In The Area, North Toronto CI, Eglinton Jr PS Visitor Parking. Minutes To Shops, Restaurants And TTC. (id:59911)
Right At Home Realty
222 - 18 Rean Drive
Toronto, Ontario
Contemporary Living At The NY2 Condo Building In Bayview Village * Excellent One Bedroom Unit With 9 Ft Ceiling, Open Concept Kitchen, Stainless Steel Appliances, Granite Countertops, South Exposure With Sunny Living / Dining Room And South Oriented Balcony * Excellent Building Amenities : Concierge, Security, Gym, Party Room, Gardening Plots, Rooftop Terrace With BBQ, Fantastic For Entertaining Family & Friends * Perfect Location Within Walking Distance To Bayview Village Shopping Centre, Bayview Subway Station And With Easy Access To Highway 401 * Just Steps to North York YMCA Recreation Facility And Five Minutes Walk To The Bayview Village Tennis Club * Sold Furnished And Move In Ready! **EXTRAS** Include Existing: S/S Fridge (Brand New), S/S Stove, S/S Dishwasher (Bosch), S/S Microwave, Washer & Dryer, All Light Fixtures. All Window Coverings (id:59911)
Homelife Eagle Realty Inc.
2311 - 88 Harbour Street
Toronto, Ontario
Partially Furnished Luxurious Harbour Plaza Residence By Menkes, Stunning Studio Views Of The Lake And City, Open Concept Layout, Direct Access To Underground P.A.T.H. Connecting Downtown Core, Union Station, Ttc, Go Station, Mins To Cn Tower, Union Station, Rogers Centre, Financial & Entertainment Districts , 24 Hr Concierge, No Pets And No Smokers. (id:59911)
Homelife New World Realty Inc.
Sph01 - 50 Bruyeres Mews
Toronto, Ontario
Land lord covers: gas, oil , hot water heater rental, water and sewage charges, condo fees, garbage removal (other) heat Tenant to cover : electricity, cable tv , hydro (other)Exclusive use of 1 parking along on level 3 parking spot 48 and one locker level P4 unit 9 Convenient Location Across From The LCBO, Loblaws, Shoppers, Step To The Lake, Music Garden, Fort York National Park & Cn Tower, TTC, Restaurants, Bars... Great Building Amenities, Roof-Top Terrace, Gym, Party Room, Library, Guest Suites, 24/ 7 Concierge590 Sq Ft Plus Balcony. 10 Feet Ceiling. Includes 1 Parking And 1 Locker. Will be Professionally Cleaned. Available JULY 1ST 2025.EXTRAS: All Elf's, Stainless Steel (Fridge, Stove, Built-In Dishwasher And Microwave), Washer/Dryer And Window Coverings. (id:59911)
Homelife/miracle Realty Ltd
303 - 1807 Eglinton Avenue W
Toronto, Ontario
Welcome to this fully upgraded, open concept bachelor apartment with stainless steel appliances. This renovated unit comes with newer kitchen cupboards, granite counters, backsplash in kitchen, ceramic flooring, laminate flooring and new paint throughout. It has two huge skylights for natural lighting and high ceilings. Steps to TTC, shopping, grocery, restaurants, library etc. Tim Hortons in the same building. Pet friendly. Coin operated laundry. Utilities included! (id:59911)
Ipro Realty Ltd.
410 - 863 St. Clair Avenue W
Toronto, Ontario
Stunning, Never-Lived-In 2-Bedroom, 2-Bath Suite In The Heart Of St. Clair West/Wychwood Park! This Boutique Mid-Rise Condo Offers Over 700 Sq. Ft. Of Bright, Open-Concept Living Space With Premium Finishes Throughout. Features A Chef-Inspired Kitchen With High-End, Paneled Appliances: Built-In Induction Cooktop, Convection Oven, Full-Size Fridge, And Integrated Dishwasher. Seamless Flow From Living To Dining, Ideal For Entertaining. Enjoy One Of The Largest Private Balconies In The Building A Massive South-Facing Terrace With Sun-Filled, Unobstructed Views. Parking And Locker Included For Added Convenience And Value! Residents Enjoy Access To Top-Tier Amenities Including A State-Of-The-Art Fitness Centre And A Spectacular Rooftop Terrace With Panoramic City Views, BBQ Stations, Outdoor Dining/Lounge Areas, And An Elegant Indoor Social Space. Steps To Transit, Cafés, Restaurants, Shops, And More. Upscale City Living In One Of Toronto's Most Dynamic Neighbourhoods! (id:59911)
Right At Home Realty
410 - 90 Niagara Street
Toronto, Ontario
This two storey, two bedroom, plus study nook, is an urbanites dream condo. Nestled on a quiet street in the vibrant King West Village this unit includes a terrace, parking, locker and ample storage. Step inside to discover a stunning modern kitchen featuring custom SCAVOLINI cabinetry, quartz counter tops, and a sleek island with an integrated Sub-Zero wine fridge, Miele dishwasher... The kitchen flows seamlessly into a sun-drenched dining and living area, framed by soaring south-facing windows that span both levels, filling the home with warm, natural light. Upstairs, the second level is a rare blend of style and intention. The primary suite boasts a walk-in closet, a sleek 3-piece ensuite with a frame-less glass shower, and a unique architectural window detail. The spacious second bedroom features a built-in workspace and a custom closet. Even the open study space includes custom SCAVOLINI built-ins, perfect for working from home or creative inspiration. With upgraded German Raumplus style sliding and bi-folding doors, custom closet organizers, and meticulous design throughout, this home flows with ease and sophistication. Enjoy your morning coffee on the private terrace or step outside to explore the best of Torontos Harbourfront, the Financial and Entertainment Districts, Rogers Centre, Scotiabank Arena, CN Tower, Billy Bishop Airport, and some of the city's top cafes, restaurants, and cultural gems. This is more than a condo it's an urban oasis waiting to be discovered. A peaceful, private chic refuge in a downtown location close to everything you need. (id:59911)
Right At Home Realty
3252 Mccurdy Court
Burlington, Ontario
Beautifully upgraded solid brick home on one of only two cul-de-sacs in Alton Village! This meticulously maintained property combines timeless character with premium modern features. A $30K lifetime metal roof with ridge venting enhances energy efficiency and curb appeal. The insulated metal garage door with windows complements the exposed aggregate walkway and porch. The show stopping stained-glass front door window, sourced from 1850s England, adds heritage charm. Enjoy full backyard sun from 10am to sundown—perfect for gardening or entertaining on the stone patio and steps. Low-maintenance front gardens are mulched and planted with tall grasses, hostas, flowers, and bleeding hearts—no grass to cut! In the backyard, you’ll find a cherry tree that blooms beautifully in spring, a Japanese maple, hydrangeas, raspberry plants, and a thriving herb garden. Inside, the home offers 3+1 bedrooms and 3 bathrooms, with oak hardwood floors on the main level and stairs, and LED lighting throughout. The kitchen features quartz counters with a sleek waterfall edge, GE Café stainless steel appliances, and a 36” Monogram PRO dual-fuel 6-burner range. Bathrooms are equally refined with quartz counters and quality finishes. The spacious primary suite includes a double-door entry, walk-in closet with built-ins, and a 4-piece ensuite with glass shower, soaker tub, and frosted mirror cabinetry. Additional bedrooms are generous—1 even includes a window bench with custom cushions. The professionally finished basement is warm & comfortable year-round thanks to thermal-break subflooring and spray foam insulation. Features include laminate flooring, an additional bedroom with closet, exposed painted ceiling for a loft feel, and elegant hardwood-trimmed doors with frosted glass panels. Upgrades include a new AC and tankless hot water heater (2021, owned), central vac with kitchen van pan, and Electrolux steam washer/dryer. All just steps to schools, shopping, restaurants, daycares & more! (id:59911)
Royal LePage Burloak Real Estate Services
20 West 3rd Street Unit# 2
Hamilton, Ontario
Brand new & LEGAL 2 bedroom, 1 bathroom basement unit with private entrance on the West Hamilton Mountain. Short drive to Scenic Trails & downtown access. Unit features brand new kitchen, bathroom, flooring, fixtures, windows, pot lights, in-suite laundry, numerous closets and large utility room for storage with an oversized living/dining room combination with loads of natural light! Tenant responsible for 40% of monthly hydro charges and 35% of monthly gas/water charges (3 units on site) in addition to base rent. Landlord will accommodate a street parking pass! (id:59911)
Revel Realty Inc.
1390 Warminster Sideroad
Oro-Medonte, Ontario
Act now to own this secluded 40-acre property located in the hills of Oro-Medonte Township between Orillia and Barrie. This property is ideal as an equestrian/hobby farm or private country estate. Hidden from the road and nestled in a mature forest, the 2-storey home built in 1998, features an inviting wrap-around verandah with sweeping vistas of the surrounding landscape. The house is gorgeous and upgraded with hardwood floors and crown moulding. The front entrance opens to a 2-storey high foyer and flows into the open concept dining room/kitchen on one side and spacious living room with propane fireplace on the other. A French door off the kitchen leads to the mud room, a 2pc bath, main floor laundry facilities and back door access to the verandah. The second floor features three bedrooms, a new 5pc. bathroom and a den. The basement is mostly finished and includes a walkout. The backyard paradise includes a pond and a rustic covered bridge that spans a year-round stream. Equestrian enthusiasts will delight in the equine training track & modern outbuildings. The main barn (36'x70') was built in 2004 and includes 7 stalls, a wash bay and an insulated, heated workshop. Other outbuildings include a drive-shed 40'x 25', wood storage barn 20'x28; a detached triple garage 34'x 26' and two garden sheds. (id:59911)
RE/MAX Right Move Brokerage
#16 - 1035 Brandy Crest Road W
Muskoka Lakes, Ontario
A must-see, this 4-year-old modern cottage has it all. Located in the Heart of Muskoka, on Brandy Lake, just minutes from the towns of Port Carling and Bracebridge, it combines convenience with cottage country privacy. Well-appointed and boasting a great view, this all-season, four-year-old, custom-crafted cottage is move-in ready, complete with furniture and everything needed to start your Muskoka experience. Located on a private, year-round road to Brandy Shores, this property features extensive landscaping, granite paths, a bonfire area, and a Bunkie, adding further value and charm. The cottage offers stunning views that can be enjoyed from the front door and throughout its glass-built design, boasting three bedrooms and two full bathrooms, with all primary rooms facing the waterfront. An open concept design, paying close attention to all details. Wide plank oak engineered flooring, propane dry stacked modern stone fireplace, custom cabinetry, quartz counter tops throughout, glass railings, and expansive decks for entertaining. Granite paths lead you to the waterfront, with both deep diving water and shallow sandy entry at the shore. For anyone looking for friendly, easy, and Muskoka beauty, it is a must-see! ** This is a linked property.** (id:59911)
Harvey Kalles Real Estate Ltd.
87 - 30 Imperial Road S
Guelph, Ontario
Great west end location - nicely cared for, clean and well maintained 3 bedroom family oriented home! A rare find, this end unit townhome is situated in a quiet back corner of this well run complex. Spacious kitchen with good appliances, hardwood floors in the great room area with a sliding door that walks out to the backyard. There is also a handy main floor 2pc. Upstairs, you will find 3 generous bedrooms, including a huge master suite and a 4 pc bath. The basement has a finished rec room to give the growing family space to spread out. A single garage with opener and another parking space in the driveway with adjacent visitor parking available out front as well. Situated in walking distance to the Zehrs Plaza, West End Rec Centre, Costco, and within easy commuting distance to KW and Cambridge as well as the Hanlon. This is a great find for you in a wonderful area. (id:59911)
Royal LePage Royal City Realty
462 Road 4 N
Conestogo Lake, Ontario
Lakefront log cabin, with poured concrete foundation, on a rare flat lot. Over $40,000 invested in the kitchen and stainless steel-framed dock. Features two full baths, main floor laundry, EV plug-in, and propane generator. Covered porch with lake views. Effortless lakefront living at Conestogo Lake with this 1,466 sq ft log cabin cottage, where rustic charm meets modern convenience. Fully updated and thoughtfully designed, this cottage offers a rare attached garage with direct access inside providing a convenient entrance. Take in the scenery from the covered porch that stretches the full length of the cottage, or gather on the spacious deck, the perfect setting for meals and entertaining with unobstructed views. The brand-new $18,000 aluminum frame dock provides a launchpad for swimming, boating, and all things summer. Inside, find a fully updated kitchen offers an ideal space for cooking meals. Outfitted with modern appliances, including a range hood oven, French door fridge, and a central island, it’s designed for both functionality and style. Share family meals in the adjoining dining area, cozy up by the wood-burning stove with direct lake views, or catch a movie in the second living space just off the dining room. Upstairs, 3 inviting bedrooms and a spacious 4pc bathroom features a built-in electric fireplace and dual sinks. The primary bedroom boasts stunning views of the water beyond. Practical perks include in-cottage laundry, an electric vehicle plug-in in the attached garage, and a generator to keep life humming along. Outside, gather around the fire pit on starry nights, perfect for roasting marshmallows, sharing stories, and making memories that will last a lifetime. With year-round road access, thoughtful upgrades, and direct waterfront bliss, this is more than just a cottage, it’s your next chapter at Conestogo Lake, ready and waiting for new memories to be made. (id:59911)
Keller Williams Innovation Realty
1425 Ghent Avenue Unit# 907
Burlington, Ontario
Wait til you hear what the condo fee includes! Hydro, water, heat, a/c, high speed internet, cable, pool, amazing exercise room, 2 bicycle rooms for storage, 2 workshops for hobbies, library, games room, party room and a car wash! Absolutely amazing value! 2 sister buildings share everything and have many events as well from euchre nights to craft room fun nights to summer get togethers! Unit 907 has 2 huge bedrooms with a wonderful ensuite off the primary bedroom. The suite has a lovely kitchen, dining area and living room. The kitchen and living room both have access to the over sized balcony. Instead of having separate lockers in the basement, every unit has had an extraordinary storage area added within their suite. And of course, it has in suite laundry as well. All of the appliances are included. (id:59911)
Exit Realty Strategies
15 James Finlay Way Unit# 917
Toronto, Ontario
Welcome to your new home in the heart of North York! This gorgeous 1 bedroom condo unit has everything you're looking for: full kitchen offering plenty of space for your culinary skills, a full breakfast bar area to enjoy all your meals as well as a dining area that can accommodate a full 4 person table if you prefer, open living room area that allows for various configurations, a separate bedroom that is incredibly large and offers space for multiple dressers. Plus, a full balcony with southern sun exposure to enjoy that first cup of coffee of the weekend. With a location that all your friends will envy after: seconds from the 401, a short bus ride to the Wilson subway station as well as Downsview GO, walking distance to groceries, a pharmacy and multiple restaurants. As well as mere blocks away from Yorkdale Mall. Numerous nearby parks, including Downsview Park, to take in the sites and sounds of Toronto. A truly rare building that is always clean with friendly neighbours who take pride in where they live plus your new home has a gym, party room, guest suites, visitor parking and so much more! Take a look today and fall in love! (id:59911)
Right At Home Realty Brokerage
15 West 1st Street
Hamilton, Ontario
Prime Investment Opportunity Steps from Mohawk College! Welcome to this spacious, income-generating home ideally located just a 5-minute walk to Mohawk College, Walmart, restaurants, and transit with easy access to Fennell Ave and Upper James St. Sitting on a huge corner lot (could be built for extra rental income), this versatile property offers a total of 7 bedrooms, 3 full 3-piece bathrooms, perfect for students, families. Main Floor: 3 bright bedrooms, full kitchen, and a 3-piece bath. Second Floor: 2 spacious bedrooms and a 3-piece bath. Basement: 2 bedrooms + 1 storage room (potential extra bedroom), 3-piece bath, laundry room. Features include: Separate entrance, Two sets of laundry (ideal for shared living), New windows (approx. 2023), Approx rental income of $5,000/month. (id:59911)
Century 21 Heritage Group Ltd.
