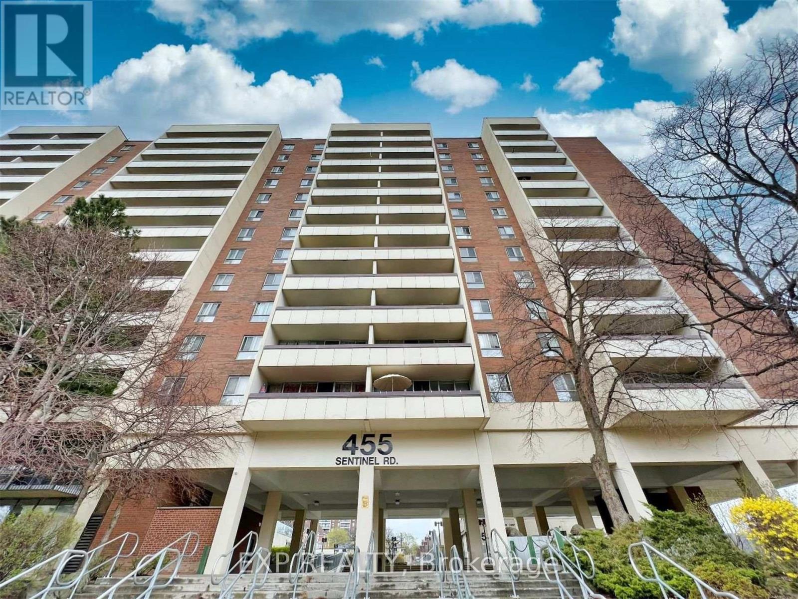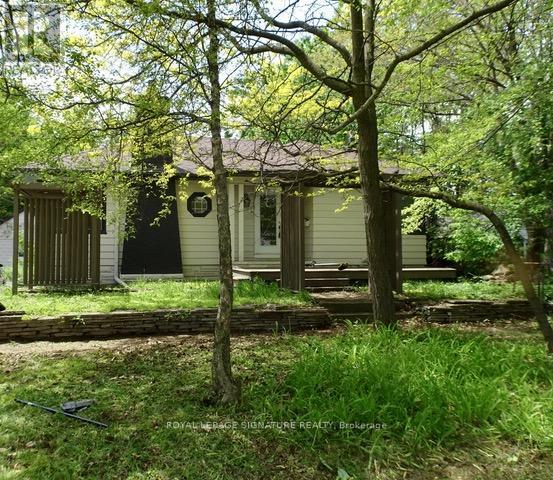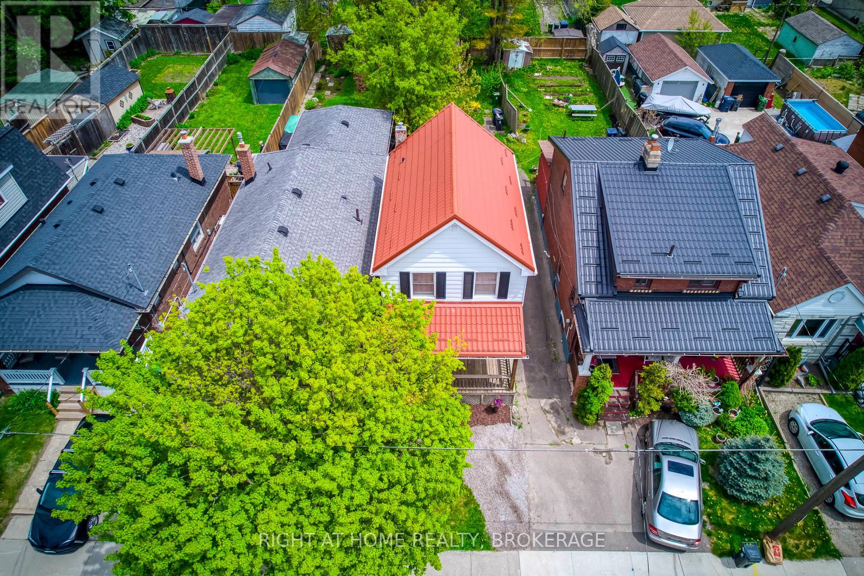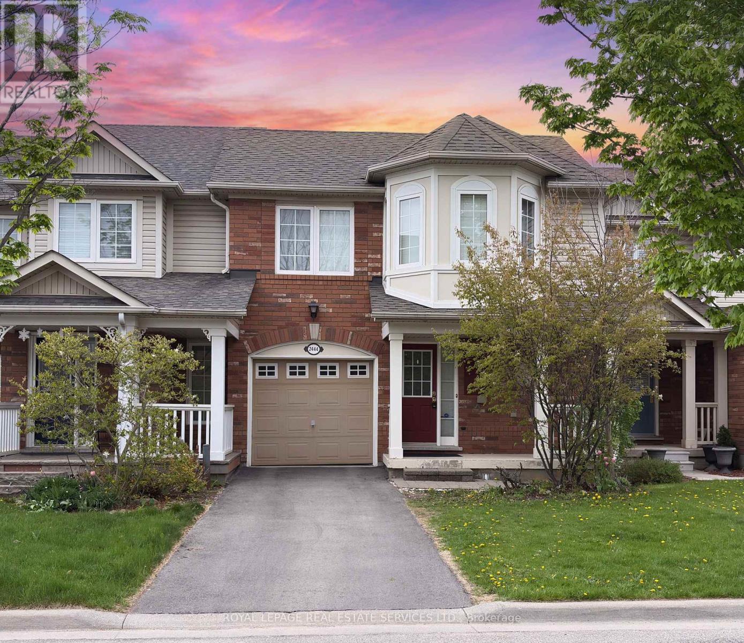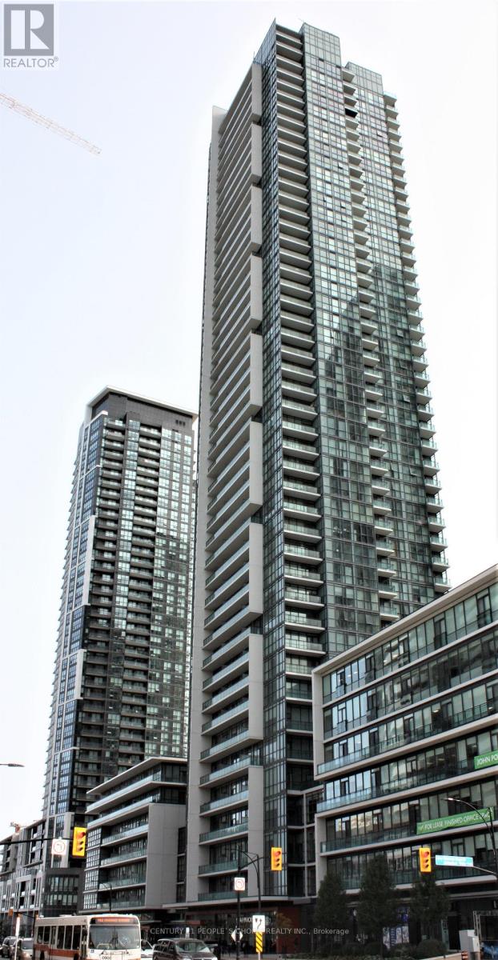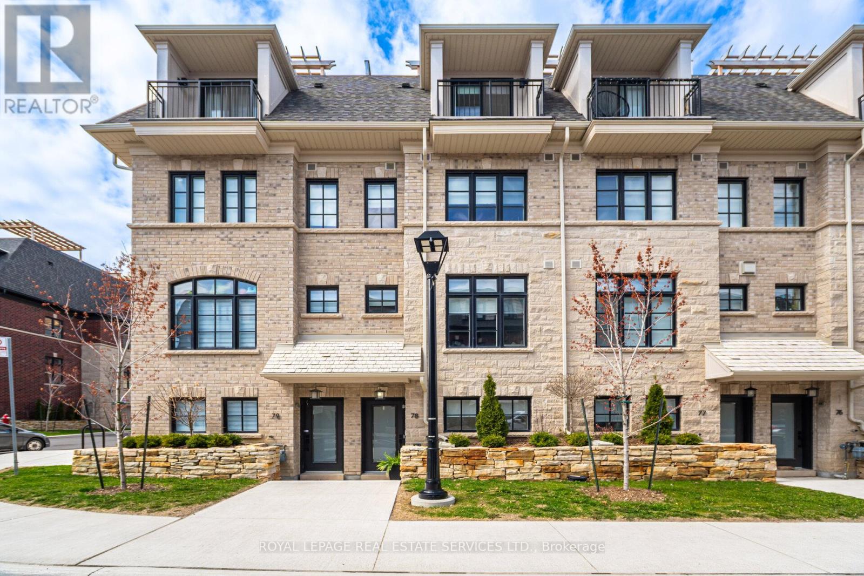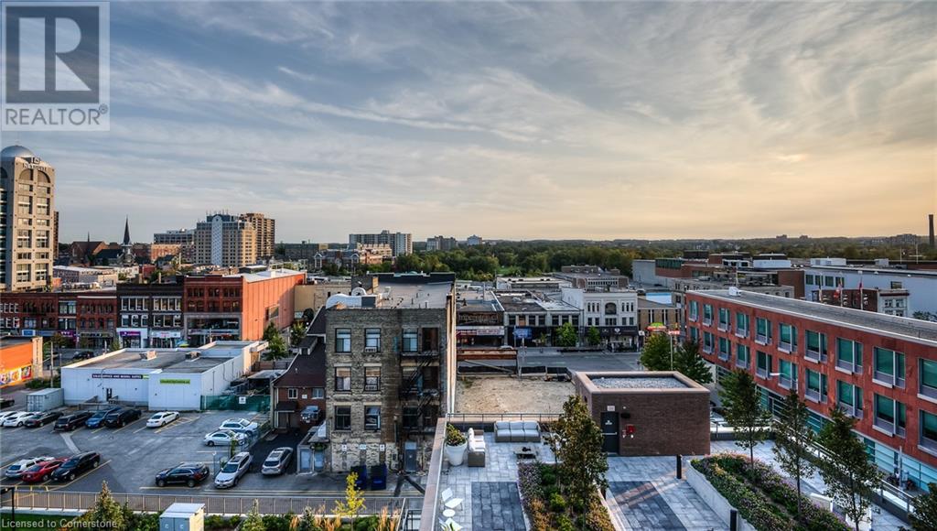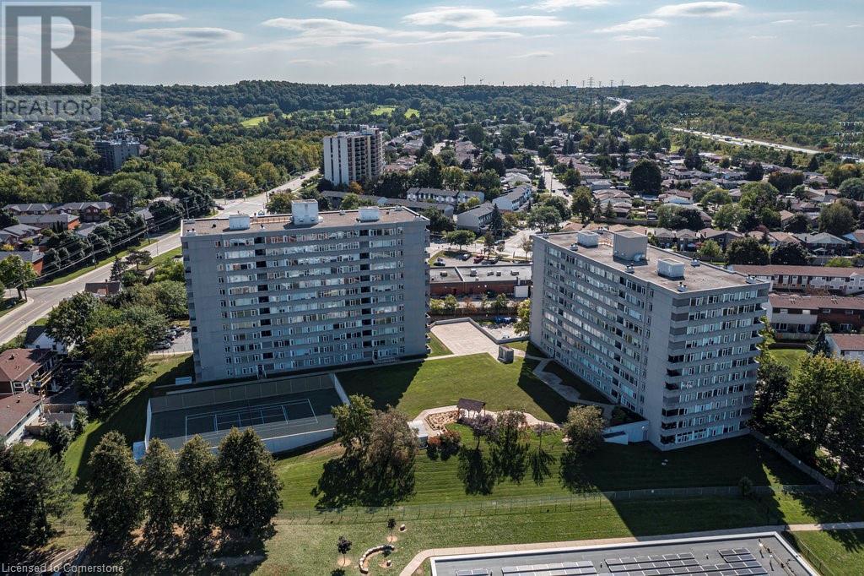803 - 530 Lolita Gardens
Mississauga, Ontario
Welcome to this totally upgraded and well maintained 3-bedroom, 1-bathroom condo located in the highly sought-after Mississauga Valley neighborhood. Known as the best unit in the building, this bright and airy unit offers a huge amount of space. The open-concept living and dining area is perfect for entertaining, while the generously sized bedrooms provide ample room for relaxation. Professionally renovated and custom built Kitchen with custom cabinetry throughout, new windows (2023), upgraded balcony (2023) and new exterior stucco on building (2023) Enjoy the perks of this great building with top-tier amenities, including a fitness center, party room, and indoor pool. The condo's central location is unbeatable - just minutes from Square One, public transit, schools, parks, and major highways. Whether you're commuting, shopping or dining out, everything you need is right at your doorstep! Don't miss out on this fantastic opportunity to live in the vibrant community of Mississauga Valley. Note - Maintenance fees include all utilities, parking, cable and 2 cable boxes, and high speed internet. Showings any time. (id:59911)
Home Choice Realty Inc.
139 Morden Road
Oakville, Ontario
Stunning Spacious Home Nested on Landscaped 75X150 Lot. Enjoy Elegant lifestyle with downtown Oakville, Kerr Village and Lakeshore. High Ceiling Living Room with Gas Fireplace. Open Concept Modern Kitchen Featuring Island, Breakfast Bar and Quartz Countertop. Bright Dining Room with Bay Window. Unique Main Floor Master Bedroom with Luxury 4 Pcs Ensuite. Finish Basement with Additional Bedroom, 3 Pcs Washroom and Office. Located Within Minutes from Top Rated Schools and Go Train. (id:59911)
Right At Home Realty
3057 Dewridge Avenue
Oakville, Ontario
Clean 1100sq.ft 2 bed 2 bath townhome in sought after Bronte Creek. Parking for 3 cars, beautiful finishes include engineered wood floors, 2nd level deck. Quick access to HWYs, shopping, schools, hospital and more. Walk to Starbucks! Available Aug 1 (id:59911)
RE/MAX Aboutowne Realty Corp.
802 - 455 Sentinel Road
Toronto, Ontario
Newly renovated 2-bedroom 1 washroom condo offering a bright and open-concept layout with generously sized rooms and a modern kitchen. Enjoy the convenience of ensuite laundry and a large private balcony that brings in tons of natural light. Includes one underground parking space. ***All utilities included: heat, water, hydro, Rogers high speed internet and cable TV!!*** Convenient on-site amenities! Door steps to child care center, recreation center with gym, indoor pool and sauna. Located near: grocery store, clinic, close to Hwy 400, Allen Expressway! (id:59911)
Exp Realty
1054 Augustus Drive
Burlington, Ontario
Welcome to 1054 Augustus Drive in Burlington's sought-after Brant neighbourhood! This custom-built, detached two-storey home is ideally situated on a 42 x 106 lot in an unbeatable location just a short walk to the lake, vibrant downtown Burlington, Mapleview Mall, and with easy access to the highway. Lovingly maintained by the original owner, this 3-bedroom, 4-bathroom home offers a truly unique and versatile layout. The main floor features a primary bedroom with a private ensuite, perfect for those seeking main-level living. A sunken living room opens through double doors to a newly built deck and private backyard, ideal for entertaining or relaxing outdoors. Upstairs, you will find two spacious bedrooms, a large laundry room, a massive walk-in closet for storage or linens, and a bright, open-concept den that makes a perfect home office, study area, or second living space. The partially finished basement is expansive, with a two-piece bath and plenty of room to customize, whether you're envisioning a rec room, home gym, children's play area, or all of the above. This home offers so many possibilities in a location that truly has it all. Don't miss the opportunity to live in one of Burlington's most desirable neighbourhoods! (id:59911)
Right At Home Realty
608 - 1419 Costigan Road
Milton, Ontario
***Must Be Seen***Beautiful 1 Bedroom Penthouse Unit With Soaring Ceilings Available In One Of Miltons Most Prestigious Buildings. These Top Floor Units Rarely Come On The Market And Are Very Sought After. They Have A Very Spacious Feel Created By The 10' Ceilings And Great Westerly Escarpment View Through Abundant Windows. A Smart Layout And Lots Of Storage Make This Unit A Joy To Live In. Book Your Showing Now While It Lasts!!! (id:59911)
Kingsway Real Estate
1292 Grainer Court
Oakville, Ontario
Luxury Living in Glen Abbey Discover one of the largest floor plans in the community! This elegant home, thoughtfully redesigned from five bedrooms to four, offers nearly 3,800 sq. ft. of above-grade living space, creating a breathtaking sense of openness and grandeur. Nestled on an exclusive court of just 12 families, this residence boasts rare south-facing frontage, maximizing natural light while minimizing snow removal in the winter. Step inside to be captivated by soaring 17-ft cathedral ceilings and expansive floor-to-ceiling windows, flooding the space with natural lightan exquisite setting for a grand piano concert or sophisticated entertaining. The completely carpet-free main floor flows effortlessly, from the formal dining room to the brand-new kitchen, featuring quartz countertops, a smooth-surface cooktop, and premium upgrades. This culinary haven leads outside to your private backyard retreat, complete with a shimmering swimming pool, perfect for family enjoyment. The sunlit family room and spacious office complete the main level. Upstairs, the primary retreat impresses with its oversized ensuite bathroom and walk-in closet, while hardwood floors and California shutters add warmth and charm throughout. The basement has been partitioned, requiring only flooring to complete a brand-new finished space for future owners. The property is enhanced by patterned concrete from the driveway to the backyard pool, adding both functionality and elegance. Situated in a peaceful enclave, this urban oasis is steps from shops, parks, walking trails, green spaces, and Abbey Park High School. Close to Hospital, Community centre, Go Station and Hwy. (id:59911)
RE/MAX Aboutowne Realty Corp.
253 Silverthorn Avenue
Toronto, Ontario
Welcome to St Clair West, Attention First-Time Buyers, Renovators & Investors! Fully Detached, 3+1 Bedrooms, 3 Kitchens, 3 Bathroom Home. Featuring Main Floor Family and Living Rooms, Wood & Ceramic Floors Throughout, Large Eat in Kitchen with Double Sink, Good Size Back Yard. The House Is Close To Stockyards, Ttc, Schools, Shopping, Earlscourt Park and The Vibrant Corso Italia, Family-Friendly Neighborhood Perfect For Any Generation! Make this House Your Home and Embark on an Exciting Journey of Homeownership Today. Needs Tlc, A Must See! (id:59911)
Sutton Group Realty Systems Inc.
1618 Trotwood Avenue
Mississauga, Ontario
Charming 3 bedroom bungalow with a large eat-in kitchen area. Laminate flooring throughout large lot to build your dream home. Two lower level bedrooms. Kitchen has a large deck just steps outside. Nice + bright inside with lots of windows. Great location to easy access to Q.E.W and close to Port Credit. The property is heated by a hot water boiler and floor radiators not baseboards. (id:59911)
Royal LePage Signature Realty
39 Sixteenth Street
Toronto, Ontario
Welcome to this sturdy and practical 2-bedroom home, ideally situated in the vibrant New Toronto neighbourhood. Nestled between Mimico and Long Branch, and just a short walk from the lake. Built in 1920, the same year New Toronto was incorporated as a town and at the start of the Roaring Twenties, this home reflects the solid craftsmanship and practical design of its time. According to MPAC, the home was renovated seventy years later in 1990 ~ perhaps when the addition was added for where the kitchen now sits ~ bringing updated features while maintaining its dependable structure. The main living and dining areas feature hardwood floors and a functional layout thats comfortable and easy to live in. The kitchen includes a sliding glass door that opens onto a large deck ~ a great extension of the living space and perfect for enjoying the outdoors. Set on a 22.5 by 120-foot lot, the house is situated towards the front, providing a more expansive backyard perfect for gardening, entertaining, or relaxing. An updated metal roof provides peace of mind with long-term durability. The location is unbeatable: steps to parks, transit, and the vibrant shops and cafés along Lake Shore Boulevard W. With Humber College just minutes away, the neighbourhood carries a friendly, laid-back energy that appeals to students, professionals, and families alike ~ Or anyone looking to have a quick commute to downtown Toronto. Whether you're a first-time buyer, downsizer, or investor, this home is a smart choice. Come find your door on Sixteenth Street. (id:59911)
Right At Home Realty
1719 Weslemkoon Lake Road
Gilmour, Ontario
This beautifully maintained waterfront 3+1 bed, 2-bath bungalow offers modern upgrades, spacious living & year-round comfort. Thoughtfully enhanced inside & out, it blends functionality, warmth & natural beauty perfect for a full-time home or weekend escape. The bright main floor features east & west-facing windows, flooding the space with natural light. Enjoy serene sunrise views from the living room, while the dining room & sunroom glow in the afternoon light. The updated kitchen boasts 2023 appliances and high-end laminate flooring adds style & durability. The primary bedroom includes his-and-hers closets, while two additional bedrooms provide space for family or guests. A convenient laundry/mudroom opens to the covered deck & backyard, making outdoor entertaining effortless. The fully finished lower level expands the living space with a bright rec room, above-grade windows & a high-end woodstove. A fourth bedroom & second bath make it ideal for guests or extended family. Outdoor living is incredible with waterfront views, a 12' x 16' sunroom featuring high-end glass windows, an insulated floor & three sliding doors leading to a 12' x 12.5' covered deck with LED lighting & two propane hookups. The raised, enclosed garden protects plants from wildlife, while a solid dock with adjustable straps adapts to seasonal water levels. Enjoy excellent fishing & paddling, plus safe water fun for kids. Winter brings tobogganing, ice skating & snowmobile/ATV trails just 1 km away. For added convenience, the home includes a 1.5-sized garage with basement & backyard access, a 20' x 30' Quonset hut for extra storage & a wired back shed. A Generac 20k generator ensures reliable power, and the extra-long paved driveway offers ample parking. Located on a year-round municipal road, just 6 km from the library & community center, this move-in-ready lakeside retreat offers privacy, modern upgrades & endless recreation! *EXTRAS* See attached for all the property highlights (id:59911)
Exp Realty Of Canada Inc
2444 Wooden Hill Circle
Oakville, Ontario
Desirable freehold townhome nestled in a private enclave in West Oak Trails! Finished on all three levels, this townhome offers the perfect blend of comfort, convenience, and community - ideal for families or first-time buyers. Enjoy a walkable lifestyle with Forest Trail Public School, Oakville Trafalgar Memorial Hospital, shopping (including grocery and Starbucks), parks, and the scenic Sixteen Mile Creek nearby. You're also close to the Sixteen Mile Sports Complex, additional dining and retail options, public transit, and major highways. The main level features spacious living and dining areas with maple hardwood flooring, powder room, and a well-appointed kitchen with white cabinetry, designer backsplash, raised breakfast bar, and a walkout to the private backyard. Upstairs, the large primary bedroom offers a cozy window seat, walk-in closet, and ensuite access to the four-piece main bathroom. Two additional bedrooms complete this level - perfect for children, guests, or a home office. The professionally finished basement adds valuable living space with pot lights, recreation room with laminate flooring and custom wet bar, spa-inspired three-piece bathroom with a jetted tub, laundry room, and ample storage. Additional highlights include a charming covered front porch, inside entry from the attached garage, parking for two vehicles on the driveway, and a fully fenced low-maintenance backyard with an interlock patio. (id:59911)
Royal LePage Real Estate Services Ltd.
3394 Mississauga Road
Mississauga, Ontario
Stunning custom-built home available for rent in the prestigious Mississauga Road area. Boasting 4,135 Sq Ft of elegant living space, this home showcases exceptional attention to detail with premium finishes throughout. Featuring hardwood flooring and crown moulding across every level, it exudes timeless sophistication. Enjoy a spacious walk-up basement featuring numerous upgrades and opens into a large, profesionally landscaped backyard ready for entertaining. The property also includes a custom designed exterior with a built-in sprinkler system for easy maintenance. Close to University of Toronto Mississauga campus, the Mississauga Golf & Country Club, delicious eateries, transit options, and more. This home is ready to welcome you with style, space, and unbeatable location! (id:59911)
Sam Mcdadi Real Estate Inc.
4409 - 4070 Confederation Parkway
Mississauga, Ontario
This spacious 2-bedroom, 2-bathroom corner unit features modern engineered flooring and has been thoughtfully designed with floor-to-ceiling windows and soaring 9-foot ceilings, offering an abundance of natural light and an open, airy ambiance. Enjoy outdoor living with two private balconies. Ideally located near Square One, Sheridan College, cafes, restaurants, public transit, and a wide range of other amenities. (id:59911)
Century 21 People's Choice Realty Inc.
78 - 15 Lunar Crescent
Mississauga, Ontario
Welcome to one of Streetsville's premier modern luxury townhomes, newly built by Dunpar Homes. Perfectly situated just steps from the GO Station and minutes from charming downtown Streetsville, this home blends exceptional convenience with upscale living. Boasting a long list of high-end upgrades, this residence features wide plank hardwood flooring, quartz countertops, premium stainless steel appliances, smooth ceilings, LED pot lights, and stylish black matte hardware and faucets throughout. Enjoy the rare convenience of 2-car parking with a lift system, and entertain effortlessly on the expansive rooftop terrace offering unobstructed views, a gas BBQ line, water hookup, and a pergola for shaded comfort. Additional standout features include 3 skylights, upgraded 7.5" baseboards, soaring 9.5' ceilings on the main floor, elegant iron pickets, and solid oak stairs.This is modern luxury redefined in the heart of Streetsville. Please refer to the attached features list for full upgrade details. (id:59911)
Royal LePage Real Estate Services Ltd.
85 Duke Street W Unit# 706
Kitchener, Ontario
Stunning 1 bedroom condo in the heart of downtown Kitchener close to everything you need. This unit comes with a large underground parking spot suitable for an EV for charging. This unit boasts open concept, carpet free, private balcony, and very well taken care of. White cabinets, granite counters, large kitchen island, and stainless steel appliances. This beautiful building Is Walking Distance To Restaurants, Shops, Kitchener Market, Parks, Schools, City Hall And Step Away from LRT & Walking Distance To Google. Great building to live in - book your showings today!!! (id:59911)
Mcintyre Real Estate Services Inc.
165 Zia Dodda Crescent
Brampton, Ontario
Beautifully kept 4 bedroom semi-detached home in a high demand area of Brampton. Main bedroom boasts a recently upgraded bathroom with quartz countertop. Well organized layout is uplifted by an upgraded kitchen with quartz countertops, concrete walkway and partially concreted backyard. This house is close to schools, shopping, highway 427 and transit. Only 20 minutes drive from Brampton Civic Hospital. The finished basement includes one bedroom and a full washroom. The home comes equipped with a/c and a water softener system. Roof is about 5 years old. Don't miss out on owning this amazing home! (id:59911)
Right At Home Realty
40 Harrisford Street Unit# 403
Hamilton, Ontario
Welcome to 40 Harrisford Street, Unit 403 — a bright and spacious 2-bedroom, 2-bathroom condo offering over 1,000 sq ft of comfortable living in a well-managed East Hamilton building. This beautifully maintained unit features a functional layout with large windows that fill the space with natural light and showcase sweeping views that stretch all the way to the water. The open-concept living and dining area flows into a well-equipped kitchen with ample storage, while the private balcony provides the perfect place to relax and enjoy the view. The primary bedroom offers double closets and a private ensuite, and the second bedroom is ideal for guests, a home office, or additional family space. Residents enjoy an impressive array of amenities, including a heated indoor pool, billiards room, fitness centre, party room, tennis courts, underground parking, and a storage locker. Ideally located with easy access to the Red Hill Valley Parkway, walking trails, schools, and shopping, this is effortless condo living in a convenient location. (id:59911)
Coldwell Banker Community Professionals
1173 15 Line N
Oro-Medonte, Ontario
Private building lot surrounded by trees and green space, in prime location just steps to Bass Lake and minutes to Orillia for shopping, dining, and easy HWY access. Seller Blue Sky Elevations is a custom home builder of beautiful adjacent homes and is ready to begin building a home for you with zoning certificate, conservation authority permit, and grading plan already completed for large home, septic, and room for potential pool OR you can revise and build your own dream home! HST included in sale price. For land purchase only: Buyer is responsible for their own due diligence. (id:59911)
Right At Home Realty
916 - 20 Joe Shuster Way
Toronto, Ontario
Beautiful & Well-Maintained Condo Suite In High Demand King West/Liberty Village Neighbourhood. The Fuzion Condo is a certified GOLD Level 'LEED' Building (2015) with High Water Efficiency, Energy & Cost Savings, High Indoor Environmental Quality, & Excellent Sound Isolation between Units. This gorgeous 615 sq ft Open Concept unit has it all! Cozy 2 Bedroom With Semi-Ensuite Bathroom. Upgraded Beautiful 'HARDWOOD' Flooring Throughout! Spacious & Open Kitchen with Upgraded 'GRANITE' Countertop, Backsplash, Upgraded Cabinetry with SOFT closing and Sturdy Mechanical Arms, & Stainless Steel Appliances. Extra Large & Long Balcony with Clear Lake View! Primary Bedroom comfortably fits a King Size Bed. Unit comes with One Parking directly across from Elevator Entry & One Large Locker! Amazing Amenities Include Gym, Yoga Room, Library, Party Room, Roof Top Terrace, Visitor Parkings, EV Charging Spots, Guest Suites And More! Steps Away From Ttc, Shops, Restaurants, Longos, Canadian Tire, Winners, Shoppers Drug Mart, Structube, PetsMart, and Future King-Liberty Go Station. Minutes away from everything Liberty Village/King West, Ossington Strip, and Queen West has to Offer! Plenty of nearby Parks with Off Leash Dog areas and Children's Playgrounds. (id:59911)
Century 21 King's Quay Real Estate Inc.
49 Blackpool Lane
East Gwillimbury, Ontario
Welcome to 49 Blackpool Lane, nestled in the warm and welcoming Queens Landing community of East Gwillimbury. This exceptional freehold townhome is the perfect fit for first-time buyers, downsizers, or those ready to move up from condo living. Offering 1,276 sq. ft. of thoughtfully designed space, this property features two bedrooms and three bathrooms, providing comfortable and stylish living. The primary suite is your retreat, complete with a private ensuite, walk-in closet, and an additional double closet for generous storage. On the main floor, enjoy a bright open-concept layout that seamlessly connects the kitchen, living, and dining areas - ideal for entertaining. Rich hardwood flooring and a striking oak staircase add elegance throughout the space. Step onto your private balcony to relax or enjoy an evening BBQ. The extra-deep garage easily accommodates a full-size vehicle with room to spare for storage, while the long driveway provides parking for two more cars. You'll also appreciate the partial basement and loft space above the laundry area perfect for keeping things organized. Located just minutes from Yonge Street, Green Lane, and Leslie Street, you'll have easy access to shopping, dining, and transit options everything you need right at your doorstep. (id:59911)
Century 21 Heritage Group Ltd.
97 Song Bird Drive
Markham, Ontario
Stunning Executive Home on Prime Corner Lot in Markham. This beautifully upgraded, sun-filled home is ideally located in one of Markham's most desirable neighborhoods just minutes to Hwy 407, Costco, Sunny Food mart, shopping malls, and all amenities. Situated on a premium corner lot with no sidewalk, this home features a professionally interlocked driveway and pathways, offering parking for up to 6 vehicles and potential for a third garage. Inside, you'll find elegant hardwood flooring throughout the living, dining, family room, main floor library, and all bedrooms. The foyer, kitchen, powder room, and hallways are finished with luxurious granite flooring. A grand double-door entry leads into a spacious living room with cathedral ceilings and a stunning circular oak staircase that flows from the second floor to the basement. The main floor also includes a bright, functional library perfect for remote work or study. The large basement boasts two finished rooms and a floor plate of over 1,900 sq ft, offering endless possibilities for recreation or extended family living. Located in a quiet, family-friendly area with ample green space, this home is within walking distance to Boxwood Public School, a water park, soccer field, and YRT transit. Indoor access to the double garage adds convenience to everyday living. Don't miss your chance to own this exceptional home with top-tier finishes and an unbeatable location! (id:59911)
Loyalty Real Estate
3201 - 7895 Jane Street
Vaughan, Ontario
Introducing Suite 3201 at 7895 Jane St - a spacious 1 bedroom condo that offers east exposure with no other buildings obstructing your view or invading your privacy - an unobstructed private oasis on the 32 floor! The property also features a large balcony, 1 parking space, and 1 locker! This is your chance to own a beautiful home in the heart of Vaughans vibrant downtown core, just steps from the Vaughan Metropolitan Centre (VMC) Subway Station. Enjoy easy access to downtown Toronto, York University, and major highways (400 & 407). The bright, open-concept layout is enhanced by floor-to-ceiling windows, offering plenty of natural light. The kitchen is perfect for both cooking and entertaining! Whether you're commuting to work or enjoying the city, you're just 30 minutes by subway from downtown Toronto or a quick ride on the Viva Next BRT! Building amenities include 24-hour concierge service, a fitness centre, yoga studio, spa with a whirlpool, steam room, and sauna, two dining rooms with private kitchens, a lounge and bar, outdoor BBQ and lounge area, a theatre room, tech room, games room, guest suites, and visitor parking everything you need to live comfortably and in style! **EXTRAS** Freshly Painted! 1 Parking And 1 Locker! Full Size Washer and Dryer! (id:59911)
Royal Team Realty Inc.
Bsmt - 764 Gorham Street
Newmarket, Ontario
Renovated Legal 2 Bedroom Apartment. Vinyl Flooring, Pot Lights, Stainless Steel Appliances. Absolutely ready to move in. En-Suite Laundry, Side Separate Entrance, Great Layout In A Good Family Neighborhood. Walk To Everything You May Need, Public, Catholic & French Immersion Schools, Hospital, Main street and Downtown Newmarket, Transit & Amenities. This is a Legal Basement Apartment. (id:59911)
Homelife Frontier Realty Inc.



