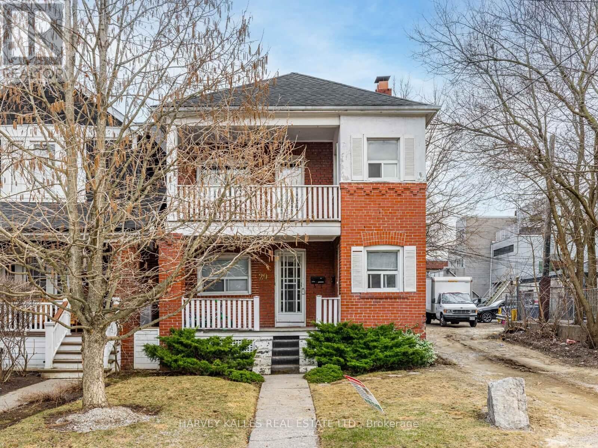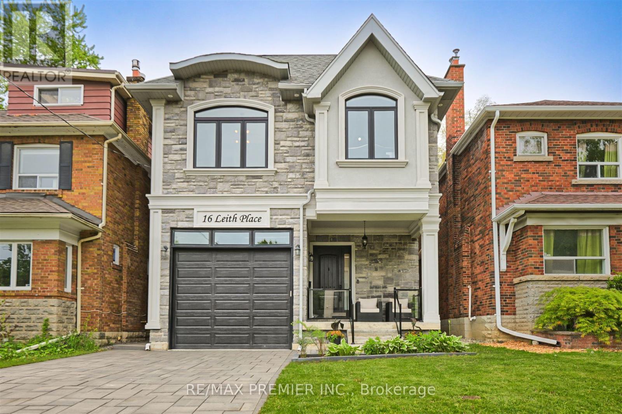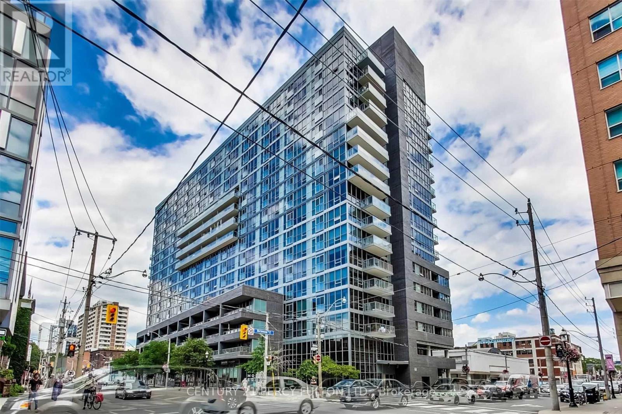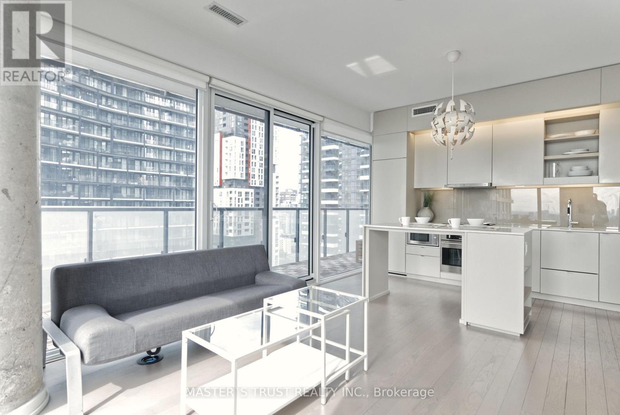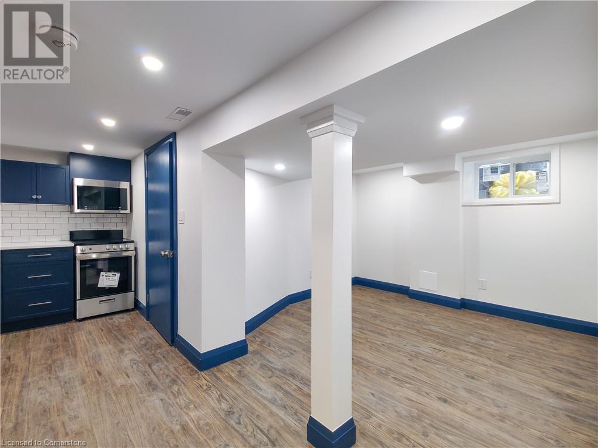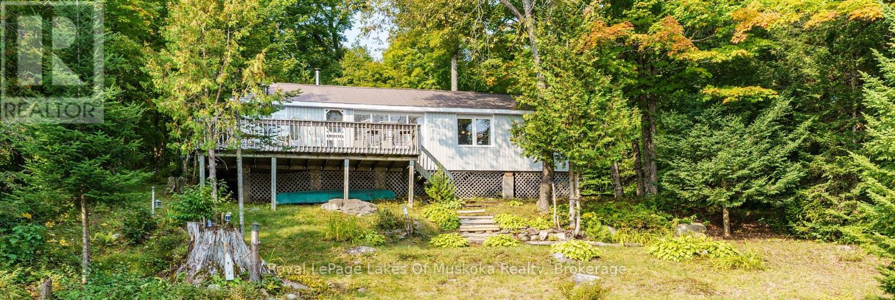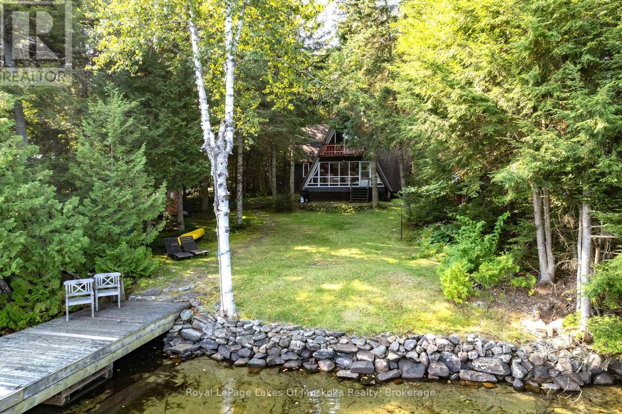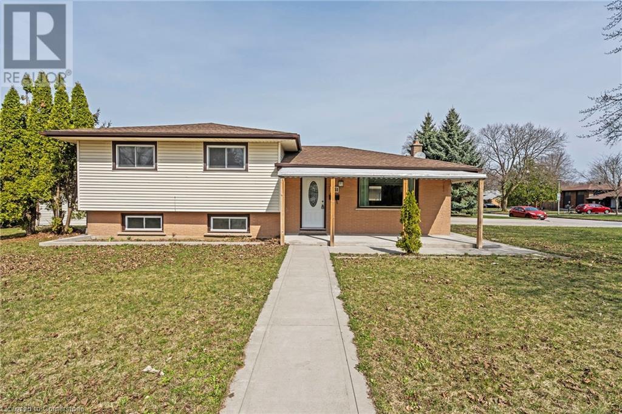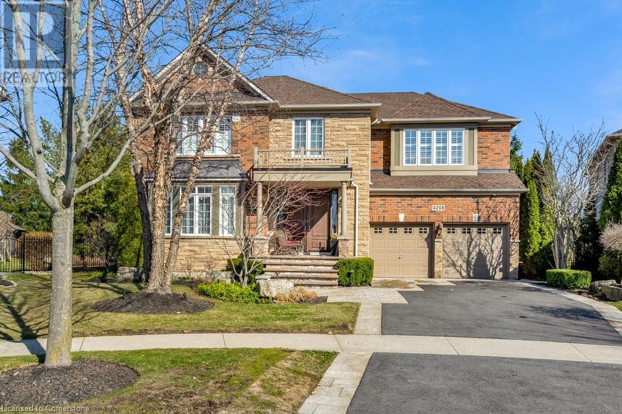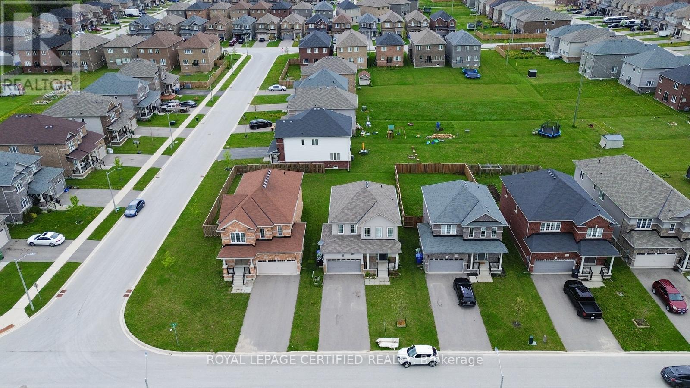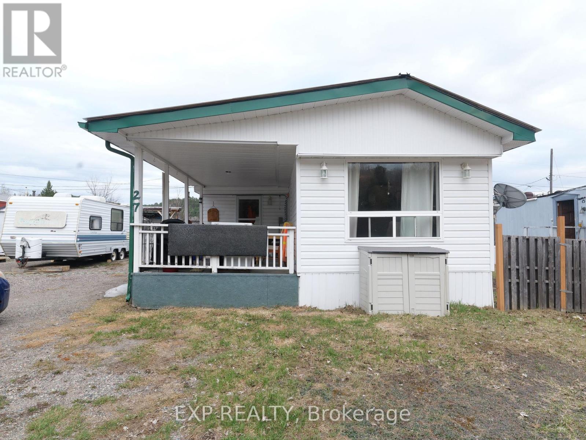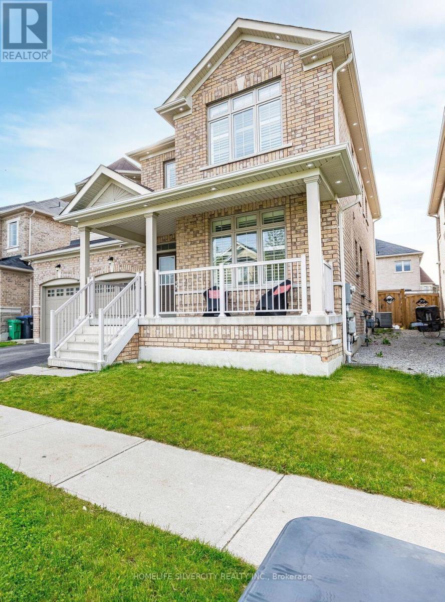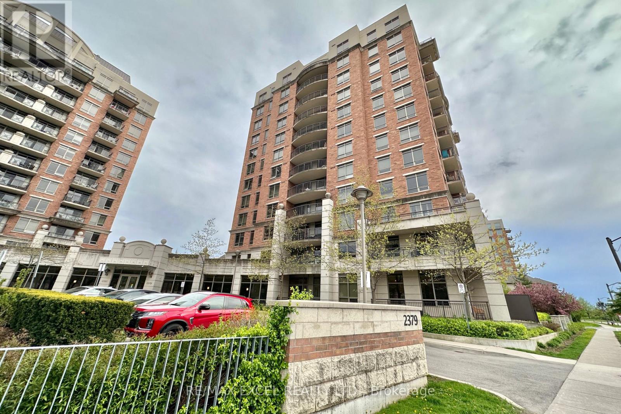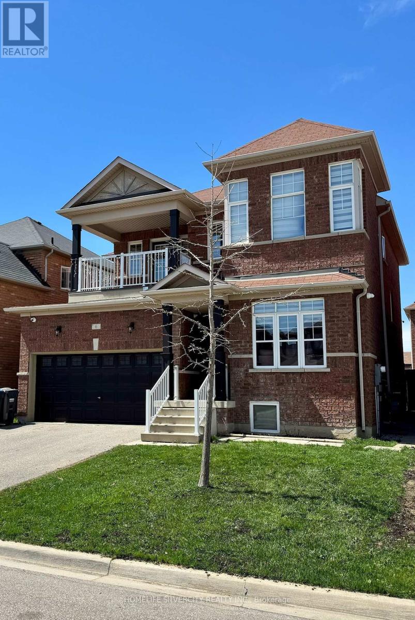Upper Unit - 29 Snowdon Avenue
Toronto, Ontario
A rare opportunity in the heart of the sought-after Yonge and Lawrence neighborhood. Ideally located within walking distance to top-rated schools, local shops, restaurants, subway stations, and bus stops, this property offers both convenience and charm. The 1 bed & 1 bath upper (2nd floor) unit, fully renovated in 2008, features a modern kitchen with updated cabinetry and appliances, a refreshed bathroom, upgraded lighting throughout, and updated electrical wiring. Enjoy seamless indoor-outdoor living with a large south-facing walkout deck off the kitchen and an additional front-facing deck, perfect for bright and airy relaxation space. Currently vacant, the upper unit offers flexibility for immediate occupancy (id:59911)
Harvey Kalles Real Estate Ltd.
16 Leith Place
Toronto, Ontario
A Masterpiece of Modern Luxury in the Heart of Toronto's Most Coveted Neighbourhood: Welcome to this newly built custom-designed 4+2 bedroom executive residence where sophisticated design meets refined comfort. Flooded with natural light and defined by soaring 10-foot ceilings on the main floor (9'+ on the upper and lower levels), this grand home is ideal for those who love to entertain or simply unwind in comfortable elegance. The thoughtfully designed layout features a formal dining room for stylish hosting while the heart of the home a bright white chefs dream kitchen boasts high-end finishes, top-tier appliances, a dramatic centre island seating 3-4 and a charming breakfast area with built-in bench seating. The open-concept family room offers large windows, a cozy fireplace and seamless patio door access to the expansive backyard perfect for indoor-outdoor living. Retreat to the spectacular primary suite with large windows, a 5-piece spa-inspired ensuite and an expansive walk-in closet. Secondary bedrooms are equally impressive with bedrooms 3 and 4 featuring their own private 4 pc ensuites & large closets and the versatile nursery easily converts into a den or home office. For peak practicality enjoy a top-floor laundry room designed for ease and car lovers will be thrilled with the oversized garage door and an impressive 13' interior height deal for extra storage or a lift system. The finished lower level is the ideal place for a nanny or in-law suite. Set in a walkable, vibrant neighbourhood just steps to the subway, top-tier shopping, trendy cafés, and all the cultural offerings of Yonge Street. Families will appreciate proximity to Toronto's most prestigious public and private schools, including Havergal College, The Toronto French School, Crescent School, and Lawrence Park Collegiate Institute. This is more than a home its a lifestyle. A rare offering not to be missed. (id:59911)
RE/MAX Premier Inc.
1515 - 320 Richmond Street E
Toronto, Ontario
1 Bedroom Condo (high floor) with 1 Underground Parking & 1 Locker (carpet free - bedroom replaced carpet), Close To Financial District. Unit is freshly painted, Kitchen With Mirrored Backsplash And Quartz Countertop, Hardwood Floors, Stainless Steel Appliances With Microwave. Unobstructed East View With Juliette Balcony. Washer And Dryer. Building Amenities: Gym, Guest Suites, Rooftop Bbq Terrace, 24 Hrs Concierge, Party Room. Walking Distances To Eaton Centre, George Brown College. Steps To Subway, Ttc And Streetcars. Picture was taken when vacant. (id:59911)
Century 21 Percy Fulton Ltd.
2511 - 101 Peter Street
Toronto, Ontario
Immaculate 2 Bedroom, 2 Bath Corner Unit On High Floor In The Heart Of King West! 9' Ceiling, Wood Floor Throughout, Floor To Ceiling Windows, Gourmet Kitchen with Stone Countertops, around 772 Sf Interior Space Plus 158 Sf Extra Wide Balcony upgraded with RUNNEN Decking! Steps To Ttc, Subway And Walking Distance To Financial District, Cn Tower Rogers Center, Shopping & Schools. This unit is a must see in person, Pictures don't do the view and space justice. (id:59911)
Master's Trust Realty Inc.
37 Rowley Avenue
Toronto, Ontario
Welcome to 37 Rowley Avenue A Masterfully Designed Custom Home This stunning custom-designed residence offers approximately 4,000 sq. ft. of luxurious living space, seamlessly blending elegance and modern convenience. Situated in a prime location. Step inside to discover floor-to-ceiling windows, flooding the space with natural light, while white oak flooring and stairs enhance the home's warm and contemporary aesthetic. Designer wood paneling and custom cabinetry with integrated lighting add to the refined ambiance. The main floor features an open-concept layout with a walkout from the kitchen to the backyard, ideal for indoor-outdoor living. The kitchen is a chefs dream, equipped with Miele built-in appliances, sleek finishes, and ample storage. this home features **Full Radiant Heated Driveway, Front steps and porch** The second level offers four spacious bedrooms, each with direct bathroom access. The primary suite is a true retreat, featuring a lavish 7-piece En-suite complete with a sauna. Throughout. built-in speakers, Glass Railing smart home lighting, Laundry on two levels and security cameras for ultimate comfort and peace of mind. The finished basement provides additional versatility, complete with a full kitchen, Radiant heated floors, and a nanny suite, making it perfect for extended family or guests. This rare gem offers exceptional craftsmanship and design in one of the citys most sought-after neighborhoods. Enjoy easy access to top-ranked schools (Leaside High School, Northlea Elementary and Middle School, St. Andrew's Middle School), parks, and amenities, making it the perfect place to call home. See attached list of more schools in the area. (id:59911)
RE/MAX Hallmark Realty Ltd.
40 Benjamin Lane
Barrie, Ontario
Welcome to this 2-story single-family home, offering comfort, convenience. Boasting 3+1 bedrooms and 2 full and 1 half bathrooms and a rough-in bath in the basement, this 1,929 sq ft home (plus a finished basement!) is designed to fit your lifestyle. The main floor features a welcoming layout with a separate dining room or den ideal for entertaining or relaxing and a cozy loft upstairs for work, play, or downtime. You will love the convenience of second-floor laundry. Some updates, including a new furnace (2021), a newer garage door and opener, and a battery backup sump pump for added peace of mind. Step outside to your oversized 12 x 20 deck, complete with a natural gas hookup perfect for weekend BBQs and gatherings. Two garden sheds provide extra storage or workshop space. Located on a quiet, family-friendly street, you are just minutes to schools, the GO Station, shopping, the library, and have quick access to both Highways 11 and 400 .making commuting a breeze. Whether you're growing your family or looking for more space to spread out, this home has it all. (id:59911)
Exp Realty Brokerage
134 Ontario Avenue Unit# 3
Hamilton, Ontario
Beautifully renovated 700 square foot basement 1bed, 1bath unit. A great rental unit in the highly sought Stinson neighbourhood! Unit has been totally remodelled in high end modern finishes including in-suite laundry. Tenant responsible for 25% of all utilities. Available immediately (id:59911)
Revel Realty Inc.
1119 Grist Mill Lane
Algonquin Highlands, Ontario
The location of this tidy little cottage is perfect for a multitude of family activities. First, it's a family waterfront property with a beautiful view, 3 bedrooms, 3 pc bath and great kayak/canoe opportunities. Next, for the fisher people in the family it's on Troutspawn Lake which is noted for good fishing. For the ATV or snowmobile enthusiast it's located in an area that is networked with trails and finally, it's surrounded by hundreds of acres bordering on Algonquin Park for the ultimate hunting and exploring opportunities. As a bonus, Troutspawn Lake Road continues on to Hwy. 60 north of Oxtongue Lake so a visit to Algonquin Park is just a short and scenic drive away. It's a great package at this price and comes fully equipped and move-in ready. The walls and ceilings are insulated and there are electric baseboard heaters so you can use it comfortably in the shoulder seasons. Located on good road just 30 minutes from Dorset. The road is municipally maintained on a year round basis up to the private road. Grist Mill Lane is plowed privately to the end of the driveway at the subject property. There is a cleared parking area there for the cottages that use snowmobiles to access their properties beyond the parking area. The driveway to the subject property has never been cleared as the sellers do not use the property during the winter months. Costs for winter maintenance are currently $300/year per property owner. Summer maintenance fees are currently $200/year per property owner. NOTE: most of the piers under the cottage need to be replaced. The cottage can still be used. Seller has obtained an estimate of $15-20K and is hopeful that work can be started soon. If work is not complete prior to closing date allowances will be made. (id:59911)
Royal LePage Lakes Of Muskoka Realty
1363 West Oxbow Lake Road
Lake Of Bays, Ontario
A flash back to the 70s, this vintage A frame cottage has stood the test of time. Three generations of the same family have enjoyed this property. It was built with care and has been well maintained. The lot is level with an easy approach both from the road and to the lake. Good tree cover maintains privacy from the road. 104 feet of beautiful sandy shoreline is perfect for all ages with both shallow entry for swimmers and good depth at the dock for boats. Privacy on the dock from adjoining properties is very good. Oxbow Lake combines an Algonquin style setting with a very manageable drive to Huntsville. ATV and snowmobile enthusiasts love this area for its network of trails and theres easy year round access. The main level of the cottage is an open concept layout with lots of natural light and great lake views. The 4pc bathroom and one bedroom are on this level. The upper level has an additional 3 bedrooms with the primary bedroom overlooking the lake. There's also a sweet little bunkie thats currently used for storage as well as a work shed and single detached garage. Everything is ready for you to start your own cottage dream. (id:59911)
Royal LePage Lakes Of Muskoka Realty
1151 Lancaster Street
London, Ontario
MOVE IN READY 3+2 BEDROOMS PLUS 2 BATHS, LOCATED IN THIS PRIME LOCATION OF EAST LONDON, THIS HOME OFFERS 3 LEVEL SIDE SPLIT, SPACIOUS BRIGHT LIVING ROOM, KITCHEN, FLOORING, ROOF AND MOST WINDOWS ARE 5 YEARS OLD. OWNED FURNACE AND AIRCON (2023). LOWER LEVEL HAS 2ND KITCHEN, BIG WINDOWS, AND THIS IS A GREAT INVESTMENT PROPPERTY AS IT HAS SIDE ENTRANCE FOR A POTENTIAL RENTAL INCOME. FIRE INSPECTION PASSED LAST JANUARY 2025. 7 CARS CAN PARK IN THE DRIVEWAY, MINUTE DRIVE TO FANSHAWE COLLEGE, PUBLIC TRANSIT, SHOPPING AND ACCESS TO HIGHWAY. (id:59911)
Century 21 Miller Real Estate Ltd.
4208 Kane Crescent
Burlington, Ontario
Nestled on a tranquil crescent & backing onto a prestigious golf course (without the concern of stray golf balls), this executive estate offers over 5400 sq. ft. of impeccably designed living space, including a bright, fully finished basement with oversized windows that provide an abundance of natural light. Set on an extraordinary quarter-acre lot, this property is one of the largest in the area, offering unmatched privacy & prestige. Curb appeal is truly captivating with a newly designed paver & asphalt driveway, mature trees, vibrant gardens, landscape lighting & an irrigation system! All details were carefully selected to create a refined exterior. Inside, soaring two-storey windows allow natural light to flood the home, framing stunning views of the private backyard oasis with a charming gazebo & newly constructed deck—perfect for relaxation or entertaining in total seclusion. The home is a testament to refined craftsmanship, featuring hardwood flooring throughout the main floor & bedrooms, granite countertops, stainless steel appliances, & California shutters. Thoughtfully selected lighting enhances warmth & elegance throughout. The home office features custom cabinetry, a built-in desk & a window seat, creating an inspiring space. For entertaining, the billiard room with wet bar offers sophistication, while the expansive bonus room above the garage is perfect for a media room or executive retreat. Additional highlights include a brand new furnace with a transferable warranty—offering peace of mind & long-term value for the new homeowner! Located in Millcroft’s most prestigious enclave, this home is just minutes from top-rated schools, Berton Park, scenic trails, shopping, dining & convenient access to HWY 407! This one-of-a-kind estate offers the perfect combination of luxury, privacy & convenience! It’s a rare opportunity to own an exceptional property in one of the most coveted communities. Schedule your private showing today & discover the extraordinary! (id:59911)
Royal LePage Burloak Real Estate Services
32 Brookside Avenue
Ancaster, Ontario
Welcome to 32 Brookside Avenue in the heart of Ancaster’s historic village core. This impeccably maintained bungalow is nestled on a lush, ultra-private lot, surrounded by mature trees and professionally landscaped gardens. Just a short walk to shops, restaurants, cafés, and scenic trails—with quick highway access for commuters—this home offers the perfect blend of peace and convenience. Inside, you'll find a bright, open-concept layout with large windows that flood the space with natural light. The main living and dining areas flow seamlessly, making it ideal for both everyday living and entertaining. The kitchen is clean, functional, and well-integrated with the living space—perfect for preparing meals and staying connected with family or guests. Generously sized bedrooms and well-appointed bathrooms provide comfort for the whole family. A spacious, partially finished basement adds valuable flexibility for a home gym, rec room, hobby space, extra storage or additional bedrooms. Car enthusiasts will appreciate the oversized heated garage with enough clearance to accommodate a car lift. Outside, the beautifully landscaped backyard offers a fantastic space for relaxing, dining, and entertaining in total privacy. With its unbeatable combination of location, setting, and potential, 32 Brookside Avenue is a rare opportunity in one of Ancaster’s most desirable neighbourhoods. (id:59911)
Real Broker Ontario Ltd.
27 Grove Street Unit# 2
Hamilton, Ontario
Beautifully renovated 1 bedroom, 1 bathroom loft style unit in trendy Corktown steps to public transit, GO Station, mountain access & James Street amenities. Unit features new furnace, luxury vinyl plank flooring, quartz countertops, stainless steel appliances installed, exposed brick with modern touches throughout. Convenient 1 car parking through lane-way. Tenant is responsible for hydro only (separately metered). Available immediately. New flooring and paint just completed! (id:59911)
Revel Realty Inc.
134 Ontario Avenue Unit# 1
Hamilton, Ontario
Spectacular & spacious 824 square foot main floor 1bed, 1bath unit. A great rental unit in the highly sought Stinson neighbourhood! Unit has been totally remodelled in high end modern finishes including in-suite laundry, new windows. Tenant responsible for 30% of all utilities. Available immediately (id:59911)
Revel Realty Inc.
515 - 121 Highway 8
Hamilton, Ontario
Welcome To This Luxurious European-style Condo In Stoney Creek, Where High-end Finishes And Stainless Steel Appliances That Create A Warm And Sophisticated Ambiance. The Open-concept Living Space Is Filled With Natural Light And Offers A Breathtaking View Of The Escarpment From The Balcony And Bedroom. This Spacious One-bedroom Condo Facing South Has Everything You Need For A Comfortable And Stylish Lifestyle. With Gorgeous Views From The Kitchen, Living Room, And Bedroom, You'll Be Thrilled To Come Home To This Bright And Beautiful Unit. The Location Is Unbeatable - Just Steps Away From All Amenities, Groceries, Coffee Shops, Fit 4 Less Gym, Easy Highway Access, And A Bus Stop. Don't Miss Out On This Incredible Opportunity To Make This Your Next Home! **All Utilities Are Included In The Rent** (id:59911)
Homelife Nulife Realty Inc.
6 Burrows Court
Kawartha Lakes, Ontario
Spacious four bedroom house available for lease immediately. Close to all amenities for easy commute. House is freshly painted and meticulously maintained. Perfect for any family. (id:59911)
RE/MAX Excellence Real Estate
Bsmt - 348 Springbrook Avenue
Hamilton, Ontario
Welcome to this stunning newly finished basement suite offering comfort, convenience, and modern living in a prime location! Featuring 2 bedrooms and a 3 piece bathroom, the unit is designed with large windows that let in plenty of natural light, creating a bright and welcoming living space. The apartment comes fully furnished and includes brand new appliances along with in-suite laundry, making it completely move-in ready. Enjoy the privacy of your own separate entrance and the ease of ample street parking. Located in a quiet friendly neighbourhood, you'll be just minutes away from two elementary schools, Redeemer University, Mohawk College, and shopping is also conveniently nearby. High-speed internet is included, so you can work or study from home with ease. With its modern finishes, thoughtful layout, and unbeatable location, this bright and beautifully updated basement apartment is a must see! Don't miss out on this fantastic leasing opportunity - schedule a showing today and make this beautiful space your next home! (id:59911)
Royal LePage State Realty
102 Elm Street
Southgate, Ontario
Charming Family Home in Peaceful Dundalk Ideal for First-Time Buyers! Escape the hustle and bustle of city life and settle into the serene community of Dundalk with this beautiful, well-maintained 3 bedroom, 3 bathroom detached home in the sought-after Edgewood Greens Development. Nestled on a quiet, family-friendly street, this 2017 Built Haliburton Model offers the perfect balance of modern comfort and small-town charm. Step inside to discover an inviting open-concept layout with a spacious living/Dining area, and a large eat-in kitchen featuring stainless steel appliances. Upstairs, enjoy a generous primary suite with a walk-in closet and a 4-piece ensuite complete with a soaker tub. Two additional well-sized bedrooms and another full bath make this home ideal for families. A convenient 2-piece powder room is located on the main floor. The unfinished basement provides excellent potential for customizationcreate a rec room, home gym, or additional living space to suit your needs. Outside, take advantage of one of the largest lots in the subdivision, featuring a partially fenced backyard, providing plenty of space for entertaining, gardening, or letting kids play. Don't miss this excellent opportunity to own a move-in ready home in a peaceful, family oriented neighbourhood. The perfect place to plant roots and build memories! (id:59911)
Royal LePage Certified Realty
9 Monck Street
Bancroft, Ontario
Looking to break into the market? This in-town home could be just the opportunity you've been waiting for. It features 3 bedrooms, 1.5 bthrooms, and a spacious eat-in kitchen. One of the highlights is the sunroom, a bright bonus space where you can kick back and watch the world go by. Set into a hillside, the property also offers a turnaround driveway and parking for up to 3 cars. The main floor primary bedroom and laundry adds convenience, while two more bedrooms upstairs gives you plenty of flexibility. The location is hard to beat-walk to the school, hospital, grocery stores, restaurants, parks, and all that Bancroft has to offer. Whether you're a first-time buyer or searching for an investment property, this home has great potential. Selling "As-Is" Come take a look and imagine the possibilities! (id:59911)
Century 21 Granite Realty Group Inc.
27 Mountain Avenue
Greater Sudbury, Ontario
Welcome to affordable living in a community neighbourhood! This mobile home has been well taken care of and updated over the years, and features a new steel roof in 2023. This home is just over 900 sq ft and has a 200 amp panel, and has 2 bedrooms (second room currently used as an exercise room). The large bathroom has both a tub and separate shower. The kitchen features plenty of cupboard space with included Fridge, Stove and Dishwasher, and is open concept to the dining and living room area. There is also a laundry room, and a good-sized entryway. Outside the entrance is a large covered porch and plenty of room to park 3-4 cars. There is also a 16x8 wood framed shed and an approx 8x8 shed and a smaller plastic shed. Metal shed included as well for storage. Just minutes to the mines and plenty of outdoor activities. This mobile home is located at the Levack Mobile Home Park Limited. Fees are only $280 /Month and include Taxes & Water/Sewer. (id:59911)
Exp Realty
1053 Garner Road E
Hamilton, Ontario
A breathtaking, newly constructed 2023 built executive freehold townhouse, ideally situated in the prestigious heart of Ancaster's desirable Meadowlands, offering 2,032 sq. ft. of Diligently crafted living space. The home features 3.5 baths, 9-ft ceilings and wood stairs with wrought iron spindles lead to the upper floors where you'll find 3 spacious bedrooms. The main living area is enriched with elegant hardwood flooring, smart dimmer pot lighting, and a refined separate dining space. Carefully designed with high-end finishes throughout, complemented by an open-concept layout that radiate sophistication. The modern design kitchen includes SS appliances, quartz countertops, backsplash, and an island with a breakfast bar overlooking the dining area and sunlit living room. Wooden Deck, and walk-out to the yard. A Powder room with upgraded mate blue vanity and fully automatic garage access complete the main level. The primary suite features a spacious walk-in closet and a lavish 5-piece ensuite, complete with a freestanding tub and dual sinks. The second bedroom includes a sleek 3-piece bathroom with a generously sized window that fills the space with natural light. The third bedroom, a studio-style retreat on the top level, boasts its own private 3-piece ensuite, a spacious walk-in closet, access to a balcony, and expansive windows that invite in plenty of natural light. The home includes a beautifully designed family room that offers flexibility to serve as a home office or be easily converted into a fourth bedroom. The 700sqft basement remains unfinished, featuring a 3-piece rough-in and additional windows to allow for plenty of natural light. House is still under Tarion New Home Warranty and comes with 200 AMP electrical panel(worth 6K$) which supports EV charging. Enjoy the convenience of upper-level laundry and a prime location just moments away from Tiffany Hills, scenic parks, top-rated schools, shopping centers, minutes from Highway 403 and many more! (id:59911)
Homelife/miracle Realty Ltd
16 Cloncurry Street
Brampton, Ontario
Welcome to this stunning and spacious 5-bedroom home located in a prestigious, family friendly neighborhood. Featuring a grand double door Entry, this home boasts elegant 2x4 tiles in the Kitchen, powder room and Entry Hardwood warmth and hallway. Gleaming hardwood flooring, extends throughout the entire house, adding warmth and sophistication. The Main Floor Includes a dedicated study with custom office cabinets perfect for working from Home as well as cozy family with built In Storage cabinets. THE Chefs Kitchen offer's a functional layout and flows seamlessly into the backyard where you will find a beautiful pergola, on a on a concrete patio- ideal for relaxing or entertaining. The fully finished legal basement with separate entrance provides excellent income potential. upgrades also include pot lights and poured concrete leading to basement entrance. Upstairs every bedroom has access to ensuite bathroom. Located directly across from Kids Park, close to school and major Highways. A perfect family home with luxury finishes. Don't miss this ONE! (id:59911)
Homelife Silvercity Realty Inc.
507 - 2379 Central Park Drive
Oakville, Ontario
Spectacular South Exposure Bright One Bedroom For Lease!! Located Uptown Core Oakville. Functional Layout. Kitchen Features Stainless Steel Appliances, Granite Countertop And Lots of Cabinets For Storage. Ensuite Laundry With Stacked Washer/Dryer. Amenities Include Whirpool, Sauna, Outdoor Pool, Exercise Room, Library And Party Room. Backing Onto Parks, Ponds, Trails. Close To Shopping, Public Transit ,Restaurants, Parks And Trails. Easy Access To 403/407/Qew, Go Train. Zoned for White Oaks S.S. Rent Includes Heat, AC and Water, One Underground Parking Spot, One Locker and Amenities. (id:59911)
RE/MAX Excel Realty Ltd.
Skylette Marketing Realty Inc.
6 Hybrid Street
Brampton, Ontario
From August 01, 2025. Immaculately maintained Family, home featuring hardwood floors throughout, a chef's kitchen with quartz countertops and high-end stainless steel appliances, and separate living, dining, and family rooms. Highlights include 9ft ceilings, an oak staircase, gas fireplace, and a luxurious primary suite with a 5-piece ensuite, his-and-her closets, and balcony access. Additional perks include garage access and professionally landscaped grounds offering comfort, elegance, and functionality in one exceptional property. AAA Clients only. (id:59911)
Homelife Silvercity Realty Inc.
