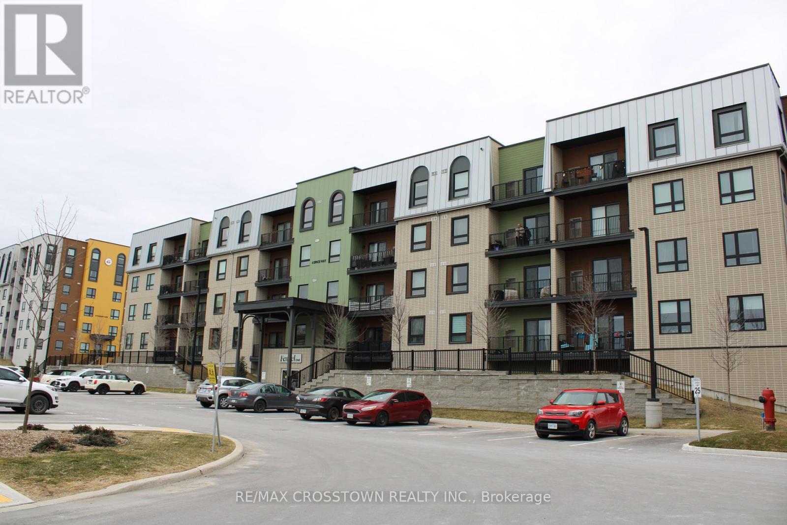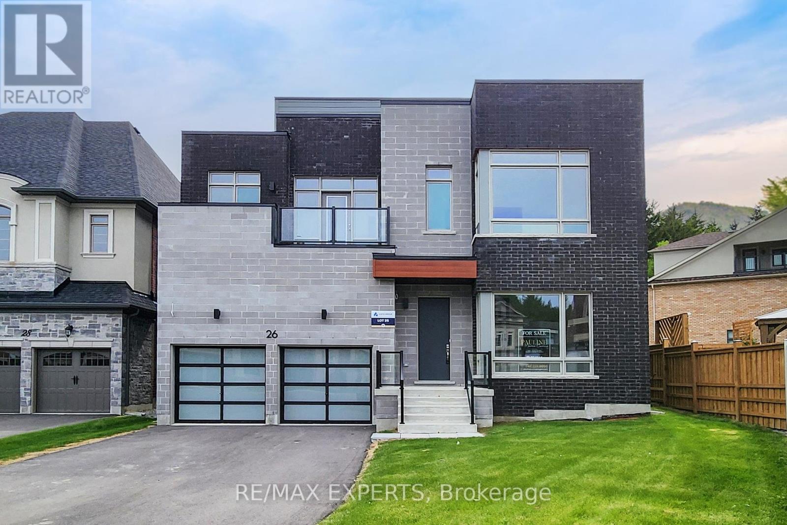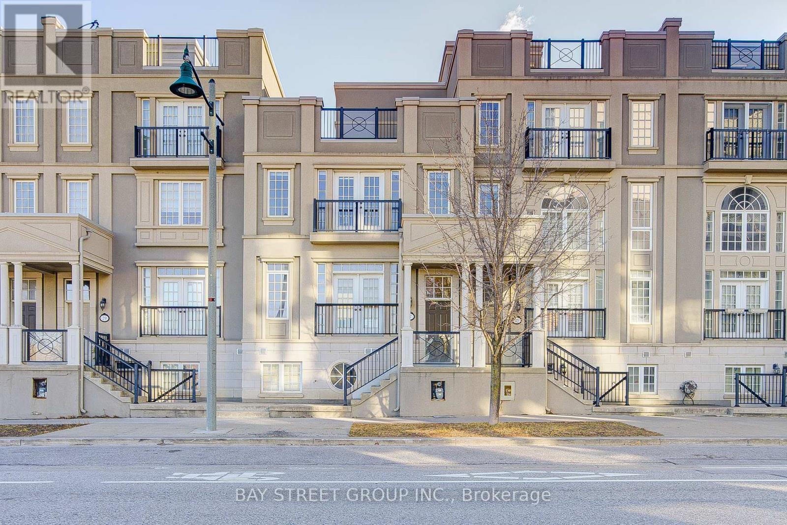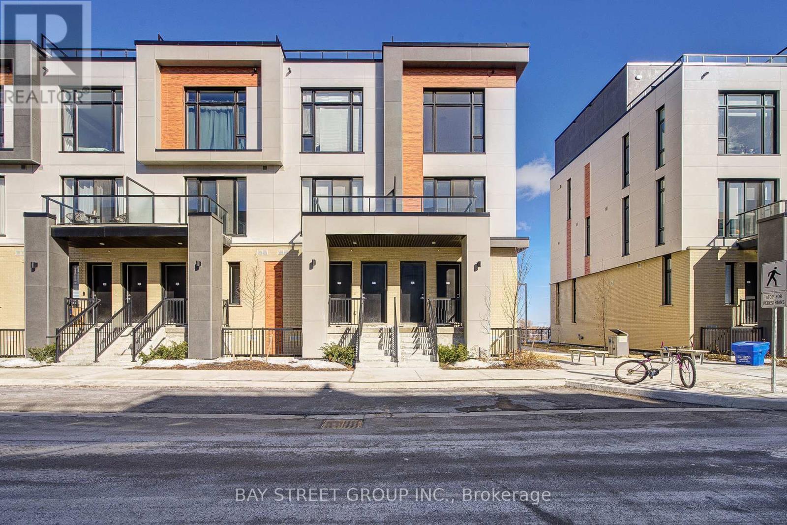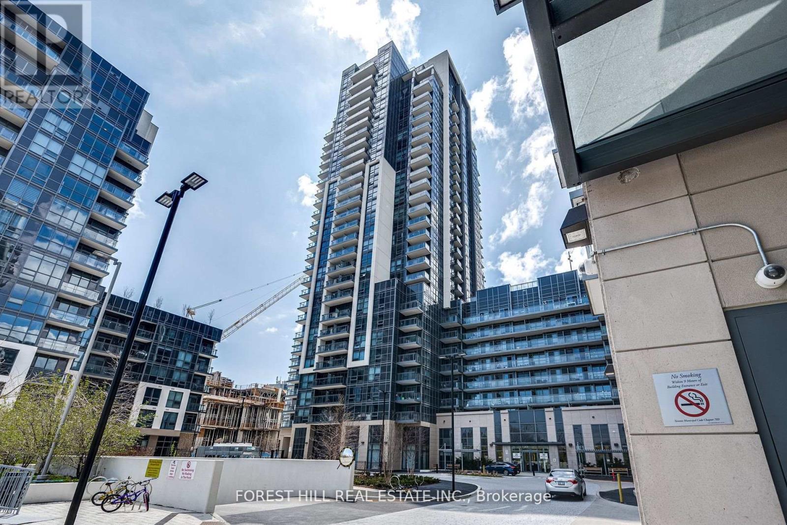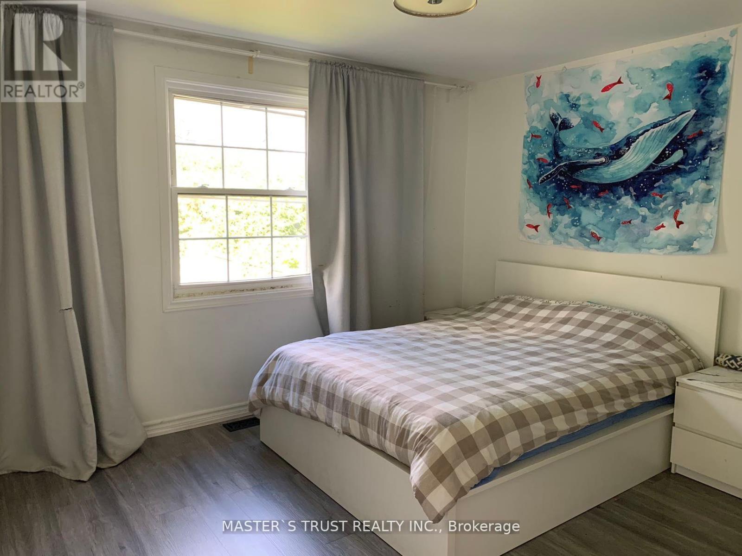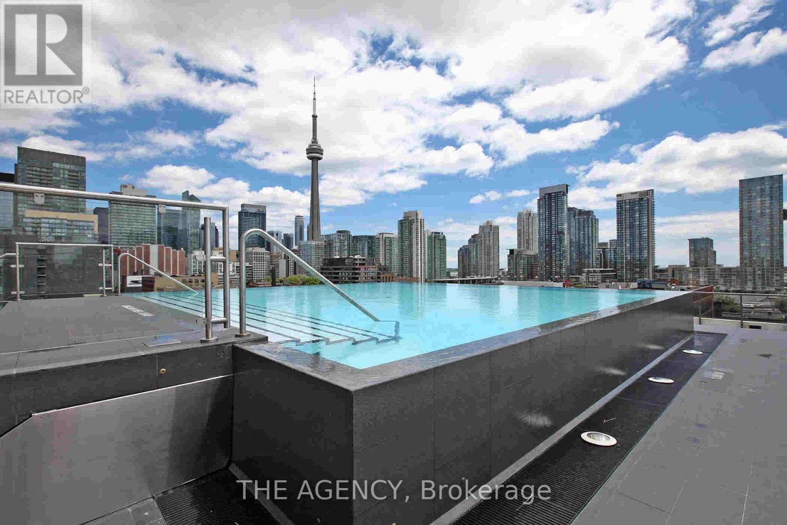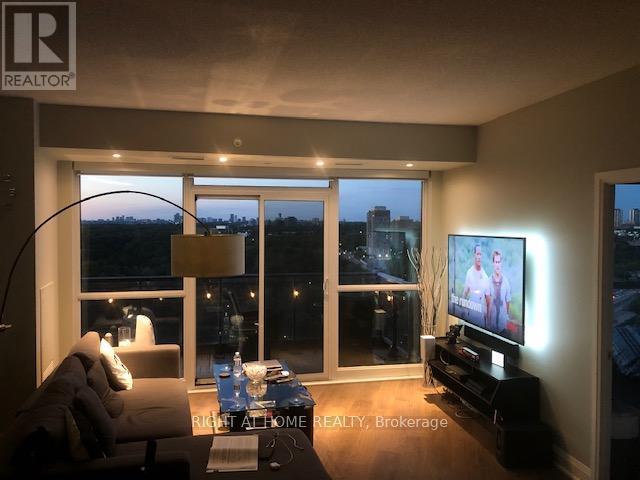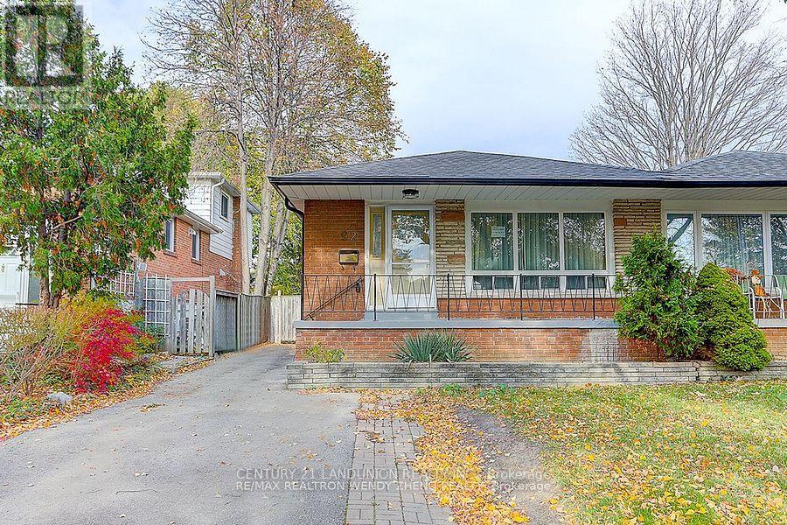40 Benjamin Lane
Barrie, Ontario
Welcome to this 2-story single-family home, offering comfort, convenience. Boasting 3+1 bedrooms and 2 full and 1 half bathrooms and a rough-in bath in the basement, this 1,929 sq ft home (plus a finished basement!) is designed to fit your lifestyle. The main floor features a welcoming layout with a separate dining room or den ideal for entertaining or relaxing and a cozy loft upstairs for work, play, or downtime. You will love the convenience of second-floor laundry. Some updates, including a new furnace (2021), a newer garage door and opener, and a battery backup sump pump for added peace of mind. Step outside to your oversized 12 x 20 deck, complete with a natural gas hookup perfect for weekend BBQs and gatherings. Two garden sheds provide extra storage or workshop space. Located on a quiet, family-friendly street, you are just minutes to schools, the GO Station, shopping, the library, and have quick access to both Highways 11 and 400 .making commuting a breeze. Whether you're growing your family or looking for more space to spread out, this home has it all. (id:59911)
Exp Realty
408 - 6 Spice Way
Barrie, Ontario
Exclusive top floor unit located in Barrie's sought-after "Bistro 6" community, nestled in the desirable Fennel Building. This bright and spacious condo offers 2 bedrooms and an open-concept gourmet kitchen featuring a quartz centre island with breakfast bar, matching countertops, and stainless steel appliances including a gas stove.Enjoy a comfortable living room with sliding glass doors leading to a private balcony complete with a gas BBQ, no more hauling propane tanks! Additional features include in-suite laundry and one owned underground parking space, with guest parking available.As a resident of Bistro 6, youll have access to the community's impressive outdoor kitchen and entertainment centre, equipped with pizza ovens, BBQs, and more. Located close to shops, public transit, and just a short drive to Barries scenic waterfront, this is the perfect home for those who love to entertain and appreciate upscale living. (id:59911)
RE/MAX Crosstown Realty Inc.
3023 Sandy Acres Avenue
Severn, Ontario
Welcome to serenity Bay. This stunning brand-new gorgeous, detached modern home offers 4 gorgeous sized bedrooms with walk-in closets and big windows. 9 feet ceiling on main floor. The spacious open layout. Living room is excellent space for entertaining and perfect for modern lifestyles. A bright private office is on the main floor and a large storage room in the kitchen. Triple driveway and 3 car parking spots in the garage and automatic garage doors were installed for convenience. Huge backyard for entertainment and enjoyment. This stunning community offers private access to Lake Couching, trails, and parks for relaxing, swimming, fishing, water sports, or skiing, and snowmobiling in winter. you'll be moments away from Orillia, Casino Rama, Barrie, and Muskoka Beach within a 30-minute drive. (id:59911)
Best Union Realty Inc.
26 Night Sky Court
Richmond Hill, Ontario
ELEVATOR**Welcome to this beautiful brand new 4bdrm Home with an Amazing 3rd level LOFT and Elevator! Boasting over 4500sqft of modern Luxury! Designed by Gordana Car-Direnzo. Home has a ton of natural light & open concept spaces! Upper level laundry with main flr mud rm and office. Retreat like space off the primary bedroom which can be used as a nursery, secondary office, yoga/exercise rm! Primary Bdrm has a Massive walk in closet, fireplace, sauna &5 pc ensuite. Custom light fixtures thru, top of the line wolf/subzero appliances, home is loaded w upgrades.3rd level loft ideal for in law suite, nanny suite, or home office/gym! This home is ideal for entertaining with an elegant formal dining room equipped w/wet bar wine fridge and more! Don't miss your chance to live on this premium lot tucked away in a court! Located in the prestigious Observatory community! Close to public transit , shops and some of the top rated schools in the GTA. Home comes with full Tarion new home warranty. 4675 sq ft incl 163 bsmnt. (id:59911)
RE/MAX Experts
31 Arnold Crescent
New Tecumseth, Ontario
Welcome To 31 Arnold Crescent -A Bright Stylish Home In Alliston's Sought-After Treetops Community! This Elm Model By First View Homes Offers Over 1,500 Sq Ft Of Bright, Functional Living Space With 3 Bedrooms, 2.5 Bathrooms, And A Thoughtfully Upgraded Design That Blends Comfort And Style. Enjoy 9-Foot Smooth Ceilings, Beautiful Oak Hardwood Flooring, And An Open-Concept Layout Perfect For Daily Living And Entertaining. The Upgraded Kitchen Features Granite Counters, Stylish Backsplash, Pot Drawers, Extended Pantry, And Stainless Steel Appliances. Upstairs, The Spacious Primary Suite Offers A Walk-In Closet And Private Ensuite With A Glass-Framed Shower. Two Additional Bedrooms Are Filled With Natural Light And Share A Generous 4-Piece Bathroom. The Convenient Second-Floor Laundry Includes Bonus Linen Storage. Additional Features Include A Classic Oak Staircase, 200 Amp Electrical Panel, Basement Cold Cellar, Rough-In For A 3-Piece Bathroom, Inside Garage Entry, And A Rough-In For An EV Charger. The Driveway Accommodates Three Vehicles No Sidewalk! Step Outside To A Fully Fenced, Sun-Soaked Backyard With Gas BBQ Hookup , Perfect For Gardeners Or Summer Relaxation. A Cozy Front Porch Adds Extra Charm. Enjoy Life In A Family-Friendly Neighbourhood With Incredible Parks, A Splash Pad, Scenic Trails, And The Best Toboggan Hill In Town. Walk To A Nearby Catholic School With Easy Bus Access To Public And French Immersion Options. With Quick Access To Hwy 400, 27, And 50, This Home Offers The Perfect Blend Of Community, Convenience, And Lifestyle. Whether You're Starting Out, Downsizing, Or Starting Fresh, This Is The Ideal Place To Plant Roots And Call Home. (id:59911)
RE/MAX Hallmark Chay Realty
30 Hoppington Avenue
Whitchurch-Stouffville, Ontario
Enjoy a sophisticated & luxurious residence nestled on a quiet street in a family-friendly neighborhood. Immaculate Fieldgate's award-winning model with 4bedroom & double car garage. This home boasts an array of modern finishes & beautiful open concept layout. Spacious grand chef's kitchen with high-end appliances, quartz countertops, large centre island with bar, and breakfast area flows seamlessly into the cozy family room with elegant gas fireplace with stone mantle. The inviting Great room with/ balcony and soaring 13' vaulted ceilings is great for entertaining and family gatherings. The spacious primary bedroom offers a serene escape, featuring a large walk-in closet and a spa-inspired ensuite bathroom. Gleaming hardwood floors throughout, upgraded light fixtures, portlights, direct garage access, convenient main floor laundry room. Enjoy sunrise mornings and alfresco dining in a backyard with a cozy patio & deck. Large garden shed for extra storage. Unfinished basement with endless opportunities has look-out windows. Perfect home in a sought-after neighborhood. Steps to Main St., Stouffville, schools, public transit, community centre, parks & more! (id:59911)
Move Up Realty Inc.
26 Cypress Court
Aurora, Ontario
One Of A Kind Beautiful Home, Nested In A Quiet Court, 3 Beds and 3 bath, with Many Upgrades, long 3 Car Private Driveway, Tenant maintained well for the last two years. Gorgeous Eat-In Kitchen W/Quartz Stone Counter Top, Under Mount Sink, S/S Appliances, Backslash, W/O To west facing Beautifully Landscaped backyard, 2nd Floor Oak Hardwood Floors & Stairs, Large Master W/4Pc Ensuite, upgraded Vanities In All Wr, Lots Of Pot Lights, Walking Distance To Supermarket/Shoppers And Park, Great Restaurants. great opportunity for first time home buyer or investor. (id:59911)
Bay Street Group Inc.
27 Rouge Valley Drive W
Markham, Ontario
Beautiful & Luxurious Freehold 3+1 Bed 4 Bath Townhouse, Double Car Garage with Total 3362 Sqft living space including above grade basement, Brand new floors and paint thru-out and new master ensuite, Rooftop floors, Primary bedroom features an electric fireplace, walk-in closet, and ensuite bathroom with double sinks, bidet, shower and soaker tub. Basement has a separate entrance, Close To All Amenities, Parks, 404/407, Whole Foods Plaza, Banks, Shopping. Must See, one of a kind, move in ready ! (id:59911)
Bay Street Group Inc.
602 - 7 Steckley House Lane
Richmond Hill, Ontario
Brand new luxury 3 bedrooms, 3 washroom End unit condo townhouse, Upper Model, back on greens with 1732 Sq. Ft. and 282 Sq. Ft. of outdoor space, with 2 underground parking spaces and 1 storage locker. 10 foot ceilings in most areas of the main, 9 foot ceilings on all other floors, quartz counters in kitchen, second bathroom and primary ensuite, smooth ceilings throughout, electric fireplace in the primary bedroom, three balconies and a terrace! Excellent Layout with floor to ceiling windows,feel spacious and comfortable with tons of natural sunlight. Move in now with affordable price. Close to Richmond Green Sports Centre and Park, Costco, Home Depot, Highway 404, GO Station, Top Rated Schools, Library, Community Centre, Restaurants and more (id:59911)
Bay Street Group Inc.
1101 Sepia Square
Pickering, Ontario
This Basement Unit Features A Separate Entrance And Includes One Driveway Parking Space. It Offers Two Bedrooms, Both Equipped With Windows And Closets. The Unit Also Boasts A Spacious Living And Kitchen Area, Perfect For Comfortable Living. Additionally, There Is A Separate Laundry Area For Your Convenience. The Tenant Is Responsible For Paying 35% Of All Utilities. (id:59911)
Homelife/future Realty Inc.
1322 Whitelaw Avenue
Oshawa, Ontario
Incredible 3 Bedroom, 3 Bath Home In A Desirable North Oshawa Location! Open Concept Main Floor With Tons Of Natural Light. Gourmet Kitchen With Granite Counters, Breakfast Bar And Stainless Steel Appliances. Breakfast area and dinning room With W/O To Large Deck. Living/Dining With Large Window And Laminate Floors. Spacious master bedroom with 4 pieces ensuit. Study/Office Area at upper level. Finished basement with recreation room. New elementary school will be build soon near the house. close to shopping center and highway 7 and 407. (id:59911)
Bay Street Group Inc.
8473 Mercer Road
Clarington, Ontario
An exceptional opportunity to own 40 acres of highly versatile land nestled against the stunning 11,000-acre Ganaraska Forest - A haven for outdoor enthusiasts w/endless hiking, horseback riding, & motorized trails. This unique property offers a blend of natural beauty, privacy, and potential, ideal for both personal enjoyment & business ventures. The land includes 20 acres of productive hayfield, four fenced-in pastures currently used for crops or livestock, two additional fenced paddocks, and a round pen ideal for equestrian use or hobby farming. 100' x 50' barn w/ 9 stalls with potential for 12 and a feed room with separate hydro and water. 21' x 29' steel building with hydro - excellent use for utility vehicles or workshop. Brand new 22' x 32' garage with hydro, dbl electric doors & attached open shed 2 pristine, year-round freshwater streams flow throughout the property, offering an abundant supply of clean water & enhancing its natural appeal. The beautifully renovated country-style home features warm hickory-engineered hardwood flooring, a chef-inspired kitchen with butcher block counters and a center island, and a cozy living room with a stone fireplace & brand-new chimney. Step out from the main floor onto a spacious 18 x 30 south-facing wood deck, the perfect spot to unwind while taking in panoramic views of lush green pastures and stunning sunsets & the sunrise. Upstairs, the primary bedroom retreat boasts a large walk-in closet and a private three-piece ensuite. A massive underground cellar adds incredible utility, ideal for storage, prepping, or even transforming into a wine cellar or workshop. Conveniently located just five minutes from Brimacombe Ski Hill and w/quick access to hwy 115/35, 407 & the 401, this property combines the peace of country living w/urban accessibility. Whether you're looking to start a farm, run an equestrian business, build a retreat, or simply enjoy the country lifestyle, this remarkable property offers endless possibilities. (id:59911)
RE/MAX Hallmark Realty Ltd.
31 Bond Street E
Oshawa, Ontario
Sushi Take-Out Business For Sale In Busy Downtown Oshawa. Low Rent $1,695 (Incl. Hst+Gas+water)!.Corner Unit with Great Public Exposure on Major Road. Low Operating Cost!.No Restrictions On Food Items.New Lease Possible.1 Parking included at rear of the Building. (id:59911)
Home Standards Brickstone Realty
25 Cowling Crescent
Ajax, Ontario
Do you dream of living near the water? Picture yourself floating in your inground pool or relaxing in the shade as the lake breeze melts your worries away. Welcome to your dream come true, an immaculately maintained side-split home just steps from Ajax's stunning waterfront at Rotary Park. Nestled in a vibrant, family-friendly neighborhood, this home offers the best of both nature and convenience. Spend your days exploring kilometers of scenic walking and biking trails, enjoying picnic spots, splash pads, playgrounds, and more all just a short stroll from your front door. Need to run errands or dine out? You're only minutes from shops, restaurants, top schools, the hospital, and easy commuting via the 401 or GO Train. Inside, you'll find four spacious, carpet-free bedrooms and 1.5 tastefully updated bathrooms. The cozy family room opens directly to the backyard patio, perfect for entertaining or enjoying a quiet evening under the stars. A bright, renovated kitchen features a breakfast nook with walkout to an elevated deck overlooking a beautifully landscaped yard, lush gardens, and an inviting inground pool. The smart floor plan flows effortlessly, with a kitchen pass-through to the dining room, which is connected to the living room, for effortless hosting. Downstairs, the finished basement provides a versatile space ideal for movie nights, a playroom, or your dream home office. A ground floor 2 pc powder room adds convenience for those in the home and out in the backyard. Set on an oversized, sun-drenched lot in one of Ajax's most desirable communities, this property offers more than a place to live, it offers a lakeside lifestyle you'll love coming home to. (id:59911)
RE/MAX Hallmark First Group Realty Ltd.
510 - 2791 Eglinton East Avenue
Toronto, Ontario
Top Reasons You Would love This Townhouse. New Build With 1 Bedroom And 1 Bathroom Located In The Desirable Toronto East. Steps Away From Amenities Including Schools, Parks, Grocery And Public Transit Options Like The Eglinton LRT, TTC Bus, And Kennedy Subway Station. Equipped With Stainless Steel Appliances, Granite Countertop, Backsplash, Perfect For Cooking And Entertaining. 1 Underground Parking Spot and Ensuite Laundry. (id:59911)
RE/MAX Hallmark Chay Realty
826 - 20 Meadowglen Place
Toronto, Ontario
Well maintained 1-bedroom with a den, 2-bathroom. Bright, open concept. This unit is 636 square with 10 foot ceilings, Walk-out to Balcony! Walk to Bus, Pharmacy, Grocery, Banks, Parks, Gas Stations! Minutes to Centennial College, UT-Scarborough, Scarborough Town Center, 401! Gym/Exercise Room, Pool, Rooftop Deck, BBQ Pits, Party Room, Theatre, Underground Parking. (id:59911)
Forest Hill Real Estate Inc.
18 Larkhall Avenue
Toronto, Ontario
Welcome to family friendly Bendale! This exceptionally clean fully furnishes raised-bungalow has been freshly painted and isbasking in sunlight. Thoughtful layout features 3-bedrooms, hardwood throughout, eat-in kitchen, private backyard. Large, private driveway fits 2 vehicles. Walking distance to School, Parks, TTC, Scarborough Town Centre, Place of worship, Restaurants, Close to Hwy 401, U of T, Centennial College, Hospitals. Short drive to the GO. Tenant pays 70% of all utilities. (id:59911)
Master's Trust Realty Inc.
212 Winnett Avenue
Toronto, Ontario
See yourself in a desirable, well-established Oakwood-Vaughan (Eglinton/Allen Rd area) bright 2-bedroom main floor in a detached house. This well-maintained unit features a separate entrance, clean laminate flooring, a private kitchen, clean-maintained appliances and access to a shared laundry facility. Enjoy approximately 700-1000 sq ft of living space, a dedicated parking spot, and access to a private backyard! The landlord lives in a separate basement unit. Located near great amenities like Cedarvale Park, schools, shops, restaurants, and walking distance to Eglinton West Subway Station. Tenant pays 70% of utilities. (id:59911)
Housesigma Inc.
1011 - 560 King Street W
Toronto, Ontario
Step into the epitome of King West luxury at Fashion House Condos! One of Downtown Toronto's most sought-after buildings, this boutique gem radiates sophistication from the entrance onward. Located atop 'The Keg Steakhouse' and 'Majesty's Pleasure' social beauty club, and across from the iconic 'Rodney's Oyster House' and 'Mademoiselle Raw Bar & Grill', this is Fashion District living at its finest-- surrounded by the vibrant nightlife and renowned culinary experiences of King West. Did you know 'Sir Elton John' owns the penthouse across the street? This south-facing unit is flooded with natural light and boasts forever-unobstructed views of the district and the CN Tower, visible from both the balcony and bedroom. Enjoy open-concept, loft-style, living with 10' exposed concrete ceilings and pillars, and floor-to-ceiling windows. Step out onto a cabana-style balcony overlooking the buildings signature infinity pool- perfect for poolside vibes from the comfort of your home. With a gas BBQ hookup, deck tiles, and a luxurious round daybed, your outdoor escape awaits. Inside, discover a modern, open-concept interior with a practical layout. The European-style chef's kitchen features open top shelving, high-end stainless-steel appliances, a gas cooktop, and a spacious waterfall island. The primary bedroom, fits a king bed, offers a large walk-in closet and stunning views. The spacious den comfortably fits a queen-size bed and includes built-in storage. Both the bedroom and the den come with privacy sliding doors. The rarely available 5-piece bathroom provides the luxury of both a shower stall and a bathtub. Top-notch amenities include an infinity pool and cabanas connected to a state-of-the-art gym and a party room. TTC at your doorstep, 5 minutes by bike to the Toronto Waterfront and TikiTaxi station-- your King West oasis awaits! The unit comes with a parking spot and a locker, very close to each other. Heat and water included in the maintenance fees. (id:59911)
The Agency
1811 - 45 Charles Street E
Toronto, Ontario
Chaz Yorkville welcomes you home to experience upscale urban living in this executive 1 plus den suite in one of the citys most sought-after addresses. The Fringe model is thoughtfully laid out over 580 sq. ft. with a large 123 sq. ft. west-facing balcony, floor-to-ceiling windows, a spacious study ideal for a home office and a second bathroom for added convenience. The designer kitchen boasts sleek cabinetry, modern lighting, Corian countertops, and built in appliances and a spacious primary bedroom features a spa-like ensuite, spacious walk-in closet. Residents enjoy hotel-inspired amenities including the spectacular Chaz Club with unobstructed views of Toronto's iconic lakefront and skyline, 24-hour concierge, fitness centre, steam room, games room, guest suites, theatre, sports lounge, boardroom and outdoor terrace with lounge seating and BBQs. Located a stone throw away from Yonge & Bloor, Yorkvilles luxury shops, fine dining, and two subway linesthis is refined city living at its best. (id:59911)
Keller Williams Real Estate Associates
1515 - 160 Vanderhoof Avenue
Toronto, Ontario
Welcome To Your Dream Home. Spacious and Bright 2 Bedroom Unit @ Scenic III by Aspen Ridge. Large Balcony with Beautiful Unobstructed View. Open Concept Kitchen W/Island. Remote Operated Fixtures, Window Coverings. Roller Blinds, Granite Countertops. Easy Access to TTC, LRT Station, DVP, Shops, Supermarket & Restaurants. Great School Catchment - Bennington Heights ES, Leaside High School. Luxury Recreation Centre With 24 Hr Concierge. 1 Parking and 1 Locker included. Extras: Fridge, Stove, Dishwasher, Washer/Dryer, All Existing Light Fixtures, Window Coverings. (id:59911)
Right At Home Realty
1515 - 160 Vanderhoof Avenue
Toronto, Ontario
Welcome To Your Dream Home. Spacious and Bright 2 Bedroom Unit @ Scenic III by Aspen Ridge. Large Balcony with Beautiful Unobstructed View. Open Concept Kitchen W/Island. Remote Operated Fixtures, Window Coverings. Roller Blinds, Granite Countertops. Easy Access to TTC, LRT Station, DVP, Shops, Supermarket & Restaurants. Great School Catchment - Bennington Heights ES, Leaside High School. Luxury Recreation Centre With 24 Hr Concierge. (id:59911)
Right At Home Realty
1509 - 42 Charles Street
Toronto, Ontario
Luxury 2 Bedroom Unit At Yonge/Charles. Walking Distance To U Of T, Ryerson University, Subway, Buses, Hospitals, Shopping, Restaurants. Functional Layout With Huge Balcony. 9 Ft Ceiling, Laminate Floor, Contemporary Design Kitchen With Quartz Counter, Integrated Appliances. Great Amenities: Fully Equipped Gym, Rooftop Lounge, And Outdoor Pool. One Parking Included! (id:59911)
Bay Street Group Inc.
(Bsmt) - 92 Mentor Boulevard
Toronto, Ontario
Spacious & Beautiful Well-Maintained 3 Bedrooms Basement Unit In North York, Separate Entrance, Carpet Free. Great Neighborhood, Great School Area, Steps To Hillmount PS (No1School) , AY Jackson, Seneca College, Shopping Centre, Bus Stop, DVP/401/404. Tenants Pay 35% of Utilities. (id:59911)
Century 21 Landunion Realty Inc.

