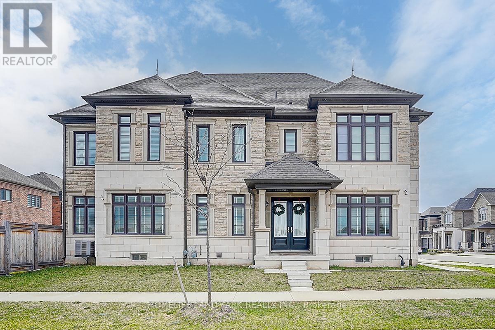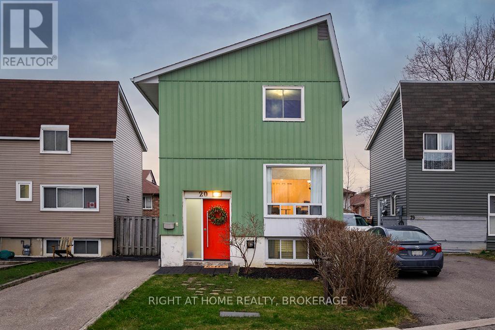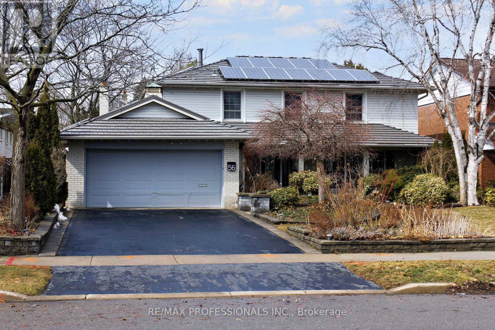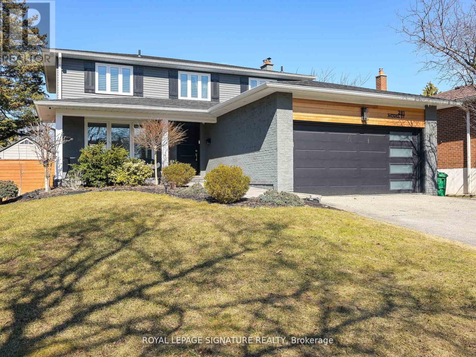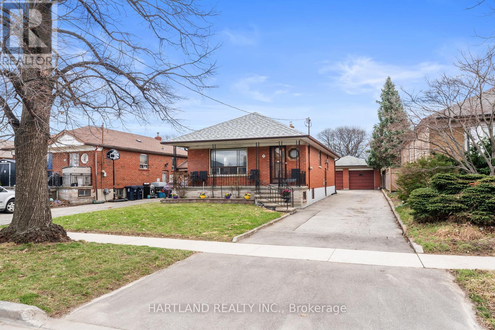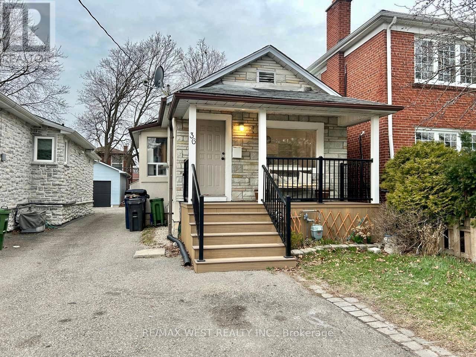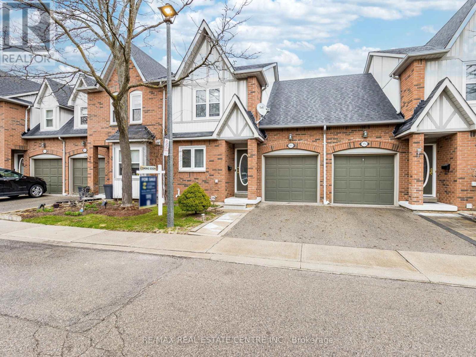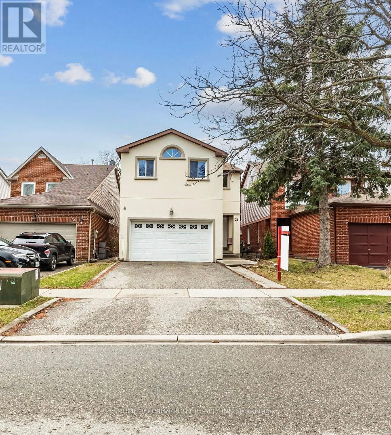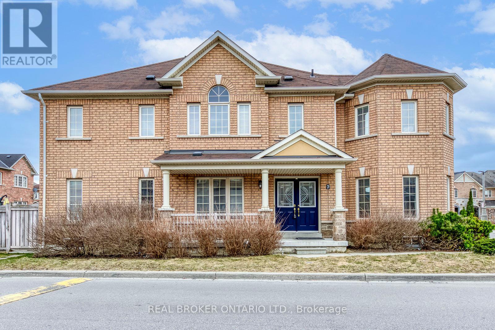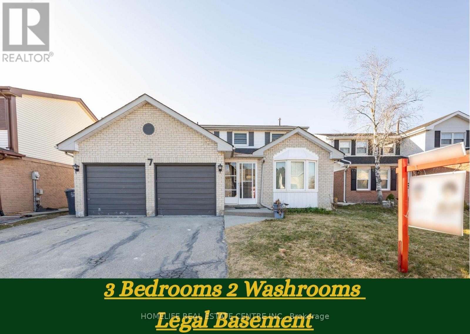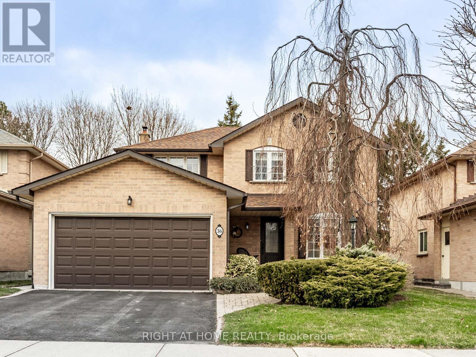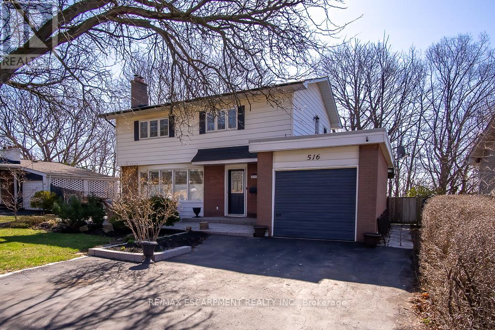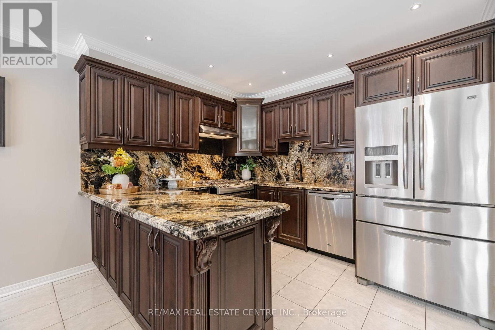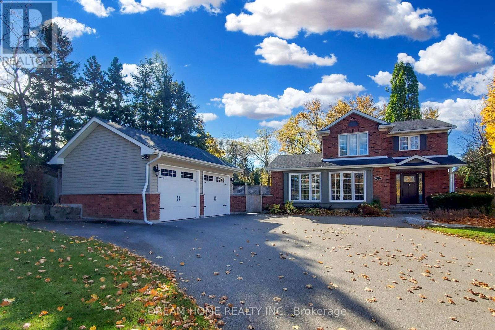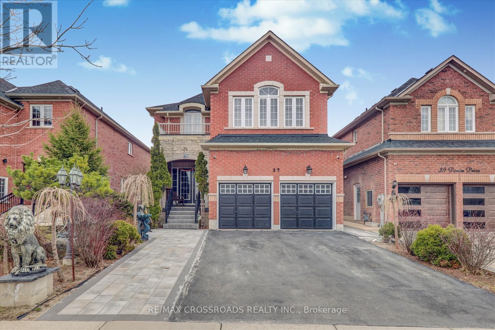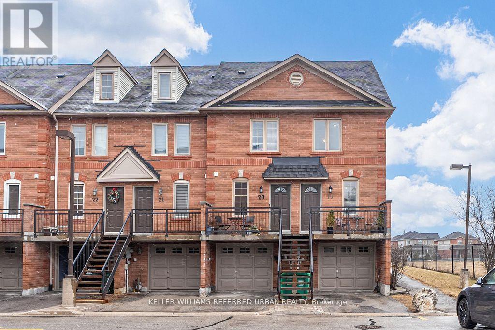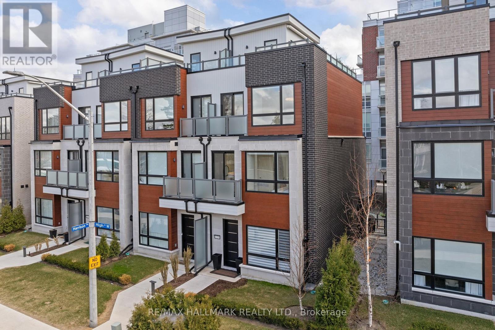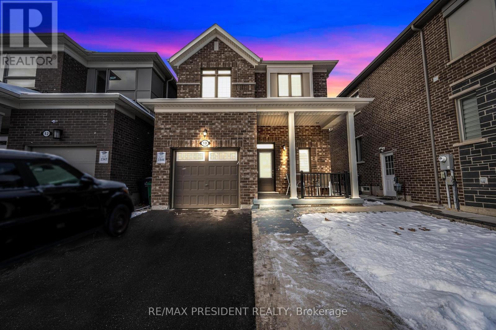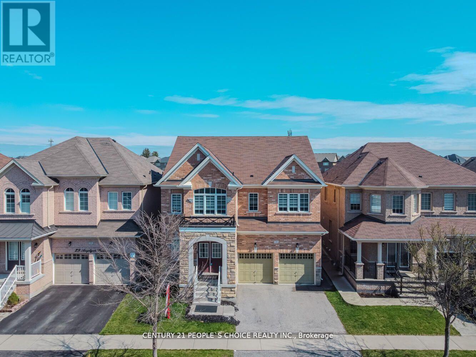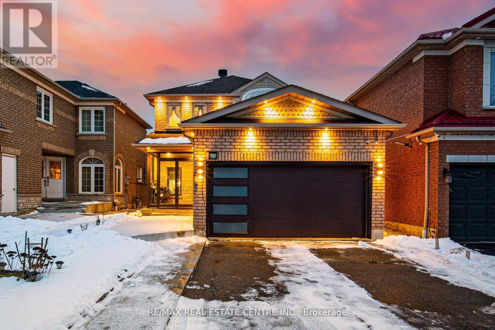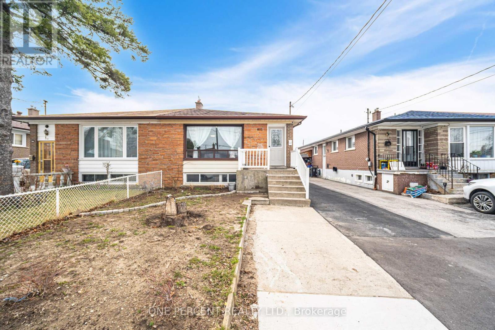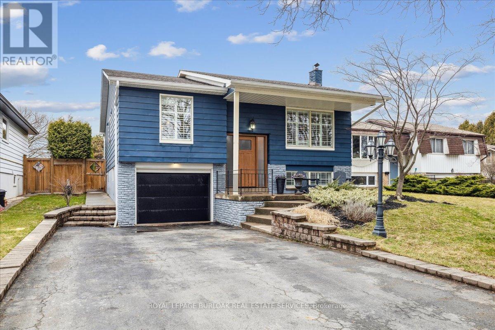1301 Felicity Gardens
Oakville, Ontario
This Luxury Executive Home located in The Prestigious Glen Abby Community With Only a Few Steps to The Ravine and Park. It Boost 4 Spacious Bdrs Each with its Own Ensuite, Sitting on a Premium Corner Lot. Thousands Spent On Upgrades. Modern Design with Lots of Bright Open Space and Natural Light. 10 Ft Ceiling On Main, Huge Kitchen with SS Appliances, Dining Room and Family Room With Gas Fireplace. This House In Close Proximity To Highway and Go Station, the Best Schools, Including Top Ranked Abbey Park High School. (id:59911)
Homelife Landmark Realty Inc.
50 Epsom Downs Drive
Brampton, Ontario
Tucked away on a quiet street in coveted Southgate, this beautifully updated 2+2 bed, 2 bath home blends modern comfort with serious versatility. The renovated kitchen features stainless steel KitchenAid appliances, a large island perfect for entertaining, and a built-in wine fridge to keep things chill. Downstairs, a finished basement apartment with a separate side entrance offers income potential or a cozy in-law suite with two extra bedrooms, a kitchen, family room, 4pc bathroom - all with above grade windows. The extra-large driveway fits up to 10 cars (yes, ten), and the spacious back deck overlooks a fully fenced yard ideal for kids, pets (a dog run included), or pretending you're great at gardening. Direct access to a bike path leads to Earnscliffe Park, a hub for tennis, soccer, ball games, and casual strolls. Adjacent is the Earnscliffe Rec Centre, offering two ice rinks, a lap pool with a wheelchair lift, a fitness centre, sauna, snack bar, and community rooms. Whether you're growing your family or your investment portfolio, this home brings the lifestyle perks and then some. (id:59911)
Real Broker Ontario Ltd.
4 Hope Crescent
Belleville, Ontario
Offered for the first time in over 40 years, this lovingly cared-for raised bungalow is a true gem nestled in one of the area's most desirable neighbourhoods. Set on an expansive, oversized lot, this home offers it all! Boasting ample square footage, the home features a tastefully updated kitchen and modernized upstairs washroom, combining comfort and style with everyday functionality. Step inside to find two natural gas fireplaces, creating warm and inviting living spaces on both floors. Other recent improvements include a durable fiberglass shingled roof, new furnace and central air conditioning, new windows and patio door, as well as a state-of-the-art irrigation system perfect for maintaining lush gardens and landscaping. Whether you're relaxing indoors or enjoying the expansive outdoor space, this property offers the perfect blend of classic charm and modern convenience.Don't miss this rare chance to own a home in a neighbourhood where properties seldom come to market. (id:59911)
Century 21 Lanthorn & Associates Real Estate Ltd.
82 Festoon Place
Brampton, Ontario
Welcome to this beautifully maintained 3-bedroom home with a finished basement, ideally located in the heart of Brampton! Perfect for first-time home buyers or investors, this gem features an open-concept main floor with a spacious living and dining area, kitchen with stainless steel appliances, ceramic floors, backsplash, eat-in breakfast area,Walk out from the dining room to a large deck and a pool-sized backyard ideal for outdoor entertaining! Second level offers spacious primary bedroom with large double closet, two generously sized bedrooms with a updated shared bath. No carpet throughout, hardwood oak staircase with elegant glass railing, and freshly painted interiors add to the modern charm. The finished basement includes a large recreation room, a full bathroom, and a storage closet great for extra living space. Extra Wide Driveway to accommodate 4 cars on the driveway, no side walk. A must-see home in a prime location & the family-oriented Southgate neighbourhood! Enjoy Close proximity to Chinguacousy park, where year-round activities await, and easy access to Bramalea City Centre, public transit, major highways, and excellent schools. Whether you're commuting, shopping, or spending quality time outdoors, This home offers the perfect blend of convenience and charm. Don't miss the opportunity to make this delightful property your own! (id:59911)
RE/MAX Skyway Realty Inc.
80 Marion Street
Toronto, Ontario
Two Homes. Endless Possibilities. Right in the Heart of Roncy. At 80 Marion St, the charm of Roncy meets the flexibility of modern living. This three-storey semi-detached home has been thoughtfully transformed to work for the way people live today. The main house has three bedrooms, including a newly renovated primary suite with walk-through closet and ensuite bathroom. The open concept main floor is anchored by a sleek, updated kitchen and a powder room that makes hosting a breeze. Upstairs laundry? Of course. Below, a separate basement apartment fully underpinned and waterproofed offers added income, an in-law suite, or a place for a returning university grad (they'll appreciate the privacy, and so will you). And then theres the laneway house. Brand new, two storeys plus a finished basement. With three bedrooms, two bathrooms, and endless possibilities. Use it as a guest house, generational living space, or a beautiful private residence while you collect $6,500/month in rent from the front home. All of this sits just steps from Roncesvalles Village where you can grab a bagel from AM Bagel, pick up dinner at Alimentari, treat yourself to a scoop from Eds Real Scoop, and end the night at Bossanova Wine Bar or The Ace (yes, that Michelin-recognized Ace). Need groceries? Rowe Farms, The Source Bulk Foods, and Bennas have you covered. Morning coffee? Take your pick between Reunion, Starbucks, or Village Juicery. The neighbourhood is packed with community staples like Spaccio West, Cherrybomb, and Sweet Thrills that make you feel like a regular even if you've only been once. This isn't just a house. It's a full lifestyle compound in one of the city's most beloved neighbourhoods. Live in one. Rent two. Mix and match.You don't find homes like this you build them. And this ones already done. (id:59911)
Sage Real Estate Limited
23 Hutton Crescent
Caledon, Ontario
Welcome to the "Four Seasons" of Caledon's prestigious Valleywood neighbourhood, where luxury and convenience blend seamlessly. This rare 5-bedroom home has been meticulously renovated with over $600K in high-end upgrades, sparing no detail. From the moment you step inside, you'll appreciate the elegance of hardwood floors throughout, custom oak staircase, gorgeous kitchen equipped with high-end Jennair and Miele appliances. The main floor, enhanced with a built-in smart home speaker system, is perfect for entertaining, while the upstairs attention to detail continues with an impressive primary suite featuring a spa-like bathroom with heated floors, a dual walk in closet and perfectly situated built-ins. The second bedroom offers a versatile space ideal for an office or kids area, complete with custom built-ins and quartz countertops. A convenient separate entrance leads to your partially finished basement with 4pc. bath, with in-law potential. Your finishing touch awaits. All Marvin windows (2021), Furnace owned & maintained annually. Roof (2016). Every room reflects the thoughtful design. (id:59911)
Royal LePage Signature Realty
20 Homeland Court
Brampton, Ontario
Still haven't found what you're looking for? Then get ready to fall in love with this 3 bedroom, 2 bath home in Brampton's idyllic Central Park neighbourhood. Tucked in on a quiet cul-de-sac this home offers the perfect blend of convenience and comfort. Centrally located near schools, amenities, and public transit, its an ideal spot for families and professionals alike. Imagine starting your day in a stunning new kitchen, designed with modern finishes that make cooking a pleasure. Picture hosting friends in the open dining area that flows seamlessly onto the deck perfect for summer BBQs and evening gatherings. The fenced backyard offers a private retreat, ideal for relaxing or playing with the kids. The fresh paint and new flooring throughout the main level and primary bedroom make it move-in ready, so you can focus on what really matters building memories. The partially finished basement provides flexible space for guests, a home office, or a cozy retreat. Less than 5 a minute walk to Hanover Public School, 10 minute walk to Lester B Pearson Elementary School, and 30 minute walk to North Park SS. This home truly has it all. Don't miss the chance to make it your own! (id:59911)
Right At Home Realty
56 Silverthorne Bush Drive
Toronto, Ontario
Elegantly renovated, 2 storey 3+ 1 Bdrm family home, in the Heart of Markland Wood! Natural hardwood oak floors, coffered ceiling in living room and new electric fireplace. Fabulous gourmet kitchen open to family room with gas fireplace, quartz countertops, S/S appliances & W/O to professionally landscaped yard with inground hot tub/spa. Perfect yard for entertaining. Upper level boasts large primary bedroom with huge walk in closet which can be easily converted back to 4th bedroom. Side entrance on main level leads to lower level with kitchen, 3 Piece washroom, bedroom & rec room. Perfect for a nanny/granny suite. Walking distance to golf course, Parks, Schools & TTC. Minutes to airport, shopping & hywys. (id:59911)
RE/MAX Professionals Inc.
281 Mcgill Street
Mississauga, Ontario
This exquisite, fully renovated home offers over 3,000 sq. ft. of living space and is situated on a serene, child-friendly street. The renovated kitchen features sleek stainless steel appliances, while hardwood floors flow seamlessly throughout both the main and upper levels. The basement is a perfect retreat with a large recreation room, ELECTRIC FIREPLACE, 3-piecebath, and an additional bonus room that can serve as a bedroom, office, or gym. Step outside to a professionally landscaped front and backyard, complete with an irrigation system for easy maintenance. The backyard oasis includes decks, Stone Firepit and interlocks, creating the perfect space for relaxation or entertaining. With no expense spared, this home offers luxury, comfort, and convenience in every corner. (id:59911)
Royal LePage Signature Realty
9 Merriday Street
Toronto, Ontario
Offered for the first time ever, this charming bungalow sits on an expansive 42 x 124 ft lot in one of Torontos most sought-after west-end communities. Whether youre looking to renovate, build new, or invest, this property offers endless potential on a quiet, family-friendly street.The home features a separate entrance to the basement, opening the door to in-law suite possibilities or future rental income. The generous lot size provides ample space for a potential extension.Located in vibrant Mimico, youre steps from the lake, scenic trails, parks, top-rated schools, and transit all while enjoying a warm, tight-knit neighbourhood feel. With easy access to the Gardiner, downtown Toronto is just minutes away, making this a commuters dream. Don't miss your chance to secure this never-before-listed gem in a community that truly feels like home. (id:59911)
Hartland Realty Inc.
36 Fourteenth Street
Toronto, Ontario
Welcome to 36 Fourteenth Street a delightful 2-bedroom, 2-bathroom bungalow with a finished basement, nestled in the sought-after community of South Etobicoke. Just a short stroll to Humber College on Lakeshore Boulevard and only five minutes from the Gardiner Expressway, this home offers both convenience and charm. Ideally located near top-rated public schools, transit, shopping, and a wide range of amenities, it's perfectly suited for families, first-time buyers, downsizers, or savvy investors. Enjoy outdoor living on the inviting covered patio, overlooking a spacious backyard perfect for relaxing or entertaining. This property also features a detached garage, new main floor flooring (2023), a new washer and dryer (2023), and a low-maintenance composite front deck (2022). A fantastic lot in a prime location with endless potential. (id:59911)
RE/MAX West Realty Inc.
13414 Creditview Road
Caledon, Ontario
Stunning 3-bed, 3-bath Home situated in the charming rural community of Caledon. This exceptional property features breathtaking views, an open and practical layout, a living room with high ceilings and a fireplace, and a main floor family room with walkout access. The main level family room and living room, both adorned with hardwood floors ,offer open-concept living and a cozy fireplace setting, perfect for entertaining guests or enjoying quiet family moments. The main level reveals a stunning kitchen , all bathed in natural light from large windows. The gorgeous primary bedroom, along with three additional bedrooms, provides ample space and comfort, each featuring hardwood floors, ample closet space, and abundant natural light. This home is a harmonious blend of sophistication and comfort ,ideal for those seeking a serene and stylish living environment. Minutes away from Georgetown Hospital, golf clubs, parks, school. Don't Miss Out This Exceptional Opportunity. (id:59911)
RE/MAX Gold Realty Inc.
4109 Perivale Road
Mississauga, Ontario
Rare 5-Level Back-Split Detached Home in Prime Central Location! * Featuring 4 bedrooms above ground + 3 beds on lower leverl + 3 full bathrooms + 2 laundrys * Aprox 2000 sq.ft above grade (MPAC 1910 S.F) Plus three seperate entrance lower level * This fully renovated property offers outstanding flexibility and can be divided into 3 separate rental units, each with its bathroom, perfect for mortgage assistance or multi-generational living * Unbeatable Location: Walk to Burnhamthorpe & Rathburn bus stops, GO Station, Yuan Ming Supermarket, and Golden Plaza. One direct bus to the University of Toronto Mississauga campus* Thoughtful upgrades from top to bottom include: Furnace (2022), Newer A/C, Roof (2021), new replaced Vinyl windows, Front & rear vinyl balcony doors (2022), Hardwood and laminate flooring throughout (2022), Stylish upgraded staircase with modern railings (2022), Updated lighting, pot lights, and fresh professional paint (2022). Appliances (2022 upgrade) including: 2 Fridges, 2 Stoves, 2 Washers, 2 Dryers , Dishwasher (id:59911)
Highland Realty
3262 Crystal Drive
Oakville, Ontario
This brand-new corner townhome offers a perfect blend of elegance, functionality, and modern living, with 2762 sqft of above-ground space across four levels. Boasting 4 bedrooms, 3 full baths, and 2 powder rooms, this bright and spacious home backs onto a serene ravine and pond, providing stunning views. The open-concept ground floor features 10-ft ceilings, large windows, a modern kitchen, dining, and living area, and a walkout backyard, while the second floor offers a master suite with a 4-piece ensuite and walk-in closet, two additional bedrooms with vaulted cathedral ceilings, a shared 4-piece bath, and a convenient second-floor laundry room. The third-floor retreat is a private master suite with a spa-like ensuite and a balcony overlooking the lush greenery. A fully finished basement with a powder room adds extra flexibility for a family room or office space. High-end finishes include hardwood flooring, neutral-tone carpets in bedrooms, and 9-ft ceilings on the second floor. Located in a prime area with easy access to Hwy 5, 407, and 403, this luxurious smart home offers the perfect combination of style, comfort, and cutting-edge technology. Don't miss this rare opportunity schedule your viewing today! (id:59911)
RE/MAX Escarpment Realty Inc.
100 Dells Crescent
Brampton, Ontario
Welcome to 100 Dells Crescent, A Rare Offering Executive Living Meets Resort-Style Entertaining Positioned on an ultra-private 136 deep ravine lot, this meticulously upgraded 4-bedroom, 4.5-bath executive residence offers a rare blend of sophistication, functionality, and outdoor luxury all within a coveted Brampton enclave. Spanning 2,690 sq. ft., the home is anchored by a chef-inspired kitchen fully renovated in 2024, complete with expansive quartz surfaces and a Jenn Air Professional gas range a true culinary showpiece. The kitchen opens seamlessly to elegant living and dining spaces, flowing outdoors to a 34 x 14 entertainers deck overlooking the professionally landscaped yard, saltwater pool, and tranquil ravine. The finished walk-out basement enhances the homes versatility, ideal for an in-law suite or upscale entertaining space, with direct access to the pool and outdoor amenities. Recent capital upgrades include: New furnace & pool heater (2024)New AC (2020)New roof (2018)Pool and hardscaping completed (2021)Renovated primary ensuite (2024)Additional features: Gas BBQ hookup; Quiet, family-friendly crescent Walking distance to top-rated schools, parks, and nature trails Whether hosting large gatherings or enjoying private serenity, this property delivers an elevated lifestyle inside and out .An exceptional opportunity for discerning buyers seeking luxury, privacy, and prestige. Book your Appt to view this home today! Don't let your dream home slip away! (id:59911)
Exp Realty
121 - 2 Old Mill Drive
Toronto, Ontario
Welcome To This Tridel Built Luxury Condo Living In Premium Bloor West Village! 1 Bedroom Plus Parking! 9 Ft Ceilings! Laminated Flooring! This Unit Is Located In Bloor West, The Perfect Location Within Walking Distance To Restaurants, Cafes, Shops, Jane Subway & More! Amenities Includes Indoor Pool, Steam Room, Roof Top Garden/BBQ Area With Amazing View, Gym, Guest Suites, Board Room, Party Room, Theatre Room, 24 Hr Concierge. (id:59911)
RE/MAX Hallmark Realty Ltd.
36b - 5865 Dalebrook Crescent
Mississauga, Ontario
**Prime Location!** Situated in Central Erin Mills, just steps from the mall and public transit. Located within the John Fraser and Gonzaga school district. This well-maintained, family-friendly complex features low maintenance fees. The home offers 3 spacious bedrooms and 3 bathrooms. The open-concept main floor is bright and airy, with a fully renovated kitchen, including new granite countertops and appliances. The finished basement includes a large rec room, a 3-piece bathroom, and two additional rooms. Conveniently located near HWY 401, 410, parks, transit, hospital, and more! (id:59911)
RE/MAX Real Estate Centre Inc.
14 Ladbrook Crescent
Brampton, Ontario
Looking for 4560 Sq feet Home in Brampton's most desirable Area. Luxury 5 Bedroom Home converted to 4bedroom 2 master bedrooms, Nice welcoming Foyer with 18 feet ceiling,10 feet ceiling on main floor 9feet ceiling on second floor, Main floor office, Modern kitchen with granite counter top and high end appliances. 3 bedroom finished basement with sept ent. beautiful backyard with stamped Concreate done. close to hwy 401,hwy 407,Schools and bus service. (id:59911)
RE/MAX Gold Realty Inc.
26 Cresswell Drive
Brampton, Ontario
Don't Miss It!! Beautiful Fully Renovated Stunning 5 Br, 5 Wr Detached Home with 2 Bedroom LEGAL BASEMENT . Brand new Flooring at above grade level , New Pot Lights , New Upgraded Stairs With Iron Pickets, Freshly Painted, This Open Concept House Has Stucco Elevation , Extra deep lot 131feet , Separate Family & Living Room, Carpet free , porcelain tiles and New Vanities in Bathrooms , New Quartz's Countertpos , Rental income from Legal basement $2,000 per Month. Close To Public & Catholic Schools, Shopping Mall ,Hwys And Walking Distance To Sheridan College. (id:59911)
Homelife Silvercity Realty Inc.
69 Seed House Lane
Halton Hills, Ontario
Welcome to 69 Seed House Lane in the heart of Georgetown a well-maintained 3-bedroom, 2.5-bath townhome providing incredible value in one of Halton Hills most desirable communities. This home features a walkout basement and a fully fenced backyard with patio stones, providing privacy & an ideal space for outdoor relaxation and entertaining. The garage provides a convenient entrance to the home and also a direct access to the backyard. Inside, you'll appreciate the functional layout with separate living and family rooms, perfect for families seeking versatile spaces for gatherings, work, or quiet time. The home is adorned with tasteful, neutral paint colors and the high ceilings on both floors enhance the sense of space and light throughout. Modern conveniences include a second-floor laundry room equipped with a washer and dryer (2021), adding to the home's practicality. The kitchen is fitted with a stove (2019), dishwasher (2021) and a fridge, catering to your culinary needs. Significant updates ensure peace of mind: roof shingles were replaced in 2016, a water softener installed in 2021, and a new AC unit added in 2023. Education is at your doorstep with several top-rated schools nearby: Harrison Public School (JK-5) approximately 1 km away, Centennial Public School (6-8) approximately 2.5 km away, Holy Cross Catholic Elementary School (JK-8) approximately 1 km away, St. Francis of Assisi Catholic Elementary School (JK-8) approximately 1.4 km away, Christ the King Catholic Secondary School (9-12) approximately 0.5 km away, Georgetown District High School (9-12) approximately 1 km away. Commuting is a breeze w/ Hwy 7, 401, and 407 just minutes away. You'll also find yourself close to parks, places of worship, grocery stores & all the amenities that Georgetown's charming downtown has to give. This move-in-ready townhome combines space, location & modern updates. Don't miss your chance to make it yours schedule a viewing today! (id:59911)
Keller Williams Edge Realty
7 Gifford Gate
Brampton, Ontario
Welcome to this rare and spacious corner-lot townhome in Brampton's highly sought-after Sandringham-Wellington neighbourhood! Boasting 1882 sq ft of thoughtfully laid-out living space, this beautiful end-unit offers the feel of a semi-detached, flooded with natural sunlight from multiple exposures. With a private side entrance to the backyard, you'll enjoy seamless indoor-outdoor living ideal for summer barbecues, entertaining, or quiet relaxation. Inside, you'll find 4 generously sized bedrooms and 3 bathrooms, providing ample space for families, guests, or even a home office. The open-concept main floor features a bright living/dining area, a large kitchen with great flow, and walkouts perfect for everyday comfort and hosting. Tucked in a family-friendly neighbourhood and just minutes to schools, scenic parks, shopping plazas, and public transit this home combines space, style, and location. This property is brimming with potential. Dont miss your chance to call it home! (id:59911)
Real Broker Ontario Ltd.
7 Markham Street
Brampton, Ontario
****Wow**** Come Check Out This Immaculate Fully renovated 3 Bedroom Detached house with 3bedroom legal basement Situated On most desirable area of Brampton. Fully renovated from top to bottom with brand new kitchen, flooring, paint, pot lights, washrooms and 3 bedroom 2 washroom legal basement is just cherry on cake. Inside You Have A Large Open Concept Living/Dining Room With Laminate Floors and pot Lights. Kitchen Comes With Updated S/S Appliances, Granite counters and Centre Island. Family room has fireplace and walkout to A Nicely Finished Private Backyard With A Large Deck, Hot Tub, & A Separate Interlocked Patio Area. Master Bedroom comes with 4pcs En suite and walking closet. Main washroom is master piece with beautiful decors.Other rooms are spacious.Legal 3 bedroom and two full washroom Basement is just next level masterpiece. Backyard is perfect size with concrete ****Located In An Excellent Location Walking Distance To Many Schools, Parks, Public Transportation & All Other Amenities!! (id:59911)
Homelife Real Estate Centre Inc.
1245 Mulroney Heights
Milton, Ontario
Stunning 2-story freehold Townhouse. Featuring 3 sun-filled bedrooms and a bright, open-concept layout. Recently painted and thoughtfully upgraded, this home boasts sleek laminate flooring throughout and upgraded light fixtures. Modern roller blinds for a stylish touch. The kitchen has stainless steel appliances and ample counter space, perfect for cooking and entertaining. The spacious primary bedroom offers a walk-in closet with built-in storage and a private en-suite bathroom. Fully fenced backyard. Conveniently located near schools, parks, and amenities, this move-in-ready home is a must-see! (id:59911)
RE/MAX Realty Services Inc.
777 Ossington Avenue
Toronto, Ontario
Welcome to 777 Ossington Ave - your opportunity to own a semi-detached gem in one of Toronto's most vibrant and in-demand neighbourhoods. Just seconds to Ossington Subway station, this 2-bedroom, 2-bathroom home is brimming with potential. Whether you are an investor, or looking for your family home, this property offers the ideal canvas. Currently configured with the main floor living room converted into additional bedroom space. Featuring a second kitchen on the second floor as well as having a separate side entrance to the basement, the layout lends itself perfectly for the conversion into 2-3 units with minimal additional investment. Located steps from Bloor Street, parks, shops, cafes, and transit, you will be hard pressed to find a better location for future growth and value. (id:59911)
Right At Home Realty
36 Love Crescent
Ajax, Ontario
Welcome home to this 4 bedroom property nestled in the heart of Duffins Bay. Just down the street is The Waterfront Trail overlooking Lake Ontario. Take the path West to Rotary Park & the Splash Pad, with views of Duffins Creek. Beautifully maintained home by the original owners, with many updated features. The living room & dining room have been updated with Mirage engineered hardwood floors. The kitchen has been updated with modern cabinet finishes, high end appliances, & Corian countertops with built in breakfast bar as a great place to gather for meals. The kitchen has a walkout welcoming you onto the patio and fully fenced backyard. The patio includes a retractable awning for those hot sunny days. The second level offers an over sized primary bedroom with a walk in closet & 3 pc ensuite with updated shower enclosure. The main bathroom has also been updated with a new vanity cabinet, sink, countertop, & tiling in the tub enclosure. Enter into the lower level retreat to entertain your guests in this great rec room space. Newer wet bar with live edge countertop, & cold water available. Cozy up by the gas fireplace on cool nights, or just enjoy the ambiance. There is surround sound wiring ready to enhance movie nights. Around the corner, you have the perfect spot for a home gym, office, or craft room. The laundry room was moved from the main level, to its own space on the lower level, complete with extra cabinet storage, large laundry sink, & front loading washer & dryer on pedestals. The old rough ins are still present in the mud room closet. This house is ready for you to move in, and enjoy! (id:59911)
Right At Home Realty
21 Senwood Street
Brampton, Ontario
Prepare to be wowed by this stunning 4-bedroom, 4-bathroom home in the heart of Fletcher's Meadow! This beautifully designed property is where style meets substance, offering a perfect blend of luxury, comfort, and everyday functionality. From the moment you step inside, soaring ceilings and an abundance of natural light create an airy, welcoming atmosphere. Elegant custom California shutters and rich hardwood flooring carry throughout the main and upper levels, adding warmth and sophistication. Host unforgettable dinners in the formal dining area, while a stylish powder room adds everyday convenience. The chef-inspired kitchen is a dream come true, featuring plenty of space to cook and entertain, plus a walk-out to a spacious deck perfect for summer BBQS and outdoor get-togethers. Unwind in the inviting family room, complete with a cozy gas fireplace, your go-to spot for movie nights or quiet evenings in. Upstairs, retreat to the expansive primary suite, a true sanctuary boasting his-and-her closets and a spa-like 5-piece ensuite bath. The additional bedrooms are generously sized, offering comfort for both family and guests. Plus, the second-level laundry room brings ease and efficiency to your daily routine. The finished basement takes entertaining to the next level, featuring a built-in bar and plenty of room to relax or host. This home also features owned solar panels, offering energy efficiency and long-term savings perfect for eco-conscious homeowners. High ceilings throughout enhance the sense of space and grandeur at every turn. All of this is set in the sought-after Fletchers Meadow community, a family-friendly neighbourhood known for its schools, parks, and convenient amenities. The home also had solar panels that are owned and cover part of the electrical bill (id:59911)
Royal LePage Estate Realty
21 Roadmaster Lane
Brampton, Ontario
An Amazing Opportunity To Own A 3+1 Bedrooms & 3.5 washrooms Semi Detached House located In The Sought After Area of Fletchers Meadow. Very Specious Living/Dining Huge Windows Bringing Tons Of Natural Light. Sun Filled Kitchen Features S/S Appliances, quartz Countertop, Backsplash & Breakfast Area, Gorgeous Master Bedroom With California Shutters & A Renovated 3 piece Ensuite Bathroom. Finished Basement With Large Rec Room & 3 Piece Washroom & Separate Laundry Room. Interlock Patio In A Fully Fenced Backyard With A Garden Shed. Very Close To Park, Plaza, Mount Pleasant Go Station, Church, Banks, Cassie Campbell Community Centre, Library, School & Much More. (id:59911)
Homelife/miracle Realty Ltd
3814 Ridgepoint Way
Mississauga, Ontario
Welcome to this stunning, move-in-ready semi-detached home tucked away on a quiet,family-friendly street in the coveted Lisgar/Forest Bluff community. Featuring 3 spaciousbedrooms, 4 modern bathrooms, and a fully finished basement, this home effortlessly combinescomfort, style, and functionality. The main floor offers a bright and open layout with acombined living/dining area, updated powder room, updated fireplace and inside garage access.The modern kitchen boasts quartz countertops, shaker cabinets, stainless steel appliances,California shutters, and a walkout breakfast area. A versatile family room completes the space,ideal for entertaining. Engineered hardwood flooring throughout the home and pot lights enhancethe elegant flow. Upstairs, enjoy a convenient laundry room and a spacious primary bedroom witha walk-in closet and a 4-piece ensuite featuring a soaker tub and separate shower. Twoadditional bedrooms share a Jack-and-Jill bathroom, with all bathrooms showcasing granitevanities, modern fixtures, and thoughtful updates throughout. The finished basement expandsyour living space with a cozy fireplace, built-in storage, pot lights, luxury vinyl flooring,and a 4-piece bathroomideal for guests or a second family room. Notable exterior upgradesinclude stamped concrete steps and driveway, a brand-new front door, freshly painted garagedoor, updated fencing, and soffit pot lights for stylish curb appeal. Located minutes fromtop-rated schools (Osprey Woods Public School/ Millers Grove Public School), parks (LisgarGreen), shopping centers(Meadowvale Town Centre/Erin Mills Town Centre), restaurants, transit,and major highways (401/403/407), this home offers unparalleled convenience in a highlydesirable Mississauga neighborhood. (id:59911)
Ipro Realty Ltd.
516 Falgarwood Drive
Oakville, Ontario
Nestled on a picturesque ravine lot in the highly sought-after Falgarwood community, this beautifully updated home offers the perfect blend of comfort, functionality, and modern design. Boasting 4 spacious bedrooms, 3 bathrooms, and 2586 square feet of thoughtfully designed living space, this home is ideal for growing families and entertainers alike. Step inside to discover a bright, open-concept main floor-completely renovated in 2017-that effortlessly connects the living, dining, and kitchen areas. The living room features a large bay window and cozy gas fireplace, creating a warm and inviting space filled with natural light. At the heart of the home lies a chef-inspired kitchen, complete with stainless steel appliances, elegant quartz countertops, and an oversized island with seating, perfect for casual family meals or entertaining guests. A stunning sunroom addition, offering a versatile space ideal for a home office, playroom, or extended living area. Upstairs, the expansive primary suite features two closets and ample room to create your own private retreat. Three additional generously sized bedrooms and an upgraded 4-piece bathroom with modern finishes provide comfort and convenience for the whole family. The finished basement adds even more living space, perfect for a home gym or media room, the opportunities are endless! A full 3-piece bathroom and abundant storage round out the lower level. Situated on a massive 61 x 204-foot ravine lot, this home offers unparalleled privacy and stunning natural views right in your backyard. Located within the top-rated Iroquois Ridge School District, and just minutes from the Oakville GO Station, parks, trails, shopping, and major highways, this is a location that truly has it all. Key updates include a 200-amp electrical panel (2017), a durable metal roof (2002), and a high-efficiency furnace (approx. 2008) for added peace of mind. (id:59911)
RE/MAX Escarpment Realty Inc.
1078 Windsor Hill Boulevard
Mississauga, Ontario
Amazing very well kept 4-Bedrooms detached home in the highly desirable, family-oriented neighborhood of East Credit, -->>The main floor boasts a spacious and inviting layout, featuring a bright living room, a formal dining area, and a cozy family room ideal for relaxing evenings-->>The kitchen is a chefs delight with Upgraded with Granite Counter tops and high-end cabinets and a breakfast area overlooking the backyard. Upstairs, you'll find four generously sized bedrooms, including a luxurious primary suite with a walk-in closet and Ensuite bathroom. This home is ideally located close to top-rated schools, making it perfect for families with children. New windows (2018), New A/C (2022), You'll enjoy easy access to major highways (401, 403, 407), ensuring seamless commutes, and be just minutes away from shopping centers, parks, Masjid, church and other amenities. This Property offers Finished Basement with built in sound and lighting system, beautiful wet bar makes it really desirable to enjoy gatherings. Don't miss this rare opportunity to own a family home in one of Mississauga's most sought-after locations. Move in and start creating memories today! This fully-bricked gem offers approx. 2,400-2,500 sq. ft. Plus finished Basement of thoughtfully designed living space, perfect for growing families (id:59911)
RE/MAX Real Estate Centre Inc.
920 Glendale Court
Burlington, Ontario
At the heart of Glenwood Park on a family-friendly cul-de-sac you will find 920 Glendale Court. This unique property offers modern accents in an open-concept, well-lit design with hardwood flooring throughout. Key features of this property include combined spacious living and dining room with ceiling speakers and fireplace and custom kitchen cabinets with high-end appliances/built-ins and extending to cozy family room with walk-out overlooking the manicured grounds. Primary bedroom features a stunning skylight and separate office with closet. Recently updated windows, doors, and bathrooms enhance appeal and energy efficiency. The professionally landscaped backyard is highlighted with tree-lighting and English Ivy throughout and has an in-ground heated saltwater pool, covered gazebo, and separate heated auxiliary room. The detached 2-door garage offers massive storage capacity with pre-built shelves. This location is near the QEW, GO Station, IKEA, and Costco. (id:59911)
Dream Home Realty Inc.
1252 Lakeview Drive
Oakville, Ontario
Welcome to 1252 Lakeview Drive, a beautifully updated 3-bedroom backsplit in the desirable Falgarwood neighbourhood of East-Oakville. Situated on a premium 65 x 108 lot, this home offers 2,500 SQFT of finished living space with a fantastic layout for families. Inside, youll find a brand new custom kitchen (2025), new flooring, and a renovated bathroom with ensuite privileges. Other updates include a new roof (2023) and 200-amp electrical panel upgrade (2025). The bright, walk-out lower level adds valuable flexible living space filled with natural light. Step outside to your large, private backyard, complete with a patio for entertaining and ample garden space. Nature lovers will appreciate the rare backyard entry to the tranquil Iroquois Shoreline Woods Park trails. Additional features include an attached double garage, parking for six cars, and a quiet, family-friendly community close to top-rated schools, shopping, transit, and highways. Move-in ready with immediate possession availabledont miss this exceptional opportunity! (id:59911)
Real Broker Ontario Ltd.
37 Denim Drive
Brampton, Ontario
Welcome Home to a Rate Gem in a Highly Sought-After Community blends luxury, functionality, and income potential.This distinctive home stands out in the subdivision with its unique architectural design.Spacious Bedrooms: Generously sized bedrooms provide ample space for relaxation and personalization. Bright and Airy Rooms: Large windows flood the home with natural light, creating a warm and inviting atmosphere.The cozy family room features a fireplace and soaring ceilings, perfect for gatherings.A chefs dream, the kitchen boasts modern appliances and finishes.A one-year-old, spacious Legal Basement Apartment with a separate entrance offers additional living space or rental income potential. Convenient separate laundry facilities on each floor enhance daily living.Situated just minutes from Highway 427, this home offers easy access to major routes. Its also close to shopping centers, grocery stores, schools, and of worship, ensuring all amenities are within reach. (id:59911)
RE/MAX Crossroads Realty Inc.
19 - 3895 Doug Leavens Boulevard
Mississauga, Ontario
End Unit Townhouse in Family-Friendly Lisgar This end-unit townhouse is located in the family-oriented neighbourhood of Lisgar, Mississauga. Featuring an open-concept kitchen that overlooks the combined living and dining areas, this home offers a bright and functional layout. Enjoy a large walk-out balcony leading to a deck and backyard great for outdoor relaxing or entertaining. Upstairs, you'll find 3 spacious bedrooms with large windows. The primary bedroom takes up the entire third floor, offering a private retreat with a walk-in closet and ensuite bathroom for added comfort and privacy. Close To All Amenities, Highway 401, 403 & 407, Schools, Lisgar Fields, Osprey Hiking Trails And Tons Of Parks. Don't miss out! (id:59911)
Keller Williams Referred Urban Realty
16 Madrid Crescent
Brampton, Ontario
Welcome to 16 Madrid, tucked away on corner on a quiet street, this fully renovated, lot of $$$$$ spent , all-brick detached home sits on an impressive deep lot and offers the perfect blend of luxury, space, and location. Step inside to find hardwood floors throughout, pot lights, and a massive chefs kitchen designed to impress featuring granite countertops, a breakfast bar, custom cabinetry, built-in fridge, high-end stainless steel appliances, and storage galore. Its a kitchen made for both entertaining and everyday functionality! Upstairs, you'll find 4 spacious bedrooms with hardwood floors and renovated bathrooms with premium finishes. Primary bedroom is your private retreat featuring a spacious layout with a 4-piece ensuite. The finished basement is a full in-law suite, complete with a huge rec room, bedroom, 3-piece bathroom, a full-size kitchen with stainless steel appliances, and a separate laundry perfect for extended family or income potential. The backyard oasis is where this home truly shines designed for entertainment fit for kings and queens, featuring a swimming pool, hot tub, deck, outdoor fireplace, and beautifully landscaped areas for relaxing and hosting. And the location? Unbeatable. With a plaza next door, Professors Lake, Brampton Civic Hospital around the corner, schools, parks, and transit just steps away, this home is the definition of convenience meets comfort! Don't Miss it! (id:59911)
RE/MAX Gold Realty Inc.
509 - 859 The Queensway
Toronto, Ontario
**Welcome To 859 West Condos!!!** This Never-Before-Lived-In 1 Bedroom + Flex Unit Is A Fantastic Opportunity To Own. Spanning 658 Sqft, This Modern Condo Is Just A Short Walk From The TTC And Within Walking Distance To Costco, Shopping Malls, Sherway Gardens, Schools, Grocery Stores, And More. The Unit Also Includes A Parking Spot And Locker For Added Convenience. Inside, You'll Enjoy Large Windows That Fill The Space With Natural Light, Along With 9-Foot Ceilings That Create An Open, Airy Feel. Take Advantage Of Premium Amenities Such As A Lounge With A Designer Kitchen, Private Dining Room, Children's Play Area, Full-Size Gym, Outdoor Cabanas, BBQ Area, And More. Don't Miss Your Chance To Own This Brand-New Condo In A Prime Location! (id:59911)
Century 21 Royaltors Realty Inc.
129 High Street W
Mississauga, Ontario
Welcome to this one-of-a-kind luxury condo townhouse in the prestigious Shores of Port Credit community. This exquisite 3-bedroom, 4-bathroom home has been thoughtfully upgraded throughout with high-end custom features and elegant design details that truly set it apart. Step inside and experience the perfect blend of style and functionality. The main floor features gleaming porcelain tile, crown molding, and a gourmet kitchen equipped with premium Jenair appliances, Blomberg dishwasher, and custom cabinetry. From the custom light fixtures and power blinds to the pot lights, closet systems, and carpet runners, every inch of this home has been meticulously curated. A rare in-unit elevator adds ease and convenience across all levels. The fully finished basement boasts custom pantries with integrated fridge, storage mezzanine, and a newly added bathroom with an indulgent infrared sauna with Bluetooth connectivity. The third-floor primary suite is a true retreat with crown molding, expansive lake views, and a spectacular 5-piece custom ensuite featuring porcelain floors, marble accent walls, and a herringbone tile shower floor. Enjoy seamless indoor-outdoor living with two storm-proof electric awnings, a Napoleon BBQ with gas line hookup, and a private rooftop terrace with sweeping lake views - perfect for outdoor entertaining. As a resident of the Shores of Port Credit, you'll enjoy two underground parking spots right next to your unit and access to unmatched amenities including a State-of-the-art gym, Wine club & golf simulator, Indoor pool & spa, Restaurants, lounges & library, Billiards, meeting rooms & more. All of this located steps from Lake Ontario, with easy access to Lakeshore Rd., shops, dining, parks, and vibrant Port Credit life. Truly a rare offering luxury, convenience, and lakeside living all in one. Check the virtual tour for lots more photos! (id:59911)
RE/MAX Hallmark Realty Ltd.
16 Irwin Crescent
Halton Hills, Ontario
Nestled in one of Georgetown's most desirable pockets, this well-maintained 3+2 bedroom, 2-bathroom home sits on a large corner lot with wide frontage. The main floor offers a bright and functional layout with spacious living and dining area, and plenty of natural light throughout. The finished basement features a separate entrance, full kitchen, additional 2 Bedrooms and a full bath ideal for in-laws or extended family. Enjoy the sunroom overlooking the private backyard, complete with an above-ground pool perfect for relaxing or entertaining. Located close to schools, parks, trails, shops, and GO Transit. A rare opportunity on a quiet, family-friendly street! (id:59911)
RE/MAX Paramount Realty
29 Old Pavillion Road
Caledon, Ontario
Welcome to Ferndale Parka hidden gem spanning 34 lush acres along both sides of the scenic Credit River, tucked away in the quaint village of Cheltenham, just 10 minutes from Brampton. Originally established in the 1940s as a summer escape for Torontonians, Ferndale Park has grown into a welcoming year-round community where residents embrace a peaceful, nature-rich lifestyle .This stunning, newly built custom home is perfectly positioned near the river and offers the ideal balance of modern comfort and timeless charm. Featuring soaring 10-foot ceilings, a cozy gas fireplace, and a bright, open-concept design, the space feels both expansive and inviting. Every detail has been thoughtfully considered from smart storage solutions to low-maintenance finishes making this home as functional as it is beautiful .Adding to the appeal is a one-of-a-kind custom-built bunkie with a loft perfect as a home office, art studio, or private guest space. Located on a quiet end lot, this property offers exceptional privacy and a tranquil backyard that backs onto a gentle stream. Living in Ferndale Park feels like cottage life without the commute. Residents enjoy a strong sense of community, access to shared parkland, forests, and trails, and the benefit of exclusive use of their own yards all within close proximity to nearby towns and city amenities. Financially, its a rare find: annual property taxes are just $472, and the co-op maintenance fee is $1,000totaling only $1,472 per year. A minimum 30% down payment is required for financing, contributing to the long-term stability and charm of this unique community .If you're looking for a serene, affordable, and connected place to call home, Ferndale Park may just be the lifestyle change you've been dreaming of. (id:59911)
Real Broker Ontario Ltd.
10 Callahan Court
Brampton, Ontario
A stunning and immaculate detached home, built in 2021, nestled in a serene cul-de-sac. This exceptional property boasts 3+1 spacious bedrooms, 4 modern bathrooms, and a finished basement with a legal separate entrance (permit approved). The main floor features soaring 9-ft ceilings, a striking stained oak staircase, and elegant stained hardwood flooring in the great room and hallways. The bright, upgraded eat-in kitchen showcases granite countertops, a central island, stylish ceramic backsplash, and a breakfast area that opens to the backyard. The luxurious primary bedroom includes a 4-piece ensuite and a walk-in closet for ultimate comfort and convenience. (id:59911)
RE/MAX President Realty
3483 Ash Row Crescent
Mississauga, Ontario
Welcome to 3483 Ash Row Crescent. This beautiful 3 bedroom, 2 bathroom semi detached home is nestled in a sought-after, family friendly neighbourhood, primed for those seeking both comfort and convenience. As you step inside, you will discover a warm and inviting space that blends classic charm with functional living. Hardwood floors will carry you throughout the thoughtfully designed open concept main floor, perfect for entertaining and relaxation. A cozy wood-burning fireplace compliments the living room while sliding glass doors lead you out to your private fenced backyard, backing on to beautiful walking trails. Upstairs, all three bedrooms are spacious and inviting, with the primary bedroom offering a peaceful retreat after a busy day, with sliding glass doors that lead you out to your own private balcony. Modern bathrooms compliment the comfortable living areas. The basement level offers additional living space and a separate laundry room. This property not only offers a serene domestic setting but is also a hub of connectivity to the bustling life of the city. Ideal for anyone looking to balance home life with urban accessibility, with it's close proximity to restaurants, shopping, public transit and a stone's throw away from a local favourite, Woodhurst Heights Park. (id:59911)
RE/MAX Escarpment Realty Inc.
31 Angelgate Road
Brampton, Ontario
Price to Sell. Prime Location in Prestigious Credit Valley Community NO HOUSE BEHIND , LEGAL BASEMENT APARTMENT ***See the Virtual Tour***Fully Upgraded More than $125,000 Spent on Upgrades Features High Charm Detach House Has 4 Spacious Bed 3 Full Bath on Second Floor ,First Master Bedroom With Large 6 Pc Ensuite and His/Her Large W/In Closets, 2nd Master with 4 Pc ensuite and W/In Closet, Other Two Rooms attached with Jack n Jill Bath, Almost Every Rooms Including Basement Rooms has their own W/In Closets .Brand New Laundry on Second Floor, Main Floor Boosts with D/D Entry Double Garage, Foyer W/In Closet on Main, Living/ Dining With Hardwood Floors, Large Family Room W/ Gas Fireplace , Brand New Zebra Blinds in Whole House ,Beautiful Kitchen W/New S/S Appliances, W/Out to Patio, Pot Lights throughout the house, Brand New 2 Bed Fully Spacious Legal Basement Apartment with separate Laundry. Close to All Amenities School, Parks, Plaza etc. Super Clean A Must See Property SHOWS10+++++ (id:59911)
Century 21 People's Choice Realty Inc.
1908 Thames Circle
Milton, Ontario
This charming two-story freehold townhouse feels like a brand new townhouse, is perfect for families, first-time buyers, or investors. Located in the Milton's most desired Bowes community, this meticulously maintained home offers approximately 1,800 sq ft of living space. The main floor features 9 ft ceilings with an open-concept living and dining area, ideal for entertaining, and a home office . The updated kitchen boasts stainless steel appliances, upgraded cabinetry, and a center island with a breakfast bar. The built in appliances and back splash bring an extra touch of luxury. Enjoy outdoor living with easy access to the backyard from the kitchen. Upstairs, the large primary bedroom includes a luxurious 4-piece ensuite with a glass shower, soaker tub, and quartz vanity. Three additional well-proportioned bedrooms and another 3-piece bathroom complete the second floor. Convenient second floor stacked laundry with built in cabinets. (id:59911)
RE/MAX Experts
773 Four Winds Way
Mississauga, Ontario
This home has been fully upgraded to offer an entertainers paradise and luxurious modern living. The spacious backyard features a large deck, along with a sizable concrete deck extending around the sides and front of the house. The front also boasts a covered, enclosed porch. Inside, the entire home has been beautifully designed, with solid exotic wood flooring throughout the main floor and upstairs living areas. Pot lights illuminate the entire home, including the main floor, kitchen, living room, dining room, and all three upstairs bedrooms, and the exterior is also enhanced with pot lights. The home also features a new roof, a main entry door with electronic and manual key access, and a digital home security system with cameras. For added convenience, there's a Samsung washer and dryer with steam features, a 17' insulated garage door, and a central vacuum system. All bathrooms have been upgraded with new vanities, sinks, and de-fog mirrors in the upstairs bathrooms. This home seamlessly combines luxury, comfort, and functionality, making it perfect for modern living and entertaining. The kitchen is a standout, fully upgraded with 12x24 premium porcelain tiles, Florida blinds on all windows, and sleek new cabinetry, complemented by high-end GE Cafe stainless steel appliances, including a fridge, dishwasher, gas stove with electric oven, and a bottom warming drawer, plus gas piping for the stove. (id:59911)
RE/MAX Real Estate Centre Inc.
41 Davelayne Road
Toronto, Ontario
3 Br+1 Bath bungalow Plus 2 Separate in-law-Suit. Each Unit has 2 Bedrooms, 1 Bath, Kitchen and living/Dining Rooms.2 Laundry (One On The Main Floor And One In The Basement shared by the basement units) This is perfect for investors, large families, or those looking to live in one unit and rent out the other! , 1Car Parking Covered Carport, Good Size Backyard. Roof Reshingled 2017. Great Location, Steps From TTC, hospital, Minutes From 401 & 400, York University, Seneca College, Shopping Centres, Places Of Worship, And Restaurants Close To good schools. (id:59911)
One Percent Realty Ltd.
692 Catalina Crescent
Burlington, Ontario
Stylish, spacious & move-in ready welcome to 692 Catalina Cres in Burlington's desirable Longmoor neighbourhood. This fully renovated 3+1 bed, 2 bath raised ranch features an open-concept main floor with a chefs kitchen, a large island & stainless appliances, flowing into a bright dining & family room with a gas fireplace. Crown moulding, pot lights, California shutters & fresh paint add modern flair, while the spa-like main bath offers everyday luxury. The lower level boasts a sunlit rec room with wood-burning fireplace, a stunning bath with soaker tub & a walk-up to a landscaped yard with tiered deck & inground pool. Set on a quiet, tree-lined crescent near top-rated Nelson High School, parks, shops, The Go Train & easy access to the QEW perfect for families craving comfort & convenience. (id:59911)
Royal LePage Burloak Real Estate Services
RE/MAX Condos Plus Corporation
3171 Golden Orchard Drive
Mississauga, Ontario
This meticulously maintained and thoughtfully renovated home is a true gem! Featuring modernized kitchens and bathrooms, elegant hardwood flooring on the upper level, and a SEPARATE ENTRANCE to a stunning lower level, this home offers both style and functionality.The spacious lower level boasts a contemporary kitchen,2 baths, 2 extra bedrooms and ample storage, making it perfect for extended family or a fantastic rental opportunity to help offset your mortgage.Situated on a generous 63 x 127 ft. lot, this property is just minutes from Dixie GO Station, walking distance to grocery store, 20min to DT Toronto Public transit, and top-tier amenities. This is a rare opportunity you don't want to miss!An absolute winner!! schedule your viewing today! (id:59911)
Avion Realty Inc.
6 Kayak Heights
Brampton, Ontario
Close To Highway 410, Nestled Near The Serene Heart Lake Conservation And Vibrant Trinity Commons! This Stunning Townhouse Boasts 3 Generously Sized Bedrooms, Including A Master Retreat With A Private Ensuite. Thoughtfully Designed With Modern Finishes, This Home Offers An Inviting Ambiance And Functional Layout. Enjoy The Convenience Of Being Steps Away From Shopping, Dining, Schools, And Transit. The Spacious Balcony Provides A Perfect Escape To Unwind And Soak In The Fresh Air. A Rare Gem In A Prime Location. Dont Miss This Opportunity! (id:59911)
Exp Realty
