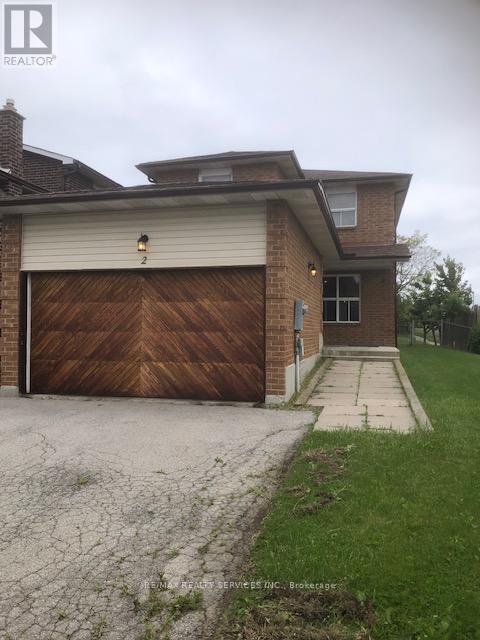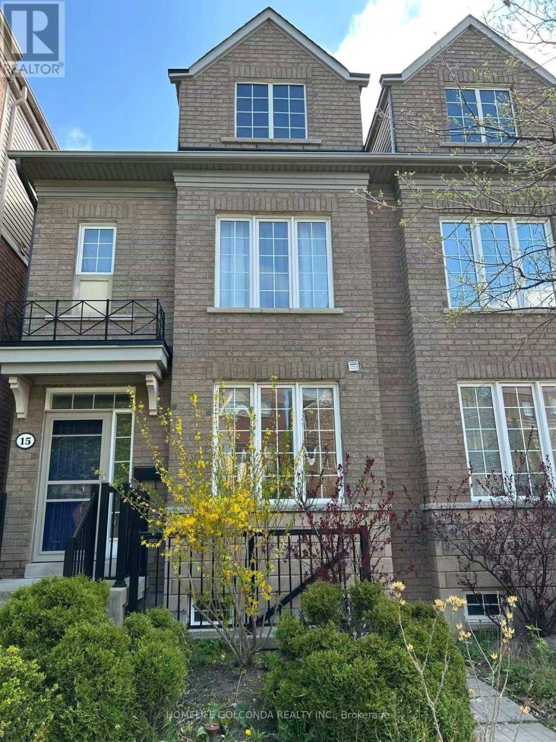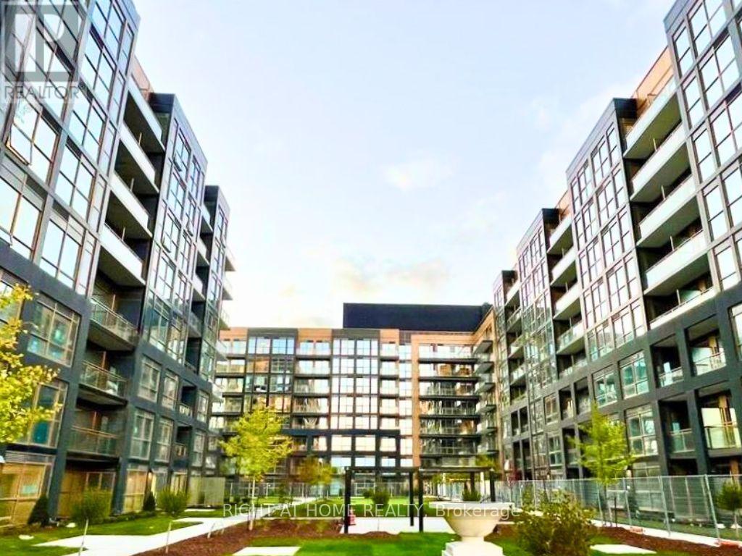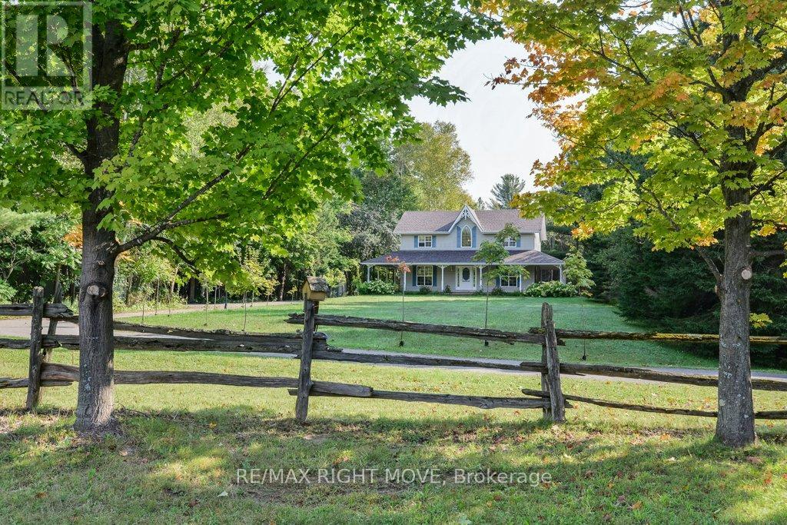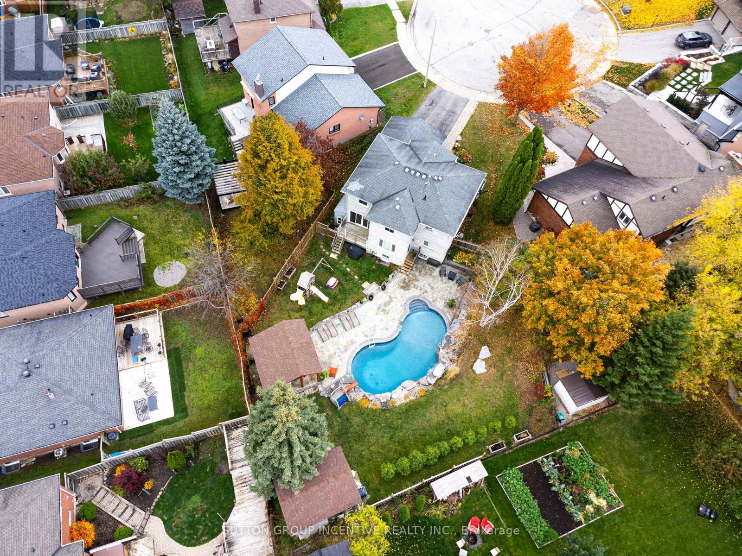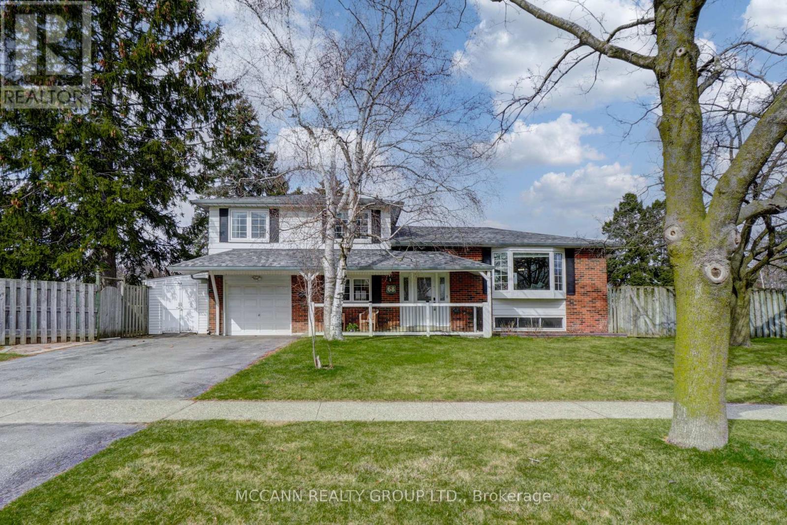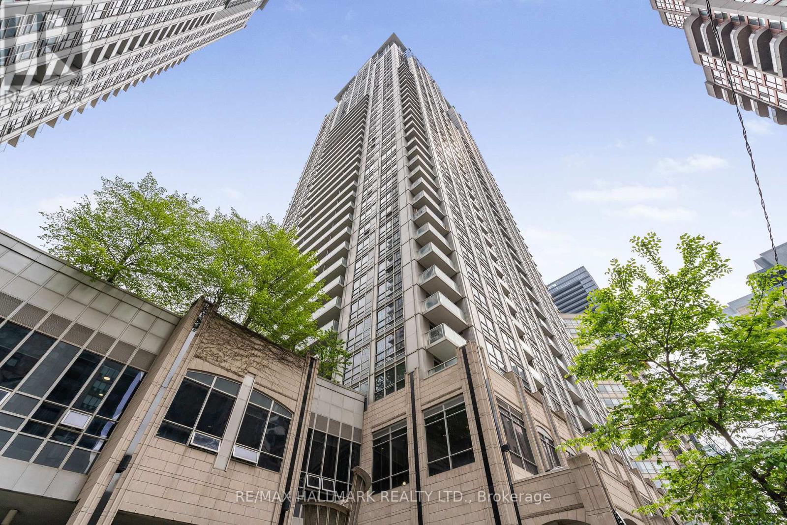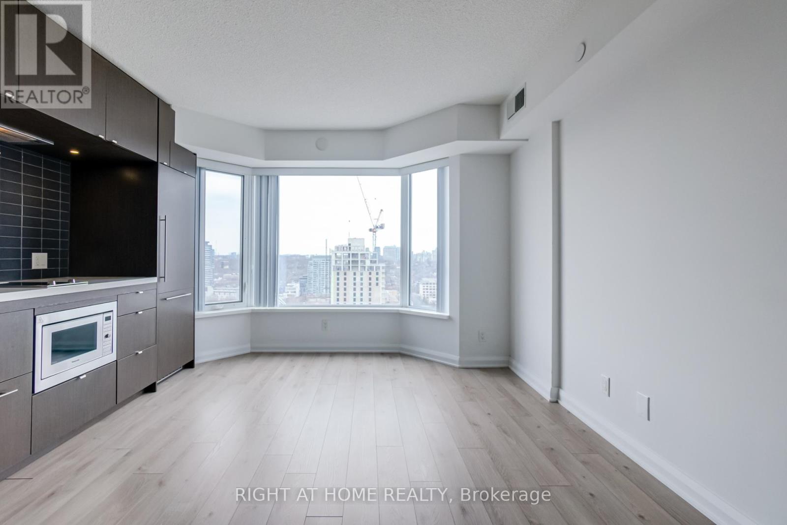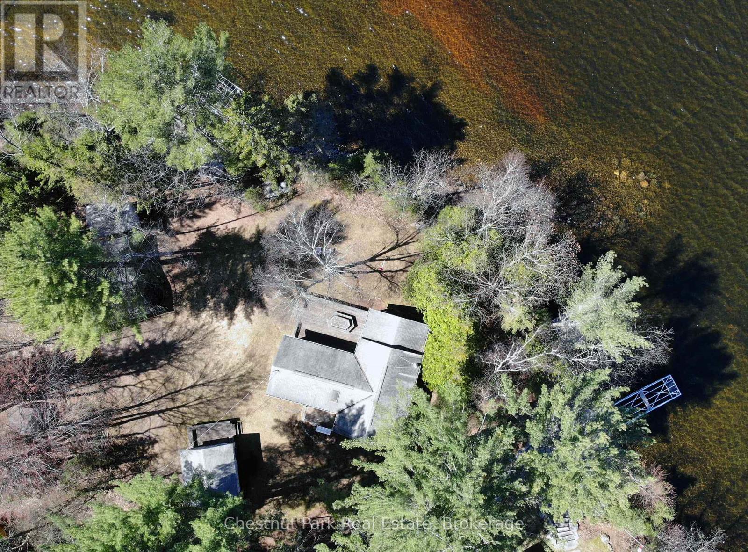794 Concession Street
Hamilton, Ontario
Masala Grill South Asian Bistro Business in Hamilton is For Sale. Located at the busy intersection of Concession St/Upper Sherman Ave. Surrounded by Fully Residential Neighbourhood, Close to Highways, Hospitals, College and more. Business has Liquor Permit. Great Business with High Sales Volume, Long Lease and so much opportunity to grow the business even more. Monthly Sales: $60,000 to $70,000, Rent: $6000/m including TMI & HST, Lease Term: Existing till Feb 2027 + 5 years option to renew, Store Sqft: 1650, Seating: 36. (id:59911)
Homelife/miracle Realty Ltd
361 Caledon Avenue
Hamilton, Ontario
Welcome to 361 Caledon Avenue a bright, spacious, and move-in-ready sidesplit in a prime West Hamilton location. This updated home features an in-law suite with a separate entrance and a walk-up to the yard, offering an amazing potential for multigenerational living or rental income potential. Boasting 4 bedrooms, 2 full kitchens, 2 laundry areas, and 2 large living rooms, the layout is ideal for growing or extended families. The home is carpet-free, with an updated flooring, a newly renovated lower-level bathroom, energy-efficient lightings, and central vacuum throughout. The private double driveway fits up to 6 vehicles. Located just minutes from Mohawk College, the LINC, public transit, schools, parks, and shopping, this home blends comfort, convenience, and opportunity. Whether you're a family or investor, this property is a fantastic find. Vacant and easy to show, book your private tour today! (id:59911)
Crimson Realty Point Inc.
11 Alderbrook Place
Caledon, Ontario
Welcome To This Spacious And Well-Loved Freehold Townhome offering approx. 1,439 Sq. Ft. on Bolton's Prestigious North Hill. Located Within walking distance to the community center, seniors center, 4 schools, parks and scenic trails. This home is perfect for families and downsizers alike. The home features a huge primary bedroom complete with 3-piece ensuite and walk in closet, plus two generously sized bedrooms. The large chef's kitchen boasts a breakfast bar and a spacious dining area-ideal for gatherings and everyday living. The partially finished basement is drywall and ceiling work already completed, offering a great head start for future customization. There's also a large laundry room with plenty of extra storage and a sizeable cantina. Enjoy the beautifully landscaped, tranquil backyard- your private retreat with a convenient gate access to the back of the property. This solid home offers comfort. Don't Miss Out On This Fantastic North Hill Opportunity! (id:59911)
Ipro Realty Ltd
306 - 5150 Winston Churchill Boulevard
Mississauga, Ontario
Modern 1-bedroom, 1-bathroom 1 Underground Parking - Apartment/Condo in the heart Erin Mills. Featuring oversized windows that flood the space with natural light, this bright and open unit offers a sleek kitchen, spacious bedroom, and classy finishes throughout. Located just steps to Plaza ,Restaurants, Credit Valley Hospital, Erin Mills Town Centre, and Hwy 403. Enjoy the vibrant lifestyle of one of Mississauga's most sought-after communities. Ideal for professionals or couples don't miss this opportunity! (id:59911)
Meta Realty Inc.
2 Wildercroft Avenue
Brampton, Ontario
Entire house for rent. Spacious front foyer with double closet & 2pc bath. Eat-in kitchen has a patio door walk-out to patio & fenced yard. Spacious living/dining room with 2 picture windows for lots of natural sunlight, easy access to kitchen. Laminate flooring on main level. Second floor has 3 generous sized bedrooms all with broadloom flooring. Primary bedroom overlooks the backyard & 2 other bedrooms overlook the front yard. Main 4pc bath conveniently located to all bedrooms & linen closet in hallway. Finished basement with 2pc bath, storage, laundry room & spacious rec room with built-in entertainment unit. Detached home with double car garage, 3 bedrooms, 3 baths & a finished basement. Close to schools, transit, shopping, parks & so much more. Tenant to pay rent plus all utilities. (id:59911)
RE/MAX Realty Services Inc.
15 Haynes Avenue
Toronto, Ontario
Price Reduced! Upgraded Semi-detached Home built in 2008, Three Storey plus Basement Apartment with Seperate entrance, Functional Layout for Big Family plus Higher potential Cash Cow for your Family. Well daily maintained ( Seller's own Residence ). Highly desirable for Tenants, 9-feet Ceiling on Main, Nice Kitchen Island Plus Plenty of Cabinets, Multiple Bedrooms with Washrooms Ensuite, plus Family Room on main ( can be used as a bedroom ), Two bedrooms plus home office and Balcony on Third Floor, Plenty of Storage Space, All Oak Stairs and Laminated flooring, No Carpet, All New Roof ( including roof of detached double garage ) August of 2021, New Hi-Effi Furnace Dec. 2022. Walking to York U Campus, Finch West and York U Subway Station and new LRT (Light Rail Transit system), banks, Plazas with Premium Restaurants, LCBO, Walmart, Freshco, No Frills and all amenities, 10 mins to Humber River Hospital, 20 mins to Airport. (id:59911)
Homelife Golconda Realty Inc.
833 - 2343 Khalsa Gate
Oakville, Ontario
Step into a bright, modern space with 9-ft ceilings and floor-to-ceiling windows located on the 8th level, with no one above you, filling your home with natural light. The sleek kitchen features stainless steel appliances, quartz countertops, and a trendy backsplash. The spacious bedroom offers a private ensuite with a walk-in shower, while the enclosed den with a sliding door is perfect for a home office or guest room. This condo provides resort-style amenities, including a rooftop pool and lounge, BBQ areas, a putting green, and a fully equipped gym with Peloton bikes. Stay active with a multi-sport court for basketball and pickleball, and enjoy the convenience of a party room, games room, car wash, pet wash station, bike storage, and smart home features. Located in a prime area, you're just steps away from Superstore, Walmart, top restaurants, schools, and major highways (401/407/QEW). The Bronte GO Station, OTMH Hospital, and Bronte Creek Provincial Park are only minutes away. This unit includes parking, a locker, fridge, stove, washer, dryer, microwave, and dishwasher. Be the first to live in this stunning condo. (id:59911)
Right At Home Realty
1390 Warminster Side Road
Oro-Medonte, Ontario
Act now to own this secluded 40-acre property located in the hills of Oro-Medonte Township between Orillia and Barrie. This property is ideal as an equestrian/hobby farm or private country estate. Hidden from the road and nestled in a mature forest, the 2-storey home built in 1998, features an inviting wrap-around verandah with sweeping vistas of the surrounding landscape. The house is gorgeous and upgraded with hardwood floors and crown molding. The front entrance opens to a 2-storey high foyer and flows into the open concept dining room/kitchen on one side and spacious living room with propane fireplace on the other. A French door off the kitchen leads to the mud room, a 2pc bath, main floor laundry facilities and back door access to the verandah. The second floor features three bedrooms, a new 5pc. bathroom and a den. The basement is mostly finished and includes a walkout. The backyard paradise includes a pond and a rustic covered bridge that spans a year-round stream. Equestrian enthusiasts will delight in the equine training track & modern outbuildings. The main barn (36'x70') was built in 2004 and includes 7 stalls, a wash bay and an insulated, heated workshop. Other outbuildings include a drive-shed 40'x 25', wood storage barn 20'x28; a detached triple garage 34'x 26' and two garden sheds. (id:59911)
RE/MAX Right Move
14 Catamaran Drive
Wasaga Beach, Ontario
This home is one of the largest lots among the others on the same street. Locate at the center of the street and top of the small hill. Perfect home for urban escapers and vacationers. 5mins drive to Wasaga beach and local amenities including shopping malls and restaurants. 30minsdrive to Blue Mountain and MSL for winter activities. Continuously developing neighborhood and having great future potential. Peaceful and organized community. Living space is approx. 2464 sqft. per builder plan. Including all necessary utilities. (id:59911)
Aimhome Realty Inc.
3701 - 1000 Portage Parkway
Vaughan, Ontario
Luxury Living on the 37th Floor at Transit City 4! Experience elevated urban living in this spacious 1-bedroom suite featuring a modern open-concept layout, 9 ft ceilings, and floor-to-ceiling windows that flood the space with natural light. Step out onto your large private balcony and enjoy unobstructed views of the city. The sleek kitchen boasts premium built-in stainless steel appliances, stone countertops, and contemporary laminate flooring throughout the suite designed for both style and function. Enjoy world-class amenities at Transit City 4, including a 24,000 Sf Indoor & Outdoor Training Club, Full Indoor Running Track, Yoga Spaces, Squash Court, Half Basketball Court, 24Hr Concierge, Rooftop Pool, Working Space. Steps to VMC TTC Subway, Regional York and Brampton Transit, Easy Access to Hwy 400, Close to Vaughan Mills Mall, Ikea, YMCA, Walmart, Costco, Wonderland, Restaurants, York University and Much More (id:59911)
RE/MAX Ultimate Realty Inc.
7005 St Michael Avenue
Niagara Falls, Ontario
Welcome to 7005 St. Michael Ave - a beautifully maintained multi-split home in the highly sought-after Garner Estates neighborhood of Niagara Falls. Offering over 2,300sqft of finished living space, this residence features a two-car EV-ready garage & a spacious four-car concrete driveway. A true standout is the impressive 400sqft, climate-controlled, hydro-powered, internet-connected backyard structure - currently a workshop, but easily transformed into a home office, studio, the ultimate rec space - or a future ADU. Inside, you're greeted by vaulted ceilings, gleaming hardwood and tile floors that flow through the main & upper levels. The bright, open-concept layout includes generous living and dining spaces, plus a convenient upper-level laundry room. The kitchen is well equipped with granite countertops, a large island & abundant cabinetry. On the upper level, two bedrooms that share a four-piece bath. The top-level master retreat showcases a deep walk-in closet & a five-piece ensuite including a jet tub. The lower level includes a cozy family room with gas fireplace, a three-piece bath & a flexible room perfect as a fourth bedroom or guest suite. The unfinished basement offers even more potential. The backyard is an entertainer's dream - with a new 14x14 covered porch (2024) sitting atop a concrete pad, gardens, and ample room for kids to play. The property also features perimeter security cameras, a smart doorbell, smart thermostat & a home alarm system. Recent major updates: roof (2019), furnace, AC, & owned hot water tank (2022), front sprinkler system, plus multiple windows updated in the past five years. Located in a prime family-friendly neighborhood, you're walking distance to St. Michael School, the Boys & Girls Club, parks, trails, and sports fields. With Costco, groceries, and the QEW just minutes away via McLeod Rd, this is your chance to own a rare, move-in ready home with a truly unique & versatile backyard bonus. (id:59911)
Keller Williams Signature Realty
219 Smoothwater Terrace
Markham, Ontario
Fabulous 4 Bedroom Brick Beauty Home Situated On A Quiet Street In Family Friendly Boxgrove Community! Double Door Entry; Perfectly Manicured Backyard W/Prof Landscaping; Gleam Hardwood And 9' Ceiling On Main; Functional Kitchen Layout With Wall Mount Tv Included; Walk-Out Balcony From 3rd Bedroom. Close To Park, Plaza, Amenities & Hwy 407. (id:59911)
Homelife New World Realty Inc.
9 Tower Court
Bradford West Gwillimbury, Ontario
Just in time for your first of many Summers in this beautiful retreat! Backyard oasis, income potential, and modern updates throughout - this property has it all! Situated on a large lot, the backyard features a stunning saltwater inground pool with a stone waterfall feature, pool house, and unilock pool deck that elevate the space. Step inside the front door to find a bright, spacious front entry with multiple closets, main floor laundry, and a family room/office offering privacy from the rest of the main floor. The open-concept living, dining, and kitchen area is an entertainers dream, with two walkouts to the backyard for easy access to the spectacular yard. Kitchen features updated custom cabinetry and has been remodeled in 2025 with new flooring and backsplash, quartz countertops, deep sink, and stunning light fixtures. Upstairs, the primary bedroom provides two closets and a full 4-piece ensuite. Three additional spacious bedrooms with beautiful Brazilian Cherry hardwood and a renovated (2025) 4-piece bathroom complete the upper level. The 2-bedroom basement in-law suite with a separate entrance offers incredible potential for multi-generational living or rental income. Thoughtfully designed, it includes a brand-new gas fireplace, widened doorways and hallways for accessibility, brand new bathroom with laundry, and a private living area with full kitchen. Lovingly maintained by the same family for over 20 years, this property is ready for you to make unforgettable memories. Don't miss out on this gem - there's nothing else like it in town! (id:59911)
Sutton Group Incentive Realty Inc.
3112 - 5 Soudan Avenue W
Toronto, Ontario
STEPS AWAY FROM EGLINGTON STATION - Award Winning Boutique Condo (Inspired By Fashion Designer Karl Lagerfield). 24 Hr Concierge. The New LRT Scheduled To arrive, Subway Right At Your Door Steps. Floor To Ceiling Windows With Breathtaking Sw Views. - Custom Murphy Bed Wall Unit With Built In Lights And Closet Space. - World Class Amenities - Roof top Infinity Pools And Cabanas With Beautiful Sundeck, BBQ, Gym, Juice Bar, Kids Club, Yoga Studio, Private Dining & Wine Tasting Room. - Steps To Farm Boy, Staples, West Elm Furniture, Oretta Restaurant And Much More (id:59911)
Exp Realty
131 Celeste Drive
Toronto, Ontario
Bright And Spacious Semi-Detached Bungalow. Huge Backyard. Close To Go Train, Bus, 401 Hwy, University Of Toronto And Centennial College, Parks, Schools, Shops. Great Location - Area Is On Its Way Up, With Many Newly Built Houses Around. (id:59911)
Right At Home Realty
68 Dreyer Drive E
Ajax, Ontario
Welcome to this stunning home in the highly sought-after South Ajax community, nestled on a large, private lot surrounded by mature trees. This beautifully updated four-level side-split offers a spacious and functional layout, perfect for modern family living. Step into the bright and airy open-concept main floor, where the living, dining, and kitchen areas seamlessly blend together, creating the perfect space for everyday living and entertaining. The heart of the home is a fully renovated, modern kitchen featuring a massive centre island with seating ideal for gatherings and casual meals. With sleek finishes, contemporary design, and high-end details throughout, this kitchen is as beautiful as it is functional. The entire home is finished with brand new engineered hardwood floors, offering warmth and sophistication throughout. This property also comes fully equipped with smart home automation, including integrated Google Home voice control. Effortlessly manage lighting, appliances, and more with simple voice commands a perfect blend of modern convenience and comfort. Step outside and unwind in your private backyard oasis, complete with a relaxing hot tub the perfect spot to enjoy year-round. With plenty of room for the whole family, this home offers not only style and space but an unbeatable location just minutes to the waterfront, parks, schools, transit, and all that South Ajax has to offer. Don't miss your chance to own this beautifully upgraded, move-in-ready home in one of Ajaxs most desirable neighbourhoods. (id:59911)
Mccann Realty Group Ltd.
426 Camelot Court
Oshawa, Ontario
Pride Of Ownership 2 Storey Semi Detached, Perfectly Situated In Serene Eastdale Neighbourhood One Block From Top Rated School: Sir Albert Love CS And With Direct Access To Scenic Harmony Creek Trail Bike Path Right At Rear Of Property. Stunning 4 Bed, 2 Bath Offers An Exceptional Blend Of Comfort, Style And Outdoor Living. Inside, Discover Spacious Living / Dining Room Bathed In Natural Light From Large Front Window, Enhanced By Pot Lights And Classic Crown Moulding That Add A Touch Of Sophistication. Kitchen And Eat In Area Overlook The Inground Pool, With A Convenient Walkout From Eat In Kitchen To The Large New Back Deck. Main And Upper Levels Have Been Freshly Painted, Creating A Bright And Inviting Atmosphere. Foyer Welcomes With Charming Wainscoting And Leaded Glass Details, Setting The Tone For The Quality Throughout The Home. Large Bedrooms Feature Upper Level Broadloom, Providing Warmth And Comfort In Every Room. Practicality Meets Style With A Separate Side Entrance, New Soffits And Built In Single Garage For Convenient Parking And Storage. Outside, Your Private Backyard Oasis Awaits, Where A 16' X 32' Inground Pool Is Perfect For Summer Fun And Relaxation. Enjoy Your Morning Coffee Or Evening Gatherings On The Large Newly Built Deck Overlooking The Pool And The Tranquil Ravine Of Harmony Creek Trail, Offering Natural Views And A Peaceful Backdrop. Pool Area Is Fully Fenced For Safety And Includes Gas Pool Heater And Pool Liner Approximately 5 Years Old. Additional Outdoor Storage Pool Shed And Garden Shed Equipped With Convenient, Dedicated Bike Rack For Secure And Organized Storage. Easy Access To Nature, Recreation And Community Amenities. Biking Along Harmony Creek Trail, Walking To Nearby Top Schools Such As Coronation PS, Hillsdale PS, Vincent Massey PS, Gordon B Attersley PS, Harmony Heights PS, Eastdale CVI, Sir Albert Love CS, Durham Academy Or Entertain Guests In Backyard Paradise. This Home Is Beautifully Maintained And In A Prime Location. (id:59911)
Royal LePage Real Estate Services Ltd.
1403 - 761 Bay Street
Toronto, Ontario
Location, Location, Location!!! Large one bedroom plus large sized den with 2 bathrooms at the Luxurious College Park Two South Tower. Features and upgrades includes: newly updated stainless steel appliances, custom Hunter Douglas window coverings on all windows, custom designed walk in closet and built ins, upgraded track lighting in kitchen and living room, motion sensor light at front door, and many more! Direct access to College Subway, Metro & College Park Shopping Mall. Walking distance to University of Toronto, TMU, Queens Park, all major Hospitals, Eaton Centre and Financial District. 24 hour concierge, top building amenities. 1 Parking & 1 Locker included. (id:59911)
RE/MAX Hallmark Realty Ltd.
904 - 625 Sheppard Avenue E
Toronto, Ontario
Welcome To This Brand New Suite As Your Next Home! Discover comfort and convenience in this thoughtfully designed 1+Den suite, located in a boutique mid-rise condo at the heart of Bayview Village. The enclosed den with sliding door offers great flexibility perfect for a second bedroom or a private office. The modern kitchen is equipped with integrated appliances, under-cabinet lighting, and a center island with seating, ideal for everyday living and casual dining. Step out onto the cozy balcony to enjoy a quiet outdoor retreat. Situated just steps from Bayview Village Shopping Centre, Loblaws, and within walking distance to Bayview and Bessarion subway stations, with Highway 401 only minutes away. Live in one of North Yorks most desirable and convenient locations! (id:59911)
Aimhome Realty Inc.
85 Vanessa Drive
Orillia, Ontario
UPGRADED FAMILY HOME WITH IN-LAW SUITE ON OVERSIZED LOT! THIS BRIGHT AND SPACIOUS 2-STOREY HOME OFFERS 3+1 BEDROOMS, 3.5 BATHS, AND A FULLY FINISHED IN-LAW SUITE WITH SEPARATE ENTRANCE — PERFECT FOR MULTI-GENERATIONAL LIVING OR EXTRA INCOME. THE OPEN-CONCEPT MAIN FLOOR FEATURES A LARGE KITCHEN, GAS FIREPLACE, AND PLENTY OF NATURAL LIGHT. UPSTAIRS, THE PRIMARY SUITE INCLUDES A WALK-IN CLOSET AND PRIVATE ENSUITE. DOWNSTAIRS, THE IN-LAW SUITE INCLUDES ITS OWN LIVING SPACE, FULL BATH, GAS FIREPLACE, AND LAUNDRY. ENJOY THE FULLY FENCED BACKYARD — IDEAL FOR KIDS, PETS, OR A FUTURE POOL. DOUBLE GARAGE, PAVED DRIVE, AND INSIDE ENTRY ADD CONVENIENCE. ALL WITHIN WALKING DISTANCE TO COSTCO, LAKEHEAD, SHOPPING, AND RESTAURANTS (id:59911)
Real Broker Ontario Ltd.
2601 - 155 Yorkville Avenue
Toronto, Ontario
Just steps away from Bay & Yonge Bloor TTC!! This stunning 1+den suite at 155 Yorkville Ave blends modern elegance with historic charm, nestled in one of Torontos most prestigious neighborhoods. Featuring sleek finishes, a thoughtfully designed open-concept layout, and expansive windows offering city views. Steps from high-end boutiques, renowned restaurants, museums, and transit, every convenience is at your doorstep. Enjoy five-star amenities including a fitness centre, concierge service, and stylish lounge areas. Ideal for professionals or investors - experience luxury and lifestyle at its finest. 1 Locker is included - located on the same floor. (id:59911)
Right At Home Realty
Pt Lt 35 Con 3 Wbr Hardwick Cove Road
Northern Bruce Peninsula, Ontario
Check out this nice building lot in Hardwick Cove. Property consist of three lots that have merged into one whole building lot. Property fronts on Hardwick Cove - measuring 200 feet and also fronts on Gard Street, measuring 100 feet. Property is 300 feet deep on the north side and is irregular in size. Choose a side to build on - either Hardwick Cove Road or Gard St. Hardwick Cove is a growing community of seasonal and permanent residents. There is a driveway already installed on Hardwick Cove Rd. Take a short stroll to the small cove known as Little Sandy where you can swim, picnic, kayak/SUP or canoe and end the day watching the amazing sunsets Lake Huron offers. A boat launch is a short drive away if you have a larger craft and wish to take a boat ride or go fishing. Another sand beach; Black Creek Provincial Park, is a close drive or you can head across to Georgian Bay to enjoy the beach, marina and shopping in the Village of Lion's Head. Located between Wiarton and Tobermory there is plenty of hiking, shopping, swim spots and back roads to explore. Total taxes are $501.12. This building lot is waiting for you to build your dream home or or cottage. The Bruce Peninsula offers many opportunities to make memories!. Feel free to reach out to the Municipality of Northern Bruce Peninsula with regards to: building, driveway and septic permits at 519-793-3522 ext.227. (id:59911)
RE/MAX Grey Bruce Realty Inc.
1036 Abbey Lane
Algonquin Highlands, Ontario
Welcome to one of the most outstanding lots on the highly sought-after Boshkung/Twelve Mile Lake Chain, one of Haliburton's premier lake destinations! This stunning, flat point lot boasts 200 feet of pristine shoreline, offering panoramic big lake views that stretch peacefully down the lake. With east to northwest exposures, enjoy breathtaking sunrises, spectacular sunsets, and glorious all-day sun throughout the summer season. The shoreline is beautiful with a hard-packed sand and gravel bottom, making for easy swimming and recreational access. The existing cozy 3-season cottage features an open-concept living area and a spacious screened-in porch, perfectly set up as-is or ready for you to build your dream retreat. Easy year round access, makes this the perfect site for a four-season escape. Extras abound with a lakeside sauna for ultimate relaxation, a double-car garage, and a large bunkie to accommodate family and friends. Located just minutes from Carnarvon with a convenience store, LCBO, and dining options, and only 15 minutes from Minden, 20 minutes from Haliburton , 30 minutes from Dorset, and 45 minutes from Bracebridge, and Gravenhurst, This is lakefront living at its finest, a beautiful clean, deep-water Canadian Shield lake with charming on-lake restaurants and others only minutes away by car , all the amenities you need within easy reach and a ski hill, all sorts of trails and several golf courses only a half hour away or less. Your ideal cottage country lifestyle awaits, dont wait any longer! Seize this rare opportunity to make your waterfront dreams come true today! (id:59911)
Chestnut Park Real Estate
26 Birmingham Drive
Cambridge, Ontario
Highly upgraded freehold end-unit townhome with a walk-out basement, located in one of Cambridge’s most desirable communities. Just minutes from every amenity you could need, with convenient access to public transit, Highway 401, and major shopping centres. With over $30,000 in builder upgrades, this home is perfect for first-time buyers or those looking to downsize. Step inside to 9-foot ceilings and pot lights throughout the main floor. Pass the upgraded powder room and enter a bright living area featuring large windows, vinyl flooring, and a cozy gas fireplace. The modern kitchen boasts quartz countertops, tile backsplash, stainless steel appliances with 4YR warranty, fridge with waterline, added pantry space, valance lighting, gold hardware on upgraded cabinetry, and an extended island with a dedicated microwave shelf. Upstairs, the laundry is conveniently located in the hallway. The spacious primary bedroom includes a 3-piece ensuite with quartz countertop, frameless glass shower, and double-door closet. Two additional bedrooms at the front of the home share a 4-piece bathroom with upgraded tiles. The walk-out basement offers a 3-piece rough-in for future customization and an upgraded 200-AMP panel—perfect for EV charging or additional power needs. (id:59911)
RE/MAX Twin City Realty Inc.




