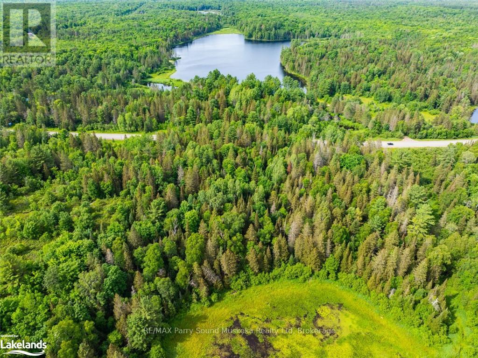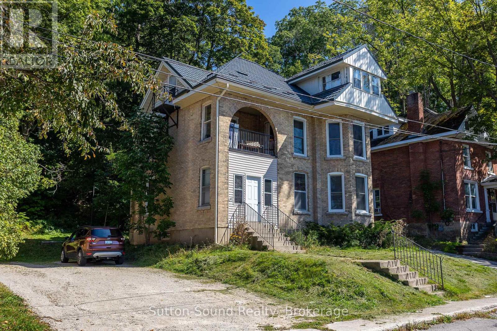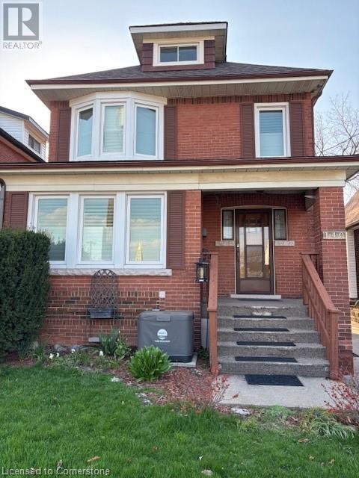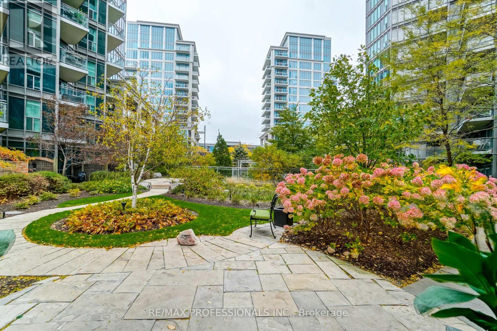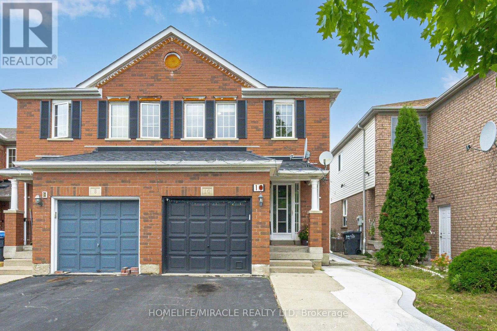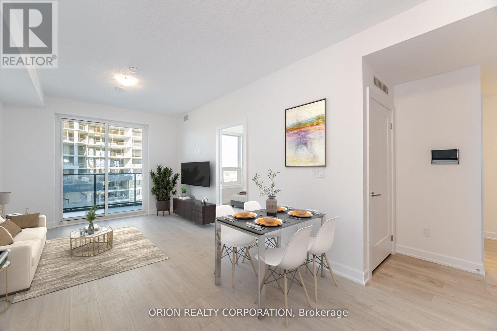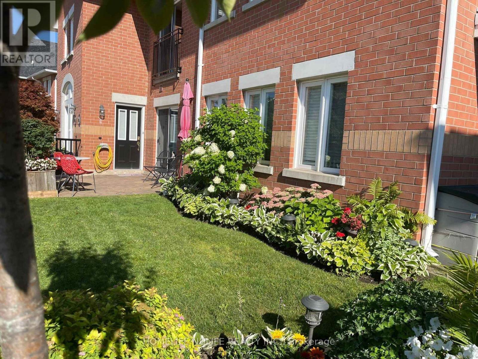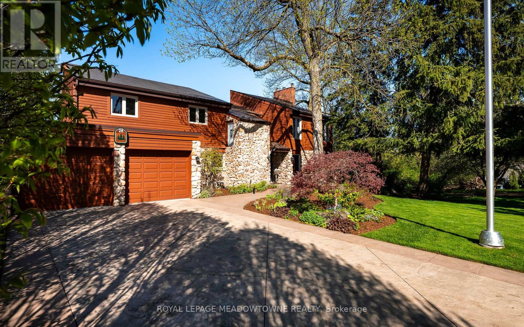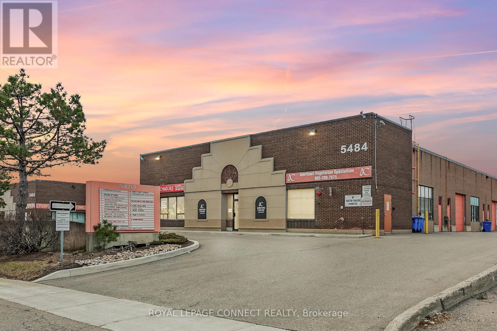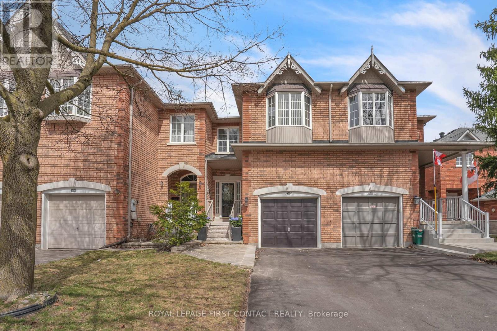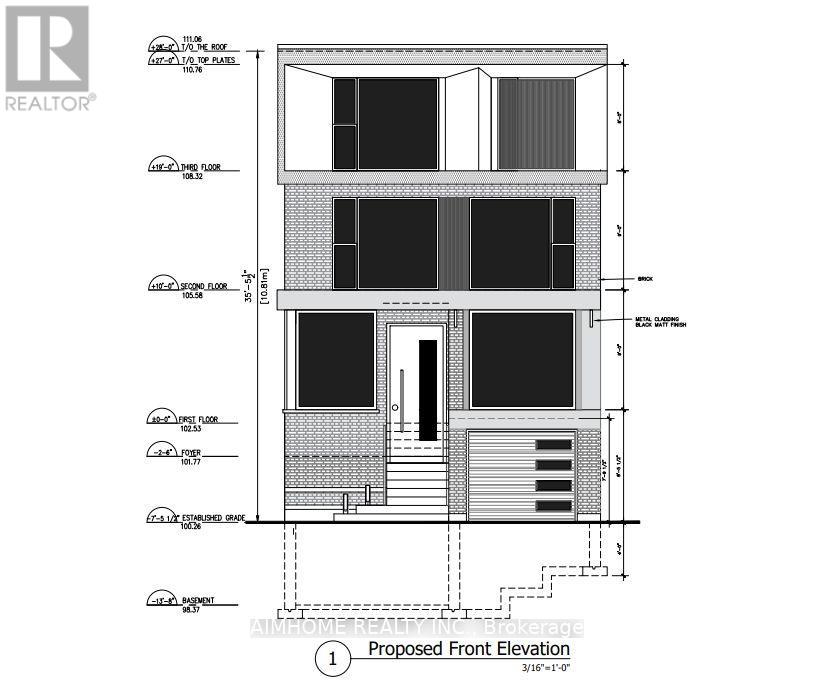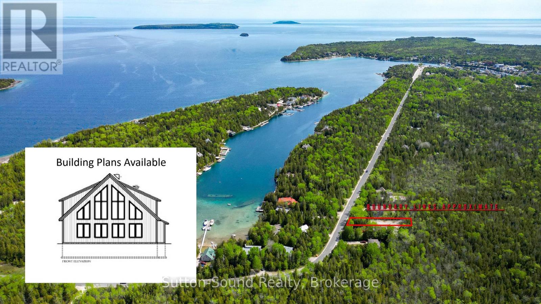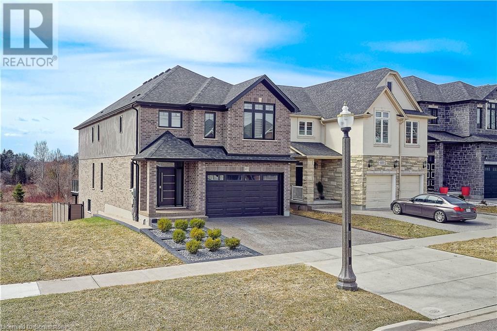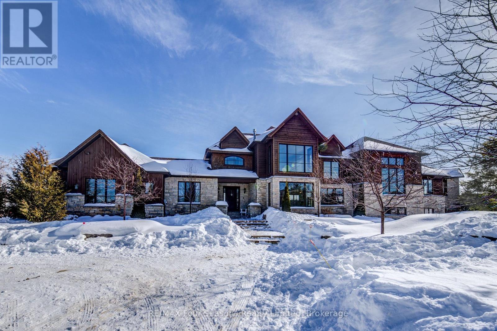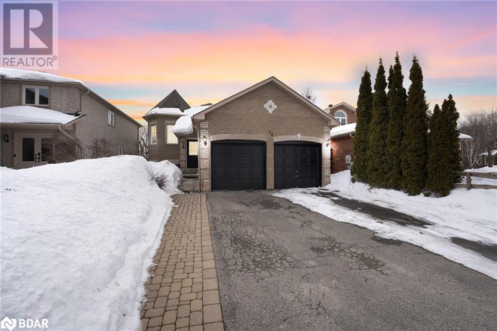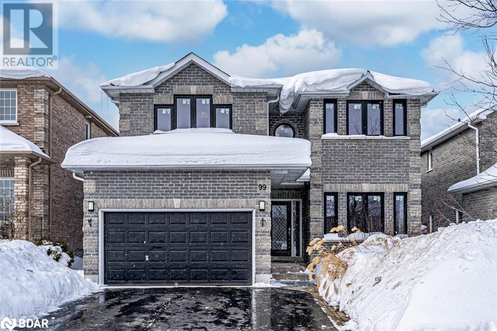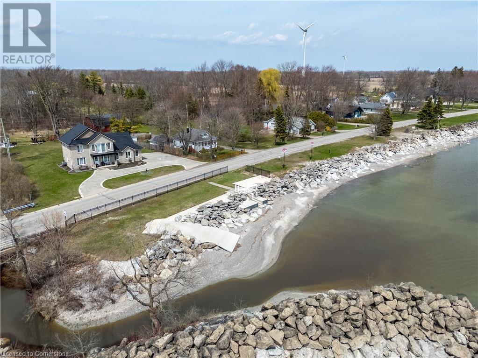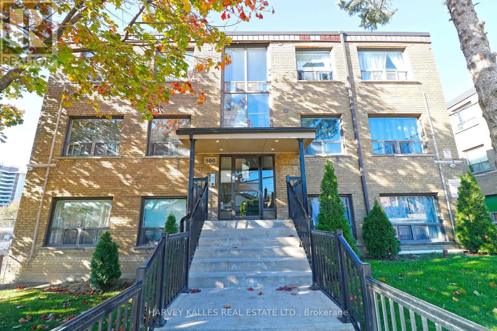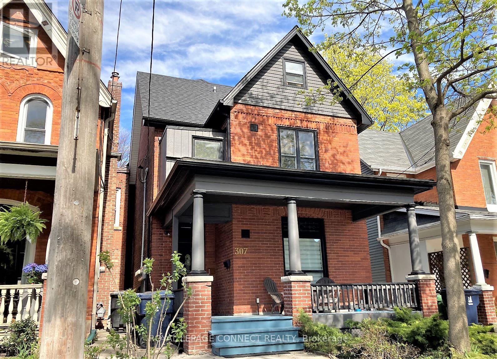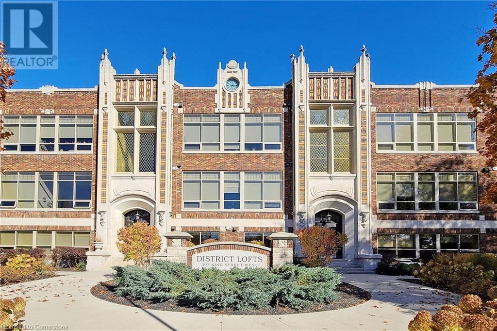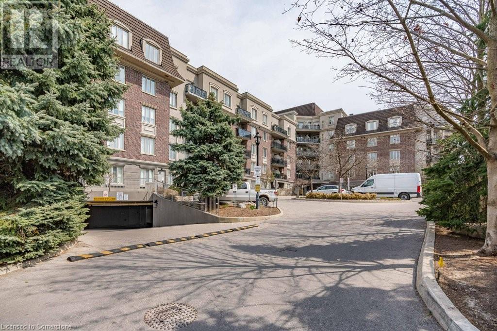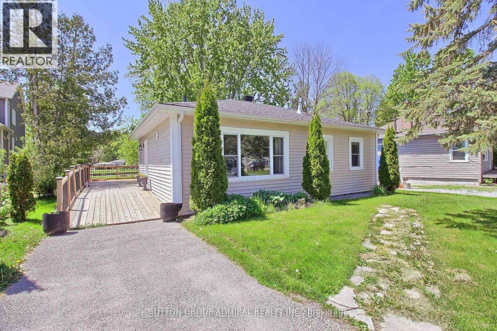Ph 15 - 1 Massey Square
Toronto, Ontario
**MUST SEE** Generously Sized, Pent House Corner Unit, 2 Bedroom Condo with Stunning Views! This spacious and bright unit offers a view of the serene Taylor Creek Conservation Area. Prime Location conveniently situated just steps from Victoria Park Subway Station, this property is within walking distance of pharmacies, parks, schools, and TTC access. Nearby amenities include a clinic, pharmacy, and corner store right by the building, as well as a covered bridge walkway directly connecting to the subway station. Additionally, close to Shoppers World with Metro, Shopper Drug Mart, Staples, Bulk and Dollar Store and a health food store are just a 10-minute walk away. Enjoy remarkably low property taxes and condominium fees, making this property a smart and economical choice. Whether you're looking for a personal residence or a rental investment opportunity, this condo provides excellent value. Residents benefit from low maintenance fees that cover 24/7 security and essential utilities, including heating, hydro, and water. Access to Crescent Town Club amenities include an indoor pool, gym, squash courts, and more. This home exceeds expectations, offering not just a place to live, but a lifestyle of convenience, value, and comfort. (id:59911)
Coldwell Banker The Real Estate Centre
2703 - 1435 Celebration Drive
Pickering, Ontario
This condo has it all! Views of Lake Ontario. This Beautiful 2 bed, 2 bath, GO station, easy access to 401, Shops of Pickering City Centre, Restaurants, Nautical Village, waterfront trail, Douglas park all on your doorstep to enjoy! Move-in ready and situated in a prime location, this unit is an incredible opportunity. Don't miss out-schedule your private viewing today! **EXTRAS** Fridge, Stove, Hood Fan, Washer/Dryer, All Existing Light Fixtures. (id:59911)
Homelife District Realty
1838 - 135 Lower Sherbourne Street
Toronto, Ontario
Presenting a brand new suite located in one of Toronto's desirable, locally builtneighborhoods. This contemporary suite features 9-foot ceilings and sleek laminate flooringthroughout, creating an open and airy atmosphere. The well-designed layout includes a separatekitchen and living area, with the living room offering a walk-out to a private balcony, perfectfor outdoor relaxation. The kitchen is equipped with built-in appliances and a stylish granitecountertop, ideal for modern living. The spacious primary bedroom is highlighted by a largewindow and a generously sized closet. A versatile den, enclosed with a door, offers theflexibility to be used as a second bedroom or a home office. Every inch of this unit has beenthoughtfully designed to maximize space, with no wasted corners or unused areas. Situated in acharming neighborhood, youre just steps away from St. Lawrence Market (with Phase 2 openingsoon), grocery stores (No Frills), shops, restaurants, and the Distillery District. With quickaccess to the Downtown Core, DVP, and TTC, convenience is at your doorstep. This unit is trulymove-in ready, offering an ideal blend of modern design and a prime location. (id:59911)
RE/MAX Realtron Yc Realty
7281b Highway 124
Magnetawan, Ontario
A beautiful, 3 acres of privacy in Whitestone/ Dunchurch, located off a year-round municipal road/Highway 124. With quick access to hop on the road to work, schools, shopping, community centre, nursing station, beach, boat, launch, and multiple lakes in the area. The abutting lot is also for sale to build an even larger paradise, family compound or for more privacy. Over 450 feet of road frontage. Well treed and perched on a Hill to give a fabulous view. Just a short drive or a walk to the town of Dunchurch to go for a swim or keep your boat at the marina and save on waterfront property taxes. Buy one or buy both. This is a great opportunity for you and your family to live, work and play in the cottage country dream and build it the way you dream it! Click on the media arrow for the video. (id:59911)
RE/MAX Parry Sound Muskoka Realty Ltd
7281a Highway 124
Magnetawan, Ontario
A beautiful, 3 acres of privacy in Whitestone/ Dunchurch, located off a year-round municipal road/Highway 124. With quick access to hop on the road to work, schools, shopping, community centre, nursing station, beach, boat, launch, and multiple lakes in the area. The abutting lot is also for sale to build an even larger paradise , family compound for even more privacy. Over 450 feet of road frontage. Entrance in, well treed and perched on a Hill to give a fabulous view. Just a short drive or a walk to the town of Dunchurch to go for a swim or keep your boat at the marina and save on waterfront property taxes. Buy one or buy both properties. This is a great opportunity for you and your family to live, work and play in the cottage country dream and build it the way you dream it!Click on the media arrow for the video. (id:59911)
RE/MAX Parry Sound Muskoka Realty Ltd
7281 Highway 124
Magnetawan, Ontario
A beautiful, 6 acres of privacy in Whitestone/Dunchurch, located off a year-round municipal road/Highway 124. With quick access to hop on the road to work, schools, shopping, community centre, nursing station, beach, boat launch and multiple lakes in the area. The 6 acres consist of two separate 3 acre lots with individual pins for even more building potential. Making this one large, private paradise property or even a family compound. 913 feet of road frontage. Entrance in, well treed and perched on a Hill to give a fabulous view. Just a short drive or a walk to the town of Dunchurch to go for a swim or keep your boat at the marina and save on waterfront property taxes. Purchase as 6 acres or individual 3 acre lots which are also listed. This is a great opportunity for you and your family to live, work and play in the cottage country dream and build it the way you dream it! Click on the media arrow for the video. (id:59911)
RE/MAX Parry Sound Muskoka Realty Ltd
855 5th A Avenue E
Owen Sound, Ontario
Attention Investors : Great Cap Rate ! Well maintained Triplex in a quiet residential area of Owen Sound with excellent existing tenants. Great location and easy walking distance to downtown, Rec Center, College and the Hospital. Features a main floor 2 bedroom unit, 2nd floor 2 bedroom unit and a 3rd floor 1 bedroom unit. (see documents for floor plans) Upgrades include Centennial Windows (2014), Hygrade Steel Roofing System (2013), Viessman Boiler and Hot Water Tank (2015). Separate hydro meters. Tenants pay hydro. Current rents are 1) Main floor - $1800 plus *Will be vacant April 1/25 * , 2) 2nd floor - $1418.34 plus and 3) 3rd floor - $1400 plus (id:59911)
Sutton-Sound Realty
7 Erie Avenue Unit# 806
Brantford, Ontario
First Time Buyer and/or Investor's Dream Buy! Affordable, Spacious 1 Bedroom + Study with an Open Balcony with South View, 1 Parking & 1 Locker on the Top Floor of this Contemporary 2 Year New Building at the Grand Bell Condos Development, Strategically Located in Lower Downtown Brantford! Spacious Kitchen Featuring Long Island with Breakfast Bar, Deep Pantry Storage Drawers, Stainless Steel Appliances, Quartz Countertops, Elegant Subway Tiled Backsplash, & Combo Microwave Rangehood. Bedroom Comes with a Triple Closet & Can be Open Concept with Living Room! Spacious Study Area Perfect for an at Home Office. Peaceful High Floor View From Balcony. Loft Style Ceilings, Luxury Vinyl Flooring, Modern Light Fixtures! Convenient En-Suite Stacked Laundry! Beautiful 3-Peice Bathroom with Floating Vanity & Lavish 12x24 Floor & Shower Tiles. The Location is Exceptional, One of the Best in the City, Walkable to the Casino, Wilfried Laurier University Campus, Conestoga College Campus, Brantford Transit Bus Terminal, Nipissing University Campus, City Hall, Earl Haig Water Park, Rivergreen Park, Fordview Park, Brantford Civic Centre, FreshCo, Shopping Plaza with Over 10+ Restaurants & Businesses, Shallow Creek Park, Grand River, Public Library, YMCA, Trails, Sanderson Centre Brantford Mosque, & More! Amenities Include a Gym, Party Room, Media/Meeting Room, Huge Shared Deck & Future Rooftop Amenities! 2 More Future 14 Storey Builds & Parking Garage with Rooftop Amenities to be Added Currently Under Construction to Make This Development a Huge & Thriving Community & a Place Where People Want to Live & Play. Convenient Businesses Located on Ground Floor. Perfect For Young Professionals as a Starter Home or a Rental with Good Income & Cap Rate. Get in Early & Don't Miss Out on This Absolutely Amazing & Affordable Opportunity! (id:59911)
Right At Home Realty Brokerage
11 Russell Street W
Smith Falls, Ontario
INVESTORS SPECIAL! Opportunity knocks to get into the housing marketing. Whether you're looking for an affordable home to move into or a rental this property offers many options! This spacious family home is currently set up as two units. The main unit features 4 Bedrooms (1 on main level, 3 on 2nd level), spacious living room and nice eat in kitchen with walkout to large deck overlooking the back yard. 1.5 Baths & Main floor laundry in unit, forced air GAS heating, separate breaker panel. Currently rented $917/month plus heat/hydro. Back unit includes main level kitchen, dining and living room area, 2 bedrooms up and full bath. Side Porch access and open to back yard. Electric heating for this unit on Separate hydro meter. This unit is currently vacant. This superb property sits on nice level lot, lots of parking and walking distance to downtown Smith Falls, Rideau Canal, Victoria Park, shopping, restaurants & more! Priced to Sell! (id:59911)
RE/MAX Hallmark First Group Realty Ltd.
80 Ferrie Street W
Hamilton, Ontario
SHORT-TERM, FULLY FURNISHED (Long-term, unfurnished available). A RARE opportunity on Ferrie St. W!- Welcome to this beautifully maintained all-brick semi, perfectly situated just steps from the waterfront, Pier 4, the marina, & the West Harbour GO Station. This home perfectly combines character, space, & convenience in one outstanding package. Larger than it appears at over 1,300sqft, this residence features stunning sawcut pine floors, soaring ceilings, abundant pot lighting in the open-concept living and dining areas, & an updated powder room. The eat-in kitchen flows seamlessly into the spacious main-floor family room, complete with vaulted ceilings & French doors that open to a low-maintenance courtyard garden, patio perfect for entertaining or relaxing, a garden shed for additional storage & a private rear parking space with access via Bay St. N. Upstairs, enjoy glimpses of the harbour from one of the two bright bedrooms. A renovated 4-piece bathroom completes the second level. The lower level offers laundry facilities, & efficient tankless water heating & HVAC systems, & ample storage space. A short walk to James St. Norths vibrant shops and restaurants, local parks, schools, and convenient transit routes this is a rare opportunity to own a charming home in one of the city's most desirable neighbourhoods. (id:59911)
Psr
140 Ottawa Street S
Hamilton, Ontario
Beautifully Maintained Main Floor 2-Bedroom Apartment. Welcome to 140 Ottawa St South. This spacious and meticulously cared-for 2-bedroom unit on the main floor of a well-kept property. Enjoy a bright and generously sized living room, a stylish and functional kitchen, and a modern 3-piece bathroom. Private laundry facilities are conveniently located in the basement. Includes one dedicated parking spot at the rear of the property. Situated close to shopping, public transit, and the vibrant green spaces of Gage Park—everything you need is just steps away. Tenant responsible for 40% of utilities. Required with application: Letter of employment, full credit report, proof of income. (id:59911)
Exp Realty
121 Albert Street S
Fort Erie, Ontario
Live By The Lake!!Gorgeous Luxury Freehold Townhouse For Exceptional Value. Welcome To 121 Albert St., Fort Erie! A Stunning End Unit Townhouse, Is A Beautiful Property & Showcases Thousands Of Dollars In High-End Finishes & Upgrades. Nestled In A Desirable Community, Just Steps Away From The Sparkling Waters Of Lake Erie. Perfect For Families With Children As The School Bus Stops Right At Your Door. Modern Open Space & Finishes, Extended Driveway For Added Parking & Premium 33x100. End Unit Offers Extra Windows, Great Natural Light, Open Concept Design w/ Family Room/Dining Room to Kitchen & Breakfast Area. Lrg Glass Sliding Window w/WO To A Cozy Backyard Perfect to Relax. Incl A Custom Built Deck, An Outdoor Propane Kitchen, BBQ, Top Enriched Black Soil To Enjoy Your Own Fresh Grown Vegetables From An Outdoor Garden. Walk in From Garage Feat & Main Flr Powder Rm. Upstairs Offers 3 Bdrms, 4Pc Bathroom, Stacked Washer&Dryer, Including A Primary Bdrm w/A 3Pc Ensuite And A Lrg Closet. Lrg Windows O/L Private Backyard. Full Finished Basement That Includes A Kitchen Area And A Custom Built Sauna, 3Pc Bathroom, Storage Rm. Family-Friendly Neighborhood w/Easy Access To The QEW, Peace Bridge And The Niagara River. This Property Is Just Moments From Shopping, Dining And Lots Of Other Amenities, A Beautiful Park Just Steps Away That The Whole Family Can Enjoy. Making It A Wonderful Place To Call Home. Located A Short Distance Away Is The Old Fort Erie, A Historical Site Perfect For Learning About The Area's Rich History. (id:59911)
Century 21 Heritage Group Ltd.
17061 Highway 50
Caledon, Ontario
Looking for a cozy, welcoming place to call home? Discover a warm and inviting shared 2-bedroom unit in the heart of Palgrave! Enjoy open-concept living, a modern kitchen with breakfast bar, a stylish bathroom with standing shower, convenient in-unit laundry, and a large private deck perfect for relaxing evenings. Your bright, cozy bedroom offers generous closet space and a peaceful retreat. Ideally seeking a clean and respectful professional female tenant. Steps to shopping, dining, parks, and transit. Available immediately Don't miss your chance to make this beautiful space your home! (id:59911)
Homelife Integrity Realty Inc.
17061 Highway 50
Caledon, Ontario
Enjoy a generous living space with an open floor plan that maximizes natural light and provides a welcoming atmosphere for both relaxing and entertaining. This cozy unit has a modern Kitchen, fully equipped with sleek appliances, ample cabinetry, and a convenient breakfast bar, making meal preparation a delight. Both bedrooms are well-sized, offering plenty of closet space and peaceful retreats at the end of the day. The bathroom boasts contemporary fixtures and a standing shower. Enjoy the ease of on-suit laundry. A large private deck is a bonus to enjoy your evening. Situated in vibrant community of Palgrave, this unit provides you easy access to shopping, dining, and public transportation. Nearby parks and recreational areas enhance your lifestyle. (id:59911)
Homelife Integrity Realty Inc.
10 - 34 Erlesmere Avenue
Brampton, Ontario
Bright & Spacious 2 Bed, 1 Bath @ Main/Queen. Thousands Spent In Renovations & Upgrades. Freshly Painted. Professionally Cleaned. New Kitchen Countertop. New Backsplash. Brand New Bathroom Featuring New Bathtub, New Toilet, New Vanity & New Mirror. Move-In Ready! Large Unit. Separate Dining/Eating Including Wide-Plank Laminate & Large Window. Combined Living & Dining Spaces With Brand New Flooring & Large Windows. Walk Out To Enclosed & Covered Balcony - Perfect For Upcoming Summer Months! Parking Available For $50 Per Month. Hydro Extra. Quiet Street. Great Neighborhood. Minutes to Walmart, Groceries, Tims, LCBO, Restaurants, 401, 407 & 410. (id:59911)
Highgate Property Investments Brokerage Inc.
1506 - 2121 Lake Shore Boulevard W
Toronto, Ontario
Welcome to Voyager 1 by Monarch! Located on the Etobicoke Waterfront of Lake Ontario. Easy Access to shops, dining, airports, transit, downtown! Steps to Martin Goodman Trail for biking and walking. This spacious 867sf split 2 bedroom plan with 2 full baths is bright and airy with floor to ceiling windows and 2 oversized balconies! Enjoy your morning coffee or evening cocktail with views of the lake and city! Built in entertainment unit/shelves. Breakfast bar. Murphy Bed. Tons of closet space. Just painted and ready to move in. (id:59911)
RE/MAX Professionals Inc.
10 Hackberry Gate
Brampton, Ontario
Discover This Stunning Open Concept Semi-Detached Property For 1st Time Home Buyer & Investor In Springdale With 3 bedroom + 4 Washrooms ( 2 Full Washrooms On 2nd Floor). Beautiful Fully Renovated Premium Delightful Eat In Kitchen Comes With Quartz Kitchen Counter top & Back Splash, Centre Island, Appliances, Light Under The Cabinets & Huge Full Height Pantry. With B/I Dishwasher, Fridge & Smooth Top Stove. Spent 80K Spent On Recent Renovation. Laminate floor Thru Out On Main & 2nd Floor. Lot of Pot Lights On Main Floor. Primary Bedroom Has 4pcs En-suite (Sep Shower & Oval Tub) & W/I Closet; All Windows Has New Zebra Blind. Extended Driveway with 4 car parking. Back Yard Fully Concrete & No House On The Back. Close To High School & Elementary School. Two Min Drive to Civic Hospital, Trinity Common, Bramalea City Centre, Gurudwara & Mosque. Close to bus stand & Park. (id:59911)
Homelife/miracle Realty Ltd
1406 - 3220 William Coltson Avenue
Oakville, Ontario
WELCOME TO UPPER WEST SIDE 2 BY BRANTHAVEN. THIS BEAUTIFUL OPENCONCEPT SUITE IS 610 SQFT OF LIVING SPACE. A LARGE LIVING/DINING AREAWITH NATURAL SUNLIGHT AND DIRECT ACCESS TO THE BALCONY. FEATURES AMODERN KITCHEN WITH LOTS OF COUNTER AND CABINET SPACE. UPGRADEDKITCHEN APPLIANCE PACKAGE. WORLD CLASS AMENITIES, CLOSE TO SHOPS,SCHOOLS, PUBLIC TRANSIT, RESTAURANTS, GROCERIES AND MORE! (id:59911)
Orion Realty Corporation
701 - 1701 Lampman Avenue
Burlington, Ontario
The unit faces the main road providing a beautiful space to sit and enjoy the outdoors. The above unit has installed noise reduction in the flooring providing the perfect balance of silence. The storage in the home gives ample space to organize and place items out of sight until needed. The layout of this home entertains large gatherings with the additional parking out front . The large windows bring in natural lighting during the day with upgraded light fixtures in the main area providing a bright space in the evening. (id:59911)
Homelife Nulife Realty Inc.
28 Pine Tree Crescent
Brampton, Ontario
One-of-a-Kind Executive Home Backing Onto Etobicoke Creek. Nestled in a sought-after neighbourhood, this stunning 4-bed, 4-bath executive home is a rare find. Thoughtfully renovated with high-end finishes, vaulted ceilings, and custom millwork, it offers both elegance and functionality. Step into a grand foyer with herringbone tile flooring, leading to a private den with double French doors. This sophisticated space boasts rich hardwood floors, dark wood crown moldings, a coffered ceiling, built-ins, and a sleek electric fireplace ideal for a home office or lounge. The chefs kitchen, fully renovated in 2023, is a masterpiece with hickory hardwood floors, white cabinetry with gold hardware, quartz countertops, and a large island. Premium appliances include a Sub-Zero fridge, Wolf wall ovens, and a six-burner Wolf stove. The pantry has pullout shelves, built-in cabinets, and a cozy nook with a gas fireplace. Floor-to-ceiling windows open to a walk-out patio. Step outside to a breathtaking backyard oasis backing onto Etobicoke Creek. Enjoy ultimate privacy with lush landscaping and mature trees. A stone patio with a built-in BBQ and seating area is perfect for entertaining, while the saltwater pool and hot tub offer a serene escape. The fully fenced yard also features a pool house with bar, and a putting green. Upstairs, the primary suite offers a dressing room, wall-to-wall closets, and a spa-like ensuite with a soaker tub, rain shower, and custom built-ins. Additional bedrooms feature built-in storage. The main bath has heated floors, a soaker tub, and elegant finishes. The finished basement is an entertainers dream, featuring a gas fireplace, a wet bar with quartz counters, a beverage fridge, and an island. A private gym with rubber flooring, mirrors, and a wine fridge adds to the appeal. The spa-like bath includes a steam shower and heated floors. This exceptional home wont last long! Book your private showing today! (id:59911)
Royal LePage Meadowtowne Realty
4 - 5484 Tomken Road
Mississauga, Ontario
This commercial condo unit in North East Mississauga offers a versatile space that has many ideal uses. The reception area, eight offices, large boardroom, and a spacious mezzanine makes it suitable for so many things. A daycare, private school, place of worship, accountant, strength training facility to name a few, can all be perfectly serviced in this large spacious unit with some remodeling. Ideally located near three major highways (401,403,410) your clients can easily get here and with lots of available parking both front and back they will have easy access to your business. **EXTRAS** Easy Showings, Offers Anytime! (id:59911)
Royal LePage Connect Realty
923 - 9000 Jane Street
Vaughan, Ontario
Attention First-Time Home Buyers, Young Professionals, Downsizers, and Investors! Experience style, luxury, and unbeatable convenience at Charisma Condos by Greenpark, perfectly situated in Vaughan's most sought-after location. This spacious 1-bedroom, 1-bathroom suite offers approximately 590 sq. ft. of open-concept living, featuring 9' ceilings, premium contemporary finishes, and breathtaking unobstructed views enjoy the fireworks from Canada's Wonderland right from your private balcony. The modern kitchen boasts quartz countertops, a large center island, ceramic backsplash, full-size stainless steel appliances, and laminate flooring throughout. Included are 1 parking space and 1 locker for your convenience. Residents have access to world-class amenities, including Bocce Courts & Lounge, a fully equipped gym with yoga studio, outdoor pool, rooftop terrace, party room, theatre room, games room, pet station, and a grand lobby with 24-hour concierge service. Steps from Vaughan Mills, public transit, and just minutes to Hwy 400, VMC Subway Station, Cortellucci Vaughan Hospital, and GO Transit upscale living starts here! (id:59911)
Realty Executives Priority One Limited
11 Walter Sinclair Court
Richmond Hill, Ontario
Very Spacious And Bright Corner Unit. Gorgeous Freehold Townhouse In Prestigious Richmond Hill " Jefferson Community". 9" Ceiling. Close To All Amenities, Close Parks, Highways. Sunset Beach & More! Steps To Viva Bus Stops. Zoned For Moraine Hills Ps, Richmond Hill Hs, Alexander Mackenzie Hs And IB School. Tenants to pay 70% of all utilities. Basement not included. (id:59911)
Century 21 People's Choice Realty Inc.
101a Benson Avenue
Richmond Hill, Ontario
Say hello to this charming freehold townhome in the heart of Richmond Hill! Welcome to this beautifully maintained 1,830 sq ft, 3-bedroom, 3-bathroom freehold townhome located in a vibrant and family-friendly Richmond Hill neighbourhood.Mill Pond is one of Richmond Hills most charming and desirable neighbourhoods, known for its natural beauty, character homes, and strong sense of community. Centered around the scenic Mill Pond Park, residents enjoy tree-lined trails, seasonal festivals, and a peaceful, nature-filled setting. The area features a mix of heritage and custom homes on spacious lots, all within minutes of downtown shops, restaurants, top-rated schools, and transit.It's the perfect blend of charm, convenience, and community. Thoughtfully designed with a practical layout and stylish finishes, such as hardwood flooring, pot lights, sky light, and freshly painted, this home offers the perfect blend of comfort and convenience.Enter through the large foyer complete with ceramic flooring, walk through through elegant glass french doors, and find yourself in the open-concept kitchen and dining area features custom cabinetry, granite countertops, generous pantry, tile backsplash, and plenty of prep space, ideal for everyday living and entertaining! The bright living room includes a cozy gas fireplace and a walkout to a private, fully fenced backyard with a deck and gas hook up. Upstairs, the spacious primary bedroom boasts double closets and a private 6-piece ensuite with a separate shower and tub. Two additional bedrooms are perfect for family, guests, or home office use.The unfinished basement includes the laundry area and rough-in for an additional bathroom, offering great potential for customization.Enjoy the convenience of an attached single garage with direct access to the home.Other notables include updated roof, driveway, furnace/ AC, central vacuum, and light fixtures.This property offers the best of suburban living in a central location, don't miss out! (id:59911)
Royal LePage First Contact Realty
145 Banting Avenue
Oshawa, Ontario
Residential Vacant Lot. Permit ready to build 3000 sq ft 3-storey house, 5 bedrooms, 4 washrooms. Excellent Location, Close To Downtown. Near 401 And Simcoe St S. Survey Available, Design Available, COA Approved 46% Coverage, buyer pays development fees. (id:59911)
Aimhome Realty Inc.
#1909 - 252 Church Street
Toronto, Ontario
Great Opportunity At AAA+ Place Towers By Reputable Developer The Centre Court Corporation, For Those Looking To Be In Downtown With Easy Access In And Out Of The City Surrounded by Comfort And Convenience! Introducing Our New Spacious Condo Unit With A Functional Layout, Dedicated Office Nook, This Thoughtfully Designed Living Space Offers Both Comfort And Productivity, With A Designated Workspace Situated In A Vibrant Neighborhood, Enjoy the Brand New amenities incl exercise room, Gym & Party rooms, etc... You'll Relish The Short Walking Distance To Eaton Centre Mall, A Bustling Shopping Plaza, All Entainment And The Unbeatable Proximity To Dundas Station. Experience The Perfect Blend Of Functionality, Convenience, And Accessibility In This Exceptional Condo Unit (id:59911)
Mehome Realty (Ontario) Inc.
131 Big Tub Road
Northern Bruce Peninsula, Ontario
This is the opportunity you've been waiting for - an exceptional vacant lot (76' x 165') in the heart of Tobermory, fully cleared and ready for your dream home or cottage build. Located in a peaceful neighborhood just a short walk to downtown, you'll be steps from charming shops, restaurants, and the iconic Chi-Cheemaun ferry. Zoned R1 residential, this lot offers great flexibility for your plans, and it even comes with preliminary building plans to help you get started faster. A new cedar hedge, planted in 2024, adds privacy and curb appeal, while a drilled well (2022) and hydro available at the lot line make development a breeze. Enjoy nearby access to boating, water adventures, hiking trails, and more - all just minutes away. Whether you're envisioning a cozy cottage escape or a year-round residence, this property has everything you need to bring your vision to life. (id:59911)
Sutton-Sound Realty
477 Blair Creek Drive
Kitchener, Ontario
Welcome to 477 Blair Creek Drive -where luxury living meets everyday comfort in one of Kitchener's most coveted neighborhoods 5 bedrooms , 4.5 Bathrooms , over 3500sf of finished living space , Prime location in Doon South- minutes to 401, top rated schools ,scenic trails What makes this home stand out? Amazing and unique kitchen that's as functional as it is stunning Sun-filled living room with elevated finishes , A dreamy primary suite with a walk-in closet & spa style ensuite Fully finished basement with rec room, extra bedroom +full bath, huge bedrooms with modern ensuites , Main floor open concept layout perfect for entertaining, quarts counter top, engineered hardwood... and more (id:59911)
Smart From Home Realty Limited
12 Windrose Valley Boulevard
Clearview, Ontario
Furnished Executive ANNUAL rental available in Windrose Valley Estates near the base of Osler Bluff. Price listed is plus utilities. Osler ski club is just a few minutes away and The Village of Blue a 5 minute drive. This 5 bedroom, 6 bathroom beautiful home is full of sunlight from the floor to ceiling windows and soaring cathedral ceilings. Open plan main floor with gourmet kitchen, island bar and walk-in pantry, large dining area with Grand Piano and great room with gas fireplace. Primary bedroom has a large luxurious ensuite with views to Osler ski hills. 3 further bedrooms all have ensuites. The lower level is your entertainment area with a ping pong table, air hockey, card table and built in sound system. Set on a 2 acre landscaped lot has a patio area, firepit and hot tub. Small dog may be considered. (id:59911)
RE/MAX Four Seasons Realty Limited
1951 Haldimand Rd 17
Cayuga, Ontario
Magical 191 acre waterfront farm property located just a few kms outside of Cayuga offers 3000 ft of waterfrontage, and 700 ft of road frontage. Beautiful aggregate trail from the front of the property to the river for walking/ATV. 110-120 acres of workable land, some bush and some wetland/marsh as well. Seasonal cottage right on the river banks to enjoy in spring, summer and fall. Century home built in 1880 features 1755 square feet, 3 bedrooms, 2 bathrooms and a partial basement that could be finished. Solid garage with block exterior (24x30), drive shed (60x32) plus a nice old bank barn on the property. Incredible investment potential here. The Grand River is navigable here - for 20 miles, so great for boaters, and fisherman! Marshland is a haven for wild life - you've never been anywhere so quiet! Truly a haven of peace and quiet! (id:59911)
RE/MAX Escarpment Realty Inc.
22 Dykstra Drive
Barrie, Ontario
OVERVIEW: 1162 Sqft Bungalow Plus Finished Basement With Setup For In-Law Potential, Ready For Easy Maintenance Living On A Private Street, Seconds From The Ardagh Bluffs Trails In Established Southwest Barrie. INTERIOR: 2+2 Beds and 2 Baths Plus 3rd Full Rough-In In Basement / Raised Open Concept Living Area With Hardwood Floors / Large Kitchen With Brand New Fridge And Stove, Walk-In Pantry, & Walkout To Back Deck / Primary Bedroom With Ensuite Bath / Inside Garage Access / Huge Open Rec-Room With Space For Loads Of Possibilities / 2 Basement Bedrooms With Lots Of Natural Light, Great For Older Kids Or Teens. EXTERIOR: Full Brick Front And Garage With Vinyl Siding / Extended Interlock Driveway For Extra Parking / Fully Fenced / Flagstone Patio. NOTABLE: Close To South End Shopping, Elementary And High Schools / Feet From Ardagh Bluffs Trails Entrance / A Short Drive To The Community Centre. CLICK “MORE INFORMATION” Tab For FAQ’s, Floor Plans, Bills $$, And More. (id:59911)
Real Broker Ontario Ltd.
416 Bay Street
Orillia, Ontario
Welcome to this exceptional waterfront retreat offering unparalleled views of Lake Couchiching! Just minutes from downtown Orillia & the Trent-Severn Waterway, this home offers approximately 100 feet of pristine lakefront with a private dock. The open-concept main level features expansive windows & a terrace door walkout leading to a spacious back deck with frameless glass railings. The beautifully appointed primary suite offers magnificent lake views & includes a private 3-piece ensuite with heated floors & a walk-in tile shower. The updated kitchen is a chef’s dream, with quartz countertops, ample cabinetry, & an abundance of natural light. The combined dining & living areas provide the perfect setting to enjoy meals or cozy up by the fire. The main floor also includes a laundry room with an oversized pantry, side-door entry to the 2-car garage, & a 2-piece powder room. The lower level offers 3 additional bedrooms, a full bath with heated floors and a soaker tub, & a large recreation room with a walkout to the patio, featuring a Hydropool spa hot tub. A wet bar with a kegerator, bar fridge, & ample cabinet space enhances the space, perfect for entertaining. After a fun evening, unwind in the spa room with a spacious sauna & slate tile shower, rainfall shower head & separate wand. The property also includes a charming cedar Bunkie with sleeping for five with baseboard heating. This versatile space is perfect for guests or additional relaxation. Enjoy watersports like waterskiing, wakeboarding, and sailing in the calm waters of Lake Couchiching. The property’s waterfront is ideal for swimming with an easy, sandy entry, and the lake is home to a variety of fish species, making it a fisherman's paradise. Additionally, you can catch breathtaking sunrises, moonlit reflections, & even the Northern Lights from your private dock. The Canada Day fireworks are a must-see from this spectacular vantage point. This home offers both peace & recreation in a breathtaking setting. (id:59911)
Revel Realty Inc.
42 Janice Drive
Barrie, Ontario
Discover the perfect blend of comfort, style, and versatility in this beautifully updated 3-bedroom, 2-bathroom home located on a large, deep fenced lot in a desirable, family-friendly neighborhood. Featuring an inviting open-concept layout, the main floor seamlessly combines the kitchen, dining, and living areas into a bright and spacious central hub ideal for everyday living and entertaining. The updated kitchen is both functional and stylish, complete with modern cabinetry, stone counters, quality appliances, plenty of storage/prep space and walk-out to your private deck. Large windows throughout the home allow natural light to flood in, creating a warm and welcoming atmosphere. The second floor offers three well-sized bedrooms, offering comfortable retreats with ample closet space and an updated four piece bathroom. The true bonus is the fully finished lower-level in-law suite, featuring a separate entrance, its own kitchen, a full three piece bathroom, and an open-concept studio-style layout, making it an ideal setup for multigenerational living or guests. This self-contained suite offers privacy, independence, and flexibility for extended family. Outside, enjoy the luxury of a large wood deck, a spacious deep lot with room to garden, play, entertain, perfect for outdoor enthusiasts or those dreaming of creating their ideal backyard oasis. Additional highlights include laminate flooring, laundry facilities, private driveway parking for 5 vehicles, and well-maintained mechanicals for peace of mind. Conveniently located close to schools, parks, shopping, and transit, this home offers everything you need in one smart, stylish package. Whether you're a growing family, an investor, or simply seeking a home with room to live and grow, this property delivers the ideal combination of modern updates, flexible living options, and outdoor space all ready for you to move in and make it your own. (id:59911)
RE/MAX Hallmark Chay Realty Brokerage
99 Mcintyre Drive
Barrie, Ontario
STUNNING DESIGN, LUXURY FINISHES & A CHEF’S KITCHEN TO IMPRESS! Nestled in a quiet neighbourhood with no direct neighbours behind or across, this exceptional home offers breathtaking pond views and over 3,000 sq. ft. of thoughtfully designed living space. Steps from Ardagh Bluffs, enjoy easy access to scenic trails for walking and biking, plus schools, parks, and playgrounds all within walking distance. Commuting is effortless, with easy access to County Rd 27 and Hwy 400. High-quality finishes shine throughout, featuring elegant trim work and stylish lighting accents. The chef’s kitchen is a showpiece featuring white cabinetry with decorative glass inserts, quartz countertops, crown moulding, pot lights, and a herringbone tile backsplash. A statement range hood anchors the space, complemented by a white Café Induction range, a Bosch dishwasher, an LG microwave, and a convenient pot filler. The living room exudes sophistication with its sleek tray ceiling with integrated lighting and 3D accent wall, while the dining room impresses with a coffered ceiling accented by elegant pot lights. The inviting family room captivates with a dramatic coffered ceiling, a modern geometric accent wall, and a gas fireplace. A versatile main-floor office offers the perfect home workspace or playroom while the laundry room has an updated LG washer/dryer and garage access. Upstairs, the expansive primary bedroom hosts a walk-in closet and a 5-piece ensuite. Beautifully renovated bathrooms showcase modern fixtures and stylish vanities, while updated luxury vinyl flooring flows throughout. The fully fenced backyard is an inviting outdoor retreat featuring a deck with a gazebo. Recent upgrades include updated windows and patio door, along with newer R60 attic insulation. Major updates feature a new furnace, an updated air conditioner, and a sump pump system with a check valve and waterjet backup. Updated shingles offer added peace of mind, making this incredible #HomeToStay a must-see! (id:59911)
RE/MAX Hallmark Peggy Hill Group Realty Brokerage
1176 Union Street
Kitchener, Ontario
This legal duplex is offering a basement unit for rent featuring a 1 bedroom, with open concept main living space and carpet free, 4 piece bath along with 1 parking spot to the right of driveway and common laundry room. Enjoy the the use of the garage deck and lower area. Landlord is responsible for utilities. This property is well maintained. Ready to rent for June 1st. (id:59911)
Peak Realty Ltd.
102 - 20 John Street
Grimsby, Ontario
Located in the heart of downtown GRIMSBY! Fantastic "walkable" location with that charming small town feel. This spacious ground floor 2 bed + 1 bath corner suite is situated at the rear of a quaint low rise building. Quiet outdoor greenspace backing onto a wooded area directly off the patio doors, perfect spot to sit back and relax with your morning coffee. Enjoy the treed view from every window! Convenient in-suite laundry, plus plenty of closet and storage space. Updated kitchen with island, backsplash and stone countertops, vinyl plank flooring, california shutters throughout, split unit A/C. Three owned parking spaces (#102)-one is a prime spot directly next to the front entrance, the other is a tandem spot located at the rear of the building. There is an outdoor gazebo and an indoor community space for residents to enjoy. CONDO FEE INCLUDES: Heat, hydro, water, cable tv, internet, exterior maintenance, building insurance and parking. Steps to local restaurants, boutique shops, groceries, hospital and quick QEW access. Just a short drive to the lake, Nelles public beach and amazing Niagara wineries. Extremely well maintained property in an awesome neighbourhood! Note: Pet-free building. (id:59911)
Right At Home Realty
2801 North Shore Drive
Lowbanks, Ontario
Custom-Built waterfront home- extraordinary comfort by the Lake. Nestled along the shores of Lake Erie, this waterfront home offers the perfect blend of luxury, charm, and practicality. With ownership extending to both the north and south (waterside) side of North Shore Dr, this property ensures an unparalleled experience of lakefront living. As you approach the home, the welcoming front porch captures your attention, offering panoramic lake views. Whether you’re enjoying your morning coffee or unwinding in the evening, this porch is a tranquil sanctuary. The waterside parcel is designed to make the most of outdoor living. Enclosed by wrought iron fencing, it features a concrete patio and boat ramp providing convenient access to the water. The gentle kid-friendly slope leads into the water and the beach is sand and pebble. On the north side of the lot, the space opens up for endless possibilities. A special area for kids is the “tree house” where imaginations can run wild. For adults, a concrete patio beckons as a space for relaxation or entertaining guests. This unique dual-sided ownership enhances the versatility and functionality of the property, catering to all ages. Step inside the home to discover an interior that exudes warmth and comfort. The open-concept main floor is filled with natural light, thanks to the large, bright windows that frame picturesque views of the lake. This spacious kitchen boasts a walk-in pantry for ample storage, a large island for food preparation and gathering, and gorgeous granite countertops. On the second floor, the home continues to impress with three spacious bedrooms and abundant storage. The primary bedroom includes a bonus walkout, offering a private retreat where you can enjoy fresh air and uninterrupted views of the lake. Whether you’re seeking a tranquil retreat, a space for family memories, or a hub for entertaining, this custom-built waterfront home is where dreams meet reality. (id:59911)
Royal LePage State Realty
RE/MAX Real Estate Centre Inc.
62 Twin Willow Crescent
Brampton, Ontario
Welcome to your new home, where timeless charm and modern convenience unite! This gem offers a spacious and inviting atmosphere, perfectly designed to make every square foot feel grand. Featuring three well-appointed bedrooms, this home ensures ample space for relaxation and rejuvenation. The fully finished basement adds versatility, offering the perfect canvas for a cozy family room, home office, or entertainment haven. Nestled on an impressive 160-foot-deep lot, the outdoor space is a rare find ideal for gardening, gatherings, or creating your private oasis. Whether you envision tranquil evenings on the patio or lively summer barbecues, this backyard is your canvas. With its thoughtful layout, warm finishes, and exceptional outdoor potential, this home is a true standout. Perfect for those seeking comfort and style in a manageable footprint, its time to experience big living in a charming, smaller home. (id:59911)
Royal LePage Premium One Realty
304 - 250 Dundas Street W
Mississauga, Ontario
Presenting An Upscale Medical Office Situated In One Of Mississauga's Highly Sought After Districts. Property Fronts On A Highly Dense Vehicular And Pedestrian Traffic Strip, Surrounded By Highly Dense Vibrant Residential Neighborhoods. Close Proximity To Trillium Hospital, Go Station, Shops, Cafes, And More! Office Features A Spacious Foyer Waiting Area, 3 Treatment Rooms, A Washroom, A Kitchenette With Washer & Dryer, And Guest Closet, All Serenated By LED Pot Lights. Building Can Accommodate Plenty Of Outside Surface And Overhead Onsite Visitor Parking. All Existing Medical Equipment Available - List Of Equipment And Prices Available Upon Request. Seller Willing To Provide Training For All Equipment. Property Has Been Renovated With High End Finishes And Meticulously Maintained Throughout. Take Advantage Of This Turn-Kay Operation. Seller's Looking To Retire. (id:59911)
Royal LePage Connect Realty
203 - 500 Gilbert Avenue
Toronto, Ontario
Bright and spacious, fully renovated (2023) 2-bedroom unit on main floor (a few steps up), located in the heart of Eglinton. All utilities included! Featuring an open concept kitchen with stainless appliances (fridge, stove, microwave, dishwasher). 1 parking space available. Coined laundry available in building. 1 small harmless pet allowed. Walking distance to restaurants, grocery stores, banks, pharmacies. Perfect and easy access to transit. (id:59911)
Harvey Kalles Real Estate Ltd.
307 Pacific Avenue
Toronto, Ontario
Grand 2.5 Storey Victorian Multiplex On Coveted Pacific Avenue, Circa 1888 Detached With Period Brick Facade, Inviting Front Porch, 6 Well Designed Suites, Over 3,500Sq.Ft Finished On 4 Levels, 6 Hydro Meters, 5 Gas Meters, Convenient Coin-Op Laundry, Multiple Decks & Outdoor Space For Tenants, Property Fully Tenanted: $131K Gross Income, $18.5K Expenses, $112.5K Net Income. Full Interior & Mechanical Renovation in 2006, Further Significant Suite Updates in 2021 & 2024. Main Drain Replaced 2024, Roof 2021, Low Maintenance 25' X 78' Lot; Tenants Manage Refuse & Snow, Short Stroll To The Junction And Bloor West Village Shopping & Entertainment, High Park, Ttc. (id:59911)
Royal LePage Connect Realty
3-2961 Lake Shore Boulevard
Toronto, Ontario
Discover The Perfect Home For A Student Or Professional In This Beautifully Renovated 1-Bedroom Apartment At 2961 Lake Shore Blvd W. Enjoy The Convenience Of In-Suite Laundry And An Unbeatable LocationJust Steps From Humber College And Minutes From Downtown Toronto.Nestled In A Vibrant, Up-And-Coming Neighborhood, You'll Find Parks, Shopping, And Schools All Within Easy Reach. Ample Street Parking Is Available, Making City Living Hassle-Free. (id:59911)
Century 21 Best Sellers Ltd.
397 King Street W Unit# 108
Dundas, Ontario
Welcome to the Dundas District Lofts nestled at the foot of the Niagara escarpment. Luxury Living at its finest! This tastefully designed 894 sq.ft stunning 1 bedroom+den boasts heated floors, in-suite laundry, custom window blinds, quartz countertops, 12 foot high ceilings. Listen to the sounds of the waterfall nearby while you enjoy the breathtaking views of Dundas Peak and the Niagara escarpment. This historic landmark is an iconic building in the community that was meticulously restored to showcase many of its original features. Amenities include: Beautiful roof top terrace, gym, lockers & party room. Walking distance to town, coffee shops and trails. Close to multiple golf courses, curling club and Spencer Gorge conservation area. This is a must see! (id:59911)
Century 21 Heritage Group Ltd.
7229 Davy Drive
Ramara, Ontario
RENOVATED BUNGALOW WITH NEWER ADDITION ON A PRIVATE LOT WITH 73 FT OF BLACK RIVER FRONTAGE! Welcome to this lovely bungalow, offering over 1,600 sq ft of living space, including a newer 200 sq ft addition. The newly renovated kitchen features quartz countertops, stainless steel appliances, and a dual stainless steel sink, perfect for culinary enthusiasts. The open-concept layout boasts durable vinyl flooring, crown moulding, large sunlit windows, and neutral finishes and decor throughout. Enjoy cozy evenings by the wood stove in the living room, which provides supplementary heating. The spacious primary bedroom offers a comfortable retreat. Outside, the backyard is a haven with a barrel sauna, a large deck offering scenic views, and steps leading down to the water, where you can add a dock. The private lot, surrounded by mature trees, has a depth of 230 ft and 73 ft of shoreline along Black River, allowing you to savor serene river views and admire the sandy shoreline. Appreciate the added privacy with no neighbours directly across the river. Situated near Highway 11, Simcoe County Road 169, schools, parks, a community center, and various amenities, this property is perfectly located. Additionally, ample parking is available in the carport and the massive driveway, which can accommodate over 10 vehicles. The property includes a metal roof for added peace of mind and is connected to the municipal water supply. A riverfront lifestyle beckons at this charming #HomeToStay! (id:59911)
RE/MAX Hallmark Peggy Hill Group Realty
2750 King Street E Unit# 611
Hamilton, Ontario
Live in style at The Jackson in the heart of Stoney Creek! This bright and spacious condo features an open-concept kitchen with breakfast bar, flowing into a large living/dining area—perfect for relaxing or entertaining. With 2 bedrooms plus a den, there’s plenty of space for a home office or whatever suits your lifestyle. The primary bedroom includes a walk-in closet, 4-piece ensuite, and walk-out to a private balcony with stunning views. The second bedroom is generously sized and located across from a large, wheelchair-accessible 3-piece bath with in-suite laundry. Enjoy top-notch amenities: a gym, party/games room, library, guest suite, BBQ area, and more—all with concierge service and underground parking. Steps from St. Joe’s East, Red Hill Parkway, Eastgate Square, parks, schools, and transit. Welcome to modern, convenient living in a community you’ll love. (id:59911)
Royal LePage Burloak Real Estate Services
245 Dalesford Road Unit# 317
Toronto, Ontario
High end, low rise, this sought after building is filled with discerning neighbours in the ideal location for commuters in need of room to run around. This well appointed unit is surrounded by custom homes just steps to shops and transit on The Queensway, a minutes walk to Grand Avenue Park and steps the Lake. Upgraded with NO CARPET, this early 2000s built model features stone counters throughout, in suite laundry, stainless appliances and great storage! The open concept floorplan provides great flow for entertaining and fits full scale furnishings with ease, creating a cozy layout with room to work from home! Fresh white walls just waiting for your finishing touches. Private underground parking will add minutes to your day in snowy weather, just get up and go. Great opportunity to enjoy the third floor of this impressive building for only the second time since its been built! (id:59911)
RE/MAX Escarpment Realty Inc.
40 Isle Vista Drive W
Georgina, Ontario
Water Access!!! Well Maintained 3 Bedroom Property In A Private Community Close To 404. Open Concept W/ S/S Appliances. 200 Amps. Radiant Heat Floors Throughout The House, Huge Deck With Wheel Chair Access. Dock For Your Water Toys And Access To Lake Simcoe Just Few Feet Away. Huge Backyard For Your Garden. Close To 2 Private Beaches, 2 Parks. A Private Marina With Boat Launch (Min Fees), This Could Be Your Primary Home Or 4 Seasons Cottage Offer Boat Access And Winter Fishing On Lake Simcoe. Beach Association Maintenance For 2 beaches And Parks - $100 A Year. (id:59911)
Sutton Group-Admiral Realty Inc.
305 - 7805 Bayview Avenue
Markham, Ontario
Welcome to The Landmark of Thornhill, a rarely offered, sun-filled upgraded unit ideally located at John & Bayview. This spacious condo offers a well-designed layout featuring a modern kitchen complete with stainless steel appliances, granite backsplash, onyx countertop breakfast bar, and extended cabinetry reaching the ceiling, perfect for everyday living and entertaining. The open-concept living and dining area is bright and inviting, enhanced by floor-to-ceiling windows and serene views of the landscaped courtyard and lush greenery. The primary bedroom includes a walk-in closet and a private 4-piece ensuite bathroom. A second full bathroom offers added convenience, and the enclosed sunroom functions beautifully as a den or home office. The sunroom is extended into the second bedroom, but can easily be converted back. With hardwood throughout, this unit is easy to maintain. Enjoy worry-free living with maintenance fees that cover ALL UTILITIES, including cable TV and internet. This sought-after building is located just minutes from Highways 407 & 404, with quick access to shops, restaurants, parks, public transit, and all everyday amenities. Steps to Bayview Plaza and Thornhill Community Centre. Building amenities include bike storage, concierge service, an exercise room, party/meeting room, tennis court, and visitor parking. Residents also enjoy the added security of a concierge/security team. (id:59911)
RE/MAX Key2 Real Estate




