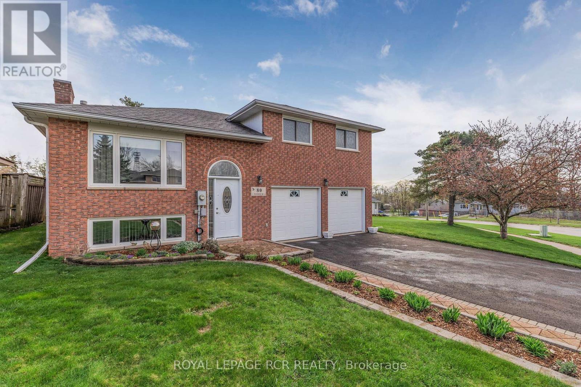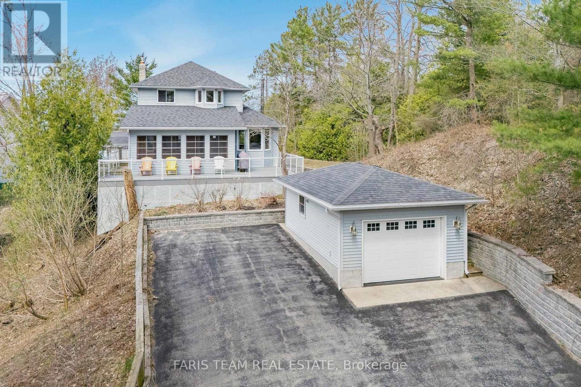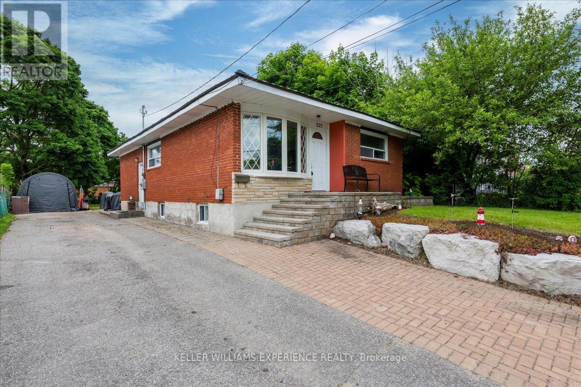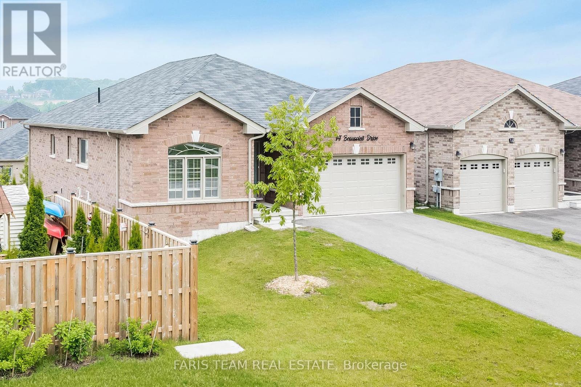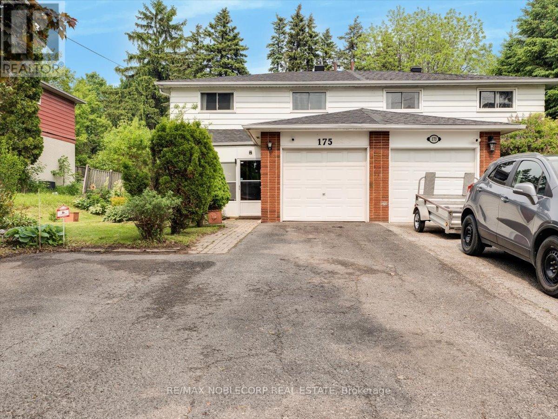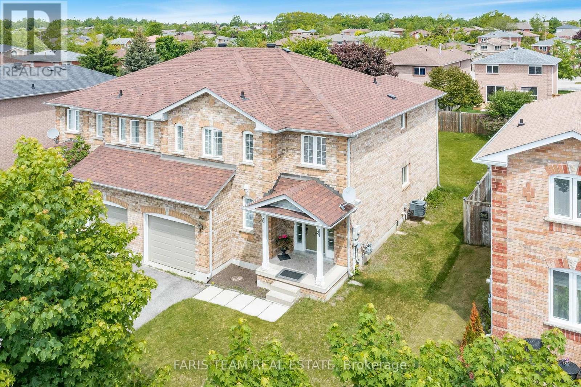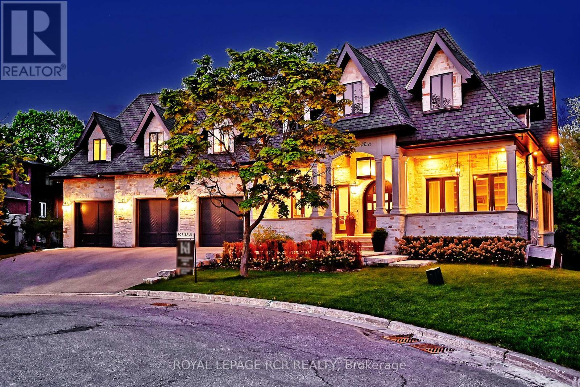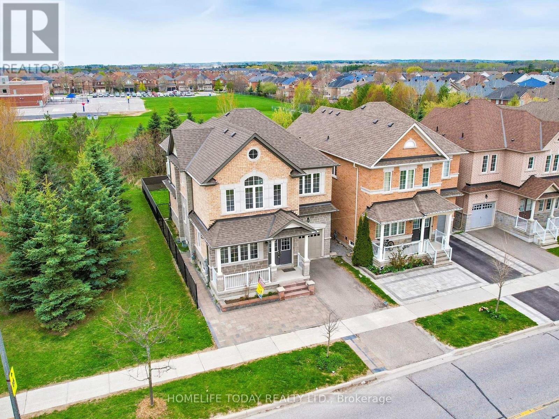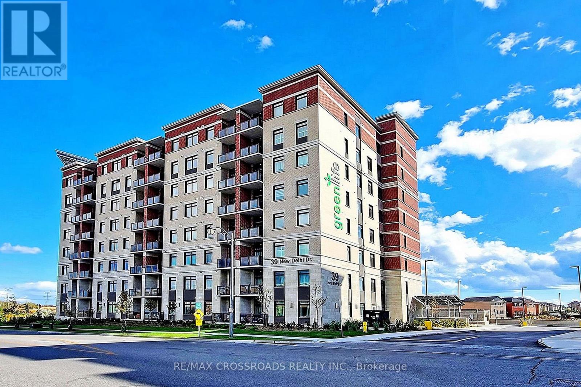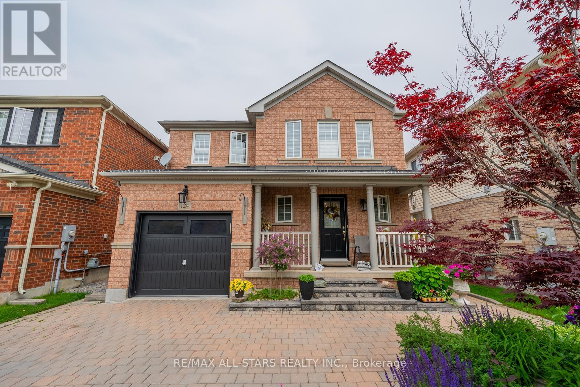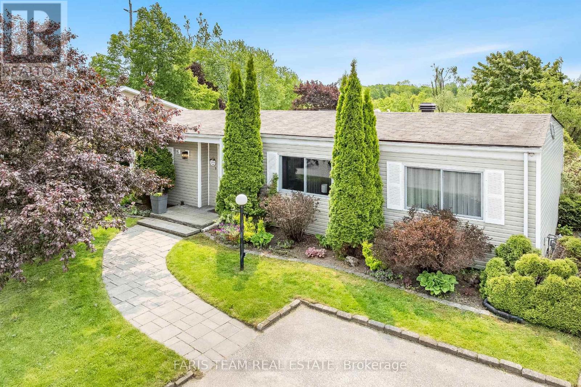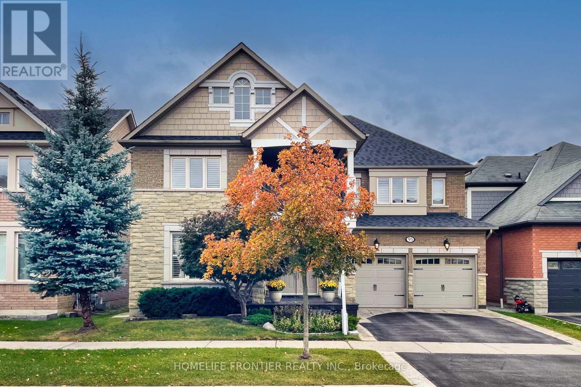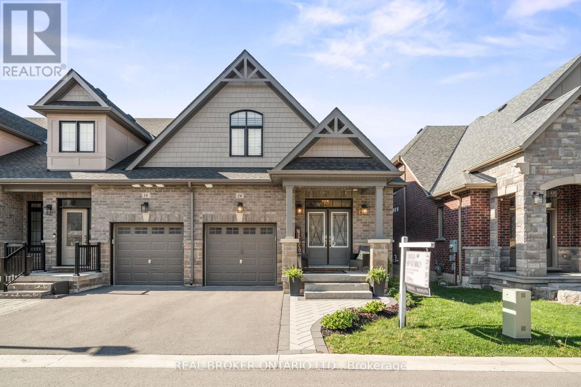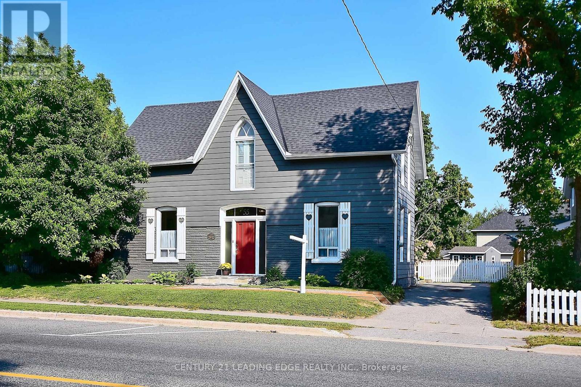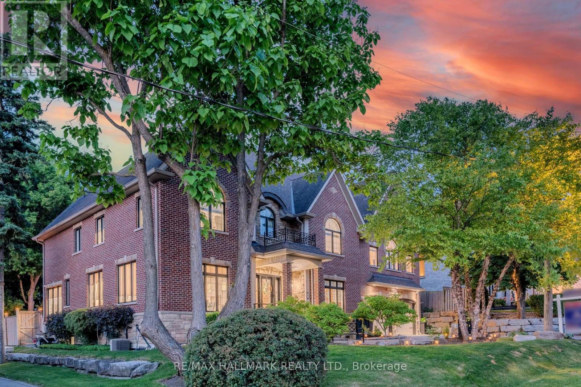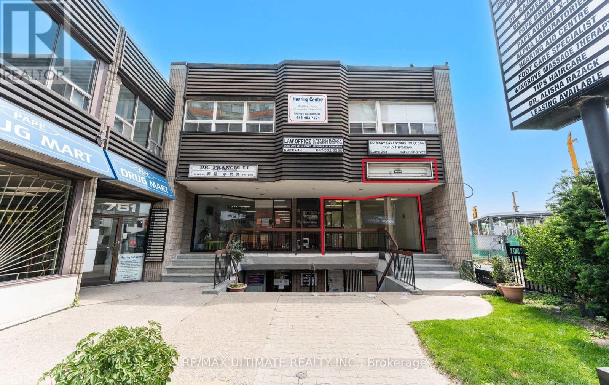80 Woodside Drive
Orillia, Ontario
Welcome to your next home in beautiful Orillia! This detached sidesplit offers the perfect mix of space, functionality, and outdoor living. Featuring 3 generous bedrooms and a carpet-free interior, the home is designed for comfort and easy upkeep. The spacious 2-car garage with dual access from inside - includes extra room for storage and a built-in workbench ideal for hobbies or projects. Situated on a large, irregular pie-shaped lot, there's plenty of room to enjoy the outdoors, especially from the expansive wrap-around deck with convenient access right off the kitchen's breakfast nook. Opportunities are endless with this larger sized lot. The fully finished basement adds valuable living space, complete with a 3-piece bathroom, cold cellar, under-the-stairs storage, and inside access to the garage. Whether you're upsizing, downsizing, or just starting out, this home offers incredible value in a great neighbourhood. Don't miss your chance to make it yours! (id:59911)
Royal LePage Rcr Realty
38 Hay Lane
Barrie, Ontario
Stunning Corner End Unit Townhome In The Southend Of Barrie. It's Conveniently Located Just Minutes Away From The Go Station, Highway 400, And Downtown Barrie. This Home Boasts 3 Bedrooms Plus A Den & 2.5 Baths. Main Floor Offers Office/Den & 2-Piece Bath, Entry Front Closet, Laundry & Inside Access To The Garage. The 2nd Level Features A Spacious Living Room With A Walk-Out To The Balcony, While The Open Concept Kitchen And Dining Area Provide The Perfect Setting For Entertaining Guests And Offers Tons Of Natural Light. On The 3rd Level You'll Discover A Great Sized Primary Bedroom With A 4-Piece Bath, 2 Other Good Sized Bedrooms And Access To A Full 4-Piece Bathroom. Take Advantage Of The Prime Location, With Lake Simcoe, Walking Trails, Restaurants, Costco, Big Box Stores, A Brand New High School, And Public Schools Just Minutes Away. This Townhome Offers The Perfect Combination Of Comfort, Convenience, And Style. (id:59911)
Keller Williams Experience Realty
38 Hay Lane
Barrie, Ontario
Stunning Corner End Unit Townhome In The Southend Of Barrie. It's Conveniently Located Just Minutes Away From The Go Station, Highway 400, And Downtown Barrie. This Home Boasts 3 Bedrooms Plus A Den & 2.5 Baths. Main Floor Offers Office/Den & 2-Piece Bath, Entry Front Closet, Laundry & Inside Access To The Garage. The 2nd Level Features A Spacious Living Room With A Walk-Out To The Balcony, While The Open Concept Kitchen And Dining Area Provide The Perfect Setting For Entertaining Guests And Offers Tons Of Natural Light. On The 3rd Level You'll Discover A Great Sized Primary Bedroom With A 4-Piece Bath, 2 Other Good Sized Bedrooms And Access To A Full 4-Piece Bathroom. Take Advantage Of The Prime Location, With Lake Simcoe, Walking Trails, Restaurants, Costco, Big Box Stores, A Brand New High School, And Public Schools Just Minutes Away. This Townhome Offers The Perfect Combination Of Comfort, Convenience, And Style. (id:59911)
Keller Williams Experience Realty
51 Springhome Road
Barrie, Ontario
Welcome To This Beautiful Home On A Premium Large Lot. Meticulously Renovated Back-Split In Sought After Allandale Heights Area. Bright Sun Filled Open Concept Layout With Hardwood Floors, Pot Lights, And Granite Countertops. Stunning Spacious Custom Kitchen With Extended Cabinets And A Grand Island/Breakfast Bar. Spacious Bedrooms And Beautifully Upgraded Bathrooms. Heated Floors. Lower Level With Separate Entrance. Finished Basement With A Family Room And Full Bathroom. Potential For In-Law Suite/Apartment. Enjoy Your Large Private Backyard Great For Family/Friends/Bbqs. Fall In Love With This Desirable Neighbourhood. Approximately 2,200 SQFT Of Fin Space. Great Location Minutes To Shopping, Restaurants, Parks, Schools, Lake Simcoe, Waterfront, Lakeshore/Downtown, Hwy 400, Go Train, And All Amenities. *** New Roof(2022). New Driveway(2022). New Electrical. New Plumbing. New Washer And Dryer(2025), Central Vacuum, Heated Floors In Lower Level Hallway And Bathroom, Basement Bathroom. LED Lighting In One Of The Showers. New Gas Fireplace(2024). New Stairs Throughout. 4 Security Cameras.*** (id:59911)
RE/MAX Hallmark Chay Realty
22 Phoenix Boulevard
Barrie, Ontario
Welcome to Stunning, Bright and Spacious 4 Bedrooms + Huge Loft, 4 & half washrooms Detached House in Prestigious South Barrie. Less than a Year Old. Open Concept Functional Layout. 2470Sq. Ft. 9' Ceilings. The Main Floor Features a Double Door Entry, Large Great Room, Chef'sKitchen with SS Appliances And Granite Counters, Breakfast Area with a W/O to the Backyard,Separate Dining Room and Spacious Office/Den. Hardwood Throughout Main & second Floors. Second Floor Features a Huge Loft Which Can Be Used as A Second Office or a Second Family Room, Primary Bedroom with a 5 PC Ensuite and 2 W/I Closets, 3 Other Generously Sized Bedrooms and a Convenient Laundry in upper level. Lots of Large Windows Throughout, Providing Tons of NaturalLight. Close to GO Station, Hwy 400 Costco, Walmart, Grocery store and Many Restaurants & muchmore. An Absolute Must See! (id:59911)
RE/MAX Millennium Real Estate
8 Glen Forest Trail
Tiny, Ontario
Top 5 Reasons You Will Love This Home: 1) From golden summer sunsets to the sparkling magic of winter on the Bay, this home offers stunning views of Georgian Bay all year long, perfect for sipping coffee on the balcony or cozying up by the fire with a mesmerizing backdrop to your everyday life 2) Perfectly situated just steps from the pristine sandy shores of Bluewater Beach, and only a short scenic drive to the world-renowned Blue Mountain ski hills, where you can spend your summers basking on the beach and your winters carving fresh tracks, all from the comfort of your own private retreat 3) Whether you're looking for a peaceful year-round residence or an upscale seasonal escape, this 2,270 square foot home is located on a quiet, dead-end street and set above natural sandy dunes 4) Lovingly cared for by a single owner, this home welcomes you with warmth and pride of ownership throughout, featuring four spacious bedrooms, three tastefully updated bathrooms, and bright, open living spaces, including a sunroom, sitting room, dining room, and living room with a cozy fireplace 5) Thoughtfully designed outdoor spaces providing peaceful, elevated settings where you can relax, entertain, and fully embrace the quiet beauty of the natural surroundings with mechanical highlights including a gas and wood fireplace, a built-in generator, and an upgraded furnace, central air conditioner, water softener, and filtration system. 2,270 above grade sq.ft. plus an unfinished crawl space. Visit our website for more detailed information. *Please note some images have been virtually staged to show the potential of the home. (id:59911)
Faris Team Real Estate
Faris Team Real Estate Brokerage
227 Southview Road
Barrie, Ontario
Location, location, location! Nestled in the heart of peaceful Minet's Point, this charming bungalow is full of potential and ready for you to make it your own. Surrounded by beautiful mature trees and situated in a tight-knit community where the neighbours are amazing, this is the perfect place to raise a family. Just a short walk to the lake, local parks, and the ice cream shop. This home offers that rare small-town feel while still being close to all the conveniences of city living. No two homes are the same in this character-filled neighbourhood, giving each property its own unique charm. Set on a great-sized lot, this family-sized home features a separate entrance, offering excellent in-law suite potential or space to create a custom layout to suit your needs. Major upgrades have already been done, including a metal roof (2022), stone front porch and gardens (2018), and an interlock driveway (2018)a perfect blend of curb appeal and durability. The home is powered with a 200-amp electrical panel, giving you flexibility for future renovations, like an in law suite and potential rental income! Don't miss this incredible opportunity to own a home in one of Barrie's most beloved lakefront communities. Whether you're looking to settle down or invest, this is your chance to build something special in Minet's Point! (id:59911)
Keller Williams Experience Realty
14 Beausoleil Drive
Penetanguishene, Ontario
Top 5 Reasons You Will Love This Home: 1) Built in 2021, this all-brick bungalow offers over 1,500 square feet of refined main level living, featuring hardwood and ceramic flooring, vaulted ceilings, custom window coverings, and a fresh coat of professional paint throughout 2) The thoughtful layout includes three spacious bedrooms and two full bathrooms, with a serene primary suite complete with a walk-in closet and a spa-inspired ensuite showcasing a soaker tub and separate shower 3) At the heart of the home is a sleek, modern kitchen with stainless-steel appliances, a generous island, and abundant counterspace, flowing effortlessly into the dining area with walkout access to the backyard, perfect for future deck plans and outdoor entertaining 4) The full, unfinished basement offers a walkout to the backyard and is roughed-in for a third bathroom, an ideal canvas for additional living space, an in-law suite, or a value-adding custom retreat 5) Ideally located near schools, parks, trails, and the marina, with easy access to downtown; enjoy everyday conveniences like natural gas heating, central air, hot water on demand, a fully fenced yard, paved driveway, and inside entry from the garage. 1,512 above grade sq.ft. plus an unfinished basement. Visit our website for more detailed information. (id:59911)
Faris Team Real Estate
Faris Team Real Estate Brokerage
175 Toronto Street
Barrie, Ontario
Welcome to 175 Toronto Street- A charming, move-in-ready semi-detached home nestled in one of Barrie's most desirable, mature neighbourhoods. Boasting 1,476 finished square feet, this bright and spacious 4-bedroom residence is ideal for growing families seeking comfort, functionality, and a sense of privacy. Step inside to discover a beautifully renovated kitchen, complete with pot drawers, a built-in desk, sleek backsplash, and a double oven-perfect for home chefs. The adjoining living room features a cozy electric fireplace with a stunning stone surround, making it a warm and inviting space to unwind. Set on a tranquil, private lot lined with mature trees, the backyard offers a large deck for entertaining, a garden shed for extra storage, and plenty of space for outdoor enjoyment. Parking is a breeze with a generous garage and a wide driveway that accommodates three vehicles. Located just minutes from shopping, downtown amenities, and the scenic Barrie waterfront, with quick access to Highway 400- This is a home that checks all the boxes. (id:59911)
RE/MAX Noblecorp Real Estate
18 - 31 Laguna Parkway
Ramara, Ontario
Incredible Price In a Prime Location! Welcome to your new waterfront condo! This 2-bedroom, 2-bathroom townhouse offers the perfect blend of lakefront living and low-maintenance convenience. With direct access to Lake Simcoe and the Trent-Severn Waterway, you can spend your days boating, floating, snowmobiling or fishing. Plus, your private boat mooring is just steps from your front door, making lake life effortless. Inside, enjoy spacious bedrooms, plenty of natural light, and an enclosed balcony, cozy spot to take in the views year-round. Condo fees cover ground maintenance and snow removal, so you can focus on making the most of four-season waterfront living. (id:59911)
Royal LePage Your Community Realty
123 Holly Meadow Road
Barrie, Ontario
Top 5 Reasons You Will Love This Home: 1) Established in the highly sought-after Holly neighbourhood, this charming three bedroom semi-detached home offers 1,585 above grade square footage and the perfect setting to grow and thrive, an inviting place where families can truly put down roots 2) Step inside to a bright, open-concept main level where the kitchen, dining, and family room flow effortlessly together, creating a warm and welcoming space ideal for both everyday living and easy entertaining 3) Upstairs, youll find three comfortable bedrooms and a cozy reading nook, while the finished basement extends the living space with an additional 608 square feet complete with a snug spot for movie nights and a separate room perfect for an office or creative escape 4) The backyard is a private retreat, fully fenced and incredibly landscaped with a flagstone patio and covered pergola, presenting the ideal setting for quiet summer mornings or evening get-togethers 5) Perfectly positioned within walking distance to W.C. Little Elementary School, Bear Creek Secondary School, and Bear Creek Park, with Tangle Creek Golf Course, Highway 400, restaurants, and all the essentials just a short drive away. 1,585 above grade sq.ft. plus a finished basement. Visit our website for more detailed information. (id:59911)
Faris Team Real Estate
7672 Birch Drive
Ramara, Ontario
Top 5 Reasons You Will Love This Home: 1) This is the one you've been waiting for, welcome to your updated, year-round haven nestled in the heart of Washago, boasting over 115' of pristine, direct waterfront on the scenic Black River 2) This property is the epitome of move-in ready, delivering an extensive inventory of quality furnishings and essentials, including your very own boat, so you can start enjoying riverfront living from day one 3) Recent enhancements include a newly paved driveway, a beautifully landscaped firepit area perfect for evening gatherings, and a brand-new, fully finished garage complete with a dedicated 200-amp electrical panel and an upper level loft ideal for hosting overnight guests 4) Located in the charming and welcoming village of Washago, this home offers all the essential amenities to support comfortable year-round living in a peaceful, tight-knit community 5) Whether for weekend escapes or full-time residence, this property is conveniently located just about an hour's drive from the Greater Toronto Area with multiple access routes, including Highway 169, Highway 11, and Highway 12 to Rama Road, making travel simple and stress-free. 1,467 above grade sq.ft. Visit our website for more detailed information. (id:59911)
Faris Team Real Estate
Faris Team Real Estate Brokerage
5304 Dryden Avenue
Burlington, Ontario
Welcome to this beautifully maintained 3+1 bedroom, 4 bathroom end-unit townhome in the sought-after Orchard Community, conveniently located near public transit, top-rated schools, restaurants, and shopping. $3,650/month + utilities. Enjoy the updated kitchen with stainless steel appliances, granite countertops, and a stylish backsplash. The main floor features hardwood flooring in the living and dining rooms, a natural wood staircase, crown moulding, and ample pot lighting throughout. The spacious primary bedroom offers a 4-piece ensuite and a walk-in closet. Upstairs laundry adds everyday convenience. Fully finished basement provides extra living space, including a large rec room, a 4th bedroom or office, full bathroom, and a walk-out to a fully fenced backyard. Additional features include a 1.5-car garage, interlocked driveway, and a private patio. Rental application, credit report, proof of income, references, and first and last month’s rent deposit required. (id:59911)
RE/MAX Escarpment Realty Inc.
180 Coker Crescent Crescent
Rockwood, Ontario
FOUR BEDROOMS, FINISHED BASEMENT, PARKING FOR 6! Welcome to 180 Coker Crescent, a beautifully maintained 4-bedroom, 2.5-bathroom home in one of Rockwood’s most sought-after family neighbourhoods. From the moment you arrive, you'll appreciate the thoughtful updates and warm, inviting atmosphere. The open-concept main floor features hardwood flooring, large windows that flood the space with natural light, and a spacious living and dining area perfect for entertaining. The heart of the home is the bright and functional kitchen, complete with granite countertops, stainless steel appliances, a central island, coffee bar, and a cozy breakfast nook that opens onto the backyard. Just off the kitchen, the family room offers a gas fireplace, built-in shelving, and a picture window overlooking the private, fully landscaped yard. Upstairs, the primary suite provides a peaceful retreat with a walk-in closet and a stylish 4-piece ensuite, while three additional bedrooms – all with hardwood floors and custom closet organizers – offer plenty of space for a growing family. The fully finished basement extends the living space with a versatile recreation room, home office, and gym area. Outside, enjoy the beautifully landscaped backyard complete with a composite deck and pergola, a second decked sitting area, and a play space with a sandbox and slide. Additional features include a double garage with inside entry, a mudroom area, and a recently sealed driveway with parking for four. Located just steps to parks, trails, and the Rockwood Conservation Area, with easy access to Guelph, Halton Hills, and Highway 401 — this is a home designed for modern family living. (id:59911)
RE/MAX Escarpment Realty Inc.
40 Lillooet Crescent
Richmond Hill, Ontario
Located in the highly desirable North Richvale neighborhood, this well-maintained 4-bedroom, 2-storey home offers a great opportunity for families, investors, or those looking to add their personal touch. Finished basement with separate Entrance. ** one of the biggest floor models expansion from the side , providing spacious kitchen and Living spaces ** Recently spent $$$ on renovations, Newer kitchen and counter tops ,and more... ** This is a linked property.** (id:59911)
RE/MAX Hallmark Realty Ltd.
1407 - 95 Oneida Crescent
Richmond Hill, Ontario
Welcome to this Bright and Modern 2-Bedroom Condo in the Heart of Richmond Hill! Located in a highly sought-after neighbourhood, this beautifully designed unit offers a functional split-bedroom layout, an open-concept gourmet kitchen with stainless steel appliances, floor-to-ceiling windows, and laminate flooring throughout. Enjoy access to premium amenities, including a 24-hour concierge, gym, indoor pool, sauna, party/meeting room, rooftop terrace, recreation and game rooms, and ample visitor parking. Perfectly situated just minutes from Langstaff GO Station, Highways 7, 407, and 404, Richmond Hill Centre Bus Terminal, top-rated schools, scenic parks, restaurants and popular shopping destinations such as Hillcrest Mall, Walmart Supercentre, and Winners. *1 Parking & 1 Locker Included. *No Pets, No Smoking. (id:59911)
RE/MAX Realtron Yc Realty
3408 - 7895 Jane Street
Vaughan, Ontario
Welcome to The Met Condos at 7895 Jane Street, Vaughan! This bright and modern 1+Den unit offers an open-concept layout with floor-to-ceiling windows, a sleek kitchen featuring built-in stainless steel appliances and quartz counters, a spacious primary bedroom with ample closet space, and a versatile den perfect for a home office or guest room. Enjoy a private balcony with beautiful views and premium building amenities including a state-of-the-art fitness centre, party room, visitor parking, and 24-hour concierge. Conveniently located steps from Vaughan Metropolitan Centre Subway, transit, shopping, restaurants, parks, and with quick access to Hwy400 and 407. Includes 1 underground parking spot and ensuite laundry. Ideal for professionals or couples seeking comfort and convenience in a vibrant neighborhood! (id:59911)
Ipro Realty Ltd.
308 - 10 Honeycrisp Crescent
Vaughan, Ontario
Sought-after Mobilio Condos by Menkes! Walk to IKEA Vaughan and Vaughan Metropolitan Centre Subway Station.Unobstructed south view with tons of sunlight. Large den can be used as a second bedroom. 10 ft ceilings, floor-to-ceiling windows, vertical blinds, laminate flooring throughout. All stainless steel appliances. (id:59911)
Aimhome Realty Inc.
607 - 8228 Birchmount Road
Markham, Ontario
Excellent Location, An Uptown Markham Condo. Facing South, The Open-Concept Modern Kitchen, Freshly Painted. Convenient Access To The Highway And Public Transit. Excellent Facilities, 24-Hour Concierge, Gym Close To School, Movie Theatre, Markville Mall, Public Transit, And Hwy 401/404. One Parking Space And One Locker Are Included. Parking Is Near The Elevator. (id:59911)
Homelife/realty One Ltd.
393 Coachwhip Trail
Newmarket, Ontario
Charming 4-Bedroom Home in Prime Newmarket Location - Steps to Yonge Street! This spacious 4-bedroom, 5-bathroom home is perfectly located just off Yonge Street, putting you within walking distance of Upper Canada Mall, grocery stores, restaurants, parks, and transit.Inside, this home offers a bright and welcoming layout with plenty of room for the whole family. Main Floor features comfortable living and dining spaces, large sized laundry and mudroom area with direct access to garage while the four generous sized bedrooms upstairs each come with access to their own and shared baths. The finished walk out basement provides even more space, ideal for a rec room, home office, or guest suite. Outside, enjoy a private backyard great for BBQs, gardening, or simply unwinding after a long day. With a fantastic location and a functional layout, this home is ready for you to move in and make it yours. (id:59911)
Sutton Group-Admiral Realty Inc.
87 De La Roche Drive N
Vaughan, Ontario
Exclusive collection of contemporary townhome residences, on the corner of Pine Valley Drive and Major Mackenzie. Surrounded by lush trails and greenspace and close to all of the amenities of Woodbridge, the contemporary town homes feature lavish detail, airy interiors, and modern styling that brings ultimate refinement to everyday life. Gorgeous 3 Bedrooms newbuilt with many upgrades. Fantastic location close Canada Wonderland, Vaughan Mills Mall, All Major Highways, Shopping and Schools. (id:59911)
RE/MAX Experts
197 Sherwood Place
Newmarket, Ontario
Welcome to 197 Sherwood Place, a one-of-a-kind luxury residence offering exceptional craftsmanship, privacy, and smart design on a professionally landscaped lot just minutes from downtown Newmarket. Clad in all-natural Quebec sandstone, this architectural gem features a private triple driveway and a four-car tandem garage with built-in storage solutions. Step inside to a grand front foyer with marble and metal inlay tile and an arched cathedral ceiling. Exquisite millwork, designer lighting, and wide-plank white oak floors elevate every corner of this home. The main level includes a spacious mudroom with heated floors and five custom coat closets, as well as a guest suite with its own walk-in closet and 4-piece ensuite. Designed for entertaining, the gourmet kitchen boasts double islands, quartz counters, custom cabinetry with frosted glass, a full pantry, servery, and premium Thermador appliances including a 6-burner range, dual wall ovens, integrated fridge/freezer, and dishwasher. A striking white oak floating staircase with skylight leads to the second floor, where youll find a full laundry room and three additional bedrooms - each with their own walk-in closet and private ensuite. The serene primary suite offers a private deck and a large walk-in with built-ins, a spa-like ensuite with steam dual rain shower, heated floors, a soaker tub, and a separate water closet. The lower level features a 4000 sq ft walk-out basement with radiant heated white oak flooring, floor-to-ceiling windows, a built-in sauna with sound and lighting, a full gym with glass walls, a second kitchen and dining area, and sliding doors to a covered patio. Smart home touches include a full Sonos speaker system, motion-activated baseboard lighting, central vacuum, dual-zone HVAC, hot water on demand, steam humidifier, and a commercial-grade water tank. This is luxury redefined - private, spacious, and meticulously curated for comfort, wellness, and entertaining. (id:59911)
Royal LePage Rcr Realty
D-421 - 8 Beverley Glen Boulevard
Vaughan, Ontario
Stunning 1-Year-Old 1-Bedroom + Den Condo Featuring A Thoughtfully Designed Layout and Walk-Out To A Spacious 74 Sq Ft balcony! Enjoy 582 Sq Ft Of Modern Living Space With Contemporary Finishes Throughout. Includes Parking and Locker For Added Convenience. Ideally Located Close To Transit, Shopping, Dining, and All Essential Amenities. A Must-See Unit For AAA Tenants! (id:59911)
RE/MAX Crossroads Realty Inc.
61 Orlon Crescent
Richmond Hill, Ontario
The Pinnacle Of Luxury Living In Prestigious Richvale Estates. An Exceptional Custom-Built Residence Defined By Masterful Craftsmanship W/ No Expense Withheld In Achieving Ultimate Elegance. Coveted Over 8,000 Sq. Ft. Of Unparalleled Living Space. 5 Bedrooms & 9 Full Baths W/ Elevator Servicing All Levels. Architecturally Distinctive Exterior W/ Indiana Limestone, Genuine Double Shingles, 9-Car Heated Circular Driveway & 3-Vehicle Heated Garages. Impressive Double-Height Entrance Hall, Exemplary Principal Rooms W/ High-End Fixtures, Natural Oak Floors, Custom Crown Moulding And Fiberglass Paneled & Marble Finishes. Double Glass Door W/ Full Custom Wood Paneled and B/I Shelves Leads to Exquisitely-Appointed Great Room W/ 11-Ft. Ceilings, Expanded Linear Fireplace, High-End Speaker System & Walk-Out To Terrace. Gourmet Chefs Kitchen W/ Top-Tier Appliances, Custom Cabinetry W/ Custom Hardware. Primary Suite Exudes Grandeur W/ Elec. Fireplace, Boutique-Quality Custom Walk-In Closet W/ Central Island & Resplendent 7-Piece Ensuite W/ Heated Book-Matched Marble T/O & Custom Designed His/Hers Vanities. 4 Bedrooms Spanning Built/In Bed & Custom Headboard Boasting 4-Piece Ensuites W/ Natural Stone Vanities, 3 Opulent Walk-In Closets. Lavish Entertainers Basement W/ Heated Floors, Integrated Speakers, Custom Designed Wet Bar & Glass Wine Room, Media Rm., Mirrored Wall Gym W/ Beverage Cooler & Walk-Out To Professionally Landscaped Backyard Oasis Includes Outstanding Inground Saltwater Pool W/ B/I Jacuzzi And Lounge boasts With a California Style Gas Fireplace, BBQ & Waterfall. (id:59911)
RE/MAX Realtron Barry Cohen Homes Inc.
87 Green Briar Road
New Tecumseth, Ontario
Welcome to this charming and well-maintained 4-level backsplit semi-detached home that lives and feels like a detached property surrounded by lush green space that provides exceptional privacy, tranquility, and lifestyle. Tucked away in the heart of the coveted Green Briar community, this bright and cozy residence is perfect for anyone looking to downsize without compromise or enjoy carefree living in a serene, mature neighbourhood. Step inside to a beautifully renovated, newer kitchen featuring modern cabinetry, stylish finishes, and functional flow ideal for cooking and entertaining. The open-concept layout is more spacious than it first appears, enhanced by oversized windows that flood the home with natural light. Multiple living areas provide versatility, whether you're relaxing on your own, hosting guests, or working from home. Additional features include a private driveway, ample visitor parking, a spacious and practical laundry room, and thoughtfully designed storage solutions throughout the home. The peaceful outdoor area is ideal for enjoying morning coffee, barbecues, or simply taking in the surrounding greenery. Green Briar is a sought-after adult lifestyle community built around a scenic golf course, offering not only peaceful surroundings but also discounted access to fitness memberships at the nearby Nottawasaga Resort, with swimming, golf, and wellness facilities. A quiet, well-kept walkway adds to the neighbourly charm and enhances the sense of open space. The condo corporation is exceptionally managed, ensuring high standards of maintenance and stress-free living. Walking trails, community events, shopping, dining, and all essential amenities are just minutes away making this the perfect balance of comfort, convenience, and community. Don't miss your opportunity to live in one of the areas most desirable enclaves. This is more than a home its a lifestyle. (id:59911)
Royal LePage Signature Realty
330 - 8960 Jane Street
Vaughan, Ontario
Opportunity to lease brand new, never lived in condo! Featuring a bright and airy open-concept layout. This one-bedroom plus spacious den is the perfect combination of comfort and style, featuring two bathrooms. The unit boasts floor-to-ceiling windows that fill the space with natural light, creating a welcoming and modern ambiance. Enjoy the seamless flow from the living area to the private spacious balcony through the sliding door, ideal for outdoor relaxation. Whether you need a home office, guest room, or extra storage, the den provides ample space for your needs. Located in a prime area. This is the ideal spot for anyone seeking a contemporary living experience in a brand-new space. (id:59911)
RE/MAX Premier Inc.
79 Big Hill Crescent
Vaughan, Ontario
Welcome To 79 Big Hill Crescent A Rare Offering Of Refined Luxury In The Heart Of Patterson. This Stunning Corner Townhome Has Been Completely Transformed With Over $120,000 In Premium Upgrades, Showcasing Exceptional Craftsmanship And Thoughtful Design Throughout. With 2,952 Sq. Ft. Of Meticulously Finished Living Space (1,985 Sq. Ft. Above Grade + 967 Sq. Ft. Professionally Finished Basement), Every Inch Of This Home Exudes Style, Sophistication, And Comfort. From Gleaming Hardwood Floors And Elegant Crown Moulding To The Light-Filled Open-Concept Layout, No Detail Has Been Overlooked. The Gourmet Kitchen Is A Chefs Dream, Featuring Granite Countertops, Stainless Steel Appliances, And Extensive Cabinetry. Step Outside To A Beautifully Designed 400 Sq. Ft. Private Deck Perfect For Outdoor Entertaining Or Unwinding In Style. The Finished Basement Offers Incredible Versatility With A Spacious Rec Area And Separate Room Ideal For A Guest Suite, Home Office, Or Gym. Situated On A Quiet, Family-Oriented Street Near Top-Ranked Schools, Parks, Transit, Highways, And Everyday Conveniences This Is A Must-See Home That Redefines Turnkey Luxury In One Of Vaughans Most Prestigious Communities. (id:59911)
Royal LePage Signature Realty
30 Blue Grouse Road
Vaughan, Ontario
Welcome to this Stunning 4+1 Bedroom, 5 Bathroom turn-key home in the Prestigious Valleys ofThornhill! This beautifully renovated home boasts a modern, open concept design with high-end finishes throughout.The main floor is an entertainer's dream, including a Designer Kitchen with quartz countertops and backsplash, gorgeous floor-to-ceiling custom cabinetry and high end appliances. Walk out onto over-sized deck in private backyard, perfect for summer gatherings. Spacious family room featuring a gas fireplace with stone surround, large elegant living/dining room. Engineered hardwood floors throughout. Upstairs you will find 4 bright and spacious bedrooms, a large master bedroom with spa-like ensuite, and 2 additional bathrooms and a laundry room for added convenience. The fully finished basement offers additional living space, including a large recroom with a plumbed in bar,and a separate bedroom and bathroom. Sought after family neighborhood close to top-rated schools, parks, shopping, dining, transit, places of worship, Rutherford GO Station, Hwy 407 and Vaughan Mills. All you have to do is move in and enjoy! (id:59911)
Sutton Group-Admiral Realty Inc.
468 Roy Rainey Avenue
Markham, Ontario
Rare Ravine Lot in Prestigious Wismer Community! Stunning 4+1 bedroom, 4.5 bathroom detached home on a premium ravine lot backing onto greenspace, just steps to the park. Located in one of Markham's top school zones Bur Oak SS & John McCrae PS. This beautifully maintained home features 9-ft ceilings, hardwood floors, and a modern kitchen with quartz countertops, backsplash, and a large center island. The bright, open-concept living and dining areas are perfect for entertaining. Spacious primary bedroom suite with walk-in closet, upgraded Ensuite, and private balcony overlooking green space. Second bedroom also features a private Ensuite. All bathrooms upgraded with marble finishes. Finished Basement with Legal Separate Entrance Includes a full kitchen, bedroom, 3-piecebath, and large living area. Perfect as an in-law suite or potential rental income. Enjoy a private backyard oasis with BBQ gas hookup and interlock walkway at front and side. Additional features: direct garage access, central vacuum, and upgraded light fixtures. Close to top-rated schools, parks, shopping, GO Train, and public transit. A rare opportunity don't miss out! (id:59911)
Homelife Today Realty Ltd.
601 - 39 New Delhi Drive E
Markham, Ontario
Welcome to the highly sought-after *Greenlife Condo*! This bright and spacious 2-bedroom, 2-washroom unit offers exceptional value with **one of the lowest maintenance fees in the area**. Enjoy modern living with 9 ceilings, stylish laminate flooring, Nice kitchen cabinets, quartz countertops, and beautifully finished bathrooms. Relax or entertain on the large open balcony with great views. **Geothermal heating & A/C** add year-round comfort and energy efficiency.Unbeatable location just steps to TTC & YRT, and walking distance to Costco, Shoppers Drug Mart, Home Depot, mosque, and more. Minutes to top-rated schools, restaurants, parks, community centre, and Hwy 407. Perfect for first-time buyers, downsizers, or investors!--- (id:59911)
RE/MAX Crossroads Realty Inc.
124 Richard Coulson Crescent
Whitchurch-Stouffville, Ontario
Welcome to 124 Richard Coulson Crescent a beautifully maintained family home in the heart of Stouffville, where exceptional curb appeal and everyday comfort meet. The professionally landscaped front yard, upgraded interlocking, and inviting entryway set the tone from the moment you arrive. Inside, the bright and functional main floor offers an ideal layout with sun-filled principal rooms and a spacious kitchen featuring ample cabinetry, generous counter space, and a clear view of the lush, private backyard.Upstairs, you'll find three generous bedrooms, including a serene primary suite with a walk-in closet and an updated ensuite. A versatile loft provides additional living space, perfect for a home office, study area, or cozy lounge. The additional bedrooms share a well-appointed 4-piece bathroom. The fully finished basement offers even more space with a powder room and an open-concept layout ideal for a media room, gym, guest suite, or play area.Step outside to a backyard oasis featuring a covered deck, manicured lawn, and mature greenery, perfect for entertaining, summer BBQs, or peaceful mornings. Situated in one of Stouffvilles most sought-after neighbourhoods, this home is close to top schools, scenic parks, shops, transit, and all the charm of downtown Stouffville. (id:59911)
RE/MAX All-Stars Realty Inc.
2 - 23 Cardico Drive
Whitchurch-Stouffville, Ontario
6000 SF of Industrial Unit For Lease In Gormley. Quick Access To Highway 404. 20' Clear Height, With An Oversized Drive-in Door. Additional Land included (+/- 1,500 sf). Radiant Heating and Drains Within The Warehouse. Flexible Possession. (id:59911)
RE/MAX All-Stars Realty Inc.
6972 Concession Road 2
Adjala-Tosorontio, Ontario
Top 5 Reasons You Will Love This Home: 1) Welcome to your dream property, featuring a massive 34'x60' workshop and a spacious three-car garage, making this the ultimate setup for hobbyists, tinkerers, or anyone with a collection of toys and tools, whether you're into woodworking, automotive projects, or simply need ample storage, this space is ready to exceed your expectations 2) Settled on over 3-acres of picturesque land, the property backs onto serene, wooded landscapes, perfect for nature lovers and outdoor adventurers, alongside access to very their own backyard trails, ideal for enjoying the tranquility, or creating unforgettable family memories in a setting that feels like a private retreat 3) Step inside to discover a home that has been meticulously maintained with tasteful, modern updates throughout, from the moment you enter, you'll appreciate the thoughtful finishes and move-in-ready condition, ideal for those seeking comfort without compromise 4) Downstairs, you'll find the walkout basement with its own separate entrance through the garage, offering excellent multi-generational living potential or an ideal space for a home business, in-law suite, or rental opportunity 5) Beautifully maintained turn-key property with mindful updates, and ready for you to move in and enjoy from day one, with close proximity to Barrie, Alliston, and Base Borden, offering the perfect balance of rural serenity and urban convenience. 1,661 above grade sq.ft. plus a finished basement. Visit our website for more detailed information. (id:59911)
Faris Team Real Estate
81 Corner Brook Trail
Innisfil, Ontario
Top 5 Reasons You Will Love This Home: 1) Located in an Adult Lifestyle community of Sandycove Acres this home offers thoughtfully selected upgrades throughout, from new flooring and a cozy gas fireplace to refreshed kitchen cabinetry, presenting modern comfort with timeless character 2) Tucked away in a rarely offered setting with no rear neighbours, this home captures peaceful views of nature, creating the perfect backdrop for serene mornings and starlit evenings 3) Inside, you'll find a beautifully finished space with rich hardwood floors, an airy open-concept layout, and soft, neutral tones that evoke warmth and sophistication 4) Embrace a carefree lifestyle with access to exceptional amenities such as outdoor pools, a fitness centre, recreation halls, billiards, shuffleboard, a library, and vibrant social clubs 5) Ideally located just minutes from Innisfil Beach Park, Lake Simcoe, shopping, dining, healthcare services, and Highway 400, bringing everyday essentials and leisure close to home. Visit our website for more detailed information. (id:59911)
Faris Team Real Estate
33 - 520 Silken Laumann Drive
Newmarket, Ontario
Wow! It's a knockout, just move in! 'One of a kind' of "open concept' executive home featuring 'plank' floors throughout! Soaring 9ft ceiling! Fresh modern neutral decor! Gourmet updated and upgraded kitchen with quality extended cabinetry - stainless steel appliances - granite counters - breakfast bar 'open' to great room with cosy gas fireplace and picturesque view overlooking scenic golf course! Inviting primary bedroom with his & hers closets, bright walkout to balcony and enticing updated 5pc ensuite with oversized glass shower and stand alone tub! Two large secondary bedrooms, 3rd bedroom with walkout to balcony and custom built-in cupboards! Upgraded light fixture and window coverings! Low maintenance fee. Two car tandem detached garage. T&T plaza 5 minute walk, 7 min to highway 404 and shopping, 3 mins to park! Show & Sell (id:59911)
The Lind Realty Team Inc.
144 Maurice Court
Newmarket, Ontario
Attention, Attention, Attention!!!! Legal Basement Apartment Registered With Town Of Newmarket but The basement has two kitchens and two full washrooms for extra income with large driveway. Wonderful 3+2 Semi Detached.Fantastic Opportunity For Investor & End Users, New Asphalt in driveway, New floor, Freshly Painted, Pot Lights, two separate laundry, New external wall insulation, new attic insulation. Don't Miss Out On This Fabulous Opportunity in Newmarket. Close to Public Transit, school, shopping mall, Easy Access To Highways 400 & 404. & More. (id:59911)
Century 21 Heritage Group Ltd.
115 - 460 William Graham Drive
Aurora, Ontario
Welcome to 'The Meadows of Aurora' and the Exquisite Treasures that Await. This 55+ Christian Community Living is situated on 25 Acres of Luscious Landscaping combined with Natural Habitat overlooking Forestry and the Natural Trail Circling the Beautiful Pond with a Serene Fountain. this resort-style Living offers only the best in the multitude of amenities. The very popular 'Algonquin' Model is 1129 sq. ft. of spacious living at its finest. The Open Concept Dining &Living Rooms overlooks the Generous Sized (520 SqFt) Terrace for Your Restful, Outdoor Living Overlooking Picturesque Gardens. Retire to your Very Private, Primary Retreat complete with a 4Piece Ensuite and Walk-in Closet. The Generous-sized Second Bedroom has a Large, Double Closet also Overlooking the Spacious Terrace. The Gourmet Kitchen boasts Quart Counters, a Large Pantry, a Chimney-Style Range Hood & Built-in Appliances that will satisfy the Novice Cook to the Skillful Chef. Enjoy the Convenient Powder Room and the Full Size Washer & Dryer in your Separate Laundry Room. The outstanding amenities include a Theatre-Like Grand Hall with a Baby Grand Piano, the Spacious Muskoka Room, 3 fitness rooms, a Pickle Ball Court, 2 libraries, 2 billiard rooms, an Art Room, multiple leisure rooms with Kitchen Facilities, a Cafe, a Gorgeous Dining Room, a Wellness Centre, a Hair Salon, just to name a few. The Calming Park-like setting is sure to please with the outdoor covered patio, covered gazebo's, manicured colourful flower beds plus the abundance of birds add to the peace and tranquility of this outstanding property. BONUS: PROPERTY TAXES, Cable, Internet, Home Phone, Heat, A/C & Amenity Fee ALL included in Maintenance Fee ... ADDED BONUS: NO LAND TRANSFER TAX on your purchase (id:59911)
Century 21 Heritage Group Ltd.
93 Routledge Drive
Richmond Hill, Ontario
Beautifully Maintained 2-Storey Detached Home In Prestigious Macleod's Landing Area In OakRidges. Nestled In A Quiet Family Friendly Community, This 4 Bedroom & 4 Bathroom Home Boasts 3453 Sq.ft of Living Space Complete w/ Basement Walkup & Private Backyard Backs Onto Bathurst Glen Golf Course. Tons Of Upgrades Including Hardwood Flooring Throughout, Crown Moulding, Pot Lights, Roofing (2022) & All Windows (2022). (id:59911)
Homelife Frontier Realty Inc.
15 Onondaga Drive
Ancaster, Ontario
Welcome to 15 Onondaga Drive, a beautifully maintained two-storey home in a quiet, family-friendly Ancaster neighbourhood. With over 2,400 sq ft of living space plus an additional 1,000 sq ft in the finished basement, this 4-bedroom, 3-bathroom home offers generous space for family living and entertaining. The main floor features a bright living room with a cozy gas fireplace, a spacious kitchen and dining area, and large windows that fill the home with natural light. The upper level includes a large primary bedroom with a private ensuite and three additional bedrooms. The finished basement offers flexible space for a rec room, gym, or office. Enjoy a private backyard surrounded by mature trees. Conveniently located near Meadowlands shopping, conservation trails, and with easy access to the LINC and Hwy 403. Zoned for Ancaster Meadow Elementary and Ancaster High School, both highly regarded in the HWDSB. A perfect blend of comfort, location, and lifestyle. (id:59911)
Coldwell Banker Community Professionals
108 Quigley Street
Essa, Ontario
Top 5 Reasons You Will Love This Home: 1) Step into a bright and airy layout where large windows and an open-concept main level fill the space with natural light and warmth 2) The modern, functional kitchen offers generous counterspace and flows seamlessly to a custom deck, perfect for effortless entertaining, along with the convenience of inside access to the garage from the main hallway 3) Your private primary retreat awaits with a walk-in closet and a spacious 5-piece ensuite, creating a perfect space to unwind at the end of the day 4) The fully finished basement adds valuable extra living space, ideal for a recreation room, home office, or private guest suite, complete with a full 3-piece bathroom 5) Outside, the custom deck with built-in privacy shutters creates a stylish and secluded setting for summer gatherings, quiet mornings, or evening relaxation. 1,557 above grade sq.ft. plus a finished basement. Visit our website for more detailed information. *Please note some images have been virtually staged to show the potential of the home. (id:59911)
Faris Team Real Estate
14 Dreamland Lane
East Gwillimbury, Ontario
Welcome to 14 Dreamland Lane in the charming community of Mount Albert! This beautiful bungaloft features 3 spacious bedrooms and 3 bathrooms, is less than 5 years old and is the perfect blend of modern comfort and functional design. Featuring elegant hardwood flooring throughout the main living areas, a sleek and modern kitchen, bright living space, and a second-floor loft ideal for a cozy lounge space or a home office. Step outside to enjoy a private backyard deck, perfect for entertaining or relaxing. Nestled in a family-friendly neighbourhood close to schools, parks, scenic walking trails, shopping, dining, and more, this is the ideal place to call home. (id:59911)
Real Broker Ontario Ltd.
55 Brock Street E
Uxbridge, Ontario
Welcome to 55 Brock St E, a lovingly maintained 3 bedroom century home in the heart of Uxbridge situated on a generous 66' by 164' lot. Let the charm of yesteryear embrace you from the moment you step onto this special property. Spacious layout (approx 2000sqft) features a welcoming foyer, formal living room, family room & dining room. Family sized eat-in kitchen, primary bedroom with 4pc ensuite (separate shower & tub) & steps to laundry, good sized bedrooms, updated 3pc bath, loft area (great for home office), loaded with hardwood, tall baseboards & high ceilings (approx 9'9" on the main). Create memories in the huge, pool sized backyard with large deck & gas bbq hookup. Close walk to schools, parks and downtown amenities. This one is a must see! (id:59911)
Century 21 Leading Edge Realty Inc.
83 Hambly Avenue
King, Ontario
Welcome to 83 Hambly ave. Nestled in the heart of exclusive King City this custom masterpiece sits on a generous 90 lot surrounded by multi million dollar homes. Over $500k recently spent on a gorgeous new chef's kitchen with new high end appliances inc 2 wine fridges, new bathrooms and a concrete saltwater pool complete with built in waterfall and gas fire feature. The serene and private courtyard like outdoor living space includes a full outdoor kitchen/grilling area. Truly an oasis and an entertainer's dream! Shows A+++! This house is perfect for the entertainer! Huge upstairs rec room with solid wood bar and seating for 20+ with attached ventilated cedar cigar room overlooking the pool! High end stainless steel appliances and built in custom finishes throughout!! Solid wood flooring. Large primary suite with vaulted ceiling and oversized ensuite large walk in glass shower and his and hers walk in closets. Fully finished basement with living room room and 2 additional bedrooms. Large fully appointed laundry room with built in Cabinetry. Huge 4 car drive through garage with 20ft ceilings leaving plenty of space to install lifts. Walking distance to restaurants, parks and GO station! Minutes from the areas best public and private schools. (id:59911)
RE/MAX Hallmark Realty Ltd.
53 Fairwood Drive
Georgina, Ontario
Attention growing families, this is the one you have been waiting for! Conveniently located in South Keswick & backing onto conservation w tranquil pond, this south facing home is sure to please. Simply elegant, this open concept floor plan is a true entertainer's delight! Living & Dining rooms w hardwood floors & bay window. Custom kitchen features 6 burner Wolf gas stove, stainless steel appliances, upgraded cabinets & quartz counters. Sun-filled family room w gas fireplace. Hardwood staircase & upper hallway. Spacious primary bedroom w hardwood floor, 4pc ensuite & walk-in closet. Good sized bedrooms & bonus 2nd floor great room w 9' high ceiling, hardwood floor, gas fireplace & closet (could be used as 4th bedroom). Fully finished basement w rec room, wet-bar (fridge, microwave & dishwasher), 3pc bath & good storage. Main floor laundry. Fully landscaped front & back w bonus hot tub! Original owner home, first time listed for sale! Walk to elementary & high school. Close to amenities, shopping & Hwy 404. This one is a must see! (id:59911)
Century 21 Leading Edge Realty Inc.
7558 Concession Road 2 Road
Adjala-Tosorontio, Ontario
Set in a peaceful, private setting you will find this completely turnkey Bungalow that has been meticulously finished from top to bottom! Every detail was thought out and ALL the big upgrades have been taken care of. Featuring an updated kitchen, bathrooms, windows, roof, furnace, AC, hardwood flooring and back deck you will be very impressed with how well kept this home is, and appreciate how both the layout and design invite you in and make you want to stay. As an added bonus, the fully finished, walkout basement offers great in-law capability, complete with a huge bright bedroom, bathroom, wet bar and separate entrance to a private patio. Stepping outside, you will be so impressed with the extensive landscaping that envelope the home and add to the overall appeal. The property spans 2 acres, featuring a variety of fruitful trees and vines, perfect for gardening enthusiasts or those who appreciate fresh, homegrown produce. The setting here is just so special, and this one of a kind offering is sure to make the pickiest Buyers so very happy. Features: Mixture of Producing Apple, Plum, Cherry, Nectarine & Pear Trees. Kiwi, Raspberry & Blueberries. In 2015: New Roof, Gutters, Guards & Downspouts - Roof with Transferrable 50yr Warranty. In 2016: New Hardwood Floors, Furnace & AC. In 2017: New Kitchen, New Back Windows & Doors. In 2018: New Bathrooms. In 2019: New Front Windows & Doors. In 2021: New Electrical Panel & On Demand Water Heater. In 2024: New Back Deck. Wired for Tesla Charger in Triple Car Garage. Bright Fully Finished Basement with Walkout to Private Patio, Creating the Perfect Possible Inlaw/Guest Suite. Main Floor Laundry Directly off of Inside Access from Garage. Huge Back Deck to Watch the Sunset. Covered Patio for Summertime Hangouts. Perfect Pool Shaped Lot. (id:59911)
RE/MAX Hallmark Chay Realty
14 Rennie Street
Brock, Ontario
Attention first time buyers, growing families & empty nesters, this 2,000sqft+, 3 bedroom home is located in desirable, friendly Sunderland! The sunfilled, spacious open concept main floor design is an entertainer's delight! Modern, family sized kitchen w granite counters, gas stove, custom backsplash & centre island overlooking great & dining rooms featuring crown moulding, smooth ceilings & pot lights. Huge primary bedroom w 4pc ensuite (separate shower & tub) & large walk-in closet. All good sized bedrooms w double closets & large windows. Bonus 2nd fl laundry & 5 pc main bath (2 sinks). Unspoiled basement w above grade windows & r/i bath. Beautifully landscaped w inviting covered front porch. Fantastic deck w awning overlooking greenspace, 3 parking spots, located a few steps away from Sunderland P.S. Built in 2015. A must see! (id:59911)
Century 21 Leading Edge Realty Inc.
Main Floor - 751 Pape Avenue
Toronto, Ontario
Over 1100sf of main floor office space facing Pape Avenue! This is an ideal unit and location for professionals seeking a prime, high-traffic location! This suite is perfect for medical practitioners, lawyers, accountants, or any office-based business. Situated just steps from Pape and Danforth, and conveniently right next to Pape Subway Station. Located in a well-established professional building, the unit features a bright and welcoming reception area with wall-to-wall and floor-to-ceiling windows. There are multiple offices and/or medical examination rooms plus two bathrooms. The unit comes with 1 parking spot. The suite has been freshly painted, professionally cleaned, and updated with new lighting. Tenant pays hydro only. Gas and water are included. Excellent signage opportunity facing Pape Avenue, ensuring high visibility. Green P parking is just steps away and the surrounding area is full of dining, bakery, and cafe options - you'll never get bored at lunchtime or after work. This is a great opportunity to establish your business in a desirable part of Toronto. See last photo which is the Floor Plan for the unit. (id:59911)
RE/MAX Ultimate Realty Inc.
5 Ginno Lane
Ajax, Ontario
Located In The Heart Of Ajax, This Stylish Townhouse By Paradise Homes Offers 3 Bedrooms And 3 Bathrooms + Full Basement Townhouse In Sought-After New Paradise Development In Ajax. The Main Level Features A Bright, Open-Concept Layout That Leads To A Spacious Second Floor. Here, You'll Find A Large Kitchen With A Breakfast Area That Overlooks The Combined Living And Dining Spaces, All Flowing Effortlessly To A Walk-Out Balcony Perfect For Entertaining Or Relaxing. On The Third Floor, The Luxurious Primary Suite Steals The Show, Featuring His And Hers Closets And Its Private Balcony, Offering A Peaceful Retreat Within Your Home. Experience Modern Living With A Touch Of Elegance! Enjoy Easy Access To Highway 401, Just Minutes From The Ajax GO Station, And The Peaceful Lakefront With Its Beautiful Beaches And Trails. You'll Be Surrounded By A Variety Of Amenities, Parks, And Top-Rated Schools, All Within Close Reach. (id:59911)
RE/MAX Community Realty Inc.
