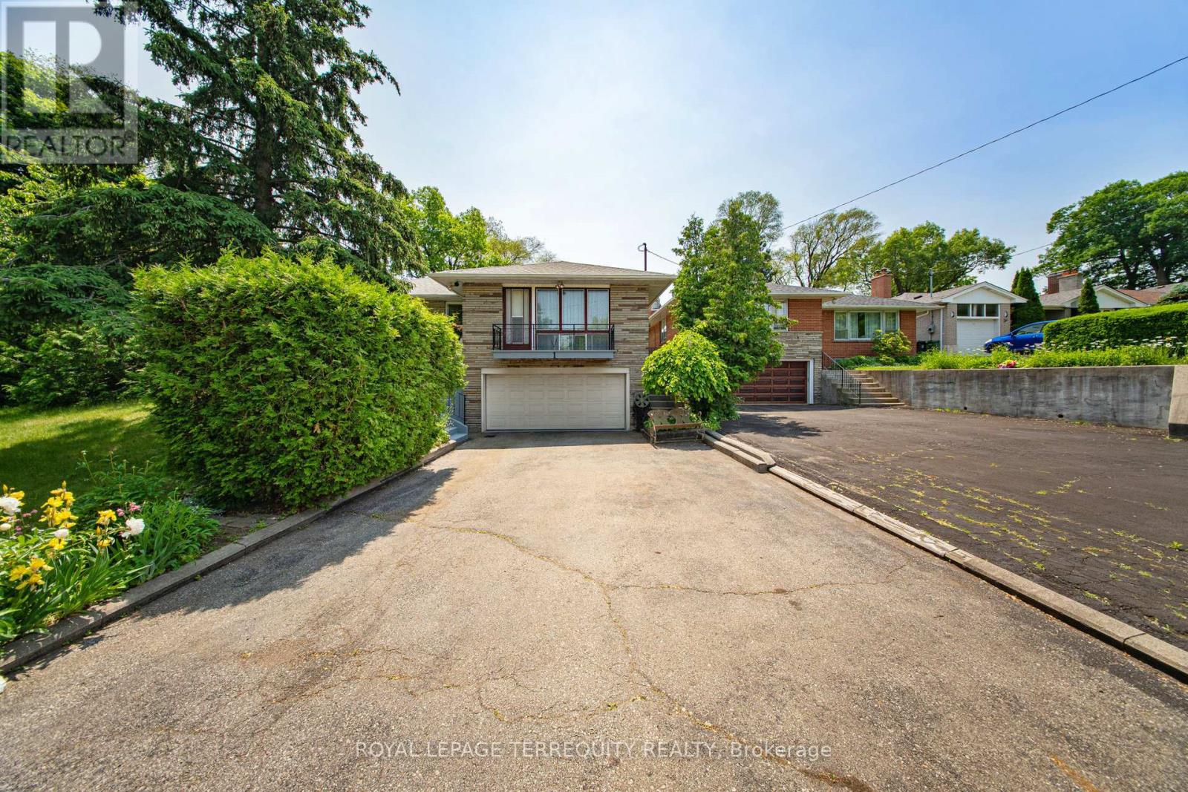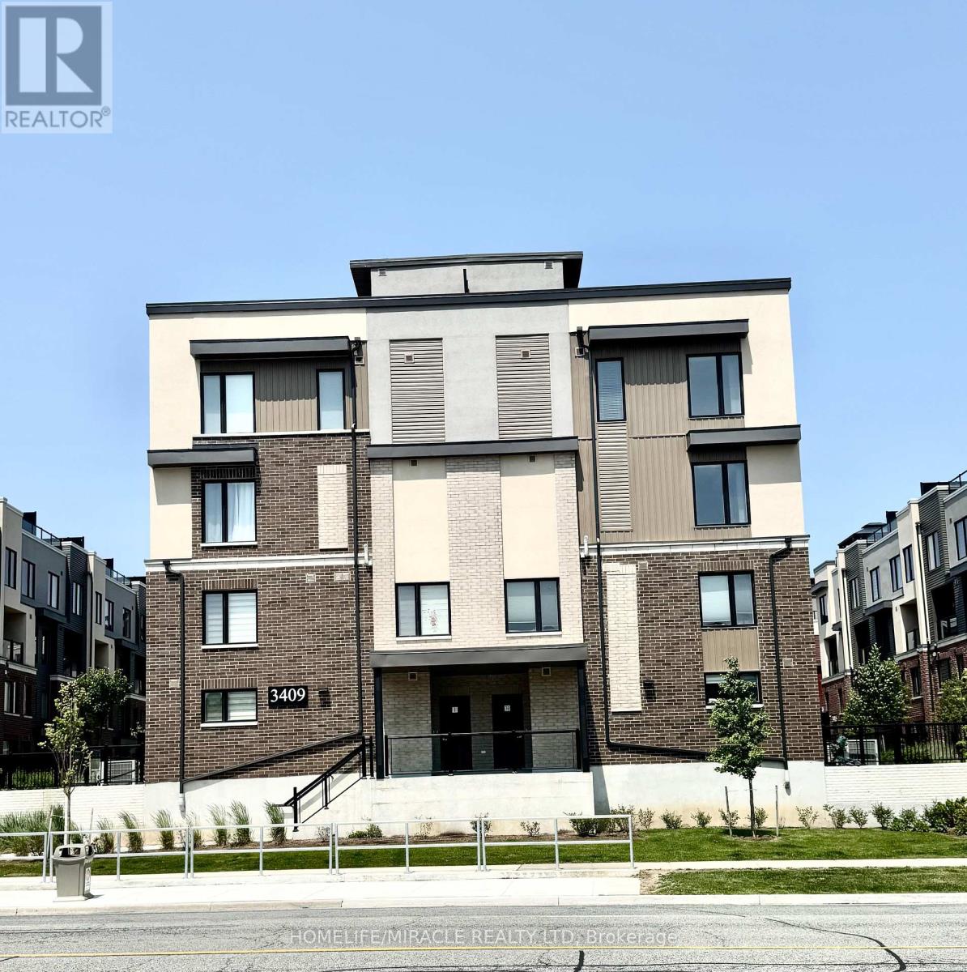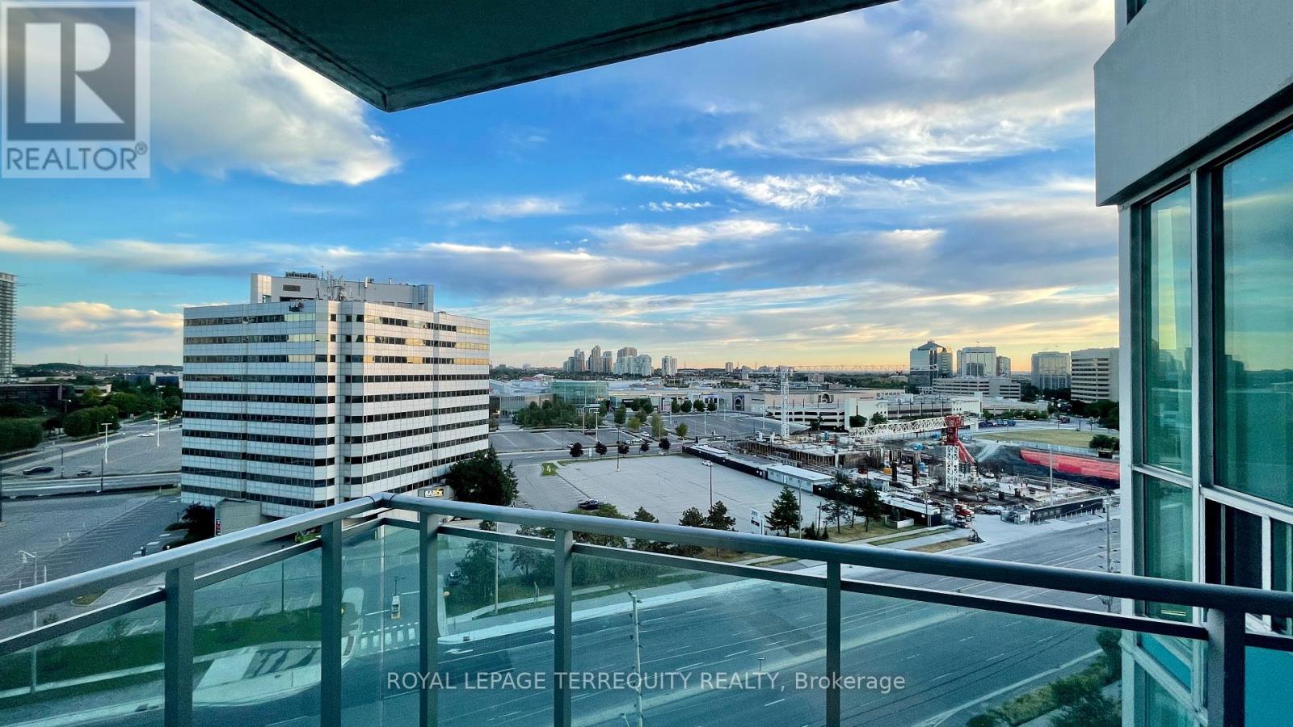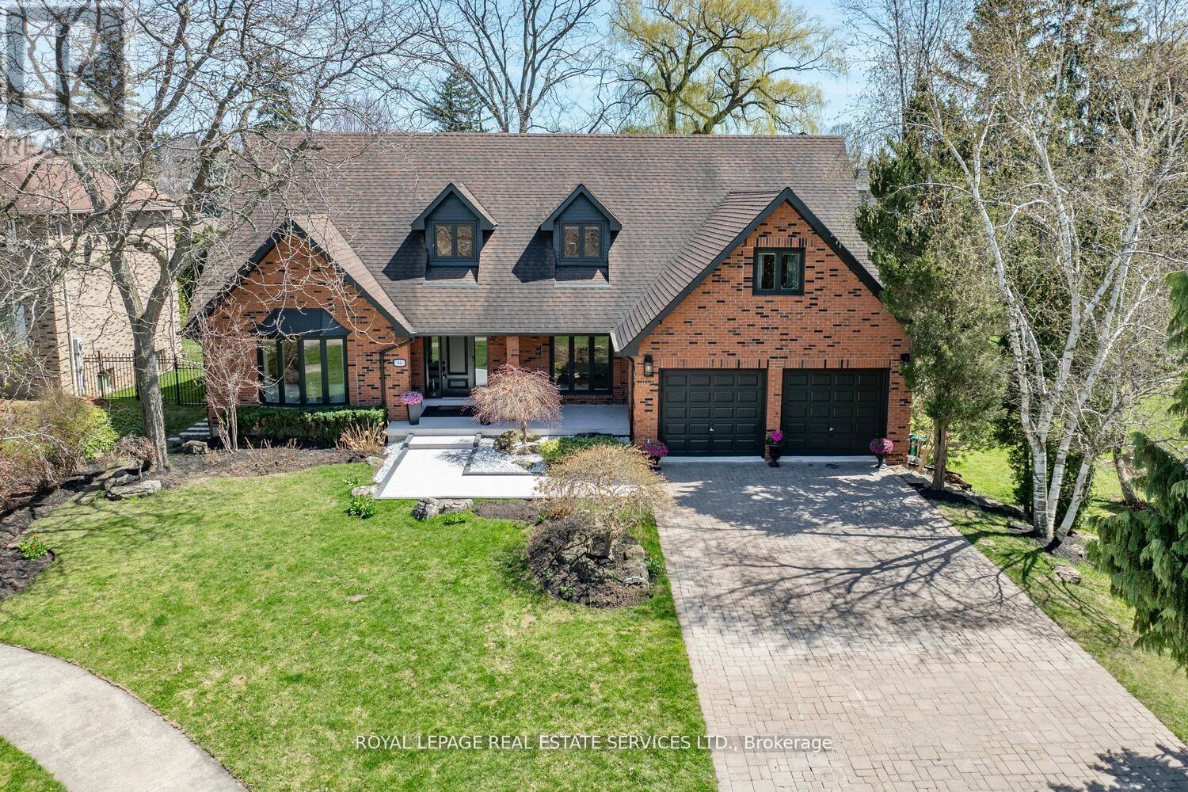18493 Hurontario Street
Caledon, Ontario
Beautifully renovated between 2022 and 2023, this charming 3-bedroom, 1-bathroom detached bungalow is ideally located in the heart of Caledon Village, just a short stroll from quaint shops, schools, and local amenities. Set along a well-traveled main road, the home occupies a versatile lot surrounded by both residential and commercial properties. Its high-visibility location offers unique potential, ideal for buyers seeking convenience, strong curb appeal, and the possibility of a home-based business (subject to municipal approvals). A modern glass railing and patterned concrete steps lead to a stylish open-concept main floor. The inviting living area features an electric fireplace with a decorative mantel, adding warmth and elegance. The chef-inspired kitchen boasts Dacor stainless steel appliances, quartz countertops, porcelain backsplash, a center island, a coffee nook, a spice rack, and a bright bay window. The adjacent dining area includes a walk-out to a fully fenced backyard with a newly installed privacy fence. The main level includes two well-proportioned bedrooms with large closets and built-in organizers, along with a beautifully updated 3-piece bathroom. The upper-level primary bedroom offers a walk-in closet with custom organizers, built-in shelving, and a cozy sitting area. The partially finished basement adds further potential, with space for a fourth bedroom and a large recreation room. Additional features include a powered detached garage, a generous lot with a 2022-installed hot tub, and driveway parking for up to 8 vehicles. (id:59911)
Sutton Group Realty Systems Inc.
743 Hager Avenue
Burlington, Ontario
Welcome To 743 Hager Avenue, Spacious! Updated! Move-In Ready! This beautiful semi-detached raised bungalow is located on a quiet street in the downtown core of Burlington. Short walk to the lake, Spencer Smiths park, downtown boutiques and restaurants, great schools and bike trails. 5 minutes to QEW, Joseph Brant Hospital, Go station, and Costco. Main features: 3+3 bedrooms, 3 full bathrooms, 1 built-in garage and 3 parking spots. Enjoy open-concept living, dining, and kitchen space perfect for entertaining! Kitchen boasts a large 8-seater island, elegant quartz countertops, ample cabinetry, S/S appliances (2022). Cozy gas fireplace in the living room. Built-in closet organizers throughout the house. Master bedroom offers a walkout to a deck. Private fully fenced pool-sized backyard with a gazebo. Fully finished lower level with additional kitchen - ideal for in-laws, guests, or older kids. Make this rare find your new home! New roof (2021), New windows ( 2020), Eco-friendly spray foam insulation. Soundproofing between floors and rooms for added privacy, Owned furnace and water heater (2017), Concrete driveway and patio stone (2022), Finished garage with an auto garage door remote and epoxy floor covering, Automated rolling shades in the living room & kitchen. (id:59911)
Right At Home Realty
4401 - 60 Absolute Avenue
Mississauga, Ontario
Welcome To This Freshly Painted 2 Bed & 2 Bath Condo With A Spectacular View Of The Lake & Toronto Skyline, Wrap-Around Balcony, 9Ft Ceiling, Express Elevator, Located In The Award Winning Architectural Icon "Marilyn Monroe" Towers, With State Of The Art Amenities, Close To Hwy 403/401/QEW, Square One Shopping Centre, Schools, Transit, & All Amenities. Do Not Miss The Opportunity To See This Gem. (id:59911)
RE/MAX Experts
76 - 7070 St Barbara Boulevard
Mississauga, Ontario
Great Opportunity to Be Your Own Boss *** Prime Location *** Great to Own Fruit Juice & Bubble Tea Shop*** Most Sought After Location *** High Traffic Plaza at Derry Road &McLaughlin Road Intersection. Close Proximity to Residential Neighborhoods, Commercial Businesses & Sheridan College. Must See!!! (id:59911)
Homelife Silvercity Realty Inc.
640 - 60 Heintzman Street
Toronto, Ontario
Welcome to Heintzman Place, one of the Junctions most sought-after condo communities. This bright and beautifully maintained southeast-facing suite offers nearly 800 sq ft of functional living space with 2 bedrooms, a versatile den, and mesmerizing skyline views. Enjoy peaceful mornings on the private balcony off the primary bedroom with no train noise. The building is well managed with low maintenance fees, a strong reserve fund over $6M, and a welcoming, mostly owner-occupied community. Located in a top-rated school catchment and surrounded by organic grocers, cafes, restaurants, Stockyards Plaza, High Park, trails, TTC, and UP Express. Residents love it here and often bring their friends and family to join. Amenities include 24-hour concierge, visitor parking, party room, kids playroom, BBQ terrace, gym, yoga studio, pet wash station, library, EV charging, bike storage, card room, and more. (id:59911)
Ipro Realty Ltd.
1 Leland Avenue
Toronto, Ontario
Sunnylea! Live In or Build New in Prime West Toronto Neighbourhood. Nestled on a quiet, tree-lined street just steps from everything you love about this pocket of West Toronto, 1 Leland Avenue offers a rare opportunity for homeowners, builders, and dreamers alike. Whether you're ready to move right in or envision a custom build, this property delivers. This charming, well-maintained raised bungalow features 3 bedrooms, 2 baths, hardwood floors, a finished basement with direct garage access, and a clean, functional layout that's perfect for today's needs. With excellent frontage and a double garage, the property also holds exciting infill potential-ideal for those looking to build a modern masterpiece in a well-established neighbourhood. Families will appreciate the proximity to top-rated schools, beautiful parks, playgrounds, and local shops. Move in, rent it out, or reimagine it-your future starts here. Our Lady of Sorrows Catholic School ÉÉC Sainte-Marguerite-d'Youville (French Catholic)Bishop Allen Academy (Catholic Secondary)Etobicoke Collegiate Institute Nearby: Islington Golf Club The Kingsway shopping & dining Lothian Avenue splash pad and parkTransit, bike paths, Humber River trails (id:59911)
Royal LePage Terrequity Realty
131 Church Street
Orangeville, Ontario
Nestled on a quiet street in a mature and family-friendly neighbourhood, this spacious 4-level side split offers a flexible layout and a private backyard retreat - perfect for everyday living and entertaining alike. Step into the open main floor where natural light pours into the living and dining areas, creating an inviting atmosphere. The eat-in, galley-style kitchen is both efficient and charming, offering plenty of counter space and cabinetry for daily meals and weekend baking sessions, and stainless steel appliances which are less than 2 years old! From here, step directly into your backyard haven featuring an in-ground pool surrounded by landscaping - your own private escape for summer fun and relaxed evenings. The main floor also features a thoughtfully placed primary bedroom complete with a 3-piece ensuite and a walkout to the backyard, ideal for morning coffee, poolside or quiet nighttime swims under the stars. Upstairs, three generously sized bedrooms with warm hardwood floors provide comfortable accommodations for family or guests, all serviced by a bright 4-piece bathroom. Downstairs, the basement, finished on both levels, offers even more living space. A dedicated gym and office offer flexibility for your lifestyle and can easily be converted into additional bedrooms if needed. Perfect for movie nights, game days, and entertaining, the large rec room offers a bar and cozy fireplace. There's also a convenient powder room with a relaxing infrared sauna, creating the ultimate wellness zone right at home. This well-maintained home is tucked into a peaceful neighbourhood with mature trees, friendly neighbours, and easy access to parks, schools, and everyday amenities. With space to grow and room to relax, this is a home that truly offers something for everyone. (id:59911)
Royal LePage Rcr Realty
89 Thistle Down Boulevard
Toronto, Ontario
Welcome to your dream home on a massive 55 x 150 corner lot in West Humber Parklands! This spacious bungalow has approx 2400 sqft of total living space! The main floor offers 8 ft ceilings, 3 bedrooms, a renovated 4-piece bathroom w/bathtub & shower! Engineered hardwood floors throughout and a modern kitchen w/ quartz countertops & 2023 S/S Samsung appliances. The bright lower-level in-law suite features 7.8 ft ceilings, a large bedroom, living room, new kitchen cabinets & countertops, modern vinyl floors, a renovated 3-piece bathroom & a renovated 2-piece powder room! Stunning 2024 custom windows from Clera, including an 8ft x 42 entranceway and the large 1-car garage with overhead storage has potential for rental space. Builders or Developers this massive yard offers a once in a lifetime opportunity to potentially develop on great corner lot. Explore the city & new rules and bylaws and see what possible, Garden suite? Huge custom home? Townhomes? Future possibilities are exciting. Perfect location with direct access to Humber Valley Trail, Albion Gardens Park & Tennis Courts, this home is also conveniently located near shops, schools, and the new Finch LRT. Grab your bag and walk to the1st tee @ Humber Valley Golf! Don't miss your chance to own this gem! (id:59911)
Royal LePage Signature Realty
38 Fernbank Avenue
Toronto, Ontario
Rare opportunity over looking Dovercourt Park - Endless Possibilities' await! Step into a piece of Toronto's rich history with this grand Edwardian residence, proudly over looking the green expanse of coveted Dovercourt Park. Offered for the first time in 58 years, this cherished 5- bedroom home is brimming with character and potential. Spacious and sun- filled, the home boasts uninterrupted views of the park. An ideal canvas for your dream family home or an exciting opportunity to create a stunning multi-unit dwelling. Perfectly positioned just steps from top rated schools, vibrant shops, cafe's and transit. (id:59911)
Royal LePage Security Real Estate
36 - 3409 Ridgeway Drive
Mississauga, Ontario
Welcome to The Way Condos by Sorbara, located in the highly desirable South Erin Mills! This nearly brand-new 2-bedroom, 3 washrooms condo apartment features low maintenance fees, making it ideal for first-time buyers or investors. Enjoy the convenience of being close to major highways, 5 mins to the famous Ridgeway Plaza, public transportation, Costco, Walmart, Home Depot, Canadian Tire, restaurants, coffee shops, gyms, and more. The condo boasts a Gourmet kitchen with S/S appliances, Quartz countertops, A Dedicated HVAC System with A Tankless Water Heater that provides Comfort And Energy Efficiency, open-concept living, ensuite laundry, and includes one owned underground parking spot. Don't miss this opportunity! (id:59911)
Homelife/miracle Realty Ltd
1003 - 220 Burnhamthorpe Road W
Mississauga, Ontario
Available August 15th onwards. Bright 2 Bedroom 2 Washroom Corner Unit. Utilities Included! Stainless Steel Appliances. Washer, & Dryer. Fantastic Amenities In The Building Incl: Pool, Gym, Party Room, Guest Suite. Steps To Square One And Transit. 24 Hour Notice For Showings. Right Across Celebration Square and All Things Entertaining Offered At Mississauga City Centre. Library, YMCA is Walking Distance. (id:59911)
Royal LePage Terrequity Realty
84 Sybella Street
Oakville, Ontario
Located on a private cul-de-sac in Southwest Oakville, this stunning home offers approximately5,500 sq. ft. of luxury living, just steps from Appleby College, top schools, YMCA, downtown and lake. A grand staircase greets you upon entry, leading to a fantastic layout designed for modern family living. The space effortlessly flows into a true showcase of craftsmanship and design: intimate gatherings and large-scale entertaining. A gas fireplace adds warmth and character to the living room. The interior features beautiful hardwood flooring throughout, impressive finishes that add warmth and elegance to all the living spaces. Kitchen w top-tier appliances & custom cabinetry, flowing into the open-concept family room w a stone gas fireplace and walk out to oasis deck. A grand mudroom w walking closet and large sink leads to the double garage. Walk to 2nd floor offers you a luxurious master bedroom W a huge walk-In closet & a gorgeous 5pc ensuite W heated floors 3 other oversized bedrooms W large closets, One bedroom features a huge secondary room that can be used as a media room. The lower level is designed for entertainment, featuring a full kitchen, spa like bathroom with new sauna, separate entrance & an in-law/nanny suite, additional space for gym or movie theatre, lots of storage space. Additional features include a central vacuum, an EV charging station, and security cameras. This premium lot features professional landscaping, Pretty setting in backyard with fresh water stream and large stones, lots of grass to play, large deck with nice views, hot tub. Don't miss your chance of this rare opportunity to own a meticulously maintained property in one of Oakville's most desirable neighborhoods. (id:59911)
Royal LePage Real Estate Services Ltd.











