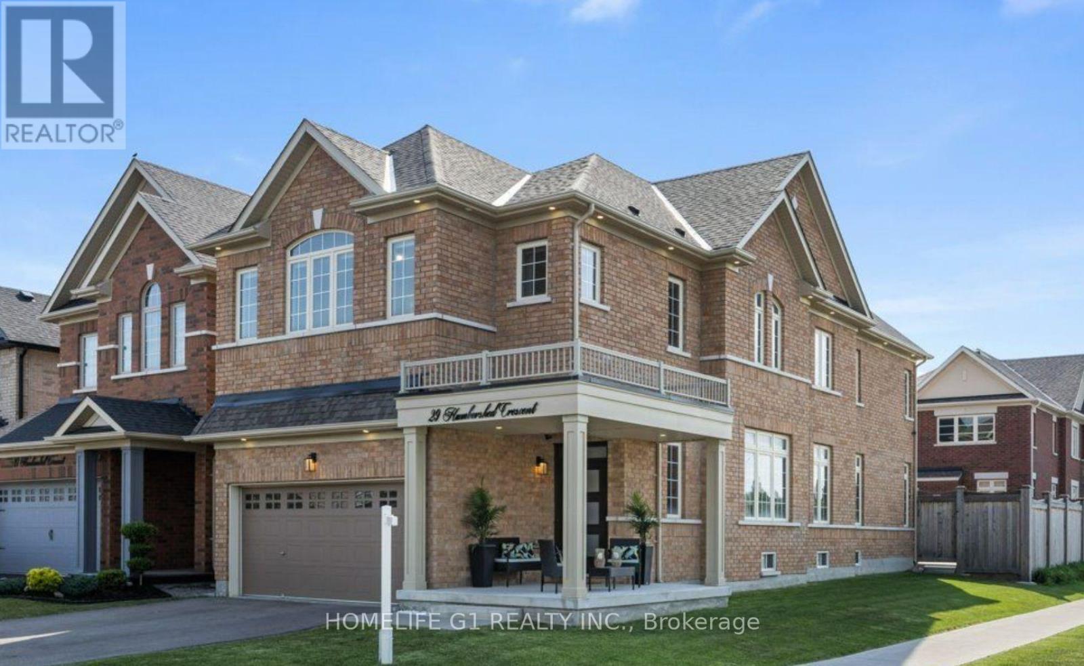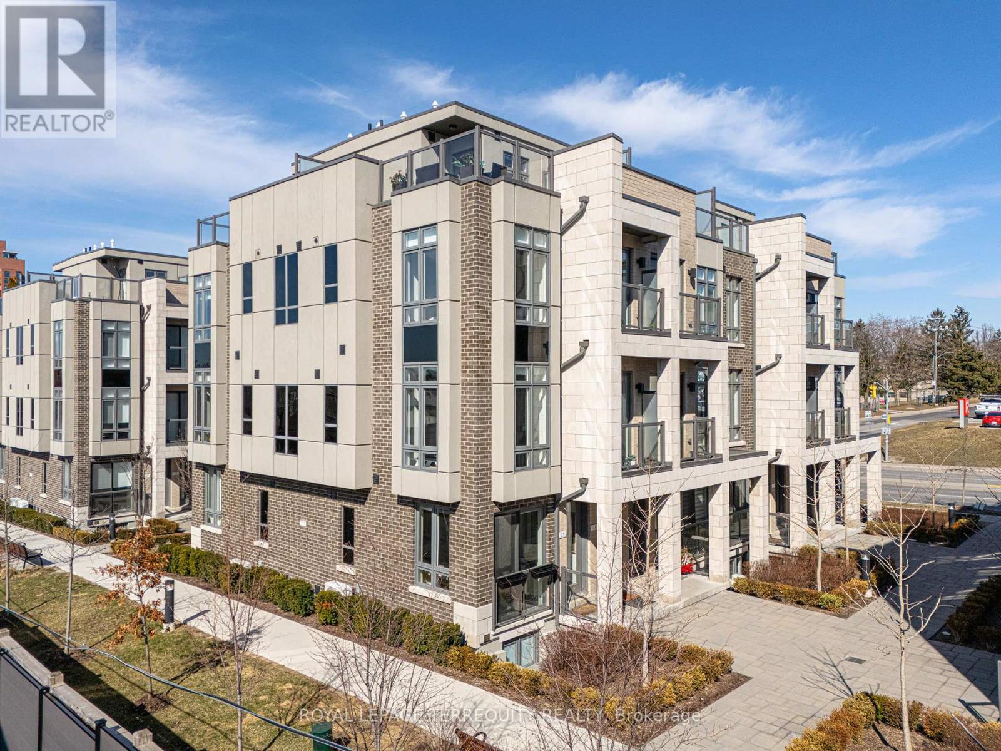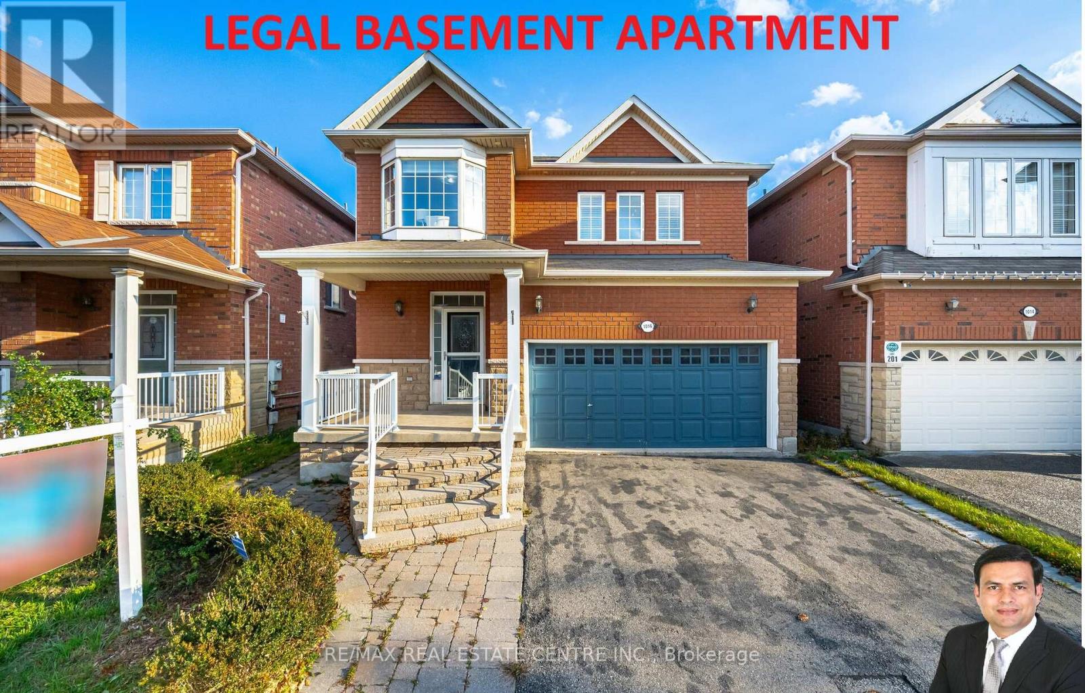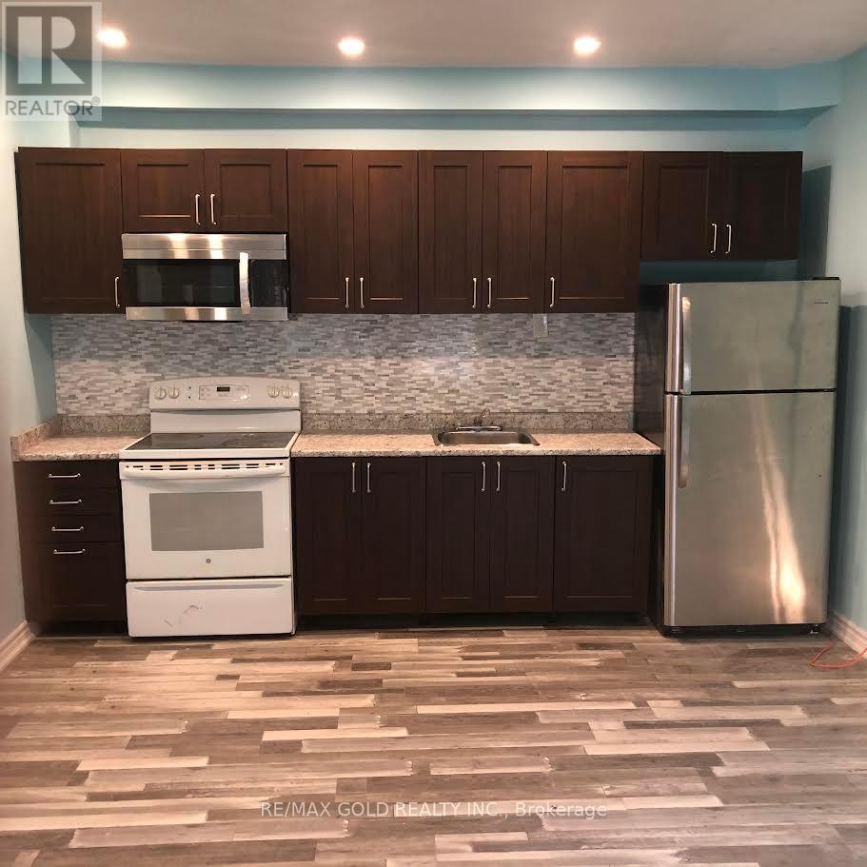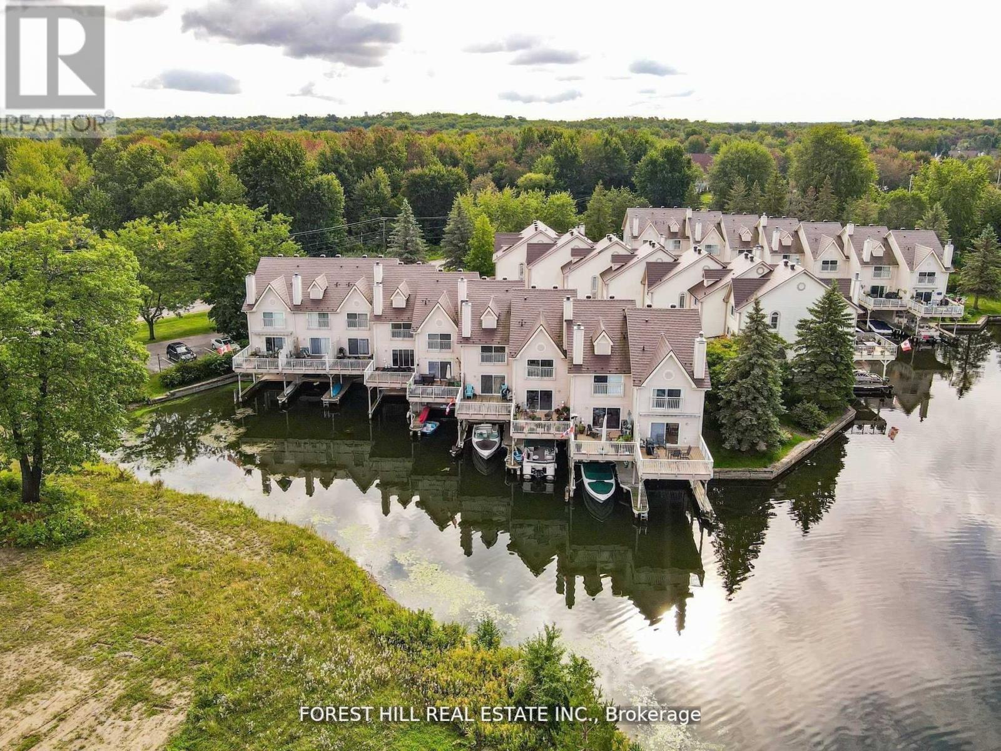29 Humbershed Crescent
Caledon, Ontario
BRAND NEW FINISHED LEGAL BASEMENT WITH 2 BEDROOMS, 1 WASHROOM & SIDE ENTRANCE! INCLUDES 1DRIVEWAY PARKING. Includes S/S Appliances & Washer, Dryer in Basement! Laminate Flooring Throughout. No Carpet! Available Immediately! Client pays 30% of all utilities. Located in highly desirable West Bolton neighborhood. Conveniently located near all amenities, within walking distance to schools ideal for a small family! This listing is for the lower portion only. (id:54662)
Homelife G1 Realty Inc.
109 - 1055 Canadian Place
Mississauga, Ontario
Just renovated, Ground Level Unit (2 Level Loft Style) Office in A Prime Commercial Plaza Perfect For Office And Retail. Currently empty: Reception, Washroom, 5 Rooms/Offices And Back Room (Back Storage Easily Converts To 6th Room/Office). 2nd Level Loft Is Open And Can Be Easily Enclosed Creating More Office Space. 2nd Washroom Can Be Easily Added. Parking At Doorstep, Transit, Hwys 401/403/410. (id:54662)
RE/MAX Gold Realty Inc.
23 - 715 Lawrence Avenue W
Toronto, Ontario
Prepare to fall in love with this bright, lux 2 bed 2 bath corner unit stacked townhome, in the Yorkdale-Glen Park. Designed with elegance and modern style, this home is perfect for urban professionals, first time buyers, or investors looking for a prime location. Experience the warmth of lux oak hardwood flooring around the living space, & 9 ft ceilings. A Juliette balcony brings in natural light, while the private garden adds a touch of outdoor bliss, perfect for morning coffee or unwinding in fresh air. An elegant built in electric fireplace & custom TV panel create a modern focal point. The extended kitchen cabinetry boats 2 spacious pantry areas, maximizing storage & maintaining refined aesthetic. A subway tile backsplash, an upgraded black kitchen faucet, & contemporary finishes elevate the kitchen. Thoughtfully designed for functionality and style, a custom built in office nook gives the perfect space for WFH. Remote controlled zebra blinds allow for seamless light control and privacy. The remodeled powder room has panda tile flooring, a new vanity, a chic mirror, & designer lighting, adding a suave touch. Chair rail detailing along the stairs enhances the home's architectural charm. The 2 spacious bedrooms both feature upgraded closets with double rods, ensuring optimal storage & organization. Enjoy the convenience of smart home living, including Google Home Nest, a video doorbell, smart lighting throughout & modern black electric outlets. This home includes a large private locker, with ample storage & space. The location & connectivity offering great convenience, with a 4-min walk to Lawrence W subway station, a quick 20-30 min commute to DT Toronto - idea for all seeking city access without the noise. Yorkdale mall, YorkU, & Vaughan Metro Centre, are minutes away, while Lawrence Plaza, Fortinos, restaurants, & boutique shops are just steps away. This is more than a home-it's a lifestyle. Modern, elegant, & move-in ready. A rare find-don't miss it! (id:54662)
Royal LePage Terrequity Realty
1016 Mccuaig Drive
Milton, Ontario
Your Search Ends Here -->> Detached 2 Car Garages with 36' Wide LOT -->> This Gorgeous Property offers 9 Feet Ceiling on the main level with Hardwood Flooring -->> Stunning kitchen with Tons of Cabinetry with Quartz Counter Tops and Back Splash-->> Stainless Steel Appliances -->> Walkout to Beautiful Fenced backyard and Huge Deck -->> Huge Primary Bedrooms with hardwood Flooring and 5 pc Ensuite -->> House is full of light-->> LEGAL BASEMENT APARTMENT WITH SEPARATE ENTRANCE-->> 1 Bedrooms Basement with New custom Kitchen Cabinets and Full Washroom with Large window and Laminated Flooring-->> Newly installed Smoke alarms through out the whole house -->>Ready to Rent for to off set mortgage payment up to 1700/M . This property is located in a very Conveniently location which is minutes away from the Milton GO station, 401/407. Walking distance to the community center and library. Don't miss out on this wonderful opportunity to make this home your own. (id:54662)
RE/MAX Real Estate Centre Inc.
16 Newbridge Road
Toronto, Ontario
* DISTRESS SALE * MUST SELL END OF APRIL* PRICE NEGOTIABLE* Location, Location, Location! NO FRANCHISE , Bring your own food concept .Popular and well-loved Portuguese chicken guys situated in a high-demand area of Etobicoke with excellent exposure in a busy industrial and residential side, drawing in a steady stream of customers throughout the day and busy catering service having major clients like TD Bank and many more. Restaurant features rational oven and hood, rotisserie, salad bar, hot box, hot well, fridge, freezer and many more. Menu have potential to add many more items. High Sales ,Long lease term available ,monthly rental is approx. $4000 includes hst and utilities . Business can be converted into a different food business. Professional chef is operating and willing to stay .Training will be provided. Hurry!!Don't Miss this rare opportunity !!Wont last Long!! (id:54662)
Century 21 Empire Realty Inc
104 - 3531 Lake Shore Boulevard W
Toronto, Ontario
Welcome to Waterford Terrace, a boutique low rise condo building in the heart of the thriving Long Branch neighbourhood! This spacious, renovated 1 bedroom ground floor suite has 900 sq ft of living space. The open plan living and dining area features 9 ft ceilings, lots of natural light, and a large entry closet. The stylish renovated kitchen has stainless steel appliances, quartz countertops, porcelain tile backsplash and a breakfast bar with pendant lighting. What a wonderful space for entertaining with family and friends! The spacious primary bedroom has large windows with California shutters and a double closet with mirrored doors. The recently renovated 4 piece bathroom has a large vanity with granite countertop and lots of storage. This suite comes with a covered surface parking spot, locker and ensuite laundry. What a great location, close to all of life's conveniences! Its just steps away from the trendy cafes, bars and restaurants on the Long Branch strip and, there are a number of parks nearby including Colonel Sam Smith, Marie Curtis, Len Ford, and Long Branch Parks, with splash pads, dog trails, a beach, and a skating trail. And its just minutes away from the Long Branch GO station, Pearson airport, Hwy 427 and the 403. What a great opportunity to own a spacious renovated condo in a thriving South Etobicoke location! (id:54662)
RE/MAX West Realty Inc.
269 - 64 Attmar Drive E
Brampton, Ontario
In a high demand area of Brampton east,(bordering to Vaughan/Etobicoke/Mississauga, welcome to this 495 sq ft urban townhome. This unit in prime area comes with one underground exclusive parking and one locker. Spectacular view, open layout with laminate floor, large windows, modern kitchen with quartz countertops, stainless steel appliances and back splash. Open balcony gives nice view. Great location, walking distance to the bus stop, big plazas for the convenience, schools, malls and easy access to hwy7, hwy 427, hwy 407and numerous plazas and malls. Only 1.5 year old unit. Kept extremely well and clean. Locker room E, parking #124. (id:54662)
Royal LePage Flower City Realty
125 Queens Avenue
Toronto, Ontario
Bright & Spacious 1-Bedroom Apartment in Desirable mimico! This beautifully maintained 1-bedroom apartment in a well-kept main floor apartment is clean and spacious unit is perfect for professionals or a couple looking for comfort and convenience. Featuring: a Large bedroom with ample closet space; Updated 4-piece bathroom Private entrance for added exclusivity; One dedicated parking spot on the driveway. all essential amenities and Quick drive to downtown or the airport. (id:54662)
RE/MAX Gold Realty Inc.
23 Garfield Crescent
Brampton, Ontario
Welcome to 23 Garfield Cres .! This beautifully upgraded 4-level backsplit semi-detached home offers a spacious and modern layout, perfect for your family. Step inside to an inviting open-concept living, dining, and kitchen area, designed for entertaining and everyday convenience. Featuring an upgraded kitchen with sleek quartz countertops, modern cabinetry, a stylish glass backsplash, and high-end stainless steel appliances. With a generous breakfast bar and bright, airy atmosphere, this space is both functional and elegant-perfect for preparing meals and making memories. A unique highlight of this home is the primary bedroom retreat, located in the basement. This private and serene space offers an ensuite bathroom, ample closet storage and a cozy ambiance ensuring relaxation at the end of the day. Outside, the ample pool size fenced backyard is a true oasis, featuring a vinyl fence for added privacy, ideal for family gatherings, summer barbecues, and outdoor fun. Located in a highly sought-after Brampton neighborhood, you'll enjoy easy access to public Transit, schools, parks, shopping centers, recreation center's, and all essential amenities. Don't miss this incredible opportunity to own a stylishly updated home in a prime location-schedule your showing today! (id:54662)
Royal LePage Security Real Estate
24 Lightheart Drive N
Caledon, Ontario
45 X 155 Feet Lot Executive 4 Bedrooms House facing East Situated On Private Quiet Street In Demanding Caledon Area!! Separate Living, Dining & Family Rooms 9' ceiling !! Hardwood Flooring In Main & 2nd Levels! Family Size Kitchen With Granite Counter-Top & Elite Appliances!! Oak Staircase!! 2ndFloor Comes With 4 Spacious Bedrooms! Master Bedroom Comes With 4 Pcs Ensuite & Walk-In Closet** Finished Basement With Recreation Area & Full Washroom!! Loaded With Pot Lights!!Walking Distance To Park, School & Etobicoke Creek & Trails.** Must View House! Extras: Large Entertainers Backyard W/Enclosed Screened In Gazebo W/Electricity. Separate Gas Line For The Outdoor Gas Barbeque, Custom Build Garage Shelves, Garden Shade With Electricity, Cold Room In Basement. Gazebo, Shed, Two fire places, Low insurance rate for your car. Property tax lower than Brampton (id:54662)
Century 21 Leading Edge Realty Inc.
20 Concorde Drive
Brampton, Ontario
Stunning Bungalow on a Premium Lot with a Finished Basement & Private Backyard Oasis! Welcome to your dream home in the prestigious Vales of Castlemore North, spanning 4,633 sqft of living space! This beautifully upgraded bungalow sits on a huge pie-shaped lot, offering a private backyard oasis and endless possibilities for living and entertaining. Step inside to discover a bright and spacious layout, perfect for families of all sizes. The main level boasts renovated bathrooms, upgraded finishes, and new windows, allowing natural light in every room. Roof has been replaced with a durable metal roof that comes with a lifetime warranty, this home is built to last! Bonus Income Potential! The finished basement comes complete with a separate entrance & a full kitchen, making it an ideal space for a rental unit, in-law suite, or private living quarters for extended family. Step outside to your own private backyard paradise, where lush landscaping creates a tranquil escape. Host unforgettable gatherings with a fire pit, swim spa, and a stunning cabana featuring a cozy fireplace and built-in BBQ. Whether you're entertaining guests or enjoying peaceful family nights, this backyard is designed for relaxation and fun. Nestled in a highly sought-after neighbourhood, this home offers easy access to top-rated schools, parks, shopping, places of worship and major highways, making it an ideal location for families. This is truly a one-of-a-kind property. (id:54662)
RE/MAX Experts
227 Roncesvalles Avenue
Toronto, Ontario
Ideal Roncesvalles location for your business, situated on the busiest strip on the Avenue. TTC stop directly in front of storefront, located within a block of many Roncesvalles staples (Banks, Churches, Library, Sobeys, Maple Produce, etc). Many uses considered. Approx 600 sq ft with high 10' ceilings and 2-pc washroom. Direct access to basement for additional storage/business needs. Flexible term & possession available, Pop-Up opportunities as well. (id:54662)
Trust Realty Group
157 - 1000 Asleton Boulevard
Milton, Ontario
Welcome to this stunning freehold townhome in one of Miltons most convenient locations! Offering 1,613 sq. ft. of well-designed living space, this home features a rare main-floor bedroom with ensuite ideal for in-laws or guests. The modern open-concept layout includes an upgraded kitchen with quartz countertops, breakfast bar, and stainless steel appliances, flowing into a bright living room with huge windows and walk-out to a private balcony. The primary bedroom includes a walk-in closet and 4-pc ensuite, while the second and third bedrooms also enjoy their own 4-pc bath. A versatile third-floor den makes the perfect home office. Built in 2018 with garage access, and located steps to schools, Milton Hospital, coffee shops, groceries, dining, and trails. Own this home with just $60K down yes, its possible in Milton! (id:54662)
Exp Realty
48 Boyces Creek Court
Caledon, Ontario
Welcome to this stunning 3-level executive townhome offering over 2,260 sq ft of refined living space, featuring 3 spacious bedrooms plus a versatile home office that can easily be converted into a 4th bedroom, and 4 beautifully appointed bathrooms. With over $100,000 in premium upgrades, this home is the epitome of modern luxury. From the elegant wood staircases with sleek metal pickets to the exposed brick feature wall and wall-mounted inset fireplace, every detail has been thoughtfully designed. The contemporary kitchen boasts modern cabinetry, upgraded granite countertops, walk-in pantry, and top-of-the-line Scandinavian appliances including a gas cooktop and electric oven perfect for any culinary enthusiast. Enjoy indoor-outdoor living with a walk-out, oversized covered deck ideal for entertaining year-round. The primary suite offers a luxurious retreat with an oversized ensuite featuring a walk-in shower, built-in tub, and a natural stone countertop. Additional bathroom is equally impressive, with high-end finishes including Corian stone counters and integrated sinks. This home also includes central A/C, a high-efficiency furnace, a brand-new hot water tank (2024), hot water recovery system, and a water softener. The upgraded laundry room with upper and lower cabinets adds everyday functionality to this well-laid-out home. Located in the heart of Caledon, you're just steps from schools, a community centre, and a public library combining convenience with upscale living in one of the area's most desirable communities. (id:54662)
Ipro Realty Ltd.
16649 Innis Lake Road
Caledon, Ontario
This Exceptional 97-Acre Property, Located In The Heart Of Caledon East, Offers A Unique Opportunity For Agricultural And Commercial Ventures. The Expansive Property Includes Over 30 Acres Of Arable Land Suitable For Crop Farming, While The Remaining Acreage Is Ideal For Hay Production And Livestock Management. At The Core Of This Property Is A Spacious 5,000+ Square Foot Barn, Complete With A Fully Finished Basement Offering Stables To Accommodate Livestock. The Estate Also Features A Well-Appointed, 4-Bedroom Home With Over 2,000 Square Feet Of Living Space, Providing A Comfortable Living Arrangement For Those Working On The Property Or Seeking A Serene Rural Retreat. Zoned For Commercial Agriculture, This Property Provides The Flexibility To Engage In A Wide Range Of Agricultural Pursuits, From Crop Farming To Livestock Operations, Hay Cultivation, And Beyond. With Its Vast Open Spaces, Ample Storage Facilities, And Supportive Infrastructure, This Property Is An Ideal Choice For Those Looking To Establish Or Expand Their Farming Operations. Lease This Prime Piece Of Farmland Today And Unlock The Potential Of A Truly Versatile Agricultural Property In Caledon East. (id:54662)
Century 21 Royaltors Realty Inc.
513 - 3500 Lakeshore Road W
Oakville, Ontario
Spectacular lakefront living at BluWater! Renovated two bedroom, two full bath condominium in a prime waterfront location offering an unparalleled blend of luxury, elegance and comfort. An exceptional residence designed to impress with an open layout that allows for effortless entertaining where you'll always be in the heart of the conversation whether preparing a meal in the kitchen, relaxing in the living room in front of the fireplace, or taking in the views barbecuing on the balcony. The chef's dream kitchen ('22) includes book matched quartz counter/backsplash, waterfall Island, Silgranit sink, and Miele appliances ('22) including gas range, built-in coffee machine, built-in convection/microwave, integrated dishwasher, KitchenAid under counter integrated fridge/freezer drawers ('22), and Liebherr integrated 30" column fridge. Engineered hardwood flooring ('22), upgraded lighting ('22) and the living room fireplace ('23) all enhance this home's meticulous attention to detail. The primary suite offers gorgeous sunset views, room for a king size bed, a walk-in closet with built-in organization, and an ensuite bathroom with double sinks and walk-in shower. The second bedroom offers a large closest w/built-in organization. The spa inspired second full bathroom completes this stunning unit. Enjoy breathtaking sunrises over Lake Ontario with your morning coffee while watching swans and other waterfowl swim by. The oversized parking space and locker are steps from the elevator. BluWater goes above and beyond with 24 hour concierge/security, resort-like amenities that include party room, gym, indoor hot tub, steam room, sauna, outdoor lake front pool, outdoor hot tub, fire table and gorgeous gardens within the property. Located within walking distance from Shell beach, the scenic waterfront trail, and Bronte Village/Harbour with fine dining and shopping. BluWater embodies the true meaning of luxury lakeside living at its finest. Elevate your lifestyle to new heights! (id:54662)
Royal LePage Real Estate Services Ltd.
14 - 2444 Post Road
Oakville, Ontario
Available Immediately Furnished, Modern Townhouse In An Oakville Prime Location! Perfect For A Young Professional Couple Or A Small Family! This Spacious, 2-Bedroom/2-Bath Corner Townhouse Offers 1,019 Sq. Ft. Of Modern Living Space With A Private BBQ Terrace And 1 Underground Parking Spot. As The Largest Unit In This Stacked Townhouse Complex, This unit has lots of natural light, Bright And Private With No Buildings In The Way, Offering An Unobstructed View! This Beautiful Townhouse Offers Two Bedrooms On The Second Level, With A Spacious Master Bedroom And A Second Room That Works Perfectly As A Home Office Or Childs Room. The Home Has Full Bathroom Upstairs And A Convenient Powder Room On The Main Level. The Open-Concept Living Room Leads To A Balcony Equipped With A Gas Line, Ideal For Outdoor Grilling. You'll Enjoy The Sleek Finishes, Including Stainless Steel Appliances, Laminate Flooring, And A Full-Sized Washer And Dryer. Located In A Prime Area With A High Walk score, You'll Be Steps Away From Superstore, Walmart, LCBO, Dollarama, Canadian Tire, Longos, Starbucks, And Nearby Parks And Schools. Commuting Is A Breeze With Quick Access To Highways 403 And 407. (id:54662)
Forest Hill Real Estate Inc.
146 Rockface Trail
Caledon, Ontario
BRAND NEW, NEVER LIVED IN, 4 BATH, 3.5 WASHROOM 3 STOREY, DOUBLE CAR GRAGAGE, END UNIT 2100 SQ FT TOWNHOUSE AVAILABLE FOR LEASE IN THE PRESTIGIOUS NEIGHBOURHOOD OF RURAL CALEDON AT TIM MANLEY/CHINGUACOUSY ROAD. THE HOUSE BOASTS OF LAMINATE FLOORS, 3 FULL WASHROOMS AND A POWDER COUNTERTOPS, CENTRAL ISLAND AND S/S APPLIANCES. THE UPPER FLOOR HAS 3 HUGE BEDROOMS WITH 2 FULL WASHROOMS. VERY CLOSE TO ALL AMENITIES. SEEING IS BELIEVING. STUDENTS ARE WELCOME (id:54662)
Homelife/miracle Realty Ltd
51 Edinborough Court
Toronto, Ontario
Solid brick home lovingly owned and maintained by the same family since 1965. Great opportunity to renovate to your own taste. This semi-detached house has an extra wide 32 foot frontage that feels more like a detached home. Private drive with carport. Located on the best part of the court with flat table land and a nice size fenced in backyard that gets lots of afternoon sun. There is a three season sun room addition and a Cantina at the rear. Separate entrance to basement from front and rear of house. Fantastic location surrounded by parkland, and golf courses. Excellent public transit with nearby Eglinton Crosstown and bus service on Scarlett Road. Lambton Park Community School JK-08. Lots of shopping options. All of this and so close to downtown Toronto. This is the opportunity you have been waiting for. Extras: New 25 year shingles on main roof Oct 2008. New 20 year shingles on 3 season porch roof Nov 2024. New furnace and central air conditioning (Carrier) Oct 2019. Eavestrough guards 2024. Backwater valve installed Nov 2017. (id:54662)
Royal LePage/j & D Division
21 - 100 Laguna Parkway
Ramara, Ontario
Welcome home to this beautiful, sun-filled, immaculately maintained 3-bedroom, 4-bath townhome! Featuring a custom kitchen with quartz counters and backsplash, laminate flooring, a cozy fireplace, and custom blinds. The lower-level den walks out to a private deck and boat slip. Enjoy year-round activities in Lagoon City, including private beaches, boating, fishing, swimming, skating, and more. Best of all, all furniture and the pontoon are included! (id:54662)
Forest Hill Real Estate Inc.
94 Crompton Drive
Barrie, Ontario
CHARMING BUNGALOW IN BARRIES NORTH END WITH A WALKOUT BASEMENT & FORESTED BACKDROP! Start making memories at this charming bungalow in Barries north end, where comfort, convenience, and a serene backyard setting come together. Nestled on a 50x157 ft. lot backing onto a picturesque forest, this home offers a private outdoor retreat complete with a gazebo and a partially fenced yard. Inside, pride of ownership is evident in every detail, from the warm maple kitchen with ample cabinetry, black appliances including a gas stove, and a bright eat-in area to the sun-filled open-concept dining and living space thats perfect for hosting gatherings. The spacious primary bedroom features a walk-in closet and a 3-piece ensuite with a relaxing jetted tub, while the walkout basement extends the living space with a versatile rec room, an additional bedroom, laundry, and plenty of storage. Located just minutes from Barrie Country Club, East Bayfield Community Centre, and Barrie Sports Dome, with easy access to trails, parks, shopping, and dining on Bayfield Street, this #HomeToStay delivers comfort, convenience, and a tranquil setting all in one! (id:54662)
RE/MAX Hallmark Peggy Hill Group Realty
122 Trout Lane
Tiny, Ontario
Nestled in the serene Town of Tiny, this home offers comfort, space and convenience. Whether you're enjoying the backyard or exploring nearby shops, this property is a hidden gem. Schedule a viewing today! Bright & spacious open concept Raised Bungalow with finished basement, granite counter tops, hardwood floors throughout. Newly paved spacious driveway. Steps a way from the Georgian bay (id:54662)
Royal LePage Your Community Realty
610 - 8119 Birchmount Road
Markham, Ontario
:** Welcome To The Stunning NE Corner 9' Ceiling With Spacious 2 Bedrooms Unit ** A Brand New Gallery Square Condo ** The Luxurious Building Is The Newest Addition To The Downtown Markham Skyline ** Functional Layout With Laminate Floor Thru-Out ** Granite Counter Top And Backsplash ** Steps To Viva Transit, Go Station, York University, VIP Cineplex, Restaurants, Banks & Shops ** Mins To Hwy 407/404 * (id:54662)
Avion Realty Inc.
203 - 2100 John Street
Markham, Ontario
Discover this bright and inviting corner unit in the highly sought-after luxury condo, Ascot Mansions, by Shane Baghai in Thornhill. Bathed in natural light, this residence features brand-new hardwood flooring and fresh paint, along with the convenience of two parking spots. Enjoy beautifully landscaped grounds complete with gazebos and a serene setting near ravines, walking, and biking trails. The building has undergone extensive exterior renovations, including interlock paving and retaining walls. With easy access to major highways (407, 404, 401) and a bus stop right at the corner, commuting is a breeze. Located within the Bayview Glen School District, this unit is near top-ranked schools. Maintenance fees include all utilities, high-speed internet, and 24-hour concierge service. Don't miss the chance to make this exceptional unit your new home! (id:54662)
RE/MAX Hallmark Realty Ltd.
